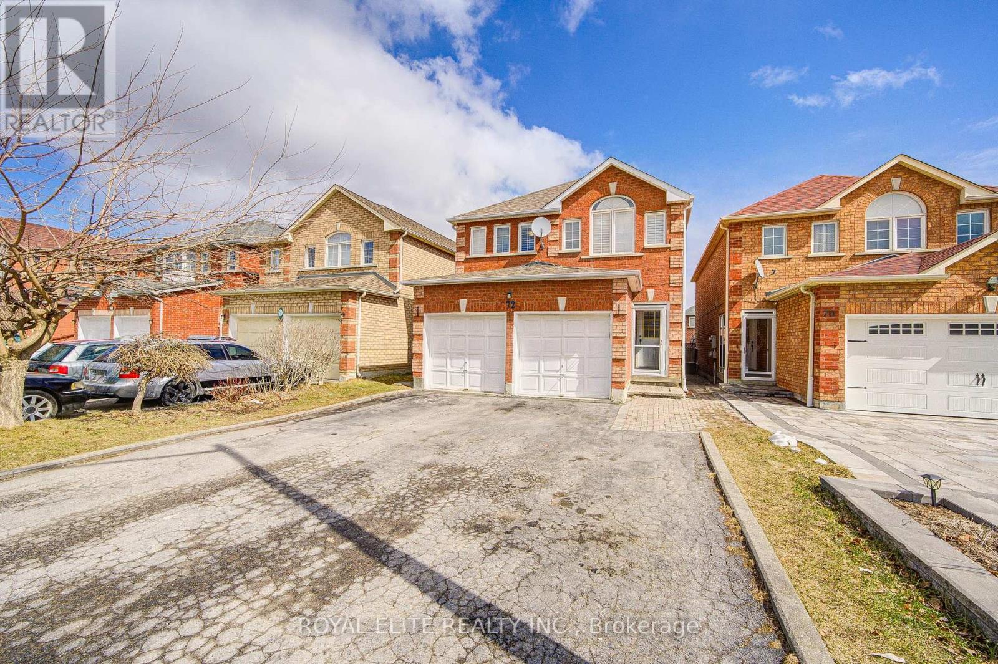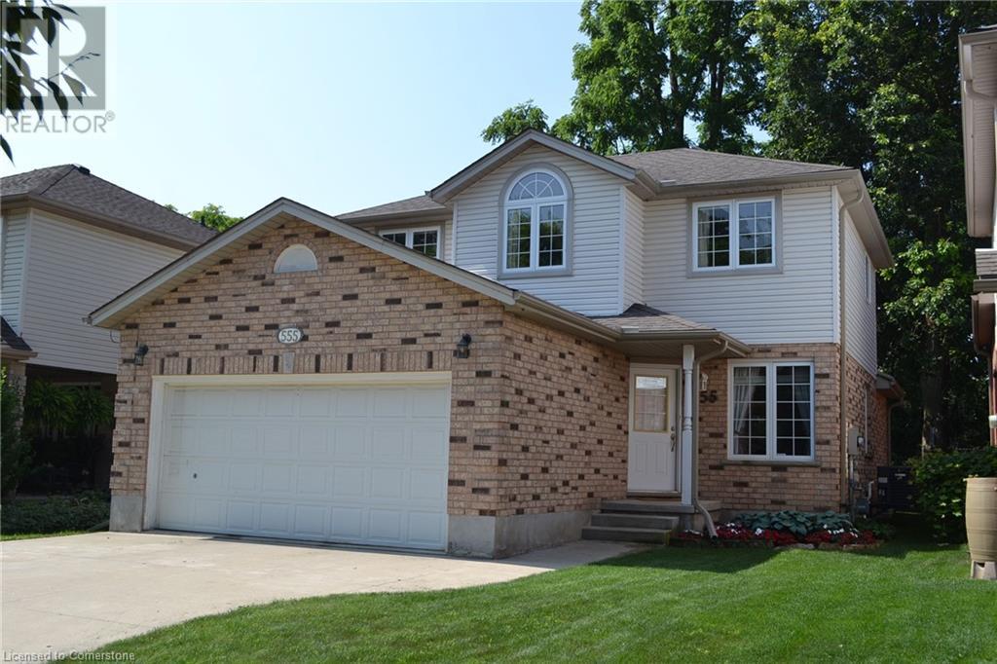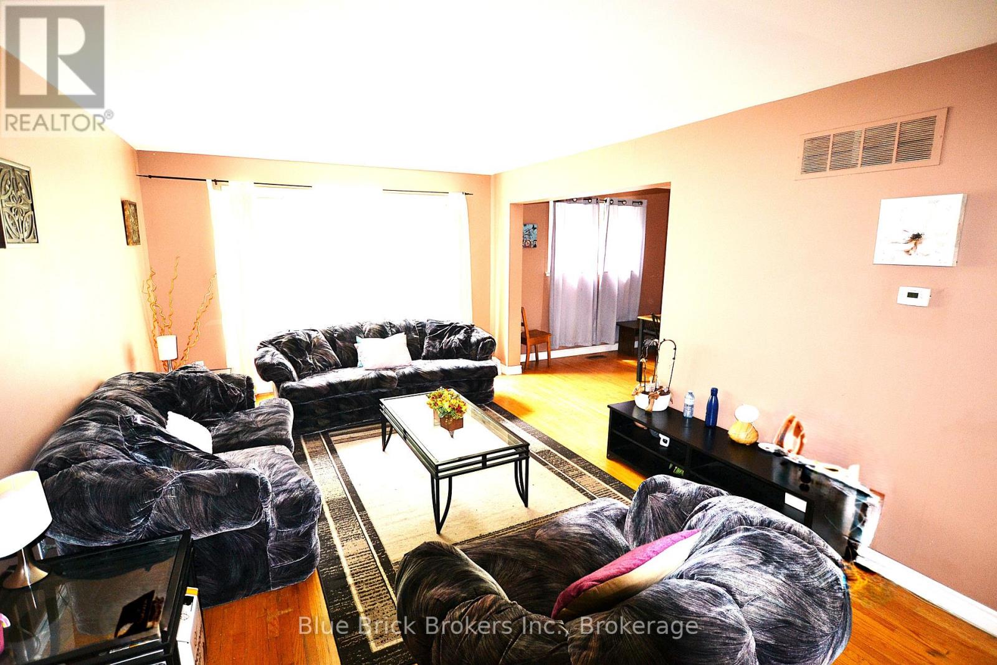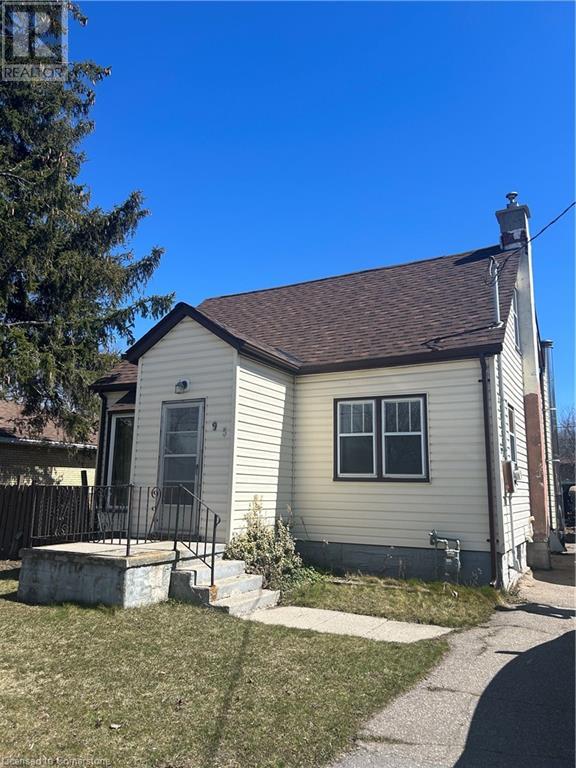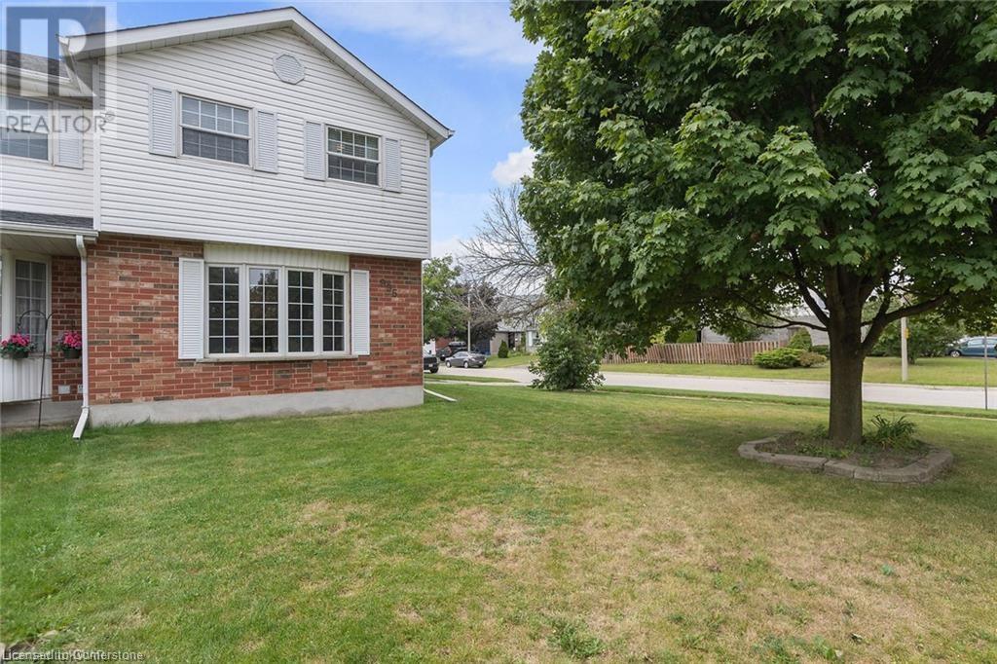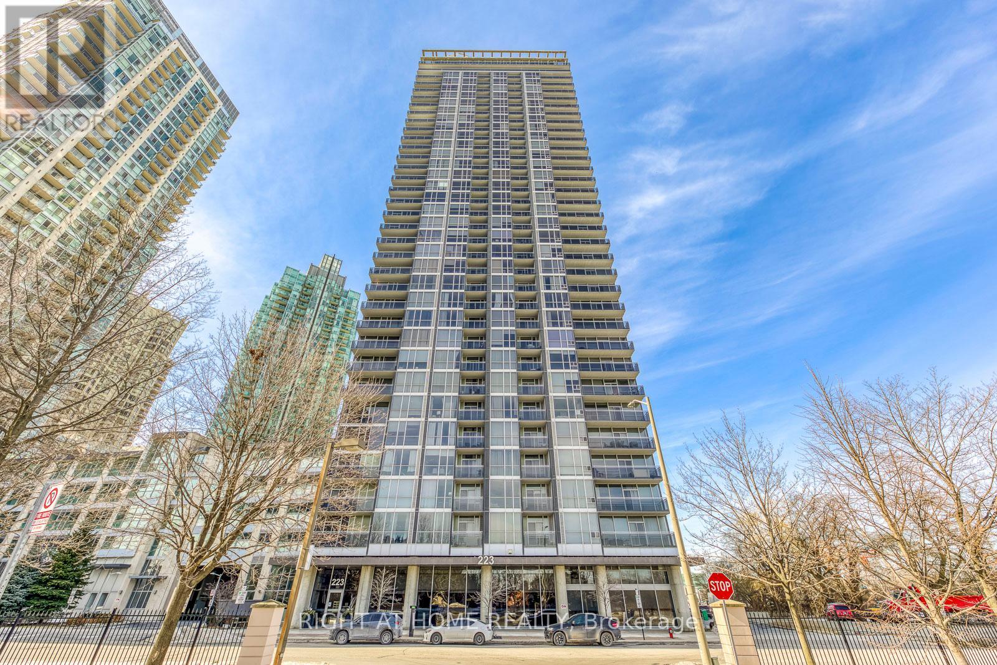35 Logan Avenue
London East (East B), Ontario
Located on tree lined avenue of single family homes in sought after Old North London. Close to schools, city bus, parks, University, grocery, shops, restaurants, most within walking distance. Situated on professionally landscaped lot with lovely front and rear gardens and flowering trees. Spacious sundeck for summer fun off the kitchen and detached garage plus private drive with lots of parking. This all brick bungalow has a perfect layout and is the right size for singles, retirees or first time buyers. One bedroom and den on main plus finished lower level with seperate rear entrance. Would make a terrific layout for room mates or extended family. Full bath on each level. Eat in kitchen, dining and living room on main. Fireplace on each level. Cozy rec room in lower level and ample storage also. Newer windows. Rental Water heater (2024). Weeping tile has been replaced and all Walls sealed from outside.Shingles(2013). Furnace and air on maintenance contract so maintained every 6 mths.Well loved and cared for in move in condition. (id:41954)
72 Stella Drive
Markham (Middlefield), Ontario
Welcome To 72 Stella Dr, A Delightful Family Home In A Vibrant, Diverse Neighborhood. This Stunning Double Garage Home Offers 4+2 Bedrooms &Double Drive Way With 4 Parking Spaces.NO SIDEWALK! Gourmet Kitchen W/Center Island, Offers A Rare And Functional Layout. Large Windows That Flood The Living Room With Natural Light, And A Cozy Family Room With A Fireplace .A Sunlit Dining Room With Walkout To Backyard. Perfect For Relaxing Or Hosting Summer Bbqs., The Spacious Primary Bedroom Features A 5-piece Ensuite And Walk-in Closet. The Finished Basement With A Separate Side Entrance Includes 2 Bedrooms, 1 Bathroom. Family Sized Kitchen & Large Entertainment Area. Adds Incredible Versatility For Extended Family Or Great Rental Income Potential. This Bright and Spacious Home is Perfect For Both Family And Entertaining. Top Rated High School( Middlefield Collegiate Institute). Close To Community Centre, Library & The 407 Is Less Than 5 Mins Drive. Minutes To Walmart, Costco, Banks, Home Depot, Grocery Stores, Restaurants And Tons Of Amenities! ** This is a linked property.** (id:41954)
555 Brigantine Drive
Waterloo, Ontario
2 storey home w/many updates and well maintained! Sought after location Cathedral ceiling in the mn. flr. family room, along with hardwood flooring & sliding doors to the deck. Combination L.R. & D.R. w/walnut hardwood, eat-in kitchen updated in 2014 w/maple cabinetry and walnut flooring. Main floor laundry. 2 piece powder room. The upper floor consists of the primary bedroom w/walk-in closet & a 4 pce ensuite (updated in 2017). The other 2 bedrooms share a 3 piece bathroom with a large shower stall also updated in 2017. Furnace & central air conditioner were updated in 2020. Basement has a rec room partially complete, a rough-in for a 2 piece, utility room & workshop/hobby room. All window coverings are included, custom made. The main floor hardwood was installed in 2008 - walnut. Water softener replaced in 2014. New eavestroughing in 2020. 100 amp. electrical panel w/breakers. (id:41954)
2290 Delkus Crescent
Mississauga (Cooksville), Ontario
This awesome 2 storey Semi-Detached corner house located 5 minutes walking distance from Mohawk Park Tennis Club in Mississauga, offers comfortable and versatile living in the most desirable, quite & family friendly neighbourhood. The home provides easy access to green space and recreational opportunities. Exclusive opportunity for first time home buyers and Investors. Excellent location for all amenities, QEW, 401 & 403 Hwys. The main floor is an open-concept layout, seamlessly connecting the living, dining, and kitchen areas. The main floor also offers a versatile family room, office or bedroom with oversized windows, ideal for work or guests. Upstairs, find three well-sized bedrooms providing comfortable living space. All six bedrooms are presently rented to very good tanents. This is an excellent opportunity for potential rental income or multi-generational living. This unique home combines generous indoor and outdoor spaces with thoughtful features to accommodate your lifestyle. The finished basement is a standout with 2 extra largs size bedrooms and a 3pc washroom. No carpet in the house. About 2400 square feet specious livable area in the entire house. Step out into a deeper, private & fenced backyard designed for entertaining, outdoor dining and relaxation under the shade of beautiful and matured trees with a shed for extra storage. Side Door Entrance through the kitchen is a second entrance to access the house. Parking is plentiful with a deep one-carpot and surface parking for 3-4 cars, accommodating various vehicle sizes on the private, seperate and non-sharing driveway. !!!A must view property, Not to miss opportunity!!! Hurry up book your viewing today !!! (id:41954)
1533 Devine Point
Milton (Fo Ford), Ontario
Unparalleled Luxury in Milton's Prestigious Ford Neighborhood. a Stunning 4 BEDROOMS, 4 BATHROOMS Detached Estate with a Stone, Brick Exterior situated on a 49' wide Premium lot beside the Park .This Home features a Grand Double-door entry, bright and open-concept Main Level , Upgraded Maple hardwood flooring, and elegant hardwood stairs.9 ft *High ceilings* .Dinning Room walk out to a Coverred Porch through a French door, facing to a park. Family room with a Gas fireplace. The chefs Kitchen is a culinary dream, with extended Cabinetry, Pantry, S.S. Appliances ,Central Island and backsplash. Breakfast Area walk out to yard. A*separate laundry* room for added convenience on main floor , Laundry room access to garage.Second floor Offers four Luxurious Bedrooms, including a Primary suite with Double-door entry, walk-in closets,& a Spa-inspired ensuite! Three full bathrooms on the second level .Both Bedroom 2 and Bedroom 3 has raised ceiling, make the room very bright. Located in a desirable neighborhood with top-rated schools and close to all amenities, this home offers unmatched value and versatility . A MUST-SEE! (id:41954)
85 Duke Street W Unit# 1412
Kitchener, Ontario
Welcome to City Centre, where downtown Kitchener comes alive! Dare to compare this beautiful 1 bedroom plus den unit which offers luxurious condo living with high-end finishes, in-suite laundry, underground parking, and a storage locker. Imagine stepping out your door to an array of fantastic shops, cafes, and restaurants. Victoria Park, with its charming Boathouse and lively festivals like Ribfest, just a leisurely stroll away. Enjoy Blues Fest, ice skating at City Hall, or quick trips to the library – and with the LRT stop right outside, getting to Waterloo and the top ranked Universities is quick and easy. The expansive balcony provides breathtaking city views, ideal for watching Canada Day fireworks. Residents also benefit from exceptional building amenities including a 24-hour concierge, exercise room, outdoor patio, party room, and a convenient dog wash. Everything you need and more awaits! Schedule your private showing today. (id:41954)
95 Franklin Street N
Kitchener, Ontario
PRIME STANLEY PARK LOCATION! This great 55x110 flat lot is ready for your vision. Seller currently has plans in place to built a brand new four-plex but this property can accommodate other types of builds. Their is a home currently on the property that will allow a credit for any development charges. Bring your vision to reality in this great location! (id:41954)
195 Savage Road
Newmarket (Armitage), Ontario
*Welcome To This Bright And Spacious Home in a Sought After Community*This Home Comes Along With Features Like Pot Lights, Hardwood Flooring, Walk-Out Basement, Bay Window*The Kitchen Features Kitchen Cabinets And Appliances, Countertops, Walk Out to Wood Deck, Pantry*Beautiful Layout Rooms*Enjoy The Finished Basement For Additional Living Space*Outside, Find A Double Car Garage And Interlock Driveway*Easy Commuting To Upper Canada Mall, George Richardson Park, and top-rated schools. Quick Access to Highway 404* (id:41954)
4 Hickman Road
Ajax (South East), Ontario
A Rare Find!!! Immaculate 4 Bedroom/4Bath Townhome In Sought After South East Ajax, Minutes To The Lake. This Move-In Ready Freehold Townhome Is Centrally Located To All Amenities, Minutes To HWY 401, Schools And Parks. This Home Boasts An Open Concept Design. The Combined Living And Dining Areas Is The Perfect Size! Kitchen, Breakfast Area And Family Room Overlooks The Fully Fenced Back Yard. Upstairs Offers Four Generous Size Bedrooms. The Primary Suite Features A Walk-In Closet And A 4pc. Ensuite. The Recreation Room In The Finished Basement Is Perfect For All; Features A 3pc Bath. Don't Miss Out On This Property. Make 4 Hickman Road Your Next Home. (id:41954)
1460 Highland Road W Unit# 11b
Kitchener, Ontario
What a perfect opportunity for first time homebuyers, downsizers, or investors! Welcome to 1460 Highland's turn-key unit 11B. As you approach, you'll find a quiet, cozy, private patio area - the perfect spot to sit and relax. Stepping inside from your private patio door, you'll be impressed by the spacious, bright, and open concept space. Entertain with ease from your gorgeous kitchen complete with granite countertops, stainless steel appliances, and large island ideal for prep space, gathering for a drink, or morning breakfast. This main space also features a bright office nook for those work-from-home needs. Down the hall you'll find 2 spacious bedrooms including primary with lovely 3-piece en suite, large main bathroom, and conveniently located laundry room with newer dryer (2020) and washing machine (2021). Other updates include dishwasher (2022), Ensuite shower (2024), and big ticket items Furnace & AC with Ecobee thermostat (2023). Located in a prime West Kitchener location and close to all amenities, just move in and enjoy low-maintenance living! (id:41954)
62 Riverside Avenue
South River, Ontario
Welcome to 62 Riverside Avenue in the heart of South River a home thats truly as cute as a button! From the moment you walk through the front door, youll be pleasantly surprised by the spacious front foyer with a large closet, room for a bench, and plenty of storage for coats, boots, and gear. The main floor offers a bright, open-concept kitchen, dining, and living area with beautiful hardwood floors and an easy, natural flow throughout. Youll love the abundance of natural light that pours into this space, making it warm and inviting. The main level also features a spacious 4-piece bathroom, a convenient laundry room with storage and a walkout to the backyard, interior access to the attached single-car garage through the dining room, and a main-floor bedroom perfect for guests or single-level living. Upstairs, you'll find two generous bedrooms with ample closet space. Step outside into the fully fenced backyard with sunny south exposure, a deck for lounging or entertaining, and an impressive vegetable garden ready for its next proud gardener. The shingles were updated in 2020, and the home is equipped with a newly upgraded generator panel for added peace of mind. Located in a quiet and nature-filled area, this property is just steps from Tom Thomson Park and scenic four-season trails that are even plowed in the winter by the town. You'll also enjoy nearby community gardens, the Forgotten Trails network (Beaver Loxton, Fire Tower Trail, One-a-Day), Forest Lake with a public boat launch perfect for kayaks or paddle-boards, Eagle Lake Narrows with its sandy beach, pizza and ice cream, and Mikisew Provincial Park only 10 minutes away for fantastic cross-country skiing, snowshoeing, beaches and summer camping. Don't forget to check out the South River dam and waterfall just a short stroll up Isabella Street. This home offers charm, functionality, and access to all the best of northern living! (id:41954)
995 Elgin Street N
Cambridge, Ontario
SOUGHT AFTER LOCATION CLOSE TO SCHOOLS, SHOPPING AND 401 ACCESS! This home features a spacious living room with a large bay window. Updated kitchen features a butcher block style counter tops with all appliances and sliding glass doors that overlooks the spacious fully fenced yard. The second floor features 3 bedrooms and a full bathroom. This home sits on a wide premium lot which is fully fenced and sides onto a quiet court great for kids! The location is ideal close to great schools and all the amenities you would need. This home offers immediate possession so you could be all moved in before school starts. Put this one on your must see list. (id:41954)
26 Dunnington Court
Kitchener, Ontario
Welcome to 26 Dunnington Court, nestled in one of Kitchener’s most sought-after neighbourhoods. This expansive and light-filled residence offers nearly 5,000 square feet of beautifully designed living space on the largest lot in the court, backing onto peaceful parkland for added privacy and endless play. Step inside to a sunlit foyer that opens into a balcony staircase and leads to the elegant hardwood-floored, living and dining rooms The heart of the home features a spacious kitchen, complete with a cozy breakfast area and pantry. A true highlight is the main floor primary wing – a private retreat featuring a luxurious ensuite bath, walk-in closet, sitting room, and even a library for quiet reflection or work-from-home convenience. The main floor also includes a laundry room for everyday ease. Upstairs, you’ll find two generously sized bedrooms, lots of storage, and a 4-piece bath – perfect for family or guests. The fully finished basement offers even more living and entertaining space, with a second kitchen, additional bedrooms, and walkout patio doors that lead to the stunning backyard oasis—a true entertainer’s dream that flows seamlessly into the green space beyond. This space is also ideal for a second unit with a walk up to the oversized double garage. This home also fits the needs of those seeking accessibility. With built in ramps, wide doors, walk in shower and an elevator shaft for upper and lower floors. With 6 bedrooms, 4 full bathrooms, and thoughtful design throughout, this home is ideal for multigenerational living or large families seeking flexibility and luxury. Located in the desirable Idlewood community, known for its mature trees, great schools, and parkland, this is a rare opportunity to own a signature home in a dream location. Don’t miss your chance to own this exceptional property—26 Dunnington Court is sure to impress. (id:41954)
804 - 9255 Jane Street
Vaughan (Maple), Ontario
Bellaria Tower 4 Welcomes You To Uber Luxury Living. The Newest Building In One Of Vaughans Most Desirable Condo Developments. Security At The Gate House Will Greet You On Your Way Into The ~20 Acre Parklike Complex. Youll Find Lots Of Visitor Parking Above And Below Grade And A Friendly Concierge When You Enter. This Condo Offers Tall Ceiling Height And The Perfect Open Concept Floor Plan. Big Coat Closet And Powder Room Conveniently Near Your Entrance. The Powder Room Is Great For Guests While You Enjoy A Private Ensuite In The Master Bedroom. Granite Countertops Throughout. Kitchen Has Stainless Steel Appliances And Undermount Sink. Living And Dining Areas Have Custom Accent Pot Lighting Along The Wall And Amazing Unobstructed Views Of The City. Wake Up In Your Spacious Bedroom Feeling Like Wonderland Royalty As You Look Out Of Your Bedroom Window. Use The Oversized Den As A Formal Dining Room For Dinner Get-Togethers, Home Office, Or Entertainment Area For Movies, Gaming, Or Streaming. This Well Maintained Condo Is Vacant And Move In Ready. (id:41954)
733 - 3 Greystone Walk Drive
Toronto (Kennedy Park), Ontario
Fully Renovated Luxury Living at 3 Greystone Walk Dr | 1 Bed + Solarium | 1 ParkingStep into this newly and extensively renovated suite where no detail has been overlooked and thousands ($$$$) have been spent to create a modern, elegant living space. This generously sized 1-bedroom unit with a bright solarium boasts a brand-new contemporary kitchen with upgraded cabinetry, quartz countertops, sleek backsplash, and stainless steel appliances. Enjoy new flooring, updated lighting, freshly painted walls, and spa-inspired finishes throughout.The smart layout offers a sun-filled bedroom with large windows, a versatile solarium perfect for a home office or reading room, and convenient ensuite stacked laundry. Comes with 1 exclusive parking space.Nestled in a highly sought-after, gated community with 24/7 gatehouse security and award-winning resort-style amenities including an indoor & outdoor pool, gym, sauna, squash & tennis courts, party room, games room, and ample visitor parking.Unmatched location steps to 24-hour TTC, R.H. King Academy, grocery stores, restaurants, and only minutes to the 401, DVP, GO Train, Scarborough Bluffs, and more.Move in and enjoy luxury condo living without lifting a finger everything has already been done for you! (id:41954)
139 Metcalfe Drive
Bradford West Gwillimbury (Bradford), Ontario
They dont build bungalows like this anymore! This is one of the most sought-after streets in Bradford -- quiet, family-friendly, and ideally located. Featuring 49.21 ft of frontage and 115.26 ft depth with no sidewalk and landscaped concrete walkways, this stone and brick home offers an extended driveway and beautiful curb appeal. With 2961 sq ft of finished living space (1,597 above grade + 1,364 finished basement), this 3+2 bedroom, 3 full bathroom bungalow combines timeless finishes with thoughtful design. Step inside to 9-ft ceilings, hardwood floors, crown moulding, pot lights, california shutters, and rounded corners throughout. The heart of the home is the beautifully remodeled custom kitchen with stainless steel appliances, an oversized island for extra seating, Moroccan-style tile backsplash, and a custom wood beam for warmth and character. The functional layout includes a tucked in separate family room with a designer feature wall, a private front living room, and a walk-out to the stunning landscaped backyard. The spacious primary bedroom includes a large walk-in closet and a gorgeous 5pc renovated ensuite bath. Two additional bedrooms and another full bath complete the main level. The fully finished basement features a large recreation area, bar with beverage fridge, full 3pc bathroom, 2 additional bedrooms and plenty of storage. The private backyard is fully fenced with lush landscaping and a custom stone fireplace perfect for entertaining. Located close to parks, top-rated schools, shopping, GO Train, and Hwy 400. A rare bungalow opportunity in a premium location. Not just any street. Not just any home! Notes: Built in 2004. (Newer Roof, Eavestroughs & Downspouts (2019) Custom Kitchen (2018) New Powder Room (2024) New Ensuite Bathroom (2025). (id:41954)
1612 - 2365 Kennedy Road
Toronto (Agincourt South-Malvern West), Ontario
Welcome to a very spacious and Renovated 2 bedroom and 2 bathroom unit. Tridel Building. Newer Laminate Floor & freshly painted throughout! Beautiful unobstructed Views. The apartment Building major intersection is Sheppard/Kennedy, conveniently located Close to 401, Walking distance to Go Station, Agincourt Mall, Medical Building, Stores, Golf Course & More! 1 Parking spot included. ALL Utilities & Cable TV, Internet are All Included In Maintenance Fees! (id:41954)
909 - 2 Anndale Drive
Toronto (Willowdale East), Ontario
Welcome to the prestigious Tridel Hullmark Centre, where luxury meets unmatched convenience with direct Subway access right at Yonge & Sheppard. This bright and spacious 675sf (MPAC) 1+Den suite features a sun-filled south exposure with floor-to-ceiling windows, soaring 9-ft ceilings, and sleek laminate flooring throughout. The modern kitchen is equipped with built-in appliances and seamlessly flows into the open-concept living and dining areas. The oversized den is ideal for a home office or guest space. Residents enjoy resort-style amenities, including a fully-equipped fitness centre, yoga studio, outdoor swimming pool, hot tub, rooftop terrace with BBQ and cabanas, party and dining rooms, billiards, private theatre, guest suites, business centre, and 24-hour concierge. Enjoy direct indoor access to Sheppard-Yonge Subway Station, connecting you to both subway Lines 1 & 4; Step outside you'll find Whole Foods Market, Cactus Club Cafe & Kinka Sushi Bar Izakaya, Yonge Sheppard Medical Centre, Longo's right at your doorsteps, perfect for a vibrant, walkable lifestyle! Freshly painted and move-in ready! Includes 1 parking and 1 locker. Bell high-speed internet is included in the maintenance fee! (id:41954)
51 Lomond Lane
Kitchener, Ontario
Effortless One-Level Living in Wallaceton! Welcome to the Ruby model at 51 Lomond Lane—a stunning 975 sq. ft. urban townhome that blends thoughtful design with stylish upgrades in one of Kitchener’s most vibrant new communities. Whether you're buying your first home, right-sizing, or seeking the ease of low-maintenance living, this one-level gem offers modern comfort with private front and rear entries. Step into a bright open-concept layout with 9’ ceilings and elegant Evoke Surge Amur wide-plank laminate flooring. The kitchen is a showstopper, featuring White Galaxy quartz countertops, a flush breakfast bar, soft-close shaker cabinetry in Dove White, a custom Marlow Cloud ceramic backsplash, and a sleek 5-piece Whirlpool appliance package including French-door fridge and front-load laundry. The spacious primary suite includes double closets and a private ensuite with a fully tiled shower and upgraded Decora Inizio mosaic tile floor. A versatile second bedroom is perfect for guests or a home office. Enjoy your morning coffee or unwind with a glass of wine on your private covered balcony. Additional features include upgraded lighting, central A/C, water softener, stacked laundry, and energy-efficient mechanicals. Located steps from trails, Schlegel Park, greenspace, schools, and shopping—and just minutes to Hwy 401—this home offers unmatched walkability and convenience. Immediate possession available. Skip the wait and move right in to enjoy the lifestyle you’ve been waiting for in Wallaceton! (id:41954)
1277 King Street N
St. Jacobs, Ontario
A detached home in St. Jacobs w/tons of space! Much larger than it looks! Spacious rooms on the main floor including a living room & formal dining room with parquet hardwood. Eat-in kitchen w/plenty of cabinets & appliances included. Powder room. An addition across the rear of the home adds beautiful space including more dining space w/sliding doors to a deck as well as a family room. This addition was added approximately 20 years ago and had the shingles replaced in 2024. The upper floor consists of 3 bedrooms that share a 4 piece bathroom. There is lots of storage in the attic (knee wall). The basement is also partially finished with an in-law suite w/separate walk up staircase to the exterior. Most of the in-law suite is in the basement of the addition, including a kitchen, dining & living space. There is also a 3 piece bathroom & bedroom. There are 2 storage rooms, utility room & laundry facilities. If not being used as an in-law suite, there is a large rec room. Situated on a large lot w/lovely rear yard & storage shed w/hydro. Lot's of parking. Lots of room for a growing family! Well maintained home w/updated gas furnace (2021). (id:41954)
40 Fraserwood Court
Cambridge, Ontario
Truly EXTRAORDINARY! This beautifully UPGRADED STONE BUNGALOW sits on an incredible 182 ft deep lot with no neighbours behind and over $100K in builder upgrades, custom finishes, and an unbeatable layout—inside and out. From the moment you arrive, the elegant curb appeal shines with an aggregate stone driveway, walkways, and stairs, leading to a covered front porch. Step inside to find engineered HARDWOOD flooring, CROWN moulding, and COFFERED ceilings that add timeless style to the bright, open-concept living space. The chef-inspired kitchen features fine cabinetry, quartz countertops, a custom tile backsplash, built-in range hood, walk-in pantry, and a tucked-away coffee bar. The spacious dining area is surrounded by natural light from the large windows and glass doors overlooking the backyard. The primary suite includes a tray ceiling, walk-in closet, and a 3-pc ensuite with a gorgeous tiled shower and bench. Two additional main floor bedrooms, a 5-pc bath with double vanity, and direct access to the double car garage complete the main level. The NEWLY FINISHED basement offers stunning luxury flooring, two oversized bedrooms, a home gym, private office, and a spacious rec room perfect for entertaining, relaxing, or multigenerational living. High ceilings, large egress windows, and a bathroom rough-in add flexibility for future needs. Step outside to the show-stopping backyard retreat with no rear neighbours, aggregate patio, professional landscaping, and a 12x14 ft workshop with 240-amp service. The fully insulated garage is roughed-in for heat and ideal for storage or workspace. Bonus: wheelchair accessible AND generator back up! Located on a quiet street near schools, shopping, and nature, this is your chance to own a home that truly has it all.*measurements as per iguide. (id:41954)
98 Snowcap Road
Brampton (Sandringham-Wellington), Ontario
Impeccably Well-Maintained Family Home in a Most Desirable Area Of Brampton. Detached 4 Bedroom Sun Filled Home. Spacious Living with a Beautiful Private Garden & Patio. A Close Walk to Excellent Schools, Parks, Recreation and All Shopping Amenities. Gleaming Hardwood Flooring Throughout Main Floor. Coffered Ceilings in the Livingroom. Breakfast Area, Eat -in Kitchen and Separate Dining Area for Entertaining. Sunken Family Room with Gas Fireplace & Pot Lights Throughout .Side Entrance, Main Floor Laundry with Access to a Double Garage. Large Bedrooms, Featuring Spa Tub in Primary En-suite Bath and Walk in Closet .The Basement is your Canvas ! High Ceilings and Expansive Floor Space to Design and Make your Own. Don't Miss this Priced to Sell Home ! (id:41954)
4348 Shuttleworth Drive
Niagara Falls (Lyons Creek), Ontario
Welcome to 4348 Shuttleworth Drive, where comfort, style, and thoughtful upgrades come together to create the perfect place to call home. This beautifully maintained corner unit is filled with premium features and modern touches that set it apart. From the moment you arrive, you'll notice the upgraded exterior pot lights enhancing the home's curb appeal. The garage features a decorative epoxy floor, adding a polished finish.Inside, the main floor offers a welcoming layout with dimmable pot lights throughout. The kitchen is equipped with professional Frigidaire appliances, under-cabinet lighting, and a Kinetico water purification system. A stylish powder room with a premium TOTO toilet completes the main level.Upstairs, the spacious primary bedroom offers cathedral ceilings, a walk-in closet, and a dimmable ceiling fan light, along with a private 3-piece ensuite. Two additional bedrooms offer generous closet space and share a 3-piece bathroom. A versatile office nook off the landing provides the perfect space for a home office, lounge, or play area.The finished basement adds excellent value with dimmable pot lights, a window for natural light, upgraded barn doors, and a separate enclosed room ideal for storage or a walk-in closet. The main living area can be used as a fourth bedroom. The laundry room includes an LG washer and dryer.Additional highlights: roughed-in central vacuum, Life Breath air exchange system, sump pump, and a smart home alarm with front door camera by Dell Smart Home Solutions. Outside, enjoy a landscaped backyard with a freshly painted cedar deck and charming gazebo.Future plans for the area include the Niagara South Hospital (anticipated Summer 2028) and a proposed $10M upgrade to Willoughby Memorial Arena, featuring a new NHL-sized ice padenhancing the appeal of this already sought-after neighbourhood. https://share.google/qvkHMkQtuUvFvs9Xk (id:41954)
802 - 223 Webb Drive
Mississauga (City Centre), Ontario
Welcome To Unit 802 At 223 Webb Drive A Truly Must-See Corner Suite In The Heart Of Mississauga! This Exceptional And Beautifully Designed 774 Sq. Ft. Condo Offers Both Style And Function In A Luxury Building Renowned For Its Outstanding Amenities. Featuring 10-Foot Ceilings And Floor-To-Ceiling Windows, This Bright And Spacious Unit Is Flooded With Natural Light And Offers Stunning Panoramic Views From Two Private Balconies Perfect For Relaxing Or Entertaining. Step Into A Modern Open-Concept Layout That Combines Comfort And Elegance. The Gourmet Kitchen Is Equipped With Stainless Steel Appliances, Granite Countertops, A Double Sink, And Plenty Of Cabinet Space. Ideal For Cooking And Hosting. The Hardwood Flooring Throughout Adds A Touch Of Sophistication And Warmth To Every Room. Enjoy The Privacy And Charm Of A Corner Unit With Optimal Layout And Separation Of Living Spaces. Whether You're A First-Time Buyer, Downsizer, Or Investor, This Unit Offers Incredible Value In A Sought-After Location. Located In A Prestigious, Full-Service Building, Residents Enjoy Access To Premium Amenities Including A Rooftop Terrace With Breathtaking City Views, A Fully-Equipped Gym, Indoor Pool, Party Room, Guest Suites, 24-Hour Concierge, And More. Steps Away From Square One, Celebration Square, Public Transit, Shopping, Dining, And Major Highways, This Location Truly Offers The Best Of City Living. Don't Miss Out On This Rare Opportunity To Own A Standout Unit At An Unbeatable Price Book Your Private Showing Today! (id:41954)

