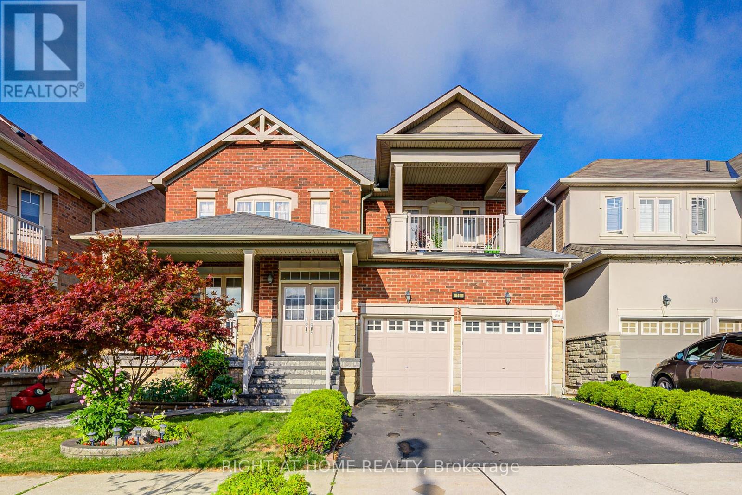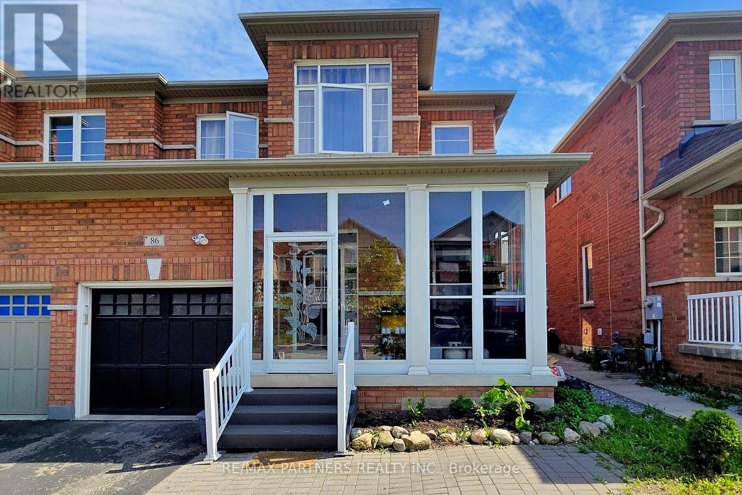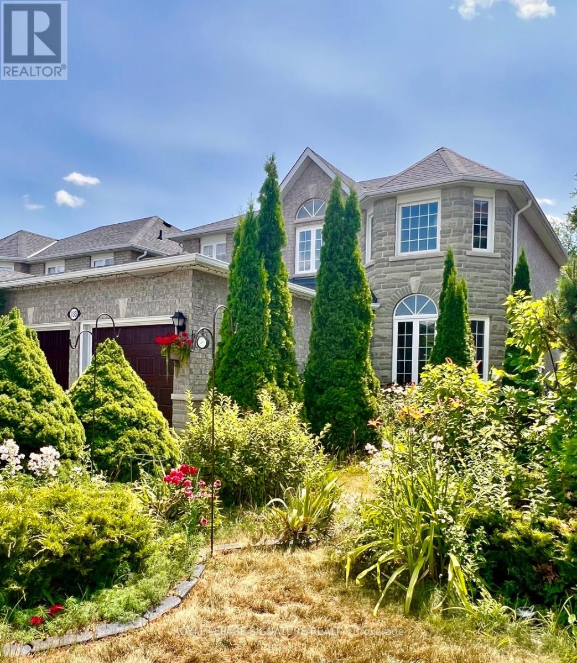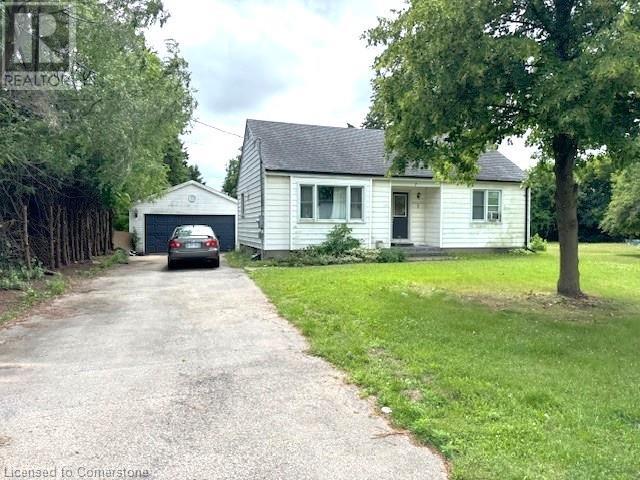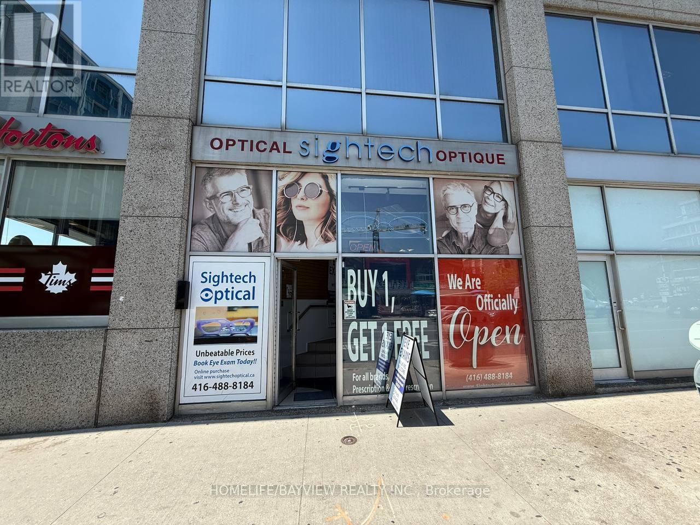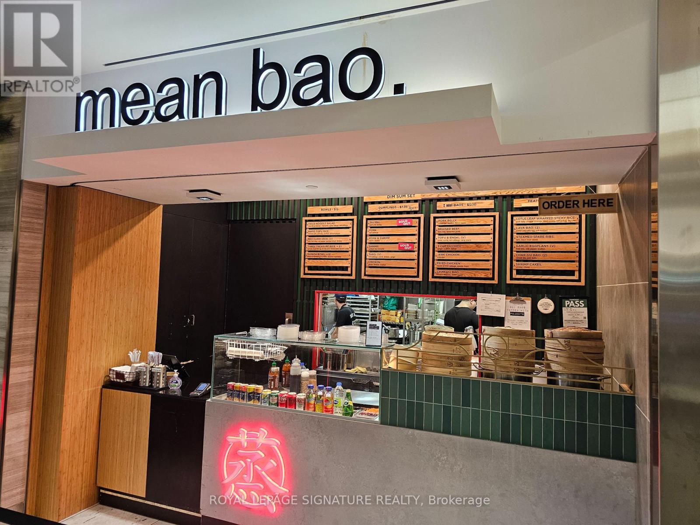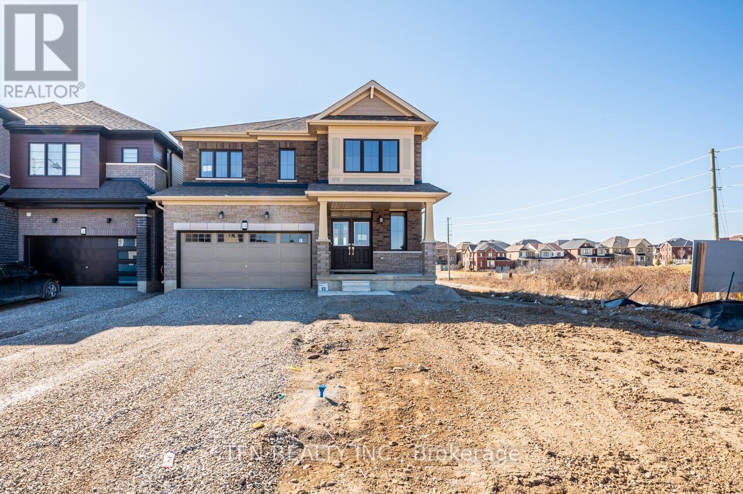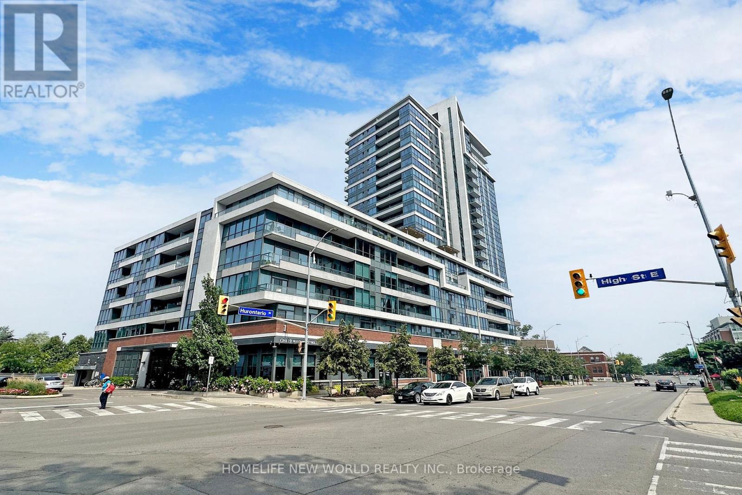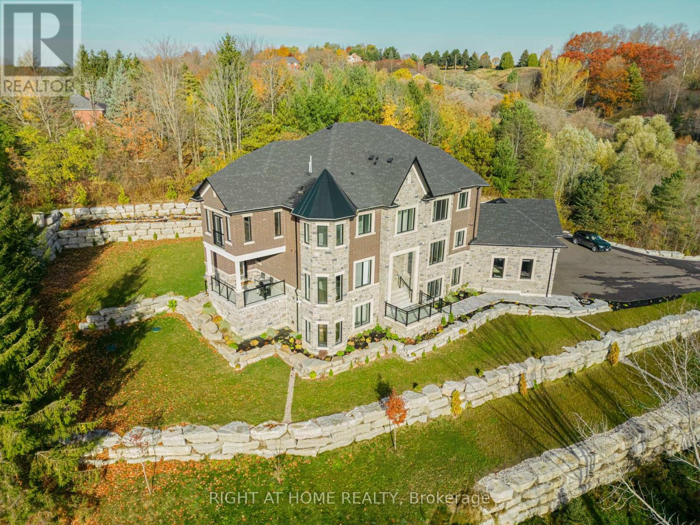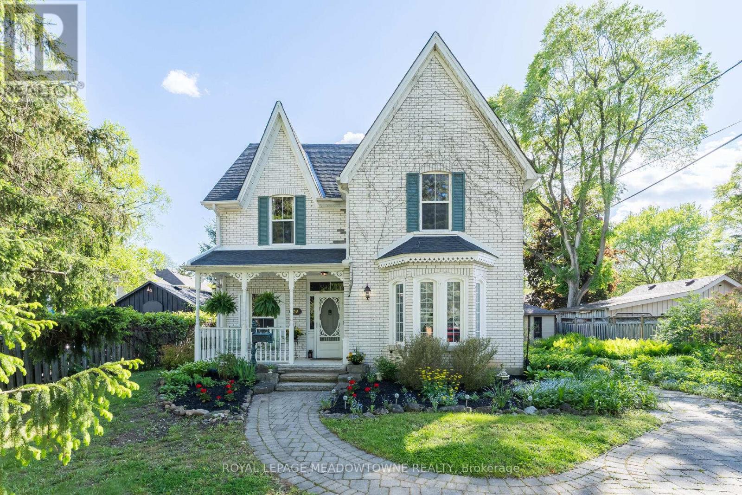27 Marilyn Avenue S
Wasaga Beach, Ontario
Top 5 Reasons You Will Love This Home: 1) Lovely raised bungalow exuding pride of ownership ideally situated on a spacious 50'x287' treed lot in a peaceful neighbourhood, offering an ideal location just minutes from the beach, Collingwood, and Wasaga 2) With over 2,400 square feet of living space, this home boasts 3+2 bedrooms, 2 bathrooms, a beautifully renovated laundry room, a two-car garage, and a driveway that accommodates up to six vehicles 3) The main level offers an open-concept kitchen featuring a large island with ample seating, high-end appliances, and a walkout to a generous wooden deck overlooking the backyard, perfect for entertaining 4) Additional highlights on the main level include gleaming hardwood flooring, elegant crown moulding, and a spacious primary bedroom with dual closets and a 4-piece ensuite 5) Sizeable lower level providing a large recreation room for family gatherings, two sizable bedrooms, a laundry area, and plenty of storage space. 1,442 above grade sq.ft. plus a finished basement. Visit our website for more detailed information. (id:41954)
16 Milos Road
Richmond Hill (Jefferson), Ontario
Great Location!! Lovely 4Bdrs, 1 office, 5 Bathrooms, 2 Garage, finished basement Detached Home. High privacy Backyard with well finished. Beautiful Open Concept, Oak Staircase, Hardwood Floors through out 2nd floor too . Lovely Fireplace In Family Room. Lots Of Storage Space. Very Bright Home. Pot Lights . Access Garage To Home. Close To Hwy, Restaurant, Close To Pond, Trails And All Amenities: Walking Distance To Yonge St/Bathurst St, Parks, Schools, Bus, Grocery, Shopping, Food. Must See! Great news! A recent update to the York Region District School Board's Finance and Property Standing Committee confirms that construction of the Dr. Bette Stephenson Secondary School in Oak Ridges is set to begin in July 2025. The school is still on track to open its doors in September 2027. (id:41954)
86 Chokecherry Crescent
Markham (Wismer), Ontario
Client Remarks Freshly painted and absolutely stunning, this sunny and bright 3-bedroom, 3-bath semi-detached home features high-quality hardwood floors throughout. Situated in the prestigious Wismer community, it's surrounded by top-rated schools, excellent public transit options, and plentiful shopping. Just minutes from Mount Joy GO Station, local churches, and all essential amenities, this home is perfectly positioned for convenience and quality living. (id:41954)
89 Kentledge Avenue
East Gwillimbury (Holland Landing), Ontario
Welcome to 89 Kentledge Avenue, a beautifully appointed home located in the highly desirable Holland Landing community of East Gwillimbury. This spacious and thoughtfully designed 4-bedroom, 3-bathroom property is ideal for families looking to settle in a peaceful neighbourhood while still enjoying convenient access to amenities, schools, parks, and major commuter routes. The home boasts an open-concept main floor layout that is both functional and inviting. As you enter, you're greeted by a bright and spacious dining area just off the foyer, perfect for entertaining or hosting family dinners. The kitchen is a true centrepiece, featuring a large centre island, stainless steel appliances, and a comfortable breakfast area that seamlessly flows into the living room. A cozy fireplace anchors the living space, creating a warm and welcoming atmosphere for relaxing evenings or gatherings with guests. Natural light fills the main floor, and a walk-out from the breakfast area leads to a private deck, ideal for summer barbecues or enjoying your morning coffee outdoors. Upstairs, you'll find 4 generously sized bedrooms, including a spacious primary suite complete with a luxurious 5-piece ensuite bathroom, featuring a soaker tub, separate shower, and dual sinks. A second 4-piece bathroom on the upper level offers added convenience for the rest of the family with modern finishes. If that's not enough - the entire 2nd floor has brand new carpet! The full unfinished basement presents an excellent opportunity to expand your living space with a home office, gym, rec room, or additional storage, customized to fit your needs. Situated in a quiet, family-friendly area, 89 Kentledge Avenue combines the comfort of modern living with the charm of a well-established community. Whether you're upsizing, relocating, or looking for a home to grow into, this property offers the space, layout, and location to suit your lifestyle. **Listing contains virtually staged photos.** (id:41954)
202 Penn Avenue
Newmarket (Bristol-London), Ontario
Attention first time home buyers! Great starter home situated in a fantastic location. Short distance to Southlake Hospital, Upper Canada Mall, Costco, Schools, Parks, VIVA/GO Train, and Shops/Restaurants on Main St. This all brick Semi-Detached is located in a quiet cul de sac with an oversized lot. Featuring a large backyard with a new covered deck and a concrete patio that is perfect for entertaining. Freshly painted and renovated. Upgraded Kitchen, cabinetry, and flooring. Open concept living and dining room layout with lots of natural light. Separate entrance ideal for in-law suite or for a rental apartment. Extra long driveway with tons of room for parking. (id:41954)
427b - 11750 Ninth Line
Whitchurch-Stouffville (Stouffville), Ontario
Walk into 9th & Main By Pemberton Group, built in 2023. This Bright & Inviting Condo is 685 sq ft offers, ONE BEDROOM, ONE FULL SIZED DEN, 2 FULL BATHROOMS &9 Foot Ceilings. Just freshly painted throughout. 7" wide plank Floors Throughout. The sleek kitchen is complete with Quartz Counters, modern appliances & Soft Closing Cabinets. Frameless Glass Shower Enclosure in the bathroom. Sit out on your BALCONY and enjoy privacy. 1LOCKER & 1 PARKING included. Nestled in the vibrant heart of Stouffville, 9th & Main offers the best of both worlds; urban amenities and natural beauty. You're just 3 minutes from the Stouffville GO Train Station and enjoy easy access to Highways404 and 407, making commuting a breeze. Features & Amenities Of The Building Include A Gorgeous Breezeway, Unique SMART SUITE DOOR LOCK by Latch, 24-Hour Concierge & Security, Golf Simulator, Multi-Purpose Party Room With Pool Table & Kitchen, Multi Functional Fitness Centre, Steam Room, Theatre, Library, Media Lounge, Children Room, Boardroom Workspace Guest Suites, Pet Wash Station. At 9th & Main, a stunning lobby welcomes you home and greets guests with opulence. From stylish carpets and seating to beautiful tables and chandeliers, every detail is a work of art on its own. Whether you're a first-time buyer, down-sizer, or savvy investor, this unit offers exceptional value, style, and comfort in one of Stouffville's most desirable new developments. Download the attached Feature Sheet for everything you need to know about this spectacular property. ROGERS INTERNET & CABLE INCLUDED IN MAINTENANCE. *All photos were taken previous to vacancy* (id:41954)
133 Humberland Drive
Richmond Hill (Oak Ridges), Ontario
Beautiful 4-Bedroom Family Home Backing onto a Ravine in Prime Bathurst & King Location This stunning 2-storey detached home offers 4 spacious bedrooms and is ideally situated near top-rated schools in a highly desirable neighbourhood. The beautifully finished basement features 2 additional bedrooms and a full 4-piece bathroom, perfect for extended family or guests.Recently updated throughout, the main and second floors have been freshly painted and enhanced with 41 pot lights controlled by 6 dimmer switches, creating a warm and inviting atmosphere. Major upgrades include a brand-new roof, high-efficiency furnace, and tankless water heater, ensuring comfort and peace of mind for years to come.Backyard opens directly to a serene ravine, offering rare privacy and a picturesque view. This move-in-ready home is perfect for a growing family looking to settle into a vibrant and welcoming community. (id:41954)
18 Hammok Crescent
Markham (Bayview Glen), Ontario
Nestled in the prestigious Bayview Glen neighbourhood, this rare gem on a quiet crescent offers the perfect blend of luxury and comfort. Located on a most coveted street in the enclave, this immaculate family home sits on a sprawling 132-foot lot with a spectacular backyard oasis, and has been meticulously maintained. The renovated kitchen features a centre island breakfast bar with granite countertops and breakfast area walkout to the dream backyard, complete with an expansive stone patio. The large principal rooms include a cozy family room with a gas fireplace, perfect for gathering with loved ones. The primary bedroom boasts a walkout to a private deck and rod iron staircase overlooking the stunning 20' x 40' inground pool. With three main floor walkouts, the magnificent backyard is perfect for outdoor living and entertaining. The home spans over 5,600 square feet of living space across three levels, featuring an open concept main floor filled with loads of natural light. The finished lower level offers a spacious recreation room, games room, sitting area, and an additional bedroom currently used as a gym. Ample storage space throughout adds to the home's practicality. Additional highlights include direct garage access to the main floor mud/laundry room with its own walkout, a circular driveway for 10 cars, and a double garage. Walking distance to top-rated schools, parks, public transportation and places of worship, this home is conveniently located near Highways 407, 401 and 404, Bayview Golf and Country Club, Community Centre, shops and restaurants. An extraordinary family home in a private, luxurious setting - this is truly a rare find. Flat Roof 2021; Rest of the Roof May 2025. (id:41954)
508 - 75 North Park Drive
Vaughan (Beverley Glen), Ontario
Welcome to Unit 508 at 75 North Park Road a freshly painted, move-in ready 2-bedroom, 2- bathroom suite in the heart of vibrant Thornhill. This bright and spacious condo features a desirable split-bedroom layout, ideal for privacy and functionality, along with an open- concept kitchen, living, and dining area perfect for everyday living and entertaining. Large windows frame a gorgeous view overlooking the courtyard fountains, which light up beautifully at night to create a serene, resort-like atmosphere. Located on a preferred lower floor, this unit offers an added sense of security, comfort, and accessibility. Enjoy the convenience of two full bathrooms, in-suite laundry, and two thermostats with dual-zone furnaces for customized climate control throughout the unit. The parking spot is ideally situated close to the elevator for ease and practicality. With a Walk Score of 83, youre steps from Promenade Mall, public transit, parks, shops, and restaurants. This is the one youve been waiting for just move in and enjoy! (id:41954)
7 Liberty Drive
Cambridge, Ontario
Rare Development Opportunity! Half-Acre Lot with Adjoining Property & Approved Townhouse Project. This is a prime opportunity for investors, developers, and builders in a great location. Situated on a spacious half-acre lot, this property offers incredible potential, not only as a custom build site or investment hold, but as part of a larger development vision. What makes this opportunity truly unique is that the lot adjoins a neighbouring property that is also available for sale, creating the potential to secure a full acre or more. Even more compelling: the adjacent properties are part of an approved upcoming townhouse development, adding momentum and value to the surrounding area. Whether you're envisioning expanded lot coverage, a multi-family build, or a future residential project, this land offers the flexibility and positioning to bring your vision to life. Located close to schools, amenities, and major commuter routes, this site is perfectly situated for long-term growth and development. Opportunities like this, land with scale, potential, and proximity to approved developments, are rare. Don’t miss your chance to build or invest with confidence. (id:41954)
224 Pineland Court
Waterloo, Ontario
WOW! Bigger than it looks. Beautiful 4-bedroom home in prime location with an accessory apartment. Close to Laurelwood Plaza, The Boardwalk, U of W and Wilfred Laurier University. Nestled in a highly sought-after, family-friendly neighbourhood known for its community feel. The main level features a spacious open-concept layout with a formal dining area and a bright kitchen that offers direct access to the backyard—perfect for outdoor dining and entertaining. Both the main floor and the fully finished basement are equipped with their own laundry setups, allowing for independence between the two living spaces. The basement features its own private separate entrance and includes 2 additional bedrooms, kitchen, living room, and private laundry—making it ideal for extended family or as a mortgage helper. Many updates include furnace 2022, AC 2022, roof 2019, stackable washer/dryer 2023, HWH 2023. Enjoy the convenience of being within walking distance to top-rated schools, the YMCA, library, and the scenic trails of Laurel Creek Conservation Area. Whether you're looking for space to grow or a flexible investment opportunity, this home offers exceptional income potential within a prime location. (id:41954)
1910 Yonge Street
Toronto (Yonge-Eglinton), Ontario
Sale of Optometrist & Optical Business in a very busy high Traffic Davisville location with a great lease rate!! Over 30 Years in Business, 1 year by existing Owner. A great opportunity for recent grads looking to run your own practice or existing optometrist looking to expand current business. A big opportunity to grow the business. Lease Till December 2029 Plus 1 year. NO DEMOLITION CLAUSE. (id:41954)
100 King Street
Toronto (Bay Street Corridor), Ontario
Fantastic opportunity to take over a Mean Bao franchise in Toronto's PATH, located in First Canadian Place in the heart of the Financial District. This prime food court location benefits from dense foot traffic, daily office workers, and excellent brand visibility. Mean Bao is a well-loved Toronto-born franchise with three current locations and more on the way. This unitis 467 sq ft with shared food court seating and a clean, efficient setup. Full training and support will be provided by the franchisor. Gross rent is just $3,000 per month including TMI and CAM. The franchise has 5% royalties with the first year free, providing a great runway for new ownership. Please do not go direct or speak to staff. (id:41954)
515 - 32 Forest Manor Road
Toronto (Henry Farm), Ontario
Bathed in natural light and graced with high ceilings, this exquisite 1-bedroom plus den suite offers a harmonious blend of elegance and functionality. With two full bathrooms and a thoughtfully designed, sun-drenched layout, the home welcomes you with expansive floor-to-ceiling windows that frame unobstructed southwest views. Step onto the spacious balcony and take in the beauty of the city skyline and golden afternoon light. Inside, sleek laminate flooring flows seamlessly throughout the open-concept living space. A modern kitchen with integrated appliances invites culinary creativity, while spa-inspired bathrooms provide a serene escape at the end of the day. A $$$$ upgrade package enhancing both the kitchen and bathroom. This refined residence also offers unmatched convenience: direct indoor access to FreshCo in P3, and mere steps to Fairview Mall, Don Mills Subway Station, T&T Supermarket, cafes, restaurants, and more. With quick connections to Highways 404 and 401, and close proximity to pharmacies, schools, parks, and community centers, every aspect of daily life is effortlessly within reach. (id:41954)
215 - 120 Homewood Avenue
Toronto (North St. James Town), Ontario
Introducing a rare opportunity to own an oversized loft in the highly sought-after Verve Condominiums. This fully renovated suite offers over 765 square feet of contemporary living space, featuring soaring 10-foot ceilings and expansive windows that flood the interior with natural sunlight. Enjoy breathtaking views of a tranquil, tree-lined street and the charm of historic heritage homes, creating a picturesque backdrop for your urban lifestyle. This meticulously designed home boasts a spacious sun-drenched layout, including a versatile office den ideal for remote work or study, a dedicated dining area perfect for hosting dinner parties, and an open-concept modern kitchen with an oversized chef's island, making it an entertainers dream. The thoughtfully curated interior combines style and function, offering a comfortable and sophisticated living environment. Residents have access to over 10,000 square feet of premium amenities, including a stunning rooftop pool with panoramic city views, a fully equipped gym and yoga studio, 24-hour concierge service, a private movie theatre, and dedicated party and meeting rooms perfect for gatherings and social events. Ideally situated just steps from TTC transit, boutique shops, grocery stores, acclaimed restaurants, this location offers unmatched connectivity and lifestyle options. This exceptional property combines luxurious living, prime location, and outstanding amenities an opportunity not to be missed for discerning buyers seeking sophistication and convenience in the heart of Toronto. A long-term rented parking spot is available prepaid until November 2025, with the option to renew directly through the current spot owner. (id:41954)
1110 - 1 Bloor Street
Toronto (Church-Yonge Corridor), Ontario
Welcome To The Most Iconic Address In Downtown Toronto. Luxurious Corner 2 Bedroom Suite w/ 200 Sqf Huge & Unique Terrace. 9 Ft. Ceilings. Wood Flooring Throughout ,Custom Roller Shades. One Locker & One Parking. Direct Access To 2 Subway Lines. Steps To U Of T, Financial District, Yorkville Shopping. (id:41954)
24 Basswood Crescent
Haldimand, Ontario
Welcome to this beautifully crafted, brand-new 2,383 sq. ft. (approx.) Meadowsweet model, a full-brick detached home situated in the highly desirable Avalon community. Designed with both style and functionality in mind, this home offers 4 generously sized bedrooms, 2.5 bathrooms, and an array ofupgrades. As you step inside, you'll find a spacious planning center, ideal for keeping life organized. The inviting kitchen is anchored by a beautiful tiled backsplash, while central air ensures comfort in every season. A striking hardwood staircase leads to the upper level, where sophistication and comfort continue. The primary ensuite provides a luxurious escape, complete with a freestanding soaker tub for a spa-inspired feel. Thoughtfully designed and move-in ready, this exceptional home in Avalon is an opportunity you wont want to miss! (id:41954)
741 9th Street E
Owen Sound, Ontario
Welcome to this character-filled townhome located on a peaceful street in Owen Sounds desirable East Hill neighbourhood. This property offers a thoughtful layout that makes it easy to feel at home. Step through the front foyera practical space that provides room to greet family and friends and transition comfortably into the main living areas. To the left of the foyer is a spacious living room with two large windows that fill the room with natural light. Soaring ceilings create an open, airy feel, while the parquet hardwood flooring adds a distinctive touch. The dining room is directly connected to the living room, maintaining the same high ceilings and parquet floors. This connection creates an easy flow for entertaining and family meals, while a second doorway leads conveniently back to the front foyer and stairs. Toward the rear of the home is a bright kitchen with ample room for a breakfast table or additional storage options. Beyond the kitchen, you will find a handy mudroom with laundry, as well as a convenient twopiece bathroom. The stunning backyard is fully fenced, providing space for gardening and a fireplace with outdoor seating. This backyard is a private retreat in the heart of the city. Upstairs, the home offers three well-sized bedrooms, each with pine flooring and large windows. A fourpiece bathroom serves the upper level, and the primary bedroom features a walkin closeta rare and practical feature in a home of this era. This property is located close to the YMCA, schools, parks, downtown shopping, and the waterfront, making it an excellent option for those seeking charm, character, and convenience in Owen Sound. (id:41954)
506 - 1 Hurontario Street
Mississauga (Port Credit), Ontario
Live The Dream At This Waterfront ! Welcome To This Exceptional 2 Bed 2 Bath Sun-Filled Corner Unit In The Heart Of Port Credit ! Enjoy Spectacular Views Of Lake Ontario And Toronto's skyline with the CN Tower! Spacious 1097 Sq Ft Of Living Space With Great Functionality And Gorgeous Finishes , Updated Floorings, Open Concept Living/Dining Area Boasts Floor-To-Ceiling Windows With An Abundance Of Natural Light. Modern Kitchen With Granite Counters, Stainless Steel Appliances And Breakfast Bar. A Convenient Split Bedroom Layout Offers Privacy With Spacious Rooms, A Master Room With Ensuite And Walk In Closet. Expansive Terrace Perfect For Outdoor Enjoyment. Well Managed And Fantastic Building Amenities: Roof Top Garden, Bbq Area, Fitness Room, Party Room, 24 Hr Concierge, 6 Mins Walk To Go Station,2 Minute Walk To Lake, Trails, Parks Shops, Cafes, Fabulous Schools and Public Transit, 6 Mins Drive to QEW Highway. Don't Miss This Opportunity To Make This Stunning Unit Your New Home! (id:41954)
16158 Mount Pleasant Road
Caledon (Palgrave), Ontario
Welcome to your Dream Home nestled in the picturesque countryside of Palgrave! This recently constructed, estate home sits on over 3 acres of meticulously landscaped grounds, offering unparalleled privacy and tranquility. This home includes custom high-end finishes throughout over 9,400 square feet of luxurious living space, including a fully finished open-concept 3000 square foot basement with 10' high ceiling, lookout windows, and residential elevator. With timeless architectural design and attention to detail, this home has it all; high ceilings, oak stairs and railing with wrought iron pickets, wide plank hardwood flooring, large format porcelain tiles, solid poplar trim and doors, custom cabinetry, interior and exterior potlights, beautiful light fixtures, crown moulding, convenient second floor laundry room, and 20' high open to above great room with gas fireplace. With 4 + 1 bedrooms and 7 bathrooms, including a lavish master ensuite with heated floors, freestanding tub, and spacious shower with spa system, every inch of this residence exudes sophistication and comfort. Gorgeous custom chef's kitchen perfect for entertaining with large island, quartz countertops and backsplash, walk in pantry and coffee/wine bar. Designed specifically for this one-of-a-kind property, the home seamlessly integrates indoor and outdoor living with large windows inviting breathtaking views of the surrounding natural beauty. Close proximity to numerous local and provincial parks, conservation areas, farmers markets, golf courses and walking trails. Schedule your private viewing today. (id:41954)
706 - 1201 North Shore Boulevard E
Burlington (Brant), Ontario
Welcome to Suite 706 at 1201 North Shore Blvd. Make downsizing a breeze in this beautifully maintained residence, offering breathtaking southern views of Lake Ontario from every window. This bright and spacious condo features Two generous bedrooms, each with its own ensuite, plus a dedicated office perfect for working from home. The large eat-in kitchen is ideal for entertaining and has plenty of counter and cabinet space for all your cooking needs. Complemented by a separate laundry room, one parking spot, and a locker for added storage. Enjoy an unbeatable location, just steps from downtown Burlington, waterfront trails, Spencer Smith Park and miles of white sandy beach. Directly across from Joseph Brant Hospital, and close to three GO stations and major highways. This well-managed building offers a full suite of amenities including a heated outdoor swimming pool, tennis court, a newly renovated party room & fitness centre, car wash, and workshop. Live the lakefront lifestyle with all the conveniences of urban living! (id:41954)
26 Confederation Street
Halton Hills (Glen Williams), Ontario
Charming century home in the desirable Hamlet of Glen Williams. A fabulous lot and neighborhood! Located amongst lovely character homes. Tons of curb appeal with its adorable front porch and beautiful gardens. The pretty white eat-in kitchen has been updated and has loads of cabinetry and granite counters. There is a formal living and dining room with gorgeous wood flooring, crown molding and a double sided fireplace. The main floor also offers laundry space, a 2 piece and a huge mud room. Ideal set up for Home office with separate entrance. Upstairs there are three bedrooms, two of which have large closets, plus a lovely four piece bathroom on this floor. The home is beautifully set back on a mature lot and features a large shed for storage. Lovingly maintained with pride of ownership throughout. A huge lot 67' x 134' in the heart of The Glen just walking distance from The Artisan Village, the Credit River, quaint shops and restaurants plus trails. Prime real estate! Shingles 2020, furnace 2018, air conditioner 2014, windows 2011, updated electric panel. Fabulous attic space with loads of potential. (id:41954)
116 Mill Street E
Springwater (Hillsdale), Ontario
Pride of Ownership Shines Through! Welcome to this beautifully maintained home located in Springwater, just 20 minutes to Barrie, 30 minutes to Orillia, and a mere 5 minutes to the ski hills, making it the perfect balance of convenience and outdoor adventure. Step inside to discover a stunning modern kitchen that seamlessly flows into an inviting living room, complete with a sleek brick gas fireplace - ideal for cozy evenings in. The main floor features two bedrooms and a 5-piece bathroom, offering comfort and style. Downstairs, you'll find a bright and expansive rec room with plenty of windows which flood the space with natural light, so much so, you'll think you left the lights on! This level also includes a third bedroom, a 3-piece bathroom, a laundry room, and a custom built-in entertainment centre - perfect for movie nights or entertaining guests. Outside, the detached garage comfortably fits two vehicles, and at the back, you'll find an insulated and heated bonus space - ideal for a home office or studio complete with its own 2-piece bathroom.The backyard features a large shed, a beautiful pergola, and a screened-in hardtop gazebo that is perfect for relaxing or entertaining, without the buzz of summer bugs. This is more than just a house, it's a place to truly call home. (id:41954)
55 Lensmith Drive
Aurora (Aurora Highlands), Ontario
Welcome to 55 Lensmith in sought after Aurora Highlands in Central Aurora. Nice curb appeal on this bright Four bedroom updated home. The main floor boasts some hardwood floors. Kitchen that is combined with breakfast/dinner area which's features a walkout to large deck area. Family room with fireplace over looking the kitchen area. Updated powder bathroom on main floor. Four bedrooms on 2nd floor with hardwood floors. Updated second floor en suite bathroom in primary bedroom and well as updated second floor main bathroom. Main floor laundry area with access to double car garage. Finished basement with 3 piece bathroom and 5th bedroom. Basement walkout to rear fenced yard. Mature trees in front and backyard. (id:41954)

