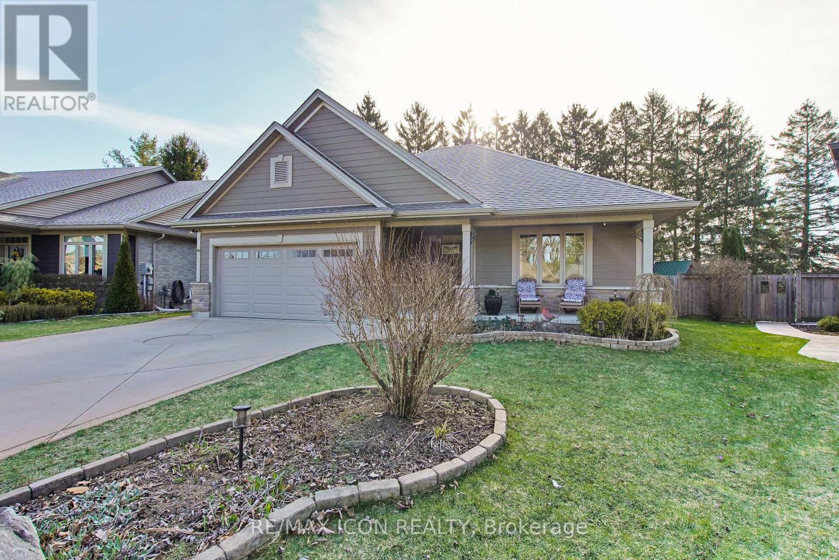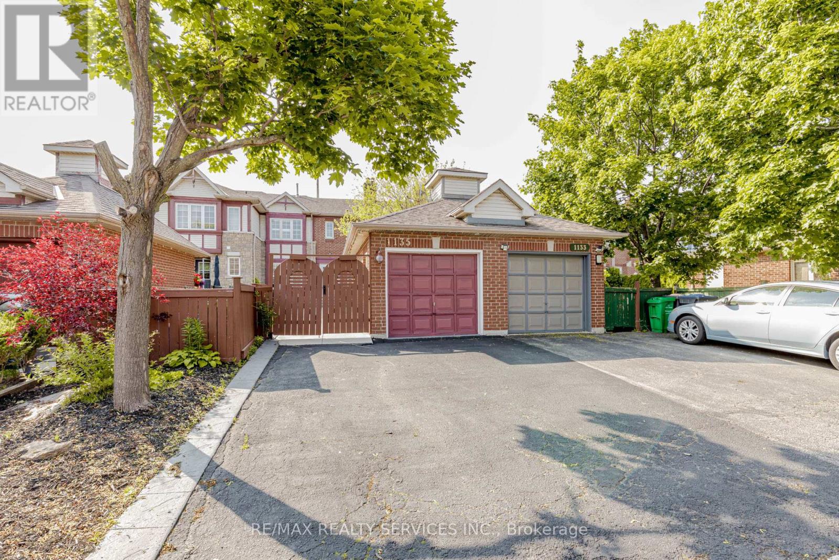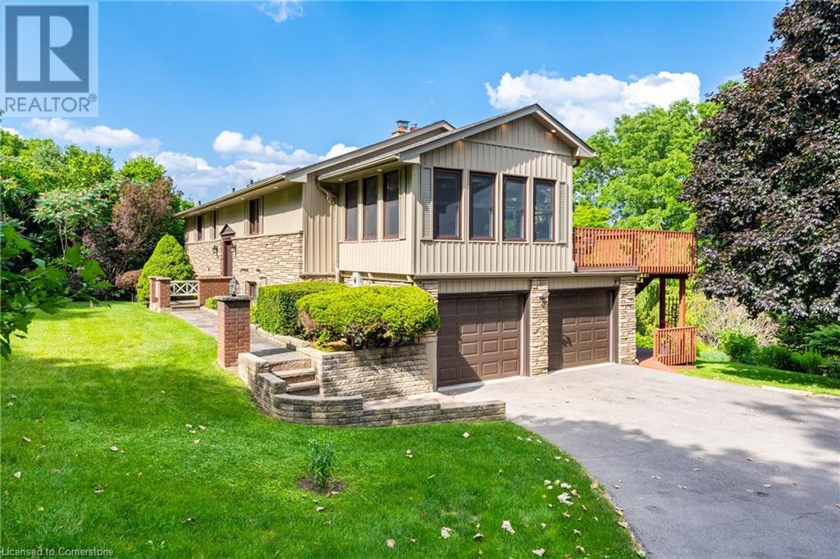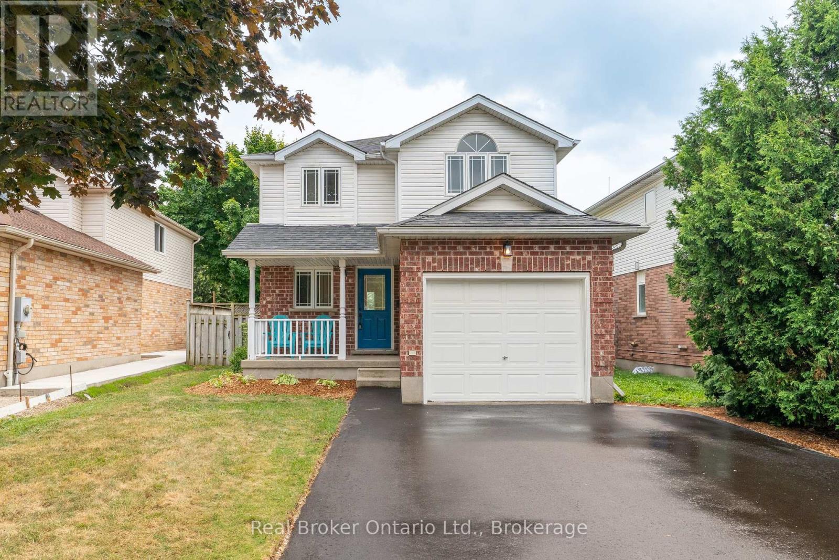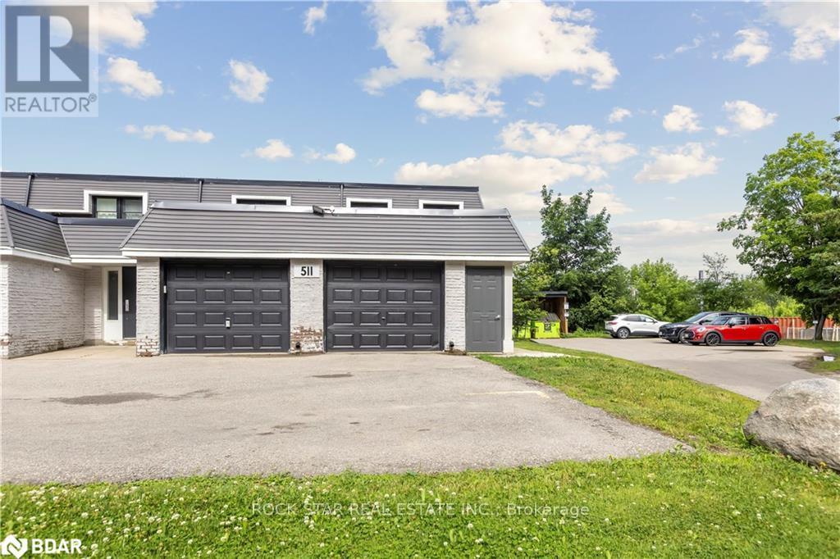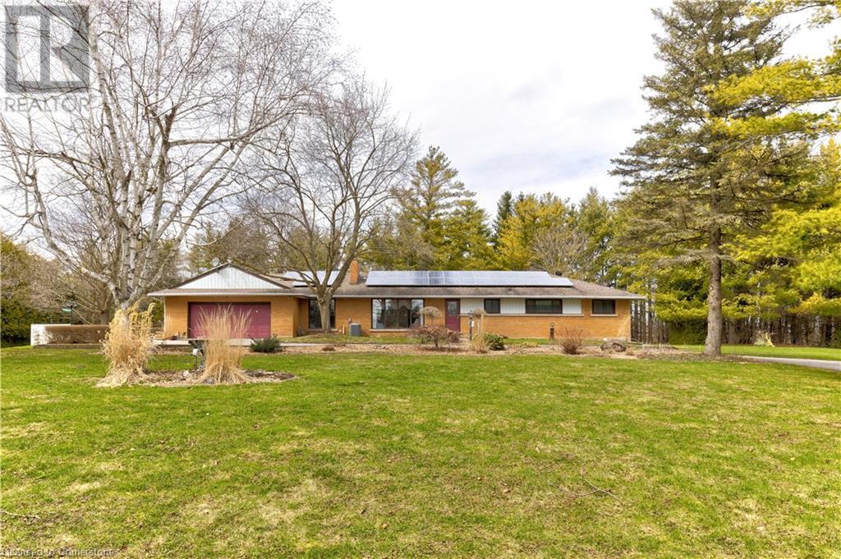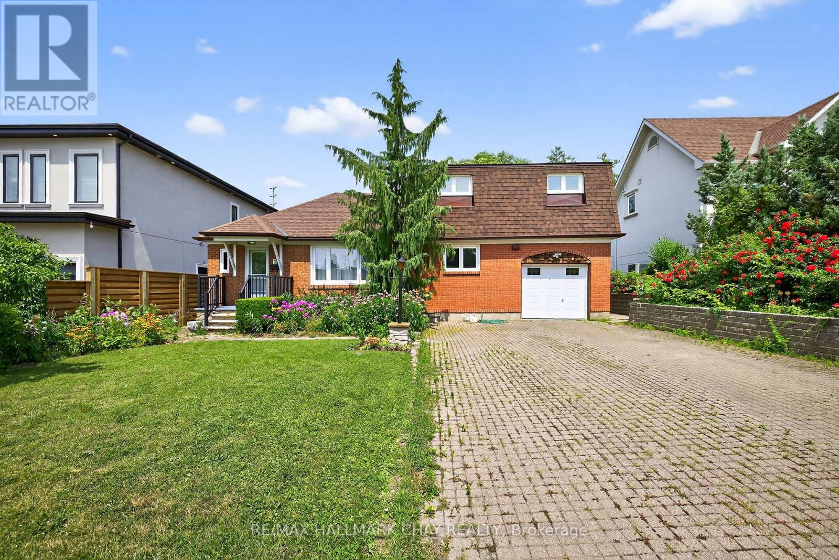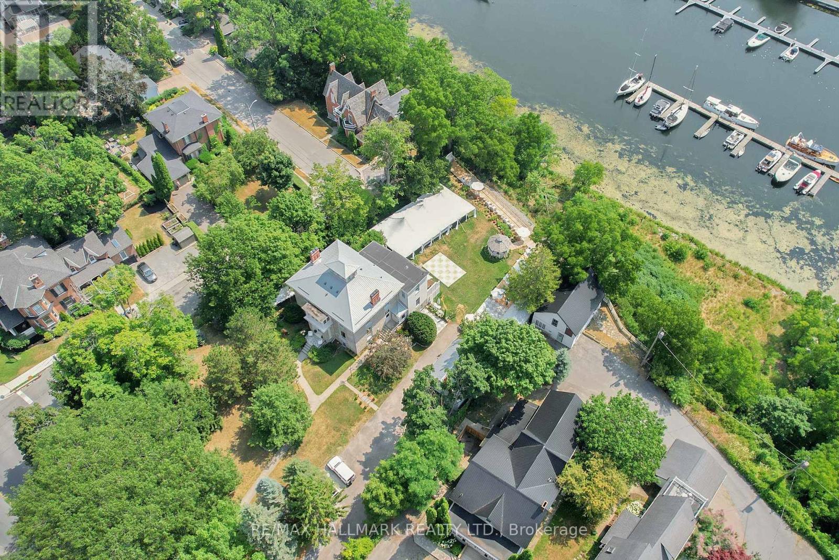17 Tanager Place
St. Thomas, Ontario
Welcome to 17 Tanager Place a beautifully maintained bungalow on a premium lot, tucked away on a quiet cul-de-sac and showcasing true pride of ownership. This home features a custom cement driveway, 200 amp electrical service, and mature gardens both front and back. Step inside to a bright, open-concept layout with soaring ceilings, hardwood floors, and oversized windows. The living room features a cozy electric fireplace with custom built-ins, while the kitchen is equipped with stainless steel appliances and a large island, perfect for entertaining. Enjoy added comfort with sound-dampening insulation between the floors. The spacious primary suite offers a walk-in closet and full ensuite. The finished lower level provides flexible space for a home gym, rec room, or guest area. Step outside to a private oasis complete with a high-end custom composite deck, beautiful pergola, and a charming custom-built shed, all surrounded by mature trees in a fully fenced yard. (id:41954)
1690 - 1 Greystone Walk Drive
Toronto (Kennedy Park), Ontario
Welcome Home To Comfort And Convenience! Beautifully Maintained 2 Bedroom + Solarium Unit With 2 Full Baths In A Highly Sought-After Building! This Spacious Layout Features A Desirable Split-Bedroom Design For Added Privacy. The Entire Unit Is Freshly Painted And Finished With Modern Hardwood Flooring! The Functional Kitchen Is Equipped With Beautiful Cabinetry And Stainless Steel Appliances. The Large Primary Bedroom Includes His & Hers Closets And A 4pc Ensuite. The Bright Solarium, Perfect As A Home Office Or Reading Nook, Offers Walk-Out Access To A Large Balcony With Breathtaking Unobstructed View Of The Downtown Skyline, CN Tower. 1 Owned Parking Space And Locker. Maintenance Fees Cover All Utilities Heat, Hydro, Water, Building Insurance, And Parking. Amenities Includes A Gym, Indoor And Outdoor Pool, Sauna, Hot Tub, Squash Court, Roof Garden, Tennis Court, Snooker, Table Tennis, Party Room, Guest Suite, 24-Hr Security, Plenty Of Indoor And Outdoor Visitor Parking. Prime Location Walking Distance To TTC, Minutes To GO Transit, Shopping, Restaurants, Scarborough Bluffs, Parks, And Trails. (id:41954)
39 Fr 393 (Lakeside Dr) Drive
Trent Lakes, Ontario
A classic 3-season cottage on Crystal Lake, with a Million Dollar view! Perched on a gentle point. Sun on the dock at 6PM. Steps away from water's edge with 6+ feet of water access off the dock. 5 steps off the shore into shallow water. The main cottage features 3 bedrooms and 740 sq ft of living space and a 4 piece bath. 100 AMP breaker with BBE heater in one bedroom and the bath . Behind the main cottage is a separate building with a toilet and clothes washer. Outdoor shower with hot and cold water. Lovely electric cedar-lined sauna with its own private staircase to the lake. Includes an adorable 192 sq ft bunkie at water's edge, open concept with 2 beds. 121 ft of very private shoreline and 0.61 acres situated on Mill Bay with a big lake view. North exposure. Great swimming. A very sunny spot all day. Lovely patio area with screened in gazebo overlooking the lake.18 easy steps from the parking area to the cottage. 21 easy steps to the dock from the cottage or a take a gentle pathway down to the dock. This lot has development potential for a future build . New shingles in 2022. Insulation in attic. Some thermopane windows. 3000 gal holding tank that was just inspected and pumped out. Crystal is a low cottage density lake with over 30 kms of rugged rock and pine shoreline to explore and has a full-service marina. Great lake trout, pickerel and bass fishing. Easy access to the 5-Points Crown Land multi-use trail system including snowmobiles, ATVs and dirt bikes. Just over 2 hours from the GTA. 15 minutes from the quaint village of Kinmount and all of its amenities including the famous Kinmount Fairgrounds and the Highlands Cinema. Around 30 minutes to Bobcaygeon/Fenelon Falls/Minden. 1 hour to Sir Sam's Ski Hill. Good cell service and several internet options. Full pre-list inspection of the buildings and septic available for viewing. This cottage has been well maintained. A great way to get into the cottage market and one of the best lakes in the area. (id:41954)
1135 Bellarosa Lane
Mississauga (East Credit), Ontario
Beautiful Freehold Townhouse in Prime East Credit Location! Discover this well-maintained freehold townhouse located in the sought-after East Credit community, right in the heart of Mississauga. This spacious and thoughtfully designed home offers 3 generous bedrooms and 3 washrooms, including a separate family room perfect for both daily living and entertaining. The modern kitchen features stainless steel appliances and a stylish backsplash, adding a sleek, contemporary feel. Additional highlights include pot lights on the main floor and above the garage, a garage door opener, and a semi-detached garage setup. The concrete-paved front yard offers extra parking or curb appeal, while the private backyard garden is ideal for relaxing or enjoying the outdoors. With an owned hot water tank, you'll also benefit from long-term cost savings and efficiency. This home is ideally located close to top-rated schools, parks, Heartland Town Centre, public transit, and major highways offering an unbeatable combination of comfort, convenience, and lifestyle. A must-see opportunity for families, professionals, and savvy investors alike! (id:41954)
118 - 2300 St Clair Avenue W
Toronto (Junction Area), Ontario
Discover this beautifully designed 1-bedroom + den, 2-bathroom condo in the highly sought-after Stockyards District Residences, where modern style meets urban convenience. The open-concept layout features a sleek kitchen with quartz countertops, built-in stainless steel appliances, and contemporary finishes throughout. Floor-to-ceiling windows fill the space with natural light, creating an inviting and airy atmosphere. The den offers incredible flexibility perfect as a home office or easily converted into a second bedroom. With two full bathrooms, this unit provides added comfort and functionality for guests or shared living. Located in one of Torontos fastest-growing neighbourhoods, this is a space that adapts to your lifestyle whether you're working, entertaining, or unwinding at home. Just steps from trendy cafés, Stock Yards Village, grocery stores, restaurants, and convenient TTC access, this location offers it all. Enjoy being minutes from the Junction, High Park, and Bloor West Village, with seamless access to downtown and major highways. Residents have access to top-tier amenities, including a fully equipped fitness centre, yoga studio, rooftop terrace with BBQs, stylish party room, co-working lounge, and 24-hour concierge service. (id:41954)
1023 West River Road
Cambridge, Ontario
LOCATION...LOCATION...LOCATION This lovely home is situated on 1.2 acres of gorgeous land, backing onto greenspace, over looking the Grand River. Immerse yourself in the tranquil beauty of nature while just moments from shops, restaurants and schools. Outdoor enthusiasts will love the forested trails and access along the river, ideal for fishing & kayaking . This lovely home has a great unique layout and design with spacious rooms and wall to wall windows capturing spectacular views of the property of lush greenery and the river (in the Winter). An amazing spring fed pond that has Koi fish. Its perfect for playing hockey and ice skating. The grounds are beautiful with mature trees and easy to maintain perennials. This raised bungalow is designed for adult living and entertaining with primary bedroom suite separate from the other bedrooms. The living room/great room features vaulted ceilings, hardwood floors and floor to ceiling stone fireplace. The large dining room also has vaulted ceilings and massive windows capturing the stunning views. The sunroom off the eat-in kitchens is a great space with pegged oak floors and windows all around. The primary bedroom has a nice sized walk in closet, sliders to a small private deck and a newly renovated 5 piece ensuite, that features double sinks, soaker tub and separate walk-in shower. The lower level is a walk-out basement, so its nice and bright. It doesn't feel like you're in a basement. Sliders to a deck from the recreation room, which has a gas fireplace. There are 2 spacious bedroom (ideal for teenagers and or guests) both with large windows and nice sized closets. Updated lower level 3 piece bathroom. The garage is an oversized 2 car garage with inside entry. Lots of parking too. Updates: roof shingles 2020, siding 2020, eaves troughs 2020, front door 2020; Gas forced air furnace 2020, central air 2020; water heater (2020, water softener (1 yr), Most windows have been replaced. (id:41954)
66 - 9 Ailsa Place
London South (South J), Ontario
Welcome home to comfort, convenience, and community! Tucked away in a quiet corner of a well-managed townhome enclave, this beautifully refreshed 3-bedroom, 2.5-bathroom, two-storey condo townhouse is the perfect blend of peaceful living and easy access to everything you need. From the moment you arrive, you'll appreciate the privacy and tranquility of this location - not to mention your own enclosed garden area, ideal for morning coffee, weekend lounging, or entertaining friends. Inside, you'll love the fresh paint and updated flooring, giving the home a clean, modern feel. The spacious eat-in kitchen is bright and inviting with plenty of room for cooking, dining, and gathering. The main level also includes a convenient powder room and access to your attached garage - perfect for staying dry on rainy days and for added storage. Upstairs, you'll find three generous bedrooms, including a primary suite with its own ensuite bath, plus a second full bathroom for family or guests. The finished basement adds even more living space with a cozy rec room for movie nights or a home office setup. You'll also find a laundry area and tons of storage, making everyday living that much easier. And location? Its hard to beat! Just minutes from shopping, parks, schools, and with quick access to the 401, commuting is a breeze. Whether you're a first-time buyer, a busy professional, or someone looking to downsize without compromise, this home checks all the boxes. Come see why this tucked-away gem might just be the perfect fit for you! (id:41954)
71 Grandvista Crescent
Vaughan (Vellore Village), Ontario
Welcome to your dream residence in one of Vaughans most prestigious enclaves.This architectural masterpiece is situated on a rare 1-acre pie-shaped lot backing onto a ravine and conservation lands, offering exceptional privacy and tranquility. Featuring over 11,000 sq.ft. of luxurious living space, this custom-built estate includes a fully finished walkout basement, two gourmet kitchens, and a professionally landscaped backyard with a saltwater pool perfect for refined living and entertaining.Highlights include:Soaring ceiling heights ranging from 12 to 30 feetOver $200,000 invested in Downsview custom kitchen with top-tier finishesPrivate elevator, climate-controlled wine room, and walk-in commercial-grade coolerHeated flooring in key areas for added comfortWalkout basement with second kitchen and expansive natural lightSaltwater inground pool overlooking mature ravine viewsCraftsmanship, quality, and attention to detail are evident throughout. A truly exceptional home that must be seen to be appreciated. This Home Can't Be Replaced For What Its Listed For. A Must See. 2 Family Home In The Heart Of Vaughan Close To All Amenities, Minutes To Highways, The Vaughan Mall, Airport. Your Clients Will Buy It When They Walk In. Upgrades + Inclusions Galore! (id:41954)
41 Candlewood Drive
Guelph (Willow West/sugarbush/west Acres), Ontario
Enjoy homeownership in a place that reflects your values - hard work, community, and family. The pride of homeownership shows not only at 41 Candlewood but also throughout the entire neighbourhood. This 3-bedroom, 1.5-bath detached home in Guelphs West End has been completely renovated on the top and main floors and offers the perfect foundation for first-time buyers and families who are ready to plant roots and build their future. Step inside to a bright, modern living space that's been thoughtfully updated - no renovations needed, just move in and make it yours. The main floor offers a practical, open-concept layout with brand-new flooring, fresh paint, and a contemporary kitchen with Quartz countertops and stainless steel appliances that flows seamlessly into the dining and living areas - ideal for busy mornings and weekend get-togethers. Upstairs, you'll find three bedrooms including the master bedroom with vaulted ceiling and a fully updated bathroom. The fenced backyard offers room to play, relax, or host friends for summer barbecues, while the single-car garage adds convenient storage for bikes, sports gear, or tools. Located in a quiet, family-friendly neighbourhood, you're just minutes from everything that matters - parks, shopping, Costco, the West End Community Centre, and quick highway access for those on the go. Whether you're into weekend workouts, community sports, or quality time at home, this home supports the active, well-rounded lifestyle you've worked hard to create. This is more than a home - it's your next big step. (id:41954)
75 Harvie Avenue
Toronto (Corso Italia-Davenport), Ontario
Stunning fully renovated detached home in a prime location! This move-in-ready property has been updated top to bottom and never lived in since completion. The open-concept main floor features a spacious living and dining area, modern kitchen with quartz countertops, stainless steel appliances, and an oversized island. A sun-filled breakfast nook overlooks the yard. Upstairs boasts four large bedrooms with walk-in closets and two stylish 4-piece baths. The finished basement offers a bright rec room with pot lights, perfect for a gym or home theatre. A brand new family room was added in 2025 for extra space. Enjoy a private patio and proximity to top schools, parks, and amenities. (id:41954)
16 Flatfield Way
Brampton (Bram East), Ontario
Welcome to this Stunning 3-Bedroom, 3-Washroom home nestled in a prime location in Bram-East. Beautifully maintained and move-in ready home with Open Concept Living/Dining with Separate Family Room, an Upgraded Kitchen with Stainless Steel Appliances, Modern Backsplash and New Cabinetry Plus Extra Pantry. Additional Highlights include a Deep Sized Lot with Large Backyard, Pot Lights on the Main Floor, Enclosed Front Porch, New Garage Door, and an Extended Driveway for Extra Parking. Close proximity to Schools, Parks, Shopping, place of worship and Major Highways (Hwy 427/407). Over $30k in Upgrades, this home truly has it all comfort, upgrades, and location, don't miss your chance to own this incredible property! (id:41954)
416 Olde Village Lane
Shelburne, Ontario
Discover your perfect family home in the heart of Shelburne! Nestled on a mature, tree-lined street, this impressive **4-bedroom, 3-bath detached home** with a stylish, updated living space and modern comfort. From the moment you arrive, you will be welcomed by **newly installed garage doors, custom soffit lighting**, and a stunning stamped concrete pathway leading to a spacious, covered porch perfect for enjoying quiet morning coffee or friendly chats with neighbours. Step inside to a beautifully maintained interior featuring a **bright separate family room**, formal living and dining spaces enhanced with elegant French doors and gleaming hardwood floors, and a **large eat-in kitchen** with a walkout to your private backyard an ideal layout for entertaining and family gatherings. Retreat upstairs to a luxurious primary suite with double walk-in closets and a spa-inspired ensuite, while generously sized bedrooms provide comfort for the whole family. The versatile basement shines with an abundance of natural light and private entrance, offering **endless possibilities** for an in-law suite, rental apartment, or extended family accommodation (with rough-in for a 3-bedroom layout). Enjoy the peace of mind with key updates including a **brand-new AC unit (2024)**, and **upgraded windows (2019)**, plus practical features like a mudroom/laundry with direct access to the double car garage. Conveniently located **steps to top-rated schools, Greenwood park, community recreation centre, basketball courts and soccer fields**, this home blends suburban tranquility with everyday access to amenities. Don't miss your chance to own this exceptional Shelburne residence **move in and make it yours today!** ** This is a linked property.** (id:41954)
12 Rosanne Circle
Wasaga Beach, Ontario
This one won't last! 5 minutes from the beloved Wasaga Beach! This nearly new 3200 sqft home, featuring a spacious double-car garage, sits in a vibrant, family-friendly neighborhood. A grand double-door entry welcomes you into a bright foyer leading to a living room, office, and separate family room. Expansive modern corner windows flood the space with natural light. The open-concept kitchen boasts quartz countertops, ample cabinetry, a walk-through pantry, and an island with a breakfast bar overlooking the dining area. Each bedroom includes double-door closets and en-suite baths, The primary, with double sinks, a freestanding tub, and a large shower. The master retreat offers his-and-her walk-in closets. The basement, with extra large windows and a bathroom rough-in, is ready for your finishing touches! (id:41954)
127 Marigold Gardens
Oakville (Go Glenorchy), Ontario
Welcome to This Executive Luxury Townhouse Make It Your Home! This stunning executive townhome offers a spacious, bright layout with 9-foot ceilings and exceptional finishes throughout. Only attached by the garage, it provides a sense of privacy and tranquility. Step into an impressive entrance that leads to a sun-filled living room with elegant hardwood flooring. The gourmet kitchen features stainless steel appliances, quartz countertops, a stylish backsplash, and ample storage space, and it overlooks a cozy family room perfect for both entertaining and everyday living. Up the solid oak staircase, you'll find a large primary bedroom with a spa-like ensuite, along with two additional generously sized bedrooms and a full bathroom. Enjoy convenient access from the garage to the private backyard. Located near a major waterpark, top-rated schools, highways, shopping, transit, and more this home blends luxury, comfort, and unbeatable convenience in a prime location. **EXTRAS** S/S Fridge, S/S Stove, S/S Dishwasher, Washer, Dryer, Central Vacuum, Garage door opener with remote (id:41954)
220 Holmesdale Avenue
Hamilton (Glenview), Ontario
Gorgeous 1.5 Storey with Pool, with additional dwelling unit ( ADU ), Hot tub and exotic backyard, Features 3+1 beds, approx. 1850 sqft total living space , separate side entrance to bright and airy legal basement, Laminate on the main floor, 2 custom kitchens with island and backsplash, 3 full bathrooms with designer vanities, customized accent walls with shelves, modern light fixtures, Brand new baseboard & trims, Aria vents, two panel doors, 2 laundries, 2 electric fireplaces and large windows throughout. Located in one of the best neighbourhoods in Hamilton East. Minutes from the HWY and all local amenities. A must-see home! (id:41954)
52 - 1100 Byron Baseline Road
London South (South K), Ontario
Beautiful Byron living at its finest! Welcome to 52-1100 Byron Baseline Road, a gorgeous two-storey condo that offers the perfect blend of comfort, style & value in the highly sought-after Springbank Hills community. Thoughtfully maintained and move-in ready, this bright and inviting home features fresh, modern décor and a functional layout ideal for everyday living and entertaining. The spacious great room is complete with gleaming hardwood floors and a cozy gas fireplace, while the well-kept U-shaped kitchen offers classic white cabinetry, great storage, and flows seamlessly into the formal dining area. Upstairs, enjoy the convenience of second-floor laundry, a bright & modern 4 pc bath with new vanity, fixtures & flooring and 3 generously sized bedrooms, including a dreamy primary suite with a massive walk-in closet. The lower level is a blank canvas awaiting your finishing touch. This home is complete with a single attached garage. Updates: Furnace & AC (2017), Tucked away in one of the best spots in the complex, you'll love the peaceful, treed setting. Conveniently located close to Springbank Park, Byron Village, schools, restaurants, trails & more. Exceptional value. Unbeatable location. Don't miss it! (id:41954)
99 Beckett Avenue
East Gwillimbury (Holland Landing), Ontario
Regal Crest Anchor Woods' Approx 3204 Sqf Gorgeous Detached Home! Stone & Brick Front, Pot Lights In Living/Dining/Kitchen/Family, Hardwood Main W/ Matching Stair, Newer Porcelain Backsplash & Centre Island In Gourmet Kit, French Dr Open Into Library On Main, All Good-Sized Ensuite/Semi-Ensuite Brs W/ 3 W/I Closet. Mins To Yonge, Go Transit, Hwy 404 And Costco.E (id:41954)
19 - 345 Glancaster Road
Hamilton (Villages Of Glancaster), Ontario
Beautiful 3 Bedrooms traditional townhouse with low maintenance fee in a desirable Ancaster Community Close to Glancaster Golf and Country Club, schools, highway, shopping, and Hamilton Airport. Open Concept Living and Dining area looks very bright and spacious, walkout to deck in the backyard. Porcelain and laminate flooring on main area. Kitchen has stainless steel appliances and Granite Countertop. Prime Bedroom with walk-in-closet and 5 pieces en-suite with dual vanity. Basement has additional 700 sq. ft. living space. Bring your clients with confidence. (id:41954)
5 - 511 Quiet Place
Waterloo, Ontario
Rare 4 bedroom, 4 bath end unit with garage in Quiet Place offering exceptional value and modern comfort. This bright and spacious home features a contemporary kitchen with quartz countertops, island, and glass backsplash, four updated bathrooms, and a stylish open-concept main floor with upgrades including flooring, furnace, central air, appliances and ESA-approved electrical. The fully finished basement adds additional living space with a two-piece bathroom and no rear neighbours for added privacy. Ideal for families seeking an affordable home, investors looking for turn-key rental income, or parents wanting a place for their university-bound child. Condo fee includes water, landscaping, snow removal, insurance, private garbage removal, and maintenance of common elements. Located just a 10-minute walk to the Research & Tech LRT stop, close to bus routes, and with easy access to the University of Waterloo, Wilfrid Laurier University, and Conestoga College. Walkable to Albert McGregor Community Centre, local restaurants, pharmacy, coffee shops, and future Clemmer redevelopment site. (id:41954)
72 Fred Bland Crescent
Toronto (Eglinton East), Ontario
Minutes to **Eglinton GO** in a Family Neighbourhood. Warm & Welcoming, Spacious 3-Bedroom Semi Detached home, great spacious layout. Hardwood and Tile throughout the home. Living room is open and set just off the upstairs kitchen with large window looking out to Balcony. Potential In law-suite with separate entrance plus walk-out to a private backyard (Retrofit not warranted). Two bright large Family Kitchens on each level with plenty of cabinet space. Walkout from the hallway to a balcony overlooking the front yard. All bedrooms are very spacious. This home has a separate cellar. Lots of storage throughout along with a Spacious Garage. Could use as Income property with rental on each floor. Convenient location Excellent Transit Eglinton GO, TTC, Groceries, Shopping Restaurants...Just move-in and enjoy! (id:41954)
1774 Morrison Road
Cambridge, Ontario
Welcome, to your new, charming, secluded, private, 2268 sq foot country home located minutes outside of city limits of Cambridge. This property is located on almost 3 acres of beautifully landscaped, mature tree’d property. Sit out on one of the two the patios that look into a small forest like setting where you can often spot deer, filled with fully mature cedars and trees. The front lawn hosts a large fountain surrounded by plants. 42 solar panels are installed on the roof, that will generate an income towards your hydro costs. The kitchen was newly renovated in 2023, including new cupboards, ceramic flooring, garburator and new lighting. It boasts a picturesque window overlooking the backyard nature. New hardwood floors throughout the entire home (excluding the formal living room and kitchen). Relax in your Primary Bedroom with luxurious ensuite which includes a jetted tub, double vanity and mirrored closet. Step downstairs to a 1182 sq foot, partially finished basement with a fun games room with a pool table, then over to the welcoming hot tub and a sauna. The lower level includes a cold room, workshop and storage space and utility room. The furnace (Carrier) was replaced in 2020. The Air Conditioner (Carrier) was replaced in 2024. The circular driveway was repaved in 2019. Appliances are stainless steel. Brand new Septic System July 2025. Park your car in a double car garage with remote opener and storage cupboards. Make this country home (inside the city) located on a unique, picturesque property yours before it’s gone. Book your showing today. (id:41954)
3 Brookside Drive
Mississauga (Streetsville), Ontario
Welcome to this charming 2-storey detached home nestled in the heart of Streetsville - the highly sought-after Village in the City! This rare gem sits on an impressive 60' x 164' lot, offering endless possibilities both inside and out. Step inside to find hardwood floors, a renovated eat-in kitchen with quartz countertops and newer cupboards, and a recently updated bathroom featuring a new Bath Fitter tub with a luxurious rain shower-head. The back addition, built in the 1970s, boasts beautiful tongue-and-groove wood walls, a vaulted ceiling and large windows that overlook a sprawling backyard oasis, complete with a concrete patio, two ponds, fountains and a waterfall (as-is condition) which are perfect for relaxation or entertaining. This home has been lovingly cared for by the same owner for years and features 4 bedrooms in total with 2 bedrooms on the main floor for ease of use. The partially finished basement provides loads of storage space and workshop potential, or you can finish it to suit your own personal style. Enjoy the convenience of inside garage access with two separate entrances to the basement, offering potential for rental income, an in-law suite or multi-generational living. Other highlights include some newer windows, a high-efficiency gas fireplace, central AC with regular maintenance, central vac, and no rental items - all adding comfort and peace of mind. Don't miss your chance to own a beautiful property on a large lot in one of Mississauga's most desirable neighbourhoods! (id:41954)
346 Picton Main Street
Prince Edward County (Picton Ward), Ontario
FULLY UPGRADED!!! The Majestic Sills/Hepburn House, A Circa 1859 Italianate Stone Masterpiece Perched Above Picton Harbour With Sweeping Lake Views On Nearly An Acre In The Heart Of Downtown Picton. Impeccably restored with modern upgrades, this 2 storey heritage home radiates timeless elegance while offering contemporary comfort and style. Custom finishes, high ceilings, oak flooring, and a grand staircase with sconce lighting set the tone for refined living. Entertain on the main level with a formal dining room, bar area, built-in benches, display cabinetry, or gather in spacious living areas with a cozy fireplace. The chefs kitchen features custom design with a centre island, breakfast bar, premium appliances: Frigidaire fridge, La Cornue 43" 5-burner gas stove, Zline built-in microwave drawer and more! Upstairs offers 4 bedrooms, each with its own ensuite and picture windows with all-around views, a laundry room with sitting coffee station, a private terrace overlooking the marina, and attic with reclining ladder access. Enjoy the beautifully landscaped backyard, with glass fencing, a wooden deck, and octagon gazebo, is a private oasis and the perfect venue for intimate events, garden parties, or weddings with a stunning harbour backdrop. The finished basement provides flexible space for a gym, media room, or recreation. An oversized driveway and detached garage with a workshop accommodate your projects with ease. Inclusions: All light fixtures, window coverings, fridge, gas stove, microwave drawer, dishwasher, washer/dryer, two owned furnaces, two central A/C units, owned hot water tank, water softener, attic ladder, garage door opener, garden shed, and gazebo. Previously licensed as a B&B, it offers potential as a legacy home, upscale residence, or investment. Walk to cafes, dining, shops, and galleries, with wineries, beaches, and arts nearby. Dont miss this rare opportunity to own a heritage gem in Picton. (id:41954)
19 Crane Drive
Elmira, Ontario
Impressive family home in the desired Birdland community of Elmira with 4 season sunroom, in ground pool and convenient location with all amenities and a 5 minute drive to Waterloo! This meticulously maintained, one-owner home offers a great space for entertaining and endless potential for its new family. From the moment you enter the home, you'll be welcomed by the abundance of natural light and an open foyer. A large family room offers french doors to your year round sunroom with 3 large skylights and floor to ceiling glass providing unobstructed views of the yard, including the in ground pool. Sliders are also offered to the sunroom from the kitchen/dining room. The second floor of this home offers 3 good sized bedrooms and an oversized 4 piece bathroom with separate soaker tub and walk-in shower. You'll love the finished basement featuring a large rec room with wet bar and a cozy gas fireplace. The yard offers the perfect amount of space with low maintenance gardens, a large shed, concrete pad with electrical outlet used for a hot tub in the past, and of course the pool. Upgrades include pool liner (2025) winter cover for pool (2024) Skylights in sunroom (2017) water softener (2025) pool shed roof (2023) Sunroom carpet (2025) Eavesdraugh (2021) Roof (2017)Dishwasher (2022) various windows (2013) This house is the one your family has been waiting for. Don't wait to book your showing. (id:41954)
