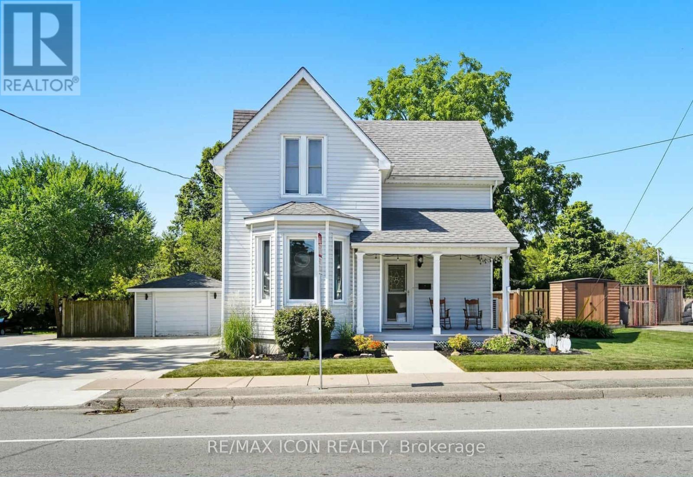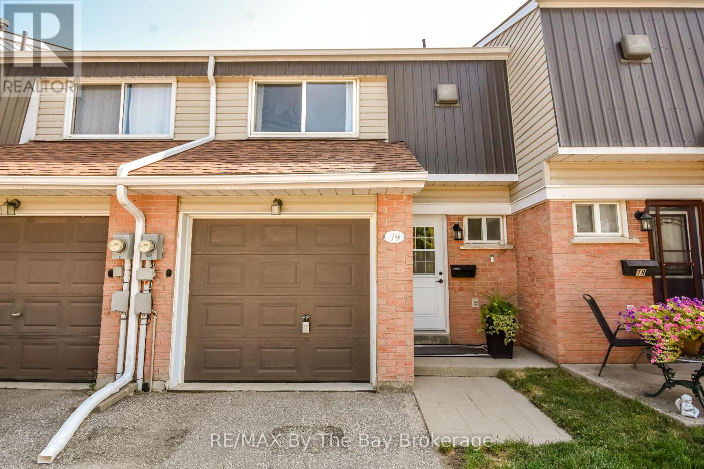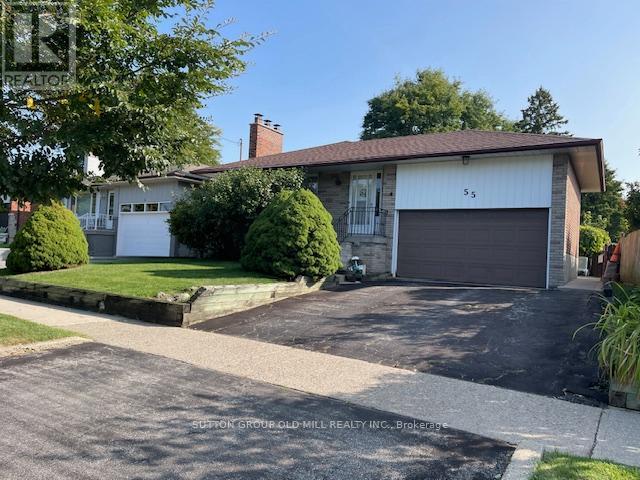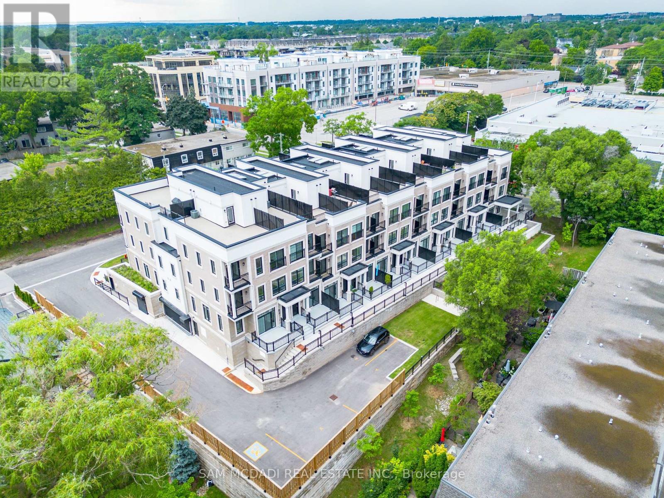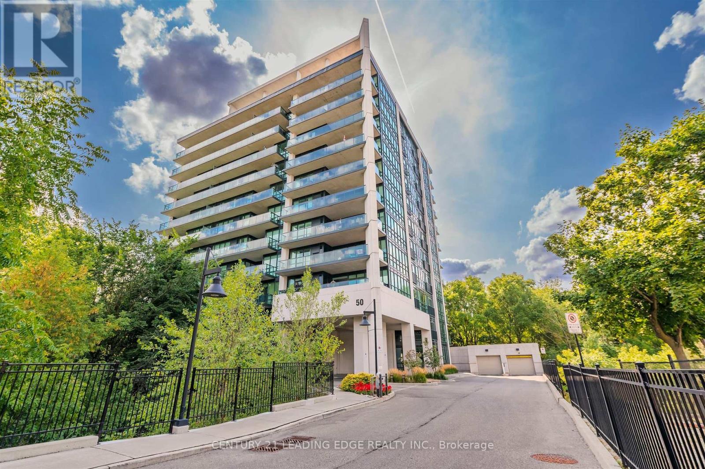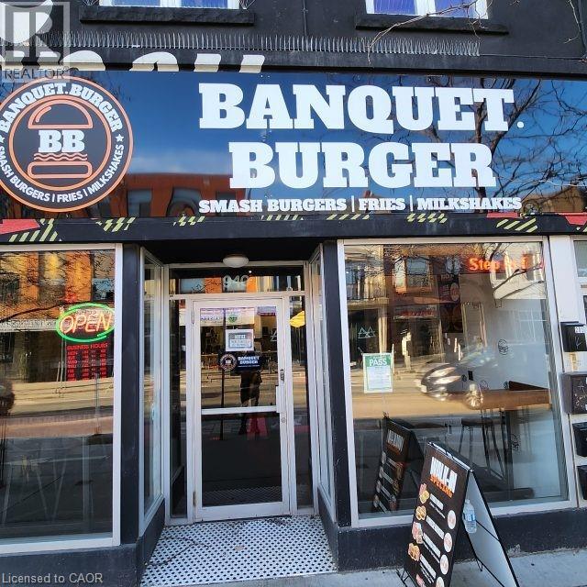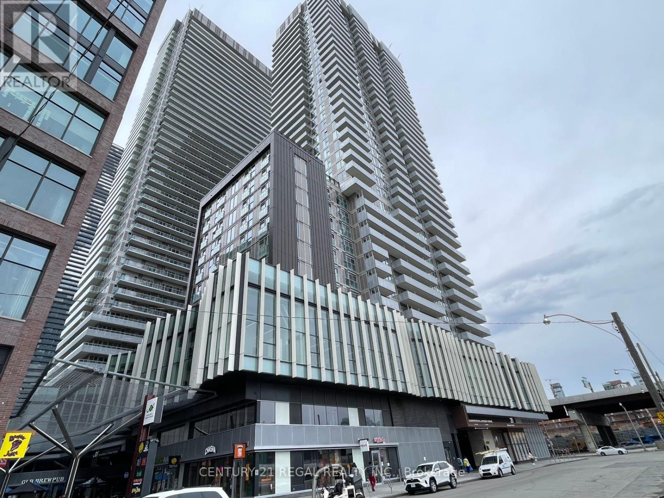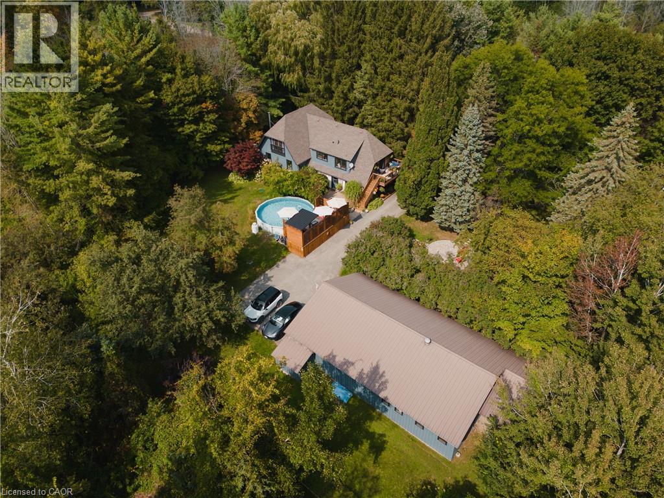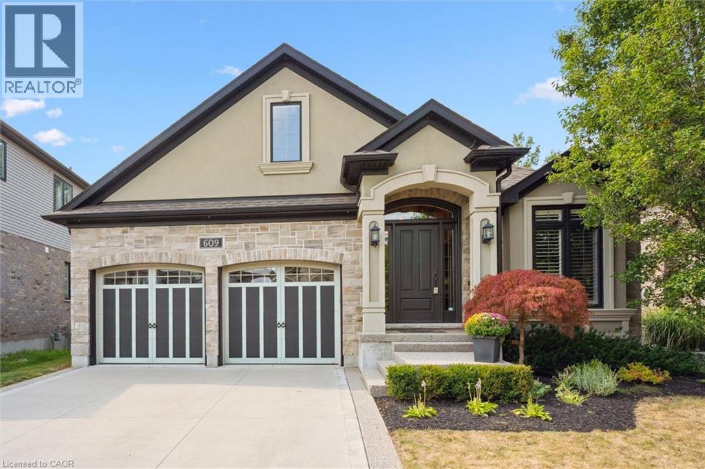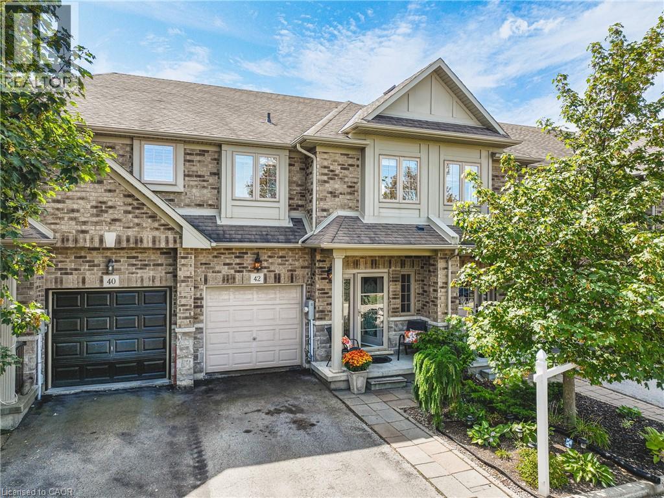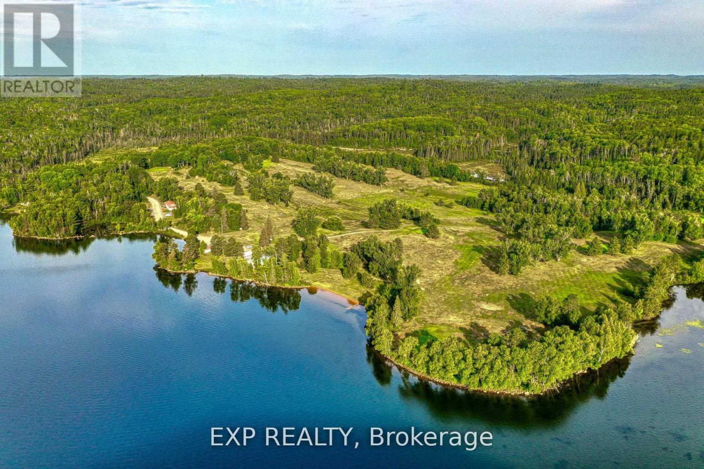14113 Belmont Road
Central Elgin (Belmont), Ontario
The character isn't lost on this beautifully maintained century home, perfectly situated right in town. A charming covered front porch welcomes you inside, where a unique spiral staircase sets the tone in the foyer. The open-concept living and dining area showcases original trim and high ceilings, offering the perfect blend of history and function. A convenient two-piece bathroom, main floor bedroom (currently used as an office) and large, updated kitchen with refinished cabinets and modern LG appliances, including a gas range (2025), complete the main level. Just off the kitchen, the rear-entry space leads to the lower level as well as a private backyard with a deck, natural gas BBQ hookup and access to the single car garage. Downstairs, you'll find laundry, storage, and a cozy rec room perfect for kids or as a casual family space. Upstairs you'll find two generous bedrooms and a beautiful bright four-piece bathroom with double vanity. Extensive updates ensure comfort and efficiency: a high-efficiency boiler and heat pump with three mini-split heads (2025), 200-amp electrical service (2024), an owned hot water tank (2023), added insulation in both attic and exterior walls, new washer and dryer (2024), fresh vinyl flooring in the basement, and a poured concrete 6 car driveway (2021). Set in a convenient location, this home is close to community amenities as well as the brand new elementary school opening in 2026. This home offers timeless character with thoughtful updates, ready for you to move in and enjoy. (id:41954)
79 - 778 William Street
Midland, Ontario
Welcome to Georgian Landing; A place where life just feels easier. This updated 3-bedroom, 2-bath townhome condo in the heart of Midland is the kind of place that feels like home the moment you walk in. The kitchen and bathrooms have been beautifully renovated, the flooring is fresh, and even the furnace/heat pump (2024) and breaker panel are new. There's nothing left to do but move in and enjoy. All three bedrooms are upstairs including a generously sized master bedroom, providing some privacy from the main floor, while the partially finished basement adds bonus space for a rec room, gym, or home office. You'll love having inside entry from the garage (especially on those cold winter days) and private parking out front. This home is smarter too, with a smart thermostat coupled with the new high efficiency furnace/heat pump system, you can control your comfort whether youre at home or on the go. Enjoy the perks of condo living; no lawn to mow front or back. Imagine, spending your weekends enjoying life instead of tackling a to-do list. Centrally located, walk to nearby schools, parks, and trails, or hop in the car and be at the beach, marina, golf course, or downtown shops and restaurants in minutes. From live theatre to waterfront walks, curling to kayaking, this is small-town living with all the perks and with easy access to Barrie, Orillia, and the GTA, commuting is a breeze. Whether you're buying your first home, downsizing, or investing, this one checks off all the boxes. Life at Georgian Landing means more time doing what you love and less time worrying about the to-do list. Come see it for yourself, you just might fall in love. (id:41954)
55 Sun Row Drive
Toronto (Kingsview Village-The Westway), Ontario
Large Bungalow on a premium 52 x 120.87 FT Lot. Excellent location with potential for a family looking to Renovate or Build their Dream Home. It features a large living/dining area, eat-in kitchen, 3 good size bedrooms and 4 pc bath on the main floor. Separate side entrance to a potential basement in-law suite with a large family room an dining area. Large, Fenced, Private Backyard, perfect for Gardening and Entertainment. Steps to TTC, Close to HWY 401, 427 and Pearson Airport. Flexible closing but not less than 60 days. (id:41954)
45 Algarve Crescent
Toronto (Weston-Pellam Park), Ontario
Welcome to this Fabulous Home which showcases true pride of ownership throughout! Built in 2002 to last, with craftsmanship and style seldom seen in modern home construction. The upgraded custom kitchen features built-in appliances, ceramic backsplash, a large centre island, and upgraded granite countertops. The main floor with 9' ceilings offers hardwood and ceramic flooring, an open-concept living/dining area, including a main floor laundry and a convenient powder room. Upstairs, enjoy three spacious bedrooms, including a primary with a 4-piece ensuite, a main bathroom, and a skylight that fills the home with natural light. The finished basement with separate entrance includes two bedrooms, a full kitchen, living/dining area, separate laundry room, and a 4-piece bathroom ideal as a nanny suite, in-law suite, or private apartment (offering potential rental income of at least $2400). Complete with a detached double car garage, this home is move-in ready and perfect for families or investors. Tucked away in a quiet pocket yet still extremely convenient neighbourhood in mid-town Toronto, close to The Stockyards, The Junction & Corso Italia neighbourhoods along with upcoming Go train station. (id:41954)
21 - 95 Brookfield Road
Oakville (Co Central), Ontario
Experience modern and opulent living in the prestigious community of Old Oakville, just steps from the waterfront and vibrant downtown core. Step inside to discover a beautifully designed open-concept layout that seamlessly connects the living, dining, and kitchen spaces, flooded with natural light and elevated by soaring ceilings, sleek pot lights, and heated hardwood floors. The inviting living room, is perfect for relaxed evenings or entertaining guests in style. The delightful kitchen is a standout with stainless steel appliances, a centre island, and ample cabinetry, perfect for both everyday living and weekend hosting. Retreat upstairs to the sun-filled primary suite featuring a spa-like five-piece ensuite, walk-in closet, and a private balcony. Two additional bedrooms, a shared four-piece bath, and another private balcony on the third level offer flexible living for families, guests, or home office setups. The crown jewel is the expansive private rooftop deck, designed for elevated entertaining with room for a lounge area, dining setup, and barbecue, complete with a gas line. Additional features include elevator access to all levels, two parking spaces, thermostat on each floor, heated hardwood flooring on the main level, and on-site storage. This property is ideal for discerning homeowners and savvy investors alike. Currently generating $5,000 per month in rental income, it offers strong cash flow in a high-demand, walkable neighbourhood. The lifestyle here appeals to professionals, downsizers, and executives seeking turnkey luxury close to fine dining, boutique shopping, the harbour, and top-rated schools. Don't miss your opportunity to live or invest in one of Oakville's most coveted enclaves. (id:41954)
1104 - 50 Hall Road
Halton Hills (Georgetown), Ontario
Very Rare Upgraded Penthouse With Stunning Panoramic Views Available In The Prestigious Georgetown Terraces. Over 1500 Sqft Of Luxuriously Renovated Space With An Additional Massive 500 Sqft Terrace That Features Breathtaking Views And Evening Sunsets. Boasting 9 Ft Ceilings With A Naturally Bright Open Concept Floor Plan, A Chef's Kitchen With Spacious Breakfast Bar, Granite Countertops, Tiled Backsplash, New High-End Stainless-Steel Appliances And Extra Large Pantry! Open Concept Living And Dining Areas With New Flooring, Large Floor To Ceiling Windows And Terrace Walkout . Remote-Controlled Power Blinds For Main Area And An Additional Convenient Den/Office Space Primary Room Features A Terrace Walkout, Spa Like Ensuite And Massive Walk In Closet. Secondary Bedrooms Boasts Stunning Views, Walk In Closet And Private Ensuite. Full Private Laundry Room Area Offers Even More Convenience. 2 Private Parking Spots!!! Oversized Storage Locker, Nestled On A Quiet Street Close To All Amenities - Do Miss This Opportunity To Own One Of Georgetown's Rarest Penthouse Units!! (id:41954)
940 Bloor Street W
Toronto, Ontario
An excellent opportunity to own a well-established and profitable fast food burger business located in the heart of downtown Toronto’s busy business corridor, surrounded by a supportive mix of commercial and residential communities. This prime location offers high foot traffic and exceptional visibility, situated steps from both Ossington subway and bus stations. The business features over 25 plus indoor seats, a basement for additional storage, and indoor parking for the store owner. Fully equipped with a modern, well-maintained facility, it requires no franchise fees or royalties, offering full control and maximum profit potential. The space can also be converted to suitable a different food concept, subject to approvals from landlord. A long-term lease is in place, and full training and support will be provided to the new buyer. This turnkey operation presents a rare chance to step into a thriving business with strong growth potential in one of Toronto’s most dynamic areas. (id:41954)
908 - 20 Richardson Street
Toronto (Waterfront Communities), Ontario
Great location , 9 th floor very large bachelor unit (376 sf according to floor plan ) with one locker for additional storage space, large window , bright and walking distance to sugar beach and super market , very vivid and active area , near Gorge Brown college , Toronto Metropolitan univerysity , Yonge street and Lakeshore walking and jogging area , low maintainance fees and perfect for single person or a couple and sudent use , very good investment too, very easy to rent out, great opportunity , must see (id:41954)
5794 Tenth Line
Erin, Ontario
Discover unparalleled privacy on this remarkable, stress melting, 8 acre retreat, where nature and lifestyle blend seamlessly in your private escape – a place the owners describe as their very own resort. With no neighbors in sight, you’ll enjoy the tranquility and seclusion of this amazing oasis creating a feeling of being worlds away – yet close enough for everyday convenience. This property offers an exceptional living experience, surrounded by walking trails perfect for year round adventures, close to snowmobile trails and many off road adventure opportunities. The options for this property are only limited by your imagination, from potential hobby farm, ATV trails, housing an existing business, start your own or just enjoy the beauty of nature. The centerpiece of this property is the stunning four-bedroom, three bathroom (2+1) one of a kind custom side split home. A striking spiral staircase takes center stage, adding architectural charm. The natural light floods every corner, creating a warm and inviting ambiance. While the top floor balcony invites you to savor your morning coffee amidst trees and picturesque views. The expansive primary suite offers abundant storage and space with endless potential to create your own spa like ensuite. Entertain effortlessly in the spacious living areas or take the gathering outdoors to the above ground heated pool deck and bar. Car enthusiasts and hobbyists will marvel at the shop with a double car garage in addition to the 400 sqft workshop and similar size “stable” area that can be used as additional storage or to keep animals. This is more than a home, it’s a private sanctuary where you can immerse yourself in nature and create unforgettable memories. Whether you’re exploring the trails, hosting friends and family, or simply unwinding in your own oasis, 5794 Tenth Line is truly unlike any other. (id:41954)
609 Pelham Street
Waterloo, Ontario
Welcome to 609 Pelham St ! This one owner, custom built Geimer bungalow has everything you will need for your growing family. Featuring high ceilings, large principle rooms and tasteful finishes this home backs onto greenspace to give you extra privacy for enjoying the outdoors. The beautiful kitchen is ideally located for entertaining and leads to a fully covered, glassed in sunroom. All of the finishes in this home are high end including the finished walk-out basement with access to a second fully covered sunroom/sitting area. This one one last long so book your private showing today! (id:41954)
42 Fall Fair Way
Binbrook, Ontario
Welcome to this bright and impeccably maintained 2-storey townhome offering 3 bedrooms, 2.5 baths, and 1774 sq ft of living space in one of Binbrook’s most sought-after complexes. What sets this home apart is the private, landscaped backyard retreat. The 20’ x 124’ lot has been transformed into an outdoor oasis with a two-tier poured concrete patio, a charming garden shed, and lush perennial gardens—the perfect backdrop for summer entertaining, morning coffee, or quiet evenings at home. Inside, the main floor features a corner gas fireplace, gleaming hardwood floors, 9 ft ceilings, a bright open layout, and sliding doors that open directly to the backyard for seamless indoor-outdoor living. The kitchen and dining areas are spacious and inviting, with timeless finishes that will suit a variety of styles. Upstairs, you’ll find a huge primary suite with a walk-in closet and ensuite bath, plus the convenience of second-floor laundry. Two additional bedrooms offer plenty of space for guests, hobbies, or a home office. The unspoiled basement, with high ceilings and an open layout, provides endless potential—create a rec room, gym, or media room to suit your lifestyle. Close to parks, schools, restaurants, and shopping, and offering a meticulously cared-for interior paired with a truly standout backyard, this home is ideal for downsizers and anyone who values space, comfort, and outdoor living. (id:41954)
725 Lochhead Drive
Greater Sudbury (Onaping Falls), Ontario
**Once-In-A-Lifetime Investment Opportunity!** Discover 169.37 Acres Of Untouched Potential InThe Unorganized Township Of CascadenWhere Minimal Property Taxes And Fewer Restrictions OfferUnmatched Freedom And Value. Nestled Along The Pristine Shores Of Beautiful Windy Lake, ThisRare Parcel Features A **9-Hole Waterfront Golf Course, Seamlessly Blending Business Potential With It's Breathtaking Natural Beauty.Wake Up To Awe-Inspiring Vistas, Clean Northern Air, And The Serene Call Of Nature.This Is Truly A Piece Of Paradise. With Its Prime Waterfront Location, Irresistible Charm, And Established Recreational Draw, This Property Promises Not Just A Lifestyle, But A Legacy. The Golf Courses Excellent Facilities Attract A Steady StreamOf Golfers, Providing A Solid Foundation For Future Growth And Development.Whether You Envision Expanding The Course, Converting It, Developing A Private Retreat, Subdividing The Property Or Creating A Luxury Resort, This Land Offers Limitless Possibilities. Step Into A World Where Business Meets Leisure And Passion Meets Profit. Your Vision Begins Here. **Buyer Agent To Do Their Own Due Diligence. (id:41954)
