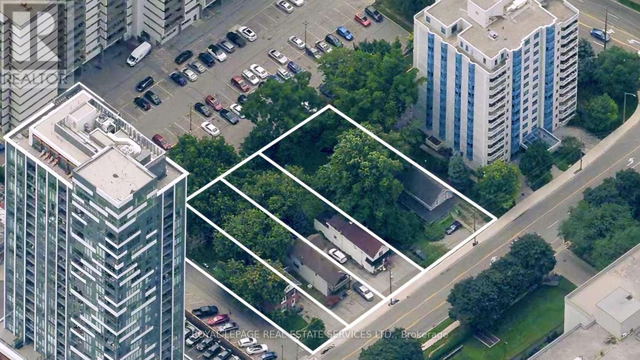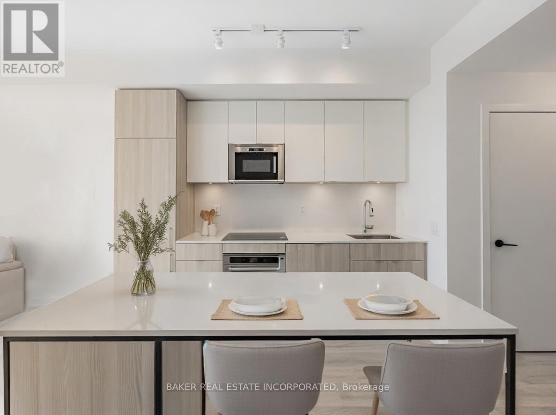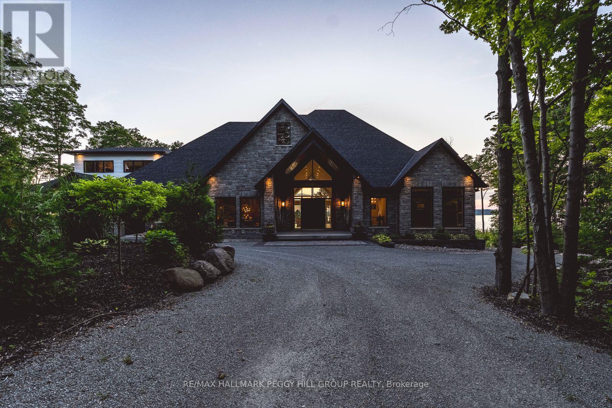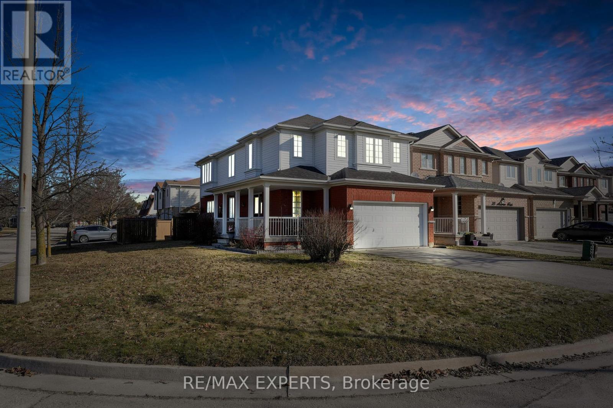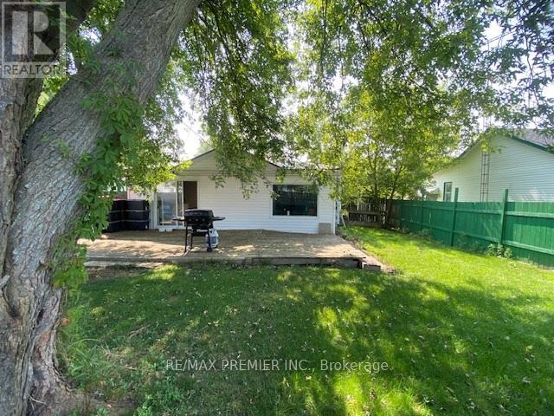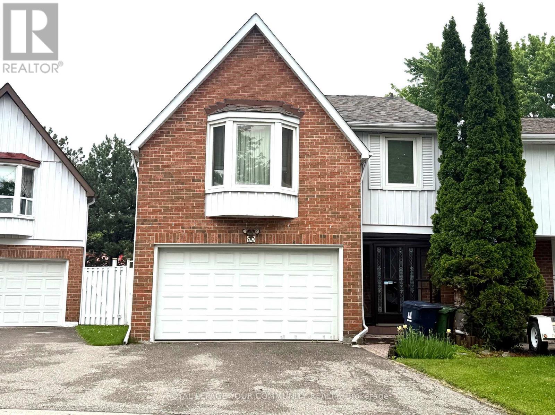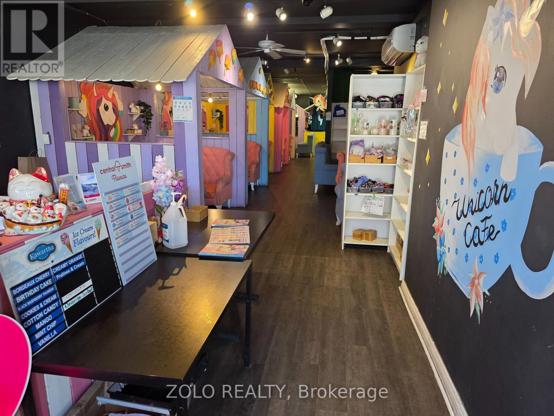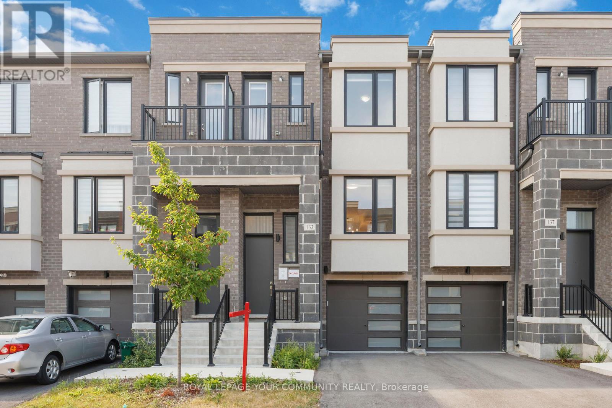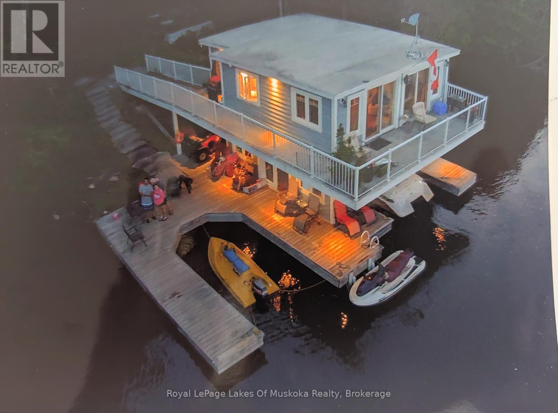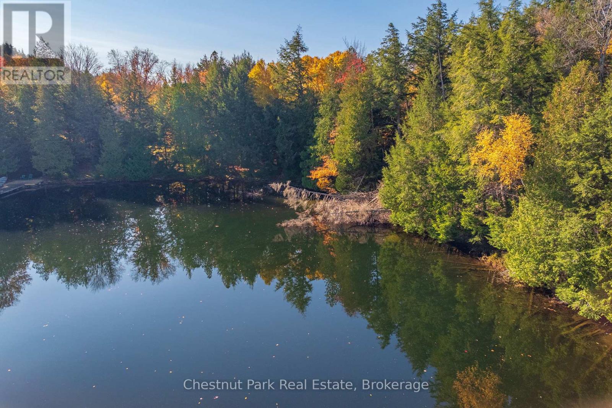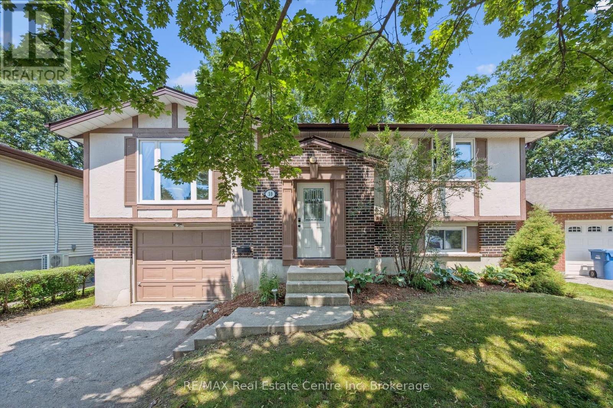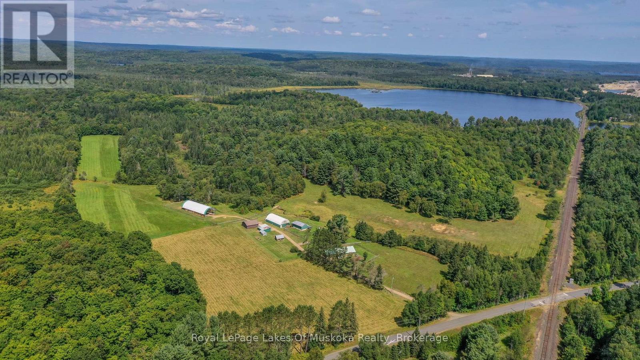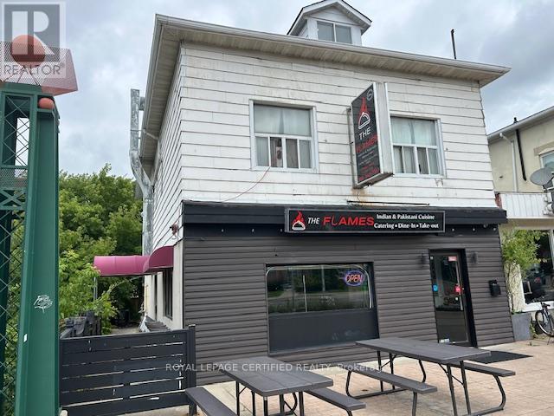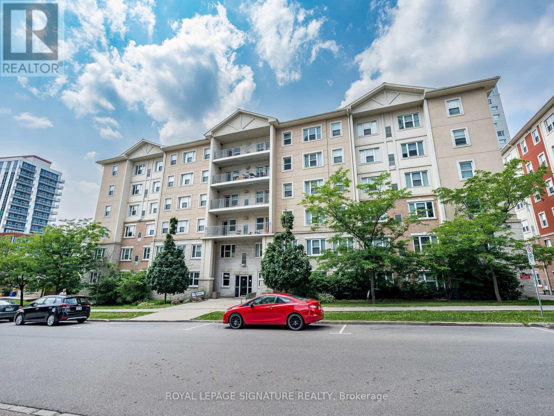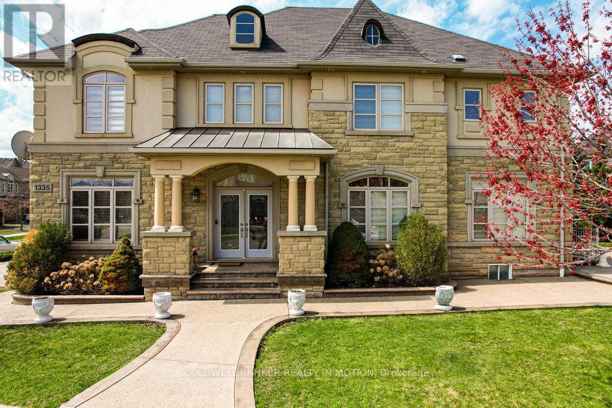1280-92 Ontario Street
Burlington (Brant), Ontario
DOWNTOWN BURLINGTON HIGH-RISE LAND ASSEMBLY: Uncover the potential of this 4-Lot Residential Land Assembly in Downtown Burlington's Urban Centre. Sold as one project and aligned with the Official Plan, this prime property is situated in a primary growth area, offering strategic positioning for future growth. With downtown high-density residential zoning, this property is ideally suited for high-rise condos and/or purpose-built rental apartment development. Its ample space for versatile development opportunities, combined with close proximity to transportation and major thoroughfares, makes it poised for residential expansion. Located in a favorable market for real estate investment, this property is an ideal prospect for developers looking to make an impact in the heart of Burlington's urban landscape. Zoned H-DRH (Downtown High Density Residential). Site Area 30,104 SF (0.69 ac). Please see Aerial Video + brochure. *** Site is located a short walk away from Lakeshore Rd, the Waterfront Trail, Spencer Smith Park with its Burlington Lakeshore Playground, and Lake Ontario! Quiet neighbourhood compared to busy GO station areas. (id:41954)
808 - 220 Missinnihe Way
Mississauga (Port Credit), Ontario
Brightwater II is located in Brightwater, a Waterfront Community in Port Credit. The building is designed with a perfect blend of urban sophistication and lakeside tranquility. This brand new 2 Bed Unit is 614 SF with 101 SF of South facing balcony. Brightwater places residents in the heart of it all with just a short walk from shops, dining, and the GO Station, with downtown Toronto only 25 minutes away. From lakeside strolls to lively festivals, Port Credit offers a lifestyle that's both relaxed and connected. This unit is virtually staged. (id:41954)
63 Wismer Avenue
Barrie (Northwest), Ontario
MOVE-IN READY 6-BEDROOM BEAUTY WITH 3500+ SQ FT OF LUXURY IN WEST BARRIE! Discover this stunning home set in a peaceful, west Barrie neighbourhood, offering a lifestyle of comfort and style for the whole family. Set on a prime corner lot with a spacious front yard, manicured landscaping, and mature trees, this home invites you to embrace a nature-inspired lifestyle, with protected green space, the Nine Mile Portage Heritage Trail, and Sandy Hollow Disc Golf Course all nearby. Stroll to local parks and top-rated schools, with easy access to Highway 400 and a quick drive to downtown Barrie's vibrant waterfront, shops, restaurants, and Centennial Beach. Snow Valley Ski Resort is just 10 minutes away, providing year-round recreation at your doorstep. Inside, find over 2700 square feet of beautifully finished above grade living space, plus a fully finished lower level, offering room for families of all sizes. The expansive living room is filled with natural light from oversized windows and features a cozy fireplace with contemporary stonework. An office, powder room, and open concept kitchen and dining area make the main floor ideal for modern living. Walkout to the private, fully fenced backyard oasis and relax on the elegant patio surrounded by lush gardens and green space, perfect for entertaining. A family room between the main and upper levels boasts a second fireplace and generous gathering space. Upstairs, you'll find four spacious bedrooms, including a primary suite with a striking statement wall, walk-in closet, and spa-like ensuite. An additional 5-piece bathroom ensures comfort for family and guests. The finished lower level boasts a versatile rec room, cold storage, a stylish 4-piece bathroom with a glass-enclosed shower and dual vanities, plus two large bedrooms ideal for guests, multi-generational living, or growing families. Impeccably maintained and move-in ready, this #HomeToStay promises a lifestyle of comfort, connection, and endless possibilities. (id:41954)
49 Melissa Lane
Tiny, Ontario
NEWLY BUILT ARCHITECTURAL MASTERPIECE ON 2.4 ACRES WITH PANORAMIC WEST-FACING VIEWS OF GEORGIAN BAY! Just 25 mins from Midland & 90 mins from the GTA! Nestled within the exclusive Cedar Ridge community, along with nearby trails, parks & schools. Step through the grand timber-framed entrance, where oversized wooden doors welcome you into a world of sophistication. The living spaces are adorned with oak plank flooring, soaring 10+ ceilings, oversized doors/windows & built-in speakers. The great room is truly spectacular, with 20 cathedral ceilings, porcelain-faced linear f/p & floor-to-ceiling windows that perfectly frame the water views. The professional kitchen showcases quartz countertops, a massive 5x12 island & top-of-the-line Thermador appliances, including a 6-burner gas cooktop, double wall oven & full-size fridge/freezer with an integrated wine fridge. Entertain in style with a built-in servery featuring a second dishwasher, sink & built-in coffee maker. Enjoy uninterrupted views & sunsets over Georgian Bay, thanks to seamless glass railings on the covered timber-framed deck. The expansive primary bedroom offers stunning views of the bay, an impressive w/i closet with built-ins & a luxurious 6pc ensuite with a dual w/i shower, soaker tub with water views & dual sinks. Ascend to the upper loft featuring a cozy f/p, 14 vaulted ceilings & water views. The finished w/o basement is designed for entertainment, with a spacious family room, custom gym & home theatre with a wet bar. Two lower bedrooms with full-size windows, a 4pc bathroom with heated floors & a built-in cedar sauna provide a comfortable retreat for guests. Outside, the landscaped firepit area & expansive yard offer endless opportunities for enjoyment. With a new septic system, drilled well & integrated sprinkler system, every detail of this home has been meticulously crafted to ensure comfort & peace of mind. (id:41954)
36 Anderson Road
New Tecumseth (Alliston), Ontario
Welcome to this stunning 4-bedroom, 3-bathroom home, perfectly situated on a spacious corner lot in the heart of Alliston! Offering the perfect blend of comfort, style, and convenience, this property is an ideal family home. As you enter, you're greeted by a bright and airy open-concept dinning room area, with large windows that allow natural light to pour in throughout the day. Additionally, the kitchen includes a eat-in area, ideal for casual dining or enjoying your morning coffee while overlooking the backyard.The main floor also has a cozy family room, ideal for unwinding after a long day, and a convenient powder room. Upstairs, you'll find four generously-sized bedrooms. The primary bedroom features a large 4-pc ensuite and walk-in closet. Step outside and discover the expansive backyard, featuring a large, flat pad designed to accommodate a 16-foot above-ground pool. It's the perfect spot for summer fun and relaxation! With plenty of space for outdoor gatherings, play, and gardening, this backyard is a true retreat.With it's prime location in the heart of Alliston, you are just minutes away from shopping, dining, schools, parks, and all the amenities this vibrant community has to offer. Dont miss your chance to own this exceptional home in a sought-after neighbourhood! (id:41954)
282 Scottsdale Drive
Clarington (Bowmanville), Ontario
Move-In Ready And Minutes From Hwy 401, This Solid Detached Three Bedroom. A Perfect Blend Of Style, Affordability And Lower Maintenance Living. A Perfect Blend Of Style, Affordability And Lower Maintenance Living. Open Concept Kitchen Combined With Living Area. Pot Lights Thru Out. Modern Kitchen Cabinets. Stainless Steel Appliances. No Carpet Entire House, Newly Painted, Laminate Flooring. Walk Out To The Huge Fenced Backyard. Enjoy Your Morning Coffee Or Unwind On The Private Patio. Hwy 401, 407, And 412. Plus Walkable Proximity To Schools, Hops, Parks, And Restaurants. Primary Room W/Ensuite 4 Pcs Bath With Glass Shower. Finished Basement With A Room. Huge Deck Offers Plenty Of Space For BBQ And Other Outside Entertainment. Come Check Out This Beautiful Property. Roof Was Done In 2023. (id:41954)
2462 Rundle Road
Clarington, Ontario
This charming bungalow sits on a stunning 75' x 200' lot, offering the perfect blend of peaceful country living with unbeatable convenience. Whether you're a first-time buyer, savvy investor, renovator, or dreaming of building your forever home, this is the opportunity you've been waiting for. .Enjoy warm summer BBQs, cozy evenings around the fire pit. The open-concept kitchen with a walk out to the deck and living room provide a welcoming space for family life& entertaining. The home is efficiently heated with both a heat pump and a pellet stove, offering year-round comfort and energy savings. Gas is at the line and available Outside, you'll find your very own backyard orchard featuring cherry, apple, plum, & pear trees. The property is serviced by an artesian well with UV filtration and a water softener. Located just minutes from Highways 401, 407, and 418, and ideally positioned between Courtice and Bowmanville, you're never far from shopping, schools, and everyday amenities. The Home Hardware is just across the street perfect for any renovation plans. This is a turnkey chance to invest, expand, or start fresh dont miss your chance to own a piece of land in this sought-after neighbourhood! (id:41954)
90 Belinda Square
Toronto (Steeles), Ontario
Well Maintained Double Garage Detached Home in Demanding Location. Quiet and Convenient. 1939 sq ft with Spacious Great Rm & Dinning Rm. 2nd Floor Family Rm with Double Door can be used as Bedroom. Skylights at Family Rm and Stairs. Bath Rough-in at Basement. Large Storage and Cold Rm. Steps to Dr. Bethune HS and Terry Fox PS. Close to Restaurants, Supermarket, Community Centre, Parks and Public Transit. Mins to Hwy 404. (id:41954)
2036 Danforth Avenue
Toronto (Danforth), Ontario
A wonderful opportunity to buy this established, fully-equipped restaurant, at an amazing price. Keep existing business or replace with a different style of establishment. This restaurant has everything going for it, fantastic location close to ttc, all furnishings, extensive kitchen equipment (including hood) and table/serveware included, and a large basement which can be used for prep and/or storage. Full training given by seller once there is a firm deal. Very low rent is fixed at $4,283 per month until February 28th, 2026. New lease of 5 years can be provided by the landlord. Priced for a quick sale - unbeatable value for the offering. (id:41954)
133 Rattenbury Road
Vaughan (Patterson), Ontario
***Stunning Modern Evoke Townhouse by Treasure Hill in Prime Vaughan Location!*** Beautifully upgraded 3+1 bedroom townhouse located in the highly sought-after Patterson community. Just 2 years new, Lots of natural light through oversized windows and boasts laminate flooring throughout, open-concept layout with 9/ ceilings on the main floor, lower and upper levels. Enjoy a sleek kitchen with a large quartz island and stainless steel appliances. A separate dining area, and a luxurious primary suite with an ensuite and walk-in closet. The second bedroom features its own private balcony. All bathrooms feature quartz countertops. The walk-out basement includes a versatile rec room that can be used as a 4th bedroom, offering direct access to the backyard. Located in one of Vaughan's most amenity-rich neighborhoods, you're minutes to top-ranked schools, shopping centres, restaurants, GO Station, Highway 400/407, parks, trails, and public transit. POTL fee: $134.60/month. A perfect home for families or investors don't miss this opportunity! (id:41954)
1024/1025 White Pines Road
Lake Of Bays (Franklin), Ontario
Lake of Bays Fractional Cottage Retreat 2/7 Ownership. Here's your chance to own 2/7 shares of a charming Lake of Bays cottage compound, located at the end of White Pines Road off South Portage a quiet, private setting just minutes from Dwight, Huntsville, and world-famous Algonquin Park. The main cottage features 2 bedrooms, 1 full bath, and has been comfortably used in the winter months. A spacious front deck offers sweeping views of the lake and the boathouse below perfect for relaxing or entertaining. The boathouse is a true bonus, complete with 2 additional bedrooms, a full kitchen, and a 4-piece bath. Below, you'll find a large interior boat slip, plus a second open slip and generous docking space for all your water toys. Children will love the shallow, sandy beach and open lawn ideal for safe play and family fun. The peaceful end-of-road location ensures privacy while still being close to everything Muskoka offers, from summer golf to winter skiing. A beautiful, low-maintenance way to enjoy all the perks of Lake of Bays cottage life. (id:41954)
1031 Carl Fisher Drive
Lake Of Bays (Sinclair), Ontario
Motivated Seller, try your offer !! Beautiful waterfront building lot on sought-after Bella Lake. This lot is well treed, has 660 ft of shoreline and just over 5 acres of land with an easy walk to the lake for showings. The lot owns right to the water's edge, a huge bonus. It's quite level at the south end of the lot but the ideal building site might be more in the middle of the lot where there is a rock outcropping. This lot is located in quiet Swain's Bay on Bella Lake with only one neighbour and has great privacy. Located on a year round municipally maintained no-exit road means hardly any traffic, it's very quiet. The lot faces east for morning sun. Shoreline has hard rippled white sand and some large rock, shallow to deeper water. The present owners used to camp here in the summers. This property is just a few minutes drive from the Limberlost Forest and Wildlife reserve which offers many trails including groomed cross country ski trails in winter. Only 20 minutes to Historic Downtown Huntsville for all amenities including a well equipped and modern hospital. Bella Lake is well known for awe-inspiring Foundation Beach which offers a vast natural sand beach for all to enjoy. (id:41954)
59 Steffler Drive
Guelph (Kortright West), Ontario
Lucrative investment opportunity or great family home! This 3+1 bedroom raised bungalow with LEGAL walkout basement apartment is located in an A+ ideal location on sought after Steffler Drive walking distance to Stone Road Mall and close to the University of Guelph & near bus routes plus commuter friendly. Nicely updated with some fresh paint in neutral tones, laminate flooring, main kitchen with SS appliances and vinyl windows. A bright open main floor living space with large windows is very welcoming featuring a good size dining room offering tons of possibilities. Main floor offers 3 right sized bedrooms and a nice sized full bath. The fully finished walkout basement is an incredible 1 bedroom legal apartment. Great bright white kitchen, large living area, generous bedroom and full bath. The home features 2 gas fireplaces (one per floor) making heating during the winter cozy and affordable. All this situated on a large lot with newer fencing boasting TWO separate outdoor backyard areas designed for privacy; one for the main upper home and one for the apartment with a lovely patio. Whether you're looking for an investment property, family home, multi-generational living, first time or downsize purchase with income in a popular location 59 Steffler checks all the boxes! Vacant possession. Book your private tour today! (id:41954)
214 North Lancelot Road
Huntsville (Stephenson), Ontario
Breathtaking picturesque hobby farm or working livestock farm, you choose. Previous owner had cows, horses, pigs and chickens and current owner had a small cattle farm...and of course a donkey. The creek on the property takes you into Siding Lake by canoe or kayak and there is a dock to sit by the water. This property boasts a spectacular waterfall in the spring and early summer. Trails throughout over your lovely little creek (new bridge in 2023). Square timber log home is 3 bedrooms, 2 bathrooms and walk out basement and an attached carport. If you are needing a larger home, there is plenty of room to add on. Outbuildings include hay barn 100' x 40', Super Structure Pack Barn 60' x 30' with cement floors, cement feed mangers from one end to the other, heated office inside with water supply and heated water bowl, little barn built in 1985, 2 horse stalls and a chicken coop 30' x 20', building for tractors etc. The historic little shed currently used as a wood shed has been shored up and created a lovely vista over your 25 acres of fenced pasture. This property is one of a kind and is located only 10 minutes from the vibrant and growing year round community of Huntsville and a few minutes drive to Highway 11 access. Owners heat primarily with wood but there is a newer forced air propane furnace, fiber optics to be installed in spring of 2025, and all of the amenities you crave close by. The home and all outbuildings are nestled well back from this quiet year round road and school bus route. (id:41954)
4 Meadowlark Way
Clearview, Ontario
We're offering an exceptional opportunity to own in one of the region's most exclusive enclaves. Set within a private community of just 44 estate lots, this prestigious address offers refined living in a neighbourhood of architecturally distinguished, luxury homes. 4 Meadowlark Way represents a rare chance to secure a place in a setting unlikely to ever be replicated in Southern Georgian Bay. This generous 1-acre lot is surrounded by luxury custom homes and features a protected shared green space with trails and a park area, ensuring both privacy and stunning views of the surrounding escarpment. Located minutes from Osler Bluff Ski Club, Blue Mountain Resort, and Downtown Collingwood, the lifestyle here is defined by four-season recreation, refined design, and natural beauty. This exceptional, custom-built home offers over 6,400 sq ft of living space, featuring a gourmet kitchen well-appointed with high-end appliances, and access to an extra servery and butler's pantry with a wet bar, ensuring ample prep areas to entertain a crowd. The primary suite is a private retreat with its own entry hall, office/laundry room, walk-in closet, and spa-like ensuite. With 5 bedrooms and 6 luxurious bathrooms, this home provides ample space to rest and unwind. The oversized triple-car garage, mudroom, and generous storage areas easily accommodate vehicles, bikes, skis, and all your gear. The fully landscaped property features flagstone walkways and patios, composite decks, a featured armour stone wall with stone water fountains, and room for a future pool, all framed by evergreens, adding privacy. Enjoy stunning views of Osler and Blue Mountain, sparkling ski hill lights, and fireworks at Blue. Ideally located on the south side of the area's 4-season playground for easy access to Toronto. Creative financing considered. Don't miss this chance to own in one of the area's most distinctive, high-end neighbourhoods the perfect year-round escape or full-time home. (id:41954)
168 Bluebell Crescent
Hamilton (Iroquoia Heights), Ontario
Welcome to this spacious and beautifully appointed family home nestled in one of Ancasters most sought-after communities. Thoughtfully designed with comfort and function in mind, this property offers generous living space, a welcoming layout, and a tranquil backyard retreat all set on a family-friendly crescent with no restrictions on street parking. The interlock driveway accommodates four cars and leads to a professionally landscaped front yard with mature trees and perennial gardens, creating a warm and inviting curb appeal. Step inside to find engineered hardwood flooring throughout both the main and second levels, complemented by designer paint tones and ample pot lighting. The open-concept main floor features a bright living room with a gas fireplace and a spacious, upgraded eat-in kitchen. Complete with quartz countertops, stainless steel appliances, under-cabinet lighting, a pantry, and an island with breakfast bar, built-in storage, and wine cooler, this kitchen is truly the heart of the home. Walk out from the kitchen to a covered deck and pergola, offering stunning green space views and a blooming cherry tree perfect for family gatherings or peaceful evenings outdoors. Upstairs, the primary suite features dual walk-in closets and a luxurious 5-piece ensuite with quartz counters, a soaker tub, and a separate glass shower. Three additional generously sized bedrooms and a 4-piece main bath with quartz countertops complete the upper level. The fully finished lower level boasts a separate entrance, a second kitchen, rec room, additional bedroom, and bathroom ideal for in-laws, guests, or potential rental income. With upgraded dual-flush soft-close toilets throughout, quality finishes, and thoughtful details, this home is turnkey ready for a growing family looking to enjoy the charm and convenience of life in Ancaster. (id:41954)
81 King Street E
Hamilton (Stoney Creek), Ontario
INDIAN / PAKISTANI CUISINE RESTAURANT LOCATED IN A BUSY NEIGHBOURHOOD FULLY OPERATION COMMERCIAL KITCHEN WITH WALK INN CHILLER AND SET UP FOR INDIAN CUISINE VERY AFFORDABLE INCLUSIVE RENT OF $3500 BUSINESS COMES WITH 4 BEDROOM APARTMENT WHICH HAS A RENTAL INCOME OF $2000 LANDLORD WILLING TO PROVIDE A 5 PLUS 5 NEW LEASE WITH LITTLE CHANGES IN CURRENT RENT.PLEASE DO NOT GO DIRECT BOOK A SHOWING VIA LISTING BROKERAGE ALL CUISINES WELCOME NO RESTRICTION SUBJECT TO LANDLORDS APPROVAL. (id:41954)
1051 Norley Drive
Algonquin Highlands (Stanhope), Ontario
Fully renovated top to bottom, including extensive landscaping, 4 season cottage situated on the best lot on all of Maple Lake. West facing sloped lot to the sandy shoreline which is the most amazing location to watch the breathtaking sunsets, $450K spent on upgrades without a single detail going unnoticed. Incredible income opportunity as this property rents for $3500 per week during peak season. All appliances, 100ft dock, barrel sauna, hot tub, 200amp panel, gazebo, 2 sheds, propane wood stove, heated bathroom floors, spray foam insulated, irrigation system, surveillance system, high-speed internet, all furniture, fire pit, BBQ. (id:41954)
206 - 251 Lester Street
Waterloo, Ontario
Room #1 - $895, ending Aug 28, 2028, #2 - $895, ending Aug 28, 2028, #3 - $895, ending Aug 28, 2028, #4 - Vacant, #5 - $875, month 2 month. Incredible turnkey investment in the heart of Waterloo's university district! This purpose-built 5-bedroom, 2-bathroom condo at 253 Lester St has the potential to generate over $49,000/year in gross rental income with positive monthly cash flow. Just steps to Wilfrid Laurier University and the University of Waterloo, this high-demand location ensures consistent tenancy. Features include a spacious open-concept living area, two full baths, included furniture, and professional property management options for a completely hands-off experience. Condo fees include heat and water, and the building offers parking, shared laundry, elevator access, and proximity to transit, shops, and amenities. The seller will provide one year of professional property management or offer the cash value as part of the sale. Photos are virtually decluttered. (id:41954)
1006 - 3975 Grand Park Drive
Mississauga (City Centre), Ontario
Experience modern urban living at its finest in this stylish 1-bedroom condo at Grand Park Tower 2, just minutes from Square One. Offering 590 sq. ft. of open-concept space, this bright and airy suite features 9-foot ceilings and floor-to-ceiling windows, bathing the unit in natural sunlight. Step out onto your private 43 sq. ft. balcony to enjoy unobstructed city views and a glimpse of the lake.The contemporary kitchen is equipped with stainless steel Whirlpool appliances, while laminate flooring runs throughout. The bedroom boasts his-and-hers mirrored closets and direct access to a 4-piece ensuite with a convenient pocket door and two entrances. Enjoy the added comfort of in-suite laundry with full-size washer and dryer, 1 locker, and 1 underground parking space.Top-tier amenities include a 24-hour concierge, indoor pool, whirlpool, sauna, fitness centre with yoga studio, and more. Situated steps from Square One Shopping Centre, Celebration Square, parks, restaurants, public transit, GO Station, and major highways, this is a rare opportunity for luxurious living in a prime location. The monthly maintenance fees total $474.18, which includes $458.36 for general maintenance and $15.82 for parking and locker maintenance. Home is priced to sell, so act fast, the seller is motivated and ready to make a deal! (id:41954)
1205 - 2470 Eglinton Avenue
Toronto (Beechborough-Greenbrook), Ontario
Bright, Spacious And beautiful Centrally Located 2 bedrooms + Den (Used As A Full Size 3rd Bedroom) With A Great View Of The City. 2 Washrooms, Ensuite Laundry And Ensuite Locker/Utility Room, Underground Parking. Recently Updated, Lots Of Visitor Parking. Maintenance Fees Include All Utilities. Steps To Shopping, Schools, Ttc. Move In Ready. Priced To Sell!!!! (id:41954)
15 - 220 Lagerfeld Drive
Brampton (Northwest Brampton), Ontario
This 2 Bedrooms, 2.5 Washroom stacked condominium is spacious and inviting. The Kitchen welcomes you with its 3 seat breakfast bar, granite counter top and stainless steel appliances with an open concept design, combined with the dining and living room. There is a storage/utility room beside the kitchen with a tankless water heater and forced air furnace with A/C. The dining room has a sliding glass door exiting to the balcony with views to the East. Going upstairs the dark stained hardwood stairs leads to the two bedrooms and laundry room. The primary bedroom is spacious with big windows, his & hers closet and 4 piece ensuite. The second bedroom has a walk-in closet. The unit is near Mt. Pleasant GO station (Go train/bus & Brampton transit), Shopping (Fortinos, Starbucks, Popeyes, LCBO, McDonalds), Cassie Campbell Community Centre (swimming, skating, fitness) and Schools. (id:41954)
26 Tangleridge Boulevard
Brampton (Sandringham-Wellington), Ontario
Welcome to this Absolutely Stunning 4 Bedrooms Home Located in the Reputable Sandrigham Wellington Neighborhood, Includes a Spacious Loft on 2nd Floor, Finished Basement W/Separate Entrance & an Oversized Storage Room, 2 Bedrooms & 1 Washroom, Built on a Wide Lot with Beautiful Interlocking in the Front and Back Yard. Features Double Door Entry, Kitchen W/Upgraded Cabinets and Granite Counters, Stunning Hardwood Floors W/Matching Stairs, Pot Lights, Crown Moulding & Spacious Garden Shed. Don't Miss Out on this Incredible Home. 9 feet Ceiling on Main Floor (id:41954)
1335 Arrowhead Road
Oakville (Jc Joshua Creek), Ontario
Welcome to Oakville's Joshua Creek... Where some of the best schools in the region are found! This premium corner lot house, 16 years old, is the pride of the original home owner built by Fernbrook! This house is about 4800 sq. feet of living space, with about 3200 sq. feet above ground. On the second floor, you will find four spacious bedrooms with newly installed, about 2 months old, hardwood flooring throughout. Walk in to the master bedroom through double French doors, large windows, large walk-in closet with a window & massive 5-Pc en-suite Bathroom. The second bedroom has its own 4-pc en-suite bathroom. The 3rd & 4th bedrooms share a 5-pc bathroom. The nine (9) foot ceiling main floor consists of a spacious kitchen with granite countertops, open concept with the sitting/breakfast areas & family room that has a gas fireplace for those cold nights. Large formal dining room & living room with large windows throughout the main floor that invite continuous natural light. The fully finished nine (9) foot ceiling lower level, has a glass double door leading to a walk-up to patio & backyard as a separate entrance to a fully finished basement with a kitchen, bedroom, a 3-pc bathroom & a spacious, cozy rec room with a fireplace. This property is fully landscaped &well maintained. A two-car garage with six car drive spaces. This house is conveniently located close to many amenities, restaurants, shopping& highly rated schools. (id:41954)
