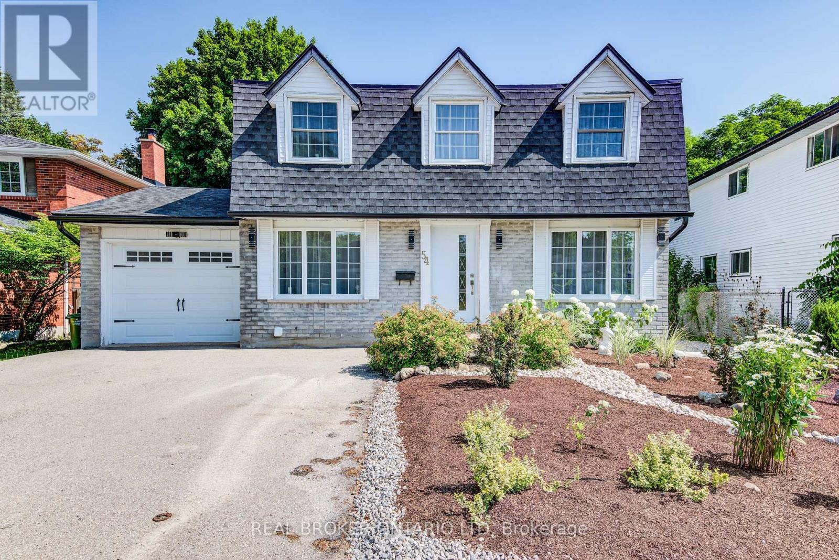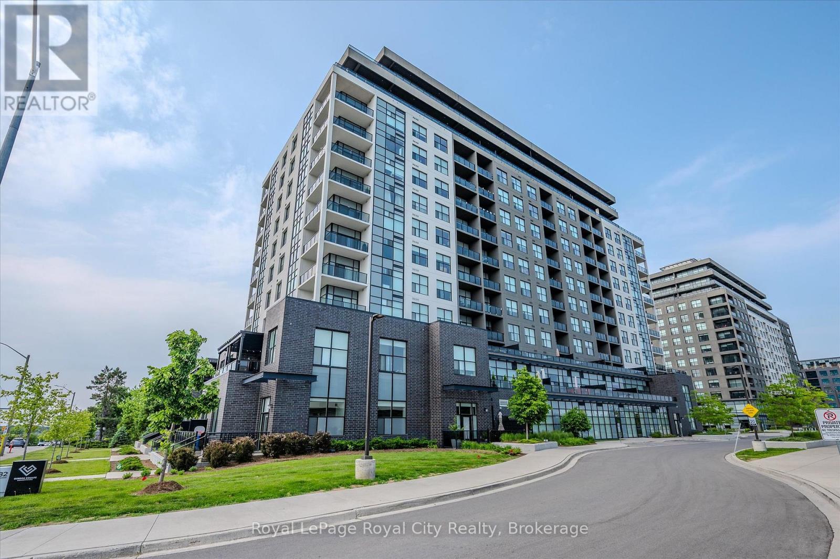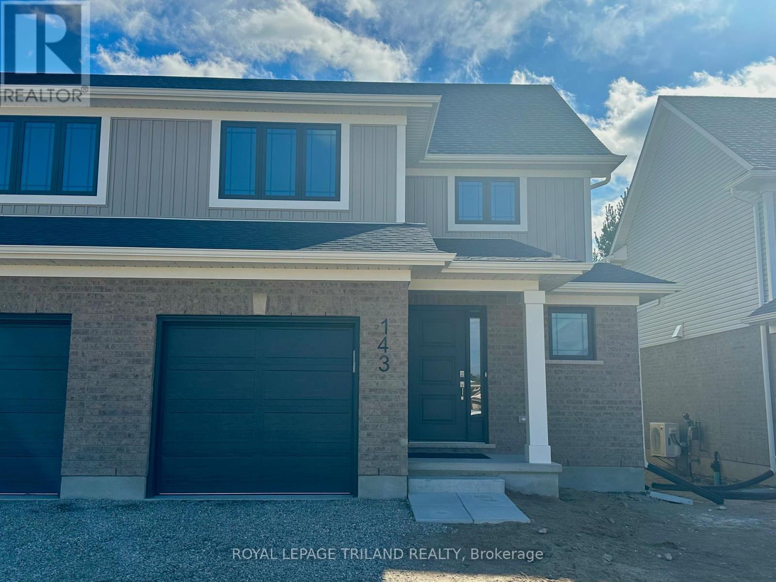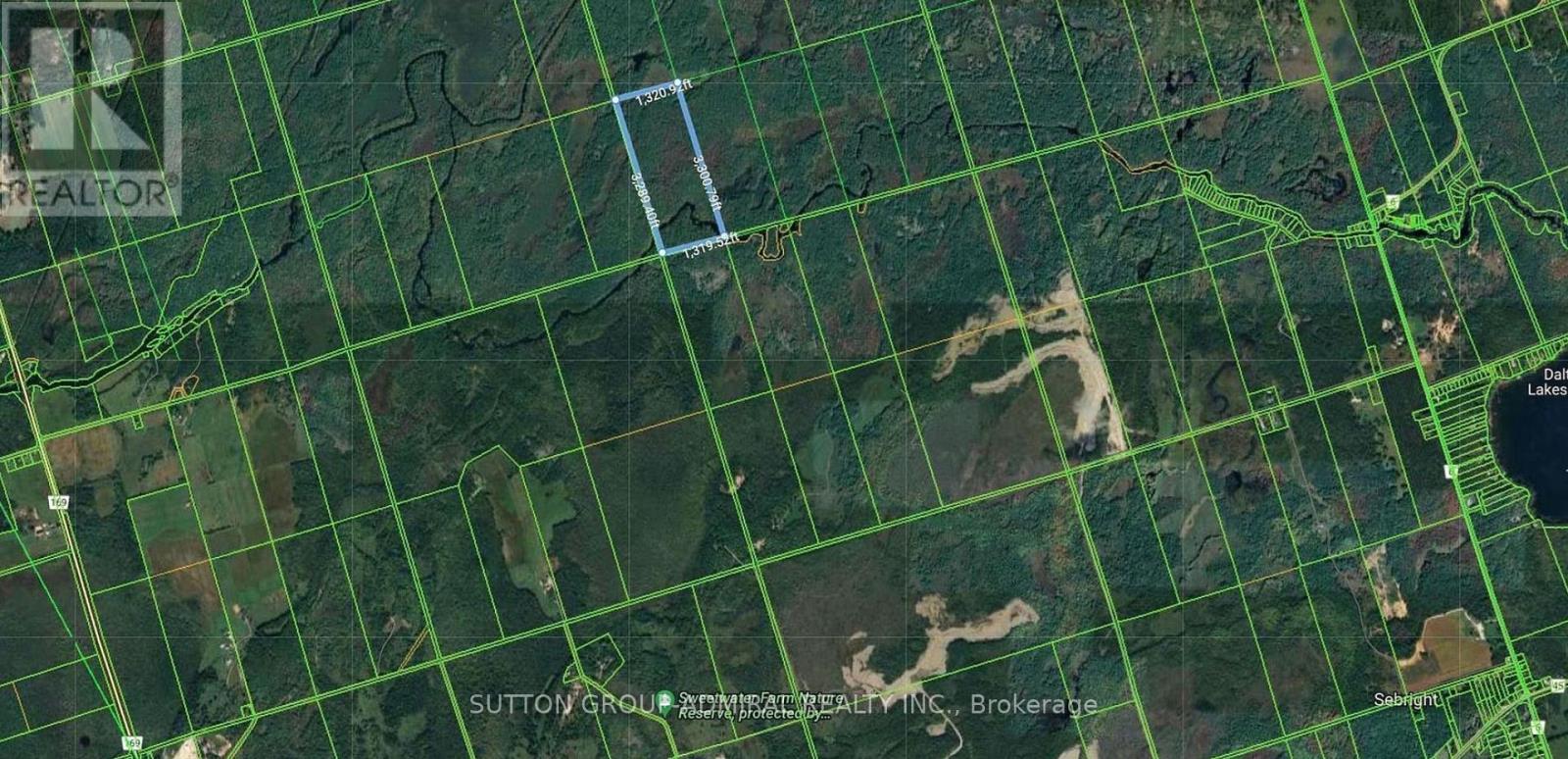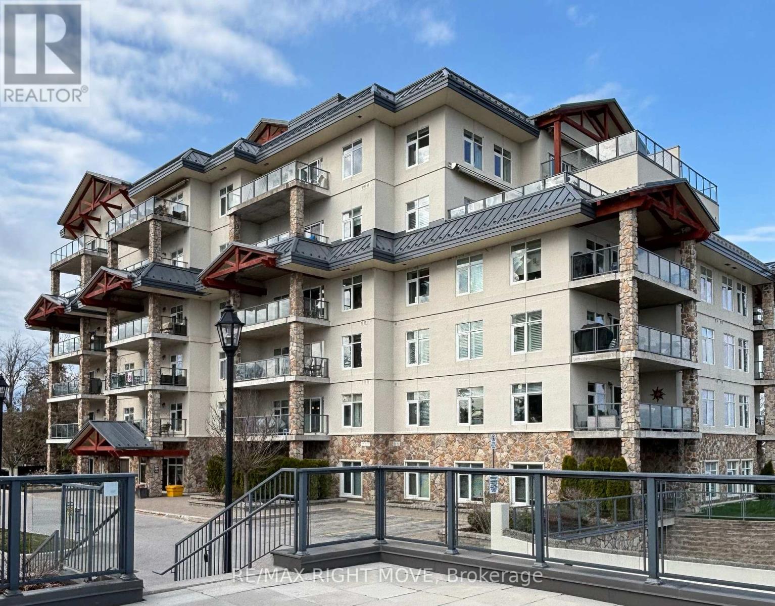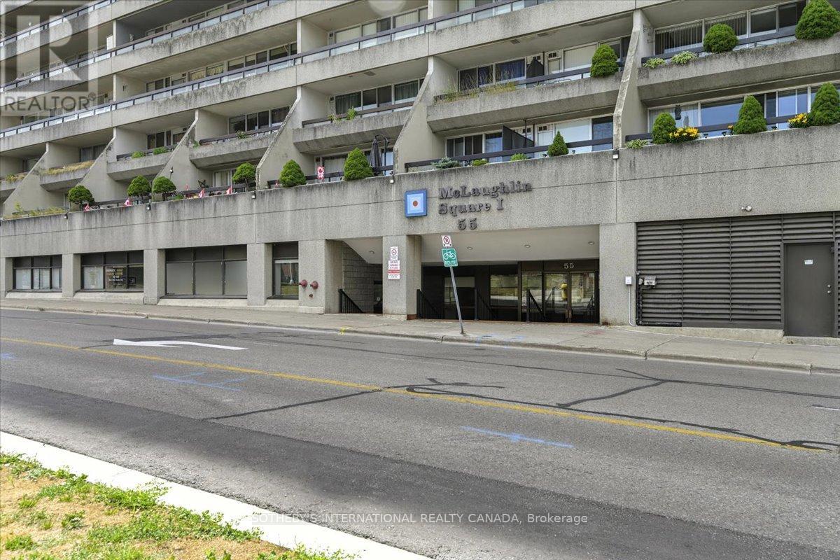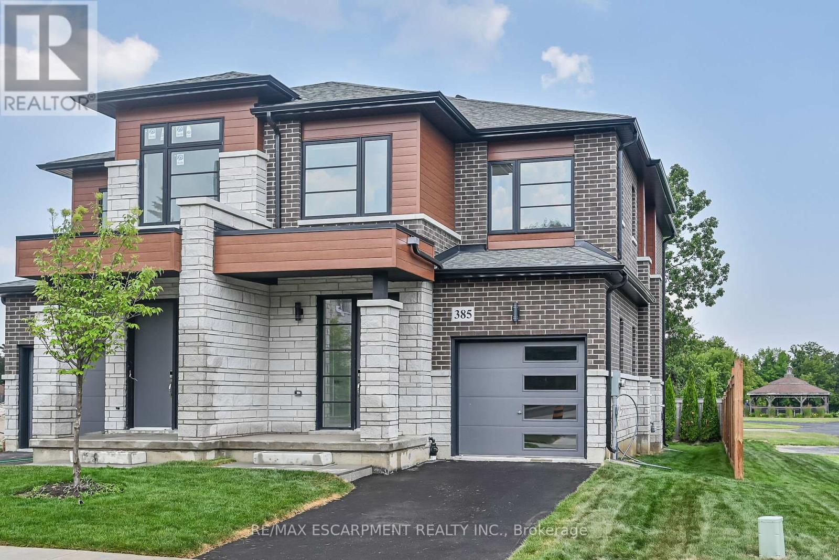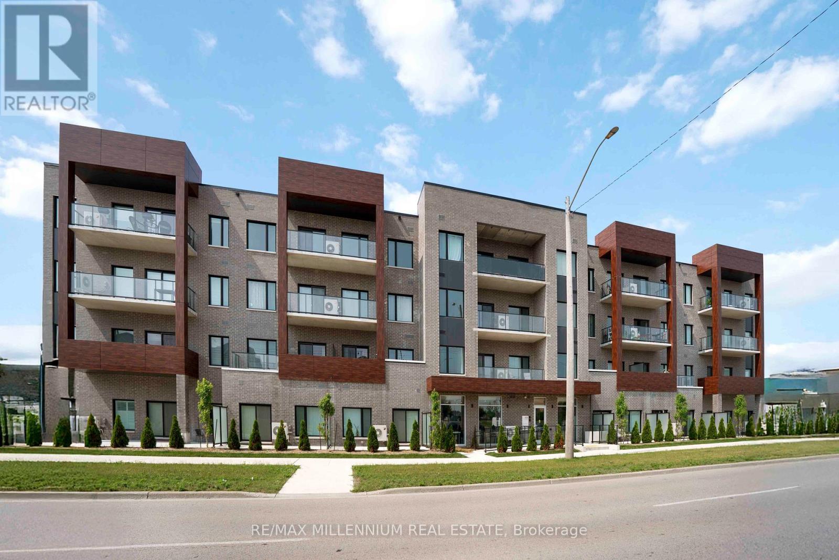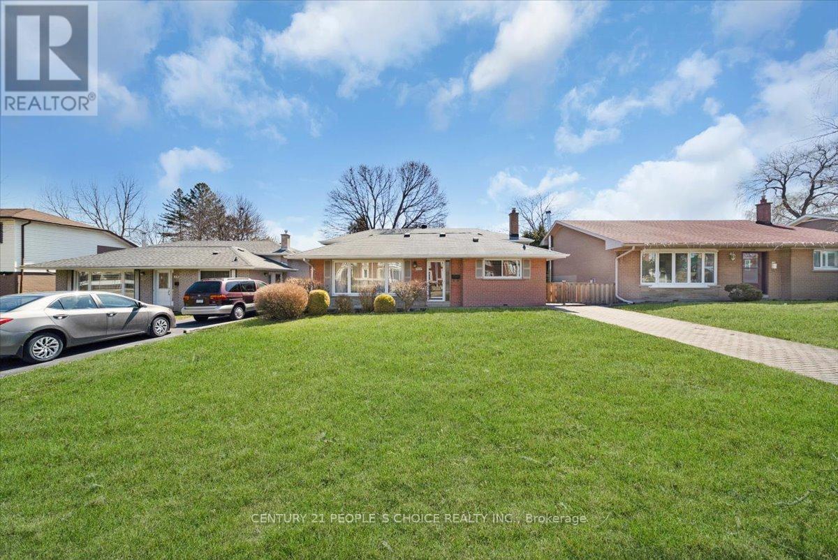197 Gar Lehman Drive
Whitchurch-Stouffville (Stouffville), Ontario
Location, Location. Premium lot, Premium detached House for sale in Stouville. 5 bed rooms upstairs, two bedrooms in basement plus one library on main floor , three full washrooms on second floor and one Washroom in basement and powder room on main floor and two kitchens with 5200 sq. feet of Living area with Luxury Life style. House features with Main floor area plaster moulding 10" wide and Main floor finished with crown Moulding and Great room has wafer ceiling, Master Bed room leads to Balcony and has Tray ceiling and has ensuite. Main floor 10 feet ceiling and second floor and basement 9 feet ceiling, Porch build by builder, covered and railed. Concrete floor in backyard porch. California shutters throughout. Landscaped professionally , Backyard is big and Porched with all seasonal barbecue facility. Main floor Kitchen custom made. School, plaza, highway 407 nearby. You can not Miss to see this Premium Property. (id:41954)
486 Apple Blossom Drive
Vaughan (Patterson), Ontario
Welcome to 486 Apple Blossom Dr Stylish, Spacious & Exceptionally Upgraded! This beautifully maintained 4-bedroom, 5-bathroom home in the heart of Thornhill Woods is close to 3000 sqft and offers the perfect blend of comfort, function, and modern upgrades. The main floor features elegant hardwood flooring, potlights throughout, a large dining room ideal for hosting family gatherings or special occasions, and a fully renovated kitchen with quartz countertops, an oversized centre island, and stainless steel appliances perfect for cooking, entertaining, and everyday living. Upstairs, you'll find four generous bedrooms and the rare convenience of three full bathrooms on the second floor, offering exceptional comfort and privacy. All closets are outfitted with custom built-in organizers, adding style and smart storage throughout the home. The finished basement expands your living space with two additional bedrooms, a kitchen, a full bathroom, and flexible space for extended family, guests, or recreation. Plus, enjoy the convenience of main floor laundry. (id:41954)
174 Furnival Road
West Elgin (Rodney), Ontario
Charming 3-Bed, 1.5-Bath Home on Large Lot in Rodney, ON! Welcome to 174 Furnival! 1.5-storey home nestled in the quiet community of Rodney, Ontario. Offering 3 bedrooms and 1.5 baths, this property is perfect for families, first-time buyers, or those looking to downsize without compromising on space and comfort. Enjoy the convenience of a main floor bedroom with a private 2-piece ensuite, ideal for guests or single level living. Upstairs you will find 2 bedrooms and a 4 piece bathroom. The home is equipped with a forced air gas furnace(2019) and central air conditioning(2019) for year-round comfort, and features some updated Centennial windows and doors(Transferable Warranty), combining classic charm with modern efficiency. Situated on a generously sized, fully fenced lot, there's plenty of room for outdoor activities, pets, or gardening. Relax on the covered front porch or take advantage of the large detached 2-car garage, perfect for a workshop or additional storage. Located just 4 minutes from Hwy 401 and 6 minutes from the world-class fishing at Port Glasgow Marina, this home offers rural charm with unbeatable convenience. Don't miss this opportunity to enjoy small town living with modern perks... book your showing today! (id:41954)
54 Yewholme Drive
Guelph (Kortright West), Ontario
A well-maintained 3-bedroom, 2.5-bathroom two-storey home with an attached garage, ideally located in one of Guelphs most convenient and connected neighbourhoods. With a functional layout and unbeatable proximity to the University of Guelph, this home is perfect for families, professionals, or investors alike.The main level features a bright living room, dining area, and kitchen offering a comfortable space for daily living and entertaining. A convenient powder room adds main-floor functionality. Upstairs, youll find three spacious bedrooms and a shared 4-piece bathroom, ideal for family living. Downstairs, the finished basement offers additional living space, including a 3-piece bathroom with stand-up shower, and a flexible area for guests, work-from-home, or recreation. Just minutes from the University and surrounded by top amenities including Stone Road Mall, movie theatres, and multiple grocery stores, this location delivers on every level. You are also close to Hanlon Parkway and Gordon Street, Guelphs key north-south arteries, and only 15 minutes to Highway 401 for effortless commuting. Start your day with a coffee from Tim Hortons around the corner, walk to local conveniences, or hop on the 401 to catch a professional sports game or world-class entertainment in the big city. 54 Yewholme Drive offers the perfect blend of space, lifestyle, and location. (id:41954)
201 - 1878 Gordon Street
Guelph (Pineridge/westminster Woods), Ontario
A Truly Special Offering Like No Other This exceptional suite combines thoughtful design with luxurious upgrades, making it a rare find. The Sellers carefully selected an outstanding floor plan and enhanced it with elegant features throughout. This spacious two-bedroom, two-bath plus den home showcases hardwood floors and crown molding, a chef-inspired kitchen with top-of-the-line Fisher & Paykel appliances, and a stunning custom-built credenza with a wine fridge. Every closet is outfitted with professional organizers (Closets By Design), ensuring ease and functionality in daily living. A full list of upgrades is available upon request. The crown jewel? A spectacular 355 sq. ft. terrace, your private outdoor retreat. Imagine unwinding with a good book, hosting a BBQ, or gathering around a cozy fire table with friends. Additional highlights include two storage lockers (one conveniently located beside the suite), an owned parking space with EV charger, and an array of premium building amenities: a state-of-the-art gym, golf simulator, guest suite, bike storage, and a breathtaking rooftop lounge with games room, bar area, and wrap-around balcony offering panoramic views. Ideally situated just minutes from shopping, dining, entertainment, and public transit, with quick access to the 401, this residence is perfect for downsizers, professionals, and lock-and-go travelers seeking a modern, low-maintenance lifestyle. (id:41954)
15549 Heart Lake Road
Caledon, Ontario
One of Caledon's Most Admired Farms. Located at the Corner of Heart Lake Rd. & Olde Base Line with Sweeping Views up the Escarpment. Over 97 Acres with 2 Beautiful Homes, Two Road Frontages, Approx. 70 Acres of Workable Land, Large Barn, Large Workshop and Racetrack. Private and Perfectly Maintained, This Wonderful Property Produced Family Memories and Champion Horses and Now it is available for Someone Who Appreciates Privacy Convenient to the City and a Smart Investment for Future Generations. The 4 Bedroom Main House is a Bungalow with Great Room & Fully Contained Apartment with Separate Entrance & Geothermal Heating. The 4 Bedroom Second Home has Separate Entrance Lower Level & Natural Gas. The Horse Barn & Workshop offer Flexibility for Other Uses Including A Home Based Business or Mixed Use Farming. (id:41954)
134 Queen Street
Caledon (Bolton West), Ontario
Welcome To 134 Queen St N, A Fully Renovated Raised Bungalow In The Heart Of Bolton! This 3+2 Bedroom Home Features A Bright Open-Concept Layout With Skylights, A Modern Kitchen With Quartz Countertops, S/S Appliances & Walk-Out To A Large Deck. The Finished Basement Offers 2 Bedrooms, A Full Kitchen & Great Rental Potential. Major Upgrades Done In 2021 Include Roof,Windows & Furnace. Walking Distance To Downtown Bolton, River Trails & Schools A Turnkey Gem You Dont Want To Miss! (id:41954)
143 Styles Drive
St. Thomas, Ontario
Located in Millers Pond and close to trails and park, is the Kensington model. This Doug Tarry home is both Energy Star Certified & Net Zero Ready. Currently under construction (Completion Date October 6, 2025), this 2-storey semi detached home has a welcoming Foyer, 2pc Bath, & open concept Kitchen, Dining area & Great room that occupy the main floor. The second floor features 3 large Bedrooms & 4pc Bath. Plenty of potential in the unfinished basement. Other Notables: Luxury Vinyl Plank & Carpet Flooring, Kitchen with Tiled Backsplash and Quartz countertops & attached single car Garage. Doug Tarry is making it even easier to own your first home! Reach out for more information on the First Time Home Buyers Promotion. The perfect starter home, all that is left to do is move in. Welcome Home! (id:41954)
Lot 11 Concession G
Ramara (Brechin), Ontario
Great investment, 99.82 acres with the stunning Head river running through this nature lovers paradise, full of gorgeous Muskoka rock landscape, limestone,abundant wildlife & peaceful surroundings! Only minutes to Lake Simcoe, 16 minutes from Orillia, & just over an hour from Toronto, nestled amongst hundreds of acres of crown land to the north with numerous ATV and hiking trails. Road allowance along west side of lot. Highway 169 to Concession Road B-C, left on Pearl Carrick Rd., right on Donald Carrick Lane to the end meets the road allowance approximately. Please do not walk property without appointment! There is 100K mortgage on the property for a term of 30 years with the monthly payment of $520.00 and transferable. (id:41954)
504 - 80 Orchard Point
Orillia, Ontario
Orchard Point Harbour~luxury living on the shores of Lake Simcoe is the RIGHT MOVE for those seeking luxury living with full gorgeous lake views and a spacious, modern suite. This spacious boutique condo has a large primary bedroom plus a fully enclosed den which includes glass french doors with direct natural light. Luxury features include 9 foot ceilings, hardwood floors, moldings in living/dining rooms, bedrooms, granite counters in kitchens and baths, stainless steel appliances, full in suite laundry room with full size washer/dryer. Closets / laundry room have professionally installed organizers, maximizing storage. Bathrooms with walk in showers and full glass doors as well as a separate tub in the primary en-suite. The bright open concept great room has 2 huge windows and a patio door revealing the gorgeous lake views from inside the condo. An expansive covered 8 x 21 foot terrace is plenty of room for dining and conversation outdoor furniture rain or shine complete with a direct natural gas BBQ hook up. Secure, heated parking garage. Water is included in the maintenance fee. Orchard Point Harbour offers resort-style amenities including a beautiful pool, deck with hot tub, a library, games room, theatre, party room, pool table, a roof top terrace with panoramic views of Lake Simcoe. Private marina with boat slips & guest suite available at rates for owners. (id:41954)
168 Ruggles Avenue
Richmond Hill (Harding), Ontario
Welcome to your dream home! This beautifully fully renovated(over 400k renovation) bungalow offers modern amenities and includes two separate rental units, presenting an excellent income opportunity. Situated in a tranquil neighborhood, this property features 3 spacious bedrooms and 2 bathrooms in the main residence. The open-concept living and dining area is perfect for entertaining, showcasing a gourmet kitchen with S/S appliances, quartz countertops, new cabinets, and seamless Engineered hardwood flooring . The primary bedroom is a true retreat with a spa-like ensuite bathroom and a walk-out to a picturesque deck and backyard. Outside, enjoy a private chlorine pool, ideal for outdoor gatherings. Additional highlights include 2 brand new decks and new roof shingles, providing peace of mind for years to come. The two rental units (one with 2 bedrooms & one with 1 bedroom) each have their own entrance, kitchen, and bathroom, separate laundries ensuring a steady rental income stream. Conveniently located near top-rated schools, shopping centers, and parks, this move-in ready home is an exquisite gem .SS (Fridge, Stove, B/I Micro, B/I Dishwasher), Front Load Washer & Dryer, 2 Basement Fridges, 2 Basement Stoves, 2 Basement Washer & Dryer, OTC microwave All Elf's, All Window Covs, Tankless HWT 2023 owned, Furnace & AC( 2023),CVAC (id:41954)
101 - 50 Richmond Street E
Oshawa (O'neill), Ontario
An exceptional opportunity awaits to elevate your business presence with this fantastic ground level 1540 sq feet of commercial condo space, perfectly situated in central Oshawa. This highly sought after unit features its own dedicated street front entrance with separate door, ensuring maximum exposure and easy client accessibility. The space offers more than 5 offices with tons of natural light offering a welcoming and productive environment. It's configurable to your exact needs, offering reception and common areas. Ideal for professionals seeking a prominent, bright and adaptable work space. Perfect for Lawyers, Paralegals, Accountants, Dentists, Doctors, Nurse Practitioners etc. This space is walking distance to the Courthouse, YMCA, Restaurants, Hospital and more. Secure your future in this prime professional location. (id:41954)
96 Oakes Avenue
Oshawa (O'neill), Ontario
Attention Investor!! Welcome to this beautifully renovated 3-bedroom, 2-bathroom bungalow nestled in a peaceful, family-friendly neighbourhood in Central Oshawa! This Well Maintained Property Features a Traditional Layout with Separate Living and Dining Rooms, a Bright Main Kitchen with Walk-out to the Backyard. The Finished Basement Includes a Separate Entrance, Second Kitchen, Full Bathroom, an Additional Bedroom and a Den/Office. Ideal for Your Extended Family, Guests, or Potential In-law Suite. Conveniently Located Near Top Schools, Durham College, Costco, Transit, Parks and Hwy 407. (id:41954)
614 - 55 Ontario Street
Toronto (Moss Park), Ontario
Upgraded Studio with Locker & Smart Layout at 55 Ontario Boutique Living in the Heart of Toronto. Welcome to 55 Ontario St, a sleek and modern residence offering a highly efficient studio layout with no wasted space. Unlike most studios, this unit offers true bedroom privacy, making it feel more like a junior 1-bedroom. Professionally painted and loaded with upgrades including brand new appliances, it features custom roller shades, stylish bathroom tiles.. Enjoy access to world-class amenities, including a fully equipped gym, rooftop pool, lounge areas, and more perfect for professionals and lifestyle-focused residents. Located in one of Toronto's most vibrant downtown neighborhoods, you're just steps from: King Street East dining, cafes, and nightlife St. Lawrence Market and local boutique shops Corktown Common and David Crombie Park Quick TTC access and easy reach to the Financial District, Distillery District, and waterfront. Comes with a dedicated locker for extra storage and peace of mind. (id:41954)
34 Bannister Road
Barrie, Ontario
Welcome to this Gorgeous Newer Home Built in MVP project. 3 Mins To Barrie S Go Station, 5 Mins To All Major Shopping Including Costco, 8 Min To Major Hwys, Open Concept Functional Layout With Beautiful Upgraded Finishes, S/S Appliances Package. 4Bedrooms And 3.5 Bath, Very Spacious Eat In Kitchen, Hardwood In Main Floor! Come And See This Gem In A Great Community. Unique model, separate entrance present at ground level for easy entry into the basement. Basement has a potential for a legal apartment as it already has bigger windows and separate side entrance. (id:41954)
8 Snowdon Avenue
Toronto (Lawrence Park North), Ontario
***Step Into One Of Toronto's Most Coveted Enclaves With This Legal Duplex Nestled On Elegant Snowdon Avenue In Lawrence Park North***Tucked Along A Quiet, Tree-Lined Street, This Character-Filled Home Blends Timeless Design With Modern Utility For Homeowners And Investors Alike. Each Of The Two Self-Contained Units Features 2 Spacious Bedrooms, 1 Bathroom, And A Full Kitchen, With Beautifully Appointed Interiors That Exude Warmth And Craftsmanship. Rich Hardwood Floors Run Throughout, Complemented By Exquisite Trim Work That Adds Charm And Architectural Flair To Both Levels. One Unit Is Occupied By A Reliable Long-Term Tenant, While The Second Is Vacant And Ready For Your Personal Touch Or Rental Opportunity. Rare In This Sought-After Area, Enjoy 2-Car Parking And A Shared Basement Storage Space, Accessible Via A Separate Private Entrance Perfect For Bikes, Seasonal Items, Or A Home Workshop. A Short Walk Away You Can Discover Sherwood Park And Alexander Muir Memorial Gardens, Or Stroll Along Yonge Street To Sample Boutique Shopping, Gourmet Dining, And The Local Favourite Summerhill Market Is Just Around The Corner. Nearby Lawrence Station Ensures Seamless Transit Access, While Top-Rated Schools Including Bedford Park PS And Lawrence Park Collegiate Complete The Enviable Lifestyle Package. Whether You're Investing In Toronto's Red-Hot Real Estate Market Or Creating Space For Multi-Generational Living, This Rare Duplex Offers Elegant Living, Solid Returns, And Unmatched Location. (id:41954)
143a Highway 612
Seguin, Ontario
A stunning 4 bedroom, 3 bathroom open concept beautifully renovated home on 42 acres of great privacy. Located in Seguin township on a municipal maintained road & just a short distance off the highway for simple access to get to work & schools. Expansive, breath-taking views of Lake Joseph from your deck/yard. Open concept & tastefully decorated w/plenty of natural light. Kitchen features an island, backsplash & walk out to deck. Slate/tile flooring, vaulted ceilings, forced air propane, certified fireplace, pot lights, ceiling fans, UV water filtration system & in floor heating in entrance. Primary bedroom w/ensuite. Basement w/walk out, 2 bedrooms, living area, bar area, laundry & bathroom. Great for rental income potential. Many upgrades in the last few years include upgraded thermostat, Hunter fan in primary bedroom & living room, basement pellet stove, renovated laundry room, upgraded electrical throughout, ceramic flooring, pressure tank, fire pit area, hot tub w/ deck & gazebo, above ground pool w/ solar heating, 50x60 foot cleared area for beautiful lake views, new well pump & new septic pump. Outside features flagstone walkway, landscaped yard w/ hot tub overlooking the lake, open space for kids to play & plenty of parking. Enjoy listening to the wonders of mother nature & cool breeze on a hot summers day on your outdoor hammock. Double attached garage/workshop. A large property to explore and make trails. Close to many lakes in the area and to Mactier for amenities or just a short drive to Parry Sound or Muskoka for shopping, schools, theatre of the arts & much more. All season activities nearby for hiking, snowmobiling, ATVing, boating, swimming. Click on the media arrow for winter & summer photos, video, virtual tour & 3D imaging. (id:41954)
306 - 125 Hinks Street
Brockton, Ontario
Enjoy a simplified and comfortable lifestyle in this well-cared for two-bedroom condominium in an equally well-maintained building. This top-floor unit offers 1.5 baths, an updated kitchen, separate dining, spacious living room with gas stove and boasts an attractive, modern look. The primary bedroom is generous with a walk-in closet; the guest bedroom could also double as an office if you work from home. Laundry day is a breeze with an in-suite laundry room! A new patio door was installed in early July/25 opening to a private balcony, ideal for relaxing while you BBQ your favorite summer foods. Experience the convenience of your storage locker (shared with one resident) across the hall from your unit, as well as recycling and garbage disposal. Each unit has one dedicated parking spot. The building features manicured grounds, a refreshed common room (March 2025), a small exercise room, and a new roof (2024). Conveniently located near grocery store, bank, restaurants, hospital and other conveniences. This move-in-ready unit is perfect if you are looking for a turn-key alternative. (id:41954)
32 Nonquon Drive
Scugog, Ontario
Offers Welcome Anytime! Just Minutes From Port Perry, You Can Live The Waterfront Lifestyle You've Been Dreaming Of. Tucked Away On A Quiet Cul-De-Sac, This One-Of-A-Kind Waterfront Bungalow On The Nonquon River Offers Access To The Trent Severn Waterway. A Paradise For Outdoor Adventurers. Fish Off Your Private Dock, Launch Your Kayak From Your Backyard, Or Unwind In Your Hot Tub After A Day On The Water. Blending Rustic Charm With Modern Finishes, This Home Welcomes You With A Serene Koi Pond And Twin Waterfalls, Leading Into A Warm, Open-Concept Interior. Soaring Vaulted Western Red Cedar Ceilings, A Dramatic Stone Fireplace, And River Views From Nearly Every Room Make This Home Feel Like A Retreat. The Chef-Inspired Kitchen Features Quartz Counters, Viking Double Gas Range, Slate Flooring With Matching Backsplash, Centre Island, And A Walkout To A Sprawling Deck Overlooking The River. Refinished Hardwood Flows Through The Main Level, Which Includes A Spacious Primary Bedroom With His And Hers Closets, Two Additional Bedrooms, And A Renovated 4-Piece Spa-Like Bathroom With Gorgeous Glass-Enclosed Shower. New Oak Staircase Leads To The Walkout Lower Level Offering Even More Space With Heated Slate Floors, A Cozy Fireplace, Two Extra Bedrooms, Bar Area, And Covered Patio With Hot Tub. There's Even A Hidden Room Tucked Behind Built-In Shelving. Extras Include A Heated 2-Car Garage With Direct Access, Second Driveway To A Powered Boathouse With Loft, Large Dock, And A Duck Enclosure Bordering A Newly Updated Park. Only 7 Minutes To Downtown Port Perry, And 5 Minutes To The Trading Post. This Is A Rare Waterfront Lifestyle Opportunity, Ready For Your Next Chapter. (id:41954)
385 Limeridge Road E
Hamilton (Bruleville), Ontario
The LOTUS Model - Style, Comfort & Function in One Beautiful Package! Step into 1,472 sq. ft. of thoughtfully designed, upgraded living space in this charming open-concept home. The upper level offers 3 generously sized bedrooms, including a serene primary retreat complete with a private ensuite and the convenience of upper-level laundry. The upgraded kitchen features sleek quartz countertops and opens directly to a rear deck - perfect for relaxing or entertaining - leading to a fenced and treed backyard just waiting for those summer BBQ's. Tucked away on a quiet cul-de-sac in one of Hamilton Mountains most desirable neighbourhoods, this rare opportunity is brought to you by an award-winning builder known for exceptional craftsmanship and quality materials. Located just steps from Limeridge Mall and close to everything you need, this home combines the best of location and lifestyle. (id:41954)
45 - 88 Tunbridge Crescent
Hamilton (Templemead), Ontario
Welcome to Unit 45-88 Tunbridge Crescent in Hamilton! This fully renovated townhome is nestled in the desirable Templemead neighbourhood, just minutes from highway access, shopping, and top-rated schools. The main floor features a spacious living and dining area, a stylish 2-piecebath, and a stunning new kitchen with quartz countertops and brand new stainless steel appliances. Modern vinyl-plank flooring flows throughout the main floor. Upstairs, you'll find three very generously sized bedrooms, a beautifully updated main bath, and ample storage. The unfinished basement offers great potential for finishing or just storage. Complete with a 1-car garage, private driveway & backyard! *Listing photos are of Model Home (id:41954)
306 - 408 Dundas Street S
Cambridge, Ontario
Welcome to URBN Condos Boutique Living in the Heart of Cambridge! This beautifully designed 2-bedroom, 2-bathroom suite offers a functional open-concept layout with approx. 807 sq.ft. of interior space plus an impressive 205 sq.ft. balcony, perfect for enjoying your morning coffee with a view. Situated on the 3rd floor, this suite features upgraded vinyl plank flooring throughout, a modern kitchen with quartz countertops, and sleek bathrooms with matching quartz finishes.The spacious primary bedroom boasts his & her closets, making it ideal for first-time home buyers or those looking to downsize without compromise.Enjoy boutique condo living surrounded by nature and parks, with transit at your doorstep. You're just steps from local cafés, restaurants, shopping, schools, and universities, and a short distance to charming downtown Cambridge. (id:41954)
2374 Truscott Drive
Mississauga (Clarkson), Ontario
Pride of Ownership with this home. Original owner is retired and downsizing. Charming 3-Bedroom Backsplit in Prime Clarkson Location! Welcome to 2374 Truscott Drive a beautifully maintained 3-bedroom backsplit nestled on a spacious 50 x 125 ft lot in one of Mississauga's most sought-after neighbourhoods. This inviting home offers a unique layout with generous living space across three levels, perfect for growing families or savvy investors. Step inside to find a bright and airy living room with large windows that fill the space with natural light. The functional layout includes a dedicated dining area and a well-appointed kitchen with ample cabinetry and prep space. Upstairs, you will find three comfortable bedrooms and a full bathroom, while the lower level features a cozy family room with above-grade windows ideal for entertaining or relaxing. Enjoy the expansive backyard, perfect for summer barbecues, gardening, or even a future pool. With a 50-foot frontage, theres plenty of opportunity to customize or expand. Located just minutes from top-rated schools, parks, shopping, and Clarkson GO Station, this home offers convenience and lifestyle in equal measure. Don't miss your chance to own in a mature, family-friendly community book your showing today! Open house july 20 from 1pm to 3pm (id:41954)
806 - 215 Veterans Drive N
Brampton (Northwest Brampton), Ontario
Modern 2 Bed, 2 Bath Condo in the Heart of Brampton! Welcome to this bright and stylish condo located in a vibrant new neighborhood! Featuring an open-concept layout, sleek kitchen with stainless steel appliances, spacious bedrooms, and 2 full bathrooms, this unit offers comfort and convenience. Enjoy modern finishes, in-suite laundry, and a private balcony. Close to transit, parks, shopping, and more the perfect place to call home! (id:41954)



