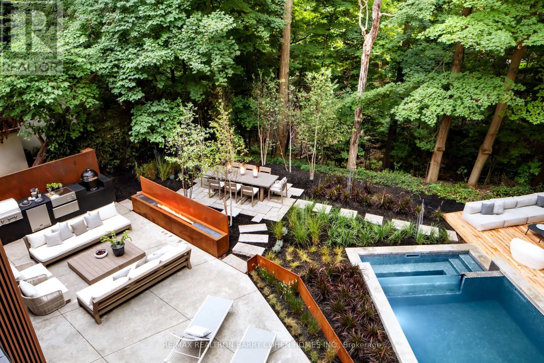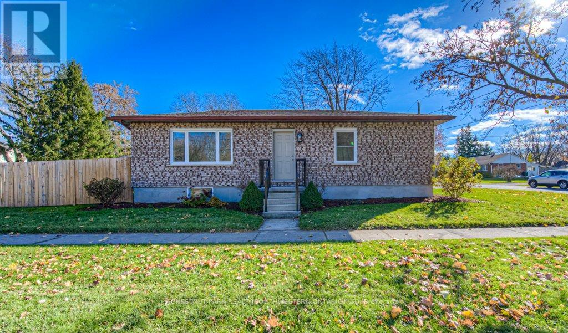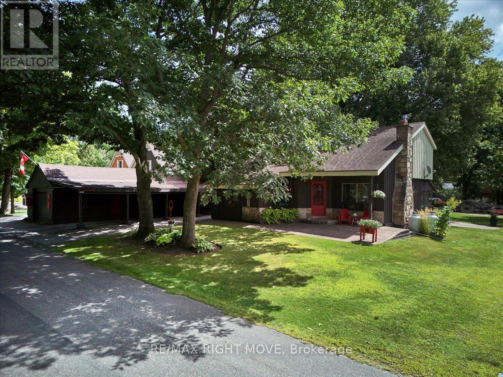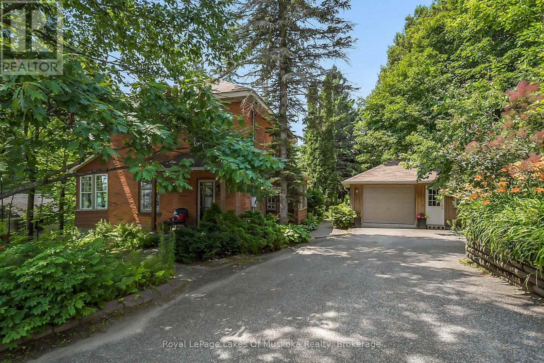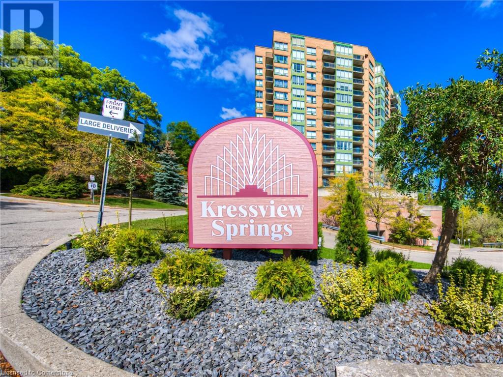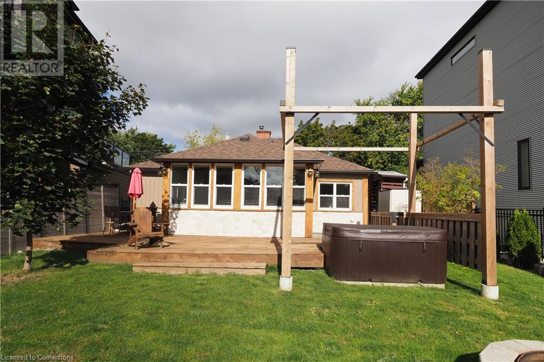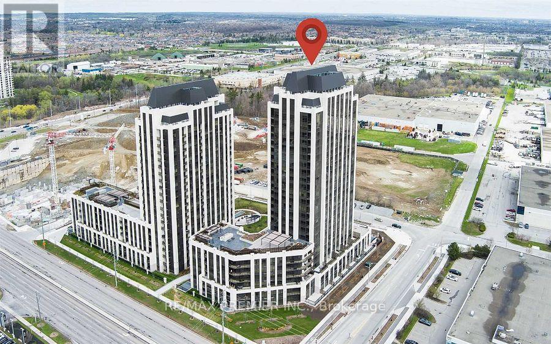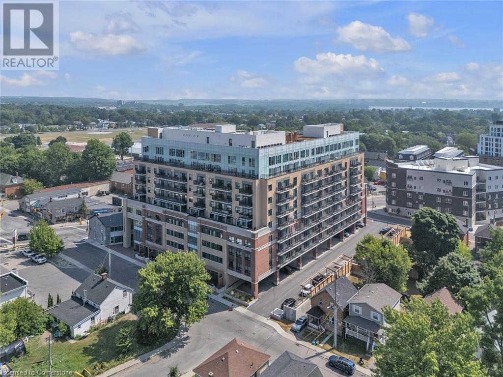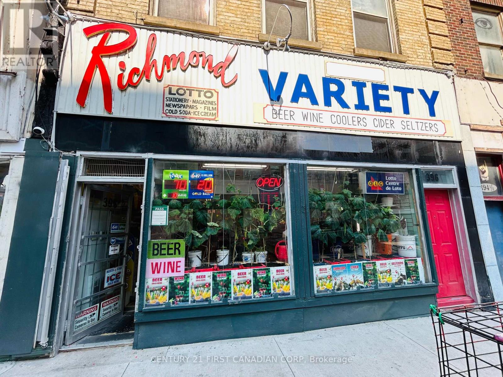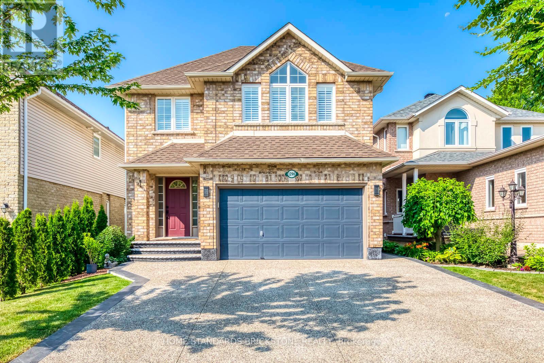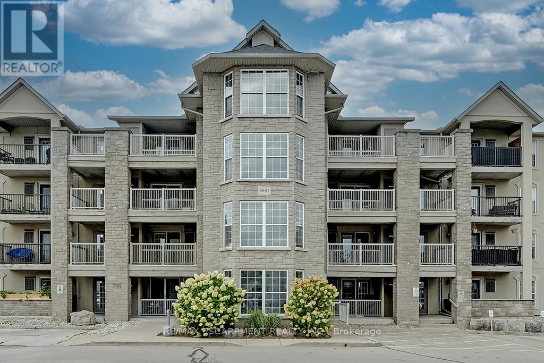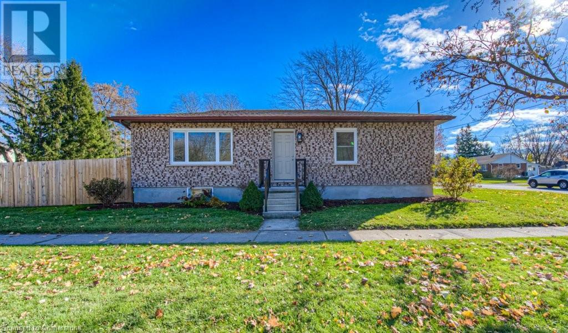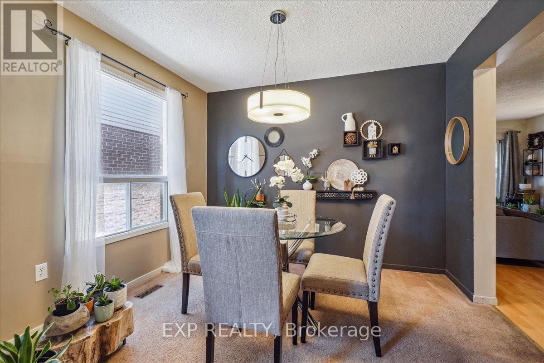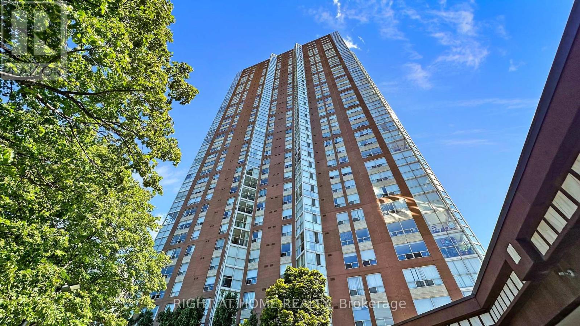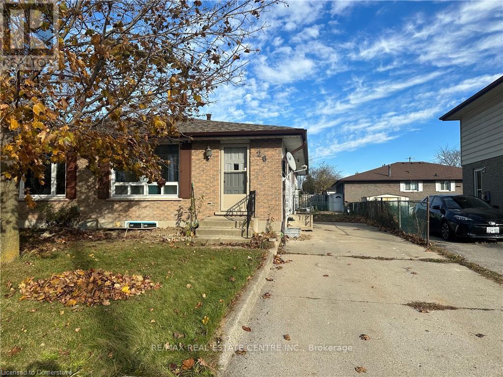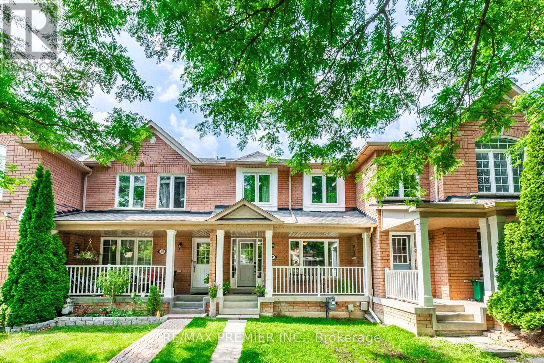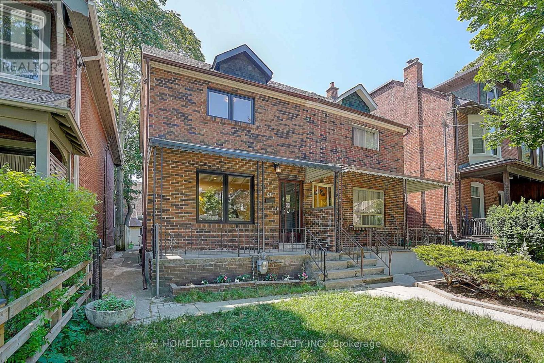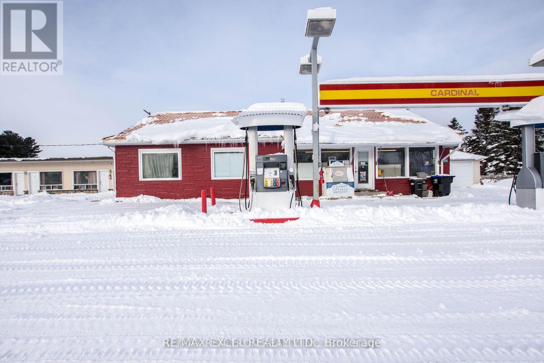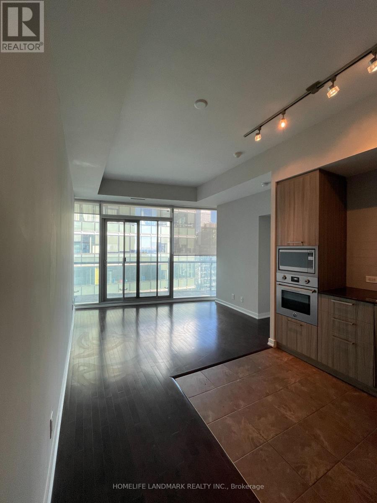5 Wake Robin Drive Unit# 303
Kitchener, Ontario
Welcome to maintenance free living with this freshly painted 2 bedroom 807 sq ft condo conveniently located near the Sunrise Centre and close to all amenities including shopping, schools, transit and hwy access. Whether you're a first time buyer or a downsizer, this unit could be an excellent option for you with it's open concept layout, tall ceiling height, large principal rooms including bedrooms and oversized balcony offering an outdoor space. Carpet free with modern white kitchen and stainless steel appliances, in suite laundry and 2 parking spaces, this unit is awaiting it's new owner! Appliances included. The building is only 5 years old and offers a BBQ area, visitor parking, elevator access. (id:41954)
7 Waxwing Place
Toronto (Banbury-Don Mills), Ontario
Listed Below Replacement Costs. International Award Winning, Architecturally Significant Multi-Level Residence Spans Close To 6,000 Sq Feet Of Luxury Living Area And Is Nestled On Its Private Forested Ravine Cul-De-Sac End. Its Unique Exterior Elevations Features Two Distinct Wings Which Flank A Sleek Glass Overhead Bridge. Rich Black Palisade Design. Dramatic Reflective Titanium And Simulated Walnut Sculptured Wall Exterior. The Entrance Level Descends To Its Main Principle Living Areas Serving As An Introduction To An Expansive Vertically Folding Metal And Glass Hangar Door Making Interior And Outdoor Living Seamless. Within The Core Of The Home Is A Open Panoramic Fireplace Visible From The Living Room, Private Dining Room And Outdoor Entertaining Areas. Integrated Amenity Rich Features Abound Such As The Theatre Screen, Shelving, Wet Bar And Sleek Integrated Wine Closet, Hidden By Its Book-Matched Wood Panelled Walls. The Primary Suite Serves As A True Retreat, Boasting His-And-Hers Closets, A Spa-Like Ensuite With Luxurious Appointments, Private Balcony All Overlooking The Serene Ravine Vistas. Opulent Family Bedrooms Each Offering Spacious Layouts And Ensuites. Lower Level Features 2 Sizeable Bedrooms, A Movie Theatre, Exercise Room And Full Sized Kitchen. Backyard Oasis Offers A Two-Tier Infinity Pool That Goes Into A Hot Tub, Multi-Tiered Entertaining Areas, Exterior Integrated Kitchen And Fire Table Both With Corten Metal Accents. Breathtaking Views Enclosed By Its Surrounding Ravine Enures Natures Influence In This Integrated Residence. (id:41954)
3902 - 14 York Street
Toronto (Waterfront Communities), Ontario
Urban living meets ultimate convenience. Perfect a pied a terre for those in office days, this stylish high-floor studio offers breathtaking lake views and direct PATH access right in the heart of the Financial District. Featuring hardwood floors throughout, a sleek European-style kitchen with built-in stainless steel appliances, also enjoy a juliette balcony to soak in the city skyline and waterfront before or after work. This Airbnb-friendly building is perfect for frequent travelers and investors alike. Enjoy a full suite of luxury amenities, including a swimming pool, cold plunge, sauna, steam room, hot tub, fitness centre, yoga studio, business centre with Wi-Fi, outdoor lounge, and more. Walk underground to Union Station, UP Express, Scotiabank Arena, and Rogers Centre, or stroll to the waterfront, Entertainment District, and Eaton Centre all just minutes away. (id:41954)
308 - 20 Edgecliff Golfway
Toronto (Flemingdon Park), Ontario
Don't miss this stunning 3 Bed, 2 Bath suite with calming Green Space views and Flemingdon Golf Course. A rare find at 20 Edgeciff. Renovated open concept Kitchen, Quartz counters and Island. Flows beautifully into the Living and Dining Area, with a walk out to the large balcony. 3 Spacious Bedrooms, all with Green Space views, Primary Bedroom with a W/I Closet and renovated 2pc ensuite Bathroom. This suite offers so many possibilities, family living, work from home and so much more. All inclusive maintenance Fees, Parking, Locker, Indoor Pool, Party Room and Gym. This is a perfect location, Golfing, Green Space, Shopping, Great Schools, Place of Worship, TTC, Eglinton LRT and major HIghways. (id:41954)
102 - 900 Pond View Road
London South (South T), Ontario
FANTASTIC END FOUR BEDROOM END UNIT IN A QUIET, WELL MAINTAINED COMPLEX. LOCATED ACROSS THESTREET FROM THE WESTMINSTER PONDS CONSERVATION AREA, THIS TREED COMPLEX IS A JOY TO LIVE IN.THIS UNIT HAS BEEN OPENED UP ON THE MAIN FLOOR ALLOWING FOR A FLEXIBLE USE OF THE SPACE. HARDSURFACE FLOORS THROUGHOUT. UPDATED KITCHEN WITH QUARTZ COUNTERTOPS AND A NEW STOVE IN 2025. NEWFURNACE IN 2020 AND A/C IN 2022. NEW "FLOATING" VANITY IN THE UPPER 4PC BATH. BOTGH BATHS GOTNEW TOILETS IN 2025. TENNIS COURTS. ENJOY BOTH A DECK AND BALCONY SPACE. CLOSE TO SHOPPING ANDOTHER AMENTIES. SEE THIS ONE BEFORE IT IS GONE! (id:41954)
126 Sherwood Avenue
Toronto (Mount Pleasant East), Ontario
Now featured in Designlines Magazine, The Vagli House is a bespoke architectural masterpiece in Midtown Toronto. Located in the heart of Sherwood Park, Mount Pleasant,the Vagli House is a newly built designer home defined by architectural elegance. Built as a personal home, not a developer build, every detail is considered with intention and integrity. Rift-cut European white oak millwork flows across all levels, with over 30 slabs of Italian marble thoughtfully integrated throughout. The kitchen is a sculptural showpiece fully wrapped in Calacatta Vagli, with scale and presence. A marble-and-metal staircase and stone-crafted lighting enhance the homes architectural rhythm. In the primary closets, natural horn handles by Joanna Bibby and Harriet Maxwell Macdonald introduce British artisanal charm, while hardware designed by Marco Redaelli adds detail throughout. Select plumbing fixtures are curated from Dornbracht and CEA Design, and Legrand electrical elements complement the minimalist interior palette. Radiant floor heating extends through the driveway, porch, garage, foyer, basement and ensuite. The home features full interior sound insulation, and panoramic triple-glazed European aluminum windows bring in natural light and ensure exceptional thermal performance. The backyard is a private urban retreat, designed for seamless year-round living. A heated concrete pool with designer tile accents by Trend Group USA, compatible with both saltwater and chlorine systems, sits alongside dual composite decks, a custom-built outdoor kitchen, a firepit rough-in, and integrated custom lighting and irrigation. Additional features include a built-in sound system, full security with camera surveillance, and a central vacuum. Surrounded by the Rosedale Golf Club, boutique shops and restaurants. Crafted with a gallery-like sense of scale, the home features cohesive custom detailing across all levels. (id:41954)
7 Sparrow Crescent
East Luther Grand Valley, Ontario
Welcome to this spacious 3-bedroom, 3-bathroom semi-detached home in the sought-after Thomas Field Community of Grand Valley. With approximately 1,885 sq ft above grade living space (MPAC)-this corner-lot property offers style, space, and comfort to suit a variety of lifestyles. The open-concept main floor is designed for both everyday living and entertaining, featuring a bright living room, dining area, and a well-appointed kitchen with stainless steel appliances. Step outside to a private deck and enjoy the fully fenced, spacious backyard-ideal for relaxing, hosting, or gardening. Upstairs, the spacious primary suite features two walk-in closets, and a 4-piece en-suite with a skylight that fills the room with natural light. The second bedroom includes a walk-in closet, while the third offers flexibility as a guest room, office, or nursery. Convenient upper-level laundry makes day-to-day living that much easier. Additional features include a two-car garage with a double driveway, large windows throughout, and an unfinished basement ready for your personal touch. Located in a quiet, friendly neighbourhood close to parks, schools, the library, the river, and local restaurants, this home delivers the charm of small-town living with everyday convenience. Don't miss your chance to own a well-maintained, move-in ready home in one of Grand Valley's most desirable communities! (id:41954)
6998 St. Patrick Street
West Perth (Hibbert), Ontario
Welcome to your new home in the heart of Dublin, Ontario! This newly renovated gem offers three spacious bedrooms, providing ample space for your family to grow and thrive! The home boasts a brand-new kitchen with new appliances and brand-new windows that flood the interiors with natural light, creating a warm and inviting atmosphere. Outside, you'll find plenty of parking, making it easy for you and your guests to come and go, and not to mention the oversized backyard, great for entertaining. Don't miss the chance to make this beautifully renovated residence your own, where style and comfort meet in perfect harmony. Welcome to your new chapter in the charming town of Dublin! (id:41954)
1032 Cowbell Lane
Gravenhurst (Morrison), Ontario
Welcome to your private waterfront retreat on the beautiful Severn River a paradise for boaters, cottagers, and nature enthusiasts alike.This charming 1.5-storey home features 4 bedrooms, 2 bathrooms, and an inviting open-concept layout. Soaring ceilings and a stunning stone fireplace anchor the main living space, which flows effortlessly into a spacious kitchen with barstool seating perfect for entertaining.Start your mornings with a coffee and serene water views from the bright sunroom or the adjoining screened-in porch. Step outside to discover a sprawling backyard oasis, complete with multiple patios, natural Muskoka granite outcrops, and vibrant perennial gardens shaded by mature oak and maple trees.With 100 feet of direct Severn River frontage, stairs to the shoreline, and generous docking space, this is truly a boaters dream offering direct access to the renowned Trent-Severn Waterway. A detached one-car garage with an attached workshop provides ample space for projects, toys, or extra storage.Ideally located just minutes from Highway 11 and a short drive to Washago, Orillia, and Gravenhurst, this property offers the perfect blend of tranquility and convenience. Embrace a lifestyle of peace, nature, and waterfront living. (id:41954)
98 Muskoka Road
Bracebridge (Monck (Bracebridge)), Ontario
A Hidden Gem in the Heart of Bracebridge. Discover timeless charm and modern comfort in this beautifully updated c.1910 century home, tucked away on a peaceful, little-known street in the heart of Bracebridge. A rare offering, this property combines the serenity of a park-like setting with walkable access to the towns best amenities enjoy historic riverside trails, local art galleries, vibrant cafés, restaurants, and the Bracebridge Falls just steps from your door. Set on a lush and private lot, the home is surrounded by 40-year-old perennial gardens that bloom from spring through fall, with a canopy of mature trees including cedar, white pine, willow, and maple. A fenced 8' x 12' vegetable garden and extensive greenery create a truly tranquil backyard oasis. Inside, the home offers 3 spacious bedrooms, 2.5 renovated bathrooms, and a layout that feels both bright and welcoming. Original character shines through with 9-foot ceilings, large updated windows, and refinished hardwood flooring. The main floor offers both a living room and family room, perfect for everyday living or entertaining. The updated kitchen features a 30 GE 5-burner gas stove, Whirlpool fridge with bottom freezer, and Whirlpool dishwasher. Upstairs, enjoy a thoughtfully redesigned primary suite with ensuite bath, a generous second bathroom, and the convenience of upper-level laundry. The semi-finished basement adds flexible space for storage, play, or creative work. BONUS: A 20'x24' detached garage/studio with in-floor heating and 60-amp electrical is currently used as a pottery studio, offering a perfect space for artists, hobbyists, or future home office needs. This is more than a home its a lifestyle. A true gem in one of Bracebridges most sought-after neighbourhoods, surrounded by natural beauty and creative energy. (id:41954)
5601 County Road 9
Clearview (New Lowell), Ontario
Set on the peaceful outskirts of New Lowell, this well-cared-for 3-bedroom, 1-bathroom home offers the perfect balance of privacy and convenience. Surrounded by quiet countryside yet just a short drive to town, it's ideal for those seeking a more relaxed lifestyle without sacrificing accessibility. Owned and maintained by the same family for many years, the pride of ownership is evident throughout. The main floor features a spacious primary bedroom and a full 4-piece bathroom, making day-to-day living comfortable and accessible. Upstairs, you'll find two additional bedrooms that can serve as guest rooms, children's spaces, or a home officewhatever suits your needs. Step outside to enjoy a paved driveway and a detached 2-car garage, offering plenty of room for parking, hobbies, or storing outdoor equipment. The metal roof adds durability and long-term peace of mind, while multiple closets and storage areas across all levels help keep the home organized and functional. Full of vintage charm and built to last, this is a home where you can settle in, add your personal touch, and enjoy the quiet beauty of country living just beyond the edge of town. (id:41954)
Park Lot A Champlain Road
Tiny, Ontario
Ready to build your dream home/cottage? Don't miss out on this full 1 acre lot located directly across from Georgian Bay. This fully treed lot offers ample space to build your home/cottage yet still provides privacy and is shovel ready with an updated survey and preliminary septic approval. Just a short drive to Penetanguishene and Awenda Park. Just bring your dreams and building plans and enjoy all the Heart of Georgian Bay has to offer. Price is subject to HST, buyer is responsible for all development charges, building fees and confirmation of services. (id:41954)
237 King Street W Unit# 1207
Cambridge, Ontario
Welcome to this beautifully updated 1-bedroom, 1.5-bath condo offering a stylish and low-maintenance lifestyle in one of Cambridge’s most desirable locations. Situated in the heart of Preston, this bright and spacious unit features a modern open-concept layout with large windows that fill the space with natural light. Enjoy the convenience of underground parking and two storage lockers, providing ample space and security for your belongings. The building itself offers secure entry and a fantastic range of amenities, including an indoor pool, fitness room, and party room—perfect for relaxing, staying active, or entertaining guests. Located just minutes from downtown Preston, you’ll love the close proximity to shopping, dining, parks, and easy 401 access, making this an ideal spot for commuters and lifestyle seekers alike. Don’t miss this opportunity to own a beautifully updated unit in a well-managed building with all the extras! (id:41954)
50 Holly Trail
Puslinch, Ontario
Pride of ownership is evident as soon as you enter this home! Completely renovated (See supplement with long list of updates!) Updates that are not just skin-deep! Including plumbing, insulation, windows, flooring (included heated tile floors in the kitchen & bathroom!) Roof, exterior siding/stone & facia soffits. Then the updates continue with new kitchen, counters, appliances, bathroom w/heater air tub. The list goes on.. But here you aren't buying just a renovated home, you are buying into a laid back lifestyle in the Puslinch Lake community, Boating access via annual pass at McClintock's Ski school, You will love an evening in the hot tub enjoying the stars or enjoy a fire overlooking the lake from the extensively decked/landscaped front yard. This home will not disappoint! (id:41954)
561 Kennedy Circle W
Milton (Cb Cobban), Ontario
Stunning Double-Garage Detached In Milton's Most Desirable Neighborhood. Brighten. 4 Spacious Bedrooms, 9 Ft Ceiling, Gas Fireplace. Hardwood Floor On Main, Open Concept Layout. Kitchen with quartz countertop, and S.S. appliances. Oak Stairs, Master Bedroom with His & Her Walk-In Closets. Close To Schools, Parks, Premium Outlets , Public/GO Transit Station, Highways 401/407. (id:41954)
2107 - 9075 Jane Street
Vaughan (Concord), Ontario
Experience luxury living at Park Avenue Place! This stunning 1 Br + den + Sunroom. Offers unobstructed south views on the 21st floor!! A Truly beautiful view lots of natural light flooding the rooms. Plus, you'll enjoy the convenience of a parking spot right next to the elevator + locker. The unit has been customized with $$$ in upgrades, featuring an extended kitchen with, upgraded cabinets, a large island and pantry. You won't find a unit like this one! The flexible layout allows the Sunroom or Den to be a 2nd bedroom. The 2 bathrooms have been fully upgraded with modern finishes and YES the Living Room has room for a Tv. The building offers top-of-the-line amenities, including a concierge, gym, rooftop patio, billiard lounge, party room, guest suites, and plenty of visitor parking. This unit truly shows well and is move-in ready! (id:41954)
2105 - 40 Homewood Avenue
Toronto (Cabbagetown-South St. James Town), Ontario
Welcome to this impeccably maintained building, ideally situated in a prime and highly sought-after location. This unit offers a fantastic opportunity to bring your personal vision to life. The versatile floor plan features a separate kitchen, and a generously sized balcony provides an unobstructed westerly view perfect for enjoying stunning sunsets and a peaceful cityscape. The building has recently undergone extensive updates, including tastefully renovated lobby areas, modernized hallways, and upgraded elevators, all contributing to a refreshed and contemporary living environment. Residents enjoy access to premium amenities such as a saltwater indoor pool and 24/7 security for added peace of mind. As part of the building maintenance, residents also benefit from complimentary cable TV and Wi-Fi internet, adding exceptional value and comfort. Ideally located just steps from public transit (TTC), beautiful parks, and the vibrant Village neighbourhood, this is urban living at its best. (id:41954)
652 Princess Street Unit# 438
Kingston, Ontario
Ideally located near Queen’s University, shopping, and all downtown amenities, this move-in ready 1-bedroom condominium offers exceptional value and convenience. Perfect for students or professionals, this well-maintained unit features a modern kitchen with granite countertops, stainless steel appliances, built-in microwave, dishwasher, and in-suite laundry. Enjoy the comfort of private climate control with air conditioning and forced air gas heating, as well as stylish Swiss laminate flooring throughout. The spacious bedroom offers ample closet space and a full 4-piece bathroom. This unit includes high-speed internet, water/sewage, and heating, with access to impressive building amenities such as a rooftop patio, fitness center, indoor atrium, study rooms, resident lounge, and secure bike storage. Experience urban living at its finest—own for less than the cost of renting. (id:41954)
396 Richmond Street
London East (East K), Ontario
Opportunity knocks! Richmond Magazine and Variety has been a well known local business since 1997, and the current owners are ready to retire. This is your chance to take over a well-established operation with low initial investment. Located at the busy corner of Richmond Street and Dundas Street, the store boasts high visibility and steady foot traffic. Surrounded by high-rise buildings, new developments, Fanshawe College's downtown campus, the Central Library, Covent Garden Market, Budweiser Gardens, and more it's right in the heart of London's thriving core. The area hosts numerous downtown festivals and events year-round, ensuring consistent customer flow and strong community engagement. Easy to convert to a small grocery store or other suitable business if desired. Reach out for more details and a tour! (id:41954)
1409 - 160 Flemington Road
Toronto (Yorkdale-Glen Park), Ontario
Bright 1+Den Condo with Parking, Locker & Unobstructed Views Steps to Yorkdale Mall. Welcome to Unit 1409 at 160 Flemington Rd , a spacious and well-laid-out 1+den condo offering a balcony with clear, open views, a functional layout, parking, locker, and unbeatable access to transit and shopping. Ideal for investors or first-time buyers, this unit features a bright den perfect for a home office and excellent walkability to Yorkdale Mall, TTC, and major highways. The current tenant is open to staying or leaving, depending on the buyer's preference. The seller is also willing to address cosmetic wear and tear with a firm offer in place, giving buyers a great opportunity to move in with ease or rent out immediately. At under $500K, this unit represents outstanding value in a high-demand neighbourhood. Dont miss this opportunity to own a high-floor unit with long-term upside. (id:41954)
202 - 1272 Ontario Street
Burlington (Brant), Ontario
Welcome to this bright and generously sized 2-bedroom, 2-bathroom corner suite in the highly regarded Maples building, ideally located in the heart of downtown Burlington. Just a short walk to the lake, Spencer Smith Park, the waterfront trail, the Art Gallery of Burlington, Performing Arts Centre, local shops, restaurants, and with convenient access to Joseph Brant Hospital and major highways this location offers the best of urban living. Offering 1,430 sq ft of well-laid-out living space, this suite features a welcoming foyer with a mirrored front hall closet and spacious open-concept living and dining rooms, perfect for entertaining. Freshly painted and complete with hardwood flooring and a rare gas fireplace, the living area opens to a large private balcony. The eat-in kitchen provides ample cabinetry, a side wall pantry, and a breakfast peninsula with seating for four. The large primary bedroom includes a 3-piece ensuite, while the second bedroom is bright and roomy. The main 4-piece bathroom features a full vanity and plenty of space. Additional highlights include an in-suite laundry room with a sink and great storage, and a furnace/central air system updated in 2024. This suite is brimming with potential and awaits your personal vision. Included is exclusive use of an underground parking space and private locker. The building also offers a top-floor party room with outdoor terrace and a guest suite for visitors. An excellent opportunity in a premium location don't miss it! (id:41954)
1296 Inglehart Drive
Burlington (Tansley), Ontario
Welcome to this fully upgraded 4-bedroom detached home located in the highly desirable Tansley Woods neighborhood - perfect for families looking to settle in a vibrant, family-friendly community. Situated on a quiet, child-safe street, this home is just a short walk to parks, the community center, swimming pool, and library. Enjoy nature, forest trails, and all the amenities this sought-after Burlington area has to offer. Step inside to discover a modern open-concept layout with wide-plank engineered hardwood floors throughout. The kitchen is a true showpiece, featuring quartz countertops, stainless steel appliances, a sleek backsplash, and custom cabinetry - perfect for both entertaining and daily living. California shutters add elegance and privacy to window. The concrete driveway with a stylish cement-and-stone mix offers parking for up to four vehicles. In 2023, the homeowner invested $170,000 in high-quality upgrades, including a brand-new furnace, appliances, complete kitchen renovation, all bathrooms, new flooring, and a fully finished basement - ensuring modern comfort and peace of mind. The upper level boasts a spacious primary suite with a walk-in closet and a beautifully updated 4-piece ensuite bathroom. Three additional bedrooms are generously sized and share an upgraded family bathroom. This exceptional location offers quick access to GO Train stations, QEW, 407, IKEA, Costco, and other major amenities. Only a short drive to Mississauga and Oakville, this home delivers the perfect blend of suburban tranquility and city convenience. Don't miss this rare opportunity to own a turnkey home in one of Burlington's most family- friendly communities. (id:41954)
233 - 161 Roehampton Avenue
Toronto (Mount Pleasant West), Ontario
This bright and stylish one-bedroom condo is perfect for city living. With tall ceilings and large windows, the space feels open and full of natural light. The building also offers great amenities such as a party room, gym, rooftop pool, pet spa, and more. Plus, it's just steps from the subway, shopping, and dining in one of Toronto's most vibrant neighborhoods. (id:41954)
9538 Tower Road
Central Elgin, Ontario
Welcome to 9538 Tower Road where comfort, and functionality come together in perfect harmony. This thoughtfully custom-built ranch-style beauty offers nearly 4,000 sq. ft. of impeccably finished living space. With curb appeal plus, it's nestled on a well landscaped 0.88-acre lot just outside St. Thomas. Step into a sun-filled space where large windows and transoms flood and embrace the open-concept main floor with natural light. Vaulted ceilings, gleaming hardwoods, tile floors, and built-in cabinetry in the great room add both style and practicality. With 5 spacious bedrooms and 3 full bathrooms, there's plenty of room for the whole family - and guests too. The thoughtfully designed layout includes three main-level bedrooms, including a private primary suite complete with a large walk-in closet, jetted tub bathroom and its own walkout to the rear patio - perfect for quiet mornings or relaxing evenings. Love to cook or entertain? The freshly updated kitchen boasts stone countertops, a breakfast bar, and a generous dining area with backyard views. From here, step outside to the expansive stamped concrete patio, complete with a built-in outdoor kitchen - a dream setup for summer BBQs or peaceful nights under the stars. The finished lower level adds even more living space, including a recreation room, two more bedrooms, a full bath, and a walk-up to the extended oversized two-car garage. Outside, enjoy the huge backyard lined with evergreens offering year-round greenery and a large shed great for storing those work or garden tools. Bonuses include Municipal Water, Newer Furnace and A/C, Septic Alarm System, Centralized Water Shutoff Panel, Driveway with parking for multiple vehicles including an RV and more. With the added potential to build a shop, this immaculately kept home offers the best of both worlds - peaceful country living with modern comforts and easy access to urban amenities and major roadways. It's a rare find that checks all the boxes, don't miss out! (id:41954)
77 Imperial Road N
Guelph (Willow West/sugarbush/west Acres), Ontario
Welcome to the West End gem you've been waiting for where every detail is designed for real family living. Step into this beautifully reimagined 4-bedroom, 3-bathroom home in one of Guelphs most loved neighbourhoods. Fully renovated and thoughtfully updated, this home blends stylish modern finishes with functional spaces that truly work for how families live, gather, and grow today. Inside, you'll find a bright, open-concept layout with wide-plank engineered hardwood floors and a custom kitchen that makes both everyday meals and weekend entertaining a breeze. The show-stopping waterfall island is just waiting for pancake breakfasts and evening chats over wine.Two separate living areas including one with a cozy wood-burning fireplace give you the flexibility to create a playroom, reading nook, or a quiet space to unwind after bedtime routines.Outside, your private backyard oasis awaits. With nearly 400 sq ft of patio space, there is plenty of room for summer BBQs, cozy fire pits, or just watching the kids play. This is outdoor living, family-style. Upstairs, the spa-inspired primary suite is the retreat you didn't know you needed, complete with a huge walk-in closet and a luxury ensuite with a soaker tub, oversized glass shower, and double vanity.The finished lower level adds even more to love, including a dedicated work-from-home zone, bar area, and cold storage perfect for growing families or weekend guests.With newer mechanicals (Furnace 2023, A/C 2022, Water Softener & Water Heater 2023), all that is left to do is move in and make it your own.This isn't just a house its the backdrop for your families next chapter. Come see it for yourself and imagine the memories you'll make here. (id:41954)
1033 Water Street
Peterborough North (South), Ontario
Discover An Exceptional Investment Opportunity Near Trent University. With A Strong Rental History, This Legally Licensed 7-Bedroom, 2-Bath Home Is Perfectly Positioned To Attract Students. Current Tenants On Month-To-Month Providing Flexibility For New Ownership. Enjoy Panoramic Views Of The Otonabee River And Parkland While Benefiting From A Spacious Layout That Includes A Large Kitchen, Dining Area, And Living Room. The Extra Wide Lot Offers A Large Backyard, Ideal For Leisure Or Relaxation. With Ample Parking And A Conveniently Located Bus Stop Very Close By Creates A Strong Demand From Students. This Property Is A Smart Choice For Building Your Investment Portfolio! (id:41954)
450 Coronation Boulevard
Loyalist (Amherstview), Ontario
Welcome to 450 Coronation Blvd Your Dream Bungalow on a Massive Lot in Amherstview! Step into this beautifully cared-for 2+2 bedroom, 2-bathroom home nestled on an extraordinary 86 x 361 ft lot a true rare find bursting with potential! Perfect for growing families, multigenerational living, or savvy investors looking for flexibility and value. Sunlight floods the main floor through large windows, highlighting the rich hardwood floors and creating a warm, inviting vibe throughout. The open-concept living and dining areas effortlessly connect to a spacious kitchen featuring solid wood cabinetry, abundant storage, and peaceful views of the quiet neighborhood ideal for cooking, entertaining, or simply unwinding. Head downstairs to discover a fully finished basement boasting a private in-law suite with its own entrance perfect for guests, family members, or generating extra income! Need space for cars, hobbies, or storage? The double detached garage has you covered. Step outside and let your imagination run wild with the enormous backyard perfect for gardening, relaxing, or future expansion. Plus, enjoy the convenience of being just a short stroll from McCullough Parks green spaces and recreational amenities. Located in a serene, family-friendly Amherstview community close to schools, shops, and the stunning waterfront, this home offers the perfect mix of peace, comfort, and lifestyle. Don't miss out on this incredible Amherstview gem a place where charm, opportunity, and endless possibilities come together! (id:41954)
110 - 1441 Walker's Line
Burlington (Tansley), Ontario
Condo Living at its best! Beautiful one bedroom one bathroom ground floor condo with an underground parking space, storage locker and large patio! Spacious open concept floor plan with neutral vinyl flooring throughout. The kitchen features white cabinetry, newer stainless-steel appliances and is open to the dining and living rooms. Enjoy the spacious living room leading to the patio, while relaxing or entertaining family and friends! The spacious primary bedroom features ample closet space and bright windows. Laundry is located in-suite for convenience. Fantastic location- close to restaurants, shopping, highways and all amenities! (id:41954)
6998 St. Patrick Street
Dublin, Ontario
Welcome to your new home in the heart of Dublin, Ontario! This newly renovated gem offers three spacious bedrooms, providing ample space for your family to grow and thrive! The home boasts a brand-new kitchen with new appliances and brand-new windows that flood the interiors with natural light, creating a warm and inviting atmosphere. Outside, you'll find plenty of parking, making it easy for you and your guests to come and go, and not to mention the oversized backyard, great for entertaining. Don't miss the chance to make this beautifully renovated residence your own, where style and comfort meet in perfect harmony. Welcome to your new chapter in the charming town of Dublin! (id:41954)
126 Fairgreen Close
Cambridge, Ontario
Captivating Cambridge Gem! Step into this bright and spacious 3-bed, 2-bath gem located in the heart of captivating Cambridge! Freshly renovated and designed with impeccable taste, this home is a perfect blend of modern elegance and cozy comfort. Designer Style Kitchen: Whip up culinary masterpieces in the designer kitchen featuring stunning quartz countertops, pot lights, and an open flow that's perfect for entertaining. Spacious Layout: Enjoy the bright and open layout with high-end flooring and upgraded lighting throughout. Every corner of this home exudes sophistication and warmth. Prime Location: Just minutes off the highway, making commutes a breeze! Close to top-rated schools, ensuring convenience for families. Fenced Yard& Ample Parking: A beautifully fenced yard perfect for outdoor gatherings and a three-carparking space for your convenience. Top-Notch Appliances: Comes with stainless steel fridge, stove, dishwasher, and range hood. Plus, a washer and dryer, all included! This property truly shows A+ and is a must-see for anyone looking for a dream home in Cambridge. With its modern upgrades and beautiful finishes, its ready for you to move in and enjoy! (id:41954)
7 Rosset Valley Court
Halton Hills (Georgetown), Ontario
Nestled in a safe and quiet cul-de-sac, this beautiful 4-bedroom, 2.5-bath, 2-storey family home offers the perfect blend of comfort, charm, and community. Located near top-rated schools, its an ideal setting to raise you family. Imagine the kids riding their bikes or playing a pickup game of hockey in the court, while friendly neighbours wave hello! Step inside to discover a spacious layout with an open-concept eat-in kitchen and family room leading you to a covered deck, perfect for everyday living and entertaining. The walk-out basement opens to a covered patio and your own private oasis: a lush, landscaped backyard with firepit, the perfect spot to unwind as the sun sets. Parking is a breeze with an attached garage and a wide driveway without a sidewalk which was newly re-sealed on May 9th, that can accommodate six vehicles. This home is not just a place to live, its where memories are made. Just Minutes from Georgetown GO and steps from downtown, you'll enjoy the best of both worlds: small-town charm and big-city convenience. Explore nearby Silver Creek Conservation Area, Cedarvale Park, and countless outdoor adventures from hiking to kayaking. Love local? Don't miss events at the Fairgrounds, or stroll through historic Main Street for unique shops, cozy cafés, and popular favourites like the Copper Kettle and Heathers Bakery. Come see why Georgetown is one of the GTAs most sought-after communities and why 7 Rosset Valley could be your forever home!!!! (id:41954)
47 Regalia Way
Barrie (Innis-Shore), Ontario
Pride Of Ownership Shows Throughout This Beautifully Upgraded All Brick Bungalow. Situated On A Cul Du Sac With About Four Thousand Square Feet Of Living Space On A Pool Sized 50 By 180 Foot Lot With No Sidewalk! Step Into The Beautiful Foyer With Upgraded Floor Tile And A Custom Built Cubby. Custom Built Kitchen Including Top Quality Cabinetry Hardware, A Farmhouse Style Sink, Stainless Steel Appliances Including Quartz Countertops And Engineered Hardwood Flooring, Crown Moulding, Upgraded Baseboard And Trim, Seven Foot Solid Core Interior Doors And Potlights Throughout The Main Floor. Nine Foot Ceilings Throughout The Main Floor And Twelve Foot Ceilings In The Living Room With California Stucco. Step Into The Sunken Laundry Room That Has Been Tastefully Upgraded With Access To Garage! Main Floor Bathroom Has Been Renovated With Quality Finishes. Primary Bedroom Features A Walk In Closet And Four Piece Ensuite. Come Down To The Lower Level And Find Two Large Bedrooms, A Massive Recreational Room, A Four Piece Bathroom And Plenty Of Storage Areas. Walkout To A Large Backyard With A Large Concrete Patio Or Relax In The Covered Rear Area. Close To Great Schools In The Desirable Innis-Shore Neighbourhood. (id:41954)
904 - 7 Concorde Place
Toronto (Banbury-Don Mills), Ontario
Bright and spacious 644 sq. ft. corner suite offers an updated living space with beautiful eastern views overlooking ravine and afternoon sun. Suite is one-bedroom plus den and features an open kitchen with stainless steel appliances. The layout allows for a combined living and dining room. New luxury vinyl floors flow throughout the unit and a den with floor-to-ceiling windows provides an ideal space for office and/or pullout for guests. Enjoy the convenience of in suite laundry with a washer and dryer. Custom blinds added for privacy. Parking and Locker are included. The building offers fantastic amenities including an indoor pool, gym, car wash, tennis/pickleball/squash/racquet ball courts and more. All major amenities close by and downtown are minutes away with easy access to the DVP. (id:41954)
6 Keith Crescent
Niagara-On-The-Lake (Glendale), Ontario
### Location Location ### Beautiful End Unit Town Home, Offers 3 Bedroom plus 3 Bath, W/Upper Level Laundry. Open Concept Floor Plan W/Solid Oak Staircase & Hardwood flooring ,Eat-In Kitchen W/O To 140 Sf Deep Fully Fence Yard. S/S Appliance Kit W/Back splash Large Kit Countertop. Double Door main Entrance, 1 Car Garage W/3 Parking On Drive Way . Royal Niagara Golf Club, Wineries, Niagara-On-Lake, Niagara College & Outlet Collection Mall Nearby. Easy to make a Separate Entrance to Basement . (id:41954)
26 Clarke Street
Woodstock, Ontario
Affordable and full of potential! This updated semi-detached home in North Woodstock features 3 bedrooms, 1 bath on the main floor with new flooring, pot lights, fresh paint, and a bright kitchen. The basement offers a separate entrance with a partially finished layout including a framed bedroom, bathroom, and kitchen rough-ins perfect for in-law potential or rental income with your finishing touch. ?? Roof (2019) ?? Electrical Panel (2021) ?? Private driveway (3-car) ?? Central A/C, appliances & shed included Great location near transit, schools, shopping, parks & Hwy 401. A smart opportunity for first-time buyers, investors, or renovators! (id:41954)
1155 1st Avenue E
Owen Sound, Ontario
Rare Opportunity To Acquire A Completely Care Free, Single Tenant Investment Property With The Beer Store. Steady Cash Flow From Strong Tenant (id:41954)
2051 Foxwood Avenue
London North (North S), Ontario
Welcome to 2051 Foxwood Ave, a beautifully maintained 3-bedroom, 3.5-bathroom home in highly sought-after North London. This family-friendly neighbourhood is known for its top-rated schools, with shopping, dining, and all amenities just minutes away in Masonville and Hyde Park. Inside, enjoy a bright, spacious layout perfect for entertaining and everyday living. Step outside to a large backyard with a fantastic deckideal for summer BBQs or relaxing evenings. Dont miss your chance to own a home in one of Londons most desirable communities! (id:41954)
2006 - 18 Knightsbridge Road
Brampton (Queen Street Corridor), Ontario
5 Reasons Why You Will Love This Condo: 1) Move-in Ready Suite Featuring 1 Spacious Bedroom, 1 Full Bathroom & An Included Parking Spot For Added Convenience 2) Features Include Fresh Paint Throughout, Crown Moulding In The Living & Dining Rooms & Updated Kitchen With New Cabinetry & Countertops 3) Great Opportunity For First Time Home Buyers, Investors & Those Looking To Downsize 4) Building Features: Exercise Room, Meeting / Party Room, Outdoor Pool, Outdoor Tennis Court & Visitor Parking 5) Prime Location! Close To William Osler Health System - Brampton Civic Hospital, Shopping, Schools, Parks, Highways & Transit! (id:41954)
3 Pod's Lane
Oro-Medonte (Horseshoe Valley), Ontario
Escape the City & Embrace the Horseshoe Valley Lifestyle! Nestled in the prestigious Horseshoe Highlands, this grand 5-bed, 4.5-bath home offers just under 5,000 sq. ft. of finished living space on one of the largest lots in the neighbourhooda beautifully landscaped, pie-shaped, nearly half-acre, partly forested lot, fully enclosed with a new, custom-built, wooden stepped fence with elegant iron finishes to add the ultimate privacy and peace of mind to your backyard oasis. Step into a soaring two-storey foyer and great room filled with natural light and warmth from one of two gas fireplaces. The gourmet kitchen is a true showstopper, featuring quartz countertops, a marble backsplash, oversized heated tile floors, stainless steel appliances, a double oven, and a large island that anchors the spaceperfect for family meals or entertaining guests. Upstairs offers 4 spacious bedrooms and 3 full bathrooms, including a luxurious primary suite with double doors, large windows, a six-piece ensuite with skylight, and a massive walk-in closet with a bonus flex room. Two staircases add architectural charm and convenience.The finished walk-out basement features a 5th bedroom, full bath, second laundry, gas fireplace, and rough-in kitchenideal for a nanny suite or extended family. Main floor includes a home office with wet bar, a formal dining room, and a cozy TV room overlooking the yard. Enjoy a fenced backyard with mature trees, custom stone patio space, a shed, and two gas BBQ hookups.The porch, sidewalk and back patio are all interlocking stone. Just a 25 minute drive to Barrie, 10 minutes to Orillia and minutes from Vetta Spa, skiing, golf, tennis and pickleball courts, parks, and a brand-new elementary school opening in the fall of 2025, Horseshoe Valley offers a lifestyle thats truly hard to beat. (id:41954)
215 Equator Crescent
Vaughan (Vellore Village), Ontario
Updated 3+2 Bedroom Freehold Townhome in Vaughan. This Property Is Just Minutes To Highway 400 Surrounded By Schools , Hospitals And Is Just Minutes To, Shopping Malls , Parks, Banks, Restaurants , Canadas Wonderland , TTC , Go station and Public Transit and Canadas Wonderland. Finished Basement. (id:41954)
73 - 251 Jarvis Street
Toronto (Moss Park), Ontario
Welcome to urban living at its best! This spacious and modern 2+1 bedroom, 2-bathroom corner unit condo offers a smart, functional layout in one of downtown Torontos most vibrant locations. Featuring soaring 12-foot ceilings, upgraded light fixtures, and custom closets, this suite combines style with thoughtful design. The open-concept living and dining area is filled with natural light thanks to floor-to-ceiling windows and the added benefit of multiple exposures. A wrap-around, tiled balcony, accessible from both the living area and second bedroom, provides seamless indoor-outdoor living and sweeping city views. The contemporary kitchen is equipped with stainless steel appliances, quartz countertops, and sleek cabinetry. Both bathrooms are full-sized, including a convenient ensuite in the primary bedroom. Vinyl strip flooring runs throughout, and theres in-suite laundry for added ease. Ideally situated just steps from Toronto Metropolitan University (TMU), the Eaton Centre, Dundas Square, the TTC subway and streetcar, and countless dining and shopping options, this location is unmatched for accessibility and convenience. The building offers top-tier amenities including a 24/7 concierge, fitness centre, rooftop terrace, co-working lounge, party room, guest suites, and even an outdoor dog-walking area. Perfect for professionals, students, or investors, this turnkey suite delivers style, space, and comfort in the heart of the city. Room measurements are approximate. (id:41954)
596 Palmerston Avenue
Toronto (Annex), Ontario
Prime location in the Annex, this solid brick, two storey semi-detached home features a detached double car garage with rear lane access for effortless downtown parking. Meticulously renovated from top to bottom, the bright, spacious interior boasts soaring ceilings and an open concept layout that seamlessly connects the living and dining areas. The gourmet, family sized kitchen offers custom cabinetry, high end appliances and a versatile breakfast room that doubles as a home office. Upstairs, three sunlit bedrooms each with their own ensuite bath. Fully finished basement provides a second living room, dedicated laundry area, an additional bedroom and a three piece bath; perfect for guests, media or a home gym. Just steps to Bathurst subway station, Bloor Streets shops and restaurants, parks and top-rated schools, you'll savour the convenience of downtown transit, dining and shopping alongside Seaton Village's quiet charm. This home is truly turnkey, just unpack and enjoy your new lifestyle! (id:41954)
2410 - 99 Foxbar Road
Toronto (Yonge-St. Clair), Ontario
Spectacular Southwest Corner Unit with Unobstructed Skyline Views in One of Torontos Most Prestigious Neighbourhoods!This sun-filled, brand-new, never-lived-in suite features a rare split-bedroom layout, open-concept living, and premium finishes throughout. The upgraded kitchen is equipped with high-end appliances, a spacious island ideal for entertaining, and abundant storage.The stunning primary suite includes a large walk-in closet and a beautifully appointed ensuite. The second bedroom also offers a private ensuite, perfect for family or guests. A large den with floor-to-ceiling windows provides the ideal space for a home office or optional third bedroom.Step out onto the oversized balcony and enjoy breathtaking panoramic southwest views of Torontos skyline.Enjoy five-star amenities including 24-hr concierge, direct underground access to Longos, LCBO, and Starbucks, and the exceptional Imperial Club: a 20,000 sq. ft. fitness and lifestyle centre with an indoor pool, hot tub, gym, yoga room, squash courts, golf simulator, media lounge, and more.Located just steps from the St. Clair subway, TTC streetcar, fine dining, boutique shopping, top schools, and lush parks this is city living at its finest. (id:41954)
15 Fairmeadow Avenue
Toronto (St. Andrew-Windfields), Ontario
Welcome To This Exceptional Executive Home In The St Andrew-Windfields Neighbourhood! This Impeccable Over 6,200 Sq Ft Home Impresses From The Moment You Enter And Continues To Amaze You Throughout. Filled With Natural Light From Expansive Floor To Ceiling Windows And Sliding Doors, The Main Floor Features A Open Living And Dining Areas With Custom Details. The Grand Family Room, A Place Truly Defines Open Concept Living To Its Finest, Also Captures The Essence Of The Homes Beauty. A Place Perfect For Your Family To Gather. Flowing Into A Sleek Eat-In Chefs Kitchen With Quartzite Countertops, Top-of-the-Line Appliances, Breakfast Area And An Effortless Walkout From Floor To Ceiling Sliding Doors To A Beautifully Landscaped Backyard Oasis Designed By Joel Loblaw One Of The City's Most Renowned Designer With An Inground Raised Concrete Spa /Pool ($$$$$ Spent and Least Maintenance Needed) Built By Gibsan. The Second Floor Offers Options Of All Spaces For Your Families And Guests To Rest. Primary Suites With Walk-In Closets Features Floor To Ceiling Cabinets And Spa Like Elegant Ensuite. Along With Three More Additional Sizable Bedrooms With Ensuites, An Office/Lounge, And An Upper-Floor Laundry. The Entertainers Dream Lower-Level Includes A Recreation Area, Work Out Area, And A Wet Bar Plus An Additional Room and A Bathroom. The Exterior Of This Property Will Impress You More, This Is A Property With Three Yards (Front Yard, Courtyard, Backyard). A Property Defines Urban Open Concept Living To Its Finest. Conveniently Located In The Heart Of One Of Toronto's Most Sought-After Neighbourhoods, You'll Enjoy Easy Access To Top Schools, Parks, And Local Amenities. A True Timeless Contemporary Masterpiece Defines Modern, Bold, and Romantic Architecture. A True Gem You Won't Want To Miss. **EXTRAS** Subzero Fridge/Freezer, Asko Dishwasher, Wolf Oven, Wolf 6 Burner Gas Cooktop, Wolf Microwave, W&D, Security System, C/Vac R/I, Sprinkler System, Surveillance Cameras! (id:41954)
8906 Hwy 11 Road S
Orillia, Ontario
Great Opportunity To Have The Hotel Has 10 Bachelor Units With Monthly Rentals, Long Term Tenants, Owner Residence & Gas Station With Convivence Store Gives Positive Cashflow, Open 7 Days, Roof 2024, Convenient Hwy Access W Easy On/Off, Fast Growing As 7.2% From Its 2016 Population, Minutes To Downtown Orillia Known as "Sunshine City", Close To Casino Rama, Many Tourists & Boaters Are Attracted to the waterfront Park Couchiching Beach Park/Centennial Park/Port & Its Position As a Gateway to Muskoka, Algonquin Provincial Park, the Trent Severn Waterway, Annual Perch Fishing Festival & Christmas in June, Boat & Cottage Shows Are Held in June and August, A Lots Of Potential To Solid Foundation For FutureGrowth & Allowing a New Owner The Flexibility To Implement Alternate Operating. **EXTRAS** Chattels & Fixtures Are Available Upon Request (id:41954)
902 - 9245 Jane Street
Vaughan (Maple), Ontario
Welcome to the spectacular Bellaria Residences of Maple! This beautiful one-bedroom, two-bathroom luxury suite offers stunning northwest views of the Vaughan skyline and Canadas Wonderland. Enjoy breathtaking architecture and opulence throughout the building and grounds of this one-of-a-kind condominium community. The open-concept suite is fully equipped with 9' ceilings, oak cabinets, stainless steel appliances, stone countertop with breakfast bar, home office space, ensuite laundry, guest bathroom, owned underground parking, an owned storage locker, and more! Building amenities include a 24-hour concierge, movie theatre, games room with pool and card tables, steam saunas, a commercial-quality exercise room, outdoor gardens and patio with multiple BBQs, wine cantinas, and a Roman-inspired courtyard with walking trails. Perfect for professionals or retirees looking for luxury, privacy, and peace of mind. Located just steps from Canadas Wonderland, shopping, businesses and public transit. Only minutes to Highway 400, the hospital, GO Transit, and more. (id:41954)
1362 Blackmore Street
Innisfil (Alcona), Ontario
Stunning Pro-Designed New Home In The Amazing Waterfront Community Of Innisfil Build By Country Home At Alcona By The Lake. An Exquisite contemporary home With Fabulous Floor plan. It Exudes Elegance With A Captivating Exterior, Double Door Entry With A Grand 12' Foyer. The Open-Concept Layout, High Ceilings, & Natural Light Creates A Spacious & Inviting Ambiance. Thousands Spent On Upgrades, S/S Appl & Ceramic Backsplash, Hardwood Flrs, Tile, Quartz Countertops, Car Charger Rough-in, Smooth Ceilings Throughout, 50" Electric Fireplace, Iron Pickets. Open Concept Family Sized Kitchen with Large Center Island And Breakfast Bar. Sumptuous Primary Ensuite With Massive Double Vanity & Marble Top, Soaker Tub & Glass Shower. Bright & Spacious Living Rm W/High Ceiling, Double Attached Garage, Walk-Out Basement With Large Windows. Great Neighbourhood, Minutes To Innisfil Beach, Friday Harbour Resort, Close To Restaurants, Shopping, Groceries, Transit, Schools & All Amenities. (id:41954)
3710 - 14 York Street
Toronto (Waterfront Communities), Ontario
Stunning 1 Bedroom + Den Unit with Parking and Locker at Ice II. Experience breathtaking views from this high floor unit, featuring luxurious renovations done this summer throughout the unit with all walls being freshly painted. Enjoy the warmth of premium hardwood floors from living room to bedroom, NEW modern LED lights, and NEW pull-up roller blinds that enhance the bright, stylish open-concept living space. The sun-soaked unit boasts a modern kitchen with a designer backsplash, all glass door cabinets, granite countertops, built-in appliances, and an eat-in area overlooking the living room. Step out onto your private balcony to take in unobstructed, gorgeous views-an ideal extension of your living area. Retreat to the spacious primary bedroom, complete with a wall-to-wall closet and floor-to-ceiling windows that flood the space with natural light. Blackout roller blinds are installed for those sun shining mornings. The spa-like bathroom features a modern vanity and a beautifully tiled wall to prevent any moisture build ups. The well-lit den offers ample space, making it perfect for a home office. This unit truly is an entertainers delight, complemented by award-winning amenities such as a party room, gym, indoor pool, dry/wet sauna, and cold plunge. With short-term rentals allowed, this prime unit is perfect for both living and investment. Conveniently situated in the heart of the Toronto Harbourfront-don't miss out! **EXTRAS** Enjoy 24-hour concierge service and direct access to the underground PATH. Just steps away from Longo's, Union Station, CN Tower, Rogers Centre, Scotiabank Arena, shopping, restaurants, and much more! (id:41954)

