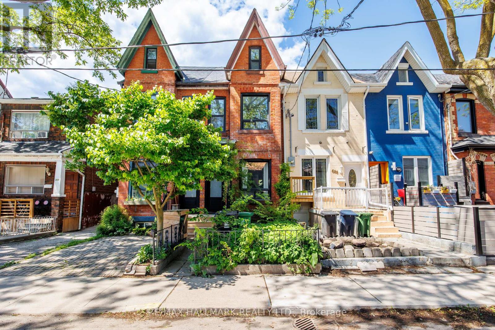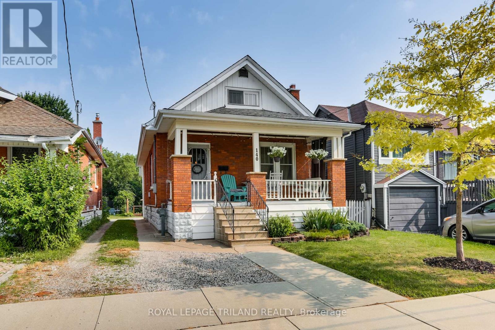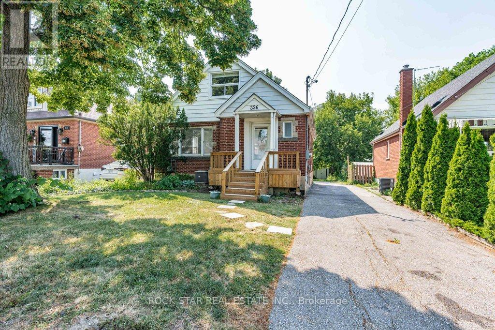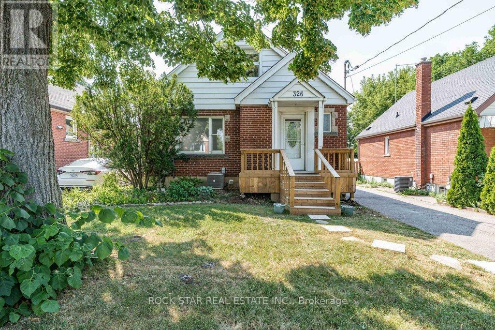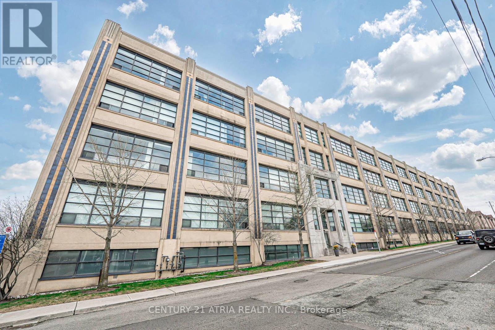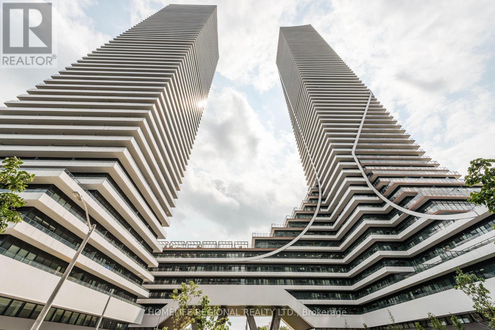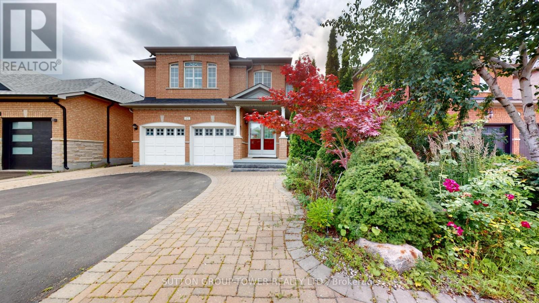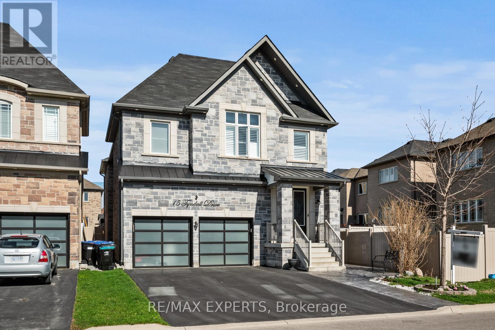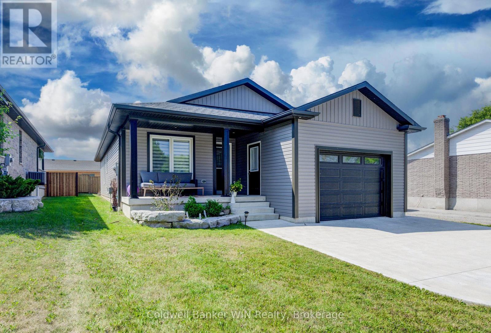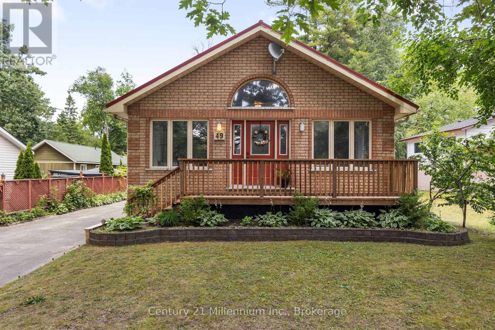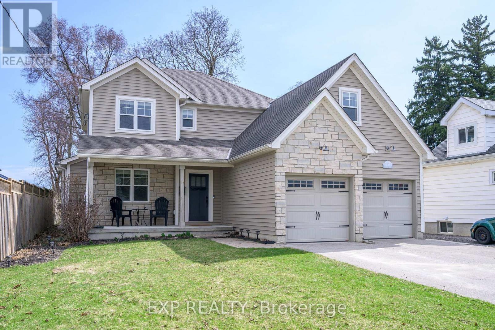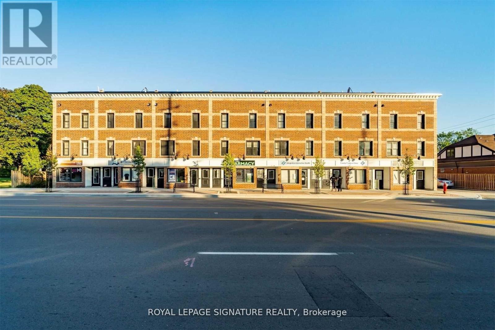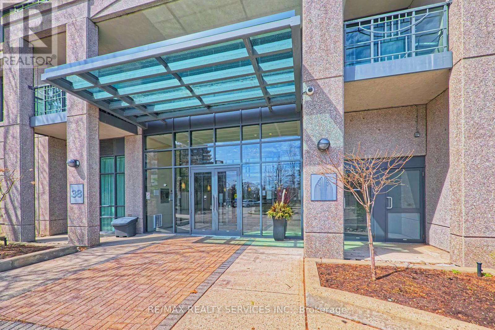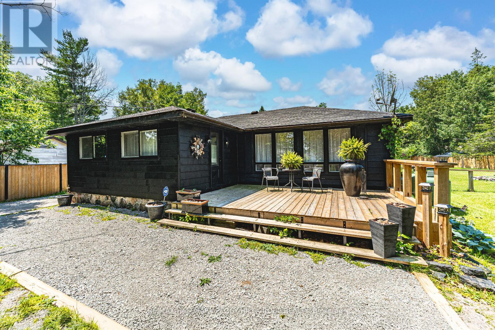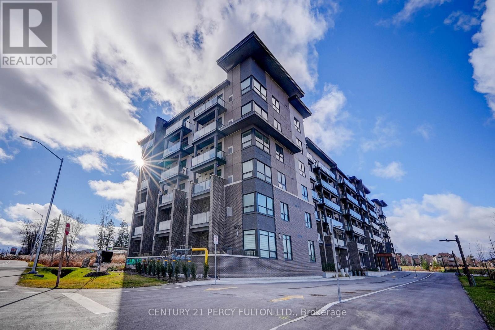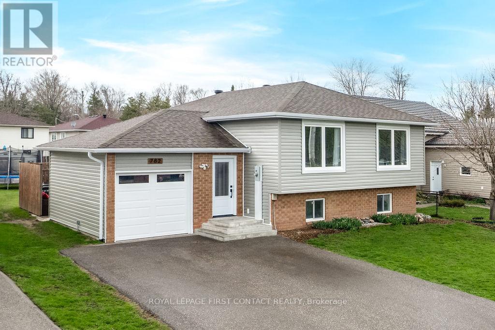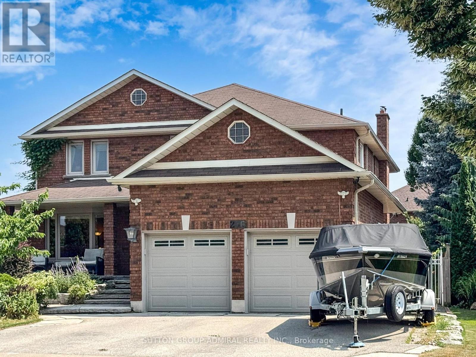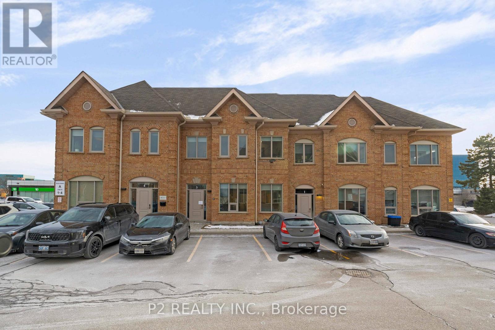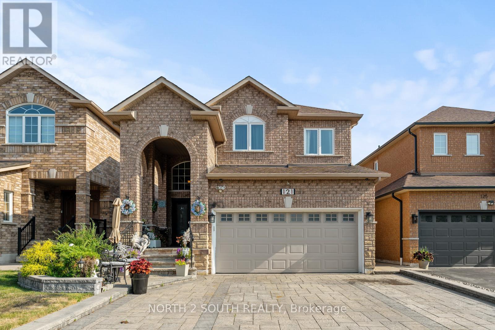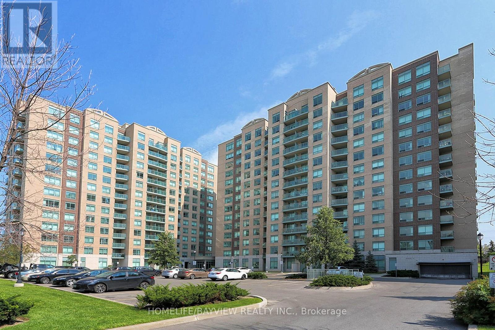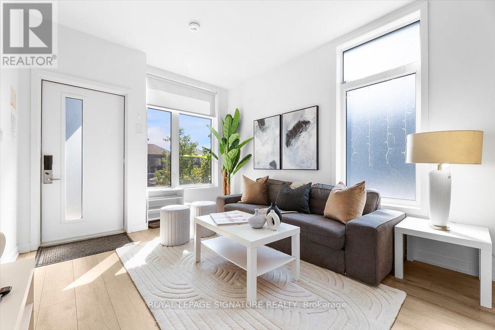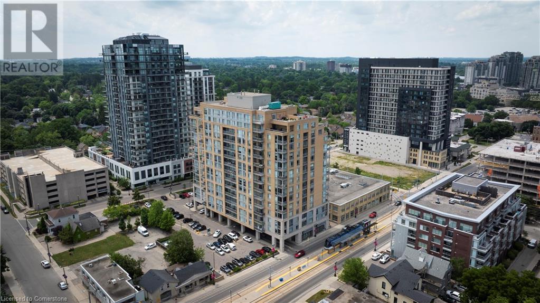318 Centre Street S
Whitby (Downtown Whitby), Ontario
Rarely offered Old Whitby! This 3 bedroom, 3 bath, original owner family home has been meticulously maintained & features all the charm & character from yesteryear. Manicured lush perennial gardens, stunning landscaping & a private backyard oasis with interlocking patio, custom garden shed & 2 ways to access to the garage. Inside offers incredible details including hardwood floors & grand staircase, french doors, crown moulding, pot lights & more! Large principal rooms make this home ideal for entertaining in the front living room with cozy wood burning brick fireplace. Elegant dining room with back garden views. Kitchen with ample counter/cupboard space. Convenient den with bow window creates the perfect space for working at home! Additional living space in the sunken family room with california shutters & 2 garden door walk-outs to the backyard. Upstairs offers 3 spacious bedrooms, all with great closet space, crown moulding & hardwood floors. Room to grow in the finished basement with rec room, wet bar, laundry area, 4pc bath, central vac installed & ample storage space! Steps to schools, parks, shops, easy hwy 401 & GO train access for commuters. Properties like this don't come along often, don't miss out on your chance to live on Centre Street in downtown Whitby! (id:41954)
4302 - 180 University Avenue
Toronto (Bay Street Corridor), Ontario
PARKING SPOT INCLUDED! Discover luxury living in this impeccably updated 5-star hotel condo at the Shangri-La. A sleek, Boffi-inspired chefs kitchen showcases premium Miele appliances, a Sub-Zero refrigerator, gas cooktop, wall oven and integrated dishwasher, while Bosch washer/dryer and custom window treatments complete the suite. Perched on the 43rd floor, the home offers sweeping views of Torontos skyline. Residents enjoy full access to the Shangri-Las world-class amenities, including an indulgent spa, indoor pool, 24-hour fitness centre, hot tub, steam and yoga rooms, acclaimed restaurants and the vibrant hotel bar and lounge. (id:41954)
817 - 711 Bay Street
Toronto (Bay Street Corridor), Ontario
Welcome to this sun filled and spacious condo that has recently been renovated top to bottom with luxury finishes and smooth ceilings. One of its standout features is the functional layout which provides an incredible amount of versatility. Next to the bright and spacious primary bedroom there are two dens that have been converted to fully separate spaces. Need a home office or two? A gaming lounge? A study with panoramic south and west views of the city? Or perhaps a guest space for overseas family coming for a visit? Possibilities in abundance! The living room has plenty of space for a dining table and can serve as your gathering place where you can kick back & relax on the couch, watch tv, play piano or enjoy a meal with loved ones. Foodies will adore the brand new kitchen which features quartz countertops, double under-mount sink and brand new stainless steel appliances. An attached laundry room contains a new washer & dryer and doubles as a pantry/storage area. Both bathrooms are fully renovated, sleek and very modern. The ensuite shower in the primary bedroom is super convenient. The building has luxurious amenities, such as: indoor pool, gym, sauna, aerobics room, billiard room, indoor running track, 24/7 security, terrace garden and an absolutely stunning rooftop BBQ facility. The low maintenance fee includes all utilities, all amenities and cable TV! This bright & expansive condo is located steps from U of T, TMU, and the 5 major hospitals in Toronto. College Subway Station is only 5 minutes walk away and Dundas Station and Queens Park Station are less than 9 mins walk away. The TTC bus stop right in front of the building connects to Union Station and Bay Station! There even is an underground walkway from the building to College Park with access to College Subway Station, Metro, Farm Boy etc. This truly is a gem of a location with a walk score of 98 and transit score of 100. Parking is now included! (id:41954)
690 Adelaide Street W
Toronto (Niagara), Ontario
Live in the heart of Queen West in this charming, newly refreshed 2+1 bedroom century home. Featuring brand-new floors, fresh paint, and sound-insulated walls, this stylish freehold townhouse blends vintage character with modern updates. The main level boasts high ceilings, a bright living/dining area, and a functional kitchen with room to personalize. Upstairs, find two bedrooms and a spacious deneasily converted back to a third bedroom. The basement includes a separate front entrance, offering income or in-law suite potential. Bonus: future opportunity to add a third level. A rare, adaptable space in one of Torontos most vibrant and walkable neighbourhoods. Steps to Trinity Bellwoods Park, Ossington, and Queen Wests top cafés, shops, and restaurants. Enjoy brunch at Mamakas, seafood at Prime, and coffee at La Sirena or FIKA. Walk to galleries, boutiques, and live music spots. TTC is at your door, and the areas Walk Score is exceptional. A rare opportunity to live in one of Torontos most dynamic and walkable communities. (id:41954)
90 Ilford Road
Toronto (Wychwood), Ontario
Outstanding Opportunity in Hillcrest Village! Welcome to 90 Ilford Road, a rare chance to create your dream home in one of Toronto's most sought-after neighborhoods. Located in the heart of exclusive Hillcrest Village, this property offers exceptional potential for builders, renovators, or families looking to complete a full-scale renovation and expansion. Set on a desirable street surrounded by mature trees and character homes, this solid residence is ready for transformation. Whether you're envisioning a luxurious custom build or a stunning modern upgrade, this location offers the perfect canvas. Enjoy proximity to top-rated schools, parks, transit, and vibrant St. Clair West with its charming shops, cafes, and restaurants. Includes permits and drawings. Potential for laneway suite! (id:41954)
140 Emery Avenue E
London South (South F), Ontario
Welcome to this charming Old South 1 1/2 storey bungalow, built in 1922 and proudly cared for by only three owners in over a century. Set on a beautiful 189-ft deep lot, this home features the classic covered front porch Old South is known for - perfect for relaxing with a coffee or greeting neighbours. Inside, you'll find two bedrooms on the main floor, one upstairs, and a warm layout that flows from the foyer into a large dining room and cozy side living room. The kitchen with pantry sits at the back, with one full bath on the main. The lower level adds a rec room, laundry, generous storage, and an extra room used as a bedroom. Rear parking and optional front pad. Many updates throughout. (id:41954)
326 East 19th Street
Hamilton (Hill Park), Ontario
An exceptional investment opportunity awaits at 326 East 19th Street, located in a desirable, family-oriented pocket of Hamilton Mountain. This legally converted duplex was professionally updated in 2021 and offers both strong income potential and long-term value. The main (upper) unit spans the 1.5-storey layout and features a spacious, family-friendly design with four bedrooms and one full bathroom. Larger than your typical bungalow upper unit, it boasts a bright open-concept living area, an upgraded kitchen, stylish finishes throughout, and in-unit laundry for added convenience. The basement unit is fully self-contained and includes two bedrooms, one bathroom, a functional living and kitchen space, and its own private laundry. Both units have been meticulously maintained and are fully turnkey, making this an ideal option for investors or owner-occupants looking to live in one unit and rent the other. Best of all, the property is currently vacant, giving you the flexibility to set your own rents or move in right away without the hassle of tenant negotiations or turnover delays. The property generates over $50,000 in annual rental income and cash flows close to $1,000 per month. Set on a quiet residential street, the home offers easy access to public transit, shopping, and schools. Its also conveniently located near Juravinski Hospital, Mohawk College, and The LINC. With updated mechanicals and finishes throughout, future maintenance is minimal, allowing for a truly hands-off investment. Whether you're adding to your investment portfolio or purchasing your first income-generating property, 326 East 19th Street offers a rare combination of location, layout, and reliable cash flow. (id:41954)
326 East 19th Street
Hamilton (Hill Park), Ontario
An exceptional investment opportunity awaits at 326 East 19th Street, located in a desirable, family-oriented pocket of Hamilton Mountain. This legally converted duplex was professionally updated in 2021 and offers both strong income potential and long-term value. The main (upper) unit spans the 1.5-storey layout and features a spacious, family-friendly design with four bedrooms and one full bathroom. Larger than your typical bungalow upper unit, it boasts a bright open-concept living area, an upgraded kitchen, stylish finishes throughout, and in-unit laundry for added convenience. The basement unit is fully self-contained and includes two bedrooms, one bathroom, a functional living and kitchen space, and its own private laundry. Both units have been meticulously maintained and are fully turnkey, making this an ideal option for investors or owner-occupants looking to live in one unit and rent the other. Best of all, the property is currently vacant, giving you the flexibility to set your own rents or move in right away without the hassle of tenant negotiations or turnover delays. The property generates over $50,000 in annual rental income and cash flows close to $1,000 per month. Set on a quiet residential street, the home offers easy access to public transit, shopping, and schools. Its also conveniently located near Juravinski Hospital, Mohawk College, and The LINC. With updated mechanicals and finishes throughout, future maintenance is minimal, allowing for a truly hands-off investment. Whether you're adding to your investment portfolio or purchasing your first income-generating property, 326 East 19th Street offers a rare combination of location, layout, and reliable cash flow. (id:41954)
11 James Street
Hamilton (Waterdown), Ontario
Welcome to this exquisite bungalow nestled on a serene, tree-lined lot, offering a perfect blend of luxury and tranquility in Waterdown, Ontario. This stunning residence features new windows that fill the home with natural light, enhancing its inviting ambiance. The new roof, and soffits adds both style and peace of mind, ensuring durability for years to come. Stained and stamped concrete work done on the drive way, walk way, front porch and patio that is lite up by exterior soffit pot lights. Step inside to discover an open and airy floor plan, where modern elegance meets warmth. The main floor is adorned with beautiful engineered hardwood flooring, providing a sophisticated touch throughout. The focal point if the custom built fireplace mantel with custom cabinets and open wood shelving. At the heart of the home, the custom kitchen dazzles with sleek quartz countertops and an elegant backsplash, making it a culinary haven for any home chef. Enjoy the privacy of your expansive yard, surrounded by lush trees, making it an ideal retreat for relaxation or entertaining. Experience upscale living in this charming bungalow - a true sanctuary that combines contemporary design with nature's beauty. (id:41954)
12 Midhurst Heights
Hamilton (Stoney Creek), Ontario
Luxury living at its finest in one of Stoney Creeks most sought-after neighborhoods. This stunning detached home by LOSANI HOMES offers 4 spacious bedrooms and 3.5 baths. The main floor boasts a separate family room and living room - perfect for both relaxing and entertaining. Upstairs, you'll find four generously sized bedrooms, including a luxurious primary suite featuring a walk-in closet and a spa-like 4-piece ensuite. The additional bedrooms provide ample space for family or guests. The lookout basement offers excellent potential for a future in-law suite. For added convenience, main-level laundry is included. Ideally located just minutes from the Confederation GO Station, QEW, and Red Hill Parkway, this home blends upscale living with unmatched accessibility. (id:41954)
169 Pottruff Road S
Hamilton (Greenford), Ontario
Welcome to this charming and well-appointed home that offers the perfect blend of comfort, functionality, and convenience. Featuring hardwood throughout two generously sized bedrooms on the main floor, plus a large upper-level bedroom primary retreat, this home is ideal for families of all sizes. Downstairs, you'll find a fully finished in-law suite complete with an additional bedroom, perfect for multigenerational living or as a fantastic mortgage helper. Also features a detached garage perfect for parking your vehicle, your hobby space or as a workshop. Located just minutes from the Red Hill Parkway and the QEW, this home is a commuters dream. Close to all amenities including shopping malls, restaurants, schools, and parks. Everything you need is just around the corner! (id:41954)
438 - 652 Princess Street
Kingston (Central City East), Ontario
Ideally located near Queens University, shopping, and all downtown amenities, this move-in ready 1-bedroom condominium offers exceptional value and convenience. Perfect for students or professionals, this well-maintained unit features a modern kitchen with granite countertops, stainless steel appliances, built-in microwave, dishwasher, and in-suite laundry.Enjoy the comfort of private climate control with air conditioning and forced air gas heating, as well as stylish Swiss laminate flooring throughout. The spacious bedroom offers ample closet space and a full 4-piece bathroom.This unit includes high-speed internet, water/sewage, and heating, with access to impressive building amenities such as a rooftop patio, fitness center, indoor atrium, study rooms, resident lounge, and secure bike storage.Experience urban living at its finestown for less than the cost of renting. (id:41954)
318 - 1001 Roselawn Avenue
Toronto (Briar Hill-Belgravia), Ontario
Discover a one-of-a-kind 2-bedroom hard loft that blends rich history with modern sophistication. Set in a boutique building filled with character, this meticulously maintained residence offers soaring 13-foot ceilings, an expansive open-concept living area, and a formal dining space perfect for entertaining or family gatherings. With an excellent layout that maximizes both form and function, this loft features spacious bedrooms, designer finishes, and an authentic industrial charm that's hard to find. Whether you're a young professional craving an inspiring work-from-home space or a growing family looking for room to thrive, this loft delivers. This unit comes with a private and exclusive use full-size rooftop patio, 1 parking, 1 locker, and tons of storage space. Located just minutes from Yorkdale Mall, major highways, and transit, you're perfectly positioned for convenience without compromise. (id:41954)
721 Shortreed Crescent
Milton (Co Coates), Ontario
Welcome to this beautiful 2-storey townhome located in the heart of the desirable Coates neighbourhood in Milton. Featuring 3 spacious bedrooms and a functional layout, this home offers comfort and convenience for growing families or first-time buyers. Enjoy an open concept kitchen with a dedicated eat-in area and walkout to a fully fenced backyard, perfect for entertaining or relaxing in privacy. The finished basement adds valuable living space and includes a full 4-piece bathroom and a stylish bar area, ideal for hosting or unwinding after a long day. Ideally situated close to parks, scenic trails, great schools, and all essential amenities. This is a wonderful opportunity to own a move-in ready home in a vibrant and family friendly community. (id:41954)
5608 - 3883 Quartz Road
Mississauga (City Centre), Ontario
Contemporary 1-Bedroom Condo with Stunning Lake Views at M City 2. Welcome to this beautifully designed 1-bedroom, 1-bathroom condo in the award-winning M City 2 residence renowned for luxury living in the heart of Mississauga. Enjoy breathtaking views of Lake Ontario from your bright and spacious suite, which includes two tandem parking spots with dual-side access allowing each vehicle to enter or exit without moving the other. For added convenience, a private locker room is located approximately 50 meters from the parking spot, perfect for extra storage. The open-concept living space features floor-to-ceiling windows and flows effortlessly onto a generous private balcony. The modern kitchen is equipped with built-in stainless-steel appliances, quartz countertops, and ample cabinetry, making it as functional as it is stylish. The primary bedroom also offers a walk-out to the balcony, creating a seamless indoor-outdoor experience. Residents enjoy access to a wealth of high-end amenities, including state-of-the-art fitness centre, sauna, rooftop terrace, outdoor swimming pool, sports bar, indoor and outdoor playgrounds for children and more. Located just steps from Square One Shopping Centre, public transit, dining, and entertainment, with easy access to major highways, this condo offers both luxury and convenience. (id:41954)
302 - 2720 Dundas Street W
Toronto (Junction Area), Ontario
Urban living in the heart of the Junction! Step inside Superkul's newest award winning project at the Junction House. This thoughtfully designed and spacious 675 sqft one bedroom unit features exposed 9ft ceilings, floor to ceiling windows, contemporary materials and finishes for both entertaining & ease of living. Open concept living + dining area is flooded with natural light and desirable south tree top views. Well appointed scavolini kitchen includes integrated appliances, porcelain tile backsplash & gas cooktop. Spa-like bathroom boasts a scavolini vanity, porcelain tiles & large soaker tub. Premium white oak hardwood flooring throughout. Steps from the best restaurants, cafes, charming local shops, breweries, farmer's markets, transit & UP Express providing every convenience. The building includes a dynamic co-working/ social space, reliable concierge, well-equipped gym, yoga studio, visitor parking, 4000 sqft landscaped rooftop terrace with BBQs, cozy fire pits and stunning city skyline views. One storage locker included. Don't miss the opportunity to own in one of Toronto's most vibrant and sought after neighbourhoods. (id:41954)
6985 Glory Court
Mississauga (Lisgar), Ontario
Beautifully Maintained End-Unit Freehold Townhouse in Prime Lisgar Location Feels Like a Semi! Welcome to this spacious and bright 3-bedroom, 3-bathroom nestled in the highly sought-after Lisgar community of Mississauga. Located on a quiet cul-de-sac in a family-friendly neighbourhood and within a top-rated school zone, this home offers the perfect blend of comfort, style, and convenience. Step inside to find a sun-filled, open-concept layout featuring a large living room and an updated, family-sized kitchen with new quartz countertops, a centre island, stainless steel appliances, and a walkout to a fully fenced private backyard. Enjoy outdoor living with a beautiful two-tier deck ideal for entertaining or relaxing with family. Upstairs, you'll find three generously sized bedrooms including a primary suite with a walk-in closet and a private 4-piece ensuite. Another full 3-piece bathroom completes the upper level. Enjoy the warmth and elegance of hardwood floors throughout no carpet! Finished lower level offers a versatile recreation room, a large storage area, laundry space, and mechanical upgrades including a high-efficiency furnace, and A/C. Additional Features: total 3-car parking, End-unit privacy, Close to Lisgar GO Station, Mississauga Transit, shopping, Hwy 407/401Excellent opportunity to own in one of Mississauga's most desirable communities. (id:41954)
3422 - 30 Shore Breeze Drive
Toronto (Mimico), Ontario
Fantastic One Bedroom With Owned Parking And Locker In One Of Toronto's Most Desirable Condo Developments, Eau De Soleil. Just Move Right In And Enjoy. This Unit Is Loaded With Thousands Of Dollars In Upgrades, Custom Millwork, Accent Lighting, Recessed Audio And Lighting, Voice Activated Lutron Lighting Control And Voice Activated Lutron Automated Window Blinds, Ring Thermostat (Cell Phone Controlled). Spacious Balcony Oasis With Sunsets. Unit 560 sq ft Balcony 105 sq ft as per Builders Plan. (id:41954)
23 Lamers Road
Clearview (New Lowell), Ontario
STUNNING FULLY RENOVATED 2500 SQ/FT HOME NESTLED ON 2.15 ACRES WITH A CHARMING POND! One of the largest lots on the street and surrounded by generously sized neighbouring lots, this home offers that serene and secluded setting you've been looking for. Completely renovated top to bottom, experience the perfect blend of an open concept design with high-end finishes. A reconfigured floorplan offers improved functionally and stylish design elements. All Windows, Doors, Electrical 200 AMP, Plumbing, Upgraded Insulation, Enbridge gas service, Furnace, A/C updated and much more (2021-2022). Full detailed list of updates available. An impressive modern kitchen features shaker style soft-close cabinetry, large island with seating for 4, quartz countertops & under-mount sink. An inviting living room boasts a gas fireplace with shiplap surround and tile feature. A large double car garage with covered side entrance conveniently leads to spacious mudroom. The primary bedroom features a walk in-closet with ample storage and an elegant en-suite with standalone shower. Plenty of mature trees and a tranquil pond offers many natural elements completing this picturesque landscape. Close proximity to Barrie, Collingwood & Wasaga Beach. Minutes from New Lowell Central, Recreation Park and Clearview Public Library. Schedule a private tour and see what make this one truly unique! (id:41954)
475 Sonoma Boulevard
Vaughan (Sonoma Heights), Ontario
Desirable Neighbourhood, Surrounded By Greenery, Spacious Detached 2918 Square Feet Home Features 4+3-Bedroom, 6 Bathroom, Walk Into Grand 18 Ceiling Foyer With Beautiful Curved Staircase, Desirable Floor Plan Layout, Bright Spacious Rooms, Hallways Throughout, Huge 3 Bedroom With 2 Washroom Basement Unit Eat-In Kitchen And Laundry, Main Floor Has Separate Laundry Room, California Shutter Thru-Out. Priced To Sell (id:41954)
15 Tyndall Drive
Bradford West Gwillimbury (Bradford), Ontario
This stunning modern 4-bedroom home offers a bright, open-concept layout with gorgeous stone frontage, modern upgraded garage doors, and no sidewalk, situated in a family-friendly neighbourhood. Boasting approximately 4,700 Sqft of total living space (3,200 Sqft above grade + 1,450 Sqft finished basement apartment), this home is perfect for rental income or an in-law suite. This home stands out with custom extensive builder upgrades and high-end finishes throughout, making it truly exceptional and one of a kind! Featuring 9 ft. ceilings and a grand double-door entry, upgraded white polished porcelain floors throughout the main floor, elegant crown molding, iron pickets, interior and exterior pot lights, a stunning double-sided gas fireplace, and a custom feature wall, every detail has been thoughtfully designed. The chefs kitchen is a showstopper, complete with luxurious stone countertops and matching backsplash, an extended waterfall center island, top-of-the-line appliances, and a gas cooktop. The excellent layout offers spacious bedrooms and an upstairs loft, providing additional living space. The primary bedroom is a true retreat, featuring a walk-in closet and a spa-inspired ensuite with his and her sinks, stone counters, a soaker tub, and a glass shower. All bathrooms throughout the home have been upgraded for a modern and elegant touch. The basement features a large bedroom, full upgraded kitchen, cozy fireplace, 4pc ensuite, and a private laundry room for added convenience.The private fenced backyard is perfect for relaxing and entertaining, featuring interlocking in both the front and backyard, as well as a built-in gazebo. Located in the highly desirable neighbourhood of Bradford, this move-in-ready home is close to Bradford Go Station, schools, restaurants, shopping, transit, highways, and parks. (id:41954)
116 - 48 Suncrest Boulevard
Markham (Commerce Valley), Ontario
Located in the prime area of Markham, 48 Suncrest Blvd #116 is a charming 1 Bed + Den, 1 Bath unit on the first floor, offering a seamless and functional layout. The south-facing balcony fills the space with natural light, complementing the fresh white-painted interior. With laminate and tile flooring throughout and modern zebra blinds, this unit is both stylish and practical. The living and dining area creates a welcoming space for entertaining, while the kitchen features sleek appliances, a stylish backsplash, and quartz countertops that double as a breakfast bar. The primary bedroom has a large window and a walk-in closet. The den, complete with a window, can be easily used as a second bedroom. Additional features include a Nest thermostat for optimal comfort. Residents enjoy concierge service, a gym, party/meeting/game room, an indoor pool, hot tub, and sauna. Just steps from Viva Bus Station, Langstaff GO Train, Hwy 404, parks, schools, restaurants, and shops! (id:41954)
6608 Go Home Lake Shr
Georgian Bay (Gibson), Ontario
Welcome to your own private retreat on a picturesque point of land offering 188 feet of pristine shoreline and 1.41 acres of natural beauty. Accessible by boat only and just 8 minutes from the marina, this exceptional property offers peace, privacy, and the perfect setting for creating unforgettable memories with family and friends.The charming 3-bedroom cottage features soaring vaulted ceilings and an open-concept layout combining the living room, dining area, and updated kitchen. A striking stone fireplace anchors the space, creating a cozy and inviting atmosphere. The expansive wraparound screened-in porch spans two sides of the cottage perfect for entertaining, dining, or simply enjoying the gentle breezes and views. A 3 piece bathroom with laundry add convenience, while a separate bunkie with a sleeping loft provides ample space for guests. Down by the water, you'll find large docks with a covered gazebo section ideal for lounging in the shade, watching the sunset, or enjoying the excellent swimming with a sand and rock bottom shoreline. Included in the sale are a Searay bowrider, aluminum boat, two kayaks, paddle boat, and windsurfer - everything you need to start enjoying the cottage lifestyle immediately. A rare offering on a desirable stretch of shoreline. Don't miss this unique opportunity to own a fully-equipped, turnkey waterfront escape. (id:41954)
780 Waterloo Street
Wellington North (Mount Forest), Ontario
Welcome to this beautifully maintained 3-year-old bungalow, ideally located close to sports fields, the sports complex, scenic walking trails, and the future site of the Mount Forest pool. This 3-bedroom, 2-bathroom home offers comfortable, modern living in a growing community. Step inside to an open-concept living space that's bright and inviting perfect for entertaining or relaxing with family. The living area features a double sliding door leading to the rear deck, making summer BBQs and outdoor dining a breeze. The primary bedroom includes a spacious walk-in closet and a private ensuite, providing a peaceful retreat. An oversized single-car attached garage and concrete driveway offer convenience and curb appeal. Downstairs, the basement is already framed and insulated, giving you a head start on creating the perfect rec room, guest suite, or home gym tailored to your needs. Don't miss the opportunity to own a modern home in a family-friendly neighbourhood with current and future amenities just steps away! (id:41954)
49 32nd Street N
Wasaga Beach, Ontario
Located just STEPS to the beach and on a 50 x 175 ft. lot, this is the perfect home/cottage for anyone looking to enjoy summers at the beach, picnics at the provincial park or walks to shops, restaurants and the Wasaga Recplex! Original owners offering this well kept backsplit with spacious layout - 4 good sized bedrooms and two bathrooms on the main and upper level, as well as 2 living spaces, kitchen and dining room. Oversized living room with vaulted ceilings is the perfect spot for entertaining. Separate entrance lower level includes a living room, dining room, bedroom, kitchen and 3-piece bathroom. 2 bunkies and sheds provide ample storage and accommodations for an overflow of guests over the summer months. This home is ideal for a multi-generational household or anyone looking for an escape from the city life! This home must be seen to be appreciated! (id:41954)
1276 Crumlin Side Road
London East (East J), Ontario
Welcome to 1276 Crumlin Side Road, a beautiful two storey family home with 6 bedrooms, 4 bathrooms and situated on a private, serene stretch of land. This property offers the perfect blend of city convenience and peaceful country living. Nestled within city limits, it provides all the benefits of being close to major amenities while maintaining a private, tranquil atmosphere that feels miles away from the urban hustle. This custom-built home features over 2200 sqft above grade, a stone front, dbl car garage, six car driveway, and stunning in-law suite with separate entrance. Inside there's a front office, open concept great room with natural stone fireplace, spacious country kitchen with dining area, large island, pantry and quartz counters. Convenient mudroom with inside access to oversized garage. Dont miss the vaulted loft - flex space ideal for teens, music room, playroom or additional bedroom. Second floor features 4 large bedrooms, one currently converted to laundry. Primary bedroom with walk-in closet, luxury ensuite with stand-alone soaker tub & oversized glass shower. Fully finished lower-level accessory unit with full kitchen, bathroom, bedroom, office area, living room and separate laundry. Ideal for extended family or mortgage helper! Outside enjoy the private covered back porch and hot tub, large deck for summer BBQs and huge treed back yard. Located close to shopping centres, the airport, golf, school bus routes and easy highway access. What truly sets 1276 Crumlin apart is the value it offers. At a price of $950,000, it's nearly impossible to find a property of this size, privacy, and quality within London's city limits. The lot is expansive and secluded, offering you space to grow, garden, entertain, or simply relax in your own private oasis. (id:41954)
70 Gillespie Drive
Brantford, Ontario
Welcome to 70 Gillespie Drive, a charming two-storey detached corner & end unit home located in the heart of West Brant neighborhood. This beautifully maintained property features 4 bedrooms, 2.5 bathrooms, a single-car garage, and tasteful, neutral finishes throughout. Inside, the bright foyer opens into a formal living room, perfect for hosting special occasions. The open-concept layout seamlessly connects the eat-in kitchen and dining room, creating a warm and welcoming space for entertaining family and friends. The dining room is filled with natural light from a large window, while the kitchen boasts ample cabinetry, generous counter space, stainless steel appliances, a dining area, and sliding doors that lead to a fully fenced backyard. A convenient 2-piece bathroom completes the main level. Upstairs, the spacious primary bedroom includes a walk-in closet and a private ensuite. Three additional bedrooms and a full bathroom offer plenty of room for a growing family. The 2 bedroom legal basement apartment with separate entrance will definitely help the buyer for an additional income. Located close to schools, parks, shopping, and scenic trails, this is a home you won't want to miss! (id:41954)
215 - 121 Highway 8
Hamilton (Stoney Creek), Ontario
Welcome to Unit 215 at 121 Highway 8 a beautifully designed, newly built condo in the vibrant heart of Stoney Creek. Perfectly situated directly across from Fiesta Mall, enjoy the convenience of having groceries, pharmacies, restaurants, and a gym just steps from your front door. Commuting is a breeze with direct access to transit routes. This stylish 2-bedroom, 2-bathroom unit features a spacious open-concept living area that flows seamlessly into the modern kitchen perfect for entertaining or relaxing at home. The living room and primary bedroom offer direct access to a private balcony, where you can unwind and enjoy a beverage or a good book. Additional amenities include a brand-new on-site gym and a gorgeous rooftop patio, ideal for enjoying warm summer evenings or hosting guests. Whether you're a first-time buyer, investor, or downsizing, this turnkey condo offers lifestyle, location, and modern comfort in one of Stoney Creeks most accessible communities. (id:41954)
2035 Lorelei Road
Mississauga (Cooksville), Ontario
Welcome to this beautifully updated 2-storey detached home, perfectly nestled on a quiet cul-de-sac in a sought-after, family-friendly Cooksville neighbourhood. Offering a rare blend of privacy and nature, this home backs onto lush green space and trails no rear neighbours creating a peaceful retreat surrounded by mature trees, a permitted custom treehouse, gardens and a variety of fruit trees. Step inside to a bright and inviting main floor, where natural light pours through large bay and rear windows. The open-concept layout features hardwood floors, built-in living room cabinetry, and a modern kitchen with stone countertops and breakfast bar. The cozy sunken family room with full panelled windows leads to a stunning tiered patio complete with custom benches and planters perfect for entertaining or relaxing. Upstairs, you'll find four generously sized bedrooms and a stylish 4-piece bathroom with heated floors, all accented by gleaming hardwood throughout. The finished lower level offers a spacious recreation room with a gas fireplace and a second 4-piece bathroom ideal for family living or guest space. Enjoy the convenience of a double car garage, a large driveway with parking for four with no sidewalk. Located close to top-rated schools, beautiful parks, Trillium Hospital, major highways (QEW) and transit, this home truly has it all. Don't miss your chance to own this rare gem in Cooksville comfort, charm, and convenience await! (id:41954)
222b Pearson Avenue
Toronto (High Park-Swansea), Ontario
Brand new & turn key! Suburban sized large family-style house in the charming High Park neighbourhood! This new built home offers the best blend between beauty, light and space. Everything is one-of-a-kind extra-spacious in this house with no compromise anywhere. This home has everything: Nearly 2,800 sq ft above grade with 1,000 + sq ft basement with heated floor/separate entrance with in-law potential. Every bedroom fit king size bed comfortably comes with an ensuite bathroom and tons of closets everywhere. 3 balconies in 4 above-grade bedrooms. All levels offer soaring ceiling heights including 3rd/basement. Full-size double car garage fits two large SUVs with a wide laneway that is roughed in with an electrical car charge. Extra treeless large backyard offers tons of potential for future imagination. This house is perfect for a family to grow into for the next decades. Come and check out today! (id:41954)
1526 - 26 Laidlaw Street
Toronto (South Parkdale), Ontario
Spacious 2-bedroom + den Clinton Model offering 830 sq.ft. of thoughtfully designed living space with an open-concept layout, large windows, and a cozy gas fireplace. The kitchen is ideal for hosting, featuring stainless steel appliances and granite countertops and opens to the largest private terrace in the building at 280 sq.ft., perfect for entertaining or relaxing outdoors. This unit also includes en-suite laundry, underground parking and ample in-unit storage. Enjoy nearby amenities like EV charging stations, a park with a playground, dog park, and new shopping options. A brand new GO Station is under construction and within walking distance adding future value and commuter convenience. A must-see! (id:41954)
202 - 760 Lakeshore Road E
Mississauga (Lakeview), Ontario
2 Bed, 1.5 Bath, 1 Garage Parking* Professionally Designed By Regina Sturrock. This Unit Offers An Open-Concept Scheme Where Elements Are Keenly United For Living And Entertaining. A Custom Kitchen Of Modern Styling Features A Combination Of Quartz And A Beautifully Detailed Waterfall Peninsula With Seating. As A Two-Toned Ensemble, High Gloss Meets Satin And Matte Finished Quartz Counters That End In A Clean Waterfall Wrap To The Floor. (id:41954)
Suite 1309 - 38 Fontenay Court
Toronto (Edenbridge-Humber Valley), Ontario
Bright And Spacious Two Bedroom Plus Den/Third Bedroom With Two Full Baths In High Demand Fountains of Edenbridge. Eat In Kitchen With Granite Counter And Backsplash Overlooks Open Concept Living and Dining Room With Walk-Out To Balcony With West Views. Primary Bedroom With Walk In Closet And Four Piece En Suite. Additional Bedroom, Second Full Bath, Laundry And Den! Numerous Upgrades Including Glistening Hardwood Flooring, Granite Countertops, Locker, Underground Parking And More! Steps To Humber River, Scarlett Woods Golf Course, Parks, Trails, Schools And Transit. Low Maintenance Fee Includes Heat, Water And Electricity. (id:41954)
156 Woodlands Avenue
Tay (Port Mcnicoll), Ontario
LAKE LIFE STARTS HERE! UPDATED HOME ON OVER HALF AN ACRE WITH A DETACHED GARAGE! Motivated Seller! Set on one of only two double lots in the area, this spacious over half-acre property offers room to roam, play, and store all your toys. And then some. Tucked between the serene shores of Victoria Harbour and the vibrant town of Midland, this home offers small-town community charm and outdoor adventure. Just a short stroll to the beach and with direct lake access nearby, this home is a dream come true for nature lovers, hobbyists, and first-time buyers alike! A detached 2.5-car garage or shop adds significant value for hobbyists, DIY enthusiasts, or anyone requiring extra storage. Step inside to discover carpet-free living throughout, with a smart, open-concept layout that brings the sunlight streaming into the living and dining areas. The stylish kitchen is well laid out and opens beautifully into the heart of the home, ideal for entertaining and staying connected with the family. Youll find two generously sized bedrooms, a beautifully updated 4-piece bathroom, and a convenient laundry area, making this home as functional as it is inviting. Outside, the modern black siding gives the home a sleek, contemporary feel, while the newer front porch and deck offer the perfect spot to unwind after a beach day or sip coffee on a peaceful morning. Whether you're settling into your first home, searching for a weekend retreat, or simply love the idea of living steps from the water, this #HomeToStay will certainly check all your boxes. (id:41954)
61 Muirfield Drive
Barrie (Holly), Ontario
Elevated 4-Bedroom Home with Pool, Finished Basement & Outdoor Living. Located Just 10 Minutes From the Hwy, This 4-Bedroom, 4.5-Bathroom Home Sits in a Quiet, Family-Friendly Neighbourhood with Walking and Biking Trails, Schools, and Shopping Nearby. The Property Backs onto Environmentally Protected Land for Added Privacy and Forest Views. The Home Features Over $400K in Upgrades, Including a Completely Finished Basement with Radiant Floor Heating Throughout, Built-in Wine Fridge, Gas Fireplace, Custom Wet Bar w/ Quartz Island, Spa-Like Bathroom w/ Steam Shower & Heated Floors. White Oak Hardwood Flooring Runs Across the Main and Upper levels. The Kitchen is Outfitted with Premium Stainless Steel KitchenAid Appliances, a Built-in Miele Coffee Maker, Microwave Drawer, Bar Fridge, and Central Vacuum with Island Kick Plate, Oversized Mudroom w/ Custom Built-in Storage. Spacious Primary Bdrm w/ Gorgeous Ensuite Including a Heated Towel Bar. Enjoy a Backyard Oasis w/ Waterproof Deck, Travertine Patio, Outdoor Gas Fireplace, Ceiling Heaters, Inground Pool, and a Gas BBQ HookupIdeal for Entertaining or Relaxing. Additional Features Include Tankless Water Heater and Water Softener for Efficiency and Low Maintenance. Close to Amenities, Schools, Parks, Trails and Hwy 400. This is a Move-in-Ready, Quality Home with Fine Finishes and Attention to Detail Throughout. (id:41954)
217 - 9700 Ninth Line
Markham (Greensborough), Ontario
O V E R S I Z E D - 605 SqFt - Enjoy One Of The Best Layouts In The Building. Lots Of Natural Light. 9' Ceilings. Practical Kitchen Layout w/ Upgraded Breakfast Bar, Custom Backsplash & Soft Close Cabinets. Tons of In-Unit Storage Options w/ additional Locker Space. Generously Sized Primary Bedroom features Large Walk-In Closet. Bright 4 Piece Washroom With Tub. Freshly Painted. Parking And Locker Included. Convenient & Quiet Location: Close to Hospital, Schools, Shopping, Restaurants, 407, Highway 7, Mount Joy GO Station, Parks, Trails & Conservation Area, Places of Worship/Community Centre. (id:41954)
782 Chestnut Street
Innisfil, Ontario
Welcome to 782 Chestnut Street. A Versatile Lakeside Gem in Innisfil. Just a short stroll from the beach, this beautifully updated 3+2 bedroom bungalow seamlessly blends modern comfort with stylish charm in one of Innisfil's most desirable neighbourhoods.Thoughtful upgrades throughout create a warm, inviting atmosphere while maintaining a clean, contemporary feel. The bright lower level, featuring its own separate entrance, second kitchen, bathroom, and shared laundry, offers exceptional flexibility, perfect for extended family, guests, or income-generating potential. Step outside to a large, fully fenced backyard, a private retreat ideal for entertaining, unwinding, or giving kids and pets a safe, spacious place to play. Whether you're looking for a smart investment, a welcoming family-friendly neighbourhood, or serene lakeside living with added versatility, 782 Chestnut Street is ready to welcome you home. (id:41954)
205 - 372 Highway 7 E
Richmond Hill (Doncrest), Ontario
Luxury Royal Garden condo at Hwy 7 & Bayview, one-bedroom + den condo unit in the heart of Richmond Hill Located In The Highly Demanded Area, Excellent Layout. This modern unit features an open-concept kitchen, marble countertops, ample cabinetry, Spacious bedroom, and a versatile den that can serve as a second bedroom. Conveniently located next to the Viva bus station and just minutes from the GO Train. Walking distance to shopping plazas and Dinning, Parks, TOP-rated schools, medical offices, restaurants, theatres, and all essential amenities: gym, rooftop deck, party room. Easy access to Hwy 407 and 404. A MUST SEE PROPERTY! (id:41954)
236 Russet Way
Vaughan (East Woodbridge), Ontario
Welcome to 236 Russet Way, Woodbridge - A Spacious, Family-Friendly Home with an Oasis Backyard on a Premium Pie-Shaped Lot!Nestled in a highly desirable Woodbridge neighbourhood, this beautifully maintained 4-bedroom,4-washroom home offers the perfect blend of space, function, and charm. With two kitchens and a finished basement with a separate entrance, this property provides excellent flexibility for multigenerational living or income potential.Step inside and enjoy a spacious layout designed for comfortable family living. The upper level features four generously sized bedrooms, including a large primary suite with ensuite, while the lower level offers a full secondary kitchen, living space, and private entrance.The true gem of this home is the lush, private backyard oasis. Situated on a rare irregular pie-shaped lot, the backyard is lined with mature trees and fruit-bearing bushes, offering both privacy and natural beauty. Imagine harvesting fresh fruit right from your own garden and relaxing in a tranquil outdoor space ideal for summer gatherings, gardening, or simply unwinding under your covered back porch.Updates include a roof replacement in 2016, new hot water tank (2024), Windows (2012) and furnace (2013), giving you peace of mind for years to come. Home features 2 wood fireplaces and 1 Electric fire place.Located just minutes from top-rated schools, parks, community centres, shopping, and public transit, with quick access to major highways - this home is perfectly positioned for family living and long-term value. (id:41954)
3 - 30 Wertheim Court
Richmond Hill (Beaver Creek Business Park), Ontario
This 2 Storey Commercial Office Space is designed with an open-concept feel that fosters collaboration and creativity. Approximately 4,400 square feet of finished total space. The main floor features a reception area, a spacious open-concept workspace, an office, and a 2-piece bathroom. A charming oak stairwell leads you to the second floor, which includes 3 offices, a meeting room, and another 2-piece bathroom. The lower level is fully finished, showcasing a presentation gallery with high-end features and finishes - perfect for impressing clients and hosting events. With its inviting atmosphere and modern amenities, this is the perfect home for your business. (id:41954)
121 Royal Pine Avenue
Vaughan (Sonoma Heights), Ontario
Welcome to this beautifully upgraded 4-bedroom, 4-bath detached home on one of Sonoma Heights' most desirable streets. Offering over 4,000 sq ft of total living space, this home perfectly balances style, comfort, and functionality. Enjoy a modern kitchen with stainless steel appliances, quality finishes throughout, and a smart layout ideal for both daily living and entertaining. The finished walkout basement adds exceptional versatility perfect for a home office, gym, media room, or guest suite. Outside, enjoy fully landscaped grounds that create a private, low-maintenance outdoor retreat. Just minutes to top schools, parks, trails, shopping, and everyday conveniences. A rare offering in a coveted neighbourhood. Book your private showing today! (id:41954)
Ph12 - 23 Oneida Crescent
Richmond Hill (Langstaff), Ontario
Welcome to this beautifully renovated 2 bedroom/1 bath unit located on the penthouse level with great north-east views. Bright and spacious home with large principal rooms and new hardwood flooring, carpet, updated appliances including an LG wash tower, and fresh paint. Very well-maintained unit - move in and enjoy. Large over-sized balcony perfect for entertaining or unwinding after a busy day. Prime location - walk to Go Transit, York Region Transit, parks, shopping, dining, and top schools. Minutes to Hwy 7, Hwy 407, and Yonge Street. Don't miss this perfect home! All utilities and Internet included in the maintenance fees. Excellent value - includes 1 parking and 1 locker. (id:41954)
5 Ingleside Street
Vaughan (East Woodbridge), Ontario
Executive Townhome Backing Onto Forested Ravine - The Residence at Pebble Creek. Welcome to luxury living in the heart of Woodbridge! This beautifully maintained executive townhome offers the perfect blend of elegance, comfort, and nature. Backing onto a stunning forested area, you'll enjoy serene views and ultimate privacy. Featuring a spacious and modern layout, this home is move-in ready with high-end finishes throughout. Unwind or entertain on your spectacular 543 sq.ft. rooftop terrace, where you can take in panoramic treetop views and peaceful sunsets. Located in the prestigious Residence at Pebble Creek Community, just minutes from amenities, highways, and trails - this is refined living at its finest. (id:41954)
925 - 3 Greystone Walk Drive
Toronto (Kennedy Park), Ontario
Welcome to Greystone Walk II! Built by the reputable Tridel (1990). 806 sqft of open and functional layout. Bright living room, with gigantic windows, lots of natural light with southeast exposure. Large living and dining room, with an office nook! Upgraded kitchen, new backsplash and stainless steel appliances. Smooth ceilings and laminate throughout. 2 spacious bedrooms; primary room with large closet and semi-ensuite (5 piece) bathroom. Unbeatable location with plaza at your doorstep, parks, schools, TTC, mins to Scarborough GO. Great value perfect for first time buyers, growing families or down sizers; all inclusive maintenance fee covers heat, hydro, and water! Building amenities: 24 hr security, parking garage, gym, sauna, indoor and outdoor pool, tennis court, rooftop deck, party rm, meeting rm, games/rec rm. (id:41954)
180 Bruce Street
Oshawa (Central), Ontario
Elegantly renovated from the top to the bottom, this move-in-ready, detached legal duplex is ideal for growing families, first-time home buyers and investors! Perfectly situated in a convenient location just minutes from downtown, highway 401, Ontario Tech University (UOIT) campus, transit, shopping, dining and all essential amenities. This home features 3 spacious bedrooms with plenty of storage space, upgraded bathrooms, a formal dining room and a cozy living room with plenty of natural light throughout the property. The exquisitely fully renovated chef's kitchen, features S/S appliances, upgraded hood, elegant cabinets, quartz countertops with walk-out to the deck and fully fenced yard, perfect for entertaining and memorable family time. Aside from extensive interior upgrades enjoy the convenience of a newer driveway, exterior potlights, front porch landscaping for added curb appeal, and oversized shed offering exceptional storage for all your toys. The welcoming covered front porch completes the picture, making this charming home a true standout. Do not miss your opportunity to own in one of the area's most convenient locations! (id:41954)
49 - 1740 Simcoe Street
Oshawa (Samac), Ontario
Calling All Investors & First-Time Landlords or Buyers!Low-maintenance property with strong rental potential - Cash Flow Positive today!Opportunity knocks with this end-unit 3 bed, 3 bath townhouse in the heart of University Town in Oshawa just steps to Ontario Tech University and Durham College.Priced at just right, this bright and functional 1,036 sq ft home is the perfect addition to your investment portfolio or a great entry into real estate income generation.Ideal layout for student housing or shared accommodations, with each bedroom offering privacy and access to a bathroom.Whether you're looking to rent to students or shared tenants, this turnkey opportunity makes becoming a landlord simple and profitable.Steps to transit, shopping, campus amenities & more don't miss your chance to own in a high-demand rental hub! (id:41954)
911 - 340 Watson Street W
Whitby (Port Whitby), Ontario
Welcome to the Bluenose Unit - a beautifully upgraded 1 bedroom condo located in the Whitby Shores Yacht Club Condos with Stunning Sunset Views. Designed for comfort and style, this bright and thoughtfully laid out suite offers a warm, elegant living space just steps from the lake. One of the units standout features is the Brazilian cherry wood flooring, adding rich warmth and timeless character. The kitchen has large granite countertop, custom ceramic floors in both the kitchen and bathroom for a polished, cohesive look. Enjoy the open concept living and dining area that flows seamlessly to your private balcony - the perfect spot to unwind and take in the incredible sunsets that first drew the current owners to this home. Located steps to waterfront trails, the marina, parks, cafes and the Whitby GO Station. The ultimate combination of low maintenance living and lakeside lifestyle. Whether you're a professional, downsizer, or someone who simply craves a calm, waterfront lifestyle, the Bluenose unit is ready to welcome you home. (id:41954)
191 King Street S Unit# 410
Waterloo, Ontario
Pride of ownership throughout, unit 410 at the historic Bauer Lofts in Uptown Waterloo will impress. Offering just under 1300 square feet, this spacious and updated 2 bedroom condo features a gourmet kitchen with breakfast bar/island, private balcony, 2 full baths including a 5 piece ensuite bathroom, and 2 UNDERGROUND PARKING spaces plus private locker. The open concept layout offers ample space for multiple arrangements of furniture with tons of natural light flowing into the condo suite. Bauer Lofts includes an outdoor terrace equipped with bbq's, social lounge with a kitchen, and fitness room. Enjoy being close to all Uptown Waterloo has to offer at your doorstep including fine dining restaurants, Vincenzo’s grocery store, Light Rail Transit, parks, and shopping. Call today for your private showing and plan on immersing yourself in the Uptown Waterloo lifestyle. 3 photos have been virtually staged. (id:41954)



