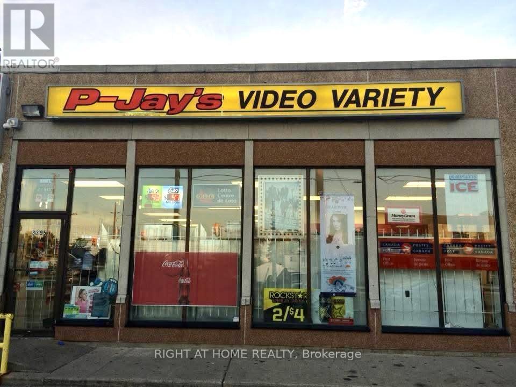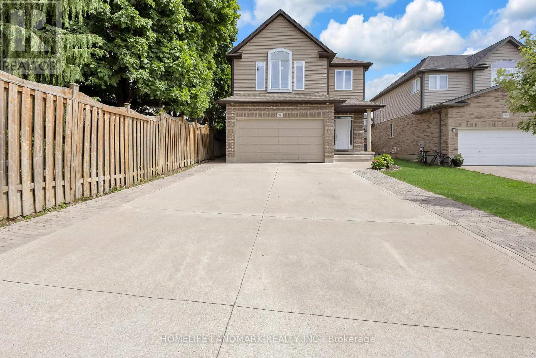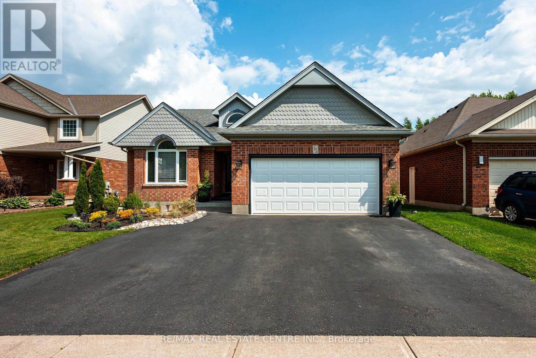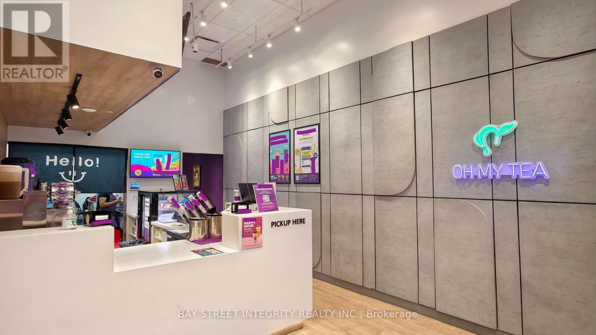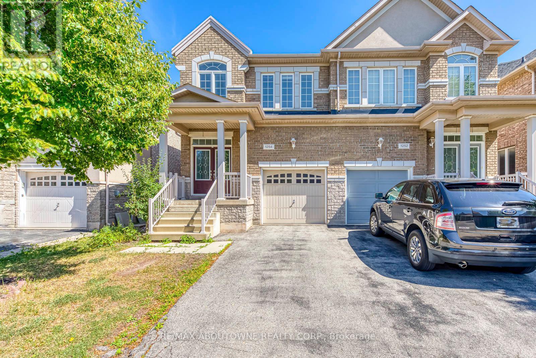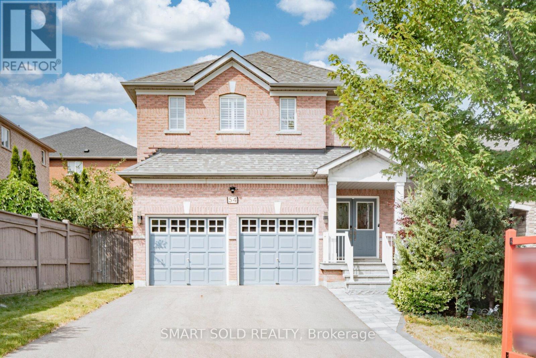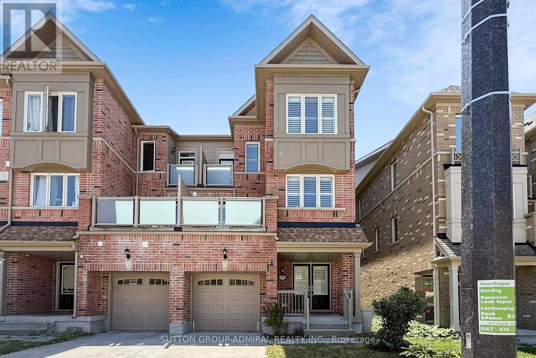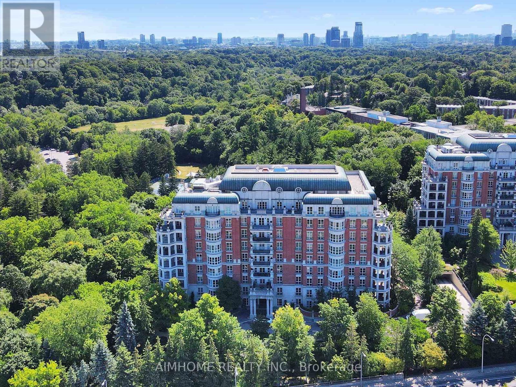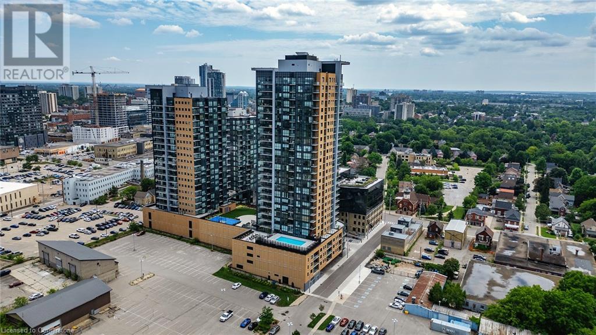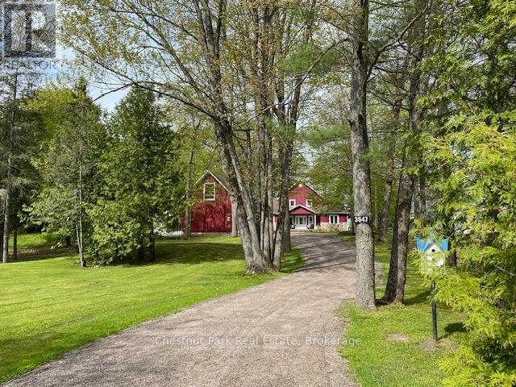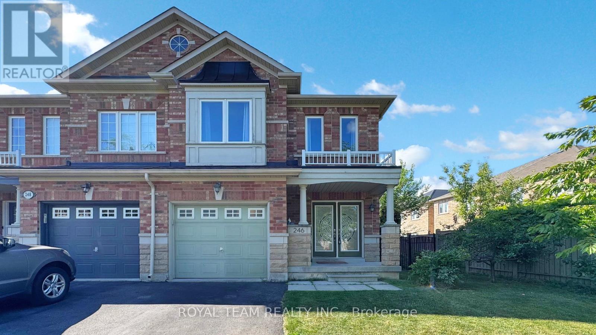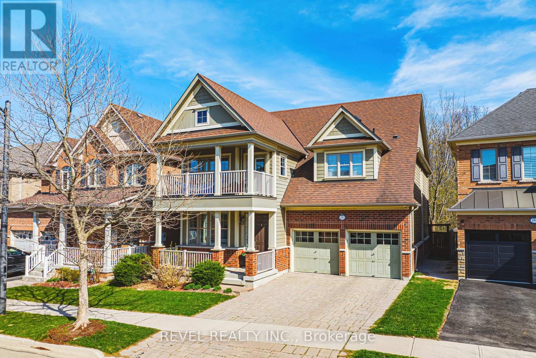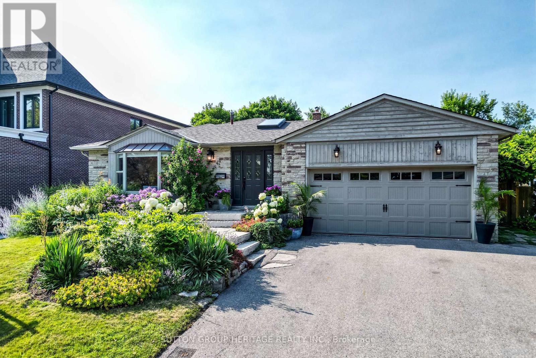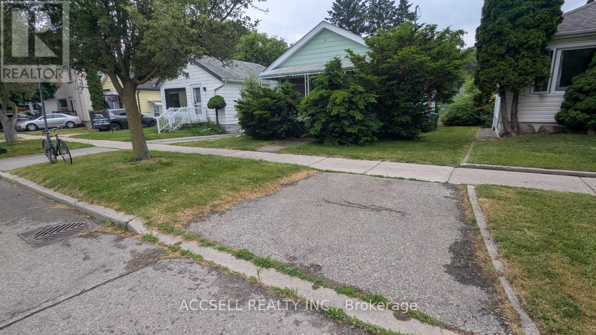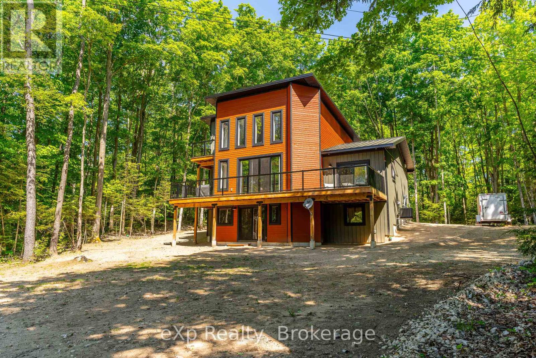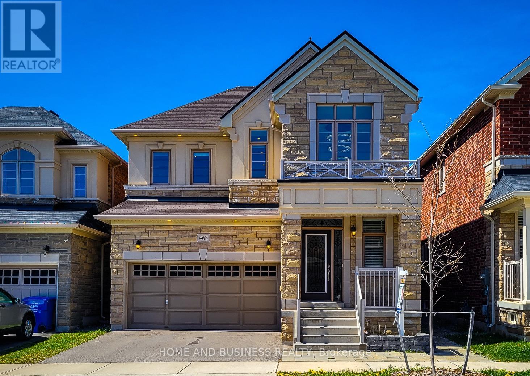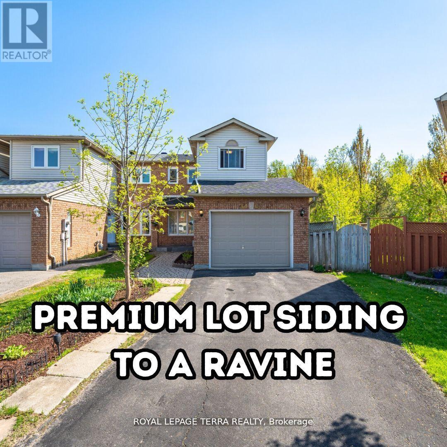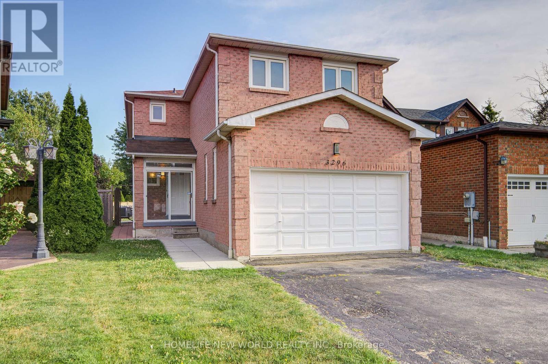86 Tamarac Trail
Aurora (Aurora Highlands), Ontario
This beautifully maintained home, located in one of Aurora's most desirable neighborhoods, close to shops and restaurants, offers comfort and versatility, perfect for families or savvy investors. It features a convenient breakfast area which is ideal for entertaining or everyday living. Enjoy the cozy main floor family room completed with a wood-burning fireplace. The spacious bedrooms provide ample room for the whole family. The whole house has been freshly painted (2025). Front Interlock (2024), Basement Appliances (2024). The finished walk-out basement apartment with a gas fireplace, new appliances, and separate entrance offers excellent potential for secondary suit or multi-generational living. Step outside to a large deck, professionally landscaped, and an above-ground pool perfect for relaxing or hosting summer gatherings. All this, just steps from top-rated schools, parks, and a wealth of local amenities. Must see this exceptional opportunity! (id:41954)
Ph09 - 19 Northern Heights Drive
Richmond Hill (Langstaff), Ontario
Newly Renovated Beautiful Penthouse- Low Raise Condo In South R. Hill. W/Fast Access To Hwy 407 & Hwy 7. Freshly Wall & Door Painted, New Kitchen/Bathroom Quartz Counters and cabinets, New laminate flooring throughout the unit etc. - Just Move-In & Enjoy. 2 Walk-Outs To Balcony, Living Room And All Bedrooms Are Facing South With Sun-Filled And Unobstructed South View. Open Concept, 9Ft Ceiling, Parking Next To Elevator,1 Locker. Amenities Include: Security Gatehouse, Indoor Pool, Sauna, Party Rm, Tennis Court, Private Park W/ Gazebo, Exercise Rm & More!! Walking Distance To Hillcrest Mall, Public Transit, Restaurants & Entertainment. (id:41954)
46 Ainslie Hill Crescent
Georgina (Sutton & Jackson's Point), Ontario
Dreaming of living near a lake? This is a rare opportunity to enjoy life in Sutton, near LakeSimcoe. Welcome to this absolutely unique, light-filled three-bedroom home! The bright,modern-design kitchen features custom cabinets, a double stainless steel sink, granitecountertops, a stylish backsplash, stainless steel appliances, ceramic flooring, and aseparate pantry. The breakfast area opens onto a sunlit deck and includes a breakfast bar,flowing seamlessly into the living area. A large gas fireplace and a beautiful picture windowoverlooking the backyard make this space especially inviting for cozy family evenings. OpenConcept Dining Area With Large Window. The Master Bedroom With 5 PC Ensuite Washroom featurequality vanity cabinets, beautiful countertops, freestanding tub in the master washroom.Large Walk-In Closet. 9 ceilings on the main floor and 8 ceilings on the second floor,upgraded ceramic tiles and hardwood flooring (main floor). Smoke and carbon monoxidedetectors. Electric Car Charger. (id:41954)
204 Bantry Avenue
Richmond Hill (Langstaff), Ontario
Beautifully Designed 4-Bedroom Home in Prime Location, Nestled in Langstaff, one of Richmond Hills most quiet, safe, and family-friendly neighbourhoods, this well-laid-out 4-bedroom home offers an exceptional blend of comfort, convenience, and community living.Enjoy walking distance to green spaces such as Gapper Park, Bayview Hill Park, and Huntington Parks off-leash dog area, perfect for families and pet lovers alike. You're just minutes from everyday essentials and major retailers, including Loblaws, Home Depot, Walmart, Canadian Tire, and premier shopping at Hillcrest Mall.Commuters will love the short walk to Richmond Hill Centre transit hub, with seamless access to GO Train, Viva, YRT, and the upcoming TTC subway extension.Top-rated schools are close by, including Red Maple Public School and Langstaff Secondary School, known for its French immersion program and academic excellence.Enjoy peace of mind with nearby emergency services:Fire station at Richmond Hill GO ~0.4 km, Mackenzie Health Hospital ~3.5 km, Richmond Hill District Police ~3 km. This home is ideal for growing families or professionals looking to live in a vibrant, well-connected community with everything at their doorstep. (id:41954)
216 Westwood Avenue E
Toronto (Danforth Village-East York), Ontario
Charming Semi-Detached with In-Law Suite in Prime Pape Village Location. A beautifully maintained semi-detached home offers a versatile layout with a finished in-law suite and roughed-in kitchen area (behind the white cabinetry). Ideally located within walking distance from Pape Village's shops, restaurants, and amenities. The main floor features a bright open-concept design with a renovated eat-in kitchen, stainless steel appliances, and a walkout from the kitchen to a large custom deck, perfect for entertaining your family and friends. Enjoy a fully fenced backyard and a spacious shed/workshop for additional storage or hobbies. Upstairs boasts generous bedrooms and a stylishly renovated 4-piece bathroom. The finished lower level includes a separate entrance, recreation room, additional bedroom, 3-piece bath, laundry room, and large storage space ideal for extended family or rental potential.Located within walking distance to top-rated schools and Pape Subway Station.A rare opportunity in a highly sought-after neighborhood! (id:41954)
N438 - 7 Golden Lion Heights
Toronto (Newtonbrook East), Ontario
| Brand New Luxury Condo | Prime North York Location Steps To Yonge & Finch Subway Station, GO Bus Terminal, VIVA, YRT | Rarely Offered Corner Unit Offering Panoramic, Unobstructed Views (South, West, North Exposures) | Two Bedrooms & Two Full Bathrooms | Two Separate Massive Balconies | Master Bedroom Features Ensuite Bathroom & Walk-In Closet | Walk-Out To Balcony From Master Bedroom | Modern Kitchen | Wraparound Floor To Ceiling Windows Offering Boundless Natural Light | Open Concept | No Carpets | One Parking Spot & One Locker | 100/100 Walk Score | 100/100 Transit Score | Complimentary Rogers Wi-Fi Internet | Outdoor Lounge & BBQ | Infinity Edge Swimming Pool | Two-Story Fitness Centre | Yoga Studio | Outdoor Yoga Deck | Children's Area | 24-Hour Concierge | Party Room | Movie Theatre | Game Room | Guest Suites | Landscaped Courtyard Garden | Visitor Parking | Minutes To Highways 401/407/404/400 | H-Mart Supermarket Inside Building Coming Soon | Steps To All Amenities: Restaurants, Bars, Nightlife, Shopping, Parks, Schools, North York Central Library & More | Agent Extension #207 | (id:41954)
3395 Walker Road
Windsor, Ontario
Incredible opportunity to own a thriving convenience store + Canada Post outlet in the heart of Windsor! P-Jay's Video Variety & CANADA POST has been a trusted community staple since 1991, located on high-traffic Walker Rd with excellent visibility and steady foot traffic. Strong monthly sales across tobacco, lottery, grocery, alcohol, and more. Fully equipped with walk-in cooler, POS system, security cameras, shelving, and more turnkey operation with loyal customer base. Ideal for owner-operators or investors looking for a cash-flowing business in a high-demand area. Lots of upside potential! (id:41954)
635 Pine Street
Cambridge, Ontario
Welcome to 635 Pine Street, a meticulously maintained bungalow tucked away on a quiet, tree-lined street in Preston. Set on a beautifully landscaped lot with a manicured lawn, this home offers timeless charm with extensive modern updates. The true showstopper is the oversized 24 28 ft detached two-car garage (2022), fully insulated and powered with 60-amp service, perfect for hobbyists, collectors, or weekend tinkerers. Inside, the recently completed kitchen renovation (2024/25) blends style and functionality, featuring laminate countertops, soft-close custom cabinetry, tiled backsplash, and premium stainless-steel appliances, including a French-door fridge with ice maker, induction stove with dual oven, and a brand-new dishwasher (2025). The main floor offers a bright living and dining area, two generously sized bedrooms, and a chic4-piece bath. The finished lower level accessible from both inside and a SEPARATE SIDE ENTRANCE offers in-law potential with a spacious recreation room, third bedroom with egress window, 3-piece bathroom, laundry, and storage. Updates include a 200-amp panel (2022), furnace and A/C (2012), and roof (2016) with warranty to 2036. The fenced backyard is a tranquil escape, framed by mature trees perfect for relaxing, entertaining, or gardening. Located minutes from Dumfries Conservation Area, Cambridge Memorial Hospital, great schools, shopping, golf courses, Riverside Park, and quick 401 access, this move-in-ready gem blends comfort, quality, and convenience in one of Cambridge's most sought-after pockets. (id:41954)
200 Westfield Place
Waterloo, Ontario
CONVENIENCE, CONVENIENCE, CONVENIENCE!!! Welcome to 200 Westfield Pl, Waterloo , it's all about CONVENIENCE. This move-in-ready family home combines space, modern living, income potential, and hassle-free living in walkable Westvale. With more than 3,300 sq. ft. of finished living space, a fully finished basement suite, and rare 6 drive way parking spots (no sidewalk = no winter clearing!), its ideal for big families or investors. Key Features: - Income Potential Mortgage helper with a separate-entry and walk-up basement suite (full kitchen, laundry, 2 beds). - No Sidewalk, No Stress 6 driveway spots + double garage no city-mandated snow clearing. - Modern & Move-In Ready Quartz counters, updated kitchen (2023), new baths (2025), fresh paint(2025), and no carpet. - Family & Friendly Layout 5 beds upstairs (2 primary ensuite) + 2 in basement suite. - Outdoor Space Fully fenced backyard (2025), perfect for entertaining. - Prime Location 5-min walk to schools, 8 mins walking to The Boardwalk (Walmart, restaurants, gym), 12 mins walking to Costco. (id:41954)
1002 - 300 Croft Street
Port Hope, Ontario
Welcome to this stylish and low-maintenance condo-townhouse bungalow in the sought-after Croft Garden community of Port Hope. Just 4 years new, this beautifully maintained home offers a modern open-concept layout with soaring vaulted ceilings, pot lights, luxury vinyl plank flooring throughout, and expansive windows that fill the space with natural light. The kitchen boasts sleek quartz countertops and flows seamlessly into the spacious living and dining areas, creating a bright and functional space ideal for both everyday living and entertaining. Thoughtful custom finishes and tastefully upgraded interiors reflect true pride of ownership, this lovingly maintained, owner-occupied home is move-in ready. Enjoy a true lock-and-leave lifestyle with all exterior maintenance including snow removal, lawn care, and gardening-handled for you. Situated just minutes from parks, schools, shops, downtown Port Hope, the beach, and Highway 401. Best of all, this home is just steps to Trinity College School (TCS) perfect for staff, students, or families seeking proximity to one of Canada's top private schools. Whether you're a first-time buyer, downsizer, small family, this home offers the perfect blend of comfort, location, and easy living. Don't miss your chance to call it yours! (id:41954)
4 Tanner Circle
St. Catharines (Lakeshore), Ontario
Stunning 4 Bedroom, 3 Bathroom Detached Home On A Quiet Court In North End St. Catharines! This Beautifully Maintained Home Offers Exceptional Living Space On A Large, Professionally Landscaped Lot With Parking For 6+ Vehicles And A Double-Car Garage. Step Inside To Find Two Spacious Living Rooms, A Dedicated Dining Area, And A Newly Upgraded Kitchen Featuring Quartz Countertops And Modern Cabinetry. The Functional Layout Includes Three Bedrooms Upstairs, One On The Main Floor, And Two Large Rooms In The Finished Basement - Complete W/ An Upgraded Washroom & Additional Storage With Built-In Shelving. Enjoy The Warmth Of Hardwood Flooring And Luxury Vinyl Tile Throughout - No Carpets On The Main/Upper Level. The Oversized Garage Includes A Second Furnace, Separate Electrical Panel, And Extra Storage Space. Located In A Highly Desirable, Family-Friendly Neighborhood - Just A 10-Minute Walk To Lake Ontario - This Home Offers The Perfect Blend Of Comfort, Style, And Location. Minutes From Port Dalhousie, Top-Rated Schools, Beautiful Parks, Shopping, And Fantastic Restaurants; This Home Also Offers Quick QEW Access, Making Commuting Effortless. Don't Miss This Opportunity, Book Your Showing Today! (id:41954)
103 Hunter Road
Orangeville, Ontario
Welcome to 103 Hunter Road - A truly unique and versatile family home! Nestled in the picturesque and family-friendly West End of Orangeville, this exceptional 4-bedroom, 4-bathroom property offers a rare combination of modern updates, flexible living space, and natural beauty. With three separate living areas, its perfectly suited for multi-generational families, in-law accommodations, or supplementary rental income. The main floor features a stunning open-concept layout, complete with a bright, airy kitchen, a spacious living room, and a combined dining area that walks out to an elevated deck - an ideal place to relax while overlooking serene green space. This level also includes a generous family room and two large bedrooms, each equipped with their very own private ensuite bathrooms. Continue downstairs to find a fully finished WALKOUT basement which offers two self-contained in-law suites, each with a private entrance, kitchen, living area, bedroom, and full 4-piece ensuite. Whether you're hosting extended family or seeking a mortgage helper, the possibilities here are endless. Step outside and enjoy the beautifully landscaped backyard, set on a spacious lot backing onto lush green space - offering both privacy and a peaceful, nature-filled setting. This meticulously maintained and extensively updated property is truly one of a kind. A rare opportunity to own a versatile, turnkey home that offers both comfort and endless possibilities.. Don't miss out - book your tour today! (id:41954)
107 - 515 Lakeshore Road E
Mississauga (Lakeview), Ontario
Motivated seller and Incredible Opportunity!!! The store is strategically positioned in the high-end Plaza between Port Credit & Lakeview of Mississauga, and the Walmart supercenter is on the 2nd floor. Restaurants, banks & retail also surround the store. Huge parking spots in the Plaza. The store is along the beautiful lakeshore road and walkable to Lake Ontario. There are a couple of large new communities under construction. Huge potential opportunities around the corner.This is Canada's Largest Bubble Tea Franchise Turnkey Business For Sale. Excellent reputation and well-established bubble tea shop! The Franchisor Provides Lots Of Strong Support And Training. GREAT OPPORTUNITY to own your business and be your own boss. Well-trained employees. Rare Opportunity! Don't miss! **Please Do Not Talk To Employees About The Sale** (id:41954)
1254 Craigleith Road
Oakville (Jc Joshua Creek), Ontario
Immaculate 3-Bedroom Semi Detached in Sought-After Joshua Creek Set in one of Oakvilles most prestigious neighbourhoods, this beautifully maintained 3-bedroom, 3-bathroom semi-detached home offers exceptional value in the heart of Joshua Creek, renowned for its top-ranked schools, abundant green space, and unmatched family-friendly appeal. Lovingly cared for by long-term owners, this home shows true pride of ownership throughout. The spacious eat-in kitchen offers ample room for casual family meals, while the warm and comfortable living room provides the perfect space for relaxing or entertaining. Upstairs, you'll find three generously sized bedrooms, including a large primary retreat complete with a walk-in closet and private ensuite bathroom. Additional highlights include direct access to public transit, proximity to the Oakville GO Station, and nearby parks, trails, and recreation centres, making day-to-day living and commuting a breeze. A rare opportunity to own a well-kept home in one of Oakvilles most desirable communities. Ideal for families looking to move into a top-tier school district with all the comforts of an established neighbourhood. (id:41954)
716 - 2342 Khalsa Gate
Oakville (Wm Westmount), Ontario
Welcome to NUVO Condos! Modern 2 Bed, 2 Bath Suite in the Heart of Oakville! Experience contemporary living in this bright, spacious unit featuring smart home technology, including keyless entry, dual Ecobee Smart Thermostats (Alexa, Apple, Google compatible), and pre-wired cable/internet throughout. The High Speed Rogers Internet & Heat are included in Maintenance Fee!! The open-concept layout offers a functional and inviting living space ideal for both relaxing and entertaining. The upgraded kitchen is equipped with granite countertops, premium stainless steel appliances, and a custom island; perfect for hosting. The primary bedroom includes a private ensuite, while the second bedroom and full bath offer flexibility for guests, family, or a home office.Enjoy access to NUVOs top-tier amenities: rooftop lounge and pool, putting green, games/media room, community gardens, fitness centre with Peloton bikes, basketball court, pet/car wash station, and more.Conveniently located minutes from QEW, 407, Bronte GO Station, and Sheridan College. Includes one parking spot and one locker.Dont miss this opportunity to live in one of Oakvilles most connected and forward-thinking communities! (id:41954)
54 Sandwood Drive
Vaughan (Patterson), Ontario
Beautiful And Spacious 4+1 Bedroom Detached Home Nestled On A Quiet Street In The Highly Desirable Thornhill Woods Community. Offering Approximately 2,500 Sq. Ft. Of Above-Ground Living Space, This Home Features Hardwood Floors And Crown Mouldings Throughout Both Levels. The Main Floor Boasts 9 Smooth Ceilings With Pot Lights Throughout, Creating A Bright And Modern Atmosphere. The Renovated Kitchen Featuring Stainless Steel Appliances, Quartz Countertops, Stone Backsplash, And A Breakfast Area With Walkout To The Backyard. The Spacious Family Room Is Filled With Natural Light, With Large Windows And A Cozy Gas Fireplace. The Primary Suite Offers Double Closets And A Renovated 5-Piece Ensuite With A Standalone Bathtub, Separate Glass Shower, And Double Sinks. Other 3 Bedrooms Are All Generously Sized And Functional. The Finished Basement Extends Your Living Space With A Guest Bedroom, Full Kitchen, Washroom, Large Recreation Room, Ample Storage, And A Sauna With A Separate Shower. Newer Interlocking At The Front Entrance And Driveway (2023). Just 8-Minute Walk To Top-Ranking Schools: Stephen Lewis Secondary School And Thornhill Woods Public School. Only 4 Minutes Drive To Hwy 7 And Hwy 407. Conveniently Close To North Thornhill Community Centre, Parks, Golf Courses, Plazas, And All Essential Amenities. (id:41954)
69 Libra Avenue
Richmond Hill (Rouge Woods), Ontario
Walking Distance To Top Ranking School Silver Stream P.S. (Fraser Ranking 42/3021)& Bayview S.S.(Fraser Ranking 9/746 With IB Program). This Builder's Model Home Is Situated On A Premium 45 Feet Frontage Lot In The Sought-After Rouge Woods Community. Open-Concept Main Floor With 9-Ft Ceiling, New Engineering Hardwood Flooring (2021), Pot Lights(2021). Fully Upgraded Kitchen W/ Quartz Countertop, New SS Appliances And New Floor Tiles(2021). Bright Eat-In Kitchen Walks Out To A Private Patio. Cozy Family Room With Gas Fireplace And Serene Views. Resurfaced Staircase Perfectly Match With Flooring. Second Floor Features Spacious Extra-Large 3 Bedrooms, With A Sitting Rm W/Walkout To Balcony(New Balcony Floor). New Vanity Countertops And Mirrors. Finished Basement With Rec Room, Bedroom & Full Piece Bathroom Perfect For Recreation&Guests. Recent Upgrades Include Furnace(2021),AC(2021), Water Heater(2021), Washer & Dryer(2021),Sliding Screen Door(2025). Close To Parks, Restaurants, Supermarkets, Go Station, Hwy 404, All Major Banks, Costco, Home Depot. An Ideal Selection For Home- Must See! (id:41954)
15 Glenbury Drive
Vaughan (Brownridge), Ontario
Well maintained since Almost Fully Renovated From Ground To Ceiling in 2017. Beautiful and cozy Home Situated In High Demand Area! Close To Promenade Mall, Schools, Public Transit, & All Major Hwy's. A Functional Layout. Combined Liv/Din Rm, Eat-In Kit W/W/O To Patio On A Beautiful Fenced Yard. Fully Finished Bsmnt. Suitable to young family in Great Location! (id:41954)
35 Pringdale Gardens Circle
Toronto (Eglinton East), Ontario
Stunning and Exclusive Freehold End-Unit Townhome by Renowned Builder Monarch, Offering Generous, Luxurious Living Across All Levels. Built In 2015, This Home Features An Open-Concept Layout With High-End Finishes Throughout - Perfect For Entertaining. Potlights, Hardwood & Ceramic Floors Throughout. California Shutters In Every Room. The Chef-Inspired Kitchen Boasts Quartz Counters, Stainless Steel Appliances, Breakfast Bar, Backsplash, And Pantry. The Spacious Primary Retreat Includes A Skylight, Walk-In Closets, 5-Piece Ensuite With Dual Vanities, And A Private Balcony. Enjoy Two Walk-Out Decks For Easy Outdoor Living. The Finished Lower Level Offers Direct Garage Access. Separate Bachelor SuiteIdeal For In-Laws Suite, Or Airbnb. Long Driveway, No Sidewalk! Prime Location Near TTC, Go Train, Hwy 401, Parks, Shops, Dining, And More! (id:41954)
61 Hemford Crescent
Toronto (Banbury-Don Mills), Ontario
Exceptional custom-built home in the prestigious Banbury community, 11 years new with over 5,000 sq ft of refined living space. Surrounded by top-ranked schools, parks, and tree-lined streets. Features 10-ft ceilings on the main, 9-ft on the second floor and basement, plus skylight for a bright, airy feel. The formal dining room boasts a waffle ceiling; living and family rooms offer picture windows and gas fireplaces. The Italian-imported high-gloss lacquer kitchen includes premium Thermador appliancesbuilt-in microwave & oven, 6-burner gas cooktop, hood fan, dishwasher, and a wine fridge. A sleek central island flows into a sunlit breakfast area with pot lights, fireplace, and sliding doors that walk out to a large deckperfect for morning coffee or al fresco dining. An open-riser solid wood staircase with tempered glass railings enhances the homes modern, airy, and elegant aesthetic. Upstairs are four spacious bedrooms and three well-appointed bathrooms, all with heated floors. Two bedrooms feature private ensuites, including the luxurious primary suite with 10-ft ceilings, pot lights, a custom walk-in closet, and spa-inspired 6-piece ensuite. The remaining two bedrooms share a designer 6-piece bathroom. The professionally finished basement impresses with 9-ft ceilings, radiant in-floor heating, a stylish rec room with wet bar, home gym with glass wall and rubber flooring, private office, guest bedroom, and a chic 4-piece bath. A custom-built wine cellar with wooden racks and a glass door offers stunning storage for 800+ bottles. Additional features include 8-ft solid rift-cut oak doors, large-format tile, an interlocking front driveway, and a spacious backyard with a large deckideal for summer entertaining. A rare blend of quality, function, and timeless design in one of Torontos most desirable neighbourhoods. (id:41954)
2c - 2 Chedington Place
Toronto (Bridle Path-Sunnybrook-York Mills), Ontario
Welcome to one of Toronto's most prestigious addresses - 2 Chedington Place. This exclusive residence offers timeless elegance, classic architecture, and a lifestyle of exceptional comfort. Nestled within a 24-hour gated community with concierge service and valet parking, this boutique building is renowned for its privacy, security, and understated luxury. Step off your private elevator into a sprawling southwest-facing suite spanning over 3,000 sq ft. A grand foyer sets an elegant tone. To the left, you'll find two spacious bedrooms, each with its own private ensuite. To the right, a mudroom with a separate service entrance ensures seamless access for staff or deliveries. Natural light fills the expansive living room, with oversized bay windows offering views of lush greenery. The adjacent library, featuring a walk-out to a spacious octagon-shaped balcony, offers a tranquil setting for morning coffee or evening relaxation. The formal dining room, connected to the kitchen and breakfast area, creates a perfect flow for entertaining. Situated directly across from The Toronto French School and the Granite Club, and just minutes from Rosedale Golf Club and Crescent School, this rare offering presents an exceptional opportunity to customize and modernize to reflect your personal style. (id:41954)
2903 - 5 Concorde Place
Toronto (Banbury-Don Mills), Ontario
Welcome to Your New Home at Concorde Park in Don Mills, a Safe, Peaceful and Well-Managed Condo with Ample Facilities. Upgrade Your Lifestyle with the Endless Potential to Make This Your Dream Home.Practical Layout: Spacious, Bright, Quiet 1 Bedroom suite with Closets, a 4-pc Bathroom, an Open Concept Living Room, a Full Kitchen, a Storage and Laundry Room. East-Facing Solarium Offers Warm Natural Sunlight and a Spectacular Ravine View.Premium Central Location: TTC at door to Eglinton LRT and to both Subway Lines. Next to Hwy DVP, Easy Access to Hwy 401, QEW, Downtown, Scarborough, Markham, and GTA Airport. Short drive to Shops at Don Mills, Fairview Mall, Banks, Medical Centers, Libraries, Golf Courses, Parks, Community Centers and Ice Rinks. 5 min walk to Groceries, Doctors, Dentists, Pharmacy, Day Care, Playground, Cultural Centers, Aga Khan Museum and Park, Don River Valley Walk and Bike Trail Systems.Excellent Service: 24-Hr Security/Concierge and a Professional Team of Management, Superintendent and Cleaning Staff.Amenities: Guest Suites, Party Rooms, Visitor Parking, Car Wash. A Large Landscaped Garden, Tennis and Pickleball Courts. Squash, Table Tennis, Billiards, Dart and Video Rooms. A Quiet Room with a Library. All-season Swimming Pool, Whirlpool, Dry and Steam Sauna.1 Exclusive-Use Locker and 1 Underground Parking are Conveniently Located on the Same Floor. (id:41954)
307 - 75 St Nicholas Street
Toronto (Bay Street Corridor), Ontario
Nicholas Residences, Prime Location at Yonge/Bay & Bloor Area. Spacious 610 Sqft Open Concept With Desirable 9' Smooth Ceilings. Features A Generous Sized Bedroom, Modern Kitchen & Bathroom, Fresh Paint, And Newer Laminate Flooring (2022). Ample Storage Throughout. Excellent Location: Steps To Bloor-Yonge Subway, Office Towers,, Minutes to Yorkville, Shops, Library & More. (id:41954)
108 Garment Street Unit# 1101
Kitchener, Ontario
Welcome to Garment Street Condos - where contemporary style meets downtown Kitchener’s vibrant energy. Located in the sought-after third and newest Garment Condo Tower, this recently completed building redefines condo living with exclusive amenities: a private swimming pool, basketball court, fitness centre, yoga studio, party room, expansive lobby lounge, outdoor bbq's and patio and ground level retail. Work hard, play harder — it’s all here. Step inside Unit 1101, a beautifully upgraded one-bedroom suite with a sleek, open-concept design. Every detail has been carefully chosen, from the rich flooring to the crisp granite countertops and modern stainless steel appliances. The 50-square-foot balcony is the perfect perch for morning coffee or an evening glass of wine, complete with a city view. Even the lobby makes a statement with its stylish furnishings and welcoming spaces to relax or connect with neighbours. Perfectly situated within walking distance of transit, boutique shops, trendy restaurants, and the region’s thriving tech hub, Garment Street offers an elevated urban lifestyle. Come see for yourself why this is downtown Kitchener’s most talked-about address. Perfectly located steps from the ION Light Rail, Victoria Park, and Downtown Kitchener’s shops, markets, and dining, with convenient access to tech offices and the University of Waterloo campus. A standout opportunity in one of the region’s fastest-growing neighbourhoods — this condo shows beautifully and is an ideal investment. (id:41954)
3547 Lauderdale Pt Crescent
Severn, Ontario
HIGHLY COVETED *SPARROW LAKE* SUNSET SHORE LAKEHOUSE with easy year round, paved municipal road access. This custom built year round home or 4-seasons cottage offers over 3,100 sq.ft. of living space with not 1 but 2 MAIN FLOOR BEDROOMS & 2 ENSUITE BATHROOMS plus an additional private lofted guest suite to accommodate family & friends. Great room features soaring cathedral ceilings, a stunning stone fireplace & magnificent window wall to the lake where you will enjoy the most incredible sunsets ALL YEAR LONG. Discerning buyers, get out your check list & prepare to be impressed - this property is well appointed throughout. ENJOY LIFE, PLAY EVERY DAY or WORK IF YOU MUST from the private main floor office with plenty of room for 2 desks. Ideal for entertaining, the newer chef's DREAM KITCHEN comes complete with a breakfast counter, large centre island & an eat-in area. Plus there is a second dining room & living room which flow effortlessly out to the cozy Muskoka room. Side entry & decking makes BBQing a breeze! Gracing the bungalow level are the master suite with 5-piece ensuite, massive walk-in closet & private lakeside deck, main floor laundry & pantry, plus you will absolutely love the oversized second main floor bedroom with ensuite privilege (previously used as an artisan's studio so it even has its own separate entrance). Triple detached garage provides 2 bays for vehicles, oodles of storage room, plus an extended full workshop with 2 man doors. The upper loft offers 11'x32' of flex space for games or storage. With 2 shore docks you can use one just for lakeside yoga if you'd like! A rare single wet slip boathouse, sandy shore & play area complete this incredible package. Level lot is ideal for all ages & ranges of mobility. Large firepit at the shore & lots of room for a pool w lake views should a buyer wish to explore. Relax, swim, fish, or boat to Lake Couchiching & Lake Simcoe in one direction & Georgian Bay in the other (go around the world if you want). (id:41954)
635 Pine Street
Cambridge, Ontario
Welcome to 635 Pine Street, a meticulously maintained bungalow tucked away on a quiet, tree-lined street in Preston. Set on a beautifully landscaped lot with a manicured lawn, this home offers timeless charm with extensive modern updates. The true showstopper is the oversized 24 × 28 ft detached two-car garage (2022), fully insulated and powered with 60-amp service—perfect for hobbyists, collectors, or weekend tinkerers. Inside, the recently completed kitchen renovation (2024/25) blends style and functionality, featuring laminate countertops, soft-close custom cabinetry, tiled backsplash, and premium stainless-steel appliances, including a French-door fridge with ice maker, induction stove with dual oven, and a brand-new dishwasher (2025). The main floor offers a bright living and dining area, two generously sized bedrooms, and a chic 4-piece bath. The finished lower level—accessible from both inside and a SEPARATE SIDE ENTRANCE —offers in-law potential with a spacious recreation room, third bedroom with egress window, 3-piece bathroom, laundry, and storage. Updates include a 200-amp panel (2022), furnace and A/C (2012), and roof (2016) with warranty to 2036. The fenced backyard is a tranquil escape, framed by mature trees—perfect for relaxing, entertaining, or gardening. Located minutes from Dumfries Conservation Area, Cambridge Memorial Hospital, great schools, shopping, golf courses, Riverside Park, and quick 401 access, this move-in-ready gem blends comfort, quality, and convenience in one of Cambridge’s most sought-after pockets. (id:41954)
133 David Street
Kitchener, Ontario
Fall in love with this beautiful early 1900s cottage-style heritage home! Nestled on a quiet street overlooking the picturesque beauty of Victoria Park, this home is rich in history and charm. Early morning walks, peaceful evening strolls, and coffee on the porch will become part of your daily ritual. The white brick exterior, restored wrought iron railing, and vibrant red front door create a captivating first impression. Discover tall ceilings, original sun-themed stained glass windows, and original hardwood floors in the main living area. The master bedroom, second bedroom, living/dining area, kitchen, laundry, and bathroom are located on one floor, creating a seamless and relaxing lifestyle. The upstairs bedroom offers a versatile space for a bedroom, den, or quiet home office. Sunlight flows through the large kitchen windows, making it a warm and inviting space to begin your day. Oven receptacle remains intact, allowing for a smooth upgrade to a full range if desired. Bathroom upgrades include a pristine tub framed by classic subway tile, elegant brass fixtures, soft lighting, a designer-style vanity with mirror, and a new exhaust fan for enhanced comfort. Home upgrades include new attic insulation for improved efficiency, exterior lighting, updated plumbing coming into the home with new shut-off valves and water filters, along with a new water heater and softener. Enjoy a peaceful backyard retreat—generous in size, wonderfully private, and nestled beneath a canopy of trees. It feels serene and secluded, a rare find in the heart of downtown Kitchener. Whether you envision a lush garden, a spacious deck, or a relaxing hot tub retreat, this outdoor space offers endless possibilities. The wooden shed offers convenient storage for gardening tools. Unlock the full potential of this property with the option to expand, renovate, or completely make it your own. Don’t miss this rare opportunity to own a heritage home in one of Kitchener’s most treasured neighbourhoods. (id:41954)
83 Allanbrooke Drive
Toronto (Kingsway South), Ontario
Welcome to Allenbrooke! This charming 3+1 bedroom bungalow is nestled on a picturesque, tree-lined street in a sought-after, family-friendly neighbourhood surrounded by multi-million dollar homes. Set on a generous corner lot, the home boasts a private, fully fenced south-facing backyard perfect for relaxing or entertaining. Step inside to an open-concept living and dining area featuring a cozy wood-burning fireplace and a renovated kitchen. The full-sized basement offers a versatile layout with an additional bedroom, a large recreation room, and plenty of space for a home office, gym, or playroom. Located within walking distance to top-rated schools, including Etobicoke Collegiate, Our Lady of Sorrows, and Kingsway College. Enjoy being just steps away from Donnybrook Park with its playground and green space, a community center with a public pool and arena, and the vibrant shops, cafes, and restaurants of The Kingsway and Bloor Street. Easy access to TTC and major highways (401, 427, QEW) ensures effortless commuting. Don't miss this rare opportunity to own a move-in ready home in one of Etobicokes most desirable neighborhoods! Come make it yours! (id:41954)
1221 Hazel Way
Milton (Cb Cobban), Ontario
Beautiful 5-Year New Home | Lovingly maintained, owner-occupied with numerous upgrades including elegant quartz countertops & modern pot lights.No Rear Neighbours! | Enjoy peaceful views backing onto school grounds; Top-Rated School Zone | Located in one of the best school districts a perfect place for growing families. Second-Floor Laundry Convenience | Skip the stairs practical laundry located on the bedroom level. Prime Location | Close to all amenities: shopping, dining, schools, parks, trails & more. Commuter's Dream | Easy access to Hwy 401, 407 & Hwy 25 minutes from major routes. Family-Friendly Neighbourhood | Walk to local parks, playgrounds, and trails a warm and welcoming community feel. Private Backyard Oasis | Backing onto green space with no rear neighbours; ideal for relaxing or entertaining. Impeccably Maintained | Pride of ownership throughout move-in ready with stylish upgrades and attention to detail. (id:41954)
178 Lori Avenue
Whitchurch-Stouffville (Stouffville), Ontario
Welcoming, Well Maintained, Wow Factor ! This Home is 2700 Sq Ft + approx. 1200 sq ft in Finished Bsmt. Enter into an Extra Large Foyer with Beautiful Hardwood Spiral Staircase. Hardwood floors in Living, Dining & Family Room. Vaulted Ceiling in Kitchen & Family Room. Gas Fireplace in Family Room. Large Arched Picture Windows in Living Room. Large Kitchen with Eating Area & it overlooks family room. There is sliding doors with California Shutters to walk out & enjoy the custom-made deck. Gas line for BBQs. Walk-out to Garage from Main Floor Laundry Room, Primary Bdrm is Extra Large with French Doors, 5 Piece Ensuite, W/I Closet, plus 2 Extra Closets, All the other Bedrooms are Very Large with Double Closets. Premium Basement at Ground Level (not many houses have this). Walk out to yard & above ground windows! Potential to use as Apartment or Nanny Suite with the full kitchen, bath & large living space. Separate entrance by coming around side of house. Wonderful landscaping with trees, many perennials, vegetable garden. Patio stone leading to front door & back porch area. This home has been Well Loved, Maintained & Upgraded over the years - it will be great for large family gatherings & extended family living possibilities ! Freshly painted Kitchen, Living, Dining, Family Rooms & Hallway in 2025, Renovated Main Floor Bath in 2024, Renovated Bsmt Bathroom with Rain Showerhead in 2021, Ducts Cleaned 2021, Water Softener (owned) 2023, Oversize HWT 2016, SS Dishwasher 2019, Roof replaced 2015, Heated Floors in Bsmt Kitchen 2011, 3 Season Sunroom in Bsmt with screens & 2 sliding doors 2011. Oversize Custom Composite Deck with Glass Panel Railings & Stairs to the yard in 2011. Double garage plus 4 cars fit in driveway, no sidewalks to shovel. 2 Sheds (One Built-in under deck & another Garden Shed), CVAC with hoses for every floor & garage. (id:41954)
246 Lauderdale Drive
Vaughan (Patterson), Ontario
Welcome to Beautifully maintained 4+1 bedroom, 4 bathroom semi in Hight Demand location! South-facing backyard brings in abundant natural light throughout the home and Great View . Elegant and functional layout featuring a bright, open-concept new kitchen(2025) with ample cabinetry and sun-filled breakfast area that overlooks fenced backyard ideal for entertaining and family gatherings. Main floor includes a specious foyer with convenient access to the garage, cozy family room combined w/Breakfast , living +dinning areas. Upstairs, the primary suite boasts a 5Pc Bath and walk-in Closet with Custom Shelves. All additional bedrooms are generously sized with ample closet space. The finished basement adds valuable living space with office/bedroom/nanny room, recreation area,3-piece bath and pot lights. Recent updates include roof shingles, extra insulation, furnace, HWT, and S/S appliances offering peace of mind for years to come. The whole House is Freshly Painted! Unbeatable location: walk to top-ranking schools including French Immersion School, Minutes to Hwy 407 & 400, Walking Distance to GO Train, Parks, Shopping and more. A perfect home for families with kids! Don't miss this one! (id:41954)
99 Feint Drive
Ajax (Northwest Ajax), Ontario
Step into a home where elegance meets everyday ease 99 Feint Dr is more than just a house; its a lifestyle defined by comfort, nature, and thoughtful design. Nestled in one of Ajax's most desirable family communities, this 4+1 bedroom, 3+1bathroom gem welcomes you with 9-ft ceilings, rich hardwood flooring throughout, and a main-floor laundry room designed for convenience. The heart of the home is a chef-inspired kitchen, fully renovated in 2024, where morning light dances across modern finishes and meals become memories. The walkout basement is a private retreat perfect for extended family, a guest suite, or an income opportunity finished with care and purpose. This home sits proudly on a premium ravine lot, where nature whispers through the trees and over 30 hand-planted cedars line the backyard, offering both privacy and serenity. Enjoy peaceful morning coffees or sunset strolls all just steps from scenic trails and public transit, making your daily routines as effortless as they are enriching. Additional highlights include a new roof (2023), R-48 attic insulation, epoxy-coated garage flooring, and a heated driveway a rare blend of luxury and practicality. A double car garage adds to the convenience, and every room speaks to the pride of ownership and quality. Close to top-ranked schools, shopping, parks, and highways and now just a short walk to nature and your next adventure 99Feint Dr isn't just where you live. Its where your story begins. (id:41954)
411 - 3 Mcalpine Street
Toronto (Annex), Ontario
Your dream city suite awaits! Welcome to Suite 411 at 3 McAlpine St, offering over 1,000 square feet of thoughtfully designed living space in the heart of Yorkville. The spacious layout is made for functional living, featuring a foyer entrance, a large open-concept living and dining area, and a kitchen that's both practical and open to the main space. The large windows throughout allow plenty of natural light to filter in. The oversized bedroom easily fits a king-sized bed with room to spare, while the semi-ensuite bathroom includes both a bathtub and a separate stand-up shower. There is lots of storage space and the overall layout feels more like a home than a condo. Located in the boutique Domus residence, this pet-friendly and well-managed building offers excellent amenities, including a gym, party/meeting room, guest suite, seasonal BBQs, concierge, bicycle, car wash and visitor parking. It is steps away from Yorkville's top dining experiences, trendy cafes and luxury shopping boutiques. Both subway lines are within walking distance, making commuting throughout the city a breeze. Look forward to enjoying the best of city living with many of Toronto's top destinations nearby including Royal Ontario Museum, Art Gallery of Ontario, Casa Loma and more. Whether you're a first-time buyer, downsizer, or seeking a stylish city base, this suite checks all the boxes. (id:41954)
20 Stillman Drive
Brampton (Credit Valley), Ontario
Absolutely Fantastic Detach House in the Heart of Brampton-->> This 4-bedroom detached two storey home offers living room, dining room, family room with gas fireplace, eat-in kitchen with quartz counters, walk-out to backyard, entrances into double car garage. 9-foot ceilings on main level with beautiful hardwood floors make this home a dream. Four large bedrooms on upper level, master bedroom with 4-piece ensuite and walk in closet. This home sits in one of Brampton's desirable communities, close to GO transit, shopping, schools, and places of worship. (id:41954)
170 Forbes Terrace
Milton (Sc Scott), Ontario
Stunning Somerset Heathwood home on prestigious Forbes Terrace, one of the most desirable streets in Milton. This home is backing onto lush green space and featuring over 4600 SQ/Ft of Living space. Enjoy the ultimate backyard retreat with built-in outdoor kitchen (BBQ + fridge), hot tub & large interlocking patio. The main floor features hardwood flooring & staircase, home office, formal living/dining, and mudroom with garage access. The eat-in kitchen offers SS appliances & solid surface counters, open to the family room with a gas fireplace. Upstairs: 4 spacious bedrooms with organized closets. Primary retreat boasts coffered ceilings, gas fireplace, twin walk-in closets & a spa-like ensuite with oversized tub, 3-sided glass shower, dual vanities & water closet. Jack & Jill 5-pc bath connects 2 bedrooms and a main 4-pc bath serves the 4th bedroom, convenient upper level laundry. Vaulted ceilings & upper hall balcony add charm. The finished basement offers 5th bedroom, 3-pc bath, large rec room & storage. Steps to many Amenities Milton has to offer; trails and conservation parks, family parks and close to Sherwood Sports Complex and the Milton Public Library. (id:41954)
2346 Rebecca Street
Oakville (Br Bronte), Ontario
Experience modern sophistication with this stunning home, located just minutes from the Lake. Offering over 4,000 sq ft of meticulously designed living space, this home blends contemporary luxury with everyday functionality. Main level welcomes you with plenty of natural light, high ceilings, and floor-to-ceiling windows in the elegant living room. Featured Integrated sound system and recessed lighting throughout the home to set the perfect atmosphere for any occasion. Open-concept family room features a beautiful electric fireplace framed by fluted wood paneling and opens to the expansive backyardideal for stylish outdoor relaxation. Overlooking the family area, the dining space flows into the gourmet kitchen with quartz countertops, built-in appliances, a custom panel-ready French door fridge, and an island with a breakfast bar. Practicality meets design on the main floor with a mudroom and a modern 2-piece powder room. Second floor features a luxurious primary suite that is a spa-like retreat with a freestanding soaking tub, his-and-hers vanities, a glass-enclosed walk-in shower, and a spacious custom walk-in closet. Three additional bedrooms each feature their own bathroom and generous closet space. Finished basement adds another level of upscale living, boasting a spacious recreation area with a cozy electric fireplace and matching fluted wood paneling, a sleek wet bar for entertaining, a large fifth bedroom, with a 3-piece bathroom. Perfectly located near Bronte Harbour, Oakville GO, top-rated schools, and more, this exquisite home is ready to be yours. (id:41954)
991 Mannington Lane
Mississauga (Rathwood), Ontario
Located in Mississauga's desirable Rathwood neighbourhoods, this bright and spacious 3-bedroom detached home sits on a rare reverse pie-shaped corner lot of approximately 73 x 117 feet, offering over 8,500 square feet of land. The layout features a large living area, separate dining space, and a dedicated family room with a wood-burning fireplace perfect for relaxing or entertaining. A functional eat-in kitchen overlooks the backyard and connects directly to a large deck for summer BBQ. Upstairs includes a generous primary bedroom with a private ensuite and walk-in closet, plus two additional bedrooms with full-sized closets and ample natural light. The finished basement offers an additional bathroom, a large rec area, and separate baseboard heating ideal for extended family use or energy-efficient zoning. Surrounded by parks, trails, top schools, and convenient access to transit and highways, this property delivers both long-term value and day-to-day practicality in a mature, family-friendly community. (id:41954)
2524 - 165 Legion Road N
Toronto (Mimico), Ontario
Stylish Corner Suite with City & Lake Views in Prime Mimico. This beautifully appointed 2-bedroom, 2-bathroom corner suite offers luxurious living in one of Mimicos most desirable condo communities. With approximately 800 square feet of thoughtfully designed space, this sun-filled unit boasts sweeping views of both the city skyline and Lake Ontario. Soaring 9-foot ceilings and expansive windows flood the open-concept living and dining area with natural light, while a modern stone feature wall with electric fireplace adds warmth and character. The contemporary kitchen features quartz countertops, stainless steel appliances, a sleek range hood, pot lights, and ample cabinetry perfect for both everyday cooking and entertaining. Enjoy two walkouts to a large private balcony where you can relax with morning coffee or take in the evening sunsets. The smart split-bedroom layout ensures privacy, making it ideal for professionals, small families, or shared living. The primary suite includes a walk-in closet with custom built-in organizers and a private ensuite with glass shower. A second full bathroom with tub offers added functionality and style. Extras include 1 underground parking space and locker. Residents have access to premium amenities including indoor and outdoor pools, a full gym, sauna, theatre room, BBQ terrace, party room, and 24-hour concierge. Unbeatable location with easy access to the QEW, Mimico GO Station, TTC, shopping, lakeside trails, and downtown Toronto. Turnkey and move-in ready, this is your chance to live or invest in one of Torontos fastest-growing waterfront neighbourhoods. (id:41954)
47 Pringle Avenue
Markham (Markham Village), Ontario
Seldom Seen! Seldom Found! Just Wow!! Five Level Backsplit Styled To Enjoy An Easy Lifestyle - Situated on a desirable street in the Village of Markham - Boasts rare oversized lot with 65 ft frontage by 145 ft depth - Stone front with wood and copper accents - Front stone exterior steps with flagstone and bursting perennial gardens - Interior slate floor entrance ways - Jatoba solid wood floors - Spacious sun filled rooms with skylight and bay windows in all bedrooms and living room - Bathrooms tiled including ceilings, wall hung toilets and vanities with Italian fixtures - Custom built-ins - This home shines with sunlight - Follow the side stone walkway through custom cedar double gates with a wisteria canopy to the private resort like backyard lined with mature cedars backing on to green space - a bird watchers delight - complete with multiple seating areas and heated salt water inground pool. Located in a quiet family neighbourhood within walking distance to all amenities including trendy Markham Main St. with village shops and restaurants. Quick access to Markham/Stouffville hospital and major motorways. This property shows immaculate!! A Ten!! (id:41954)
10 Bexhill Avenue
Toronto (Clairlea-Birchmount), Ontario
Attention: renovators and builders. 10 Bexhill Avenue presents a rare teardown opportunity in the evolving Clairlea Birchmount neighbourhood of Toronto. Set on a quiet, tree-lined street surrounded by a mix of charming bungalows and newer custom homes, this lot is ideal for redevelopment. Whether you're planning a modern single-family home or a multi-unit investment, the area supports bold, high-end builds with strong resale potential. Located just minutes from Victoria Park TTC and Danforth GO, this property boasts excellent transit connectivity. Bus routes on Pharmacy and Victoria Park are steps away, and access to the Don Valley Parkway makes commuting across the city seamless. For families, the area is home to several well-rated schools, including Regent Heights and Crescent Town, with both public and Catholic options available. Nature lovers will appreciate nearby green spaces like Dentonia Park and Warden Woods, offering trails, sports fields, and year-round recreation. Daily essentials are easily within reach with No Frills, Metro, banks, pharmacies, and coffee shops all close by. The neighbourhood is walkable, transit-friendly, and increasingly popular among young families and professionals looking for convenience and value. This property is best suited for those looking to demolish and rebuild. With many successful custom homes already completed on the street, the path is well-paved for your next project. Don't miss your chance to secure a prime lot in an up-and-coming East Toronto community poisedfor continued growth. (id:41954)
279 Kenneth Cole Drive
Clarington (Bowmanville), Ontario
Spacious, Modern, And Upgraded Detached Home On A Coveted Corner Lot In A Quiet, Family-Friendly Bowmanville Neighbourhood. Featuring 4 Bedrooms, This Home Offers An Oversized Primary Suite Complete With A 5-Piece Ensuite Boasting A Soaker Tub, Stand-Up Shower, And A Bluetooth-Enabled, Colour-Changing, Dimmable Music Lamp With Remote Control, Creating The Ultimate Spa-Like Experience As Well As A Huge Walk-In Closet. The Grand Double Door Entry Leads To A Welcoming Foyer With Its Own Walk-In Coat Closet. Enjoy Hardwood Flooring And Pot Lights Throughout The Main Level, Alongside A Stunning Upgraded Kitchen With Extended Real Wood Cabinets, Chic Backsplash, Granite Countertops, Pot Filler, State-Of-The-Art Range Hood, And Ample Storage. The Main Floor Also Showcases A Stylish Coffee And Wine Bar Featuring Quartz Countertops, Wine Cooler, Coffee Station, And Additional Storage, Perfect For Entertaining. Outdoor Features Include A Gazebo And Added Water Lines To The Front And Side Yard. Recent Upgrades (2021) Include Hardwood Floors, Pot Lights, Pot Filler, Backsplash, Main Floor Vanity, Light Fixtures, Water Lines, Backyard Gazebo, And A Fusion 4K 16-Channel 8-Wired Security Camera System. This Bright And Beautiful Home Perfectly Blends Modern Luxury With Everyday Comfort, See You Real Soon! (id:41954)
1806 - 29 Singer Court
Toronto (Bayview Village), Ontario
NEW FLOORING AND FRESH PAINT! One Bedroom Unit Approx 468 + 107 = Total 575 Sq.Ft. At Prestigious Bayview Village Area! Open Concept Kitchen With Granite Counter Tops & Center Island, ideal for entertaining. Unobstructed North View, Wrap Around Balcony. Best location! Walking distance to TTC Subway, GO Station, North York Hospital, Starbucks, McDonalds, Canadian Tire, IKEA, community centre, park, ice skating rink. Easy access to highway 401 & 404. Amazing amenities: indoor pool, gym, basketball, yoga room, karaoke room, play room, pet spa, movie room, guest suites and more! (id:41954)
1855 Creekside Street
London North (North C), Ontario
Fantastic Opportunity for Your Family! Welcome to this beautiful 3-bedroom home nestled in the highly sought-after Stoney Creek neighbourhood of North London, known for its top-rated schools and family-friendly environment.Situated on elevated ground, this home offers a dry and comfortable basement free from water concernsmaking it a truly worry-free space. The bright, unfinished basement features two large windows that provide excellent natural light and the perfect opportunity to design your own dream space, whether it's a rec room, home gym, or additional bedrooms.The open-concept main floor boasts a generously sized kitchen and family roomideal for everyday living and entertaining. The spacious master bedroom includes a luxurious ensuite with a large soaker tub, perfect for unwinding after a long day.Step outside to a large, multi-level deck built with high-quality materials, offering an ideal space for outdoor dining, barbecues, and relaxation year-round. The well-designed backyard is perfect for family enjoyment and gatherings.Located just a few hundred meters from Londons largest community centreYMCAwhich features a swimming pool, library, multi-sport gym, and fitness centre. You're also only minutes from Masonville Shopping Centre and less than 10 minutes from Western University.Great home, elevated lot, excellent neighbourhood, and top-rated schoolsthis is a property you dont want to miss! (id:41954)
78 Indian Trail
South Bruce Peninsula, Ontario
Discover a once-in-a-lifetime opportunity with this exceptional CUSTOM BUILT home set on approximately 10 ACRES of scenic landscape along the WATERFRONT of the Sauble River. Surrounded by tranquil woodlands and a myriad of enchanting natural elements, this property offers a unique blend of privacy and serenity. The residence exudes a charming allure, characterized by rustic wood accents, a striking fireplace, and an abundance of natural light streaming through the expansive windows. The walkout basement leads to a backyard oasis overlooking the river, perfect for unwinding and enjoying the peaceful surroundings. With 3 bedrooms and 4 bathrooms, this home is perfectly suited for those seeking a year-round retreat. Experience a sense of tranquility as you indulge in river activities such as swimming, fishing, and paddle boarding during the warmer months, and explore on-property adventures like hiking, snowshoeing, and cross-country skiing in the autumn and winter. Conveniently located near Sauble Falls, Sauble Beach, Wiarton, and the Bruce Trail, this property offers a harmonious balance between nature and modern amenities. Don't miss the opportunity to immerse yourself in the splendor of this immaculate new build. (id:41954)
280 Lester Street Unit# 709
Waterloo, Ontario
Rare find! A prime unit featuring an owned underground parking space, two bedrooms, two full bathrooms, a large wraparound balcony, and stunning city views — all located in the heart of the Waterloo university community. This sleek and modern unit boasts a spacious open-concept layout with laminate wood flooring throughout, abundant natural light, stainless steel appliances, in-suite stacked laundry, granite countertops, and comes fully furnished. Just steps away from Wilfrid Laurier University, the University of Waterloo, Conestoga College, public transit, restaurants, and a wide range of amenities. (id:41954)
463 Grindstone Trail
Oakville (Jm Joshua Meadows), Ontario
4+1 Bedrooms, 5 baths, fully finished basement with kitchenette/Bar. Main level has a beautiful functional layout and stunning Custom Kitchen with High End Appliances. The house is about 2800 Sq.ft above ground plus finished basement. Large 4 Bedroom upstairs plus Main Floor Office. Extensive Upgrades Throughout. Close To Amenities, shops, best schools, Hwys, Qew/403/407, And Public Transit. Very safe and lovely neighbourhood perfect for families. (id:41954)
3407 Nighthawk Trail
Mississauga (Lisgar), Ontario
You fall in love with this elegant end-unit townhome that feels just like a semi and sits on a rare, oversized pie-shaped ravine lot! Nestled in a quiet, family-friendly neighbourhood, this 3+1 bedroom, 4-bathroom home is ideal for growing families or first-time buyers seeking space, comfort, and nature. Here's why this home is a must-see:(1) Ravine Lot Living: Enjoy ultimate privacy and nature views with no neighbours behind! Step out onto your newly built backyard deck and take in the peaceful sounds of the ravine and nearby walking trails.(2) Stylish, Open-Concept Main Floor: Bright and airy layout with pot lights, custom zebra blinds, a large living/dining area, and an extended chefs kitchen featuring quartz countertops, glass backsplash, and newer stainless steel appliances.(3) Spacious Upstairs: Three generously sized bedrooms and two full bathrooms, including a private ensuite in the primary bedroomperfect for everyday comfort.(4) Finished Basement In-Law Suite: Complete with a large great room, one bedroom, full bathroom, and kitchenetteideal for extended family, guests, or future rental income potential with a possible separate entrance.(5) Commuter-Friendly Location: Private garage, parking for up to 4 cars, and just minutes to Highways 403, 407, 401, and three GO Stations within 10 minutesyou cant beat this convenience! Bonus upgrades include: Furnace (2024), Roof (2021), Fridge & Range Hood (2023), LG Washer & Dryer (2025), Bosch Dishwasher, Smart Lock, dimmable switches, garage opener, and more. --->> A Perfect Blend of Nature, Comfort & Commuter Ease! <<--- (id:41954)
3296 Pilcom Crescent
Mississauga (Fairview), Ontario
Welcome To This Beautiful Renovated 2 Car Garage Detached Home In Prime Central Mississauga Area, Very Bright & Spacious, 4+2 Bedrooms, 5 Washrooms, New Updated Kitchen W/New Cabinets, Quartz Countertop & Backsplash, Laminate Floor Throughout, Large Primary Bdrm W/4Pc Ensuite, W/I Closet. Finished Basement Has Separate Entrance, Kitchen, 2 Ensuite Bedrooms, And Above Grade Windows. Freshly Painted For Whole House. Long Driveway Could Park 4 Cars. South Facing Deep Pool Size Fenced Backyard, Enclosed Front Porch. Newly Replaced Electrical Panel. Minutes To Square One, Parks, School And Major Highways, Walking Distance To T & T, Transit... (id:41954)

