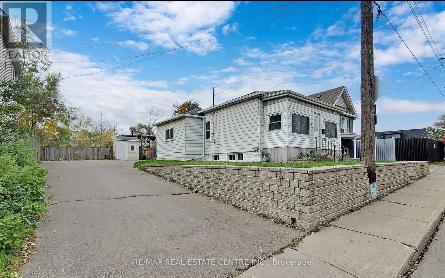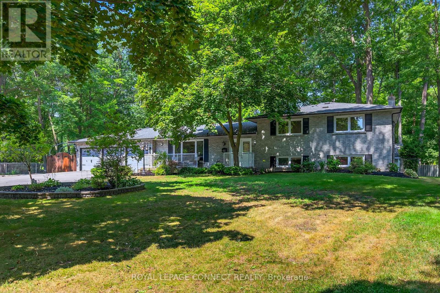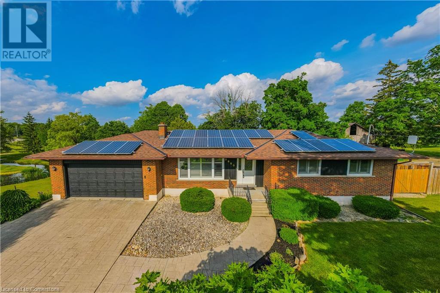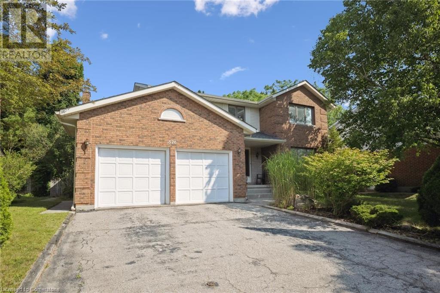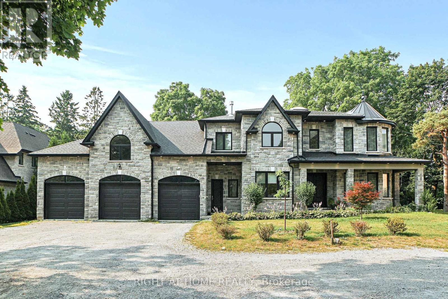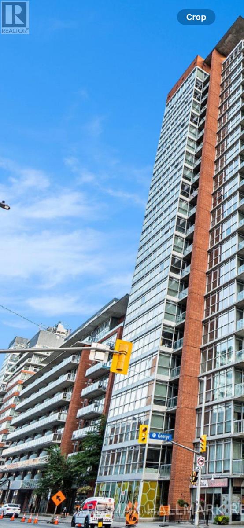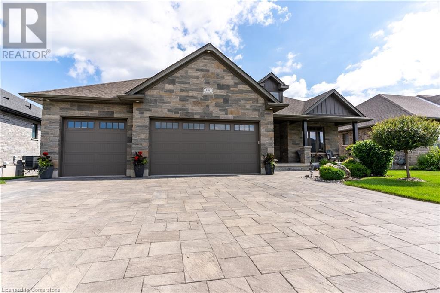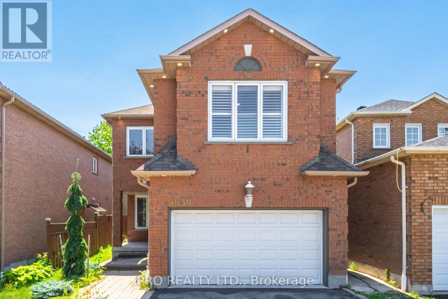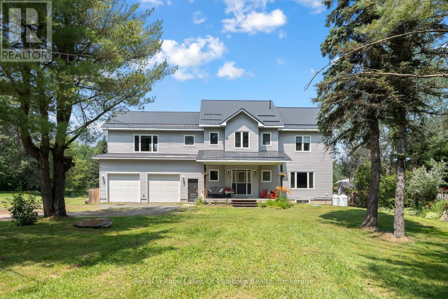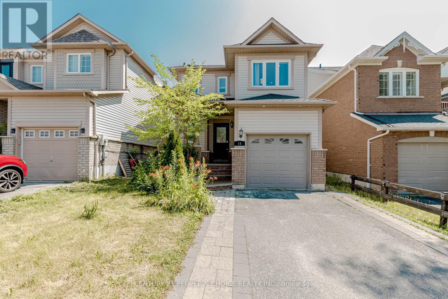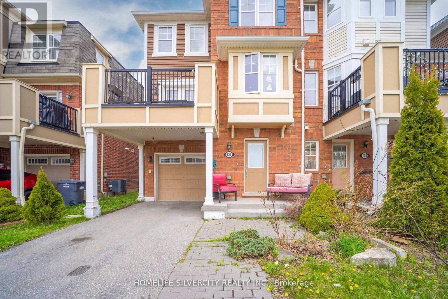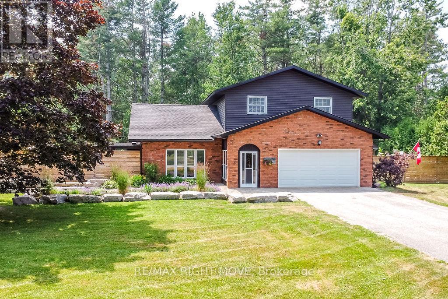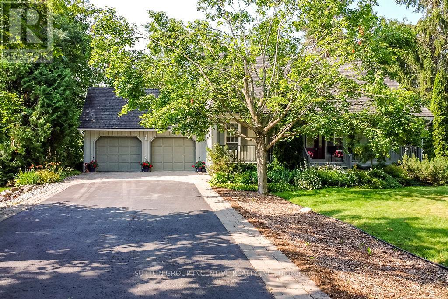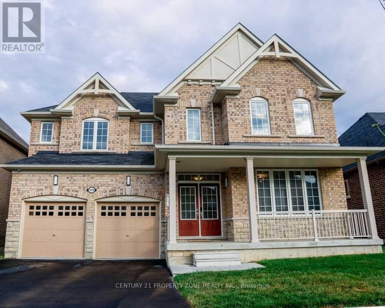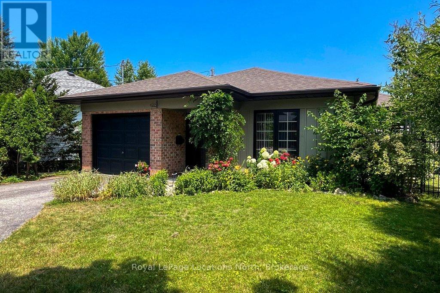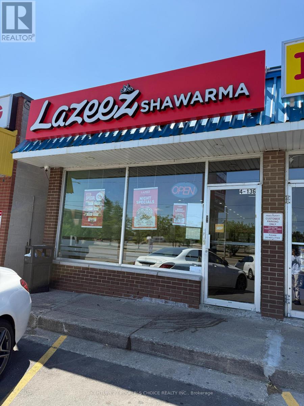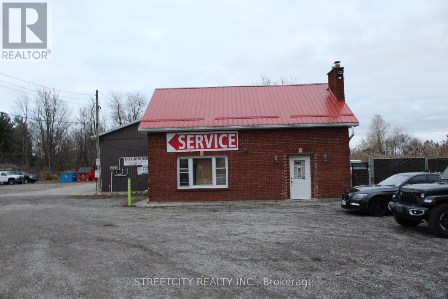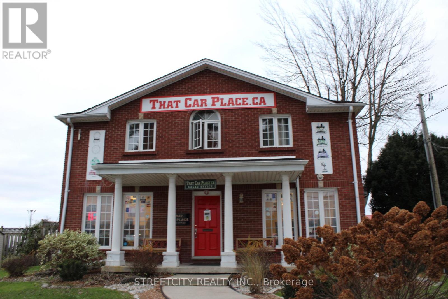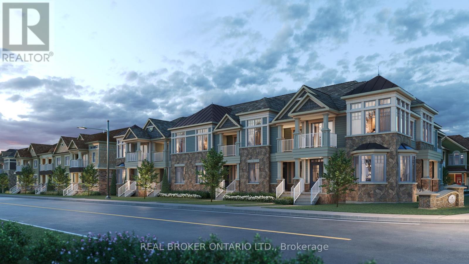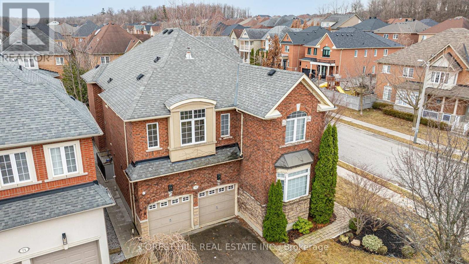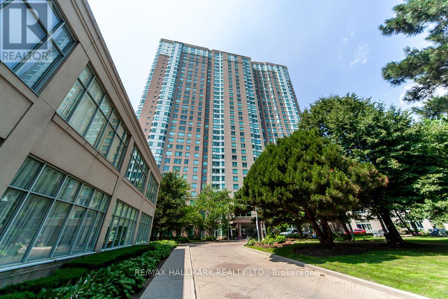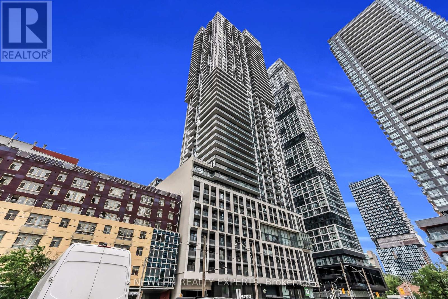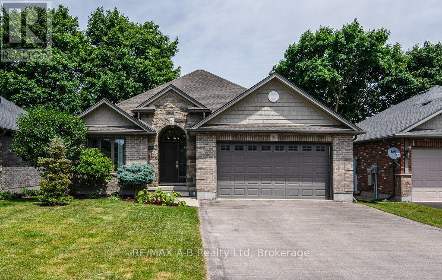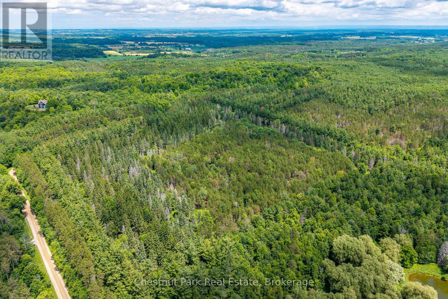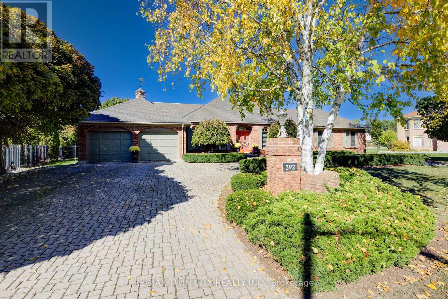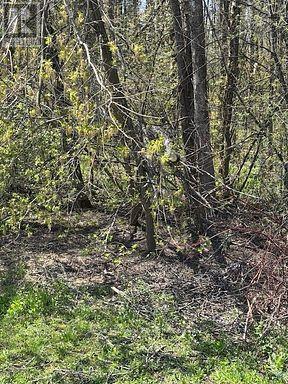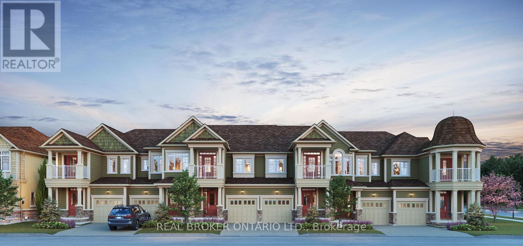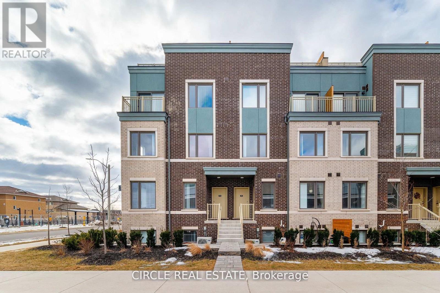115 - 650 Sauve Street
Milton (Be Beaty), Ontario
Stunning executive-style corner unit offering over 1,000 sq ft of contemporary living space with 2 spacious bedrooms and 2 full bathrooms. Renovated with high-end finishes, this beautifully appointed home features wood flooring, newer baseboards, updated toilet seats, and sleek sliding glass doors. The gourmet kitchen showcases quartz countertops, a stylish backsplash, a large island, and brand new black stainless steel appliances. Modern LED light fixtures and custom window roller shades add both functionality and flair throughout. The primary bedroom boasts a spa-like upgraded ensuite with double sinks and a large glass-enclosed shower. Move-in ready, this upscale unit is ideal for those seeking luxurious, turnkey living in a prime location. (id:41954)
5 Radnor Avenue
Toronto (Dorset Park), Ontario
Family Jewel in Dorset Park! Charming home ready for your special touch in sought after neighbourhood. Surrounded by mature trees and nature this home is ready for its' next chapter. Complete with 2 bedrooms and 1 bathroom on the main floor and a 1 bedroom, 1 bathroom in law opportunity on the second level. Large kitchen, separate family room and dining room. New furnace in March 2025. Newer windows allow for tonnes of natural light to cascade in. Walk out from your primary bedroom to your private deck and enjoy a cup of coffee while you gaze upon the lush backyard. The detached garage is a perfect place for the hobbyist or workshop. Close to amenities, churches, schools, library, parks and subway. Don't miss this exciting opportunity to make this your home sweet home! (id:41954)
Upper - 266 Beach Road
Hamilton (Crown Point), Ontario
Stunning Fully Renovated Home For Lease! This Beautiful Home Features 3 Bedrooms, 1 Bath With Vinyl Floors Thru-Out And Gourmet Kitchen. Great Location Near Shopping, Parks And Qew. Tenant Pays Rent + 60% Of Utilities. Requirements: Credit Check, Job Letter, References, Payment Via Cheque & Full Rental Application. The Landlords Reserve The Right To Verify, Check, Accept Or Reject Any Application. Quick Occupancy Preferred But Over All Merits Important.! (id:41954)
3001 - 33 Charles Street E
Toronto (Church-Yonge Corridor), Ontario
Welcome To Casa Condos At Yonge & Bloor! This Bright & Spacious 1 Bedroom + Den Suite Features Floor-To-Ceiling Windows, An Open-Concept Layout & Stunning City Views From The 30th Floor. The modern kitchen is equipped with granite countertops and a full set of brand-new, never-used Samsung appliances including a cooktop, oven, microwave range hood and dishwasher. The versatile den is perfect for a home office or guest room. Enjoy Luxury Amenities Including Rooftop Pool, Gym, Party Room & 24Hr Concierge. Steps To Bloor-Yonge Subway, U Of T, Shops, Dining & More. Urban Living At Its Finest! (id:41954)
10 Donaldson Road
East Gwillimbury (Holland Landing), Ontario
Craving an escape from the hustle and bustle of city life?Welcome to this beautifully renovated sidesplit tucked away in the hidden gem of Holland Landing. A perfect blend of comfort, space, and modern family living. Step through the elegant double-door entry into a spacious foyer that opens into a bright, open-concept living and dining area, ideal for both relaxed family time and effortless entertaining. At the heart of the home is the stunning brand-new kitchen, complete with a large centre island, sleek new appliances, pot lights, a walkout to a brand-new deck and expansive backyard.Upstairs, you'll find three generous bedrooms, including a private primary retreat with its own 3-piece ensuite. The lower level features a warm and cozy family room with large above-grade windows and a wood-burning fireplace, perfect for movie nights or quiet evenings. Two additional bedrooms on this level provide versatility for guests, teens, or a dedicated home office. An unfinished basement offers even more potential, ideal for a gym, games room, or a future in-law suite. Additional highlights include two laundry areas, newer windows throughout, ample storage, new front porch and a rare triple car garage with direct walk-up access from the basement.Set on an oversized 98 x 182 lot (widening to over 111 at the back), the outdoor space is just as impressive. A pool-sized yard, garden shed, treehouse, and new deck offer plenty of room for fun, relaxation, and future dreams. Located in a peaceful, family-friendly community with quick access to schools, parks, shops, marinas, and highways, this home offers the best of both worlds of peaceful suburban living just far enough from the city. (id:41954)
4395 7 Highway
Asphodel-Norwood (Norwood), Ontario
Welcome home to your custom bungalow with breathtaking waterfront views. This move in ready home offers an open concept floorplan with 4 bedrooms, 3 washrooms, main floor laundry and a finished walk out basement with in-law potential. Large primary bedroom features an ensuite bath and walk-in closet. Walkout from your living room and enjoy the southern views from your expansive deck. Convenient Main floor laundry. The Mudroom leads into your insulated & heated oversized Garage/Workshop measuring 25ft x 25ft with 10ft ceilings and 220V. The basement offers a large rec room, washroom, 2 spacious bedrooms each with walk in closets and a sunroom overlooking the Norwood Pond. Relax in the Hot Tub or Fish & Kayak right from your own backyard. 200amp service in house and 100amp in garage. This home presents an opportunity to have your own oasis just steps away from the downtown area, with easy access to schools, shopping, and entertainment! (id:41954)
3850 Beaverdale Road
Cambridge, Ontario
PRICED TO SELL!! What a spectacular CENTRALLY LOCATED property overlooking Brookfield Golf Course in Cambridge!! Welcome to 3850 Beaverdale Road. This amazing property is Boasting 1.78 acres with a river, golf course, great privacy and an inground pool all on the property. You just cant get views like this anywhere! Enjoy great curb appeal as you walk up your stamped concrete driveway with parking for several cars. As you enter this 3 bed 2 bath bungalow you will be impressed how all windows lead you to looking at your expansive view. The main floor is carpet free and is bright and open with an incredible 3 season sunroom. The walkout basement includes a bathroom, rec room, den and walks out to your inground pool area. Many important upgrades have been done on this property including the Septic tank and weeper (2015) , pool concrete patio and liner (2022), lower deck out back (2024) upper deck (2023), Hot water tank (25) ,Water softener (2023), Furnace (2021) Windows throughout (2006) sunroom windows (10-15yr) washing machine (2023) kitchen done (2004) New pressure tank for well (2025) Let your creativity begin on this solid brick bungalow which is move in ready or set to make it your own oasis! (id:41954)
576 Royal Beech Drive
Waterloo, Ontario
Welcome to 576 Royal Beech Drive, located in the desirable Beechwood West community. This spacious 4+2 bedroom home offers exceptional living space and a layout ideal for families. The main floor features generous principal rooms, including a formal living room and dining room just off the entry. Toward the back of the home is a warm and inviting family room with a gas fireplace—perfect for relaxing or entertaining. The kitchen includes a bright breakfast nook and opens onto a large deck overlooking the private backyard—ideal for outdoor dining and gatherings. Upstairs, the primary bedroom features a walk-in closet and a four-piece ensuite with tiled flooring. Three additional bedrooms and another full four-piece bath complete the upper level. The fully finished basement includes a spacious fifth bedroom and a separate entrance leading to a self-contained in-law suite. This suite features the sixth bedroom, a living room, a three-piece bathroom, and a wet bar—ideal for multi-generational living or potential rental income. Located in a family-friendly neighbourhood known for its extensive walking trails. Conveniently close to both universities, Beechwood Plaza, The Boardwalk, and Costco, this home offers the perfect combination of comfort, functionality, and location. (id:41954)
250 Church Street
Markham (Old Markham Village), Ontario
Spectacular Custom Built Luxury Home In prestigious Old Markham Village Community. Premium pie-shaped lot. Open Concept Main Flr W/10 Ft Ceilings, Beautiful Kitchen W/Oversized Island, Breakfast area and a lot of cabinets. Overlooking The Sprawling Great Room. Spacious primary bedroom with access to a rooftop patio, skylight and an adjacent Den that can be used as an office or baby room. The second primary bedroom can be converted into a nanny or in-law suite with full kitchen amenities. Main floor office w/separate entrance (currently used as a bedroom). Huge 4cars drive through garage. Main floor Solarium w/Heated Pool W/Ozone 2 System. 4-stop elevator rough-in mechanical rm rough. It spacked for a Graraventa Elevator. Huge 10 ft Walk-Up Basement w/4-pc rough-in. 3 skylights (id:41954)
31 Stanley Leitch Drive
Erin, Ontario
This stunning 4-bedroom, 4-bathroom detached residence offers the perfect blend of comfort, elegance, and convenience. Located in one of Erin's most sought-after neighborhoods, this home features a spacious double car garage, a functional and flowing layout, and modern finishes throughout. Enjoy a bright and open main floor with generous living and dining areas, a chefs kitchen with ample cabinetry and upgraded appliances, and a cozy family room perfect for entertaining or relaxing. Upstairs, retreat to a large primary suite with a walk-in closet and private ensuite, along with three additional spacious bedrooms and beautifully appointed bathrooms. Whether you're hosting guests or enjoying quiet family time, this home offers the space and lifestyle you've been looking for all just steps from shops, parks, schools, and everything Erin has to offer. Don't miss this rare opportunity to own a turn-key property in a vibrant, family-friendly community! (id:41954)
8772 Wellington 124 Road W
Erin, Ontario
8772 Wellington Road 124 (Spectacular Offering) upgrades & upgrades !This move-in ready home showcases Stunning engineered hardwood floors, a gorgeous kitchen with quartz countertops, custom backsplash, and breakfast bar. The formal dining room and stylish family room with a (marble decorative Wall) and a backyard walkout , set the stage for both entertaining and relaxing.The primary suite offers a private 3-piece ensuite with LED mirrors, glass shower, and walk-in closet. The finished basement adds even more: a rec room with wet bar, fourth bedroom, walk-in closet, and an elegant 3-piece bath.A beautiful (100 x 131.13 Feet) lot, minutes to Guelph or Acton ,circular driveway, private yard ,concrete front entrance ,walkways, & patio.A true Showpiece!!!!! (id:41954)
1004 - 179 George Street S
Ottawa, Ontario
Immaculate, Cozy Well Maintained 1 Bedroom, 1 Bathroom Condominium Walking Distance to The Byward Market. Hardwood Flooring. 9ft Concrete Ceilings. Freshly Painted. Gourmet Kitchen With Granite Counter Tops. Kitchen Island (Granite Top) Offers Extra Counter, Cabinet Space. lots Of Natural Light Through Large Floor To Ceiling Windows. Large Balcony. Laundry Inside The Unit. Ground Level 1 ( Indoor), Parking Is Literally Steps Away From Indoor Lobby Entrance. Storage Locker Next To The Parking. Gym And Party Room. Walking Distance To All The Amenities. Lockbox For Easy Showing. Thank You For Showing. (id:41954)
147 Robin Ridge Drive
Belmont, Ontario
Welcome to your dream home located on the prestigious Robin Ridge Drive — Belmont’s most desirable street! This exceptional Kerr-built ranch bungalow offers nearly 3,700 sq ft of beautifully designed living space, backing onto breathtaking views with *no rear neighbours*. Just minutes from London and Highway 401, this location perfectly balances small-town charm with city convenience. Step inside to discover a bright, open-concept layout that’s ideal for both everyday living and entertaining all your friends and family. The gourmet kitchen is straight out of a dream—complete with granite countertops, custom cabinetry, and high-end finishes. It opens to a spacious and sun-filled living room with a cozy gas fireplace and a walkout to a private deck overlooking natural surroundings, where you can soak in the stunning vistas while grilling dinner using the convenient gas BBQ hookup. The main level boasts 3 generous bedrooms, including a luxurious ensuite featuring heated floors, plus a large 4-piece washroom. The lower walkout level is equally impressive, offering 2 more large bedrooms (including another luxury ensuite with heated floors), a huge family room, and tons of storage space. Step outside to your professionally landscaped private backyard patio oasis—perfect for relaxing or hosting gatherings while soaking in all that nature has to offer. Upgraded throughout, this home is ideal for multi-generational living, and also includes elegant transom windows, upgraded doors, custom blinds, and ambient vanity and valance lighting for that extra touch of luxury. With a massive 3-car garage and top-to-bottom attention to detail, this one-of-a-kind home is sure to impress. Don’t miss your chance—book your private showing today! (id:41954)
130 Shea Crescent
Kitchener, Ontario
Welcome to this newly updated 3-bedroom side split (separate entrance with in-law capability) nestled in the family-friendly community of Laurentian Hills. Set on a generous, mature lot, this home is just a short walk to three schools and McLennan Park which features some of the best dog walking and mountain biking trails in the region! Upon entry you’re greeted by a bright and spacious living room lit by a large bay window that floods the space with natural light and flows into a formal dining room. The eat-in kitchen features direct access to the expansive side yard, complete with mature trees, vibrant perennial and herb gardens, a powered workshop, and a serene gazebo—an ideal setting for outdoor entertaining or quiet relaxation. Upstairs, you'll find three bedrooms and a well-appointed 4-piece bathroom. The finished lower level offers a recreation room, a 3-piece bath, a utility area, and a laundry room with a convenient walk-up separate entrance to the backyard. A large crawl space provides ample storage for seasonal items and more. Brand new flooring, trim and paint throughout! Located in a desirable neighbourhood close to shopping, McLennan Park, places of worship, walking trails, and with quick access to the expressway, this home truly offers comfort, convenience, and community. Recent updates include: New flooring throughout & freshly painted (2025), water softener (2023), washer/dryer (2023), dishwasher & microwave (2022), pot lights throughout (2022), bathroom updated (2022). (id:41954)
5630 Sparkwell Drive
Mississauga (Hurontario), Ontario
Welcome to this stunning 3+2 bedrooms, 5-bathrooms detached family home, beautifully maintained living space and additional finished two bedrooms basement apartment with separate entry, featuring full kitchen,3pc bath and laundry. This home showcases exceptional pride of ownership. Backing onto peaceful a private backyard. The main floor boasts a thoughtful and functional layout, including living room, dining area, and a bright kitchen with a breakfast area that opens to a walk-out backyard. Upper level has generously sized family room with fireplace and bedrooms that offer comfort for the whole family, while the home's overall flow makes everyday living and hosting guests effortless. Located in a family-friendly neighborhood with close proximity to schools, shopping, parks, and just minutes away from Highways ,this property combines comfort, convenience, and is in the one of the most desirable area. Don't miss your chance to make this exceptional home yours! (id:41954)
406 - 17 Michael Power Place
Toronto (Islington-City Centre West), Ontario
Bright & Spacious Suite in the Heart of Islington Village! This over 1,000 sq ft unit offers a smart split-bedroom layout with 2 bedrooms, 2 full baths, a den, and an open balcony with park views and beautiful sunsets. Features include a separate dining room with sliding doors (ideal for a home office or extra bedroom), custom white kitchen with granite counters, laminate floors, crown moulding, and freshly painted. Includes locker and an oversized parking spot. Located in a quiet, well maintained and well managed 9-storey boutique building with top amenities: gym, library, party room, bike storage, and 24-hour security and gatehouse. Steps to Islington Subway, Kipling GO, shops, restaurants, and Mimico Creek. Quick access to Hwy 427, QEW, Gardiner & 401 An ideal opportunity for young families and downsizing empty nesters! (id:41954)
64 Duncombe Lane
Richmond Hill (South Richvale), Ontario
Welcome to a beautiful home at 64 Duncombe Lane, a spacious 3-storey freehold townhouse in South Richvale, Richmond Hill. Inside, the bright family room features a cozy fireplace and walkout to a private backyard overlooking lush trees and peaceful woods. The open-concept layout flows into a modern kitchen with central island, quartz countertops, and stainless steel appliances ideal for cooking enthusiasts. Next to the kitchen is a spacious breakfast area perfect for casual meals. Upstairs, the primary bedroom offers a relaxing retreat with a 5-piece ensuite, walk-in closet, and Juliette balcony. Two more bedrooms with large closets and bright windows complete this floor. The basement is great for entertaining with a walkout to the backyard, recreation room, and full bathroom. Upgrades throughout include engineered hardwood floors, sleek new light fixtures, and renovated bathrooms. Extras include: upgraded kitchen with new backsplash, new bathroom countertops, glass shower door in the master ensuite, new basement flooring, and upgraded lighting. Located steps from Hillcrest Mall, shops, banks, government offices, and major highways, this home offers privacy and unbeatable convenience.*For Additional Property Details Click The Brochure Icon Below* (id:41954)
24 Star Lake Road
Perry (Emsdale), Ontario
Welcome to this beautifully maintained executive home, offering over 2,500 square feet of living space in the peaceful community of Emsdale. With four large bedrooms and a functional layout, this property is ideal for growing families or anyone seeking comfort and space in a quiet, rural setting. This 2 story home features both a propane furnace and a wood stove, which currently serves as the main source of heat. Enjoy cozy, efficient warmth all winter long plus, a generous supply of seasoned firewood is included. The large unfinished basement provides excellent potential for future living space, whether you envision a home gym, workshop, or rec room. Other highlights include an attached double-car garage and an upgraded water treatment system. Conveniently located just down the road from the Emsdale Community Centre and a short 20-minute drive to the town of Huntsville, this home offers the perfect balance of peaceful country living and easy access to amenities. This spacious, low-maintenance home is ready for its next chapter. Don't miss your chance to make it yours! (id:41954)
15 Candlebrook Drive
Whitby (Pringle Creek), Ontario
Discover the perfect blend of comfort and convenience in this charming Whitby detached home ideal as your first purchase or a streamlined downsize. Flooded with natural light, the open-concept great room showcases gleaming hardwood floors and seamless flow from living to dining. Enjoy your morning coffee on the inviting front porch or host friends on the updated deck overlooking meticulously landscaped gardens. Notable upgrades include brand-new windows on two levels (excludes sliding door), a refreshed front door, insulated garage door, and a newly installed shedplus a fresh coat of paint throughout. Situated mere minutes from shopping, dining, parks, and transit, this turnkey home offers worry-free living in a sought-after location. Dont miss your chance to call it yours! (id:41954)
1778 Old Mill Road
Kitchener, Ontario
LEGAL DUPLEX, TRIPLE GARAGE & DREAM YARD! Tucked away on one of Kitchener’s most desirable streets, 1778 Old Mill Road is not your average home—it’s a private retreat bursting with upgrades, charm, and thoughtful design. From the moment you pull into the wide driveway and see the stunning stone façade and triple-car garage, you’ll know this is something unique. With over 3200sqft of living space, the heart of the home is the chef-inspired kitchen with custom-built cabinetry, slow-close drawers, granite countertops, a spice rack, and stainless appliances. The space is bathed in natural light from two skylights and flows seamlessly into the spacious family room, grounded by a cozy gas fireplace and enhanced with beautiful California shutters throughout. French doors open to your backyard oasis—an entertainer’s dream with a hot tub (new cover 2024), a charming gazebo, hydro with shed, and a stunningly landscaped yard surrounded by nature. Upstairs, the primary suite is your personal sanctuary—complete with a walk-in closet, a luxurious ensuite featuring a jetted tub, heated floors, and a separate shower. And the perks don’t stop there—this home boasts two gas fireplaces (2023), a fully legal basement duplex (2020) with its own modern appliances, a radiant garage heater (2021), 30amp ev outlet, new gas furnace, A/C, washer/dryer (2023-2024), and a 200-amp electrical panel. Enjoy peace of mind with a roof replaced in 2019, solar roof exhaust fan (2024), new Napoleon gas BBQ (2023), hot water heater (2023) and water softener (2022). Set in a family-friendly neighbourhood close to the Grand River, scenic trails, parks, art galleries, Conestoga College, and just minutes to Hwy 401—this is a rare opportunity to own in an unbeatable location. (id:41954)
127 Bleasdale Avenue
Brampton (Northwest Brampton), Ontario
This Lovely 3 Bedroom, End Unit, Villa Freehold Home Is Just 5 Min Walk To Mount Pleasant Go Station, Hardwood Floor, Hardwood Stairs. Quartz C-Tops, Upgraded Backsplash Titles, Walk To Go Station, School, Public Transit, Library, Min Drive To 401 & 407 Walk To Go Station, School, Public Transit, Library, Min Drive To 401 & 407. (id:41954)
4278 Wilson Point Road N
Severn, Ontario
Nestled on a quiet cul-de-sac and backing onto lush green space, this 4-bedroom, 2.5-bathroom home is a private retreat that blends comfort, space, and convenience. The property features a double car garage with inside entry, a beautifully landscaped exterior, and a fully fenced yard for added privacy and peace of mind. Step into your backyard oasis, where a saltwater, gas-heated inground pool awaits perfect for relaxing or entertaining all summer long. Enjoy plenty of room to roam, frequent visits from local wildlife, and a powered outdoor bunkie ideal for guests, a home studio, or additional storage. Inside, natural light fills the home, creating a warm and inviting atmosphere throughout. The large kitchen offers ample prep space, an eat-in area, and flows seamlessly into the adjacent dining roomperfect for family meals or hosting gatherings. The spacious family room features a natural gas fireplace and built-in wet bar, making it a cozy hub for everyday living or entertaining. You'll also love the oversized three-season room with a wood-burning fireplaceperfect for a home office, playroom, or peaceful retreat year-round. Steps from Lake Couchiching and located just minutes from the scenic trails, top-rated schools, highway access, and essential amenities, this home offers the perfect balance of privacy and practicality. (id:41954)
33 Alpine Way
Oro-Medonte (Horseshoe Valley), Ontario
Nestled among the trees in sought-after Horseshoe Highlands, this beautifully maintained home offers tranquility and privacy. Offering 3,249 of beautifully finished square feet. The main-floor primary bedroom with ensuite offers a peaceful retreat and a perfect blend of charm and functionality. The newly finished in-law suite on the lower level is a standout, with a private entrance, full kitchen with stainless steel appliances and quartz countertops, gas fireplace in the living area, large bedroom, full bath with shower, and direct access to the garage. Ideal for multi-generational living, teens, guests, or rental income. The main floor spacious living room features custom built-ins and a cozy gas fireplace. Hardwood floors throughout. The bright kitchen with stainless steel appliances flows seamlessly into a stunning sunroom, perfect for relaxing. From the kitchen, step onto a full-length deck ideal for entertaining in the backyard oasis. Two large upstairs bedrooms include access to a storage loft and offers plenty of natural light. Additional highlights: Extra-wide 2-car garage with upper loft storage, beautifully landscaped yard with gardens and sprinkler system, extra-long driveway with ample guest parking. With no neighbours behind and a tranquil treed backdrop, enjoy seclusion while being just minutes from Horseshoe Resort, Settlers Ghost Golf, Vetta Nordic Spa, trails, a new public elementary school opening Sept 2025, and more. This versatile home is perfect for those looking to live with loved ones, host guests, or simply enjoy a peaceful, active lifestyle in a vibrant four-season community. New heat pump furnace & A/C. New windows to be installed please inquire with listing agent for more details. (id:41954)
919 Green Street
Innisfil (Lefroy), Ontario
Welcome to 919 Green St! Located in the heart of the highly sought-after Killarney Beach Village, this bright and spacious home offers over 3,100 sq ft of thoughtfully designed living space on two levels. Set on a premium 50 ft x 153 ft lot backing onto tranquil green space, this home combines upscale finishes with everyday comfort. Enjoy gleaming hardwood floors, granite countertops, and large, light-filled living areas perfect for family living and entertaining. The chefs kitchen features a convenient butlers pantry, while the large Walkout basement provides endless possibilities for future customization. Each generously sized bedroom boasts its own walk-in closet and ensuite, offering both luxury and privacy. A rare opportunity to own an executive home in one of the area's most desirable communities. Just a short drive from Highway 400 and Barrie GO station (id:41954)
4265 Lingfield Crescent
Mississauga (Rathwood), Ontario
Beautifully updated 3-bedroom, 2.5-bathroom home in the highly sought-after Rathwood neighborhood of Mississauga. This bright and spacious home offers a functional layout with large windows and pot lights , flooding the space with natural light. The modern kitchen features quartz countertops, stainless steel appliances, and custom cabinetry for added storage. Enjoy three generously sized bedrooms, ideal for family living, along with high-end, recently renovated washrooms on each floor. The home is carpet-free and boasts quality finishes throughout. The beautifully finished basement adds even more living space, featuring a cozy recreation room, a full 3-piece washroom, and plenty of storage perfect for a home office, guest suite, or playroom. Step outside to a beautifully landscaped backyard oasis with a finished patio and exterior pot lights ideal for relaxing, entertaining, or playtime with the kids. Additional updates include a recently replaced roof and numerous renovations designed to make this home cozy and move-in ready. Located in a family-friendly community close to top-rated schools, parks, shopping centers, Square One, restaurants, public transit, and with quick access to major highways including the 403, 401, and QEW. A perfect opportunity to own a meticulously maintained home in one of Mississauga's most desirable areas. (id:41954)
115 Robinson Street
Collingwood, Ontario
This inviting home offers main floor living with large windows and an incredible 3-season terrace, both new in 2024. The open concept living/dining area is perfect for entertaining and features a gas fireplace and walk out to the enclosed terrace with a floor to ceiling retractable glass panel system from Lumon Canada, which is an exceptional addition to this home. The glass panels allow you to enclose the terrace on cooler days or open it up to the beautiful garden/ patio area. It's the perfect space to gather with family or friends, bringing the outdoors, in. The well laid out floor plan offers two bedrooms, one large bathroom and a single car garage with inside entry to the laundry room/pantry, off the kitchen, which could also serve as a mudroom. The new windows in this home allow for natural light in both bedrooms and in all living spaces. There are plenty of closets for storage and an easily accessible storage loft above the garage with drop down ladder. Additional features include: newer flooring, new dishwasher, new stove, new eaves, new window coverings. Move in ready for the next chapter in your life without additional stress. Situated in the heart of Collingwood on a quiet street, 115 Robinson is within walking distance of downtown Collingwood and Georgian Bay and conveniently located close to all the amenities and recreational activities the area has to offer. (id:41954)
136 Guelph Street
Halton Hills (Georgetown), Ontario
Client Remarks Amazing Opportunity To Own A Proven & Successful Shawarma Franchise.This Business Is Turnkey & Profitable, Easy To Operate W/ No Related Experience Required.Full Training Provided By Head Office. Located In A Very Busy, High-Traffic Plaza W/ HighVisibility. All Chattels & Equipment Included In The Price. Kitchen Area is 420 sqft. 1,020 S. Feet Basement fully useable. **EXTRAS** Newly Built in 2023 $$$. No Money To Be Spent On Renovations. Strong Online Presence Offering Delivery Services Via Skip the Dishes, DoorDash, UberEATS. Long Lease Available,Buyers Must Be Approved By Franchisor. Financial Statements Provided upon acceptance of the Offer. (id:41954)
60 Riveroaks Drive
Hamilton (Mount Hope), Ontario
Welcome to 60 Riveroaks Dr in the highly desired Adult Lifestyle community of Twenty Place. This spacious bungalow offers pond views, 2 large bedrooms, 2 baths, inside access to the garage and a main level laundry. Make yourself at home in the large living room featuring a gas fireplace, 9 ceilings, crown moulding and a dining area that is perfect for entertaining. The eat-in kitchen has a garden door to a landscaped patio perfect for watching the sun rise or set over the pond. Head downstairs to your large rec room with loads of storage space. This is a fantastic opportunity to own on a quiet street in the gated community of Twenty Place. This thriving community offers many amenities including Clubhouse, pool, tennis, shuffleboard, gym, sauna, hot tub and social groups. Close to shopping and highway access. (id:41954)
8 - 443 Exeter Road
London South (South X), Ontario
This well-established auto repair center specializes in comprehensive vehicle repairs and maintenance services, offering everything from engine diagnostics and transmission repairs to brake services, electrical work, and routine maintenance. Fully equipped with modern tools and diagnostic equipment, the facility is staffed by skilled and experienced mechanics, ensuring top-quality service for a loyal and growing customer base. Located in a prime area with high traffic, the business enjoys strong word-of-mouth referrals and a steady stream of repeat customers. With a solid reputation and consistent revenue, this turn-key operations presents an excellent opportunity for an experienced mechanic looking to own a shop or an investor seeking a profitable automotive business. There is also significant potential for expansion and growth, making this an ideal investment for those looking to enter or expand in the auto repair industry. Serious inquiries only-contact us for more details! (id:41954)
8 Madras Crescent
Toronto (Morningside), Ontario
Welcome to this one-of-a-kind 3+1 bedroom & 3 washroom 2-storey freshly painted detached home. Your Search Ends Here!! Let Tenant Pay Significant Amount Of Your Mortgage. The main floor has a separate living, dining, and family area with a huge kitchen, all stainless still appliances. The home throughout is adorned with easy to maintain tile and high end hardwood floors. Solid Oak Staircase, Upgraded Kitchen With Quartz Countertop, Pot Lights, Chandeliers. All new (Stove, Dish washer, Furness, H/W tank). This home is ideally located near Centenary Hospital, elementary schools, the University of Toronto Scarborough Campus, Centennial College, and Scarborough Town Centre for all your shopping and entertainment needs. don't miss this one! "Some images has been virtually staged to illustrate the potential of the space, actual may differ." (id:41954)
108 Woodbend Crescent
Waterloo, Ontario
Tucked away on a quiet crescent in one of Waterloo’s most sought-after neighbourhoods, this spacious 4+1bedroom, 4bathroom home is the perfect blend of timeless charm and practical living. With a double car garage, a freshly painted interior, and room for the whole family (plus maybe even your in-laws), there’s a lot to love here! Let’s start with the heart of the home, the renovated kitchen. Featuring solid wood cabinetry, loads of storage, a large pantry, and a layout designed for real life, it’s the kind of space where family meals, coffee chats, and after-school snacks just work. Walk out from the kitchen to a raised deck that’s perfect for BBQs, morning coffees, or simply relaxing in your peaceful, tree-lined backyard. The main floor also offers a formal living and dining room, gleaming hardwood throughout much of the space, plus a versatile room with an extra sink and convenient bath access, ideal for anyone running a home-based aesthetics or wellness business. Bonus: main floor laundry makes life that much easier! Upstairs, the dreamy primary suite feels like a true retreat, complete with a huge walk-in closet and a spa-like ensuite featuring double sinks, a stunning soaker tub with views of the backyard, and a massive glass shower with a built-in bench. And with three more generously sized bedrooms, there’s no fighting over space, everyone gets their own! Need more room? The fully finished walkout basement offers a private in-law suite with its own entrance, kitchen, laundry, spacious bedroom, full bath, cozy living room, and a bonus room that’s perfect for an office or extra storage. You can even lock off the suite while still keeping a large storage room accessible to the main home. Whether you’re a growing family, multigenerational household, or simply someone who values space and flexibility, this classic beauty in Upper Beechwood is calling your name (id:41954)
914 - 10 Deerlick Court
Toronto (Parkwoods-Donalda), Ontario
Welcome to modern living in this meticulously maintained home at Ravine Condos. With 628 sqft (per MPAC) of intelligently designed space, this home offers a bright, open layout that maximizes natural light and functionality. Enjoy the beautiful forested south face view from your private open balcony. It's the ideal spot for relaxing or entertaining. The contemporary kitchen, featuring exquisite countertops and stainless steel appliances, flows seamlessly into the inviting living area. Plus, this unit comes with its own parking space for added convenience. Benefit from outstanding building amenities including 24/7 concierge service, a state of the art fitness centre, an outdoor BBQ terrace, and secure visitor parking. All of this is perfectly positioned near transit, major highways, shopping, and parks. Schedule your viewing today and let this exceptional condo become your new home! (id:41954)
1 - 443 Exeter Road
London South (South W), Ontario
Are you ready to drive into a lucrative business opportunity? This is your chance to own an established and renowned car dealership with a track record of success, a loyal customer base, and a strong local reputation. This prime dealership is located in a prime location with high traffic. (id:41954)
281 River Road East
Wasaga Beach, Ontario
Live the Coastal Lifestyle at Kingfisher Cove, Final Phase of Stonebridge By The Bay! This beautifully designed Killdeer Model, 1837 sq ft dual-frontage townhome offers 4 spacious bedrooms, 2.5 bathrooms, and a lifestyle tailor-made for beach lovers and urban convenience seekers alike. Our dual frontage townhomes offer a 2 car garage - a rare offering for a townhome! With both a front and rear entrance, this thoughtfully crafted layout also features a large back balcony perfect for morning coffees or evening relaxation. Set to close in Spring 2026, this is your opportunity to fully customize the interior with your own colour selections and finishes. Enjoy exclusive Stonebridge By The Bay access to the community pool and Beach House, and live just 1 KM from Beach 1. Stroll to Stonebridge Town Centre for shopping, dining, and essentials like Walmart, or head to the nearby recreation centre for active living. Walking trails surround the development - this is an active lifestyle community at its finest. Some Standard Finishes Offered By Stonebridge Include: Smooth ceiling finish, 9-foot ceilings, garage door access to the main floor, and full Tarion Warranty coverage, plus much more! Don't miss your chance to own in this sought-after Wasaga Beach community where every day feels like a vacation. (id:41954)
50263 John Wise Line
Malahide, Ontario
Experience elevated country living in this expansive, ranch-style estate, set on nearly 1 acre of private land with panoramic open views and endless possibilities for luxurious outdoor enhancements whether it's a custom swimming pool, a dream workshop, or both. This meticulously maintained home boasts an oversized, attached 2-car garage and a grand double-width paved driveway. Inside, you'll find five spacious bedrooms (3+2) and three elegantly appointed 4-piece bathrooms (2+1), all finished with premium granite countertops. The primary suite is a serene retreat featuring a generous walk-in closet and a spa-inspired ensuite bath. At the heart of the home, the chefs kitchen is designed to impress with granite surfaces, rich oak cabinetry, soft-close drawers, a stylish backsplash, walk-in pantry, and built-in stainless steel microwave. The main floor also features a light-filled living room with tray ceiling and ceiling fan, a dedicated laundry room, and seamless flow throughout. The fully finished lower level offers exceptional additional living space with a sprawling rec room, three oversized windows, and radiant in-floor heating powered by one of two owned hot water heaters the second serving the homes domestic needs. Additional highlights include a professionally landscaped front yard, a covered rear patio for year-round enjoyment, two versatile outbuildings (including a 14 x 30 powered shed with concrete floor and a secondary garden shed), an owned water softener, HRV system, drilled well (front yard), and septic system (back yard). A storm sewer easement is located at the southwest corner of the property. This exceptional home offers the perfect blend of comfort, sophistication, and functional luxury ideal for discerning buyers seeking space, privacy, and quality in every detail. (The main floor living room and lower rec room are virtually staged). (id:41954)
182 Wheat Lane
Kitchener, Ontario
Step into your next chapter at 182 Wheat Lane - Kitchener - a beautifully kept 3 year old Townhome that's perfect for First Time Buyers, Young Professionals or Growing Families. With 3 spacious Bedrooms and 2 Full Bathrooms, this home offers a bright and functional layout with stylish modern finishes and additional upgrades: hardwood floors, kitchen pantry cabinets and pot lights. From the moment you walk in, you're welcomed by a generous family room that flows into an open concept kitchen - perfect for hosting or just enjoying a cozy night in. The Primary Bedroom features its own 3pc Ensuite and a Private covered patio for your morning coffee or evening unwind. You'll also find a full 4pc bathroom, convenient In-Suite Laundry and plenty of storage space. Located in South Huron, you're just minutes from Schools,Parks, Trails, Shopping, Public Transit and quick Highway Access - everything you need is right at your doorstep. If you've been looking for a move-in-ready home that blends comfort, convenience and style - this is the one - Come see it for yourself and fall in Love !! (id:41954)
22 Livingston Drive
Tillsonburg, Ontario
Welcome to this beautifully upgraded, linked home in one of Tillsonburg's most desirable communities where style meets substance at every turn. Step into a bright, open-concept main floor enhanced by sleek pot lights, setting the tone for elevated everyday living. The designer kitchen features quartz countertops, a large island with extra storage, double sink, stainless steel appliances, and an effortless flow into the spacious dining and living areas perfect for entertaining or unwinding with family. The cozy living room is anchored by an elegant electric fireplace and opens to a private deck and fully fenced backyard ideal for outdoor enjoyment. Upstairs, retreat to a spacious primary suite with walk-in closet and 3-piece ensuite, along with two additional bedrooms and a full 4-piece bath. The fully finished basement is a true bonus complete with an additional bedroom, full bathroom, and a stylish kitchen offering the perfect setup for an in-law suite, extended family, or extra income potential. With a double car garage, tasteful finishes throughout, and incredible flexibility, this home is the complete package. Don't miss this opportunity schedule your private showing today and experience the life style and value this home delivers! It is linked property. (id:41954)
75 Strauss Road
Vaughan (Patterson), Ontario
Stunning Designer Home on Premium Corner Lot in Thornhill Woods! Welcome to this highly desirable, detached family home nestled on a rare, oversized corner lot in the sought-after Thornhill Woods school zone. Thoughtfully upgraded with luxurious finishes and designer details throughout, this spacious residence is ideal for modern family living and elegant entertaining. The main floor features a bright, open-concept layout with formal living and dining areas, custom millwork home office, and a show-stopping chefs kitchen. Enjoy high-end stainless steel appliances, an oversized centre island with built-in table, custom cabinetry with built-in pantry, and stunning finishes that elevate every detail. Upstairs, discover five generous bedrooms, including a serene primary suite complete with walk-in closet and spa-inspired ensuite bath your own private retreat. The fully finished basement offers incredible versatility with a separate entrance, full kitchen, open-concept recreation space, and two additional bedrooms perfect for in-laws, extended family, or potential rental income. Step outside to enjoy your own private oasis: a beautifully landscaped, fully fenced backyard featuring mature trees, lush gardens, a spacious patio, and ample room to relax or entertain. Just steps to synagogues, top-rated schools, public transit, parks, trails, and more - this exceptional home is a rare find in one of Vaughan's most prestigious neighbourhoods. Truly turnkey with exquisite custom upgrades a perfect family home in a prime location! (id:41954)
2731 - 68 Corporate Drive
Toronto (Woburn), Ontario
Welcome to this well-designed 1+1 bedroom suite featuring a spacious solarium on a high floor with breathtaking, unobstructed east-facing views. The open-concept kitchen is updated with quartz countertops, while modern flooring adds a sleek and stylish touch throughout. Enjoy a bright and airy living room that flows seamlessly into the generous den/solarium-ideal as a second bedroom, home office, or cozy relaxation area. The primary bedroom offers a comfortable retreat with ample space and natural light. This well-maintained Tridel building offers exceptionally low maintenance fees that include all utilities and underground parking. Located just steps to Scarborough Town Centre, with TTC at your doorstep and easy access to Highway 401. Enjoy resort-style amenities: indoor and outdoor pools, gym, sauna, bowling alley, tennis & squash courts, party room, BBQ terrace, guest suites, and 24-hour concierge. Don't miss this opportunity to own in one of Scarborough's most desirable communities! (id:41954)
601 - 251 Jarvis Street
Toronto (Church-Yonge Corridor), Ontario
Incredible Opportunity at Dundas Square Gardens Heart of Downtown Toronto! This Bachleor suite unit offers 9' ceilings, a bright open-concept layout, and a private balcony.Featuring sleek laminate flooring, a modern kitchen with quartz countertops, stainless steel Appliances.Enjoy world-class amenities including 5 outdoor terraces, outdoor infinity pool, Dog park, fitness centre, party room ,guest suites and 24 hour concierge.Prime downtown location with an exceptional walk scorejust minutes from Eaton Centre, Toronto Metropolitan University, George Brown College, St. Lawrence Market, major hospitals, and unbeatable transit access via TTC and subway. Locker included conveniently located on the same floor near the unit! (id:41954)
86 Jacob Street W
East Zorra-Tavistock (Tavistock), Ontario
Welcome to 86 Jacob St W in the charming town of Tavistock! This beautifully maintained 3-bedroom, 2-bathroom bungalow is not to be missed. Situated on a premium lot backing onto farmland and located directly across from a park, this home offers both privacy and a wonderful setting. Inside, you'll find a bright, open-concept main floor featuring lovely vaulted ceilings, a stunning fireplace, and a spacious kitchen overlooking the farmland. The kitchen boasts granite countertops, a large peninsula, and stainless steel appliances. The primary bedroom includes a generous walk-in closet, while a bright front bedroom showcases a striking accent wall, adding unique character. Additional features include main floor laundry and a large double-car garage for added convenience. The recently finished basement expands the living space with a large rec room, a beautifully finished bathroom, and a spacious spare bedroom all combining to make this move-in-ready home the perfect choice in a quiet, family-friendly Tavistock neighbourhood. (id:41954)
Pt 3 Lt 24 4th Line E
Mulmur, Ontario
Welcome to 27 pristine acres in the heart of Mulmur's most sought-after countryside. This is a unique opportunity to build a private retreat or full-time residence on land that is both inspiring and highly workable. Unlike many properties in the region, this parcel is free from Niagara Escarpment Commission (NEC) regulation and only marginally impacted by the Nottawasaga Valley Conservation Authority (NVCA), providing greater flexibility and fewer development hurdles-ideal for turning vision into reality with minimal red tape. The landscape features a beautiful mix of mature pines and hardwoods, offering seclusion, biodiversity, and potential timber value. Lightly logged over a decade ago and enrolled in a forest management plan, the property benefits from reduced property taxes and long-term sustainability. Multiple potential building sites exist, with trails meandering through gently rolling terrain thats ideal for hiking, snowshoeing, or simply enjoying nature. Excellent well flow rates have been recorded in the area, and modern connectivity is easily achieved via Starlink or ExploreNet. Wildlife sightings are common-deer, owls, osprey, and even bald eagles make frequent appearances. Located just 12 minutes to Creemore, 30 minutes to Collingwood and Georgian Bay, and close to the Bruce Trail, private ski clubs, and top-tier golf. Just 70 minutes to Pearson Airport. An adjacent 37-acre parcel is also available, as well as a 76-acre country estate with residence and pool-offering the rare chance to assemble a 64-acre or 140-acre private sanctuary in one of Ontario's most exclusive rural corridors. (id:41954)
592 Manorwood Court
Waterloo, Ontario
Nestled on a serene, private street in one of the regions most coveted neighborhoods, this beautiful, unique bungalow presents a rare blend of timeless charm and endless potential. Set on a beautifully landscaped lot, the home boasts a resort-style backyard oasis featuring a custom stone-surrounded pool and jacuzzia true retreat for elegant outdoor living, perfect for entertaining or relaxing in total privacy. Recent updates, including a new furnace and AC, enhance comfort and efficiency, while other thoughtful upgrades throughout the home reflect pride of ownership. The unfinished lower level invites your vision, offering the perfect canvas for a luxury extension. Just moments from Conestoga Mall, restaurants, trails, parks, schools, and more. A remarkable opportunity for the discerning buyer. (id:41954)
145 Courtland Street
Ramara (Atherley), Ontario
Another slice of paradise--this 99' x200' building lot offers the ideal setting among the trees to create your dream home. Just steps from the shores of Lake Simcoe and two lovely public beaches. Located in a charming rural neighborhood with a picturesque horse farm across the road yet only minutes to downtown Orillia. You will find great shopping, a vibrant library, entertainment options and an array of excellent restaurants and coffee shops in Orillia plus golf, a rec center and so much more. All costs/fees and due diligence to acquire building permits are the Buyer's responsibility. (id:41954)
38 Pleasant Bay Lane
Wasaga Beach, Ontario
Live the Coastal Lifestyle at Kingfisher Cove, Final Phase of Stonebridge By The Bay!This beautifully designed Kingfisher floor plan offers 1409 sq ft of open-concept living, with 3 spacious bedrooms, 2.5 bathrooms, and a layout that perfectly blends comfort and style. Featuring 9-foot ceilings, a 1-car garage with interior access, and a crawl space basement for additional storage, this townhome backs onto a serene treed area and an existing walking trail and is ideal for nature lovers and outdoor enthusiasts!Set to close in Spring 2026, this is your opportunity to fully customize the interior with your own colour selections and finishes. Enjoy exclusive access to the Stonebridge By The Bay community pool and private Beach House, and live just 1 KM from the soft sands of Beach 1. Stroll to Stonebridge Town Centre for shopping, dining, and essentials like Walmart, or explore the nearby recreation centre for active living. With walking trails woven throughout the community, this is beach-town living at its finest.Some Standard Finishes Offered By Stonebridge Include: Smooth ceiling finish, 9-foot ceilings, garage door access to the main floor, and full Tarion Warranty coverage, plus much more!Don't miss your chance to own in this sought-after Wasaga Beach community where every day feels like a vacation. (id:41954)
194 - 10 Lloyd Janes Lane
Toronto (New Toronto), Ontario
Welcome to your dream home at Lake & Town in South Etobicoke! This stunning 2-bedroom, 3bathroom corner unit bathes in natural light, creating a warm and inviting ambiance. Nestled in the heart of the vibrant parkside community, this townhouse offers the perfect blend of small lakeside town charm and big city convenience. Imagine waking up to the tranquility of Lake Ontario's beautiful parklands and beaches just down the street. Your doorstep opens to the charming town-like atmosphere of Lake Shore Blvd., where excellent local restaurants await a five-minute stroll away. For essentials and retail therapy, IKEA and Sherway Gardens Mall are just a short drive away.The Lake Shore Streetcar, a quick walk south, ensures easy access to downtown destinations in 30 minutes or less. Colonel Samuel Smith Park and Humber Bay Park beckon for leisurely strolls. (id:41954)
1706 - 252 Church Street
Toronto (Church-Yonge Corridor), Ontario
Rare Corner 1+Den, Brand New at 252 Church, the most luxurious building at the Dundas & Church intersection! Be the first to live in this bright, brand new corner suite in the heart of downtown Toronto! Welcome to Suite 1706, a rare 1+Den layout with windows everywhere - a feature you almost never find in units this size. This space is full of natural light thanks to its corner exposure and floor-to-ceiling windows, creating a warm and energizing vibe all day long. The den has its own door and full-height window, making it feel more like a second bedroom than a study - perfect for guests, roommates, or a quiet home office. You'll also love the oversized bathroom and the fact that everything is brand new and never lived in - from the immaculate flooring to the custom-panelled kitchen appliances. 252 Church offers an elevated downtown lifestyle like no other, you're just steps from: Eaton Centre, Dundas subway station, TMU, and all the shops, dining, and entertainment on Yonge Street. You don't need a car at all - everything you need is just a short walk away. Enjoy top-tier amenities designed for comfort, wellness, and convenience: FENDI-furnished grand lobby and 24/7 concierge, 20,000 sq. ft. of amenities, including a fully equipped gym, yoga studio, outdoor fitness, and pet area, Co-working spaces, private study rooms, automated parcel lockers, and two guest suites for visiting family or friends. If you've been waiting for something rare, fresh, and truly functional, this corner 1+Den is the one to see! (id:41954)
142 Faywood Boulevard
Toronto (Clanton Park), Ontario
Spacious 3+2 Bedroom, 4 Bathroom Home In Clanton Park. Welcome To This Much-Loved, Well-Maintained And Versatile Family Home Nestled In The Desirable Clanton Park Neighborhood. Offering Functional Living Space Across Multiple Levels, This Property Is Ideal For Growing Families Or Multi-Generational Living. Main Floor: Step Into An Open-Concept Living And Dining Area Featuring Hardwood Floors, A Cozy Wood-Burning Fireplace, (As Is) Two Large Picture Windows That Flood The Space With Natural Light. The Adjoining Kitchen Offers Durable Vinyl Flooring, A Range, A Built-In Dishwasher, And A Kenmore Refrigerator. Ready For Your Personal Touch Or Updates. The Upper Level Features A Spacious Primary Bedroom With Double Closets, A 3-Piece Ensuite, And A Lovely Backyard View. Two Additional Family-Sized Bedrooms, One With A Retro Laundry Chute, And A Full 4-Piece Bath Complete This Level. Lower Level: Enjoy A Generous Recreation Room With A Walk-Out To The Backyard, Perfect For Entertaining. This Level Also Includes A Wet Bar, 3-Piece Bath, And A Versatile Fourth Bedroom Or Office Space With Built-In Bookshelves, Two Double Closets, And A Bright Window. Basement:The Finished Basement Offers Even More Living Space With A Second Recreation Room Or Fifth Bedroom Or Office, Kitchenette, 2-Piece Bath, And A Large Laundry Room Equipped With A Full-Sized Washer And Dryer, Double Laundry Sink, And Window.Highlights:3+2 Bedrooms, 4 Bathrooms, Hardwood Floors On Main and Upper Levels. Walk-Out Lower Level With Wet Bar. Multiple Recreation Spaces Ideal For Families, Home Offices, Or In-Law Suite Potential. Located In Sought-After Clanton Park, Close To Schools, Parks, Transit, And Amenities. Dont Miss This Opportunity To Own A Spacious And Flexible Home In A Prime Location! (id:41954)


