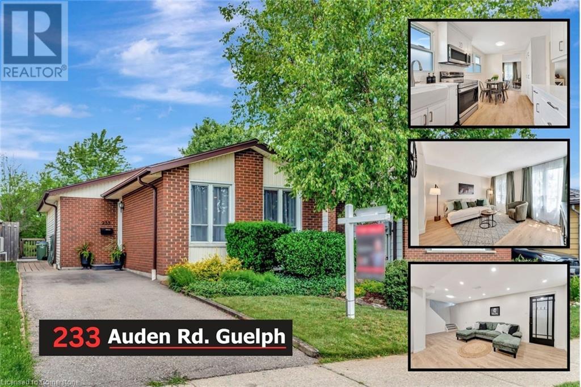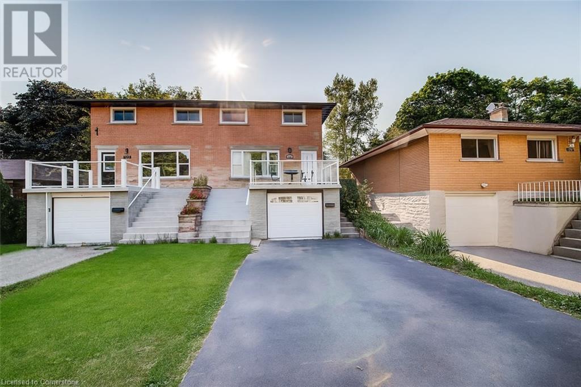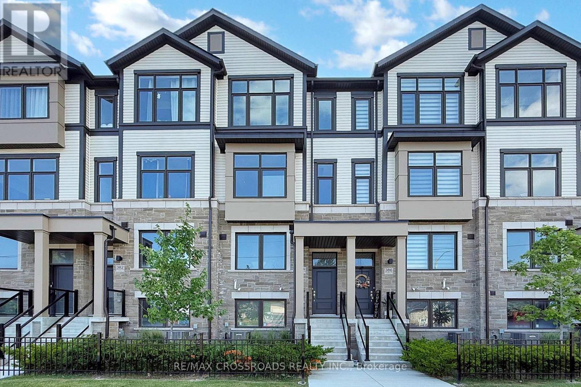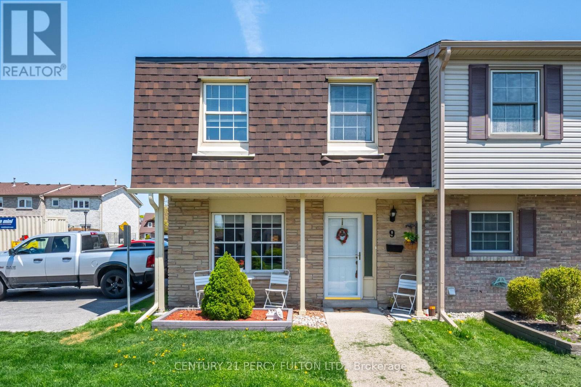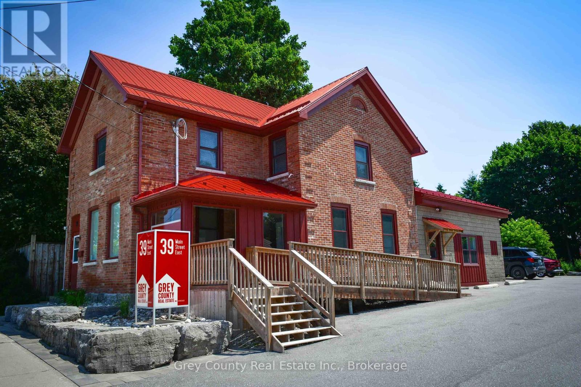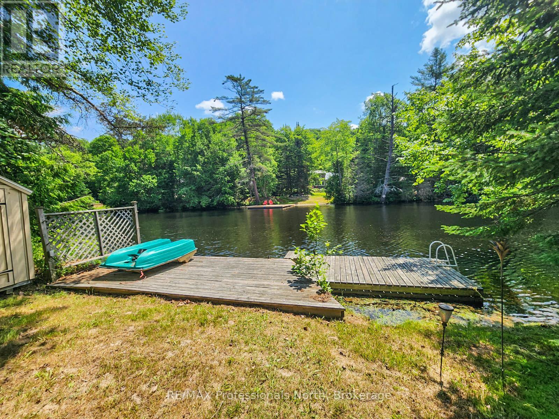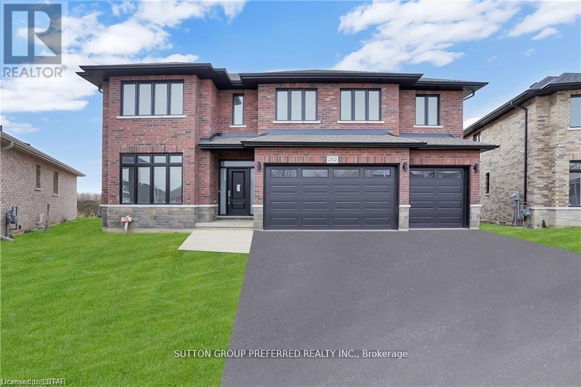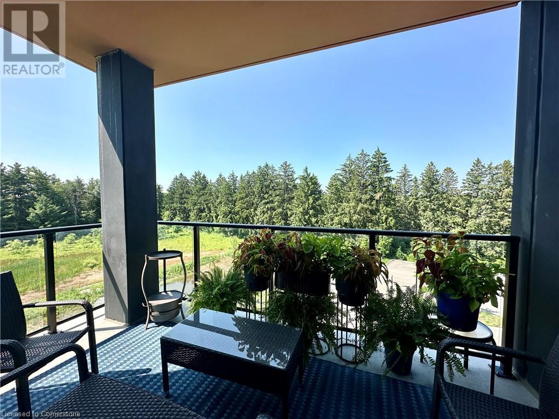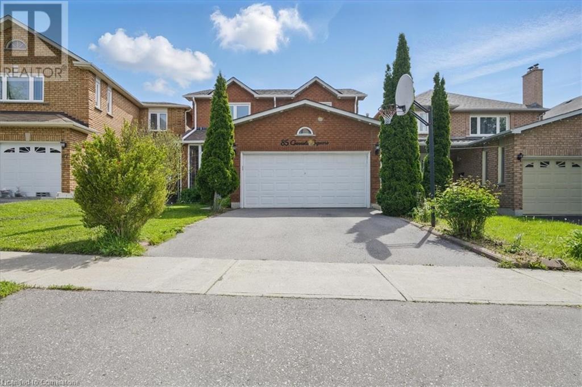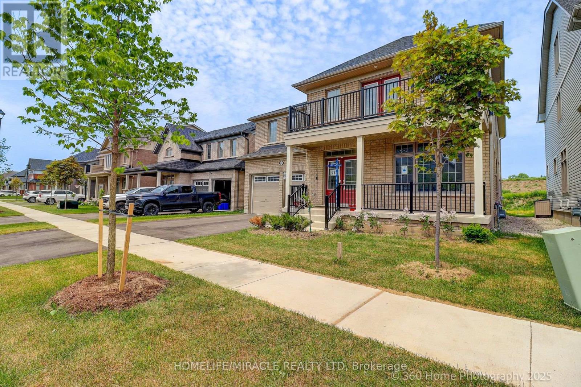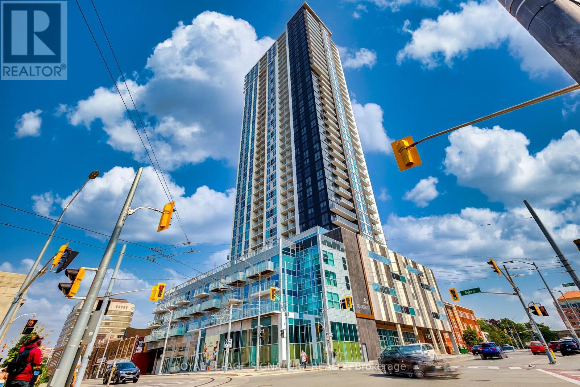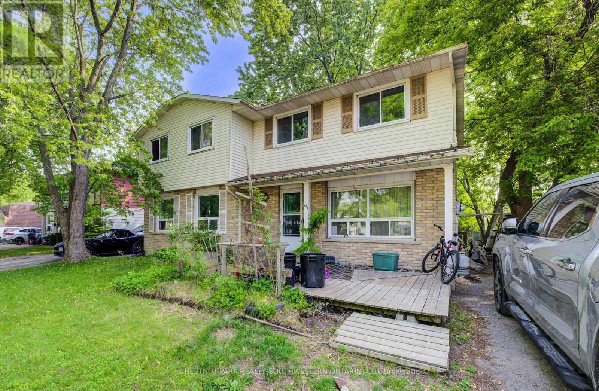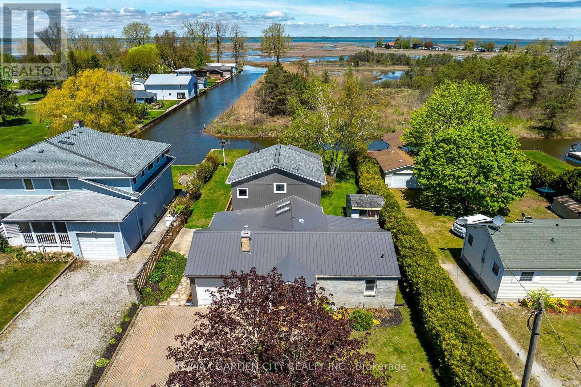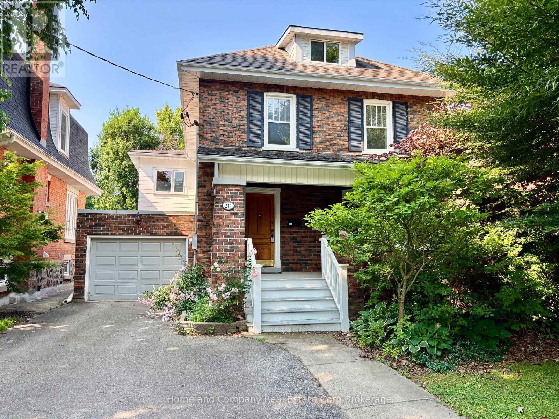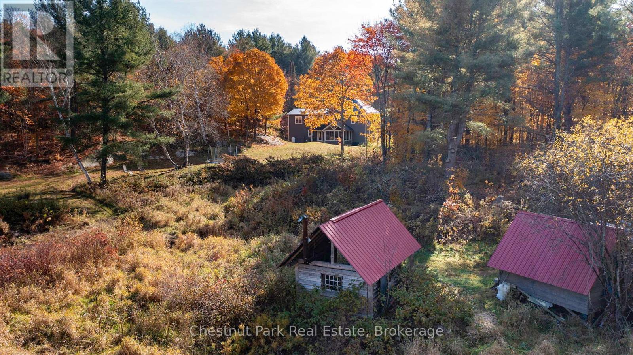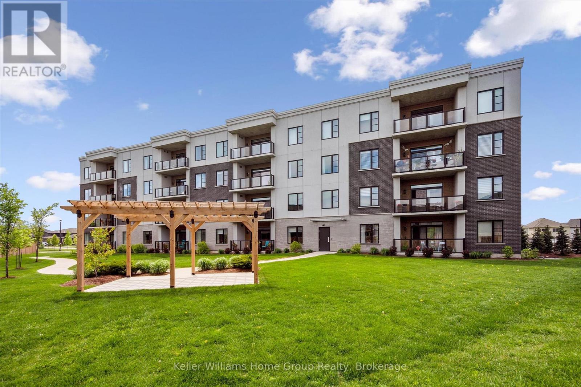27 Benleigh Drive
Toronto (Woburn), Ontario
* Renovated 3 Bedroom 4 Level Side Split Home in Bendale Community of Woburn * Backs On To Ravine * 50 Ft Wide Lot * Vaulted Ceilings in Living & Dining * Living Room Addition With New Windows * Oak Stairs With Wrought Iron Spindles * Gas Fireplace * Quartz Counters In Kitchen * Updated Bathrooms * Walk-out From Three Levels * Large Private Backyard * Perennial Garden * Basement Fireplace (As-Is). Close to Schools, Parks, Shops, Restaurants, Hospital, Hwy 401 & More * Furnace (5 Yrs) * (id:41954)
5 Braebrook Drive
Whitby (Rolling Acres), Ontario
Dont Miss Out!! This is your opportunity to own this immaculate home on a premium lot! Located in a highly sought after neighborhood. Pride of Ownership from Top to Bottom. Offering Nearly 3,500 sq ft. This property is designed to accommodate multi-generational living with its finished basement. The main floor impresses with its spacious large eat-in kitchen with solid oak cabinets and stainless steel Appliances, open concept to the cozy family room featuring a wood burning fireplace. Formal dining room perfect for hosting dinners. Convenient access to the double-car garage. Upstairs you will be greeted with natural light from the skylight leading the way to the 4 generously-sized bedrooms. The primary bedroom has a beautiful sitting area, featuring two closets and a relaxing ensuite with a jet soaker tub ideal for unwinding after a long day. Step outside to your beautifully manicured yard which backs onto a park, promises endless summer fun on the deck. lots of privacy, surrounded by lush greenery. The size and layout will truly impress you. Don't miss the chance to make it yours! (id:41954)
99 Carisbrooke Square
Toronto (Malvern), Ontario
Spacious 4+1 Bedroom Home available for immediate possession! This generously sized home features a bright sunroom and a large main floor family room with elegant French doors. One bedroom in basement is mostly finished offering great future potential. Enjoy outdoor living with an interlock walkway and patio - perfect for entertaining. Situated on a premium pie-shaped lot. Parking for 3 cars. A fantastic opportunity to add value. Ideally located just minutes from Hwy 401, the Toronto Zoo, Centenary Hospital, Centennial College, and the University of Toronto. Steps to TTC, schools, and shops. (id:41954)
206 Cass Avenue
Toronto (Tam O'shanter-Sullivan), Ontario
Discover the charm of living in this lovely home. Surrounded by family-friendly amenities and vibrant neighborhood. Situated near top-rated schools like Inglewood Heights Junior Public School and a variety of nearby parks, including Lynngate and Inglewood Heights Parks, this home offers unparalleled accessibility to outdoor activities. Easy access to Highway 401, Sheppard Ave E and Birchmount Rd with walking distance to TTC ensures seamless travel across GTA. This stunning property features a finished basement with a separate entrance, offering a fantastic opportunity for EXTRA RENTAL INCOME or multi-generational living (id:41954)
209 - 1101 Steeles Avenue W
Toronto (Westminster-Branson), Ontario
Spacious and bright 2 Bedrooms, 2 Washroom Condo In The Desired Primrose Building. Conveniently located on the 2nd floor close to the elevator. Open Concept Kitchen With Eat-In Area. Bright Living Room, South-East Exposure With Walk-Out To A Large Balcony. Master Bedroom With Walk-Out To Balcony & 4 pc bath ensuite, Floor To Ceiling Window, His/Hers Closets. In-suite laundry. The unit comes with 1 locker & 1 parking spot. Building Loaded With Amenities: Sauna, Whirlpool, Outdoor Pool & Tennis Court, Indoor Gym, Party Room & More. Close To Shops, Restaurants, TTC, Community Center, park and much more. (id:41954)
595 Broadway Avenue
Toronto (Leaside), Ontario
Welcome To This Ultra-Luxurious, Custom-Built Masterpiece In Most Sought After Leaside Locale. Offering 4,600 Sqft. Of Thoughtfully Designed Living Space On A Premium 37' x 135' Lot. This Stunning Residence Features 4 Spacious Bedrooms All W/En-Suite Bathrooms & Walk-In Closets, A Main Floor Powder Room, & A Built-In Den/Office On The 2nd Floor. The Walk-Up Basement Is An Entertainers Dream W/ A Theater Room, Rec Room, Wet Bar, Sauna, Additional Bedroom, & Full Washroom. Enjoy Seamless Access Throughout The Home W/ A 3-Stop Spacious Elevator & A Private Side Entrance. The Master Suite Is A True Retreat, Complete W/A Designer Walk-In Closet Loaded W/ Luxurious Built-Ins Like A Fingerprint Safe, Jewelry Organizers, Motorized Watch Display, & More. The Spa-Like Ensuite Includes Heated Floors, An Italian Slab Finish, Curb-Less Shower, See-Through Gas Fireplace, And Premium Italian Fixtures. Crafted W/ The Highest Attention To Detail, The Home Features Wood Paneling, Alabaster Light Fixtures, Imported Porcelain Tiles, Engineered Hardwood Flooring Throughout, And High-End Fireplaces Including 2 See-Through Centerpieces. The Gourmet Kitchen & Servery Are Outfitted W/ Custom Luxeme Cabinetry, Sub-Zero/Wolf Appliances, And Tulip Gas Cook-top From The Netherlands. Smart Home Living Is At Your Fingertips W/ A Full Crestron System Controlling Lighting, Shades, Sound, & Security. Additional Highlights Include Built-In Wi-Fi Extenders, Surveillance With Siren/Strobe, Central Vacuum, And Indoor/Outdoor Speakers. Outdoor Living Is Equally Impressive W/ A Heated Saltwater Pool, Waterfall Feature, Wooden Pergola, Deck, Heated Driveway, & A Fully Landscaped Yard With Programmable Irrigation & Lighting. The Striking Modern Facade Includes A Massive Pivot Door W/ Smart Fingerprint/Face Recognition & A Fully Glass Garage Door. This Architectural Gem Combines Form, Function, & The Finest Materials From Around The World Such As Italian, Spanish, And Canadian Craftsmanship At Its Best. (id:41954)
250 - 621 Sheppard Avenue E
Toronto (Bayview Village), Ontario
Beautiful 1 Bedroom + Den unit located within the prestigious Vida Condo of the upscale Bayview Village community. This bright and airy livingspace exudes luxury, boasting 9-foot ceilings and tastefully fnished with laminate fooring. The modern kitchen, complete with quartz countersand stainless steel appliances, adds a touch of elegance. Furthermore, the unit features a spacious balcony, perfect for unwinding andrelaxation. Notably, the den can be comfortably utilized as a second bedroom, providing added fexibility in terms of usage. The location of thisproperty is also tremendously advantageous, being just steps away from the Bayview Subway Station, TTC Bus, Bayview Village Mall, YMCA, fnerestaurants, groceries, as well as Fairview Mall and Yorkdale Mall. Additionally, the condo offers convenient access to major highways, includingthe 401 and 404. (id:41954)
233 Auden Road
Guelph, Ontario
Welcome to 233 Auden Road, a beautifully updated 3+1 bedroom bungalow backing onto peaceful greenspace in a quiet, family-friendly Guelph neighbourhood. This home is the perfect blend of style, comfort, and versatility, with thoughtful upgrades inside and out. Step inside and you'll immediately notice the bright, carpet-free main floor, filled with natural light and finished in a clean, modern aesthetic. The spacious living and dining area flows effortlessly into a renovated kitchen featuring quartz countertops, stainless steel appliances, and plenty of high end cabinetry—ideal for both daily living and entertaining. Down the hall are three bedrooms, along with a freshly updated 4-piece bathroom and convenient main floor laundry to make everyday life that much easier. Step outside to a private, fully fenced backyard with direct access to Hadati Creek and lush greenspace—a peaceful setting for your morning coffee or summer BBQs. The fully finished basement has a separate entrance, full kitchen, and rough-in for laundry, making it perfect for extended family, rental income, or a private in-law suite. Bonus: the large backyard shed with loft-style upper storage offers excellent potential as a workshop, hobby studio, man cave, or she-shed—endless options for creative or practical use. With all of this, plus easy access to schools, shopping, parks, trails, and transit, this home truly delivers on lifestyle, flexibility, and move-in-ready convenience. Whether you're a first-time buyer, multi-generational household, or savvy investor, 233 Auden is the opportunity you've been waiting for. (id:41954)
124 Wilfred Avenue
Kitchener, Ontario
Welcome to this charming semi-detached 3-bedroom, 1.5-bathroom home in the heart of Kitchener, ON! Ideally located close to schools, parks, shopping, and with quick access to the highway 7, this property is perfect for families or commuters. Enjoy parking for up to 5 vehicles with a 1-car garage and a 4-car driveway. Above the garage, you'll find a unique balcony space — perfect for morning coffee or evening relaxation. Inside, the home is filled with natural light from windows throughout. The main floor offers a connected living and kitchen space, with the kitchen featuring a walkout to a private, fully fenced backyard with deck — ideal for entertaining. Upstairs, you'll find three spacious bedrooms with ample closet space. The basement includes a convenient office area, laundry, a 1-piece bathroom, and additional storage. Don’t miss your chance to own this well-maintained, move-in-ready home in a fantastic location! (id:41954)
384 Okanagan Path
Oshawa (Donevan), Ontario
**Welcome to 384 Okanagan Path, Oshawa!**Step into this beautifully maintained 4-bedroom, 3-washroom gem in the heart of Oshawa. With a stunning layout and modern finishes, this home is designed to impress.The second floor features a spacious great room with soaring 9-foot flat ceilings, pot lights, and fresh paint throughout. Enjoy a sleek, modern kitchen with ample counter space and a walkout to a private balconyperfect for morning coffee or evening relaxation.The elegant primary suite includes a private ensuite, a large closet, and a sun-filled window. The second bedroom also offers a large window and generous closet space.With a **separate entrance to the basement**, there's excellent **potential for rental income**, making it ideal for first-time home buyers or savvy investors.Situated minutes from major highways, parks, big box stores, and top-rated universities, this home blends comfort, style, and convenienceall in one perfect location.**Dont miss your opportunity to own this exceptional property!**- (id:41954)
480 Browning Street
Oshawa (Donevan), Ontario
RENO'D LEGAL DUPLEX! Stylish Design, Clean, Updated Roof, Windows, Facade, Gutters, Large Paved Driveway, HVAC, Pot Lights, High-End Kitchens W/Quartz Countertops, Backsplash, Valance Light, Stainless Steel Appliances, Bathrooms, New Main Sewage Line & more! Separate Entrance to Bsmt Apt, 2 Sep Hydro Meters, 2 Laundry Sets, 6 Parking Spots & 2 Sheds. Turn-Key Investment. Well Maintained! Sought-after Donovan Area near schools, parks, it offers both a serene lifestyle & a great investment opportunity! Conveniently Located Off HWY 401 & Short Drive To All Amenities! (id:41954)
9 - 580 Eyer Drive
Pickering (West Shore), Ontario
* Well Maintained 4 Bedroom End Unit Condo Townhome * Hardwood on Main Floor * 2 Parking Spots in Underground Garage Next to Garage Entrance* Carpet Free * Updated Bathrooms * Finished Basement With Rec Room * Close to Schools, Parks, Shops, HWY 401, & More * Roof & Eaves (2025) * (id:41954)
2363 Taunton Road
Clarington, Ontario
Prime Busy Commercial Corner Location 3.8 Acres In Hampton. Mixed Zoning Fully Leased Plaza And Detached Home Potential To Increase Size Of Plaza Just North Of Bowmanville. One Of The Fastest Growing Regions Of Ontario. (id:41954)
412 - 1 Belsize Drive
Toronto (Mount Pleasant West), Ontario
Welcome to urban living at its finest in this rarely offered boutique condo by Mattamy Homes in the heart of Davisville Village. This bright and beautifully designed 1 bedroom plus large den suite features 2 full bathrooms and approximately 620 sq ft of thoughtfully laid-out living space. Enjoy spectacular south-facing views through expansive windows that fill the unit with natural light. The modern kitchen is finished with upgraded quartz countertops, sleek cabinetry, and stainless steel appliances, seamlessly connecting to the open-concept living and dining area perfect for relaxing or entertaining guests. The generously sized den offers flexible use as a home office, guest room, or additional lounge space, while both bathrooms feature contemporary spa-inspired fixtures for added comfort. Located in a low-rise, rarely offered Mattamy-built building, this condo includes an owned/private locker with potential to rent a parking space if desired. Just steps to Davisville TTC Subway, shops, restaurants, parks, schools, and with easy access to the DVP, this is midtown living at its most convenient. Don't miss your opportunity to call this stylish and functional Davisville gem your new home. (id:41954)
2015 - 30 Grand Trunk Crescent
Toronto (Waterfront Communities), Ontario
FURNISHED large Over 700 Sq. Ft. 1+1 unit comes with parking and locker! Perfect location!! Walk To: Union Station, Transit, Scotiabank Arena, Financial District, Entertainment District, Aquarium, Island Airport, Marina And Lakefront !!! Steps tp Fine dinning and shops. Spacious 1+1 Bedroom Condo In Excellent Location! Open Concept Kitchen With Breakfast Bar! Over 700 Sq. Ft! Laminate Flooring Throughout. Large Sized Den Is The Perfect Place To Work From Home . Enjoy Sunny Summer days On Your Large Balcony With Partial View Of Cn Tower And Lake. Fantastic Amenities: 24 Hr Concierge, Indoor Pool, Sauna, Party Room, Theatre, Lounge, Gym, Guest Suite, Visitor Parking, Lounge And Terrace With Bbq. On 7 Th Floor. Media Room With Wi-Fi. (id:41954)
1013 - 725 King Street W
Toronto (Niagara), Ontario
Make a swing at King! First timers, renovators and investors, unit #1013 is the 2 bedroom + den corner unit that deserves your impeccable touch. 809 square feet of living space, including a separate dining area, integrated locker/storage area and an extra-livable layout. It's a space to let your creativity fly and move in, or rent out. Conveniently located at King St W & Bathurst - with all the amenities your heart desires. Have a look, make it your own, add it to your portfolio. It's worth it! *Some photos are virtually renovated* (id:41954)
107 Otter Crescent
Toronto (Bedford Park-Nortown), Ontario
One-of-a-kind, thoughtfully crafted home in the prestigious Bathurst/Avenue Rd area. This unique property features 6+1 bedrooms, an oversized loft, and 4 bathrooms. The updated kitchen comes with two fridges and a heated granite countertop. The modern basement apartment with a separate entrance, finished in 2022, offers flexibility as an in-law suite, Airbnb rental, or guest unit. Approximately 50% of the home is a brand-new build, showcasing high-end finishes and upgrades, including water radiant heated flooring and high-performance insulating materials. The ground-level great room, currently used as an art studio, can be converted back into a two-car garage. Enjoy beautifully landscaped grounds with mature trees, a gazebo, and even a charming treehouse. The property has potential for office use (previously 361 Lawrence Ave W, Toronto). The lot size is effectively larger due to the inclusion of adjacent municipal land. Too many features to list - please refer to the detailed floor plans attached. Survey and building permits are available upon request. The property is in the district of the city's top-ranked schools: John Ross Robertson Junior Public School, Glenview Senior Public Scool, Lawrence Park Collegiate Institute, and the prestigious private girls' school, Havergal College. Situated in a family-friendly neighbourhood just a short distance from Avenue Road, with easy access to parks, shopping, restaurants, three subway stations, main transportation hubs, and public transit. This is a must-see masterpiece with unmatched character and artistic flair! (id:41954)
1223 - 251 Jarvis Street
Toronto (Church-Yonge Corridor), Ontario
Larger size 1-bedroom at 492 SqFt with lowest per SqFt pricing! This bright and stylish unit features south-facing views that flood the space with natural light. Designed for modern living, the suite boasts sleek built-in appliances, beautiful laminate flooring, and a contemporary aesthetic throughout. Enjoy a full suite of exceptional amenities including concierge, rooftop terrace, outdoor pool, party room, gym, billiards, air hockey, and a cozy reading room perfect for work or relaxation. Located in an unbeatable location with a Walk Score of 99 and Transit Score of 100, you're steps away from restaurants, grocery stores, Eaton Centre, TMU, DVP and public transit, everything you need right at your doorstep. Ideal for first-time buyers, investors, or anyone looking to live in the vibrant core of the city! (id:41954)
239 Dunforest Avenue
Toronto (Willowdale East), Ontario
Charming Family Home in Prime Willowdale. First Time on the Market since 1988! This lovingly maintained 3+1-bedroom brick bungalow sits on a 40 x 136 lot with no sidewalk, offering ample parking for up to 6 cars plus 1 in the garage in one of North Yorks most sought-after child-friendly neighborhoods. The main floor features a renovated, modern kitchen with quartz countertops, stainless steel appliances, a large breakfast bar, and three generously sized bedrooms with spacious closets and bright bathroom with heated floors. A finished basement with a separate entrance offers excellent potential for an in-law suite or rental income. Relax in a spacious family room with a cozy fireplace, an additional bedroom featuring a walk-in closet, a cold storage room, and a laundry room. Enjoy the outdoors on a composite deck in the fully fenced backyard, ideal for kids, pets, or gardening. Additional upgrades include a newer furnace (2023) and hot water tank (2018). All this in an unbeatable location! Walking distance from Earl Haig Secondary School, Easy Access to the TTC/Subway, Bayview Village Mall, Metro, Loblaws, North York General Hospital, Hwy 401, Shops & Restaurants, and so much more. Whether you're looking to move in, invest, or build new, this property is a rare find in a prime neighborhood. Don't miss this gem! Perfect for families, investors, or builders! (id:41954)
39 Main Street E
Grey Highlands, Ontario
Prime Downtown Commercial Opportunity with Rental Income Heart of Markdale! Discover the perfect blend of history, charm, and modern functionality in this beautifully restored commercial building, ideally located in the growing town of Markdale. Built in 1875 and meticulously renovated from top to bottom, this turnkey property offers a rare opportunity for professionals and investors alike. The building features a fully updated street-level commercial office currently home to a real estate brokerage with an accessible ramp, tasteful finishes, and high visibility just half a block from Markdale's main intersection. Above, a bright and spacious one-bedroom apartment offers a comfortable living space, while a second one-bedroom unit on the ground floor provides additional rental income. Both apartments have been stylishly renovated, offering modern comfort within a character-filled structure. Significant upgrades include complete interior renovations, professionally re-tuck pointed brickwork, and updated mechanicals, providing peace of mind and reduced future maintenance. The property also boasts large private paved parking, a storage shed, and excellent curb appeal. Located in the heart of Markdales revitalized downtown core, this property is one of the few commercial buildings with on-site parking. The town is experiencing dynamic growth, supported by new residential subdivisions, a brand-new hospital, a new school, and Chapman's Ice Cream one of Grey Countys largest employers. Ideal for a working professional looking to offset office expenses with reliable rental income, or as a solid addition to an investment portfolio. (id:41954)
1068 Holiday Park Drive
Bracebridge (Macaulay), Ontario
Opportunity knocks on the tranquil shores of the Muskoka River! Nestled on a level and private lot with 100 feet of peaceful water frontage, this 2-bedroom, 1-bath cottage is ready for someone with a vision to bring it back to life. Whether you're looking for a rustic getaway, a cozy year-round home, or a rewarding renovation project, this property offers incredible potential in a highly desirable location.Enjoy the quiet serenity of nature with no big motorboats just the soothing sounds of water, birdsong, and towering trees. A municipal green space next door adds to the privacy and open feel, making it an ideal spot for kids or pets to play safely. Key Features: 100 ft of Muskoka River frontage, Generac transfer switch installed for generator, Large septic, Engineered roof already in place, Level lot perfect for families or retirees, Ample parking for guests, trailers, or future additions, Year-round access on a quiet, well-maintained road -just a 5-minute drive to downtown Bracebridge, shopping, dining, and all amenities. This is a rare chance to own a slice of Muskoka at an approachable price. Bring your tools, your creativity, and make this riverside retreat your own. Whether you're dreaming of summer escapes or a full-time residence, this property could become your perfect sanctuary.Offered As-Is. Book your showing today and explore the potential! (id:41954)
11 Bears Paw
Whitestone (Hagerman), Ontario
11 Bear's Paw - Easy, affordable cottage living on Whitestone Lake. This well-kept cottage offers an easy, affordable way to enjoy life on the lake. With shared access to beautiful Whitestone Lake it's a great spot for fishing, swimming or just taking it slow. The lot is level with room for games, gatherings or just sitting by the fire. There's a beach area, a shared dock for your boat (or your coffee cup), a fire pit area and lots of parking for friends and family. Whether you're looking to unwind or entertain this place makes it easy. Inside the main floor includes a kitchen, dining and living area, laundry, a pantry, a 2-piece bath and a den/office with a walk-out to the deck. Upstairs has three bedrooms and a 3-piece bath offering plenty of space for guests. Want to make it a four-season getaway? Turn-key and move-in ready. Winterizing the cottage could make it a cozy year-round escape. Great lake. If you've been waiting for the right cottage to come along this one might be it. (id:41954)
241 Ridout Street S
London South (South F), Ontario
I wanted to share details about a recently renovated duplex that might be of interest to you, especially if you're looking to expand your investment portfolio or find a new home with rental income potential. This duplex is just a few minutes' walk from the famous Wortley Village. The main floor has been completely transformed into a three-bedroom, one-bathroom unit with all-new features including the kitchen, bathroom, flooring, and windows. The second-floor unit offers two good-sized bedrooms, a den/office, a four-piece bathroom, an eat-in kitchen, and a living room. We've also added noise insulation between the two units for comfort and privacy, and there are separate hydro meters. You'll find ample parking with space for four cars off Briscoe. This is an excellent opportunity to either add to your investment portfolio or live in the main unit and rent out the upper unit to help with mortgage payments. The location also boasts walking distance to great schools and, of course, Wortley Village. (id:41954)
1178 Jalna Boulevard
London South (South X), Ontario
Wonderful White oaks offering describes this 3 bedroom, 2 bath home with finished lower level. Ideal starter home or downsizing answer. Situated on a large treed lot, your new home boasts many updates including kitchen, bathroom, and more. Walking distance to the mall, rec centre and more. Freshly painted and waiting for it's next owner!! (id:41954)
252 Leitch Street
Dutton/dunwich (Dutton), Ontario
Stunning executive 2-storey with 5 bedrooms& 4 bathrooms is on a premium pie shaped lot backing onto farmland! This brick & stone 2851 sqft family home with 3 car attached garage is ready to move in! Tastefully designed with high quality finishing, this home features an open concept floor plan. Great room showcases the electric fireplace. Quartz countertops in bright kitchen and bathrooms. 4-pc ensuite with large glass corner shower & 2 sinks and walk-in closet off main bedroom. Convenient second floor laundry with cupboards. Impressive 9ft ceilings, 8ft doors, beautiful luxury plank vinyl & gleaming tile floors. Desirable location in Highland Estate subdivision close to park, walking path, rec centre, shopping, library, splash pad, pickle ball court, & public school with quick access to the 401. Move in and enjoy this family home. Other new homes for sale - contact listing agent. (id:41954)
48 Anderson Street
Woodstock, Ontario
Welcome to 48 Anderson Street - the perfect family-friendly home with a fully fenced, private backyard, ideal for enjoying outdoor moments together. This home offers a well-designed main floor, featuring convenient main-floor laundry, a powder room, and an entrance directly from the attached garage. The open-concept living and dining areas flow effortlessly, with patio doors leading to a deck (added in 2017) that's perfect for relaxing or entertaining. The kitchen boasts granite counters and a breakfast bar, along with sleek stainless steel appliances. Upstairs, you'll find a spacious master bedroom, two additional bedrooms, and a full bath. The finished lower level offers a cozy family room and an extra full bath, providing an ideal retreat. With a recently updated roof (2018) and quick access to the 401 for easy commuting, this home truly has it all. Driveway resealed in 2024. Hot tub new in 2021 and new cover and filter in 2024. (id:41954)
525 New Dundee Road Unit# 401
Kitchener, Ontario
Welcome to The Flats at Rainbow Lake, Unit #401, a highly sought after corner unit with incredible views of mature pine trees/protected land. Country/city urban living vibe. You'll enjoy extra sunlight, added privacy, and a quiet location within the building. Spacious 2 bedroom, 2 bathroom home offers a smart split-bedroom layout, placing the bedrooms on opposite sides of unit for maximum privacy-perfect for guests, roommates or a dedicated home office. Thinking of downsizing? Tired of paying rent? This bedroom layout is perfect opportunity for co-ownership with a friend, relative, parent. The bright, open-concept kitchen area flows effortlessly into the living room/dining room area, sliding doors out to covered balcony. It's the perfect place to relax and unwind while enjoying breathtaking sunsets. Upgrades include quartz countertops, kitchen long island seats 4, pot lights and dimmers switches throughout, under cabinet lighting, all closets and storage by Closets by Design, custom sliding door blinds, solid wood kitchen slider drawers. The unit is close walking distance to the elevators, and fire escape stairwell is steps from the front door. Residents enjoy an impressive list of amenities, including a fully equipped gym, yoga studio, sauna, games room with pool table and darts, library with cozy study booths, dog washing station, social meeting tables and inviting lounge areas, party room (rental fee) bike storage room, incoming and outgoing mail room, parcel delivery room, organized resident social groups and events. This building is pet friendly with restrictions. Step outside and enjoy scenic walking trail around the building. The country living feel all while enjoying the convenience of quick access to Highway #401 and the convenience of Kitchener's amenities just a short drive away. Whether you're downsizing, investing, or simply looking for a peaceful, maintenance-free living with a strong sense of community, this unit checks all the boxes! (id:41954)
85 Gennela Square
Scarborough, Ontario
RAVINE LOT! Welcome to this beautifully remodelled 4+1 bed home, featuring nearly 3,000sqft of thoughtfully designed living space. Perfectly situated on a tranquil ravine lot with unobstructed views of the Rouge National Urban Park. Step inside to discover an impressive open concept main floor, complete with a spacious foyer, a bright eat-in kitchen featuring plenty of hardwood cabinets, marble countertops and backsplash. The inviting atmosphere is enhanced by spotlights in the soffits and the warmth of a wood-burning fireplace. A walkout leads to a 17' x 25' private deck, built in 2023, perfect for outdoor entertaining while overlooking the lush green space. This meticulously upgraded home includes refinished hardwood floors throughout the main level and an elegant oak staircase, refinished Feb 2025. Enjoy unobstructed views from the primary bedroom with a beautiful private ensuite bath and a walk-in closet. The inviting walkout basement, ideal for a potential in-law suite, features separate entrance with newly poured concrete stairs (Nov 2024) and a 4pc bath complete with a jacuzzi tub. The basement includes a high-end kitchen with stone countertops and a wet bar, making it perfect for entertaining. Extra attic insulation (April 2022)and a newer driveway (Nov 2020). Don't miss out on this immaculate home that combines elegance and functionality with a picturesque one of a kind backdrop! (id:41954)
313316 Highway 6
Durham, Ontario
Welcome to 313316 Hwy 6, a sprawling 3400sqft bungalow nestled on picturesque 2-acre lot W/prime location! This expansive 5-bdrm, 2-bathroom home is perfect for large or multi-generational families seeking the tranquility of country living W/convenience of nearby amenities. As you arrive a circular driveway offers ample parking leading you to a home that exudes rustic charm. Step inside to discover a kitchen with S/S appliances including B/I oven, cork flooring & distinctive cabinetry that adds character to the space. Rustic wood beams & generous counter & cabinet space make this kitchen both functional & inviting. Sliding doors open to gorgeous backyard—ideal setting for morning coffee! Impressive great room W/vaulted ceilings, custom B/Is & rustic wood beams creating a perfect space to unwind & entertain. Adjacent to the great room are 2 open areas suitable for home office, reading nook, dining room or playroom. Off the great room are 3 generously sized bdrms W/large windows & ample closet space, sharing a renovated 4pc bath W/soaker tub, separate shower & modern vanity. Convenient main floor laundry adds to the home's practicality. In a separate wing you'll find 3pc bath W/dbl glass shower & vanity with quartz counters & primary bdrm complete with W/I closet & versatile dressing room or sitting area. A few steps down, a massive versatile room awaits—perfect as 5th bdrm, guest suite, hobby room, gym or playroom. This space would be perfect for in-laws! Unfinished bsmt offers workshop & ample storage space catering to hobbyists & DIY enthusiasts. Enjoy relaxing outside on large wood deck taking in tranquil views of the property W/beautiful mature trees & grassy rolling hills. Lots of room for kids & pets to play & shed for storage. Experience peace & quiet of country living while being less than a min from Durham offering restaurants, shops, community centre, hospital, parks & trails along the river. Short drive brings you to Hanover providing even more amenities! (id:41954)
5210 Westbrook Road
Hamilton, Ontario
Welcome to your own private, cottage-like retreat just 15 minutes from Hamilton! This beautifully updated 1,335 square foot bungalow offers 3 main floor bedrooms and a partially finished basement (poured concrete foundation!), ensuring more than enough space for you and your family to enjoy. With a wood exterior, cozy wood stove, and rich hardwood floors, this home exudes warmth and character. Inside the home youll find high-end finishes throughout, complete with vaulted ceilings, quartz countertops, large windows, stainless steel appliances, and more. The open concept design of the main floor allows for a natural flow from the kitchen, to the dining area, and into the living room. Down the hall youll find three bedrooms and a stunning 4-piece bathroom with quartz countertops and a tiled shower. The partially finished basement adds even more living space, a laundry area, and plenty of storage - with potential for additional bedrooms or a bathroom. Enjoy peaceful mornings or evenings on your 9 x 22 front deck or 10 x 20 back deck - take your pick! The home is equipped with a 2,500 gallon cistern and serviced by a 200 amp electrical panel, plus new shingles installed in 2024. This stunning rural property is the perfect combination of seclusion and convenience. (id:41954)
134 Rea Drive
Centre Wellington (Fergus), Ontario
Presenting a captivating 2-storey, Never lived in dechated home in the highly sought-after Fergus neighborhood, renowned for its appeal to families. Within walking distance to parks, the scenic Cataract trail, the majestic Grand River & the vibrant historic downtown, this residence offers over 3700 square feet of luxurious living space. Crafted by award-winning builder every detail exudes quality and elegance. Step inside to discover towering 9' ceilings, pristine kitchen counter top, high end light fixtures throughout & an open-concept layout suffused with natural light. The gourmet kitchen is a chef's delight, private office along with a convenient laundry on the main floor, top-of-the-line built-in stainless-steel appliances. The adjacent dining area seamlessly flows into the inviting living room, enhanced by an elegant fireplace. carpet free hardwood floor covers stairs and hallway. Conveniently, a walkout porch and balcony offering an ideal retreat and back yard lots of space for outdoor gatherings. Ascending to the upper level, five spacious bedrooms await a catering to the needs of modern families. The primary suite stands out with its generous closet space & lavish ensuite bath, featuring a double vanity with a makeup area, quartz countertops & luxurious, oversized glass shower. No detail has been overlooked in this exquisite home. Experience the epitome of luxury living in Fergus schedule your private viewing today & make this dream home yours. (id:41954)
57 Parkview Drive
Thames Centre (Dorchester), Ontario
Your Castle Awaits in the Charming Township of Dorchester! This breathtaking 5-bedroom, 4-bathroom residence offers 6-car parking and sits proudly on a beautifully landscaped premium lot your private oasis in the heart of Thames Centre. With over $200,000 in high-quality, state-of-the art upgrades, this turnkey masterpiece is truly move-in ready. Whether you're looking for a multigenerational layout or a perfect two-family setup, this home offers space, functionality, and luxury in equal measure. Every inch reflects pride of ownership, and what you see is exactly what you get no surprises, just stunning features and finishes throughout (id:41954)
1 - 4322 Ontario Street
Lincoln (Beamsville), Ontario
Bright Unit In Busy Lincoln Square In Beamsville With Outstanding Exposure To Ontario Street.Ample Parking, Shadow Anchored By Many National Retailers Including Lcbo, Beer Store, ShoppersDrug Mart. Surrounded By Established And New Subdivisions, The Fleming Centre, And Short WalkFrom Beamsville's Two Secondary Schools. The business includes all necessary equipment, andfixtures needed to operate a resturant of any kind. Perfect for dine-in, takeout, or cateringoperations. Turnkey setup, just bring your brand and start serving!Be Your Own Boss!!! **Super Location! Super Business!! Super Income!! (id:41954)
159 Rea Drive
Centre Wellington (Fergus), Ontario
Beautiful Home 5 Bed 4 Bath, available for Sale in the heart of Fergus with lots of great features. The layout flows effortlessly from the double front door entry into the foyer, which leads into a Library/office with plenty of natural light. The formal dining room, great room, and kitchen are all designed to work together seamlessly. The second floor has 5 spacious bedrooms and 3 large bathrooms. The master bedroom has a walk-in closet with double clothes racks and a luxurious en-suite bathroom with double sinks, a large glass shower, and a separate soaker tub. One of the secondary bedrooms has an en-suite, and the others share a Jack and Jill bathroom. Almost 3000 sq ft of living space, plus an unfinished basement with potential for more. This home really offers the best of both comfort and practicality. Whether you're relaxing in your large master suite or enjoying the future park right across the street, this home is designed for modern living with space and convenience in mind. (id:41954)
71 Northview Heights Drive
Cambridge, Ontario
Come home to a semi detached, 4 level backsplit with an in-law suite, in a desirable, family friendly pocket of Cambridge. This 3+1 bedrm accomodates all stages of life. From young families and first time buyers, to familes with teens who crave their own space or you could even move grandma in with you! in addition to the signle car garage, you have 3 driveway spaces. Conveniently located near schools, shopping, parks and bus route. (id:41954)
156 Prosperity Drive
Kitchener, Ontario
Welcome to 156 Prosperity Drive, Kitchener, located in the heart of the family-friendly and highly desirable Laurentian Hills neighbourhood. This beautifully maintained detached home with a walkout basement is an ideal choice for first-time buyers, downsizers, or investors alike. From the moment you arrive, youll be captivated by its charming curb appeal, well-kept exterior, and ample parking for 3 cars, 1 in garage, 2 in driveway. Inside, is a carpet-free, inviting foyer leading into a bright office, a perfect flex space for a home office or quiet retreat. The home underwent significant renovations in 2019, adding modern flair & comfort throughout, also including brand new water softener. The fully upgraded kitchen boasts quartz countertops, a chic backsplash, stainless steel appliances & timeless white cabinetry. Adjacent is a cozy dining area ideal for daily meals & family gatherings. A convenient 2pc powder room completes the main level. Upstairs, unwind in the sunlit family room, perfect for movie nights or quality family time. This level features three spacious bedrooms and two full bathrooms, including a spacious primary suite with a walk-in closet and private 4-piece ensuite. Another amazing feature of this beautiful house is upstairs laundry area, offering daily convenience & ease. The fully finished walkout basement expands your living space with a generous recreation room, great for entertaining, a kids play area, or a home gym. Youll also find an additional 2-piece bathroom, offering even more functionality for family or guests. Step outside to a private, fully fenced backyard, complete with a raised deck and lots of green space ideal for summer BBQs, outdoor play, or hosting family gatherings. Situated just minutes from schools, shopping centres, public transit, and quick access to Highway 7/8, this home delivers exceptional value and location. Dont miss your opportunity to own this turn-key gem in a thriving community, Book your showing today! (id:41954)
3901 - 60 Frederick Street
Kitchener, Ontario
Live above it all in this stylish 1-bedroom, 1-bathroom condo perched on the top floor of DTK Condos- the tallest tower in Kitchener! Enjoy breathtaking, unobstructed views from the 39th floor through floor-to-ceiling windows that flood the space with natural light. This thoughtfully designed suite features 9' ceilings, an open-concept layout, and a sleek modern kitchen with quartz countertops, stainless steel appliances, and contemporary cabinetry. Smart home upgrades include a digital door lock and smart thermostat. In-suite laundry and a storage locker add everyday convenience. DTK offers exceptional amenities: concierge service, fitness and yoga studios, a terrace with BBQs, party room, and bike storage. Prime downtown location steps to the ION LRT, Conestoga College DTK campus, UW School of Pharmacy, Google HQ, Kitchener Market, cafes, shops, and more. Whether you're a first-time buyer, professional, or investor, this top-floor unit offers luxury, views, and unbeatable convenience in the heart of the Innovation District. (id:41954)
136 Mohawk Road
Hamilton (Ancaster), Ontario
Enjoy... This Charming Home... Your Own Private Retreat... Nestled on a spacious, tree-lined corner lot, at the end of a quite dead-end, offering the perfect blend of town convenience and natural tranquillity along with parks and trails making it most a desirable location. Step inside and be greeted by bright, light-filled living space. Eat-in kitchen features stainless steel appliances and abundant storage, making it ideal for both family enjoyment and entertaining guests. The luxurious owners suite, just 2019 rear addition, is well designed to impress everyone, and turns out to be a true highlight of the home. Vaulted ceilings, a cozy fireplace, walk-in closet, and a luxurious spa-inspired bathroom, are your private retreat. To Keep you cool in hot summer the AC just got replaced from old to effient new one on 25th June 2025.The fully finished basement is perfect for multi-generational living or an in-law setup, with a separate entrance, full kitchen, bathroom, additional bedroom, large recreation room and plenty of storage space. On Stepping outside, the south-facing backyard is a rare gem. Towering trees offer privacy, while expansive space invites play, relaxation, and entertaining. Enjoy the serene setting under the covered gazebo, or let children and grandchildren explore and play freely- in your own private slice of paradise. On top of all that, lot offers potential redevelopment opportunity for either 5 Street TownhouseDwellings, or Two Luxurious Semi-Detached Dwellings or a Good size Custom build of Single DetachDwelling with an advantage of allowing you to either live in or generate rental income for the wait time till all permits are obtained and shovel hits the ground to build. (id:41954)
19 Charity Court
Hamilton (Meadowlands), Ontario
Tucked away on a premium court lot in the highly sought-after Meadowlands community, 19 Charity Court is a custom-built gem that blends timeless elegance with modern comfort. This stunning home sits in a peaceful, family-friendly neighbourhood known for its excellent elementary and secondary schools, lush parks, playgrounds, and sports facilities ideal for raising a family.The curb appeal is undeniable, with a stately front façade featuring soaring columns, double entry doors, and expansive windows that set a grand tone from the moment you arrive. A double car garage and long driveway easily accommodate up to four vehicles perfect for families and guests alike.Step inside to a dramatic open foyer with soaring ceilings that flood the space with natural light. The open-concept layout leads to a formal dining room and a spacious family room, each adorned with hardwood flooring, potlights, custom built-ins, and large windows. The family rooms cozy gas fireplace offers warmth and charm.At the heart of the home lies a chefs dream kitchen with seamless granite countertops, a massive 9-ft granite island, top-tier stainless steel appliances, and a sunny eat-in area with a pair of French doors leading to the private, fully fenced backyard oasis.Upstairs, four generous bedrooms await, including a luxurious primary retreat with a large walk-in closet and spa-inspired ensuite. The large, untouched basement offers endless potential to personalize and expand your living space. (id:41954)
84 Butler Boulevard
Kawartha Lakes (Lindsay), Ontario
Don't Miss This Stunning New Home in Lindsay! Welcome to this brand-new 2,937 sq. ft. home in the heart of the Kawarthas. Once you enter you will be greeted with an open to above foyer, featuring hardwood floors in the family and dining rooms, a spacious chefs kitchen with quartz counters, a large island. The breakfast area leads to the backyard, and the kitchen seamlessly overlooks the large family room with a gas fireplace. Upstairs you will have 4 spacious bedrooms, each with their own private ensuites. (id:41954)
B - 28 Amos Avenue E
Waterloo, Ontario
Incredible Investment Opportunity Two Homes for the Price of One! Welcome to 28 Amos Avenue A & B a rare and exciting opportunity to own two fully serviced homes on one title! Listed as a legal duplex, this property offers the potential to sever into two separate semi-detached homes (each Semi detached home for $450,000.00!), making it a smart move for investors, multi-generational families, or first-time buyers looking to live in one unit while renting the other. Each unit is fully self-contained with separate water, gas, electrical services, and its own furnace, providing true independence and ease of management. Whether you're looking to expand your investment portfolio or secure a property with strong rental demand, these units are ideally located near both Wilfrid Laurier University and the University of Waterloo, attracting consistent tenant interest. Dont miss this rare chance to own a versatile property with massive upside potential. Book your private showing today and explore the possibilities at 28 Amos Avenue! (id:41954)
529 Campbellville Road
Hamilton, Ontario
Stunning 10 Acre Property - Spacious Family Home With Exceptional Features! Beautiful Open-Concept Design With 15-Ft Ceiling At The Front And A Bright, Airy Layout Throughout. The Large Kitchen/Family Room Combo Offers Plenty Of Space For Entertaining And Walks Out To A Sundeck. Sunken Family Room With Fireplace Adds A Cozy Touch. Primary Bedroom Includes A 5-Piece Ensuite, Walk-In Closet, And Walk-Out To A Private Balcony. Lower Level Features Two Separate Walk-Outs, And A Versatile Hobby Room With Its Own Kitchen - Perfect For In-Law Suite Potential Or Extended Family. Additional Features Include A 3-Car Garage, Quonset Hut, Small Barn Redone From The Inside For A Guest House, And Excellent Highway Access. Huge Principal Rooms & Tons Of Natural Light Makes This Home A Must-See!! (id:41954)
270 Erie Boulevard
Norfolk (Port Rowan), Ontario
Welcome to 270 Erie Boulevard, a charming 4-bedroom, 2-bathroom brick home nestled in the heart of Long Point. Situated on a serene channel with direct bay access and just 200 meters from a sandy beach, this property offers the best of waterfront living. The bright eat-in kitchen features skylights, a built-in oven and cooktop, and a spacious walk-in pantry. Unwind in the generous living room with a cozy fireplace, or enjoy the large family room overlooking the backyard and channel. The primary bedroom serves as a peaceful retreat with a private balcony offering picturesque views. Step outside to a newly stained deck, perfect for relaxing and watching the world float by. The backyard boasts a newer seawall (2022) with a double boat slip, ideal for boating enthusiasts. Recent updates include the metal roof, siding, fascia, and eavestroughs(2024). Located minutes from Long Point Provincial Park, marinas, and local shops, this home is a perfect blend of comfort and convenience. The easy access to the bay will have you heading out to the sandbars for afternoon swims & finding your secret beach along the way. (id:41954)
17 - 601 Conklin Road
Brantford, Ontario
Welcome to 17-601 Conklin Rd, Brantford A Tranquil Townhome Bungalow Backing Onto Greenspace This lovingly maintained 2+1 bedroom townhome with a den offers effortless, low-maintenance living in a desirable, well-managed condo community. Set among beautifully landscaped grounds, this home invites you to relax and unwind without the hassle of outdoor upkeep. Step inside to a bright, open-concept main floor featuring hardwood floors and California shutters throughout. The open living room leads to a private deck through sliding glass doors complete with a remote-controlled awning overlooking a peaceful greenbelt and mature trees. Its the perfect setting for your morning coffee or an evening glass of wine. The stylish kitchen is equipped with stainless steel appliances, including a newer stove and a fridge with built-in ice maker, pot lights with dimmers, a raised breakfast bar with seating, and a handy pantry. Just off the kitchen, the generous dining area easily accommodates a full-size table and hutch for all your entertaining needs. The main floor primary bedroom is impressively sized, with room for a California King bed, two wardrobes, and nightstands. It features dual closets, a ceiling fan, and direct access to a 4-piece semi-ensuite bath. The second bedroom also enjoys great natural light and a full closet. A convenient laundry closet houses a brand-new washer. Downstairs, you'll find a finished basement with an additional bedroom (featuring egress windows), a gas fireplace, and a private den/office with French doors ideal for guests or working from home. The 3-piece bathroom includes a glass shower enclosure. Additional highlights include ample basement storage, a water softener, reverse osmosis system, and a recently updated furnace and AC. If you're looking for easy living in a quiet, friendly community close to everything Brantford has to offer, this is the one. Come experience the comfort, space, and charm this home provides. (id:41954)
1153 - 258a Sunview Street
Waterloo, Ontario
Welcome To This Bright And Sunny Gorgeous Corner Suite Suitable For Students, University Staff And Working Professionals. This Modern Two Bedroom Unit With A Great Floorplan Comes Fully Furnished And Has A Long Balcony Overlooking University Ave And Parks. Unbeatable Location Within Walking Distance Of University Of Waterloo, Wilfrid Laurier University And Conestoga College, As Well As Easy Access To ION/LRT/GO, Restaurants, Shops And More! Private Ensuite Laundry And Free Wireless Internet. Great Opportunity For A Worry-Free Passive Investment Income. Book Our Showing Now! (id:41954)
211 Douglas Street
Stratford, Ontario
Welcome to 211 Douglas Street! Located in desirable Avon ward, this charming 4 bedroom, 2 bathroom home is located a short walk to the city centre, Stratford Hospital and TJ Dolan trails. Featuring a welcoming front porch and spacious foyer leading to the generous kitchen, formal living room with built-in floor to ceiling bookshelves and a dining room large enough for dinner parties. Make your way to the incredible addition, providing a main floor 3-piece bathroom and spacious family room with gas fireplace and access to your deck and yard. The second floor is home to the bedrooms, including an oversized primary with walk-in custom closet, a 5-piece bathroom and provides walk-up access to the finished attic space, perfect for hobbies, another bedroom or an additional recreation room. You will also find lovely perennial gardens, an expansive updated rear deck and plenty of parking with the double wide driveway and attached garage--such a treat for a well located century home. For more information or to set up a private showing, contact your REALTOR today! (id:41954)
1236 Butter & Egg Road
Muskoka Lakes (Monck (Muskoka Lakes)), Ontario
Step into a world where history and nature unite in perfect harmony. Nestled on over 100 sprawling acres, this restored 1883 heritage farmhouse. Imagine waking up to the song of birds, the fresh scent of the forest, and the gentle breeze that whispers through the towering hardwood trees. This is your daily reality, with panoramic lake lookouts, and winding trails that beckon you to explore. The farmhouse itself tells as tory of timeless charm and thoughtful restoration. Rebuilt in 1997 and expanded in 01, the home welcomes you with its inviting front porch, a cozy family rm perfect for gathering, and high ceilings that let natural light flood in from every angle. Picture yourself curling up by the fire, or sipping coffee in the screened-in sun room, watching the changing colours of the seasons all around you. The heart of the home is a beautifully updated kitchen, freshly painted and ready for family dinners or entertaining friends, while the oversized 400sq/ft master bdrm offers a peaceful retreat with space to add your dream ensuite.Beyond the home, your outdoor playground awaits. A large cleared area is perfect for hobby farming, a private hunting ground, or a massive recreational space for dirt biking, or simply enjoying the quietude of nature. Stroll along cleared trails to a breathtaking lake lookout, or tap into your creative side with ac harming sugar shack for making your own maple syrup. The chicken coop adds a touch of rustic steading to this idyllic property. As the sun sets, gather around a bonfire and watch the northern lights dance across the sky. In the cool months, the wood-burning boiler system, fed by the properties own resources, keeps your home toasty, ensuring both comfort and sustainability. The managed forest status offers significant tax savings. Just mins from Milford Bay Beach and Lake Muskoka, this property offers a private retreat with the convenience of town close by.This Muskoka estate is the perfect backdrop for your next adventure. (id:41954)
101 - 99a Farley Road
Centre Wellington (Fergus), Ontario
Step into comfort and convenience with this newly constructed 2-bedroom, 2-bathroom condo offering 1,285 square feet of modern living space. Built in 2023 by Keating Construction, this ground-floor unit combines contemporary design with everyday practicality perfect for homeowners seeking style, ease, and accessibility. From the moment you walk in, you're greeted by an open-concept layout that maximizes natural light and livability. The spacious living area flows seamlessly to a private balcony, ideal for morning coffee or evening relaxation. The kitchen is outfitted with modern cabinetry, premium fixtures, and ample counter space perfect for both cooking and entertaining. The primary suite features a full en-suite bath and generous closet space, while the second bedroom offers flexibility for guests, a home office, or additional storage. Whether you're downsizing, investing, or purchasing your first home, this move-in-ready gem offers comfort, quality, and value in a well-planned community. With easy ground-floor access, its also ideal for buyers looking to avoid stairs or simply enjoy more convenient entry. (id:41954)







