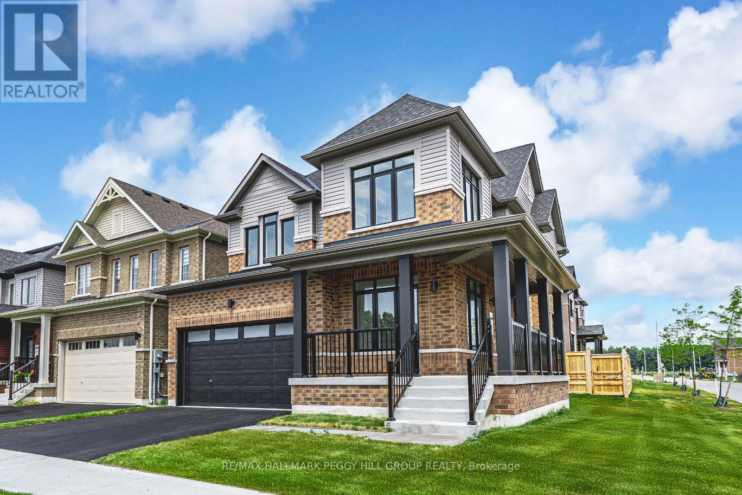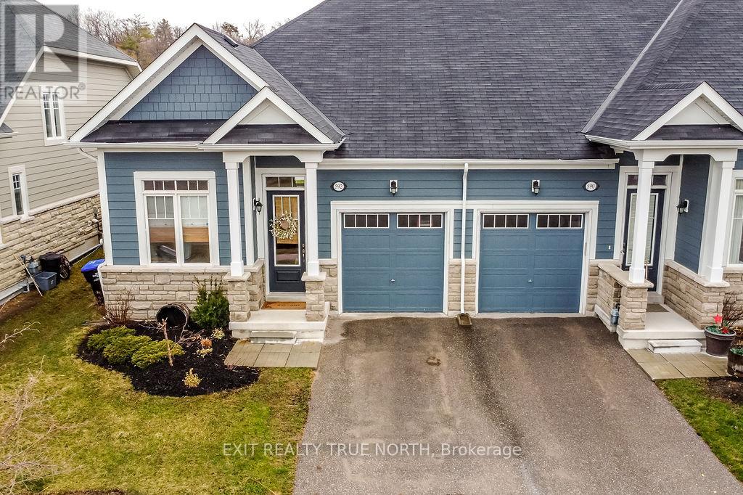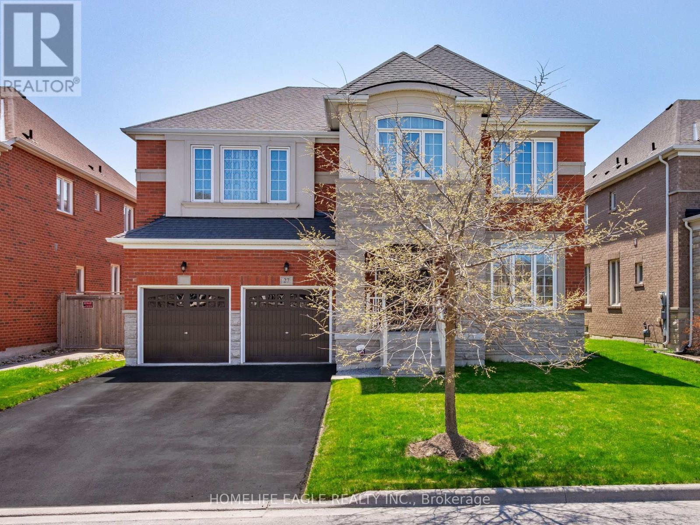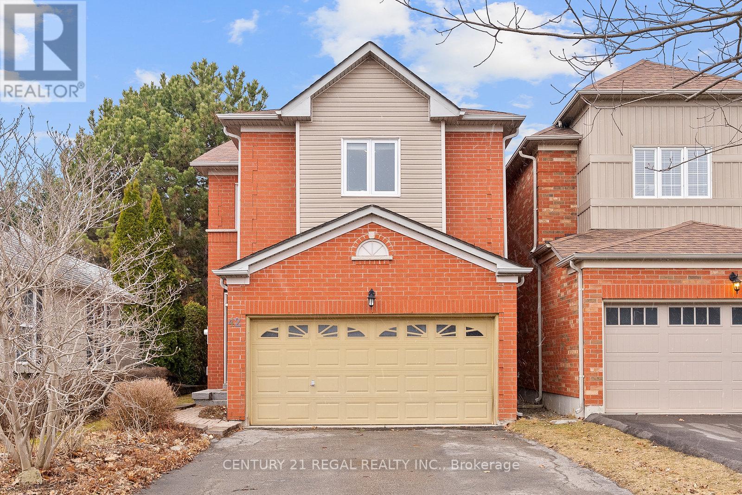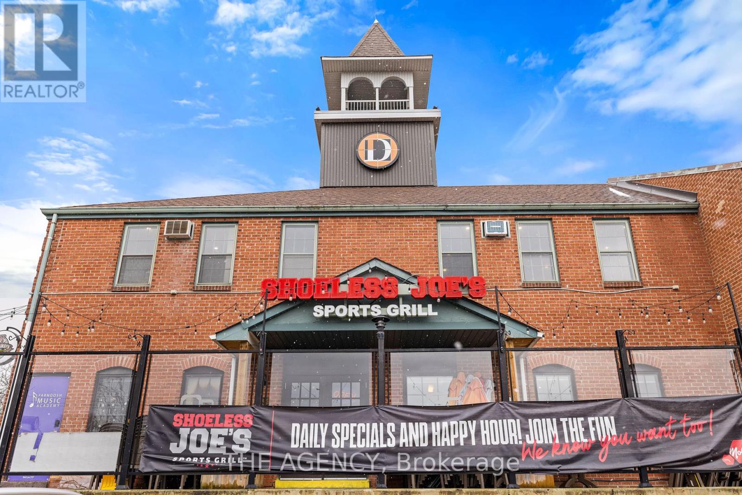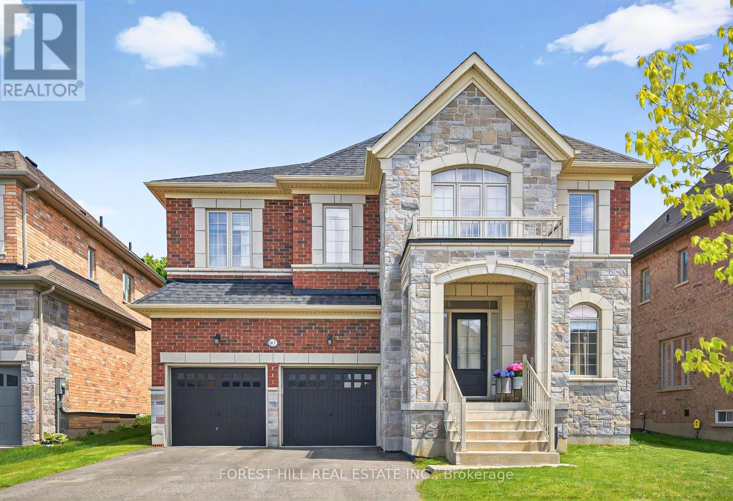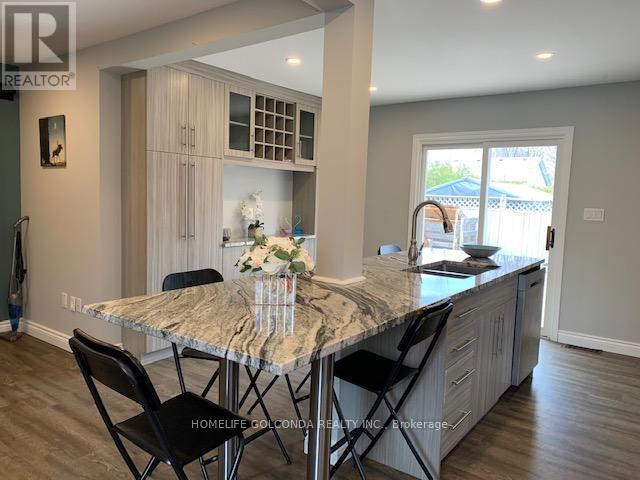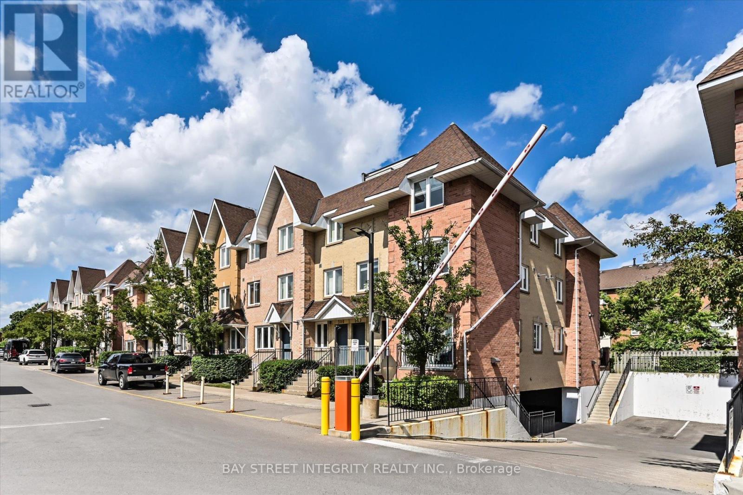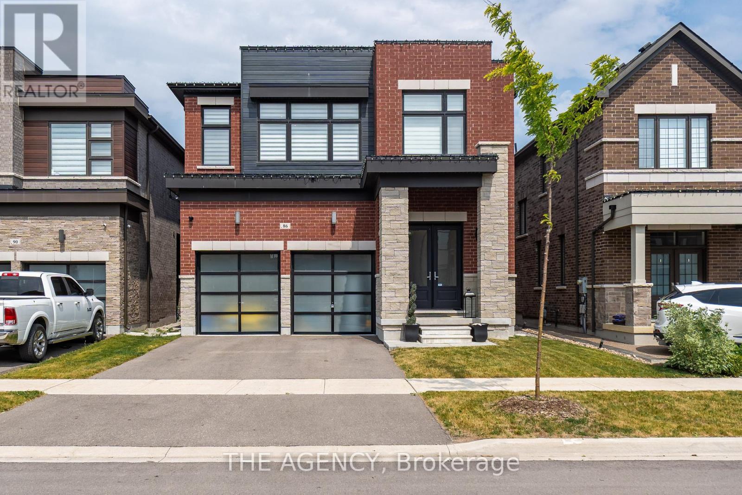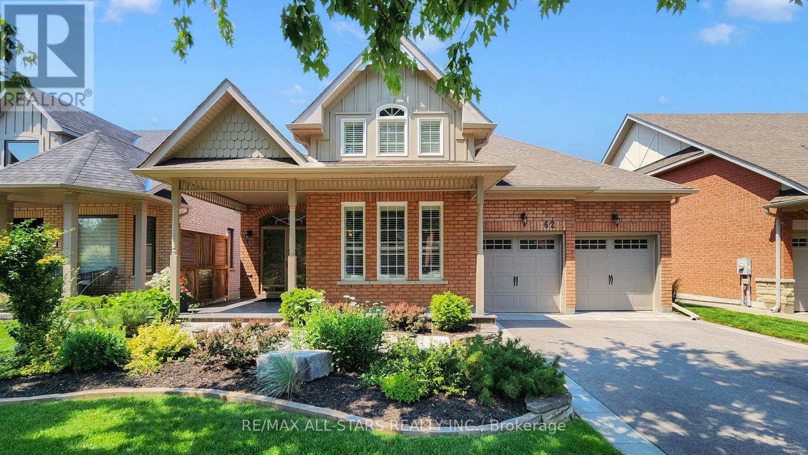192 Durham Avenue
Barrie, Ontario
EXQUISITE 4-BEDROOM CORNER-LOT HOME WITH LUXURY UPGRADES & UNMATCHED COMMUNITY AMENITIES! Welcome to this stunning Ventura East Community by Honeyfield Hastings model, offering 2,215 sq. ft. of elegant living space in a master-planned community. Set on a desirable corner lot, this home is steps from walking trails, bike paths, a playground, and a 12-acre sports park. Enjoy easy access to Hwy 400, Barrie GO Station, beaches, shopping, schools, Friday Harbour Resort, and golf courses! This home wows with its beautiful brick and vinyl exterior, wrap-around porch, and upgraded front door. The driveway provides parking for two vehicles, plus two more in the garage, which includes inside entry. Inside, high-quality wood composite flooring and tile (no carpet!) pair with an upgraded stair and trim package. The open-concept kitchen shines with white cabinetry, a large island, chimney-style stainless steel range hood, Caesarstone quartz counters, and an undermount sink. Entertain in style with a separate dining room and a spacious great room featuring a gas fireplace with marble surround, smooth ceilings, and recessed LED pot lights. The primary bedroom hosts a large walk-in closet and a 4-piece ensuite with quartz counters, dual sinks, a frameless glass shower. An upgraded 4-piece main bath with quartz counters and a built-in niche provides convenience, while the smart second-floor laundry includes overhead cabinets and a clothes rod. Additional features include an unfinished basement with enlarged windows, a side fence, and a gate for added privacy. The home is equipped with a bypass humidifier, heat recovery ventilator, central A/C, and a 200-amp panel. For added convenience, it also includes rough-ins for a central vacuum, EV charging in the garage, and plumbing for a future basement bathroom. Backed by a 7-year Tarion Warranty, this property is packed with thousands of dollars in premium builder upgrades! (id:41954)
22 Caroline Street
Barrie (Allandale Centre), Ontario
Attention all investors, land bankers, and developers. Rare Land Assembly Opportunity with Prime Development Potential in Barrie, Ontario. This assembly offers an exceptional opportunity with the potential for building townhouses, condominiums, or an apartment. Addresses: 22, 26 & 28 Caroline Street, Barrie, ON. An exceptional investment and development opportunity in the heart of Barrie's urban core. This rare land assembly includes three contiguous properties 22, 26, and 28 Caroline Street strategically located within the Transportation Corridor and directly backing onto an approved high-intensity development at Jacobs Terrace featuring two proposed towers of 24 and 26 stories. This assembly has already completed a Pre-Consultation process with City Planners and includes a conceptual rendering that aligns with Barrie's current Official Plan parameters positioning this site as a turnkey opportunity for developers. 22 Caroline Street: A triplex, fully tenanted.26 Caroline Street: Tenanted single-family home. 28 Caroline Street: Vacant and ready for immediate redevelopment or use. These properties are being sold together as a package only. With growing demand for intensification in central Barrie and nearby projects moving ahead, this is your chance to secure a footprint in one of the city's most transformative areas. Don't miss this rare chance to invest in Barrie's future. (id:41954)
26 Caroline St Street
Barrie (Allandale Centre), Ontario
Attention all investors, land bankers, and developers. Rare Land Assembly Opportunity with Prime Development Potential in Barrie, Ontario. This assembly offers an exceptional opportunity with the potential for building townhouses, condominiums, or an apartment. Addresses: 22, 26 & 28 Caroline Street, Barrie, ON. An exceptional investment and development opportunity in the heart of Barrie's urban core. This rare land assembly includes three contiguous properties 22, 26, and 28 Caroline Street strategically located within the Transportation Corridor and directly backing onto an approved high-intensity development at Jacobs Terrace featuring two proposed towers of 24 and 26 stories. This assembly has already completed a Pre-Consultation process with City Planners and includes a conceptual rendering that aligns with Barrie's current Official Plan parameters positioning this site as a turnkey opportunity for developers. 22 Caroline Street: A triplex, fully tenanted.26 Caroline Street: Tenanted single-family home. 28 Caroline Street: Vacant and ready for immediate redevelopment or use. These properties are being sold together as a package only. With growing demand for intensification in central Barrie and nearby projects moving ahead, this is your chance to secure a footprint in one of the city's most transformative areas. Don't miss this rare chance to invest in Barrie's future. (id:41954)
592 Bayport Boulevard
Midland, Ontario
Welcome to this beautifully appointed end-unit townhouse in the sought-after Bayport Village! Stylish and move-in ready, this home features 9'ceilings, hardwood flooring in kitchen, living & dining room, an open-concept living space. The kitchen features quartz countertops, with stainless steel appliances. The spacious primary bedroom offers a charming bay window, walk-in closet, and a private ensuite. With two bedrooms upstairs, two full bathrooms and a partially finished basement that includes an extra bedroom, there's space for both comfort and functionality. Step outside to your fully fenced backyard, perfect for relaxing around the fire pit, barbecuing, or entertaining guests. The family room/den adds a chic, moody vibe, ideal for cozy nights in. Whether you're downsizing, starting out, or looking for a lifestyle upgrade, this home checks all the boxes. Enjoy life by the water, just steps to the scenic boardwalk along Georgian Bay, Bayport Marina, beaches, parks, and only minutes to downtown Midland. A must-see for outdoor enthusiasts and anyone seeking the best of Midland living! (id:41954)
68 Davenport Drive
Springwater (Hillsdale), Ontario
Welcome to this stunning raised bungalow nestled on a premium 0.67 acre lot in the highly sought after, family community of Hillsdale. This beautifully updated family home offers the perfect blend of comfort, style, and functionality. Step inside to an open concept main floor featuring white oak hardwood flows throughout the main level, adding warmth and elegance to the bright and spacious Living Room, Dining Room and Kitchen. The kitchen boasts quartz countertops, stainless steel appliances, ceramic tile flooring, and a walkout to the upper deck. Down the hall you have your 3 large bedrooms and 2 full bathrooms, theres room for the whole family. The primary bedroom is a private retreat with a newly updated, spa like ensuite complete with a glass walk-in shower and luxurious soaker tub. The lower level offers a bright and inviting Family Room with massive windows to bring in that natural light, a cozy gas fireplace, wet bar, full bathroom and a walkout to the expansive deck (33 x 20) that overlooks your private treed backyard, perfect for relaxing or entertaining. Enjoy evenings by the firepit, jump in the hot tub or fire up the gas BBQ. Located just minutes from Hwy 400, and a short drive to Barrie/Midland (20 mins), and Orillia (30 mins) Additional features include an in-ground sprinkler system, furnace (2019), roof (2017), and updated windows and doors throughout the last 7 years. (id:41954)
660 Cheapside Street
London East (East C), Ontario
An exceptional multi/residential property located in the north end of London, Ontario. This offers investors a chance to compliment an existing_ portfolio or achieve geographic diversification with this turn-key asset. This site has been professionally upgraded with 30 suites in this four storey apartment building with an elevator. 660 Cheapside St. presents a unique value-added opportunity with renovated high end finishes, all with large balconies. A party room/lounge, a gym and both front door and underground parking. Luxury finishes include fireplaces, ceramic tile, laminate floors, all new lighting and carpeted bedrooms. All the units have stainless steel appliances (stove, fridge, dishwasher, washer and dryer). Building is comprised of 15 - 1 bedroom apartments, 7 - 2 bedroom, 6 - 2 bedroom loft apartments and 2 - 3 bedroom apartments. Controlled entry both front door entrance and underground parking. Excellent location in a mature residential area within walking distance to shopping and all your essential needs. Close to playground, schools, churches, and tennis courts. Pride of ownership throughout this investment. Gross income over $659,000.00 (id:41954)
502 - 9 Northern Hts Drive
Richmond Hill (Langstaff), Ontario
Welcome to this impeccably maintained, bright, updated 1-bedroom + den condo in a sought-after Richmond Hill location. This freshly painted, spacious unit boasts modern finishes, including sleek laminate floors, quartz countertops, a large kitchen island with ample storage, glass backsplash, and stainless steel appliances. Enjoy the convenience of ensuite laundry and unwind on the generously sized east-facing balcony, perfect for morning light and peaceful views from the lower floor. Facing the preferred, quiet side of the building. The living room features elegant California shutters, while the bedroom is equipped with privacy blinds. The versatile den can easily serve as a guest bedroom or home office, complete with built-in cabinets and shelves for extra storage. This unit includes one locker and one underground parking spot, along with access to exceptional amenities, including an indoor pool, jacuzzi, sauna, party room, tennis court, and gym. Conveniently located off Yonge Street and close to Hillcrest Shopping Centre, Langstaff GO, Highway 7, and the 407, this condo combines comfort and convenience in one of Richmond Hills prime locations. Set within a beautifully maintained, quiet building with well-kept surroundings, it is a perfect place to call home. (id:41954)
506 - 180 Dudley Avenue
Markham (Thornhill), Ontario
Welcome to 180 Dudley Ave Unit 506 in Thornhill! This bright and spacious 3-bedroom, 2-bathroom condo is perfect for families looking for comfort and convenience. Enjoy a large open-concept living and dining area with walk-out to a private balcony. Freshly painted throughout, this home is move-in ready with a clean and modern feel. The kitchen features large cabinets, 4-piece appliances, and a stylish backsplash. All bedrooms have large closets, with a double closet in the primary bedroom. Bonus: ensuite laundry and in-unit storage room, plus one underground parking spot and a locker. Extra parking available for rent. Located steps from Yonge St, top-rated schools, parks, shops, and public transit including the proposed future subway station. Maintenance fees include all utilities and basic cable, offering worry-free living! Enjoy amazing building amenities including: Outdoor Pool, Gym, Sauna, Guest Suite, and Visitor Parking. Don't Miss This Opportunity! (id:41954)
423 Osiris Drive
Richmond Hill (Crosby), Ontario
One Of The Most Highly Sought After Streets Of Richmond Hill. AAA School Zone, Famous Bayview Secondary School District. Modern Renovation on main FL. which flood this Home with an abundance of Natural Light. Spacious Open Concept Living Room includes a large dining area. Sunfilled Gourmet Kitchen With Quartz Countertop and backsplash and Customized Cabinets. Quality engineered hardwood and potlights on main.Fresh Paint , S/S appliances.Washrooms(2017), Minutes To Richmond Hill Go Station, Shopping, Public Transit, Hwy 400 And 404.Oversized Windows (id:41954)
27 Scarlet Way
Bradford West Gwillimbury (Bradford), Ontario
The Perfect 5+1 Bedroom & 4 Bathroom Detached *Premium 50Ft Wide Frontage* Pool Sized Backyard*Located In Bradford's Family Friendly Neighbourhood* Enjoy 4,059 Sqft Of Luxury Living + 1,843Sqft Total Unfinished Basement Area W/ Separate Entrance* Beautiful Curb Appeal W/ Stone &Brick Exterior* No Sidewalk On Driveway W/ Ample Parking* Covered Front Porch & Double MainEntrance Doors* Sunny South Exposure & Functional Floor Plan* Main Flr Office W/ French DoorsOverlooking Frontyard* Open Concept Living & Dining Rm W/ Pot Lights, Expansive Windows & ZebraBlinds *Perfect For Entertaining* Chef's Kitchen Includes *8Fft Centre Island W/ Custom LightFixtures* Large Built In Double Pantry* Modern Cabinetry W/ High End KitchenAid Range &Refrigerator *Bosche Dishwasher* Sink Over Window W/ Reverse Osmosis For Drinking* LargeBreakfast Area W/ 8FT Tall Sliding Doors To Sundeck* Large Family Room W/ Gas Fireplace W/Marble Mantle *Electric Zebra Blinds* Large Windows Bringing Ton Of Natural Light* High EndFinishes Include Hardwood Flrs & Smoothed Ceilings On Main* Iron Pickets & Hardwood Steps ForStaircase* Upgraded Tiles In Foyer & Bathrooms* Interior & Exterior Potlights* Custom LightFixtures & Modern Zebra Blinds* Spacious Primary Bedroom W/ His & Hers Closet Including CustomOrganizers* Spa-Like 5PC Ensuite W/ All Glass Stand Up Shower *Modern Black MOEN ShowerControl* Double Vanity W/ Make Up Bar & Deep Tub For Relaxation* All Ultra-Large Bedrooms W/Access To Ensuite Or Semi Ensuite & Large Closet Space* 2nd Floor Multi-Functional Living Rm*Can Be Used As 6th Bedroom* 2 Access Staircase To Basement *R/I For Full Bathroom* 200AMPSControl Panel *Endless Potential* 2 Gated Fenced Backyard *Beautifully Landscaped* Huge GapBetween Neighbourhing Homes* Built By Reputable Builder Great Gulf* Close To Shops &Restaraunts On Holland St, Top Ranking Schools, Local Parks, Community Centre, The Bradford GO,HWY 400 & Much More* Don't Miss! Must See* (id:41954)
405 - 21 Upper Duke Crescent
Markham (Unionville), Ontario
Luxury Condo in the Heart of Downtown Markham: Spacious & Bright 2+1 Bed, 1150 Sf, 2 Bath Apartment with one Parking, and Locker. Located in the highly sought-after Unionville community, 9-foot ceilings, a bright and airy living room with walk-out to a private terrace, kitchen's quartz countertops, and the den with window, offers flexibility as an office or third bedroom. 24-hour gated community with ample living space and modern amenities, including a simulation golf room, theatre room, and a well-equipped weight room. Situated mere minutes from Downtown Markham, shopping, restaurants, cinemas, transit, GO station, Hwy 407, Hwy 404, and YORK University. Don't miss out on the opportunity to make this your dream home, now occupy by tenant move out end August. (id:41954)
42 Ballymore Drive
Aurora (Bayview Wellington), Ontario
Beautiful 4 Bedroom Home By Minto in Highly Desirable & Convenient Bayview/Wellington Neighbourhood. This Stunning Sun-filled Home offers Comfort and Elegance Featuring 9' Ceilings on Main Floor, Skylight over Staircase, Updated kitchen with Quartz Counter-tops, Spacious Island, S/S Appliances and Gas Fireplace. Backyard Oasis with Newly Landscaped Backyard. Walk out to Elevated Composite Deck and Gazebo. Enjoy the Serenity of a Private Deep Lot with Westerly View over Protected Ravine Area. Long Driveway, No Sidewalk on quiet neighbourhood. Spacious Master Bedroom with Updated 4 Piece Ensuite Overlooking Scenic Backyard View. Finished Basement with Large Recreation Area. Great Location, Steps away from Parks, Close to Schools, 404, GO Station, Walking Distance to Groceries including T&T Supermarket, Restaurants and St. Andrew's Golf Course. Please See 3D Virtual Tour (id:41954)
280 Bernard Avenue
Richmond Hill (Devonsleigh), Ontario
Welcome to 280 Bernard Avenue, a rare opportunity to own a spacious and versatile detached home in one of Richmond Hill's most desirable neighbourhoods, offering outstanding rental income potential from day one. This beautifully maintained 5+3 bedroom, 5-bath residence features a fully finished basement with two separate, self-contained units - one with a 1-bedroom, kitchen, 3-piece bath, and private laundry, and the other with 2 bedrooms, a full kitchen, 4-piece bath, and private laundry - ideal for investors, multi-generational living, or homeowners looking to offset their mortgage. Each suite has its own entrance, creating privacy and flexibility for rental or extended family use. The main floor impresses with 5 spacious bedrooms, rich hardwood floors, fresh neutral paint, pot lights, and a grand front foyer with a sweeping spiral staircase. Enjoy the bright and functional layout, including elegant living and dining areas, a cozy family room with a fireplace and brick accent wall, and an updated kitchen featuring quartz countertops, stainless steel appliances, modern backsplash, and a walk-out to a lush, fully fenced backyard surrounded by mature trees. A second laundry room is conveniently located on the main level for the upper floors use. Situated on a quiet, tree-lined street close to schools, parks, transit, and shopping, this home combines space, comfort, and income-generating versatility in a prime location. Don't miss this incredible opportunity to live in, invest, or both in a move-in-ready Richmond Hill gem. **Listing contains virtually staged photos.** (id:41954)
2 Orchard Heights Boulevard
Aurora (Aurora Village), Ontario
Seize this incredible opportunity to own a well-established, profitable restaurant in a high-traffic plaza on Yonge Street. Spanning approximately2,800 sq. ft., of indoor space, this business features a fully equipped commercial kitchen and a prime location surrounded by thriving businesses, ensuring steady foot traffic and excellent visibility. Whether you're an experienced restaurateur or looking to enter the industry, this is the perfect chance to take over a successful operation in a sought-after area. Serious inquiries only. (id:41954)
1 Denava Gate
Richmond Hill (North Richvale), Ontario
Welcome To This Beautifully Renovated Freehold Townhome Nestled In The Heart Of The Highly Sought-After North Richvale Community. Boasting 4 Spacious Bedrooms, This Meticulously Maintained Home Offers Modern Living With Timeless Elegance. Step Inside To Discover A Top-To-Bottom Renovation Featuring High-End Finishes, Quality Craftsmanship, And Attention To Every Detail. The Bright And Functional Layout Is Perfect For Families, With An Open-Concept Living And Dining Area, A Designer Kitchen With Premium Appliances, Stylish Flooring Throughout, Oak Staircase. Upstairs, Enjoy Four Bedrooms With Ample Closet Space And A Luxurious Main Bathroom. Spacious Primary Bedroom With Huge Walk In Closet. The Fully Finished Lower Level Offers Additional Living Space, Ideal For A Family Room Or Bedroom With A Spa Like3 Piece Bathroom And Well Organized Laundry Area. Outside, The Fully Landscaped Front And Side Yard Provide A Private Oasis For Relaxing Or Entertaining. Mature Greenery, Elegant Stonework, And Thoughtfully Designed Outdoor Spaces Enhance The Curb Appeal And Functionality Of The Home. Located Steps From Parks, Top-Rated Schools, Hillcrest Mall, Transit, And All The Amenities North Richvale Has To Offer, This Move-In Ready Home Truly Checks All The Boxes. Just Move In And Enjoy!! (id:41954)
67 Alf Neely Way
Newmarket (Glenway Estates), Ontario
Welcome to 67 Alf Neely Way, a stunning and spacious family home nestled in one of Newmarket's most desirable neighborhood. This beautifully maintained property offers the perfect blend of style, comfort, and functionality. Step inside to discover an inviting open concept layout that seamlessly connects the main living spaces, ideal for both everyday living and entertaining. The heart of the home is the beautiful kitchen, featuring a large center island with granite countertops, ample cabinetry, and modern appliances perfect for home chefs and family gatherings. The generous living and dining areas are filled with natural light, offering plenty of space to relax and unwind. Upstairs, you'll find four large bedrooms, each thoughtfully designed with its own walk-in closet, providing plenty of storage for the whole family. With four bathrooms, including a spacious primary ensuite, theres no shortage of convenience or comfort. Located in a vibrant, family-friendly community, this home is just minutes from top-rated schools, parks, shops, restaurants, and all the amenities Newmarket has to offer. Easy access to public transit and major highways ensures a smooth commute. Don't miss your chance to own this exceptional home in a fantastic location perfect for growing families or anyone looking for space, style, and convenience! (id:41954)
32 Current Drive
Richmond Hill, Ontario
Stunning 2-Year-Old Detached Home in Richmond Hill new Community. Rarely Offered Double Garage, 4 Spacious Bedrooms & 4 Modern Washrooms. Main Floor Features 10 Ft Ceiling & Engineered Hardwood Floors Throughout. 9 Ft Ceiling Upstairs with Stylish Laminate Flooring. Contemporary Open Concept Kitchen with Quartz Countertops & Backsplash. Luxurious Primary Bedroom Boasts 5-Pc Ensuite & His/Her Walk-In Closets. Second Bedroom with 3-Pc Ensuite & Walk-In Closet. Thoughtful Layout, $$$ Spent on Upgrades! No Sidewalk! Move In & Enjoy! (id:41954)
240 Pine Beach Drive
Georgina (Keswick South), Ontario
Excellent Location! Mere Steps To Awesome Lake Simco. First Time Buyers/Investors. Detached 3 Bedroom Plus 1 Den With Window Bungalow. Renovated 4Pc Bath. Laminated/Vinyl Floors. Family Size Eat In Kitchen. Wall Pantry.S/S Appliances. Large Island Granite Countertop. Great For Entertainment! Walk Out To 24X12Ft.Deck.Fenced Backyard. Large Shed 8X12Ft .Roof 2017. Furnace 2021, Appliances 2019.Washer,Dryer,A/C,Hot Water Tank 2020 .Close To Shops, Lake,Schools, Medical Center, Minutes To Hwy 404! (id:41954)
137 Tennant Circle E
Vaughan (Vellore Village), Ontario
A brand-new Freehold townhouse in Woodbridge, a most sought-after neighborhood! This exquisitely designed house is the ultimate combination of contemporary style and practical living, making it suitable for both professionals and families. Perfect for entertaining or daily living, this open-concept space boasts high ceilings, Large windows throughout, and a bright, airy design with smooth flow. Featuring a Home Office on Ground Floor with Separate Entry and 3spacious bedrooms on upper Floor with plenty of storage space, a calm main bedroom with Walk-in Closet and Walk-Out Balcony, The gourmet kitchen has Beautiful Quartz countertops and Backsplash, stainless steel appliances, stylish cabinetry, and a sizable Center Island for creative cooking and Large Walk-in Pantry. A lot of natural light, improved curb appeal! well situated in the affluent Woodbridge neighborhood, A short distance from supermarket stores, near parks, schools, upscale dining options, quaint stores, and quick access to the Highway. This exquisitely crafted residence in one of Vaughan's most desirable neighborhoods is the pinnacle of modern living. Don't pass up the chance to claim it as your own! Don't miss this one! Conveniently located near Hwy 400, Wonderland, Walmart, Home Depot, Banks, Hospital, Vaughan Mills and much more! (id:41954)
318 - 75 Weldrick Road E
Richmond Hill (Observatory), Ontario
Beautifully Updated 2-Bedroom, 2-Bathroom End Unit Condo Townhome In The Sought-After Observatory Community Of Richmond Hill. Renovated In 2025 With Ceilings, Fresh Paint, Modernized Kitchen And Bathrooms, And Brand-New Lights. Bright, Open-Concept Main Floor Features A Spacious Living/Dining Area With Gas Fireplace, And A Functional Kitchen With In-Suite Laundry. Upstairs Offers Two Generously Sized Bedrooms, Including A Primary With Walk-In Closet And Semi-Ensuite. Enjoy A Private Rooftop Terrace Perfect For Outdoor Dining Or Relaxation. Family & Pet-Friendly Complex With Private Playground. Walking Distance To Great Schools, Hillcrest Mall, T&T, H-Mart, No Frills, Community Centre, Parks, Library, Restaurants, And Public Transit. Easy Access To Hwy 7 & 407. Move-In Ready! (id:41954)
C115 - 301 Sea Ray Avenue N
Innisfil, Ontario
Welcome to resort-inspired living at its finest! This stylish, ground-level 2-bedroom, 2-bath condo is in impeccable condition and offers a rare blend of comfort, convenience, and exceptional income potential. Step out onto your private patio, complete with its own separate entrance perfect for seamless indoor-outdoor living or welcoming short-term rental guests.Enjoy the perks of a resort lifestyle year-round, whether as your personal oasis or as an attractive income-generating property. With a highly desirable location and layout ideal for short-term rentals, this condo presents endless opportunities for savvy investors or homeowners seeking flexible living.Don't miss the chance to own a versatile property that blends leisure, lifestyle, and profitability! (id:41954)
86 Bellefond Street
Vaughan (Kleinburg), Ontario
Welcome to 86 Bellefond Street Where Luxury Meets Timeless Design. This masterfully crafted 4-bedroom, 4-bathroom showstopper boasts classy living spaces that will captivate you from the moment you step inside. Thoughtfully upgraded from builder-grade to custom elegance, this residence features soaring 10ft. ceilings, herringbone wide plank engineered hardwood, custom vents, and oversized picture windows that flood the home with natural light. With a gourmet kitchen that is a culinary dream complete with calcatta counters, large island, custom cabinetry, and top-tier JennAir built-in appliances, cooking will be a delight! The spacious family room is anchored by a striking gas fireplace and seamlessly connects to the dining and living areas --- ideal for refined entertaining and everyday comfort. The upper level offers 4 generously sized bedrooms, each with ensuite or jack and jill and walk-in closets. The primary retreat is a sanctuary unto itself with a stunning spa-like bath. Additional luxuries include custom closets, upgraded doors and trim, pot lights, custom blinds, security cameras, and a private double garage. Perfectly located in New Kleinburg, near Hwy 427 and Hwy 27, with easy access to parks, schools, and all urban amenities. This is modern sophistication at its finest don't miss your chance to call it home. (id:41954)
97 Faris Street
Bradford West Gwillimbury (Bradford), Ontario
Welcome to 97 Faris Street, located in a highly sought-after neighborhood of Bradford. Entering this 2+2 bedroom, 3-bathroom bungalow, you will immediately be captivated by the bright cathedral ceiling at the entrance. The main floor is spacious, sunlit, and features a welcoming open concept design with soaring 9-foot ceilings throughout. This flexible layout combines the kitchen, dining room, and family room into a seamless flow, perfect for entertaining. These areas share a stunning fireplace, oversized window, hardwood flooring, and California shutters through out. There is also an area for a computer nook located in the huge hallway. The large eat-in kitchen is beautifully outfitted with oak cabinetry, a roomy pantry, ceramic tile floors, pot lighting, and sliding doors that open up to a pristine, landscaped, fully fenced backyard. The outdoor space offers tranquility and privacy, featuring an inviting gazebo on a patterned concrete patio, surrounded by mature trees and a manicured lawn. A combination of peace and privacy. The bungalows main floor includes two generously sized bedrooms, each with double closets and large windows. The primary bedroom boasts a 4-piece ensuite bathroom for added convenience. A laundry room/mudroom, equipped with stainless steel washer and dryer, provides direct access to the double car garage and is also located on this same level. A gorgeous oak staircase leads to a professionally finished basement that offers even more living space. The huge recreation room includes upgraded laminate flooring, rounded corners, 8-foot ceilings, and numerous pot lights with dimmers. The lower level also includes two large bedrooms, both with Berber carpeting, fan lights, double closets, and large windows. A luxurious 4-piece bathroom with an oversized shower, a storage area, and a cold cellar complete this thoughtfully designed basement. Close to all amenities. Don't miss the chance to make this impressive bungalow your forever home. (id:41954)
62 Joseph Street
Uxbridge, Ontario
Presenting the bungalow you've been waiting for in the acclaimed neighbourhood of "Wooden Sticks". This 2000 sq ft "Pinehurst" model was the most desired bungalow layout in this sought after urban Uxbridge community and sits on a beautifully landscaped 50' x 131' lot with west facing rear deck and patio perfect for sunset watching. The front view of the house offers curb appeal + with its manicured lawn, mature shady boulevard tree, handsome stone bordering and walkway leading to an inviting covered porch with updated double door entry. Upon entering the spacious front foyer with coffered ceiling, you'll immediately be impressed by the large, combined living / dining room with dramatic Cathedral ceiling including beamed accents, wainscoting, hardwood floor and two storey windows. The updated "heart of the home" all-white kitchen features a food prep friendly center island with granite counter and overlooks an eat-in area made cozy by the double-sided fireplace and has access to a side porch with direct BBQ line. Twin entrances flow through to the adjacent family room also featuring the double-sided fireplace, hardwood and double door access out to the upper deck. The primary bedroom showcases a large bow window overlooking the rear yard, walk -in closet and 4 pc ensuite. The mostly finished basement level is home to a sprawling rec / family gathering area with freestanding Napoleon gas stove, pot lights galore and above grade windows allowing for an abundance of natural light. Significant improvements and upgrades since ownership include gas furnace, shingles, boosted insulation, windows & doors, landscaping, deck conversion to composite, garden shed, pergola upgrade, crown moldings and California shutters throughout plus many additional interior upgrades including the replacement of all original baseboards, trims and casings. Your retirement living with plenty of room for the visiting grandchildren...starts here! (id:41954)
