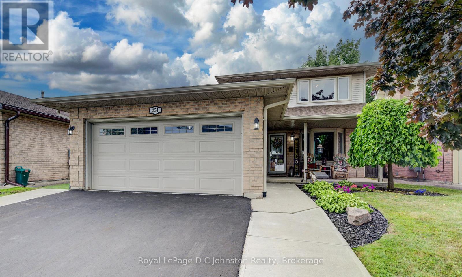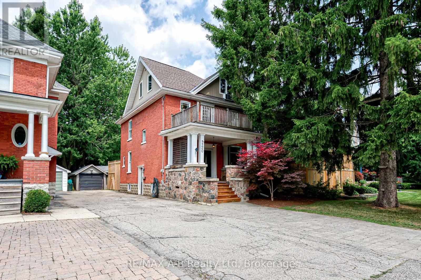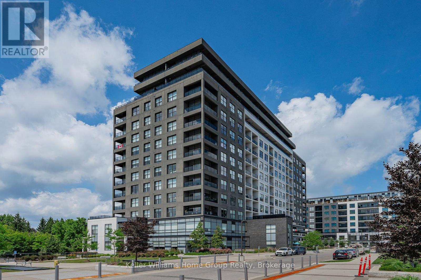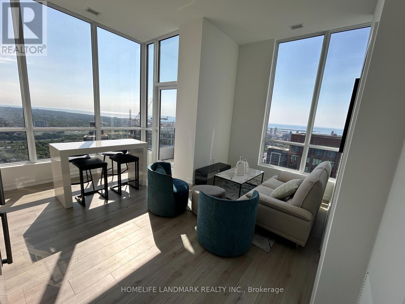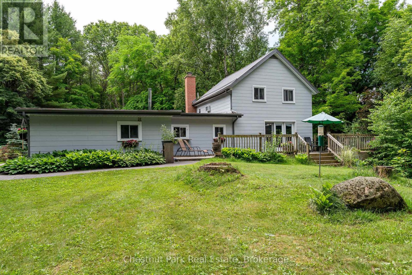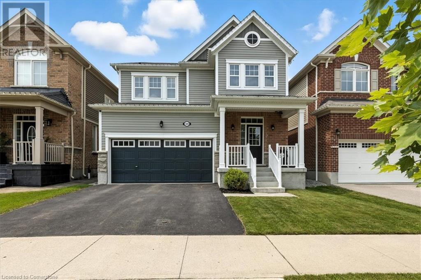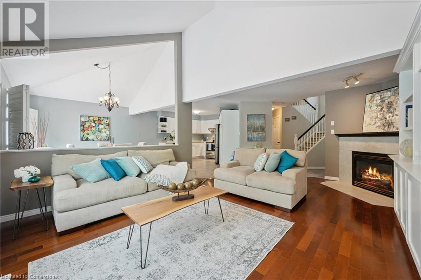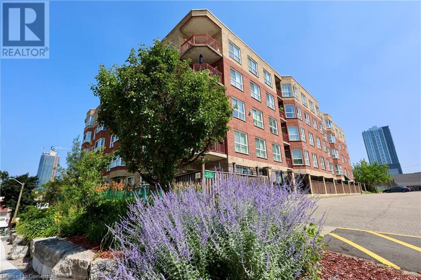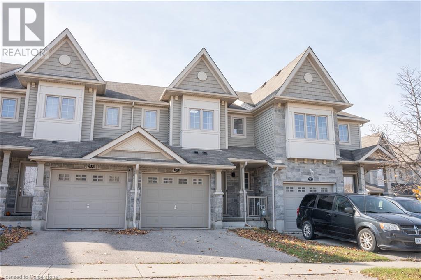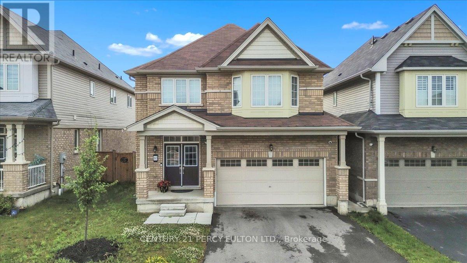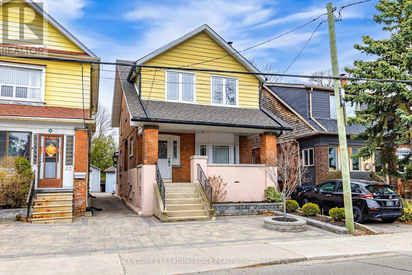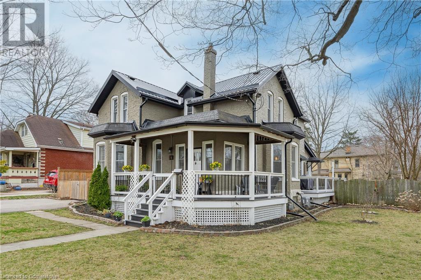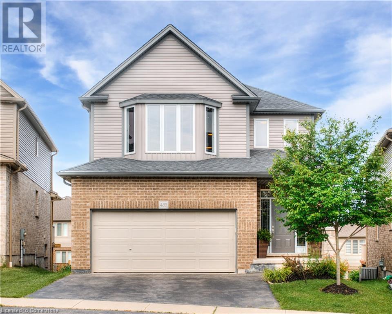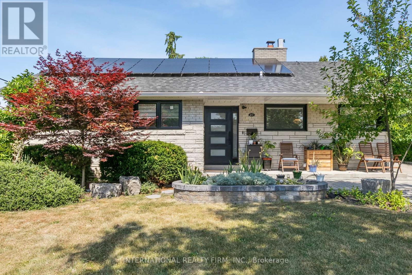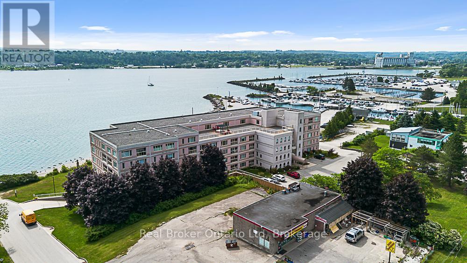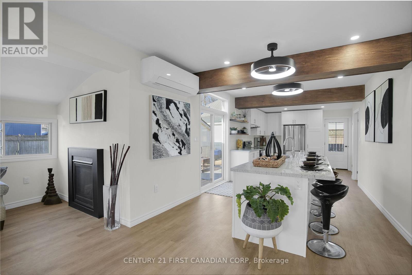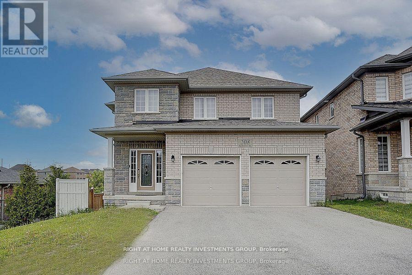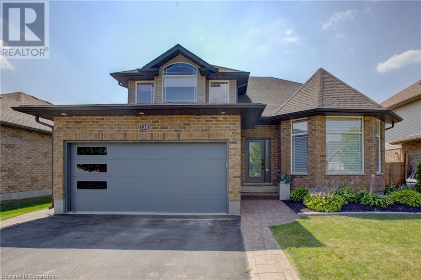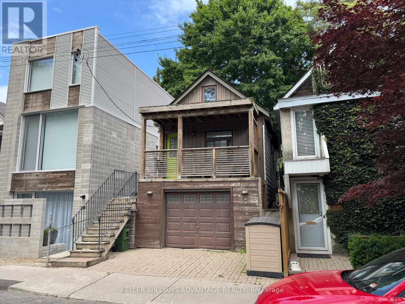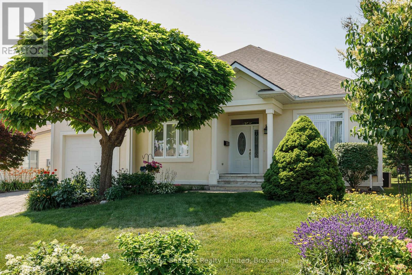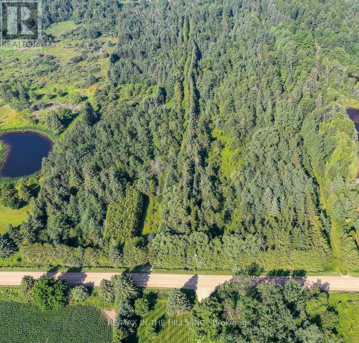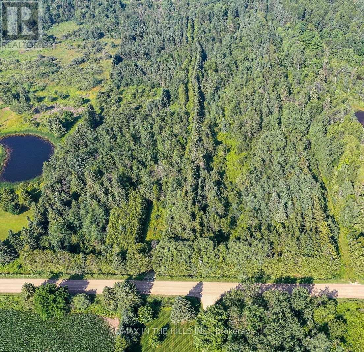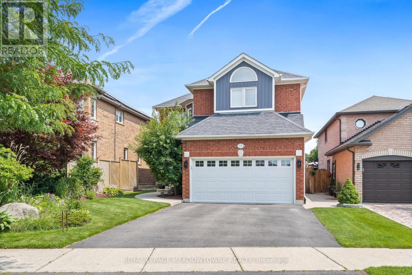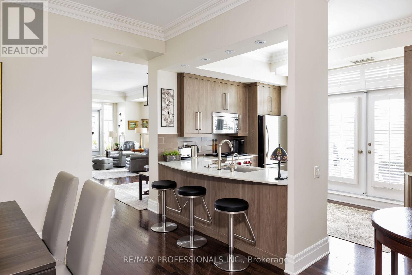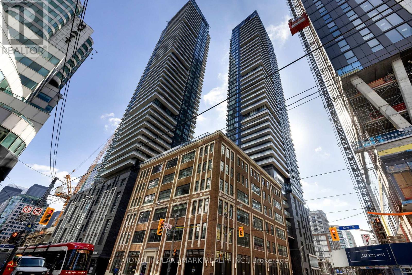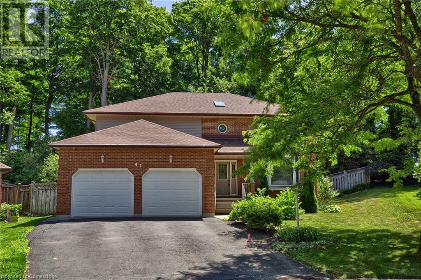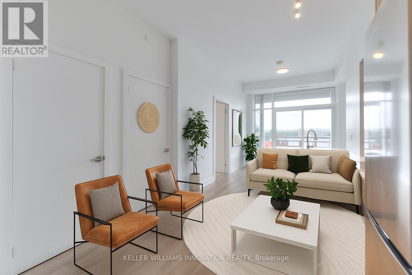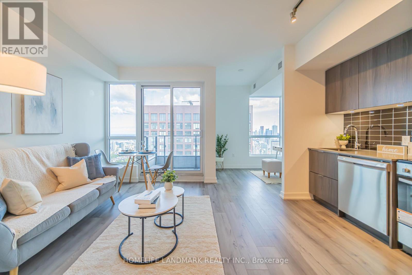74 Pearl Street
Tillsonburg, Ontario
Nestled on a quiet street in the charming Town of Tillsonburg, this delightful 2-story home built with care and extra insulation exudes warmth and character. Its tasteful decor invites you to make it your own, and with its move-in ready condition, you can start creating memories right away. The main level boasts a spacious open-concept kitchen, dining, and living area and access to back yard, perfect for effortless entertaining and everyday living, complemented by a convenient 2-piece powder room for guests. Retreat to the serene upper level, where the master bedroom awaits with a spacious walk-in closet, two additional bedrooms and a 4-piece bath provide ample space for a growing family. The lower level is a haven for relaxation and recreation, featuring a generous rec room ideal for family game nights or cozy movie sessions. Practical laundry and utility rooms, along with storage space to keep essentials organized and out of sight. Step outside into the fully fenced yard, where a majestic shade tree provides the perfect canopy for outdoor gatherings, with direct access from the kitchen, hosting barbecues or casual get-togethers are a breeze. The spacious concrete driveway ensures plenty of parking for visitors, making this home perfect for those who love to entertain. Come and see if this charming property checks all your boxes! Featuring: Granite counter tops, double concrete drive, well insulated garage and extra insulation throughout the home . (id:41954)
254 Scott Road
Cambridge, Ontario
Welcome to this charming and well-maintained 3-bedroom, 2-storey family home nestled in the highly sought-after SILVER HEIGHTS community of Cambridge. Located in a welcoming family-friendly neighbourhood, this home offers the perfect combination of comfort, functionality, and convenience. From the moment you arrive, youll notice the brand-new driveway, offering ample parking and a fresh curb appeal. Step inside and enjoy a warm and inviting main level that features a spacious layout with natural light streaming through large windows. The living and dining areas are ideal for everyday living or entertaining guests, while the kitchen offers practical prep space and views of the expansive backyard. Upstairs, youll find three generously sized bedrooms, all with plenty of closet space and cozy surroundings perfect for rest and relaxation. A full family bathroom rounds out the upper level, making mornings and bedtime routines convenient for everyone. On-going renovatations in the lower level ads exceptional living space and flexibility, offering a bright and modern rec room that can serve as a family lounge, playroom, home office, or media zone. Step outside to your fully fenced backyard, a true highlight of this property. This home is perfectly situated within walking distance to top-rated schools, shopping, parks, and recreational amenities. Conveniently located on a bus route, commuting throughout the city or to nearby amenities is easy and accessible. Whether youre heading to work, running errands, or taking the kids to school, everything you need is just minutes away. Lovingly cared for and thoughtfully updated, this Silver Heights gem offers exceptional value in a neighbourhood known for its strong sense of community, and family-friendly atmosphere. Don't miss your opportunity to call this wonderful property, home. (id:41954)
51 Marsh Crescent
Guelph (Pineridge/westminster Woods), Ontario
Welcome to 51 Marsh Cres, a spectacular 3-bedroom home in the heart of one of Guelph's most sought-after neighbourhoods! This charming detached home offers the perfect blend of comfort, function & convenience-ideal for growing families! Step inside & discover a bright welcoming main floor featuring beautiful hardwood flooring and an open-concept layout perfect for everyday living. Eat-in kitchen is thoughtfully designed offering fresh white cabinetry, S/S appliances & abundant counter/cabinetry space. Sliding doors off the dining area open to a spacious deck overlooking the backyard-a fantastic spot for BBQs, entertaining friends or relaxing after a long day. The elegant living room boasts a cozy fireplace, soaring cathedral ceilings, custom built-in and a wall of windows allowing the natural light to illuminate the room. A powder room completes this level. Upstairs you'll find 3 large bedrooms, each with plenty of natural light & double closets. The primary offers beautiful vaulted ceilings! The main bathroom offers both a tub and a shower combination and a skylight. The partially finished basement includes a rough-in bathroom & framed walls making it easy to customize additional living space to suit your needs-whether you're dreaming of a rec room, home office or extra bedroom. The insulated 2-car garage, currently set up as a home gym, allows for year-round use. Whether you'd like to keep it as a fitness area, workshop or secure parking, the flexibility is yours. The roof was replaced in 2016 offering peace of mind for years to come. 51 Marsh Cres is located on a quiet family-friendly street within walking distance of Sir Isaac Brock Public School, Colonial Drive Park & St. Ignatius of Loyola Catholic School. Every day errands are a breeze with grocery stores, restaurants, fitness centres, health clinics, banks, the LCBO & Pergola Theatres all nearby. Plus, commuters will love the quick access to Highway 401, making their drive easier than ever! (id:41954)
120 John Street N
Stratford, Ontario
Welcome to this freshly updated 2.5-storey home, ideally located within walking distance to Stratford's vibrant downtown core and the serene TJ Dolan walking trails. This beautifully maintained property features fresh paint throughout and freshly sanded and stained hardwood flooring that adds warmth and character to every room. The second level offers four spacious bedrooms, providing ample space for family or guests. Upstairs, the finished loft offers endless possibilities whether as a luxurious primary suite, home office, or secondary living space. Enjoy summer evenings in the private backyard, complete with a generous deck perfect for entertaining or relaxing outdoors. Whether you're looking for a family home or an investment in one of Stratford's most desirable areas, this property offers comfort, character, and convenience. (id:41954)
111 - 1880 Gordon Street
Guelph (Pineridge/westminster Woods), Ontario
South End Guelph Luxury! This gorgeous 2 bedroom, 2 bathroom condo features 10 foot ceilings and a generous kitchen with 4 stainless steel appliances, island & quartz counters. The main bedroom boasts its own 4 piece ensuite with double sinks and heated floors. The spacious great room features a fireplace and walk out to a large, covered patio. The finishes are top shelf with ceramic and hardwood floors, crown mouldings, plenty of cupboards and storage, stacking washer & dryer, heated floors in both bathrooms, and forced air heat and air conditioning. There are fabulous building amenities with an HD golf simulator, very well equipped gym, guest suite, bicycle storage, 14th floor laundry and balcony overlooking the countryside and a beautiful pedestrian square. Located in Guelph's desirable south-end, this beautiful condo is close to great shopping, restaurants, cinemas, and only minutes away from the 401 or the University of Guelph. Condos of this quality in this location are rare. Don't miss out on this one! (id:41954)
5510 - 395 Bloor Street E
Toronto (North St. James Town), Ontario
Truly A Gem! Brand new, never lived-in Penthouse unit on the 55th floor of luxury condo "Rosedale on Bloor" with breathtaking view. Conveniently located at Bloor & Sherbourne, This thoughtfully designed 2-bedroom, 1-bathroom suite features an open-concept layout, with both bedrooms offering stunning views and ample natural light. Steps away from subway & TTC, walk to Yonge & Bloor and shops. Connected to the Canopy Hotel by Hilton. Quick access to DVP and major transit routes. State of the art Amenities include: a huge outdoor terrace with BBQ, gym, indoor swimming pool, theater room, 24 hour security, visitor parking and much more. (id:41954)
312 - 1 Redfern Avenue
Hamilton (Mountview), Ontario
Welcome to exceptional living in Hamiltons desirable Mountview neighbourhood, where modern style and everyday comfort meet. This open-concept 2 bed, 1 bath condo offers smart design, bright living spaces, and a courtyard-facing balcony perfect for relaxing. The kitchen features quartz countertops, stainless steel appliances, and an oversized island ideal for entertaining. Enjoy convenient in-suite laundry, 1 parking spot, and beautifully finished rooms including a versatile second bedroom or office. Residents have access to incredible building amenities including a gym, theatre, party room, library, and two outdoor courtyard spaces. Surrounded by walking trails, waterfalls, parks, shops, and public transit, this is the ideal home for first-time buyers, downsizers, or investors seeking quality, convenience, and a connection to nature. (id:41954)
421 - 690 King Street W
Kitchener, Ontario
Welcome to the trendy Midtown Lofts! This bright and spacious 1 bedroom plus den, 1 bathroom suite features 9 ft ceilings, modern finishes, floor-to-ceiling windows, and over 700 sq ft of carpet-free living space. The open concept kitchen has sleek, tall cabinetry, quartz countertops, stainless steel appliances, and a large island with storage and seating. The large bedroom features a walk-in closet with access to the 4 pc bath and floor-to-ceiling windows. Ensuite laundry, 1 underground parking space, and 1 storage locker are included. Building amenities include an exercise room, a party room/lounge, and an outdoor main floor terrace with seating and BBQ areas. This quiet six-storey building is located in the heart of Kitchener, directly on the ION LRT line and within walking distance to restaurants, shops, groceries, Google, the tech hub, University, and so much more. Don't miss this rare opportunity to get into the housing market - this one has it all! **Photos taken prior to tenants and virtually staged** (id:41954)
838151 4th Line E
Mulmur, Ontario
Welcome to Rookery Creek Farm - 76 Acres in the Heart of Mulmur. Set along the quiet and prestigious 4th Line, this rare 76-acre property offers unmatched natural beauty and exceptional flexibility. With no NEC restrictions and a Managed Forest Plan in place, this is an ideal opportunity to build your dream country estate or enjoy a private retreat while planning your future. The land features rolling hills, mature hardwoods including Silver and Sugar Maples, 100+ Black Walnut trees, and a rare Kentucky Coffee Tree with sellable saplings. A large pond, Lisle creek, extensive trail network, and a pine forest ready for lumbering provide both serenity and potential income. Daily wildlife sightings include deer, woodpeckers, finches, chipmunks, and more. The existing 4-bedroom, 2-bath cottage is modest but charming, featuring a stone fireplace, in-ground saltwater pool, and a separate bunky--perfect for kids or guests. Live comfortably while you design your long-term vision or build new elsewhere on the property. Extras include a historic school bell, proximity to the Bruce Trail, Mansfield Ski Club, Devil's Glen, and the village of Creemore--all just a short drive away. For those seeking even more space and privacy, two adjacent parcels--27 acres and 37 acres--are also available, each with separate PINs. A truly unique opportunity to own a pristine stretch of Mulmur countryside. (id:41954)
504 Equestrian Way
Cambridge, Ontario
Welcome to your beautiful contemporary 3 bedroom, 3 bathroom breathtaking home. Boasting with an open concept, modern main floor and 9ft high ceilings throughout. Complete with a custom designed kitchen with quartz countertops, upgraded stainless steel appliances (including Fischer and Paykel gas range, Meile dishwasher, Fischer and Paykel fridge, and Sony microwave) with an eat in kitchen/dining area and a breakfast bar. The living room includes pot lights, a gas fireplace and plenty of windows for natural light all day long to create serenity and comfort. The oak staircase will lead you to an extra bonus space that can be used for an office, quiet sitting and/or family room. The second level also features three generously sized bedrooms. The primary bedroom features two walk in closets and a spacious ensuite bathroom with a glass enclosed shower. The laundry room (with LG washer and dryer) is conveniently located on the second floor. The basement is unfinished, ready for your imagination. The backyard is fully fenced with a large tool shed, concrete patio, gazebo, fire table, patio furniture and hot tub. The driveway was sealed in 2025 and a new sump pump installed in 2024. This home is situated in a family friendly neighbourhood with quick access to the 401, Costco, KW, Guelph and walking trails close by. The pride of ownership is evident as soon as you come through the front door. (id:41954)
51 Marsh Crescent
Guelph, Ontario
Welcome to 51 Marsh Cres, a spectacular 3-bedroom home in the heart of one of Guelph’s most sought-after neighbourhoods! This charming detached home offers the perfect blend of comfort, function & convenience—ideal for growing families! Step inside & discover a bright welcoming main floor featuring beautiful hardwood flooring and an open-concept layout perfect for everyday living. Eat-in kitchen is thoughtfully designed offering fresh white cabinetry, S/S appliances & abundant counter/cabinetry space. Sliding doors off the dining area open to a spacious deck overlooking the backyard—a fantastic spot for BBQs, entertaining friends or relaxing after a long day. The elegant living room boasts a cozy fireplace, soaring cathedral ceilings, custom-built-in and a wall of windows allowing the natural light to illuminate the room. A powder room completes this level. Upstairs you’ll find 3 large bedrooms, each with plenty of natural light & double closets. The primary offers beautiful vaulted ceilings! The main bathroom offers both a tub and a shower combination and a skylight. The partially finished basement includes a rough-in bathroom & framed walls making it easy to customize additional living space to suit your needs—whether you’re dreaming of a rec room, home office or extra bedroom. The insulated 2-car garage, currently set up as a home gym, allows for year-round use. Whether you’d like to keep it as a fitness area, workshop or secure parking, the flexibility is yours. The roof was replaced in 2016 offering peace of mind for years to come. 51 Marsh Cres is located on a quiet family-friendly street within walking distance of Sir Isaac Brock Public School, Colonial Drive Park & St. Ignatius of Loyola Catholic School. Every day errands are a breeze with grocery stores, restaurants, fitness centres, health clinics, banks, the LCBO & Pergola Theatres all nearby. Plus, commuters will love the quick access to Highway 401, making their drive easier than ever! (id:41954)
20 St George Street Unit# 404
Kitchener, Ontario
LIFE LEASE Opportunity at Sandhills Retirement Community Established in 2001, Sandhills Retirement Community is a Christian faith-based, multi-denominational, not-for-profit organization dedicated to providing quality housing for active adults aged 50 and older. This smoke-free community fosters a warm and caring environment among like-minded residents. Located in the heart of downtown Kitchener, the community offers 58 bright and spacious apartment-style suites, each featuring large windows that fill the space with natural light. This well-managed and quiet building is situated within the Victoria Park Heritage Area, known for its historic architecture and proximity to churches, shopping, dining, entertainment, and the performing arts centre. This spacious unit has 899 aq. ft. with 2 bedrooms and 2 bathrooms. The quiet, east-facing unit looks onto a church. The large primary bedroom accommodates a king-sized bed. Five appliances are included: washer, dryer, fridge, stove, and dishwasher. Each unit has it's own forced air heating and cooling. Repairs and replacements for appliances and HVAC equipment are included in the monthly fee. The building is pet-friendly, with some restrictions. Monthly fee: $731.43 includes property taxes and plus utilities(hydro) One underground parking space and a storage locker included Note, no land transfer tax or legal closing costs No rentals permitted and bank financing is not available (id:41954)
40 Rodgers Road
Guelph, Ontario
Discover this charming 3-bedroom, 3-bathroom detached home tucked away on a quiet, family-friendly street. With a private backyard featuring a sparkling pool, this property offers your own outdoor escape—ideal for relaxing weekends or hosting summer get-togethers. Inside, the main floor welcomes you with a bright, freshly painted interior and brand-new pot lights that bring a warm, modern feel. The layout is practical and inviting, perfectly suited for growing families, first-time buyers, or anyone searching for a turn-key home. Located in a sought-after area with quick access to Highway 401, public transit, and a wide range of shopping and schools, this home also backs onto nature. Just a short stroll away, you’ll find Preservation Park a local gem filled with scenic trails, wildlife, and year-round outdoor activities like hiking and cross-country skiing. Whether you’re after comfort, convenience, or a place to unwind, this home checks all the boxes. Schedule your showing today! (id:41954)
511 Northbrook Place
Kitchener, Ontario
This charming 2-storey freehold townhome is ideally situated in the desirable Pioneer Park neighborhood. Conveniently located within walking distance to schools, parks, and scenic trails, you'll enjoy the best of outdoor living just steps from your door. All essential amenities, shopping centers, and easy access to Highway 401 are just minutes away. The open-concept main floor is perfect for entertaining guests or relaxing with family. The spacious kitchen, dining area, and living room are filled with natural light from large windows and a sliding patio door, which leads seamlessly to the backyard — ideal for outdoor gatherings and summer barbecues. Featuring three generously sized bedrooms and three bathrooms, this home provides ample space for the entire family. The full, unspoiled basement offers a blank canvas for your personal touch — whether you envision additional bedrooms, a home office, or a recreational space for family fun. Don’t miss the opportunity to make this wonderful house your new home. Contact your Realtor today to schedule a viewing! (id:41954)
80 Cooke Avenue
Brantford, Ontario
WELCOME TO THIS 4 BEDROOM, 4 BATHS DETACHED, DOUBLE GARAGE, WITH A FINISHED LEGAL BASEMENT APARTMENT. LOCATED IN PRIME WEST BRANT NEIGHBOURHOOD. UPGRADED HARDWOOD ON MAIN FLOOR.. MODERN EAT IN KITCHEN, WITH S/S APPLIANCES , AND GRANITE COUNTER, THAT WALKS OUT TO BACKYARD. SEPARATE DINING AND LIVING ROOMS FOR YOUR PRIVACY. EXTREMELY LARGE PRIMARY BEDROOM WITH 4 PC ENSUITE AND WALK IN CLOSET. 3 OTHER BEDROOMS QUITE SPACIOUS AND MODERN WITH LARGE WINDOWS.BASEMENT WITH 2 BEDROOMS AND SPACIOUS MODERN KITCHEN And ENSUITE LAUNDRY. THIS IS AN AMAZING ADDITION FOR YOUR COMFORT AND CONVENIENCE. SITUATED CLOSE TO ALL CONVENIENT AMENITIES INCLUDING SCHOOLS, TRANSIT ,PARK, SUPERMARKETS AND RESTAURANTS. THIS ONE WONT LAST LONG. BOOK YOUR SHOWING TODAY! (The Closed of door leading to the Basement Apt, from inside, can be easily re opened ) (id:41954)
34 Chisholm Avenue
Toronto (East End-Danforth), Ontario
An amazing opportunity!! First time on the market in 60 years, this lovingly maintained home showcases true pride of ownership. Set on an extra-deep 30 x 100 ft lot in the sought-after East York neighbourhood, this spacious and versatile property offers 5+1 bedrooms and 4 separate entrances ideal for multigenerational living or investment potential. The main floor features a bright living/dining room with bay window and cozy wood-burning fireplace, a main floor bedroom with a 3-piece ensuite, and a large family room that leads to a sun-filled rear addition perfect for entertaining or overflow space. Upstairs, you'll find four generous bedrooms, including a rear Western facing sunroom bathed in natural light. The fully finished basement includes a self-contained suite with private entrance, kitchen, laundry, and living space perfect for in-laws, guests, or rental income. Outside, enjoy a beautifully interlocked backyard complete with a charming gazebo and garden shed. Location Highlights: Steps to Taylor Creek Parks scenic walking and bike trails, and just a short walk to Main Street Subway, Danforth GO, shops, Sobeys, trendy restaurants, Main Square Community Centre, and more. A dream location for runners, cyclists, and dog lovers alike! Close proximity to the Beaches. Whether youre looking to preserve a classic or create your dream home this is a must-see (id:41954)
26 James Street
Cambridge, Ontario
EXCEPTIONAL OPPORTUNITIES LIE IN THIS LEGAL TRIPLEX AS A MULTI-GENERATIONAL HOME / RENTAL / AIR BNB. ALL DWELLINGS ARE ABOVE GRADE! It is three homes contained in a house with stunning curb appeal settled in a well established neighbourhood of West Galt. Situated across from Dickson Park / Arena and within walking distance to Riverbluffs Park Walking Trails along the Grand River, Downtown Galt / Gas Light District and the Hamilton Theatre, you are offered multiple opportunities due to its prime location. Charming characteristics of an older home are still present, with high ceilings and baseboards as well as large windows allowing a stream of natural light throughout the generously sized 2 - Two Bedroom Units and the One Bedroom Unit. Each has its own private fenced in yard space and deck. Each unit has: laundry accessibility, dishwasher, water heater, hydro meter. A large detached 2 car garage / shop and two driveways allows plenty of parking for everyone. Motion lights are present around the exterior of the property. Currently there are no leases in place, so you are free to set your rates/terms. Close to reputable Schools, Church, Library, Pubs, Parks, Trails and Shops. Reach out for more detailed information (id:41954)
455 Twinleaf Street
Waterloo, Ontario
This 4-bedroom Vista Hills beauty is move-in ready — with just under 2,700 square feet above grade, a bright second-level family room, and a walkout basement, this home offers everyday comfort with long-term potential. Check out our TOP 7 reasons why this home should be your next move! #7: PRIME VISTA HILLS LOCATION: Set in one of Waterloo’s most sought-after neighbourhoods, this home is minutes from top-rated schools, parks, nature trails, and nearby groceries, with quick access to Ira Needles, Costco, and The Boardwalk. #6: MAIN FLOOR LAYOUT: The welcoming main level has 9-foot ceilings , oversized windows, and modern ceramic tile flooring throughout. The spacious foyer flows into the bright living room, which overlooks the backyard. Completing the main level is a powder room and laundry. #5: EAT-IN KITCHEN: The kitchen features ample cabinetry, stainless steel appliances, a pantry, and a breakfast bar. A bright dinette offers casual space to gather, with a walkout to the private deck.#4: BRIGHT BACKYARD: The abundant outdoor space is perfect for the kids or pets to play, and a second-floor deck is where you can relax and barbecue up a storm. #3: SECOND LEVEL FAMILY ROOM: A vaulted ceiling and large bright windows give the bonus room extra charm. Whether you use it as a movie zone, a kids’ hangout, or a cozy reading nook, it adds flexibility to your family’s day-to-day. #2: BEDROOMS & BATHROOMS: Upstairs, you’ll find four bright bedrooms. The primary suite features a walk-in closet and a 4-piece en-suite bathroom. The remaining bedrooms share a 5-piece main bath with dual sinks and a shower/tub combo. #1: WALKOUT BASEMENT WITH POTENTIAL: The walkout basement offers 9' ceilings and plenty of space, with oversized windows and a partially finished bathroom, giving you the flexibility to finish it to your heart’s content. Additionally, a side entrance off the main floor opens the door to potential future in-law accommodations. (id:41954)
27 Treadgold Crescent
Toronto (Parkwoods-Donalda), Ontario
Turnkey and move-in ready, this beautifully updated bungalow features over $300K in renovations, including new windows (2021), new roof (2022), and solar panels (2023) that drastically reduce hydro costs. The main floor offers 3 spacious bedrooms and 2 full baths. The thoughtfully designed basement suite includes 2 bedrooms, 1 bath, heated floors (excluding bathroom), private laundry, and a separate entrance - ideal for in-laws or rental income. This home presents an excellent opportunity for additional income with its fully separate basement suite or as a comfortable multi-generational living solution. Custom cabinetry throughout the basement adds style, storage, and a high-end feel to the space. Two full laundry sets, modern finishes, and flexible tenants who can stay or vacate. Located on a quiet crescent, backing onto a tranquil greenbelt with no rear neighbours. Close to Hwy 401/404/DVP, TTC, top schools, Fairview Mall, and the Donalda Club. A rare turnkey opportunity in a highly desirable neighbourhood. (id:41954)
310 - 2555 3rd Avenue W
Owen Sound, Ontario
Welcome to Harbourfront Condominiums, Owen Sound's condo community on the edge of Georgian Bay! This garden-facing unit offers a bright, open floor plan with two spacious bedrooms and has been lovingly maintained throughout. Beyond the comfort of the unit itself, residents enjoy a vibrant and welcoming social atmosphere, with a lively community that makes great use of the common areas. As a bonus, this rare offering includes heated underground parking for two, a true rarity in the city. For full details or a private tour, reach out today. (id:41954)
134 Maud Street
Central Elgin (Port Stanley), Ontario
STEPS TO THE MAIN BEACH! Take the time to enjoy your summer from this gorgeous home! Then book weeks for your fall, spring & next summer guests too, or continue to enjoy year-round living here in this quiet lakefront community within minutes of all amenities! Completely renovated with stunning finishes, move-in ready for you and your family/ friends / guests! A very bright and airy interior space! This home offers 2 beautiful bedrooms with closets, a gorgeous 4-pc bathroom with new washer & dryer appliances. All new luxury vinyl plank flooring, open concept living & diningroom, in an open concept layout, along with a cosy gas fireplace. A new efficient ductless heat pump with A/C. New Kitchen with granite counters, & granite island with seating. Fully insulated crawlspace under the house providing warm floors in cold months. A walk-out to a no-maintenance wrap-around deck and a river stone sideyard. Private parking for 2 vehicles. A great neighbourhood with quiet full-time residents on both sides. It's the 4th lot north of the Main Beach . This one is sure to please all who want to be very close to the beach but not right in the summer mayhem! Come live near the beach and all amenities Port Stanley has to offer year-round! (id:41954)
100 - 159 Sandringham Crescent
London South (South R), Ontario
I am not kidding...Priced at $389,900 and move in ready, its a great opportunity to enter the real estate market or add to an investment portfolio. The multi levels provide plenty of quality living space just look at the room sizes. There are 2 oversized primary bedrooms both with an ensuite on the upper level, few steps down and you are in a large eat in kitchen, there is a separate dining room and also a convenient powder room, couple more steps down and you are in a large open family room with gas fireplace and a new 9ft patio door that opens up to your own private fully fenced courtyard, the ground floor entry foyer has a large walk in closet and provides inside access to the oversized 1 car garage, in the lower level there is a laundry area and good sized living room. Electrical has been updated, unit sits in a prime location easy in and out of the well maintained complex with visitor parking close by. Hospitals, shopping, numerous restaurants, schools, highway access and parks all in close proximity making this an exceptional location. Appliances and new window treatments incl. (id:41954)
208 Rutherford Road
Bradford West Gwillimbury (Bradford), Ontario
Stunning Home in the Heart of Bradford Prime Location & Income Potential! Approximately 4000 Sq. Ft. of living space. Don't miss this incredible opportunity to own a beautifully designed home in the heart of Bradford! This upgraded property features a finished walk-out basement with two bedrooms, a full kitchen, and a separate entrance, offering a great option for extended family or rental income potential. Key Features: Open-concept gourmet kitchen with upgraded cabinetry, stainless steel appliances, and a gas stove Cozy gas fireplace and a gas line for BBQ perfect for entertaining Premium lot facing the newly opened Bradford Park & Green Conservation Trail Minutes to Hwy 400, GO Station, and just 30 minutes to Vaughan Subway Station Close to new schools, shopping plazas, and recreational facilitiesThis home offers the perfect blend of modern living, convenience, and investment potential. Book your showing today! Ravine View. Corner house. (id:41954)
2 Seachart Place
Brampton (Bram East), Ontario
Fully Upgraded Freehold Townhouse With Almost 2700 SQFT Total Living Space Located In A Very Popular Area Of Hwy 50/Ebenezer. Minutes Away From Hwy 427, Grocery stores, Costco, Daycare,Restaurants, Pearson Airport And Many More. Hardwood Floors In Whole House And Large Windows That Make You Feel Like You're A Part Of The Outdoors When You're Inside. Extended Porch Showcasing Beautiful Scenery From Many Viewpoints And No Homes In Front. FINISHED BASEMENT With Separate Entrance Through Garage. Thank You For Showing! (id:41954)
128 Schmidt Drive
Arthur, Ontario
Welcome to 128 Schmidt Drive where magazine worthy upgrades, thoughtful design, and a fully finished layout set this home apart. With over 3,200 sq ft of finished living space, 5 bedrooms and 4 bathrooms, there's room here for every stage of life. Inside you'll appreciate the custom details throughout: Hunter Douglas blinds, LVP flooring, and built in California closets in key spaces, not to mention all new light fixtures and fresh paint. The gorgeous kitchen includes amazing upgraded built in appliances, lots of island seating for entertaining friends and family, plus floor-to-ceiling cabinetry with no lack of storage or prep room. Upstairs features four generous bedrooms including a stylish primary suite with walk-in closet and spa like ensuite. The finished basement offers even more flexibility with a rec room, 5th bedroom, full bath with heated floors, and a dedicated workshop space. Outside, the oversized 149' deep lot offers privacy and space for future plans...think pool, play, or dream garden. Composite decking, storage shed and lots of room to create your own special space in the great outdoors. While new construction continues just around the corner, this home is already move-in ready and loaded with value. (id:41954)
317 - 500 Dupont Street
Toronto (Annex), Ontario
Spacious 2 Bedrooms+ 2 Washrooms Oscar Residences with HIGH 10'CEILING. Best Connectivity - 5 TTC Routes at your Front Door. 96 Transit Score, 92Walk Score, 90Bike Score. 5mins Transit to U of T, 5mins Walk to George Brown College, 7mins Walk to Dupont Station, 10mins Drive to Upper Canada College, 9mins Walk to Bathurst Station and 4minsDrive to Royal St. George's. Premiere Amenities: Fireplace Lounge, Private Meeting Room, theatre Lounge,Chef's Kitchen, Outdoor Dining Lounge, Fitness Studio , Pet Social Lounge. Perfectly situated in Annex - Incredible surrounding neighborhoods including Yorkville, Summerhill and Casa Loma. (id:41954)
587 Craven Road
Toronto (Greenwood-Coxwell), Ontario
Renovate or Build Lot in Prime Leslieville. Attention Builders and Renovators. Detached Raised Bungalow with Garage and Parking on Sought After Craven Rd. with homes only on East side of street making it a very desirable Leslieville street. Lots of Development on the street. Just look two properties south for same lot size re-build and re-sale potential. Renovate and live or build a dream home. Location! Location! Location! Walk to Indian Bazaar, Gerrard St. East, The Beaches is a short walk. 24hr TTC, Great School District including Riverdale Collegiate. Close to all amenities, including Grocery store, coffee shops, restaurants, Library, Parks, The Downtown Core. Build a dream home. Home is being sold as-is. Lots of potential. Renovate and live or build a new modern home. (id:41954)
150 Brooker Boulevard
Blue Mountains, Ontario
EXECUTIVE PORTER SKELTON CUSTOM HOME | 5 BEDS | 3 BATHS | 3200+ SQ FT (LIVING SPACE) | BLUE MOUNTAIN VIEWS | STEPS TO THE VILLAGE~ Four- season retreat in the heart of Ontario's premier recreational destination! This custom-built Residence offers over 3,200 sq ft of exquisitely finished living space, 5 bedrooms, 3 full bathrooms, and breathtaking views of Blue Mountain ~just a 5-minute walk to the iconic Village at Blue. Situated on an extensively landscaped 122' x 61' lot in a prestigious, quiet neighborhood, this home boasts gorgeous perennial gardens and a backyard oasis perfect for relaxing or entertaining. MAIN LEVEL HIGHLIGHTS: Open-concept gourmet kitchen with a large island, stone countertops, and abundant cabinetry, Separate formal dining room, Four-season sunroom with walkout to composite deck (14.7 x 11.3 ft)Spacious family room with soaring cathedral ceilings and cozy gas fireplace Private main floor primary suite with elegant 3-piece ensuite, Two additional main floor bedrooms and a 4-piece bath, Convenient main floor laundry with inside entry to the oversized insulated garage (21.11 x 12.6 ft) LOWER LEVEL PROFESSIONALLY FINISHED IN 2017 (PORTER SKELTON):Expansive family/recreation room with gas fireplace, Two sizeable guest bedrooms, 3-piece bathroom, Large hobby/workshop room~ ideal for ski or bike tuning, Cold room + ample storage, 200 Amp electrical service. Additional Features: Covered front porch | Interlocking driveway | Concrete front steps | New roof (2021) THE LOCATION~ Steps from Blue Mountains world-class skiing and year-round activities. Just minutes from the shores of Georgian Bay, championship golf, private/public ski clubs, the Georgian Trail, marinas, and so much more. Whether you're interested in boutique shopping, fine dining, arts & culture, or outdoor adventure, this is your opportunity to elevate your lifestyle in one of Southern Georgian Bay's most coveted communities. Experience the best of Blue Mountain Living (id:41954)
333130 7th Line
Amaranth, Ontario
Build Your Custom Dream Home On This Gorgeous Nearly 2 Acre Treed Lot. Discover the perfect canvas for your dream home on this almost 2 acre vacant lot, featuring a serene mix of mature spruce and pine trees that provide exceptional privacy and natural beauty. Nestled in a peaceful, friendly area just north of County Rd 109, this property offers an unbeatable location--only 10 minutes to Orangeville and 5 minutes to Grand Valley. Enjoy the best country living with easy access to amenities. Nearby, you'll find scenic trails perfect for walking, hiking, or biking, as well as thriving local agriculture offering farm-fresh produce just minutes away. School bussing is available for local families, and fibre optic internet is conveniently located at the roadside--ideal for remote work, streaming, or staying connected with ease. A great community starts with great neighbours, and in this area, a friendly smile is part of the fabric. If you're looking to get out of the hustle and bustle and yearn for harmony and nature, this is the place for you. Don't miss this opportunity to make your vision of a custom country dream home a reality. (id:41954)
333130 7th Line
Amaranth, Ontario
Build Your Custom Dream Home On This Gorgeous Nearly 2 Acre Treed Lot. Discover the perfect canvas for your dream home on this almost 2 acre vacant lot, featuring a serene mix of mature spruce and pine trees that provide exceptional privacy and natural beauty. Nestled in a peaceful, friendly area just north of County Rd 109, this property offers an unbeatable location--only 10 minutes to Orangeville and 5 minutes to Grand Valley. Enjoy the best country living with easy access to amenities. Nearby, you'll find scenic trails perfect for walking, hiking, or biking, as well as thriving local agriculture offering farm-fresh produce just minutes away. School bussing is available for local families, and fibre optic internet is conveniently located at the roadside--ideal for remote work, streaming, or staying connected with ease. A great community starts with great neighbours, and in this area, a friendly smile is part of the fabric. If you're looking to get out of the hustle and bustle and yearn for harmony and nature, this is the place for you. Don't miss this opportunity to make your vision of a custom country dream home a reality. (id:41954)
60 Parkwood Drive
Wasaga Beach, Ontario
Welcome to 60 Parkwood Drive, Wasaga Beach. This 2 bedroom, 1 bathroom, detached home can be your year round residence or summer cottage. Ideal for first time home Buyers or for those looking to downsize. Great value! No condo or land lease fees! This freehold property is well insulated and comes equipped with a Gas Fireplace - which emits sufficient heat to keep the home warm. Spacious living area with walk-out to the patio/deck. The interior is well maintained. Both bedrooms can fit a queen bed in each. 3 piece bathroom with log accent wall. Modern light fixtures. 120V electrical panel. Windows and doors are in good condition. Set on a corner lot with plenty of space for your children or pets to roam. Fenced yard. Two storage sheds and ample driveway space for parking your vehicles/toys. Metal roof. A quick drive or bike ride to Wasaga Beach Area #5. Wasaga Beach is buzzing with development, particularly in its beachfront area and downtown core. Easy access to Collingwood and Blue Mountain for year round amenities. Easy, breezy living in Wasaga Beach. (id:41954)
11 - 160 Conway Drive
London South (South X), Ontario
Welcome to this beautifully maintained 3-bedroom, 1.5-bath end-unit townhome, perfectly situated in a small enclave of condos uniquely arranged as a cul-de-sac. With no rear neighbors, enjoy peace and privacy while being just minutes from three great schools (Ashley Oaks, TVDSB; Sir Arthur Carty, LDCSB; and St. Anthony French Immersion, LDCSB) shopping, and everyday essentials. Step inside to find a warm and inviting living space featuring a cozy wood-burning fireplace, ideal for relaxing evenings. The open concept kitchen/dining area is ideal for hosting family or friends. The finished basement offers extra living space perfect for a family room, home office, or gym. Outside, you'll appreciate the private carport and parking for up to three vehicles, a rare find in condo living. The low condo fees add to the exceptional value of this home. Ideal for first-time buyers, an investment property, families, or anyone seeking a quiet, convenient lifestyle. Don't miss this opportunity to own a move-in ready home in a sought-after location! Some of the many improvements are, Furnace installed (2016), new dishwasher (2018), chimney swept every two years (Nov. 2024), Popcorn ceilings removed -ceilings and walls freshly painted (2023), New front screen door (2025). The owners of this condo receive a hydro rebate of $225 twice a year from the condo corporation. (id:41954)
901 - 460 Dundas Street E
Hamilton (Waterdown), Ontario
Welcome to Trend 2 Waterdown. This PREMIUM~800 sq ft condo unit features 2 bedrooms and 2 bathrooms. FABULOUS Layout with Open Floor Plan Kitchen and Great Room and 9 foot ceilings! HIGH END UPGRADES. Kitchen offers White Shaker Style Cabinetry, Elegant White Quartz Counters, new Stainless Steel Appliances and Island with double sink and seating for 4. Large Great Room with sliding doors to Balcony. Enjoy view towards Lake Ontario, Escarpment, Afternoon Sun and SPECTACULAR Evening Sunsets! The Primary Bedroom offers a Luxurious 4 piece ensuite complete with soaker tub and a Spacious Walk-in Closet. Closed door den easily transforms into a functional office or EXTRA BEDROOM. Convenient In-Suite Laundry.Laminate and Tile floors throughout. Amazing Floor-to-Ceiling Windows provide plenty of Natural Light. Tasteful window coverings further enhance this unit. Includes 1 Underground Parking Space and 1 Storage Locker. 1 Surface Parking also available at reasonable cost. Enjoy All of the Fabulous Amenities that this Building complex has to Offer Including Party Rooms, Modern Fitness Facilities, Secure Bike Room, Rooftop Patio with BBQs and Outdoor Furniture. Energy Efficient Geothermal Heating & AC means significantly lower monthly utility bills. Property is Conveniently Located Minutes away from Aldershot GO Station, Hwy 403/QEW & Hwy 407. Enjoy a Hike along the Amazing Trails and view the Smokey Hollow Waterfall close by. You will Love living in this Bright, Sleek and Stylish Suite! (id:41954)
1213 - 155 Hillcrest Avenue
Mississauga (Cooksville), Ontario
Client Remarks *** Location, Location, Location *** Steps To Cooksville Go And Public Transit * 20 Minutes To Union Station * Stunning 2 Bedroom Condo. Building Offers Full Amenities Including Gym, Roof Top Library, Games Room And 24/7 Security * Easy Access To Highways Qew, 403 And 401 * Minutes To Square One Shopping Centre, Theatres, Restaurants, Schools And Trillium Hospital *Top To Bottom Renovator. New Kitchen, New Flooring, Freshly Painted. Car Manual wash Bay At B3. (id:41954)
95 Standish Street
Halton Hills (Georgetown), Ontario
Beautiful family home in mint condition on a quiet street in sought-after Georgetown South. Lovingly maintained and offers bright, inviting spaces with thoughtful updates throughout. The formal living room with custom built ins and two-sided fireplace. A gorgeous custom kitchen with granite counters and stainless steel appliances opens to the cozy family room with custom built-ins, where a two-sided gas fireplace creates the perfect atmosphere for relaxing nights in or hosting family and friends. Upstairs, you'll find four bright and spacious bedrooms with ample closet space, including a generous primary bedroom with a beautifully renovated ensuite both featuring crown moulding. The fabulous finished basement is warm and welcoming, offering a great rec room, games area, and custom wet bar ideal for movie nights or entertaining guests. There is a rough-in already set up if you need an additional bathroom. Step outside to your own backyard retreat fully fenced with a large deck, hot tub, and flagstone fire pit perfect for summer gatherings and quiet evenings under the stars plus a huge and adorable shed for all your toys! This home offers the best of both comfort and lifestyle all within walking distance to great schools, parks, trails, and the Gellert Community Centre. Show with confidence this one checks all the boxes for family living in a fantastic neighbourhood. (id:41954)
6 Larkin Avenue
Markham (Markham Village), Ontario
Welcome to 6 Larkin Avenue, a beautifully renovated 3-bedroom family home nestled in the heart of the highly desirable Markham Village. Offering an exquisite blend of modern sophistication and timeless comfort and boasting a premium lot with a desirable south-facing front door, this residence is bathed in natural light, creating a warm and inviting atmosphere throughout. The open-concept main floor seamlessly connects the living, dining, and entertaining spaces, perfect for family gatherings or hosting guests. At the heart of the home lies a stunning renovated chefs kitchen, a culinary masterpiece featuring a massive center island ideal for entertaining, top-of-the-line stainless steel appliances, sleek cabinetry, and granite countertops. Step outside to a private backyard oasis, enveloped by mature cedar hedges for ultimate seclusion, with a newly installed hardscaping patio perfect for al fresco dining or relaxing evenings. Located just steps from top-rated schools, boutique shopping, and convenient transit options, this exceptional property in one of Markham's most sought-after communities combines luxury, functionality, and an unbeatable location, making it the perfect home for families and professionals alike. (id:41954)
12077 Ducharme Lane
Essex, Ontario
This beautiful ranch in McGregor offers the perfect blend of space, comfort & convenience. Open-concept main floor with living/dining area & spacious kitchen offers ample cabinetry. Th emain level features three generously sized bedrooms, including a primary suite with a private ensuite and walk in. Main floor also features second full bath & main floor laundry. The fully finished lower level adds incredible living space with a cozy family room, a fourth bedroom &office & a third full bath. Enjoy outdoor living in the backyard with no rear neighbours ideal for summer barbecues or kids & pets to play. Located just minutes from Windsor, Amherstburg, LaSalle, & Essex, this home gives you the peaceful charm of small-town living with quick access to everything. With great schools, parks, wineries, & golf courses nearby, this location checks every box. (id:41954)
Lph7 - 9 Burnhamthorpe Crescent
Toronto (Islington-City Centre West), Ontario
Condominium living without comproise. LPH7 is the most well-finished suite to come available in St Andrew on the Green in recent memory - enter to dramatic soaring ceilings, with bookmarked marble slab floors transitioning into hardwood throughout the rest of the home, the entryway sets the tone for the attention to detail and care put into the suite. For those who love to cook, you can in style with an open concept kitchen complete with Wolf gas range, or fire up the grill on one of your two terraces. The bedrooms are well sizedm with a well - appointed primary suite featuring a 5 piece ensuite bath and custom walk-in closet. Those seeking space will appreciate the over 1700 sqft of interior living space, accented with features that really matter - ample kitchen storage, complete with separate pantry, a walk-in front hall closet, built in additional cabinetry, three convenient parking spaces (Including EV Charger) and two additional storage lockers. St Andrew on the Green is one of the west end's most premium condominium communities - it's a true neighbourhood feeling. Amenities include gues suites, party room with kitchen and barbecues, pool, hot tub, car wash, ample guest parking, 24 hour concierge, and maintenance fees are inclusive of all utilities, including internet and cable. (id:41954)
10 Island Green Lane
Markham (Angus Glen), Ontario
Its a steal. Immaculate 2,600 sf townhouse in Prestigious Angus Glen neighbourhood, 5 Yrs New barely live in, Like Brand New, Klymore built, South Exposure. Facing Parkette, Double Garage, 4 parking space, 10 & 9 ceiling, 6 baseboard, large islander Corian Top. Top of Line S.S. Sub Zero fridge, B/I Microwave, B/I Dishwasher, Wolf Stove, Front Load Washer Dryer, 3 Balconies, Breathtaking view, custom drapery, blinds, stained hardwood floor, Rod Iron Pickett, Professional Design, Spotless. Furniture included. Absolutely Move-in Condition. (id:41954)
Ph5001 - 115 Blue Jays Way
Toronto (Waterfront Communities), Ontario
Rare Corner Unit Luxurious Penthouse in the famous KING BLUE Condominiums. Floor to Ceiling Large Windows, Walk Out to Balcony and Enjoy the Unobstructed View of the City. Open Concept Suite with Wraparound Balcony, the Entire Space is Filled With Sunlight. Large Dinning Room connected with Living Room, Best to Entertain Guests and Self-Living. Two Primary Bedrooms With Ensuites & Walk-In Closets, Third Bedroom Can Be Transformed into An Office. Steps To All Amenities: TIFF, Queen West, Chinatown, Ago, Bars, Restaurants, Shopping, Entertainment, TTC, Easily Accessible To Everything. This Is the Condo Apartment YOU Have Been Waiting For! (id:41954)
47 Stoke Court
Kitchener, Ontario
Welcome to Beechwood Forest, your family home tucked away with a private backyard. This beautifully maintained 3-bedroom, 4-bathroom two-storey home offers over 3000 sqft of finished living space with over sized windows throughout the home; creating tons of natural light with peaceful and private views no matter what room you're in. Situated on a lot that backs onto a private and lush forest with scenic trails. Inside, the open-concept living/dining area is large enough for your whole family to gather. A spacious kitchen with a dinette surrounded by floor to ceiling windows and an entry way to the backyard. Gas fireplace in the family room. Wood laminate flooring throughout the main floor. Upstairs you'll find that all 3 (very large) bedrooms have walk in closets. Ensuite and large bay window in the primary bedroom. The fully finished basement is an entertainer’s dream — full built in bar, built in fridge, wired for 5 speaker surround sound, workshop, and exercise room with inch thick rubber flooring. Step outside to the backyard, where you’ll find privacy surrounded by forest, perfect for morning coffee or evening relaxation. Water feature off deck, hot tub included, water fall in working order. Water softener owned. Upgrades to the roof/AC/furnace were done in 2015/2016. Oversized double garage with high ceilings. (id:41954)
1208 - 33 Bay Street
Toronto (Waterfront Communities), Ontario
Discover this beautifully upgraded almost 1,000 sq ft two-bedroom suite just steps from the lake. Thoughtfully designed for both comfort and style, the open-concept kitchen flows effortlessly into the living and dining areas perfect for everyday living and entertaining. Bask in the warmth of the south-facing exposure and unwind on the oversized balcony. Recently painted with newly installed bedroom flooring, this move-in-ready home offers exceptional value. Enjoy resort-style amenities, including a fitness centre, swimming pool, landscaped gardens, and more. (id:41954)
404 - 607 King Street W
Kitchener, Ontario
Welcome to Station Park Duo Tower, located at 607 King Street West in the heart of vibrant downtown Kitchener! This brand-new condo offers modern living in a sleek and stylish setting. Unit C404 features a thoughtfully designed 1-bedroom layout with the PC-1D floor plan, providing functional space and comfort. Enjoy contemporary finishes, large windows, and access to incredible building amenities that blend urban living with luxury. Residents of Station Park enjoy access to top-tier amenities and proximity to transit, tech hubs, dining, shopping, and parks. Whether you're a first-time buyer, investor, or downsizer, this is an excellent opportunity to be part of one of Kitchener's most exciting communities. The unit includes a décor credit, offering customization options to suit your taste. Don't miss your chance to live in one of the regions most innovative developments. Property taxes not yet assessed for this property. (id:41954)
121 Professor Day Drive
Bradford West Gwillimbury (Bradford), Ontario
Beautifully Updated 4-Bedroom Home With plenty of Living Space In A Desirable Family-Friendly Neighborhood. Featuring A Bright Open-Concept Layout, Pot Lights Throughout The Main Floor, New Laminate Flooring On Both Levels, And A Renovated Staircase. The Kitchen Includes New Stainless Steel Appliances, And There Is Convenient Main Floor Laundry. Enjoy An Insulated Garage With GDO And Remote, Plus A Private, Landscaped Backyard With Interlock Patio And New Shed. Roof (2017), A/C, Central Vacuum, And Owned Hot Water Tank. Close To Top-Rated Schools, Community Center With Pool And Rinks, Library, Grocery Stores, And More! (id:41954)
59 Leith Drive N
Bradford West Gwillimbury (Bradford), Ontario
Turn-key, Custom-Built with attention to detail & Modern Features, Professionally Landscaped, Prime Location. (id:41954)
177 Huguenot Road
Oakville (Go Glenorchy), Ontario
This beautifully renovated 3-storey freehold townhome in Oakvilles desirable Uptown area offers 3+1 bedrooms, 2.5 baths, and 2010+- sq ft of modern living space. With an extended 2nd-floor balcony and interlock entryway, this home is designed for comfort and style. The chef-inspired kitchen features upgraded appliances, a 15-foot quartz island with waterfall, an elegant coffee bar with a herringbone backsplash, and custom cabinetry. Pot lights throughout enhance the homes open, airy feel. Enjoy outdoor living with a gas line for BBQs and plenty of space for entertaining. This home is ideally located near reputable schools, parks, tennis courts, soccer fields, and splash pads. Plus, its close to major highways and shopping centers, offering unbeatable convenience. A perfect blend of luxury and practicality in a prime Oakville location. (id:41954)
811 - 37 Ellen Street
Barrie (City Centre), Ontario
Welcome to 37 Ellen St, Unit #811 at the coveted Nautica Condos in Barrie! This beautiful 1-bedroom, 1-bathroom "St. Maarten" model unit offers a bright and open layout with stunning South-East facing views. From your private balcony, enjoy phenomenal views of Centennial Beach/Park as well as the serene waters of Kempenfelt Bay. The spacious living and dining area is bathed in natural light from its large windows. The beautiful kitchen offers a great space for preparing meals and entertaining, while the generously sized bedroom has a walk-through closet leading to the semi-ensuite washroom. Residents of Nautica Condos enjoy more than just the views. The building fosters a vibrant community with social gatherings and games nights. On-site amenities include an indoor pool, hot-tub, sauna, fitness centre, party rooms, and visitor parking, ensuring comfort and convenience. Located conveniently close to the Go Station, Marina, restaurants, trails, beach, and more, you do not want to miss this opportunity! (id:41954)
5001 - 395 Bloor Street E
Toronto (North St. James Town), Ontario
Truly A Gem! Brand new, never lived-in unit on the 50th floor of luxury condo "Rosedale on Bloor" with unobstructed panoramic view of the CN Tower, lake and the city. Conveniently located at Bloor & Sherbourne, this south-facing 1 bedroom + den unit offers an open floor plan with an additional study room perfect for those working from home. Floor to ceiling windows with lots of natural light. Steps away from subway & TTC, walk to Yonge & Bloor and shops. Connected to the Canopy Hotel by Hilton. Quick access to DVP and major transit routes. State of the art Amenities include: a huge outdoor terrace with BBQ, gym, indoor swimming pool, theater room, 24 hour security, visitor parking and much more. (id:41954)

