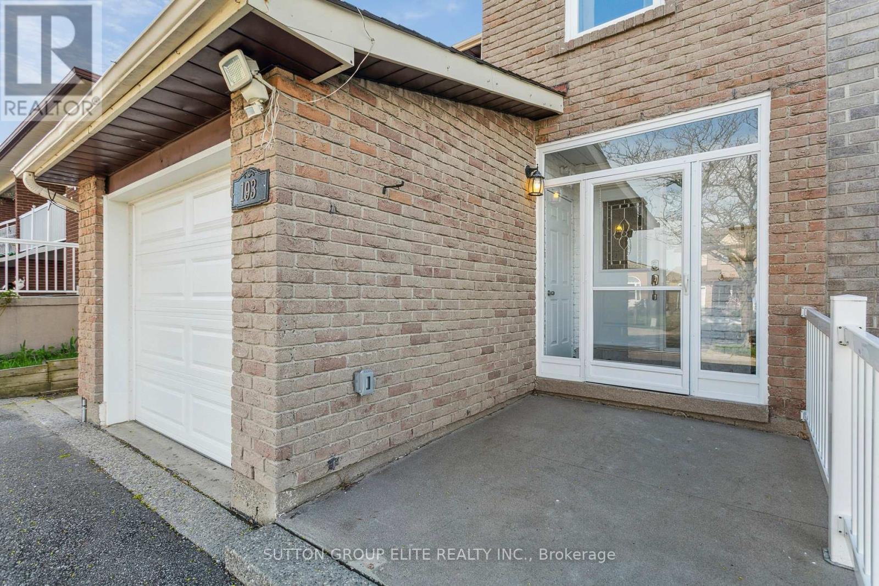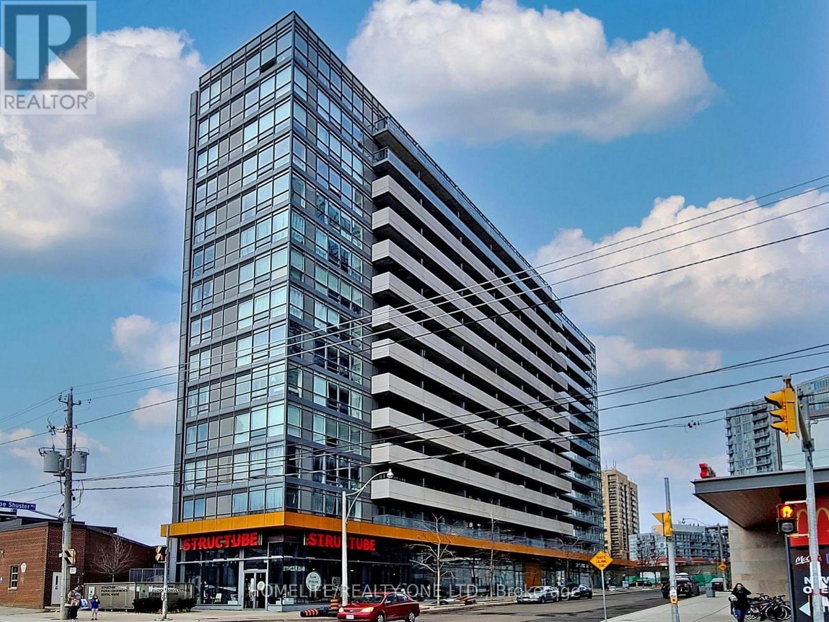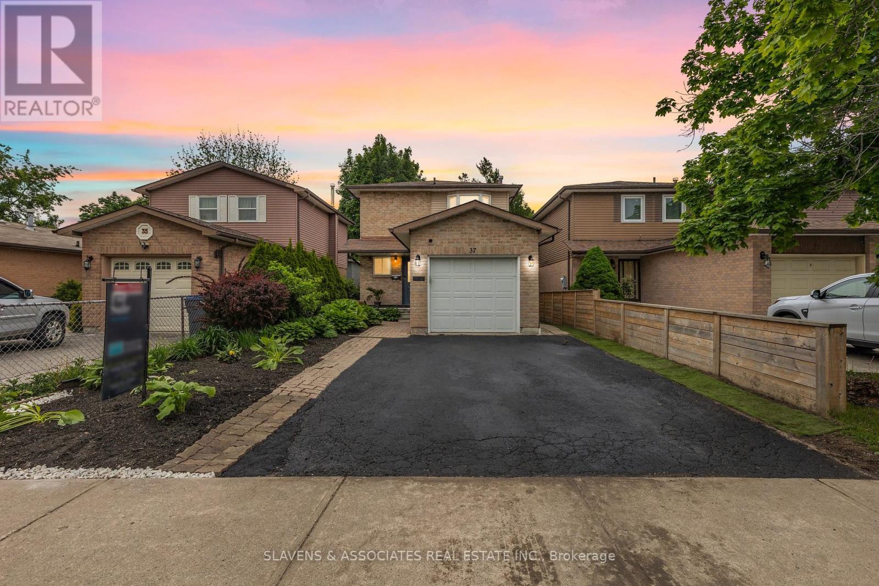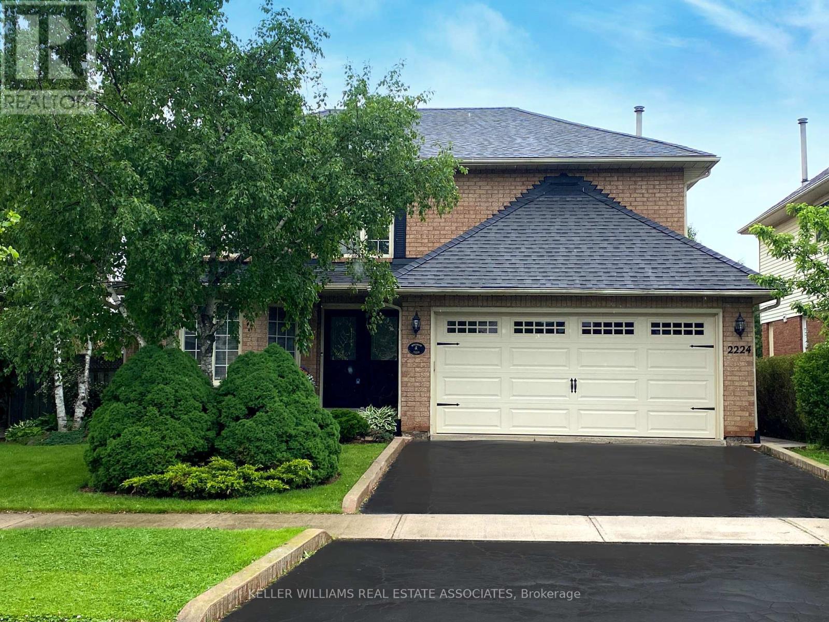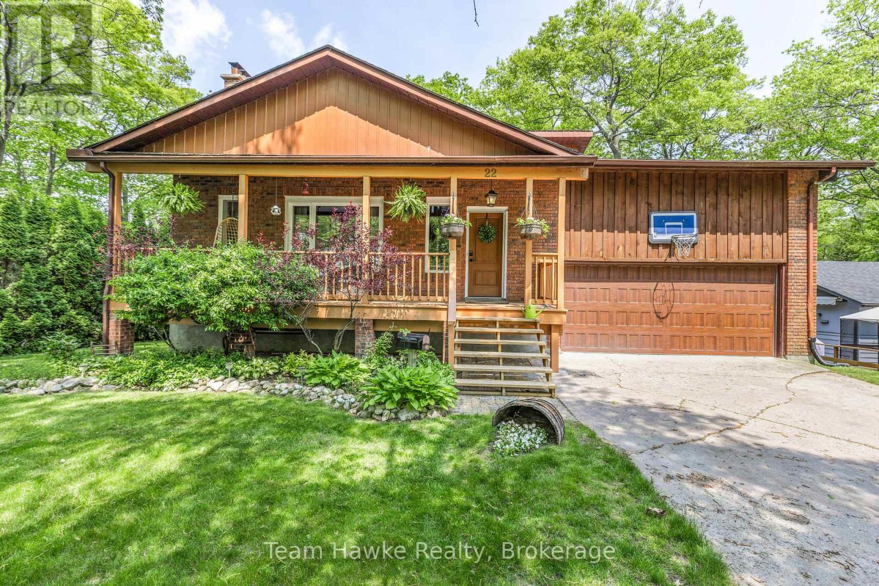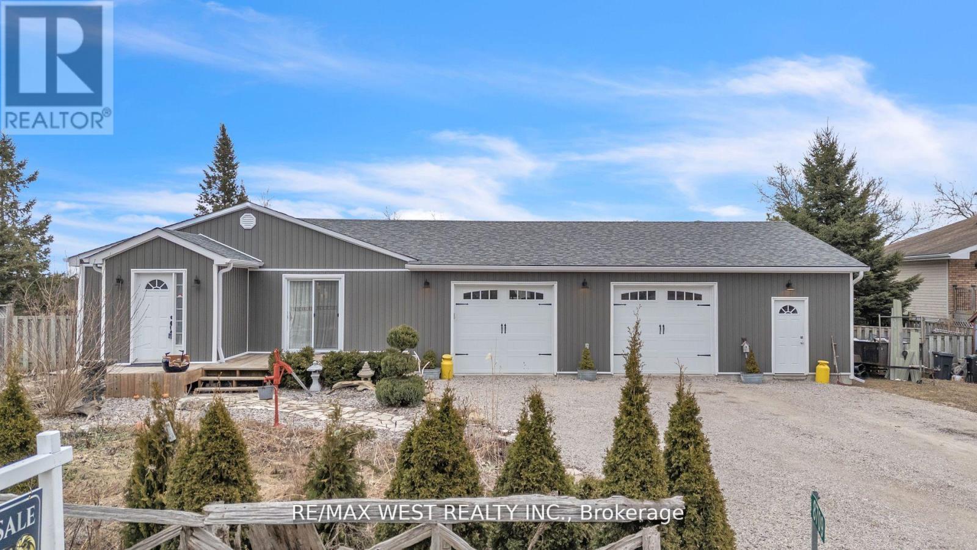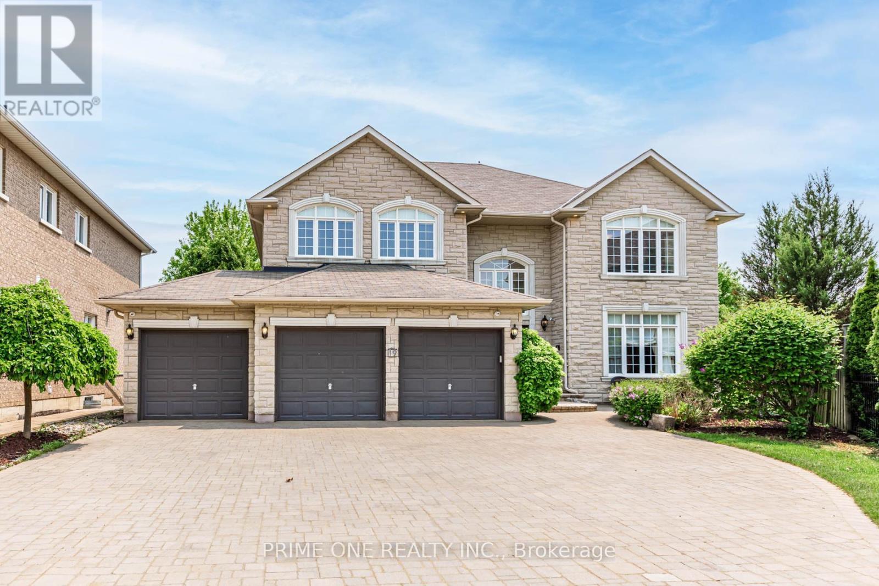193 Ashridge Place
Mississauga (Rathwood), Ontario
Stunning Fully Renovated 3+1 Bedroom, 3 Bathroom Semi-Detached Home Move-In Ready! Welcome to this completely reimagined semi-detached home, professionally renovated(over $300,000 ) from the ground up with full permits. Stripped down to the studs with hundreds of thousands spent on renovations including a new sunroom, main floor kitchen, bathrooms, furnace, windows, and so much more this home offers exceptional quality and craftsmanship throughout. Inside, you'll find a spacious open-concept layout anchored by a large, modern kitchen with sleek finishes, pot lights, and ample storage. An impressive fully insulated sunroom with full electrical service expands your living space perfect for year-round enjoyment as a lounge, office, or play area. Upstairs features three generously sized bedrooms, including a primary with private access to the beautifully updated main bath. With three stylish bathrooms in total, there's comfort and functionality on every level. The finished basement adds even more versatility ideal as a fourth bedroom, in-law suite, family room, or home office, with its own bathroom for added convenience. Step outside to a private backyard with no neighbours behind, featuring a fully bricked outdoor oven and pizza oven for exceptional outdoor entertaining. A storage shed provides extra space for tools or seasonal items. This turnkey home blends high-end upgrades, thoughtful design, and unbeatable privacy perfect for families, professionals, or investors alike. (id:41954)
410 - 17 Knightsbridge Road
Brampton (Queen Street Corridor), Ontario
Beautiful 3-Bedroom & 2 Bathroom corner unit. Freshly painted and recently fully renovated with newly installed flooring, upgraded kitchen and modern bathrooms. Enclosed big Balcony and windows with lot of natural light. Huge master bedroom with 2 Pc Ensuite and massive walk-in closet. 2 large bedrooms with big windows and double mirrored closet. Bright Foyer with mirrored closet doors. Open concept dining room combined with oversized living. Convenient washer/steam dryer laundry in apartment. Central coined building laundry also available. Great location, Close To All Amenities, Library, School And Transit. Steps To Chinguacousy Park, Bramalea City Center, Bus Stop, Medical Building. High Speed internet & Basic TV connection included in Condo Fee. (id:41954)
17 Mcnutt Street
Brampton (Bram West), Ontario
Welcome to this luxurious, custom-built executive bungalow by Arthur Blakey, situated in the highly sought-after Streetsville Glen neighborhood. Offering close to 4,000sq.ft of finished living space, this beautiful home sits on a spacious 60 x 153 ft lot backing onto serene conservation land a true country retreat within the city. Step inside through the grand foyer to discover an open-concept layout featuring hardwood flooring, extensive crown molding throughout, and abundant pot lights. The main floor boasts elegant living & dining spaces as well as the kitchen. A chef's dream with granite countertops, a center island, & high-end appliances including a fridge, cooktop, built-in oven, microwave, washer, dryer, & a central vacuum system. The living areas are adorned with a double-sided gas fireplace between the great room and primary bedroom & illuminated by three skylights, creating a bright & inviting ambiance. The fully finished basement offers a full bathroom, a wet bar, and room for 2 extra additional bedrooms, including a professionally designed 12x12 ft walk-in closet & changing room, as well as a separate 4x8 ft walk-in closet. It also features a large recreation room, a roughed-in walkout, & the same luxurious crown molding as the upper levels. Outside, the property features a beautifully landscaped, fully fenced backyard with a deck off the house & an interlocking patio ideal for outdoor entertaining. A four car patterned concrete driveway leading to a double car garage surrounded by elegant galvanized rod iron fencing for privacy & charm. An ABUS sound system runs throughout the home, all blinds, drapes & phantom screens are included. This home has been meticulously maintained. Perfectly located near a golf course, conservation areas, parks, public transit, schools, shopping, HWY 401/407, this exceptional home effortlessly combines luxury, privacy, and natural beauty. (id:41954)
44 Highmore Avenue
Caledon (Bolton East), Ontario
Welcome to 44 Highmore Avenue, The Perfect Starter Home! This bright and beautifully maintained 3 bedroom, 3 bathroom semi-detached home offers an ideal blend of space, comfort, and value for first time buyers or young families. The main floor features a bright and spacious layout with a modern kitchen and inviting living spaces. Enjoy easy access to a fully fenced backyard with a low maintenance stone patio perfect for outdoor dining, entertaining, or letting the kids play safely. Upstairs, you'll find three generous bedrooms and a full bath. The finished basement adds valuable living space ideal for a home office or playroom. Private garage with additional driveway parking. Located in a welcoming, family oriented neighbourhood close to parks, schools, and everyday conveniences. A move in ready opportunity you don't want to miss! (id:41954)
510 - 20 Joe Shuster Way
Toronto (South Parkdale), Ontario
Welcome To Vibrant Liberty Village, Where Convenience And Style Meet! Spacious And Meticulously Maintained, This 1+1 Bedroom Suite In The Heart Of King West/Liberty Village Features A Versatile Den, Perfect For A Home Office Or Guest Space Within 60 Sqft Of Open-Concept Living. Complete With Granite Countertop And Stainless Steel Appliances, The Kitchen Includes An Island, Allowing For Added Flexibility. Perfect For Entertaining. Seamlessly Flowing Into The Living Area, You Will Find It Perfect For Entertaining. The Large, Semi-Ensuite Two Door Bathroom Is Conveniently Situated; Accessible From Both The Living Area And The Sizeable Bedroom, Contributing To The Flow Of This Suites Well-Designed Layout. Step Out Onto The Expansive Balcony To Unwind In Your Own Private Outdoor Oasis While Enjoying The City Views. This Condo Is Loaded With Top-Notch Amenities, Including A Gym, Rooftop Terrace, Guest Suites, And More. **EXTRAS** Minutes From Downtown, Shops, Restaurants, Cafes & Essential Services. All Within Walking Distance. Excellent TTC Access, Nearby Parks & A Unique Blend Of Historic Charm & Modern Living, This Home Is A Must-See To Experience Torontos Best. (id:41954)
101 - 20 Mineola Road E
Mississauga (Mineola), Ontario
Rarely offered "quad" highly desirable end unit townhouse with private patio and garden in the sought after enclave of Craigie Orchards. Main floor level features eat-in kitchen , large dining room and living room with walk out to private enclosed patio. large master bedroom with juliette balcony overlooking private patio. Located steps to Go train, highly rated schools, Port Credit shops, and Lake Ontario waterfront trails. Ample parking right in front of unit. (id:41954)
37 Vodden Street W
Brampton (Downtown Brampton), Ontario
Step into this inviting 3-bedroom, 2-bathroom home, where charm meets practicality. The open-concept living and dining area with wood burning fireplace creates a bright, airy space, perfect for cozy family nights or entertaining guests. Need more room? The finished basement is a game-changer. Whether you envision a home office, playroom, or a spot for movie marathons, it's a space that adapts to your lifestyle. Out back, your private retreat awaits. This beautifully landscaped yard is ideal for morning coffees, evening dinners under the stars, or simply relaxing in the sun. Located in the heart of Brampton, this home is close to everything you need - quick access to transit, great dining spots, and plenty of shopping options. Convenience and comfort come together seamlessly here. This isn't just a house, it's a place to call home. Don't wait - schedule a showing today and see for yourself. (id:41954)
2145 Blessington Street
Burlington, Ontario
The perfect combination of the tranquility and privacy that rural life provides with immediate access to urban conveniences. This picturesque 2.26 acre rolling wooded lot features a creek running across the 401 foot rear lot line, sides onto conservation land and is ideally located at the bottom of a private court. This 2 storey 3+1 bedroom, 3+1 bathroom home with walkout basement was built to far exceed construction standards by having concrete floors separating the lower and upper levels, exposed brick interior walls and architecturally please U-shaped stairs to access the upper and lower levels. Enjoy a plethora of natural light and beautiful uninhibited views from multiple double sliding doors (that access the upper level deck) that span across the rear of the home. Feel the comfort of cork floors in the entry foyer that continue into the eat in kitchen complete with commercial sized fridge/freezer and immediate access to the side deck/yard. Continue into the intimate dining room, large family room with wood burning fireplace, 2 piece powder room and rarely offered main floor bedroom with 4 piece ensuite and walk in closet. Walk upstairs to an oversized main bedroom with custom coffered ceilings (with potential to split into two separate bedrooms), second bedroom, the large upper foyer area is the perfect space for an office and 5 piece bathroom. The above ground lower level offers a second family room with wood burning fireplace and walkout access, large tiled "kitchen" area with dry bar and walk out access, 4th bedroom with walk in closet, 3 piece bathroom, workshop and laundry room. Enjoy summer days and nights in the resort like backyard complete with solar heated inground pool, oversized storage/cabana shed with rear "garage" sized door access and huge fenced in side lot area for dogs. Do not miss the opportunity this unique home and special property presents that will allow you to truly experience life to its fullest. (id:41954)
2224 Vista Drive
Burlington (Headon), Ontario
Welcome to 2224 Vista Drive a beautifully crafted 4+1 bedroom, 3.5 bathroom home with over 4,100 sq ft of finished living space designed for the way todays families live, work, and gather. Set on a quiet, tree-lined street in Burlingtons coveted Headon Forest, this home blends warmth, function, and timeless style in a family-first community.Step into the heart of the home: a custom Gravelle kitchen with gleaming quartz countertops, classic subway tile backsplash, and stainless steel appliances. Its the kind of kitchen that brings everyone together from breakfast on busy school mornings to laughter-filled dinner parties. The open-concept flow into the family room, complete with fireplace and walkout to the deck, creates a hub for everyday moments and special celebrations alike.Need space for grandparents, teenagers, or visiting guests? You'll find it here. With four bedrooms upstairs including a serene primary suite with walk-in closet and a spa-like ensuite plus a unique upper-level bedroom with its own kitchenette, theres room for everyone. The fully finished basement adds even more flexibility, offering a rec room, home office, gym, and a fifth bedroom with a walk-in closet and semi-ensuite ideal for multigenerational living or an older child craving privacy.Outdoors, the pool-sized backyard is ready for summer fun, and the sunroom off the kitchen and additional deck off the family room extend your living space into the great outdoors.Located just minutes to top-rated schools, parks, trails, shopping, and commuter routes, this is a home where convenience meets comfort and where new memories are waiting to be made. Thoughtfully upgraded. Move-in ready. Perfectly located.If you've been searching for a place your family can grow into and love for years to come this is it. (id:41954)
22 Cabell Road
Tiny, Ontario
Just steps from the sandy shores of beautiful Woodland Beach, this spacious 3+1 bedroom, 2 bath home offers the perfect blend of comfort, space, and charm, whether you're looking for a full-time residence or a year-round cottage retreat.This solid brick home features a bright, open-concept main floor with soaring cathedral ceilings in the living room and two cozy gas fireplaces to keep you warm on winter nights. The generous kitchen, living, and dining areas make it easy to entertain or relax with family. Walk out from the dining room to a large deck overlooking a fully fenced backyard, ideal for summer barbecues, kids, and pets. Downstairs, the finished basement includes a spacious rec room and a fourth bedroom, perfect for guests or a home office. Located just 1.5 hours from Toronto, this property offers incredible value in a sought-after beachside community. (id:41954)
8709 9th Line
Essa, Ontario
Welcome to 8079 9th Line, a beautifully renovated property located just outside of Barrie, Ontario. This unique home offers a perfect blend of modern updates, peaceful surroundings, and ample living space. With its large, heated two-car garage and a fully detached second home or in-law suite, this property presents endless possibilities. Enjoy the comfort of the recently renovated main house with two generously sized bedrooms, perfect for a growing family or professionals. The bright and airy living areas create a welcoming atmosphere, with large windows offering picturesque views of the peaceful farmland that surrounds the property. Equipped with stylish finishes and top-of-the-line appliances, the kitchen is perfect for cooking meals and hosting family gatherings. The separate living space includes one bedroom, ideal for guests, extended family, or even as an income-generating rental unit. Enjoy privacy and independence with its own entrance, making it perfect for multi-generational living or renting out for additional income. This spacious garage provides plenty of room for your vehicles and storage needs, with the added benefit of being heated for year-round use. Situated on a quiet street, the property sides and backs onto serene farmland, offering a tranquil atmosphere and scenic vistas right from your backyard. Whether you are looking for a home for your family, a place to accommodate relatives, or an investment property with rental potential, 8079 9th Line offers something for everyone. Don't miss the opportunity to make this stunning, newly renovated home yours. Schedule your private showing today! (id:41954)
19 Ridgestone Drive
Richmond Hill (Westbrook), Ontario
Welcome to Luxury Living at Its Finest! This spectacular built home in an exclusive enclave masterfully blends architectural designed with functionality a private pool professionally landscaped designed for privacy entertainment. Step through the elegant double-door entry into a foyer, The Centrepiece of The Home is expansive Living Room, anchored by artisan-crafted fireplace. The Chef's dream kitchen features top-tier Wolf & Miele appliances & center island. A butlers pantry designed to serve & store with style. Enjoy meals in the breakfast area with direct access to the oversized deck. The formal dining room features a chandelier with medallion, wall sconces, & scenic window framing picturesque view. Relax in the family room with overlooking the sparkling pool & landscaping. Powder room with floral wallpaper, ornate mirror, ceiling with crown Moulding & chandelier. Luxury finishes elevate key spaces, including crown molding, decorative medallions, pot lights, designer light fixtures with elegant trim around doors & windows. The lavish master suite is a private retreat, with a two-sided fireplace, custom walk-in closet, spa-inspired ensuite featuring a Jacuzzi & spacious shower with bench. Other 4 spacious bedrooms include walk-in closets & oversized windows framing scenic views, with 1 bedroom offering a private 4 Piece ensuite. 2nd floor hallway features a double-door closet, single linen closet, & laundry chute. Common 4-piece bath with additional closet. Finished walk-out basement is an entertainers paradise, featuring bedroom, recreation room with a fireplace, game & media area (pre-wired for surround sound currently used as a sitting areas), 4pc bath with a cedar-lined change room. A spacious laundry room includes two washers, dryers, built-in storage cabinetry, center island, built-in desk & family cubbies. Professionally landscaped, a fenced Pioneer pool, artful stonework, manicured hedges & mature trees. 2 BBQ hookups. 3-car garage with 240V EV charging. (id:41954)
