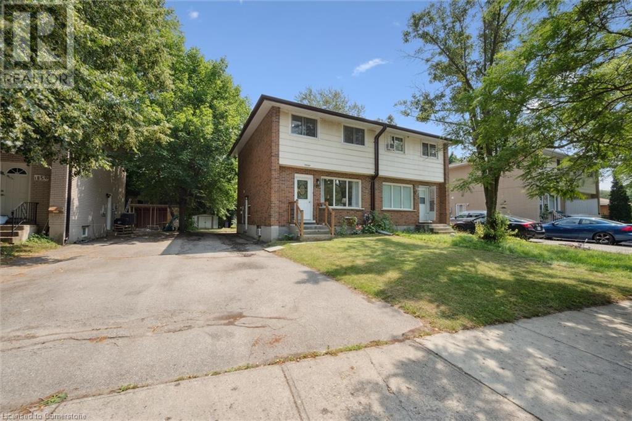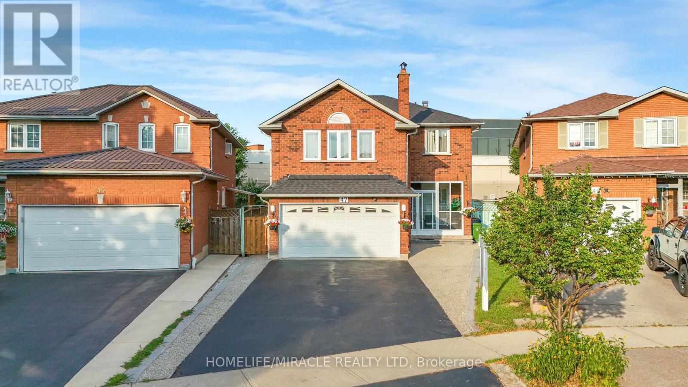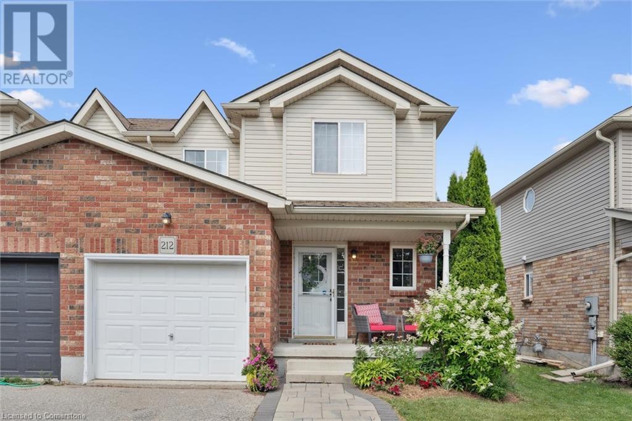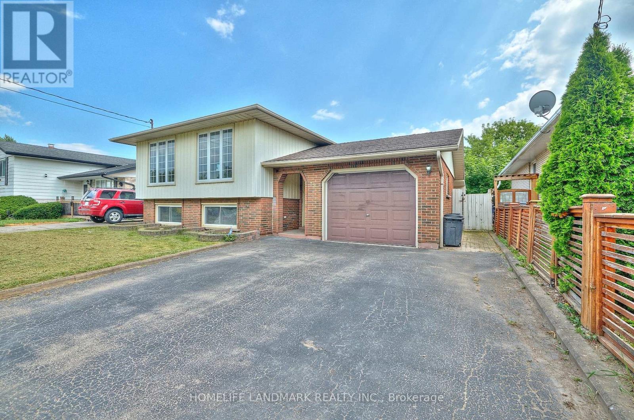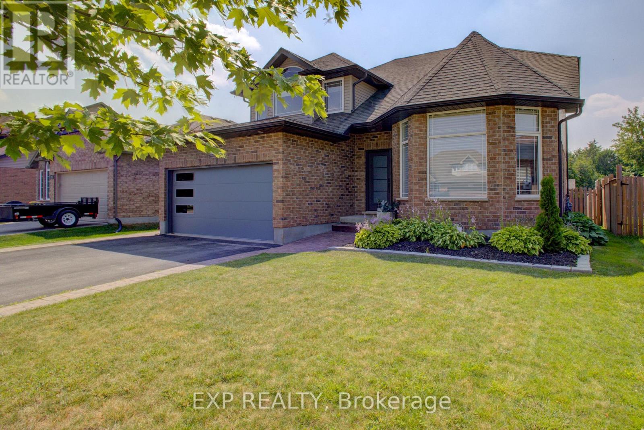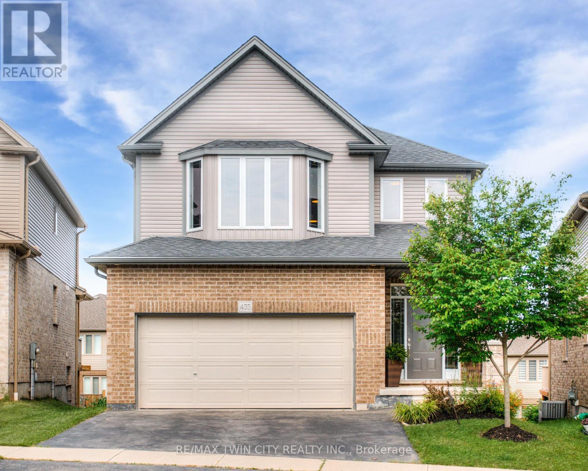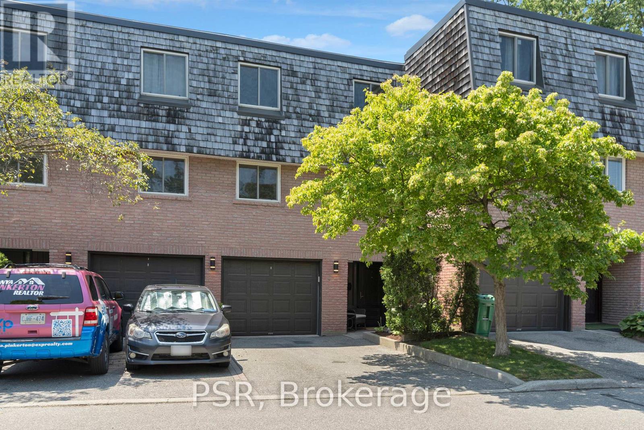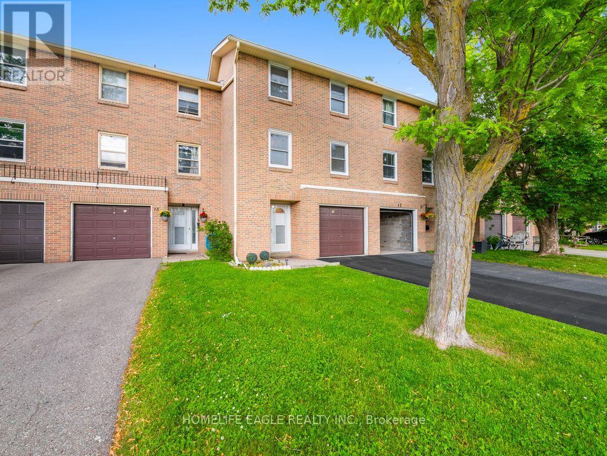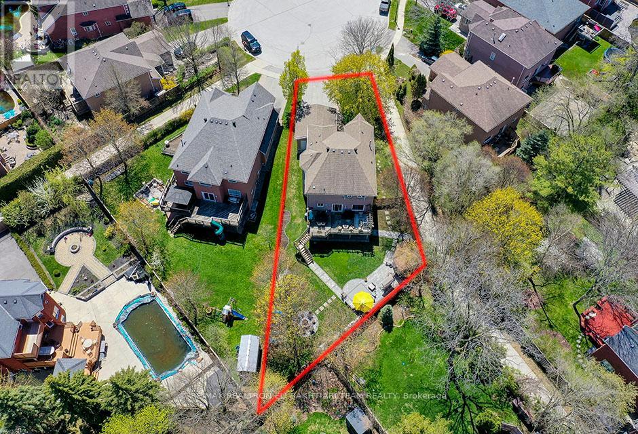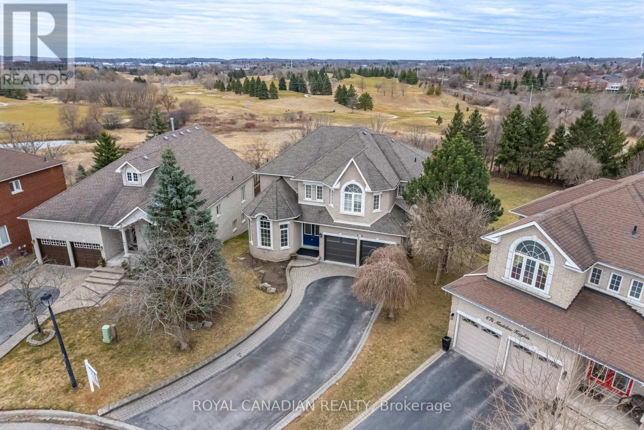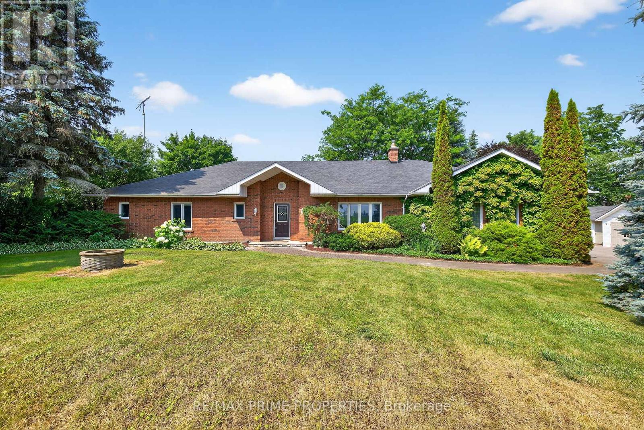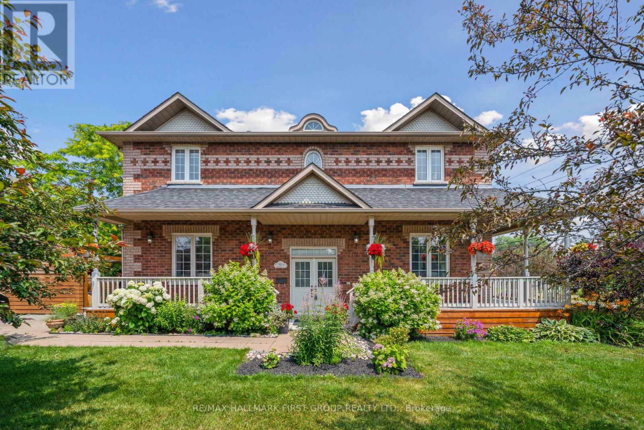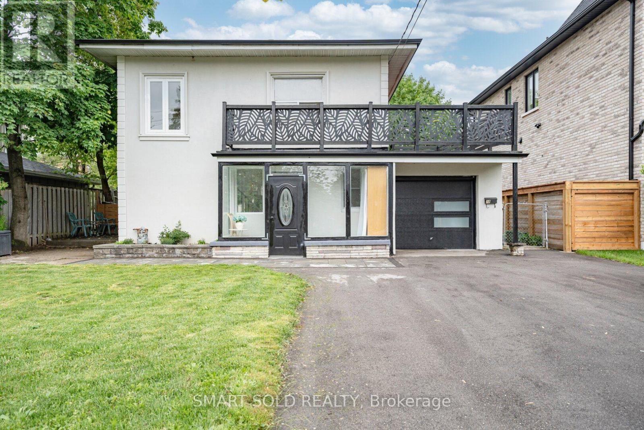156 Prosperity Drive
Kitchener, Ontario
Welcome to 156 Prosperity Drive, Kitchener, located in the heart of the family-friendly and highly desirable Laurentian Hills neighbourhood. This beautifully maintained detached home with a walkout basement is an ideal choice for first-time buyers, downsizers, or investors alike. From the moment you arrive, you’ll be captivated by its charming curb appeal, well-kept exterior, and ample parking for 3 cars, 1 in garage, 2 in driveway. Inside, is a carpet-free, inviting foyer leading into a bright office, a perfect flex space for a home office or quiet retreat. The home underwent significant renovations in 2019, adding modern flair & comfort throughout, also including brand new water softener. The fully upgraded kitchen boasts quartz countertops, a chic backsplash, stainless steel appliances & timeless white cabinetry. Adjacent is a cozy dining area ideal for daily meals & family gatherings. A convenient 2pc powder room completes the main level. Upstairs, unwind in the sunlit family room, perfect for movie nights or quality family time. This level features three spacious bedrooms and two full bathrooms, including a spacious primary suite with a walk-in closet and private 4-piece ensuite. Another amazing feature of this beautiful house is upstairs laundry area, offering daily convenience & ease. The fully finished walkout basement expands your living space with a generous recreation room, great for entertaining, a kids’ play area, or a home gym. You’ll also find an additional 2-piece bathroom, offering even more functionality for family or guests. Step outside to a private, fully fenced backyard, complete with a raised deck and lots of green space — ideal for summer BBQs, outdoor play, or hosting family gatherings. Situated just minutes from schools, shopping centres, public transit, and quick access to Highway 7/8, this home delivers exceptional value and location. Don’t miss your opportunity to own this turn-key gem in a thriving community, Book your showing today! (id:41954)
1989 Ottawa Street S Unit# 29d
Kitchener, Ontario
BACKING ONTO EBYWOODS TRAIL GREENSPACE! This gorgeous 2 bedroom, 2 baths upgraded stacked townhouse offers the perfect blend of comfort, convenience, modern finishes and a functional layout. This unit has 2 balconies and faces the FOREST for added privacy, and peacefulness. Open concept main level features high end laminate flooring, pot lights, beautiful kitchen with large island, quartz countertop, glass backsplash, and stainless appliances. Good size dining area and a bright living room with sliders to stunning view of mature trees. You will love the convenient powder room and bonus storage room. Upper level offers stackable washer/dryer, full bathroom with ceramic flooring, lighting in the closets, and the Primary bedroom has its own private balcony. Parking is conveniently located at the front entry door, bonus playground and pond for kids, close to highway, trails, shopping, and plaza. Don't miss this opportunity to own this move-in ready condo in a vibrant, growing community (id:41954)
187a Cedarvale Crescent
Waterloo, Ontario
The Perfect Blend of Home & Investment A Legal Duplex That Works for You! Welcome to a rare opportunity where comfort meets cash flow. Whether you're a first-time buyer looking for a warm, welcoming place to call home or someone seeking a smart investment, this legal duplex offers the best of both worlds. Step into the bright and spacious main unit, where large windows fill the living area with natural light. Enjoy family meals in the open-concept kitchen and dining space, or step outside to your private backyard oasis-perfect for BBQs, kids, or quiet moments under mature trees. Upstairs features three generously sized bedrooms and a 4-piece bath, making it ideal for growing families. Downstairs, a fully finished basement with 2 separate entrances includes a bedroom, kitchen and full bath for extended family, guests, or a tenant to help offset your mortgage. With parking for 4 cars and a location near the University of Waterloo, top schools, and all amenities, this home isn't just a place to live-it's a place to thrive with built-in income potential. (id:41954)
47 Cinrickbar Drive
Toronto (West Humber-Clairville), Ontario
Step into this sun-filled, beautifully upgraded home where comfort and functionality meet timeless style. The main floor features a bright and spacious living and dining area ideal for both everyday living and entertaining. The upgraded kitchen is outfitted with sleek stainless steel appliances and offers both elegance and practicality. Pot lights throughout and large windows flood the space with natural light. A convenient main floor laundry adds to the home's thoughtful design. Just a few steps up from the main floor, you will find a warm and inviting family room, the perfect place to relax, complete with a cozy fireplace and large windows that fill the space with sunshine.Upstairs, three generously sized bedrooms await. The primary suite serves as a peaceful retreat with a walk-in closet and a 4-piece ensuite. The main bathroom features a double vanity, providing ample space and convenience. The fully finished basement, with its own private side entrance, offers incredible in-law or rental potential. It includes a spacious bedroom, an upgraded 3-piece bathroom with a brand-new standing shower (installed just 2 months ago), a well-appointed kitchen, open-concept living area, and its own laundry. Step outside to a generous backyard perfect for relaxing, entertaining, or gardening. A 1.5-car garage provides ample space for parking and additional storage. The home features durable windows installed in 2017 and a newer roof added in 2022, offering lasting quality and peace of mind. Located in a prime area just off Hwy 427 and close to Highways 409, 401, and 407, this home offers exceptional convenience. Enjoy being directly across from Woodbine Racetrack, with easy access to public transit, Humber College, and a large plaza within walking distance, making daily errands and commuting a breeze. (id:41954)
212 Brenneman Drive
Baden, Ontario
Welcome to small town living in Baden, located within minutes to all city amenities in Kitchener-Waterloo & Stratford, with easy access to the expressway. The open-concept bright main floor features stylish new vinyl flooring (2025), updated lighting (2025), and modern white cabinetry (2025), all freshly painted to create a bright, welcoming space. A convenient 2-piece bathroom and sliding doors leading to a spacious deck and fully fenced yard make this level ideal for family living and entertaining. The attached garage, with direct entry to the home, adds extra practicality. Upstairs, you’ll find a spacious primary suite complete with a large closet and private 3-piece ensuite, along with two additional generous bedrooms and a 4-piece main bathroom. The recently finished basement extends your living space with a family room, dedicated laundry area, extra storage in the utility room, a large cold room, and a rough-in for a future bathroom. Don't miss your opportunity to live in one of our Region's most sought after communities! (id:41954)
48 Hillfield Drive
New Hamburg, Ontario
PRIDE OF OWNERSHIP SHINES THROUGH! Welcome to this impeccably maintained 4-bedroom, 2-bathroom home on a beautifully landscaped 0.6-acre lot in a sought-after area in New Hamburg, backing on to the Nith River. From the moment you arrive, you'll appreciate the quality and care poured into every inch of this property. Inside, you'll find high-end custom finishes throughout, with an open-concept kitchen that features a large picture window showcasing stunning views of the private backyard and river beyond. The layout is ideal for both everyday living and entertaining. Step outside to your own private oasis—lush landscaping, two storage sheds, and a charming bunky by the river, perfect for guests or a quiet retreat. Whether you're relaxing in the shade, enjoying nature, or spending time with family, this outdoor space truly has it all. Located just minutes from Kitchener and Stratford, this property offers the perfect blend of small-town charm and city convenience. Check out the video to get a true appreciation of this stunning property! A rare find—don’t miss your chance to call this riverfront retreat HOME! (id:41954)
6937 Waterloo Drive
Niagara Falls, Ontario
Located in the heart of Rolling Acres, this updated 3-bed, 2.5 bath family home sits on a quiet street with a 6-car concrete driveway, attached garage with interior access and a fully fenced backyard with no rear neighbours. Enjoy the flexibility of a 2-season room plus main floor bonus space perfect for summer entertaining or a home office. The in-ground, heated pool has seen major updates, including a new liner, pump and equipment (2021) making this backyard the summer oasis you've been waiting for. Additional home improvements include kitchen appliances (2021/2024), roof (2019), selected light fixtures (2021), A/C (2021), furnace (2016) and tankless owned water heater (2023). Just steps to top-rated schools, parks and amenities in one of Niagara Falls most desirable neighbourhoods. (id:41954)
38 Armstrong Lane
Kearney, Ontario
Welcome to your private lakeside escape on the serene shores of Emsdale Lake, where luxury, comfort, and natural beauty converge. This impeccable retreat offers over 3400 sq. ft. of thoughtfully designed living space, nestled on .98 acres with 253 feet of private, sunny southwest-facing frontage and golden sunsets.The interior is a blend of warmth and sophistication, designed for both relaxed family living and effortless entertaining. At the heart of the main level is a chef's kitchen with custom cabinetry and a full suite of Sub-Zero and Wolf appliances. The adjacent dining area and glass-walled living room create a seamless flow toward the upper lakeside deck, complete with a built-in Wolf outdoor kitchen. The main floor also features a primary suite, a guest bedroom, a 4-piece bath, and a laundry. Downstairs, the walkout lower level is designed as a fully immersive entertaining space. A cozy family room with a second stone fireplace opens into a recreation area, complete with a billiards table and shuffleboard. There are 2 more bedrooms and a 4-piece bath. A spa servery leads to the showpiece: a spectacular, covered lakeside deck. This space has been designed for entertaining, featuring a large hot tub, steam room, full bar with seating and prep area, and a generous lounge zone centred around a fire table. Retractable screening provides flexibility and comfort in any weather. As you head towards the lake, you'll find a whimsical Pirate's Bar, perfect for summer cocktails. The waterfront features both a sandy beach and deep water off the dock. The dry boathouse includes an electric marine railway with ample room. An oversized detached heated garage with workshop and an attached single-car garage complete the offering. This turnkey property offers it all: privacy, luxury, and an unforgettable lakeside lifestyle designed for both relaxation and celebration, just 25 minutes from Huntsville's services, shopping, and dining. (id:41954)
33 Simona Avenue
Wasaga Beach, Ontario
Just a 15-minute walk to Wasaga Beach and nearby trails, this beautiful 4 br detach home features high ceilings, large windows, and an open-concept floor plan. Enjoy a south-facing backyard that fills the space with natural light, plus convenient inside entry to a double garage. The main level boasts 9-foot ceilings and a modern kitchen with a walk-in pantry. The extra-deep backyard offers plenty of space for entertaining. The spacious primary bedroom includes a luxurious 5-piece ensuite, a walk-in closet, and an additional double closet. Three additional bedrooms feature large windows and double closets. The basement, with three above-grade windows, is ready for your customization. Relax on the covered porch, soak up the sun at the beach, tee off at one of the many nearby golf courses, or hit the slopes at Blue Mountain in winter. With countless trails to explore year-round, this location truly has it all! (id:41954)
818 - 4185 Shipp Drive
Mississauga (City Centre), Ontario
Welcome to this sun-soaked 2-bedroom, 2-full bathroom unit offering the perfect blend of space, style, and convenience. With a bright and open layout, this beautifully maintained unit boasts stunning southwest exposure that fills the home with natural light all day long. Enjoy the ease of in-suite laundry, one underground parking spot, and an unbeatable location just steps from highways, Square One Shopping Centre, dining, and transit. Residents of this exceptionally-maintained building enjoy top-tier amenities including an indoor pool, tennis court, gym, 24-hour concierge and more. Whether you're relaxing at home or exploring the vibrant neighbourhood, this is luxurious condo living at its finest! (id:41954)
1 & 13a - 10 Cox Boulevard
Markham (Unionville), Ontario
2 Meticulously Renovated Commercial Retail Units Combined Into One, Equipped With 3 Entrances, 2 Exclusive Underground Parking Spots, And Features Large Picture Windows Permitting Plenty Of Natural Sun Light, And High End Elegant Finishes Through Out. Property Is Surrounded By One Of Markham-Unionville's Most Highly Dense & Vibrant Neighborhoods And Fronts On A High Vehicular & Pedestrian Traffic Strip. Asking Price Includes All Existing Business Equipment & Appliances! Retail Space Is Currently Being Used As A Medical Aesthetics And Spa Operation. Property Is Situated In Highly Dense Residential Pocket Permitting Plenty Of Customer Walk-Ins And Business Exposure. Property Is Comprised Of 2 Retail Units Consolidated Into 1 - Potential To Convert Back Into 2 Self Contained Retail Units. Easy Access To Shops, Transit, Cafes, Banks, HWY 7, HWY 407, HWY 404 & More! (id:41954)
3032 Sierra Drive
Orillia, Ontario
Welcome to this stunning 4+2 bedroom, 6-Washroom Dimanor Home, offering over 4,000 sq. ft. of luxurious living space including a fully legal walkout basement apartment! Situated on a premium 50 ft. lot in one of Orillia's most sought-after neighborhoods, this beautifully crafted home is ideal for large families, multi-generational living, or savvy investors. Built by the reputable Dimanor Homes, this property showcases quality craftsmanship and thoughtful design throughout. The main floor features a bright, open-concept layout with spacious living and dining areas, and a modern chefs kitchen complete with quartz countertops, a stylish backsplash, ample cabinetry, and a walk-in pantry perfect for everyday living and entertaining. A rare main-floor primary bedroom with a walk-in closet and ensuite offers convenience, privacy, and accessibility. Upstairs, you'll find three generously sized bedrooms, including a luxurious primary suite with a private ensuite bathroom and walk in closet. The fully legal walkout basement includes two additional bedrooms, separate game room, a full kitchen, one full bathroom, a powder room, and a separate entrance ideal for extended family or generating rental income. Enjoy scenic views that enhance your everyday living experience. Located just minutes from major highways, shopping, schools, and recreation, this is a rare opportunity to own a spacious, stylish, and income-generating home in one of Orillia's most desirable Westridge community. Some of the pictures are virtually staged. Must see property. Book your showing today. (id:41954)
1 & 13a - 10 Cox Boulevard
Markham (Unionville), Ontario
2 Meticulously Renovated Commercial Retail Units Combined Into One Equipped With 3 Entrances, 2 Exclusive Underground Parking Spots, And Features Large Picture Windows Permitting Plenty Of Natural Sun Light, And High End Elegant Finishes Through Out. Property Is Surrounded By One Of Markham-Unionville's Most Highly Dense & Vibrant Neighborhoods And Fronts On A High Vehicular & Pedestrian Traffic Strip. Asking Price Includes All Existing Business Equipment & Appliances! Retail Space Is Currently Being Used As A Medical Aesthetics And Spa Operation. Property Is Situated In Highly Dense Residential Pocket Permitting Plenty Of Customer Walk-Ins And Business Exposure. Property Is Comprised Of 2 Retail Units Consolidated Into 1 - Potential To Convert Back Into 2 Self Contained Retail Units. Easy Access To Shops, Transit, Cafes, Banks, HWY 7, HWY 407, HWY 404 & More! (id:41954)
64 Frater Avenue
Toronto (East York), Ontario
Tucked away in one of East Yorks most charming enclaves, this delightful fully detached home is brimming with character and potential. The main floor features two well-sized bedrooms and a versatile den ideal as a child's room, home office, or creative space. The updated kitchen offers ample room to cook and gather, complete with an open pantry for convenient access.Downstairs, the partially finished lower level includes a spacious rec. room and an additional bedroom with generous windows that bring in natural light. A large unfinished area currently used for storage provides endless possibilities for further customization.Enjoy the welcoming three-season front porch and a generous backyard perfect for young families, entertainers, or those looking to downsize without compromising outdoor space. The detached garage includes power and sits on a concrete pad, offering even more functionality.This well-located gem is just minutes from the Danforth, TTC (subway and bus routes), Michael Garron Hospital, multiple parks, the East York Farmers Market, and the DVP. Top-rated schools like R.H. McGregor, Cosburn, and East York Collegiate are all nearby.A wonderful opportunity in a peaceful and convenient East York setting everything you need, right where you want it. (id:41954)
1673 Mcneil Road
London South (South U), Ontario
Presenting this custom-built, accessible bungalow, constructed in 2007 and nestled in the highly desirable family community of Summerside. This wonderful home offers exceptional convenience, being in close proximity to many excellent schools and just minutes from Highway 401.While this home is awaiting some tender loving care, offering endless possibilities to create your ideal living space. Designed with accessibility in mind, it features extra-wide doors and hallways, ensuring comfort and ease of movement. The bungalow boasts a total of four spacious bedrooms and three bathrooms. The main floor includes convenient laundry facilities, hardwood floors, granite counters, and a central vacuum system with a sweep plate. Outside, you'll find an in-ground salt water pool heated with gas. This accessible family home is brimming with potential and awaits your personal touch. (id:41954)
287 Russell Hill Road
Toronto (Casa Loma), Ontario
This vintage pink stone residence built in 1913 in the Forest Hill neighbourhood started as a residence and was repurposed to become a boys school (Cantab College) during the depression years. It has never been listed for sale and was purchased by the current owners in 1985. The building was fully gutted and lovingly restored by the current owners to its current form with a fully integrated and matching stone main floor addition. The detached two car garage has the pool cabana behind and a washroom.The ground floor is comprised of a small vestibule and coat cupboard leading into a large hall and greeting area, main floor has a 2 piece washroom a cozy library and entertainment sized dining room with a fireplace. Across from the dining room a large living room with a bay window and a fireplace. Further on, there is an integrated open concept kitchen, eating and recreation living area with a 2 way fireplace, This leads out to the large patio, garden and swimming pool. The main floor features hardwood plank floors. The second floor large landing leads to three bedrooms, one with fireplace, two with ensuite bathrooms and a third floor landing leads to a substantial bed/ sitting room with a 3piece ensuite bathroom and cedar closet. The basement has 7 foot ceilings and has what has been used as two rooms and bath for live in help. Another finished area is a large gym and personal movie theatre area with fireplace and adjacent bathroom. The unfinished area serves as storage with wine cellar. The basement area can readily be repurposed for home offices, hobbies and the like.Two of the country's most prestigious private schools,Upper Canada College and B.S.S. are minutes away. This attractive home is ideal for entertaining with its good flow and access to the substantial patio, backyard and pool area. Sitting on a 75 x 175 ft lot, the house still forms a small footprint on the large lot and could be redeveloped, if desired. (id:41954)
1128 Island View Drive
Otonabee-South Monaghan, Ontario
Welcome to 1128 Island View Drive. This charming open concept 4-bedroom, 2.5-bathroom bungalow offers excellent curb appeal. Set on a generously sized 150 x 100 ft picturesque tree lined lot. Showcasing the vast front deck, separate garage and spanning driveway. This property has seen numerous upgrades, ensuring your comfort and peace of mind. New custom designed kitchen with quarts countertop and wall pantry. Including new stainless-steel appliances, elegant cabinetry, finishes and fixtures. New flooring throughout, massive windows adorn the living spaces with tons of natural sunlight. The living room wood burning stove for those cozy autumn nights. The finished basement offers a second family room with fireplace, and a separate bedroom with storage room. Access to the Laundry room and side door walk out. Unobstructed backyard views of with no Neighbour's behind the property, the generous yard leaves plenty of room for entertaining family and friends for outdoor activities and barbeques or sitting around the fire. This is the perfect home for those seeking the waterfront lifestyle without the premium price and conveniently located 1 minute from Island View Harbour, providing easy access for docking your boat, enjoy summer water activities and outdoor fun all year long! Total Living Space (1473 sq.ft), Main Floor (1067 sq.ft) Basement (406 sq.ft) (id:41954)
644 Elm Street
Port Colborne (Main Street), Ontario
Step back in time with this delightful 4-bedroom, 2-bathroom home, boasting over 110 years of character and charm! The main floor features an inviting living room with built-in bookshelves that exude warmth and coziness alongside a bedroom, perfect for those seeking convenience and accessibility. The home's history is beautifully showcased in its original woodwork, high ceilings, and large windows, all contributing to a bright and airy atmosphere throughout. Upstairs you'll find a sizeable primary bedroom with vaulted ceilings and it's own private walk-out balcony, 2 further bedrooms and a bonus den. The detached 1.5 car garage provides plenty of storage space or a spot for your hobby projects (insulated 2024). The large backyard is a true highlight, offering a peaceful retreat with a towering maple tree that provides plenty of shade to the fun playground below. Recent updates: Shingles and HWH 2018, main floor bathroom & laundry room 2021, furnace and AC 2024. Don't miss out on the chance to make this one-of-a-kind home yours! (id:41954)
8 Kinrade Avenue
Hamilton (Gibson), Ontario
Welcome to 8 Kinrade Avenue. Sitting near the heart of Hamilton offering a great opportunity for anyone from first time buyers to investors. This move in ready all brick 2 1/2 story home is close to schools, churches and many amenities, including a short walk to Hamilton Stadium, home of the Tiger Cats and Forge FC . Pulling up you will find the home has nice curb appeal complete with a large covered porch and plenty of street parking. The home also has rear alley way access offering a possibility to add parking if desired. Inside the home you will find an open concept layout on main floor, two bedrooms on the second floor with 4 piece bathroom and the third bedroom converted to offer easy access to the finished attic perfect for use as a bedroom, home office or teen retreat. Downstairs you will find a full basement featuring a separate side entrance, large rec room and 3 piece bathroom. Outside you can enjoy the home's large deck and private yard. (id:41954)
4722 Homewood Avenue
Niagara Falls (Cherrywood), Ontario
Welcome to this beautifully renovated detached home in the heart of Niagara Falls, offering the perfect blend of comfort, style, and convenience. Situated in a family-friendly neighbourhood just minutes from the highway, top-rated schools, and all essential amenities including shopping, parks, and transit. This home features 3 spacious bedrooms, a modern upgraded kitchen with sleek finishes, and fully renovated bathrooms that exude elegance. The finished basement with a separate entrance adds incredible value and flexibility ideal as an in-law suite or income-generating rental opportunity. Whether you're looking for your next family home or a smart investment, this move-in-ready property checks all the boxes! (id:41954)
83 Westminster Crescent
Centre Wellington (Fergus), Ontario
Nestled away in Fergus best neighbourhood, this 3-bed, 3-bath townhouse offers it all for you -- size, style, layout, upgrades and price! Nicely situated on this lovely crescent, you get the perks of facing the beautifully manicured parkette across the road and visitor parking close-by while enjoying the benefit of your own private backyard space. Freshly painted in neutral colours and all the wonderful finishing touches makes this home turn-key ready! Feel the warm welcome as soon as you open to the front door to a spacious foyer complete with Garage Access, coat closet and stylish 2-pc powder room. The main floor offers high ceilings and bright, airy open-concept kitchen, dining and living rooms with walk-out to a deck and lovely stone patio to enjoy BBQs and summer nights in your private backyard. The gorgeous updated kitchen comes complete with new modern premium stainless steel appliances, quartz counters, breakfast bar and beautiful subway-style glass backsplash. Hardwood floors, upgraded light fixtures and potlights complete the space in the living area. The second floor has all new no-maintenance floors with 3 bedrooms, two full bathrooms and convenient laundry with brand new front load, full-size laundry machines and linen closet. The primary bedroom is a great size enjoying a full 3-pc ensuite with stand-up shower, new vanity and oversize closet with upgraded organizers. The 2nd and 3rd bedrooms are spacious offering double closets for maximum storage. Premium California Shutters are fitted to every window in the house. The basement beautifully completes this pretty picture with comfort & style. Enjoy plush carpeting, potlights, cozy built-in fireplace with TV wall-feature. Plus plenty of storage space and a cold-room for added convenience. The bathroom rough in (located in storage area) is ready for future opportunity. (id:41954)
38 Dunvegan Road
St. Catharines (Secord Woods), Ontario
Charming raised bungalow situated in the desirable Secord Woods neighbourhood, complete with a private inground pool. The home offers convenient interior access from the garage. The main floor boasts a modernized kitchen and bathroom, elegant hardwood flooring, and a dedicated dining area. The fully finished basement includes a spacious recreation room, a second kitchen, an additional bedroom, and a second full bathroom perfect for extended family living or entertaining guests. (id:41954)
128 Schmidt Drive
Wellington North (Arthur), Ontario
Welcome to 128 Schmidt Drive where magazine worthy upgrades, thoughtful design, and a fully finished layout set this home apart. With over 3,200 sq ft of finished living space, 5 bedrooms and 4 bathrooms, there's room here for every stage of life. Inside you'll appreciate the custom details throughout: Hunter Douglas blinds, LVP flooring, and built in California closets in key spaces, not to mention all new light fixtures and fresh paint. The gorgeous kitchen includes amazing upgraded built in appliances, lots of island seating for entertaining friends and family, plus floor-to-ceiling cabinetry with no lack of storage or prep room. Upstairs features four generous bedrooms including a stylish primary suite with walk-in closet and spa like ensuite. The finished basement offers even more flexibility with a rec room, 5th bedroom, full bath with heated floors, and a dedicated workshop space. Outside, the oversized 149' deep lot offers privacy and space for future plans...think pool, play, or dream garden. Composite decking, storage shed and lots of room to create your own special space in the great outdoors. While new construction continues just around the corner, this home is already move-in ready and loaded with value. (id:41954)
455 Twinleaf Street
Waterloo, Ontario
This 4-bedroom Vista Hills beauty is move-in ready with just under 2,700 square feet above grade, a bright second-level family room, and a walkout basement, this home offers everyday comfort with long-term potential. Check out our TOP 7 reasons why this home should be your next move! #7: PRIME VISTA HILLS LOCATION: Set in one of Waterloos most sought-after neighbourhoods, this home is minutes from top-rated schools, parks, nature trails, and nearby groceries, with quick access to Ira Needles, Costco, and The Boardwalk. #6: MAIN FLOOR LAYOUT: The welcoming main level has 9-foot ceilings , oversized windows, and modern ceramic tile flooring throughout. The spacious foyer flows into the bright living room, which overlooks the backyard. Completing the main level is a powder room and laundry. #5: EAT-IN KITCHEN: The kitchen features ample cabinetry, stainless steel appliances, a pantry, and a breakfast bar. A bright dinette offers casual space to gather, with a walkout to the private deck.#4: BRIGHT BACKYARD: The abundant outdoor space is perfect for the kids or pets to play, and a second-floor deck is where you can relax and barbecue up a storm. #3: SECOND LEVEL FAMILY ROOM: A vaulted ceiling and large bright windows give the bonus room extra charm. Whether you use it as a movie zone, a kids hangout, or a cozy reading nook, it adds flexibility to your family's day-to-day. #2:BEDROOMS & BATHROOMS: Upstairs, you'll find four bright bedrooms. The primary suite features a walk-in closet and a 4-piece en-suite bathroom. The remaining bedrooms share a 5-piece main bath with dual sinks and a shower/tub combo. #1: WALKOUT BASEMENT WITHPOTENTIAL: The walkout basement offers 9' ceilings and plenty of space, with oversized windows and a partially finished bathroom, giving you the flexibility to finish it to your hearts content. Additionally, a side entrance off the main floor opens the door to potential future in-law accommodations (id:41954)
252 Elmwood Crescent
Orangeville, Ontario
Fantastic family home in a highly sought-after neighbourhood on a large pie-shaped lot: welcome to 252 Elmwood Crescent! This charming 3-bedroom, 3-bathroom home offers the perfect blend of modern updates and cozy comfort, ideal for a growing family. Set on a generous pie-shaped lot, the property features an extra-large backyard with a heated above-ground pool (2022) perfect for summer fun and outdoor entertaining. Inside, you'll find a bright, welcoming space with a beautifully renovated kitchen (2019) featuring updated cabinetry, countertops, and modern finishes. The bathrooms were thoughtfully renovated in 2024, bringing a fresh, contemporary feel to the home. Enjoy the convenience of main floor laundry, updated flooring on the main and lower levels (2023), and a neutral, freshly painted palette throughout.This home has been lovingly maintained over the years with key updates including: Updated appliances (2018), Newer furnace & A/C (2017), & Roof replaced in 2015. Located in the family-friendly Princess Elizabeth School District and surrounded by mature trees and quiet streets, this home checks all the boxes for space, function, and location. (id:41954)
65 - 2145 Sherobee Road
Mississauga (Cooksville), Ontario
Welcome to this beautifully updated, family-friendly 3-bedroom townhome, tucked away in a quiet, tree-lined enclave in Mississauga's highly sought-after Cooksville neighbourhood. Ideally located just minutes from Cooksville GO Station, the upcoming Hurontario LRT, TTC and MiWay transit, and with quick access to the QEW, 403, and 401, this home offers unbeatable convenience for commuters. Originally a 4-bedroom layout, it was thoughtfully redesigned in 2018 to create a luxurious king-sized primary suite with a rare spa-inspired ensuite, while two well-separated bedrooms with large sun-filled windows and a spacious 4-piece bathroom with soaker tub complete the upper level perfect for comfort, privacy, and functionality. The main floor features soaring ceilings in the living room, oversized windows, and a walkout to a sunny southwest-facing patio with a natural gas hookup for a BBQ or heater ideal for entertaining or quiet outdoor living. A spacious mezzanine dining room offers a smart open-concept connection to the eat-in kitchen, complete with full-size appliances, pantry, and a smart barn door for optional separation. Additional highlights include fresh paint throughout, updated LED lighting, a large custom wardrobe and roller blinds in the primary bedroom, three ductless A/C and heating units, an updated 2-piece powder room, and a newly renovated basement (2024) offering bonus space for a playroom, office, or guest area. The lower level also includes a laundry closet with full-size washer, dryer, sink, and access to crawl space storage. Parking for two vehicles one in a private garage and one in the driveway is included. This well-managed, mature community is surrounded by parks, playgrounds, trails, and top-rated schools. Low monthly maintenance fees cover exterior upkeep, landscaping, snow removal, and Rogers Xfinity fiber internet and TV. Recent upgrades new windows, doors, and roof offer peace of mind and lasting value. (id:41954)
183 Livingstone Avenue W
Toronto (Briar Hill-Belgravia), Ontario
Take advantage, UNDERPRICED to sell for this Incredible location, Convenient layout 2 Bed 1 W, plus a full basement unit with 2 Bed 2 W, 4 Minutes walt to the coming Oakwood Station (New Lrt N Line) and 10 Min Walk to the Eglinton Station (University Line) . Schools, Parks, Food Shops, Restaurants, Places Of Worship, Allen Rd & Mins To Downtown! Solid Brick Bungalow With Single Car Garage. Sunny South Facing Deck, Forced Air Gas, Central Air Condition, Many Options: Full Bungalow w/Finished Basement, In-law suite or Rent out the unit. (id:41954)
713 Trudeau Drive
Milton (Be Beaty), Ontario
Welcome to this Spacious & Sun-Filled Family Home in Prime Location! This beautifully maintained Mattamy, Sunderland Model, featuring a bright and functional layout perfect for modern family living. Boasting 9 ft. ceilings, gleaming hardwood floors, and oversized windows throughout the main level, this home is designed to impress with natural light and an open-concept flow. The main floor offers a spacious family room complete with a cozy gas fireplace, elegant blinds, and a large bow window. The family-sized eat-in kitchen is a chefs dream equipped with stainless steel appliances, a center island with breakfast counter, ceramic tiled backsplash, and oversized windows. Patio doors lead to a fully fenced, professionally landscaped backyard ideal for outdoor entertaining. Enjoy direct access to an oversized double-car garage with bonus storage space. A convenient mid-level landing features a built-in study niche, perfect for a homework station. Upstairs, the primary retreat impresses with double-door entry, large windows, dual walk-in closets, and a luxurious en-suite with separate soaker tub and glass-enclosed shower. The spacious second, third, and fourth bedrooms offer double closets and abundant natural light. A hardwood-lined upper hallway leads to a walk-out door to a generous covered balcony your private outdoor sanctuary. Additional features include: Oversized 2nd-floor laundry room with sink and walk-in linen closet. Professionally finished basement with open-concept layout, dimmable halogen pot lights, Berber carpet, large storage closet and separate utility room. Newer furnace and A/C (2019) for worry-free comfort. Located within walking distance to parks, shopping, and public transit, with quick access to Hwy 401this is a home that offers both luxury and convenience. 2 extra parkings available between sidewalk & road. A must-see for families seeking space, style, and superb location! Property link: https://tours.snaphouss.com/713trudeaudrivemiltonon?b=0 (id:41954)
16 - 7255 Dooley Drive
Mississauga (Malton), Ontario
The Perfect 3 Bedroom Townhome in the Family Oriented Malton Community of Mississauga! *Beautiful All Brick Curb Appeal *Long Driveway *Brick Interlock Front Patio *Hardwood Floors Throughout *Gourmet Kitchen W/ S/S Appliances *Ceramic Tile Backsplash *Large Breakfast Area *Family Room Walk-Out To Backyard *Hardwood Steps W/ Roth Iron Pickets *Large Windows - Sunfilled *Spacious Bedrooms *4 Pc Spa Like Bathroom W/ Pot Lights & Custom Shower *Finished Basement W/ Wainscotting *Location! Location! Location! *Less Than 1 Km to Public School, Middle School & Highschool *3 Minute Walk to Park *Steps from all Places of Worship, Shopping, Transit, Amenities & More! Must See!! (id:41954)
24 Terry Hill
Brampton (Heart Lake East), Ontario
Must See!!! Welcome to this beautifully maintained 3 bedroom Semi-detached home in sought after Heart lake East Community. This home offers perfect blend of comfort, style and functionality- ideal for families or first time buyers. The spacious Great room features elegant engineered hardwood flooring, while the kitchen , foyer boast durable and modern vinyl flooring. New windows, Front door, Garage door. Step outside to view a private backyard with New deck with pergola. Fresh Sod and Landscaping, fenced yard for private entertainment. Concrete pathway in front and side of the home adds low maintenance appeal. The eavestrough are buried underground for clean and efficient drainage. Garage and attic insulated in 2021.New BBQ Gas line in backyard. Close to Highway 410, Golf course, Trinity Mall, Heartlake conservation area, Bus service ,and many more... (id:41954)
213 - 250 Sunny Meadow Boulevard
Brampton (Sandringham-Wellington), Ontario
3 Bedroom 3 Bathroom Townhouse/Condo Available. Excellent Location. Less Than 5 Min Walk To Amenities (Groceries, Shoppers, Banking, Library + More). Easy And Functional Modern Open Concept Layout. Ss Appliances, Premium Finished Kitchen, Walkout To Massive Terrace For Outdoor Dining/Bbq/Relaxing. Enjoy Exclusive Driveway + Garage With Separate Entrance. (id:41954)
1932 - 165 Legion Road N
Toronto (Mimico), Ontario
Welcome to elevated lakeside living in one of Torontos most vibrant waterfront communities. This stunning 2-bedroom, 2-bath corner suite offers 800 square feet of sun-filled, thoughtfully designed space with soaring 9-ft ceilings, expansive west-facing windows, and breathtaking sunset views. The smart split-bedroom layout provides ideal privacy for professionals, roommates, or guests, while the open-concept living and dining area flows seamlessly into a modern kitchen featuring stainless steel appliances, a generous island, and sleek contemporary finishes. Freshly painted and professionally cleaned, this move-in-ready condo is the perfect blend of style, comfort, and functionality. Beyond the unit itself, residents enjoy access to over 75,000 square feet of truly exceptional 5-star amenities including indoor and outdoor swimming pools, a fully equipped gym, yoga and wellness spaces, sauna, BBQ terraces, lounge areas, theatre, party rooms, and co-working zonesall overseen by a 24/7 concierge. Located just steps from the lake, nature trails, shops, cafes, and transit, with quick access to major highways, this is a turnkey opportunity in a thriving and connected community. Includes one parking spot and locker. A must-see for professionals, small families, or savvy investors seeking lifestyle and value in one of the citys most desirable neighbourhoods. (id:41954)
312 - 1370 Main Street E
Milton (De Dempsey), Ontario
Absolutely Gorgeous 2 Bedroom 2 Full Bathroom Condo In The Most Desirable East Milton. Corner Unit W/Loads Of Natural Light & Northern Exposure. Modern Laminate Floors T/O. Modern Kitchen W/Dark Cabinets, S/S Appliances, W/Out To Open Balcony. Huge Combined Liv & Din Rm W/Updated Light Fixture, Perfect For Family Gatherings. Master Suite W/Double Closet, Linen & 4Pc Ensuite. Large 2nd Bedroom & 3Pc Bath. Ensuite Laundry W/Side-By-Side Washer & Dryer. New Mater Bedroom Windows (2024). One Underground Parking & One Locker. Permit In Place For 2nd Surface Unassigned Parking. Amenities Include Exercise Room, Party Room, Car Wash & Ample Visitor Parking. Close To Hwy 401, G.O Station, Shopping, Library, Sports Centre, Schools & Park. (id:41954)
47 Lang Drive
Barrie (Northwest), Ontario
Top 5 Reasons You Will Love This Home: 1) Enjoy your own private paradise, where this oversized lot offers an expansive, beautifully landscaped backyard, perfect for hosting summer barbeques, or simply unwinding by the custom designed heated 3-level pool with a slide, waterfall and built-in seating, alongside a charming gazebo with hot tub and ample patio space, this is outdoor living at its finest 2) Step into a freshly updated home where a show-stopping chef's kitchen, anchored by a sleek quartz island, brand-new appliances, and premium finishes, flows seamlessly into living spaces finished in on-trend neutrals, designer lighting, rich hardwood, and brand-new 2025 carpet, from effortless weeknight meals to gourmet gatherings, every detail is already in place so you can start enjoying 3) This home comes equipped with solar panels that are owned outright, no lease, no payments, not only helping reduce your carbon footprint, but they also generate monthly income, making this property as smart as it is sustainable 4) The basement is a cozy retreat delivering something for everyone, explore the spacious home theatre for movie nights, a dedicated play zone for the kids, or even a home gym, plus, there's no shortage of storage to keep things neat 5) Nestled in one of Barrie's most sought-after neighbourhoods, this home puts you close to everything, including top-rated schools, scenic parks, trails, and all the everyday essentials, making it quiet, safe, and welcoming, its the perfect place to plant roots and grow. 2,717 above grade sq.ft. plus a partially finished basement. Visit our website for more detailed information. (id:41954)
32 Janice Drive
Barrie (Sunnidale), Ontario
Top 5 Reasons You Will Love This Home: 1) Ideally located in a desirable neighbourhood, this property sits near Sunnidale Park, offering easy access to scenic walking paths, playgrounds, and greenspace 2) Newer detached garage adds versatility and value, perfect as a workshop, studio, or secure parking 3) Meticulously designed family home featuring a separate entrance, ideal for in-laws, older children, or creating additional living space 4) Move-in ready with recent updates, including fresh paint, new carpeting, bathroom improvements, and a brand-new back deck for outdoor enjoyment 5) Turn-key opportunity with income potential in a fantastic area, ready for you to call home. 1,278 above grade sq.ft. plus a finished basement. Visit our website for more detailed information. *Please note some images have been virtually staged to show the potential of the home. (id:41954)
40 Benjamin Lane
Barrie (Painswick South), Ontario
Welcome to the kind of home that doesn't come around often and when it does, it doesn't stay long! This bright and inviting 2-story beauty offers 1,960 sq ft above grade plus a finished basement, giving you over 2,600 sq ft of total living space to love. With 3 generously sized bedrooms, a cozy upstairs loft (which could easily become a 4th bedroom), and 2.5 bathrooms including a basement rough-in, this home fits your lifestyle now and grows with you into the future. The main floor gives you flexibility entertain in the formal dining room or turn it into a home office or den. Head upstairs to find your perfect hangout zone, playroom, or creative nook. You will love the convenience of second-floor laundry (no more lugging baskets!), plus enjoy recent upgrades like a new furnace (2021), newer garage door and opener, and a battery backup sump pump for added peace of mind. Just wait until you step outside an oversized 12 x 20 deck with a built-in natural gas BBQ hookup means you're hosting all the summer parties! Two garden sheds offer bonus space for storage, hobbies, or a future workshop. Located on a quiet, family-friendly street and just minutes to schools, the GO Station, shopping, the library, and highways 11 and 400 this home checks every box. With space to grow and updates already done, this ones a must-see... but hurry homes like this get scooped up fast! (id:41954)
353 Meegan Court
Newmarket (Summerhill Estates), Ontario
**Stunning home in sought-after Summerhill Estates**, nestled on a quiet court with a premium, **DEEP PIE**-shaped lot. Featuring a fully renovated 4+1 bedroom two-storey layout, upgraded throughout with high-end quality finishes. A rare opportunity in a prime family-friendly location!" Featuring a **FULLY RENOVATED** open-concept main floor with a BRAND NEW custom kitchen, high-end granite countertops, LED lighting, and spotlights throughout. The open-concept main floor boasts a luxurious custom gourmet kitchen featuring high-end granite countertops, stainless steel appliances, and an abundance of cabinetry perfect for family living and entertaining. The kitchen seamlessly flows into a spacious family room with LED lighting and spotlights throughout, creating a bright, welcoming atmosphere. Walk out to a huge deck ideal for outdoor gatherings and entertaining. A completely remodelled laundry room with garage access adds everyday convenience. Enjoy brand new hardwood floors throughout the main level. The staircase has been fully redone with solid maple wood, leading to a beautifully appointed second floor. The primary bedroom offers a spacious walk-in closet and a 4-pcs ensuite, providing comfort and style. The fully finished basement is newly renovated with quality laminate flooring and includes an additional full MDF kitchen, large bedroom, and a 3-piece bath perfect for in-laws or extended family. Walk out to a beautifully landscaped, fully interlocked backyard oasis featuring professional gardens and an in-ground sprinkler system. Located in a prime, family-friendly neighbourhood close to top-rated schools, parks, shopping, public transit, and more. A true turn-key gem that combines luxury, comfort, and convenience!"** (id:41954)
678 Madeline Heights
Newmarket (Stonehaven-Wyndham), Ontario
This Rarely Offered Hidden Gem Is Located In The Highly Sought After Community Of Stonehaven. This Custom-Built Executive Home Is Situated On A **Premium Cul-De-Sac Lot, Backing Onto The Scenic St. Andrews Golf Course**. It Offers A Unique Blend Of Luxury, Functionality, And Privacy With Over 4,000 Sq. Ft. Of Finished Living Space with a **Pool-Sized Lot**! Step Inside To A Grand Double-Door Entry Leading To An Open-To-Above Foyer And Living Area Flooded With Natural Light From Numerous Large Windows. The Main Floor Features Soaring Ceilings, A Stunning Double-Sided Fireplace Connecting The Living/Dining Rooms, And A Bright, Private Front Office With Cathedral Ceilings. Enjoy A Beautifully Updated Kitchen With Stainless Steel Appliances And A Dedicated Breakfast Area With Dimmable Lighting. Hardwood Floors Flow Throughout The Main Level. Upstairs Offers 3 Spacious Bedrooms, Including A Primary Retreat With An Upgraded Ensuite, His-And-Hers Closets. Custom Built-In Shelving In All Bedroom Closets Adds Practical Elegance. The Upper Landing Also Provides A Striking View Of The Foyer Below. Laundry Is Conveniently Located On the Second Level. The Professionally Finished Walk-Out Basement Features 3 Additional Rooms, A Fireplace, And Built-In Speakers, With Direct Access To A Multi-Level Composite Deck Overlooking Mature Trees, Ponds, And Golf Course Views. Additional Features Include A Kitchen Toe-Kick Vacuum (VacPan), Tankless Water Heater, Cold Room, Central Vac With Equipment, Backyard Awning, Gas Line For BBQ Hookup, Recently Upgraded Double Garage Doors, And Parking For Up To 10 Cars. Located Near High-Rated Schools, Public Parks, Upper Canada Mall, Magna Centre, Public Transit, Highway 404 And More. (id:41954)
17780 Ninth Line
East Gwillimbury, Ontario
Sprawling 3-Bedroom Bungalow on 2 Acres Just South of Mount Albert! Escape the city and enjoy peaceful country living in this beautifully maintained, oversized bungalow nestled on 2 picturesque acres just south of Mount Albert. Surrounded by scenic farmland, this private retreat offers the perfect blend of rural charm and modern functionality. Step inside to discover a spacious, light-filled layout featuring 3 bedrooms, a large eat-in kitchen, a quiet living room with stunning views of the countryside, and a cozy family room with a wood-burning fireplace featuring a wood dumbwaiter elevator! The lower level boasts a separate entrance to a fully self-contained basement apartment with above-grade windows, ideal for multi-generational living, rental income, or a private home office. Whether you're gardening, entertaining on the expansive lot, or enjoying the sunsets over the fields, this property offers endless possibilities. Ample parking, mature trees, oversized 2-car garage, separate detached workshop with greenhouse, drive shed, and relaxing pond make this a truly rare find. Peace, privacy, and potential, just minutes to town and all amenities. Included in the sale are the existing 2 fridges, stove, dishwasher, 2x washer and dryer, no rental items. (id:41954)
396 Devanjan Circle
Newmarket (Gorham-College Manor), Ontario
Welcome to 396 Devanjan Circle Ravine-Backed Beauty in College Manor! Tucked away on a quiet street in the highly sought-after College Manor neighbourhood, this spacious 4-bedroom, 2-storey home is the perfect blend of comfort and natural charm. Backing onto a premium lush ravine and green space, enjoy total privacy and serene views year-round. The finished walk-out basement adds versatile living space ideal for extended family, a home office, or an entertainment hub. With generous principal rooms, a bright eat-in kitchen, and a seamless connection to nature from multiple levels, this home is perfect for growing families or anyone craving peace without sacrificing convenience. Close to top-rated schools, parks, trails, Magna Centre, and quick access to Hwy 404. This is the one you've been waiting for a rare ravine lot in one of Newmarket's most desirable enclaves. Included in the purchase: the existing fridge, gas stove, dishwasher, washer & dryer, garage door opener, HRV system. (id:41954)
189 Harding Park Street
Newmarket (Glenway Estates), Ontario
Welcome To 189 Harding Park Street, A Beautiful 3-Storey Townhome Nestled In The Heart Of Vibrant Newmarket. This Elegant And Spacious Residence Offers 3+1 Bedrooms And 4 Bathrooms, Providing The Ideal Setting For Couples Or Growing Families. Located In A Quiet, Family-Friendly Neighborhood, This Home Boasts Excellent Natural Lighting Throughout, Creating A Warm And Inviting Atmosphere. The Main Floor Features A Convenient Laundry Room And A Versatile Den With An Attached Bathroom, Perfect As A Guest Room, Home Office, Or Children's Playroom. Upstairs, Discover A Bright And Airy Living Space With A Modern Kitchen Equipped With Stainless Steel Appliances And A Cozy Breakfast Area. The Living Room Opens Onto A Private Balcony, Ideal For Relaxing Or Entertaining. Enjoy The Convenience Of Being Just Minutes Away From Upper Canada Mall, Trendy Restaurants, Scenic Parks, Walking Trails, Schools, And A Wide Range Of Amenities. This Home Also Offers The Potential To Add Direct Access To The Garage For Added Comfort And Value. Don't Miss Your Chance To Own A Stylish, Functional, And Well-Located Home In One Of Newmarket's Most Sought-After Communities. A Perfect Blend Of Comfort, Elegance, And Everyday Convenience Awaits! (id:41954)
48 Naylor Drive
Bradford West Gwillimbury (Bradford), Ontario
Your new home awaits you in beautiful Bradford! Nestled in the north end, this detached 4 bedroom, 3 bathroom, 2-story home holds all the space you could want. Park in the two car driveway and make your way to the covered front porch where you can enjoy your morning coffee. Step through the front door into the spacious foyer, complete with a powder room, walk in closet and convenient main floor laundry/mudroom and garage access . Continue through into your large, bright, eat in kitchen with sliding doors that take you into your private, fully fenced backyard. Off the kitchen you'll find the cozy family room complete with a gas fireplace and a walkthrough to the formal dining room where you'll share holiday meals with loved ones. Upstairs, your primary bedroom is complete with a 4pc ensuite, including soaker tub. The remaining three bedrooms share a large guest bathroom with a double sink. The entire home is finished in hardwood floors and tile, carpet free! The Lower level of this home offers an unfinished basement. An opportunity for you to make it your own or a place for the kids to practice slap shots. Location is key and here you have it all. Minutes to shopping, grocery stores, public transit, schools, community centres, HWY 400. Offers accepted anytime! (id:41954)
937 Pickering Beach Road
Ajax (South East), Ontario
Walk to the lake from this custom Grand Built home, ideally situated just steps from waterfront trails, parks, and the beach in one of South Ajax's most desirable neighbourhoods. Offering exceptional value, this 4+1 bedroom home showcases quality craftsmanship and modern amenities throughout. Enjoy hardwood floors, impressive 9-foot ceilings on the main floor, and a custom renovated kitchen featuring stainless steel appliances, a massive centre island, stylish backsplash, and an abundance of cabinetry. The spacious layout includes a serene, spa-like renovated primary ensuite and a versatile in-law suite in the lower level perfect for extended family or guests.Unwind on the charming wrap-around front porch, surrounded by lush, landscaped gardens. This home is more than just a place to live it's a lifestyle. Don't miss this opportunity! (id:41954)
601 - 1034 Reflection Place
Pickering, Ontario
New Never Lived In 2-Storey Corner/End Unit Stacked Townhouse At 'Bloom In Seaton' Built By Mattamy Homes. The Dahlia End Is A 2-Bedroom, 2.5-Bathroom Townhome With A Clever Open-ConceptLayout. Walk Up The Steps To The Front Porch And You Will Enter The Foyer, With Access To Both The Main And Lower Levels Of The Home. To Your Left You Will Find A Mirrored Front Closet, And An Entryway Into The Open Concept Living/Dining Area To Entertain Guests. A Private Balcony Gives You Natural Light And Outdoor Space To Relax. Find A Powder Room Adjacent To The Stylish Kitchen, Featuring A Pantry And An Optional Island With A Flush Breakfast Bar. Great Location Schools, Shopping, Parks, Highway & So Much More! Don't Miss Out On This Great Opportunity!! Seller Invested Additional Money To Enhance The Home's Features and Finishes. (id:41954)
64 Dale Avenue
Toronto (Guildwood), Ontario
Welcome to this beautiful detached bungalow in Guildwood Village, sitting on an impressive 49.1 x 290.66 ft lot, offering endless possibilities! This charming all-brick home boasts 3 spacious bedrooms on the main floor, plus an additional 4 bedrooms in the fully finished basement with a separate entrance, ideal for potential rental income. The main level features an inviting living and dining area with elegant crown molding and oak hardwood floors throughout, complemented by an abundance of natural light. The modern kitchen is equipped with sleek quartz countertops. The basement is expansive and well-designed, offering a 200-amp electrical panel. Plus, a brand new park will be built next door on the east side, adding even more value to this incredible property. With a large backyard, theres plenty of space to build a garden suite or create your dream outdoor oasis. (id:41954)
401 - 1003 Queen Street E
Toronto (South Riverdale), Ontario
Tired of cookie cutter condos? Check out this one-of-a-kind penthouse corner unit located in Leslieville, complete with parking, storage locker, & large private terrace with rare hot tub! Only one other unit shares the floor of this boutique building. This is one of the best 1+ den layouts I've seen. Look at the attached floor plan. Den is large enough for a separate dining area. This unit looks stunning at night with all the mood lighting, installed dimmer switches, & a view of the city skyline. Over $100,000 spent on upgrades makes this the perfect city condo. Ceiling heights 8'10" in entry/kitchen & 9'6" in living room/primary. The primary bedroom is large enough for a king-sized bed along with two end tables. Included Restoration Hardware sconces flank the bed, complete with upgraded bedside light switches. The bathroom features an oversized shower stall & an upgraded mirror with built-in lighting. In the main living space, you'll notice large west & north facing windows, as well as the feature European 3-sided modern fireplace with extended marble hearth & recessed 50" TV alcove. The current owner uses the automatic fireplace to heat the condo during winter months, turning off the forced air system for the warm & cozy glowing energy from the fireplace, day & night. Marble & quartz window sills give a polished & finished look. Plenty of pot lights luminate the unit at night. Restoration Hardware chandelier included. Power shades installed in living room & kitchen area. In the kitchen, enjoy quartz counters, undercabinet lighting, a 4-burner gas range, a modern 30" extra deep kitchen sink, & built-in Culligan reverse osmosis filtration & water softener. The extra quiet dishwasher keeps things calm.There are two walkouts to the private 370 sq ft terrace with limestone paver flooring, where you'll find an outdoor retreat for dining with BBQ gas hookup, hose bib for your gardening needs, exterior landscape lighting, and private hard wired 5-person hot tub. (id:41954)
18 Cadillac Avenue
Toronto (Clanton Park), Ontario
Beautifully Renovated Luxury Home Situated On A Rare 50 X 120 Ft Lot With No Sidewalk. Completely Renovated In 2023 With Over $200K In High-Quality Upgrades, Newly Paved Extended Driveway For 6 Vehicles, Custom Iron Picket Staircase, Newly Installed Windows And Doors, And Renovated Bathrooms. Bright, Open-Concept Layout, Ideal For Modern Family Living. The Main Floor Features Smooth Ceilings, Pot Lights, And Upgraded Engineered Hardwood Flooring Throughout. Modern Living Room With An Elegant Electric Fireplace Provides A Cozy Space. Designer Kitchen Boasts Quartz Countertops, A Center Island, Stylish Backsplash, And Stainless-Steel Appliances, Walk Out To Backyard With New Interlock, Perfect For Outdoor Gatherings. A Functional Main-Floor Office And A Full 3pcs Bathroom With Walk-In Shower Add Convenience. Professional Finished Basement Apartment W/Separate Entrance 2 Bedrooms & 2 Full Bathrooms For Extra Rental Income. 2 Mins Drive To Hwy 401, 5 Mins Drive To Yorkdale Mall. Close To Wilson Subway Station, Parks, Top Ranked School: Mackenzie Collegiate Inst. And Much More! (id:41954)
1802 Whitehall Drive
London East (East H), Ontario
Welcome to this charming 3-bedroom, 1-bathroom bungalow nestled on a quiet street in the desirable Nelson Park neighbourhood of London. Situated on an expansive, park-like lot, this home offers ultimate privacy with mature trees and lush landscaping. The backyard is your own private oasis, featuring a large in-ground pool, covered porch, and ample space to relax or entertain. Inside, the main floor is filled with natural light, offering spacious, airy bedrooms and a bright living area. The large, refreshed kitchen is perfect for family meals or hosting, with plenty of counter space and storage. The finished lower level includes updated flooring and a generous family or recreation room, ideal for gatherings. You'll also find a sizable unfinished area with laundry, workbenches, and an additional storage room that could be used as a home office. Located close to shopping, schools, transit, and with easy 401 access this home offers comfort, space, and convenience in a sought-after setting. (id:41954)


