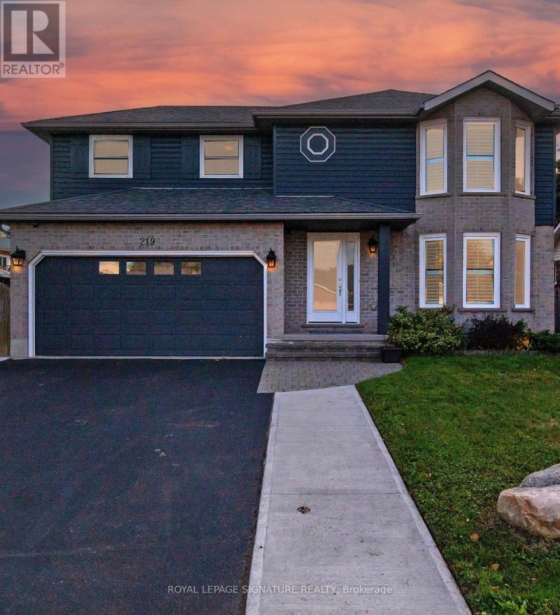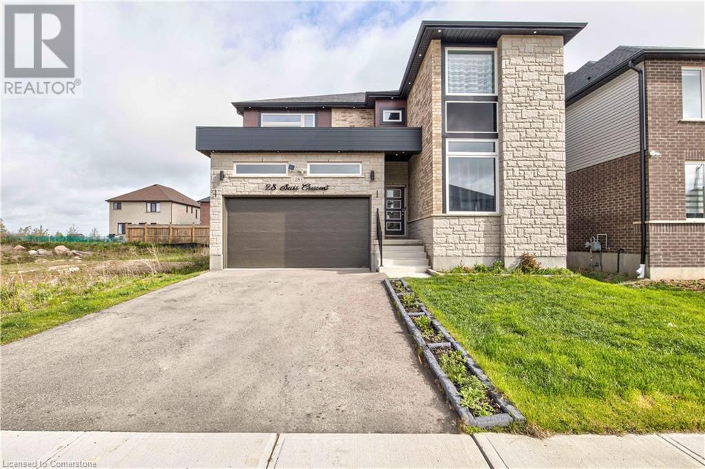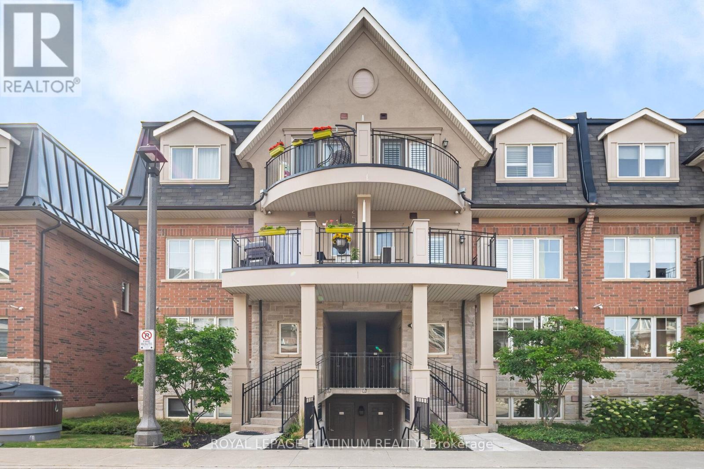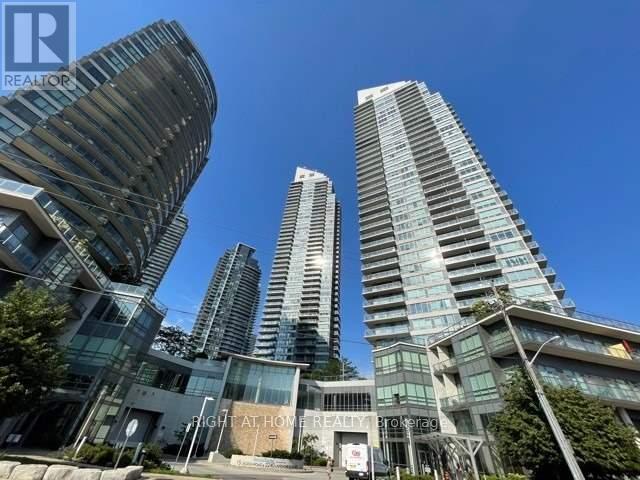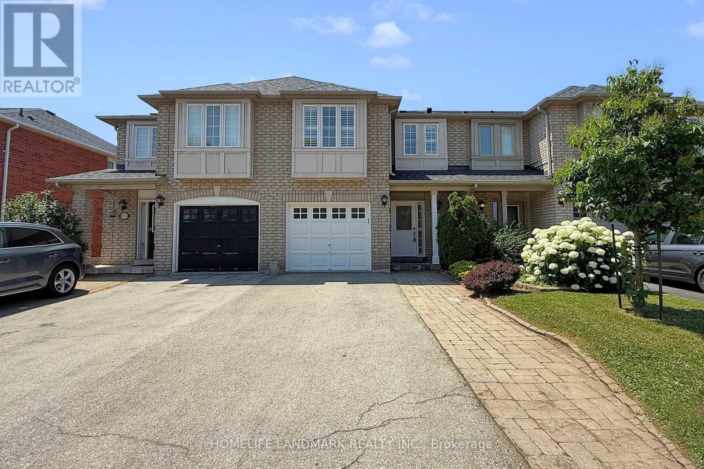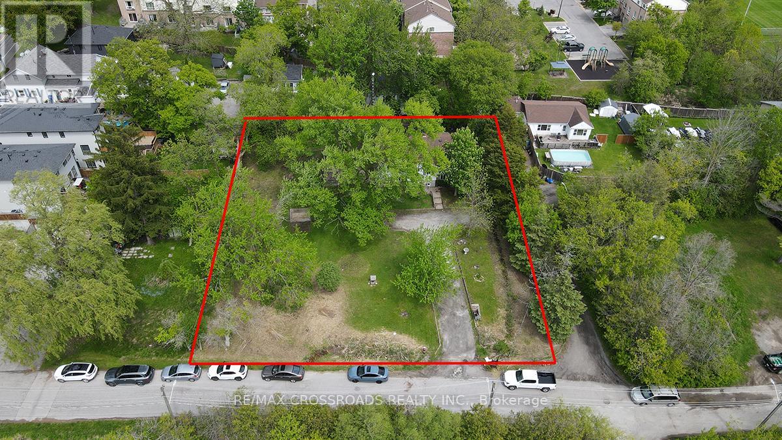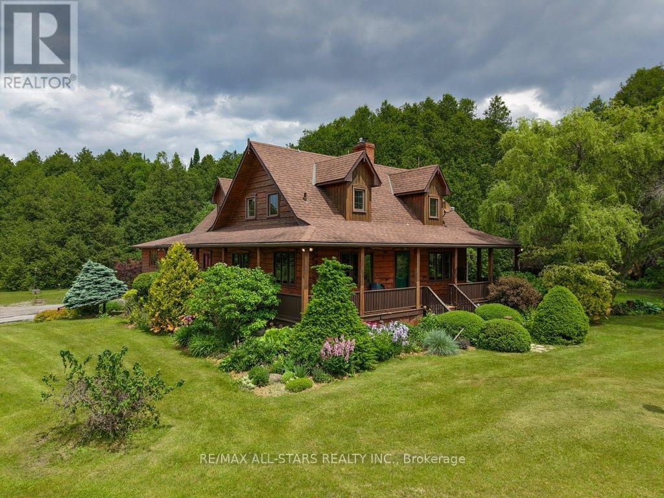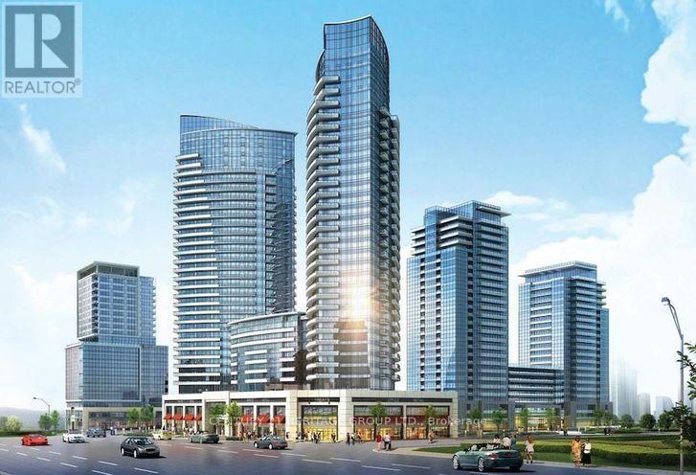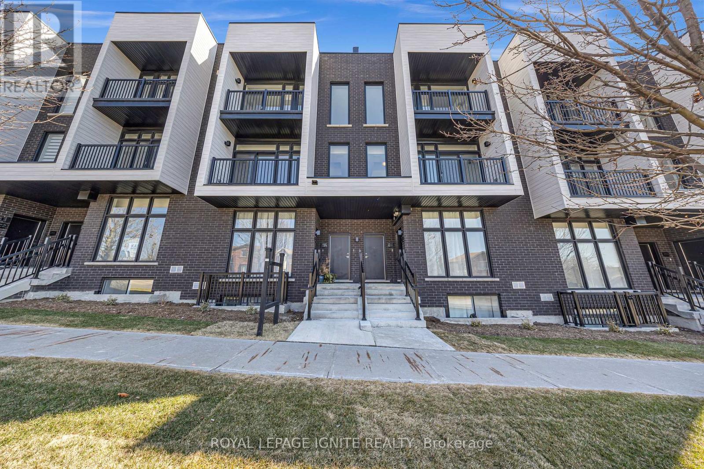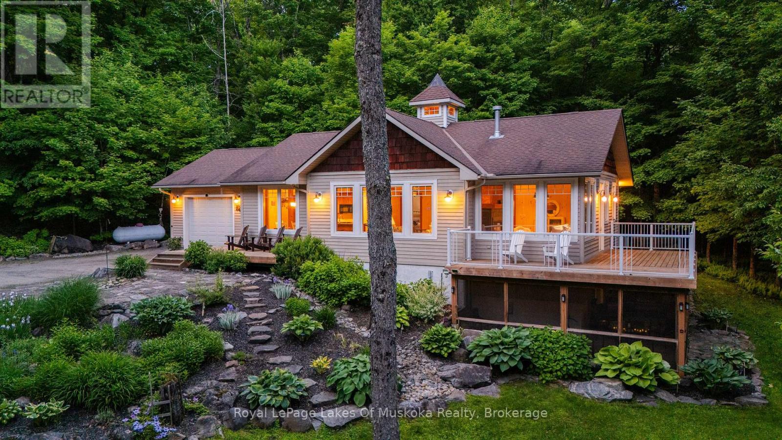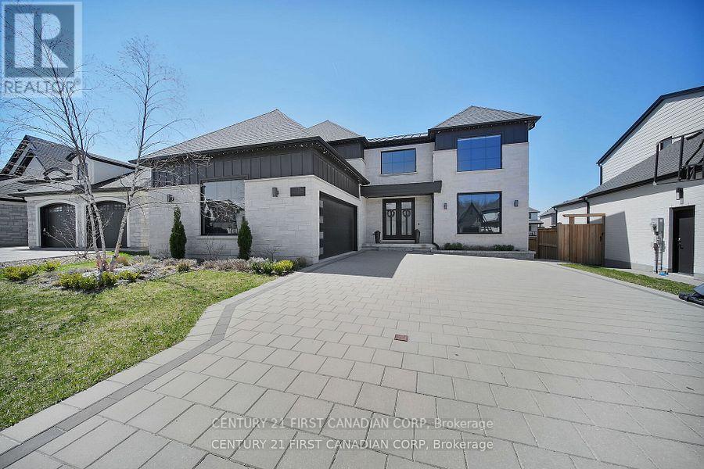111 Samuel Drive
Wellington North (Arthur), Ontario
Welcome to a home where life feels just a little easier and a lot more enjoyable. 111 Samuel Dr, is nestled into the quiet and family friendly Preston Park in the heart of Arthur, Canadas most patriotic village. Here, every day begins with quiet morning coffees in the sun-filled kitchen and ends with cozy evenings in a space designed for comfort and connection. With over 1,500 sq. ft. of thoughtfully designed living space, this 3-bedroom, 2-bathroom home offers the perfect balance of functionality and warmth. Hardwood floors flow through the main level, creating a bright and inviting setting for everything from casual family dinners to holiday celebrations. The flexible main-floor bedroom adapts to your needs, whether thats a quiet home office, a playroom filled with laughter, or a convenient main-floor bedroom for one floor living. Upstairs, unwind in your spacious primary retreat, complete with a large walk-in closet and a charming custom feature wall. There is also a third bedroom and two additional versatile nooks that re perfect for remote work, kids homework spaces, a creative corner, or a cozy nursery. Whether you're hosting friends, building family memories, or simply enjoying the calm of small-town living, this home is ready to grow with you. Discover a lifestyle where comfort meets community and where home feels exactly right. (id:41954)
14 - 40 Dartmouth Gate
Hamilton (Stoney Creek), Ontario
LOCATION LOCATION! Just a short stroll to the shores of Lake Ontario, enjoy peaceful lakeside walks whenever you wish. Plus, you are only minutes from the QEW, making commuting a breeze and connecting you effortlessly to all nearby amenities. Welcome to this beautiful 3-bedroom, 3.5-bathroom home nestled in the highly sought-after community of Stoney Creek! This well-maintained gem offers 3 spacious bedrooms and 2 full bathrooms on the upper level, along with a convenient powder room on the main floor perfect for today's busy family life. The fully finished basement features an additional full bathroom, providing the ideal space for guests, a recreation area, or extended family stays. You'll love cooking in the spacious kitchen highlighted by elegant granite countertops, with a seamless walkout to a stunning deck that's perfect for outdoor dining or summer gatherings. This is truly a wonderful family home offering comfort and functionality in every corner. Don't miss this fantastic opportunity to own a gorgeous property in one of Stoney Creeks most desirable neighborhoods! (id:41954)
50 Elgin Street S
Cambridge, Ontario
Nestled in the heart of Cambridge is 50 Elgin Street South. A short walk to the Schools, Grocery stores, Parks and more. This newly renovated 3+1 bedroom Bungalow is sitting on huge lot 0f 60 X 150 ft big back yard with deck, matured trees, multiple fruit trees and vegetable bed, a cozy firepit to enjoy you parties. Basement is finished with second kitchen and wash room perfect for your in laws suite, currently rented to compensate you mortgage. The beautiful and specious sunroom at the front provide you plenty of sunlight and nice view of matured treed street. The home has luxury vinyl flooring. The specious bedrooms has built in closets with ample storage to fulfill your needs. The full heighted attic has a potential for an additional room. The detached double car garage with a wood burning furnace is just the right vibe for man cave as well and a lot more. Don't miss it, your client will love it. (id:41954)
7 Mcdowell Street
Southgate, Ontario
**Discover your dream home on a peaceful dead-end road in Dundalk! Step inside and enjoy a bright, inviting foyer that leads into a living and dining space filled with natural light, perfect for relaxation and entertaining. Upstairs, you'll find three spacious bedrooms and a beautifully appointed 4-piece bath, designed for comfort and style. The lower level presents an opportunity for creativity with a large recreation room , ready to become your personal entertainment hub or hobby space. Alongside a massive storage area, this level also includes a convenient combination laundry room and 2-piece bath. Situated on a .43-acre L-shaped lot, the expansive outdoor space boasts a beautifully maintained yard, raised garden beds, and a serene deck for unwinding after a long day of gardening or hosting summer barbecues. The property features a detached garage with hydro, ideal for transforming into a man cave or workshop, complemented by a large garden shed and an impressive 8-car concrete driveway. New Roof On House & Garage (2018) Whether you're enjoying quiet evenings under the stars or envisioning your dream man cave in the detached garage, this charming property offers endless possibilities. Don't miss the opportunity to make this versatile and inviting home your own. Schedule a viewing today and imagine the lifestyle that awaits!** (id:41954)
473395 County Road 11
Amaranth, Ontario
Beautifully Renovated Victorian Style Farmhouse On A Massive 5+ Acres Of Land W/ Barn, Detached 2 Car Garage, Spring Fed Swimming Pond, Beach Bunk House, Fenced In Paddocks, Chicken Coop And Potential For So Much More! This Well Appointed Family Home Features 4 Beds & 2 Baths And A Spacious Main Floor Layout W/Breathtaking Country Views. Excellent Upgrades And Unique Features, Throughout Including Hand Crafted Crown Mouldings, Custom Built In Closet & Storage In Mudroom, Country Style Kitchen With New Appliances & Wood Beams & Breakfast Bar. Cozy Living Room W/ Rare Wood Burning Stove. Enjoy The Peace & Privacy Of Country Cottage Living With The City Life Ameneties At Your Fingertips. Only 5 minutes from the Town of Orangeville - Large Supermarkets, Great High schools & French Immersion Primary Schools, Health Clubs, The Headwaters Hospital & Just 30 Minutes From Pearson International Airport! (id:41954)
40 Westaway Place
Hamilton (Buchanan), Ontario
Diamond in the Rough West Hamilton Mountain Bungalow Opportunity! Welcome to your next great move! Nestled on a quiet, desirable streetin West Hamilton Mountain, this charming bungalow offers incredible potential and value. Whether you're a first-time buyer, savvy investor, orlooking to add an in-law suite, this property is full of promise. ? Property Highlights: 3+2 bedrooms ideal for families or multi-generationalliving, Open-concept main floor with thoughtful upgrades, Updated bathroom with a modern Bath Fitter tub, Steel roof with a 50-year lifespan worry-free and durable, Separate side entrance in-law suite potential, Spacious backyard perfect for entertaining or creating your ownbackyard oasis, Furnace replaced just 5 years ago. This is your chance to secure a solid home on a fantastic lot in a great community. Your nextchapter might just begin here! (id:41954)
219 Elmira Road S
Guelph (Willow West/sugarbush/west Acres), Ontario
Welcome to this Stunning Property featuring a Modern Art Style Paint Creating a Serene and Sophisticated home exterior with a freshly paved driveway. The Interior boasts impeccable upgrades throughout. The Property Offers A Dining Area with a Walkout to A Wooden Deck Featuring A Ravine View & Green Space in the Backyard. It is a perfect blend of Modern Comfort & Natural Beauty designed to Compliment the Surroundings. The Backyard Includes a Big-Sized Shed with Plenty of Storage Space. Exquisite &Fabulous 4+1 Bedrooms with a Livable Exterior Area of 2668 Sq Ft. Newly Painted Family Home on a Wide Lot With A Finished 1 Bedroom Basement Compliments a 4 Piece Ensuite with a Jacuzzi Bathtub. The Main Floor With Large Windows Offer a Stylish Combination of California Shutters & Blinds Boasting a Skylight Proving a Beautiful View of the Sky with plenty of Natural Light. A Completely New Modern Kitchen Features Stainless Steel Appliances, Quartz Countertops With Backsplash, A Breakfast Bar , A Sizeable Pantry Equipped With Ample Cupboards. Upstairs You Will Find Four Bedrooms, All With Ample Closet Space. The Primary Master Bedroom Features A Walk-In Closet & A Second Wide Built-In Closet With A Wide 3 Piece Ensuite. What Truly Makes This Room Special Is The Beautiful & Bright Bay Window Overlooking The Tranquil Ravine. This Home Features Many Upgrades Including The Roof, Furnace, Hard-Wood Flooring, Newly Exterior Modern Paint & Newly Paved Driveway which provides quick access to many Amenities Nearby including Zehrs, Costco, Library, and Various Restaurants Just Walking Distance. Make This Dream Home Your Reality! (id:41954)
462 Road 4 N
Conestogo Lake, Ontario
Lakefront log cabin, with poured concrete foundation, on a rare flat lot. Over $40,000 invested in the kitchen and stainless steel-framed dock. Features two full baths, main floor laundry, EV plug-in, and propane generator. Covered porch with lake views. Effortless lakefront living at Conestogo Lake with this 1,466 sq ft log cabin cottage, where rustic charm meets modern convenience. Fully updated and thoughtfully designed, this cottage offers a rare attached garage with direct access inside providing a convenient entrance. Take in the scenery from the covered porch that stretches the full length of the cottage, or gather on the spacious deck, the perfect setting for meals and entertaining with unobstructed views. The brand-new $18,000 aluminum frame dock provides a launchpad for swimming, boating, and all things summer. Inside, find a fully updated kitchen offers an ideal space for cooking meals. Outfitted with modern appliances, including a range hood oven, French door fridge, and a central island, it’s designed for both functionality and style. Share family meals in the adjoining dining area, cozy up by the wood-burning stove with direct lake views, or catch a movie in the second living space just off the dining room. Upstairs, 3 inviting bedrooms and a spacious 4pc bathroom features a built-in electric fireplace and dual sinks. The primary bedroom boasts stunning views of the water beyond. Practical perks include in-cottage laundry, an electric vehicle plug-in in the attached garage, and a generator to keep life humming along. Outside, gather around the fire pit on starry nights, perfect for roasting marshmallows, sharing stories, and making memories that will last a lifetime. With year-round road access, thoughtful upgrades, and direct waterfront bliss, this is more than just a cottage, it’s your next chapter at Conestogo Lake, ready and waiting for new memories to be made. (id:41954)
28 Sass Crescent
Paris, Ontario
If you’re looking for something that feels fresh and new—but still familiar—welcome to 28 Sass Crescent. Tucked into Arlington Meadows, one of Paris’ most desirable communities for young couples and families of all sizes, this home offers the space, flow, and comfort you’ve been waiting for. From the moment you enter, you’ll feel the difference—10 ft ceilings, soft natural light, and an open-concept layout that gives every room its own place. The formal living, dining, and family rooms flow effortlessly together, anchored by a chef-inspired kitchen with stone counters, extended cabinetry, a pantry, and a custom backsplash that adds warmth to the modern lines. Just off the main hallway, a private office or den offers flexibility and easily converts into a main-floor bedroom. With a separate side entrance through both the garage and exterior, the home is perfectly suited for multigenerational living or a future in-law suite. Upstairs, the thoughtful layout continues. You’ll find four generous bedrooms and three full baths, including two private ensuites and a Jack & Jill between the other two. Every room includes walk in closets, 2 w/ custom closet organizers, keeping daily life clutter-free. Second-floor laundry adds extra convenience. A second den upstairs offers a perfect space for a study nook, playroom, or creative retreat. Downstairs, the 9 ft basement is full of possibility—ideal for a gym, theatre, suite, or studio. Outside, a fully fenced backyard with pot lights offers a private, peaceful setting you’ll actually use—day or night. Every finish, fixture, and feature has been carefully selected—bringing a polished, cohesive feel to every room from top to bottom. The double garage and extended driveway offer ample parking. And with parks, trails, schools, and Highway 403 access just minutes away, the lifestyle matches the home. This isn’t just a new build in an established community—it’s a place where life fits better. (id:41954)
9-01 - 2420 Baronwood Drive
Oakville (Wm Westmount), Ontario
Premium Luxury 3-Bedrooms Ground Floor Stacked Townhouse With 2 Full Baths, 1 Parking & Large Private Terrace Located In Oakville's Highly Sought After West Oak Trails Neighbourhood!!! Spacious Layout With Abundant Sunlight, Modern Kitchen Features Stainless Steel Appliances, Centre Island, Spacious Open Concept Living/Dining, Private Backyard Patio. Large Master Bedroom With 4Pc Ensuite Bathroom. Ideally Located Near Top Rated Schools, A Safe and Child-friendly Neighbourhood, Transit, Hospital, Shopping, Groceries, Restaurants and Major Highways Qew, 403, 407. Immaculate And Ready To Move-In. Ideal For First Time Home Buyers, Small Families and Professionals. (id:41954)
416 - 160 Kingsway Crescent
Toronto (Kingsway South), Ontario
Bright & Spacious Studio w/ Beautiful Ravine Views - Located in the Most Exclusive Enclave in the West End w/ Steps to the Humber River! This Boutique Mid-Rise Building is Surrounded By Parks, Golf& Greenery in The Kingsway. Modern Finishes Including 9 Ft' Ceilings, Quartz Counters, Full-Size Integrated Kitchen Appliances, Gas Stove & BBQ Hook-Up On Balcony. Stunning Building Design, Includes Expansive Art Gallery Lounge On Main Floor Featuring Art Installation By Peter Triantos. Other Amenities: Fitness Studio & Yoga Room, Rooftop Terrace and Concierge. 5 Min Walk To Top-Ranked Lambton-Kingsway Junior Middle School. Within 5 Minute Drive of Humbertown & Bloor West Shopping &Much More! (id:41954)
2707 - 2240 Lakeshore Boulevard W
Toronto (Mimico), Ontario
Bright & Spacious 2 Bed, 2 Bath South-Facing Unit with Unobstructed Lake & Skyline Views! Enjoy stunning vistas of Lake Ontario and the Toronto skyline from this beautifully maintained suite. Features include a functional open-concept layout, floor-to-ceiling windows, and a private balcony. Includes 1 parking spot and 1 locker.Resort-Inspired Building Amenities: Indoor Pool, Jacuzzi, Gym, Party Rooms, Theatre, Billiards Lounge, Kids Play Area, Outdoor Terrace with Mini-Putt Golf, Guest Suites & More!Prime waterfront location with easy access to transit, parks, trails, shops, and restaurants. A must-see! (id:41954)
3049 Golden Orchard Drive
Mississauga (Applewood), Ontario
Discover the essence of timelessly designed living at 3049 Golden Orchard Dr, a home that presents sophistication and modern luxury. This property is nestled in the highly acclaimed Golden Orchard Estates community in the desirable area of Applewood Hills. This custom renovated home from top to bottom provides the latest modern finishes along with an entertainers paradise. From the moment you arrive you'll fall in love with the meticulously maintained and updated exterior features: an extra long driveway, new windows, brand new deck, as well as a balcony upgraded with artificial turf to make hosting outside events spectacular. Upon entering the home, you'll find a grand foyer with an open concept staircase making the space feel open. Feel amazed with open concept living and brand new hardwood flooring, tiling and pot lights throughout the main floor. The renovated kitchen boasts a large island with brand new stainless steel appliances, gas range and built in oven making this a kitchen for the best of chefs. The large breakfast area, and open concept family room makes it a perfect hub for family gatherings. Upstairs leads you to access to the balcony, and 4 generously sized bedrooms, each with generous closet space. The primary bedroom features a brand new 5 piece ensuite, large tiled fireplace, walk in closet, and large windows bringing in all that natural light. The fully-finished basement (with sep entrance) provides a perfect in law/basement apartment setup with open concept living. A large bedroom in the basement provides another primary bedroom in the house with attached 3 piece bathroom. This property is located in close proximity to the QEW, 403, and 401 making it easily accessible to all parts of the GTA. (id:41954)
2276 Grouse Lane
Oakville (Wt West Oak Trails), Ontario
Welcome To This Beautiful Spacious Town Home Located On Prestigious West Oak Trails Community In Oakville, Well Cared For Home With Functional Layout. No Sidewalk. Big Driiveway.Bright Sunfilled Cozy Living Room With Large Window. California Shutter And Laminate Floor Through Out. Nice Kitchen With Breakfast Bar And S/S Appliances. Spacious Bright 3 Bedrooms Good For Family, Primary Bedroom Has 4pc Ensuite Bathroom And Walk-In Closet. Finished Basement Features Spacious Recreation Room, Laundry Room And Built-In Closet. Mins To Schools, Hospital, Library, Schools, Restaurants, Supermarkets, Plaza, Parks And More! (id:41954)
2506a - 710 Humberwood Boulevard
Toronto (West Humber-Clairville), Ontario
Beautifully fully renovated 2-bedroom condo, thoughtfully upgraded from top to bottom. Gourmet kitchen boasts quartz countertops, custom cabinetry, backsplash, and stainless steel appliances, perfect for cooking and entertaining. Both spacious bedrooms include ample closet space and large windows for natural light. The updated bathroom features modern fixtures and elegant tile work. Enjoy your morning coffee or evening unwind on the private balcony with a serene view. This move-in-ready unit is located in a well-maintained building with great amenities, including gym, party room, and visitor parking. Close to schools, shopping, parks, transit, and highways this is the perfect opportunity for first-time buyers, downsizers, or investors. (id:41954)
233 Dock Road
Barrie (South Shore), Ontario
Rare opportunity to own an extensively renovated raised bungalow on a large, treed lot in the heart of Tollendal. Belong to this desirable neighbourhood & enjoy short walk to beaches, parks, trails, marinas and schools. You will find undeniable curb appeal with a complete exterior makeover including beautifully designed front steps & gardens, professionally sprayed brick & siding, new front entry door (2025), interlocked rear yard leading to fire pit amongst the trees, shed, deck off kitchen & your very own dirt bike track. Endless opportunities exist to cater the large 75x200 lot to suite your unique needs, including adding a pool, accessory dwelling, or building an addition. Inside you will find an unmatched style with quality finishes throughout. This 3 bed/2.5 bath home was completed remodeled in 2021 & is ideal for anyone who appreciates a turnkey product & thoughtful design. List of updates in 2021 include: staircase with glass rails, engineered hardwood floors throughout main level, sleek grey kitchen with breakfast bar offering tons of cabinetry, quartz countertops & backsplash, patio door off kitchen, pot lights & light fixtures throughout, baseboards/trim/doors, 5pc bathroom w/ double vanity, tiled floor & shower surround, chrome plumbing fixtures, primary suite with dual closets & a 3pc ensuite. The lower level also saw a complete overhaul in 2021 featuring a rec room with gas fireplace, built-in cabinetry & American clay fireplace surround, sliding patio door for basement walk-out, functional laundry room, 2 pc powder room, vinyl plank floors throughout & space for your home office or personal gym. A custom mudroom was added in 2025. Additional upgrades completed in 2021 include complete electrical system rewire & new 200 AMP breaker panel, new plumbing lines, entire basement & garage ceiling spray foamed, & new attic insulation all provide peace of mind that this home will perform efficiently for years to come. Central air was replaced in 2023. (id:41954)
3b George Street
Innisfil (Cookstown), Ontario
Top 5 Reasons You Will Love This Home: 1) Nestled in the picturesque heart of Cookstown, this newly built family home blends the charm of small-town living with unbeatable commuter access, just steps to local amenities and minutes from Highway 400 2) Situated on a sunlit corner lot, the home is bathed in natural light and showcases thoughtful updates throughout, with the main level featuring rich hardwood flooring and a stunning, chef-inspired kitchen outfitted with a gas range, stone countertops, and elegant gold fixtures, an ideal space for cooking, entertaining, and everyday living 3) Modern design details carry through the home, with designer lighting and refined finishes that bring both warmth and sophistication to every room 4) The lower level, accessible by a separate entrance, offers incredible versatility with a spacious layout that includes a full eat-in kitchen, a cozy recreation area, a bedroom, and a bathroom, perfect for an in-law suite, multi-generational living, or potential rental income 5) Whether you're searching for your forever home or a property with flexible living options, this Cookstown treasure checks all the boxes 2,534 above grade sq.ft plus a finished basement. Visit our website for more detailed information. *Please note some images have been virtually staged to show the potential of the home. (id:41954)
175 Mary Street
Newmarket (Gorham-College Manor), Ontario
Rare Redevelopment Opportunity in the Heart of Newmarket! Welcome to 175 Mary Street a truly golden opportunity for builders, developers, and savvy investors alike. Situated on one of the largest and most desirable oversized square-shaped lots in the entire neighbourhood (143 ft x 160 ft), this exceptional property offers unmatched potential for future redevelopment or a custom estate build. Tucked away on a private dead-end street, directly connected to the scenic City Fairgrounds Park, this unique parcel boasts privacy, tranquility, and unbeatable convenience. Located in the vibrant core of Newmarket, its just a short stroll to historic Main Street, City Hall, and the prestigious Pickering College. You're also only minutes to Highway 404, GO Transit (Train & Bus), top-ranked schools, Southlake Hospital, and a full range of shops and amenities. The existing home features a separate entrance to a finished basement with two bedrooms and a kitchen, offering income potential or multi-generational living. Upgraded windows add additional value to the current structure. Whether you're looking to build your dream estate, sever and develop, or hold for future appreciation, the possibilities here are endless. Don't miss this once-in-a-generation chance to own one of New markets largest and most promising properties. Opportunities like this are extremely rare act now! Property and all contents sold in "as-is, where-is" condition. (id:41954)
S75 Brock Concession 4 Road
Brock, Ontario
Set at the very end of a quiet dead-end road, down a newly paved, winding driveway, this genuine 10-inch square log home delivers a rare mix of charm, comfort, and privacy across more than 20 acres of untouched land. Surrounded by mature trees and lush landscaping, the home exudes warmth and timeless charm. The welcoming foyer opens to a covered wraparound porch, ideal for relaxing or entertaining. Inside, the open-concept kitchen features an island and a five-burner gas stove, flowing into a bright dining area. The living room offers cathedral ceilings, a gas stove with a reclaimed brick chimney, southeast exposure, and a walkout to the covered porch, perfect for enjoying peaceful views year-round. Open stairs lead to both the loft and the lower level. The north wing features four bedrooms and a charming sitting room that overlooks the living space below, with eight-inch antique pine plank floors, cathedral ceiling, and built-in cupboards. Double French doors open to the primary suite with cathedral ceilings, antique plank floors, a four-piece ensuite, and a separate Jacuzzi tub. The home also offers 200-amp service, lower-level laundry, an oversized double garage with double doors and space to park four vehicles, and central vacuum. A detached shop provides a dream space for hobbyists, collectors, or anyone craving room to create, build, or store. Private and secluded, yet just minutes from Uxbridge, this is more than a home, its a lifestyle and a truly one-of-a-kind country escape. (id:41954)
274 - 7181 Yonge Street
Markham (Thornhill), Ontario
Fully Furnished Unit On The 2nd Floor Of The Prestigious "Shops On Yonge" Complex With Abundant Natural Light And Plenty Of Windows. Equipped W/ Chairs, Desks, Light Fixtures, Glass doors. Has Been Cleverly Partitioned To Create Two Separate Office/Retail Spaces. Prime Location Within Yonge & Steeles And Offers Excellent Proximity To Numerous Offices, Banks, Hotel, Restaurants, And Residential Units. The unit is completed with Finished Floor, Glass, Light Fixtures, and all Furniture. Seller Spent Lots Of Money For Nice Finishes. (id:41954)
14 - 188 Angus Drive
Ajax (Central), Ontario
Brand new, modern, bright, and spacious townhome built by Golden Falcon Homes in an unbeatable location! This large 3-bedroom plus, 2-bathroom home features a functional layout with luxury finishes throughout, including engineered hardwood floors, stainless steel appliances, an open-concept kitchen, an oak staircase, and smooth ceilings. Enjoy outdoor living with two private balconies and a large rooftop terrace offering stunning city views. Located just steps from supermarkets, Costco, shopping centres, fitness amenities, the library, and the hospital. Commuter-friendly with quick access to the GO Train, public transit, and Highway 401. Low maintenance fees include waste removal, snow clearing, road maintenance, grass cutting, and landscaping of common areas. Don't miss this exceptional opportunity to own a modern townhome in a highly sought-after neighborhood! (id:41954)
103 Zachary Place
Whitby (Brooklin), Ontario
The perfect place to start! This stunning 3 bedroom, 3 bath freehold townhome offers upgrades throughout including laminate floors, pot lighting & a manicured maintenance free backyard with privacy hedges & artificial grass - No weeds, no watering & no grass cutting, just relax & enjoy! Sun filled open concept main floor plan with the living & dining room complete with cozy gas fireplace. Family sized kitchen boasting quartz counters, backsplash, stainless steel appliances including new stove in 2025 & spacious breakfast area with sliding glass walk-out to the backyard oasis. Upstairs offers 3 generous bedrooms, the primary bedroom with 3pc ensuite & walk-in closet. The unspoiled basement with above grade windows awaits your finishing touches! Situated steps to sought after schools, parks, downtown Brooklin shops, golf & easy hwy access for commuters! Updates include - Roof 2015, high eff furnace 2021, 7 upper windows replaced with triple glaze, new front vinyl siding 2023, fridge & dishwasher 2022, washer & dryer 2021, staircase runner 2024, upper 4pc reno'd 2024 & more! (id:41954)
42 Menominee Lake Road
Huntsville (Brunel), Ontario
Enjoy privacy and peace in this charming bungalow across from beautiful Menominee Lake! This home sits on a picturesque 3.44 acre lot with gorgeous natural landscaping. Inside the main level is an open-concept space laid with solid pine flooring, 9' 3" ceilings, featuring a cozy double-sided gas fireplace in the living room, a perfect space to sit with family and friends. The main level also includes a convenient laundry and mudroom, making everyday living effortless. Enjoy your morning coffee or evening sunsets on the expansive walkout deck. Downstairs, a fully finished basement offers an extra living space with a second gas fireplace and access to a screened-in room, ideal for bug-free lounging. Steps from the house, a separate bunky offers extra space for your guests. This home has many recent upgrades including new deck boards in 2020, screened in porch 2020 (that is wired for a hot tub), furnace in 2020, bunky in 2020 and more. This home combines comfort and peace, with nature trails and the lake nearby. This is peaceful living. (id:41954)
1741 Upper West Avenue
London South (South B), Ontario
Welcome to 1741 Upper West Ave, nestled in the highly sought-after West London neighborhood of The Avenue in Warbler Woods. This custom-built dream home spans over 5,000 sq.ft of luxurious living space, blending sophistication, comfort, and modern design at every turn. The impressive exterior, with a grand driveway offering parking for up to 6 cars, sets the tone for what lies within. Step inside to discover a stunning grand foyer featuring a beautiful tile inlay, elegant hardwood floors, and soaring 10-ft ceilings on the main level. A private office on the main floor offers the perfect space for todays work-from-home professional. The chef-inspired kitchen is a true highlight, boasting a stylish butlers pantry and flowing seamlessly into the open-concept family room and dining area, which is accented by a striking feature wall. A glamorous bar area adds a touch of luxury, making this the ultimate space for entertaining. Upstairs, you'll find 4 spacious bedrooms, 2 full bathrooms, and a conveniently located laundry room. The master retreat is a true sanctuary, complete with a dream walk-in closet and a spa-inspired ensuite that promises relaxation and luxury. The walk-out lower level continues to impress, offering a cozy theatre room, a gym (easily converted to a 5th bedroom), a 3-piece bathroom, and a family room plus a bar/kitchenette. This level opens directly to your private backyard oasis, featuring two covered patios, a built-in BBQ, a modern cabana, an in-ground saltwater pool, hot tub, and beautifully landscaped grounds offering total privacy. This exceptional property is a must-see. Schedule your private showing today to experience the unparalleled luxury and meticulous craftsmanship this home has to offer! **EXTRAS** Too many extras to list, please refer to documents. (id:41954)






