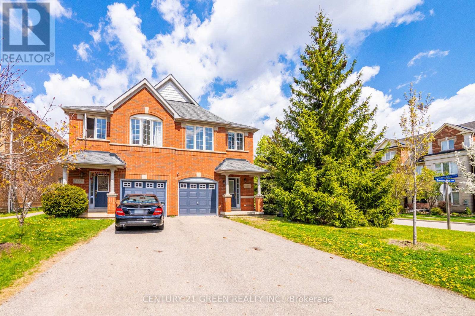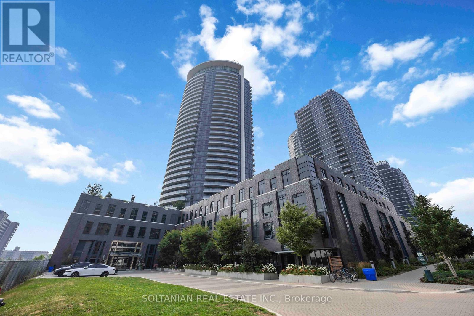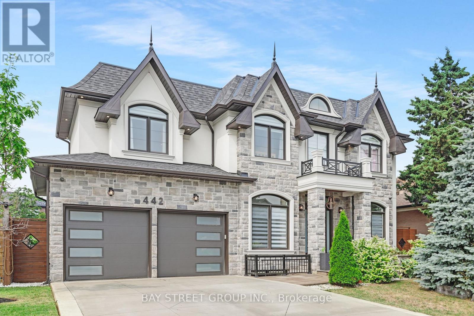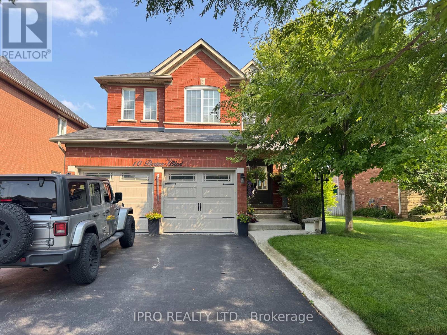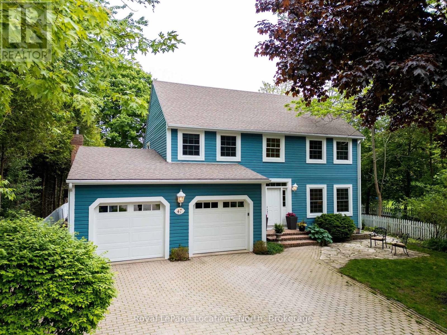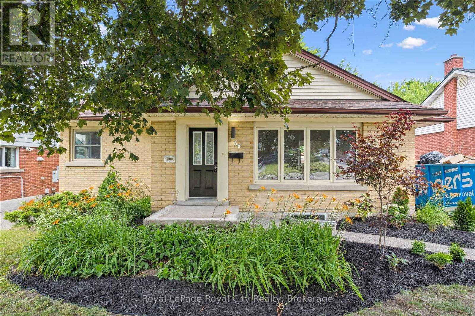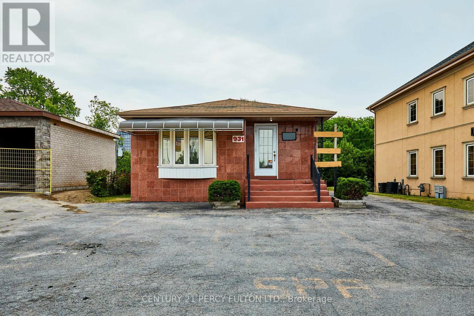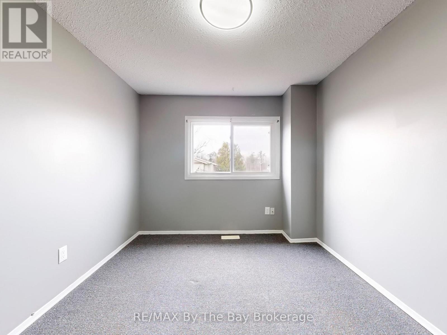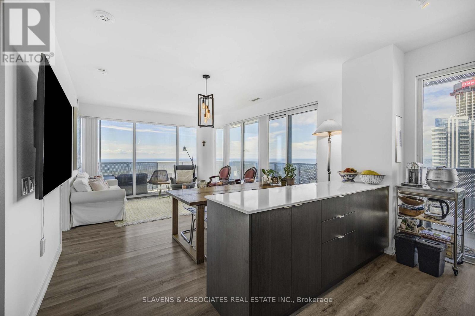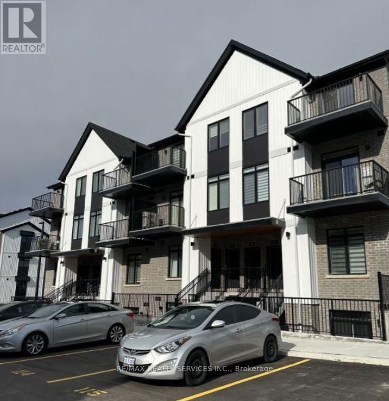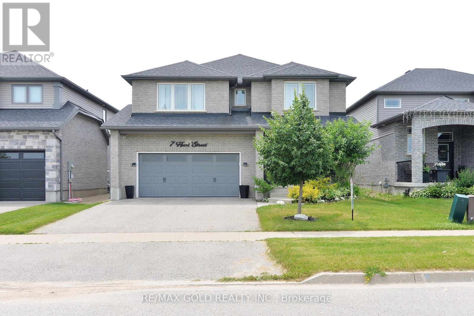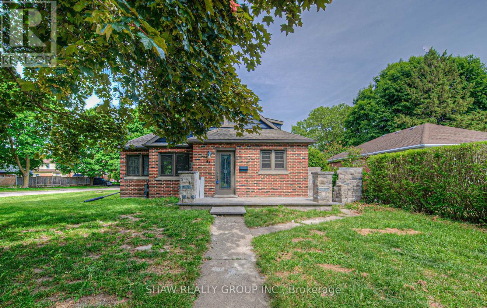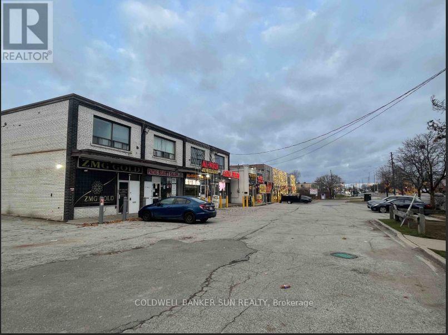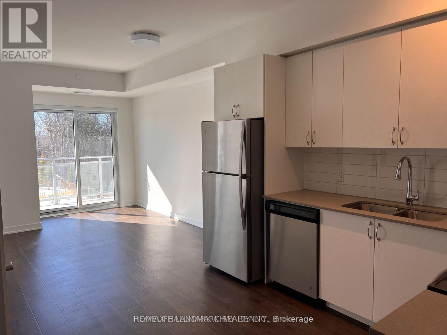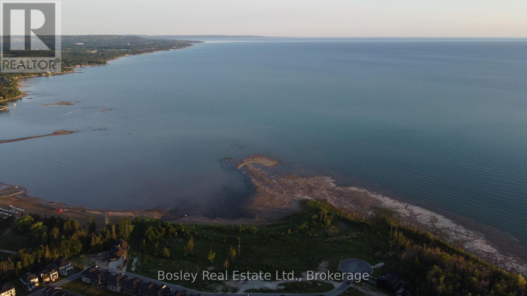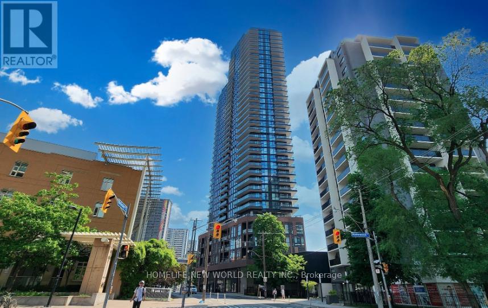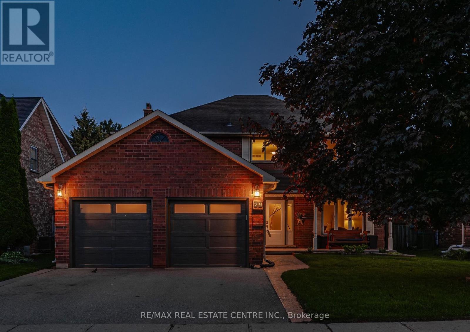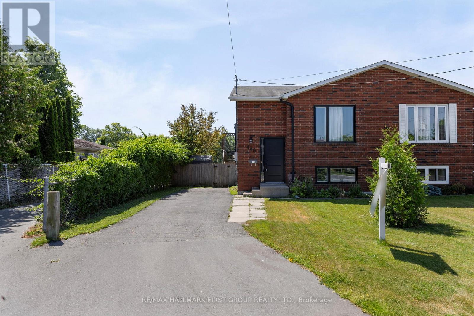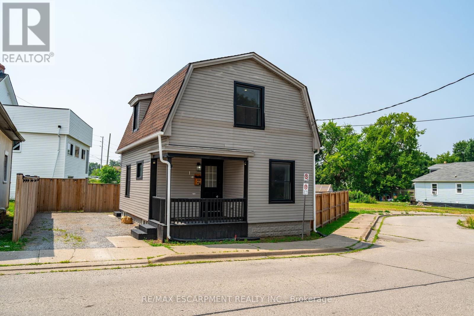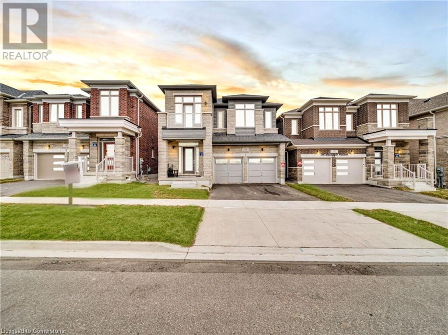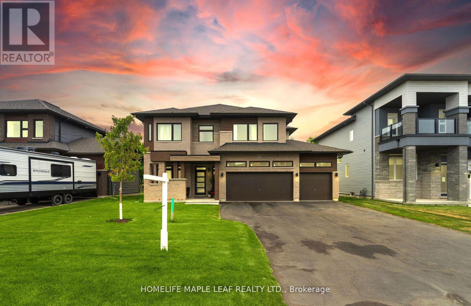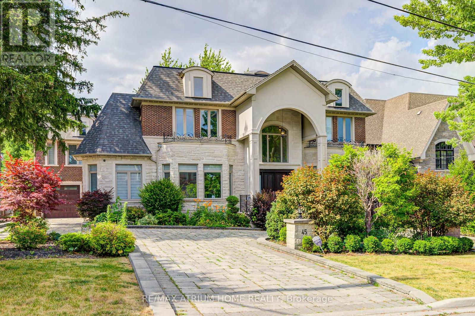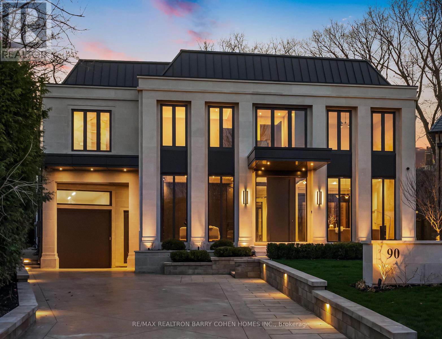704 - 159 Wellesley Street E
Toronto (Cabbagetown-South St. James Town), Ontario
Gorgeous 2 Bed 2 Bath Corner Unit. High Ceilings, Modern Kitchen With Brand New Stainless Steel Appliances, Open Balcony With Beautiful Views. Close To University of Toronto & Ryerson. Minutes Walk To Yonge/Wellesley Subway & Bloor/Sherborune Subway. 24 Hour Concierge, Bicycle Room, Indoor Fitness Studio w/ Yoga Room & Sauna. Photos Were Taken When Unit Vacant For Reference. (id:41954)
503 - 430 Pearl Street
Burlington (Brant), Ontario
Luxury Condo Living in the Heart of Downtown Burlington! Welcome to refined elegance and modern sophistication in this newly renovated, move-in ready condo located in one of Burlingtons most sought-after areas. No detail has been overlooked in the transformation of this stunning unit.The kitchen boasts high-end appliances, sleek white and wood cabinetry, quartz countertops, a quartz backsplash behind the stove, and tiled backsplash on the adjacent wall. Pot lights illuminate every stylish detail.Step into a spacious foyer with tile flooring that sets the tone for the upscale finishes throughout. The bright living/dining area features pot lights, crown moulding, and a custom buffet wall with quartz countertops and backsplash perfect for entertaining. A walkout to the balcony adding to the unobstructed views and invites the outdoors in.A cozy den with oversized windows offers the ideal space for a home office, reading nook, or creative retreat.The primary bedroom is a serene sanctuary featuring a walk-in closet, crown moulding, pot lights, and a luxurious 4-piece ensuite with tiled flooring, a stunning walk-in shower, double vanity, and elegant finishes. The second bedroom is generously sized with pot lights and balcony access, adjacent to a sleek 3-piece main bath with walk-in shower.Enjoy rich dark hardwood floors throughout, adding warmth and sophistication.Additional features include two underground parking spaces (A20 & A21), one locker (A39), and access to premium building amenities such as a rooftop terrace, social room, and car wash.All of this just steps from Burlingtons vibrant waterfront, Spencer Smith Park, Village Square, shops, restaurants, and more. With easy access to highways, schools, and the GO Station, this location truly has it all.Don't miss your opportunity to own a turnkey luxury condo in the heart of downtown Burlington. (id:41954)
5162 Preservation Circle
Mississauga (Churchill Meadows), Ontario
Absolutely Stunning Corner Semi-detached house featuring 3 Bedrooms, 3 Washrooms, 3 parking spots and a Premium Lot with Lush Green Trees! Open Concept Layout. 9ft Ceilings On The Main Floor, Hardwood On The Main Floor. Good Size Kitchen S/S Appliances. Quartz Countertop, Backsplash And Breakfast Bar. Freshly Painted Throughout The House!! Brand New Laminate Flooring on 2nd Floor and New Carpet on Staircase! Master With Huge W/I Closet, 4Pc Ensuite! Property is located close to Parks, Place of Worship, Shopping, Restaurants, the Hospital, Top-Rated Schools, and All Major Highways. And Much More!! (id:41954)
1307 - 30 Gibbs Road
Toronto (Islington-City Centre West), Ontario
Spectacular View From Your Balcony. Specious 3 Bedrooms And 2 Full Bath With Functional Layout. Lots Of Natural Sunlight, Unit Is Total Of 868Sqft +117Sqft Balcony. Upgraded Kitchen With Modern Finishes, With Centre Island And Tons Of Storage In Pantry. Bright Living Room And Enjoy The Seen From Your Sit .Own Parking And Locker Is Included. Close To Kipling Subways Station, Hyw 427 And Person Airport. Well kept and maintained unit and Building. (id:41954)
442 Sherin Drive
Oakville (Wo West), Ontario
Must See! Crafted to perfection, Your Oakville dream custom home awaits! This spectacular, 3387 SQFT above grade ( MPAC ) near 5400 Sqft of Living space. Custom built home boasts floor to ceiling windows casting sunlight on an open concept family room, the designer kitchen & dining room, custom white cabinetry, quartz countertops, premium appliances, and a central island with breakfast bar every inch of this home impresses with premium finishes and thoughtful design. The main level with 10' ceilings, grand living room, This home offers 4+2 large, architecturally pleasing bedrooms and a beautiful office, plus 5 perfectly designed bathrooms, The professionally finished walk-up basement elevates the home's entertainment with luxury and impressive 9 ceilings, an oversized recreation room with wet bar/Kitchen and exercise area. Outside the landscaped backyard offers a private retreat, highlighted by a covered patio with a cedar ceiling, ideal for all outdoor gatherings. Nestled in a desirable neighbourhood within walking distance of parks and shopping, Appleby College, South Oakville Centre and Queen Elizabeth Park Community and Cultural Centre. Close to high rated public, catholic and private schools. South Oakville Mall and the lake, this home perfectly embodies style, luxury, and convenience, dont Miss it.. (This home was built by owner for owner occupied not for investment) (id:41954)
10 Berton Boulevard
Halton Hills (Georgetown), Ontario
Welcome to 10 Berton Blvd in the Trafalgar Country neighbourhood close to trails, schools, parks and major roads to highways. The GO Station is less than 10 mins away. This 4+1 Bed, 3+1 Bath has over 4,000 sf of living space. The grand foyer is 2 storeys high with tons of natural light streaming through the upper windows. The main floor has separate formal living/dining space as well as a spacious family room. The fantastic kitchen has taller uppers, crown moulding, quartz counter tops, built in appliances, pantry and island that seats 4 comfortably. The main floor has gleaming hardwood and the second floor has been updated with brand new laminate. Design features of this home are the neutral colours, the modern lighting, 9 ceilings on the main floor, spa-like ensuite and main baths and gas fireplace. The open concept basement is fully finished and has a 2-pc bath and guest room. The vacant property down the street is slated for a Catholic School. Parking for 4 cars. (id:41954)
86 Sandhill Crane Drive
Wasaga Beach, Ontario
Experience luxury living with breathtaking golf course and pond views in this stunning end-unit townhouse offering over 1,750 sq ft of beautifully upgraded space and a large backyard. Featuring 3+1 bedrooms and 4 bathrooms, this home showcases over $200k in premium upgrades and designer finishes. Enjoy hardwood floors and smooth ceilings throughout, quartz countertops, quartz kitchen backsplash, and an extended kitchen island with pull-out garbage, microwave nook, and under-counter outlets. The upgraded kitchen includes stainless steel Cafe appliances, a gas stove with double oven, fridge, dishwasher, plus an LG microwave and Elica chimney hood fan. Built-in Sonos ceiling speakers, pot lights throughout, oak stairs with metal pickets, soundproof insulation along the shared wall, and elegant designer tiles in the bathrooms, laundry, and foyer add to the sophistication. Freshly painted in a crisp white, the home also features upgraded black interior door hardware, sleek plumbing fixtures, one-piece toilets, modern vanities, designer mirrors, and fully finished garage walls and ceiling with pot lights. Additional upgrades include a 200-amp electrical panel, full alarm system (with garage monitoring), 4 exterior security cameras with a docking station, and a Ring doorbell. Thoughtfully upgraded from top to bottom, this beautiful home features a deep, large backyard backing onto the golf course and pond come see everything it has to offer! (id:41954)
47 Vera Street
Meaford, Ontario
Waterfront Living! Welcome to 47 Vera street. This private, stately Home is surrounded by trees, calming stream, Landscaped Gardens and 76' of Georgian Bay Waterfront. Situated perfectly on the 272' deep lot allowing multi-vehicle parking, sitting area, wood shed and garden space for beautiful curb appeal. The back of the home showcases the Water from the large deck off the house (2024), firepit area, perennial gardens and the shoreline deck with views of Meaford Harbour and Memorial Park. Walk into a large Foyer with closet and beautiful staircase to the second floor. Follow through to the dining room with patio doors (2024) to the deck and back yard. The living room features the best view of the yard, Bay & Stars out of the new Window (2025) and Keep warm with the New Valor Gas Fireplace (2024). The Kitchen has a Breakfast area with a view of the bay (Window 2024) and open to the cozy Den with wood burning fireplace great for entertaining. The access to the garage is just off the Laundry and Utility room and a 3 peice bath is located behind the kitchen. An office/Main floor bedroom over looks the front garden. The Second floor has 3 large bedrooms, a 4 piece bath and a Primary Suite with Walk-in closets, Gas Fireplace and 4 Piece ensuite with jacuzzi tub. The interior has been professionally painted throughout (2024) & Many trees have been removed to clean up the property. Recreation meets Daily Life here on Vera St. New Air Conditioner with Ecobee Smart Thermostat June 2025. (id:41954)
56 Dover Street
Waterloo, Ontario
Smart Investment Opportunity in Waterloo! This turn-key, duplexed bungalow is a dream for investors or savvy end-users looking to offset their mortgage with rental income. Fully renovated and featuring a legal 2-bedroom basement apartment, this property offers parking for up to 5 vehicles - a rare find in such a prime location. Just minutes from Wilfrid Laurier University and the University of Waterloo, its ideally positioned to attract consistent, high-quality tenants year after year. Extensive updates mean peace of mind for years to come, including new electrical, plumbing, furnace, AC, and roof. The main level showcases luxury vinyl plank flooring throughout, with a sunlit living and dining area, recessed lighting, and a stylish kitchen with quartz counters and brand new stainless steel appliances. Three generously sized bedrooms and two full baths - including a private ensuite - complete the upper unit. Downstairs, the bright and well-finished lower apartment features the same quality flooring, its own laundry, and a practical layout for students or professionals. A fenced backyard offers green space for kids, pets, or summer entertaining. Whether you're looking to add to your portfolio or live upstairs while generating income below, this property checks all the boxes. Invest with confidence - this one is ready to go. (id:41954)
3001 - 60 Charles Street W
Kitchener, Ontario
Imagine waking up every morning to a jaw-dropping view of Kitchener's sparkling skyline, with the whole city stretched out beneath you. Welcome to Unit 3001, perched on the second-highest floor of 60 Charles Street West, right in the heart of Kitchener's vibrant core. You're steps away from Victoria Park, trendy cafes, shops, and everything that makes this city hum with energy. This sleek 1-bedroom, 1-bathroom condo pulls you in with its modern vibe, think LVP flooring, sky-high 10' ceilings, and floor-to-ceiling windows that flood the space with light and frame those unbeatable city views. It's the kind of place that feels open, airy, and just begs you to kick back and soak it all in.You'll love the little details that make life easy. In-suite laundry? Check. An owned storage locker for all your extra gear? You got it. Low condo fees that cover high-speed internet, heat, and AC? Oh yeah, this place is a budget-saver's dream. Plus, you get access to some of Kitchener's best amenities: an outdoor terrace with BBQs for summer nights, a gym and yoga studio to keep you moving, and even a dog wash station for your furry friend. No parking spot? No stress, rent one for just around $50 a month. And with a concierge keeping watch in the lobby, you'll feel safe and secure every time you step through the door. This isn't just a condo, it's your chance to live high above the city in a space that's modern, connected, and ready for you to make it your own. You have to see this view in person. Book a showing now, because Unit 3001 won't wait long! (id:41954)
1307 Nicole Avenue
London North (North C), Ontario
Some creative landscaping and covered front porch invites you inside this spacious immaculate open concept bungalow. Everything you need on one level. Warm original hardwood flooring, valuated ceiling. Bakers delight maple kitchen with loads of cupboard space plus a breakfast bar leads to the open concept dining and living room with vaulted ceilings. Walk out from the living room to oversized two-tired sundeck or stay indoors by the cozy gas fireplace, Main bedroom includes ensuite with a glass shower and relaxing soaker tub. Inside entry from the garage to mudroom and laundry hookup. The fully insulated lower level is ready to develop. Relax on the sundeck and look out to the wooded area behind the property with a hiking trail that leads to a pond. Stop and listen to the sounds of nature. Or take a stroll to the children's playground. Located in desirable Stoney Creek neighborhood, minutes from schools, playgrounds, shopping malls and all convience. (id:41954)
931 Liverpool Road
Pickering (Bay Ridges), Ontario
Zoned Commercial * Separate Entrance to Totally Renovated 2 Bedroom Basement Apartment with Rec Rm, Kitchen and 4 pc Bath.** Buyer shall do their own due diligence regarding zoning ** (id:41954)
26 Dickens Drive
Barrie (Letitia Heights), Ontario
Charming and newly renovated 3 bedroom townhome in the desirable Letitia Heights neighborhood of Barrie! This nicely finished home features a freshly painted interior, renovated kitchen and baths, finished basement, and ample living space, making it the perfect blend of practicality, comfort, style and convenience. New windows installed thruout, in 2024, as well as main floor laminate. Close to the conservation area and nearby trails...this property offers a peaceful retreat while being just minutes from schools, parks, shopping and major commuter routes. Step inside to discover a bright and airy main floor, with a spacious living room that's flooded with natural light! The renovated and updated kitchen boasts modern cabinets, stainless appliances and plenty of counter space...Ideal for family meal prep or entertaining. Upstairs are three generously sized bedrooms with closets, and a well appointed, modern 3 piece washroom. The finished lower level offers a family room for cozy movie nights, home office or potential additional bedroom. Enjoy the outdoors with a fully fenced backyard with room for bbq-ing, gardening, or family fun. Private driveway and an attached garage provide ample parking for this lovely and convenient townhome! (id:41954)
6609 - 138 Downes Street
Toronto (Waterfront Communities), Ontario
Gorgeous 3 Bed + 3 Bath Condo with unobstructed South View of Lake Ontario with a full view of the Toronto Islands. Wrap around Balcony from South to East. Walk to the Ferry Terminals or enjoy all the neighbourhood and building has to offer. (id:41954)
67 - 405 Myers Road
Cambridge, Ontario
Welcome to this beautifully maintained condo townhome in Cambridges desirable East Galt neighbourhood! The spacious living area features premium laminate flooring and is bathed in natural light. The sleek, modern kitchen offers high-end quartz countertops and stainless steel appliances perfect for both everyday living and entertaining. The primary bedroom includes a large closet, private ensuite, and a walk-out balcony with breathtaking views of the conservation area with no homes behind! Enjoy the convenience of additional storage in the laundry room, one surface parking spot included, and ample visitor parking available. Ideally located close to schools, scenic trails, and transit, this home blends comfort, style, and location. (id:41954)
375 Winston Road
Grimsby (Grimsby Beach), Ontario
Award-winning pizzeria and local hot spot, built new from the ground up in 20232024. Open for only ten months and already highly profitable, this is a true standout business in one of Niagara's fastest-growing lakefront communities. The space is funky, eclectic, and stylish,with exceptional design both inside and out, drawing loyal regulars and steady new traffic.Located just off the QEW and close to multiple lakefront beaches. The 2,200 sq ft operation includes two stunning patios, one with its own outdoor bar, along with seating for 30 indoors and 80 outside. The kitchen is outfitted with a top-tier $75,000 Marra Forni brick pizza oven custom built in Maryland, as well as a walk-in fridge and freezer, high-efficiency HVAC with double-walled stainless steel ventilation. Fully licensed with three washrooms and fully wheelchair accessible. Please do not go direct or speak to staff. $8,600 gross rent including TMI with a 5 + 5 year lease in place. No demolition clause and no usage restrictions. Comes with three private parking spaces and a high-performance security and audio system. Available for rebranding to any cuisine or concept. Best-in-class turnkey restaurant with exceptional buildout and viral social media presence. Located directly under the iconic Grimsby on the Lakearch, this is a prime address at the gateway to the Great Lakes waterfront. The area is known for its scenic views and regular influx of tourists, cottagers, and weekenders from across the GTA. Already viral online, this restaurant has also been embraced by the local community. With a premium lakefront location, award-winning concept, and state-of-the-art infrastructure, this restaurant offers a rare opportunity to acquire a top-performing hospitality venue in one of the regions most desirable growth nodes. Ideal for operators and investors seeking visibility,volume, and long-term value. (id:41954)
16 Bayberry Road
Mono, Ontario
Step Into This Extraordinary Estate, C/W Professional Interior Design & Resort-Style Outdoor Living.. The Show-Stopping Kitchen, Designed By A Renowned Interior Designer, Features A Massive Island, Premium Finishes & Open-Concept Layout That's Ideal For Both Everyday Living And Upscale Entertaining. Seamlessly Flow Into The Warm & Inviting Living Areas, C/W Fireplaces (One Wood-Burning, Two Electric), Creating Cozy Spaces Throughout. Outside, Escape To Your Own Private Oasis. Surrounded By Lush Gardens & Mature Trees, The Beautifully Landscaped Yard Includes An Inground Pool, Serene Ponds, A Dramatic Waterfall, Two Hot Tubs & Multiple Lounging Areas. The Outdoor Bar & Gazebo Make This Space An Entertainers Dream Perfect For Unforgettable Summer Gatherings. All Just Minutes From Top-Rated Schools, Hospitals, Parks, Trails, Shopping, Dining, Golf Courses,& Major Highways. (id:41954)
7 Hunt Street
East Luther Grand Valley, Ontario
Welcome to this charming 3-bedroom home located in a quiet, family-friendly neighborhood. Featuring a bright and open layout, this well-maintained two storey offers spacious living areas, a functional kitchen, and large windows that bring in plenty of natural light. The exterior showcases a modern brick design, a double garage, and a beautifully landscaped front yard. With ample parking and a private backyard, this home is perfect for comfortable everyday living. Close to schools, parks, and local amenities. (id:41954)
43 Dudhope Avenue
Cambridge, Ontario
Welcome to this stunning newly renovated brick home nestled in a peaceful and highly sought-after area of Cambridge, Ontario. From the moment you arrive, the impressive stonework at the entry and beautiful curb appeal set the tone for whats inside. Situated on a large lot, this home features a bright and welcoming main hallway, leading to expansive open-concept living spaces filled with natural light thanks to oversized windows and ample pot lighting throughout. Modern flooring, stylish colour palettes, and thoughtfully chosen design elements including distinctive door frames and elegant crown mouldings give this home a truly unique character. Renovated bathrooms showcase trendy lighting and sleek large-tile finishes. The spacious bedrooms also benefit from large windows that flood the rooms with sunlight. The finished lower level offers even more comfortable living space, complete with recessed lighting and room to relax or entertain. Step outside to a generous backyard with endless possibilities perfect for summer entertaining, gardening, or creating your own private oasis. Located in the heart of Cambridge, enjoy quiet living with close proximity to parks, reputable schools, shopping, and easy access to the 401. This is a home that offers both charm and functionality - don't miss your chance to make it yours! Appliances Included!! (id:41954)
278 Valley Road
Kawartha Lakes (Emily), Ontario
Tucked at the end of a long, private driveway and hidden from view, this breathtaking 100-acre property offers unmatched seclusion with no neighbours in sight. The handcrafted log home is rich in rustic charm and perfectly positioned to take in the natural beauty. Enjoy serene mornings or golden sunsets from the expansive covered porch, where deer and wild turkeys often pass by. Outside, a large firepit area and a stamped concrete pad, complete with electrical, await your dream gazebo, outdoor kitchen, or swim spa. Inside, the main floor blends rustic character with modern design in an open-concept layout filled with natural light. Wood beam ceilings and a dramatic floor-to-ceiling wood-burning fireplace create a cozy, yet refined atmosphere. The kitchen is a showstopper with brand-new cabinetry, quartz countertops, premium appliances, and a walk-in pantry. A bright dining area and breakfast nook offer scenic spaces to gather. The heated sunroom provides year-round enjoyment with panoramic views and sunsets. A stylish laundry/powder room combo and a mudroom add thoughtful convenience to this level. Upstairs, you'll find that the durable vinyl plank flooring continues and a peaceful primary bedroom offers his-and-hers walk-in closets. The fully updated 4-piece bath features new fixtures and a fresh, modern look. Two additional bedrooms offer comfortable, light-filled spaces with ample storage throughout. The walkout basement is bright and versatile, ideal for in-laws or rental income. It includes a second kitchen, rec room, bedroom, 3-piece bath, and separate entrance. Large windows bring in natural light, while utility and storage rooms keep things organized. Whether you're seeking privacy, income potential, or a nature-filled escape, this one-of-a-kind rural retreat delivers it all. Home is being sold as a Single Family Residence. (id:41954)
330 Simon Street
Shelburne, Ontario
Welcome to our Pool! This 3 bedroom 2 bath sidesplit at 330 Simon Street Shelburne is nicely located in a mature part of town, just steps away from local schools and parks. Perfect for the entertainers with a walkout from the dining room to the patio and ice blue18 x 38 kidney shaped inground pool. Featuring an eat-in kitchen and 3 generous sized bedrooms with a semi-ensuite with floor to ceiling glass shower off the Primary Bedroom. Expansive living room with enough space for the whole family for movie nights. Lower level features a plus size rec room with gas fireplace perfect for man-cave or extra kid space. Complete with 2 car garage and parking for up to 4 cars in the driveway. (id:41954)
7066 Airport Road
Mississauga (Malton), Ontario
Introducing a stunning, well Maintained commercial Property offering a lucrative investment opportunity. Situated on the main Level is an exquisite and beautifully designed beauty salon & parlor with a stylish welcoming ambiance- a true gem for attracting clientele. The second Floor boasts spacious two bedroom apartment featuring a modern kitchen, elegant laminate flooring ample natural light. It highly attractive for live in owners or as additional rental income stream. Don't miss out this golden chance to secure a versatile commercial asset in an ideal locations. Basement Unfinished. (id:41954)
121 High Street W
Mississauga (Port Credit), Ontario
Step into refined elegance in this exceptional 3+1 bedroom, 5bathroom luxury townhome, located in the prestigious lakeside community of Port Credit. Designed for sophisticated living, this residence offers over 2700sqft of thoughtfully crafted space, highlighted by modern finishes, designer details, and a private in home elevator for effortless access to all levels. The heart of the home is a chef inspired kitchen featuring an oversized stone island, premium appliances, and seamless flow into the open concept living and family rooms perfect for entertaining and everyday comfort. The second level offers two spacious bedrooms, along with two 3piece bathroom, and a office/den, while the third floor is dedicated to a private primary suite with spa-like ensuite and walking closet. Downstairs, enjoy a fully finished basement with a rec room, full bathroom, laundry, and direct access to two underground parking spaces. At the top, a spectacular rooftop terrace with motorized awning awaits offering panoramic views and unforgettable sunsets over Lake Ontario. Additional luxury touches include a geothermal heating system, motorized porch awnings, and multiple private outdoor spaces. As a resident, you'll have access to The Shores' exclusive amenities including an indoor pool, fitness centre, golf simulator, party room, library, and more. This is a rare opportunity to own a turnkey luxury townhome in one of Mississauga's most desirable neighborhoods. Live steps from the waterfront, vibrant shops, and the best of Port Credit. (id:41954)
53 Biscayne Crescent
Orangeville, Ontario
BEAUTIFUL BACKSPLIT HOME IN A GREAT FAMILY AREA WEST-END ORANGEVILLE AREA. THIS HOME IS MOVE-IN READY AND FEATURES A GREAT OPEN CONCEPT LAYOUT. LOVELY KITCHEN AND LIVING AREAS. CARPET FREE! WALK-OUT FROM LOWER TO LOVELY BACKYARD AREA WITH UNIQUE GAZEBO. NICE BEDROOMS ON UPPER WITH 4 PEICE WASHROOM. PRIMARY BEDROOM HAS A LARGE WALK IN CLOSET. 2ND BEDROOM ALSO HAS A WALK IN CLOSET. GAS FIREPLACE IN LOWER AREA. MANY POT LIGHTS THROUGHOUT THIS HOME. BASEMENT IS FINISHED AND OFFERS AN ADDITIONAL BEDROOM AREA. THIS IS A GREAT WEST SIDE AREA OF ORANGEVILLE CLOSE TO MANY AMMENITIES , ALDER ARENA, LOTS OF SCHOOLS AND PARKS CLOSE BY (id:41954)
4114 Martlen Crescent
Mississauga (Erin Mills), Ontario
Welcome to this beautiful semi-detached home nestled in the sought-after Pheasant Run community. This exceptional property offers the ideal blend of comfort, privacy, and natural beauty. This 3 bedroom, 4 bath home boasts an open main floor layout, with a separate family room that features a dramatic high vaulted ceiling & gas fireplace - the perfect place to cozy up! The backyard oasis features a maintenance free pond, and a large deck perfect for entertaining, or simply relaxing with your morning coffee. The meticulously maintained garden showcases beautiful landscaping that provides year-round visual appeal. Enjoy all the privacy & nature this home has to offer by backing onto a wooded area. Close to all amenities - public transit, highway, shopping & morel Don't miss this opportunity to make this exceptional property your new home. (id:41954)
202 - 56 Lakeside Terrace
Barrie (Little Lake), Ontario
You will love this 2yr old unit at LakeVu Condos, where nature meets the urban convenience! Minutes from North Barrie Crossing Shopping Centre, Georgian College, Hwy 400, this condo offers the best of Barrie right at your doorstep. Enjoy nature on the lake, walking trails, and Barrie Country Club. The building features amazing amenities: dog spa, gym, party room, and guest suites. The open-concept unit welcomes you with laminate floors throughout and a beautiful modern kitchen. This unit will surprise you with the view of the lake from the balcony, with all the convenience and privacy of a 2nd floor living!1 locker and 1 underground parking included. (id:41954)
6 Rose Valley Way
Wasaga Beach, Ontario
Charming Bungalow in Impeccable Condition - A Must-See! This stunning bungalow boasts over 1500 sq ft. of main floor living space, offering an open-concept layout with an abundance of natural light streaming through large windows. The moment you step inside, you'll feel the warmth and welcoming atmosphere, ideal for both relaxed family living and entertaining. The thoughtfully designed kitchen and living area seamlessly blend together, creating the perfect space for family gatherings. Features include gleaming hardwood floors, freshly painted walls, and a cozy gas fireplace that adds charm to the living area. The spacious kitchen is perfect for those who love to cook with ample counter space. This home offers 4 generously sized bedrooms and 3 bathrooms, including a finished basement with a large rec room that provides 1000 SQ FT (approx) of extra living space for relaxation or play. Step outside to a large, private deck that's perfect for outdoor entertaining or simply enjoying the peaceful surroundings. On the exterior, the lawn has a built-in irrigation system which is a true benefit when it comes to lawn care. Located in a serene, quiet neighborhood, this home is just a short distance from all the essential amenities, including schools, parks, and shopping. This is a rare opportunity to own a meticulously cared-for home in a fantastic location. Schedule a showing today - this home is sure to impress and won't last long! (id:41954)
616725 13th Line
East Zorra-Tavistock (Tavistock), Ontario
Destination Dairy near Tavistock Ontario is well named. Its a spot you want to put on your list of go to locations this summer! Offering up 163.1 Saleable KGs and a barn capable of filling over 250 KGs its an awesome opportunity to pick up and fill up over the coming years. Located on a beautiful 154 acre parcel the farm includes 130 systematically tiled acres, a custom built home, a 60x200 Shop/Shed, and the dairy facilities. This freestall facility milks with a double 12 rapid exit parlour and feeds from 5 bunks and has an obvious pride of ownership! (id:41954)
115 - 140 Sebastian Street
Blue Mountains, Ontario
Welcome to Lot #115 on coveted Sebastian Street-a rare waterfront lot in the heart of the Blue Mountains with a beach in your backyard. This fully serviced property features an expansive 51 feet of frontage and 110 feet of depth, offering panoramic views of Georgian Bay and unforgettable sunsets. Embrace the ultimate four season lifestyle, with direct access to the Georgian Trail and nearby Niagara Escarpment hiking, or spend winter days skiing at Georgian Peaks Ski Club all within walking distance. In the warmer months, enjoy boating from nearby marinas, golfing at the prestigious Georgian Bay Club, and exploring the charm of Collingwood and Thornbury, with their boutique shops, renowned restaurants, cideries, and vibrant markets. Whether you're envisioning a full-time residence or a refined weekend retreat, this lot offers the perfect canvas to create your custom home in one of the regions most sought-after waterfront communities. A rare and exceptional offering don't miss your chance to build your dream home on the Bay. (id:41954)
2604 - 225 Village Green Square
Toronto (Agincourt South-Malvern West), Ontario
Gorgeous Tridel Build High Rise Condo, Bright & Beautiful 1 Bed + Den/Full Bath. Owned Parking, Laminate Throughout, Modern Kitchen With Stainless Steel Appliances. Easy Access To Hwy 401/404, Go Transit, TTC, Bus At Door Step, Walking Distance To Kennedy Commons, Few Minutes To Centennial College, U Of T Scarborough, Scarborough Town Centre & Subways. Amenities Guest Suites, Party Room, Media, theatre room, Visitor Parking, 24 Hrs Concierge With Security Guard & Much More. (id:41954)
1811 - 159 Wellesley Street E
Toronto (Cabbagetown-South St. James Town), Ontario
Immerse yourself in urban living at its finest in this stunning 1 bed + den condo located in downtown Toronto. Chic modern finishes throughout this amazing open concept layout. With a private balcony offering city skyline views, a large primary bedroom featuring floor to ceiling windows, and a spacious den perfect for a home office or guest room, this unit offers versatility and comfort. A full suite of building amenities include: 24-Hour Concierge, Rooftop Lounge & BBQ Area, Fitness Studio With Yoga Room, and Zen Inspired Sauna. Enjoy the convenience of a nearby park for leisure and immerse yourself in the vibrant cityscape just steps away, with an array of restaurants, grocery stores and amenities at your fingertips. A short walk to Ryerson, Yonge/Wellesley subway and Bloor/Sherbourne Subway, making this location great for commuters. (id:41954)
Ph03 - 5508 Yonge Street
Toronto (Willowdale West), Ontario
Discover the ultimate in city living with this beautiful 1-bedroom, 1-bath penthouse perched high above it all. Located in one of the most sought-after neighbourhoods, this bright and airy suite offers open-concept living with floor-to-ceiling windows framing breathtaking views.Step out onto your expansive balcony, accessible from both the living area and the bedroom , the perfect spot to unwind under the skyline. The spacious bedroom features a large closet with custom built-ins for effortless organization. Ideally situated just steps from Finch Station, with quick access to the 401, shopping, dining, and all the city has to offer. Opportunities like this don't come often experience penthouse living at its finest! (id:41954)
2409 - 33 Helendale Avenue
Toronto (Yonge-Eglinton), Ontario
The Best 1 Bedroom Available To Purchase In The Building. Opulence Accompanies Every Detail Throughout This Exquisite Masterpiece By Lifetime Developments. Situated Right In The Heart Of Toronto's Coveted Yonge & Eglinton Neighbourhood. This Prestigious Condominium Features Outstanding Fitness Centre, Dog Spa, Event Kitchen. Fabulous Open Concept 1Bed and 1 Bathroom Suite, Living And Dining Area, Ideal For Entertaining And Everyday Living. New Modern Kitchen Has Integrated Appliances, Designer Cooktop, Backsplash And Under mounted Sink. South Facing Unobstructed Picturesque Views. Jaw Dropping Expansive Southern Views From Every Room. Massive Balcony With Floor To Ceiling Windows Allows Both Sunrise & Sunset Views. Added With Tasteful Upgrades And Modern Colour Scheme. Functional Layout. Locker Included. Best Value In The Building. Great Unit ! (id:41954)
Ph02 - 5508 Yonge Street
Toronto (Willowdale West), Ontario
Welcome to this fully renovated, show-stopping corner penthouse , a true masterpiece floating above the city. The moment you step inside, you're greeted by breathtaking, unobstructed views that stretch for miles. The custom-designed kitchen is a chefs dream, featuring a sleek Miele appliance package and sophisticated finishes throughout. Every detail has been curated, including bespoke flooring crafted exclusively for this space, adding warmth and refined elegance. The open-concept living and dining area flows seamlessly onto a wraparound terrace, perfect for entertaining or simply soaking in the skyline. The primary bedroom features floor-to-ceiling windows, terrace access, and an abundance of natural light, while the second bedroom boasts its own private balcony, a rare luxury. Located just steps from Finch Station, with easy access to the 401, premier shopping, dining, and more. Opportunities like this, with outdoor spaces and high-end design are incredibly rare in this coveted neighbourhood. Don't miss your chance to own this penthouse in the sky. (id:41954)
87 Holder Drive
Brantford, Ontario
Beautiful 87 Holder Dr, 3 Storey Townhouse in Brantford (West Brant), Empire Community has 3 Bedroom + Den & 2.5 Bath. Furnace & Laundry on Main Floor & Lead to the Single Door Large Backyard & Stairs Leading to the 2nd Floor with Spacious Kitchen with Breakfast area large walk in closet and sliding door leading out large deck. Spacious Great room and Den. 2 Piece Powder Room. Primary Bedroom with 4 Piece Ensuite on 3rd floor and walk-in Closet, 2 Additional Large Bedrooms with 3 Piece Washroom, Just Step away from Schools,Plaza, Walking trails and parks. (id:41954)
79 Handorf Drive
Cambridge, Ontario
Welcome to 79 Handorf, Located in a prime Hespeler neighborhood! This well-maintained, 4-bedroom, 4-bathroom, all brick, 2-storey home has over 3800 square feet of finished living space, and is just minutes to the 401. Set on a large lot with a double car garage, this home offers plenty of space inside and out. Inside, you'll find a bright, functional layout with brand new windows on the main and second floors, filling the home with natural light. The kitchen is well-equipped with quartz countertops, ample counter space and cabinetry, a premium Wolf stove, a Whirlpool refrigerator (2021), and a brand-new dishwasher to be installed before closing. The finished basement features built-in ceiling surround sound speakers, a kitchenette, a large rec room, an office, and a 3-piece bathroom - perfect for entertaining. Key updates include; Windows (2024), Garage Doors (2022), Driveway (2017), Roof and Skylight (2009). There's also an outdoor gas hookup ready for your BBQ. This is a move-in ready home, in a highly sought after location. Close to schools, parks, and all amenities. A stylish, solid property with all the important updates already done. Book your showing today!! (id:41954)
306 Holden Street
Kingston (City Northwest), Ontario
Well-Maintained & Ready To Move In Townhouse Located In Kingston, ON. Comes With 3 Bedrooms, 3 Bath And W/O To Backyard. Open Concept Eat-In Kitchen With Combined Living/Dining Room. Steps Away From Schools, Public Transit, Parks, Hwy, & All Other Amenities. (id:41954)
449 Burnham Manor Court
Cobourg, Ontario
Welcome to this beautiful move in ready raised bungalow in a great family neighborhood. The main floor is filled with natural sunlight and has an open concept living room and dining room with large windows. The beautifully updated modern Kitchen has stainless steel appliances with updated counters with a sitting nook to enjoy your morning coffee. Walkout to your elevated deck which overlooks the large fenced back yard and park, perfect for entertaining. Large primary bedroom on the main floor with a great sized closet with sliding barn doors. The bright spacious lower level has a great sized Rec Room perfect for relaxing with the family. There is also 2 good sized bedrooms and 4 piece washroom that complete the lower level with large above grade windows in each bedroom. The seller has bought a new washing machine (2025) and installed a new furnace and AC in the home (2025). Tons of upgrades completed within the last few years: Windows, Doors, Both Bathrooms, All Flooring, updated kitchen and newer smart home system. This Is Truly A Home You Do Not Want To Miss!! Extras: minutes to the beach, close to schools and parks! (id:41954)
1 Prince Street
St. Catharines (E. Chester), Ontario
This beautifully updated three-bedroom, one-and-a-half-bath home combines comfort, style and everyday convenience. Located in the desirable East Chester (Queenston) neighbourhood of St. Catharines, youre just minutes from parks, schools, shopping and highway access ideal for families or busy professionals. Inside, youre welcomed by a bright and modern living space that flows seamlessly into an updated kitchen perfect for both everyday living and entertaining. A convenient main floor powder room adds to the home's functionality, while the spacious primary bedroom offers a walk-in closet for all your storage needs. Enjoy added flexibility with laundry hook-ups available on both the main floor and in the basement. Outside, youll find a private, low-maintenance yard thats ideal for relaxing or entertaining. You'll also appreciate the added convenience of dedicated two-car parking. Move-in ready and full of charm, this home offers the perfect blend of comfort, style and convenience. Whether you're a first-time buyer, downsizing or looking for a fresh start, this is one you wont want to miss! RSA. (id:41954)
1520 Rebecca Street
Oakville (Sw Southwest), Ontario
Welcome to 1520 Rebecca St- a beautiful, fully renovated 3 bedroom bungalow with stunning kitchen sitting on a 145 foot deep lot. 2 Car Garage with Circular Driveway. Incredible backyard that needs to be seen! Pride of Ownership. Close to Schools, Transit, Hospital and Coronation Park. Don't miss this one! (id:41954)
14411 Innis Lake Road
Caledon, Ontario
Welcome To 14411 Innis Lake Rd - An Exceptional 4 Level Side Split With 5 Bedrooms & 4 Bath Offering Over 3,000+ Sq Ft Of Beautifully Finished Living Space. Lovingly Maintained By The Owners. This Home Is Nestled On 2 Acres Of Pristine, Park-Like Grounds, Highlighted By Lush, Mature Perennial Gardens & Mature Trees. The Home Features A Spacious Kitchen With A Walk Out To Oversize All Season Sunroom. The Home Boasts Of 4 Spacious Bedrooms On Upper Level & One Bedroom On The Ground Level & Full Washroom With Glass Enclosed Standing Shower. A Formal Living & Dining Room Creating A Bright, Inviting Highly Functional Layout Ideal For Family Living. Cozy Family Room With Fireplace And Walk Out To Backyard. Finished Lower Level Is Equally Impressive, Featuring A Large Rec Room With Pot Lights. The Property Also Includes Circular Driveway Can Park Approx 10 Cars. Located Close To Schools, Parks, Trails, And Shopping, This Home Combines Rural Charm With Modern Convenience. Don't Miss Your Opportunity To Own This Rare Gem! (id:41954)
140 Bloomfield Crescent
Cambridge, Ontario
Welcome to 140 Bloomfield Crescent, Cambridge in the prestigious Hazel Glenn community. Set on a premium ravine lot, this brand-new 2024-built home is not just a house — it's a lifestyle. Backing onto lush green space with NO REAR NEIGHBOURS, all within minutes of Highway 8 & Cambridge’s charming downtown. Architecturally designed elevations showcase a beautiful blend of stucco, natural stone, clay brick, giving the home a timeless curb appeal. Step inside & feel the difference. From the soaring 9Ft Ceilings Both on the MAIN & UPPRER floor to the elegant solid wood doors, wide trim & ENGINEERED HARDWOOD FLOORING, this home is built to an uncompromising standard rarely found today. With over 3,000 sq ft of beautifully finished space, the open-concept Featuring sunlit living & dining areas which are expansive, with coffered ceilings ideal for both relaxed family living & elegant entertaining. The cozy family room, with a sleek electric fireplace, invites you to gather & unwind. Kitchen features crisp white cabinetry, premium stainless steel appliances & an oversized island. A private deck overlooks the tranquil ravine, offering a picture-perfect setting. The dedicated main floor office provides a quiet, inspiring space to work from home. Main Floor laundry & 2pc Powder room completes the main level. Upstairs, the primary suite boasts a grand double-door entrance, a large walk-in closet & a spa-like 5pc ensuite with designer finishes. 2 additional bedrooms each have their own private ensuites, with one featuring a balcony retreat. The remaining two bedrooms are connected by a Jack-and-Jill bathroom, making this home ideal for families of all sizes. The unfinished walkout basement offers endless potential: a home theatre, gym, in-law suite or entertainment hub, choice is yours. Located just 3 minutes from Cambridge’s vibrant core, you’ll have convenient access to a full range of urban amenities. Don't Miss this amazing opportunity, Schedule your private showing today. (id:41954)
3153 Searidge Street
Severn (West Shore), Ontario
Live the Lakeside Lifestyle in Beautiful Severn! Nestled in the exclusive Serenity Bay community, this stunning home is just steps from the shores of Lake Couchiching, with private lake access, scenic walking trails, and sandy beaches nearby. Enjoy peaceful living in a family-friendly neighbourhood surrounded by nature, while being only minutes from Orillia, Barrie, and the beauty of Muskoka. Whether its boating, swimming, hiking, or relaxing by the water, this location offers year-round outdoor enjoyment in a truly special setting. Built in 2024 and still under Tarion warranty, this 1-year-old detached home sits on a premium 59-ft ravine lot with no neighbours behind. Inside, you'll find over 2,526 sq. ft. of bright and modern living space, including 4 spacious bedrooms, 2.5 bathrooms, and a main floor office perfect for working from home. The open-concept layout features 9-ft ceilings, upgraded flooring, and a stylish kitchen with stainless steel appliances, wall oven, cooktop, and a large pantry. The primary bedroom includes a walk-in closet and private ensuite, while the full unfinished basement offers room to grow. Outside, a triple-car garage, paved driveway for 6 cars, and a large backyard backing onto a quiet ravine complete this perfect package. Residents also enjoy access to a one-acre waterfront park with boardwalk and docki deal for relaxing and connecting with nature. Dont miss your chance to enjoy lakeside luxury in one of Severns most desirable communities! Must Show and Sell!! (id:41954)
45 Boyle Drive
Richmond Hill (South Richvale), Ontario
Location,Location,Location*A Rare Find In The Heart Of Prestigious S/Richvale*A Masterful Balance Of Contemporary Timeless Elegance.6700 Sf+1400 Sf.Circular Drive W,12' Ceiling Main Fl & 9' 2nd Flr, Custom Gourmet Kitchen,Wet Bar,Wine Cellar, Theater Rm,Huge Deck,3 Skylight,Hrvsystem, Butler Pantry,Foyer Heated Floor,Finw/O Heated Flr Bsmt With 2 Bedrooms,Cvac,Sprinkler Sys, Speakers. Every Bedroom Offers Its Own Bath,2 Energy Saver Furnaces. (id:41954)
6 Jarrow Crescent
Whitby (Brooklin), Ontario
Welcome to 6 Jarrow Cres! A Rare Executive Offering in Brooklin! Timeless elegance meets thoughtful design in this original-owner Zancor-built home, tucked away on a quiet crescent in one of the most sought-after family communities. Professionally modified by a resident architect from the builders plans, this open-concept home is filled with natural light thanks to its prized southern exposure. Enjoy 2744 sq ft of refined living space with 9' smooth, vaulted and waffle ceilings, hardwood floors, pot lights, and expansive sightlines. The chefs kitchen offers stone counters, upgraded cabinetry, premium stainless steel appliances, and a large island. Upstairs, find four generous bedrooms, including a luxurious primary suite with walk-in closet and spa-like 5-pc ensuite. The private backyard oasis is professionally landscaped with mature trees, custom stonework, and interlock - perfect for entertaining or relaxing. Additional highlights include a main floor open concept den and thoughtful architectural upgrades throughout. There is no sidewalk to shovel and the driveway offers extra parking! The full basement has a roughed in bath and a great footprint that awaits your design! Steps from top-rated schools, parks, trails, ravines, and downtown. This is a rare opportunity for a magnificent home in an amazing community! (id:41954)
90 Arjay Crescent
Toronto (Bridle Path-Sunnybrook-York Mills), Ontario
A Bespoke Architectural Estate designed By Acclaimed Architect Richard Wengle And Interior Virtuoso Carey Mudford, Embodies The Pinnacle Of Lux Living In Torontos Coveted Bridle Path Enclave. Nestled On A Serene Pie-Shaped Cul-De-Sac, Complete W/The Finest Luxury Appts, Including To Name A Few: Indiana Limestone, Marrying Timeless European Elegance W/ Contemporary Grandeur, A Heated Drive For 6+ Vehicles And A meticulously Engineered 10-Car Subterranean Garage, this Estate Sets The Tone For Impeccable Scale And Sophistication. Inside, the Opulent Residence Is Defined By Soaring 11-Ft Ceilings, Heated Marble Flrs, And Arched Custom Drs That Create An Atmosphere Of Refined Living. The Formal Living Rm, Anchored By A Kingsman Marble Fireplace, Seamlessly Transitions Into The Dining Rm, Adorned W/ A Glass-Enclosed Wine Feature And Lime-Washed Walls. The Epicurean Kitchen Is A Statement In Artistry And Function, Centered Around A Dramatic 12-Ft Valentino Quartzite Island, Framed By Brass Inlays, Designer Appliances, And Custom Millwork. Oversized Sliding Drs Facilitate Seamless Indr-Outdr Living. The Primary Suite, Occupying The North Wing, Is A Sanctuary Of Indulgence, Showcasing Textured Leather Walls, Flr-To-Ceiling Garden Views, And A Spa-Inspired Ensuite W/ Heated Marble Flrs, Dual Vanities, Custom Soaker Tub, And His-And-Hers Dressing Lounges Beneath A Skylight. The Lwr Lvl Is crafted For Recreation And Rejuvenation, Features A Marble-Clad Wet Bar, Smart-Glass Viewing Into The Garage, A Soundproof Cinema, And A Wellness Zone Complete W Gym, Wet/Dry Sauna, And Steam Rm. Outside, The Resort-Style Gardens A Private Oasis W/ Saltwater Pool, Hot Tub, Cabana W/ Shower, And A Fully Equipped Limestone Outdoor Kitchen W/Granite Counters, Fridge, And Bbq Provides The Ideal Setting For Summer Gatherings. Steps From The Granite Club, Elite Schools, Upscale Retail, 2 Golf Courses, Downtown, And Highways. This Residence Is A Masterclass In Modern Luxury. (id:41954)
207 - 183 Dovercourt Road
Toronto (Trinity-Bellwoods), Ontario
Welcome to one of Toronto's most coveted hard loft conversions - the historic Argyle Lofts. This beautiful 1bedroom, 1 bath unit with a parking spot and a locker, blends authentic character with modern comfort in the heart of West Queen West. Boasting 14-foot ceilings and arched windows, this sun-filled space offers the perfect combination of warmth, style, and functionality. The open-concept layout maximizes every square foot, while the generous primary bedroom features ample closet space. Tucked away on the quiet side of the building, Unit 207 offers privacy and tranquility without compromising on location. Live just steps from Trinity Bellwoods Park, Ossington Strip, Queen West Neighbourhood, restaurants, Cafés, shops, galleries, transit and more. The best of city living is at your doorstep. This is an ideal place for first-time buyers, creatives, or anyone looking for a truly unique home with a soul. (id:41954)
812 - 29 Singer Court
Toronto (Bayview Village), Ontario
Welcome to Suite #812! This bright and very functional 1+Den condo in Bayview Village has a fabulous unobstructed SOUTH view of the city - enjoy if from your full width balcony! Spacious floor plan, approximately 570sqf with extra long kitchen island for eating, entertaining, cooking++ Generous living and dining areas are open concept - a nicely placed den is a quiet home office, reading area or music room! Fit a pull-out for when the guests stay over. Brand new quality flooring. This suite checks all the boxes and Includes 1 parking & 1 locker. Pet-friendly building with premium amenities: full gym with yoga room, pool, sauna, jacuzzi, theatre, party room, guest suites, even a dog spa! basketball/badminton court, karaoke lounge (wow), BBQ terrace & visitor parking. Prime location - 5 min walk to 2 subway stations, GO, Bayview Village Mall, IKEA, parks & trails to downtown. Easy access to 401/404. Offers will be reviewed Monday July 21st - Don't be shy! Call your realtor today! Recent updates include new flooring throughout, new kitchen backsplash and freshly painted. Worth a close look! (id:41954)


