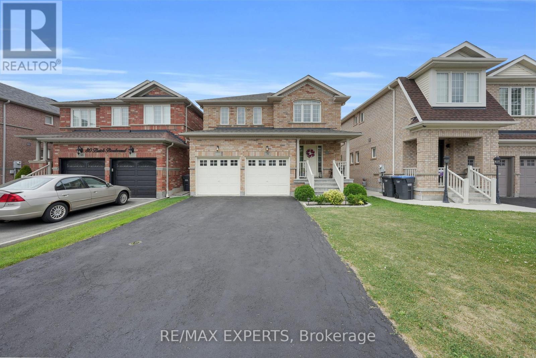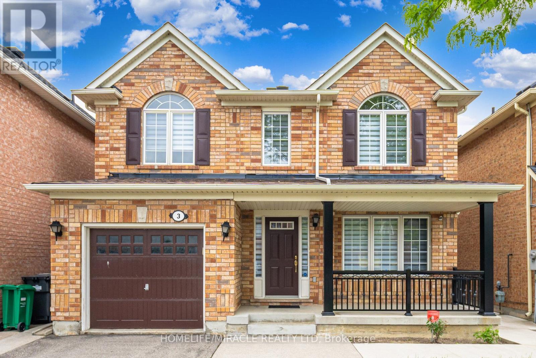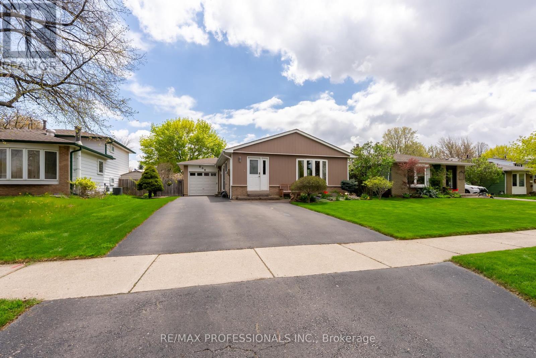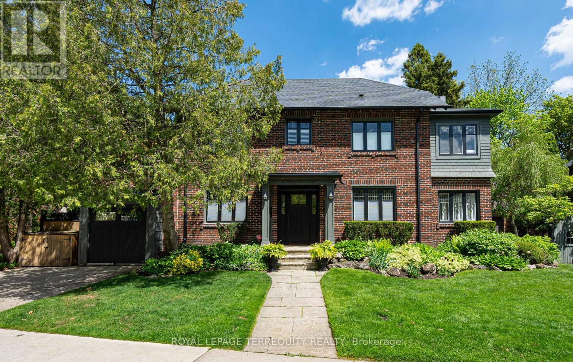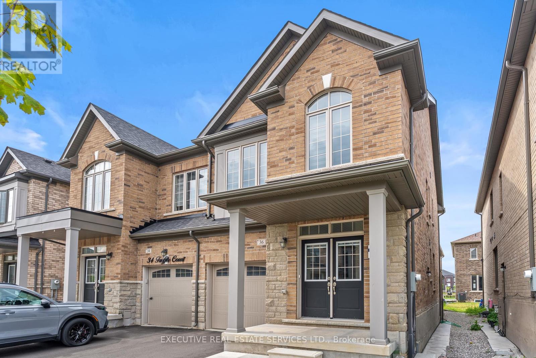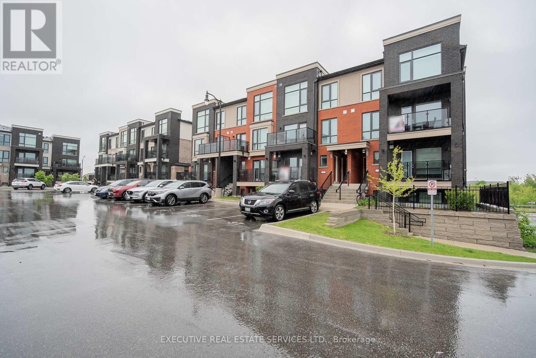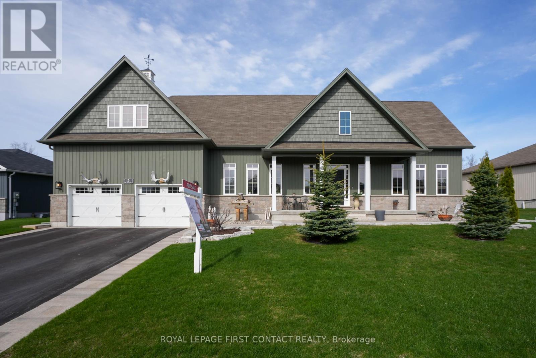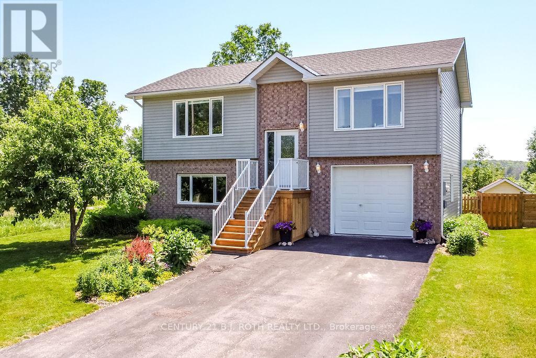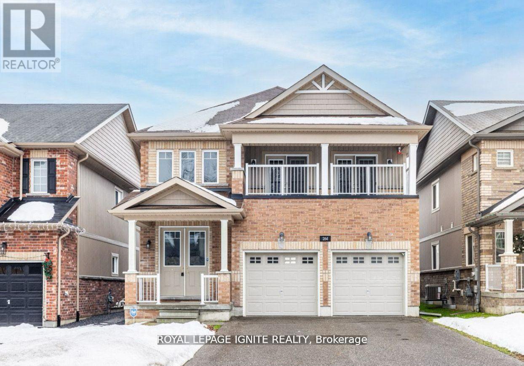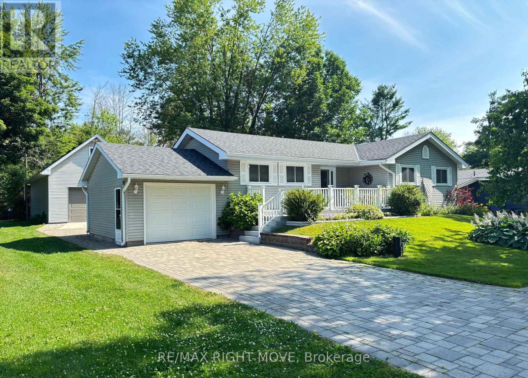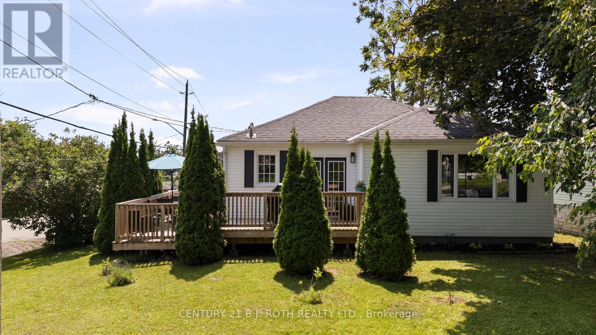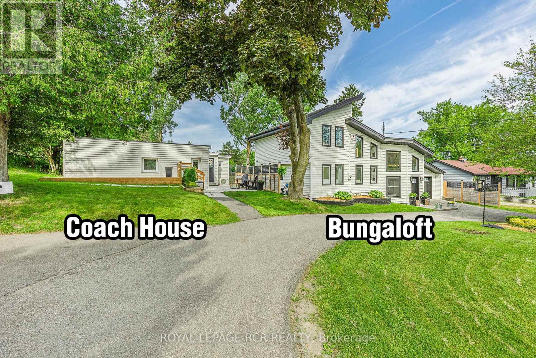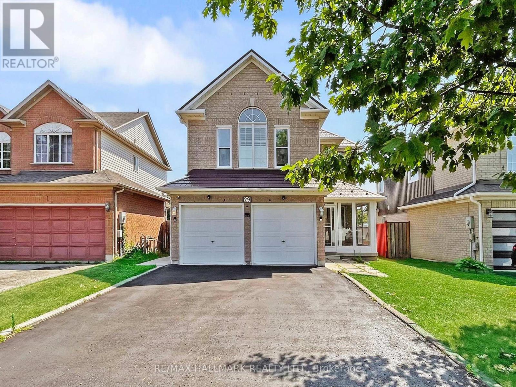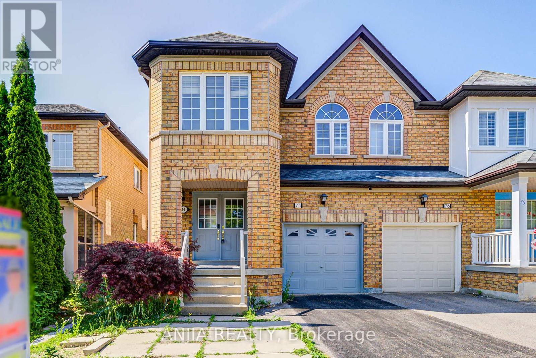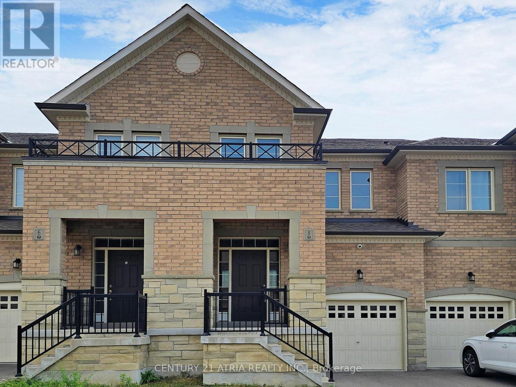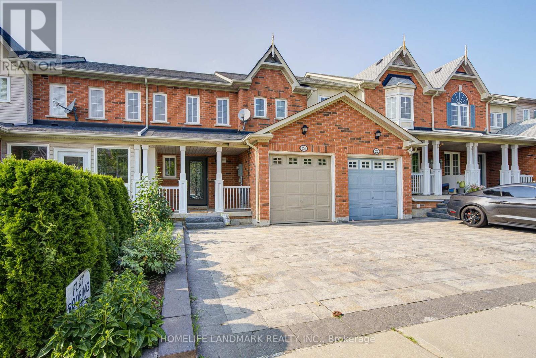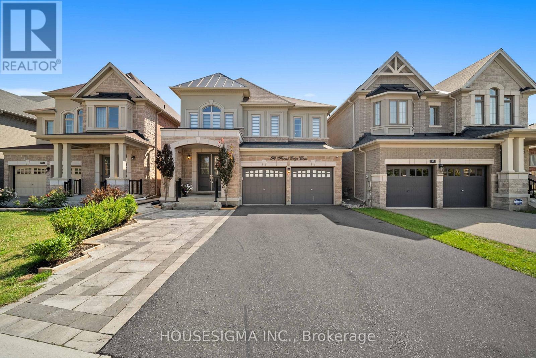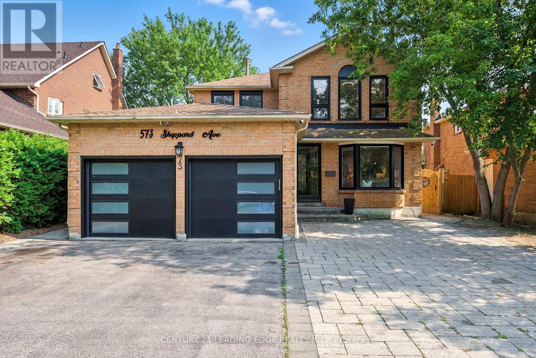78 Buick Boulevard
Brampton (Fletcher's Meadow), Ontario
With over 2,500 sq/ft of pure family joy! Step into this stunning modern 4-bedroom, 2-cargarage home in Mount Pleasant's most sought-after neighborhood-just steps from top-rated schools, parks, shops, and the GO station. Every corner is thoughtfully designed to cater to family life: a bright, cozy eat-in kitchen with granite counters and maple cabinets opens to a welcoming family room with gas fireplace and custom wood feature wall-perfect for morning pancake breakfasts or relaxed movie nights. Upstairs, the oversized master suite is your private retreat, boasting a 4-piece ensuite and generous walk-in closet, while three additional sunny bedrooms offer space for kids, guests, or homework nooks. The fully finished basement is entertainment-ready with a wet bar and rec room, and can easily transform into an in-law suite-ideal for extended family or future flexibility. Outside, discover a low-maintenance backyard dream: built-in stone BBQ, hot tub, and charming gazebo surrounded by lush cedar landscaping. It's your private oasis-no grass to mow. just pure relaxation and family fun. With a new roof in 2022 and over 2,500 sq ft of impeccable living space, this home is truly turnkey-designed for families who want a beautiful, effortless lifestyle in a family-centric, walkable community. (id:41954)
3 Catchfly Crescent
Brampton (Vales Of Castlemore), Ontario
Welcome to this Stunning newly renovated 3 Catchfly Crescent home. This house is a located of Castlemore. The house have brand new washrooms newly renovated on all floors and main floor kitchen renovated with modern style included pot lights on main floor. This house has hardwood floor on main and upper level. This house has furnished basement with offering great potential for additional living space. Spacious home with a shed for extra space needed in fence backyard. This house is located easily accessible to Hospital Brampton civic and a few min to Riverstone community center and Gore meadows community center. House location is perfect for someone on the go with quick highway access within few minutes to Hwy 407.427 & 410. (id:41954)
868 Governors Crescent
Milton (Dp Dorset Park), Ontario
*Stunning and Renovated Bungalow on a Quiet Court* Welcome to this beautifully renovated bungalow, perfectly situated within walking distance to updated parks and scenic walking/biking trails. Step through the front door into a meticulously maintained home that blends charm with modern living. Enjoy cooking in the open-concept kitchen, which overlooks the dining and family room. A large bay window floods the space with natural sunlight, enhancing the bright and airy feel. The modern kitchen features stainless steel KitchenAid dishwasher, Miele hood vent, Jenn-Air gas stovetop and oven, and an LG stainless steel fridge all with easy access to a walkout leading to your backyard. The open-concept main floor is ideal for entertaining, boasting hardwood flooring and large windows throughout for abundant natural light. The main level includes two spacious bedrooms and an updated washroom complete with heated flooring and a luxurious soaker tub. Walk out from the main floor to a large, beautifully maintained backyard featuring a spacious patio, multiple garden beds, a pond, and much more to enjoy. The fully finished basement offers a separate entrance, one bedroom, a renovated bathroom, a kitchen, and a large family and dining area making it ideal as an in-law suite or a comfortable space for a growing family. With nearly 1,000 sq ft of living space, the basement adds significant value and flexibility. Located conveniently close to Highway 401 and Milton GO Station, this home is a commuters dream. (id:41954)
59 Baby Point Road
Toronto (Lambton Baby Point), Ontario
Welcome to 59 Baby Point Road,a beautifully appointed & fully renovated residence, perfectly situated in the sought-after community of Baby Point.Overlooking the picturesque Baby Point tennis courts,lawn bowling greens & the charming clubhouse, this exceptional home offers a magical setting in one of Toronto's most coveted neighbourhoods.Completely reimagined from top to bottom between 2019-2020,no detail was overlooked. Every room & corner has been thoughtfully updated with premium materials & the finest level of craftsmanship.Featuring 3+1spacious bedrooms,each with excellent closet storage,including a luxurious primary suite with a custom walk-in closet with centre island & a spa-like 4-piece ensuite.A rare&enchanting walkout from the primary bedroom leads to a newly built rooftop patio nestled among lush,mature trees-your private treehouse retreat.Laundry has been smartly relocated to the 2ndfloor-right where you need it.A hidden custom staircase leads to the third-floor attic,offering fantastic extra storage or the potential for additional finished living space.The main floor is bathed in natural light & offers outstanding flow for both daily living and entertaining. Enjoy a formal living room with a wood-burning fireplace, stunning imported marble mantle, elegant custom built-ins & original leaded glass windows. The formal dining room provides incredible views&sunlight.The heart of the home is the chef s kitchen, complete with an oversized centre island, breakfast area& a sunken family room. Multiple walkouts lead to professionally landscaped gardens featuring a soothing water feature pond & inground irrigation system.The dug-down basement offers a spacious rec room,guest bdrm,full bathroom,mudroom,& a walkout to the side yard--very convenient.All major systems & mechanicals were updated during the renovation,ensuring peace of mind for years to come.This is truly a turn-key property,enhanced to perfection in one of Toronto's most special&vibrant communities. (id:41954)
19 - 1 Beckenrose Court
Brampton (Bram West), Ontario
Welcome to 1 Beckenrose Court Unit 19- An incredible 3-bedroom home offering a blend of charm and sophistication located in the dynamic Bram West community. Beyond the warm entryway this exquisite home opens up to an open concept main floor showcasing laminate flooring, updated washrooms, modern light fixtures and contemporary style handrails. An incredible sunfilled living area and an intimate dining room transitions into an updated modern Kitchen featuring a show stopping centre island (great for entertaining), Kitchenaid stainless steel appliances, farmhouse sink, quartz countertops, chevron pattern tile backsplash, additional counter space ideal for a coffee making/refreshment area and much more. Enjoy outdoor dining & relaxing on a cozy deck just off the kitchen.The upper level of the home features convenient laundry and 3 bedrooms. The primary bedroom retreat with 3 pc ensuite and walk in closet. Garage is equipped with a 240V electric outlet ideal for an ev charger.This sought-after neighborhood offers access to transit, highway 401/407, parks, restaurants, shops and more +++. (id:41954)
14 Paula Court
Orangeville, Ontario
Gorgeous Executive Home In The Newer West End. 4+2 Bdrms & Over 2500 Sqft Of Living Space + The Bsmt. Features A Great Rm, Living/Dining Rm. Custom Kitchen W/Built In Bosh Appliances, Pantry, Centre Island, Quartz Counters, Walkout To Deck & Large Yard. Upgraded Hardwood Flrs, Wrought Iron Spindles. Upper Level Offers An Office/Media Area & 4 Bdrms All W/Ensuite Bathrooms. Master W/Soaker Tub, Sep Double Shower, Oversized Vanity W/His & Hers Vanities.Fantastic Open Concept Layout Is Perfect For Entertaining Or Family Gatherings. Main Floor Laundry, 2Pc Powder Rm & Access To Dble Garage For Added Conveniences. Sep Side Entrance In Mud Rm Is A Perfect Set Up For Lower Level In-Law Suite.Hardwood flooring 2021, Fresh paint throughout in 2021, Upgraded gas cooktop and range hood Samsung refrigerator added in 2022.Basement renovation completed in 2023.High-speed LAN connectivity throughout the house Sprinkler system covering both front and backyard Professional lawn care maintained since 2021 Spacious patio with a gazebo Pot lights installed throughout the lower level Upgraded electrical panel to 200 amps Tesla car charger outlet in the garage Fixed wooden shelves in the garage Elegant double front doors with a Jewel Stone porch Blinds installed throughout the house. (id:41954)
9 Brixham Lane
Brampton (Northwest Brampton), Ontario
Welcome to Luxury Living in Northwest Brampton! Step Into This Stunning Newer Townhome Offering Approx. 2000 Sqft Of Modern Elegance. As You Enter Through The Grand Foyer You'll Be Greeted By The Open Concept Family Room Area Featuring Gleaming Hardwood Floors and 9-Foot Ceilings. The Heart Of The Home Boasts A Modern Kitchen With Sleek Stainless Steel Appliances and Ample Storage Space. With 4 Bedrooms and 3 Baths, Including a Luxurious Master Ensuite, This Home Provides The Perfect Blend Of Comfort And Style. Convenience Is Key With A Private Garage And A Entrance Providing Easy Access To The Home. Don't Miss The Opportunity To Make This Your Dream Home! Schedule A Viewing Today And Experience The Epitome Of Luxury Living. Your New Beginning Awaits! (id:41954)
55 - 2676 Folkway Drive
Mississauga (Erin Mills), Ontario
Welcome To 55-2676 Folkway Drive Where Style, Comfort, And Community Come Together. Tucked Away In One Of Mississaugas Most Desirable Family Neighbourhoods, This Fully Renovated Townhome Is The One You've Been Waiting For. With 3 Spacious Bedrooms, 3 Beautifully Updated Bathrooms, And A Layout That Just Makes Sense, This Home Is Ready For You To Move In And Make It Your Own. The Heart Of The Home Is The Upgraded Kitchen Sleek Stone Countertops, Custom Cabinetry, And Stainless Steel Appliances Come Together To Create The Perfect Space For Cooking, Hosting, Or Grabbing A Quick Bite Before School Or Work. Hardwood Floors Add Warmth And Character To The Main Level, While Fresh Paint Throughout Brings A Clean, Modern Vibe. Upstairs, Unwind In A Spa-Inspired Bathroom Featuring A Contemporary Stand-Up Shower With A Built-In Bench The Kind Of Luxury You Didn't Know You Needed. And The Finished Basement? Its Flexible, Cozy, And Ready To Become Your Family Hangout, Home Office, Or Personal Gym. You'll Love Living In This Quiet, Family-Oriented Enclave With Access To Top-Ranked Schools, Trails, Parks, Shopping, Transit, And Highways Just Minutes Away. This Isn't Just A Property Its A Place To Grow, Invest, And Enjoy. Book Your Private Tour Today And See Why This Home Stands Out From The Rest. (id:41954)
36 Truffle Court
Brampton (Northwest Brampton), Ontario
Welcome to 36 Truffle Court, Brampton The Ideal Home for First-Time Buyers & Savvy Investors!This stunning 2021-built semi-detached gem is located in one of Bramptons most sought-after family-friendly neighborhoods. Featuring a modern layout with timeless finishes, this well-maintained home truly stands out.Step onto the charming covered front porch and through the elegant double door entry into a spacious main floor boasting rich hardwood flooring and a bright, open-concept living area. The heart of the home is the gourmet eat-in kitchen, complete with sleek cabinetry, stainless steel appliances, and a walk-out to the fully fenced backyard perfect for summer gatherings.The hardwood staircase leads to the upper level, where you'll find four generously sized bedrooms, including a luxurious primary suite with a walk-in closet and 4-piece ensuite bath. Large windows throughout flood the home with natural light. For added convenience, theres a second-floor laundry room and an additional full bathroom on the main floor.The separate side entrance to the unfinished basement offers incredible potential build out an in-law suite or create the recreation space of your dreams. Direct access from the garage adds everyday practicality.Located just minutes from schools, parks, shopping, transit, and major highways, 36 Truffle Court offers the perfect blend of comfort, location, and future potential. Do not miss out on making this beautiful property your new home! (id:41954)
43 Sherwood Crescent
Brampton (Northwood Park), Ontario
With transit and all major amenities minutes from your doorstep, this all brick bungalow offers big city convenience in a well-established quiet neighbourhood. Live here or invest in this property for income. Main floor open concept with renovated kitchen (2019), 4 pc bath & 3 bedrooms. Basement offers 2 more bedrooms, an office, 3 pc bath, storage & laundry. EXTRA Parking space with double-wide driveway and oversized 1.5-car detached garage. Garage-to-Garden Suite conversion is also possible here! Numerous updates include: Garage siding (2022), Garage Door w/ opener (2018), ext concrete walkway (2019), A/C (2022), Fridge (2024), Washer (2023), Windows & Front door (2017/18), insulation top up in attic, flooring upstairs (2019) & downstairs (2017), both bathrooms reno'd in 2018. (id:41954)
10 - 195 Veterans Drive
Brampton (Northwest Brampton), Ontario
Welcome to this fully upgraded 2 bed, 2 bath condo townhouse, offering the perfect blend of modern living and convenience! Located on the upper level, this spacious unit boasts two private balconies, ideal for outdoor relaxation and entertainment. Inside, you'll find a never lived home with numerous upgrades throughout, creating a move-in ready space that is both stylish and functional. The open-concept living area is flooded with natural light, and the modern kitchen is equipped with premium finishes and stainless steel appliances. Both bedrooms are generously sized, with the primary suite offering a luxurious ensuite bathroom. This unit comes with the added bonus of two parking spaces, a rare find for condo townhouse living! With easy access to nearby amenities, public transit, and local parks, this home is perfect for first-time buyers, downsizers, or anyone seeking a low-maintenance lifestyle in a vibrant community. Don't miss out on this incredible opportunity to own a condo townhouse that truly has it all! 2 Owned Parking (id:41954)
5 Charlie Rawson Boulevard
Tay (Victoria Harbour), Ontario
Welcome to your dream retreat in the highly sought-after waterfront community of Victoria Harbour, nestled along Georgian Bay in Tay Township. This custom-built two-storey home offers OVER 3,200 square feet of beautifully finished living space, crafted just seven years ago with the perfect balance of modern comfort and timeless design. With five generously sized bedrooms including two upper-level suites with private ensuites and walk-in closets and four stylish bathrooms, this home is perfect for families, professionals, retirees, or anyone who loves to host and entertain. The main floor stuns with soaring 9-foot ceilings and a striking cathedral ceiling, creating an airy, open-concept layout ideal for gatherings of all sizes. The gourmet custom kitchen is the heart of the home, complete with a Pinterest-worthy pantry, and flows seamlessly into an expansive entertainment zone featuring a built-in wine cellar, custom entertainment centre, and ample room for dining, lounging, and celebrating. Two laundry rooms; one off the garage and another in the basement. Bell Fibe. Step outside to enjoy the 138-square-foot covered porch and two additional decks perfect for alfresco meals, morning coffee, or evening cocktails. Over $200,000 in professional landscaping and hardscaping frames the home in natural beauty, enhanced by an in-ground automatic sprinkler system and meticulously designed walkways. The remarkable four-car heated garage is a dream for car lovers, hobbyists, or anyone needing extra space, with parking for six more vehicles in the driveway. A 10 x 12 garden shed adds even more storage for seasonal and outdoor gear. This property offers the perfect blend of luxury, practicality, and charm set in a vibrant waterfront community where nature, recreation, and peaceful living converge. Whether you're raising a family, hosting friends, or simply seeking a high-end home base to enjoy life by the bay, Victoria Harbour offers a lifestyle that's hard to match. (id:41954)
69 Donlands Court
Severn (Coldwater), Ontario
1,054 sq ft fully finished, turn-key raised bungalow with walkout will not disappoint! All new vinyl plank flooring throughout the main level, paint, lighting, and hardwood stairs completed in 2022. You will fall in love with the beautifully landscaped front and rear yard. Lot size is 63ft of frontage by 118 ft deep and backs onto a farm field!!! Tons of curb appeal with new front steps completed in 2025. New shingles installed in 2018 (transferable limited warranty GAF Timberline 50 year shingle). New high-efficiency gas furnace and central air installed in 2022. Back deck and fencing replaced in 2023. Main level offers an open concept floor plan with lrg living room/kitchen/dining room and walk out to large upper level deck with views for miles!!!! 2 large bedrooms up. 2 full baths including a 4pc bath on main level. Fully finished walkout basement offers a large rec room with gas fireplace, 3pc bath, large windows and inside entry to garage. Garage is an oversized single car (13.32 ft wide by 24.91ft deep). Easily park 1 car plus could be a small workshop at back of garage. Fully fenced rear yard with tons of gardens and even your very own vegetable garden! This home built in 2005 is situated on a quiet court location in the small town of Coldwater. Original owners. Pride of ownership truly shows here. Flexible closing available. All appliances included in sale. (id:41954)
12 Prince Of Wales Drive
Barrie (Innis-Shore), Ontario
All Brick, Well Maintained 5 Bedroom Family Home In One Of Barrie's Best Neighbourhoods! Over 3,600+ SqFt Of Available Living Space! Including 2 Bedroom In-Law Suite With Walk-Out basement Entrance & Separate Laundry! Welcoming Front Entrance Leads to soaring ceiling, then to spacious layout, 9ft ceilings in Living Room With Gas Fireplace, & Combined With Kitchen Featuring Stainless Steel Appliances, Granite Counters, Backsplash, Tile Flooring, & Room For Additional Breakfast Area With Walk-Out To Large Deck! Enjoy Family BBQ's, Or Peaceful Mornings With Seasonal Lake Views From Your Backyard! Lush yard Space For Kids To Play, Patio Area From Basement, & Garden Shed For Extra Storage! Formal Dining Room With Hardwood Flooring & Large Window, Perfect For Hosting Family & Friends On Any Occasion. Upstairs, 3 Spacious Bedrooms. Primary Bedroom Features Views Of Kempenfelt bay, Double Door Entrance, Engineered Hardwood Flooring, Pot Lights, Walk-In Closet & Spa-Like 5 Piece Ensuite With Double Sinks, Soaker Tub, & Walk-In Shower! 2 Additional Bedrooms With Broadloom Flooring, & Closet Space, Plus 4 Piece Bathroom! Convenient Upstairs Laundry With Closet & Tile Flooring. Lower Level 1,084 SqFt In-Law Suite Features Above Grade Windows, Open Concept Living Room With Laminate Floors, & Walk-Out To Patio Area. Full Kitchen With Backsplash, 2 Spacious Bedrooms & 4Pce Bath! Perfect For Those Looking To Generate Extra Income, Or For Family To Stay! Owned Hot Water Tank. Roughed-In Central Vac. All New Triple Pane Windows throughout (2024). Furnace (2021) Backyard Connection Ready For Hot Tub Install! Heated Double Car Garage With 4 Car Driveway Parking Spaces & No Sidewalk! Short Walk To Loyalist Park & Wilkins Trail & Beach, While Still A Short Drive To All Immediate Amenities: Park Place Plaza, Costco, Highway 400, Lake Simcoe & Centennial Beach, Allandale Golf Course, Rec Centre, GoTransit & Friday Harbour! (id:41954)
88 Puget Street
Barrie (Codrington), Ontario
Prime old east end Barrie location!! This updated detached bungalow is situated on the corner of two of the most desirable streets in town (Puget & Napier) and is steps away from Johnson's Beach, North Shore Walking Trails, Barrie Yacht Club, top rated schools, and downtowns best shopping & restaurants. This oversized detached garage with loft has endless possibilities (Built in 2017). Use garage to comfortably fit 2 cars inside, as a work shop, or even offers the possibility you can convert the space into a Detached Dwelling Unit (has separate electrical panel in garage). Beautiful curb appeal with updated wrap around deck at front of home plus deck ideal for bbq/entertaining in rear yard. Fully fenced mature lot. This fully finished bungalow offers 1323 sq ft of above grade living space plus a fully finished basement. 3 beds upstairs + 2 beds down. Primary bedroom boasts cathedral ceilings, large windows, gas fireplace, 8ft tall closets plus a shiplap feature wall which could easily also be used as a great room for additional living area. Surprisingly large 2nd bedroom. Updated flooring, baseboards, doors & hardware in 2017. Kitchen has tons of cabinetry, stainless steel appliances & is open to the living room ideal for entertaining. Finished basement offers a large bedroom with beautifully renovated 3pc ensuite with heating tile floors, a second bedroom, bar, 2pc powder room and rec room (new carpet and freshly painted 2023). Upgraded light fixtures throughout. 200 amp electrical service. Come view and fall in love with this old east end stunner! (id:41954)
264 Diana Drive
Orillia, Ontario
Welcome to 264 Diana Dr! Beautiful Detached Home Located In Orillia. Comes with 4 Bedrooms & 3 Bathrooms. Functional Layout, Eat-In Kitchen With W/O To Backyard. Steps Away From Schools, Public Transit, Parks, Hwy, & All Other Amenities. (id:41954)
37 Loon Avenue
Barrie (Painswick South), Ontario
Investor or Multi-Family Opportunity in Prime Barrie Location! Endless potential awaits in this centrally located property just minutes from Highway 400, shopping, schools, public transit, and all of Barrie's key amenities. Whether you're an investor, contractor, or looking for a multi-family setup. This is a rare opportunity to transform a run-down home into a high performing asset. - Featuring a separate in-law suite, this layout is ideal for multi-generational living or conversion to a legal duplex (buyer to verify zoning and compliance). With strong rental demand in the area and an unbeatable location, this property offers excellent upside for the right buyer. (id:41954)
3705 Shadow Creek Road
Severn (West Shore), Ontario
Charming Bungalow on a Generous Lot with 42 x 20 Shop & Waterfront Access. This beautifully maintained 2 bedroom, 2 bathroom bungalow sits on a spacious 75 x 200 ft lot in a desirable, family-friendly neighbourhood with full municipal services. With excellent curb appeal and meticulous landscaping, this home welcomes you with a stylish unlocked driveway with plenty of parking for your toys and tasteful decor throughout. The updated kitchen features stainless steel appliances, granite countertops, and a smart, functional layout that flows into the main living spaces, all finished with neutral-toned hardwood floors. The primary bedroom offers a private retreat with a walkout to a deck and gazebo perfect for morning coffee or evening relaxation. The fully finished basement expands your living space with a large rec room, a bright home office, and a 3-piece bath ideal for guests or working from home. A standout feature is the impressive 42 x 20 insulated and heated shop with a loft above, built in 2017 perfect for hobbyists, storage, or small business use. For the gardener there is a 20 x20 fenced area and the former well is still in operation for exterior watering. Located within the Bayou Park Association, you'll enjoy access to the nearby park and playground just two doors down, plus a waterfront park on Lake Couchiching just a short stroll away. A wonderful combination of comfort, space, and community minutes to Orillia this home is THE RIGHT MOVE. (id:41954)
24 Tascona Court
Barrie (Little Lake), Ontario
Welcome home! This 4+1-bedroom, 3+1 bathroom house is up for grabs. Nestled in a friendly neighbourhood on a low trffic cul de sac, this property offers spacious living areas perfect for family. With close proximity to hospital, college, schools, shopping centers, parks and easy access to Hwy 400, this house is the perfect blend of convenience and comfort. A well thought out floor plan offers 3777 sq ft of living space - room for the whole family. Main floor features a large eat in kitchen with breakfast area, pantry and walk-out to backyard deck, a formal dining room with a sitting area, living room and a bonus family room. Curved staircase leads to the upper level where you will find the primary suite with walk-in closet and ensuite. Three additional bedrooms and a main bath complete this level. Extended family or adult children will appreciate the self contained, bright and sunny in law suite with separate entrance, laundry room and big floor to ceiling window. Enjoy a fully fenced backyard with full length deck perfect for family, BBQ and friend gatherings. Room to park 4 cars in the driveway. Don't miss out on this opportunity to make this house your home! (id:41954)
307 Linwood Avenue
Orillia, Ontario
Great opportunity for first-time buyers or those looking to downsize! This charming 2+2 bedroom home sits on a beautiful corner lot surrounded by mature cedars, offering both privacy and curb appeal. Inside, you'll find a spacious living room with modern touches throughout and a bright, open layout ideal for everyday living. The fully finished basement features brand new carpet, a large recreation room, and two additional bedrooms perfect for guests, a home office, or extra family space. Centrally located just minutes from Soldiers Memorial Hospital and the downtown core, and within walking distance to McKinnell Square Park and a variety of amenities, this home combines convenience with comfort. Add in low property taxes, and this move-in-ready gem is one you wont want to miss - quick closing available! (id:41954)
168 Berczy Street
Barrie (Wellington), Ontario
Luxury Finishings And Contemporary Style Come Together To Bring You 168 Berczy Street, A Show-Stopping Custom Re-Build That Is Bursting With Exceptional Craftsmanship, Soaring Ceilings And Fine Finishes. The Unique Backsplit Layout Allows Seamless Sightlines, Interconnected Spaces, And An Abundance Of Natural Light. You Will Love The Expansive Chefs Kitchen That Is Made For Cooking And Entertaining, Featuring An 8ft Island With Seating For 4, Quartz Countertops And Backsplash, Stainless Steel Appliances, Under-Cabinet Lighting, Custom Cabinetry, Range Hood And Pantry, Plus A Built-In Desk! The Great Room Has Exceptional Lighting With Large South-Facing Windows And Cathedral Ceiling, And Offers A Custom Entertainment Unit With Storage Cabinets. The Two Upper Bedrooms Feature Double Closets And Two Luxury Ensuite Spa Baths With Heated Floors And Mirrors! The Oversized Third Bedroom Features Large, Above-Grade Windows And Dual Closets, Making It Ideal For Growing Families, In-Laws, Guests, Or Flex Space, Plus Access To A Separate 3-Piece Spa Bath With Glass Shower And Heated Floors. The Laundry Room Has Been Finely Finished With Quartz Countertops And Cabinetry, And The Lower Level Features A Finished Rec Room And Separate Utility Room For Additional Storage. Outside, Enjoy Recessed Lighting, Quality James Hardie Board And Cedar Renditions, A Newly Paved Driveway And Interlock, New Sod, And A Backyard Armourstone Feature. Parking For 4+ Vehicles Makes Hosting Gatherings A Breeze! Every Inch Of This Home Has Been Thoughtfully Constructed For Max Performance, Including Spray-Foam Insulation, LED Pot Lights Throughout, Waterproofing And Weeping Tile. One Of The Best Features? 168 Berczy Is Only Steps Away From Barries Waterfront, Shops And Amenities, And Minutes From Highway 400! Your Next Chapter Is Turnkey And Ready For You. (id:41954)
12 Warton Court
Markham (Greensborough), Ontario
Welcome to 12 Warton Court Located on a quiet and safe court in the desirable Greensborough community of Markham!Built in 2016, this stunning home offers 3,343 sq. ft. of above-grade living space, plus an additional ~1,400 sq. ft. of beautifully finished basement space perfect for extended family or an in-law suite. This beautiful home features 10 ft ceilings on the main floor and 9 ft ceilings on the second floor! Separate living, dining, and family rooms for versatile living! Gleaming hardwood floors and smooth ceilings throughout both levels! Gourmet kitchen with granite countertops, extended-height cabinetry, stainless steel appliances, and a movable island! Cozy family room with gas fireplace! Spacious breakfast area with walk-out to a large deck ideal for entertaining! Expansive primary bedroom with a 5-piece ensuite and walk-in closet! A private guest bedroom with its own 3-piece ensuite! Two additional bedrooms with a shared semi-ensuite bathroom! Recently finished basement with open-concept layout, including a wet bar, bedroom, and living areaperfect for extended family use! Recently upgraded master ensuite! Whole house freshly painted! This home is a rare find in a family-friendly neighborhood with close proximity to parks, schools, and amenities. (id:41954)
25 Copeland Crescent
Innisfil (Cookstown), Ontario
IMMACULATE HOME WITH OVER 3,500 SQ FT OF EXCEPTIONAL LIVING SPACE ON A PREMIUM PIE-SHAPED LOT IN A QUIET NEIGHBOURHOOD! Discover this gorgeous, beautifully maintained 2-storey home in a quiet, family-friendly neighbourhood just minutes from parks, golf, the library, and a recreation centre, with quick access to Hwy 27 and 89, making it an excellent choice for commuters. Set on a premium pie-shaped lot with a 136 ft depth on one side, the property offers outstanding outdoor space and eye-catching curb appeal thanks to its timeless brick and stone exterior, landscaping, covered front entry, and stone patio walkway. Step through the elegant double doors into a grand two-storey foyer and over 3,500 sq ft of finished living space filled with tasteful finishes and natural light. The expansive, open-concept layout boasts 9 ft ceilings, hardwood floors, California shutters, and spacious principal rooms perfect for everyday living and entertaining. The stylish kitchen features white cabinetry, a dark contrasting island, granite counters, stainless steel appliances including a gas stove, a newer fridge, and a sliding door walkout to the large fenced backyard with a patio and storage shed. The inviting main living area centres around a cozy gas fireplace, while the main floor laundry room adds functionality with a laundry sink and direct garage access. Upstairs, the generous primary suite impresses with a double door entry, a walk-in closet, and a luxurious 5-piece ensuite with a water closet, dual vanity, and soaker tub. Each of the two additional bedrooms enjoys its own private ensuite, providing added comfort for family or guests. A fully finished basement expands the living space, and with a double car built-in garage plus driveway parking for six more, this #HomeToStay offers everything your family needs, both inside and out! (id:41954)
142 Lindenshire Avenue
Vaughan (Maple), Ontario
Discover this stunning 3-bedroom townhome in the charming community of Maple, Vaughan. This home features a spacious open-concept layout with modern finishes and ample natural light. The contemporary kitchen boasts quartz countertops, stainless steel appliances, and plenty of storage. The 3 comfortable bedrooms include a Primary suite with a private 2 closets and a luxurious ensuite bath. Enjoy a low-maintenance lifestyle with a private backyard, perfect for outdoor relaxing, gardening or entertaining guests. Conveniently located near parks, Maple Community Centre, Vaughan Mills, North Maple Regional Park, Maple Go Station, Public and Catholic Schools only 3km's away. This beautiful freehold townhome offers the perfect blend of comfort and convenience. Don't miss the opportunity to make this exceptional property your new home! Great for new and growing families. (id:41954)
78 Mast Road
Vaughan (Vellore Village), Ontario
Welcome to 78 Mast Rd, Maple, a stunning & modern family home nestled in the heart of Maples vibrant community. This exceptional property offers a perfect blend of convenience, luxury, and tranquility, making it an ideal choice for families & professionals alike. With an array of premium features & a prime location, this home is designed to elevate your lifestyle. Situated on a quiet street with no neighbors directly in front, this home boasts serene views of Mast Pond, creating a peaceful and private ambiance. Location is unbeatable, with Canadas Wonderland just 5 mins away, offering endless family fun. Essential amenities are a short 5-minute drive, including a walk-in clinic, Longo's, and Fortino's @ Jane & Major Mackenzie. Commuters will appreciate the proximity to Highway 400 (5 mins), Maple GO Stn (less than 10 mins), & the TTC at Vaughan Metropolitan Centre (15 mins), ensuring seamless connectivity to the GTA. Families will love the walking distance to Mast Road Park, Cortellucci Vaughan Hospital & St. James Catholic Elementary School, providing convenience & peace of mind. Step inside to discover an open-concept main floor that exudes warmth & sophistication. Spacious layout is perfect for entertaining, with a working gas fireplace adding cozy charm to the living area. Gourmet kitchen is a chefs dream, featuring sleek quartz countertops & modern appliances. Updated bathrooms throughout the home, also adorned with quartz countertops, offer a spa-like experience with contemporary finishes. Property includes a versatile rental unit in the basement, complete with a separate walk-out entrance, lock, & dedicated laundry facilities ideal for extended family or generating rental income. The two-door, two-car garage provides ample parking and storage, while the interlock porch, side walkway, backyard, & stone steps enhance home's curb appeal & functionality. Enjoy outdoor living under the stylish patio gazebo, perfect for summer barbecues or relaxing evenings. (id:41954)
335 Miami Drive
Georgina (Keswick South), Ontario
Welcome to 335 Miami Drive, a beautifully renovated gem nestled in the heart of Keswick South, just steps from the waters edge of Cooks Bay. This charming bungalow offers the perfect blend of year-round comfort and lakeside retreat, located in a friendly, well-connected community close to marinas, parks, schools, and all local amenities. Step inside to discover a bright and airy open-concept layout featuring a sun-filled living area with large windows that flows seamlessly into a fully redesigned kitchen complete with new cabinetry, a center island, and a walkout to the private backyard. This thoughtfully updated home offers two spacious bedrooms, including a primary bedroom with oversized windows and a mirrored closet, a second bedroom, and a beautifully renovated 4-piece bathroom. The private, treed, and fenced backyard features a brand-new deck an ideal space for relaxing nights by the fire or entertaining guests in your own cottage-style oasis. No detail has been overlooked in the extensive renovations, which include a new HVAC system, air conditioner, furnace, and tankless water heater; a new water filtration system; all-new drywall, insulation, and windows; new siding and exterior doors; new flooring throughout; a new roof; a new asphalt driveway and front fence; and all-new appliances and laundry units. Whether you're looking for a cozy full-time residence or a weekend escape by the lake, 335 Miami Drive offers exceptional value, comfort, and style in one of Keswicks most desirable locations. (id:41954)
5490 Hwy 47
Uxbridge, Ontario
Wow Designer renovated vaulted ceiling Bungaloft and cute separate full service coach house! The completely separate and renovated 1 bedroom full service Coach House offers room for extended family or possible rental income Enjoy the "you would have to see it to believe it" recent $350,000+ renovation featuring modern and stylish finishes throughout, this home is gorgeous! Escape to your private sanctuary, conveniently located within a couple of minutes to downtown Uxbridge. This exceptional bungaloft residence offers unparalleled privacy on a sprawling, maturely treed lot. Step inside to a grand entryway featuring soaring ceilings, custom built-in wooden benches, and a striking two-sided fireplace. The heart of the home boasts a warm and stylish open-concept living space, illuminated by expansive windows and showcasing wide plank oak flooring, elegant decorative paneling, and a chef's dream kitchen with quartz countertops and premium appliances. Retreat to the secluded family room, a haven of tranquility with a walkout to the yard, an electric fireplace, and shiplap detailing. The luxurious private primary suite, located on the upper level, features vaulted ceilings, dual closets, and a spa-inspired ensuite with in-suite laundry. The two additional main-level bedrooms provide flexible living options. The finished basement offers a guest bedroom, playroom, and a recreation room with a live-edge bar. Outside, enjoy a fully fenced yard with a new deck and hot tub. A charming, self-contained coach house adds versatility, featuring a bedroom, bathroom, kitchen, living room, private laundry, updated HVAC, new electrical, roof and deck. The convenient circular driveway ensures effortless parking. A must see, bring your relatives! (id:41954)
159 Bayview Avenue
Georgina (Keswick South), Ontario
Property is just renovated. One of the lowest-priced freehold properties in the entire GTA! Impossible to beat the value! You don't want to miss out on this gem! The bungalow is sitting on a huge 50 x 180 ft flat rectangular lot. It's located at a walking distance to the lake and shopping plazas in South Keswick. There are many newer-built properties in the area. Very quiet family-friendly area, huge upside potential with minimum risk whatsoever! Under 1 hour driving distance to the downtown core! (id:41954)
29 Burnaby Drive
Georgina (Keswick North), Ontario
TSWOW! Gorgeous renovated house! All new beautiful hardwood floors throughout, brand new eat-in kitchen with new stainless steel appliances.All new lighting. Main floor laundry, a walk-out from the kitchen to an enclosed patio. You'll have peace of mind with the Metal Roof! Newer A/C and Furnace! This house has a full double garage which has loads of built-ins for the guys who like their shop. The back yard is fenced and private with a well-built garden shed with power. The primary bedroom is a great size and has a large 4 pc ensuite washroom. You can enjoy sitting in the large family room complete with a fireplace and vaulted ceiling. The basement has two finished room with some space left for your own ideas. And for the greatest convenience you'll have a large main-floor laundry room with loads of cupboard space. There's also central vacuum! This home is located in a fantastic family neighbourhood and is close to everything that you need. This home is turn-key and ready for you! (id:41954)
97 William Curtis Circle
Newmarket (Gorham-College Manor), Ontario
Secure this property today and enjoy a Complimentary 1-Year Home Warranty at absolutely no cost to you. Your major appliances, heating & cooling, plumbing, and electrical systems will be covered, so you can move in worry-free and focus on making this house your home. Beautifully Maintained & Sun-Filled Townhome in a Family-Friendly Community! Welcome to this bright and inviting townhouse nestled in a peaceful neighborhood. No rear neighbors for exceptional privacy and unobstructed views! Enjoy sun-drenched living spaces and a freshly stained deck, perfect for relaxing or entertaining. Just minutes from Hwy 404 and the upcoming Costco and gas bar at Davis & 404. Conveniently located near Upper Canada Mall, top-rated restaurants, Southlake Hospital, great schools, and more. All this with incredibly low maintenance fees an amazing value in a prime location! (id:41954)
35 Martell Gate
Aurora, Ontario
Welcome To This Beautifully Kept Home In The Sought-After Bayview Northeast Community. Featuring A Functional Layout With Laminate Floors, Smooth Ceilings, And Pot Lights On The Main Floor, This Home Offers A Warm And Inviting Living/Dining Space. The Upgraded Kitchen Boasts Granite Counters, Backsplash, S/S Appliances, And Opens To A Bright Breakfast Area With Walk-Out To The Yard. Upstairs, You'll Find Three Spacious Bedrooms Including A Primary Suite With A 4-Piece Ensuite And Walk-In Closet. The Second Floor Features Hardwood Flooring (2019) And Fresh Paint Throughout. The Basement (2019) Offers Additional Living Space With An Open-Concept Layout, Laminate Floors, Pot Lights, A Large Cold Room - Sold As Is. ESA-Compliant Level 2 EV Charger Power Connection Set Up In 2024. Dr. G.W. Williams Secondary School Set To Open At A New Location 1Km Away In September 2025. Close To Parks, Schools, Shops, And Transit This Move-In Ready Home Combines Comfort, Style, And Convenience! (id:41954)
74 Weatherill Road
Markham (Berczy), Ontario
Beautiful Semi-Detached Home In Highly Sought-After Berczy Community! This Cozy 4 Bedroom, 4 Bathroom Residence Offers Approx. 1,900 Sq.Ft. Of Functional Living Space. Upgraded Throughout With Hardwood Flooring On Main And Second Floors, Stylish Light Fixtures, And An Elegant Staircase. The Modern Kitchen Features Quartz Countertops, Ceramic Backsplash, And A Walk-Out To A Professionally Installed Wooden Deck In The BackyardPerfect For Outdoor Enjoyment And Entertaining.The Finished Basement Includes An Open Concept Layout With Pot Lights, Smooth Ceiling, And A 3-Piece BathroomIdeal As A Recreation Area Or Guest Suite. Enjoy The Convenience Of A 2-Car Driveway Plus 1 Garage Parking Space.Prime LocationJust Minutes To Top-Ranked Pierre Elliott Trudeau High School, Parks, Community Centre, Sobeys, Public Transit, And All Amenities. A Must-See Home Offering Comfort, Style, And Convenience! (id:41954)
8 Moonseed Lane
Richmond Hill (Oak Ridges Lake Wilcox), Ontario
House number 8! Spacious 3 Bedroom + Loft Room Townhome located in the Oak Knoll Community in Richmond Hill by Acorn Development. Situated in a quiet community with a short distance drive to HWY 404, Lake Wilcox, Bloomington Go Station, golf & community centre, groceries and restaurants. Approx. 10 minute drive to St. Andrews College and Country Day School. New paint throughout and updated laminate flooring on 2nd floor with desirable 2nd floor laundry and aloft that can be used as an office or study. (id:41954)
24 Willow Trail Road
Markham (Greensborough), Ontario
Stunning Newly Renovated Freehold Townhome in Prime Location!This beautifully updated home showcases gleaming hardwood floors, a bright and spacious layout, and stylish modern finishes throughout. Nestled in a top-ranked school district, its perfect for families seeking quality education and a welcoming community. Conveniently located near parks and shopping, with everyday amenities just a short drive away. A rare opportunity to own a move-in ready home in one of the areas most desirable neighbourhoods! (id:41954)
94 Forest Edge Crescent
East Gwillimbury (Holland Landing), Ontario
Discover refined living in the prestigious Anchor Woods community of Holland Landing. This stunning detached home offers an artful balance of modern design and timeless elegance, with over 4,000 sqft of beautifully finished living space designed for families who value comfort, style, and functionality. Step through grand double French doors into a thoughtfully curated main level. Rich hardwood floors, 9 smooth ceilings adorned with crown moulding, and soft, ambient pot lights set a welcoming tone. A private home office provides the ideal space for work or study, while the living area, anchored by a cozy fireplace and custom wall unit, creates an inviting setting for both quiet evenings and lively gatherings. The chef-inspired kitchen is as practical as it is beautiful, featuring sleek quartz countertops, premium Frigidaire Gallery appliances, and a reverse osmosis water filtration system, an entertainer's dream and a daily luxury. Upstairs, the primary suite is a true retreat with its coffered ceiling and spa-like 5-piece ensuite complete with elegant quartz finishes. Two additional bedrooms are connected by a stylish Jack & Jill bathroom, while a fourth bedroom enjoys the privacy of its own ensuite. The fully finished walkout basement offers a separate entrance, a spacious family room, custom kitchen, three bedrooms, and a 3-piece bathroom, offering an excellent opportunity to potentially generate additional monthly income, making it ideal for those seeking flexibility and long-term financial benefits. It's also perfect for extended family living or as a private space for guests. Step out to a beautifully landscaped backyard featuring elegant interlocking stone, a built-in gas line for BBQ and plenty of room for summer barbecues and outdoor dining. Perfectly positioned near top-rated schools, scenic parks, local amenities, nature trails, Highway 404, and the GO Station, this home offers the perfect blend of tranquillity and convenience. (id:41954)
18 Yarden Drive
Vaughan (Patterson), Ontario
Discover this beautifully updated 3-bedroom executive residence, perfectly located in one of Thornhills most desirable communities. Designed with both style and function in mind, the open-concept main floor is filled with natural light and features 9-foot ceilings, elegant hardwood flooring, and a modern kitchen with New counters Match With Backsplash, a large island, and stainless steel appliances ideal for everyday living or entertaining.The spacious primary suite includes a private 5-piece ensuite and a walk-in closet with built-in organizers. A generous second bedroom provides flexibility for a growing family, home office, or guest space, while the third bedroom great for relaxation or a home gym setup.Enjoy the comfort of recently updated flooring, modern lighting, and a fresh coat of paint throughout. Walk to everything you need top-rated schools, parks, the Lebovic Campus, shops, and more all within minutes.Whether youre upsizing, investing, or planting roots in a prestigious neighborhood, this home offers the lifestyle and location youve been looking for. (id:41954)
3 Latham Avenue
Toronto (Cliffcrest), Ontario
Perched proudly south of Kingston Road in one of the Bluffs most beloved and active neighbourhoods, Cliffside, this 3-bedroom, 3-bathroom detached gem sits on a rare, oversized lot 45 x 130 ft, widening to 55 ft at the rear for a full 6,760 sq ft of tranquil, tree-lined space. Whether you're dreaming of a pool, garden, firepit, or all of the above, this backyard is for you. Inside, the main floor flows beautifully through spacious principal rooms. Then comes the wow momenta spectacular sun-soaked solarium that stretches your living space and frames your expansive backyard in natural light. Perfect for morning coffee, lazy Sundays, or watching the seasons change. Bonus: a rarely offered main-floor powder room makes entertaining a breeze. Need flexibility? You've got it. A main-floor bedroom is ideal for guests, grandparents, a home office - or all three over time. Upstairs, you'll find two more bedrooms and a full bathroom, with plenty of space to grow. Downstairs, the finished basement is a home in itself - complete with a separate entrance, above-grade windows, a full bathroom, and a bedroom. It's roughed-in for a kitchen, giving you options: income potential, in-law suite, home gym, teen zone... you name it. Outside, the long private driveway fits four cars comfortably, and the spacious detached garage adds secure parking plus loads of extra storage. Love the outdoors? You're steps from a ravine, an off-leash dog park, lakefront trails, splash pads, Bluffers Beach Park and world renowned Rosetta McClain Gardens. Tennis fan? You're just minutes from the prestigious Scarborough Bluffs Tennis Club. You'll be at Union Station in 23 minutes door-to-door (a 4-minute drive to the GO, then a 19- minute ride). Plus, you're just around the corner from shops, groceries, and restaurants. This is the kind of home where nature, community, and convenience come together - and where families grow into their next great chapter. (id:41954)
60 Columbus Road E
Oshawa (Columbus), Ontario
Charming 2 plus 1-Bedroom Home in the Heart of Columbus! Charm and character abound in this beautifully updated and well maintained home located in the sought-after Village of Columbus. Enjoy peaceful country living just minutes from all major amenities, Walk to Tim Hortons, Only minutes to Costco, Shopping, Durham College, Ontario Tech University, and only minutes to Hwy 407. Situated on a generous 60' x 132' lot, the home features a spacious two-tiered deck perfect for entertaining, summer BBQs, or enjoying your private, tree-lined backyard oasis.The open-concept main floor boasts neutral decor, hardwood floors, and large windows that flood the space with natural light. The modern kitchen includes granite countertops, a farmhouse sink, stainless steel appliances, and a large island ideal for both cooking and gathering. The separate dining room offers elegant crown moulding plus a walkout to the deck. Upstairs you'll find a large bedroom with lots of natural light. The Living Room on the main floor features rustic hardwood flooring and a large picture window, creating a warm, inviting space for family. Downstairs you'll find a newly renovated 3 piece bath with heated floor, a bedroom and large recreation room with an electric fireplace and dry bar. A great place to hang out.The newly built detached custom garage with high ceilings offers incredible versatility perfect for a man cave, workshop, or extra storage.Don't miss this rare opportunity to own a move-in-ready home in a prime location that blends historic charm, modern upgrades, and future potential. Move-in ready with nothing to do but enjoy. New Metal Roof - 2019, New Asphalt Drive - 2024, Custom Garage - 2023, Newly Renovated Basement Bathroom - 2023, New AC 2023 - Wifi Enabled, New Furnace 2022 (id:41954)
506 Pape Avenue
Toronto (North Riverdale), Ontario
Welcome to 506 Pape Avenue, a stunning, impeccably upgraded detached home nestled in the heart of Riverdale, one of Toronto's most sought-after family-friendly neighbourhoods. Surrounded by great schools, reliable transit, and a warm, welcoming community, this amenity-rich location is just steps from the scenic Withrow Park. This spacious 4+1 bedroom, 3-bathroom home offers a rear laneway-accessed carport and generous, thoughtfully designed modern living space, including a fully finished basement with high ceilings, unlike many homes in the area, adding a valuable, versatile living space. Step inside to discover an open-concept main floor with high ceilings, hardwood flooring, pot lights, and a cozy gas fireplace in the living room. The modern kitchen features stainless steel appliances, a breakfast bar, and a walk-out to a private and fully fenced patio and carport. The second floor offers three well-sized bedrooms with closets and a 4PC bathroom, while the third floor is dedicated to a primary suite with a 3PC ensuite and generous closet space. Downstairs, the finished basement includes a rec room that could be used as an extra bedroom or guest suite, a flexible space for a home office, a laundry room with sink, a 3PC bathroom, and storage space. Enjoy the outdoors with a professionally landscaped front yard, a custom-designed welcoming porch, and a spacious patio, both enhanced with black flamed granite accents, plus a garden shed for extra storage and a convenient garbage shed. The covered carport provides one parking spot, with potential for two. Located just steps from Withrow Park, you're also a drive away from downtown and the scenic Woodbine Beach, and the vibrant charm of Leslieville, close to the shops, cafes, and restaurants of Danforth and Pape Village, this home also offers excellent TTC access with nearby bus, streetcar, and subway connections. 506 Pape Avenue is a perfect place to call home! (id:41954)
394 Beverly Street
Oshawa (O'neill), Ontario
Welcome to 394 Beverly St a stunning, fully updated home that combines modern style with everyday functionality. Renovated from top to bottom, this move-in-ready property offers exceptional value and comfort in a sought-after neighborhood. Step into a bright, open-concept main floor featuring new flooring, fresh paint, and stylish finishes throughout. The recently renovated kitchen is a true showstopper, complete with sleek cabinetry, quartz countertops, and a full suite of stainless steel appliances all recently installed. Upstairs, spacious bedrooms provide ample natural light and closet space, while updated bathrooms add a touch of luxury. The finished basement offers versatile living space-ideal for a family room, home office, or gym. Outside, enjoy a private, low-maintenance backyard perfect for relaxing or entertaining. With major updates already completed including roof, HVAC, and electrical there's nothing left to do but move in and enjoy. Conveniently located near parks, schools, shopping, and transit. A must-see! (id:41954)
1553 Norwill Crescent
Oshawa (Samac), Ontario
Welcome to this fully renovated detached home in North Oshawa. With $$$ spent on new hardwood floors, new kitchen cabinets, quartz countertops, backsplash, new energy efficient windows and furnace, stainless steel Samsung appliances, new light fixtures, finished basement with in-law suite or rental income potential and so much more! The main floor open concept design allows for lots of natural light and gives a spacious feel. All washrooms have been fully renovated with new vanities, plumbing and tiles. Enjoy the 3 spacious bedrooms upstairs and if that's not enough, there are another 2 rooms in the basement. Just a short distance to Lakeridge Health Hospital, OnTech University, Durham College and so much more! Walking distance to all shops, restaurants and public transit making this the perfect location for convenience and tranquility. ** This is a linked property.** (id:41954)
266a Kennedy Road
Toronto (Birchcliffe-Cliffside), Ontario
Welcome to 266A Kennedy Rd, Scarborough a designer new build that blends style, comfort, and quality craftsmanship. Warm hardwood floors flow throughout sun-filled living and formal spaces, with an inviting and elegant atmosphere. Accented walls and a sleek built-in continental fireplace add depth and character, while carefully chosen lighting brings a modern, ambient glow to every room.At the heart of the home, a beautifully appointed kitchen showcases high-end Samsung appliances the perfect balance of function and sophistication for everyday living or entertaining.Ideally located in a vibrant neighbourhood just minutes from the waterfront and beach, schools, parks, groceries, coffee shops, and shopping all close by. Transit is just steps from your door.Garden Suite Permit Included a rare opportunity for homeowners or savvy investors to add even more value. (id:41954)
83 Sherwood Road E
Ajax (Central West), Ontario
An Exceptional Opportunity In Pickering Village, This Legal 3-Unit Bungalow Offers Unparalleled Flexibility For Investors, Multi-Generational Families, Or Those Seeking Income Potential With Upscale Living. The Main Floor Boasts A Stunning, State-Of-The-Art Kitchen And Spacious Dining Area - Perfect For Hosting. Relax In The Elegant Living Room With Fireplace And Walk-Out To A Private Deck Overlooking The Backyard. A Second Living Space Beside It Is Ideal As A Home Office Or Family Room, With Walk-Out To A Bright Sunroom. The Bedroom Wing Features 4 Generously Sized Bedrooms, Including A Luxurious Primary Suite With Walk-In Closet And A Spa-Like 5-Piece Ensuite. A Dedicated Laundry Room Completes The Main Level. Apartment 1 (Lower Level) Has Its Own Private Entrance And Dedicated Laundry, With A Full-Sized Kitchen, Spacious 4-Piece Bathroom, Large Living Room With Fireplace, And A Separate Dining Area. The Large Bedroom Is Accompanied By An Additional Room With Walk-Out - Perfect For A Guest Room, Home Gym, Or Workspace. Apartment 2 (Lower Level) Includes 2 Large Bedrooms, A Renovated 4-Piece Bathroom, Full Kitchen, Separate Laundry, And A Comfortable Living Area. Outdoor Features Includes A Well-Maintained Yard That Provides Ample Space For Relaxation And Outdoor Enjoyment. The Driveway Offers Parking For Multiple Vehicles - A Rare Find For A Multi-Unit Property! Nestled In Pickering Village, Enjoy The Charm Of A Mature Neighborhood With Easy Access To Transit, Schools, Parks, Shops, And Major Highways. Commuting Is A Breeze While Enjoying All The Character This Vibrant Area Has To Offer. This Is A Truly Unique Property That Combines Lifestyle, Location, And Income Potential - Don't Miss Your Chance To Own This Standout Bungalow! (id:41954)
573 Sheppard Avenue
Pickering (Woodlands), Ontario
Welcome to this stunning luxury detached home in the heart of Pickering! Perfectly located within walking distance to top-rated schools, parks, amenities, restaurants, and public transit, with quick access to Hwy 401. This beautifully renovated home boasts over $150,000 in recent upgrades, including fresh designer paint throughout, new flooring, baseboards, windows, pot lights, and a luxurious spa-like washroom. The bright and spacious layout features a fully upgraded kitchen with high-end stainless steel appliances and a walk-out to a private backyard deck with gazebo. Bonus: separate entrance to a fully finished 3-bedroom basement with full 3-piece bath offering excellent potential living space for in law suite or grown up children. Don't miss out on it! (id:41954)
19 - 1330 Altona Road
Pickering (Rougemount), Ontario
**RAVINE LOT** Welcome to stunning Townhouse 19 at 1330 Altona Road, conveniently located in the exclusive Rougemount community and backing onto the beautiful Rouge Valley, a private ravine with no neighbours behind! This must see bright and spacious townhome offers 9-foot ceilings on the main level, hardwood floors, a gas fireplace, and a sun-filled eat-in kitchen with a walkout to your private patio and backyard oasis. The design features three generously sized bedrooms and three bathrooms, providing flexible space to suit your family's needs. The second floor includes two well-sized bedrooms with large closets and convenient laundry. The third-floor primary suite boasts a second gas fireplace, 4pc spa-like bath with large soaker tub and separate shower, garden doors to a private balcony, and breathtaking western views of the Rouge Valley ravine; could also be used as second family room or home office! A finished family room adds additional living space, above grade window, rough in for bathroom and includes direct access to the garage and plenty of storage space. (id:41954)
11 Clutterbuck Lane
Ajax (Northwest Ajax), Ontario
Stunning Brick And Stone Freehold Townhome With Double Car Garage Located In A Family-Friendly Neighbourhood! Over 2600 Sqft, This Bright And Spacious Home Showcases An Open Concept Layout With 9ft Smooth Ceilings On Both The Main And Second Floors, A Tall Front Door, And Hardwood Flooring On The Main Level. Upgraded Light Fixtures, Modern Door Handles, Sleek Faucets, The Main Floor Is Illuminated By Lights And Features A Stylish Living Room With A Large Window Overlooking The Front Yard. The Cozy Family Room Offers A Fireplace And Views Of The Backyard. The Gourmet Kitchen Is Equipped With Granite Countertops, Extended Cabinetry With Pantry, Custom Backsplash, Touchless Faucet, And Stainless Steel Appliances. An Oak Staircase With Iron Pickets Leads To The Upper Level. The Primary Bedroom Retreat with entertainment room , Walk-In Closet, And A Luxurious 5-Piece Ensuite. Enjoy Outdoor Living In The Fully Fenced, Interlocked front & Backyard. Additional Highlights Include Main Floor Laundry And Direct Garage Access. Residents Also Have Access To A Common Swimming Pool Within The Community. Perfect For Summer Relaxation. Conveniently Located Close To Highways 401 & 407, GO Transit, Schools, Parks, Trails, Shopping, And More. This Home Combines Comfort, Style, And Prime Location. A Must-See! **EXTRAS** S/S Fridge, S/S Stove, S/S Dishwasher, Smart Washer & Dryer, All Light Fixtures, Hot Water Tank Is Rental. (id:41954)
12 The Bridle Path
Clarington (Bowmanville), Ontario
Attention First-Time Home Buyers! Welcome to 12 The Bridle Path, a beautiful 3-bedroom, 2-bath condo townhome nestled in a quiet, family-friendly complex in Bowmanville. This bright and spacious home features a modern kitchen with quartz countertops, ceramic backsplash, stainless steel appliances, and a breakfast bar overlooking a sunlit dining area. The open-concept living/dining room is enhanced with crown moulding and pot lights, creating a warm, inviting atmosphere. Enjoy a spacious main-floor family room, interior garage access, and walk-out access to a fully fenced private backyard with no neighbours behind for added privacy. This home is Move-in ready and ideally located close to schools, parks, scenic trails, and major highways! Don't miss this ideal starter home in a fantastic location! (id:41954)
8 Furnival Road
Toronto (O'connor-Parkview), Ontario
Welcome to 8 Furnival Road Where Community, Charm & Convenience Meet. Tucked away on a quiet East York cul-de-sac, this renovated 3+1 bedroom, 2-storey home sits on a generous 40' x 100' lot with private 2-car parking the kind of space and setting you don't often find in the city. This is a street where kids still play out front, neighbours know each other by name, and life moves at a friendlier, more connected pace. Topham Park is right at the end of the street, with direct access from your block: no busy roads, just a quiet path to the park, playground, and ball fields. Step inside to a bright, open-concept main floor with a stylish new kitchen, a flexible dining/family room lined with windows, and a welcoming front porch perfect for morning coffee. Upstairs, find three generous bedrooms, plus an extra room for guests, office, or playroom in lower level. The private backyard offers plenty of space to relax, garden, or host family and friends. All of this in a location that's hard to beat: nestled between the Danforth subway line and the future LRT, steps to Taylor Creeks endless trails, close to the DVP, and surrounded by both local gems and big-name shopping. Even the bike lanes lead you straight to The Beach. 8 Furnival isn't just a house, its a lifestyle. Come experience the charm of a neighbourhood that feels like home the moment you turn onto the street. **OPEN HOUSE SUN JULY 20, 2:00-4:00PM** (id:41954)
