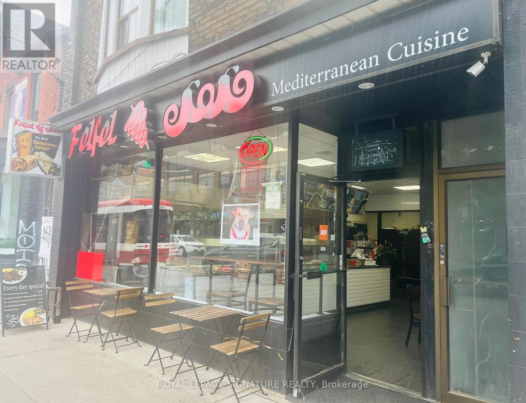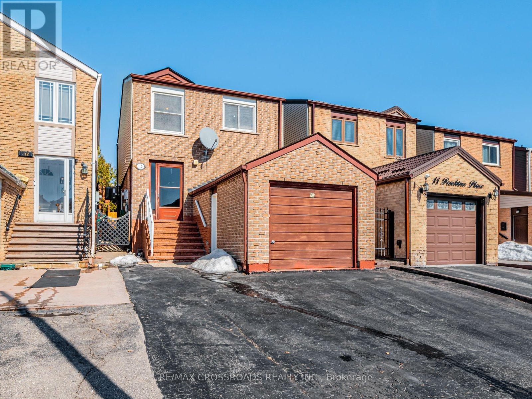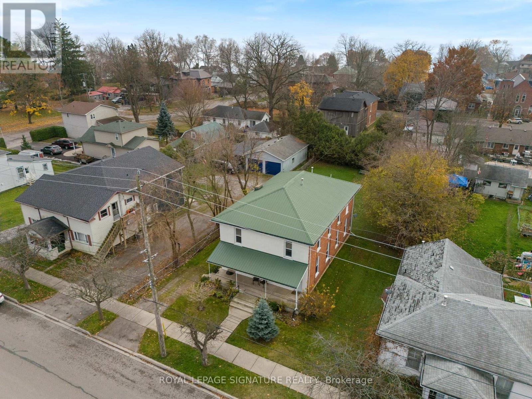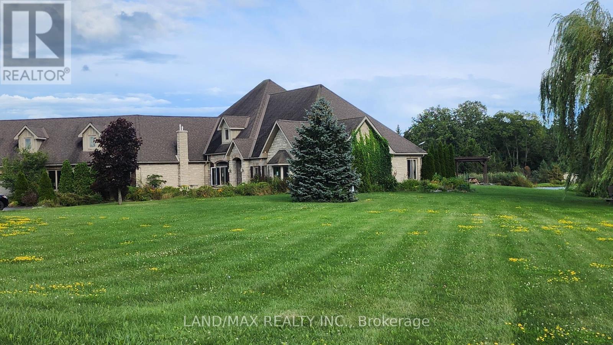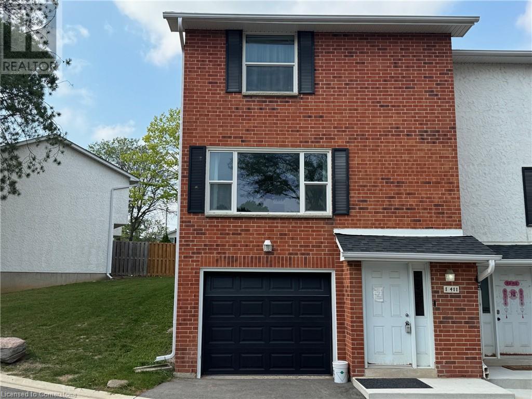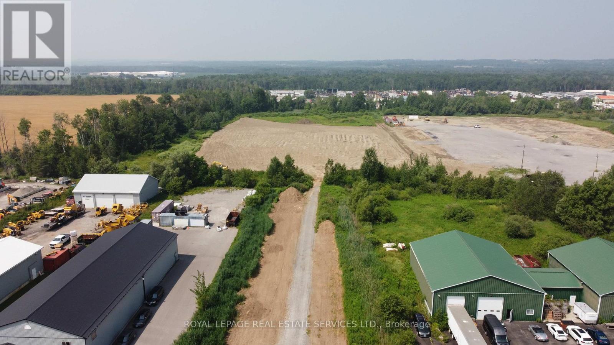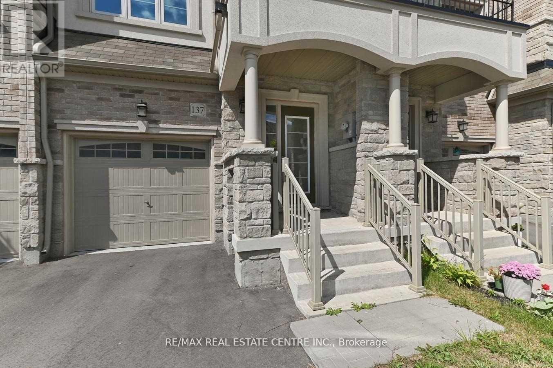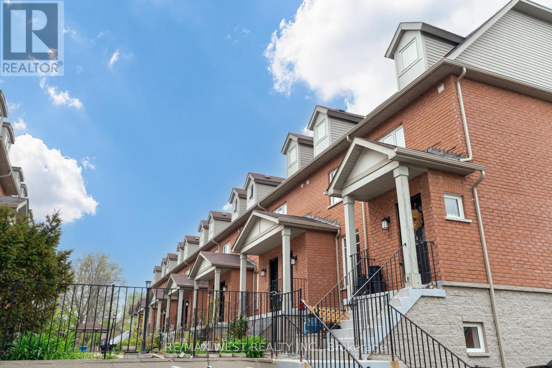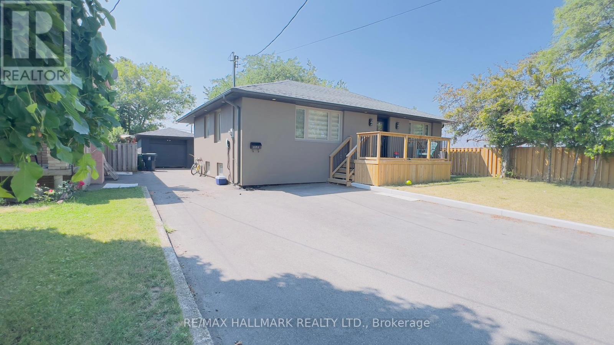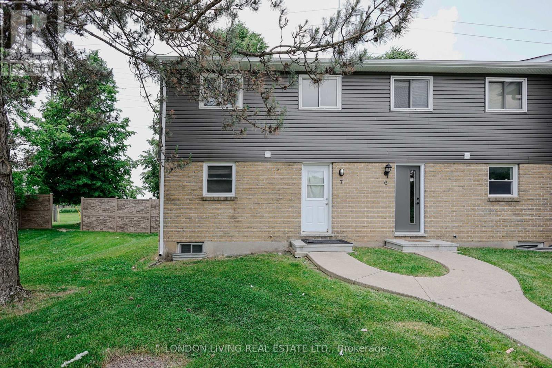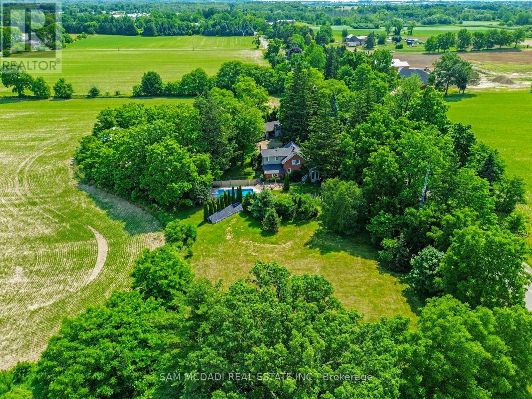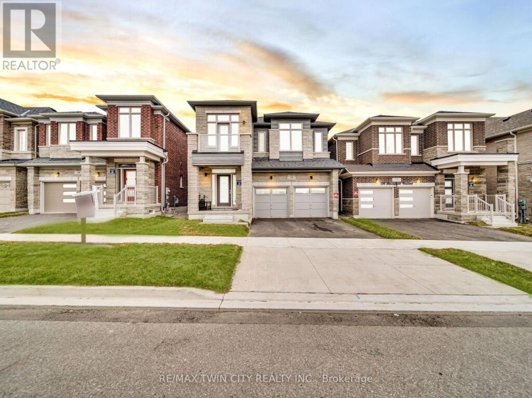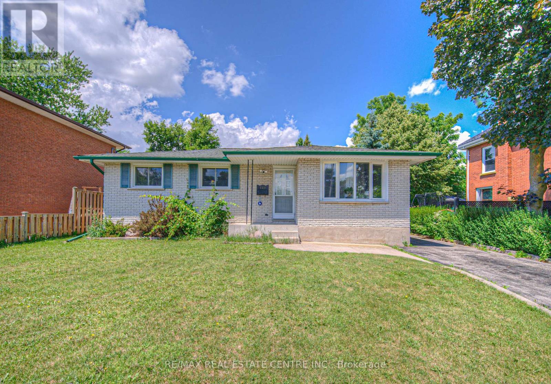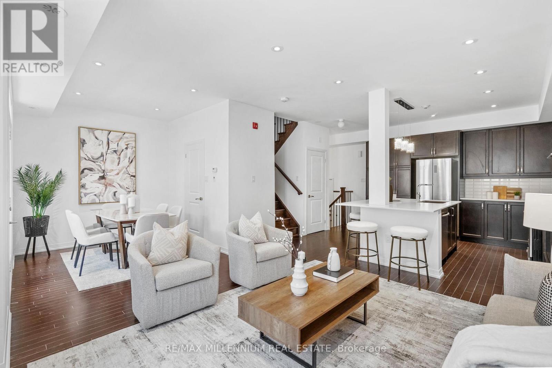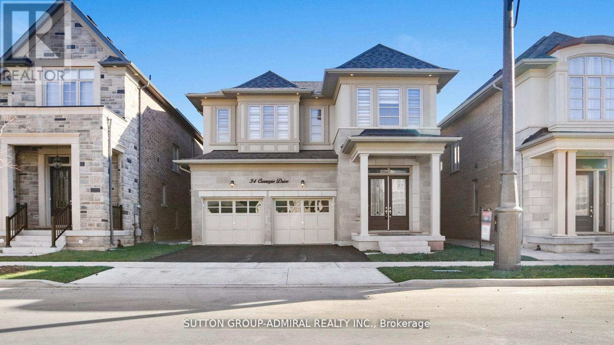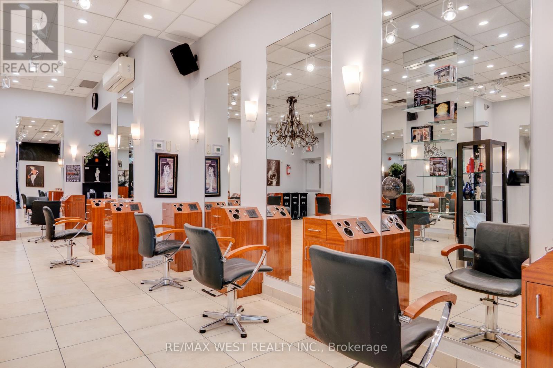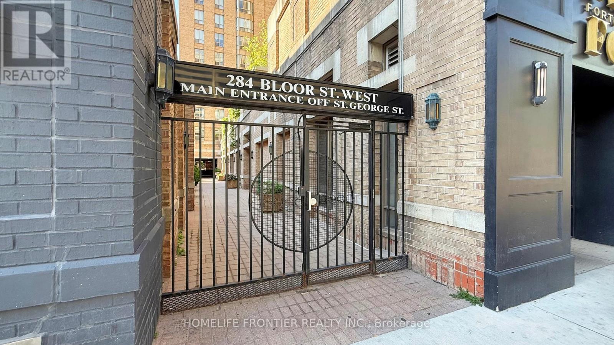761 Dundas Street W
Toronto (Trinity-Bellwoods), Ontario
Bienvenido to a very Successful Restaurant With 4.9 Google Review in Prime Downtown Toronto, This Turn Key Business has a High Income (Statement Available) Located In Busiest Intersection On Dundas & Bathurst.100 Walking Score making this Restaurant Busy by the Pedestrians and Local and Neighbours and Many Take Out Orders. Property has a Spacious Basement, Walking Cooler and Freezer and Everything has been Renovated. The Rent Amount is Pretty Low So Perfect to Start Your Own Business. (id:41954)
117 - 7181 Yonge Street
Markham (Thornhill), Ontario
Prime commercial opportunity in the highly sought-after World on Yonge complex in the heart of Thornhill This 384 sq. ft. unit is situated in the heart of the mall, surrounded by a vibrant food court, shopping outlets, banks, supermarkets, and restaurants, ensuring high visibility. Connected to four high-rise residential towers, offices, and a hotel, your business will benefit from a diverse customer base. Whether you're in retail or service, this location offers everything you need for success. Enjoy ample surface and visitor underground parking, making it easy for customers to access your business. With close proximity to public transit, major highways, and a future subway extension, convenience is at your fingertips. You can Assume tenant with a thriving dry cleaning & tailoring business, or consider opening own business. This space is perfect for providing essential services or other retail related opportunities. (id:41954)
978 Barton Way
Innisfil, Ontario
Welcome to 978 Barton Way, a beautifully crafted detached home nestled in the desirable neighborhood of Innisfil. This spacious residence offers approximately 2,500?sq?ft above grade, built in 2019perfectly suited for growing families seeking comfort and contemporary style. 4 generous bedrooms ideal for family, guests, and home office use, 2-car garage with direct interior entry and ample driveway parking, Open-concept living space: bright foyer leads to a well-appointed living and dining area, Stylish kitchen: large center island, breakfast bar, modern finishes, quartz countertops, tile backsplash. Second-floor laundry for everyday convenience. Must Show !!! (id:41954)
15 Peachtree Place
Vaughan (Glen Shields), Ontario
Welcome to 15 Peachtree Place in Vaughan. This newly renovated home is steps to 2 elementary schools and features 3 Bedrooms, 2.5 Bathrooms, a finished basement with a full bathroom. The brand new kitchen consist of all Stainless Steel Appliances and Quartz Countertop. The finished basement is an open concept with 2 Wall Beds included and has a separate entrance .Steps to YRT bus stop, close to Highway 7 & 407 and minutes to G Ross Lord Park. Close to shopping centers and Promenade Mall. (id:41954)
211 - 195 Lake Driveway Drive W
Ajax (South West), Ontario
Experience lakeside living in the coveted Hamptons community of Ajax! This beautifully maintained second-level 2-bedroom, 2-bath condo features an open-concept layout with premium laminate floors, smooth ceilings throughout, a custom fireplace, and modern lighting. The kitchen was fully renovated in 2017 with a new Cabinets, floors and backsplash, plus recently replaced washer and dryer for added convenience. Both spacious bedrooms offer generous closet space; the primary suite features a large walk-in closet and a beautifully updated ensuite. Relax on the sunny private balcony overlooking landscaped grounds. This unit includes two parking spots and access to exceptional amenities: indoor pool, hot tub, sauna, exercise rooms, party room, tennis and basketball courts, BBQs, gazebo, and playground. Steps to Lake Ontarios waterfront trails, Rotary Park, beaches, shopping, schools, and easy transit access to the 401, 407, and GO. Maintenance fees cover water and extensive building upkeep. Dont miss this rare lakeside opportunity! (id:41954)
1577 Rorison Street
Oshawa (Taunton), Ontario
Welcome To This Charming Detached Two-Story Home Nestled In A Beautiful, Quiet, And Family-Friendly Neighbourhood Of North Oshawa. This Freshly Painted, Spacious Residence Features Three Generously Sized Bedrooms And Three Modern Bathrooms, Including A Luxurious Primary Ensuite For Your Comfort And Privacy. Designed With Both Functionality And Style In Mind, The Home Offers Exterior Pot Lights Surround The Home, Enhancing The Evening Appearance, Security And Functionality, Convenient Garage Entry And A Separate Side Entrance To The Basement - Perfect For Guests. The Main Floor Boasts A Bright And Airy Layout, Ideal For Entertaining Or Relaxing With Family, Including A Family Room With Gas Fireplace And An Eat-In Kitchen With Walk Out To Fully Fenced Private Yard With Shed. The Basement With 3 Piece Rough-In Is Waiting For Your Imagination To Create Additional Living Space If Needed. Located In A Serene Community Walking Distance To Parks, Top-Rated Schools, Shopping, Banks, Daycare, Delpark Homes Centre And Transit. Also, Less Than 5 Km To Ontario Tech University And Durham College. This Home Is Perfect For Growing Families Seeking Comfort, Convenience, And Lasting Value. Don't Miss Your Chance To Own This Wonderful Property In One Of North Oshawa's Most Desirable Areas! (id:41954)
303 - 33 Frederick Todd Way
Toronto (Leaside), Ontario
Welcome To Sought-After Upper East Village, Leaside's Newest Luxury Condo Building. Gorgeous & Spacious 2 Bed 2 Bath Unit with extremely Functional layout. Enjoy Integrated Kitchen Appliances, Sleek Modern Finishes, Ensuite Laundry. Steps To Irt Laird Station, Transit, Sunnybrook Park, Top-Rated Schools, Numerous Restaurants, Homesense, Canadian Tire, Marshalls & More! Enjoy Amazing Amenities: 24 Hr Concierge, Indoor Pool, Cardio/Weight Room, Outdoor Lounge With Fire Pit & Bbq And Private Dining. Close To Don Valley Parkway, Sunnybrook Hospital, Aga Khan Museum & Edwards Gardens. THIS Is Condo Living At It's Finest. Upper East Village is the premier choice for those who desire to have it all and enjoy the best of life in the heart of Leaside. (id:41954)
5372 Yonge Street
Toronto (Willowdale West), Ontario
Fantastic Bright and Spacious Food Use Property Located in the heart of North York, Basement has the same size and can be used for extra seating area or storage. Large Backyard for Parking or Potential Patio. Heavy foot and vehicle traffic conveniently located near Yonge/Finch T.T.C. and North York Civic Centre subway stations. Current Lease until May 31, 2029. Showing is available Any day except Tuesday from 12pm to 10pm. Showing Appointment is Required. (id:41954)
6 Oakdale Place
Ingersoll (Ingersoll - South), Ontario
UNIQUE FIND! Welcome to 6 Oakdale Place, a rare opportunity with a DETACHED ACCESSORY APARTMENT! This beautifully landscaped property is full of charm and curb appeal, complete with a covered front porch and mature gardens. Step inside to a spacious main floor featuring open-concept living and dining areas with a stunning bay window and formal dining space. The kitchen is a showstopper with floor-to-ceiling cabinetry, stainless steel appliances, and direct access to your private backyard. Upstairs you'll find three generously sized bedrooms including the large primary, plus a 4-piece bath with a new vanity top. The lower level is fully finished, offering a cozy rec room, a fourth bedroom, another full bath, and plenty of storage. Outside, enjoy your fully fenced backyard retreat with stamped concrete patio, attached pergola, and lush green space. LUCRATIVE BONUS: a detached shop has been thoughtfully converted into an accessory apartment featuring an open-concept kitchen and living area with an eat-in island, 3-piece bath, and a spacious upper-level bedroom perfect for multigenerational living, rental income, or guests! Located minutes to the 401 and 403 highways, offering easy access for travel to London, KW and Woodstock. Updates include: House Furnace, AC, Roof (2020); 200Amp Electrical; Attic Insulation (id:41954)
133 Wentworth Street N
Hamilton (Corman), Ontario
Some homes just feel right the moment you step inside. This is one of them. Tucked into the heart of the sought-after, family-friendly Lansdale neighborhoodjust minutes from the downtown corethis home doesnt just check boxes, it tells a story of style, comfort, and thoughtful design. From the moment you enter, youre greeted by rich, premium luxury plank flooring and a fresh, modern vibe. Every corner of this home has been meticulously reimagined with timeless finishes and smart upgrades. The main floor features a brand-new powder room for added convenience, while the custom kitchen steals the show with gleaming quartz countertops, a bold designer backsplash, stainless steel appliances, and storage that doesnt quit. Upstairs, the fully renovated 3-piece bathroom feels more like a spa than a homeperfect for unwinding after a long day. Pot lights and modern fixtures bring a sleek ambiance, while new windows and exterior doors add both style and energy efficiency. Fresh designer paint ties it all together with a crisp, welcoming look. Slide open the back door and step into your private backyard retreat. Whether youre sipping coffee at sunrise or hosting friends under the stars, the 139-foot-deep yard gives you all the space you need to stretch out, entertain, or let the kids and pets roam free. And theres more: the separate basement entrance leads to a fully finished space with a full bathroomideal for guests, an in-law suite, or even potential income. This isnt just a house. Its the one. Lets make it yours. (id:41954)
311 St. George Street
Norfolk (Port Dover), Ontario
Prime investment opportunity in Port Dover, just a 5-minute walk to the beach! SET YOUR OWN RENTS! This tri-plex is perfectly positioned in a highly desirable area, offering easy access to shops, restaurants, schools, parks, nature trails, & essential services. Featuring 3 updated and well-maintained units, this property is move-in ready and designed to meet the demands of modern renters. Unit 1 offers 3 bedrooms, 1 bath, and onsite laundry; Units 2 and 3 each feature 1 bedroom and 1 full bath (see floor plans in photos). Each unit is separately metered for hydro, gas, and water. 3 Hot water heaters are owned. With ample parking options both street and onsite and a prime location, this property attracts tenants seeking lifestyle and convenience. As demand for quality rental units in Norfolk County grows, this tri-plex promises a stable and rising income stream. With the hard work of upgrades already completed, you can focus on maximizing returns. **EXTRAS** Whether as a long-term rental or an Airbnb, this properties unbeatable location & strong rental appeal make it a smart choice for investors seeking long-term growth & stability. Property is being sold AS IS, Buyer To Do Own Due Diligence (id:41954)
308 - 326 Major Mackenzie Drive E
Richmond Hill (Crosby), Ontario
Beautifully Renovated 2+1 Bdrm Condo With 2 Full Bthrms & 2 Parking Spots! Large Spacious Unit Recently Updated With New Kitchen, New S/S Appliances, New Vanities In Bthrms, New Laminate Flooring, New Light Fixtures And Painted Throughout. Well Maintained Building W/ 24 Hr Concierge, Indoor Pool, Hot Tub, Gym, Sauna, Party Room, Games Room, Tennis Court, Rooftop Patio, Guest Suites, Ample Visitor Parking, Steps To Transit & Go Station. Move In Ready! Pantry/Storage Room Ensuite. Very Quiet, Clean & Safe Building. All Utilities Incl. Except Cable. Building Has Newer Windows. 2 Parking Spots (1 Of The Spots Is Tandem Parking) (id:41954)
1632 County Rd
Stone Mills (Stone Mills), Ontario
Discover The Epitome Of Luxury Living On This Expansive Estate With This Immaculate 4-Bdrm Bungalow, Boasting Over 4,400 Sq Ft Of Expertly Designed/Custom-Built Elegance. Nestled On Approximately 100+ Acres Of Fully Fenced Land With Security Gate, This Estate Offers Unparalleled Privacy, Security, And Breathtaking Natural Beauty. The Gourmet Kitchen & Dining Area Come Complete With A Coffee/Cocktail Room, Perfect For Entertaining Guests In Style. Enjoy Panoramic Views From The Multitude of Windows In Every Room, Showcasing The Property's Stunning Landscapes And Man-Made "Dream Lake," Measuring An Impressive 2,600 ft X 225 ft. The Estate Includes A 16x32 In-Ground, Heated Inground Pool With A Large Pool House Equipped With A 200-Amp Service. Relax By The Concrete Dock With A Gazebo, And Take Advantage Of The Covered Boatlift For Your Aquatic Adventures. A Detached Garage With A Heated Loft And Propane Furnace Provides Ample Space For Vehicles And Additional Storage. A large barn and six separate ponds enhance the rural charm, while the property is home to bass, pickerel, and abundant wildlife, offering a nature lover's paradise. This luxurious estate is more than a home; it's a lifestyle. Immerse yourself in the serenity of nature while enjoying modern comforts and unmatched elegance. (id:41954)
302 - 2 Briar Hill Heights
New Tecumseth (Alliston), Ontario
Welcome to the award winning, adult lifestyle community of Briar Hill. This inviting unit boasts a modern kitchen equipped with stainless steel appliances, granite countertops, a stylish backsplash, and a convenient breakfast bar - perfect for casual dining. Enjoy the ease of an ensuite laundry and top floor balcony views of the rolling countryside. The Briar Hill community center is filled with activities, close to walking trails, golfing, restaurants and more! (id:41954)
411 Keats Way Unit# 1
Waterloo, Ontario
Available 3 bedroom, 2 washroom end unit townhouse with garage and private backyard backing onto treed parkette and nestled in desirable Waterloo area. Excellent opportunity for first time or investor buyers, as well as students, with convenient 15 minute walk to University of Waterloo or bus ride to University of Waterloo & Wilfrid Laurier University, as well as shopping, plaza, grocery stores and much more (id:41954)
132 North Port Road
Scugog (Port Perry), Ontario
Prime 11-Acre Industrial Development Site, Ready to Build! Unlock the full potential of this rare industrial offering in Port Perrys booming Industrial Park, minutes from key transit routes across Durham and the GTA. This site is shovel-ready with clean, dry, level and graded lot. Zoned M2 & M2-3 with a wide range of permitted uses including salvage yard, transport depot, public works yard, maintenance depot, self-storage facility, outside storage*, food processing plant, equipment sales, service and rentals, warehouse, and many more. The property consists of two parcels 11AC total. Ideal for developers, investors, or end-users looking for a jumpstart on construction. (id:41954)
2807 - 3900 Confederation Parkway
Mississauga (City Centre), Ontario
Welcome To This One Year New Luxurious M City 1 Condos In The Heart Of Mississauga Square One! This 1Bed+Den 2Bath Unit Featuring 9Ft Ceiling, Spacious Open Concept Design W/ Lots Of Natural Sunlight And a Breathtaking High-Level Clear View Of The City. Prim Bdrm W/ 4 Pcs Ensuite, Den as 2nd Bdrm W/ Sliding Door & Modern Kitchen W/ High-End B/I Appliances. Luxurious Amenities Incl: Fitness Centre, Swimming Pool, Kids' Playground, BBQ, Skating Rink, Steam Rm, ETC. Steps To Square One Shopping Centre, Public Transit, University, Colleges, Library, Restaurants and Close Proximity To All Major Highways Such As 401, 403, 407 & 410. (id:41954)
137 Borers Creek Circle
Hamilton (Waterdown), Ontario
Welcome to this beautifully upgraded, turn-key executive freehold townhome - an exceptional blend of space, style and comfort in one of the area's most sought-after locations. Boasting over 3 bedrooms, 2.5 bathrooms, and a rare interior layout filled with natural light, this meticulously maintained home features 9-foot ceilings, a main floor library/office, and a finished basement with custom detailing. Enjoy a stunning gourmet kitchen with quartz countertop, stainless steel appliances, and a walk-out to a balcony perfect for morning coffee or evening relaxation. The inviting living room offers a cozy fireplace, built-in shelving, and oversized windows, while the spacious primary suite includes a custom wall feature, 3-piece ensuite walk-in closet, and its own balcony. With newly upgraded flooring throughout, upper-level laundry ad a private backyard patio with new fence, this home is deigned for modern living. Located. close to top-rated schools, scenic trails, restaurants, shops, the Go Station and highways, this bright ad clean gem is ready to welcome it new owner. (id:41954)
60 Ivy Lea Place
Hamilton (Sunninghill), Ontario
Welcome Home! This detached, side-split home is nestled in a quiet neighbourhood close to all amenities including parks, trails, public transit, and shopping. The main floor features an open concept living-dining area, one of three bedrooms and an updated main bathroom. The upper level features two spacious bedrooms. The basement includes a rec space, 3-piece bathroom, laundry & storage. In-law suite or income potential is possible with the separate entrance to the basement. The fully fenced yard is perfect for kids & pets. This home is perfect for first-time buyers, young families or anyone looking to downsize in a wonderful neighbourhood. (id:41954)
100 West Sugar Island Private
Hamilton Township, Ontario
Welcome to West Sugar Island- a 25 ACRE PRIVATE island being sold Turn Key on Rice lake. With over 4500 feet of waterfront this compound offers the ULTIMATE in privacy and yet is only a 5 minutes boat ride to the mainland. Steeped in history the main building is an1892 log house that was previously on Manitoulin island. The current owners in 1977 acquired the log house, had it disassembled and brought to Gores Landing. The pieces of this house were transported by helicopter to the island and rebuilt. This compound sleeps 12 adults. The guest house, boat house and workshop/shed are made from custom timber construction and perfectly compliment the aesthetic of the log house. The log house has been meticulously planned giving all who enter its doorsteps the feeling of stepping back into time. Unique and special in every way from the stunning cedar timber log frames, original staircase, pine floors and hand split granite rocks forged from the island to make the fireplaces. Thoughtfully curated, the present owners spent years collecting early 19th century country pine furniture appropriate to the period of log house construction in Ontario. In addition to the log house there is a guest cabin with 2 bedrooms + their own living room and wood stove. A dry-land boat house at the waters edge at the dock with a 2nd floor guest suite that can be used as a bedroom/office and affords incredible panoramic views of the lake. There is a well thought out workshop/ utility building with additional refrigerators and freezer and storage to extend your quality time as long as possible on your private island. High voltage electricity to the island + hi-speed internet and cellular service= modern day comfort & accessibility/streaming coupled with ultimate privacy. Varied topography, walking trails and level areas for play. Less than an hour from GTA and 20 mins to Coburg/Port Hope with great services. A rare opportunity to own a spectacular island to share with family and friends (id:41954)
708 - 33 Elm Drive W
Mississauga (City Centre), Ontario
Built by Daniels this 1 Bdrm + Den Condo has North West Exposure, Quartz Kitchen Counters, Porcelain tile in kitchen, Backsplash, Newly Painted walls, Quartz Counters, Double Sink, Bathroom has Bidet add-on, New blinds and curtains. Formal Den. Super clean in excellent condition. Minutes From Hwy 403, Steps To Square One, Metro Grocery, GO train, Schools. 1800 Sq. Ft. Of Pool, Hot Tubs, Exercise/Workout Room, Theatre Room, & More! Right on Hurontario. New street car line coming to Hurontario. (id:41954)
730 - 1 Old Mill Drive
Toronto (High Park-Swansea), Ontario
Welcome to One Old Mill built by Tridel in Bloor West Village and next to the Jane subway station! This 2-bedroom 2-bathroom suite features a split-bedroom layout with 9' ceiling, distinct living and dining overlooked by a corner-positioned kitchen with island breakfast bar, and walk out to private balcony. Floor plan attached to listing. One parking space included. Features and finishes include engineered wood flooring in kitchen/living/dining areas, carpet in bedrooms, porcelain tiles in bathrooms, all Whirlpool stainless steel kitchen appliances, Whirlpool laundry machines stacked in closet by the entrance, stone kitchen countertop, acrylic bathroom countertops, glass tile kitchen backsplash, custom Murphy bed in second bedroom, California closet by the entrance and in both bedrooms. Refer to listing images to see all the splendid luxurious amenities available which include a stunning rooftop terrace providing a 360 degree view of the region, opulent dining room with lounge, theatre, fully-equipped fitness facility, dog washing station, indoor pool, indoor hot tub, and more! (id:41954)
665 Holly Avenue
Milton (Co Coates), Ontario
Welcome to 665 Holly Ave Where Space, Style, and Versatility Meet! This executive Mattamy-built townhouse features one of the largest floor plans in the community, offering over 2,000 sq. ft. of thoughtfully designed living space. With 4 spacious bedrooms and 4 bathrooms, theres room for the whole family and then some. A unique room with an ensuite washroom on the ground floor makes it perfect for overnight guests. Enjoy the flexibility of a rare in-law suite, perfect for extended family, guests, or private office space. The oversized double car garage provides abundant parking and storage. Step outside to three private decks, ideal for morning coffee, evening BBQs, or simply soaking up the sun. The heart of the home is the gourmet kitchen, complete with granite countertops, stainless steel appliances, a walk-through pantry, and a large island with breakfast bar seating perfect for entertaining or family meals. Located in a sought-after Milton neighborhood, close to parks, schools, and all amenities, this stunning home checks every box. Dont miss your chance to own this exceptional property! (id:41954)
2602 Mason Heights
Mississauga (Cooksville), Ontario
Welcome to this beautifully updated 4+1 bedroom, 5-bathroom family home in the heart of Mississauga's sought-after Square One area. Sitting on a rare 50.92 x 182.25 ft lot, this home offers incredible space, privacy, and comfort inside and out. From the moment you walk through the double doors into the grand foyer with its spiral oak staircase, you'll feel the warmth and pride of ownership throughout. The main level features a bright, open-concept layout filled with natural light. The recently renovated kitchen is the heart of the home, complete with newer appliances, a large island, stylish backsplash, and upgraded light fixtures. Pot lights throughout and fresh paint give the entire home a modern and inviting feel. There's also a cozy fireplace in the living area, and direct access from the garage into the home for added convenience. Upstairs, you'll find two spacious master bedrooms each with its own ensuite as well as a rare second-floor laundry room. All five bathrooms have been upgraded and feature sleek standing showers and quality finishes. The fully finished basement has its own separate entrance, separate laundry, full kitchen, large living space, and a full washroom making it perfect for extended family, in-laws, or rental potential. Step outside to your private backyard oasis, complete with mature apple trees, a generous deck, and plenty of space for kids to play or to entertain guests. The property also features a custom garage door, beautiful landscaping, and an electric vehicle charging station. Located on a quiet street, just minutes from Square One, U of T Mississauga, top-rated schools, transit, parks, highways, and all amenities. This is a rare opportunity to own a move-in ready home inside one of Mississauga's most family-friendly and centrally located neighborhoods. (id:41954)
481 Beesborough Drive
Milton (Ha Harrison), Ontario
Welcome to Your Dream Home, where Modern Elegance Meets Practical Luxury! Step into this stunning 4-bedroom detached home that offers the perfect blend of style, space, and sophistication, plus a brand-new, 2-bedroom basement apartment with a private entrance ideal for extended family or a fantastic income opportunity! With approximately 2,500 sq. ft. of beautifully designed living space, this home greets you with an elegant stone and brick exterior, irresistible curb appeal, and an extended driveway that fits up to 5 cars, a rare find in today's market! Inside, the spacious open-concept layout offers both comfort and versatility with separate living and family rooms, soaring 9-foot ceilings, and luxurious upgrades like hardwood flooring throughout the main floor and custom large tiles in high-traffic areas. The gourmet kitchen is a true showstopper, featuring stainless steel appliances, abundant storage, and a cozy breakfast area, making it the perfect hub for family gatherings and entertaining. Enjoy cozy evenings in the family room with a gas fireplace, or step out to your beautifully landscaped backyard, crafted for both relaxation and memorable get-togethers. Retreat upstairs to the oversized primary suite, your personal sanctuary with a generous sitting area, his-and-her walk-in closets, and a spa-like 5-piece ensuite complete with dual sinks and luxury finishes. Bonus Perks: Pot lights, high-end stainless steel appliances, and thoughtful design touches throughout. Whether you're upsizing, investing, or simply looking for a place to truly call home, this property delivers lifestyle, comfort, and value in one unforgettable package. Don't just dream it, live it! Book your private tour today! (id:41954)
62 - 620 Ferguson Drive
Milton (Be Beaty), Ontario
Welcome to Townhome 62 at 620 Ferguson Drive situated in Milton's family-friendly Beaty community, close to schools, parks and walking paths. This sun-filled and freshly painted end unit townhouse that feels more like a semi-detached features high-end finishes including a designer kitchen with stainless steel appliances, quartz counters, slate flooring and custom cabinetry, as well as upgraded bathrooms. From the second floor living area, step out to the balcony and enjoy the gorgeous sunset & escarpment view while barbequing from a gas line hookup. The primary bedroom has a walk-in closet and a semi ensuite 4 piece bathroom. Front loading washer and dryer located upstairs for convenience. Finally, not to be missed is the beautiful landscaping at the front yard enhancing this home's curb appeal. (id:41954)
468 Roy Rainey Avenue
Markham (Wismer), Ontario
Rare Ravine Lot in Prestigious Wismer Community!Stunning 4+1 bedroom, 4.5 bathroom detached home on a premium ravine lot backing onto greenspace, just steps to the park. Located in one of Markham's top school zones Bur Oak SS & John McCrae PS. This beautifully maintained home features 9-ft ceilings, hardwood floors, and a modern kitchen with quartz countertops, backsplash, and a large center island. The bright, open-concept living and dining areas are perfect for entertaining. Spacious primary bedroom suite with walk-in closet, upgraded Ensuite, and private balcony overlooking green space. Second bedroom also features a private Ensuite. All bathrooms upgraded with marble finishes. Finished Basement with Legal Separate Entrance Includes a full kitchen, bedroom, 3-piecebath, and large living area. Perfect as an in-law suite or potential rental income. Enjoy a private backyard oasis with BBQ gas hookup and interlock walkway at front and side. Additional features: direct garage access, central vacuum, and upgraded light fixtures. Close to top-rated schools, parks, shopping, GO Train, and public transit. A rare opportunity don't miss out! (id:41954)
26 - 901 Kennedy Road
Toronto (Ionview), Ontario
A rare Find-Spacious 1 Bedroom + Den that lives like a 2-Bedroom! Welcome to this bright confo townhouse in one of Scarborough's most desirable areas- Kennedy & Lawrence-Grennery all around!!! Spanning a generous 798 sqft ( as per MPAC) , this home offers more space thank many 2-bedroom units in the complex ( typically around 655 sqft), making it an excellent opportunity for first-time buyers or anyone looking for a perfect starter home or investor.***This carpet-free, open-concept layout features a modern gally kitchen with built-in appliances and two private entrances-one directly from your parking sport into the kitchen for unmatched everyday convenience. The enclosed den can comfortably functions a second bedroom, nursery, or private home office , giving you the flexibility and feel or a 2-bedroom setup.***Additional highlights include a spacious bedroom with a closet organizer, ensuite laundry , and stylish laminate flooring throughout. The unit is part of a well-managed, quite townhouse complex with ample visitor parking and low maintenance fees that include water, parking , building insurance , and common elements.*** Located next to Jack Goodlad Park & Community Centre, and just minutes from Costco , No Frills , Food Basics, Walmart, Cineplex, Scarborough Town Centre, and Highway 401, this location is unmatched for accessibility and convenience. Don't miss your chance to own one of the largest and most functional lower-level units in the community-schedule your private viewing today! (id:41954)
329 Russell Street
Southgate, Ontario
Welcome to 329 Russell Street, Dundalk A Truly Exceptional Home! This stunning 5-bedroom, 4.5-bath detached home offers over 4,000 sq ft of elegant living space, situated on a premium 45.3' x 131.2' lot backing onto a tranquil pond and conservation area in one of Dundalks most desirable neighborhoods. Thoughtfully upgraded with over $70,000 in premium enhancements, this home features a gourmet chefs kitchen with granite countertops, a designer backsplash, gas cooktop, and high-end built-in Jenn-Air stainless steel appliances a dream for culinary enthusiasts. Enjoy a walkout basement with a separate side entrance, offering potential for an in-law suite or income opportunity. The grand staircase leads to a spacious upper level with five generously sized bedrooms ideal for large families or those in need of extra space. Bedrooms 2 & 3 share a convenient Jack and Jill bathroom, Bedrooms 4 & 5 are semi-ensuites. Second-floor laundry room adds everyday convenience. Located in a family-friendly community, this home is close to everything you need Highway 10, schools, parks, shopping, banks, churches, and libraries. A short drive to Collingwood, Blue Mountain, golf courses, and Markdale Hospital. Whether you're entertaining guests or enjoying quiet moments with family, this home combines space, style, and serenity in one perfect package. (id:41954)
G - 1 Prince Of Wales Drive
Belleville (Belleville Ward), Ontario
Welcome to your new home! This beautifully maintained 2-storey townhouse is located in the heart of Belleville, just minutes from local amenities, public transit, and medical facilities. The main floor features a bright kitchen and dining area, a spacious living room with walkout access to a private patio and fenced backyard, and a convenient 2-piece powder room. Perfect for families, it's also just steps away from a local school. Upstairs, you'll find three generously sized bedrooms with ample closet space and a full 4piece bathroom. The finished basement offers a versatile family room and a laundry area, ready to be customized to suit your needs. Recent updates include ductless heating and cooling (2022), an owned hot water tank (2023), fresh paint (2022), a new fridge (2023), a dishwasher (2021), and a washer and dryer (2021). If you're looking for a low-maintenance, move-in-ready home in a great location this is it! Don't miss your chance to make it yours. (id:41954)
2376 Valley Forest Way
Oakville (Ro River Oaks), Ontario
2376 Valley Forest Way, nestled in the coveted River Oaks neighbourhood of Oakville, ON, is an upscale executive residence offering approximately 3,607sqft of elegant living space, 5 spacious bedrooms and 5 full bathrooms ,ideal for family living, Grand foyer opens into a formal living and dining room framed by California shutters,9-foot ceilings, crown moulding, and integrated sound system, Expansive gourmet kitchen with premium appliances and oversized island, seamlessly flowing into a bright family room with walkout access to the deck, Additional main-floor office with polished wood finishes for professional use, Sumptuous primary suite featuring Generous room size and serene setting, Four additional well-appointed bedrooms, each providing generous space and natural light, Professionally finished recreation room spanning over 1,000sqft, complete with walk-out to the serene backyard and lush garden area, Excellent potential for a home gym, media lounge, guest retreat or In Law Suite, Triple-car garage with additional driveway parking for up to 7 vehicles total, Private backyard oasis backing onto a wooded ravine, with timber deck ideal for entertaining and direct access to a beautifully landscaped yard and inground pool, Located in the tranquil yet connected River Oaks neighborhood, with quick access to top-tier schools, parks, shopping along Dundas Street, and major commuting routes. (id:41954)
121 Home Road
Toronto (Downsview-Roding-Cfb), Ontario
"POWER OF SALE" (mortgage default) sold as is - where is. Renovated Detached Home In Prestigious Neighbourhood. 3+3 Bedroom Bungalow W/Generous Sized Principal Rooms On Premium 55X132 Ft Lot! End Of Street, Corner Lot Home On Family Friendly Dead-End Street, No Through Traffic! Being Sold As Is, Where Is Condition! 2 Vehicles Deep Garage! Close To All Amenities, Yorkdale Mall, Hwy 401, Allen Road, Schools, Parks, Restaurants & Shopping! including a finished basement with 3 bed with separate entrance. (id:41954)
7 - 470 Second Street
London East (East H), Ontario
Welcome to this beautifully laid out 3-bedroom, 1.5-bath townhouse, perfectly situated on a spacious east-west facing corner lot. This bright and airy home offers a smart layout ideal for families, first-time buyers, or investors. Enjoy natural sunlight throughout the day with large windows in both the east-facing front and west-facing backyard. The main floor features a generous living and dining area, a functional kitchen, and a convenient powder room. Upstairs, You'll find three well-sized bedrooms and a full 4-piece bathroom. The finished basement includes a cozy recreation room perfect for a home theater, gym, or play area along with a separate laundry/storage area. Located in a family-friendly neighborhood close to schools, parks, public transit, and shopping, this corner-lot home offers added privacy, extra outdoor space, and great curb appeal (id:41954)
222 Coronation Road
Whitby, Ontario
Introducing the Vanier, a highly sought-after floor plan by Arista Homes. This stunning freehold townhouse has no maintenance fees and features a unique floor plan with 3 bedrooms, 3 bathrooms, and an open concept layout. Upon entering, you'll be greeted by 9-ft ceilings and ceramic tile flooring.The main floor's open layout includes a modern kitchen with breakfast area. The custom kitchen cabinetry, centre island, custom backsplash and stainless steel appliances are perfect for culinary enthusiasts.The spacious living area allows an abundance of natural sunlight from the east. By evening, enjoy a quiet retreat in your private yard. Upstairs, the primary bedroom boasts high ceilings, a walk-in closet and luxurious private 4-piece ensuite bathroom with tons of natural light in the primary bedroom, custom closet organizers in the 2nd bedroom, and broadloom throughout for your comfort and warmth.The Vanier floor plan features a convenient built-in double-car garage accessible from the property's interior, with one additional parking on the driveway, providing ample parking and storage. The massive unfinished basement awaits your personal touch!With an elegant design and versatile spaces, The Vanier is an exceptional choice for modern living. One of the best subdivisions in Whitby. Experience the perfect blend of comfort and community in this beautiful home. Minutes away from Highway 412, Lynde Creek Park, Casino Ajax, Dr Robert Thornton PS, Donald A Wilson Secondary School, French Immersion schools, and the popular Thermea Spa just 6 minutes away. Don't miss out on this one! (id:41954)
12 Macpherson Crescent
Flamborough, Ontario
Seize this wonderful opportunity to own a home with a garage in the peaceful and remarkably affordable Beverly Hills Estates – a thriving, all-ages, year-round Land Lease Community. This delightful 2-bedroom, 1-bathroom home is ideally positioned within the community, featuring a spacious, open backyard perfect for outdoor enjoyment. Upon entering, you're greeted by an inviting open great room, where large windows frame views of the community park. A warm, propane-fired fireplace creates a cozy atmosphere, perfect for relaxing or entertaining. A unique highlight is the convenience of an attached garage, allowing for direct, sheltered access to your home – a great feature! Extend your living space into the bright 3-season sunroom, providing versatile sheltered enjoyment throughout much of the year. For warmer evenings, unwind on the private 14' x 12' patio, ideal for stargazing or quiet reflection. This friendly community offers something for everyone. It's an excellent choice for downsizing seniors seeking ease and amenities, and equally appealing for families, with the added convenience of school bus pickup directly at the entrance. Enjoy being just minutes from the amenities of Waterdown and Cambridge, providing abundant options for dining, shopping, and entertainment. As a Parkbridge Land Lease community, Beverly Hills Estates offers exceptional value, with monthly fees of $776.45 inclusive of property taxes. This is your chance to embrace a comfortable, connected, and convenient lifestyle (id:41954)
29 - 575 Woodward Avenue
Hamilton (Parkview), Ontario
Welcome to 575 Woodward Ave unit #29 located in Hamilton ON! Where elegance meets refinement, built by an award winning builder Losani Homes. This townhouse is only 3 years old, only had one owner and offers LOW maintenance fees! The main floor of this house provides lots of natural light from the big windows, cozy living room, a convenient powder room, laundry room, a pantry and a balcony! Upstairs, youll find 3 bedrooms and 1 (4-piece) washroom. BUT WAIT THERE IS MORE! The lower level of the house has flex space that opens to the backyard which can be used as another family room, a 4th bedroom an office or any other creative ideas! With no rear neighbors, a park right behind you for entertaining and steps away from Hamilton beach, easy access to highways and amenities close by it makes it a must see! (id:41954)
487 4th Concession W
Hamilton, Ontario
Escape to your own private retreat, surrounded by lush greenery. Set on an ultra rare 407x179 ft lot (1.69 acres), this charming five-bedroom, two-bathroom residence offers a harmonious blend of character and modern comfort, perfect for multigenerational families, nature lovers, or savvy buyers seeking space and versatility. As you step inside, the main and upper levels feature rich hardwood flooring, with carpeted stairs and upper hallway for added warmth. Both kitchens are finished with durable vinyl flooring and classic laminate countertops, and ample space for the family to meal prep and entertain. A cozy wood-burning fireplace with integrated fan anchors the main living space, creating an inviting atmosphere for cool evenings and casual gatherings. Venture upstairs to the primary suite, complete with its own closet space, and rich hardwood floors. Four additional bedrooms share the same level, each are generously sized and includes a window, closet, and access to a shared 4-piece bath, promising comfort, natural light, and restful privacy for the whole family. The home also boasts a partially finished basement with a spacious rec room ideal for extended family, guests. Reimagine the space to create an in-law suite for future rental potential, or a recreational space to enjoy. Step outside to an entertainers dream: a 16x32 solar-heated chlorine pool complete with a new pump (2024) and filter (2025), perfect for long summer days spent poolside. Recent upgrades include a brand-new roof on both the house and garage (2023) and a newly updated electrical panel. Surrounded by mature trees and endless views, this property offers a lifestyle of peace, privacy, and possibilities. (id:41954)
140 Bloomfield Crescent
Cambridge, Ontario
Welcome to 140 Bloomfield Crescent, Cambridge in the prestigious Hazel Glenn community. Set on a premium ravine lot, this brand-new 2024-built home is not just a house it's a lifestyle. Backing onto lush green space with NO REAR NEIGHBOURS, all within minutes of Highway 8 & Cambridges charming downtown. Architecturally designed elevations showcase a beautiful blend of stucco, natural stone, clay brick, giving the home a timeless curb appeal. Step inside & feel the difference. From the soaring 9Ft Ceilings Both on the MAIN & UPPRER floor to the elegant solid wood doors, wide trim & ENGINEERED HARDWOOD FLOORING, this home is built to an uncompromising standard rarely found today. With over 3,000 sq ft of beautifully finished space, the open-concept Featuring sunlit living & dining areas which are expansive, with coffered ceilings ideal for both relaxed family living & elegant entertaining. The cozy family room, with a sleek electric fireplace, invites you to gather & unwind. Kitchen features crisp white cabinetry, premium stainless steel appliances & an oversized island. A private deck overlooks the tranquil ravine, offering a picture-perfect setting. The dedicated main floor office provides a quiet, inspiring space to work from home. Main Floor laundry & 2pc Powder room completes the main level. Upstairs, the primary suite boasts a grand double-door entrance, a large walk-in closet & a spa-like 5pc ensuite with designer finishes. 2 additional bedrooms each have their own private ensuites, with one featuring a balcony retreat. The remaining two bedrooms are connected by a Jack-and-Jill bathroom, making this home ideal for families of all sizes. The unfinished walkout basement offers endless potential: a home theatre, gym, in-law suite or entertainment hub, choice is yours. Located just 3 minutes from Cambridges vibrant core, youll have convenient access to a full range of urban amenities. Don't Miss this amazing opportunity, Schedule your private showing today. (id:41954)
25 - 1771 Upper Wentworth Street
Hamilton (Allison), Ontario
Gorgeous Stone & Brick Family Home Shows 10++ Newly Updated Kitchen with Modern White Cabinets, Backsplash, Breakfast Bar & Stainless-Steel Appliances! Low Condo Fee $272 Per Month. New Air Conditioner and Furnace 2023. Quality Vinyl Floors and Upgraded Baseboards. Private Fenced Backyard to enjoy! Primary Bedroom features double closets with B/I Organizers and a 3pc Ensuite. Three good sized bedrooms all with Closet organizers and Ceiling Fans. Amazing Well Finished Basement done in 2024 with Quality Vinyl Floors, Pot Lights, Built In Storage and Lots of Living Space!! Cold Cellar. (id:41954)
523 Dunbar Road
Cambridge, Ontario
Beautifully kept bungalow in a quiet and desirable Cambridge neighborhood with no front neighbors facing a peaceful conservation area for added privacy and tranquility. This charming home features 3 spacious bedrooms on the main floor and a 2-bedroom basement apartment with a separate entrance ideal for rental income or multigenerational living. Freshly painted throughout and sitting on a large 51 x 120 ft lot, it boasts a huge deck and a private backyard perfect for family gatherings or relaxation. Parking for up to 4 cars. All major amenities are just minutes away including schools, parks, shopping, public transit, and highway access making this home as convenient as it is comfortable. A rare opportunity to own a move-in-ready bungalow with income potential in a prime location! (id:41954)
35 Chestnut Avenue
Hamilton (Gibson), Ontario
Must-See Detached Brick Home with Double Car Garage on Corner Lot! This Charming detached brick home, nestled on a desirable corner lot, features a spacious double car garage and a welcoming front porch-perfect for relaxing afternoons. Step into a beautifully renovated space with fresh paint, updated flooring, and modern LED lights . The main kitchen walks out to a private Concrete patio, ideal for outdoor entertaining. Enjoy cooking with updated appliances in a bright and functional layout. Bonus: Rentable Basement! The fully finished basement offers a separate side entrance, its own kitchen, and dedicated laundry-making it perfect for rental income or multi-generational living. Recent Upgrades Include: Pot lights Updated flooring, Renovated basement kitchen, Freshly painted interiors Modern appliances. the endless potential and thoughtful upgrades, this property is a perfect place to call home-or a smart investment opportunity. (id:41954)
53 Freedom Crescent
Hamilton (Mount Hope), Ontario
Welcome to 53 Freedom Crescent, a FREEHOLD TOWNHOUSE in the heart of Mount Hope, Hamilton! This bright and spacious 2-storey home offers 3 bedrooms, 2.5 bathrooms, and over 2,000 sq ft of total living space, thoughtfully designed for comfort and functionality. The main floor features 9-foot ceilings and an open-concept layout, enhanced by huge windows that flood the home with natural light throughout the day. Perfect for both entertaining and everyday living, the airy design creates a seamless flow between the living, dining, and kitchen areas. Enjoy over $20,000 in upgrades, including upgraded hardwood flooring, a solid oak staircase, pot lights, and premium finishes throughout. The kitchen features a custom microwave range and gas stove, ideal for home cooking. The home is also equipped with an electric garage door opener for added convenience. The backyard is fully fenced, offering privacy and a perfect space for outdoor enjoyment. The attached garage and wide driveway provide convenient off-street parking for two vehicles. Located in a safe, family-friendly neighbourhood with easy access to major highways, parks, schools, and Hamilton International Airport. This is a great opportunity for first-time buyers, young professionals, investors, families or anyone looking for a turn-key home with no added costs or headaches! (id:41954)
36 Kerr Street
Cambridge, Ontario
Welcome to this fully renovated Semi Detached Home. Renovated from top to bottom with high quality materials in 2020. Vinyl plank flooring in entire house. Spacious open concept main floor with large windows and LED pot lights throughout. Renovated kitchen has ample storage, quartz countertops, Pot Filler, Gas stove, subway tile, floating shelves and all stainless-steel appliances. Carpet free second floor has 3 spacious bedrooms, Laundry, Upgraded 5-piece washroom with porcelain tiles & double vanity. The Finished basement with full washroom& separate entrance allowing for excellent in-law or income potential. The backyard includes a stone patio, a covered BBQ area and large fences (2022)surrounded by mature trees, providing extra privacy. Concrete Driveway (2023). Owned Water heater (2023). All new windows installed in 2020,as well as the front and back door. *Copper wired 100-amp Electrical*. **New plumbing** has been professionally installed throughout the entire house, as well as **New electrical wiring** and a New Eco-Bee Lite thermostat. Minutes away from to shopping, restaurants and gorgeous river views. (id:41954)
505 - 24 Marilyn Drive
Guelph (Riverside Park), Ontario
Welcome to this Spacious 2-Bedroom Executive Condo Centrally located and Designed For Both Comfortable Family Living And Sophisticated Entertaining; This Home Blends Modern Elegance With Everyday Functionality. Large and filled with natural light, this bright open living and dining room are an entertainers dream that offers scenic unobstructed views from the floor to ceiling windows in the unit. In suite laundry, large kitchen with lots of cupboard space and large eating area. Newer ac units, newer kitchen appliances, cordless blinds, kitchen flooring 2023, washing machine new 2023. Two large, bright and well lit bedrooms with lots of storage space, and two full well appointed bathrooms. Easy access to all major roadways, shopping & parks. (id:41954)
6 - 62 Preston Meadow Avenue
Mississauga (Hurontario), Ontario
Welcome to The Urban Towns at Preston Meadow where smart design meets city convenience! Unit #6 is a modern 2-bedroom, 2-bath stacked townhouse featuring a bright open-concept layout, 9-ft ceilings, and your own private balcony the perfect spot to unwind. The sleek kitchen boasts quartz countertops, stainless steel appliances, and a breakfast bar ideal for casual dining or entertaining. Upstairs, youll find two spacious bedrooms, upper-level ensuite laundry, and a full 4-piece bath.Perfectly located in the heart of Mississauga near Square One, major highways (403/401/410), top-rated schools, parks, and the upcoming Hurontario LRT, this home is ideal for first-time buyers, young professionals, and investors alike.Low monthly maintenance fees and a high walkable lifestylethis is the one youve been waiting for! (id:41954)
34 Carnegie Drive
Oakville (Go Glenorchy), Ontario
Welcome to one of Fernbrook Homes' finest in the exclusive, family-friendly Seven Oaks community of Oakville! Step inside this luxurious detached home featuring a grand double-door entry and a double-car garage with remote access. This stunning 4-bedroom, 4-bath residence offers an open-concept layout with premium builder upgrades throughout - from pearl-white quartz countertops and backsplash to a modern gourmet kitchen with spacious cabinetry, gas stove, and high-end stainless steel appliances.Enjoy elegant finishes including remote-controlled window blinds, ceramic and hardwood flooring, a real oak staircase, soaring 10' vaulted ceilings on the main floor, and 9' ceilings even in the basement. The primary suite boasts a spa-like 5-piece ensuite, perfect for relaxing after a long day.Located close to top-rated schools, shopping plazas, hospitals, libraries, community parks, and with quick access to major highways - this is the perfect place to call home. Don't miss this exceptional opportunity (id:41954)
102 - 3292 Bayview Avenue
Toronto (Newtonbrook East), Ontario
An incredible opportunity to own a famous turnkey Hair Salon Business in a fantastic location near Bayview and Finch . Operating for over 25 years. Including a large loyal clientele. This business includes all furniture, shelving, equipment, Inventory, client database, operating name, and all online assets. The salon features 12 Hairstyling Stations (with space to add more), 3 hair washing sinks, 2 aesthetician rooms, laundry room, spacious reception area, plenty of storage, and one exclusive parking spot as well as ample visitor parking. Over $200K invested in renovations. Staff willing to remain. Long term Lease in place. Guaranteed positive cashflow from day one. Surrounded by anchor businesses and hundreds of residents. Situated in a medical building with very high daily foot traffic. (id:41954)
806 - 284 Bloor Street
Toronto (Annex), Ontario
Discover the Gem of St George Mews -a boutique residence nestled in the heart of The Annex. This quiet boutique residence combining charm, convenience, and character. It's a tranquil retreat in the city. Welcome to Suite 806- a thoughtfully designed One bedroom plus den suite offering 665 square feet of bright, open-concept living space. Large windows in both Livingroom and Den invites natural light and offer tranquil, tree-lined views. The versatile den, complete with a stylish built-in bookcase, is perfect as a home office, second bedroom, or cozy family room. Luxury details include sleek bamboo flooring throughout, a custom-designed kitchen with contemporary finishes, and a built-in closet in the primary bedroom. The suite includes a private locker for additional storage and all utilities included. This boutique building boasts resort-style amenities such as Rooftop Garden, Lounging Area, Exercise Room, and a Party Room. Enjoy being steps away from the University of Toronto, Yorkville, Bloor Street, and a variety of local cafes. With a Walk Score of 98 (Walkers Paradise) and a Transit Score of 98 (Riders Paradise). Everything you need is within reach, including the St. George subway Station. Move in and enjoy the unparalleled lifestyle this suite offers. It's an ideal for professionals, students, or anyone seeking tranquility in the vibrant heart of the city. (id:41954)
