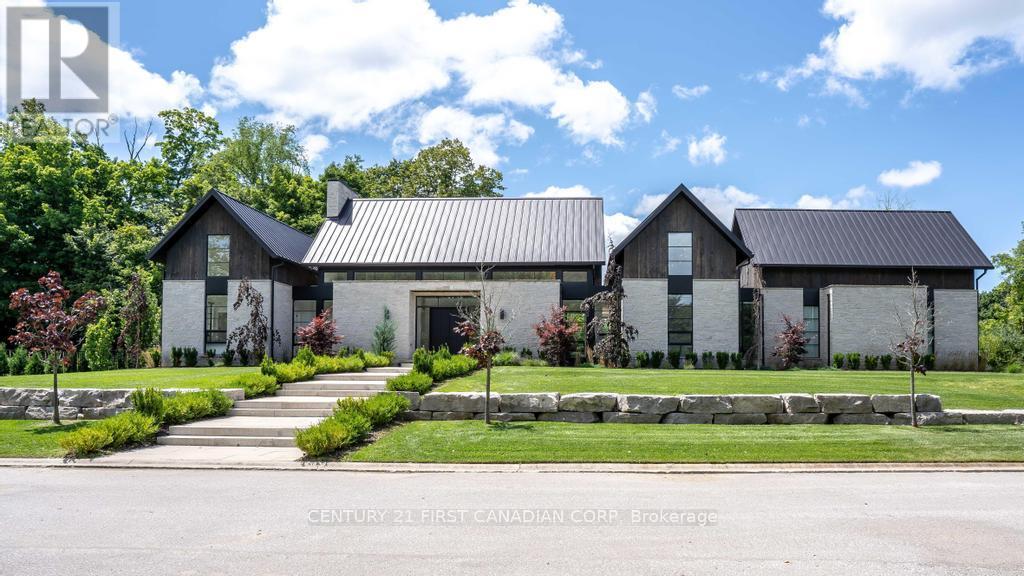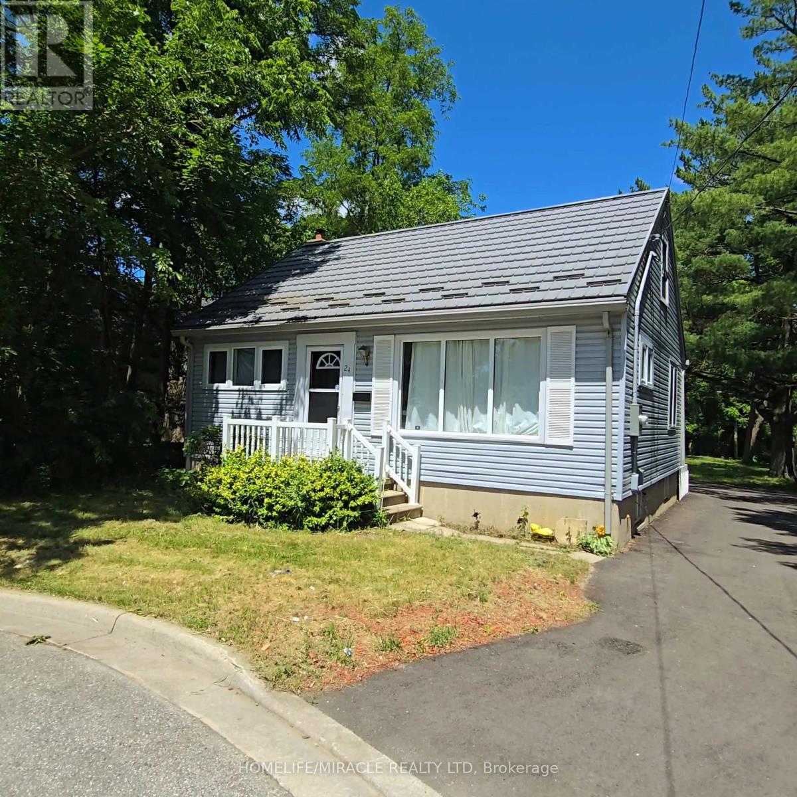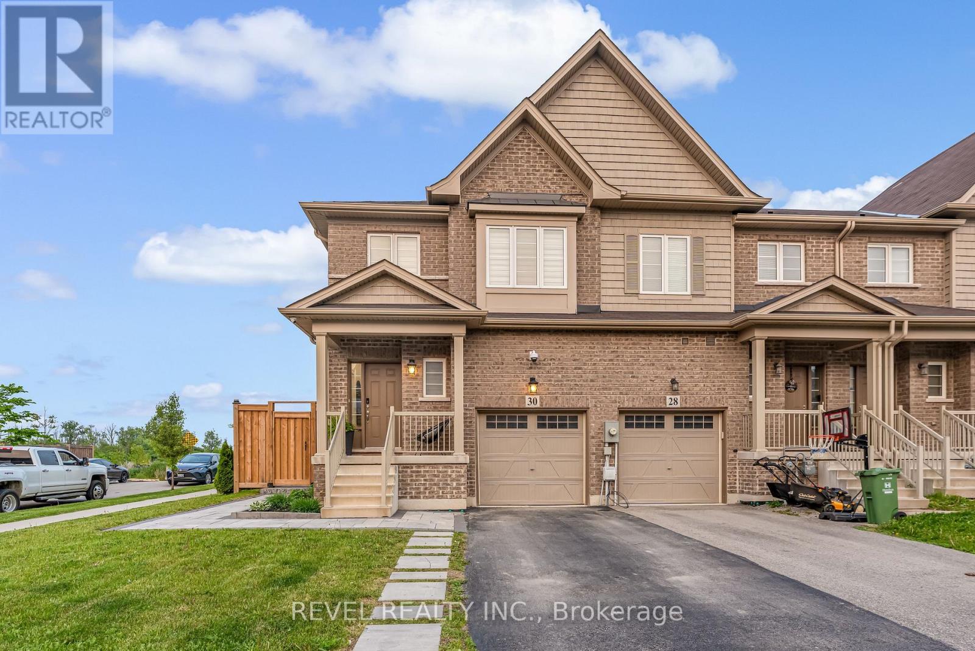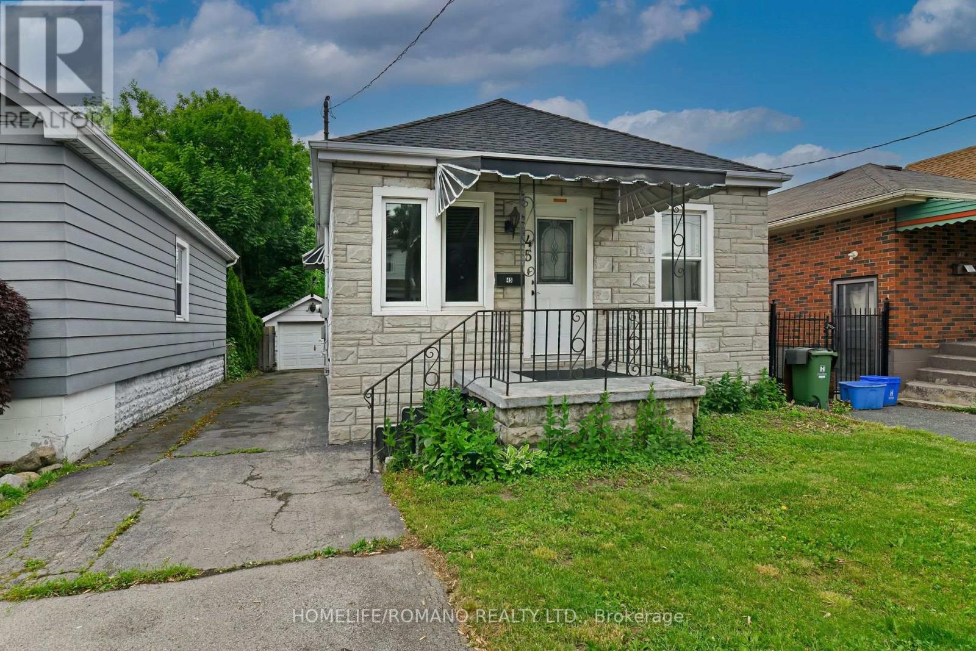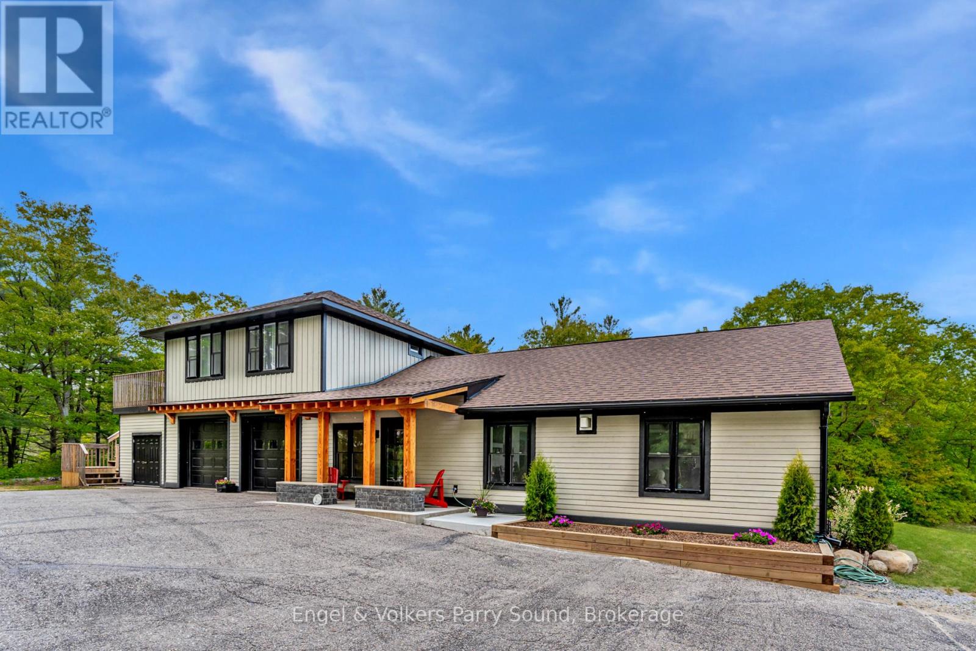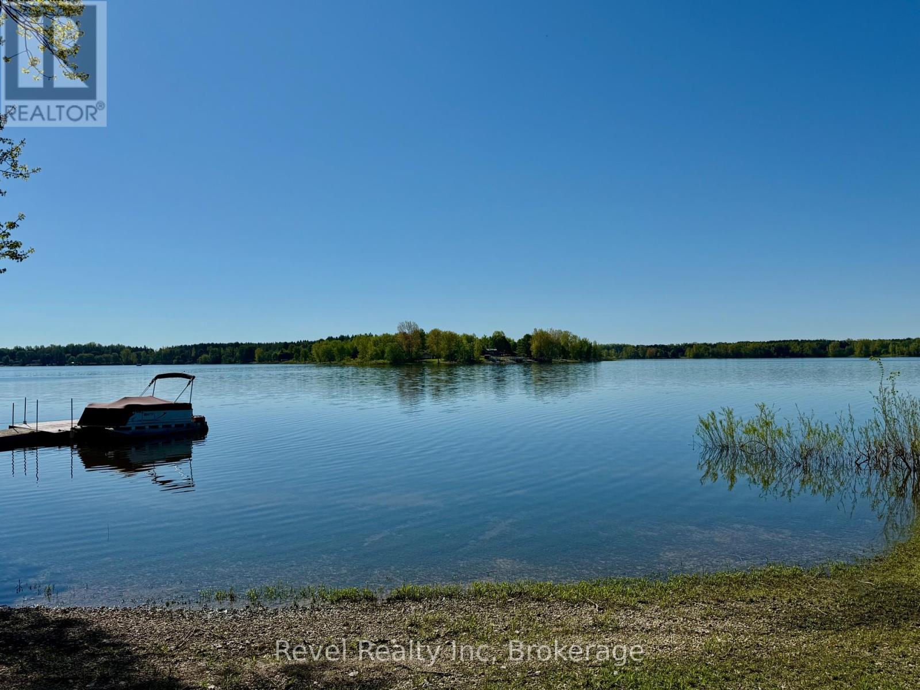1 Three Tree Island
Mcdougall, Ontario
Welcome to Three Tree Island - An iconic & idyllic island retreat, Three Tree Island offers the rare opportunity to own a piece of Georgian Bays storied landscape. Featured in Cottage Life magazine, this majestic property combines timeless natural beauty with refined craftsmanship & total seclusion, an unmatched private oasis in the heart of Ontario's cottage country. Built by renowned local craftsman Ron Bowman, the islands main residence blends rustic charm with modern comfort, offering 3 bedrooms, 2 bathrooms & panoramic water views from every room. The primary suite is a true sanctuary, where oversized windows create the illusion of floating on the Bay itself. A separate bunkie with an additional bathroom provides extra accommodation for guests, along with an outdoor shower, sauna & hot tub that complete the spa-like experience. Strategically located just 3 minutes from municipal docks & 5 minutes from Parry Sound Harbour, access to town is effortless yet the island feels worlds away. Enjoy an afternoon at the nearby Parry Sound Golf Club, then return to wave at the Island Queen, passing cruise ships & Coast Guard vessels gliding by in the surrounding waters. Soak in dramatic western-facing views down the length of Georgian Bay and bask in unforgettable sunsets from the expansive decks, perfect for entertaining friends and family. With no neighbours in sight, extreme privacy & a granite shoreline hugging the island's perimeter, this is the perfect place to enjoy the sun, stars & Northern Lights.The property is offered fully furnished & features a commercial-grade steel docking system on the leeward side of the island, capable of accommodating larger vessels. Stay connected with full electricity & reliable internet, making it ideal for remote work or year-round escape. Whether you're swimming off the rocks, unwinding in the sauna or gazing at the endless water views, Three Tree Island is an exceptional, once-in-a-lifetime offering. Sunset lovers take note. (id:41954)
1033 Bruce Road 9
South Bruce Peninsula, Ontario
Welcome to your own private sanctuary nestled on over 8 acres of beautifully treed land in the heart of the Bruce Peninsula, ideally located just minutes from Wiarton and Lion's Head. This remarkable property offers a blend of comfort, functionality, and natural beauty perfect for those seeking privacy, space, and income potential. The main residence features over 2400 sq ft of living space, 3 spacious bedrooms and 3.5 bathrooms, including a luxurious primary suite. Designed for both everyday living and entertaining, the home boasts a large, open-concept kitchen with ample counter space and cabinetry, ideal for the home chef. A bright, expansive sunroom at the back of the home provides stunning year-round views of the large pond and surrounding landscape. Enjoy the peace and beauty of nature with multiple ponds, a finished walk-out lower level with 4 piece bath and kitchen, and a meandering stream that winds through the trees. A standout feature is the massive 40' x 80' heated shop fully equipped with a hoist, two oversized bay doors (12 ft), and ample space for vehicles, equipment, or your next big project. Adding even more value is a secondary home on the property, currently serving as a rental unit, perfect for generating additional income or hosting extended family and guests. With its ideal location, serene setting, and impressive features, this one-of-a-kind property offers a unique opportunity to enjoy country living at it's best on the Bruce Peninsula.**Highlights:*** 3 Bed / 3.5 Bath Main Home* Walk-out Lower Level* Large Kitchen & Sunroom with Pond Views* 40ft x 80ft Heated Shop w/ Hoist & 2 Bay Doors* Multiple Ponds + Stream* Treed, Private 8-Acre Lot* Secondary Home with Rental Income* Close to Wiarton & Lions Head. Don't miss your chance to own this extraordinary slice of paradise and Open The Door To Better Living! (id:41954)
3767 Old Dexter Line
Central Elgin, Ontario
Located on the south side of Old Dexter Line with 6.4 acres and fronting on Lake Erie. One floor metal sided warehouse built on a concrete slab consisting of 4,488 square feet with a recently completed three piece washroom. Property is zoned OS1 and is classified as Hazard and is regulated by the Kettle Creek Conservation Authority. Zoning will only permit farm related uses. Zoning information and conservation map showing the location of the building available upon request. (id:41954)
3819 Deer Trail
London South (South V), Ontario
A Masterpiece of Scandinavian Design and Modern Luxury. Discover 3819 Deer Trail, a one-of-a-kind luxury residence nestled in the heart of Lambeth's exclusive Deer Trail enclave. Set on a private cul-de-sac and surrounded by nature, this home offers a rare blend of peaceful seclusion and sophisticated urban living. Inspired by contemporary Scandinavian architecture the home radiates warmth and minimal elegance. Its striking stone exterior is both timeless and modern, creating a bold first impression. Inside, you'll find over 8,500 square feet of thoughtfully designed space, where every detail reflects quality craftsmanship and intentional design. This 5 bedroom, 5 1/2 -bathroom home is designed for elevated everyday living. The main level features 26-foot vaulted ceilings, flooding the space with natural light and creating a stunning sense of openness. The chefs kitchen is equipped with premium appliances, custom cabinetry, and an oversized island, flowing into an outdoor living area perfect for entertaining or unwinding in private. The lower level is a true extension of the homes luxurious feel, offering a home theatre, a stylish bar, second kitchen, home gym, sauna, guest suits, and a large great room -ideal for hosting or relaxing. For car enthusiasts or large households, the home includes a 5-car garage and parking for up to 16 additional vehicles. 3819 Deer Trail is more than a home- its a retreat. A place where modern elegance, Scandinavian simplicity, and natural tranquility come together to offer an unparalleled living experience in London, Ontario. Located minutes from schools, trails, shopping, and Hwy 401 access. A rare offering in one of London's most sought-after neighbourhoods. (id:41954)
24 Fairview Court
London South (South H), Ontario
Presenting an exceptional income-generating property with remarkable flexibility and rental potential. Nestled on a generous 79.81 x 216.9-foot lot, this expansive home features 7 bedrooms and a thoughtfully designed layout to suit a variety of living or investment needs.The main floor offers 4 spacious bedrooms, while the newly renovated basement includes 3 additional bedrooms, each level boasting complete living areas, fully equipped kitchens, and modern bathrooms. This setup is ideal for maximizing rental income, providing comfortable in-law suites, or supporting multi-generational living.A separate basement entrance enhances privacy and convenience, allowing you to live in one section while renting out the other, or fully lease both levels to achieve maximum returns. Key Features: Potential rental income up to $4,500/month, Durable metal roof for long-lasting protection, Extended paved driveway accommodating up to 8 vehicles, Spacious backyard for added tenant appeal and outdoor enjoyment Flexible living arrangements to suit investors, families, or multi-generational households. Positioned on a large, desirable lot, this property offers not only a comfortable place to call home but also a promising path to financial success. Schedule your private showing today seize this opportunity to secure profitable returns and enjoy the benefits of adaptable living. Your journey to financial freedom begins here! (id:41954)
62 Terrace Drive
Hamilton (Dundas), Ontario
Welcome to The most desirable Pleasant Valley neighborhood of Dundas, 62 Terrace Drive! This Beautiful, spacious 2- story detached home just steps from conservation trails and parks. Short walk to to the vibrant shops, galleries and restaurants of historic downtown Dundas. This well loved home offers generous living space. The main floor boast a beautiful sun field living room, separate Dining room. Kitchen with breakfast area, Family room with woodburning fire place and walk-out to Patio. 4 Spacious bedrooms on the second floor. Primary bedroom has 3-pc en-suite and double closets. Finish lower level has a large recreational room. Exercise room Laundry room and 3 pc bathroom. (Currently dining room used as office and Family room used as Dining room.) The home was well kept over the years; Furnace 2018, All windows and front entry door have ben replaced. Don't miss the opportunity to call this place home! You'll be surrounded by beautiful trails in a peaceful family friendly neighborhood. (id:41954)
365 Wellington Street N
Bracebridge (Macaulay), Ontario
Welcome to this delightful 3-bedroom back split located in the heart of Bracebridge, offering comfort, space, and versatility in one of Muskoka's most desirable communities. Step inside to find a spacious kitchen perfect for family meals and entertaining, with plenty of counter space and natural light. The layout flows into a cozy living area, ideal for relaxing or hosting guests. The finished basement features a separate in-law suite, providing a private space for extended family or guests. Whether you're looking for multigenerational living or an investment opportunity, this home has the flexibility to suit your needs. Outside, enjoy a large yard perfect for kids, pets, gardening, or simply soaking in the peaceful surroundings. Located close to downtown Bracebridge, you'll love being just minutes from local shops, restaurants, golf courses, schools, and scenic spots like nearby waterfalls and walking trails. This home offers the best of small-town charm and convenience in a natural setting ideal for families, retirees, or anyone seeking a relaxed Muskoka lifestyle. Dont miss this opportunity to own a versatile, well-located home in beautiful Bracebridge! (id:41954)
30 Bradbury Road
Hamilton (Stoney Creek Mountain), Ontario
Stunning freehold end unit townhome in the heart of the Stoney Creek Mountain! Welcome to 30 Bradbury Road, one of a kind unit! Situated onan extra large newly fenced lot with no rear neighbours, this location delivers it all. Property features 3 bedrooms, 3.5 bathrooms with upgradesthat include luxury vinyl plank throughout, quartz countertops in kitchen/baths, tile backsplash, high end stainless steel kitchen appliances, newinterior doors, baseboards, casing, all new faucets, all new ELF's with a newly built basement that includes a custom bathroom and fireplaceadding a very modern touch to the space! The fine touches continue to the exterior with wonderful curb appeal trailing into the backyard,interlock hardscaping (with built in ground lights), complete fencing fully equipped with an entertainment gazebo and shed with no rearneighbours! Amazing opportunity for first time buyers and growing families alike! (id:41954)
18 Charnwood Court
Kitchener, Ontario
Hard to find, easy to fall in love with. Located in the family friendly Forest Heights neighbourhood this unique home offers a beautifully finished main level with custom kitchen, new porcelain floor, and stainless appliances (fridge 23, dishwasher24). Open concept living/dining with wood floors and a large inviting window overlooking the yard. Contemporary primary bedroom with ensuite plus updated main bath. Downstairs enjoy a large familyroom complete with gas fireplace and walkout to the patio. The lower floor accessory apartment has its own entrance and offers an open concept living area, kitchen with stainless appliances, primary bedroom, 3pc bath and in-suite laundry. The backyard is landscaped with beautiful perennial beds and private patio areas. This legal bungalow duplex makes a perfect mortgage helper or in-law suite! Ideal for first-time buyers, multi-generational families, this property offers driveway parking for at three vehicles. Located in a prime area close to shopping, top-rated schools, parks, and major highways. This is a gem! (id:41954)
45 Wexford Avenue N
Hamilton (Crown Point), Ontario
Unlock Value and Comfort at 45 Wexford Ave N, Hamilton Ideal for First-Time Buyers & Retirees! Discover the perfect blend of affordability, convenience, and peace of mind in this charming 3-bedroom bungalow, perfectly situated on a quiet, friendly street within Hamilton's sought after Crown Point East. This is an exceptional find in a safe, family-oriented neighbourhood. Benefit from recent major updates that let you move in with confidence: a 4-year-old furnace and A/C system, a new owned hot water tank (2018), and a sump pump with backup ensure comfort and security. The practical layout offers three well-proportioned bedrooms, ideal for a growing family or for those needing extra space for a home office or guests. Enjoy the convenience of a private driveway leading to a detached garage with hydro a fantastic bonus for storage or projects. The fully fenced backyard with a deck provides a secure and private outdoor space for relaxation and entertaining. Plus, with all essential amenities close by, your daily errands and leisure activities are always within easy reach. Property Features You'll Appreciate: Charming 3-Bedroom Bungalow Quiet, Friendly Street in Desirable Crown Point East Safe & Affordable Family Neighbourhood Prime Opportunity for First-Time Buyers or Retirees Private Drive & Detached Garage with Hydro Fully Fenced Backyard with Deck for Outdoor Enjoyment Key Updates: Furnace & A/C (4 Yrs Old), New Owned HWT (2018), Sump Pump w/ Backup This property represents a smart entry into the market or a comfortable place to downsize without compromise. (id:41954)
49 Regency Drive
Seguin, Ontario
Welcome to 49 Regency Drive - A Refined Waterfront Retreat on Richmond Lake. Just four minutes from the vibrant town of Parry Sound, discover the perfect blend of elegance, comfort & privacy at 49 Regency Drive. Set on almost 5.5 acres of meticulously landscaped grounds with 364 feet of pristine shoreline on tranquil Richmond Lake, this beautifully remodeled waterfront residence offers over 2,500 square feet of thoughtfully designed living space. This exceptional home features five spacious bedrooms & three full bathrooms, including heated floors in the main entry and bathrooms for added warmth and comfort. The heart of the home is a gourmet kitchen designed with entertaining in mind, complete with stainless steel appliances, propane stove & a striking live-edge wood island that anchors the open-concept kitchen, living & dining areas. Sophisticated upgrades include new mechanical systems (forced air furnace, HRV, and air conditioning), integrated Wi-Fi lighting & ambient soffit and exterior lighting that gracefully illuminate the homes exterior in the evening. Step outside to your private sandy beach, ideal for children, or unwind on the expansive 40' x 30' deck - a spectacular setting for entertaining or enjoying serene sunset views. A nearby fire pit invites cozy evenings under the stars, while the attached heated two-car garage ensures year-round convenience and ample storage for recreational toys. With potential for future severance and no compromise on seclusion, this property offers a rare combination of luxury, land & lakefront living all within easy reach of shops, restaurants, medical facilities & more.Welcome to 49 Regency Drive. Welcome home to lakeside luxury. (id:41954)
554 Road 5 S
Mapleton, Ontario
Location truly is everythingand this stunning 4-bedroom turnkey cottage delivers in all the right ways. Perfectly positioned on over half an acre where the three fingers of Conestogo Lake meet, this property boasts 132 feet of pristine lakefront. Whether you're soaking in the view from the covered deck with glass railings, playing games on the expansive lawn, or enjoying a sunset by the stamped concrete patio at the water's edge, this retreat is designed for memory-making. The 16' x 32' boathouse includes a winch system, allowing you to store your boat and trailer with ease. Recent upgrades include a new roof, siding, glass railings, and an armour stone retaining wall, making this the ultimate low-maintenance lakeside getaway. Simply unpack, unwind, and enjoy the very best of lakefront living. (id:41954)



