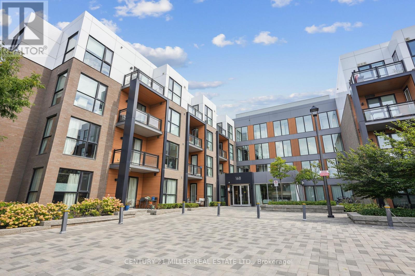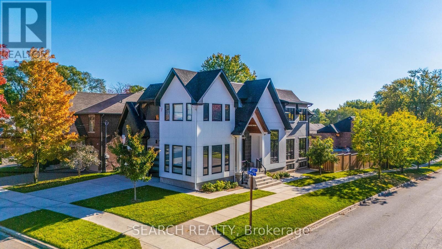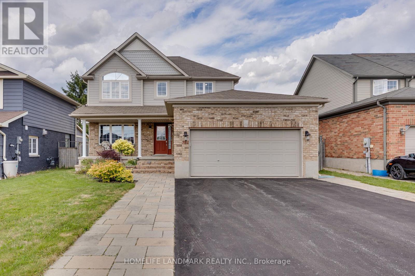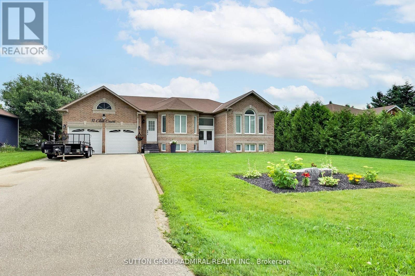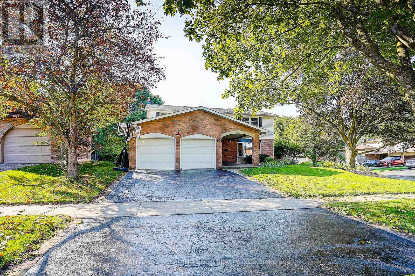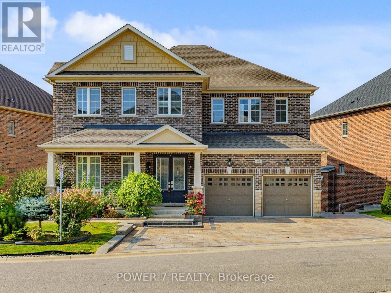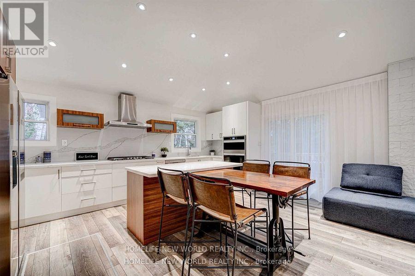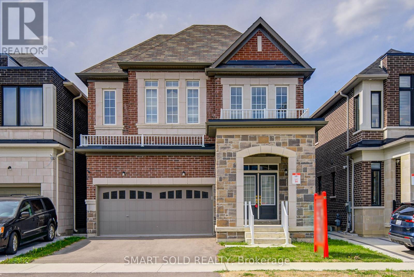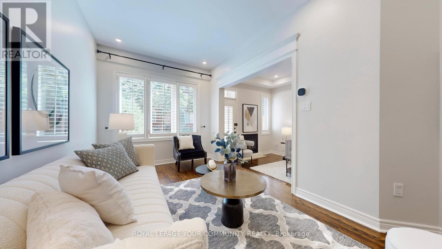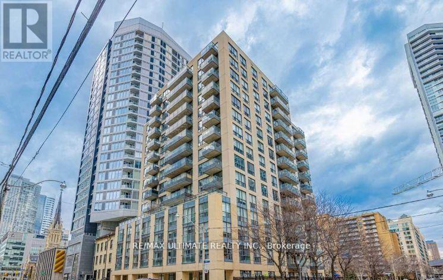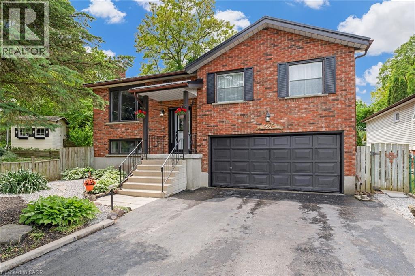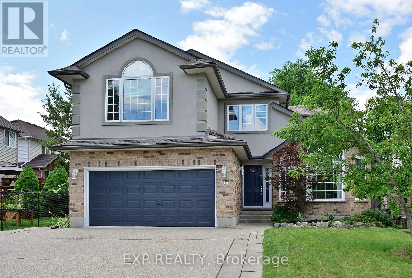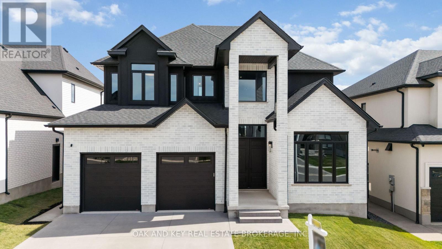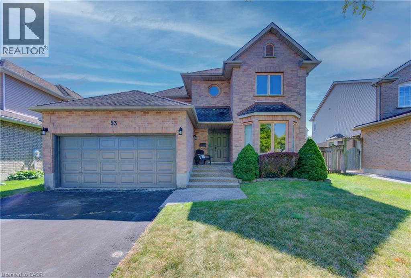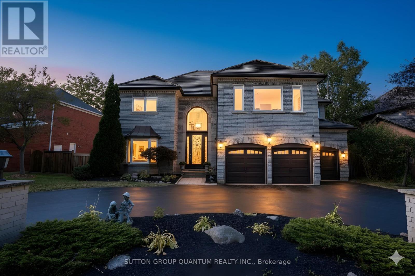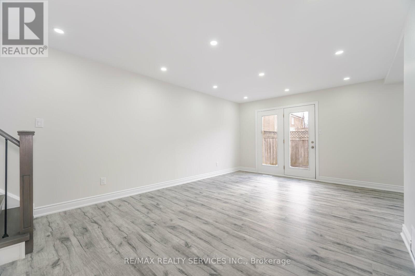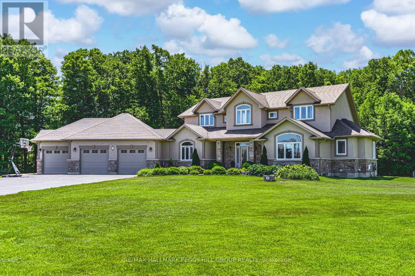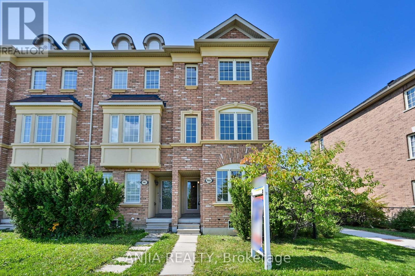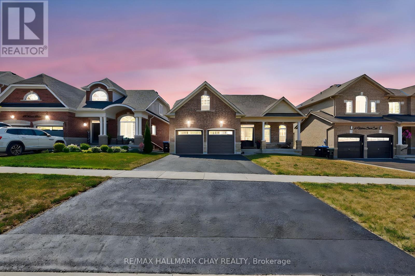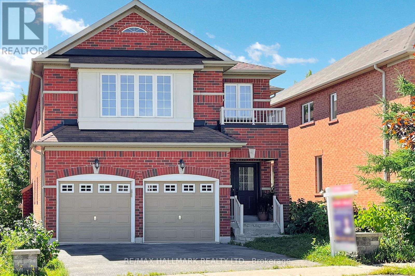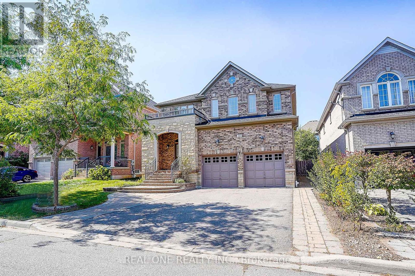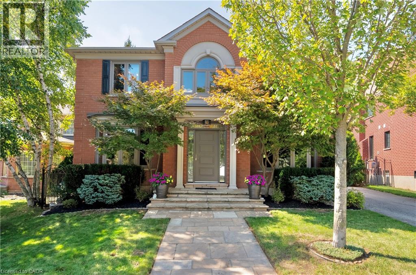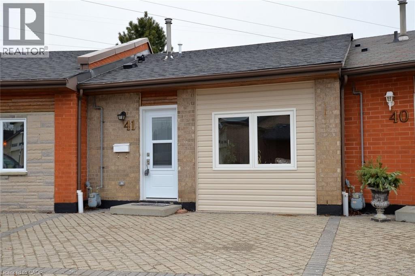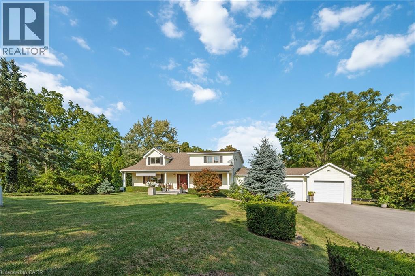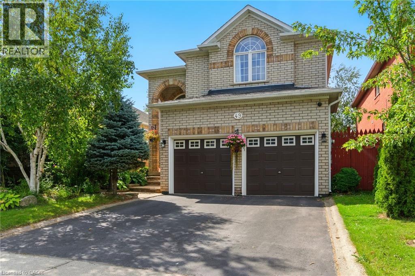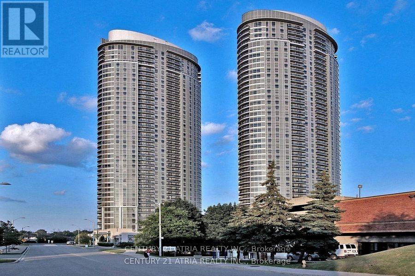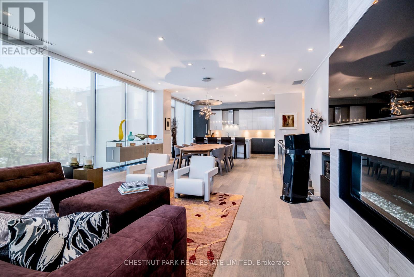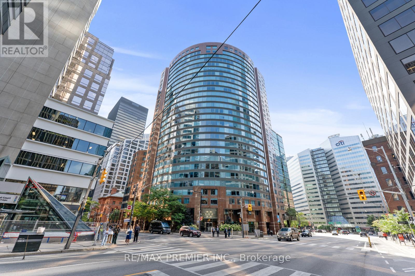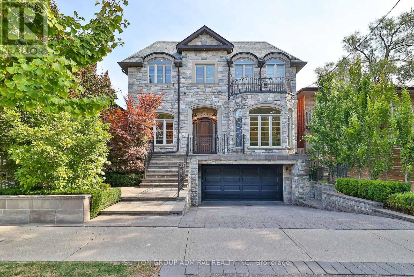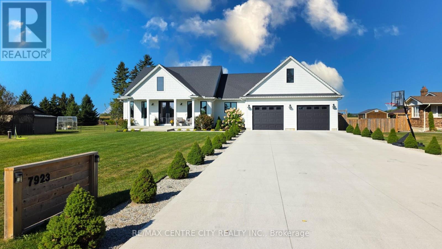306 - 168 Sabina Drive
Oakville (Go Glenorchy), Ontario
Beautifully upgraded 3-bedroom condo in Oakville's desirable Trafalgar Landing, built by Great Gulf. Designed with a spacious open-concept layout, the unit showcases 9-foot ceilings and laminate flooring throughout. The sleek white kitchen features quartz countertops, stainless steel appliances, and a backsplash, opening seamlessly to the dining and living areas. From the living room and study area, step out to two private balconies, perfect for outdoor enjoyment. The bright primary bedroom offers its own 4-piece ensuite, while two additional bedrooms are served by a main 4-piece bath and a convenient powder room. The unit also includes ensuite laundry, two parking spaces, and a locker. Residents enjoy amenities such as an exercise room, library, media room, and visitor parking. Ideally situated across from everyday amenities and just minutes from Oak Parks vibrant shopping district, top-rated schools, restaurants, parks, and major highways (QEW, 403, 407). (id:41954)
3383 Tallmast Crescent
Mississauga (Erin Mills), Ontario
Welcome to a home that beautifully balances sophistication and comfort in one of Mississauga's most coveted neighbourhoods - Erin Mills. From its refined curb appeal to its thoughtfully curated interior, this residence offers a lifestyle of elegance and ease. Step inside to a light-filled, open-concept design where the spacious living room, framed by a graceful bay window, seamlessly transitions into the chef-inspired kitchen. Outfitted with premium stainless steel appliances, sleek quartz countertops, custom cabinetry, and an inviting dining space, the kitchen extends effortlessly onto a private deck complete with a hot tub and a landscaped garden oasis - an exquisite setting for both intimate gatherings and grand entertaining. Every detail has been considered, with upgrades including rich hardwood flooring, designer pot lighting, heated bathroom floors, and a charming garden shed. With four generously proportioned bedrooms and three luxuriously appointed bathrooms, this home offers comfort and functionality in equal measure. Ideally situated, the property places you moments from top-rated schools, lush parks, Erin Mills Town Centre, Credit Valley Hospital, the University of Toronto Mississauga, and major highways (403/QEW/407/401), ensuring unparalleled convenience without compromising tranquility. (id:41954)
1297 Canterbury Road
Mississauga (Mineola), Ontario
Experience Unparalleled Luxury at Canterbury Road. Nestled in the prestigious Mineola community, an area poised for continued growth, this exquisite residence offers the perfect blend of modern sophistication and functional luxury. Ideally situated near vibrant Port Credit, you'll enjoy access to top-rated schools, wellness centers, and a wealth of amenities, ensuring a balanced and convenient lifestyle. This architectural masterpiece boasts 5,164 sq. ft. of finished living space (3,554 sq. ft. above grade), meticulously designed with high-end finishes and an abundance of natural light. The open-concept layout seamlessly connects the kitchen, breakfast nook, family room, and dining room, perfect for entertaining. A striking two-way linear fireplace tastefully separates the family and dining areas, while soaring 10' and 20' vaulted ceilings create an airy, grand atmosphere. A statement glass-railed staircase sets the tone for refined elegance throughout. At the heart of the home is a chef's dream kitchen, thoughtfully designed with premium finishes, high-end Jenn Air appliances, a butler's pantry, and custom-built storage for seamless organization. The primary suite is a private retreat, featuring a linear fireplace, spa-inspired ensuite, steam shower, freestanding soaking tub, dual rainfall showerheads, and dual vanities, a true oasis of relaxation. Luxury extends to the finished basement, complete with heated floors, a custom bar with a center island, and open-concept living spaces. Step outside to your backyard oasis, offering ample space for a future pool. A rare opportunity to own a home that flawlessly blends style, comfort, and sophistication. (id:41954)
68 - 5480 Glen Erin Drive
Mississauga (Central Erin Mills), Ontario
Transformed with over $130,000 in renovations over the last 3 years, this stunning home boasts an open, airy kitchen that features custom cabinets, quartz countertops, a marble backsplash, and new high-end appliances, including a Bosch fridge, a built-in GE Café stovetop, oven, and microwave. Enjoy elegant new flooring throughout, which includes coordinating hardwood & laminate, stunning porcelain, and luxurious Berber broadloom with premium underpadding in the basement, along with matching renovated staircases. The master bathroom and powder room have been updated, there are California shutters throughout, and almost every room has been freshly painted for a bright, elegant look. Experience a truly turnkey lifestyle, as the condo corporation handles all exterior maintenance, including window cleaning, landscaping with fertilizing and grass cutting, snow removal and salting right to your door, roof and eavestrough upkeep, and grounds maintenance. Step into your private back and side yard, an end-unit gem where the entrance faces the sideyard and windows overlook it, creating the illusion of expansive space. The tucked-away back deck feels like a detached home, perfect for summer BBQs (gas) or quiet moments, while the Sugar Maple Woods Trail wraps around the complex, with its trailhead just steps from the entrance. Indulge in luxurious, tucked-away complex amenities, such as a resort-quality pool / crystal-clear water, beautiful gardens, and a clubhouse ideal for private parties, all impeccably maintained, & enhanced by loads of visitor parking. This pet-friendly community is ideal for downsizers, professionals, or families. Located just a quick walk from the sought-after John Fraser Secondary School, ranked 20th provincially with a 9.0 out of 10 score, Longos Glen Erin, Erin Mills Town Centre, public transit, pharmacies, restaurants, parks, Erin Meadows Community Centre & Library. A quick drive to highways 410, 407, and 403, Credit Valley Hospital and ALL amenities. (id:41954)
352 Georgian Drive
Barrie (Georgian Drive), Ontario
Spacious Finished Basement! Endless Possibilities! A must see! Welcome to this stunning south-facing 2-storey home offering a very functional layout. 2182 sq. ft. plus a fully finished basement, this home is designed to provide comfort, versatility, and convenience for families of all sizes. Highlights include: 1) Abundant natural light throughout the home. 2) 4+3 spacious bedrooms and 3.5 bathrooms, plus a versatile office that can easily be converted into an additional bedroom. 3) Private backyard with no rear neighbors, offering peace and privacy. 4) An extra-long driveway with a 2-car garage, providing parking for a total of 8 vehicles. 5) Prime location just 2 minutes from HWY 400 exit, Georgian College, and RVH Hospital. Close to Georgian Mall, plazas with shopping and entertainment, parks, and lakes.This beautiful home truly combines space, function, and location, perfect for your familys needs! (id:41954)
11 Club Court
Wasaga Beach, Ontario
Modern Spectacular Home.1700 Sq. Ft. on Main Floor Plus Partial Finished Basement in Wasaga Sands Estates Community, that Shows Pride Of Ownership. Enjoy the Privacy and Serenity of the Deep Ravine Backyard.Many Updates 2.5 years Ago; Kitchen, Floors, Barn Doors in Hallway Closet, Iron Pickets Rail, Electric Fireplace in Family Room (Now used as part of kitchen) .New Stainless Steel Appliances and Much More!Stone Walkways, Front Porch and Front Steps.Only Minutes Away from Beach. Located on a Quiet Court. (id:41954)
101 Ramona Boulevard
Markham (Markham Village), Ontario
Welcome to this one of a kind unique family detached home with front classic porch in the highly sought-after Markham Village, set on a premium corner lot that provides both curb appeal and extra privacy. With 5 generously sized bedrooms and 3 bathrooms, a home perfect for growing families or families of all sizes. Step inside this thoughtfully maintained property that features hand scraped hardwood floors throughout the main floor creating a seamless space from room to room. At the heart of the home boasts an antique modern custom white kitchen with quartz countertops, backsplash, stainless steel appliances, pot lights, and a bright eat-in breakfast nook that overlooks the backyard and tranquil pond. Bright and warm family room with bay window overlooking the front yard. Living room with a wood burning fireplace and a walkout to the backyard. Convenience with mudroom, separate side entrance w/ main floor laundry. The primary bedroom offers dual closets and a 4 piece ensuite. The basement features a large rec area w/ wet bar, modern berber carpet and lots of space for potential to redecorate. Step outside to the breathtaking Tranquil Soothing Ponds, Waterfall & Stream, Flagstone Pathways, Deck, Multiple Patio Areas, Pergola & Privacy. (id:41954)
61 Match Point Court
Aurora (Aurora Estates), Ontario
A Warm Welcome To Your New Home Sweet Home - 61 Match Point Court with nearly 100Frontage (one of the biggest lots in this luxurious, upscale but cozy community with 56 homes only), nestled within the Prestigious Aurora Estates Community. This breathtaking Brookfield Masterpiece is tucked within an exclusive gated community with enhanced security, offering the perfect blend of luxury and serenity among multimillion-dollar estates. With Approx. 3,300 square feet above grade, this meticulously designed residence exudes sophistication, highlighted by 10-foot ceilings on the main floor and 9-foot ceilings on the second floor, a walk-out basement with 9-Foot Ceilings & Lots of Extended Windows. An Airy & Grand Foyer, this open-concept layout showcases Extensive Upgrades, including 8-foot framed double-door, Upgraded Hardwood floor Thru Main & 2nd Floors, Smooth Ceilings & Tons of Upgrades Thru. Open-Concept Gourmet Kitchen, featuring Italian Stainless-Steel Appliances, Quartz Countertops, a Huge Center Island, Upgraded Cabinetry, A Servery connecting to the dining room, a Spacious Breakfast Area. Upstairs, you'll find four generously sized bedrooms with 3 Upgraded Bathrooms. The Grand Primary Suite is a private sanctuary with oversized walk-in closets and a spa-inspired 5-piece ensuite complete with heated floors, double sinks, a soaker tub, a frameless glass shower, and serene park views. Outside, both the front and back yards are fully interlocked, fenced, and professionally landscaped. The backyard offers a private oasis, perfect for cottage-style relaxation and memorable gatherings with family and friends. This luxury home is a rare find - Schedule your showing before it is gone! (id:41954)
65 Edith Street
Georgina (Sutton & Jackson's Point), Ontario
Great Place For Family Home Or Cottage. Private Beach Access And Franklin Beach In 5 Min Walking Distance. Private Place On Huge Lot. House Was Fully Renovated Even Inside Walls, Floor Leveled, And Ceiling Raised, And 2 More Washrooms Added. -Raised Ceiling In Living Room-New Porch- New Entrance Door-New Vinyl Flooring-Completely Renovated Bathrooms With New Sinks, Toilettes And Faucets-New Closets With Sliding And Glass Doors- Ceiling Led Lights-New Deck-New Smart Refrigerator With Touch Screen- New 36In Gas Range- New Built In Oven And Microwave-New Kitchen Sink, -New Kitchen Cabinets -New Quartz Countertops And Walls, New Hood- -New Interior Doors, New 350Ft X 6 Ft Modern Fence- -New Patio Slabs Entrance-Additional Powder Room- New Fire Pit -Reinforced Roof -New Framing In Some Areas Of Crawl Space - Completely New Electrical Wires For Entire House -New Hood - New Interior Doors Washing Machine And Dryer Built Into The Kitchen Cabinet. Certified Airbnb license . Successfully run business . Plus owners can live all furniture for additional fee. (id:41954)
156 Hartney Drive
Richmond Hill, Ontario
Premium Lot Backing Onto Ravine And Pond With Exceptional Privacy, This 3-Year-Old Double Car Detached Is Feng Shui Certified By Master Paul Ng, Offering A Total 3,989 Sf Living Spaces Located on a Quiet Street in the Prestigious Richmond Green Community. The Open-Concept Main Floor Is Filled With Natural Light From Expansive Windows, And Showcases A Formal Dining Area, A Stunning Living Room, And A Cozy Family Room Anchored By A Gas Fireplace. The Modern Kitchen Features A Central Island, Stylish Backsplash And Countertops, Premium Cabinetry, And Overlooks A Bright Breakfast Area. The Patio Doors Lead To A Deck With Breathtaking Ravine Views, Surrounded By Tranquil Natural Landscapes Offering Ultimate Privacy.The Second Floor Features 4 Spacious Bedrooms And 3 Full Bathrooms, Including Two Ensuites. The Oversized Primary Retreat Includes A Large Walk-In Closet, Abundant Natural Light, And Serene Ravine Views. The Second Ensuite Bedroom Also Offers Its Own Walk-In Closet And Private Bathroom, While The Remaining Two Bedrooms Share A Well-Appointed Third Bathroom. The Professionally Finished Walk-Out Basement Adds Valuable Living Space With A Full Bathroom And A Large Recreation Area, Perfect For Entertaining, A Home Office, Or A Future In-Law Or Rental Suite, With Direct Access To A Private, Nature-Facing Backyard. Located In The Top-Ranked Richmond Green Secondary School Zone And Just Minutes From Richmond Green Sports Centre, Costco, Home Depot, Hwy 404/407, Go Station, Parks, Shops, And More. (id:41954)
164 - 190 Harding Boulevard W
Richmond Hill (North Richvale), Ontario
Welcome to this beautifully renovated condo townhouse located in a quiet, family-friendly complex in prime Richmond Hill. Offering approximately 1,750 square feet of living space across two levels, this home has been thoughtfully updated with modern finishes throughout.The main floor features nine-foot smooth ceilings, hardwood flooring, LED pot lights, and California shutters. A bright open-concept great room with a walkout to the backyard flows seamlessly into the spacious kitchen, which has been fully renovated with newly resurfaced cabinets, quartz counters and matching backsplash, abundant storage, and stainless steel appliances. The second level provides matching laminate flooring with no carpet and includes a large primary bedroom with a walk-in closet complete with organizers and a private five-piece ensuite.Recent upgrades include a new furnace, tankless water heater, central air conditioner with humidifier, and attic spray foam insulation, all completed in 2022. Addition (id:41954)
2141 Caroline Street Unit# 8
Burlington, Ontario
Welcome to 2141 Caroline Street Unit 8. A Beautifully maintained and spacious detached bungaloft, built by New Horizons Homes, in the highly sought-after and rarely available survey called 'Crew Landing'! This prime location in the heart of downtown Burlington is just steps to the waterfront/lake, parks, schools, shops, library, YMCA, Performing Arts Centre and more! Offering a custom - open concept kitchen/living room with gas fireplace complete with a vaulted ceiling and walkout to a professionally landscaped private yard with deck. This spacious home offers a Main Floor Primary Bedroom, ensuite Bathroom with heated floors and a walk in closet. The loft offers a great space, bedroom with bathroom as well. The Large unfinished basement with roughed in plumbing for a bathroom, offers lots of space for storage or what ever you need. This Freehold home offers ownership with a low condo road fee, which covers grass cutting and snow removal/salting including driveway and walkway up to the front door, all in the heart of Burlington's Downtown core! Home has been meticulously maintained with many updates over the years (id:41954)
809 - 76 Shuter Street
Toronto (Church-Yonge Corridor), Ontario
Welcome to 76 Shuter Street, where style, space, and convenience meet in this 748 sq. ft. 1-bedroom + den; proof that downtown living doesn't have to mean shoebox-sized units! This boutique residence offers a serene retreat right in the heart of the city. Finally, a layout without wasted space; you'll love the open-concept layout that maximizes light and functionality. Generous sized kitchen with full sized appliances and ample storage. The living space flows seamlessly to a private terrace, one of the biggest in the building, ideal for morning coffee or winding down at night. Utilities included in your maintenance fees for ultimate convenience! Location couldn't be better: you're less than a 10-minute walk to Queen or Dundas subway stations, and just steps from the Eaton Centre, Toronto Metropolitan University, University of Toronto, top hospitals, the Financial District, and the city's best dining and shopping. At home, enjoy first-class amenities including a fully equipped gym, yoga studio, sauna, and stylish lounge all in a boutique building that feels personal and welcoming! (id:41954)
577 Hillsdale Avenue E
Toronto (Mount Pleasant East), Ontario
Welcome to 577 Hillsdale Ave East, a Stunning and Beautifully Renovated Semi-Detached Home in one of Midtown Toronto's most Desirable and Friendly Neighbourhoods. Close to Maurice Cody JPS and Northern SS, Steps to Future LRT, Walk to Restaurants/Bars, Stores and Much More! Premium Oversized 26.5 x 146 feet lot (per MPAC). Rare Private Driveway (can Park 3 Cars if first fence removed) that takes you into your Very Private Backyard Oasis with Stone Patio that Offers Lots of Shade and Privacy! The Perfect Blend of Modern Luxury and Classic Charm is Evident as soon you Step Foot into this Wonderful Home! The Living Room with Fireplace Extends into a Formal Dining Room with Stained Glass Window/French Doors that Offers Timeless Character and Classic Charm. Beautiful Modern Extended Kitchen Cabinets with Quartz Counters. Rare M/F Powder Room. Gleaming "Top of the Line" Merbau Exotic Hardwood Flooring is on the Main and Upper Floors. Stunning Skylight over Staircase/Hallway provides Ample Brightness in the home. Three Good Sized Bedrooms. Separate Entrance into Finished Basement. This is the Perfect Home for Your Family! Don't Miss It! (id:41954)
886160 Oxford Road 8 Road
Bright, Ontario
Discover your dream home at 886160 Oxford Rd 8 where rural tranquility meets modern convenience! This meticulously maintained 3 bedroom raised Bungalow is nestled on just over 3 acres in the town of Bright. This pride of ownership is evident from the manicured lawns and gardens to the beautiful home inside and out. The recently remodeled open concept kitchen (April 2025) with sliding patio doors to the composite deck (2021) that is 12 feet by 30 feet looks out onto the tranquil and stunning grounds. Enjoy the beautifully treed property from the the hot tub which is located in a good size gazebo complete with steel roof. There is a 50 year steel roof on the home and gazebo. This property also comes with three other out buildings/shops with one made of sea cans. The main shop is 1575 sq ft .The shop has a full washroom and 600 amp hydro, great for the tradesmen or hobbyist alike. Both the home and the shop has energy efficient Geothermal heating and cooling systems (2016) to enjoy very efficient heating and cooling. This home is located less than 10 minutes to the 401 at the Drumbo Innerkip cut off. (id:41954)
26 Turner Drive
Simcoe, Ontario
Exquisitely-updated all-brick backsplit nestled in Simcoe’s serene south enclave bordering a conservation park. This 2+1 bedroom gem boasts 1326sf of luxurious living, including a fully finished basement. The main level captivates with brand new flooring, fresh paint, and abundant natural light streaming from three directions. The impressive kitchen is both functional and practical – new sleek s/s appliances, fresh countertops, & modern hardware. Two main floor bedrooms, adorned with the same elegant flooring, share a refreshed 4pc bathroom. The lower level dazzles with a spacious rec room anchored by a gas f/p, the third bedroom, a chic 2pc bath, a versatile utility/laundry room combo, and access to 1.5 car garage. The crown jewel is the breathtaking south-facing backyard, a private ‘Muskoka-like’ oasis featuring 12x11 screened gazebo, new decking, lush greenspace – ultimate space to host family & friends! Side yard offers ample greenspace for children to play, or for those with ‘green thumbs’ to hone their skills. Bonus: sand-point well for all your watering needs! Note: metal roof 2023, 100AMP, & double wide paved driveway. Steps to scenic Lynn Valley Trails & Brook Conservation Park. Mere minutes to Lake Erie sandy shores, town amenities, & beautiful Norfolk County countryside! This turn-key masterpiece redefines refined living – see it to believe it! (id:41954)
20 Sheridan Boulevard
Simcoe, Ontario
Welcome to 20 Sheridan Blvd - A Charming Brick Bungalow nestled in a quiet Simcoeneighbourhood. This beautiful home offers an ideal blend of comfort, charm, and convenience. Backing directly onto Briarwood Acres Park, the property enjoys a lush, private backdrop while being just minutes from shopping and easily accessible to local schools / bus routes. On the main level you’ll find 2 spacious bedrooms and two bathrooms; with an additional 2 rooms used as bedrooms and single bathroom on the lower level. The covered front porch and glorious sunroom to the rear provide you natural light for year-round relaxation. The expansive deck overlooks your backyard oasis with direct park access. A large lower-level rec room offers endless possibilities—home theatre, games room, guest area, or kids’ zone. The attached two-car garage provides plenty of storage space whether you're upsizing,downsizing, rightsizing, or simply looking for a home that feels like a retreat, this one checks the boxes. WETT Inspection Complete. Don’t miss your chance to own this Simcoe gem. (id:41954)
517 Buckingham Boulevard
Waterloo, Ontario
Welcome to 517 Buckingham Boulevard, a rare opportunity to own a beautifully appointed and spacious family home in one of Waterloos most prestigious neighbourhoods. Ideally located just minutes from the University of Waterloo and Wilfrid Laurier University, this elegant residence offers a seamless blend of sophistication and practicality tailored for modern living. With five bedrooms above gradeincluding a main floor bedroom with a full bathroomthe layout is perfectly suited for multigenerational families, extended households, or anyone seeking accessible ground-level space. The home features a formal living room, a cozy family room, and a generously sized kitchen and dining area that flows effortlessly for both daily routines and entertaining. Just off the kitchen, a bright and inviting sunroom provides a tranquil retreat for morning coffee, peaceful evenings, or year-round views of the backyard. Upstairs, four spacious bedrooms offer flexibility for children, guests, or home office needs. The finished basement adds even more versatility, with potential for a gym, recreation room, home theatre, party space, guest accommodations, or even rental income. Nestled on a quiet, tree-lined street, this property is surrounded by top-rated schools, scenic parks, walking trails, shopping, and convenient transit. Whether you're upsizing or relocating from the GTA, 517 Buckingham Boulevard offers the space, serenity, and lifestyle you've been searching for. (id:41954)
402 - 600 Talbot Street
London East (East F), Ontario
Discover the charm of 600 Talbot Street, one of London's earliest high-rise condominiums, thoughtfully built on the historic site of Talbot School. Nestled near the Thames River & the Blackfriars Bridge, this 10-storey residence combines downtown convenience w/ a peaceful setting and an expansive guest parking lot off Albert Street. This spacious 2-bedroom, 2-bathroom condo offers open-concept living and dining with a wall of windows filling the space with natural light. A west-facing balcony provides a perfect retreat to enjoy evening sunsets and leafy treetop views. The kitchen offers abundant storage and counter space, white cabinetry, stainless steel appliances, and a breakfast bar for casual seating. A separate laundry room adds convenience. The primary bedroom is generously sized with a private 2-piece ensuite, while the second bedroom features bright windows and access to the updated 4-piece main bath. Both bathrooms have been refreshed, and newer lighting fixtures enhance the modern, welcoming feel throughout. Residents of 600 Talbot enjoy a long list of amenities: an inviting indoor pool, hot tub and sauna, outdoor patios with BBQs, landscaped gardens, a fitness room, and a community/party room. Secure underground parking is included, with your space located just steps from the elevator. Ample guest parking ensures visitors are always welcome. The building itself is in the final stages of extensive renovations, including refreshed elevators, new lighting, flooring, carpeting, updated common rooms, new doors with doorbells, and redesigned bright hallways ideal moment to join this elevated and beautified community. Set within walking distance of shops, dining, riverfront trails, and downtown amenities, this home offers both convenience and tranquility. With strong building maintenance, a sense of community pride, and an unbeatable location, this condo is the perfect blend of historic roots and modern comfort. New heating/air unit 2024. Hot water heater 2023. (id:41954)
119 Daventry Way
Middlesex Centre, Ontario
Welcome to 119 Daventry Way! Discover exceptional living in this stunning 6 bedroom home, perfectly situated on a premium walk-out lot. This property offers incredible versatility for large families, multi-generational living, or significant rental income potential. The main floor is designed to impress, featuring soaring 10-foot ceilings and upgraded 8-foot doors that create a grand, airy atmosphere. The thoughtful layout includes a versatile front office that can easily serve as a 7th bedroom, a separate dining room for formal occasions, a stone top kitchen with floor to ceiling cabinets featuring a waterfall edge island and open-concept living area. A functional mudroom with main-floor laundry provides direct access to the 2-car garage. The second floor is a private family retreat, hosting four spacious bedrooms and three full bathrooms. The luxurious primary suite is a true escape, complete with a spa-like 5-piece ensuite. A second bedroom enjoys its own private 3-piece ensuite, while two additional bedrooms share a well-appointed Jack-and-Jill bathroom with a double vanity. All above grade baths boast heated flooring. The professionally finished walk-out lower level is a home in itself. A complete 2-bedroom secondary suite with high 9-foot ceilings. This bright and spacious unit features a full stone top kitchen with island, an open-concept living design, and its own dedicated laundry. No detail was overlooked in its construction; an enhanced soundproofing package and superior R20/R12 insulation ensure a quiet, private, and energy-efficient space for all occupants. This rare and meticulously planned property is an outstanding opportunity. The prime location is poised for growth, with a new Catholic school opening in the subdivision (2027) and the future convenience of a No Frills and Shoppers Drug Mart just moments away. (id:41954)
61 Tanner Drive
London East (East P), Ontario
Welcome to 61 Tanner Drive, a beautifully updated raised ranch nestled in a family-friendly community in East London. Perfectly designed for modern living, this home offers major upgrades, including a new furnace (2023), new AC (2024), and a metal roof with a lifetime warranty for peace of mind. Step inside to a bright and inviting main floor featuring new engineered hardwood flooring and a stylish new front door and closet doors.The open-concept living and dining areas flow effortlessly into the kitchen, with a walk-out leading to a spacious rear deckperfect for family gatherings and entertaining. The main level offers three generously sized bedrooms and an updated full bathroom. Downstairs, the finished lower level features a large family room, an additional bedroom or den, a games room, and a second full bathroom, offering versatile space for growing families.Enjoy a fully fenced, nicely landscaped backyard ideal for kids and pets. Located minutes from local parks, splash pads, golf courses, bus routes, and with easy highway access, this home is also close to great schools and recreational amenitiesmaking it an excellent choice for families.Freshly painted and move-in ready, 61 Tanner Drive is a fantastic opportunity to own a stylish, updated home in a vibrant, family-oriented neighborhood. Book your showing today! (id:41954)
53 Lynnvalley Crescent
Kitchener, Ontario
Welcome to this well maintained, one-owner residence, thoughtfully constructed by Monarch and ideally situated on a tranquil, private street within a highly sought after neighbourhood and school district—mere steps from the serene green spaces of Lynnvalley Park. Offering over 2,700 sq ft of finished living space just waiting for you to come and make this house your own! It has a fantastic offering of four generously proportioned bedrooms, three-and-a-half well-appointed bathrooms, a basement with load of potential and an attached two-car garage. The interior blends elegance and functionality, showcasing a formal sunken living room ideal for sophisticated entertaining, a warm and inviting family room anchored by a gas fireplace, and a versatile separate dining room that may serve equally well as a refined home office OR if a kitchen reno is in your future a great space to extend the kitchen into. The bright, eat-in kitchen is enhanced by sliding glass doors that open onto a large pool sized, flat, fully fenced backyard—perfect for alfresco dining or tranquil outdoor enjoyment. This space is untouched and waiting for you. Additional conveniences on the main level include a full laundry room with access to the garage and side entrance and a powder room. Upstairs, the expansive second floor hosts four spacious bedrooms, including a large primary suite complete with a walk-in closet and private ensuite bath with double sinks, loads of counter space natural light and glass shower. The partially finished basement offers a spacious recreation area, an additional full bathroom and tons of potential for you to make it suit your family! There is an additional rough-in and abundant space to make 1 or 2 bedrooms down here as well if you require. Ideally located in proximity to top-rated schools, picturesque walking trails, the vibrant amenities of The Boardwalk, and with effortless access to Highway 7/8. (id:41954)
1029 Cockshutt Road
Simcoe, Ontario
Nestled on 4.7 acres of prime real estate, this property offers a unique blend of residential comfort and workshop space. The two-bedroom house, though in need of some TLC, sits in an enviable location that promises both tranquility and convenience. This spacious shop on the property is perfect for hobbyists, entrepreneurs, or anyone needing ample workspace. Being offered as part of an estate sale, this property is sold as is, where is, presenting a unique opportunity for those looking to invest in a project with immense potential. With a bit of vision and effort, this could be transformed into a dream home and functional business space. Don't miss out on the chance to own a piece of paradise with endless possibilities! (id:41954)
30 Golden Eagle Road
Brampton (Sandringham-Wellington), Ontario
Aprx 3100 Sq FT!! Come & Check Out This Upgraded Detached Luxurious House, Built On 40 Ft Wide Lot. Comes With Fully Finished Basement With Separate Entrance. Aprx 250K Spent On Quality Upgrades. Main Floor Features Separate Family Room, Combined Living & Dining Room. Main Floor Comes With Huge Den & Hardwood Floor. Upgraded Kitchen Is Equipped With Granite Countertop & S/S Appliances. Second Floor Offers 5 Spacious Bedrooms & 3 Full Washrooms. Master Bedroom With Ensuite Bath & Walk-in Closet. Finished Basement Offers 1 Bedroom, Kitchen & 1 Full Washroom. Entirely Upgraded House With Roof Replaced In (2020), Furnace (2022), Washer/Dryer (2018), & High-End Kitchen Appliances (2022), Garage Doors (2024),Windows (2021). Concrete In The Backyard & A Custom-Built Gazebo. Pot Lights Throughout The House. (id:41954)
1451 Indian Road
Mississauga (Lorne Park), Ontario
Welcome to this contemporary interior designed home in Lorne Park. The moment you enter, the spectacular open staircase allows natural light to flow through the space, creating a light and bright, sleek, minimalist aesthetic. Take in the soaring ceiling height, central skylight, porcelain tile floors, gleaming dark hardwood and pot lights throughout this meticulously designed home. Rarely available 3 car garage, with circular drive parking for 4 cars, located on a mature treed lot with Magnolia, cherry and plumb trees, literally just steps to Lorne Park Public and Secondary schools. The stunning gourmet kitchen is equipped with Jennair appliances, quartz countertops & centre island overlooking the backyard with sliding doors opening to deck for alfresco dining and grilling. The dining room is connected to the kitchen for everyday convenience or kept for formal occasions & family room is open to the kitchen with gas fireplace & display cabinetry. A formal living room, large enough for a grand piano, is perfect for entertaining. There is a 2-pc powder room for guests as well as a main floor laundry which doubles as a mud room with access into the house from the garage with EV charger, plenty of storage for busy families. Here you will find a separate entrance and back staircase down to the basement apartment with 2nd kitchen, 2 bedrooms & 3 pc bathroom perfect for a nanny suite, teenagers or multi generational families. Upstairs, the primary bedroom has a double door entry, a large walk-in closet & a spa-like ensuite retreat, complete with an oversized shower with multiple jets & shower heads, free standing soaker tub, a double sink vanity with plenty of storage, as well as a built-in display cabinet. The entire upper level has the same gleaming hardwood throughout. No fighting over who gets which bedroom in this house all are similar size, have ensuites & walk-in closets. Do not miss this opportunity! Easy access to QEW & GO. (id:41954)
28 - 89 Armdale Road
Mississauga (Hurontario), Ontario
**Welcome to this nearly 5-year-old, Beautiful freshly painted, sun-soaked stacked townhouse offering 2 bedrooms, 1.5 baths, and 9-ft ceilings a true haven of contemporary living.***Very Low Maintainence Fee***Step inside the open-concept main floor, where gleaming hardwood floors in the living room pair beautifully with chic neutral tile in the kitchen. The modern kitchen features quartz countertops, a gooseneck faucet, and a full suite of stainless steel appliances, including fridge, stove, and dishwasher. The lower level offers a spacious primary bedroom with a walk-in closet, along with a generous second bedroom that includes both a closet and additional storage. A stylish 4-piece bath provides the perfect retreat with a superb shower and tub combination. Added convenience comes with an in-suite stacked washer and dryer. Located in the heart of Mississauga, this bright and well-maintained 2-storey home is perfect for commuters with easy access to Hwy 403, the upcoming LRT, and the Square One GO Bus Terminal. You'll also be just steps away from schools, shops, restaurants, community centers, libraries, parks, and the vibrant entertainment district. Enhancing site security by surveillance cameras and gated barriers at the parking area. ***Very Low Maintainence Fee***OPEN HOUSE SATURDAY SEPT 13 FROM 2-4 PM*** (id:41954)
41 Town House Crescent
Brampton (Brampton East), Ontario
One Of The Best Units In The Complex. $$$s spend on renovations and upgrades. Fantastic Value for First Time Home Buyers and Investors, Move-In Ready, Fully renovated 3 Bedroom Townhouse with 2 full washrooms, Upgraded Top To Bottom, Brand New Kitchen with Ss Appliances and quartz countertops, Brand New flooring and Hardwood stairs. Walkout to your own Fenced Backyard with No House at the back. Bright Primary Bedroom and other Large Principal Rooms. Brand New Renovated Washroom upstairs. Pot Lights throughout the house., Finish Basement With full Washroom. No Carpet in the house. Comes With 2 Exclusive Parking Spots. Great Location, Close To Shopping, Schools, Hwy 410, Sheridan College And Shoppers World. See Virtual Tour For A Better View. Extras; Fully Renovated in November 2024, Brand New Kitchen, Flooring through out, Pot Lights, Brand New 2nd Flr Washroom, Paint. Furnace and AC 2016. 2 Exclusive Parking Spot, Fenced Backyard. (id:41954)
129 Edgecroft Road
Toronto (Stonegate-Queensway), Ontario
Welcome to this charming 3-bed, 2-bath home, situated in the highly sought-after Stonegate neighbourhood. With an impressive 75-foot wide lot, this property offers both move-in readiness and endless future potential. Inside, the bright natural light and neutral decor enhance the natural character of this home. The kitchen features granite countertops, modern tile backsplash, under-cabinet lighting, and stainless steel appliances including a gas stove. The main floor bedroom offers the flexibility for a primary bedroom, home office or guest suite, while the lower level offers a cozy family room, ample storage, plus space for a den or exercise area. Full main floor bath with heated flooring. Walk out from the kitchen to discover your own stunning cottage-like backyard retreat. Very private with a fully fenced yard, mature trees, a gazebo, and garden shed. Whether hosting summer gatherings or enjoying quiet evenings outdoors. Front yard has a 3 zone sprinkler system.Newer roof (2021), new front door (2022), Bedroom Windows (2020). Upgraded Electrical. This family-friendly neighbourhood is known for its top-rated schoolsincluding Norseman Junior-Middle, Holy Angels Catholic, Etobicoke School of the Arts, and Etobicoke Collegiate. Walking distance to restaurants, shops and parks. Close proximity to Islington Subway Station. the QEW, Gardiner Expressway for easy access to downtown Toronto. (id:41954)
2 Sumach Court
Wasaga Beach, Ontario
PRESTIGIOUS 2 + ACRE ESTATE WITH OVER 5,200 SQ FT, RESORT-STYLE BACKYARD & A PRIME CUL-DE-SAC SETTING! This extraordinary residence is situated in the highly coveted Wasaga Sands Estates on a private 2.12-acre estate lot with no homes directly behind, backing onto McIntyre Creek and the former Wasaga Sands Golf Course. Nestled at the end of a quiet cul-de-sac, it offers a peaceful setting just minutes from shopping, dining and daily essentials. Curb appeal presents a stone and stucco exterior, a three-car garage, manicured landscaping and a commanding architectural presence. Outdoor living is exceptional, with a heated 18 x 36 ft saltwater pool, a stone interlock patio, a pool house with a bathroom and outdoor shower, and a covered entertaining area. A composite back deck with a hot tub overlooks a private treed yard, while a fire pit, invisible pet fence, and garden shed add further charm. Over 5,200 sq ft of beautifully finished living space includes a gourmet kitchen showcasing white cabinetry, granite countertops, a centre island with a second sink, a pantry, a breakfast bar and stainless steel appliances. The open-concept dining room leads to the great room boasting expansive windows, a gas fireplace and a soaring vaulted ceiling. The main floor primary bedroom features dual walk-in closets, a walkout to the backyard and a spa-like ensuite with a soaker tub and glass shower. An elegant office with built-ins and a vaulted shiplap ceiling, a laundry room with cabinets and sink, and a mudroom with built-in bench, hooks and storage enhance main floor functionality. Upstairs, a sitting area overlooks the great room and connects to three generously sized bedrooms and a well-appointed bathroom. The finished basement, accessible via a separate entrance, adds even more space with a large rec room, two bedrooms, bonus room, and full bathroom. Designed for refined living in a tranquil setting, this remarkable #HomeToStay brings together space, comfort and elegance! (id:41954)
9964 Mccowan Road
Markham (Berczy), Ontario
Sold by First Owner. Located in the Highly Sought-After Berczy Community of Markham, This Rare End-Unit Freehold Townhome Offers the Perfect Blend of Comfort, Privacy, and Convenience. Positioned Directly on 129 Bus Route to Kennedy, Scarborough Town Center, GO Station Right at Your Doorstep. Families Will Appreciate Being in a Top-Ranked School District: Pierre Trudeau HS, While the Freehold Ownership With No Maintenance Fees Provides Long-Term Value and Peace of Mind. The Main Floor Features a Bright, Open-Concept Living and Dining Space With Smooth Ceilings, and Hardwood Flooring Throughout. The Modern Kitchen Has Been Recently Updated With a Brand-New Granite Countertop, Stainless Steel Appliances, and a Functional Breakfast Area That Walks Out to a Private Terrace. Upstairs, the Primary Bedroom Offers a Private Retreat With a 3-Piece Ensuite and Ample Closet Space, While the Second Bedroom Includes Its Own 4-Piece Ensuite for Added Comfort. On the Ground Level, a Versatile Third Bedroom With a Window and Closet Can Serve as a Guest Room, Home Office, or Study. Practical Upgrades Include a Brand-New Around $5,000 Hot Water Tank, End-Lot Advantage Allowing Parking for Three Cars, and Lower Property Taxes Thanks to Unchanged Ownership Since Build. The Full Unfinished Basement Provides Additional Space and Flexibility to Customize to Your Needs. With Modern Upgrades, No Management Fees, and a Prime Location Near Parks, FreshCo, and Transit, This Home Is a Fantastic Opportunity for Families and First-Time Buyers Alike. (id:41954)
706 - 12 Woodstream Boulevard
Vaughan (Vaughan Grove), Ontario
This immaculate 2 bedroom 2 full bathrooms condo is a must see! From a spacious and functional layout, high ceilings, upgraded kitchen with Caesarstone countertops and glass backsplash, good size bedrooms with walk-in closets and a west side view makes this unit one of a kind. Upgraded kitchen cabinetry and laminate floors throughout provide a clean look as well as upgraded tiles in foyer and washrooms. Stainless steel appliances in the kitchen. This unit comes with one parking spot in P1. This unit is close to many amenities and offers many amenities within the building such as gym and party/meeting rooms. Do not miss this opportunity to live in a spacious, clean, well maintained 2 bedroom condo in a well sought off community! (id:41954)
47 Victoria Street E
Innisfil (Cookstown), Ontario
Very well maintained, super clean, and upgraded 3 bedroom all brick bungalow in sought after Cookstown neighborhood. Featuring; covered front porch, large foyer, beautiful hardwood and tile floors throughout, many bright windows, stylish gas fireplace in great room, stunning kitchen with granite counters, huge master with walk in closet, soaker tub and walk in shower. From the kitchen you can walk out to an expansive deck overlooking a fully fenced back yard. Convenient main floor laundry room with inside entry to double car garage. Massive unspoiled walk out basement has high ceilings, separate entrance, large windows, bathroom rough-in. Offers excellent in-law potential! Located in quiet neighborhood close to parks, restaurants, school, library, splash pad. Easy access to commuter routes. 3rd bedroom off kitchen could be easily converted to a formal dining room if desired. (id:41954)
203 East Street
Uxbridge, Ontario
Welcome to 203 East St. This beautiful bungalow offers a rare combination of location, updates, space, and privacy while still being just a short walk to town, Elgin Park, trails, shops, and restaurants. Sitting on over half an acre, the fully fenced backyard features mature trees that create exceptional privacy, perfect for kids, pets, and outdoor entertaining. A convenient man door from the garage opens directly into the yard for easy access. With quick access to Lakeridge Road, commuting is simple via Highway 407 or the 401. The current owners have invested nearly $60,000 in thoughtful updates, including a custom front door (2024), fully renovated bathrooms (ensuite in 2021 and main bath in 2024), and a refreshed primary suite with walk-in closet (2021). New laminate flooring (2023) flows through all bedrooms and the living area. The large eat-in kitchen overlooks the backyard and features a custom built-in bench with storage perfect for family gatherings. Downstairs, the basement has been partially finished (2025) with a dedicated office and gym area, leaving ample space for future finishing. A new water softener was installed in 2021, and prior owners completed major improvements including weeping tiles, R40 attic insulation, and a kitchen renovation. Outside, enjoy a private backyard retreat with room for kids, pets, and gardens, plus a two-car garage and parking for six. This is a move-in-ready home that combines style, function, and location, ready for its next chapter. (id:41954)
133 Aikenhead Avenue
Richmond Hill (Westbrook), Ontario
Discover the highly sought-after Westbrook community, where convenience meets a top-ranking school zone! Close to Ontario No. 1-ranked St. Teresa of Lisieux CHS, Perfect 10.0 rating! And Richmond Hill HS; Just steps to Trillium Woods PS *This 11-year-old home sits on a quiet street with a desirable south exposure all day with natural lights *Professionally finished walk-out basement with 9'high ceiling, separate entrance, brand-new kitchen, 4-piece bathroom, and 1-bedroom suite is ideal for the in-laws, extended family *Main floor features 9' high ceilings, pot lights, and gleaming hardwood floors *Upgraded open-concept kitchen boasts granite countertops, center island, and a stylish backsplash *A bright family room with large windows and a cozy fireplace creates the perfect space for gatherings *Upstairs offers 4 spacious bedrooms and 3 full bathrooms, plus an office nook perfect for working from home or as a homework station *The primary bedroom impresses with 2 walk-in closets and an additional laundry station for ultimate convenience. (id:41954)
42 Donzi Lane
Vaughan (Patterson), Ontario
Elegant 4 Bdrm Executive Home Nestled in the Highly Coveted Patterson Community. Thoughtfully Designed With Timeless Finishes & Refined Details Throughout. Expansive Layout Offering Approx. 3352 Sf Above Grade. Welcoming Foyer w/ Double Door Closet & Neutral Palette Setting a Warm Tone. Smooth Transition From Ceramic Tile To Gleaming Hardwood Floors Leading Into the Formal Living Room. Bright & Spacious Living Area Flows Seamlessly Into the Elegant Dining Room, Enhanced by Abundant Natural Light and Refined Finishes Perfect For Both Entertaining & Everyday Living. Gourmet Kitchen w/ Large Centre Island, Quartz Countertops, Premium Built-In Appliances & Ample Cabinetry. Sunlit Breakfast Area w/ Serene Views of the Private Backyard Oasis. Family Rm w/ Cozy Fireplace & Direct Walk-Out To Interlock Patio & Landscaped Garden. Main Floor Office Ideal For Work Or Study. 9 Ceilings On Main & 2nd Level, Pot Lights, Hardwood Flooring on Main & Cozy Broadloom on 2nd Level. Open Staircase w/ Custom Wrought Iron Pickets. Luxurious Primary Retreat w/ Spacious Sitting Area, His & Her Walk-In Closets & 5-Pc Spa-Inspired Ensuite. All Secondary Bedrooms Generously Sized w/ Ensuite or Semi-Ensuite Bath Access. Conveniently Located 2nd Floor Laundry Room. Attached Double-Car Garage w/ Direct Access and a Private Driveway. Prime Location Walking Distance To Parks, Schools & Transit, Minutes To Hwy 400/407. A Perfect Blend of Style, Comfort & Luxury Truly A Must See! (id:41954)
5 - 8 Church Street
Vaughan (Maple), Ontario
Welcome to this beautifully upgraded only 5-year-old townhome in the heart of Maple, offering over 2,000 square feet of living space with the feel of a detached home! This 3 bedroom, 3bathroom home features hardwood floors on all levels, wrought iron stair railings, coffered ceiling in the family room, and a built-in fireplace. Enjoy a spacious kitchen with a backsplash, stainless steel appliances and tons of natural light along with a walkout to your large balcony with BBQ hookup - perfect for entertaining. All bedrooms are generously sized with custom built-in closet organizers. The primary bedroom includes a large closet and private 4-pc ensuite. Double car garage provides rare convenience and storage. Located just minutes to Vaughan Metropolitan Centre Subway, Maple GO Station, Hwy 400/407, VIVA Transit, Vaughan Mills, Cortelluci Vaughan Hospital, schools, shopping, dining, trails & places of worship. Pride of ownership shows throughout. Move-in ready and perfectly located in one of Vaughan's most desirable communities. This one won't last! (id:41954)
11 Morrison Creek Crescent
Oakville, Ontario
Welcome to 11 Morrison Creek Crescent. This four-bedroom elegant home is located on one of the most sought-after streets in the family-friendly River Oaks neighborhood. It features an oversized, pie-shaped lot backing onto a lush ravine, which is perfect for a pool. The property also includes a charming courtyard patio with tumbled stone, offering a completely private outdoor space, and a large double-car garage with new doors. The house in total has 4048 square feet and offers four spacious bedrooms and a fully finished basement, providing ample living area. It boasts attractive crown moldings throughout and is equipped with new appliances in the kitchen. Situated on a quiet crescent, the home provides a peaceful environment. The thoughtfully designed interior includes a kitchen overlooking a sunken family room, perfect for entertaining, and a convenient main floor den/library separate dining room and separate Living room both overlook the front yard. It features a large master retreat with ample closets and a walk-out to a rooftop balcony. The residence follows a classic center hall plan and benefits from its proximity to good schools. Additionally, the home is well-lit with plenty of pot lights, enhancing its bright and inviting atmosphere. This is the perfect family home in a beautiful ravine setting, on an amazing street, within a great neighborhood. Close to the Hwy 403 and 407. (id:41954)
41 Sister Kern Terrace
Hamilton, Ontario
Welcome to 41 Sister Kern, nestled in the highly desirable gated community of St. Elizabeth Village! This inviting home features 1 spacious Bedroom with a walk-in closet and private ensuite Bathroom, separate living and dining room areas, and a bright, well-appointed Kitchen, perfect for relaxed living or entertaining friends. Enjoy carpet-free flooring and the convenience of in-suite laundry/utility space. Take full advantage of the Village’s impressive amenities, including an indoor heated pool, fitness centre, saunas, golf simulator, and more. Condo fees cover property taxes, water, and all exterior maintenance. (id:41954)
493 Ridge Road E
Grimsby, Ontario
Luxury Living on the Niagara Escarpment - over 1 Acre with Creek & Seasonal lake view and waterfall Nestled in the heart of Niagara's Escarpment, this exceptional residence offers more than 2,500 sq. ft. of elegantly upgraded living space on a private, park-like setting of over one acre. The property is enhanced by the natural beauty of 30 Miles Creek meandering through the grounds and a picturesque seasonal waterfall, creating a tranquil retreat just minutes from the QEW, town amenities, and award-winning wineries such as Peninsula Ridge. Inside, refined details and upscale finishes set the tone for sophisticated living. The chef's kitchen features professional-grade appliances, granite counter-tops, a grand island, and custom maple cabinetry—perfect for both entertaining and family gatherings. The panoramic family room windows frame sweeping views of the ravine, lush greenery, and adjacent Bruce Trail conservation lands, bringing nature indoors. The home includes 3 spacious bedrooms and 3 full bathrooms, highlighted by a stunning primary ensuite with an oversized picture window, modern soaker tub, waterfall shower, and double vanity. A wine cellar, 2 built in speakers, heat pump, fireplace, and independent water system with purification add comfort and luxury. Outdoor living is equally impressive with two expansive decks, one overlooking the ravine and creek, plus a stone observation patio and rock garden with a charming pathway leading to the falls. The professionally landscaped grounds provide both privacy and natural beauty, making this an ideal haven for nature enthusiasts and wine lovers alike. Whether envisioned as a distinguished private residence or a boutique B&B/RB&B, this property offers a rare opportunity to enjoy the very best of Niagara living—serenity and sophistication. (id:41954)
49 Johnson Crescent
Georgetown, Ontario
Discover this beautifully maintained 2-storey Savoy Beaverbrook home offering over 2,300 sq. ft. of living space in one of Georgetown’s most desirable neighbourhoods. With 4 spacious bedrooms and 2.5 baths, this home boasts a bright, functional layout ideal for both family living and entertaining. The main floor features and open concept layout with convenient laundry, garage access, a cozy gas fireplace, and a stylish kitchen with quartz countertops, all freshly painted throughout for a move-in ready feel. Step outside to a private backyard complete with an automatic retractable awning, perfect for enjoying summer days and evenings. Tucked away on a quiet crescent, the home offers peace and privacy while being just minutes from top-rated schools, lush parks, golf courses, vibrant shopping centres, and GO Transit. Lovingly cared for by its original owners, it reflects pride of ownership at every turn. Furnace, AC, Hot water tank, Reverse Osmosis, Water Softener are owned. (id:41954)
55 Allandale Crescent
Simcoe, Ontario
NEWER BUNGALOW BACKING ONTO TREES! Welcome to this stunning 2+2 bedroom, 3 bathroom bungalow, perfectly situated in one of Simcoe’s most sought-after neighbourhoods. Backing onto mature trees with no rear neighbours, this home offers privacy, comfort, and style. Step inside to find an inviting open-concept living and kitchen area, complete with newer appliances, granite countertops, and ample space for entertaining. The main floor also features a convenient laundry room with built-in cabinetry and a large primary bedroom filled with natural light, offering direct access to the back deck. The beautifully landscaped yard is a true highlight, boasting a Wagler-built shed, a fully fenced-in perimeter, and a Rain Bird irrigation system to keep your lawn lush and green. The finished lower level expands your living space with a large rec room and bar area, two additional bedrooms, and a brand new bathroom—perfect for guests or a growing family. Additional features include an insulated garage, eavestrophs covers, and freshly stained deck and sealed driveway. This property checks all the boxes—privacy, modern updates, and plenty of space inside and out. Don’t miss your chance to make it yours! (id:41954)
49 St Augustine Drive
Whitby (Brooklin), Ontario
This exceptional four-bedroom, three-bathroom executive home offers 2,334 square feet of refined living space, thoughtfully designed for both comfort and elegance. From the moment you enter, soaring nine-foot ceilings and smooth finishes create an atmosphere of sophistication that carries throughout the residence. The open-concept main level highlights a gourmet kitchen, beautifully appointed with quartz countertops, a spacious centre island with breakfast bar seating, and functional pot drawers, providing both style and convenience. The seamless flow between kitchen, dining, and living spaces makes this home ideal for entertaining or enjoying quiet family evenings. The primary suite serves as a luxurious retreat, featuring a tray ceiling and a spa-inspired five-piece ensuite. Here, double sinks, a free-standing tub, a large glass shower, and heated flooring create the perfect balance of indulgence and practicality. Every bathroom within the home is equally elevated with quartz countertops, undermount sinks, and upgraded designer fixtures, ensuring a consistent level of refinement throughout. ** This is a linked property.** (id:41954)
2405 - 125 Village Green Square
Toronto (Agincourt South-Malvern West), Ontario
Stunning panoramic views await in this 2-br, 2-bath unit at Tridels Solaris 1, located in the highly sought-after Metrogate Community in Agincourt. Meticulously maintained and freshly painted throughout, this spacious and super clean condo features brand new laminate flooring, granite countertops, a private balcony, and convenient ensuite laundry. Recent upgrades also include new ceiling fans, new pot lights, a modern kitchen faucet, and updated cabinet hardware. Residents enjoy access to premium amenities such as an indoor swimming pool, sauna, fully equipped gym, billiards room, party room, guest suites, and on-site daycare. TTC transit at your doorstep and immediate access to Hwy 401, DVP, and 404. This home is also close to parks, shopping, top-rated schools, and great restaurants. A second parking spot is available for rent immediately. A perfect home in a prime location you wont be disappointed! A must-see! (id:41954)
Th3 - 18 Rean Drive
Toronto (Bayview Village), Ontario
Welcome to TH3 at 18 Rean Drive - a beautifully appointed 2-bedroom, 2-bathroom townhome with parking and two storage lockers nestled in vibrant and highly sought-after Bayview Village! Boasting a spacious 1133sqft, this bright and spacious urban retreat offers the ideal combination of modern comfort, stylish finishes, and functional design, in a location that has it all. Step inside to discover an open-concept main floor flooded with natural light from floor-to-ceiling windows and gleaming (and durable) vinyl wood floors, creating an inviting atmosphere perfect for both everyday living and entertaining guests. The open modern kitchen features sleek stainless steel appliances (dishwasher, microwave, and fridge in 2023), elegant stone counters, a chic tile backsplash, and ample cabinetry. A walk-in storage room adds an extra layer of convenience rarely found in condo living, making organization effortless. Upstairs, the generous primary bedroom retreat boasts floor-to-ceiling windows with roller shades, a walk-in closet and a private 4-piece ensuite, offering a peaceful escape at the end of the day. The second bedroom features a double closet and a separate 3-piece bathroom, making the layout perfect for families or guests. Enjoy a private and fully fenced terrace with patio stone, privacy trees, and a gas BBQ hookup with South exposure. Includes indoor and quick access to your underground parking space and two storage lockers. Get the best of both worlds with the carefree and convenient lifestyle of a condo paired with the space and flexibility of a townhouse! Amazing building amenities include concierge, gym, rooftop terrace, party room, visitor parking, bike storage and more! Situated just steps from Bayview Village Shopping Centre, TTC subway, parks, schools, dining, cafes, Yonge & Sheppard amenities, and major commuter routes, this location is as convenient as it is prestigious. (id:41954)
3g - 36 Hazelton Avenue
Toronto (Annex), Ontario
Stunningly beautiful and rarely offered, this spacious two-storey suite in one of Yorkvilles most coveted boutique residences is the perfect urban retreat. Offering over 2,100 square feet of light-filled living space, this 2+1 bedroom, 3 bathroom home with a wrap around terrace is ideal as a sophisticated pied-à-terre or for those looking to downsize without compromise. The main floor is designed for elegant living and effortless entertaining. It features an expansive open-concept layout with a generous foyer, stylish powder room, and a seamless flow between the living room, dining area, and oversized kitchen. The living room is anchored by a gas fireplace with a feature wall, flanked by sleek glass shelving and custom lower cabinetry. From here, step out onto a private balcony - perfect for morning coffee or evening cocktails. The chef's kitchen is outfitted with built-in Miele appliances, Caesarstone countertops, a large centre island, and custom cabinet organizers, making it as functional as it is stylish. Hardwood floors run throughout, while floor-to-ceiling, wall-to-wall windows with Lutron motorized shades provide beautiful natural light on both levels. The lower level offers a well-considered private retreat with two bedrooms plus a den/office, and direct access to the wraparound terrace - ideal for hosting gatherings of up to 60 guests. The primary suite features a walk-in closet with built-ins, ensuite laundry, and a spa-inspired 5-piece ensuite with heated floors, a deep soaker tub, oversized shower with steam sauna, double vanity with Caesarstone counters, and a private water closet. The second bedroom includes its own 3-piece ensuite - perfect for guests - while the open concept den/office area includes custom built-in shelving, ideal for working from home or additional storage. This suite comes with 2 Parking Spaces, 1 Locker + 1 Wine Cellar/Locker. (id:41954)
502 - 33 University Avenue
Toronto (Bay Street Corridor), Ontario
Welcome To Empire Plaza At 33 University Avenue, One Of Torontos Landmark Downtown Addresses. This Exquisite 2-Bedroom, 2-Bathroom Condominium Combines Square Footage, Open Concept Living & Unbeatable Location A Must See For Discerning Buyers. First Time For Sale Since New - This Original Owner Unit Is Spacious, Well Laid-Out And Features Large Principal Rooms Pouring In With Natural Light From the Wall-To-Wall Windows and South West Exposure. Never Miss A Beat With The Cities Action At Your Fingertips. Tons Of Storage Including An Oversized Utility Closet, Coat Closet And Kitchen Pantry. Brand New Dishwasher Was Just Installed. This Unit Is Move-In Ready & Has Just Been Freshly Painted. Being A Part Of Empire Plaza, You Can Enjoy Premium Building Services Such As 24 Hour Concierge / Security, Fitness Center, Rooftop Terrace With Patio & Views, Party / Meeting Room For Entertainment, Sauna & Guest Suite Options, This Building Is In The Heart Of Torontos Financial / Bay Street Corridor, Surrounded By World-Class Dining, Shopping, Arts, Theatres, And Business Hubs. It Is Steps To Major Transit: TTC, PATH Network, 2 Minute Walk To Union Station, St. Andrew Station, Streetcars & More. Everything You Need Is Nearby: Groceries, Cafés, Fitness, Amenities All Within Walking Distance (id:41954)
453 Glengrove Avenue W
Toronto (Forest Hill North), Ontario
Welcome Home To 453 Glengrove Ave. A Rich Custom Stone & Stucco Home Set On a 140 Deep South Lot, With a Resort-Like Backyard. A Transitional 5 Bedroom & 7 Bathroom Home With Everything You Could Ask For. A Main Floor Office, Formal Dining Space, Chef's Kitchen, Heated Driveway. A True Entertainers Dream Home Boasting Long Living Dining Spaces & Huge Kitchen With a 10 Foot Island. The Walk Out Backyard Features a Large Pool With a Waterfall & Fireplace, Hot Tub, Composite Deck, Glass Railings, Serene Landscaping, Basketball Court & a Cabana With a Washroom! Each Bedroom Is Generously Proportioned, With Ensuite Bathrooms & Closet Organizers. The Fully Finished Lower Level Offers a Media Lounge, 2 Guest Rooms & Direct Access To The Garage, The Driveway & The Backyard. Located Just Steps To Many Synagogues, Top-Rated Schools, Shops, Restaurants, & Transit, 453 Glengrove Ave Is More Than a Home, It's Quality Of Life! (id:41954)
7923 Fairview Road
St. Thomas, Ontario
This 2018 custom built 2070 sqft. modern farmhouse retreat on 0.5 of an acre with views of the backyard oasis! Welcome to 7923 Fairview Road a rare opportunity to own a beautifully designed contemporary farmhouse set on a spacious half-acre property, just minutes from St. Thomas and London. This detached bungalow blends modern luxury with timeless charm, offering an exceptional lifestyle both indoors and out. Spacious Layout: With 3 bedrooms on the main level and 3 more in the fully finished lower level (8-ft ceilings). Designer Finishes: Engineered oak hardwood floors, high-end finishings, and thoughtful details throughout, including a custom gas fireplace hearth, wide-plank flooring, and elegant fixtures. Chefs Kitchen: A large, open kitchen with an island seating four, seamlessly connected to the living and dining areas. Spectacular Setting: Expansive windows fill the home with natural light and frame sweeping views of the surrounding landscape. Outdoor Living: Professionally landscaped gardens surround the in-ground pool, pool house, and a covered deck with outdoor dining perfect for entertaining or quiet evenings at home. This home is not just a place to live it's a sanctuary where every space is designed for beauty, comfort, and connection. From morning coffee on the covered deck to sunset swims in the pool, 7923 Fairview Road is a property you will never want to leave. Conveniently located close to city amenities, yet offering the peace and privacy of country living. (id:41954)
