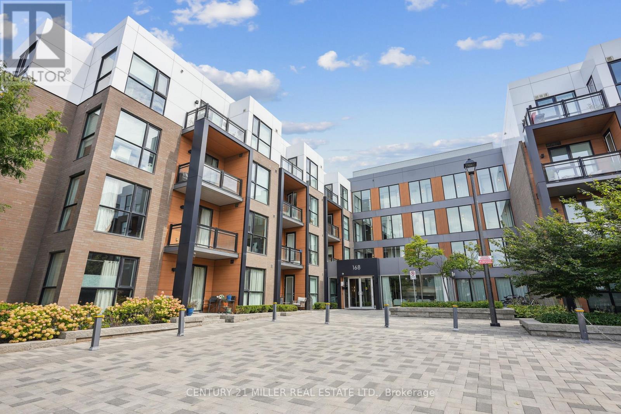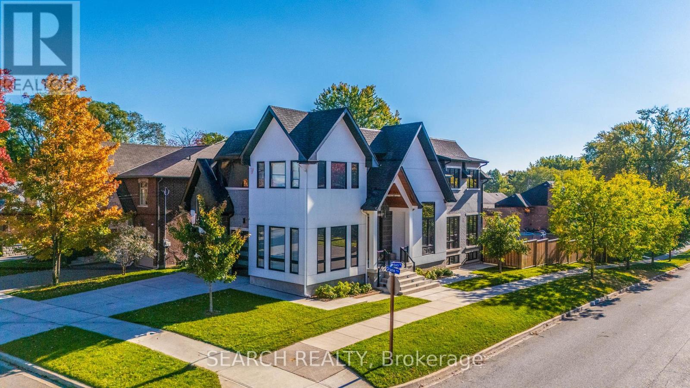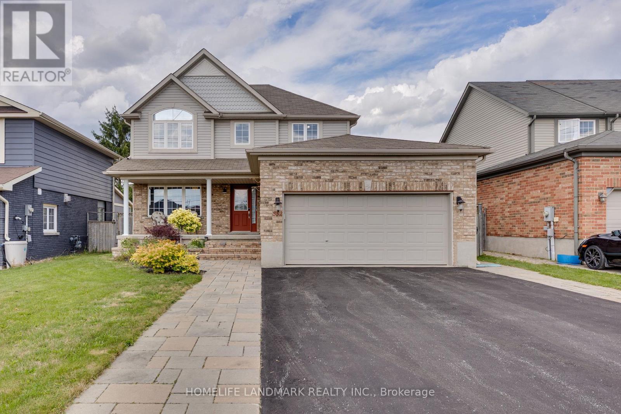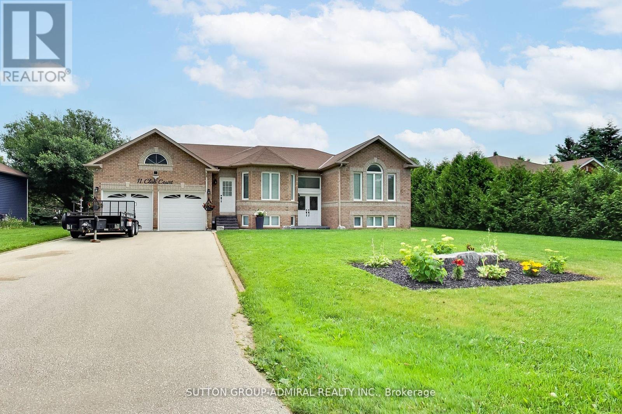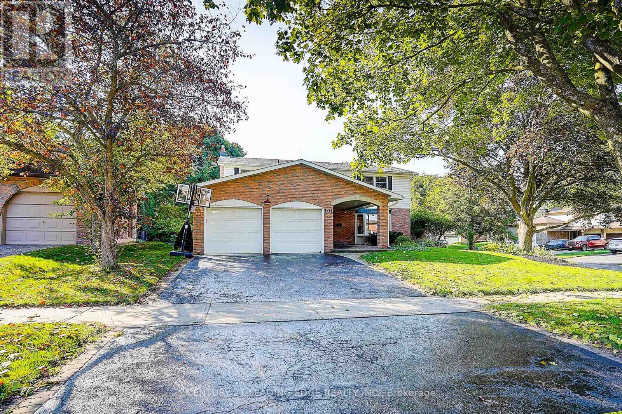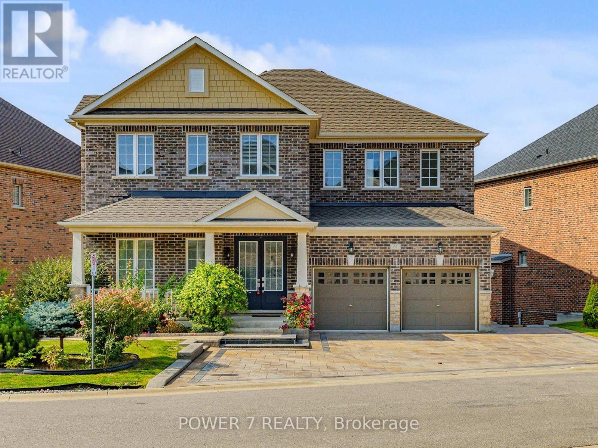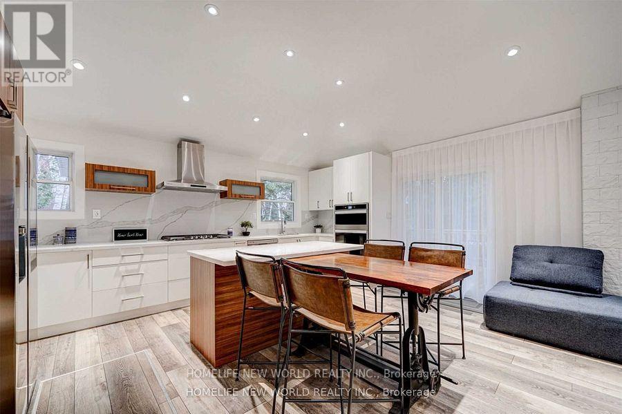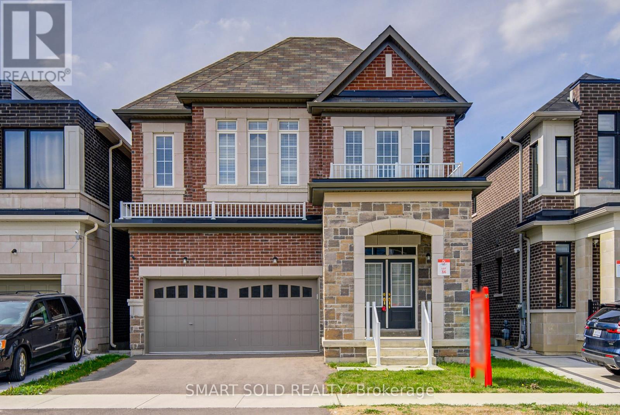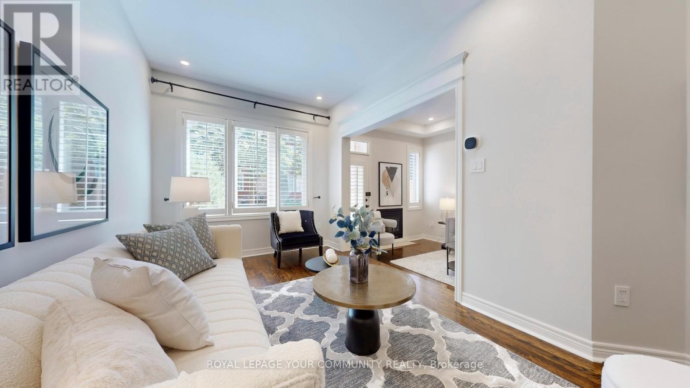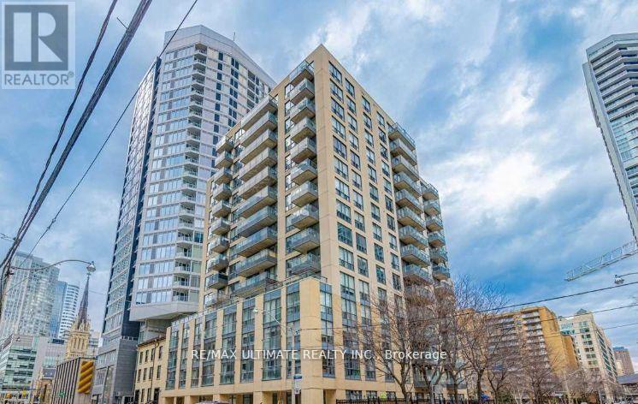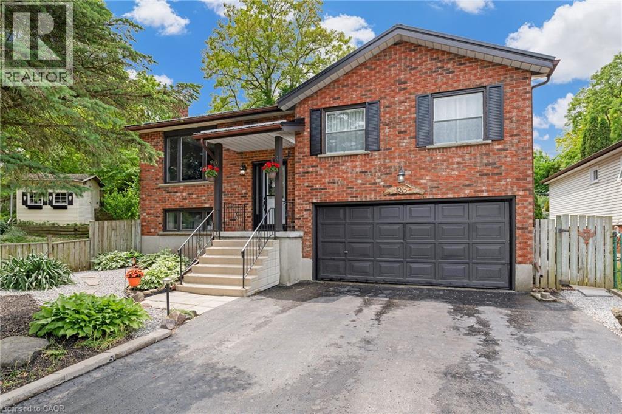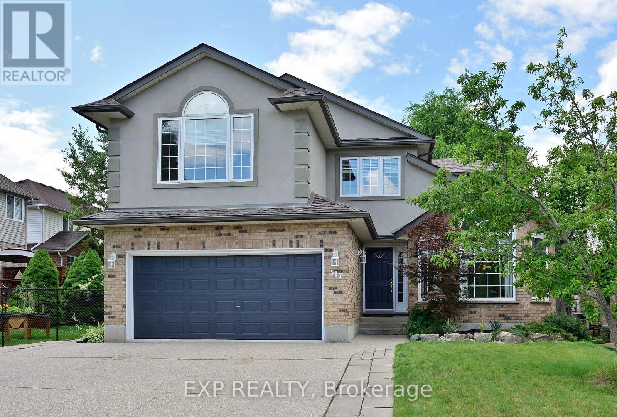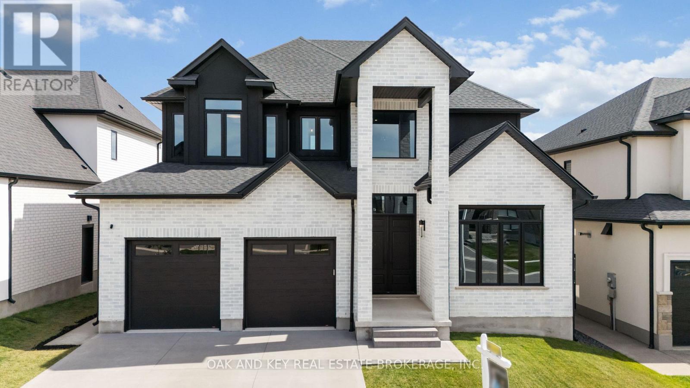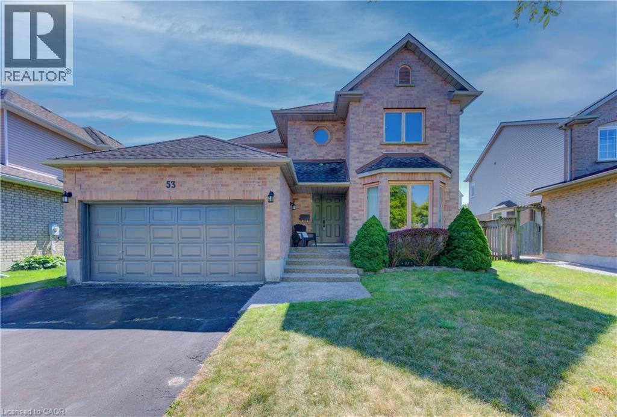306 - 168 Sabina Drive
Oakville (Go Glenorchy), Ontario
Beautifully upgraded 3-bedroom condo in Oakville's desirable Trafalgar Landing, built by Great Gulf. Designed with a spacious open-concept layout, the unit showcases 9-foot ceilings and laminate flooring throughout. The sleek white kitchen features quartz countertops, stainless steel appliances, and a backsplash, opening seamlessly to the dining and living areas. From the living room and study area, step out to two private balconies, perfect for outdoor enjoyment. The bright primary bedroom offers its own 4-piece ensuite, while two additional bedrooms are served by a main 4-piece bath and a convenient powder room. The unit also includes ensuite laundry, two parking spaces, and a locker. Residents enjoy amenities such as an exercise room, library, media room, and visitor parking. Ideally situated across from everyday amenities and just minutes from Oak Parks vibrant shopping district, top-rated schools, restaurants, parks, and major highways (QEW, 403, 407). (id:41954)
3383 Tallmast Crescent
Mississauga (Erin Mills), Ontario
Welcome to a home that beautifully balances sophistication and comfort in one of Mississauga's most coveted neighbourhoods - Erin Mills. From its refined curb appeal to its thoughtfully curated interior, this residence offers a lifestyle of elegance and ease. Step inside to a light-filled, open-concept design where the spacious living room, framed by a graceful bay window, seamlessly transitions into the chef-inspired kitchen. Outfitted with premium stainless steel appliances, sleek quartz countertops, custom cabinetry, and an inviting dining space, the kitchen extends effortlessly onto a private deck complete with a hot tub and a landscaped garden oasis - an exquisite setting for both intimate gatherings and grand entertaining. Every detail has been considered, with upgrades including rich hardwood flooring, designer pot lighting, heated bathroom floors, and a charming garden shed. With four generously proportioned bedrooms and three luxuriously appointed bathrooms, this home offers comfort and functionality in equal measure. Ideally situated, the property places you moments from top-rated schools, lush parks, Erin Mills Town Centre, Credit Valley Hospital, the University of Toronto Mississauga, and major highways (403/QEW/407/401), ensuring unparalleled convenience without compromising tranquility. (id:41954)
1297 Canterbury Road
Mississauga (Mineola), Ontario
Experience Unparalleled Luxury at Canterbury Road. Nestled in the prestigious Mineola community, an area poised for continued growth, this exquisite residence offers the perfect blend of modern sophistication and functional luxury. Ideally situated near vibrant Port Credit, you'll enjoy access to top-rated schools, wellness centers, and a wealth of amenities, ensuring a balanced and convenient lifestyle. This architectural masterpiece boasts 5,164 sq. ft. of finished living space (3,554 sq. ft. above grade), meticulously designed with high-end finishes and an abundance of natural light. The open-concept layout seamlessly connects the kitchen, breakfast nook, family room, and dining room, perfect for entertaining. A striking two-way linear fireplace tastefully separates the family and dining areas, while soaring 10' and 20' vaulted ceilings create an airy, grand atmosphere. A statement glass-railed staircase sets the tone for refined elegance throughout. At the heart of the home is a chef's dream kitchen, thoughtfully designed with premium finishes, high-end Jenn Air appliances, a butler's pantry, and custom-built storage for seamless organization. The primary suite is a private retreat, featuring a linear fireplace, spa-inspired ensuite, steam shower, freestanding soaking tub, dual rainfall showerheads, and dual vanities, a true oasis of relaxation. Luxury extends to the finished basement, complete with heated floors, a custom bar with a center island, and open-concept living spaces. Step outside to your backyard oasis, offering ample space for a future pool. A rare opportunity to own a home that flawlessly blends style, comfort, and sophistication. (id:41954)
68 - 5480 Glen Erin Drive
Mississauga (Central Erin Mills), Ontario
Transformed with over $130,000 in renovations over the last 3 years, this stunning home boasts an open, airy kitchen that features custom cabinets, quartz countertops, a marble backsplash, and new high-end appliances, including a Bosch fridge, a built-in GE Café stovetop, oven, and microwave. Enjoy elegant new flooring throughout, which includes coordinating hardwood & laminate, stunning porcelain, and luxurious Berber broadloom with premium underpadding in the basement, along with matching renovated staircases. The master bathroom and powder room have been updated, there are California shutters throughout, and almost every room has been freshly painted for a bright, elegant look. Experience a truly turnkey lifestyle, as the condo corporation handles all exterior maintenance, including window cleaning, landscaping with fertilizing and grass cutting, snow removal and salting right to your door, roof and eavestrough upkeep, and grounds maintenance. Step into your private back and side yard, an end-unit gem where the entrance faces the sideyard and windows overlook it, creating the illusion of expansive space. The tucked-away back deck feels like a detached home, perfect for summer BBQs (gas) or quiet moments, while the Sugar Maple Woods Trail wraps around the complex, with its trailhead just steps from the entrance. Indulge in luxurious, tucked-away complex amenities, such as a resort-quality pool / crystal-clear water, beautiful gardens, and a clubhouse ideal for private parties, all impeccably maintained, & enhanced by loads of visitor parking. This pet-friendly community is ideal for downsizers, professionals, or families. Located just a quick walk from the sought-after John Fraser Secondary School, ranked 20th provincially with a 9.0 out of 10 score, Longos Glen Erin, Erin Mills Town Centre, public transit, pharmacies, restaurants, parks, Erin Meadows Community Centre & Library. A quick drive to highways 410, 407, and 403, Credit Valley Hospital and ALL amenities. (id:41954)
352 Georgian Drive
Barrie (Georgian Drive), Ontario
Spacious Finished Basement! Endless Possibilities! A must see! Welcome to this stunning south-facing 2-storey home offering a very functional layout. 2182 sq. ft. plus a fully finished basement, this home is designed to provide comfort, versatility, and convenience for families of all sizes. Highlights include: 1) Abundant natural light throughout the home. 2) 4+3 spacious bedrooms and 3.5 bathrooms, plus a versatile office that can easily be converted into an additional bedroom. 3) Private backyard with no rear neighbors, offering peace and privacy. 4) An extra-long driveway with a 2-car garage, providing parking for a total of 8 vehicles. 5) Prime location just 2 minutes from HWY 400 exit, Georgian College, and RVH Hospital. Close to Georgian Mall, plazas with shopping and entertainment, parks, and lakes.This beautiful home truly combines space, function, and location, perfect for your familys needs! (id:41954)
11 Club Court
Wasaga Beach, Ontario
Modern Spectacular Home.1700 Sq. Ft. on Main Floor Plus Partial Finished Basement in Wasaga Sands Estates Community, that Shows Pride Of Ownership. Enjoy the Privacy and Serenity of the Deep Ravine Backyard.Many Updates 2.5 years Ago; Kitchen, Floors, Barn Doors in Hallway Closet, Iron Pickets Rail, Electric Fireplace in Family Room (Now used as part of kitchen) .New Stainless Steel Appliances and Much More!Stone Walkways, Front Porch and Front Steps.Only Minutes Away from Beach. Located on a Quiet Court. (id:41954)
101 Ramona Boulevard
Markham (Markham Village), Ontario
Welcome to this one of a kind unique family detached home with front classic porch in the highly sought-after Markham Village, set on a premium corner lot that provides both curb appeal and extra privacy. With 5 generously sized bedrooms and 3 bathrooms, a home perfect for growing families or families of all sizes. Step inside this thoughtfully maintained property that features hand scraped hardwood floors throughout the main floor creating a seamless space from room to room. At the heart of the home boasts an antique modern custom white kitchen with quartz countertops, backsplash, stainless steel appliances, pot lights, and a bright eat-in breakfast nook that overlooks the backyard and tranquil pond. Bright and warm family room with bay window overlooking the front yard. Living room with a wood burning fireplace and a walkout to the backyard. Convenience with mudroom, separate side entrance w/ main floor laundry. The primary bedroom offers dual closets and a 4 piece ensuite. The basement features a large rec area w/ wet bar, modern berber carpet and lots of space for potential to redecorate. Step outside to the breathtaking Tranquil Soothing Ponds, Waterfall & Stream, Flagstone Pathways, Deck, Multiple Patio Areas, Pergola & Privacy. (id:41954)
61 Match Point Court
Aurora (Aurora Estates), Ontario
A Warm Welcome To Your New Home Sweet Home - 61 Match Point Court with nearly 100Frontage (one of the biggest lots in this luxurious, upscale but cozy community with 56 homes only), nestled within the Prestigious Aurora Estates Community. This breathtaking Brookfield Masterpiece is tucked within an exclusive gated community with enhanced security, offering the perfect blend of luxury and serenity among multimillion-dollar estates. With Approx. 3,300 square feet above grade, this meticulously designed residence exudes sophistication, highlighted by 10-foot ceilings on the main floor and 9-foot ceilings on the second floor, a walk-out basement with 9-Foot Ceilings & Lots of Extended Windows. An Airy & Grand Foyer, this open-concept layout showcases Extensive Upgrades, including 8-foot framed double-door, Upgraded Hardwood floor Thru Main & 2nd Floors, Smooth Ceilings & Tons of Upgrades Thru. Open-Concept Gourmet Kitchen, featuring Italian Stainless-Steel Appliances, Quartz Countertops, a Huge Center Island, Upgraded Cabinetry, A Servery connecting to the dining room, a Spacious Breakfast Area. Upstairs, you'll find four generously sized bedrooms with 3 Upgraded Bathrooms. The Grand Primary Suite is a private sanctuary with oversized walk-in closets and a spa-inspired 5-piece ensuite complete with heated floors, double sinks, a soaker tub, a frameless glass shower, and serene park views. Outside, both the front and back yards are fully interlocked, fenced, and professionally landscaped. The backyard offers a private oasis, perfect for cottage-style relaxation and memorable gatherings with family and friends. This luxury home is a rare find - Schedule your showing before it is gone! (id:41954)
65 Edith Street
Georgina (Sutton & Jackson's Point), Ontario
Great Place For Family Home Or Cottage. Private Beach Access And Franklin Beach In 5 Min Walking Distance. Private Place On Huge Lot. House Was Fully Renovated Even Inside Walls, Floor Leveled, And Ceiling Raised, And 2 More Washrooms Added. -Raised Ceiling In Living Room-New Porch- New Entrance Door-New Vinyl Flooring-Completely Renovated Bathrooms With New Sinks, Toilettes And Faucets-New Closets With Sliding And Glass Doors- Ceiling Led Lights-New Deck-New Smart Refrigerator With Touch Screen- New 36In Gas Range- New Built In Oven And Microwave-New Kitchen Sink, -New Kitchen Cabinets -New Quartz Countertops And Walls, New Hood- -New Interior Doors, New 350Ft X 6 Ft Modern Fence- -New Patio Slabs Entrance-Additional Powder Room- New Fire Pit -Reinforced Roof -New Framing In Some Areas Of Crawl Space - Completely New Electrical Wires For Entire House -New Hood - New Interior Doors Washing Machine And Dryer Built Into The Kitchen Cabinet. Certified Airbnb license . Successfully run business . Plus owners can live all furniture for additional fee. (id:41954)
156 Hartney Drive
Richmond Hill, Ontario
Premium Lot Backing Onto Ravine And Pond With Exceptional Privacy, This 3-Year-Old Double Car Detached Is Feng Shui Certified By Master Paul Ng, Offering A Total 3,989 Sf Living Spaces Located on a Quiet Street in the Prestigious Richmond Green Community. The Open-Concept Main Floor Is Filled With Natural Light From Expansive Windows, And Showcases A Formal Dining Area, A Stunning Living Room, And A Cozy Family Room Anchored By A Gas Fireplace. The Modern Kitchen Features A Central Island, Stylish Backsplash And Countertops, Premium Cabinetry, And Overlooks A Bright Breakfast Area. The Patio Doors Lead To A Deck With Breathtaking Ravine Views, Surrounded By Tranquil Natural Landscapes Offering Ultimate Privacy.The Second Floor Features 4 Spacious Bedrooms And 3 Full Bathrooms, Including Two Ensuites. The Oversized Primary Retreat Includes A Large Walk-In Closet, Abundant Natural Light, And Serene Ravine Views. The Second Ensuite Bedroom Also Offers Its Own Walk-In Closet And Private Bathroom, While The Remaining Two Bedrooms Share A Well-Appointed Third Bathroom. The Professionally Finished Walk-Out Basement Adds Valuable Living Space With A Full Bathroom And A Large Recreation Area, Perfect For Entertaining, A Home Office, Or A Future In-Law Or Rental Suite, With Direct Access To A Private, Nature-Facing Backyard. Located In The Top-Ranked Richmond Green Secondary School Zone And Just Minutes From Richmond Green Sports Centre, Costco, Home Depot, Hwy 404/407, Go Station, Parks, Shops, And More. (id:41954)
164 - 190 Harding Boulevard W
Richmond Hill (North Richvale), Ontario
Welcome to this beautifully renovated condo townhouse located in a quiet, family-friendly complex in prime Richmond Hill. Offering approximately 1,750 square feet of living space across two levels, this home has been thoughtfully updated with modern finishes throughout.The main floor features nine-foot smooth ceilings, hardwood flooring, LED pot lights, and California shutters. A bright open-concept great room with a walkout to the backyard flows seamlessly into the spacious kitchen, which has been fully renovated with newly resurfaced cabinets, quartz counters and matching backsplash, abundant storage, and stainless steel appliances. The second level provides matching laminate flooring with no carpet and includes a large primary bedroom with a walk-in closet complete with organizers and a private five-piece ensuite.Recent upgrades include a new furnace, tankless water heater, central air conditioner with humidifier, and attic spray foam insulation, all completed in 2022. Addition (id:41954)
2141 Caroline Street Unit# 8
Burlington, Ontario
Welcome to 2141 Caroline Street Unit 8. A Beautifully maintained and spacious detached bungaloft, built by New Horizons Homes, in the highly sought-after and rarely available survey called 'Crew Landing'! This prime location in the heart of downtown Burlington is just steps to the waterfront/lake, parks, schools, shops, library, YMCA, Performing Arts Centre and more! Offering a custom - open concept kitchen/living room with gas fireplace complete with a vaulted ceiling and walkout to a professionally landscaped private yard with deck. This spacious home offers a Main Floor Primary Bedroom, ensuite Bathroom with heated floors and a walk in closet. The loft offers a great space, bedroom with bathroom as well. The Large unfinished basement with roughed in plumbing for a bathroom, offers lots of space for storage or what ever you need. This Freehold home offers ownership with a low condo road fee, which covers grass cutting and snow removal/salting including driveway and walkway up to the front door, all in the heart of Burlington's Downtown core! Home has been meticulously maintained with many updates over the years (id:41954)
809 - 76 Shuter Street
Toronto (Church-Yonge Corridor), Ontario
Welcome to 76 Shuter Street, where style, space, and convenience meet in this 748 sq. ft. 1-bedroom + den; proof that downtown living doesn't have to mean shoebox-sized units! This boutique residence offers a serene retreat right in the heart of the city. Finally, a layout without wasted space; you'll love the open-concept layout that maximizes light and functionality. Generous sized kitchen with full sized appliances and ample storage. The living space flows seamlessly to a private terrace, one of the biggest in the building, ideal for morning coffee or winding down at night. Utilities included in your maintenance fees for ultimate convenience! Location couldn't be better: you're less than a 10-minute walk to Queen or Dundas subway stations, and just steps from the Eaton Centre, Toronto Metropolitan University, University of Toronto, top hospitals, the Financial District, and the city's best dining and shopping. At home, enjoy first-class amenities including a fully equipped gym, yoga studio, sauna, and stylish lounge all in a boutique building that feels personal and welcoming! (id:41954)
577 Hillsdale Avenue E
Toronto (Mount Pleasant East), Ontario
Welcome to 577 Hillsdale Ave East, a Stunning and Beautifully Renovated Semi-Detached Home in one of Midtown Toronto's most Desirable and Friendly Neighbourhoods. Close to Maurice Cody JPS and Northern SS, Steps to Future LRT, Walk to Restaurants/Bars, Stores and Much More! Premium Oversized 26.5 x 146 feet lot (per MPAC). Rare Private Driveway (can Park 3 Cars if first fence removed) that takes you into your Very Private Backyard Oasis with Stone Patio that Offers Lots of Shade and Privacy! The Perfect Blend of Modern Luxury and Classic Charm is Evident as soon you Step Foot into this Wonderful Home! The Living Room with Fireplace Extends into a Formal Dining Room with Stained Glass Window/French Doors that Offers Timeless Character and Classic Charm. Beautiful Modern Extended Kitchen Cabinets with Quartz Counters. Rare M/F Powder Room. Gleaming "Top of the Line" Merbau Exotic Hardwood Flooring is on the Main and Upper Floors. Stunning Skylight over Staircase/Hallway provides Ample Brightness in the home. Three Good Sized Bedrooms. Separate Entrance into Finished Basement. This is the Perfect Home for Your Family! Don't Miss It! (id:41954)
886160 Oxford Road 8 Road
Bright, Ontario
Discover your dream home at 886160 Oxford Rd 8 where rural tranquility meets modern convenience! This meticulously maintained 3 bedroom raised Bungalow is nestled on just over 3 acres in the town of Bright. This pride of ownership is evident from the manicured lawns and gardens to the beautiful home inside and out. The recently remodeled open concept kitchen (April 2025) with sliding patio doors to the composite deck (2021) that is 12 feet by 30 feet looks out onto the tranquil and stunning grounds. Enjoy the beautifully treed property from the the hot tub which is located in a good size gazebo complete with steel roof. There is a 50 year steel roof on the home and gazebo. This property also comes with three other out buildings/shops with one made of sea cans. The main shop is 1575 sq ft .The shop has a full washroom and 600 amp hydro, great for the tradesmen or hobbyist alike. Both the home and the shop has energy efficient Geothermal heating and cooling systems (2016) to enjoy very efficient heating and cooling. This home is located less than 10 minutes to the 401 at the Drumbo Innerkip cut off. (id:41954)
26 Turner Drive
Simcoe, Ontario
Exquisitely-updated all-brick backsplit nestled in Simcoe’s serene south enclave bordering a conservation park. This 2+1 bedroom gem boasts 1326sf of luxurious living, including a fully finished basement. The main level captivates with brand new flooring, fresh paint, and abundant natural light streaming from three directions. The impressive kitchen is both functional and practical – new sleek s/s appliances, fresh countertops, & modern hardware. Two main floor bedrooms, adorned with the same elegant flooring, share a refreshed 4pc bathroom. The lower level dazzles with a spacious rec room anchored by a gas f/p, the third bedroom, a chic 2pc bath, a versatile utility/laundry room combo, and access to 1.5 car garage. The crown jewel is the breathtaking south-facing backyard, a private ‘Muskoka-like’ oasis featuring 12x11 screened gazebo, new decking, lush greenspace – ultimate space to host family & friends! Side yard offers ample greenspace for children to play, or for those with ‘green thumbs’ to hone their skills. Bonus: sand-point well for all your watering needs! Note: metal roof 2023, 100AMP, & double wide paved driveway. Steps to scenic Lynn Valley Trails & Brook Conservation Park. Mere minutes to Lake Erie sandy shores, town amenities, & beautiful Norfolk County countryside! This turn-key masterpiece redefines refined living – see it to believe it! (id:41954)
20 Sheridan Boulevard
Simcoe, Ontario
Welcome to 20 Sheridan Blvd - A Charming Brick Bungalow nestled in a quiet Simcoeneighbourhood. This beautiful home offers an ideal blend of comfort, charm, and convenience. Backing directly onto Briarwood Acres Park, the property enjoys a lush, private backdrop while being just minutes from shopping and easily accessible to local schools / bus routes. On the main level you’ll find 2 spacious bedrooms and two bathrooms; with an additional 2 rooms used as bedrooms and single bathroom on the lower level. The covered front porch and glorious sunroom to the rear provide you natural light for year-round relaxation. The expansive deck overlooks your backyard oasis with direct park access. A large lower-level rec room offers endless possibilities—home theatre, games room, guest area, or kids’ zone. The attached two-car garage provides plenty of storage space whether you're upsizing,downsizing, rightsizing, or simply looking for a home that feels like a retreat, this one checks the boxes. WETT Inspection Complete. Don’t miss your chance to own this Simcoe gem. (id:41954)
517 Buckingham Boulevard
Waterloo, Ontario
Welcome to 517 Buckingham Boulevard, a rare opportunity to own a beautifully appointed and spacious family home in one of Waterloos most prestigious neighbourhoods. Ideally located just minutes from the University of Waterloo and Wilfrid Laurier University, this elegant residence offers a seamless blend of sophistication and practicality tailored for modern living. With five bedrooms above gradeincluding a main floor bedroom with a full bathroomthe layout is perfectly suited for multigenerational families, extended households, or anyone seeking accessible ground-level space. The home features a formal living room, a cozy family room, and a generously sized kitchen and dining area that flows effortlessly for both daily routines and entertaining. Just off the kitchen, a bright and inviting sunroom provides a tranquil retreat for morning coffee, peaceful evenings, or year-round views of the backyard. Upstairs, four spacious bedrooms offer flexibility for children, guests, or home office needs. The finished basement adds even more versatility, with potential for a gym, recreation room, home theatre, party space, guest accommodations, or even rental income. Nestled on a quiet, tree-lined street, this property is surrounded by top-rated schools, scenic parks, walking trails, shopping, and convenient transit. Whether you're upsizing or relocating from the GTA, 517 Buckingham Boulevard offers the space, serenity, and lifestyle you've been searching for. (id:41954)
402 - 600 Talbot Street
London East (East F), Ontario
Discover the charm of 600 Talbot Street, one of London's earliest high-rise condominiums, thoughtfully built on the historic site of Talbot School. Nestled near the Thames River & the Blackfriars Bridge, this 10-storey residence combines downtown convenience w/ a peaceful setting and an expansive guest parking lot off Albert Street. This spacious 2-bedroom, 2-bathroom condo offers open-concept living and dining with a wall of windows filling the space with natural light. A west-facing balcony provides a perfect retreat to enjoy evening sunsets and leafy treetop views. The kitchen offers abundant storage and counter space, white cabinetry, stainless steel appliances, and a breakfast bar for casual seating. A separate laundry room adds convenience. The primary bedroom is generously sized with a private 2-piece ensuite, while the second bedroom features bright windows and access to the updated 4-piece main bath. Both bathrooms have been refreshed, and newer lighting fixtures enhance the modern, welcoming feel throughout. Residents of 600 Talbot enjoy a long list of amenities: an inviting indoor pool, hot tub and sauna, outdoor patios with BBQs, landscaped gardens, a fitness room, and a community/party room. Secure underground parking is included, with your space located just steps from the elevator. Ample guest parking ensures visitors are always welcome. The building itself is in the final stages of extensive renovations, including refreshed elevators, new lighting, flooring, carpeting, updated common rooms, new doors with doorbells, and redesigned bright hallways ideal moment to join this elevated and beautified community. Set within walking distance of shops, dining, riverfront trails, and downtown amenities, this home offers both convenience and tranquility. With strong building maintenance, a sense of community pride, and an unbeatable location, this condo is the perfect blend of historic roots and modern comfort. New heating/air unit 2024. Hot water heater 2023. (id:41954)
119 Daventry Way
Middlesex Centre, Ontario
Welcome to 119 Daventry Way! Discover exceptional living in this stunning 6 bedroom home, perfectly situated on a premium walk-out lot. This property offers incredible versatility for large families, multi-generational living, or significant rental income potential. The main floor is designed to impress, featuring soaring 10-foot ceilings and upgraded 8-foot doors that create a grand, airy atmosphere. The thoughtful layout includes a versatile front office that can easily serve as a 7th bedroom, a separate dining room for formal occasions, a stone top kitchen with floor to ceiling cabinets featuring a waterfall edge island and open-concept living area. A functional mudroom with main-floor laundry provides direct access to the 2-car garage. The second floor is a private family retreat, hosting four spacious bedrooms and three full bathrooms. The luxurious primary suite is a true escape, complete with a spa-like 5-piece ensuite. A second bedroom enjoys its own private 3-piece ensuite, while two additional bedrooms share a well-appointed Jack-and-Jill bathroom with a double vanity. All above grade baths boast heated flooring. The professionally finished walk-out lower level is a home in itself. A complete 2-bedroom secondary suite with high 9-foot ceilings. This bright and spacious unit features a full stone top kitchen with island, an open-concept living design, and its own dedicated laundry. No detail was overlooked in its construction; an enhanced soundproofing package and superior R20/R12 insulation ensure a quiet, private, and energy-efficient space for all occupants. This rare and meticulously planned property is an outstanding opportunity. The prime location is poised for growth, with a new Catholic school opening in the subdivision (2027) and the future convenience of a No Frills and Shoppers Drug Mart just moments away. (id:41954)
61 Tanner Drive
London East (East P), Ontario
Welcome to 61 Tanner Drive, a beautifully updated raised ranch nestled in a family-friendly community in East London. Perfectly designed for modern living, this home offers major upgrades, including a new furnace (2023), new AC (2024), and a metal roof with a lifetime warranty for peace of mind. Step inside to a bright and inviting main floor featuring new engineered hardwood flooring and a stylish new front door and closet doors.The open-concept living and dining areas flow effortlessly into the kitchen, with a walk-out leading to a spacious rear deckperfect for family gatherings and entertaining. The main level offers three generously sized bedrooms and an updated full bathroom. Downstairs, the finished lower level features a large family room, an additional bedroom or den, a games room, and a second full bathroom, offering versatile space for growing families.Enjoy a fully fenced, nicely landscaped backyard ideal for kids and pets. Located minutes from local parks, splash pads, golf courses, bus routes, and with easy highway access, this home is also close to great schools and recreational amenitiesmaking it an excellent choice for families.Freshly painted and move-in ready, 61 Tanner Drive is a fantastic opportunity to own a stylish, updated home in a vibrant, family-oriented neighborhood. Book your showing today! (id:41954)
53 Lynnvalley Crescent
Kitchener, Ontario
Welcome to this well maintained, one-owner residence, thoughtfully constructed by Monarch and ideally situated on a tranquil, private street within a highly sought after neighbourhood and school district—mere steps from the serene green spaces of Lynnvalley Park. Offering over 2,700 sq ft of finished living space just waiting for you to come and make this house your own! It has a fantastic offering of four generously proportioned bedrooms, three-and-a-half well-appointed bathrooms, a basement with load of potential and an attached two-car garage. The interior blends elegance and functionality, showcasing a formal sunken living room ideal for sophisticated entertaining, a warm and inviting family room anchored by a gas fireplace, and a versatile separate dining room that may serve equally well as a refined home office OR if a kitchen reno is in your future a great space to extend the kitchen into. The bright, eat-in kitchen is enhanced by sliding glass doors that open onto a large pool sized, flat, fully fenced backyard—perfect for alfresco dining or tranquil outdoor enjoyment. This space is untouched and waiting for you. Additional conveniences on the main level include a full laundry room with access to the garage and side entrance and a powder room. Upstairs, the expansive second floor hosts four spacious bedrooms, including a large primary suite complete with a walk-in closet and private ensuite bath with double sinks, loads of counter space natural light and glass shower. The partially finished basement offers a spacious recreation area, an additional full bathroom and tons of potential for you to make it suit your family! There is an additional rough-in and abundant space to make 1 or 2 bedrooms down here as well if you require. Ideally located in proximity to top-rated schools, picturesque walking trails, the vibrant amenities of The Boardwalk, and with effortless access to Highway 7/8. (id:41954)
1029 Cockshutt Road
Simcoe, Ontario
Nestled on 4.7 acres of prime real estate, this property offers a unique blend of residential comfort and workshop space. The two-bedroom house, though in need of some TLC, sits in an enviable location that promises both tranquility and convenience. This spacious shop on the property is perfect for hobbyists, entrepreneurs, or anyone needing ample workspace. Being offered as part of an estate sale, this property is sold as is, where is, presenting a unique opportunity for those looking to invest in a project with immense potential. With a bit of vision and effort, this could be transformed into a dream home and functional business space. Don't miss out on the chance to own a piece of paradise with endless possibilities! (id:41954)
30 Golden Eagle Road
Brampton (Sandringham-Wellington), Ontario
Aprx 3100 Sq FT!! Come & Check Out This Upgraded Detached Luxurious House, Built On 40 Ft Wide Lot. Comes With Fully Finished Basement With Separate Entrance. Aprx 250K Spent On Quality Upgrades. Main Floor Features Separate Family Room, Combined Living & Dining Room. Main Floor Comes With Huge Den & Hardwood Floor. Upgraded Kitchen Is Equipped With Granite Countertop & S/S Appliances. Second Floor Offers 5 Spacious Bedrooms & 3 Full Washrooms. Master Bedroom With Ensuite Bath & Walk-in Closet. Finished Basement Offers 1 Bedroom, Kitchen & 1 Full Washroom. Entirely Upgraded House With Roof Replaced In (2020), Furnace (2022), Washer/Dryer (2018), & High-End Kitchen Appliances (2022), Garage Doors (2024),Windows (2021). Concrete In The Backyard & A Custom-Built Gazebo. Pot Lights Throughout The House. (id:41954)
