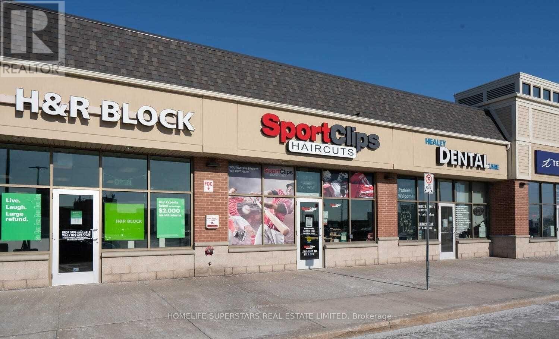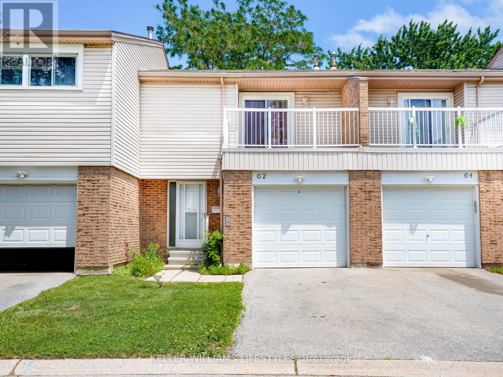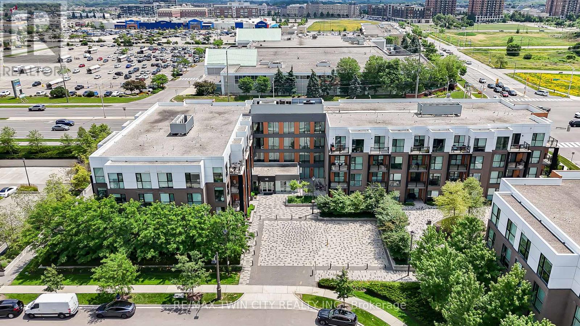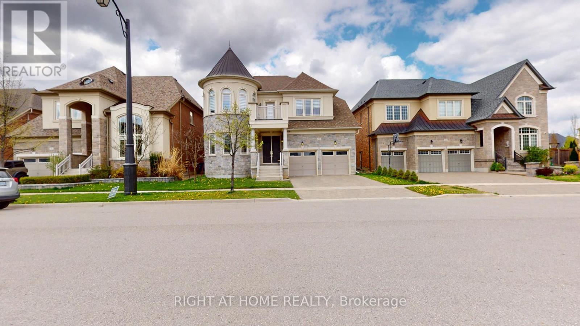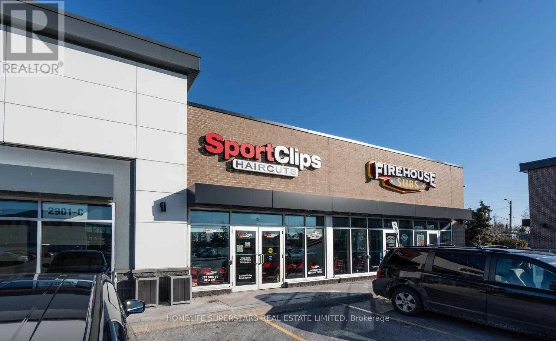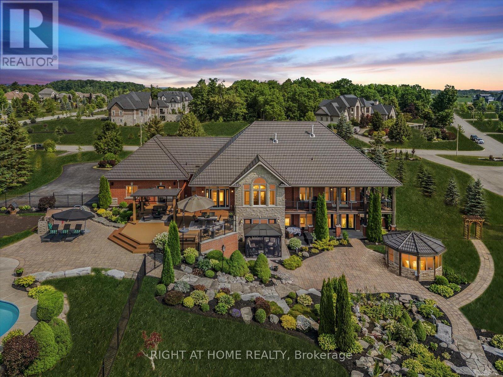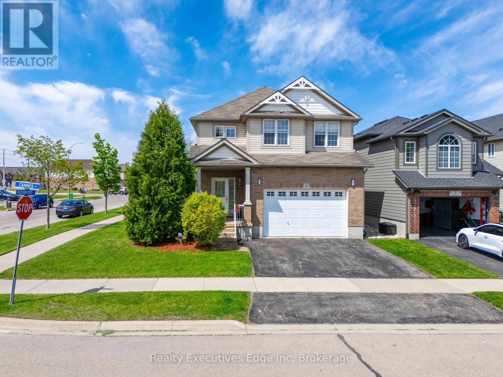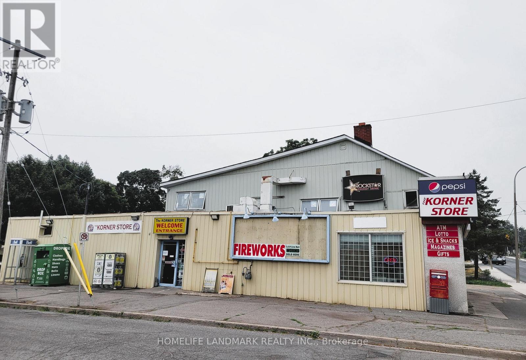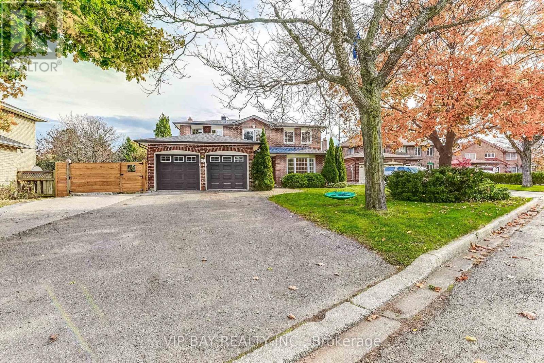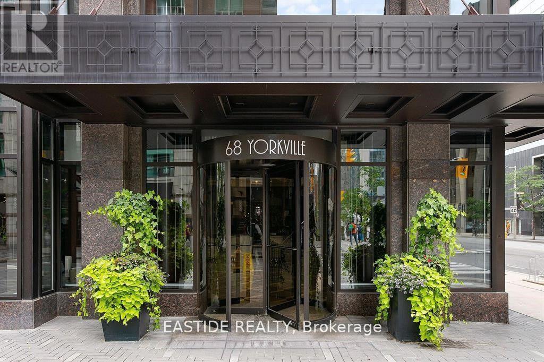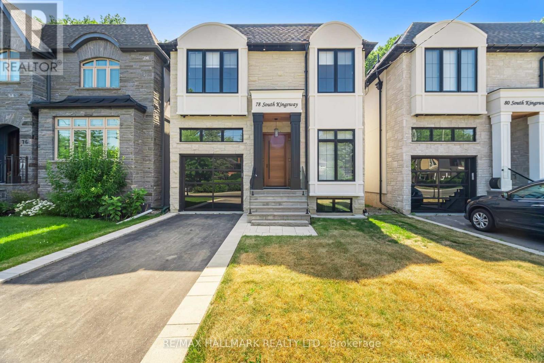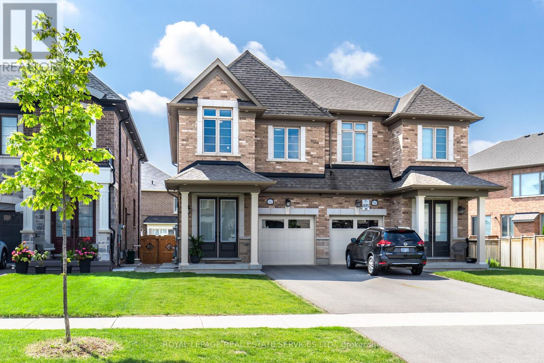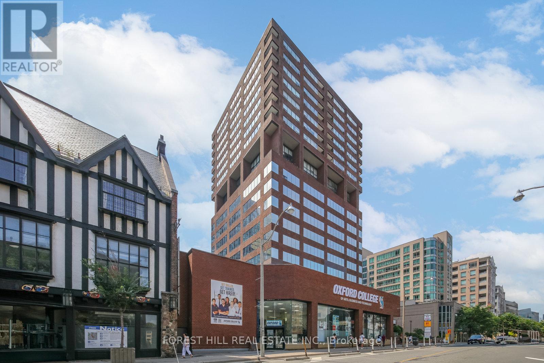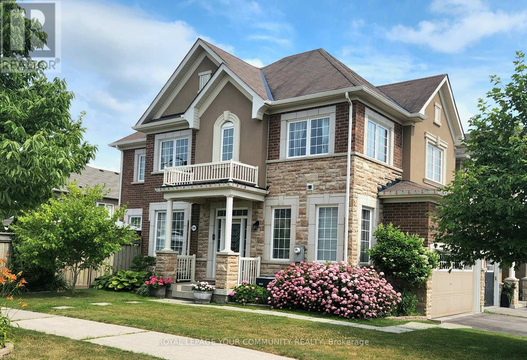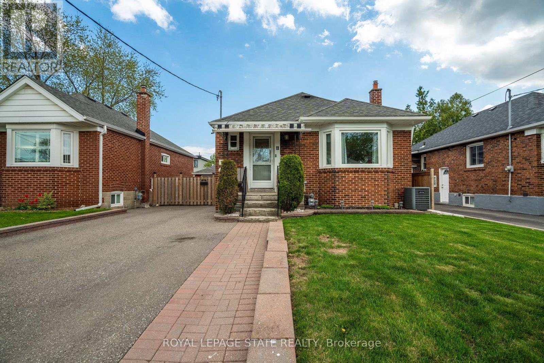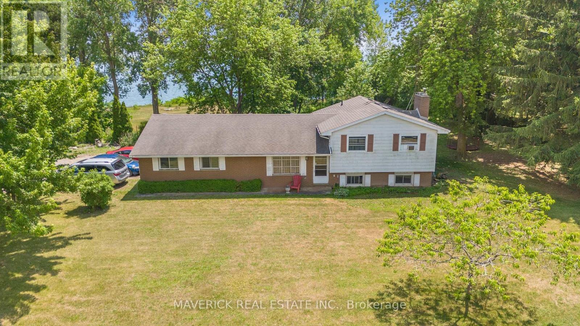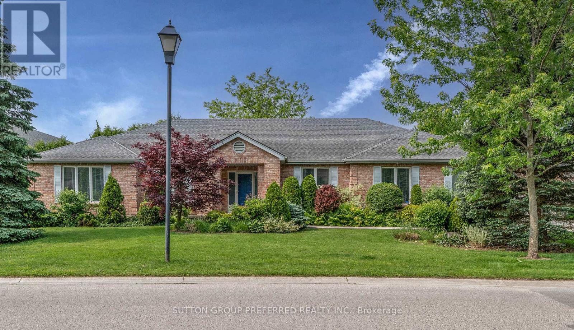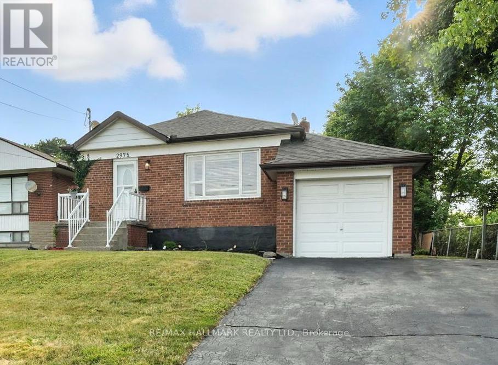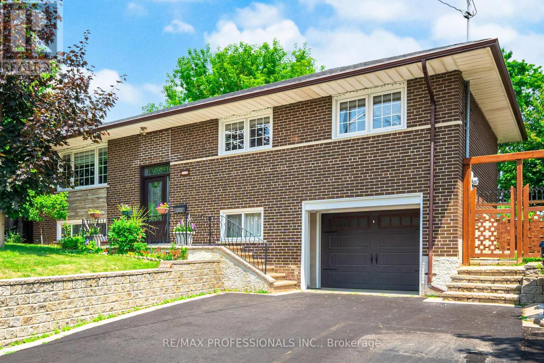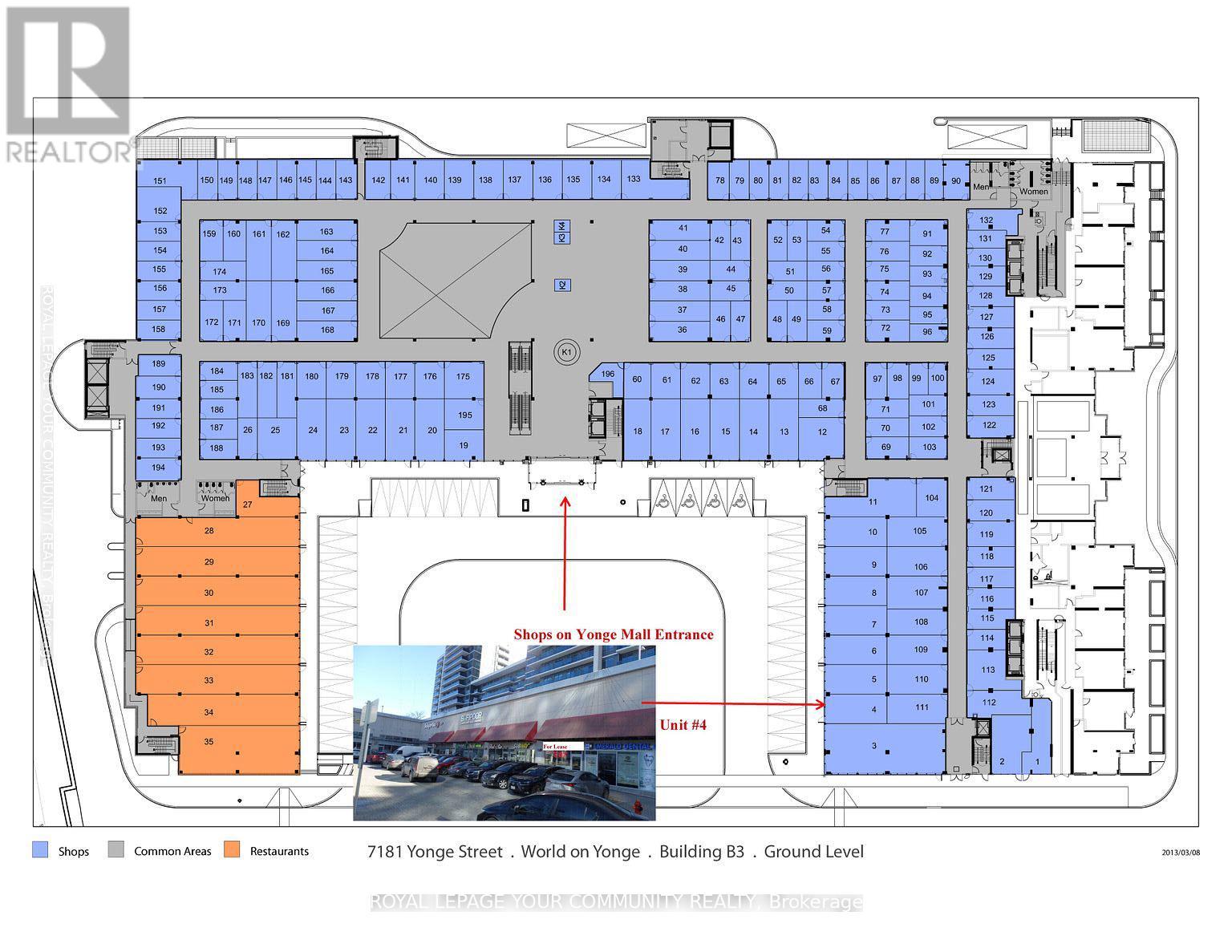360 White Sands Drive
London South (South U), Ontario
Welcome to this beautifully maintained raised bungalow, nestled in the sought-after Summerside neighborhood. With its spacious one-and-a-half-car garage, this home offers a perfect blend of comfort and style. As you step inside, youll be greeted by a bright and airy living room with elegant tiled flooring that flows seamlessly into the open kitchen.The kitchen is a chef's dream, featuring ample counter space, plenty of cabinetry, a stylish backsplash, and energy-efficient appliances. Adjacent to the kitchen, the sunlit dining area provides a wonderful space for meals and opens directly onto a private backyard oasis. Enjoy a generous deck, mature shrubs, and a convenient storage shed the perfect spot for relaxation or entertaining.The main level of the home includes three spacious, naturally-lit bedrooms, as well as a full bathroom. The finished basement is an entertainers paradise, with an oversized family room, an additional full bathroom, an extra bedroom, and plenty of storage space ideal for a growing family or hosting guests.Located on a quiet, family-friendly street, this home offers easy access to the 401 Highway and is just minutes away from shopping plazas, malls, parks, schools, and playgrounds.The possibilities are endless in this charming home! Schedule your showing today and make this dream home yours! (id:41954)
20 Ashwood Court
Hamilton (Stoney Creek), Ontario
Over $180K in renovations completed in the last few years! Enjoy a fully turnkey experience with new high end kitchen (2021), upstairs flooring (2021), basement bathroom (2025), main floor bathroom (2023), Garage door and floor (2024), ceiling insulation (2021), some windows (2025), Electrical Panel, and much more! Over 2100 square feet of finished living space, a garage, and a backyard shed mean you'll never run out of room. Want to add a kitchen in the basement for the full in-law suite experience? The plumbing is already roughed in! Put your own touch on the backyard as you enjoy this quiet family friendly street that is just minutes away from the highway, schools, parks, Eastgate mall, the incoming Confederation GO station, and plenty of independent restaurants and shops (id:41954)
3 - 2 Water Street
Selwyn, Ontario
If you're looking for a turn key, maintenance free, main floor living, look no further. This recently updated 903 square foot, 2 bedroom one bath condo unit has been meticulously maintained from the outdoor gardens to the new kitchen and bathroom, with newer appliances included. Community pool. Steps to the waterfront trail. Take in all that the quaint Village of Lakefield has to offer, with shopping, restaurants and waterfront all within walking distance. Retire or downsize in style and comfort with everything you'll need right at your fingertips. (id:41954)
363 Tallwood Drive
Orillia, Ontario
Welcome to this well-maintained raised bungalow, ideally located in Orillia's sought-after North Ward. The main floor features a bright, open-concept layout featuring hardwood flooring throughout, a spacious living room, dining area, and a kitchen with tile flooring and walkout access to the backyard deck overlooking a treed private backyard. This level also includes three comfortable bedrooms and a 4-piece bathroom. The fully finished lower level adds plenty of living space with a large rec room, games area, 2-piece bathroom, laundry room, and convenient inside access to the garage. Additional features include forced air heating, central air conditioning, a unilock driveway, Generlink generator hookup, and shingles replaced in 2019. Enjoy the private, tree-lined backyard with a deck and attractive brick retaining wall, perfect for relaxing or entertaining. Located within walking distance to downtown Orillia, Couchiching Beach Park, Lake Couchiching, recreation trails, and more. This is a wonderful opportunity to enjoy comfortable living in a prime location! (id:41954)
24 Glenora Place
Georgina (Keswick North), Ontario
Welcome to a lovely 3 bedroom home in Keswick North. This neighbourhood is very family friendly and inviting. Main floor features a large and bright living/dining room area that overlooks a very well maintained back yard. The galley style kitchen features room to eat-in and a walk-out to the deck. The large, private, fully fenced, yard features tasteful landscaping and a large deck for entertaining that includes a natural gas hook-up and newer retractable awning (2023). The spacious primary bedroom features a 4-piece ensuite bathroom, walk-in closet and loads of natural light through stylish California shutters. The two supplementary bedrooms feature ample space and lots of light. Ceiling fans in all 3 second level bedrooms. Floors are primarily tile and laminate, but broadloom is new where laid (2025). Relax in the finished basement family room with pot lights and ample storage. Separate laundry room and owned tankless hot water heater. New high-efficiency heat pump and dual fuel furnace (2023). Central air-conditioning. Finished two car garage with opener and direct entrance from the foyer. Conveniently close to schools, parks, public transit and shopping. Only 5 minutes to Hwy 404! This house has everything going for it to become your new home ! (id:41954)
472 Haines Street
New Tecumseth (Beeton), Ontario
This well-kept 3-bedroom, 2.5-bath home backs onto quiet greenspace with no neighbours directly behind offering sunset views, local wildlife sightings, and the perfect backdrop for evening BBQs or relaxing on the newer deck. Inside, the layout is functional and family-friendly, with spacious bedrooms, large closets, and an updated ensuite and main bath. The basement adds even more value with a renovated laundry area, office space, and a cold cellar for extra storage. Additional updates include newer windows throughout and a brand new A/C unit installed this July, so you'll be set for summer comfort. Located just a short walk to both public and Catholic schools, this home is in a welcoming neighbourhood where kids ride bikes and neighbours say hello. If you're after move-in-ready, low-maintenance living and a real sense of community this one is worth a look. (id:41954)
4a - 12788 Highway 50
Caledon (Bolton West), Ontario
An Amazing Opportunity For First-Time Business Buyers Or Investors To Step Into A Proven, Cash-Flow-Positive Sport Clips Franchise In A Busy Bolton Plaza With Excellent Visibility On Hwy 50. This Well-Established Location Comes Fully Built Out With Modern Finishes, Equipment, And A Loyal Client Base. No Experience Required! Comprehensive Training And Support Will Be Provided. Enjoy Low Rent, Long Lease, Steady Walk-in Traffic, Ample Parking, And A Smooth Transition With A Trained Team Already In Place. Proven Business Model, Recognized Franchise With Over 1,800 Locations Across Canada And The United States! Step Into A Thriving Brand And Start Earning From Day One! (id:41954)
62 - 500 Osgoode Drive
London South, Ontario
Discover this inviting townhome in the heart of South Londons Westminster Park neighborhood, London, Ontario! Featuring over 1,600 sq.ft. of finished living space, this 3-bedroom, 1.5-bath gem offers an open-concept main floor with hardwood floors and an oversized primary bedroom that provides a relaxing retreat complete with Juliette balcony. The bright living/dining area flows into a functional kitchen and out to your fully fenced private patio perfect for summer BBQs and morning coffees. An attached garage offers convenient parking and extra storage, adding to the ease of condo living.Situated in the highly sought-after south end of the city , Unit62 at 500 Osgoode Drive puts you steps from parks and schools and only minutes from White Oaks Mall and Costco as well as other shopping. Commuters will love the quick access to Highways 401 and 402 for an easy drive in any direction , as well as nearby public transit options. This location combines urban convenience with community charm, making it ideal for first-time homebuyers, growing families, or savvy investors alike. With its recent updates including carpet in the basement for a comfortable rec room as well as paint and lighting throughout; this home is move-in ready for you. Dont miss your chance to make this lovely townhome your own schedule a viewing today and experience the perfect balance of comfort, style, and convenience in one of Londons most vibrant communities! (id:41954)
700 Latimer Way
Peterborough North (North), Ontario
Picture Homes is pleased to introduce The Trails of Lily Lake, our newest community in the west end of Peterborough. This 4 bedroom, 3 bathroom townhome spans 1880 sqft above grade, making it the perfect place to call home. With a welcoming front porch, leading you to the formal entrance to make a statement as you enter the home, to a gas fire place in the family room. This is the perfect space to entertain. An eat in kitchen offers the home owner, family and friends plenty of options to dine. Upstairs, you are greeted by 4 well appointed bedrooms, including an ensuite and walk in closet in the primary. The ensuite comes equipped with an oval soaking tube and a glass shower, for an extra WOW factor. Not to mention, upstairs laundry! This pretty as a picture neighbourhood is bordered on one side by protected conservation lands and offers direct access to the meandering Jackson Creek and scenic Trans-Canada Trail lands. The community also features a centrally located community park for residents.We take pride in offering our purchasers a variety of new home designs that suit their lifestyle perfectly. Every one of these plans feature outstanding floor plan layouts, exceptional curb appeal and the excellent value they have come to expect from Picture Homes.What better place for your family to put down roots than in Peterborough, a growing city with small town values filled with beautiful heritage buildings and parks. (id:41954)
50 Tamarack Circle
Toronto (Kingsview Village-The Westway), Ontario
Simply Spectacular Inside & Out! Nestled In A Quiet, Private Community, This Lovingly Renovated 2-Bedroom, 3-Bathroom Townhome Backs Onto A Stunning Ravine With Mature Trees, A Gentle Creek, And Direct Access To A Private Park SystemOffering The Rare Feeling Of Being At The Cottage While Still In The City. Thoughtfully Updated With Tasteful, Contemporary Finishes And California Shutters Throughout, This Home Features An Inviting Layout That Shows To Perfection.The Main Floor Boasts A Bright, Open-Concept Living And Dining Area That Seamlessly Connects To A Cozy Family RoomPerfect For Everyday Living And Entertaining. Step Out From The Living Room To A Private Deck And Garden Oasis, Complete With A Permanent Gas Line BBQ And Extra-Large Electric AwningIdeal For Outdoor Dining Or Relaxing In Peaceful Surroundings.Upstairs, Youll Find Two Spacious Bedrooms, Each With Its Own Walk-In Closet And Private Ensuite. One Bedroom Features A Custom Murphy Bed With Built-In CabinetryPerfect For Guests Or Flexible Use Of Space.The Finished Basement Offers Heated Tile Floors, A Wall-Mounted TV, A Permanent Gas Fireplace, An Energy-Efficient Furnace, A Walkout To The Ravine, Stacked Laundry, And A Spacious Storage Area Inside The Laundry Room.Additional Highlights Include A 2-Car Garage With Custom Built-In Storage, A Roof Replaced Within The Last 5 Years, A New Insulated Garage Door (2024), And An Upcoming Attic Insulation Upgrade. Close To Major Highways, One Bus To Pearson, Transit, Shopping, Parks, And MoreThis Is A Rare Slice Of Paradise In The City! (id:41954)
214 - 168 Sabina Drive
Oakville (Go Glenorchy), Ontario
Stunning, Fully Renovated Condo with over $200,000 in Premium Upgrades Throughout! This beautifully upgraded home features a fully renovated kitchen with custom cabinetry, high-end appliances, and a stylish island with butcher block. The luxurious master ensuite offers a spa-like experience with a soaking tub, high-end shower cabin, and dual floating vanities. All bathrooms have been tastefully remodeled with modern fixtures, including electronic mirrors. Enjoy premium flooring, custom French doors with gold hardware, designer lighting, and Benjamin Moore Aura paint throughout. Smart home features include an August smart lock, motorized blackout shades in every bedroom, and a GE Profile washer/dryer combo. Two rare side-by-side parking spaces, a large storage locker, and built-in custom storage solutions provide convenience. The home also boasts elegant accent walls, live-edge wood benches, mirrored closet doors, and premium velvet drapes. Bonus: All staging furniture is included, move-in ready with unmatched style and function! (id:41954)
60 Chesney Crescent
Vaughan (Kleinburg), Ontario
Welcome to Prestigious Kleinburg! Absolutely Stunning Home Offering Over 6,500 SqFt of Luxurious Living Space With a 3-Car Garage. This 7-bedroom, 7-bathroom Residence is Fully Upgraded From Top to Bottom and Meticulously Maintained. Perfect For Large or Extended Families! Features Include: 7 Bedrooms , 7 Bathrooms, Spacious Driveway. Fully Upgraded Interior with High-End Finishes. Gourmet Modern Kitchen with Premium Appliances. Open Concept Living & Dining Areas. Main Floor Office/Study. Luxurious Primary Suite with Spa-Inspired Ensuite. Finished Basement with Separate Entrance 2 Bedrooms 2 Bathrooms, Oversized Kitchen, Private Laundry Ideal for In-Law Suite or Rental Potential. Located in One of Vaughans Most Desirable Communities, This Home Offers the Perfect Blend of Elegance, Comfort, and Space. Don't Miss This Rare Opportunity, Book Your Showing Today! (id:41954)
C1 - 2901 Major Mackenzie Drive
Vaughan (Maple), Ontario
Here's Your Chance To Own A Cashflow-Positive Sport Clips Franchise In A Vibrant Vaughan Location Surrounded By Top Retailers And Constant Foot Traffic. Perfect For First-Time Buyers Or Hands-Off Investors, This Business Requires No Prior Salon Or Barber Experience Franchise Offers Full Training And Ongoing Support. Very Easy To Operate. Start Earning From Day One! A Modern Interior, Well-Maintained Equipment, And An Established Client Base Make This A Truly Turnkey Operation. Step Into A Thriving Brand With a Proven Business Model. Recognized Franchise With Over 1,800 Locations Across Canada And The United States! (id:41954)
7 Clyde Court
Scugog (Port Perry), Ontario
Welcome to this stunning detached custom-built bungalow offering over 5,000 sq ft of beautifully finished living space, nestled in Port Perry's exclusive Castle Harbour community. Set on a premium 2+ acre lot with southern exposure, this elegant estate combines luxury, tranquility, and convenience. Ideally located just minutes from historic downtown Port Perry, you'll enjoy fine dining, boutique shopping, and marina access all within walking distance. Commuters will appreciate being only 20 minutes from Hwy 407. Inside, the 4+1 bedroom, 5-bathroom executive home features a stunning 2025-renovated chefs kitchen with custom cabinetry, a large quartz centre island, and new hardwood flooring. The grand front hallway showcases 2025-installed custom porcelain tiles, while the upgraded laundry room (2025) adds everyday functionality with elevated style. The newly upgraded finished walkout basement (2024-2025) is designed for entertaining, complete with heated porcelain floors, a custom bar, and a wine cellar. Architectural details include coffered ceilings, rich hardwood floors, crown mouldings, and a striking cathedral ceiling in the Great Room. The lower level also features a private, self-contained apartment with a separate entrance, full kitchen, spacious living room, laundry, bathroom, and walkout to a secluded patio perfect for guests or multigenerational living. Step outside and experience resort-style living: multiple walkouts lead to a large composite deck, a wraparound covered porch with views of Lake Scugog, beautifully landscaped gardens, mature trees, a tranquil pond, hot tub under a gazebo, and a fenced in-ground pool. A dedicated golf chipping green completes this luxurious outdoor retreat. Additional highlights include a metal roof, bright oversized principal rooms, new 3-car garage doors, and driveway parking for up to 30 vehicles. This one-of-a-kind estate delivers the ultimate in refined living, privacy, and lifestyle. (id:41954)
22 James Govan Drive
Whitby (Port Whitby), Ontario
Welcome to this beautifully updated freehold townhome located in the highly sought-after South Port Whitby community. This spacious 3-bedroom, 3-bathroom residence offers a brand-new kitchen with quartz countertops and new stainless steel appliances, including a refrigerator, range, fan, and dishwasher. Washer and dryer (2023). The open-concept layout includes a generous living and dining area enhanced by new laminate flooring. The primary bedroom boasts a walk-in closet. The breakfast area opens to a private, fully fenced backyard an ideal space for outdoor entertaining. With no sidewalk, fresh paint throughout, and move-in ready condition, this home truly stands out. (id:41954)
209 - 639 Lawrence Avenue W
Toronto (Englemount-Lawrence), Ontario
Spacious One Bedroom Plus Large Den/office Stacked Townhouse, 2 Full Bathrooms, 1 Underground Parking Spot And 1 Locker. Kitchen With High Ceiling Cabinets, Kitchen Island And Stainless Steel Appliances, Primary Bedroom With A 4-piece Ensuite, 9-foot Ceilings, Private Outdoor Patio To Entertain. Conveniently Located Within Walking Distance To All Amenities, Including Lawrence West Subway, Lawrence Square, Yorkdale Shopping Centre And Allen Rd/Hwy 401. Perfect For First-Time Buyers/Investors/Small Families! ***Water included***Vistor Parking*** (id:41954)
2402 - 130 River Street
Toronto (Regent Park), Ontario
Unobstructed SE views, spectacular corner unit with footto ceilings windows offering a birhgt and spacious 3 bedroom plus Den, full bathrooms. State of the Art and exceptional amenities (co-working space, party room, great gym, arcade and so much more). Great location close to all amenities and Highways. One parking and One locker included (id:41954)
6 Lampkin Street
Georgina (Sutton & Jackson's Point), Ontario
This beautifully maintained detached home sits on a quiet, family-friendly street in the heart of Georgina. Featuring a double garage and wide private driveway, this property offers exceptional curb appeal and practical comfort. Step inside to a bright and airy open-concept layout with 9-foot ceilings on the main floor, creating a spacious and inviting atmosphere. The gourmet kitchen is the heart of the home, boasting granite countertops, tall upper cabinets, a center island, and stainless steel appliances, perfect for everyday living and entertaining. Upgraded features throughout the home include: Energy-efficient HRV, Cold cellar, perfect for storage. Hardwood flooring in key living areas (as per plan). Oversized basement windows. Rough-ins for future bathroom and central vacuum Spa-inspired bathrooms with quality vanity cabinets, ceramic tiles, and full-size tubs Enjoy seamless indoor-outdoor living with a walkout from the dining area to the private backyard, ideal for summer BBQs or morning coffee. The home also offers pre-wired cable TV outlets and high-efficiency furnace and air conditioning for year-round comfort. This move-in-ready home is minutes from schools, parks, shopping, and Lake Simcoe, blending suburban charm with modern convenience. (id:41954)
3 Cannes Street
Kitchener, Ontario
Welcome to a rare gem in the heart of Huron Village. This stunning builders model home East facing is hitting the market for the first time, proudly offered by its original owner. Situated on a premium corner lot, this 3-bedroom, 4-bathroom detached home features over 2,700 sq. ft. of bright, beautifully maintained living space. The main level welcomes you with 9-foot ceilings, an open-concept design, new laminate flooring, and a fresh coat of paint that enhances the natural light throughout the space. Upstairs, you'll find a large family room with soaring 9-foot ceilings, perfect for a private lounge, home theatre, or entertainment hub. The primary bedroom includes a full ensuite, while two spacious bedrooms and a second full bathroom provide comfort and privacy for the entire family. The fully finished basement offers flexible living space, ideal for a fourth bedroom, recreation area, or home office. A dedicated laundry room comes equipped with a washer, dryer, and an extra fridge for added convenience. Outside, the landscaped backyard features a custom-built shed, and the double-car garage with two additional driveway spaces ensures ample parking. Located in an unbeatable spot just 200 m from a Catholic elementary school, 400m to the public school, and within walking distance of Longo's, Shoppers Drug Mart, banks, restaurants, and more. The areas largest recreational park is just 800 m away, with a brand-new multiplex and indoor pools currently under construction. With its spacious layout, prime location, and move-in ready condition, this home is ready for its next chapter. Schedule your private showing today. (id:41954)
168 Sabina Drive Unit# 214
Oakville, Ontario
Stunning, Fully Renovated Condo with over $200,000 in Premium Upgrades Throughout! This beautifully upgraded home features a fully renovated kitchen with custom cabinetry, high-end appliances, and a stylish island with butcher block. The luxurious master ensuite offers a spa-like experience with a soaking tub, high-end shower cabin, and dual floating vanities. All bathrooms have been tastefully remodeled with modern fixtures and electronic mirrors. Enjoy premium flooring, custom French doors with gold hardware, designer lighting, and Benjamin Moore Aura paint throughout. Smart home features include an August smart lock, motorized blackout shades in every bedroom, and a GE Profile washer/dryer combo. Two rare side-by-side parking spaces, a large storage locker, and built-in custom storage solutions provide convenience. The home also boasts elegant accent walls, live-edge wood benches, mirrored closet doors, and premium velvet drapes. Bonus: All staging furniture is included—move-in ready with unmatched style and function! (id:41954)
195 Dundas Street W
Quinte West (Trenton Ward), Ontario
Exceptional Business & Property Opportunity! Rare offering of a high-volume, well-established convenience store with over 12 years of successful operation under the same owner. Located on a prime high-traffic corner lot with excellent exposure and loyal walk-in clientele, this free-standing property includes a spacious 3,000+ sq. ft. retail space on the main level and a separate entrance to a 3-bedroom + den residential unit above. Upper level 3 bedroom APT offers excellent rental potential, with market rents estimated at $2,400/m for additional income. The store features low cigarette sales (30%) with high-margin product lines, and the potential to significantly increase profit by extending store hours. The site offers a huge customer parking lot, dedicated outdoor garage, and 3 additional storage in the store. Approval is anticipated for beer and wine sales, further enhancing revenue streams. Outstanding opportunity for expansion - The spacious layout allows for the potential to divide the space with partitions to create additional shops or lease out portions of the premises for complementary businesses such as a Vape shop, Bitcoin ATM, or other specialty services, generating additional rental income. Complete financial statements and records are available for verification after a conditional offer has been accepted. Property will be sold in its current "As-Is" condition. (id:41954)
313 - 2 Fieldway Road
Toronto (Islington-City Centre West), Ontario
Welcome to the Network Lofts, 2 Fieldway Road, Unit 313, a stunning one-bedroom loft located in the Heart of Etobicoke. Step into this stunning unit featuring soaring 10.5-foot ceilings and polished concrete floors that create an airy, spacious atmosphere perfect for both relaxation and entertaining. The open-concept design seamlessly blends living, dining, and kitchen areas, allowing for versatile use of space and natural light to flow freely throughout. Newly renovated kitchen with top Stainless Steel Appliances, freshly painted throughout to start your own canvas. Convenient surface parking and a dedicated locker are included, ensuring ample storage for your urban lifestyle. Nestled in a thoughtfully converted Bell building, this loft conversion embodies the charm of historical architecture while providing modern comforts. Enjoy 573 sqft of living space with additional common amenities including gym, rooftop and party room. With Islington subway station steps away and close to all parks, restaurants, shopping centres and public transit, you'll enjoy the ultimate in convenience and connectivity, making GTA living a breeze. Experience the unique benefits of loft living, where style meets functionality in the desirable West End of the City (id:41954)
74 Doris Pawley Crescent
Caledon, Ontario
Welcome to your DREAM HOME in the heart of Caledon! This premium freehold townhome features 3 spacious bedrooms, 3 bathrooms, and a layout designed for modern living. From the moment you walk in, you'll notice the carpet-free interior with engineered hardwood flooring throughout. Sleek, stylish, and easy to maintain. No popcorn ceilings here-just clean, contemporary finishes that elevate every space.The eat-in kitchen is equipped with stainless steel appliances, perfect for morning coffee or hosting friends. The open-concept dining area boasts upgraded granite countertops and a walkout to your deep backyard lot ideal for entertaining or relaxing on those crisp summer nights. The second-floor primary bedroom includes a 4-piece ensuite with a jacuzzi tub, while a 3-piece bathroom serves the additional two bedrooms. The 2nd floor also features a spacious laundry room- great for convenience. The home has been freshly painted and is move-in ready. Outside, enjoy a large driveway with no sidewalk, offering 3 parking spots in total and clean curb appeal. The unfinished basement is bursting with potential, create a gym, home office, or media room. You're just minutes from all amenities, top-rated schools, and major highways 410, 427, 407, and Hurontario Street.This one checks every box-space, style, and location. Dont miss it! (id:41954)
40 Dawnridge Trail
Brampton (Heart Lake West), Ontario
| Luxurious Masterpiece Backing Onto Etobicoke Creek Trail | Massive 77 x 130 Foot Lot | Walk to Heart Lake | 6 Bedrooms & 5 Washrooms | Newer Legal Walkout Basement With Second Kitchen & 2 Bedrooms, Each With an Ensuite Bathroom | Fully Fenced, Oversized Backyard With Gorgeous Landscaping & Inground Pool (Brand New Liner) With Built-In Hot Tub | Enjoy the Backyard Privacy & Serenity Surrounded by Mature Trees & Conservation | Family Room & Kitchen Walkouts to Large Deck | Basement Walkout To Lovely Patio & Campground-Like Yard With Your Own Fire Pit | Gourmet Kitchen With Quartz Countertops & Stainless Steel Appliances | Brazilian Cherry Hardwood Floors | Cozy Family Room With Gas Fireplace | Newer: Outdoor Pathway, Fence, Roof, Furnace, Washrooms, Paint & More | Enormous 7 Car Driveway | Direct Home Access from Two Car Garage | Skylight | Pot Lights | No Sidewalk | Idyllic Crescent in Family-Friendly Neighbourhood | Walk to Public Library, Schools, Community Center, Loafer's Lake Park, Conservation Drive Park & Plenty More Parks & Nature Trails | Minutes to Shopping, Restaurants, Turnberry Golf Club, Go Station & Hwy 410 | Absolutely Unmatched Property in Prestigious Heart Lake West | A Home to Make Unforgettable Memories In | Beautiful in All Four Seasons | Link for Virtual Tour | Agent Extensions #207 | (id:41954)
303 - 68 Yorkville Avenue
Toronto (Annex), Ontario
Welcome Home To "The Regency" - A Modern Art Deco Landmark In Glamorous Yorkville. Open Concept Living & Dining And Modern Designer Kitchen Boasts Subzero & Miele Appliances, Oversized Stone Countertop. Gracious Primary Bedroom Retreat Offers 5PC Ensuite.1 Parking & 1 Large Private Locker Room. 5-Star Hotel Style Service, 24 Hr Concierge, State Of The Art Fitness Center, Party/Meeting Rooms, Valet Parking, Ample Visitor Parking. Furniture on every hallway. Steps To Toronto's Finest Restaurants, Museums & Gourmet Grocery Stores. Conveniently Located Near 2 Subway Lines, U of T, Shops all at Your Doorstep. (id:41954)
78 South Kingsway
Toronto (High Park-Swansea), Ontario
Luxury, Location & Lifestyle! This stunning custom-built residence nestled in one of Torontos most coveted & affluent enclaves, offers the pinnacle of modern luxury living. Perfectly situated on a 187ft deep lot & boasts nearly 3,700 square ft of modern designed living space, incl a bright & spacious walkout basement w/ immense income potential or the ideal setting for a private nanny or in-law suite. Excellent curb appeal w/ striking stucco & stone façade, framed by a grand 8ft solid mahogany entry door. Step inside to discover refined finishes at every turn from 7'' wide naked engineered oak flooring & custom oak staircases w/integrated lighting & glass railings, to the natural light cascading through the skylight above. Enjoy designer chef's kitchen by Selba, showcasing a massive quartz waterfall island & professional grade s/s Bosch appliance package. This space flows seamlessly into the open-concept living, dining, & family areas enhanced by smart lighting, in-ceiling speakers, automatic blinds, & a state-of-the-art security system. Four spacious, king-sized bdrms each offer ensuite access w/heated flooring. The primary retreat featuring a private balcony, dual walk-in closets & a spa-like 5pc ensuite w/ a freestanding tub, dbl vanities, & an oversized frameless glass shower. The fully finished walk-up bsmnt expands the homes living potential, complete w/ a large recreation area, custom wet bar, 5th bdrm & a stylish 3pc bath ideal for guests, in-laws, or rental opportunities. Walk out to a professionally landscaped backyard & entertain in style beneath the custom deck cedar shake ceiling, complemented by pot lights & integrated speakers. Situated steps from the charm & vibrancy of Bloor West Village, this exceptional residence offers unparalleled access to High Park, the Humber River, Lake Ontario, top-ranked schools, transit, highways & every urban convenience. (id:41954)
55 Breeze Drive
Bradford West Gwillimbury (Bradford), Ontario
Bright and spacious raised bungalow with finished in-law suite. Located in one of Bradford's most desirable mature subdivisions. This home features a recent update, hardwood flooring, gas fireplace, W\\O to fully fence yard, two kitchens, two laundry rooms. Separate entrance to basement from ground level. Furnace Replaced 2015, Most Windows 2015, New Garage Door 2014, & Roof Replaced In 2017. (id:41954)
19 Adelaide Street S
London South (South I), Ontario
A great turnkey business opportunity! Gas station and convenience store established in 1985 in the heart of London. This is your chance to take over a thriving business with a proven 40-year track record of success. Located in the high-traffic of Adelaide st. s. / Thompson st., this well-established store and Gas station offers easy access ( Corner location) and steady daily walking traffic for families and frequent shoppers alike with a close proximity to the residential sub division ( behind ) and its branded site ( MOBIL), which doesn't need any introduction. On top of it, Adelaide st.'s daily traffic count approx. 30,000 vehicles per day. The store is approx. 1200 sq. ft, an ample parking, and two bathrooms. Lease 9000.00 Net net. Purchase price plus inventory cost at closing. Take advantage of this rare opportunity to own a recession-resistant, community-trusted retail business on one of London's busiest streets. Inquire today, opportunities like this don't last! (id:41954)
11 Mendoza Way
Ottawa, Ontario
Experience Refined Living in Bridlewood Trails. One of the Biggest Models in the Sub-Division. Step into elevated elegance with this beautifully designed 4-bedroom, 3-bathroom residence by Claridge Homes, nestled in the prestigious and family-friendly community of Bridlewood Trails. Offering over 3,000 sq. ft. of exquisitely finished living space, this home seamlessly combines upscale comfort with modern functionality. The sun-drenched, open-concept main level welcomes you with gleaming hardwood floors, upgraded ceramic tile, and expansive windows that bathe the home in natural light. The chef-inspired kitchen is the heart of the home, boasting quartz countertops, a designer backsplash, premium stainless steel appliances, and a large island that flows effortlessly into the spacious living area, anchored by a cozy gas fireplace. Step through sliding doors to your fully fenced, oversized backyard ideal space for entertaining, unwinding, or spending quality time outdoors. Upstairs, the luxurious primary suite offers a serene escape with a sprawling walk-in closet and a spa-like 5-piece ensuite. Three additional generously sized bedrooms, another full 5-piece bath, and a conveniently located second-floor laundry room complete this level. The fully finished lower level, featuring oversized windows, expands your living space with endless possibilities, whether for a home gym, office, media room, or play area. Enjoy unparalleled convenience just steps from three brand-new schools (two elementary and one high school), and minutes from major retailers like Walmart, Costco, Superstore, Amazon, and Kanatas' high-tech hub. Nearby parks, trails, transit, and shops make this an unbeatable location for families and professionals alike. This is more than a home, it's a lifestyle. Luxuriously appointed, ideally located, and completely move-in ready. Book your private tour today before it's gone! (id:41954)
1342 Farmstead Drive
Milton (Fo Ford), Ontario
Beautiful 2-storey 3 Bedroom, 4 Bathroom family home with high-end finishes throughout, located in a desirable area in Milton. Offering a modern and comfortable living experience, this home features high ceilings, hardwood flooring, a bright and airy open-concept living/dining area, dreamy kitchen with stainless steel appliances, large island, quartz countertops, and walkout to patio and a fully fenced backyard. Upgraded solid oak staircase leading to the upper level, where you will find the spacious Primary Suite with walk-in closet and spa-like 4-piece en-suite with oversized glass shower. On this level are 2 more good-sized bedrooms, shared 4-piece bath, linen closet and convenient upstairs laundry room. The finished basement offers a rec room with windows (this space can also be used as a 4th Bedroom) with access to a 4-piece en-suite Bathroom. Close to parks, trails, schools, shopping, Milton Hospital and Milton Sports Centre. This is a wonderful home in a great neighbourhood. Don't miss out! (id:41954)
1604 - 914 Yonge Street
Toronto (Annex), Ontario
Fully renovated with brand new, modern finishes and appliances this bright 1 bedroom, 1 bath unit offers turnkey living in one of Toronto's most connected neighbourhoods. Enjoy stylish updates throughout, paired with a clear east-facing view that brings in natural light all day. Located just steps to Rosedale & Bloor subway stations, Yorkville, U of T, and some of the citys best dining and shopping. Includes a rare same-floor locker for easy storage and owned bike storage spot. All-inclusive maintenance fees cover heat, hydro, water, cable TV and even 20 loads of laundry/month. Secure, well-managed building with parking available for rent. Move in and enjoy urban living with modern comfort. (id:41954)
156011 Highway 10
Melancthon, Ontario
Location Location Location!!! This Recently Updated Bungalow Is The Perfect Blend Of Modern Living And Serene Country Charm. Set On A Spacious 1-Acre Lot, The Property Boasts Breathtaking Sunrise And Sunset Views. The Large Driveway Offers Ample Space For RVs And Trailers. The Homes Design Is Bright And Welcoming, With Large Windows Throughout Filling Every Room With Natural Light. The Finished Basement Is Ideal For Extended Family Living, Featuring A Fourth Bedroom And A 4-Piece Bathroom. Practicality Meets Convenience With Indoor Access To A Deep Garage And Main Floor Laundry. The Spacious Deck Is Perfect For Entertaining Or Enjoying Quiet Evenings Outdoors. This Property's Location Is Unbeatable. It's Less Than A 2-Minute Walk To Tim Hortons And Just A Short Stroll To Downtown Shelburne's Shops And Amenities. For Commuters Or Weekend Adventurers, Its Only A 15-Minute Drive To Orangeville And 45 Minutes To Brampton, Blue Mountain, And Wasaga Beach. This Home Offers The Perfect Combination Of Comfort, Convenience, And Lifestyle. Don't Miss This Amazing Opportunity! Schedule Your Viewing Today! (id:41954)
515 - 2088 Lawrence Avenue W
Toronto (Weston), Ontario
At 715 square feet WITH parking AND a locker, AND all-inclusive maintenance fees, this condo defies buyer expectations. Literally steps to the TTC, UP Express and GO train, and a beautiful recreation trail, this well-maintained condo is the real deal. The entire condo has been freshly painted in a neutral palette and is bright, airy, and east-facing, so lots of morning light comes through its large windows. The living area is spacious and next to a galley kitchen featuring the full-size appliances you don't get in newer buildings. The bedroom is truly something to see. It is big enough for a queen-size bed and side tables plus a dresser almost unheard of in newer buildings. AND there is a spacious walk-in closet! A big bay window allows plenty of sun to stream in the mornings. Want to head to the airport or downtown to catch a game? This condo is a 1-minute walk to TTC, a 5-minute walk to the Weston Up Express/Go Train, and short distance to highways 401 and 400. Everything you need -- from groceries to nail salons -- is within walking distance from this Weston Road/Lawrence West location. In fact, there is a pharmacy at the base of the building. All of this comes with an oversized parking space and an oversized storage locker. If its time to stop renting, this condo is your opportunity! (id:41954)
2599 Inlake Court
Mississauga (Meadowvale), Ontario
This Meticulously Maintained Rare 3 Bed, 2 Bath Home On A Quite Court At Lake Wabukayne Is Truly Move-In Ready. This Modern Home Has Been Well Maintained And Is Loaded With Upgrades Over The Years, Including A Brand New Roof With Asphalt Shingles And Sheeting. The Bright Kitchen Features Ikea Cabinets, Granite Countertops, New Backsplash, S.S. Gas Range And Hood S.S Fridge, Built-In S.S. Dishwasher, Centre Island, Double Undermount S.S. Sinks & Walk Out To Patio. New Pot Lights Throughout The Main Floor And All Hallways On Each Floor. Laminate Flooring And Open Concept Living and Dining Room With Access To The Garage And Walk Out To The Backyard Oasis. Enjoy A Matured Picture Perfect Private Backyard With Spacious Deck And A Fully Planked Roof, Insulated Garden Shed/Workshop. Oversized Bathroom Offer Separate Shower With Spa Panel, Soaker Tub And Marble Counter Vanity. Spacious Primary Suite Includes His & Hers Closets With Semi-Ensuite. Large 2nd Bedroom With Large Mirrored Closet And Walk-Out To Balcony. Finished Basement Including American Standard Sink And LG Washer And Dryer In the Laundry Area. This Home Is A True Gem, Offering Modern Amenities, Outdoor Enjoyment, And A Convenient Location. Walk To Lake, Park, Schools, Shopping And Transit. Minutes Away From Meadowvale Town Centre, Meadowvale Community Centre, Library, Meadowvale 4 Rinks And The Vibrant Streetsville Community. Close Proximity To Hwy 401, 403 & 407. (id:41954)
290 Thomas Phillips Drive
Aurora, Ontario
Bright & Spacious 4-Bedroom Detached Home on a Premium Corner Lot Overlooking the Park! This extremely maintained, move-in ready home offers a thoughtfully designed open-concept layout with soaring 9-foot ceilings on both the main and upper levels. Featuring elegant hardwood floors throughout, upgraded contemporary lighting, and a sleek kitchen with granite countertops, extended workspace, and ample cabinetry for extra storage. Step outside to a professionally landscaped backyard oasis, complete with a stunning deck and charming gazebos perfect for entertaining or enjoying peaceful outdoor moments. Nestled in a welcoming, family-oriented neighborhood with breathtaking park views. Conveniently located with quick access to Hwy 404, top-rated schools, and just minutes from Bayview Shopping Centre this home truly offers the ideal blend of comfort, style, and location (id:41954)
11 Speers Avenue
Toronto (Weston), Ontario
Opportunity knocks in the vibrant Weston neighbourhood in Toronto! This 2+1 bedroom home offers the perfect blend of comfort, charm, and income potential. The main floor features an upgraded kitchen, 2 bedrooms and bright living spaces, while the fully renovated basement has been strategically transformed into a self-contained in-law suite, complete with a separate entrance, full kitchen, bedroom, and bathroom-perfect for multigenerational living, hosting guests, or generating rental income. Outside, enjoy a beautifully maintained lawn and a front shed with exciting potential for conversion into a garage or workshop. Whether you're a first-time home buyer, savvy investor, or looking for a home that can grow with your needs, this versatile property checks all the boxes. Steps to transit, parks, schools, and shops-this is Toronto living at its best! (id:41954)
7504 Talbot Trail
Chatham-Kent (Raleigh), Ontario
Welcome to your own private retreat on the shores of Lake Erie. Nestled on approximately 5 stunning acres in the quiet township of Raleigh, this rare waterfront gem offers a unique blend of tranquility, space, and breathtaking views.With over 200 feet of private shoreline, this property is perfect for those seeking a peaceful escape or the ideal setting to build a dream estate. Mature trees line the gently sloping landscape, offering natural beauty and privacy, while the panoramic lake views provide the perfect backdrop for morning coffee or evening sunsets.Whether you're looking to develop, invest, or create a year-round getaway, this versatile parcel offers endless potential. With A1 zoning, there are a variety of land uses, and also offer a unique opportunity for severance. There is also large barn with 8 horse stalls (2048 sq ft.). Located just minutes from Blenheim's shops, restaurants, and amenities, and a short drive to Rondeau Provincial Park and Erieau, this is lakeside living with all the comforts of nearby town life. (id:41954)
1 Highland Woods Court
London South (South P), Ontario
1 Highland Woods Court is in one of the most upscale areas in London, Ontario! Nestled near the Highland Country and Curling Club, this spacious one-floor house (4,545 square feet in total) is available for sale. Luxury one-floor living in a great family home in a safe, tree-lined, prestigious neighbourhood. Two of the three bedrooms on the main floor have a separate en-suite bathroom! Main floor laundry. Carpet-free with Red Oak hardwood floors on the main. A separate bright breakfast nook is a nice touch. Ceramic floor in the kitchen, granite counter tops, custom-designed cabinets, a garbeurator, a Jenn-Aire stove top and LED lighting. Many work-from-home options and layouts can be easily adapted to accommodate a multi-generational home or homeschooling, or raise your family in a one-floor setting where you can keep an eye on your young ones.. Explore the lower floor plan, which is 60% finished, featuring a 3-piece bathroom, bar area, games room, hobby room, and ample storage. A 30 x 17 deck, a 100-foot brick privacy fence with lighting, and professionally landscaped and maintained. The roof was entirely replaced in 2014 with plywood, 40-year shingles, and vents. An oversized double-car garage with an interior entry and a beautiful concrete drive installed in 2019 can accommodate up to five vehicles. Five minutes to LHSC, three minutes to Wortley Village and bus route at the corner of Carnegie Lane and Commissioners Road. (id:41954)
8 Grove Avenue
Toronto (Trinity-Bellwoods), Ontario
Welcome to 8 Grove Avenue a beautiful semi-detached home in the heart of Downtown Toronto. This spacious 3+1 bedroom, 2-bath residence blends classic charm with thoughtful functionality, featuring two kitchens, a main-floor office, and a fully equipped nanny suite ideal for multi-generational living. The open-concept layout is perfect for modern lifestyles, while the homes original character details add warmth and charm. Located just steps from Trinity Bellwoods Park, Dundas West, and the vibrant shops and cafés of Little Portugal and Kensington Market, you're surrounded by some of the citys best dining, culture, and green space. Easy access to TTC and top-rated schools make this home a rare find in one of Torontos most dynamic communities. (id:41954)
2975 Weston Road
Toronto (Humberlea-Pelmo Park), Ontario
Spacious 3-bedroom bungalow situated on a large corner lot in a convenient location. Functional layout with room to add your personal touch, plus potential to renovate, expand, or rebuild. Basement offers opportunity to create a separate apartment for extra income (buyer to verify). Multiple car parking with driveway access to backyard, possible garden suite or second rental unit potential. TTC at your doorstep, close to schools, parks, amenities, and highways. Torontos first net-zero community centre under construction just steps away. A great option for first-time buyers or investors looking for future growth. (id:41954)
359 East 18th Street
Hamilton (Hill Park), Ontario
Welcome to this charming, beautifully maintained bungalow, offering a perfect blend of classic charm and modern updates. Step inside to a sun-filled living room, featuring a large picture window, elegant coved ceilings, and warm hardwood flooring that flows seamlessly into the homes inviting spaces. The eat-in kitchen boasts granite countertops and a bright, functional layout perfect for everyday living. The main level offers two generously sized bedrooms with hardwood floors, including a primary bedroom with his-and-hers closets for ample storage. A bright 4-piece bathroom completes the main floor. Downstairs, the cozy finished rec room as well as a convenient 3-piece bathroomideal for family gatherings or relaxing movie nights. Loaded with lots of storage space. Step outside to your park-sized backyard, with plenty of shade offered from mature trees, featuring a newly built deck (2023), perfect for summer entertaining or quiet mornings with coffee. Parking for three cars. Recent updates provide peace of mind, including: Full exterior waterproofing with weeping tile & new sump pump (2022, 25-year transferable warranty) Central air conditioning (June 2022) Roof (September 2020) New deck installation (April 2023) New gas stove and washing machine (July 2024) Hood vent (September 2023) Water heater (2021) Perfectly located in the heart of Hamilton Mountain, this home offers easy access to all amenities, shopping, transit, and major highways. (id:41954)
128 Avondale Boulevard
Brampton (Avondale), Ontario
WOWZA!! Freshly Renovated Modern 2 Storey, 4 + 1 Bedrooms, 3 Bathrooms Family Home Nestled In The Heart Of Frasers Corners! This Spacious Home Has A Sundrenched Open-Concept Living & Dining Room Layout and Great Flow and Has New Luxury Vinyl Flooring, Potlights & Crown Moulding. The Sleek Newly Renovated Kitchen Has A Breakfast Area for 4 And Is Beautifully Finished With Modern White Shaker Style Cabinetry, Stainless Steel Appliances, Sleek Cabinetry, Quartz Counters & Quartz Backsplash. There Is A Bonus Side Glass Door Leading to the Patio & Carport. The Dining Room Offers A Sliding Glass Walk-Out to a Huge Finished Sunroom/Solarium Which Is The Perfect Spot For Morning Coffee, Afternoon Relaxation or Extra Entertaining Space! You Will Also Find A Versatile In-Law Suite With A 5th Bedroom, Its Own Living Area, 3-Piece Bath, And Kitchenette & Laundry Making It Ideal For Extended Family, Guests, Or Potential Rental Income. The Backyard Features A Freshly Manicured Garden, With Two Sheds For Storage And Plenty Of Space For Outdoor Entertaining. With 7 Total Parking Spots, Including 1 In A Convenient Carport, There's Room For Everyone. This Move-In-Ready Home Blends Comfort, Functionality, And Curb Appeal In A Great Family-Friendly Neighborhood. Don't Wait! Just Move In! (id:41954)
1549 Royal York Road
Toronto (Humber Heights), Ontario
Welcome to 1549 Royal York Rd This stunning turnkey bungalow in prime Etobicoke! This beautifully renovated 3+2 bedroom, 3 renovated baths and 2 laundry rooms is move-in ready and filled with natural light. Featuring a modern open-concept kitchen with granite counter tops stainless steel appliances, a convenient breakfast island, under-cabinet lighting and walkout to deck with automated shade awning, spacious bright living and dining areas. The main level features French doors through, 3 bedrooms and 2 full renovated bathrooms, including a primary bedroom with a private 4-piece ensuite and mirrored double closet doors in 2nd and 3rd bedrooms and ensuite laundry room. The professionally finished lower level has its own separate entrance, is ideal as an in-law suite/rental apartment, featuring a bright layout with large above grade windows, living room & full kitchen, 1 bedroom, 1 den, 1 renovated bathroom and ensuite laundry. With no stairs to exit outside to the double drive 5 car parking with one in the garage with automatic door opener. Conveniently located near parks, schools, and major highway enjoy a beautifully landscaped and fully fenced backyard with a large deck and retractable awning, a cozy patio area, and a pergola-covered sitting space. Additional highlights include a garden shed, a storage shed, and side gate access. Located within walking distance to parks, top-rated schools, and just one bus to the Bloor subway line, also Person Up Express be downtown in 15 Minutes, also the Eglinton LRT coming soon! Conveniently close to major highways and Pearson Airport. Royal York Plaza is only a 5-minute walk away, everything from a gas station and grocery store to banks, a pharmacy, and a dollar store. Families will appreciate access to some of the areas best public and Catholic elementary schools all within walking distance. Prefer a Montessori option? That's available nearby as well as the upcoming new Catholic High School. 10+++ (id:41954)
4 - 7181 Yonge Street
Markham (Thornhill), Ontario
Prime retail opportunity in the prestigious World on Yonge complex! This fully renovated commercial unit is ideal for retail, office, or professional services such as legal, accounting, or real estate. Upgraded with $$$ in improvements and secured with bulletproof wall glass and a reinforced door, this space is equipped with a professional CCTV and DVR surveillance system, a 5,500-pound safe box, and a fully installed alarm system for maximum protection.Move-in ready, includes HVAC, sprinkler system, full municipal utilities, and both surface and ample underground parking. Located within walking distance to Yonge & Steeles and the planned future subway extension, offering outstanding access and long-term value. Situated in a Major Transit Station Area with high visibility and strong foot traffic. (id:41954)
91 Four Oaks Crescent
London South (South N), Ontario
Nestled on a quiet, family-friendly street in the neighbourhood of Westmount, this beautifully maintained large 3+1 bedroom home offers the perfect blend of comfort and space. Whether you are just starting out, growing your family, or seeking a multi-generational living solution, this property has everything you need and more. Downstairs, the lower level is a standout feature boasting a massive family room with a cozy wood burning fireplace. The lower level also has 455 sq ft of newly added space (July 2025) with an electric fireplace, and endless potential: a 4th bedroom, theatre or games room, dedicated home office, or a private suite for in-laws or adult children, bringing the total square footage to 1913sq ft. There is also a 3-piece bathroom, large laundry/storage area. The bright and welcoming foyer, thoughtfully designed with convenient access to both the attached garage and the expansive fenced backyard great potential for a pool-sized outdoor haven, ideal for children's play, summer gatherings, or future garden dreams. Upgrades also include new deck (2019), soffit (2021) and chimney (2022)The open concept main level is complete with maple hardwood flooring and a sun-drenched formal living and dining area, perfect for entertaining or relaxed family time. The spacious eat-in kitchen, outfitted with modern appliances (2024).Three generous bedrooms complete the main floor, including a newly renovated luxurious 5-piece cheater ensuite (2023).Don't miss your chance to own a home that truly grows with you. Book your private showing today! (id:41954)
41 Christie Drive
Brampton (Snelgrove), Ontario
Absolutely Gorgeous Detached Beauty in Desirable Stonegate in The Community of Heart Lake. Immaculate Well Maintained Home On A Premium Private Lot With a Lush Professionally Landscaped Backyard Oasis Featuring an Inground Pool & Hot Tub With Brand New Liner 2025. No Need For A Cottage! This Home Offers 3+ 2 Bedrooms, 4 Baths, Family Sized Upgraded Eat-In Kitchen W/ Granite Counter Top, Stainless Steel Kitchen Aid Appliances , Induction Stove, B/I Dishwasher, OTR Microwave And Plenty Of Storage Overlooking the Amazing Backyard . Open Concept 1st Main Floor Family Family Room W/ Fireplace Ocean Stone Surround & Built In White Cabinetry With Access to The Backyard. Second Main Floor Family Room Could Easily Be Used As 4th Bedroom On Main Floor With Plenty Of Room For A 5th Bathroom Ensuite Featuring French Doors Hardwood Flooring, Crown Moulding & Large Windows Overlooking The Front Yard Over The Garage. Upper Level Master Bedroom With Luxurious Spa Like Ensuite & W/I Closet. Finished Basement At Grade , Feels Like A Main Floor With Large Windows & Plenty Of Light With Potential 5th Bedroom & New 3 Piece Bath Access To The Garage For Any Family Needing Bedroom At Grade & Access To A Bathroom! Also An Oversized Rec Room With New Flooring & Bar Area. Must See! (id:41954)
6083 Vasey Road
Springwater (Elmvale), Ontario
This updated Waverley home offers the best of both worlds peaceful country living with quick access to major routes for an easy commute. Set on a beautiful lot backing onto protected forest and scenic trails. The main floor features a functional layout with a recently renovated kitchen, complete with stainless steel appliances, quartz countertops, and tile backsplash. Sliding doors open to a deck and fully fenced yard great for kids, pets, or outdoor gatherings. The living room offers vaulted ceilings and a large window that brings in lots of natural light. Three bedrooms and a five-piece bathroom are located on the main level, along with inside access to the 1.5-car garage.The finished basement has its own entrance and includes a large rec room with projector, a fourth bedroom, three-piece bath, and a laundry area perfect for guests, older children, or extended family. Other features include an ICF foundation, 2020 AC unit, UV filter for the well, metal roof, newer hot tub, and apple trees in the front yard. A great fit for families wanting more space, privacy, and access to nature. Book your showing today. (id:41954)
1135 South Wenige Drive
London North (North C), Ontario
Welcome home. This beautiful 3-bedroom double car garage home is situated in an excellent neighbourhood close to the sought-after Stoney Creek Public School and Mother Teresa Catholic Secondary School, Lucas High School, parks and shopping. This home features hardwood flooring and ceramic tile throughout. The main floor boasts an open concept design with vaulted ceilings, a bright kitchen with centre island, patio doors to patio overlooking private yard and main floor laundry. The second floor offers three well sized bedrooms, the primary bedroom with a full ensuite and walk-in closet. Beautiful finished basement in 2021 with large rec room 24.7 x 12.4 ft plus storage. The rear yard is fully fenced in and offers plenty of privacy. This home also has roughed in central vac and shingles (2015) Upstairs windows replaced in 2024. Fridge, Washer and Dryer are newer. There is nothing left to do except move right in! (id:41954)






