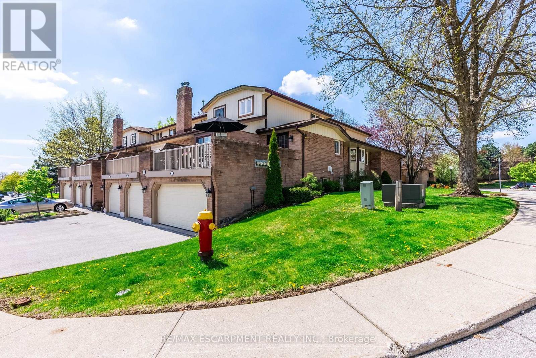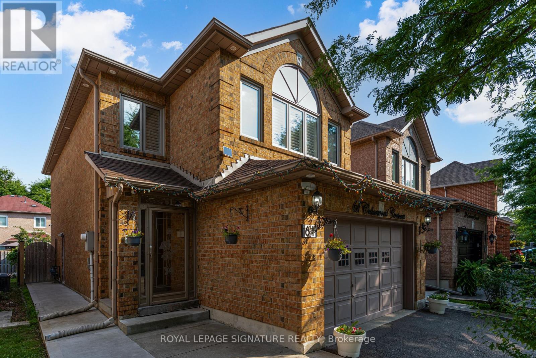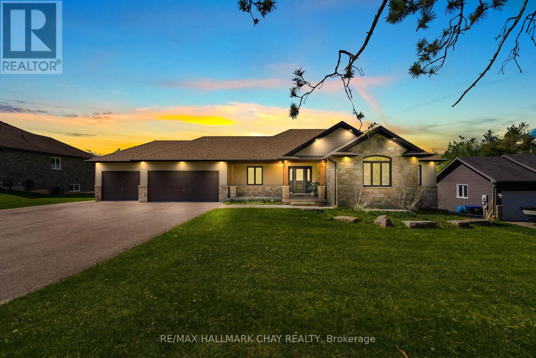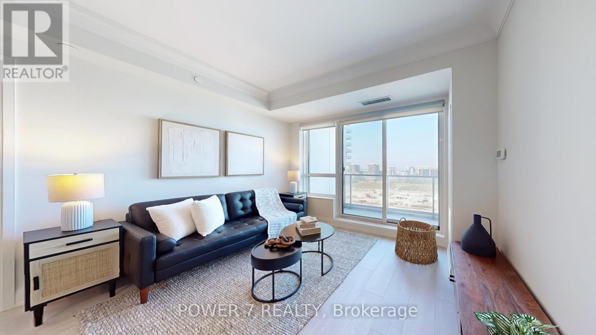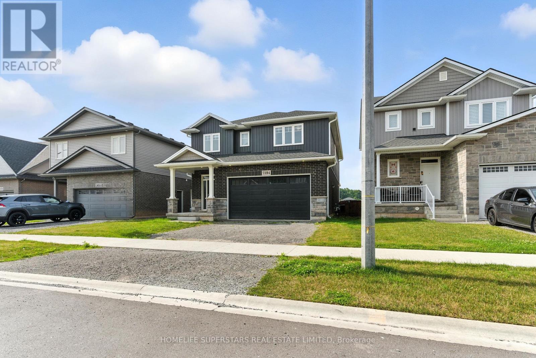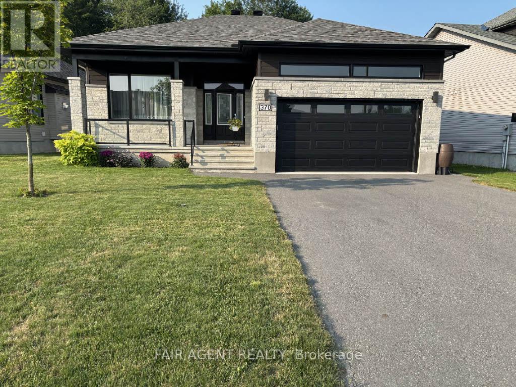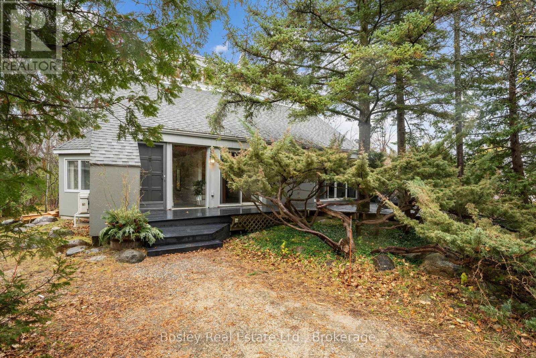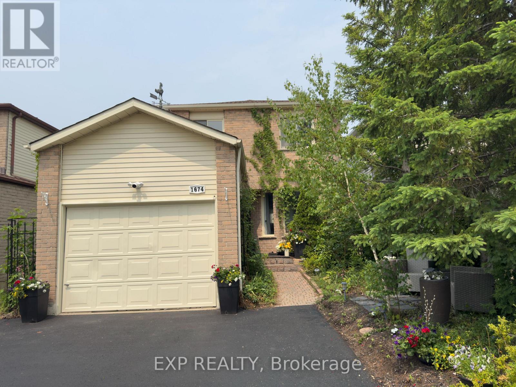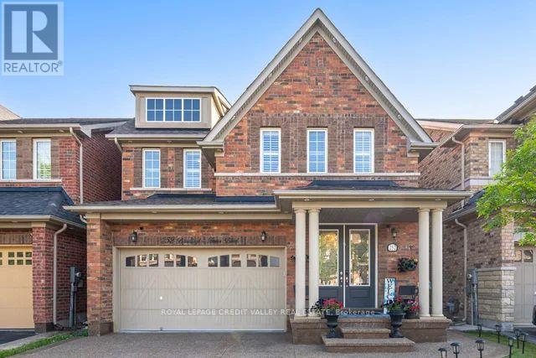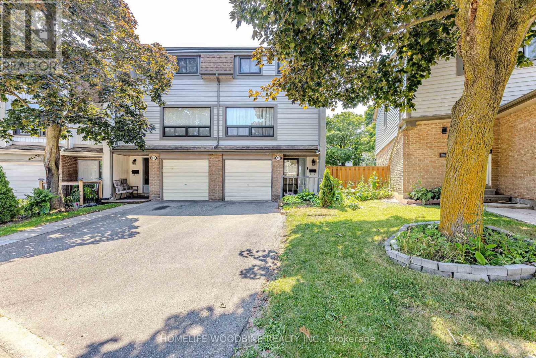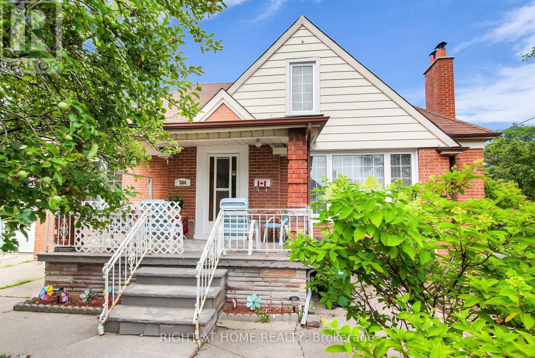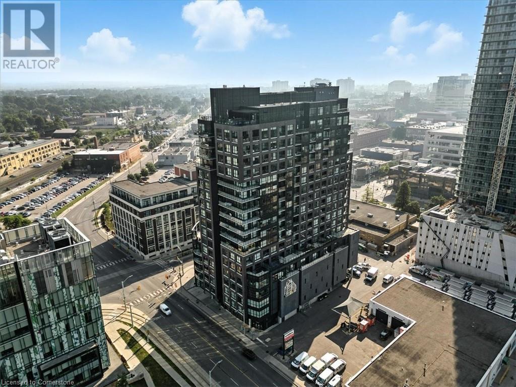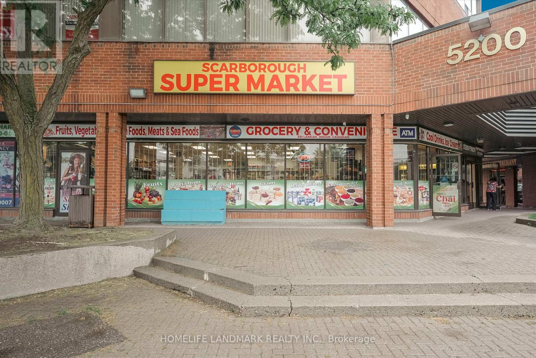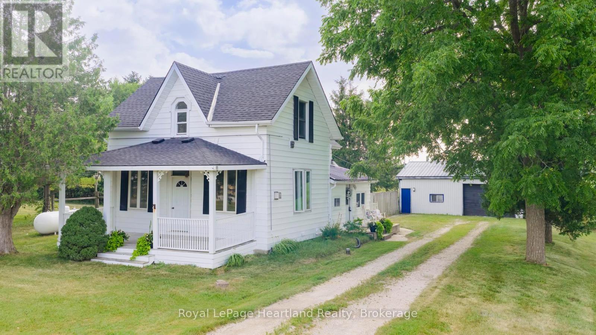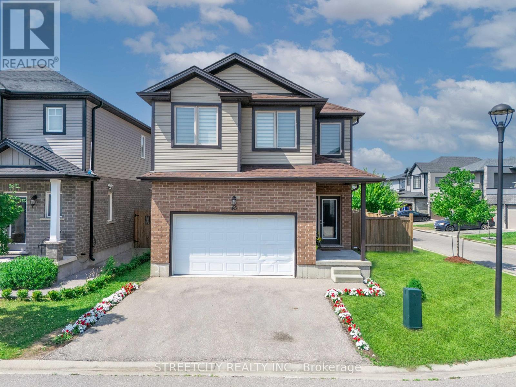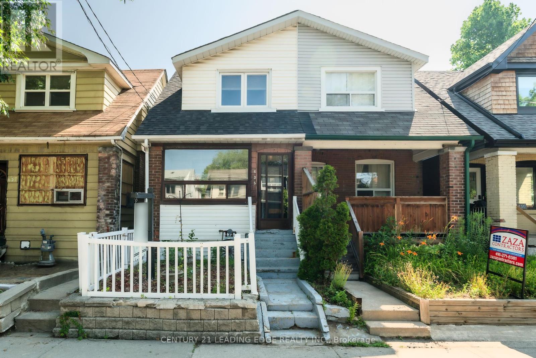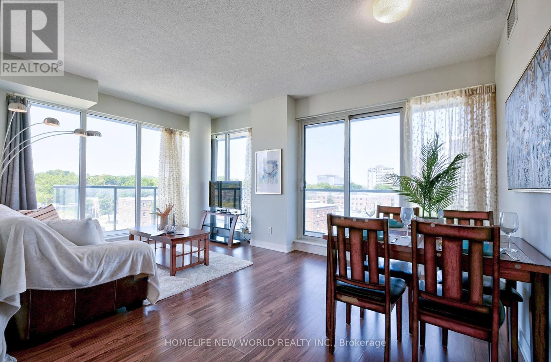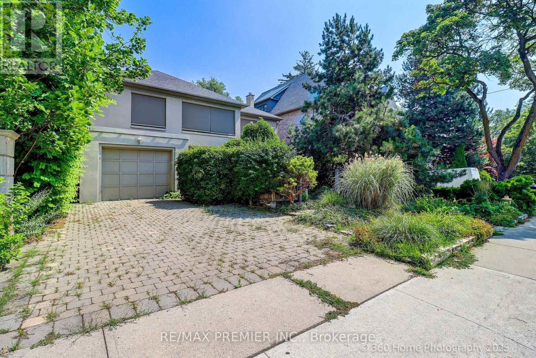2229 Glenfield Road
Oakville (Wt West Oak Trails), Ontario
Wow, a great executive family home in desirable West Oak Trails, in the heart of Oakville! This property has all the "I Wants"offering just under 2,800 sq. ft., a double car garage, parking for four cars, three full bathrooms on the bedroom level, and a fully landscaped, fenced yard. Inside, the home boasts 9-foot ceilings, Brazilian cherry hardwood flooring, a formal dining room, and a spacious kitchen with granite countertops, gas stove, built-in microwave, subway tile backsplash, and ceramic floors, all open to a cozy family room with a corner gas fireplace and engineered wood flooring. A large laundry room with garage access adds convenience. Upstairs, youll find four generous bedrooms, including a primary with double-door entry and a luxurious ensuite featuring twin sinks, a soaker tub, and a separate shower; two bedrooms share a Jack and Jill bath, and the fourth enjoys its own full bath. California shutters, an upgraded staircase, and an unspoiled basement complete the interior. The backyard is perfect for entertaining with an interlocking stone patio and mature landscaping. Close to top-rated public and Catholic schools, the Glen Abbey Rec Centre, Oakville Hospital, and highways 403, 407, and the QEW this location is perfect! (id:41954)
2912 - 3900 Confederation Parkway
Mississauga (City Centre), Ontario
Welcome to Iconic M City Condos in the Heart of Mississauga! This bright and exceptionally clean 1-bedroom + den unit is located on the 29th floor, offering amazing city views and stylish open-concept livingperfect for professionals, couples, or investors looking to take advantage of today's buyer-driven market. Smart home features offer seamless control of access and temperature, and parking is included for added convenience. Live steps from Square One, public transit, top restaurants, cafes, parks, and more. Residents enjoy resort-style amenities including a saltwater pool, rooftop terrace with BBQs, fitness centre, party and games rooms, guest suites, and 24/7 concierge & security. Don't miss out on this incredible opportunity in one of Mississauga's most desirable communities! **TAXES NOT YET ASSIGNED*** (id:41954)
2 Winterton Drive
Toronto (Princess-Rosethorn), Ontario
Step Into The Wonder Of 2 Winterton Drive! Nestled On A Sunny Corner Lot, Right Next To A Park And A Field Of Dreams, This Beautifully Upgraded Side-Split Offers More Than 2,000 Square Feet Of Thoughtfully Designed Living Space Perfect For Families Planning To Grow, Entertain, And Thrive! Inside, Hardwood Floors Guide You Through A Warm And Inviting Layout, Filled With Natural Light Streaming Through Large Windows. The Fabulous Family Room Is Anchored By A Wood-Burning Fireplace Where Cozy Evenings And Memorable Gatherings Await. Holidays Are Simply Magical Here! The Layout Is Functional, With 3+1 Bedrooms And 3 Bathrooms, Including A Separate Side Entrance And A Finished Basement With A Spacious Recreation Room, Laundry Room, And Extensive Custom-Built Storage. A Framed Rough-In For A Fourth Bathroom And Permit Plans For A Legal Second Suite Provide Endless Possibilities. Equipped With An Upgraded 200-AMP Electrical Panel, For Upgraded Living! Outside, The Spacious Yard Is A Blank Canvas For Gardens, Play Space, And Maybe Even A Fire Pit Or A Pool One Day! Surrounded By Top-Rated Schools, Minutes From Major Highways, And Set In A Vibrant, Family-Friendly Community, 2 Winterton Drive Is More Than A Place To Live. It's A Place To Belong. Welcome To Winterton! (id:41954)
139 Tremount Street
Whitby (Brooklin), Ontario
Welcome to this stunning all-brick 4+1 bedroom home, perfectly situated on a premium ravine lot backing onto lush green space offering unparalleled privacy and a peaceful, natural backdrop. Boasting over 2,700 sq. ft. of beautifully maintained living space, this spacious home features an open-concept layout ideal for both everyday living and entertaining. Highlights include hardwood flooring throughout, California shutters, and a true double car garage for added convenience. The main floor offers generous principal rooms, including a combined living and dining area perfect for hosting, and a cozy separate family room with views of the serene backyard. Step outside from the kitchen to a covered back deck, the ideal spot for relaxing or entertaining rain or shine, all while enjoying the tranquility of the ravine setting. Downstairs, the finished basement provides the perfect retreat with a large rec room ideal for movie nights or watching the big game, plus a 5th bedroom and a full 4-piece bathroom making it an excellent space for guests or in-laws. This home combines size, comfort, and a premium location in one of Brooklin's most sought-after neighborhoods. Don't miss the opportunity to make this rare ravine property your own. (id:41954)
6 - 1508 Upper Middle Road
Burlington (Tyandaga), Ontario
Beautifully maintained three-bedroom, four-bathroom townhome in Burlington's sought-after Tyandaga neighbourhood. Within walking distance to schools, shopping, restaurants, banks, community centre, library, Bruce Trail, and Tim Hortons. This rare offering features a double car garage with inside entry, 2,200 square feet of impeccably finished living space and blends elegance, comfort and function. The bright main floor boasts hardwood floors, a spacious living room with patio doors to a private terrace and a formal dining area perfect for entertaining. The updated white, eat-in kitchen includes granite countertops, ample storage and a smart layout. The main-level primary bedroom (currently used as a family room) features a three-piece ensuite, offering flexible living options. Upstairs, two generously sized bedrooms share a renovated bath with a Calacatta marble vanity, and a spa-like bubble tub surrounded by Carrara marble. The fully finished basement provides great versatility, with a large flex space ideal for a home office or gym, a cozy rec room with wood-burning fireplace, wet bar and two-piece bathroom - perfect for entertaining or relaxing. Located in a quiet, tree-lined community, this home combines timeless charm with modern updates. Ideal for families, professionals, or downsizers seeking space, style, and location in one of Burlington's most established neighbourhoods. RSA. (id:41954)
95 Chalet Crescent
London South (South K), Ontario
Summer or winter, this is your ultimate four-season playground. | The moment you step into 95 Chalet Drive, you're stepping into something truly one-of-a-kind. | The walk-out basement retreat is the heart of this home, offering a resort-style experience with a full indoor pool, hot tub, sauna, private gym, wet bar, surround sound theatre, and a guest suite with full bath all designed for year-round luxury living. Upstairs, the main level features an open-to-above foyer, executive home office, formal dining area, and a chef-inspired kitchen with 2.5-inch waterfall countertops, premium appliances, walk-in pantry, and a large window overlooking the backyard. | The family room is an inviting space for both entertaining and everyday comfort.Set on a wide 60-foot lot with no sidewalk, this home offers rare curb appeal and added privacy. | Located in the heart of Byron, just minutes from Boler Mountain and surrounded by some of Londons highest-ranked schools, trails, and local conveniences.Three spacious bedrooms and two beautifully finished bathrooms complete the upper level, blending comfort and modern design. | With brand new windows, roof, and scratch-resistant engineered hardwood throughout this home has been updated to code and built to last.95 Chalet Drive isn't just a home, its a lifestyle you wont find again. 3+1 Bedrooms. 3.5 Baths. (id:41954)
45 Zima Crescent
Bradford West Gwillimbury (Bradford), Ontario
Welcome to 45 Zima Crescent, nestled in the desirable Town of Bradford. This charming and well-maintained home offers 3 Bedrooms, 2 Bathrooms, and has been freshly painted throughout. The spacious Living Room provides a warm and inviting space to relax and unwind. Step into a bright, freshly updated Kitchen featuring timeless white cabinetry, sleek stainless steel appliances, and durable laminate flooring. Ample cupboard space and deep drawers provide plenty of storage, while a large window above the sink fills the space with natural light. The layout is both functional and spacious, perfect for everyday cooking or hosting family dinners. Outside, the private Backyard surrounded by mature trees creates a peaceful retreat ideal for relaxation or entertaining. The Basement features a separate entrance with a walk-up to the Garage, offering excellent potential for rental income or an in-law suite. Ideally situated just minutes from the GO Station and Highway 400 for effortless commuting, this Home is also within walking distance to Schools, Parks, and Shopping. Don't miss the opportunity to make this property your next home or investment! ** This is a linked property.** (id:41954)
61 Cedarwood Crescent
Brampton (Brampton West), Ontario
Welcome to 61 Cedarwood Crescent, a well-maintained 3-bedroom, 3-bathroom home with a bonus office, located in a quiet and family-friendly neighbourhood. With thoughtful updates throughout and a City-approved separate side entrance, this property offers great potential for future basement development (buyer to verify). The main and upper levels feature hardwood flooring, fresh paint, and abundant natural light all year round. The kitchen has been refreshed with re-finished cabinetry and a new high-performance hood fan. The main floor includes an updated powder room with a new vanity and LED mirror. Upstairs, you'll find three spacious bedrooms, two full bathrooms, and a dedicated office space perfect for working from home or as a flexible bonus room. The bathrooms have been updated with modern LED mirrors, and the home offers a clean, move-in-ready feel. The basement is unfinished, offering a blank canvas with plenty of potential and a City-approved separate entrance for those considering an in-law suite or income opportunity. Additional features include exterior pot lights, a cement walkway around the home, an enclosed front porch, a fully fenced backyard, and California shutters throughout. All windows and patio doors are energy efficient with a lifetime warranty. The roof, furnace, and windows are approximately 10-12 years old. The hot water tank is owned and is less than 2 years old, and a central vacuum system is included. Parking for 5 vehicles, including a 1.5-car garage. Ideally located near parks, schools, a shopping plaza, Hwy 410, and just 10 minutes from William Osler Hospital. (id:41954)
2052 Marchmont Road
Severn (Marchmont), Ontario
**OPEN HOUSE SAT JULY 26 FROM 1-3PM** Welcome To This Stunning Custom-Built Ranch-Style Bungalow Nestled In The Highly Desirable Marchmont Community. Sitting On Just Under 1 Acre, Thoughtfully Designed With Comfort And Function In Mind, This Home Features An Open-Concept Kitchen And Living Area Complete With A Gas Fireplace Perfect For Gathering And Everyday Living. Enjoy The Ease Of Main Floor Laundry And Inside Entry From The Insulated And Heated Triple-Car Garage, Offering Ample Storage And Ideal Workshop Space. Walk Out From The Dining Area To Your Impressive 1,000 Sq Ft Deck, An Entertainers Dream, Overlooking A Serene Backyard That Backs Onto A Conservation Area For Added Privacy And Peaceful Views.The Spacious Primary Bedroom Features A 4-Piece Ensuite, With Two Additional Well-Sized Bedrooms And A Full Main Bath Completing The Main Level. Downstairs, The Newly Renovated Basement Adds Exceptional Value With A Fourth Bedroom, An Additional Full Bathroom, And A Fully Insulated, Soundproof Bonus RoomPerfect For A Home Theatre, Office, Or Creative Studio. Located Within Walking Distance To The Local Park, New Basketball Courts, And Pickleball Courts, This Property Offers The Perfect Balance Of Luxury, Lifestyle, And Location. Don't Miss Your Chance To Call This Incredible Home Your Own! (id:41954)
1706 - 18 Water Walk Drive
Markham (Unionville), Ontario
Welcome to your beautiful new home at 18 Water Walk Dr, Unit 1706, in the sought-after Riverview by Times Group! This spacious 2-bedroom plus den, 3-bathroom condo on the 17th floor offers breathtaking west-facing sunset views and a bright, airy layout with 1,032 sq ft of living space plus a generous 94 sq ft balcony perfect for relaxing or entertaining. Premium laminate flooring throughout. The modern kitchen is thoughtfully designed with quartz countertops, a stylish backsplash, under-cabinet lighting, and soft-close doors and drawers; built-in stainless-steel appliances; and a functional kitchen breakfast island. Both bedrooms feature private ensuites, and the den with a door is perfect for a home office or 3rd bedroom. Enjoy the convenience of tandem parking spots and a locker for additional storage. Located just steps from shopping plazas, restaurants, No Frills, Whole Foods, and with easy access to Highways 404 and 407, a 10-minute drive to the Unionville GO Station, and YRT transit stops right at your doorstep, making commuting effortless. Residents enjoy access to top-notch amenities including a gym, indoor pool, sauna, party room, and 24-hour concierge. Top School Zone: Milliken Mills Public School / Unionville High School. This is truly a perfect place to call home. (id:41954)
7394 Sherrilee Crescent
Niagara Falls (Brown), Ontario
This stunning two-story masterpiece boasts 2,400 sq/ft of luxurious living space. With 4 bedrooms, 4 washrooms including 2 ensuite bathrooms, a rear-covered deck, and a fully fenced yard; this residence offers ample room for family living and entertaining. The main floor features a spacious layout with high-end fnishes throughout. The formal dining space is perfect for family dinners or hosting guests. The kitchen features quartz countertops, custom cabinetry, stainless steel appliances and a convenient coffee station. The large pantry and mud/laundry room, conveniently located off the kitchen, provide extra storage space and a practical indoor transition. The living room features an impressive gas fireplace, creating a warm ambiance that is perfect for cozy evenings with loved ones. As you make your way to the upper level, you will find this home features 4 large bedrooms, 3 bathrooms and a convenient loft space which can serve as a home office, play area, reading nook, or hobby room. The primary bedroom boasts his & hers walk-in closets and a 5-piece ensuite featuring a tiled glass shower and a soaker tub. The second bedroom also features an ensuite bathroom, perfect for a growing family. The remaining 2, generously sized bedrooms, share a 5pc Jack & Jill bathroom. As you step outside to the backyard area, the convenience of a rear-covered deck offers a private outdoor retreat, perfect for outdoor relaxation on a rainy day. Enjoy sunny days on the extended concrete pad outback. A fully fenced yard provides security and privacy, making it ideal for children and pets to play freely. Situated conveniently, you will enjoy easy access to amenities, schools, parks, and transportation routes, enhancing your daily lifestyle. Take a chance to own this exquisite property, where luxury meets practicality in the perfect package! (id:41954)
1141 Westview Terrace
Oakville (Wt West Oak Trails), Ontario
Don't miss the chance to own this immaculately maintained 3-bedroom, 2.5-bath townhouse nestled in one of Oakville's most sought-after neighborhoods. The main floor showcases a stylish updated kitchen equipped with stainless steel appliances, quartz countertops, a stone backsplash, new double sink, and an eat-in breakfast area that effortlessly flows into a low maintenance backyard perfect for family gatherings. The luxurious primary suite offers a walk-in closet, California shutters, and newly renovated four-piece ensuite. Two additional tastefully appointed bedrooms and a stylish 4-piece bath ensure both comfort and convenience. While the finished basement further enhances your living area, showcasing a versatile additional room. Ideally situated just minutes from top-rated schools, Oakville Trafalgar Memorial Hospital, Glen Abbey Community Centre, and a network of beautiful trails and parks. Recent upgrades include: new shut-off valves on all faucets and toilets, including backyard, and garage. Kitchen enhancements (2024), bathroom renovations including new toilets, countertops, flooring, and ensuite vanity (2023), newer windows (2018), new aluminum railings, and columns on the front porch (2023), updated blinds and LED light fixtures throughout. ***BONUS***The buyer has the option to choose a new washer and dryer from Home Depot, valued at up to $2,500, tax included, as well as new engineered hardwood installation for the living/dining room from Home Depot, valued at up to $4,700, tax included. Both offers are subject to availability and installed prior to closing. (id:41954)
73 Flora Street
St. Thomas, Ontario
Welcome to 73 Flora Street, a cozy 1.5 storey home full of charm and character, located near the beautiful downtown core of St. Thomas. With nearly 1,000 sq ft of finished living space, this 3-bedroom, 1.5-bathroom home is perfect for first-time buyers or anyone looking for a comfortable, affordable place to call home. Step inside and your'e greeted by a foyer that opens into a thoughtfully laid-out main floor featuring two cozy living rooms, a convenient main floor bedroom, a dining area, and a bright kitchen with main floor laundry. Upstairs, you'll find two more bedrooms with walk-in closets and a charming office space or library nook ideal for working from home or curling up with a good book. Enjoy your morning coffee on the covered front porch, perfect for rainy days, or host summer BBQs on the back deck overlooking a deep 132-ft lot with plenty of green space. Additional highlights include a spacious basement for extra storage that has been improved with damp-proofing. UPDATES: Sump Pump with 5 yr Warranty (2025), New Furnace, A/C + Basement Damp-proofing (2017), for year-round comfort and peace of mind. All electrical wiring and main water line have been upgraded to copper. This home is conveniently located close to restaurants, shopping centres, public transit, Arthur Voaden Secondary School, and nearby parks. Don't miss this incredible opportunity as affordable homes with this much charm and potential don't last long! (id:41954)
370 Dore Street
Casselman, Ontario
This beautifully maintained 4-bedroom bungalow offers a rare blend of quality, comfort and privacy, set on a larger lot that backs onto a forest with no rear neighbours. Built in 2020 by SACA Homes (Hummingbird 2 model), the home features numerous thoughtful upgrades including triple-pane windows by Verdun (2022), Leaf Filter gutter protection (2021), custom Hunter Douglas blinds, and keyless Wi-Fi-enabled entry. With over 1,600 sq ft above grade and a fully finished basement, the home is designed for easy, modern living. The open-concept layout showcases gleaming hardwood floors, a stylish kitchen with granite countertops, a large island, Bosch ultra-quiet dishwasher, and a gas range. The adjacent dining area opens to a sunny southwest-facing deck, ideal for evening BBQs and beautiful sunsets, complete with a retractable awning and gas hook-up. The primary bedroom is a private retreat with a luxurious 5-piece ensuite and walk-in closet. Two additional bedrooms, a 2-piece powder room, and a convenient main-floor laundry with gas Maytag washer/dryer round out the main level. Downstairs, the fully finished basement includes a spacious rec room, fourth bedroom, full bath, and ample storage. Comfort features include central air, central vac, tankless water heater, HRV system, and an Ecowater softener with reverse osmosis filtration. The backyard is a peaceful oasis with a covered deck, Arctic Spa hot tub, and mature trees offering natural seclusion. The attached double garage and extended driveway provide plenty of parking. Located just off Hwy 417 with easy access to both Ottawa and Montreal, and close to parks, walking trails, and local amenities. Furniture and outdoor equipment, including snowblower, garden tools, and more, are negotiable. The sellers are relocating to be closer to family, this is a home that truly needs to be seen to be appreciated. (id:41954)
15 Meadowlark Road
Elmira, Ontario
STOP THE CAR!! Looking for a sprawling bungalow built on a double lot in Elmira? Well look no further! 15 Meadowlark is sure to impress with almost 2400 sq feet on the main floor, including 4 bedrooms and 3 bathrooms and a double car garage with newer doors! This home is in the perfect location being close to Waterloo and enjoys schools , recreation complex, and playgrounds in the backyard. The expansive yard has plenty of space for that pool or just enjoy the mature trees and private space to entertain. Upon entrance to the home you will enjoy the fresh paint and brightness the home enjoys with many large windows throughout (some windows are fairly new). The barrelled ceiling in the livingroom sure is a show stopper and also enjoys a fireplace and is open to the grand dining room. The bright white kitchen has plenty of space for all your needs. Tucked in behind the kitchen is a beautiful sunroom offering large windows, sliders to your patio, and another fireplace. 4 spacious beds and a cozy ensuite and main bath are included on the main floor, all enjoying large windows and carpet free area. Let your imagination run wild in the massive basement which enjoys oversized windows to the backyard and a seperate walk up to your garage. Upgrades in the last year to the main floor include, New LVP flooring in main areas, Paint throughout , New Trim , Lighting , Recepticles update, and Pot light updates This Extra wide lot, Centrally located in Elmira is one to check out! (id:41954)
101 St Moritz Crescent
Blue Mountains, Ontario
This is chalet life, exactly as it should be. Surrounded by trees in Georgian Woodlands, this mid-century modern retreat offers everything you need for four-season living or spontaneous weekend escapes. With four bedrooms, one-and-a-half bathrooms, and an oversized garage featuring a heated wax room for your gear, the home blends comfort and character with ease. Step into the great room where sunlight pours through large windows, cathedral ceilings soar overhead, and a wood-burning fireplace invites stories after a day on the slopes. The open-concept kitchen and dining area is designed for slow mornings and long, relaxed evenings, with multiple walk-outs to the deck when fresh air calls. A second living room on the main floor makes the perfect spot for games night, movie marathons, or warming up after a winter soak in the hot tub. Upstairs, the vaulted-ceiling primary bedroom is bright and welcoming, while three additional bedrooms and a three-piece bath complete the upper level. If it feels like all you need to bring is your clothes; you might be right. The furniture is negotiable, making it easy to skip the setup and start enjoying life here right away. In less than 15 minutes on foot, you can be at Northwinds Beach or the base of Craigleith Ski Club. Whether you are a member at Craigleith or Alpine, or a pass holder at Blue Mountain, this location keeps you close to the action while still feeling like a private escape. With Thornbury and Blue Mountain Village just a short drive away, the best of the area is always within easy reach. (id:41954)
1674 Princelea Place
Mississauga (East Credit), Ontario
Beautifully Renovated Home in a Prime Family-Oriented Neighbourhood! Welcome to this stunning, move-in-ready home situated on a private lot in one of the area's most peaceful and family-friendly communities. Perfect for families or professionals, this property blends modern upgrades with timeless design in a quiet, convenient location. The home has been completely renovated on both the main and upper floors, offering a fresh and contemporary living experience. The main floor showcases stylish pot lights throughout, smart switches for effortless lighting control, and no carpet making for easy maintenance and a sleek, clean look. The spacious living room is enhanced with built-in speakers, creating the perfect atmosphere for entertaining or relaxing. Step into the beautifully updated kitchen featuring matching quartz countertops, backsplash and waterfall island, delivering a seamless and elegant aesthetic. The kitchen flows effortlessly into the dining and living spaces, making it ideal for hosting family and friends. Upstairs, you'll find beautifully finished bedrooms with modern flooring and tasteful upgrades, offering comfort and style throughout the home. The unfinished basement provides endless potential. Create a home gym, theatre, additional living space, or custom suite tailored to your needs. Located in a quiet neighbourhood known for its great schools, safe streets, and welcoming vibe, this home is an excellent choice for families of all sizes. You'll also enjoy proximity to community centres, parks, trails, and recreational facilities, making it easy to stay active and connected. Conveniently close to world-class shopping, upscale restaurants, and premier entertainment venues, this location offers the perfect balance of lifestyle and luxury. This beautifully updated home checks all the boxes don't miss your chance to make it yours! (id:41954)
27 Capilano Court
Barrie (Little Lake), Ontario
Top 5 Reasons You Will Love This Home: 1) Expansive home perfect for a growing family, offering both room to spread out and the privacy you desire, set on a large oversized pie-shaped lot and featuring a beautifully landscaped yard with plenty of space for outdoor activities and relaxation, an inground sprinkler system to keep the lawn lush, and a new garden shed, while still being conveniently close to Highway 400 and within a top-tier school district 2) Natural light floods the family room complete with a soaring 18' ceiling, creating a warm and welcoming atmosphere that you'll love coming home to, along with gleaming hardwood floors throughout and a cozy gas fireplace, perfect for relaxing with family or entertaining guests during the colder months 3) The fully finished basement is a true standout, delivering a huge bonus area that can be used as a home gym, craft room, or additional living space, complete with a private bedroom and a full bathroom, this area is perfect for teenagers seeking their own space or can easily be converted into an in-law suite, providing comfort and privacy for extended family 4) Well-equipped kitchen providing a true culinary haven, featuring solid maple cabinetry, luxurious granite countertops, and ample cupboard space, perfect for storing your kitchen essentials 5) Meticulously cared for with several recent upgrades to ensure comfort and peace of mind for years to come, such as newer shingles, a high-efficiency furnace, and an on-demand hot water system adding value and efficiency. 2,238 above grade sq.ft. plus a finished basement. Visit our website for more detailed information.*Please note some images have been virtually staged to show the potential of the home. (id:41954)
1331 Bush Hill Link Avenue
London North (North S), Ontario
Auburn Homes proudly presents The Newcastle, 4 bed, 4 bath home located on a quiet street in Northwest London. This modern & timeless design built on a deep pie shaped lot hits every must-have for today's buyer. From the moment you arrive at 1331 Bush Hill, it's clear this is no ordinary builder home. The Brick and Hardie front elevation and, stunning 8 foot front door with sidelights under the larger covered front porch create a standout exterior. Wide matching trim around the garage and windows adds a stately look. Inside, the foyer opens to a dramatic great room with 9 foot high flat ceilings and wall to wall wooden bookcases flanking the centerpiece fireplace. The kitchen, crafted by Cardinal Cabinetry, features a dark wood island deep stainless sink, ceramic backsplash and valance lighting. A mudroom with a bench, hooks, and space for baskets is perfect for families, especially with the new Northwest school about to open. Solid wood stairs lead to a second floor that impresses: 4 bedrooms , 3 full bathrooms and a laundry room with tub & drain pan plus all tiled showers have shampoo niches. The spacious primary suite boasts a walk-in closet with Free Slide shelving, a luxurious ensuite with double sinks, walk-in tiled shower with marble base & even a power outlet by the toilet. A side entrance leads to a lower level with ultra high ceilings, 3 oversized windows that let in tons of natural light, and an insulated storage room; ideal for a future separate suite or hobby area. A 200 amp electrical panel for future EV charger. Ceramic and hardwood flooring throughout (no carpet). So much special care was put into this house by all the Auburn staff and tradespeople. You will feel this the moment you walk in! (id:41954)
252 Bonnieglen Farm Boulevard
Caledon, Ontario
Welcome To Beautiful 252 Bonnieglen Farm Blvd! A Luxurious 4 Bedroom Home Located In Highly Sought-After Southfields Community Of Caledon. This Gorgeous Home Features An Open Concept Layout W/ Separate Living/Dining, Beautiful Kitchen W/ Extended Cabinets, Granite Countertops + Backsplash, & Stainless Steel Appliances. Brick Exterior W/ Large Double Door Entry. Beautiful Extended Exposed Aggregate Driveway. 9 Ft Ceilings On Main Level + Crown Molding In Family/Kitchen/Breakfast, Along W/ 5" Handscraped Hardwood. Led Recess Lighting (Pot Lights), Upgraded Staircase, Wrought Iron Spindles. Convenient Main-Floor Laundry With Interior Access To The Spacious Garage. Spacious Bedrooms W/ 3 Full Bath On Upper Level. Two Walk-In Closets + Closet Organizers Installed In All Closets. Backyard Retreat With A Stunning Gazebo & Deck. A True Well Maintained + Move-In Ready, Package With Bonus Finished Basement With In-Law Suite. (id:41954)
79 - 79 Ashton Crescent
Brampton (Central Park), Ontario
Gorgeous End Unit Feels Just Like a Semi in a Highly Desirable Neighborhood! This beautifully maintained 3+1 bedroom, 3-bathroom end unit townhome is move-in ready and offers the perfect blend of comfort and style. Located in a family-friendly, well-kept complex, this home stands out with its spacious layout, natural light, and premium finishes. Step into a bright open-concept living and dining area enhanced with pot lights and large windows that flood the space with sunlight. The upgraded kitchen features high-end cabinetry, a built-in spice rack, soft-close drawers, a stylish backsplash, and a cozy eat-in nook perfect for family meals. Upstairs, you'll find three generously sized bedrooms and a well-appointed bathroom. The lower level boasts a private room with its own ensuite and a walkout to a large patio and fully fenced yard ideal for entertaining or for children to play safely. Enjoy the lifestyle perks of this well-maintained community, including a recreation area, outdoor pool, party room, and more! (id:41954)
41 - 91 Coughlin Road
Barrie (Holly), Ontario
STEPS TO EVERYTHING WITH ROOM TO GROW & A DESIGNER KITCHEN! Welcome to this beautifully updated home in Barries sought-after Holly neighbourhood, ideally located just steps from schools, parks, public transit, a community centre, and directly across from a bustling plaza with groceries, dining, essentials, and a public library. Enjoy the best of city living just 10 minutes from Barries scenic waterfront, featuring beaches, shoreline parks, a marina, boardwalks, and the GO Station. This home offers standout curb appeal with a landscaped front entrance, stone walkway, and decorative rock accents, while the private backyard retreat boasts a flagstone patio with river rock details, lush green space, newer partial fencing, and mature trees for natural privacy. Inside, the bright and spacious main floor living room flows seamlessly to the backyard through a sliding glass walkout, and the open-concept second level offers a generous living area, an eat-in kitchen with a balcony walkout, and a convenient powder room. The stunning 2024 kitchen renovation includes soft-close cabinetry, quartz countertops and backsplash, stainless steel appliances, contemporary fixtures, added built-ins, and a stylish coffee bar made for entertaining. Upstairs, find three generously sized bedrooms with ample closet space, and a modern 4-piece bath, providing comfort for the whole family. With clean, neutral paint throughout and updated vinyl (2024), laminate, and tile flooring, this carpet-free #HomeToStay is the one you've been waiting for - stylish, low-maintenance, and perfectly located for everything Barrie has to offer! (id:41954)
125 Highway 48 Highway
Brock, Ontario
*****25 Acres *****Maintained Raised Bungalow with Huge Lot.All Brick, 3 Bedroom, 3 Bathroom, Full Basement WithSeparate Entrance And Family Room. Income Potential For Lower Level; 2 Car Garage, Additional Garage For Tractor(S) Etc. Main Floor FamilyRoom With Fireplace. Walk-Out To Balcony From Kitchen Area. Separate Workshop/ Shed Ideal For Storing Tractors, Snowmobiles, Etc. ElectricHeat; Ideal For An End User Or Business; Good Visibility, 12 Parking (id:41954)
344 Linsmore Crescent
Toronto (East York), Ontario
41 foot lot. A rare offering waiting for your new vision. Stately presence on a corner lot. Overflowing with natural light. Great layout with two bedrooms on the main floor and two bedrooms upstairs. Huge footprint! Attached double garage adds to the flexibility. This home has been meticulously maintained by the same family for decades. It is now ready to be passed on to someone else who will make it their own. Renovate, top up or rebuild. (id:41954)
1 Victoria Street S Unit# 1113
Kitchener, Ontario
Available for immediate occupancy! welcome to this bright and modern 2-bedroom, 1-bath condo featuring a stunning corner balcony with panoramic views of downtown Kitchener. Floor-to-ceiling windows flood the space with natural light, while the open-concept living area offers flexibility for dining, lounging, or working from home. The contemporary kitchen is equipped with quartz countertops and four stainless steel appliances, including a new dishwasher (2024). Additional highlights include in-suite laundry, a front-entry closet, and two large closets in the primary bedroom for ample storage. The spacious bathroom is designed for comfort and accessibility. Recent upgrades include modern island lighting (2023), an undercounter water filtration system (2024), and fresh paint throughout (2023) making this home move-in ready. 1 underground parking is included, and residents enjoy access to top-tier building amenities such as a fitness centre, rooftop patio with BBQs, and a theatre room. One Victoria offers unmatched convenience with LRT and GO Train, FLIXBUS access just steps away with daily direct trips to Toronto Pearson Airport and Union Station- Downtown Toronto. You're also within walking distance of the School of Pharmacy, Innovation District, and Google headquarters. This condo has not only the convenience but the comfort you're searching for! -- Book your showing today! (id:41954)
E101 - 5200 Finch Avenue
Toronto (Agincourt North), Ontario
Be your own boss! This is a fully-equipped independent Asian supermarket and convenience store. It is located in the heart of Scarborough, Long Established Very Busy Money Maker, Your Next Business Venture Is Ready To Go. Turn-Key Setup Point Of Sale. Thriving & Inclusive Neighborhood W/Plenty Of Parking & Great Signage. Low Rent, Suitable For An Eager Entrepreneur /Partnership/Family Business With A Desire For Growth. Lotto Commission $5000 Monthly, Atm Commission $600, Monthly Rent $4736.58(TMI& HST Included) Weekly Sales $10,000 To $15,000. (id:41954)
80564 Baseline Road
Central Huron (Hullett), Ontario
Welcome to this charming 1.02-acre hobby farm a rare rural retreat offering space, simplicity, and the perfect setup for those dreaming of a quiet, country lifestyle. Zoned AG4 and thoughtfully laid out, this well-maintained property includes everything you need to embrace hobby farming or small-scale homesteading.The classic 1.5-storey home features three bedrooms, cozy living spaces, and timeless character, with just the right blend of warmth, functionality, and opportunity to make it your own.The real magic of this property lies beyond the home, stepping outside, you'll find yourself immersed in a truly functional rural setup that has everything you need to live the hobby farm lifestyle .A detached garage/workshop provides ample space for tools, equipment,or weekend projects, while the barn includes one horse stall and direct access to a fenced paddock, ideal for a horse, goats, or other animals. A small chicken coop stands ready for your first flock, offering fresh eggs and a simple joy that only farm life can bring. The acre is easily managed, with mature trees offering shade and beauty throughout the seasons. Whether youre looking to grow a garden, raise a few animals, or simply enjoy wide-open space and fresh air, this property delivers an authentic rural lifestyle with just the right footprint.Conveniently located within easy reach of nearby towns, amenities, and the shores of Lake Huron, this property combines country charm with everyday accessibility. It's a place to slow down and reconnect with nature. Whether you're just starting your country journey or downsizing to something peaceful and practical, this hobby farm offers a rare chance to live out your rural dreams. Full of potential and ready for its next chapter, this is more than just a property, it's a place to plant roots, make memories, and enjoy the rewarding rhythm of life in the country.Opportunities like this don't come along often, don't delay call your REALTOR today! (id:41954)
45 - 3270 Singleton Avenue
London South, Ontario
For Sale - Spacious 3 Bedroom Detached Condo on a large Corner lot in South London Location! Discover comfort, space, and flexibility in this beautifully designed vacant land detached condo located in a sought-after South London neighborhood. This 3-bedroom, 2-bath home features a thoughtfully laid out floor plan with plenty of room for the whole family. Upstairs, you'll find three generously sized bedrooms along with a large living room that can easily be converted into an additional bedroom, ideal for growing families or multi-generational living. Enjoy direct access to the basement through a separate entrance from the garage, offering excellent potential for an in-law suite, home office, or future rental income. Additional features include: Bright and open living spacesQuiet and family-friendly neighborhoodConvenient access to schools, shopping, and this detached condo offers the freedom of freehold-style living with the benefits of condoownershiplow maintenance, and peace of mind. Don't miss out on this rare opportunity to own a versatile and spacious home in a prime location. Book your private showing today! (id:41954)
21 - 2488 Post Road
Oakville (Ro River Oaks), Ontario
Welcome To 2488 Post Road, A Condo Townhouse / Freshly Painted 2 Bedrooms With 2 Washrooms/ Primary Bedroom Has A Computer Nook & A Walk-In Closet / In-Suite Laundry,... Prime Location In Oakville/ Close To Hwy 403, Hwy 407, QEW, Go Station.... Walking Distance To Walmart, Superstore, LCBO, Beer Store, Restaurants, Recreational Centres, Parks, Trails,... (id:41954)
24 - 3550 Colonial Drive
Mississauga (Erin Mills), Ontario
2 Parking Spots! 33K in Upgrades! Priced to Sell! Rare starter home with all the luxuries. This 1,318 sq ft condo townhome, Sobara's Greenway model, is stuffed with upgrades, including upgraded kitchen gloss cabinets, upgraded undermount single basin sink, upgraded faucet and backsplash, upgraded kitchen hardware and upgraded appliances. The flooring throughout the home has been upgraded to a 7" flooring for a beautiful modern look. Master ensuite bathroom features upgraded tiles, upgraded undermount sink, upgraded stone countertop, upgraded vanity faucet, upgraded glass shower and upgraded MOEN hardware. 2nd bathroom and powder room includes similar upgrades. The upgrades are too many to list! Please refer to the attached upgrade list. In addition, this property features a large rooftop terrace and a natural gas BBQ hook-up and garden hose. The unit also includes 2 side by side underground parking spots, a 55K value. This home has too much to offer and will go quick. What a GEM! (id:41954)
112 Thomas Legge Crescent
Richmond Hill (Oak Ridges), Ontario
This beautiful end unit feels just like a detached property, attached only at the garage! Don't miss the chance to live your best life in the home of your dreams. This property perfectly accommodates growing families. Situated in the Oak Ridges community, it is the ideal location for those looking for practical city living without losing connection to nature. This home boasts sleek, modern upgrades throughout. Ample natural light and pot lights keep the interior feeling bright and lively. The kitchen features spotless quartz countertops, complimented by a backsplash. Downstairs is a finished basement, which includes an open concept recreation area. York Region Transit stops, parks, hiking trails, and shopping plazas are all just minutes away! (id:41954)
635 Coxwell Avenue
Toronto (Woodbine Corridor), Ontario
Rare East York Opportunity for Builders & Renovators! This 2-storey semi is brimming with potential. Featuring 3 bedrooms, a 3-piece bath on the second floor, and another full bath in the finished basement, this solid home has never been renovated a blank canvas ready for a full transformation. The finished basement offers additional living space and layout flexibility. At the rear, a rare detached 1-car garage (the only one on the block!) adds incredible value renovate or build up into a 2-storey garden suite, ideal for extended family or future rental potential. With Torontos expanding housing policies and East Yorks pro-density planning allowances, this property offers a strategic opportunity for developers looking to maximize value. Located directly beside Earl Haig Public School and steps to a TTC bus stop, the home is also just a 5-minute walk to Coxwell Station and the vibrant Danforth. Enjoy easy access to shops, restaurants, grocery stores, and Michael Garron Hospital. Walkable, transit-friendly, and family-oriented. Nearby Monarch Park features a playground, off-leash dog area, and outdoor pool a bonus for future end-users or tenants. Dont miss this chance to reimagine a well-located East York home in one of Torontos most flexible and in-demand neighbourhoods for urban infill and multi-unit redevelopment. (id:41954)
505 - 260 Sackville Street
Toronto (Regent Park), Ontario
Corner 2 Bdrms, 2 Full Bath, Corner Unit In Heart Of Down Town Toronto, Distance To The Eaton Centre, TMU, St. Lawrence Market, Schools, Numerous Amenities Conveniently Located. Park, Olympic Size Aquatic Centre Across Street. 9' Ceiling, Floor to Ceiling Windows (id:41954)
5170 Sundial Court
Mississauga (Hurontario), Ontario
Spacious & sun-filled 4+2 bedroom home on a quiet, family-friendly court! Features 4 baths, functional open layout, west-facing kitchen, breakfast area & family room for great natural light. Walk-out to a huge deck from the breakfast area. Large primary bedroom w/ walk-in closet & ensuite. Newly finished basement with rec room, separate laundry, large cold room, kitchen rough-in & optional separate entrance ideal for in-law suite or rental. Extra-long driveway with no sidewalk parks 4 cars. Recent upgrades (2024-2025): fresh paint, new fridge/stove/dishwasher, updated lighting, new vanities in all bathrooms, backyard deck, rain gutter, and finished basement. Close to top schools, hospitals, Hwy 401/403/410, Square One, Heartland & transit. (id:41954)
516 Fifth Street N
Centre Wellington (Belwood), Ontario
Luxury on the lake! Introducing Lake Belwood, a hidden gem yet to be discovered & a short drive to Guelph, KW, Oakville, Hwy 401, Pearson Airport and Toronto. Have you always wanted the beauty and relaxation of cottage country but hated the drive and all that came with it every weekend? Here is your answer - stay close to home with this amazing cottage at Lake Belwood. Enter into the cottage and find a very generous living space flooded with natural light and large windows throughout that provide incredible views of the large yard and lake. The main space has all kinds of great details...incredible pine whitewashed shiplap throughout, incredible beams on the ceiling, beautiful backsplash in kitchen and handy woodstove. Two large bedrooms and a great 3 piece bathroom with heated floors complete the main cottage. Off the living room is a large deck with gazebo thats perfect for your morning coffee or evening cocktail. Need more space for family or guests? The handy bunkie provides a couple more bedrooms or use it however you like...lots of possibilities. Another large deck connecting to the bunkie, two large sheds, boat dock and tons of yard space complete the exterior of the property. Another added bonus, as if there isn't enough already, is the convenience to the town of Belwood. A couple minute walk to the cute town, complete with a great little restaurant, public boat launch and the Belwood Country Market- did someone say buttertarts? If you know you know! Do not miss your chance at this incredible cottage - a must see in person. This is a seasonal cottage on GRCA lease land, full time living is permitted April 15 - November 15 and 10 days of living permitted in the off season. (id:41954)
249 Forest Hill Road
Toronto (Forest Hill South), Ontario
its a rare offering on prestigious Forest hill Rd. Very spacious 4 + 2 bedroom home with over 5,000 Sq/Ft of living space on the beltline ravine, great opportunity to renovate, restore or build your dream home on one of Toronto's most coveted street. Walking distance to Forest hill village, + restaurants, shops, Top private schools + Davisville subway at Yonge St. (id:41954)
317 Astoria Court
London North (North K), Ontario
Tucked away on a quiet court in sought-after Chesham Estates, this 4-bedroom, 2-storey family home sits on one of the largest and most private lots in the area-a rare 0.4-acre pie-shaped, fully fenced property surrounded by mature trees. With a two-tiered deck, tranquil pond, beautiful gardens, and sprawling green space, there's plenty of room for kids, pets, and outdoor entertaining. Lovingly maintained by long-term owners, the home offers a warm and functional layout. The main floor features a formal living and dining room and a beautifully updated Melchers custom kitchen with granite countertops (2016). There is a bright dinette overlooking the backyard, lovely for day-to-day living, and a cozy family room ideal for relaxing with loved ones. Other main floor features include a 2pc bath, hardwood floors & commercial grade Italian tile throughout, and a laundry/mudroom with access to the attached double garage and double wide concrete driveway. Upstairs you'll find four generously sized bedrooms, including a spacious primary retreat with walk-in closet and 3pc ensuite. The fully renovated 5pc main bath includes a double vanity and oversized tiled shower/tub - perfect for growing families. The finished lower level expands the living space with a large rec room, separate family/play area, 2pc bath, cold cellar and excellent storage. Other updates over the years include all new Northstar windows except two small basement ones (2015/16), new roof (2014), new furnace and AC (2010) with annual maintenance, improved attic insulation (2010), newer stove (2023), Hunter Douglas window coverings, new light fixtures, and professional painting throughout. Located on a quiet court in a pocket of Chesham Estates where homes rarely become available, this completely move-in-ready property is close to top-rated schools, Western University, University Hospital, shopping, restaurants, and all that North London has to offer. (id:41954)
248 Snyders Avenue
Central Elgin (Belmont), Ontario
Splash Splash! Built in 2017, this one owner home has 3+1 bedroom, 4 bathrooms & offers 1,797 sq ft above grade plus a fully finished basement. The bright, open concept main floor features a chef's kitchen with gas stove, stone countertops, tile backsplash, island & a large pantry. Enjoy soaring 16 foot ceilings in the living room, with views of your private backyard overlooking the pool. A formal dining room, laundry room & powder room complete the main level.Upstairs, find 3 spacious bedrooms including a primary suite with walk-in closet and 4 piece ensuite featuring double sinks & a walk-in glass shower. The open staircase overlooks the living area below, adding architectural charm.The finished basement includes a cozy family room with electric fireplace and floor-to-ceiling stone wall, a 4th bedroom, 2-piece bath (with shower rough-in), & storage room.Step outside to your backyard oasis with heated saltwater inground POOL, tastefully landscaped, concrete patio with lots ofspace to sit or sun,herbs & vegetables. Additional features include a 2 car garage with inside entry to laundry/mudroom, and a separately fenced in side yard area.Enjoy the small town charm with great amenities including a grocery store, liquor store, restaurant, arena, parks & more. New public school is proposed to open for 2026. Easy access to 401 & 15 mins to London. You're not going to want to wait on this one.Contact your realtor today! (id:41954)
187 The Country Way
Kitchener, Ontario
This versatile and modern home offers a fully finished lower level with a private IN-LAW SUITE - complete with a kitchen, bedroom, full bathroom and living area, making it ideal for multi-generational living, extended family, or rental income potential. Located in a family-friendly neighbourhood with many excellent schools nearby, this home blends functionality and comfort with peace of mind. The main floor is bright and welcoming, featuring oversized windows, modern pot lights, newer flooring, and tastefully updated kitchen cabinets and bathrooms. Recent updates include a new furnace (2021), sump pump (2024), and brand-new washer and dryer. Enjoy a spacious, fully fenced yard with a private enclosed patio, a one-car garage with great storage, and an extended gravel driveway with fresh sealing (2025) offering plenty of parking. Stylish, practical, and move-in ready - this home has it all. (id:41954)
313 - 2085 Appleby Line
Burlington (Uptown), Ontario
You have to see this rare southeast-facing corner unit offering over 1,200 sqft. of stylish, carpet-free living. This bright and spacious 2-bedroom, 2-bathroom Cambridge model features two private balconies, large southeast-facing windows, modern lighting, and a cozy gas fireplace. The open-concept layout flows seamlessly into a well-appointed kitchen with stainless steel appliances, ample counter space, and a breakfast bar. This also comes with a full dining area, something you don't always get. The oversized primary suite includes a walk-in closet and full ensuite bath, while the generous 2nd bedroom has its own balcony and access to the nearby 2nd full bath. Enjoy 2 underground parking spots, 1 storage locker, in-suite laundry, and peace of mind in this clean, move-in ready home. The clubhouse, just steps from your door, features a full gym, a sauna, and a party room lounge with kitchen. Outside, you are just a short walk to grocery stores, restaurants, coffee shops, banks, fitness centres, parks, and trails. With easy access to Appleby GO, QEW, and Hwy 407, this is a lifestyle of comfort and convenience in one of Burlington's most walkable neighbourhoods. The plumbing in the unit has been upgraded and Kitec removed. (id:41954)
101 Templehill Road
Brampton (Sandringham-Wellington), Ontario
Immaculate Semi-Detached With Finished Basement & Separate Entrance In Demanding Dixie/Countryside Area!! Grand Double Door Main Entry* 9 Feet High Ceiling In Main Floor With Hardwood Flooring! Carpet Free House! Freshly & Professionally Painted* Family Size Kitchen With Stainless Steel Appliances! Oak Staircase! 3 Generous Size Bedrooms - Master Bedroom Comes With Ensuite & Closet! Finished Basement With Kitchen, Full Washroom & Separate Entrance! No Side Walk Driveway To Accommodate 2 Car Parkings. Total 3 Cars Parking Including Garage! Close To All Amenities, Steps To Schools, Parks & Transit. Must View House! Shows 10/10* (id:41954)
5459/5461 Wellington Road 87
Minto, Ontario
24 acre farm with a 14,000 square foot beef barn and 2 good houses. Located on a paved corner there is good access to the substantial gravel yard in front of the 45x240 barn. The barn also has a concrete yard and extension out the back. There is a finished office space on the second floor that is 15x38 and has spray foam insulation. Currently 17 acres planted in crops with potential to gain a few more acres. There are 2 homes on the property. Recently built 1475 square foot bungalow is brick and steel sided with spacious principal rooms, finished lower level with in-floor heat, 4 bedrooms and 2 bathrooms. Covered back patio is 14x28, stamped concrete and raised garden beds. The second home is all brick and has a separate driveway and private yard. Approximately 1700 square feet of living space on one level with 3 bedrooms, 2 bathrooms, walkout from family room to deck and a double attached garage. Each home has their own septic system. Water is supplied to both homes and barn from a drilled well located in a central pump house with water treatment system. Good opportunity in a prime location. (id:41954)
5 Kintyre Court
Haldimand, Ontario
This stunning 2-storey home offers the perfect blend of comfort, space, and entertainment ideal for growing families who love to host and relax in style. With 3+1 spacious bedrooms and 3.5 bathrooms, theres room for everyone to spread out and feel right at home. On the main floor, enjoy everyday convenience with a thoughtfully designed layout featuring an updated kitchen with modern finishes, a large living room perfect for gatherings, a cozy family room with a fireplace, and main floor laundry for added ease. Upstairs, youll find three generous bedrooms, including a primary retreat with a 3-piece ensuite. A spacious 5-piece family bathroom completes the second level perfect for busy mornings. The fully finished basement is an entertainers paradise, featuring a home theatre, pool table, and plenty of space for movie nights or game day get-togethers. It also includes a 4th bedroom, full bathroom and a separate office space for work or study from home. Outside, your private backyard oasis awaits complete with a hot tub, gazebo, shed, and plenty of green space for kids to play or summer BBQs with friends. The double garage offers extra storage and convenience. Located in a quiet, family-friendly neighbourhood, close to parks, schools, and all the amenities Caledonia has to offer this home truly checks all the boxes. Don't miss your chance to own this beautifully maintained home designed for both everyday life and unforgettable memories. Book your private showing today! (id:41954)
31 Glenridge Crescent
London North (North A), Ontario
Stunning Two-Storey Home with Walkout Lower Level and Spectacular Backyard Oasis. Tucked into a sought-after North London neighbourhood, this exceptional home combines luxury, privacy, and space for the whole family including multi-generational living. Backing onto a protected forest, the backyard is a true showstopper: a private retreat featuring a sparkling heated in-ground pool, lush landscaping, and an expansive deck perfect for summer entertaining or peaceful morning coffees in nature. Inside, the main level boasts a spectacular kitchen with granite countertops, an oversized 36 cu. ft. fridge/freezer combo, abundant cabinetry, and a breakfast bar. The adjacent dining area overlooks the trees, creating a serene space to dine or unwind. The open-concept layout flows seamlessly into the living areas, ideal for both family life and entertaining. Upstairs, you'll find four spacious bedrooms, including a tranquil primary suite with forest views and a spa-inspired ensuite featuring a soaker tub, walk-in shower, and double vanities. The walkout lower level is perfectly designed for extended or multi-generational families, offering a full auxiliary suite with its own kitchen, laundry, family room, and two bedrooms each with a private 4-piece bathroom. With six bedrooms and five bathrooms in total, this home offers unmatched flexibility, comfort, and space. Its more than just a place to live its a lifestyle, where you can create lasting memories in one of the most beautiful and private backyards in the neighbourhood. Don't miss your chance to own this extraordinary property. Schedule your private showing today! (id:41954)
140 Sanford Avenue N
Hamilton (Gibson), Ontario
Basement Unit With Separate Entrance! Income-Generating Duplex-Style Home Featuring A Self-Contained Studio Apartment In The BasementPerfect For Extra Cashflow Or Mortgage Offset. Located In Hamiltons Vibrant Gibson Neighbourhood, This Detached 2-Storey Property Offers 3+1 Bedrooms, 3 Full Bathrooms, And A Flexible Layout Ideal For Investors Or Multi-Generational Living. Main Unit Features Soaring Ceilings, Bright Open-Concept Living, Updated Kitchen, And Stylish Finishes Throughout. Private Front Yard Parking, Central Air, And Approx. 1,500 Sq Ft Of Functional Space. Steps To Transit, Shops, And Directly Across From A Community Park. Turnkey Investment Opportunity With Immediate Rental Upside Or Live-In Potential. ** This is a linked property.** (id:41954)
450 Scott Street E
Strathroy-Caradoc (Se), Ontario
Welcome to this spacious and beautifully maintained 2-storey home, perfectly situated on a quiet crescent in one of Strathroys most sought-after neighbourhoods. With 4 bedrooms, 3 bathrooms, and over 3,000 sq ft of finished living space, theres plenty of room for your growing family and guests alike. Step inside to a bright and welcoming foyer featuring a striking staircase that sets the tone for the rest of the home. The main level offers an ideal layout, including a dedicated office, formal living and dining rooms, a large eat-in kitchen with ample cabinetry and quartz counters and a cozy family room accented with wood beams. Youll also find main floor laundry, a convenient mudroom/craft space, an office/den and a 2pc bath with plenty of thoughtful storage throughout the main floor. Upstairs, four generously sized bedrooms await, including a spacious primary suite complete with a walk-in closet and a full 6 piece ensuite and a renovated 4pc bath. The finished lower level expands your living space even further with a large rec room and additional storage areas, workspace or potential bedrooms, with easy access to the walk-up to your double car garage. Out back, enjoy warm summer evenings on the expansive composite deck, surrounded by mature landscaping with irrigation connected to your sand point well (free ground water!) and a private yard with a storage shed. This home truly has it all! This is the kind of home you have to see in person to fully appreciate. Dont miss out on your opportunity to own this lovely family home! (id:41954)
4 Neiltree Court
Toronto (Markland Wood), Ontario
Perfect home for a maturing family - on a private court next to a park. This property comes in at 3054 sqft on the main and upper, with an additional approximate 1500 sqft in the basement. Formal living, dining, and family rooms with wood burning fireplace and a large eat-in kitchen. Upper level features 4 well proportioned bedrooms with hardwood throughout. Primary bedroom has a large walk in closet, and ensuite bathroom. The basement features 7.5 foot ceilings and many features including an exterior exit via the garage, a separate kitchen, fire place, wet bar, cedar closet, a sauna, and lots of storage. Basement could easily be converted to an in-law suite. Lot size comes in at 53x140 foot. Has a 2 car garage, with 4 car parking on the driveway. Backyard has a beautiful garden and rear porch and patio. Recent house updates include a new flat roof, furnace and AC all done in the last 2 years. In excellent school district - St Clement Catholic Junior School and Eatonville Junior school, and close to all amenities with easy access to TTC, GO, and major highways. Watch Promo video for all details! (id:41954)
6 Bonnydon Crescent
Toronto (Rouge), Ontario
Welcome to 6 Bonnydon Crescent a beautifully updated home in Torontos desirable Rouge neighborhood. This spacious detached property offers a sun-filled, modern layout with sleek finishes throughout the main living areas, perfect for comfortable everyday living and effortless entertaining. With 4 generously sized bedrooms, including 2 with ensuites, this home is designed with flexibility in mind ideal for families, professionals, or investors. The open backyard backs onto other yards, creating a rare sense of openness and space that brings in natural light and a peaceful atmosphere. Located minutes from Rouge National Urban Park, the Toronto Zoo, schools, Highway 401, public transit, and shopping and dining options along Rylander Boulevard, this property delivers both serene surroundings and urban convenience. (id:41954)




