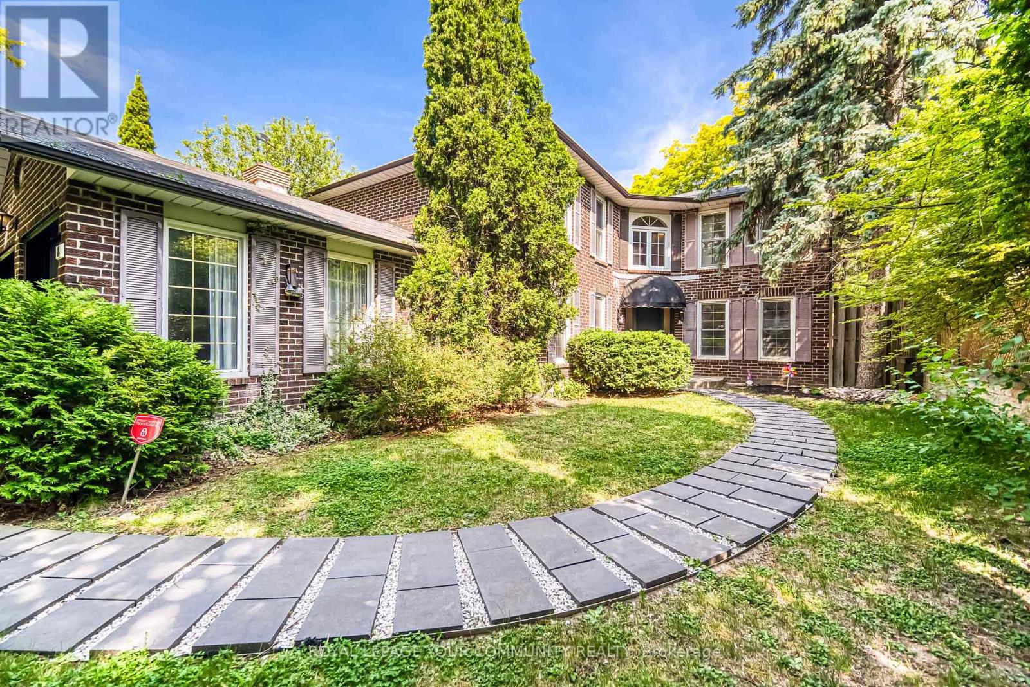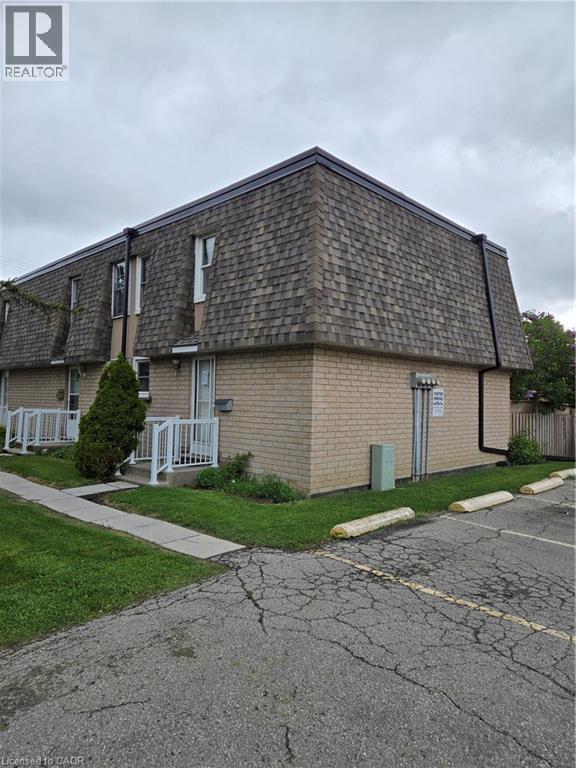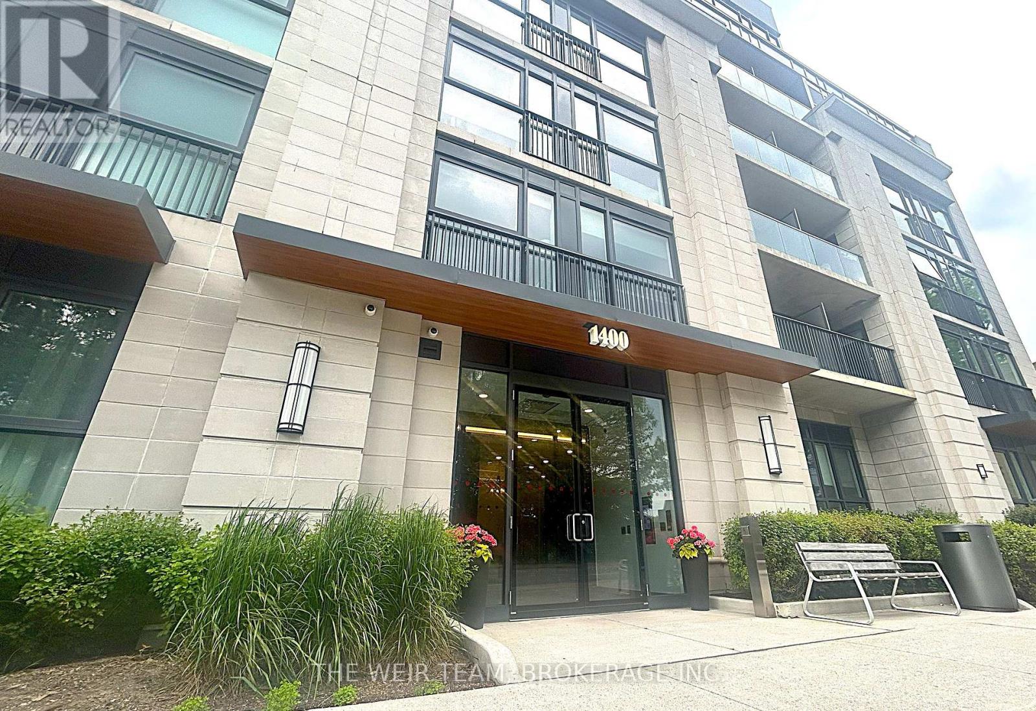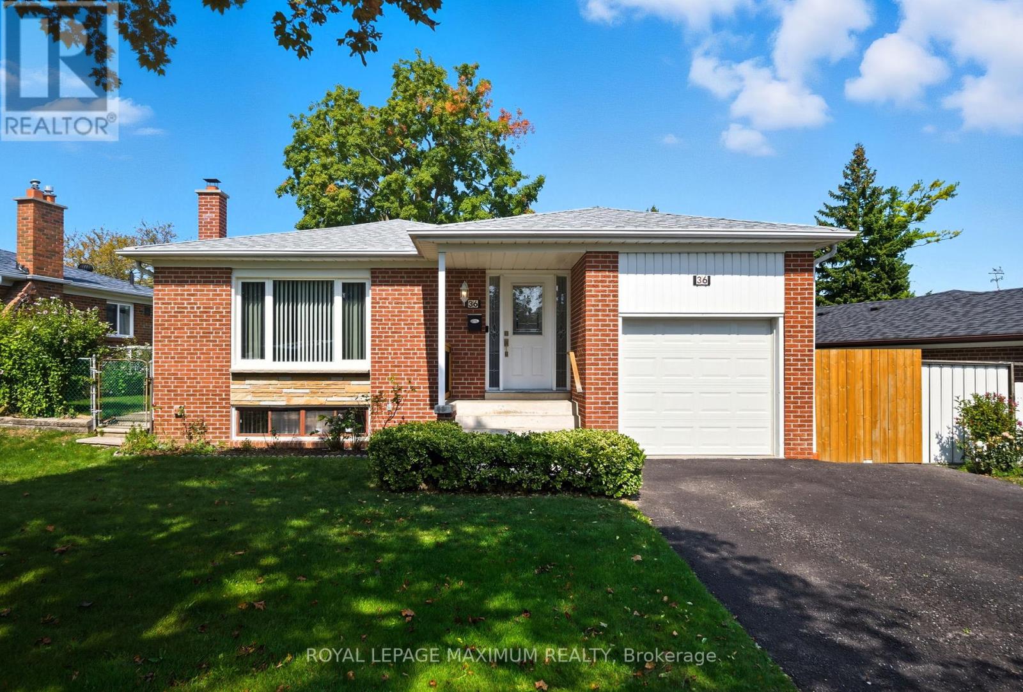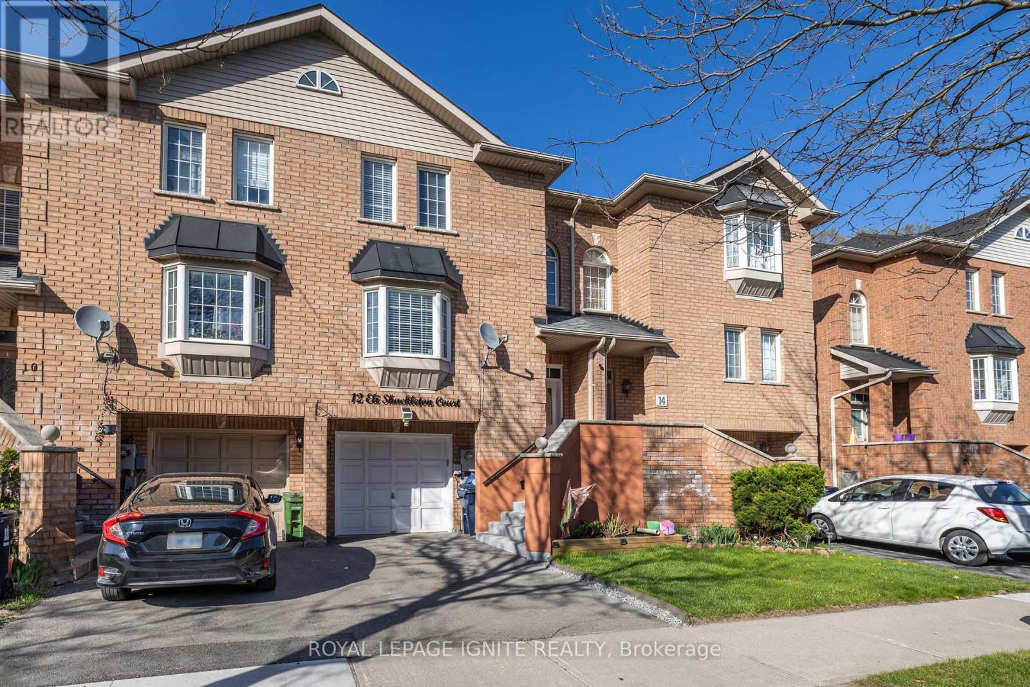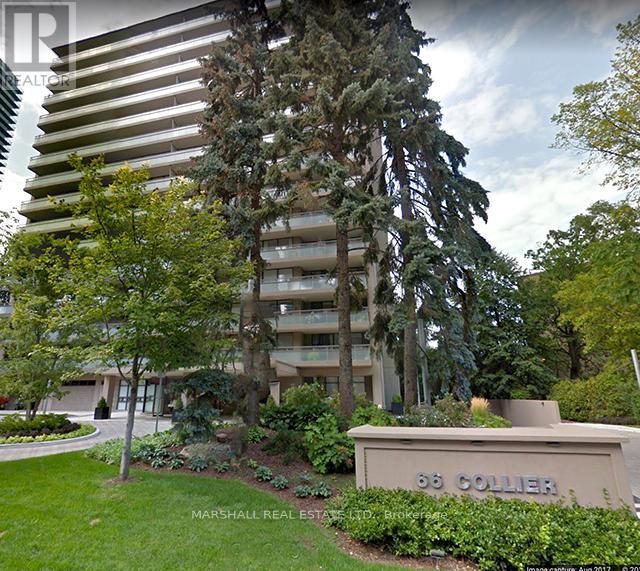807 - 62 Suncrest Boulevard
Markham (Commerce Valley), Ontario
Luxury Condo, Fantastic, Bright, Spacious & Large Open Concept Corner Unit. Split 2 Bedrooms, 2 Bath. Well Maintained W/Spectacular North West Views. Large Windows With Lots Of Natural Light Throughout The Unit. Conveniently Located At 404/407 Hwy's. Gated Security, 24Hrs Concierge, Minutes To Shops, Restaurants, Yrt, Highways And Parks! Amazing Building Amenities: Indoor Pool, Gym, Sauna, Party Rm, Media Rm, Golf Rm, Billiard Rm, Guest Suites, Visitors Parking. Steps To Shops, Restaurants. (id:41954)
625e - 278 Buchanan Drive
Markham (Unionville), Ontario
Upscale Residence nestled in the esteemed Unionville at North of Hwy7 & Birchmount! The One of the most sought after places to live and to study! This special 1+1 unit features 2 bathrooms, 9' ceilings, pot lighted kitchen, floor-to-ceilling windows and full of natural lights. The den can serve as 2nd bedroom, a great choice for investor to rent it out as two bed with two baths. Plenty of common amenities: 24 hrs conceirge, indoor pool & sauna, gym, table tennis, billiards room, gardens & rooftop terraces, Karaoke room, guest suites and visitor parkings. The location is closer to all types of community amenities, you name it! Steps to Supermarkets, top schools, restaruants & bars, arts galleries, banks, LCBC, ... 3-mins to vIP Cinemas, Markville Mall,, York University Markham campus, historic heritage unionville, Unionville GoTrain station and highway 407. (id:41954)
14 Julia Street
Markham (Thornhill), Ontario
Welcome to your dream 5-bedroom family home with beautiful upgrades nestled on a quiet, private street in the prestiges Old Thornhill. A total of nearly 4000sqft living space. Finished basement featuring a nanny suite with a 3-piece bath and two recreational area. Enjoy the custom modern Italian designer Scavolini kitchen, direct garage access, main floor laundry and the private backyard. Top ranked schools including St. Robert (ranked 1/746), Thornlea SS (ranked 20/746), and Lauremont Private School nearby. Easy access to GO station and major roads such as Bayview Ave., Yonge St., Hwy 7/407/404/401. Walking distance to parks, community centre, tennis club and more. This home truly combines luxury, convenience, and family-friendly living in one exceptional address. (id:41954)
570 Buffalo Road
Fort Erie, Ontario
FAMILY-STYLE LIVING … Set on a generous 90’ x 122’ corner lot, 570 Buffalo Road in Fort Erie is a thoughtfully designed 2,444 sq ft FULLY FINISHED 2-storey home that blends family comfort with versatile living. Its prime location is just minutes from Crescent Beach Park, Waverly Beach, QEW access, shopping, and Fort Erie Golf Club. The main level welcomes you with a large foyer and leads into the living room, accented by French doors and a bay window, providing an inviting space for quiet evenings, while the den, also with a bay window and French doors, opens into the kitchen and dining area. A bright, SUNKEN FAMILY ROOM with WALK OUT to the fully fenced yard with INGROUND POOL and HOT TUB extends the living area and creates a seamless flow for entertaining or family life. Everyday functionality is enhanced by the convenient MF laundry room and a 2-pc bath with pocket doors. Upstairs, the second level is home to 4 bedrooms, including an extra-large primary with double closets, and a 4-pc bath designed with comfort in mind, featuring a jacuzzi tub & separate shower. The lower level offers IN-LAW POTENTIAL ~ living room with gas fireplace, dining area with kitchenette, bedroom, and full 4-pc bath, along with utility and storage space. This flexible layout is ideal for extended family or guests. Attached 2-car garage with inside entry, double drive. Some virtual staging used to show potential. CLICK ON MULTIMEDIA for virtual tour, drone photos, floor plans & more. (id:41954)
153 Limeridge Road W Unit# 4
Hamilton, Ontario
Good start end unit townhome on the Hamilton Mountain. The property is in need of repairs. Close to all major amenities. Sold as is, where is bases. Seller makes no representations and/or warranties. (id:41954)
1377 Lakeshore Road Unit# 104
Burlington, Ontario
Perfectly situated across from the beautiful south shore of Lake Ontario and Spencer Smith Park….Lakeside Heights Co-operative offers an unbeatable location. From this wonderful building, you’re just a short stroll to downtown Burlington’s fabulous restaurants, cozy coffee shops, unique boutiques, the Art Gallery, and the Burlington Performing Arts Centre. Inside, you’ll find a fully and tastefully updated open-concept design. The custom kitchen boasts Shaker-style cabinetry with under-cabinet lighting, quartz countertops, a spacious island, and stainless-steel appliances. Stylish flooring (no carpet), stone feature walls, and modern finishes add to the contemporary feel. The generous bedroom includes a double closet with organizer, while the 3-piece bath impresses with heated tile flooring and a glass-enclosed oversized shower. Enjoy the ease of a maintenance-fee lifestyle in this quiet, well-cared-for adult-only building where fees cover property taxes, heat, water, building insurance, exterior maintenance, and parking. One parking space and storage locker included. No smoking, no pets, no rentals—ensuring a peaceful environment. A rare opportunity to secure an updated suite in a great quiet building in one of Burlington’s most desirable locations! (id:41954)
8463 Defore Drive
Lambton Shores, Ontario
Stunning 4 bedroom, 2 full bathroom waterfront home with inground pool, nestled on a beautiful lot with 100 feet of prime frontage, this charming 1 1/2 story, 4 season home offers a rare blend of comfort, luxury, and outdoor living. Perfectly situated with 15 feet of deeded waterfront access, this property is a true haven for those who love the water and the outdoors. The year-round dock (shared with 3 otherhomeowners), provides direct access to the river—ideal for boating and fishing. The river goes to the mouth of Lake Huron in Port Franks withbeautiful sunset views! Step inside to find an inviting, open-concept living and dining area featuring soaring vaulted ceilings, providing a spaciousand airy atmosphere. Adjacent to the dining area is the kitchen with centre island and access to the bonus addition at the back of the house Ithas a large pantry with barn doors and a family room, currently set up as a bar and party room. This leads to a bright and sunny sunroom anddirect access to the fully fenced backyard oasis, complete with an inground pool, cozy firepit and 3 sheds, one of which is oversized and equippedwith Hydro—perfect for storage, a workshop, or a hobby space. Finishing the main level is a large primary bedroom with fireplace and slidingdoors to the sunroom, a 2nd bedroom or den with barn doors off the living room and 4pc main bath with soaker tub and stand alone shower. The2nd floor overlooks the main living space and offers 2 additional bedrooms and a shared bathroom. The home offers a partially finished basement with a cozy rec room or play room. This is an incredible opportunity to own a beautiful waterfront property. Whether you're hosting family gatherings, enjoying the tranquil surroundings, or taking full advantage of the water access, this home provides the perfect backdrop for every season. (id:41954)
101 - 1400 Kingston Road
Toronto (Birchcliffe-Cliffside), Ontario
Welcome to Suite 101 at the Upper Beach Club a boutique luxury residence with only 42 suites, offering a unique blend of charm and exclusivity. Nestled directly across from the prestigious Toronto Hunt Club golf course, this bright and spacious one-bedroom unit is ideal for first-time buyers, downsizers, or those seeking a stylish city pied-a-terre. Thoughtfully designed, the suite features a generous foyer with ample storage for coats and essentials, leading into an airy, open-concept living space. The chef-inspired kitchen is complete with stone countertops, full-sized stainless steel appliances, a breakfast bar, and abundant prep and storage space, perfect for hosting friends or enjoying a quiet night in. The living and dining area boasts soaring ceilings and sleek, durable laminate flooring, opening onto a private south-facing terrace, the perfect spot to relax, catch the sunset, or connect with neighbours. The oversized bedroom features a large window, a double closet, and enough space to comfortably fit a home office setup. Enjoy premium building amenities including a stunning rooftop terrace with panoramic views of the lake and golf course, a modern party room, and a fitness centre. With transit at your doorstep, and the shops, restaurants, and conveniences of Kingston Road just moments away, not to mention being a short stroll to the Beaches, this location truly has it all! (id:41954)
36 Boarhill Drive
Toronto (Agincourt North), Ontario
The wait is over! Finally, a larger than average size bungalow available for sale in Agincourt North. This rare opportunity is nestled on a generous 58ft frontage lot. The freshly painted main level welcomes you with a stylish foyer adorned with new 24" x 24" tiles. The kitchen has been tastefully updated with a stone countertop, soft-close cabinets, a stylish backsplash, and matching 24" x 24" tiles, perfect for prepping those appetizing family meals. The expansive living and dining area boasts hardwood floors and a large front window that fills the space with natural light. A newly renovated 4-piece bathroom, featuring a sleek vanity, stone countertop, and new tiles, adds to the home's appeal. The absence of carpet continues with hardwood throughout the main floor hallway, leading to three spacious bedrooms, all with hardwood flooring. Relax in the cozy, renovated 4 season sunroom with electric heating and its own walkout entrance from the backyard, ideal for sporting event gatherings or enjoying a good book on quiet mornings. The unfinished basement offers a wealth of potential, with a partially finished yet fully functional 3-piece bathroom, a dedicated laundry area, and a separate side entrance perfect for future upgrades or income potential. Please note, a minimum of 2 hours notice is required for showings. (id:41954)
12 Eli Shackleton Court
Toronto (West Hill), Ontario
Welcome to this stylishly renovated freehold townhome in Torontos sought-after West Hill community. Offering approximately 1,200 square feet above grade, this bright and functional 3-bedroom, 2-bathroom home is designed for comfortable living, whether for families or professionals. The finished walk-out basement opens directly to a private backyard, creating the perfect setting for outdoor entertaining or quiet relaxation. From the basement, youll also enjoy convenient inside access to the single-car garage, adding both security and extra storage. This home has been extensively updated over the years to ensure lasting comfort and peace of mind. Major upgrades include new flooring (2013), front door (2016), hot water tank(2017), both bathrooms, driveway, and foyer (2021), furnace and roof (2022), attic insulation(2023), and eavestroughs (2024). The location is unbeatable walk to shopping, dining, parks, and excellent transit options, with TTC bus routes and Guildwood GO Station just minutes away. Surrounded by scenic trails, green spaces, and a welcoming community atmosphere, West Hill is the perfect balance of convenience and nature. This move-in-ready home is a rare find in a family-friendly neighbourhood with a strong community spirit. Don't miss the chance to make it yours! (id:41954)
503 - 212 St George Street
Toronto (Annex), Ontario
Fabulous 'Annex' Location! Located Two Blocks north of Bloor Street, 212 St. George was originally known as Powell House, an Edwardian-styled home built in 1907 and converted into a prestigious condo residence in the 1980s. Maintaining much of the original design, including a hand-carved oak front door, the Property now offers 41 Annex condos! Suite 503 is Sought After & Rarely Available a 2 Bedroom 2 Bath Penthouse Corner Suite 1152 sq ft (includes 37ft South Facing Corner Balcony) with 1 Underground Parking. Open Concept Layout ! Updated Kitchen! Two Updated 4Pc Baths! 2 Walkouts from Living Room & Primary Bedroom To Large 185 sq ft South Balcony! Primary Bedroom has 4 pc Ensuite Bath & Double Closets. Condo fees are Inclusive of Utilities they include Electricity, Water, Cooling, Heating, and Basic Cable. Condo offers a Gym, Sauna & Rooftop Terrace! Walk To St George Subway, Restaurants, Cafe's, University of Toronto St George Campus, Philosopher's Walk, OISE, Varsity Stadium & Arena, The Royal Ontario Museum, & Steps to Yorkville! (id:41954)
4a - 66 Collier Street
Toronto (Rosedale-Moore Park), Ontario
**Prime Yorkville Rosedale Locale* *Boutique-Style Luxury Condo Building Only Four Suites Per Floor* *2 Bed Plus Den Offers An Open And Spacious Plan With Approximately 1,800 Sq.Ft* *Huge Oversized Wrap Around Balcony with 2 Walk-Outs and City Skyline Views* *Updated Gourmet Kitchen with Granite Counters and Stainless Steel Appliances* *New Windows* *Oversized Primary Bedroom With Updated Ensuite and W/O to Balcony* * Elevated Lifestyle with Dedicated Concierge, Outdoor Pool and Patios with Rosedale Ravine Views* *Ideal Location, Quiet Street Steps to Yorkville and Bloor St* *Enjoy The Finest Cafes, Restaurants, Shops, Subway** (id:41954)


