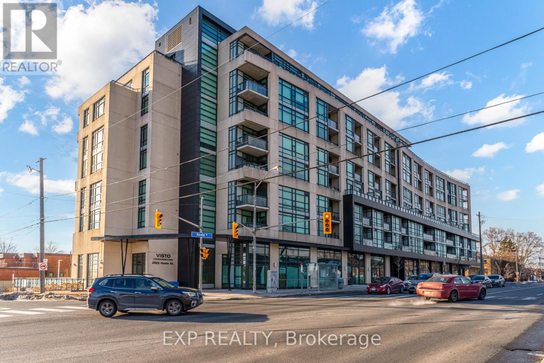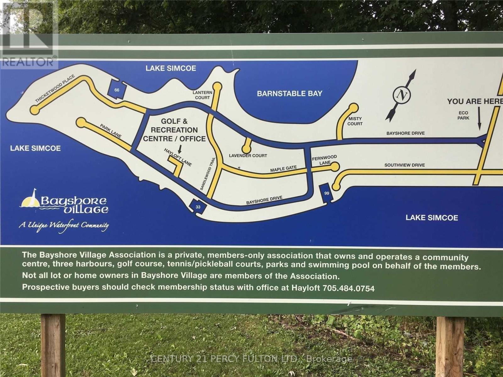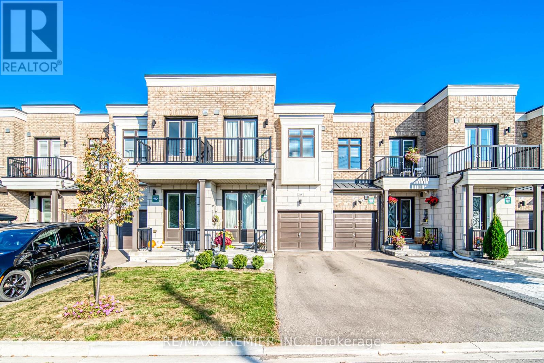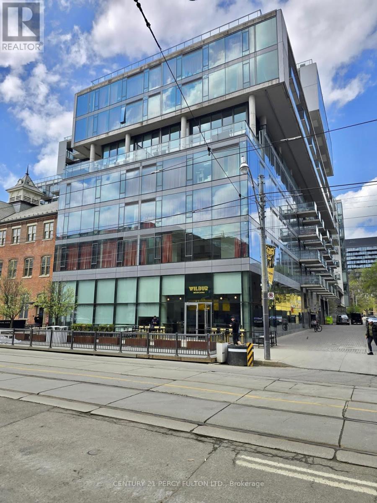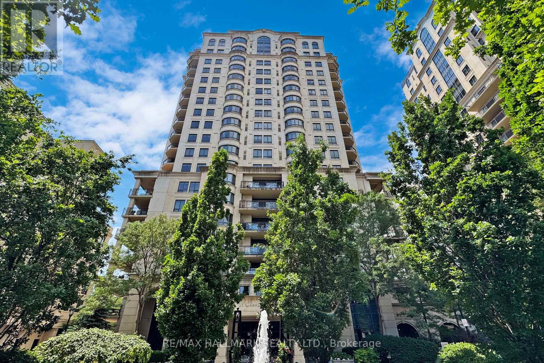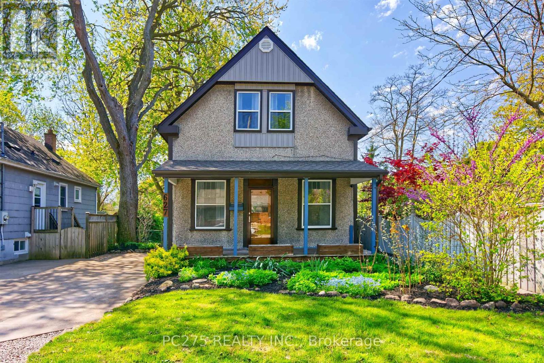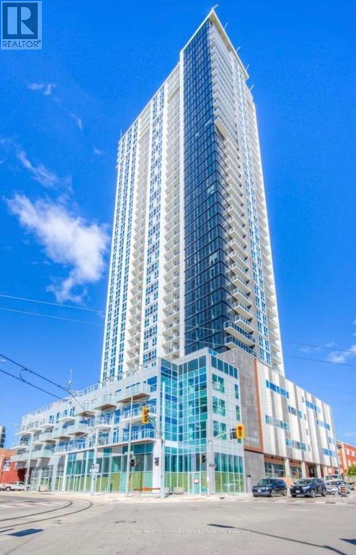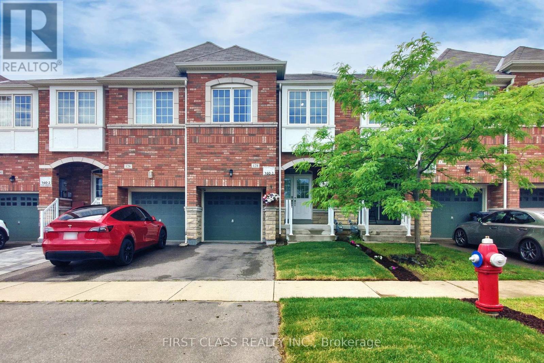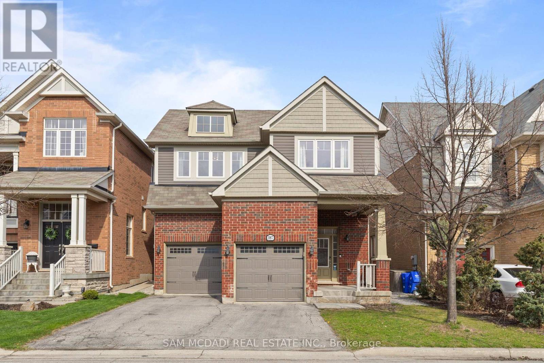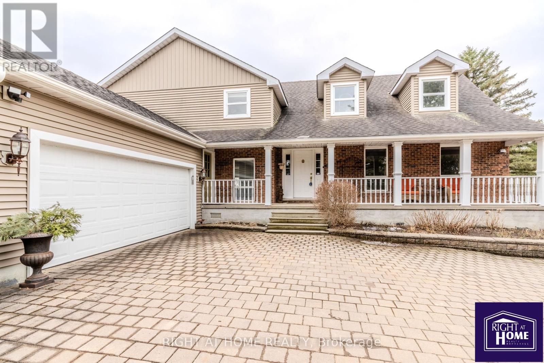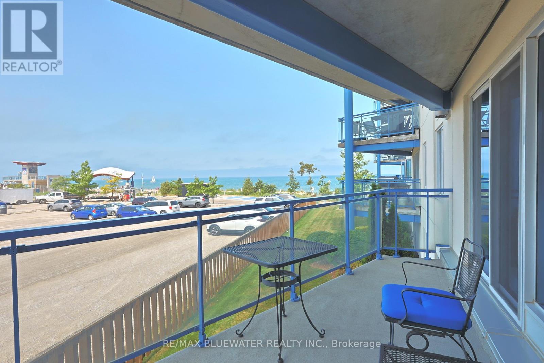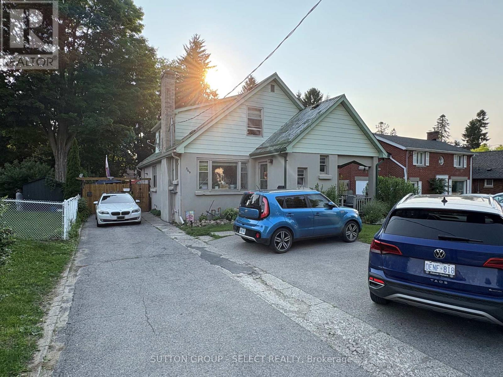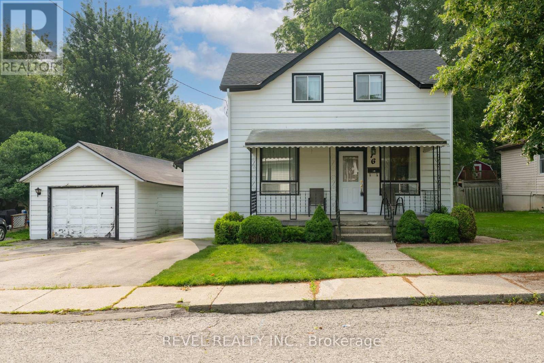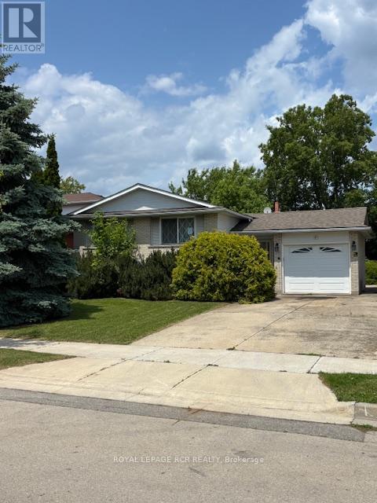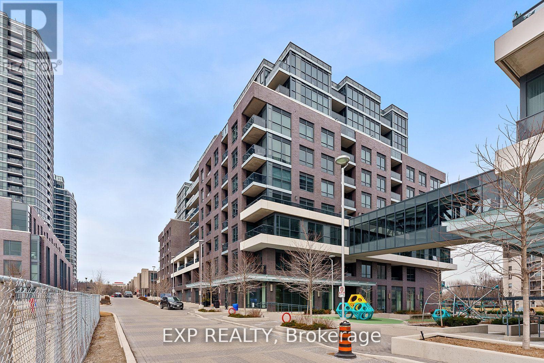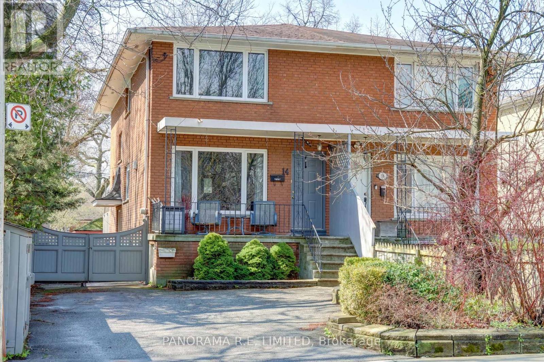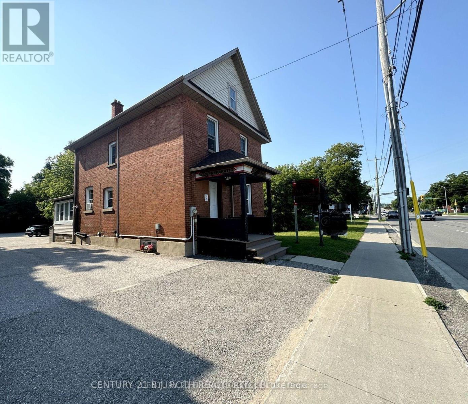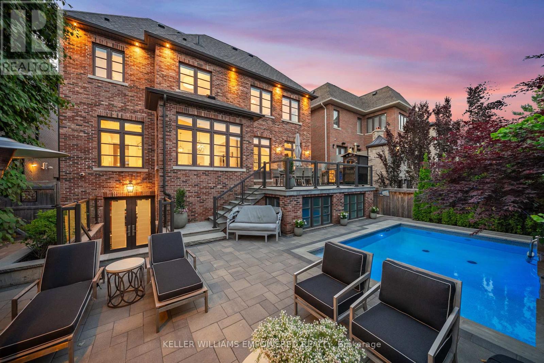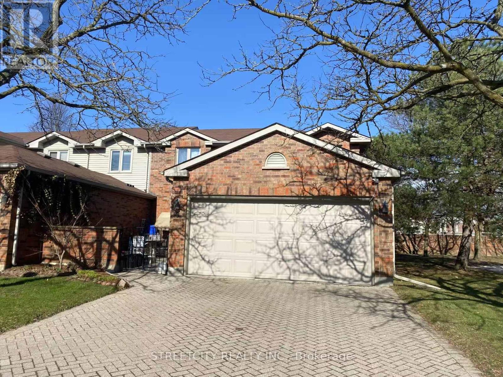610 - 2522 Keele Street
Toronto (Maple Leaf), Ontario
Welcome To This Stunning Condo In The Highly Coveted Maple Leaf Community! Featuring 2 Bedrooms & 2 Bathrooms With A Bright & Spacious Split Bedroom Layout Offering Functionality & Privacy Making It Ideal For First Time Buyers, Downsizers & Investors. Step Into A Modern Kitchen Featuring Stainless Steel Appliances, Double Sink & A Large Breakfast Bar. Both Bedrooms Are Generously Sized, Each Boasting A Large Walk-In Closet, While The Primary Bedroom Includes A 4-Piece Ensuite For Added Comfort. Open The Upgraded & Elegant Zebra Blinds & Watch The Natural Light Pour In Creating A Warm & Inviting Setting. Step Outside Onto Your Private Balcony, The Perfect Spot To Relax And Enjoy The Fresh Air. This Unit Has Been Freshly Painted Making It Completely Move-In Ready. Don't Miss The Added Bonus of Upgraded Flooring & Newer High-End Washer & Dryer. Enjoy The Convenience Of A Dedicated Parking Space And Locker, As Well As A Bus Stop Right At Your Doorstep. With Quick Access To Hwy 401 And Proximity To All Amenities, This Is Urban Living At Its Finest! Visto Condos Offers Amazing Amenities - Rooftop Terrace With BBQs, Gym, Party Room. Maintenance Fee Includes Cable, Internet & Heat. (id:41954)
211 - 1001 Roselawn Avenue
Toronto (Briar Hill-Belgravia), Ontario
Theres nothing else like it in the building! Suite 211 at Forest Hill Lofts is a rare corner geman authentic hard loft with soaring 14-foot ceilings and no mezzanine levels or awkward split floors. Just clean, uninterrupted flow across one expansive level.This sun-drenched, southwest-facing unit boasts two full walls of original warehouse windows, flooding the space with natural light and showcasing the true scale of the home. The layout is exceptional: two genuine bedrooms (no den conversions), an oversized open living space, a full dining area, and a custom kitchen that stretches the entire length of the loft.The kitchen was redesigned in 2021 with sleek custom cabinetry and Dekton countertops, and recently upgraded with a Bosch dishwasher and induction range (2024). A wall-to-wall pantry, built-ins, and a walk-in front closet provide seamless storage, along with a dedicated locker and two owned parking spots.Other upgrades include brand-new bathroom vanities (2025), fresh paint, and new baseboards throughout. The unit is privately tucked away at the end of the hallquiet, serene, and removed from foot traffic.Forest Hill Lofts is a well-managed, community-driven building with solid amenities: a rooftop garden, gym, and media roomno fluff, just what you need. Maintenance fees include all utilities (heat, hydro, water).This is the kind of home people move into and never want to leave! (id:41954)
104 Yellow Rail Crescent
Brampton (Northwest Brampton), Ontario
Located At 140 Yellow Trail Crescent In The Sought-After Community Of Northwest Brampton, This Under-Construction Home Is A Remarkable Opportunity To Be Part Of One Of Mattamy Homes Newest CommunitiesUNION, Conveniently Situated At Bovaird Dr W & Mississauga Rd. Introducing The Greendale Model, A Dual-Front Townhome Offering An Impressive 2,262 Sq. Ft. Of Finished Living Space Over Three Levels. Thoughtfully Designed With 4 Bedrooms And 3.5 Bathrooms, This Home Offers An Ideal Layout For Todays Modern Families. The Main Floor Features Direct Garage Access And A Private Bedroom With A 4-Piece Ensuite And Walk-In ClosetPerfect For In-Laws Or Overnight Guests. The Second Level Boasts A Bright, Open-Concept Kitchen With A Central Island Overlooking The Great Room, Complete With Walkout To A Balcony. A Dedicated Dining Area, Office Nook, 2-Piece Bath, And A Conveniently Located Laundry Room Round Out This Functional Floor. Upstairs, The Primary Suite Impresses With Large Windows, A Walk-In Closet, And A Private 4-Piece Ensuite. Two Additional Well-Appointed Bedrooms And A 5-Piece Main Bath Complete The Third Level. The Unfinished Basement Includes A 3-Piece Rough-In, Providing Endless Potential To Customize The Space To Your Needs. Located Close To Parks, Schools, Shopping, And Major Highways, This Up-And-Coming Neighbourhood Offers Convenience And Comfort, Don't Miss This Fantastic Opportunity To Own A New Home In One Of Bramptons Most Promising Communities. **Property Is Under Construction & Cannot Be Toured At This Time** (id:41954)
2240 Pine Glen Road
Oakville (Wm Westmount), Ontario
5 Elite Picks! Here Are 5 Reasons To Make This Home Your Own: 1. Stunning Gourmet Kitchen Boasting Custom Cabinetry, Centre Island, Quartz Countertops & Backsplash, High End B/I Appliances & Breakfast Area with W/O to Patio & Private Backyard! 2. Open Concept Main Level with 9' Ceilings, Pot Lights, Classy Crown Moulding & Spacious Principal Rooms... Bright & Beautiful Living Room with Tray Ceiling, Separate Formal Dining Room & Gorgeous Great Room Featuring Gas Fireplace & B/I Display Shelving with Accent Lighting. 3. Elegant 2-Storey Foyer with Hardwood Staircase Leads up to Generous 2nd Level with 4 Large Bedrooms, 3 Full Baths & Bonus Impressive Family/Media Room with Vaulted Ceiling! 4. Fabulous Bedroom Space Including Spacious Primary Suite with Office Nook, W/I Closet & Large 5pc Ensuite Boasting His & Hers Vanities, Soaker Tub & Separate Shower, Plus Guest Suite with 4pc Ensuite AND 2 Additional Bedrooms with 4pc Semi-Ensuite! 5. Side Yard Entrance to Professionally Finished Basement Boasting Open Concept Rec/Entertainment/Games Room with Pot Lights, Stunning Feature Wall, Quartz Wet Bar Area (with Wine Fridge & Dishwasher), Plus Amazing Home Theatre Room (Complete with Screen, Projector & Surround Sound!), Stunning 3pc Bath & Amazing Storage Options! All This & More!! Modern 2pc Powder Room & Large Mud/Laundry Room (with Access to Garage) Complete the Main Level. Over 3,200 Sq.Ft. A/G Finished Living Space PLUS Finished Basement! Private, Fully-Fenced Backyard Oasis with Generous Patio Area, Garden Lighting, Mature Trees & Perennial Gardens. Fantastic Location in Beautiful Westmount Community Across the Road from Emily Carr PS & Castlebrook Park, and Just Minutes from Many Parks & Trails, Hospital, Soccer Club, Lions Valley Park, Sixteen Mile Creek, Shopping & Many More Amenities! (id:41954)
81 Bayshore Drive
Ramara (Brechin), Ontario
An incredible opportunity to build your dream home or cottage in this sought-after Bayshore Village Community. This premium vacant lot offers stunning views, breathtaking sunsets, and a peaceful lakeside setting. Enjoy exclusive access to year-round amenities including a clubhouse, private golf course, swimming pool, tennis courts, and 3 marinas. Just a short drive to Orillia and all local conveniences. An exceptional opportunity to create your own piece of paradise! Fully-serviced lot with snow removal, high-speed internet, satellite TV, underground hydro & phone, municipal water & sewer, and weekly garbage/green bin pickup. Only 10 mins to Brechin, 15 mins to Orillia & Casino Rama. (id:41954)
614 - 9225 Jane Street
Vaughan (Maple), Ontario
This beautifully maintained, freshly painted open-concept condo offers the perfect blend of elegance, comfort, and convenience. Situated in a secure, gated community surrounded by conservation land, serene ponds, ravines, and nature trails, this bright and airy suite features 9-ft ceilings, two spacious bedrooms, and two full bathrooms. Enjoy a large modern kitchen with granite countertops and ample storage, perfect for both everyday meals and entertaining. The open-concept living and dining area extends to a southeast-facing balcony with breathtaking sunrise views - an ideal spot for your morning coffee or evening wind-down. The primary suite offers a walk-in closet and a private ensuite, creating a perfect retreat. Located just a short walk to Vaughan's state-of-the-art Cortellucci Vaughan Hospital, and only minutes from major highways, Vaughan Mills Mall, top restaurants, transit, and Canada's Wonderland. Bellaria offers 24-hour gated security, beautifully landscaped grounds, and exceptional amenities, making it the perfect place to call home. (id:41954)
103 - 111 Upper Duke Crescent
Markham (Unionville), Ontario
Agents Deeply Look At This Listing. Bright 1+Den, 2 Bath Unit In Downtown Markham. The Den Can Be Used As A Bedroom Or Office. 10Ft Ceiling Provide An Open Feeling and Fresh Air. Large Windows Covered With California Shutters Bring-In Tons Of Natural Light Or Soft Light Into The Condo Aparment. First Floor Allows A Second Entrance Or Exit And Ideal For Seniors Or A Family With A Small Child. This Condo Apartment Includes One Parking Spot And One Locker Which Are Conveniantly Located Close To Eachother, Near The Exit Door And Within View Of Eachother.This Unit Has Many Advantages. It Is A Far Distance From The Garbage, Recycling and Green Chute Providing A Quieter, Cleaner, Smelling And Much Less Chance Of Pest Infestation Common by Units Close To The Garbage Chute. Easy Walkout To Ground Level. Ideal For Seniors, Childen And The Challenged For A Quick Escape. No Elevators Are Used To Enter The Unit. Conveniant Downtown Markham Location Near Shops, Restaurants, Whole Foods, Parks, Tennis Courts, Go Train, and Viva. Quick Drive to Highway's 407 and 404. Move-In Ready. Wonderfull And Safe Neighbourhood For All Ages. (id:41954)
455 Elyse Court
Aurora, Ontario
Welcome to 455 Elyse Court, this impeccably maintained luxury townhome in Aurora's prestigious Bayview Northeast Enclaves offers over 2,000 sq ft of refined living with soaring 10-ft ceilings, rich hardwood floors, a sun-filled open-concept layout, and a chef's kitchen complete with granite countertops, stainless steel appliances, and a spacious central island; the main floor includes a convenient laundry room and direct garage access, while the elegant primary suite boasts a spa-like ensuite with a glass shower and freestanding tub; the versatile third-floor loft can be used as a fourth bedroom or private office, and the additional bedrooms feature walkouts to a charming front-facing balcony. Ideally located just minutes to Highway 404, Aurora GO Station, medical clinics, Southlake Regional Hospital, vibrant shopping along Bayview Avenue, and nature escapes and parks. (id:41954)
22 American Elm Way
Markham (Unionville), Ontario
Luxurious Corner Townhome with Double Car Garage andApprox. 3,000 Sq Ft of Total Living Space. Bright andSpacious Layout Featuring 9 Smooth Ceilings on AllLevels. Enjoy a Walk-Out Terrace and Balcony. ExtendedInterlock Driveway Fits 2 Additional Cars. ConvenientVisitor Parking. Overlooks a Quiet Courtyard Setting.ModernKitchen with Quartz Counters, Soft-Close Cabinets,Valance Lighting, Backsplash, and Quartz Vanities in AllBathrooms. (id:41954)
1132 Norman Crescent
Oshawa (Donevan), Ontario
Welcome to 1132 Norman Crescent, a charming and tastefully updated 3-bedroom, 2-bathroom detached bungalow situated on a large 56 ft x 122 ft lot in Oshawa's desirable Donevan neighbourhood. From the moment you step inside, you'll appreciate the inviting open-concept layout, flooded with natural light and featuring newer windows and doors that enhance both style and efficiency. The main floor has been beautifully renovated with modern finishes and thoughtful touches throughout, while the fully finished basement offers extra living space with additional bedroom and a bathroom perfect for guests, in-laws, or a growing family. Key upgrades include a newer furnace (2016), roof (2019), and A/C (2018), offering comfort and peace of mind for years to come. Enjoy the convenience of a double driveway with no sidewalk, and unwind in the spacious backyard, ideal for summer barbecues or a peaceful evening retreat. This home effortlessly blends functionality, charm, and location an exceptional opportunity in one of Oshawa's most established and welcoming communities. (id:41954)
99 Robin Trail
Scugog (Port Perry), Ontario
Brand New 2787 Sq Ft Detached Home on Premium Ravine Lot w/ Walkout Basement in Prime Neighborhood! This Stunning 4 Bed, 3.5 Bath Home Offers 9 Ft Ceilings, Spacious Library on Main Floor, & Open Concept Layout Perfect for Families. Bright Family Room, Large Kitchen with Centre Island, & Garage Access to Home. Upper-Level Features Loft, 3 Full Baths & Primary Bedroom with Frameless Glass Shower Ensuite. Walkout Basement with Large Windows & Clear Backyard View - Ideal for Future Potential. Built by Reputed Builder. Seller Paid ~100K for Ravine Lot & Walkout Upgrade. Steps to Shopping, Schools, Entertainment, & Recreation. Located Near Beautiful Port Perry - Enjoy Waterfront Dining, Boating, Parks, & Summer Festivals. A Must-See Home on a Quiet Street in a Sought-After Community! (id:41954)
2315 - 17 Anndale Drive
Toronto (Willowdale East), Ontario
Welcome to this Luxury, Bright, Spacious Unobstructed South And West View Corner Unit. This Rare Unit Offers Everything! Over 1000Sqft Corner 2 Split-Bedroom Layout + Den. Large Den Can be Used As A 3rd Bedroom, Lots Of Natural Light. Open Concept Modern Big Kitchen Boasts S/S Appliances, Granite Counter Tops W/Separate Breakfast Area! Spacious And Elegantly Renovated with New Luxury Vinyl Floor Throughout, Fresh Painted. Move In Ready. This is the one that you don't want miss. Five Star Building Amenities Including A Beautiful Party Room, Theatre & Games Room, Concierge Exercise Room And Indoor Pool. . Steps To Ttc Subway, 3 Major Grocery Stores, Banks, Numerous Restaurants And Cafe, Yonge Sheppard Centre, Everything You Need For Convenient Condo Life! Short Drive To 401 & Steps To Subway Connects You To Entire Toronto! (id:41954)
213 - 560 King Street W
Toronto (Waterfront Communities), Ontario
This Exquisite 2 Bedroom Corner Unit With Generous Split Level Floor Plan Nearly 800 Sq Ft Of Space Features Wrap-Around Windows Providing All Rooms With Outstanding Natural Light and Brightness Year Round. A Unique Opportunity Not to be Missed! Live Close To Everything That Is Toronto! The Amazing Fashion House Building Is One Of Toronto's Trendiest & Most Sought After Addresses. Unobstructed Views To The Upcoming Landmark Building KING Toronto (By Star Architect Bjarke Ingles ) In The Heart Of The Lively Fashion & Entertainment District This Jewel Is Just Minutes From Where The Toronto International Film Festival Takes Place. Walking Distance To Some Of Toronto's Top Restaurants & Bars In Addition To Both The Theatre and Financial Districts. This Unit Boasts Hardwood Flooring Throughout The Unique Split Bedroom Floor Plan And The Open Concept Layout Features An Updated Modern Chef Designed Kitchen With Built-In Oven, Cooktop. All High End Appliances, Open Stainless Steel Shelving & Large Island. The Sun-Filled Living Area Provides Comfort & Convenience Throughout While The Incredible South & East Views From The Floor To Ceiling Windows & 10 Foot Concrete Ceilings Make This The Perfect Place To Call Home. 2 Tasteful Bathrooms Ample In-Unit Storage Space Dedicated Washer/Dryer. Beautiful Lobby Area With The TTC Right At The Front Door. Top Class Amenities Include An Amazing Rooftop Pool With Deck/Garden Area As Well As A Party Room & Gym. Both The Parking Space & Storage Unit Are Owned While The Building Also Offers Additional Visitor Parking. (id:41954)
Lph05 - 660 Sheppard Avenue E
Toronto (Bayview Village), Ontario
Live and entertain in exquisite luxury at this North York condo with full concierge service!Stunning St. Gabriels by renowned builder Shane Baghai. Enjoy a light-filled lower penthouse with private elevator access, featuring approximately 1420 square feet of living space. The split plan layout includes an open living and dining room, a gourmet kitchen with granite counters, and a breakfast area. The family room with a fireplace and soaring 10' coffered and crown-moulded ceilings add elegance. This unit boasts 2 spacious bedrooms with ensuite spa bathrooms, 3 bathrooms total, beautiful hardwood and marble floors, a terrace with a gas BBQ, 24-hour concierge, valet parking, and much more! EXTRAS: All Stainless Steel Kitchen Appliances ( Fridge, Stove Microwave, Dishwasher ); Washer and Dryer and Stainless Steel B.B.Q in Balcony. (id:41954)
627 St James Street
London East (East C), Ontario
Welcome to this updated home offering exceptional space and character in one of the city's most sought-after neighbourhoods. The inviting covered front porch sets the tone for the warmth and comfort inside. The main floor features a spacious primary bedroom and a large eat-in kitchen complete with an island perfect for entertaining. Upstairs, you'll find two cozy bedrooms and a charming play nook, ideal for little ones or creative space. A clawfoot tub adds vintage elegance. The basement offers incredible flexibility with a separate entrance, a full kitchen, two additional bedrooms, a living area, and a full bathroom ideal for extended family, guests, or potential income opportunities. Step outside to your own urban oasis featuring a tranquil backyard, large deck, gazebo area, and a spacious barn/storage building a rare find in the heart of the city. The barn boosts over 470 square feet of space with electricity. Located in the desirable Old North, you're just steps from shopping, transit, a community center, and great restaurants. (id:41954)
43 Dudhope Avenue
Cambridge, Ontario
Welcome to this stunning newly renovated brick home nestled in a peaceful and highly sought-after area of Cambridge, Ontario. From the moment you arrive, the impressive stonework at the entry and beautiful curb appeal set the tone for what’s inside. Situated on a large lot, this home features a bright and welcoming main hallway, leading to expansive open-concept living spaces filled with natural light thanks to oversized windows and ample pot lighting throughout. Modern flooring, stylish colour palettes, and thoughtfully chosen design elements—including distinctive door frames and elegant crown mouldings—give this home a truly unique character. Renovated bathrooms showcase trendy lighting and sleek large-tile finishes. The spacious bedrooms also benefit from large windows that flood the rooms with sunlight. The finished lower level offers even more comfortable living space, complete with recessed lighting and room to relax or entertain. Step outside to a generous backyard with endless possibilities—perfect for summer entertaining, gardening, or creating your own private oasis. Located in the heart of Cambridge, enjoy quiet living with close proximity to parks, reputable schools, shopping, and easy access to the 401. This is a home that offers both charm and functionality—don’t miss your chance to make it yours! Appliances Included!! (id:41954)
1805 - 60 Frederick Street
Kitchener, Ontario
Move right into your new one-bedroom, one-bathroom home at DTK Condos, the citys tallest tower soaring 39 stories high, offering breathtaking panoramic views. Conveniently situated with the Ion LRT stop just outside, this is a fantastic opportunity for both living and investing in a brand-new building. The suite features spacious interiors, high ceilings, large windows, stainless steel appliances, and in-suite laundry, along with pre-installed high-speed Internet and storage locker to top it off. Residents can enjoy a welcoming lobby with attentive concierge service, a fully-equipped fitness center and yoga studio, a lively party room, ample visitor parking, and a beautifully landscaped rooftop terrace with a miniature park for relaxation. (id:41954)
128 Sky Harbour Drive
Brampton (Bram West), Ontario
Welcome to 128 Sky Harbour Drive in Brampton's desirable Bram West community - a beautifully maintained 3+1 bedroom, 4-bathroom freehold townhouse offering incredible value and space for todays modern family. This east-facing home features a functional layout with a bright open-concept kitchen, convenient upper-level laundry and a versatile den that can easily be converted into a fourth bedroom or home office. The freshly painted interior is move-in ready, with stylish flooring throughout and no carpet. The professionally finished basement adds even more living space, complete with a 3-piece bathroom and a kitchenette/wet bar that includes a fridge and sink ideal for extended family or entertaining. Perfectly located near schools, parks, shopping, and transit, this home is competitively priced below neighbouring listings, making it an outstanding opportunity you wont want to miss. (id:41954)
597 Bartleman Terrace
Milton (Co Coates), Ontario
Welcome to this beautifully maintained 2533 square foot home with 4-bedrooms, 3-bathrooms featuring elegant dark hardwood flooring throughout. The spacious kitchen boasts brand-new stainless steel appliances, perfect for culinary enthusiasts and entertainers alike. Plenty of windows provide a light and airy feel throughout. Retreat to the luxurious primary suite complete with a 5-piece ensuite bath offering both comfort and sophistication. Spacious bedrooms on the upper level, with a jack-and-jill bathroom connecting two of the bedrooms, separate 2nd floor laundry room, new washer, dryer and large closets. Enjoy year-round outdoor living in the backyard with a stone patio under the impressive 14 foot gazebo, equipped with an electric heater and full curtains for privacy and comfort. Double-car garage and driveway with a separate entrance to the garage from the front foyer. This home combines modern upgrades with timeless design perfect for families or anyone seeking style and convenience in a prime location. (id:41954)
15380 Centreville Creek Road
Caledon, Ontario
Welcome to Your Hilltop Haven in Caledon! Nestled atop a scenic hill on 2.3 acres of serene landscape, this stunning family home boasts 4-bedrooms that offers breathtaking panoramic views you have to see to believe. From sunrise coffees to sunset unwinds, every moment feels magical here. Step inside to find generously sized principal rooms, perfect for entertaining and everyday living. The main floor features a cozy family room, a formal living with a fireplace perfect for cozy winter nights. The dining room is ideal for hosting and enjoying family dinners. For those that seek a home office that is filled with natural light well this one is perfect for work and creativity. Upstairs, retreat to your luxurious primary suite, complete with a private balcony where open skies and tranquil vistas set the perfect tone for your mornings and evenings. With a 2nd primary suite featuring its own 3Pc ensuite and 2 other well appointed bedrooms. The finished basement adds even more living space great for a rec room, gym, or additional family area. Freshly painted and adorned with new broadloom (being installed by end of July), its just waiting for your arrival. This home offers the rare blend of elegance, space, and nature, all just a short drive from city conveniences. This property is designed for those who crave a quiet retreat while staying close to all essential amenities. You will love the barn, shed, and cold storage too! The double-car garage provides ample parking and storage, while the expansive backyard offers breathtaking views and endless possibilities whether its hosting family gatherings, gardening, or simply unwinding in nature. This is where country living and modern conveniences meet. This home is just minutes from schools, shopping, dining, and major highways. Don't miss this opportunity to experience peaceful luxury at its finest. Come see it for yourself! You will instantly fall in love with this family home that has the best views! (id:41954)
48 Brant Street W
Orillia, Ontario
Finally, a home that fits your life, not just your stuff. If you're feeling squeezed in your current space, constantly tiptoeing during naptime, tripping over toys, or juggling one bathroom for a whole crew - this home might just be the breath of fresh air your family has been needing. Here's what you'll love: TWO FULL BATHROOMS mean no more early-morning bathroom battles (you'll wonder how you ever lived without it). A separate side entrance to the basement gives you options, whether you want extra space for guests, a teen retreat, or the potential for future rental income. A large, private backyard is ready for BBQs, family get-togethers, or a quiet coffee while the kids play. And with schools just steps away, you can trade rushed morning drives for relaxed walks and quick drop-offs. This is a home that gives your family room to grow, space to breathe, and a layout that just makes sense. Its not just about upgrading your home, its about upgrading your lifestyle. (id:41954)
206 - 9 Pine Street
Lambton Shores (Grand Bend), Ontario
Beachfront condo in the heart of Grand Bend with spectacular views of Lake Huron and just steps to the sandy beaches of Grand Bend. This 2 bedroom 2 bath unit on the second floor featuring 1166 sqft of open concept living space is the spot you have been looking for! The moment you walk into your home, the views are impressive from the lakeside wall of windows. Spacious entrance foyer welcomes you into home and leads you into the main living space featuring hardwood floors and a gas fireplace insert to an oak mantel. Walkout from the living room to your lake view covered balcony with natural gas BBQ line and sitting area for admiring the beauty of Lake Huron. Large U-shaped kitchen with stainless steel appliances, white cabinetry, eat up breakfast bar and tile flooring. Room to entertain family and friends around the dining table overlooking the living room. Primary bedroom suite with lake view sleeping area, walk in closet and full ensuite featuring in floor heat, jetted jacuzzi tub, stand up shower and vanity. The ensuite adds color to the start of your day with a custom painted waterfall in a meadow mural by Teresa Marie. The unit also includes a lakeview guest room, second full bath, in suite laundry and central air conditioning. Beach Place Condominiums features an updated entrance way with secured entry, elevator access to residence floors, landscaped grounds with lakeview seating area, reserved parking spots with gated entrance, residence storage lockers and lots of visitor parking. Come enjoy the lifestyle of Beach Place where a warm morning stroll looking for beach treasures awaits and a beautiful sunset amazes you night after night. A landmark building that only 30 residents get to call home or home away from home. (id:41954)
20 Fairchild Crescent
London South (South X), Ontario
Welcome to 20 Fairchild Crescent, a beautifully maintained 4-level backsplit located in the highly sought-after White Oaks neighbourhood! This move-in ready home features 3 spacious bedrooms, 2 full bathrooms, and a separate side door entry leading directly into the third level perfect for in-law potential or future rental opportunities. Enjoy an open-concept L-shaped kitchen ideal for entertaining, complemented by durable laminate flooring throughout and freshly painted interiors that give the home a bright, modern feel. The property boasts a stunning concrete driveway and a large, manicured backyard perfect for relaxing or hosting gatherings. Recent updates include a newer furnace, air conditioner, and roof, offering peace of mind for years to come. Conveniently situated close to top-rated schools, grocery stores, restaurants, public transit, the community centre, White Oaks Mall, and just a few minutes to major highways. A wonderful opportunity for families, first-time buyers, or investors don't miss your chance to own this gem in a prime location! (id:41954)
369 Boler Road
London South (South B), Ontario
Fabulous location in the heart of Byron. Near shopping malls and all major conveniences. This 3-unit building, located on a 187 ft deep lot is an ideal set-up for an owner occupied main floor unit offering a large 2-bedroom apartment with hardwood floors throughout and full access to the large backyard. Separate 2-bedroom apartment upstairs and a separate 1-bedroom apartment in the basement. Laundry room in the basement for all the tenants to use. The building has had updated wiring , plumbing, water heaters and high efficiency furnace. Lots of parking for the whole building. Each unit offers a private patio area. Main floor 2-bedroom unit presently rented for $1250/mth plus hydro. Second floor 2-bedroom unit presently rented for $960/mth plus hydro. 1-bedroom basement unit presently vacant and should rent for at least $900-$1000 per month all inclusive. Don't miss out on this opportunity to own an income property in the heart of Byron. (id:41954)
1116 Trafalgar Street
London East (East M), Ontario
Discover the perfect blend of charm, flexibility, and opportunity in this fully licensed triplex. Featuring three self-contained units including a main floor 1-bedroom with easy conversion to 2 bedrooms, a 2-bedroom upper unit, and a cozy 1-bedroom basement suite this property is ideal for multi-generational living, house-hacking, or rental income. A rare bonus, the heated two-bay garage with full electrical service offers endless possibilities for hobbyists, mechanics, or entrepreneurs seeking a home-based business space. With only one unit currently rented at $900/month well below market value there is excellent potential for increased revenue. Whether you're an investor or looking to offset your mortgage while living in a character-filled home, this property delivers exceptional value. (id:41954)
606 - 1030 Coronation Drive
London North (North I), Ontario
Look no further then this well maintained, spacious 2 bedroom plus a den unit with beautiful views from the 6th floor balcony. This contemporary designed unit features a large wrap around island perfect for entertaining, premium wood laminate flooring, granite countertops and so much more. (id:41954)
16 Arthur Street
Woodstock (Woodstock - North), Ontario
Welcome to this inviting 2-storey detached home, perfectly situated in one of Woodstock's family-friendly neighbourhoods. Featuring a 1..5 car garage and a mostly fenced yard, this property offers the ideal blend of functionality (Walk-Up Basement) and privacy for growing families or first-time buyers. Inside, you'll find a well-laid-out floor plan ready for your personal touches, with ample natural light throughout.. The spacious, fenced (mostly) backyard features a large Shed for additional storage and the wide-open space is perfect for kids, pets and outdoor entertaining, with plenty of room to relax or garden. Location is everything, and this home delivers.. You'll be just steps away from shopping, parks and all levels of schools, making busy mornings a breeze and offering peace of mind for families with children. Don't miss this opportunity to own a home that combines convenience, comfort and community living in the heart of Woodstock. (id:41954)
1766 Concession 13 Road
Brock, Ontario
Custom Built Bungalow With ICF From Foundation To Roofline Situated On 23 Sprawling Acres With Saltwater Pool! This One-Of-A-Kind Control Smart Home Offers Luxurious Living Surrounded By Nature. Set On 23 Acres With A Lush Forested Area Perfect For Nature Lovers Or Natural Shelter For Livestock, A Scenic River Running Along The Side Of The Property, And 2 Road Frontages With Multiple Driveways. Featuring 4 Spacious Bedrooms, Including A Stunning Primary Suite With A Custom Walk-In Closet And Spa-Like Ensuite. The Open-Concept Gourmet Kitchen Boasts A Separate Pantry And Flows Into The Sunlit Living Room With Large Picture Windows Showcasing Beautiful South Facing Views. Walk-Out Lower Level Leads To A Heated Saltwater Pool With A Tranquil Waterfall And Patio. Two Double Heated Garages And In-Floor Heating Throughout, Including Mudroom And Garages. Truly A Rare Blend Of Elegance, Comfort, And Privacy. (id:41954)
341 - 11750 Ninth Line
Whitchurch-Stouffville (Stouffville), Ontario
Welcome to 9th & Main Condos + Towns by Pemberton Group, built in 2023. This bright & inviting condo offers 1,290 s.f. of thoughtfully designed living space, featuring 2 spacious bedrooms, a full-size den, 2 luxurious full bathrooms, walk-in closets & a stylish powder room, totaling 3 bathrooms. This suite perfectly balances comfort & sophistication w/soaring 9-foot ceilings& premium 8 7/8 luxury vinyl plank flooring flowing seamlessly throughout. The sleek, chef-inspired kitchen is a show stopper w/upgraded high-end appliances, including a built-in oven, gas cooktop, built-in dishwasher, a handless vacuum sealing drawer,a built-in microwave/convection drawer & a showpiece hood fan. More upgrades include beautiful Calcutta backsplash, Caesarstone countertops, a two-sided Waterfall center island w/a large stainless steel undermount sink, all upgraded hardware,upgraded soft-close cabinetry, & ample storage, all adding to this high-end appeal kitchen. Step outside to your expansive TERRACE, SPANNING NEARLY 500 sq ft (value 40K), complete w/a gas BBQ hookup and water access for your plants ideal for entertaining or relaxing. Enjoy the convenience of **2 PARKING SPOTS**(value $60K), and a LOCKER ON YOUR FLOOR & a Smart Suite Latch door lock feature to further elevate your everyday living experience. Exceptional building amenities include a grand lobby, 24-hour concierge & security, a gorgeous breezeway, golf simulator, multi-functional fitness centere, steam room, theater, library, media lounge, party room with pool table & kitchen, boardroom workspace, childrens room, a pet wash station, & guest suites. Located in the vibrant heart of Stouffville, just 3 minutes to the GO Train,with easy access to Hwy 404 & 407, this residence offers the perfect blend of urban convenience and natural beauty.MAINTENANCE includes Rogers internet & cable. **Please note that this home has been virtually staged. (id:41954)
802 - 185 Bonis Avenue
Toronto (Tam O'shanter-Sullivan), Ontario
***Luxury Living At Joy Condominiums by Gemterra***Welcome To This Bright, Open Concept 1 Bedroom Plus Den Unit Featuring A Functional Layout Ideal For Modern Living. The Large Den Offers Versatile Use As A Home Office, Second Bedroom, Or Separate Dining Room. Enjoy A Spacious Living Room Perfect For Entertaining, Complemented By Laminate Flooring Throughout. The Modern Kitchen Boasts Stainless Steel Appliances And Granite Countertops, While The Primary Bedroom Is Bright And Includes A Walk-In Closet And 4 Pc Ensuite Bathroom For Added Privacy And Convenience. Located In The Heart Of Scarborough's Sought-After Agincourt Neighborhood, This Unit Offers Unbeatable Convenience. Steps From Agincourt Mall, Agincourt Go Station With New Pedestrian Tunnel And Parking, Highway 401, Top-Rated Schools, Libraries, Tam O'Shanter Golf Course, And Community Centers. In Addition, Scarborough Town Centre, Don Valley Parkway, Fairview Mall, And The Scarborough Bluffs Are Just A Short Drive Away. Building Amenities Include 24-Hour Concierge, Gym, Rooftop Patio, Party Room, Guest Suite, Indoor Pool, Sauna, And Hot Tub, Enhancing Your Lifestyle In This Vibrant Community. This Is The Perfect Home For Those Seeking Spacious, Comfortable Living In A Prime, Well-Connected Location With Excellent Amenities And Community Resources. (id:41954)
3603 - 120 Homewood Avenue
Toronto (North St. James Town), Ontario
Welcome To Your New Home With Stunning Panoramic Views! This Spacious Suite Features Almost 700 Sq. Ft. Of Living Space, High Ceilings, Engineered Hardwood Floors, A Large Den With Door Offers Many Uses - Home Office, Library, Games Room,... Modern Kitchen With Centre Island, Granite Counters & Undermount Sink, Bedroom With Walk-In Closet, Beautiful Bathroom And Oversized Laundry Room. Amenities Include: Gym, Billiards Room, Theatre, Party Room, Visitor Parking & Concierge. Enjoy the Outdoor Pool, Hot Tub and BBQ Area. Walk To Cafes, Shops, Yorkville, Subway Station & Parks. (id:41954)
32 Barton Avenue
Toronto (Annex), Ontario
Great opportunity in the Heart of the Annex! Amazing Multi family home with lots of charm. Triplex with three self contained units(As per MPAC). Walking distance to shopping, restaurants, cafes, parks, Transit and more. Rare legal front pad parking. Must be seen! (id:41954)
706 - 650 King Street W
Toronto (Waterfront Communities), Ontario
Experience the perfect blend of luxury, light, and location at 650 King West rarely available designer corner suite that captures the essence of upscale downtown living. Step into this sun-drenched split 2-bedroom, 2-bath suite and instantly feel at home. With soaring exposed concrete ceilings, rich hardwood floors, and floor-to-ceiling windows, every inch of this space feels modern, open, and inviting, plus low condo fees!The upgraded kitchen is a chefs dreamCaesarstone countertops, stainless steel appliances, a centre island and breakfast bar, with east facing views. Step out onto your spacious 138 sq ft balcony with unobstructed east views and an upgraded gas line for BBQrare in most properties.Wake up to sunshine and unwind in your primary suite oasis, featuring a massive walk-in closet and a luxurious 4-piece ensuite with soaker tub and separate walk-in shower. Whether youre an end-user wanting to live in the heart of the city or an investor seeking strong rental potential, this suite offers both lifestyle and value. Parking and locker included. Steps from the upcoming King & Bathurst subway and with the streetcar right outside, getting around the city couldnt be easier.Located in the heart of vibrant King West, youre surrounded by Torontos premier destinations like The Well and The WaterWorks Food Hall, restaurants, nightlife, and boutique shops, plus the Financial District and QEW are minutes away. Dont miss this rare opportunity to own in one of Torontos most sought-after addresses! (id:41954)
613 - 120 Varna Drive
Toronto (Englemount-Lawrence), Ontario
Live where convenience meets lifestyle. This well-designed 2-bedroom, 2-bathroom unit is centrally located and features a sleek layout, modern finishes, and high-end appliances throughout. The open-concept living area is bright and functional, featuring a large balcony with open views - perfect for daily living or entertaining. Both bedrooms are generously sized, providing the flexibility and comfort you need. The building is professionally managed and offers a full suite of modern amenities, including a concierge, fitness center, media room, meeting room, party room, a terrace with BBQs, and visitor parking. Daily errands are easy with a supermarket and convenience store just downstairs. All of this, just steps from Yorkdale Subway Station and Allen Road, with quick access to downtown Toronto and Pearson Airport. Whether you're a first-time buyer, downsizer, or investor, this one checks all the boxes. (id:41954)
791 Doon Village Road
Kitchener, Ontario
Nestled in the heart of Pioneer Park, a quiet and established pocket of the historic Doon neighbourhood in south-end Kitchener, 791 Doon Village Road offers a versatile layout ideal for families or multi-generational living. The upper level features three bedrooms, including one with backyard access and a convenient laundry setup, a full bathroom, and open-concept living and dining areas that flow into a bright kitchen with a walkout balcony. The fully renovated basement adds exceptional value with two additional bedrooms, a second kitchen, a full bathroom, and a dedicated laundry room—perfect for an in-law suite or extended family. With an attached garage providing direct access to the lower level, this home is both functional and thoughtfully designed. Located just minutes from Highway 401, the Conestoga Parkway, Conestoga College, and top-rated schools, it also offers easy access to Homer Watson Park, scenic trails, and Doon Heritage Village. (id:41954)
48 Seaton Place Drive
Hamilton (Stoney Creek), Ontario
This home is in a mature established neighbourhood. The immediate locale has a mix of detached housing styles with both owner and tenant occupied dwellings. A good variety of amenities and services are minutes away. Located close to schools, parks, shopping, transit, and quick highway access. This property is being sold under Power of Sale. Any information such as taxes and other costs and sizes must be verified by the Buyer. The Seller takes no responsibility for incorrect information which may be presented as part of this listing. There are no warranties expressed or implied regarding any fixtures or structures on the property. (id:41954)
9 Clonsilla Drive
Kawartha Lakes (Verulam), Ontario
Spotless 4-Bedroom, 4-Season Home on Sandy Sturgeon Lake Waterfront! Enjoy 105 feet of prime, south-facing shoreline with wade in sandy waterfront, perfect for swimming and relaxing lakeside. Located just 5 minutes from charming Bobcaygeon and only 2 minutes to Eganridge Golf Club & Spa, this year-round retreat offers easy access via paved roads and the perfect blend of privacy and convenience. The spacious, private lot features mature trees for shade, a flat lawn ideal for games or entertaining, and a 35-ft dock offering both sunrise and sunset views. BONUS: A 20 x 24 detached garage facing the lake, ideal for storing water toys or converting into a sleeping cabin! Inside, the well-maintained cottage features an open concept living area with multiple walkouts, panoramic lake views, and a cozy wood stove for winter nights. The updated kitchen includes a glass backsplash and built-in dishwasher, flowing into a bright dining area. Enjoy extra living space on the 32-ft sundeck with 4 umbrellas and nighttime lighting. Or relax in the large 3-season sunroom with stunning lake views and multiple walkouts. Additional features include a covered carport, maintenance-free vinyl siding, updated windows, and aluminum soffits and eaves. Pride of ownership is evident throughout this home. Great turnkey opportunity - just move in and relax! Centrally located, being just mins from Bobcaygeon and Fenelon Falls with direct access by road or water (no locks!), Situated on the Trent-Severn Waterway - offering constant water levels and endless boating possibilities. All of this just 90 minutes from the GTA! (id:41954)
54202 Eden Line
Bayham, Ontario
WAIT NO LONGER!! LARGE COUNTRY BUILDING LOT (.672 ACRE) WITH DRILLED WELL AND MATURE TREES JUST WAITING FOR A YOUR OWN CUSTOM HOME TO BE BUILT!! IMAGINE THE POSSIBILITIES OF A COUNTRY CUSTOM BUILT HOME WHERE YOU CAN PICK YOUR OWN BUILDING CONTRACTOR, DESIGN, SIZES, COLOURS, SPECIAL PERSONAL FEATURES, MATERIALS AND A GARAGE THAT YOU WILL BE PROUD OF!! COUNTRY BUILDING LOTS SUCH AS THIS ARE VERY RARE AND HARD TO FIND. NEATLY SITUATED BETWEEN TILLSONBURG & AYLMER, INGERSOLL AND STRAFFORDVILLE CLOSE TO GOLF AND NOT FAR FROM SOME GREAT LAKE ERIE BEACHES. DON'T LET THIS ONE PASS YOU BYE BOOK YOUR PRIVATE VIEWING TODAY!! (id:41954)
26 Surrey Court
London South (South Y), Ontario
Check out this beautiful four level back split in South London. Kitchen was remodeled in 2016 and includes granite countertops, soft shut pots and pans drawers and custom made blinds. 3 bedrooms upstairs and two full washrooms. Windows replaced in 2007, roof 2016 (40 year shingles) eaves in 2010. Extra insulation blown into attic in 2007. Upstairs washroom improvements done by Bath Fitters in 2012. Updated Family room and bathroom. Workshop has hydro . New washer,dryer,fridge,stove in 2024. All this located on a friendly quiet Court location. (id:41954)
8 Lochern Road
London South (South T), Ontario
Welcome to 8 Lochern Road, a spacious 2-storey family home offering 4 + 1 bedrooms, 1 and two half baths, attached single-car garage, and a fully finished lower level - ideally suited for first-time buyers and growing families. Offering over 2,400 sq ft of finished living space, this home is nestled on a mature, treelined street in a welcoming neighbourhood.The main floor flows effortlessly from the large living room to the dining area and then the homes heart - the kitchen. Plenty of counter space, a breakfast bar, pantry closet, and skylight make this a great space for cooking and entertaining. The adjoining family room has a cozy fireplace, and patio doors lead out to an expansive 25 x 12 sundeck. The yard is fully fenced and landscaped with a kids play area and sun canopy. Upstairs youll find a tucked away book nook, four generously sized bedrooms, and plenty of storage. The finished lower level adds versatility with a bonus room or home office. Enjoy quick access to a large park and splash pad, Westminster Ponds/Pond Mills Nature Trail, transit, shopping, schools, and Victoria Hospital. Commuters will appreciate easy access to Highbury Avenue and Highway 401. (id:41954)
630 - 26 Gibbs Road
Toronto (Islington-City Centre West), Ontario
If You Want Value, Look No Further Than This Stunning Modern 1 Bedroom Condo Unit With Parking At The Luxurious Park Terraces At Valhalla Town Square. This Very Well Maintained Condo Does Not Disappoint. It Features a Modern Kitchen With A Kitchen Island, Perfect For Extra Prep Space and Dining. It Also Boasts A Spacious Living Room Filled With Natural Light, A Large Bedroom, and Comes With a Parking Space. Great location close to, Hwy 427, Hwy 401, QEW, Go Station, Shopping, Transit. Building Amenities include Security, Gym, Sauna, Library, Games Room, Outdoor Infinity Pool, Party Room with Outdoor Space. Take Advantage Of This Opportunity To Buy An Amazing Condo For Under $500k! (id:41954)
14 Louisa Street
Toronto (Mimico), Ontario
14 Louisa Street is a beautiful and well-maintained property perfect as a home to call your own and an incredible investment opportunity! Ideally situated in the heart of Mimico this 2-storey solid brick semi-detached home has undergone newer renovations throughout the main floor. Bright and airy Living and Dining Rooms leading to a new modern kitchen with a walk-out to a spacious deck and private all fenced-in backyard. Newer and convenient 2-Piece Bathroom on main floor for guests. Upstairs you'll find three Bedrooms including a spacious Primary Bedroom with large closet as well as a laundry closet. Accessible through a separate entrance is a lower floor 1-Bedroom Suite with open concept Living/Dining rooms and Kitchen and own laundry. Extended private driveway with parking for up to three cars. All this is located in fabulous Humber Bay with seconds walk to the lake, bike and walking trails, public transit, Mimico GO, restaurants, shopping, and more! There's a lot to love! (id:41954)
92 Essa Road
Barrie (Allandale Centre), Ontario
92 Essa Road, Opportunity For An Owner user/Occupier/Investor or Developer. (Building/Property Only) With Amenities Like Allandale Go Station and Short Walk to Lake Simcoe, 400 Hwy, Shopping and More. Unbeatable Main Street Exposure. The Property Offers A Commercial Unit On The Main Level - Accountant Office front main level; 1 bedroom apartment on main level back, on the 2nd floor another 1 bedroom, with a large loft to add more living area. The total site area is approximately 5,727 sq.ft. (Mpac Source), House 1765 Sq.Ft.(Mpac Source).erected approximated 1913 (Mpac Source) astounding amount of rear parking spaces. Barrie's future development potential. Do not miss out on this amazing opportunity! Zoning C4. Update Singles, Updated Gas Furnace, the possibilities run a business and live in the rest. (id:41954)
141 Pathlane Road
Richmond Hill (Langstaff), Ontario
Experience tasteful timelessness in this Builder's-Own Custom Built Home. Professionally designed and masterfully built, this home plays host to amenities that make the world disappear the moment you step in. Whether you're hosting a movie night in your private, soundproofed theatre, enjoying a glass of wine fresh from your temperature-controlled wine cellar, or entertaining poolside with your professionally manicured landscaping, each and every feature of this home is designed to create bliss in your life. Step into your dream designer kitchen designed and installed by esteemed Cameo Kitchens, fitted with a full suite of top-of-the-line Thermador appliances, a walkthrough pantry, coffee bar, and a beverage centre - perfect for both entertainment or everyday ease. Smart Home Automation via Control4 allows for your home to be fully automated - televisions, security systems, lighting, your built-in speakers, and so much more. Each bedroom is a retreat of their own with soaring vaulted ceilings, completely custom walk-in closets, and private ensuites with heated floors. For those who appreciate thoughtful details, this home goes above and beyond: genuine limestone facade, Savaria elevator, custom millwork, and the list goes on. Stay comfortable at all times with two sets of furnaces and air conditioners, allowing for split control to ensure your perfect temperature is achieved in each square inch of the home. With just shy of 6,400 square feet of fully finished interior living space across all floors, this home is set amongst multi-million dollar homes along one of Richmond Hill's most coveted streets, and has stuck out among the rest as one of the most desirable. Not only is your home your own level of paradise, you are located moments away from elite schools, golf clubs, and top-tier amenities. The list of features goes on - please refer to the full Feature Sheet attached to the listing for complete details. (id:41954)
506 - 350 Alton Towers Circle
Toronto (Milliken), Ontario
Prime Location! Bright And Spacious 2+1 Bedroom Unit With 2 Full Baths, The Solarium Can Be Used As A Third Bedroom. East-Facing With Abundant Sunlight And Unobstructed Views. This Unit Features Numerous Upgrades, Freshly Painted (2025), Laminate flooring throughout (2023), A New Modern Kitchen & Cabinets (2025) Stainless Steel Fridge & Dishwasher and Range Hood. The Spacious Primary Bedroom Comes With His & Her Closets. Excellent Location: TTC Bus Stop At Your Door, 6 Mins Drive To Milliken Go Station. 10 Mins Drive To Hwy 401/ Hwy 404. Close To Supermarkets, Restaurants, Banks, Libraries, Schools, And Parks And Upcoming TTC Subway Line. Maintenance Fee Covers Water, Heat. Cable & AC. Great Amenities: Gym, Tennis Court, Squash Court, Games Room, Security Gatehouse, And More. (id:41954)
449 - 139 Merton Street
Toronto (Mount Pleasant West), Ontario
Welcome to suite 449 in the highly desirable Metro Lofts. A quaint boutique building amongst many cookie cutter high rise buildings. Located in the Heart of Davisville Village, conveniently situated amongst shops, restaurants, transit, parks & the Gardiner Beltline Trail. This beautiful suite offers soaring ceilings with no shortage of natural light. The main level has an open concept living space with a spacious living and dining space, perfect for a young professional couple. The second level offers ample storage space, a second washroom and a complementary den in the primary bedroom, to do with as you wish. A wonderful suite in a fabulous building to make a home! (id:41954)
2102 - 75 Canterbury Place
Toronto (Willowdale West), Ontario
Beautiful Clear View, SE Corner Unit With Spectacular & Bright Unit With 9Ft ceiling, 2 Bdrm, 2 Separate Bathrooms & Double Closets. Open Concept Design Kitchen & Island. Quartz Countertops & Backsplash, B/I Appliances, Panel Ready Refrigerator. Amazing Amenities - 24Hr. Concierge, Library, Party Rooms, Theater, Nice Outdoor Bbq, Exercise Room & Yoga Studio. Close To Bus Station, Subway, North York center, Restaurants, Shopping And Schools. (id:41954)
53 - 70 Sunnyside Drive
London North (North G), Ontario
This spacious 3+1 bedroom condo is situated in a sought-after complex, ideally located near UWO, University Hospital, Masonville Mall, and a variety of amenities just steps away. The main floor boasts an impressively spacious layout, featuring a separate bedroom, dining room, living room, and an eat-in kitchen. Additional highlights include main-floor laundry, a two-piece guest bathroom, and direct access to a generous double attached garage. Upstairs, you'll find three exceptionally roomy bedrooms, including a primary with an ensuite bathroom, plus another full bathroom. The fully finished lower level adds even more living space with a large recreation room and yet another full bathroom, bringing the total to 3.5 bathrooms. Equipped with fireplace, this home also offers a beautiful private front courtyard for relaxation. As an added bonus, this is an end unit, enhancing its appeal and privacy. (id:41954)
