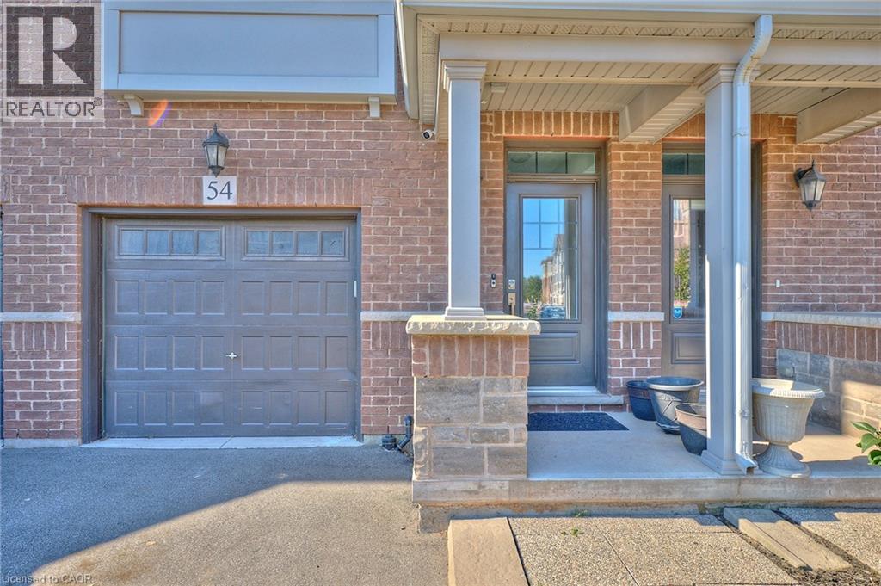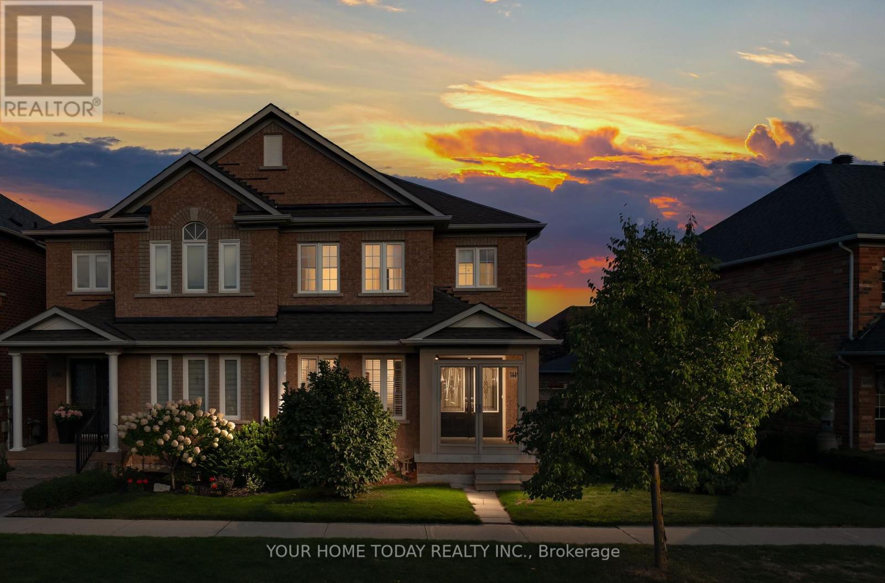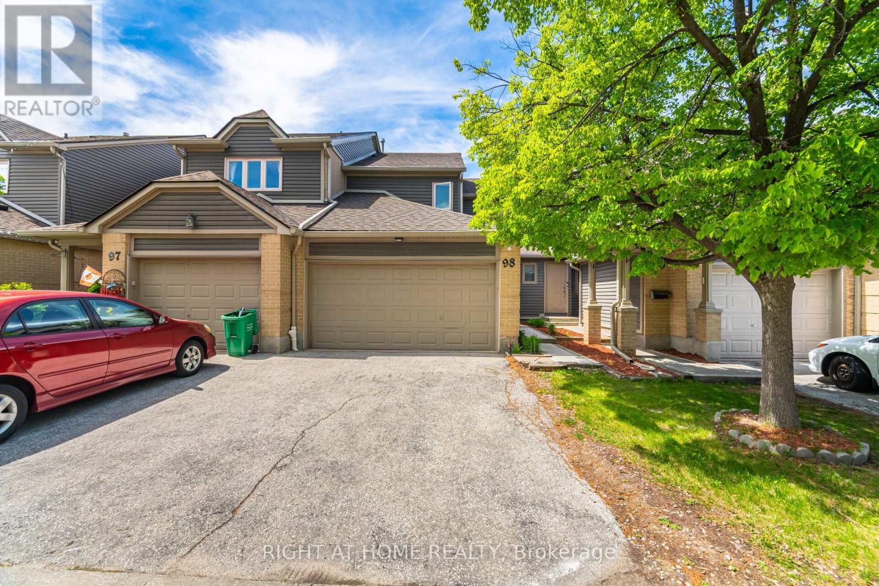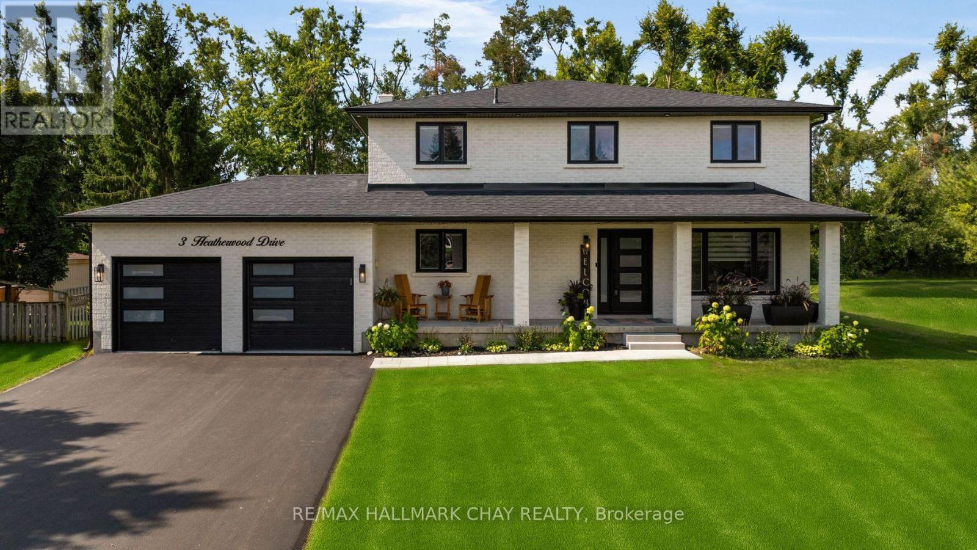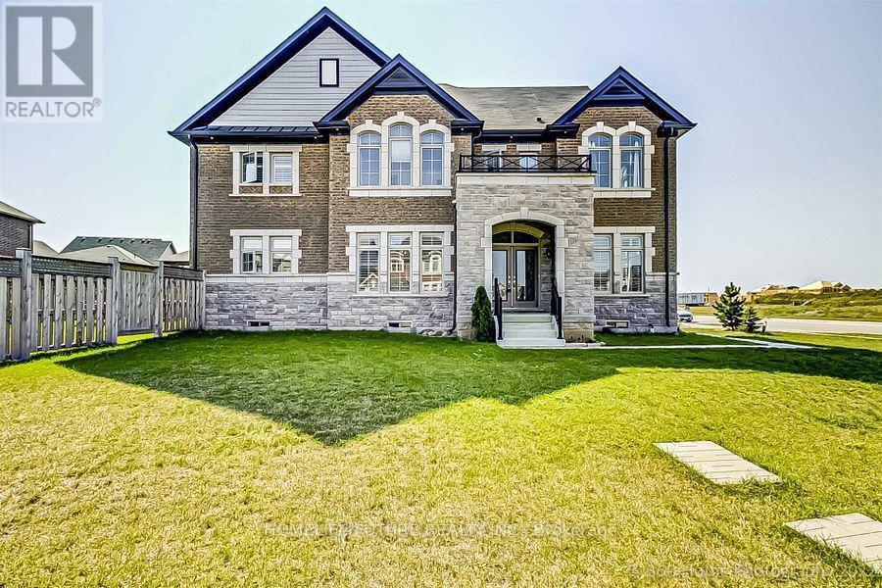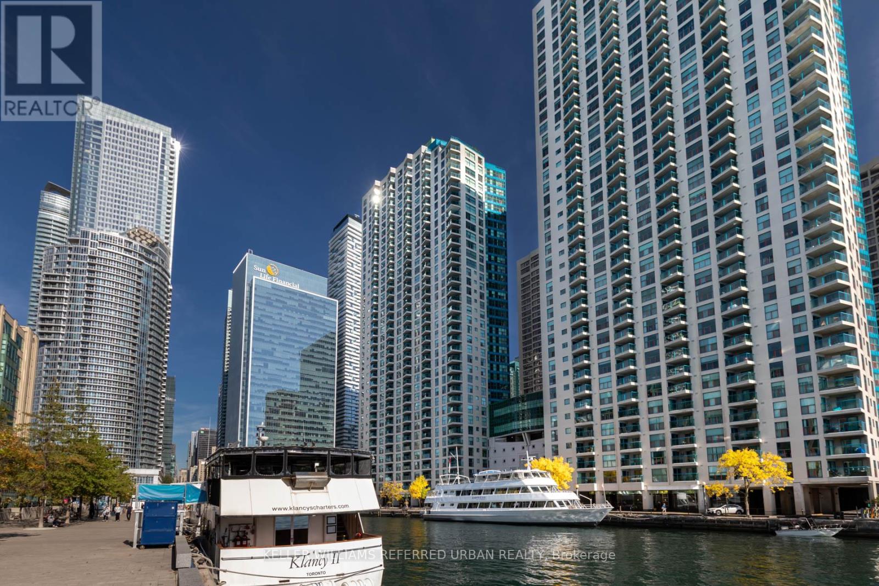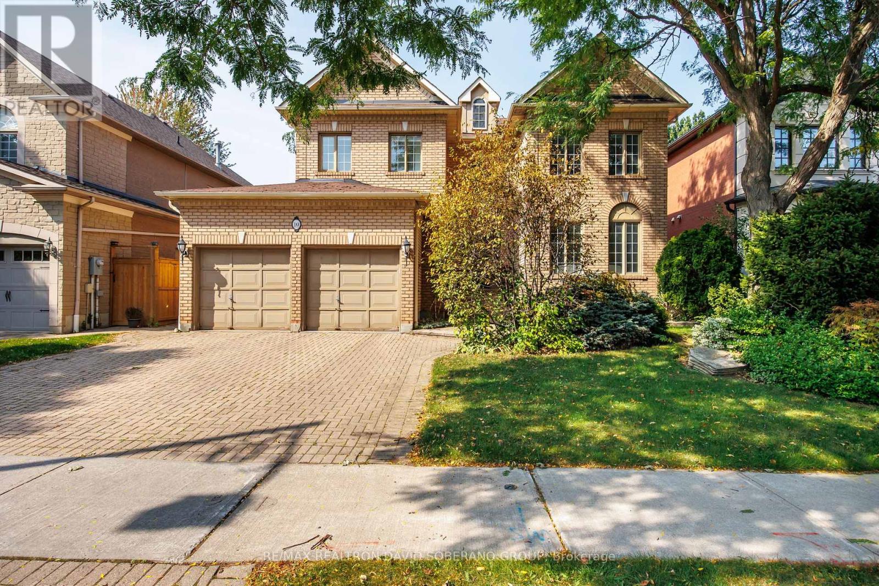288 Glover Road Unit# 54
Stoney Creek, Ontario
Step into #54–288 Glover Road—a modern Branthaven townhouse that blends comfort, style, and convenience in Stoney Creek. With 4 bedrooms and 3.5 baths over 1,700 sq. ft., this home is made for real life. The bright open layout invites you to gather in the kitchen and living space, then step out onto the balcony to enjoy a coffee or host a BBQ. Upstairs, the primary suite offers a walk-in closet and private ensuite, while the ground floor bedroom with its own full bath is perfect for family or guests. The unfinished basement gives you room to grow, and the attached garage keeps life simple. In a friendly neighbourhood near schools, parks, shopping, and quick highway access, this is a place you’ll be proud to call home. (id:41954)
1 Coastline Drive
Brampton (Bram West), Ontario
Welcome to 1 Coastline Dr, a stunning end unit freehold townhome in Brampton offering 4bedrooms, 4 bathrooms, with finished basement. This beautifully finished home features very open and large layout. Smooth ceilings, a stylish waffled ceiling in the living room, and bright pot lights throughout. The kitchen boasts heated floors, a central vac with convenient kickplate, breakfast bar, and tonnes of storage. Amazing 4 large bedrooms with a spa-like ensuite with heated floors in Primary Bedroom. The finished basement with separate entrance includes a large recreation area, a massive cold room, and flexible space for extended family or rental potential. Tech lovers will appreciate Cat6 cabling to all rooms, built-in surround sound speakers. Outdoors, enjoy a large powered shed, natural gas BBQ hookup, and gas firepit hookup set in concrete, perfect for gatherings year-round. This home is on a massive corner lot with widened driveway Situated in a sought-after neighbourhood close to parks, schools, and transit, this home combines style, comfort, and convenience in one exceptional package. (id:41954)
14492 Danby Road
Halton Hills (Georgetown), Ontario
An eye-catching and very practical enclosed porch welcomes you to this spacious one-owner home thats been loved and cared for with pride of ownership. The main level features tasteful engineered hardwood and ceramic flooring and quality finishes throughout. The spacious living and dining rooms provide plenty of space for entertaining while the eat-in kitchen and family room, the heart of the home, are perfect for family time. The cook in the house will enjoy prepping meals in the well-appointed kitchen featuring warm maple finish cabinetry, island, great workspace and a garden door walkout to the yard. A powder room completes the level. The upper level offers 3 spacious bedrooms, the primary with walk-in closet and 4-piece ensuite complete with soaker tub. The main 4-piece bath is shared by the two remaining bedrooms. The unfinished basement is home to laundry and loads of storage/utility space with plenty of room for a future rec room. The 2-car detached garage completes the package. Great location for commuters and close to schools (Ethel Gardiner Public & St. Catharine of Alexandria Catholic), parks, shops, trails, rec centre and more! (id:41954)
98 - 3600 Colonial Drive
Mississauga (Erin Mills), Ontario
Beautiful Condo Townhouse @ Winston Churchill Townes with 3 Br + 3 washroom , 2 car garage, renovated & upgraded condo townhouse with modern kitchen, new quartz countertop, new full washrooms. Newly installed screen doors, and glass door going to backyard on main floor. Great location! Steps to Transit , near schools, Costco, Longo's Supermarket, Starbucks, Hwys (403-Qew) and many more...This exquisite property is nestled in Erin Mills offers perfect blend of modern luxury and practical convenience. Designed for comfort and lifestyle. Living/Dining room with hardwood floors. Laminate on 2nd level rooms and hallway on 2nd level is hardwood flooring. Complete with S/S Appliances (Fridge Stove, Dishwasher, Microwave); Washer/Dryer; Finished basement with open concept ; Just move in! (id:41954)
9 Sevenoaks Avenue
Toronto (Stonegate-Queensway), Ontario
Step into this tastefully updated two plus one bedroom bungalow located in the highly sought after Norseman Heights. This home offers modern comfort and maximizes space and functionality. Features include; contemporary kitchen; hardwood floors; abundant storage throughout; new windows and doors, plus a high-efficiency heat pump/AC and furnace. The recently landscaped front and back yards offer a low maintenance peaceful retreat perfect for relaxing or entertaining. Situated in a prime, transit-friendly neighbourhood, you're just minutes from the subway, major highways, top-rated schools, grocery stores, and vibrant shopping centres. This move in-ready gem checks all the boxes for convenience, style, and livability. (id:41954)
3 Heatherwood Drive
Springwater (Midhurst), Ontario
PRESENTING 3 Heatherwood Drive in Springwater's sought after Midhurst community of custom homes, offerings family-centric old-school charm. The curb appeal of this home starts from the moment you drive through this established neighbourhood with mature trees, where each home is unique. With over 2400 sq.ft. of functional living space and an open main level floor plan - this fully remodelled home offers a perfect blend of style, form and design. Tasteful neutral decor with contemporary finishes throughout incorporating extras like top-to-bottom oak staircase, hardwood flooring, feature walls, gas fireplace, walk-in pantry with custom storage, beverage station, study nook. Custom upgraded Chef's kitchen - truly the heart of this home - has been renovated to today's modern standards with an oversized island for serving/prep work, exceptional stainless steel appliance package with gas range, s/s range hood, farmhouse-style sink, quartz countertops, plenty of cabinets for storage, as well as a separate butler's pantry (built-in microwave) for even more storage space! Open concept from the kitchen to the living/dining rooms allows for effortless family connection and entertaining. You will appreciate the natural light throughout the main level from the large wrap around window package. Convenience of main floor office, 2pc guest bathroom, laundry with access to double car garage. Private upper level presents a large primary bedroom + oversized walk in closet with organizers + stunning 5pc ensuite (dual sink vanity, free-standing soaking tub, separate glass walled shower, as well as 3 comfortable bedrooms for family/guests, renovated main bath. Extend your living space outdoors into the large backyard of this premium lot - for family play time, outdoor games, room for four-legged friends to frolic. This property easily meets the needs of a busy household - even a home-based business (with ample parking for vehicles, RVs) - with plenty of room for everyone's comfort! (id:41954)
1589 Angus Street
Innisfil, Ontario
Welcome To Luxury And Comfort In The Heart Of Innisfil! This Stunning Brick And Stone Detached Home Sits Proudly On A Premium Corner Lot In The Highly Soughtafter Alcona Neighbourhood. Step Inside To A Grand Foyer Illuminated By Pot Lights, Leading To Rich Hardwood Floors And An Open-Concept Layout Designed For Modern Living. The Chef-Inspired Kitchen Boasts Top-Of-The-Line Jenn-Air Appliances, Granite Countertops, And Seamless Flow Into An Elegant Living Area Featuring A Cozy Fireplace With A Mounted TV Perfect For Relaxing In Your Own Zen-Like Retreat. The Dining Room Features A Custom Designer Art Wall, While A Versatile Main Floor Room Can Be Used As A Guest Suite Or Home Office. Upstairs, The Primary Suite Offers His And Hers Closets, A Luxurious 5-Piece Ensuite With A Soaker Tub, Glass Shower, And Elegant Tile Finishes. Three Additional Bedrooms Are Generously Sized, One With Its Own 4piece Ensuite. Bonus: Second-Floor Laundry For Added Convenience. Just Steps From: Lake Simcoe & Innisfil Beach Scenic Nature Trails & Parks Shops, Restaurants, And Top-Rated Schools Future GO Station & Quick Access To Hwy 400 Local Hospital And More! (id:41954)
840 Fairbank Avenue
Georgina (Historic Lakeshore Communities), Ontario
IM YOUR HUCKLEBERRY! BE CAPTIVATED BY THIS BEAUTIFULLY UPDATED HOME WITH SEPARATE 800SQ SHOP MERE STEPS AWAY FROM YOUR EXCLUSIVE RESIDENTS-ONLY BEACH! Life is better at the beach, and this beautifully updated home in the sought-after Willow Beach community brings the dream to life just steps from a private residents-only beach and dock on Lake Simcoe. Set on a 71 x 171 ft lot, this property offers all the waterfront feels without the waterfront taxes. The updated 3-bed, 2-bath home features a thoughtfully designed addition completed in 2019. The primary bedroom includes a W/I closet, 2 barn doors, and laminate floors, while the ensuite showcases a 10.5 ft shower with dual rainfall showerheads/handhelds, a B/I bench, a niche shelf, a glass partition, heated floors, and a double vanity. Curb appeal shines with updated exterior siding, upgraded shingles, attic venting, and insulation, plus a 100+ ft driveway with parking for 10+ vehicles, RV, or boat. The attached garage is insulated and heated with inside entry and backyard access through a man door that may allow for future conversion into additional living space, subject to any required approvals. A standout feature is the 800 sq ft heated and insulated detached shop (2016) featuring two separate bays measuring 20' x 26' and 20' x 14', 12 ft centre ceiling height, 12' x 8' and 8' x 7' doors, 60 amps, a 350 sq ft overhead storage loft, epoxy flooring, B/I workbench, storage cabinets, and CVAC. Enjoy a large deck with a pergola and a gazebo, plus an enclosed hot tub with removable winter panels. 2 barn board-style sheds, 15' x 9' and 11.5' x 9.5', provide additional storage. Benefit from two 200-amp panels for the home and addition, upgraded spray foam insulation in the crawlspace, R-60 blown-in attic insulation, and a Lorex security system with 4 cameras and a monitor. With nearby beaches, golf, trails, marinas, and quick access to Keswick, Sutton, Hwy 404, Newmarket, and Aurora, this is lakeside living done right! (id:41954)
606 Brooker Ridge
Newmarket (Stonehaven-Wyndham), Ontario
Experience Luxury Living in Prestigious Stonehaven-Wyndham Village. Situated in an exclusive mature community with a single entrance and no through traffic. This executive home blends timeless elegance with modern comfort. A sun-filled 2-storey foyer featuring a sweeping Scarlet O'Hara staircase and gleaming limestone and hardwood floors sets a grand first impression. The oversized gourmet custom kitchen is built for entertaining, opening to a graceful living room with a soaring cathedral ceiling and dramatic 2-storey bay window. A stylish family room framed by a large picture window fills the space with natural light, while the formal dining room, main floor office, and updated laundry room combine beauty with function. Upstairs, the second bedroom connects to a private indoor sitting area/balcony creating a retreat unlike any other. Throughout the home, California shutters, crown molding, upgraded bath countertops with chic vessel sinks, and designer lighting showcase thoughtful attention to detail. Outdoors, enjoy a fenced yard with a deck, a custom front entrance, and an extended interlocked driveway set in one of Newmarket's most distinguished neighborhoods. This is a Must See!! (id:41954)
5 Grover Drive
Toronto (Highland Creek), Ontario
Discover this spacious family home, perfectly designed for both everyday living and entertaining * The main floor features a generous sized, combined living and dining room, an eat-in kitchen with a walk-out to the patio, and a cozy family room complete with a wood burning fireplace. The ground floor laundry room will make your life so much easier, you're wonder how you lived without it! * Upstairs, you'll find four big bedrooms, including a shared 4-piece bathroom with skylight. The primary suite is a true retreat, offering a large walk-in closet, a comfortable sitting area, and a luxurious 4-piece ensuite with a huge soaker tub and a separate vanity area * The fully finished basement provides an incredible amount of extra space, with a very large recreation area that includes a built-in bar, a dedicated office/exercise area, and plenty of storage * The home also features a double garage and private double driveway * Located in a highly desirable neighbourhood, this home is close to a variety of amenities and schools, including Morrish PS, Cardinal Leger, St. John Paul II, and West Hill Collegiate Institute. It's also conveniently near the TTC, U of T, Centennial College, Toronto Pan-Am Centre, and numerous nature trails. The close proximity to the 401 makes it an easy commute. This is an ideal location for families looking for convenience, space, and a connection to nature * Pillar to Post Home Inspection Available (id:41954)
302 - 77 Harbour Square
Toronto (Waterfront Communities), Ontario
Enjoy the beautiful view of "Love Park" and avoid the elevator as you whisk down one set of stairs, and skip across to the covered PATH system in under a minute! All inclusive maintenance fees = no extra bills to pay. Forget the shoe boxes, this 2 bedroom, 2 bathroom Central Harbourfront condo has the SPACE you desire (1000 square feet!). The kitchen has been thoughtfully renovated with an extended island giving you additional counter space & storage. Chic stainless steel appliances. Parking & locker are conveniently located on the same floor. Number One York Quay is an established award-winning building perfect for an investor as suites rent out in a heartbeat. Minutes walk to the downtown financial core. Groceries, banking & all of life's conveniences are just steps away. Easy highway access as well. (id:41954)
10 Tillingham Keep
Toronto (Clanton Park), Ontario
Situated in the prestigious Balmoral area of Clanton Park, this beautiful home sits on a 52 x 112 ft lot and offers over 3,500 sq. ft. of above-ground living space. The main floor features a bright combined living and dining room, private home office, powder room, and a spacious open-concept kitchen with stainless steel appliances, Bosch dishwasher, ample cabinetry, and a breakfast area. The kitchen flows seamlessly into the family room and walks out to the backyard, perfect for BBQs, entertaining, and childrens play. Upstairs are 5 spacious bedrooms, including a primary bedroom with his-and-hers walk-in closets and a large ensuite. Two bedrooms share a convenient Jack & Jill bathroom, making the upper level practical and family-friendly. The fully finished basement adds incredible versatility with a large recreation room, guest bedroom, and full second kitchen ideal as a Passover Kitchen or for extended family. A truly great family home in one of Clanton Parks most sought after areas. All just steps to parks, places of worship, grocery stores, Allen Rd & Hwy 401, and public transit. (id:41954)
