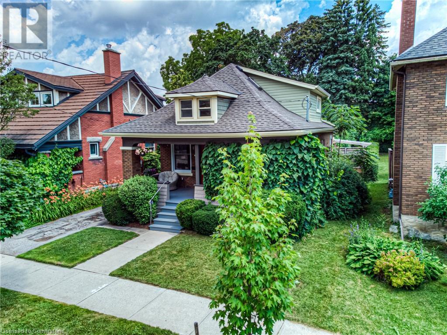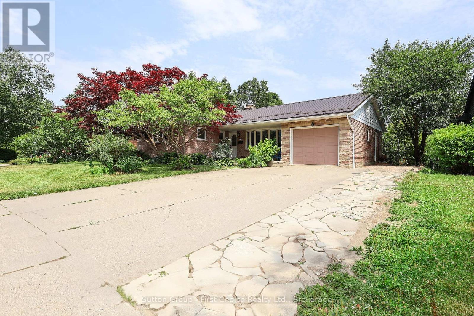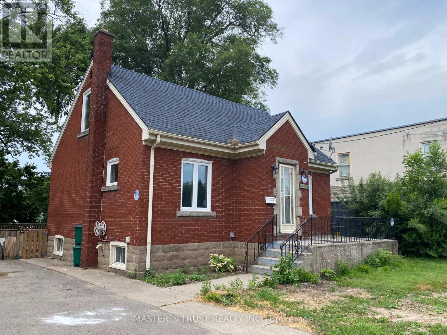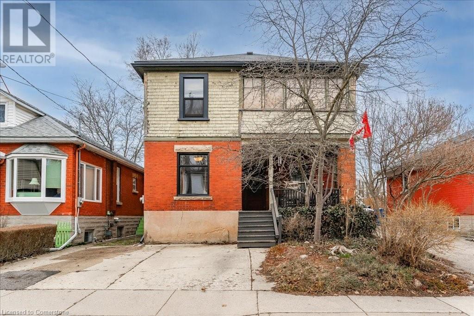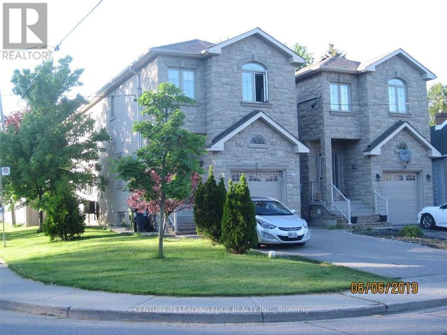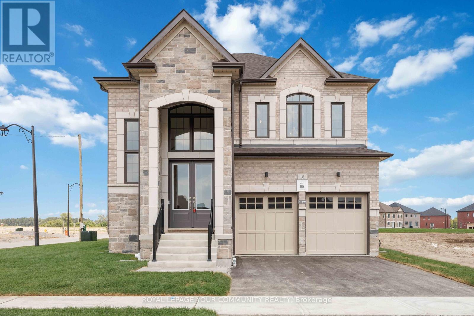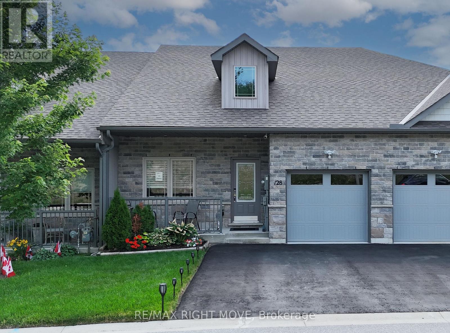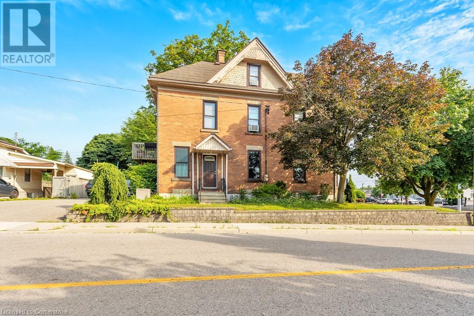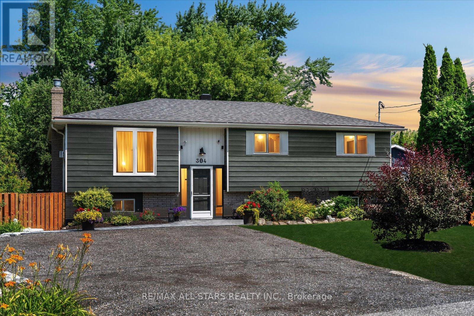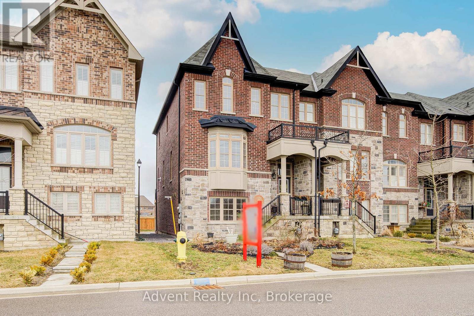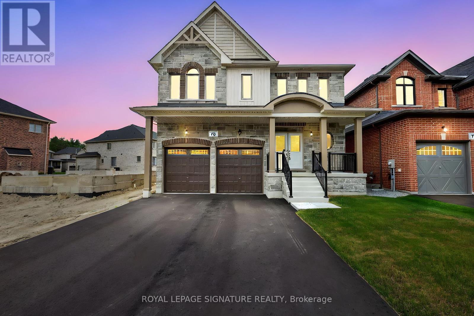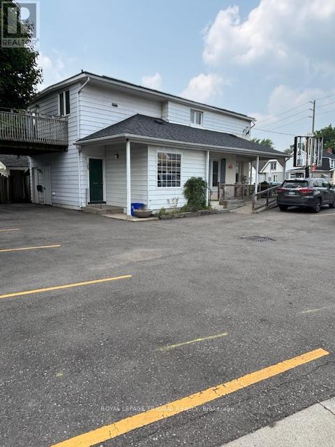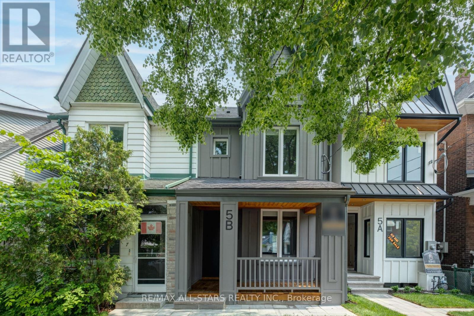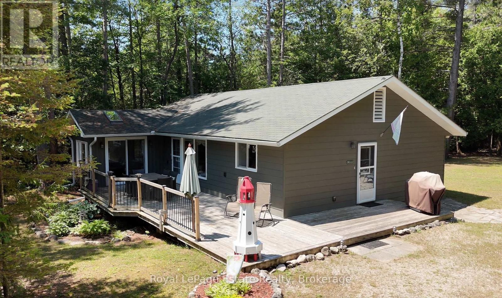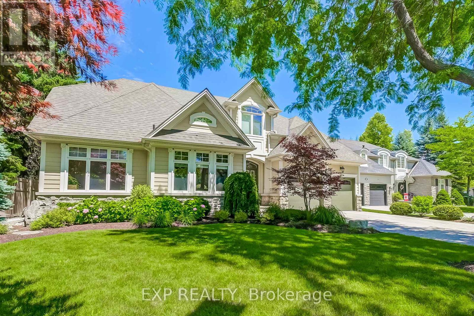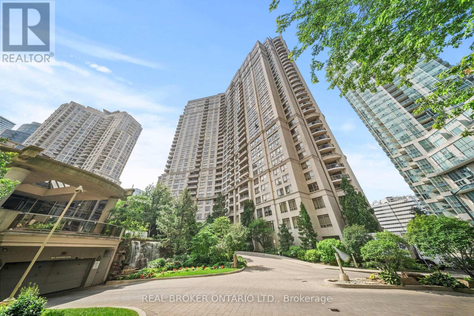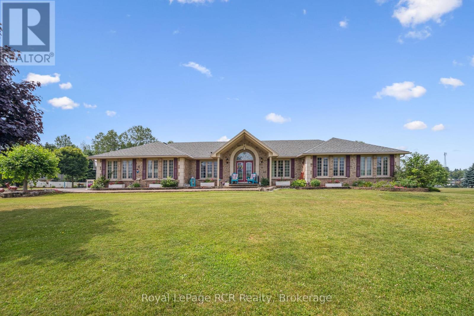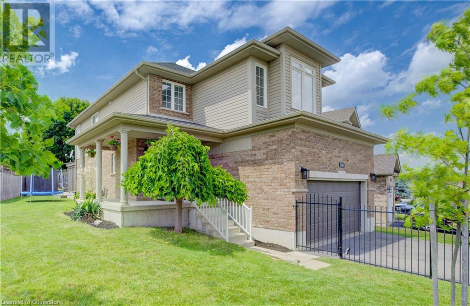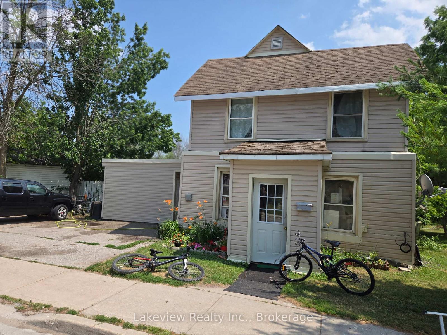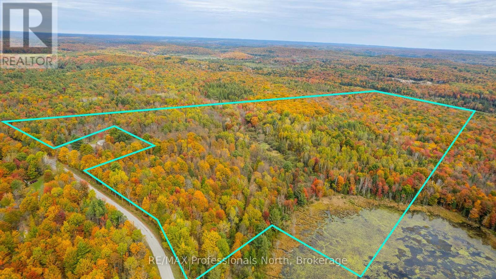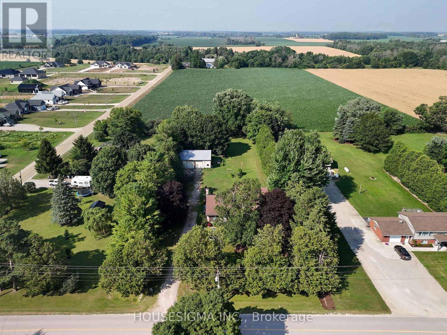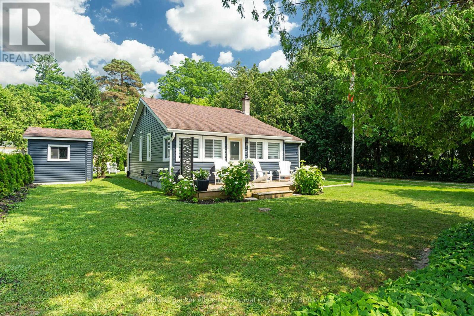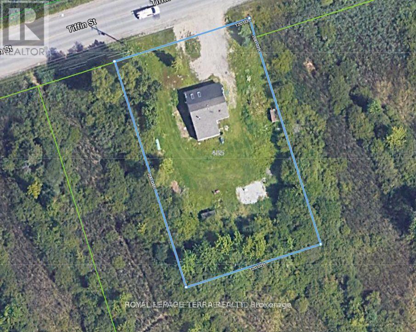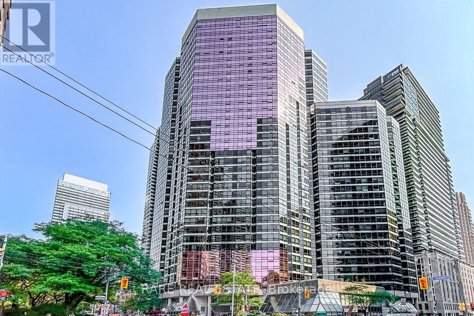126 Highview Drive
St. Thomas, Ontario
Looking for a Charming Family Home in One of the Best Locations? You've Found It! This inviting 4-level backsplit sits on a spacious corner lot in one of St. Thomas's most desirable school districts, offering the perfect blend of character, functionality, and thoughtful updates. With 3 bedrooms and a full bath on the upper level, plus a fourth bedroom with its own ensuite on the third level, there's room for the whole family to grow. Enjoy quiet mornings on the welcoming front porch overlooking beautifully landscaped gardens and a lush, oversized yard. The fully fenced backyard (2023) is a private retreat featuring a bonfire pit, mature pear tree, and lovely garden beds ideal for entertaining or unwinding. Inside, the home has been freshly painted throughout (2023) and includes new flooring (2024), air conditioning (2024), a smart thermostat (2025), updated lighting fixtures, and a smart washing machine (2025), gas dryer and central vac, bringing both comfort and convenience to everyday living. The windows are approximately 10-15 years old. With only two owners since it was built, this home has been lovingly cared for. Beautifully maintained, smartly updated, and located in a top-tier neighbourhood this corner-lot gem is one you wont want to miss! (id:41954)
16 Lydia Street
Kitchener, Ontario
Welcome to this charming and character-filled Century Home, Circa 1928—where timeless finishes and thoughtful modern architecture come together perfectly. From the picture-perfect covered front porch—an ideal spot for morning coffee or quiet evenings, to the new rear deck overlooking the spacious, beautifully landscaped yard, offering a peaceful retreat, room to play or perfect entertaining space. Surprisingly spacious with over 1,500 sq. ft. of flexible living space designed to suit a wide range of lifestyles. The main floor features a rare primary bedroom with a full ensuite, a second bedroom that can work perfectly as an office or den, an oversized dining room filled with natural light, a welcoming living room, and a bright, updated kitchen with pantries and a wall of windows framing views of the backyard. Upstairs, the home has a loft-like feel, with skylights and arched windows that flood the space with light. A second primary bedroom with ensuite bath is found here, along with a versatile office or studio space overlooking the garden—ideal for yoga, art, or library, and a 4th bedroom with built-in storage and skylight, perfect as a nursery or dressing room. Looking for a workshop, hobby space, or off-season storage area the 12x33 ft. detached garage is updated with hydro! And don’t miss the backyard—it’s a little oasis in the city, complete with gardens, a brand-new modern deck and gazebo, and even a chicken coop for those seeking a touch of urban homesteading!! All of this is nestled in Kitchener’s highly desirable East Ward, known for its quiet, tree-lined streets and unbeatable access to shopping, transit, Centre in the Square, the Kitchener Memorial Auditorium, and vibrant Downtown Kitchener—home to festivals, events, and expanding lineup of great restaurants. A rare opportunity to enjoy the perfect blend of historic charm, thoughtful design, and unique living spaces—all in one of Kitchener’s most sought-after neighbourhoods. (id:41954)
348 Devon Street
Stratford, Ontario
This three plus one bedroom, three bathroom bungalow has an incredible private, peaceful and sprawling rear yard with fire pit area and heart shaped pond including a stand alone 18 x 28 'L' shaped functional workshop with 100 amp service and an additional 17 x 18 shed with loft providing plenty of extra space for hobbies and storage. The main floor offers a newly renovated kitchen with island and dining area leading to the lovely deck with gazebo overlooking your personal oasis in the city. The living room with built in fireplace is open to the dining room and kitchen and has new attractive wood flooring. Three spacious bedrooms with good sized closets and one with ensuite, another bathroom and main floor laundry/mudroom/pantry with entry to garage are on this level. Downstairs the large rec room opens up directly to the backyard and also another bedroom, office/den, bathroom and cold cellar. The attached garage and paved driveway offer parking for more than 5 cars. This home is located in a mature neighbourhood close to shopping, restaurants and highway 7/8 access to K-W and Toronto and has a lot to offer. Book your private showing through your REALTOR to view. (id:41954)
18 Adelaide Street
Linwood, Ontario
Welcome to 18 Adelaide Street - Your rural retreat just a short drive from all major cities! Situated on just over half an acre, with an impressive 1,100 sqft detached shop, this well-maintained bungalow offers the perfect blend of privacy, space, and convenience. Nestled on an expansive lot with quiet neighbours, this property is ideal for those looking to enjoy a slower pace of life without sacrificing accessibility. The main floor features two spacious bedrooms, including a generously sized primary, perfect for unwinding at the end of the day. You'll love the large kitchen with no shortage of cabinetry, ideal for the home cook or anyone who appreciates an organized space. Just off the kitchen, the dining room easily accommodates the whole family and offers direct access to the back deck—perfect for entertaining or enjoying quiet country mornings. The spacious lower level offers incredible potential for additional living space. With its own separate entrance from the attached garage, it presents an ideal opportunity for a basement suite, in-law accommodation, or private guest quarters. Don't miss one of the property's most impressive features - the large detached workshop (approx. 30x40ft), accessed via its own separate laneway. Whether you're a tradesperson, hobbyist, or need space for vehicles and equipment, this shop checks every box. Superior care and planning have gone into its construction and upkeep, ensuring it functions seamlessly for a wide range of needs. Fully heated with ample room for storage, projects, or business operations, this is a rare find with true versatility. With space to grow, peaceful surroundings, and quick access to city amenities, this property offers the best of all worlds! Book your showing now. (id:41954)
396 Powell Street
Woodstock, Ontario
Move-in ready and packed with potential! This updated 3 bed, 1 bath bungalow features fresh paint, new flooring, updated fixtures, and more. Enjoy easy main floor living with a bright layout, plus a partially finished basement with a separate side entrance - offering great potential for an in-law suite or basement apartment. The fully fenced backyard includes a good-sized deck for relaxing or entertaining, plus a shed/garage for extra storage. Double-wide driveway provides parking for up to 6 vehicles. Conveniently located within walking distance to shopping, schools, and amenities, with quick access to Hwy 401. A great opportunity for first-time buyers, investors, or anyone looking for a clean, updated home with flexible living options. (id:41954)
6203 Main Street
Niagara Falls (Dorchester), Ontario
Great Tourist area location! You can walk to world famous Niagara Falls and Casino! Make this house potential for shorttermrental business.This detached brick house has 6 bedrooms, 2 Kitchens, has Hugh ensuit room on main floor and upstairs.All flooringandwalkout from fully finished basement in-law suite to back yard. Basement has 2 rooms with kitchen. Big lot 52*111 and big back yardwithHugh deck make a beautiful view for house, Must see!!! (id:41954)
265 London Road W
Guelph, Ontario
265 London Rd W is nestled in one of Guelph’s most sought-after central neighbourhoods, situated on a huge lot with incredible outdoor potential! This 3-bedroom, 1-bathroom home sits proudly among mature trees and established homes, just minutes from parks, schools, shops and downtown. Inside, you’ll find the classic features that make century homes so beloved—high ceilings, wide baseboards, claw foot tub and original woodwork that speak to it’s rich history. The spacious eat-in kitchen offers loads of natural light, a handy walk-in pantry and ample counter space. The wide staircase leads to a generous second-floor landing—ideal as a home office or cozy reading nook. Each bedroom is filled with natural light plus the large master bedroom, with a generous closet, are all near the second floor bathroom offering convenience for growing families or guests. The basement features a laundry area and is the perfect space for watching the big games with the guys, hosting friends or enjoying a good movie. Offering custom decor and personal touches, this is a great space for relaxation and entertainment. The real showstopper? The expansive backyard! Mature trees frame the space beautifully offering privacy, shade and a peaceful retreat. With room to garden, entertain or even add a future garage or studio, the possibilities are endless. Whether it’s backyard games, summer BBQs or simply enjoying your own green escape, this outdoor space is rare in a location this central. Updates include wiring, plumbing, a newer roof, gas furnace, new windows, new eavestrough & new heat pump offering peace of mind while still leaving room to add your own personal touch and design. All this just steps from Exhibition Park, schools, shops and trails—the location truly doesn’t get any better! (id:41954)
62 Macedonia Court
Newmarket (Summerhill Estates), Ontario
*Location**Location**Location!* Nestled on a quiet cul-de-sac in the heart of Summerhill Estates, this turnkey 4-bedroom, 4-bath detached home offers the perfect blend of privacy, comfort, and prime convenience. Just steps to Yonge Street, Metro, Upper Canada Mall, GO Transit, parks, top-rated schools, shopping, and restaurants this is one of Newmarkets most desirable neighbourhoods.Step inside to discover 9-ft ceilings, hardwood floors throughout, and freshly painted interiors. The sun-filled layout features a modern eat-in kitchen with granite countertops, stainless steel appliances, and a functional design that flows into a bright and spacious living and dining area ideal for family life and entertaining.Walk out to a sunny, south-facing backyard with a deck and gas BBQ hook-up perfect for summer gatherings. All bathrooms have been tastefully upgraded, showcasing true pride of ownership.The finished basement offers incredible flexibility, complete with a full kitchen, laminate flooring, and a large open-concept living space ideal for a home theatre, recreation room, home office, or in-law suite.A rare opportunity to own a stylish, move-in-ready home in a premium location and quiet cul-de-sac setting this one truly has it all. (id:41954)
2503 - 30 Westmeath Lane
Markham (Cornell), Ontario
!!!Offer Accepted Any Time!!! Priced to sell!!! Beautifully upgraded end unit townhome sitting on a PREMIUM LOT, expertly crafted for both sophistication and everyday comfort. Encompassing 1,190 sq. ft., this residence showcases premium finishes, smart home features, and tranquil outdoor spaces perfect for those who value quality and style!!! The chef-inspired kitchen boasts a luxurious quartz countertop with a matching backsplash and waterfall edge, complemented by a deep single-basin sink!!! Throughout the home, you'll find durable vinyl plank flooring, smart double ring pot lights with customizable day/night settings, and sleek zebra blinds that add a modern flair.!!! Additional upgrades include elegant baseboards, refined shoe molding, and freshly painted interiors, ensuring a truly move-in ready experience!!! Refer to upgrade list for the full upgrade details!!! Convenience meets design with a smart LG washer and dryer, a custom accent wall, and an upgraded chandelier paired with designer pot lights!!! The main bathroom features a contemporary quartz vanity and a frameless LED lighted mirror for a touch of modern luxury!!! Step outside to your private terrace, set on a premium lot backing onto peaceful forestry views!!! The built-in pergola canopy(as is) with patio lights creates an inviting space for relaxing or entertaining!!! Surrounded by lush greenery and open space, this home offers the perfect blend of urban accessibility and natural tranquility!!! Discover the perfect harmony of style, comfort, and convenience in this exceptional town home your upscale sanctuary awaits!!! Walking Distance to Cornell Community Centre, Markham/Stouffville Hospital & VIVA/GO Bus Terminal, Cornell Community Parks, Skate Parks, Baseball Diamonds, Soccer Field & Dog Parks. Mins to Hwy 7, 407, Walmart, Major banks, Markville Mall And Rouge Park Public School, Supermarkets & Restaurants and much more!!! Some pictures are virtually staged!!! (id:41954)
712 - 195 Redpath Avenue
Toronto (Mount Pleasant West), Ontario
Discover luxury at this exquisite Yonge & Eglinton condominium-a stunning 2-bedroom, 2-bathroom corner unit with two balconies that redefines urban living. With 620 square feet of beautifully designed interior space and a west-facing balcony, this home offers breathtaking views and abundant natural light. Soaring 9-foot ceilings and a spacious open-concept layout create an airy, inviting ambiance, seamlessly blending with a sleek, modern kitchen featuring elegant finishes. Indulge in 28,000 sq feet of premium amenities, including 24-hour concierge service, a state-of-the-art gym and full sized basketball court, a mesmerizing pool, an outdoor BBQ area, and a chic party room.It has everything you need for a life of comfort and sophistication. Perfectly situated just steps from the subway and new LRT, Loblaws, trendy restaurants, boutique shops, and theaters. This is your chance to elevate your lifestyle in the heart of the city! Maintenance fees currently covers water, heat, AC and internet. Only Hydro is extra. (id:41954)
80 Cauthers Crescent
New Tecumseth (Alliston), Ontario
Stunning Four Bedroom Home With Ravine Lot. Main Floor With 9" High Ceiling, Open Concept Layout, A Family Eat-In Kitchen With Ample Natural Light Coming From The West With Walk-Out To Deck, Hardwood Floor Throughout The Hallway, Great Room, And Dining Room. Garage Entrance To Inside The Home. Iron Pickets on Hardwood Stairs. Lovely Four Good-Sized Bedrooms And Laundry Room On Second Floor. Large Primary Bedroom With Beautiful Ensuite And Walk-In Closet. Finished Walk-Out Basement. No Sidewalks. May Park Four Cars On Driveway And Two In Garage. Minutes To Highway 400 And 27, Close To Schools, Parks, Community Center, Nottawasaga Inn Resort, Golf Course, Hospital, And Many Other Ammenities! (id:41954)
335 John Street
Midland, Ontario
Top 5 Reasons You Will Love This Home: 1) Lovingly cared for by the same family for generations, this well-maintained bungalow is full of warmth, character, and future potential 2) Step into the spacious, fully fenced backyard, southeast facing for all-day sun, featuring a brand-new deck and the perfect blend of sunshine and shade for relaxing or entertaining 3) Placed on a quiet, family-friendly street, this home is ideally located within walking distance to Little Lake Park, downtown Midland, two public schools, and the local high school 4) Long private driveway providing parking for up to four vehicles, making everyday convenience a breeze 5) With an insulated, dry basement, updated appliances, and a durable steel roof, this home delivers peace of mind and a strong foundation for whatever comes next. 711 above grade sq.ft. plus a partially finished basement. Visit our website for more detailed information. (id:41954)
2a Malta Street
Toronto (Birchcliffe-Cliffside), Ontario
Beautifully Built Luxurious 4+1, Bedroom 4 Bathroom House on a Detached Corner Lot in a Quite Neighbourhood. Cozy Bright Interior Featuring 9 Ft Ceilings, Crown Moulding, Oak Hardwood, Oak Staircase and Pot Lights. Eat-in Kitchen With W/O to Deck. Skylight, Casement Windows and Napoleon Fireplace. Modern Appliances and Wide Variety of Amenities. Walking Distance from School, Playing Fields, Parks and Public Transit. Modern Architecture With Thoughtful Design Built For An Unrivalled Lifestyle. Built With Precision And Quality. (id:41954)
18 Shadyridge Street
King (King City), Ontario
Welcome to Your Stunning New Corner Home in Eversley Estates by Treasure Hill! Step into this beautifully crafted, move-in-ready home offering an abundance of natural light and elegant finishes throughout. Featuring soaring 10 foot ceilings on the main level and classic crown molding in the living room, this residence seamlessly combines timeless charm with modern design. With four spacious bedrooms plus a large main-floor den, there's plenty of room for comfort, productivity, and privacy. The versatile den makes an ideal home office, study, or guest space. Enjoy the thoughtfully designed open-concept layout, including separate living, dining, and family room perfect for everyday living and entertaining alike. The open concept kitchen flows beautifully into the backyard, creating a seamless indoor-outdoor connection for summer gatherings or quiet relaxations. Upgraded 9 foot ceiling height in the basement as well as upgraded windows , offering exceptional potential to create a space tailored to your needs. This home is bright, spacious, and truly turnkey-ready for you to move in and make it your own. (id:41954)
441 Miller Avenue
Oshawa (Mclaughlin), Ontario
You Don't Want To Miss This Absolutely Stunning Home*Registered Duplex*Two-Unit House W/Certificate of Registration*Live On the Main Floor W/Use of Finished Basement & Receive Income From Upper Level Tenant To Help Pay the Mortgage*This One Is A Beauty*A Must See!*Upgraded, Updated & Renovated W/Attention to Every Detail*This Home Has Lots Of Character*Approx 2150 Sq Ft Finished Top to Bottom*Legal Duplex W/Bright & Spacious 2nd Floor-Upper Level Apartment*Presently Rented for $1537.50/mth-Tenant Pays 33.3% of Water & Gas*Hydro Is Paid Individually as Home Has 2 Separate Hydro Meters*Each Unit is Completely Separate W/Own Laundry*Upgraded Upper Level Family Size Eat-In Kitchen W/Pantry & 4 Appliances, Under Cabinet Lt'g, Pot Lt's, Backsplash, Cabinets & Counters W/Large Picture Window Overlooks Frontyard, Prime Bedroom W/Garden Dr Walk-Out to 10X8 Ft Sundeck Overlooking Backyard, Spacious Updated 4 Pce Bathroom W/Stackable Washer&Dryer in Closet & A Gorgeous 24X7 Ft Covered Front Porch*The Main Floor Can Also Be Rented (Approx$2500+/Month) Or Live In & Enjoy*Renovated Family Size Kitchen W/Large Breakfast Bar Overlooks Din/Rm-Breakfast Area W/Hardwood Floors, Spacious Liv/Rm W/Gas Fireplace, Picture Window & Hardwood Floors + So Much More! Pool Size Yard 40X130 Ft Fully Fenced W/Paved Drive & Parking for at least 4 Cars*Front Walkway W/Built-in Lt'g & Covered Porch W/Modern Lt'g for All Occasions*Prime Demand Location-McLaughlin Neighborhood-Quiet & Desirable Community*5 Minute Drive To Oshawa Centre & 401*Right On The Whitby/Oshawa Border*Pls see Multimedia W/Slide Show & Walk-Through Video Attached + Two-Unit Certificate, Survey, Schools in Immediate area, Parks, Floor Plans & List of Upgrades*Pls Note: Vacant Pictures of Upper Level Apartment are 3.5 Yrs Ago Before Tenant*AAA Tenant to Be Assumed* (id:41954)
318 - 4975 Southampton Drive
Mississauga (Churchill Meadows), Ontario
Fully Renovated Elegance Stack Townhouse in Churchill Meadows; Perfect for First Time Home Buyers; Complete painting all the wall; Brand New Laminated Flooring throughout for a seamless look; Upgraded Kitchen with Marble Countertops and Custom Cabinetry; Upgraded Bathroom with Walk in Showers; A/C owned (Year 2023 changed); New Curtains, New Doors; Parking in Front Yard, Fenced in Front Yard; Complex includes Playground, Steps to Schools, Parks, Transit, Erin Mills Town Centre and Credit Valley Hospital, Minutes to 403 and 407 and Go Station (id:41954)
108 - 115 Bond Street
Orillia, Ontario
Why are you renting? Super convenient end unit, main level 1 bedroom condominium, minutes to down-town Orillia on bus route. THE RIGHT MOVE & great entry level price point for those looking to get away from renting and building equity. In suite laundry. Open concept. kitchen/living/dining. Plenty of cupboards, large primary bedroom. Appliances & parking included. Exterior patio, visitor parking. (id:41954)
128 Lily Drive
Orillia, Ontario
Not a blade of grass is out of place in this lovely 2 bed, 2 bath bungalow townhome with walk-out basement that shows and has been maintained better than new. THE NORTH LAKE VILLAGE is unlike other communities and is THE RIGHT MOVE for the Buyer seeking a quiet community, close to major amenities and a home with neutral decor and little maintenance. FLOOR PLAN is open concept. 9 foot ceilings. The chef is included in conversation at the huge breakfast bar. Plenty of cupboards & pantry. Stainless appliances, gorgeous tiled backsplash, new Moen faucet. Updated lighting fixtures. Main floor laundry with a newer washer/dryer. Off the living room is a large deck and below another patio completed from the lower level walkout basement. Large primary bedroom, walk-in closet and en-suite. Carpet free home. Convenient visitor parking directly across the road. The community abuts the Millenium Trail and is minutes to the downtown core with easy highway access. We invite you to come see this exceptionally cared for home. (id:41954)
1459 Periwinkle Place
Milton (Mi Rural Milton), Ontario
Welcome to absolutely stunning, Beautiful, 4 Bedrooms, 3 Washrooms End Unit Townhouse, like a Semi-Detached, built by Great Gulf Homes in a prime Milton location, close to highways and amenities. This bright home features oversized windows, engineered hardwood floors on main and second floor, Spacious Foyer with Tile/w. **9 Feet Ceiling on Main Floor, spacious open concept for hosting family & friends. The kitchen boasts quartz countertops, a large island, backsplash. Enjoy S/S appliances: fridge, stove, dishwasher, washer & dryer. Bathrooms offer vanities, glass showers, upgraded tiles, and premium fixtures. The primary ensuite features a glass shower, and a second-floor laundry adds convenience. Close proximity to Schools, Parks, Shopping stores. one of the owner is REA. (id:41954)
13 Humbershed Crescent
Caledon (Bolton West), Ontario
Uniquely Laid Out Updated Move-in Ready Home On A Quiet Family Friendly Street in Desirable Bolton West! Renovated Kitchen With Custom Cabinetry and Built-Ins, a Coffee Bar, Stainless Steel Appliances, and Walk-out To Private Fully Fenced Backyard With a Shed For Extra Storage. Open Concept Living/Dining Room Includes a Built-in Entertainment Center. Renovated Bathrooms on Main and Second Floors with Newer Tiles, Vanities and Fixtures. Other Upgrades Include Newer Hardwood Floors, Tiles, Baseboards, Smooth Ceilings Throughout, and Pot Lights on the Main Level. The Finished Basement Provides Additional Living Space With a Rec Room, Ideal for Entertaining or Family Gatherings, Laundry Area with Built-ins, Sink And a 3 piece Bathroom, Cold Cellar, and Extra Storage Space. (id:41954)
241 Thomas Avenue
Brantford, Ontario
Stunning 4+1 bedroom, 4-bathroom corner-lot home with finished basement and income potential in one of Brantfords most sought-after family-friendly neighbourhoods! This move-in-ready, all-brick and stone beauty offers fantastic curb appeal, a carpet-free interior, and over 3,000 sq ft of finished living space. The bright main floor features a spacious foyer, porcelain tile, a cozy gas fireplace, and an upgraded kitchen with granite counters, stainless steel appliances, and walkout to a fully fenced yard with hot tub, gazebo, and no side neighbours! A private main-floor office with side entry, powder room, and laundry complete the level. Upstairs you'll find a luxurious primary suite with soaker tub and walk-in shower, 3 additional bedrooms, a loft, and another full bath. The professionally finished basement is perfect for guests, extended family, or rental useoffering a separate bedroom with egress window, 3-piece bath, kitchenette, and rec room. Just minutes from trails, parks, schools, and Hwy 403. This is the one you've been waiting for! (id:41954)
22 Harvey Street
Tillsonburg, Ontario
This professional office building in the heart of Downtown Tillsonburg presents exceptional potential for both investors and owner-users. Located directly across from Starbucks on the east side of Harvey Street, the property enjoys excellent foot and vehicle traffic, ensuring peak visibility in a growing and vibrant commercial district. Zoned Central Commercial, this versatile property supports a wide range of permitted uses including retail, professional office, personal service shops, clinics, restaurants, and mixed residential-commercial, making it ideal for a variety of business models. The solid three-level brick building features over 3,000 square feet of space, including: Main floor: Professional office layout with central air (2024) offering character and charm in many of the details. Upper two levels: A spacious apartment with 3 bedrooms and 2 bathrooms, offering flexible live/work or dual-rental income potential. Additional property highlights include: Steel Tile Roof for long-term durability Lawn sprinkler system for easy maintenance 16’ x 12’ fire vault Classic brick exterior with timeless curb appeal With strong zoning, an unbeatable central location, and income-generating potential, 22 Harvey Street is a standout opportunity in one of Oxford County’s fastest-growing communities. (id:41954)
304 Annshiela Drive
Georgina (Keswick South), Ontario
Sprawling 63X192Ft Premium Private Property Located In Desirable South Keswick Just Steps To Lake Simcoe Welcomes You With A Gorgeous 3 Bedroom 2 Full Bath Raised Bungalow W/Partially Finished Lower Level Which Has Absolutely Superb In-Law & Multi-Family Potential! Including Over $40K In Recent Upgrades! Professional Hardscaping & Interlock Walkways Armoured Stone Invite You In To A Spacious Sun-Filled Main Level Offering A Stunning Fully Upgraded Modern Chefs Kitchen W/Upgraded Ss Appliances, Thin Q Smart Fridge('22), Double Oven & Charming Farmhouse Sink, Stone Countertops, Attractive Newer Skylight('21) & A Walk-Out To The Expansive Back Deck, Ideal For Entertaining & Hosting Gatherings. The Open Concept Dining/Living Room Offers Hardwood Flooring & Large Windows Overlooking The Backyard. The Primary Bedroom Features A Semi-Ensuite To A Large 5 Pc Main Bath W/His & Her Sinks & Soaker Tub Plus Another Walk-Out To The Glorious Back Deck & Gazebo, Ideal For Relaxing & Enjoying The Peaceful Sounds Of Nature. The Lower Level Is Partially Complete & Offers Vinyl Flooring, A Wet Bar, Stone Counters & Kitchenette Space, Rec & Work Out Area, Storage Room, Laundry Facility & A Full 4 Pc Bath Offering Ample Additional Living & Versatile Multi-Use Space. Bonus Features Include A Cozy Gas Fireplace On Main & Lower Level Plus A Goodman Forced Air Gas Furnace & Central Air Conditioning. New Roof & Topped Up Blown Insulation In Attic. Updated Light Fixtures Throughout & New Doors & Handles T/O Main Level. Fully Fenced Backyard (New Privacy Fence & Gate) & Oversized Garden Shed/Workshop Ideal For Outdoor Enthusiasts & Provide Ample Storage. Beautiful Perennial Gardens & Backyard Pond W/Fountain Are Delightful & Showcase The Professional Hardscape & Landscape & Devoted Pride Of Ownership. New Cedar Hedge Of 60 Cedars Planted At The Back Of The Property. Freshly Painted. Close To Schools, Parks, Hwy 404, Lake Simcoe, Rec Centre, All Amenities & So Much More!! *Hot Tub Negotiable. (id:41954)
95 Beechborough Crescent
East Gwillimbury (Sharon), Ontario
Stunning 3 + 1 bedroom end unit freehold townhouse in highly converted Sharon! This beautifully maintained end-unit offers the space and feel of a detached home, featuring a rare 2-car garage, an airy open-concept layout, and 9-ft ceilings on the main floor. The modern kitchen boasts a large center island, perfect for entertaining and everyday living. Sunlight pours into living and dining area, while the generously sized bedroom offer comfort and privacy for the whole family. The finished basement adds flexibility with a rec room or home office. Conveniently located just minutes from top -rated schools, Go station, YRT bus stop, highway 404, shopping plazas and all essential amenities. (id:41954)
79 Baycroft Boulevard
Essa (Angus), Ontario
Welcome to your dream home at 79 Baycroft in the thriving Woodland Creeks community! This stunning 2,826 sq ft family residence is move-in ready and offers an exquisite blend of luxury and comfort. **Key Features:** - **Spacious Living:** Step into a grand foyer that leads to a formal dining and living room, perfect for entertaining guests. The upgraded hardwood flooring throughout adds a touch of elegance. - **Open Concept Design:** The heart of the home boasts a spacious open-concept family room with a cozy fireplace that flows into the kitchen. Enjoy casual meals in the breakfast eat-in area, ideal for everyday family living. - **Heightened Ambiance:** With nine-foot ceilings in key areas, the home feels airy and expansive, creating a welcoming atmosphere. - **Convenient Layout:** A well-designed garage-to-house entry provides ample storage space, catering to busy family routines. - **Comfortable Bedrooms:** Upstairs, discover four generous bedrooms, including a luxurious primary suite featuring a walk-in closet and an elegant ensuite with an upgraded soaker tub. **Community Highlights:** Woodland Creeks is a newly developed, family-friendly neighborhood surrounded by the beauty of nature. Enjoy nearby hiking and biking trails, serene winding creeks, and the charming essence of small-town living. Plus, you'll have easy access to schools, shopping, and essential amenities, making this location both peaceful and practical. Don't miss the opportunity to make this beautiful home your own! Schedule a viewing today and experience the perfect blend of luxury and community living at 79 Baycroft. (id:41954)
1010 - 38 Gandhi Lane
Markham (Commerce Valley), Ontario
Welcome To The One Year New Pavilia Towers in the Best Location in Between Markham and Richmond Hill! This Luxurious Landmark Building is the Newest Addition to the Thornhill Skyline. This One Plus Den Offers a Spacious and Efficient Layout, with 9' Ceilings and Floor to Ceiling Windows. This Unit Features a Modern Kitchen with Integrated Appliances, Ensuite Laundry, and is Flooded with Afternoon Sunlight. Turn Key & Move-In Ready to Enjoy the Unbeatable Sunset Sky on the Balcony with a Clear Day Panoramic City/CN Tower Skyline Views. 1 Parking &1 Locker are Included. Prime Location with VIVA Bus at your Doorstep to Easily Transport to Vaughan, Markham, and Downtown Toronto via Finch TTC. Tons of Amenities Nearby including Langstaff GO Station, Walmart, Loblaws, Canadian Tire, Home Depot, Banks, Medical Buildings, Many Restaurants and Shopping, Community Parks (Soccer, Tennis, Basketball, Water Park, Dog Park), and Trails! Prestigious Top Elementary and High School Zone in the Province (Donlea & Thornlea)! Easy Access to Hwy 407 and Hwy 404. Amenities include: Smart Technology Building with Amazing 24 Hr Concierge, Fully Equipped Gym, Indoor Pool, Games Room, Party Room, Recreational Room, Ample Visitor Parking and Guest Suites. (id:41954)
369 Hamilton Road
London East (East L), Ontario
Rare mixed use commercial / residential offering many possibilities. Located in the Hamilton Road Business District . Great spot for chiropractors, hair/nails, dental, insurance, accountant. Occupy the whole building, or use the commercial and rent out the residential portion. Plenty of parking, high visibility corner. Close access to the 401 and downtown. (id:41954)
2714 - 230 Simcoe Street
Toronto (Kensington-Chinatown), Ontario
Artist's Alley Two Bedroom Corner Unit Overlooking Finance District Core. Minutes to St. Patrick Subway Station, Eaton Center, University of Toronto, Toronto Metropolitan University and hospitals. OCAD cross the street. Very practical layout, open concept kitchen with European branded integrated appliances. (id:41954)
5b Kimberley Avenue E
Toronto (East End-Danforth), Ontario
Welcome to this beautifully renovated 3+1 bedroom semi-detached home nestled in the heart of the highly desirable Upper Beach neighborhood . Thoughtfully updated from top to bottom, this turnkey property features a brand new custom kitchen with brand new appliances, luxurious 9-inch natural oak hardwood floors throughout, and a bright, open-concept layout perfect for modern living. Enjoy seamless indoor-outdoor living with a walk-out to a spacious deck and a fully fenced backyard ideal for entertaining or relaxing in privacy. The finished basement offers a full bath and additional living space, perfect for a rec room, home office, or guest suite. Additional highlights include a rare 2-car parking pad and a location just steps from parks, top-rated schools, transit, and everything the Upper Beach has to offer. This move-in ready gem is a must-see! (id:41954)
234 Ogimah Road
Native Leased Lands, Ontario
TURN-KEY COTTAGE LIFE AWAITS! Escape to this hidden gem nestled on Chief's Point, in the vicinity of the beautiful Sauble Falls where forest meets river and tranquility meets adventure. This spacious 1350 sq ft, 3 bedroom cottage is tucked within a secluded cottagers enclave, surrounded by towering trees, winding trails, and the gentle rhythm of nature. It's a place where the stillness of the woods welcomes your morning coffee, and evenings are prime for BBQs, fireside chats, and dining under the stars. Ideal for those who crave a balance of serenity and outdoor activity, this property offers convenient access to a lifestyle filled with kayaking, hiking, cycling, or simply unwinding in peaceful seclusion. Just a short drive from the vibrant heart of Sauble Beach and local amenities, yet remote enough to feel like your own private retreat. With almost all contents included, this is an amazing opportunity to enjoy the magic of this secluded slice of paradise. *on leased land* (id:41954)
1082 Mortimers Point Road
Muskoka Lakes (Medora), Ontario
Magnificent & almost new, completely Turnkey Year Round Upper Lake Muskoka family cottage hideaway facing SSW along the ever desirable Mortimer's Point corridor minutes to Bala and Port Carling. Stunning, modern "look". 3 bedrooms + a den, 3 bathrooms. Infused with so much design & detail throughout, the open concept main floor boasts dramatically high vaulted pine ceilings, white bead board walls, a handsome River Rock propane Living Room fireplace, engineered floor joists topped with cherrywood flooring, gourmet kitchen, brand new wall of lakeside glass with built-in sliding doors onto an Expansive wrap-around deck. Main floor owner's suite. Upper level loft/bedroom has been enclosed, and is spaciously accommodating. All fashionably refurbished, fully finished, lower level walkout, with bedroom & den, full bath, impeccable laundry room, family/rec. room area, and magnificent mechanicals. Central air, propane FA furnace, full 2 yrs. new back-up Generac auto-start generator. Gentle level lands are shrouded in a mature tree canopy affording shaded areas and privacy, with full day south/southwest sun on the dock and at the gorgeous sand beach shoreline with idyllic gentle entry. Wonderful lake views, of Whiteside Bay, and extending towards Victoria Island. Superbly located, with drive-to-the-back-door ease of year round municipal road access, circular drive & handy electricity-equipped storage shed. Being offered to market in a turnkey, move-in ready condition, with nothing left undone. Luxe lakeside 4 seasons living in a fabulous setting with room for everyone. So many recent upgrades and new features, too many to list. (id:41954)
806 Hidden Grove Lane
Mississauga (Lorne Park), Ontario
Discover refined living in this beautifully maintained three-bedroom Condo bungalow nestled in the highly sought-after Watercolours Complex in Lorne Park. Offering the perfect blend of comfort, luxury, and low-maintenance living, this home is ideal for downsizers, professionals, or anyone seeking a serene lifestyle in one of Mississauga's most exclusive neighbourhoods. Step inside to find a spacious, open-concept layout featuring soaring cathedral ceilings in the Living room with gas fireplace, hardwood floors and an abundance of natural light throughout. The gourmet kitchen boasts granite countertops, premium stainless steel appliances, Butlers servery with pantry and a large breakfast area that overlooks the Living room- perfect for entertaining or family get togethers! The primary bedroom suite offers a peaceful retreat with a walk-in closet and a spa-inspired 5-piece ensuite. A second bedroom on the main floor together with a 3rd bedroom and 4pc washroom in the upper level loft is ideal for weekend guests and family! Enjoy walkouts to a private patio and backyard, ideal for morning coffee or evening relaxation. Handy features include am inground sprinkler system, double car garage with direct access, main floor laundry and plenty of storage. Residents of the Watercolours community enjoy landscaped grounds, private road and a worry-free lifestyle with exterior maintenance handled by the Condo corporation. Located minutes from the Port Credit GO station, Lake Ontario, Port Credit and major highways, this rare offering blends sophisticated design with unmatched convenience in a prime Lorne Park location. Don't miss this opportunity- luxury bungalow living awaits. (id:41954)
2530 - 3888 Duke Of York Boulevard
Mississauga (City Centre), Ontario
This spacious 2 bedroom 2 bathroom split floor plan is located in the heart of Mississauga, across the street from Square One and Celebration Sq. With beautiful lake views and large windows, this unit also has a large kitchen with quartz counter tops. Close to shops, restaurants, schools, transit and highway. This building boasts 30 000 square feet of amenities including, concierge, guest suites, gym, indoor pool, party/meeting room and visitor parking. All INCLUSIVE maintenance fee covers, building insurance, hydro, water, heat, parking security/concierge, owner parking spot and visitor parking. Also included with the purchase price is Unit 57 Level A. (id:41954)
1 - 482 The Queensway Avenue S
Georgina (Keswick South), Ontario
We're excited to bring to you a new high sales and high income producing restaurant opportunity in the heart of Keswick. Dairy Queen is now available for a new franchisee. Thriving Dairy Queen franchise! This DQ boasts annual sales of over $900,000 (est. 2025) 2025 Sales up to June 2025 at $454,000!!! Highlighting strong growth and profitability. Food Cost 22%, Labor Cost 10% Royalty +Advertisement 9%, Rent incl TMI. With a proven track record of success and a diverse customer base, ensuring strong repeat business. As a franchisee, you'll benefit from comprehensive support, including marketing, training, and operational guidance, making it an exciting and profitable opportunity in the growing demand. Please do not go direct or speak to staff. Your discretion is appreciated. Financials (GIFI and 2 yrs of HST returns), including rent and TMI, will be shared with conditional offer and NDA signed (id:41954)
2 Murray Way
Minto, Ontario
Move Right In. Welcome to 2 Murray Way. This 3 + 2 bedroom, 4 bath home checks all the boxes. Also includes a 24' X 32' Workshop. Beautiful Gardens. Don't Miss this one. (id:41954)
115 Sandhill Crane Drive
Wasaga Beach, Ontario
Welcome to Georgian Sands! A very rare model of a detached house in this new subdivision! This spacious home offers 3 bedrooms plus Den, 3 bathrooms, and three levels of bright, modern open living space. If you willing to have 2 primary bedrooms with walk-in closets, it is easy to remodel. The ground floor features a welcoming foyer and a generous office or potential additional bedroom. Upstairs, the main floor boasts an open-concept kitchen, dining, and living area with S/S appliances and upgraded laminate flooring. The upper floor includes a primary bedroom with a 4-piece ensuite and walk-in closet, plus two additional bedrooms. The house is freshly painted and upgraded with new energy-efficient LED lights. The front of the house faces the future park! The home has the lowest Parcel of Tied Land (POTL) Fee of $106.44 per month, covering maintenance of the community shared areas. Located just minutes from Wasaga Beach's beautiful shores, parks, shopping, dining, and the brand-new Wasaga Stars Arena. (id:41954)
104 Newcastle Drive
Kitchener, Ontario
Set atop a sprawling 50-foot-plus corner lot in the established portion of Huron South is this comprehensively updated four-bedroom family home with more than a few tricks up its sleeve! Fantastic curb appeal is enhanced by neatly manicured grounds, updated outdoor lighting, a covered veranda, and iron fencing that ensures an expansive (and secured) space for the kids to enjoy the outdoors. Updates and bonus features carry the theme on inside, with a handsomely updated kitchen, extensive built-ins in the living room, and a spectacular custom fireplace with an 18-foot stone and hand-carved reclaimed wood mantle in the second-floor family room, set beneath soaring vaulted ceilings. Sliders from the primary living space open to a huge rear deck with pergola, atop the recessed oversized (94”x94”) hot tub. Grilling enthusiasts will appreciate the existing natural gas line! A recently finished basement (2020) includes bedroom with massive custom walk-in closet, full bathroom and luxury plank flooring. Upstairs, you’ll find three large bedrooms, including a primary retreat with its spa-like ensuite and soaker tub. You won't have any trouble with parking either. An oversized double car garage with a storage loft sits atop the newly paved oversized double driveway – accommodating four vehicles, plus enough room to open your doors without stressing over dents. Bonuses include upgraded R-60 insulation in the attic, and a newer roof installed in 2020. This booming area sees more services opening every month! In addition to the burgeoning amenities of nearby RBJ Schlegel Park (including an aquatic centre, splash pad, and sports pitches), you'll also be in easy reach of grocery stores, restaurants, banks, pharmacies, and more; plus, the trails of the Huron Natural Area are all a walk away. Schools of both the public and separate school boards are an easy walk from your front door, including Huron Heights Secondary, Oak Creek Public, and St. Josephine Bakhita Catholic Elementary. (id:41954)
159 Barrie Road E
Orillia, Ontario
Welcome to 159 Barrie Road now a legal duplex in the heart of central Orillia! This spacious 5-bedroom, 2,121 sq ft home offers versatility as a single-family residence or income-generating duplex. Featuring two full 4-piece bathrooms, two kitchens, and a thoughtful layout with 3 bedrooms on the main level and 2 upstairs alongside a generous great room, this home is ideal for multi-generational living, investors, or those seeking live/rent updated 200-amp electrical service Updated plumbing Energy-efficient windows Just bring your personal design touch to make it your own.The attached single garage has been transformed into a fully insulated bedroom and sitting room with patio doors leading to private deck with newer vinyl click floors. Out back, enjoy the 12 x 20 heated and wired workshop with loft ,an ideal man cave, studio, or small business workspace.The fully fenced backyard offers privacy, mature trees, and plenty of room to relax or entertain. Sitting on a massive 79 x 213 lot, the property holds excellent future development potential (buyer to verify with City).Located just steps from the new Orillia Recreation Centre, walking trails, schools, and shops, this location combines high visibility with walkable convenience. The daily road exposure offers a great opportunity for entrepreneurs to operate a home-based business with built-in visibility. Parking for up to 4 vehicles completes the package. Whether you are a family seeking space and flexibility, an investor looking for multi-stream income, or an entrepreneur ready to build your dream live/work setup159 Barrie Rd delivers (id:41954)
1600 Bobcaygeon Road
Minden Hills (Minden), Ontario
Welcome to this stunning 95 acre country property, offering the perfect blend of privacy, tranquility and convenience. Whether you're dreaming of building your forever home or seeking a peaceful retreat, this land is ready to make your dreams a reality. With two separate driveway entrances, you'll have plenty of access options for your future plans, making this property even more versatile. Hydro is available on the road side of Bobcaygeon Road. A large clearing awaits, ideal for constructing a custom home or cabin surrounded by nature. The land offers an abundance of space for outdoor activities. To the right of the property as you're driving in you are greeted by a beautiful peaceful pond-the perfect spot for quiet reflection, attracting wildlife and adding natural beauty to the land. Though this property feels like a private rural haven, its just a short drive to town so you don't have to sacrifice convenience for peace and quiet. The combination of open spaces and wooded areas provides endless opportunities for outdoor living, from trails and recreation to enjoying the fresh country air. This 95 acre property has all the space and potential to live out your country dreams. Don't miss out on the chance to own this incredible piece of countryside paradise. (id:41954)
11 Scenic Mill Way
Toronto (St. Andrew-Windfields), Ontario
AMAZING OPPORTUNITY!!! Rarely offered, B-E-S-T L-A-Y-O-U-T and floorplan in the complex! Nestled in the prestigious Bayview Mills enclave, 11 Scenic Millway offers the perfect blend of comfort and convenience. This beautifully updated open concept 2-storey home features 3+1 bedrooms, 4 bathroom and boasts approximately 1,600 sq. ft. of thoughtfully designed living space. With minimal stairs, it provides a detached-home feel with the low-maintenance benefits of a townhouse. True meaning of turnkey! Close to EVERYTHING, shopping, parks, best schools, great restaurants, transit, you name it - its here! (id:41954)
258 Nipigon Street
Oshawa (Mclaughlin), Ontario
Move in ready, this turnkey home is located in the Family Friendly McLaughlin Community of Oshawa, you have the convenience of Schools, Major Shopping, Parks, Transit and Easy Hwy access only minutes away. This Raised Bungalow is sure to impress and offers In-law or Multi Family Potential. 2 + 2 Bedrooms, 1 & 1/2 Baths, kitchenette in basement and parking for 5-6 cars. Professionally renovated and painted throughout you'll find a beautiful open-concept floor plan design. Enter into the bright spacious foyer with upgraded stairway banisters & rails, main level featuring hardwood & porcelain flooring, spacious kitchen with Quartz counters and plenty of cupboards, overlooking the living room w/o to covered deck to enjoy your morning coffee watching nature in your generously sized back yard, unwind from a busy day with glass of wine under the gazebo. Primary bedroom has custom B/I wall to wall closets for all your wardrobe essentials, spacious second bedroom (can easily be converted to a dining area) and 4pc bath with custom glass shower complete the main level. The lower level offers in-law or multi family potential with 2 good sized bedrooms, kitchenette and family room with custom built cabinetry and 3pc bath. Parking for 5-6 cars. This home features major renovations (2025 painted throughout) (2024 Kitchenette in Basement, Pot Lights), (2022 Roof), (2021 Covered Back Deck with Maintenance Free Trek Flooring & Aluminum Railings) (2020 Patio with Slab Stones, Gazebo & Garage Roof), (2019 HWT owned, Custom Built Cabinetry w Electric F/P Basement), (2016/2017 All Windows & Doors, Lighting Fixtures, Furnace & A/C, Kitchen, All Upper and Lower Flooring, Staircase & Railings, Custom Closet Primary Bedroom, Main Bath W/I Shower). (id:41954)
615 - 380 Macpherson Avenue
Toronto (Casa Loma), Ontario
Welcome To A New Level Of Sophisticated Urban Living In A Loft StyleSuite. Warm And Timeless Elegant Design Soaring 12 Feet Ceilings.Enjoy The Spacious Modern Unique Layout (No Other Similar Plan In The Building), Combined With The 1,000 Sq Ft South Facing Terrace.Picture-Perfect Toronto Skyline Views, Including The CN Tower, Set The Perfect Tone For Lavish Parties Or Simply Serve As Your Own Private Lounge. Rare 3 Parking Spots.Unique Layout With Designer Finishes And Upgrades. All The Rooms Have Direct Access To The Terrace, Wood Flooring Throughout, Fireplace In Living Room. S/S High-End Appliances, Lots Of Storage.24-hour Concierge, Rooftop Deck with BBQ, Party Room, Gym, Steam Sauna, Visitor Parking, Bell Fibre Internet.Conveniently Located, Steps To Dupont Subway, TTC, Casa Loma, Annex Shopping & Restaurants, Forest Hill Village and Yorkville, Easy Access To George Brown College and U of T.Comes With 3 Parking Spots And Locker. Vacant Unit, Start Enjoying Summer In Your New Oasis. (id:41954)
43794 Cranbrook Road
Huron East (Brussels), Ontario
Priced to sell!!! Solid 2,170 sqft, 2-storey home on .924 acres with large driving shed/workshop (36' x 40') for that hobbyist or business owner. All principle rooms are very spacious including the bedrooms. Wonderful views of mature trees and open fields.Add your finishing touches and make this well loved property yours. NOTE - Photos are Virtually staged. (id:41954)
59 Matthewson Avenue
Bradford West Gwillimbury (Bradford), Ontario
Beautiful END-UNIT townhome on an OVERSIZED PIE-SHAPED LOT with rare 4-car parking (3-car driveway + 1-car garage). This charming UPGRADED home features 3 + 1 spacious bedrooms, 4 bathrooms, and 9-ft ceilings on the main floor. Enjoy stylish laminate flooring and pot lights throughout. Spacious modern kitchen features large central island with breakfast bar and is equipped with QUARTZ countertops and backsplash, newer stainless steel appliances, and ample cabinetry. A large powder room with quartz vanity and upgraded sink adds charm to the main level. PROFESSIONALLY FINISHED BASEMENT (2024) offers a stunning suite with a SEPARATE ENTRANCE through garage ** Income Potential **. It includes a 4th Bedroom, comfortable Office space, 3-pc Ensuite with HEATED FLOORS and towel bar, pot lights, hardwood floors, and upgraded doors. Located in an excellent commuter location with quick access to Highway 400 and the Bradford GO Station. Enjoy the convenience of being within walking distance of Catholic and public elementary and high schools, parks, shopping, the library, and the BWG Leisure Centre. A truly beautiful home with thoughtful upgrades through-out - move in and enjoy! ** All Existing Furniture in the house is negotiable and can be part of the purchase ** (id:41954)
20 Tuyll Street
Bluewater (Bayfield), Ontario
Calling all investors! Nestled on a prestigious, sought-after street in the charming village of Bayfield, this beautiful turnkey 4-season cottage is a rare gem. Boasting 3 bedrooms and a beautifully updated bathroom featuring pine tongue-and groove walls, this home is tastefully decorated with meticulous attention to detail. Fully furnished, the property includes all appliances and furniture, making it completely move-in ready. Recent updates to the electrical and plumbing systems, a tankless water heater, and ductless air conditioning ensure modern convenience. Step outside to a picturesque backyard with a new deck, fire pit, mature trees, and a handy shed - perfect for relaxing or entertaining. This cottage has some other upgrades such as a front deck, front door and siding. Located just steps from Howard Street Beach and within walking distance of Bayfield's Main Street amenities, parks, and restaurants, this property is ideally situated for enjoying everything the area has to offer. Whether you're looking for a high-performing rental property, a vacation retreat, or a year-round home, this turnkey cottage is an exceptional opportunity. Comes fully furnished, minus some sentimental items. HST will need to be in addition to the purchase price as the Sellers have utilized the property as a successful short term rental. Please contact your Realtor for further details regarding applicable tax implications. (id:41954)
485 Tiffin Street
Barrie (0 North), Ontario
Attention Investors, Developers, Builders! Here is a great opportunity to own SPACIOUS 120 x 200 FT LOT property with excellent redevelopment potential & just steps to Barrie's waterfront, beaches, parks and boat launch along with Allandale "GO" Station and the City of Barrie's new transit hub (currently under construction).Showing Is Available At Any Time. Do Not Miss This Excellent Opportunity! (id:41954)
310 - 1001 Bay Street
Toronto (Bay Street Corridor), Ontario
Welcome Home To The Most Iconic Building On The Bay Street Corridor - 1001 Bay St Overlooking St.Basil's Church & Park Make This One Of The Highest In Demand Neighbourhoods in Toronto. The unit features an open-concept living area, large windows allowing plenty of natural light, and a private balcony with scenic views. The kitchen is equipped with sleek appliances, and the bedroom is spacious with ample closet space and ensuite entry to the 4pc Bathroom. Located in a well-maintained building, it offers both comfort and convenience. Truly exceptional amenities and building features include 24hr security/concierge, 2 level gym, indoor pool, sauna, whirlpool, squash court, basketball half court, billiard room, library, roof top terrace for hosting BBQ's, guest suites & visitor parking. Internet & Cable TV Included. Come View This Unit Today As It Won't Last Long!! **EXTRAS** All Existing Appliances, All Existing Window Coverings & All Existing Light Fixtures. **RARE UNIT w/ Balcony (Most of Building Has No Balcony Units) Exact Sq/Ft; 706 AS PER MPAC (id:41954)
202 - 60 Via Rosedale Way
Brampton (Sandringham-Wellington), Ontario
GREAT OPPORTUNITY - AMAZING VALUE! ROSEDALE VILLAGE GEM -UNIQUE RESORT-STYLE AMENITIES AND GOLF COURSE FOR YOUR OWN EXCLUSIVE USE. This beautifully maintained 1 bedroom, 1 bathroom low rise, adult lifestyle condo offers an ideal blend of comfort, style, and convenience. Bright unit with Eastern Exposure, inviting balcony for your morning coffee or just relaxing. This unit features a full kitchen equipped with granite countertops, modern cabinetry, undermount sink, Stainless Steel appliances: over-the-range microwave, dishwasher, stove and fridge. There is lots of space in the unit for a cozy eat-in area. The unit features lovely engineered flooring throughout and has a bright open living area with a walk-out to the private balcony. The primary bedroom has a walk in closet and large picture window. Other features: Ensuite stackable laundry; Spacious Full 4 pc washroom with granite vanity counter top, undermount sink, and soaker tub. Includes one underground parking space and a secure storage locker. Building amenities include: an amazing main-floor party/activity room, with kitchenette, fireplace, and outdoor patio with BBQ. Exceptional community amenities include: Clubhouse with gymnasium and inground pool, tennis courts, shuffleboard, pickle ball, lawn bowling, billiards and library; let's not forget the 9-hole golf course! No more shoveling snow or cutting grass - just enjoy the comfort, security and convenience in this beautifully landscaped tranquil community. (id:41954)

