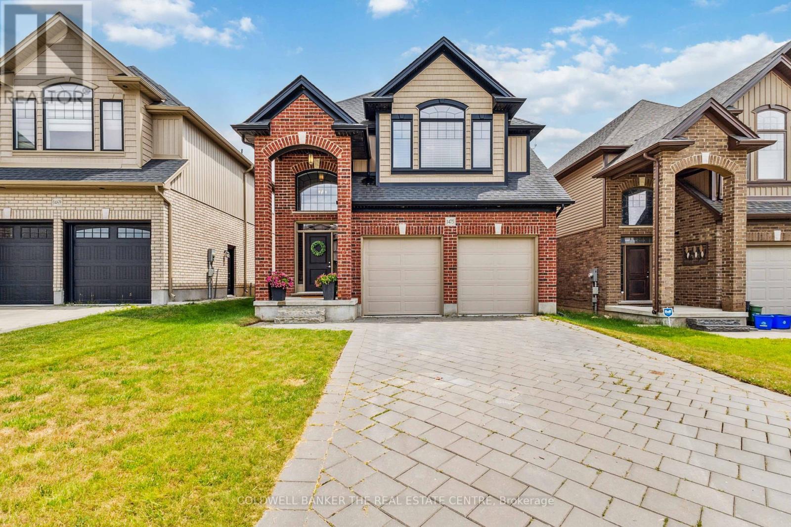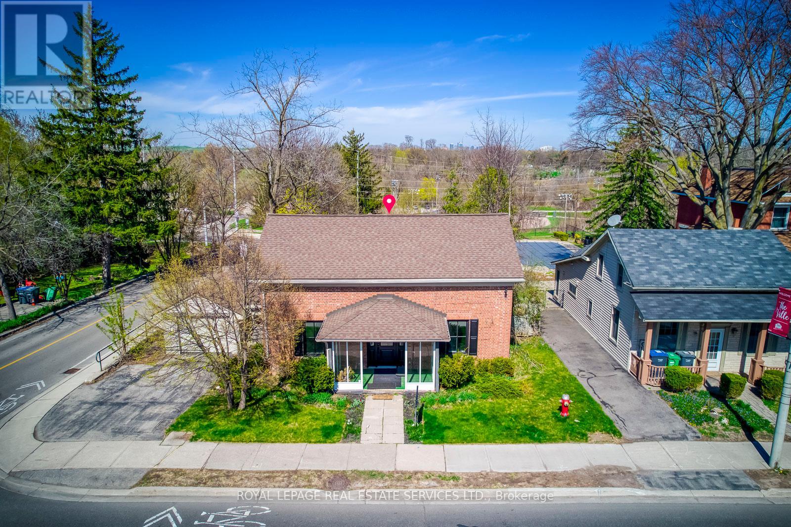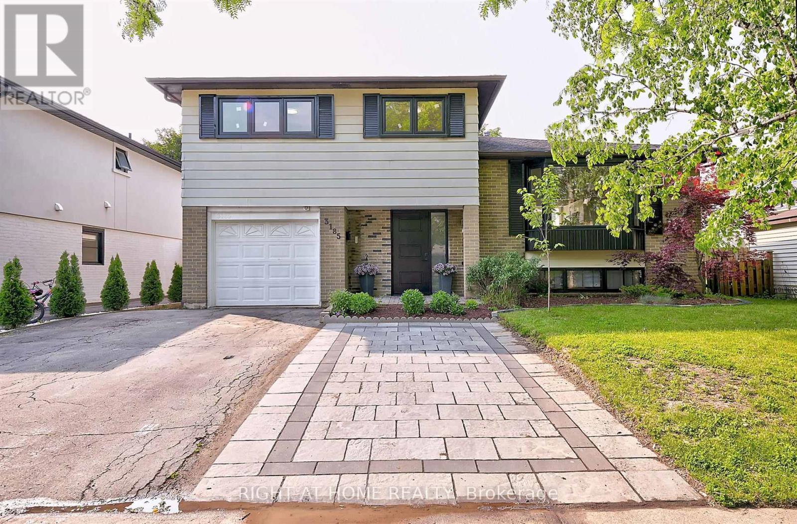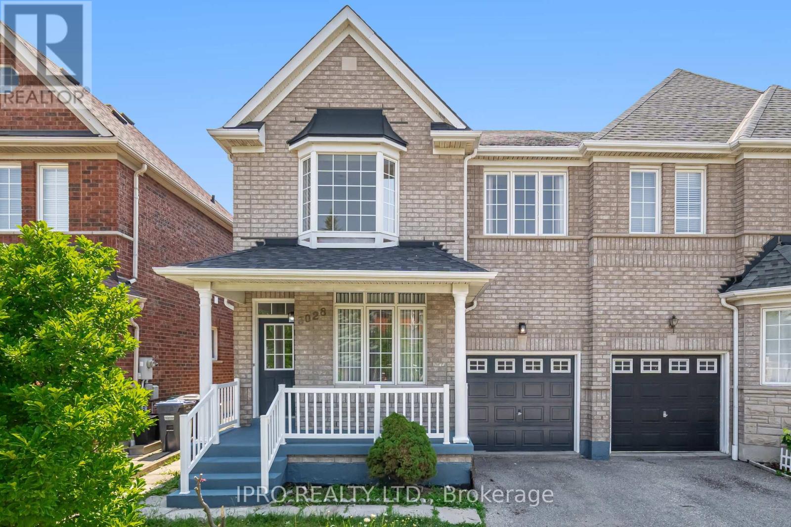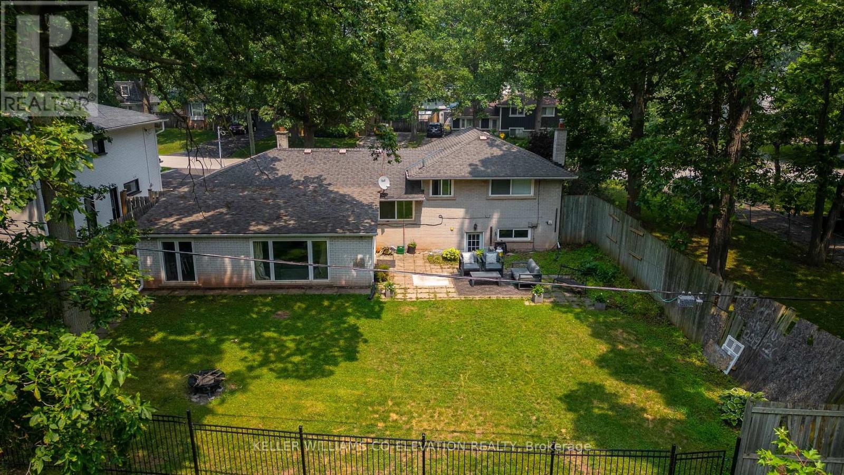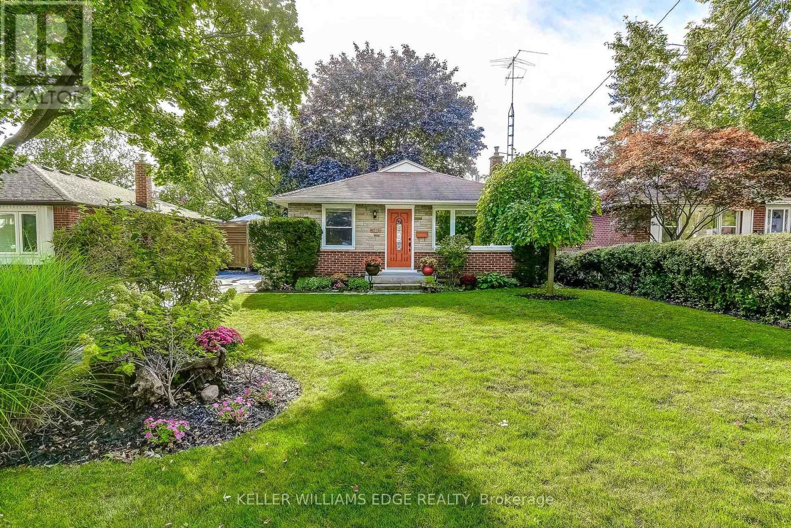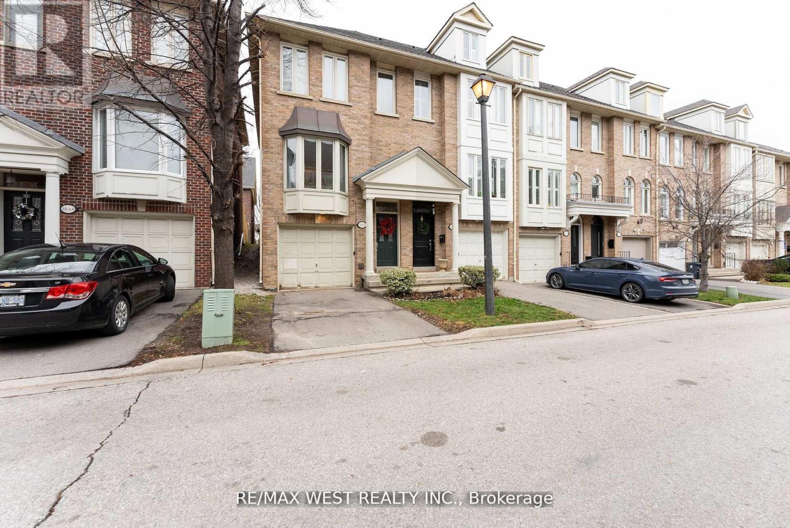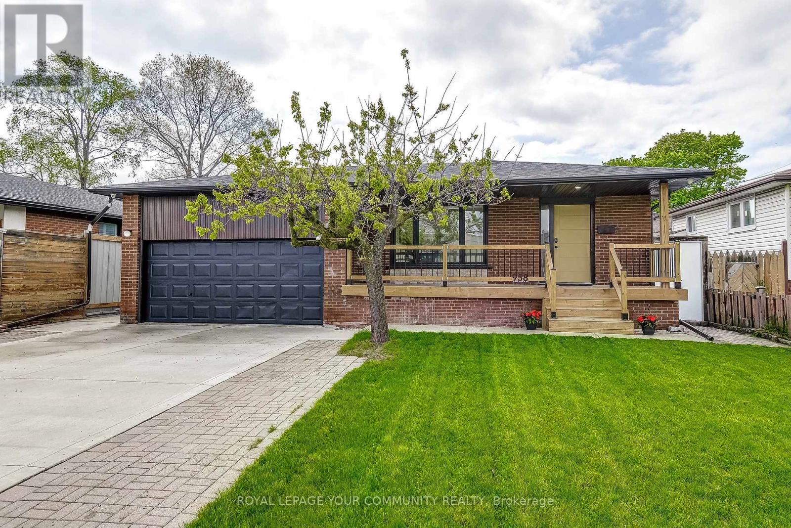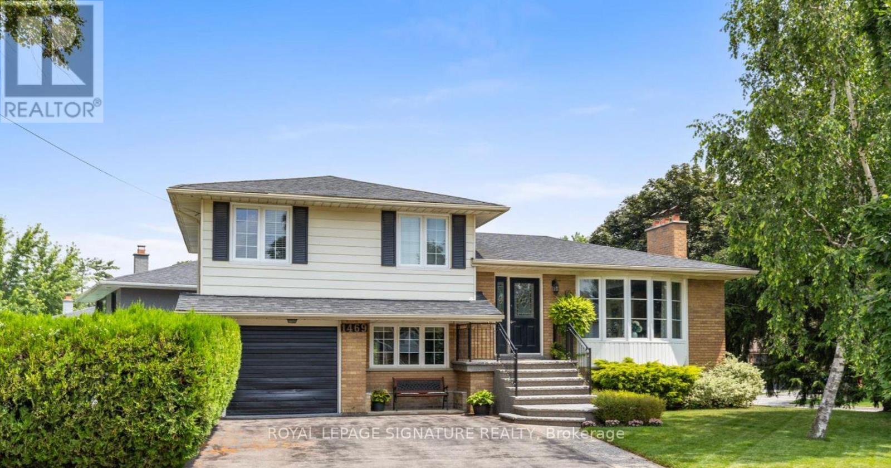1475 Noah Bend
London North (North I), Ontario
Welcome to 1475 Noah Bend! Quality Kenmore "Westwood" model in popular Westfield Subdivision in Hyde Park. Approximately 2600 sq. ft. 4 large and bright bedrooms. 2 car garage. Stunning home featuring open concept main floor. Wide dark hardwood throughout! Beautiful kitchen with granite counters and large island overlooking great room with gas fireplace . Formal dining room, 2nd floor family room with high coffered ceilings, Master bedroom with luxury ensuite. Fully fenced backyard. Close to schools, transit and all amenities. Great family home in a family friendly neighbourhood. (id:41954)
9 Conestoga Road
Woodstock (Woodstock - North), Ontario
Find Your Harmony in Woodstock. If you're looking for a home that hits all the right notes, 9 Conestoga Road might just be your greatest hit yet. Tucked into a friendly, amenity-rich neighbourhood in north Woodstock, this south-facing, freehold townhouse brings the light, the layout, and the low-maintenance lifestyle. No fees, no compromises, and a note-worthy list of upgrades.You may have seen similar homes on the street, but this one's no fledgling opening act. With over $70K in thoughtful updates and pride of ownership throughout, this is the headliner of the festival. Pass the landscaped garden and step inside to a main floor that knows how to make an entrance. The renovated kitchen is bright and storage-savvy, ready for anything from weekday mac-and-cheese to weekend showstoppers. Just beyond, a half-vaulted ceiling with skylights and 10-foot sliding doors flood the living room with natural light and lead to a picture-perfect backyard. A retractable pergola on a spacious deck invites you to unwind or host an outdoor encore. Upstairs, three bedrooms strike the right chord between comfort and function, including a peaceful primary with stay-a-while energy. The bathrooms shine with new sinks, faucets, toilets, and a fresh bathtub. New trim, doors, hardware, and light fixtures complete the look. Downstairs offers a partially finished basement and a massive cold room. The garage is winter-ready, and the home's layout just works. No odd corners, no wasted space. Additional recent upgrades include: newer windows, furnace with dehumidifier, central air, owned hot water tank, water softener, and updated flooring throughout. Even the garage door and walkway got a glow-up. Clean, bright, and easy to love, this is Woodstock living at full volume. (id:41954)
273 West Street
Brantford, Ontario
Step into a truly one-of-a-kind architectural gem that effortlessly blends timeless charm with modern elegance. Featuring an Italian-inspired stucco façade, this home stands out with its distinctive curb appeal and is set on a beautifully landscaped, park-like lot. Its shaded by two of Brantfords most majestic treesa mature Beech and Catalpaoffering natural beauty, privacy, and serenity right in the heart of the city. Inside, youll find soaring 10-foot ceilings with crown moulding, hardwood and ceramic floors, and a fully restored turn-of-the-century staircase. Custom California-style shutters allow natural light to pour into every room, creating warmth and character year-round. With four bedrooms and two bathrooms, the layout is both functional and flexible. The main floor offers generous living and dining areas along with a versatile fourth bedroom currently styled as a home office and studio space. The upgraded kitchen features a sleek collection of Samsung smart appliances, quartz counters, and a stylish yet practical layout designed for everyday living and entertaining. This home also includes premium upgrades such as a tankless on-demand water heater, whole-home water filtration and softener systems, and a climate-controlled greenhouse with a 1,000- gallon rainwater reservoir. Additional features include a private driveway with parking for up to five vehicles, a walkout balcony. The unfinished basement with a full walkout door offers plenty of potential for storage, a home gym, or future development. Located just minutes from Highway 403, Shoppers Drug Mart, local shops, and Grand River trails, this home combines luxury, location, and lifestyle. (id:41954)
43 Ridley Drive
Hamilton (Quinndale), Ontario
Welcome to 43 Ridley Drive Where Cozy Meets Cool in Quinndale. Looking for a home that actually feels like home? You've found it. This beautifully kept, move-in-ready gem in family-friendly Quinndale checks every box and then some. Lets start outside: the backyard is a total vibe. Lush gardens, a shady gazebo for lounging, a bar setup beside the hot tub (yes, really), garden shed and enough space to host, garden, or just chill. The front yard doesn't disappoint either, hello curb appeal ! With gorgeous landscaping and a double-wide interlocking driveway that fits four cars like a charm. Inside? Even better. The bright and airy main floor features an open layout, stunning oak staircase, and big windows that flood the space with natural light. The family room with gas fireplace and backyard views is perfect for cozy nights in, while the vintage-cool eat-in kitchen has all the storage and space you need to whip up everything from ramen to roast chicken.There's a main floor powder room (a must), and inside access to the garage, which now boasts a brand-new door (2025). Upstairs, it's all about hardwood floors, three generous bedrooms, and a huge bathroom with Jacuzzi tub, plus the sunny primary suite with its own updated ensuite. Yep, all three bathrooms got a glow-up in 2025, so you can skip reno stress.Downstairs, there's more room to grow (or game, or binge). You've got 2 more bedrooms or a home office/den, a full laundry area, and a rec room built for movie nights or cocktails complete with a bar and wood-burning fireplace. Oh, and did I just mention fresh carpet (2025) in both basement bedrooms? Need more reasons to love it? Over 2,700 sq ft of finished space, Hardwood on both main and second floors and Quinndale = great schools, parks, trails, and even better neighbours. Quiet street, real community vibes. If you're ready to skip the DIY drama and start living your best life, 43 Ridley Drive is ready for you. (id:41954)
2 Alexandria Crescent
Brampton (Avondale), Ontario
Beautiful Corner lot with 2 driveways in an excellent location. Family friendly neighborhood. Sun filled home with functional layout. Enjoy country living in the City with this extra big lot, mature trees and sun room. Lovingly well maintained 3 bedrooms and 2 washrooms home. No carpet throughout. Kitchen with Granite counters and S/S appliances. Finished basement with rec room and washroom. Close to shopping, transit, schools, parks, and Go Station. Charming, Clean and move in ready home. Seeing is believing. Dream Location with 10 minutes to Airport 5 Minutes to Bramalea City Centre, GO Station 2 minutes away , Transit bus stop 1 minute away, and upcoming school of Medicine only 5 minutes. (id:41954)
4 Wainwright Drive
Brampton (Northwest Brampton), Ontario
Wow, This Is An Absolute Showstopper And A Must-See! Priced To Sell Immediately, This Stunning 4+1 Bedroom, Almost 2500SQFT Above Grade set on a picturesque ravine lot that provides scenic views and privacy, Fully Detached Home Offers Luxury, Space, And Practicality For Families. Boasting 9' High Ceilings On The Main Floor, The Home Features Separate Living And Family Rooms, With The Family Room Showcasing A Cozy Gas Fireplace, The Main Floor And Second-Floor Ballways Are Enhanced With Gleaming Hardwood Flooring, Adding Elegance And Durability. The Remaining Areas Of The Second Floor Are Finished With Premium hardwood Flooring, Offering Both Style And Resilience.! Blegance, While The Beautifully Designed Kitchen Is A Chefs Dream, Featuring Granite Countertops, A Stylish Backsplash, And Stainless Steel Appliances! The Master Bedroom Is A Private Retreat With A Large Walk-In Closet And A 5-PieceEnsuite, Perfect For Unwinding. All Four Spacious Bedrooms On The Upper Floor Are Connected To Washrooms, Offering Privacy And Convenience For Every Family Member. A Second-Floor Laundry Adds Extra Convenience, While Blinds Throughout The Home Provide Style And Functionality! With Its Premium Finishes, Spacious Layout, And Income Potential, This Home Is Move-In Ready And Priced To Sell Quickly. Don't Miss Out On This Incredible Opportunity Schedule Your Viewing Today And Make This Home Yours! **EXTRAS** Impressive 9Ft Ceiling On Main Floor!! Second Floor Laundry! Lookout unfinished Basement Offers Incredible Potential! Premium Dark Stain Hardwood Floors On M/Floor! Garage Access!. Main floor welcomes you with 9 ft ceiling, gleaming glossy tiles, hardwood and elegant 8 ft. doors, creating a bright and airy atmosphere .The main floor boasts separate family and living rooms, offering ample space for relaxation and entertaining. (id:41954)
317 Queen Street S
Mississauga (Streetsville), Ontario
Great Opportunity for Investment/Live/Work Property Located at the corner of Queen St S & Church St in Famous Destination Olde Village of Streetsville. Zoning R3 with Permit issued on 2002-09-05 for Private Office within Single Family Dwelling (No Employees) described as Commercial Office - Single User. Classic Georgian Centre Hall Style - known as the McKeith Home built in 1852 and it is Designated under the terms of the Ontario Heritage Act as part of the Streetsville Heritage Conservation District, refer to Heritage Impact Assessment on file. Potential to convert entire home to commercial office space, proposed sketch for additional parking is on file. See sketch of former kitchen, now a blank slate for your dream kitchen. Newly renovated interior, generous size principal rooms, 2218 sq ft of living space. Was used as a Chiropractor Clinic, great street exposure. Backs onto green space and the Credit River ravine, gentle slope with panoramic view. Newly renovated interior, carpet free. Updated furnace & owned hot water tank in 2017. Washer & Dryer. New gas fireplace in living room. Attachments: Survey, Pre-listing Inspection Report, Heritage impact assessment report, Letter from Streetsville Heritage Conservation with FAQ for future potential, 2024 tax bill, Letter from Credit Valley Conservation Authority. Floor Plan. Garden Suite (Independent building) or Addition to the main building with number of additional parking in the back yard would be possible. Also 100 % commercial use would be possible upon city's approval. (id:41954)
80 Brookland Drive
Brampton (Avondale), Ontario
Welcome to this exceptional 4-bedroom, 4-bathroom 2-storey home, perfectly situated on a stunning ravine lot in the highly sought-after Avondale community! This beautifully maintained residence offers both charm and functionality, featuring a lot that widens at the rear for added outdoor space and privacy. Enjoy the serene views from the front deck or relax in the picturesque, fenced-in backyard complete with a jungle gym, patio, and lush perennial gardens ideal for family living and entertaining. Inside, you'll find spacious principal rooms, an open-concept living and dining area with a walkout to the rear deck, and a converted garage that adds a versatile main-floor family room. The eat-in kitchen boasts stainless steel appliances and a convenient walkout to the patio. Located close to top-rated schools, parks, recreation centres, transit, and major shopping malls, this home blends comfort, style, and convenience in one perfect package. Don't miss your opportunity to live in one of the areas most desirable locations! (id:41954)
3185 Heathfield Drive
Burlington (Palmer), Ontario
Welcome to 3185 Heathfield Dr., Nestled in one of the most desired neighborhoods of Burlington, a Sidesplit 4 Levels with 4 Bdrms, Hardwood Floor Throughout, Pot Lights, $$$ Spent On Upgrades, Outstanding Workmanship. Exemplary finishes throughout. Exceptionally Planned to Suit Your Life, The Spaces of This Home Highlight Luxury, Breathtaking Design & Functionality. Minutes Drive to QEW, Costco, and Many Other Amenities. (id:41954)
73 Gardenbrooke Trail
Brampton (Bram East), Ontario
Welcome to 73 Gardenbrook Trail in Brampton a beautifully upgraded detached home situated on a premium ravine lot, with no neighbour on one side and a park next door. This spacious home features 4 bedrooms and 3 full bathrooms upstairs, offering a bright, open-concept layout filled with natural light. The main floor boasts a modern kitchen with quartz countertops, stainless steel appliances, hardwood floors, pot lights, and a walkout to a large wooden deck overlooking the tranquil ravine perfect for relaxing or entertaining. The home also includes a fully legal walkout basement apartment with 2 bedrooms, a full kitchen, and a bathroom. In addition, there's a separate office/den in the basement with its own private entrance from inside the home, ideal for working from home or use as a flex space. Upstairs, bedroom features access to a private balcony, offering a peaceful outdoor retreat. With numerous upgrades throughout and located in a family-friendly community close to top-rated schools, parks, transit, and major amenities, this property offers both luxurious living and exceptional investment potential. Don't miss this rare opportunity! See virtual tour for all pictures. (id:41954)
3028 Workman Drive
Mississauga (Churchill Meadows), Ontario
Churchill Meadows Semi, Most Demanding Area, 9 Foot Ceiling, Open Concept Design, Very Practical Layout, Main Floor Family Room With Gas Fireplace, Large Kitchen And Breakfast Area, 2nd Floor Laundry, Master Br W/I Closet & Soak Tub / Separate Shower. Great Space, Prof. Finished Basement W/Separate Entrance, Great In-Law Suite. 2 Bedrooms W/Laminate Floor, freshly painted,, Direct Access To Garage. close to schools,Hwy,shopping,Transit. (id:41954)
15 Hughes Court
Brampton (Central Park), Ontario
Looking for the perfect family home in a prime Brampton location? This charming, freshly painted detached house features 3 spacious bedrooms and 1 bathroom, and is nestled in a safe, quiet, and family-oriented neighborhood. With a newer roof, furnace, and central AC all under 5 years old, you can move in with peace of mind and minimal future expenses. Families will love the unbeatable location just steps from a top-rated elementary school and close to multiple other schools, making morning routines a breeze. Commuters will appreciate quick access to Highway 410, while everyone will enjoy being close to Bramalea City Centre, Chinguacousy Park and Recreational Centre, FreshCo, and a variety of shops, restaurants, and daily conveniences. The bus stop right across the street adds even more ease to your lifestyle. Surrounded by natural parks, bike lanes, and a welcoming community vibe, this home offers the ideal blend of comfort, accessibility, and long-term value. Don't miss out on this (id:41954)
548 Swann Drive
Oakville (Wo West), Ontario
Rare opportunity in desirable Bronte West! This premium 68.12 x 112.34 ft lot backs onto a beautiful, quiet park, offering privacy and serene views. Ideal for anyone looking to design their dream home in one of Oakvilles most sought-after neighbourhoods. Enjoy the mature trees, family-friendly community, and easy access to top-rated schools, the lake, marina, shops, and GO transit. (id:41954)
585 Deborah Crescent
Burlington (Lasalle), Ontario
Nestled on a generous 176' x 131' lot on one of South Aldershots most sought-after streets, this exceptional home offers a perfect blend of luxury, comfort, and location. Just steps from the Burlington Golf & Country Club, it features over 3,100 square feet of beautifully finished living space with four spacious bedrooms, three bathrooms, and a double car garage. Inside, you're welcomed by an elegant open-concept main floor with hardwood flooring, a sunlit living area with a gas fireplace and shiplap surround, and a chef-inspired kitchen with stainless steel appliances, ample cabinetry, and a large island perfect for gatherings. The expansive family room, just off the kitchen, features floor-to-ceiling windows overlooking the serene backyard. A two-piece powder room and oversized laundry/mudroom add convenience, with direct access to the garage, finished with durable epoxy flooring. Upstairs, the generous primary suite is a private retreat, offering his-and-hers closets with barn doors and a three-piece ensuite. Three additional bedrooms and a renovated five-piece bathroom provide space and versatility for any family. The lower level, currently a home gym, could easily serve as a second living area, office, or guest suite, while the basement offers ample storage. Outside, enjoy your private backyard oasis with a composite deck (2020) and a stunning in-ground heated saltwater pool, surrounded by professional hardscaping and a secure, child- and pet-friendly fence. Its perfect for both entertaining and unwinding. Ideally located near top-rated schools, parks, and vibrant downtown Burlington, this home suits commuters, families, and BGCC members alike. Extensively updated with a new Lennox furnace and A/C (2023), pool heater (2024), fridge and dishwasher (2025), garage doors and windows, modern toilets, interlocking, and decking, this move-in ready home has every detail considered. (id:41954)
2257 Adirondak Trail
Oakville (Wt West Oak Trails), Ontario
Luxury Oakville Living Backing on the Woods! Enjoy privacy, nature & elegance in one of the most beautiful homes & most picturesque locations in all of Westmount! From the amazing oasis backyard to the incredible British Pub, this 3300 +1500 sq ft 5+1 bedroom, 5 bathroom home is spectacular from top to bottom, inside & out! The outside features alone could fill this page! Premium stucco facade, covered front porch, patterned concrete driveway, side walkway & rear patio, extensive exterior lighting, an amazing wooded backyard retreat with a 2-tiered deck & fabulous covered hot tub -all fully landscaped front & back! Step inside through custom double front doors into the beautiful open concept main floor featuring a welcoming foyer, a grandiose dining room perfect for large family gatherings, a spacious main floor den, & the gourmet Chefs kitchen with granite counters, breakfast island, stainless appliances, stone backsplash, above & under cabinet & pendant lighting. The kitchen is open to the spacious family room with ornamental gas fireplace. Both rooms have amazing ravine & yard views and receive amazing light through the bay window, patio doors & large kitchen window! The main floor also features elegant archways with columns, powder room, laundry room with garage access, hardwood floors, upgraded light fixtures, crown mouldings & pot lights. Upstairs, the second floor boasts five generously sized bedrooms, each with ensuite privileges. The primary suite is a true retreat & spans the entire back of the house, featuring a magnificent bedroom, walk-in closet, a luxurious six-piece ensuite, with stunning views of the yard & woods from every window! The front guest suite features a gorgeous balcony! The finished basement features a stunning British pub with a working bar, stage and a huge entertainment and recreation space. This level also features a 6th bedroom, an office, a stunning custom finished bathroom with walk-in shower, and tons of storage and closet space! (id:41954)
1216 De Quincy Crescent
Burlington (Mountainside), Ontario
Welcome to 1216 De Quincy Crescent A Hidden Gem in Burlington's Sought-After Mountainside Neighborhood! This charming 3-bedroom, 1.5-bath home sits on a rare, oversized ravine-style lot, offering the perfect blend of privacy and natural beauty. Mature trees surround the property, creating a serene backdrop for outdoor living, while a sparkling pool and spacious side deck make this home an entertainers dream. Inside, enjoy a warm and inviting layout filled with natural light. The finished lower level boasts large above-grade windows and a cozy gas fireplace in the rec room ideal for family movie nights or relaxing with friends. The functional floor plan offers generous living space throughout, with well-sized bedrooms and ample storage. Located in a family-friendly area with easy access to parks, schools, shopping, and transit, this home combines comfort, charm, and convenience. Whether you're relaxing poolside or entertaining guests under the trees, 1216 De Quincy Crescent offers the lifestyle you've been waiting for. (id:41954)
143 Millstone Drive
Brampton (Fletcher's Creek South), Ontario
***LEGAL basement apartment***Welcome to 143 Millstone Drive a beautifully upgraded and meticulously maintained 3+1-bedroom, 3+1-bath detached home nestled in the highly desirable Fletchers Creek South community. This home features a rare LEGAL basement apartment with a separate entrance, ideal for rental income or multi-generational living. Enjoy modern upgrades throughout, including fresh paint, pot lights, upgraded flooring, and a renovated kitchen and bathrooms. Major updates include a new roof in 2017 and attic insulation upgraded in 2023 for enhanced energy efficiency. The spacious layout offers a bright living space, a functional family-size kitchen, and generous bedroom sizes. Located just minutes from top-rated schools, Sheridan College, parks, Goreway Plaza, transit, and major highways (407, 401, and 410), this home combines convenience and comfort in one of Bramptons most family-friendly neighborhoods. Priced to sell, this is one of the best opportunities in the area to own a detached home with a legal basement apartment. Don't miss it! (id:41954)
38-1 Mendota Road
Toronto (Stonegate-Queensway), Ontario
Gorgeous And Spacious Freehold Townhouse Nestled In The Highly Coveted Stonegate Neighborhood. This Bright Open Concept Home Boasts a Stunning Renovated Eat-In Kitchen With Centre Island And Walk Out To Your Private Backyard Patio. Hardwood Throughout This Beautiful Open Concept Home With Custom Built In Cabinetry, Large Windows And High Ceilings (Laminate In Basement) Upstairs You Will Enjoy The Huge Primary Bedroom With Vaulted Ceilings And Walk-In Closet. Renovated 5Piece Bathroom With Double Sink Vanity, Separate Soaking Tub And Shower. Large Sun-Filled Second Bedroom Contains Big South Facing Windows. This Fully Move In Ready House Also Offers Renovated Basement With Fold Out Queen Size Murphy Bed Seamlessly Built Into The Cabinetry. Perfect For Guests Or as a Third Bedroom, Nanny Or In-Law Suite Equipped With 4 Piece Ensuite Bathroom. Located In a Family Friendly Neighborhood With Easy Access To The Gardiner Expressway ,TTC and the Mimico Go Station. You Are Also Conveniently Located Close To Excellent Shopping and Restaurants, Costco, Ikea and Metro. Short Distance Away From Great Parks And Schools. This Is The Perfect Home For Executives, Couples And Young Families. (id:41954)
48 Winston Grove
Toronto (Stonegate-Queensway), Ontario
"Prime Sunnylea". Georgian Influence Brick home in this coveted west end community. Comfortable and classic, formal principal rooms bookended by oversized windows providing a plethora of natural light. Enlarged kitchen features a sleek stainless breakfast bar overlooking the landscaped backyard. Convenient main floor Powder Room. Primary Features a wall to wall built in plus closet for ample storage - shop till you drop. Two additional Bedrooms for the littles. Basement recreation room with above grade windows for movie night. A versatile home office or additional bedroom with a 3 piece ensuite. Understated Neutral Decor. Wake up at 8:15, have breakfast and be at sought after Sunnylea Public School by 8:30. Acclaimed Schools for all Ages. Enjoy tranquility, especially on evenings and weekends. Stroll to the Kingsway Shops, Restaurants, Green Grocers &TTC Entrance. Ideal neighbourhood for families looking for proximity to amenities: two community centres with pools, arenas, Humber River and Martin Goodman trails, golf courses and so much more. Easy Access to Pearson and the Financial District. You have Arrived. (id:41954)
958 South Service Road
Mississauga (Lakeview), Ontario
Modern Total Renovation Completed in 2024. New Front Porch W/ Pressure Treated Railings & Metal Spindles With Black Accents Including Soffits & Eavestroughs. New Front Door & New Sod Welcomes You Home To This All Brick Bungalow 1208SF Main + 1335SF Bsmt = 2543SF Total. Desirable Lakeview Community. Brand New Commercial Grade Waterproof Vinyl Flooring Throughout, New Trim,& Lots Of Windows Provide Natural Lighting. A Large Newly Re-Finished Eat-In Kitchen Including SS Appliances, New Quartz Countertops, New Subway Tile Backsplash & A New Deep Modern Oversized Sink. Generous Sized Bedrooms With New LED Lighting Overlooking The 150Ft Deep by 55Ft Wide Backyard. Brand New Bathrooms With New Double Sink Vanity, New Showers With Sliding Glass Doors, New Toilets & New Tiling. In-Law Suite and/or Basement Apartment With Separate Entrance Provides A Turn Key Rental Opportunity With 2 Additional Bedrooms, A Coin-Laundry Room, An Oversized U-Shaped Kitchen With Breakfast Area, Cold Room & Open Concept Living/Dining. Great For First Time Buyers, Investors, Downsizers, & Families Looking For A Bungalow In A Great Area. Minutes To The Lake. South Facing Fenced Is Backyard Perfect For Gardening, Also Has Access To A 3rd Detached Garage (Roof 2024) That Can Double As A Workshop Or Provide Additional Storage Space. Excellent School District, Proximity To Transit, Dixie Mall, Sherway Gardens, & 30min To Downtown Toronto. Newly Built Footbridge Over QEW is a 5min Walk To Applewood Village Plaza For Shopping. Lots Of Walking & Biking Trails Leading To Lake Ontario. Start Your Summer BBQ, This Is A Hidden Gem! (id:41954)
36 Lake Shore Drive
Toronto (New Toronto), Ontario
It's cooler by the lake and this Tudor-style gem is the epitome of lakeside living! This home is an ideal condo/townhouse alternative: low maintenance living but done in a detached home. Location location location!! Truly cannot be beat! Brimming with character and thoughtful updates, this 2-bedroom, 2-bathroom home offers the perfect blend of charm and functionality. The open layout makes smart use of every inch, with the added bonus of a high basement - tons of storage now and loads of potential for future expansion. 2-car parking on a private drive, easy access to major highways. Popular Prince of Wales park with a skating rink is just across the low traffic street. Imagine curling up by the wood-burning fireplace on a crisp fall day, or walking your paddle board to the lake to enjoy a summer morning paddle. This is your cottage in the city. A truly special place to put down roots and make lasting memories. Don't sleep on this opportunity, this is truly a one of a kind home. (id:41954)
2 Checkerberry Crescent
Brampton (Sandringham-Wellington), Ontario
Gorgeous detached 4+2 bedroom home On Beautifully Landscaped Huge Corner Lot. Ten's Of Thousands Spent On Upgrades Including Hardwood Thru out, Oak Stairs, Built-In S/S Appliances, Granite Countertops, Backsplash, New Roof (2020), Pot lights Etc. Separate Living & Family Room With High Ceiling. Finished Basement With Separate Entrance With Rental Potential. Drive Way And Walk Way With Decorative Exposed Concrete. (id:41954)
49 Australia Drive
Brampton (Sandringham-Wellington), Ontario
Welcome to this stunning 4+3 Bedroom Finished Bsmt with Separate Entrance. Amazing Layout With Sep Living Room, Sep Dining & Sep Family Room W/D Fireplace Grand Double Door Entry. Upgraded detached home located in one of Brampton's most desirable neighbourhoods. Upgrade Kitchen quartz countertops, and premium stainless steels appliances. Upgraded main Floor including custom hardwood and premium finishes Solid Oak Staircase. Main Floor Laundry Convenience meets practicality. Double Car Garage. Making it perfect for entertaining guests or hosting family gatherings. High Demand Family-Friendly Neighbourhood & Lots More. Close To Hwy-410, Schools, Parks, & Transit At Your Door**Don't Miss It** (id:41954)
1469 Hillgrove Road
Mississauga (Clarkson), Ontario
Welcome to 1469 Hillgrove Road - Your Retreat in Clarkson! Nestled on an oversized corner lot in the heart of the desirable Clarkson Lorne Park community, this stylishly updated 4+1 bedroom side split combines charm, elegance and family functionality with incredible backyard living. Step inside to find sun-filled living spaces, hardwood floors on the main level, and a smart, flexible layout perfect for modern living. The open-concept living and dining area offers ample room to entertain, while the versatile office and sitting room provide the ideal work-from-home setup or cozy reading nook. A recently updated eat in kitchen offers tons of storage and high end stainless steel appliances. The converted garage now serves as a massive main-floor bedroom- ideal for in-laws, guests, or a private studio. Upstairs, you'll find three generous bedrooms, while the finished lower level offers a fifth bedroom, recreation space, and plenty of storage. Step outside to your private backyard oasis-mature trees frame the serene setting, where you can lounge poolside, dine, or host summer parties around the inground pool. Located on a quiet, tree-lined street, just 3 minutes from QEW, the Clarkson GO, top-ranked schools (including Lorne Park), parks, shopping, and the lake, this is your chance to own a property that delivers space, style, and the lifestyle you've been dreaming of. Don't miss this rare opportunity to live in one of South Mississaugas most sought-after neighbourhoods. (id:41954)
