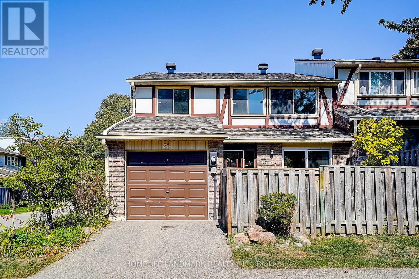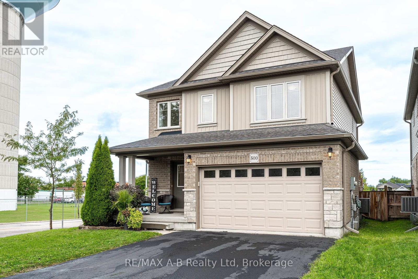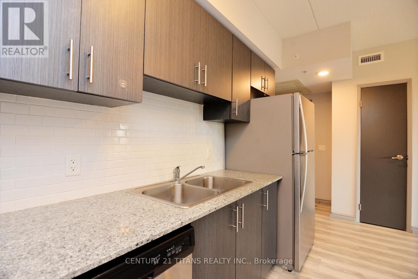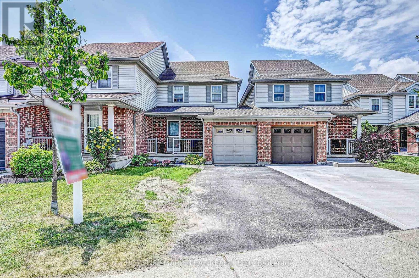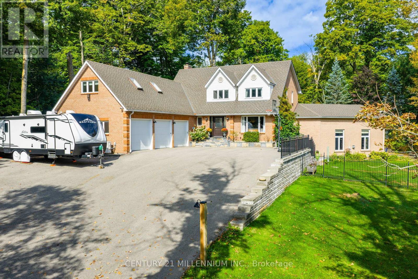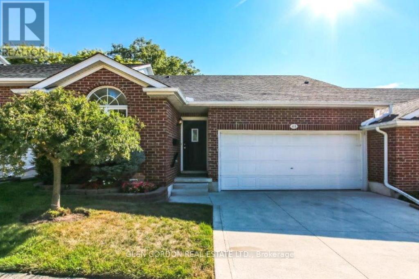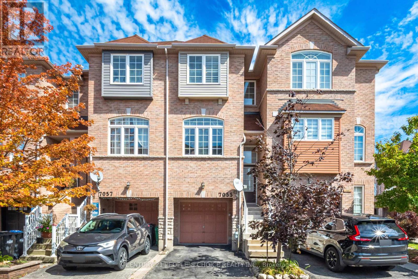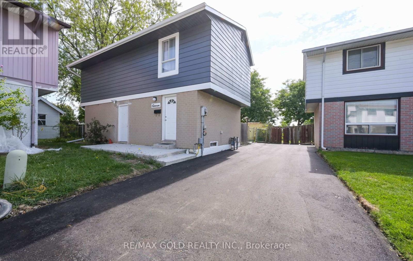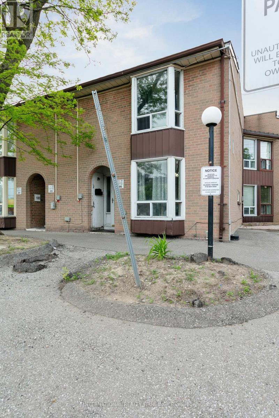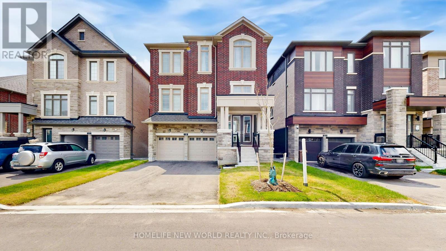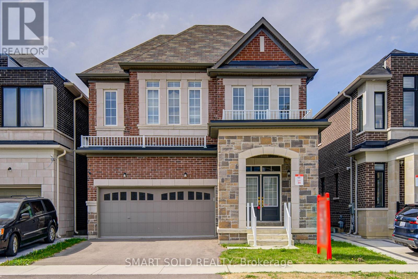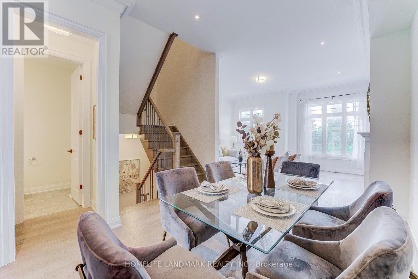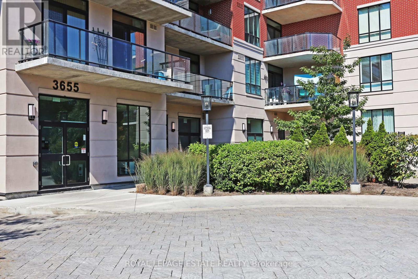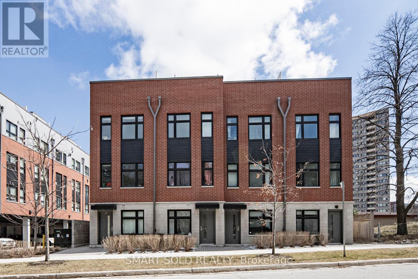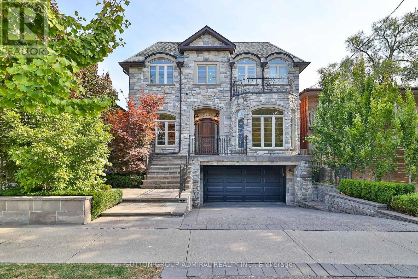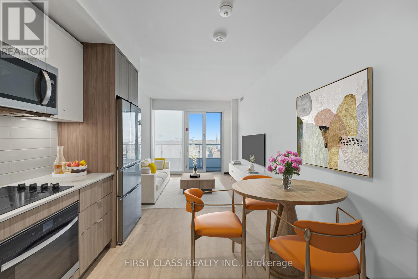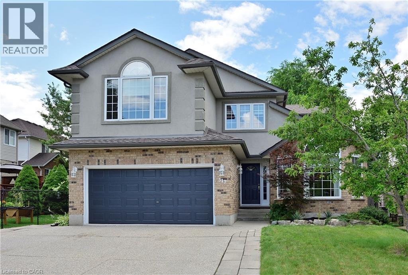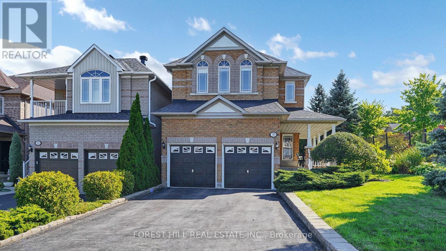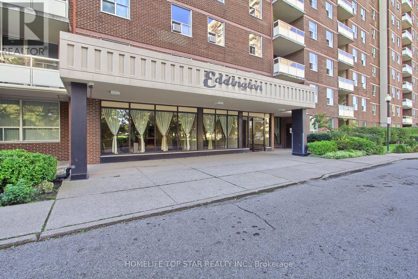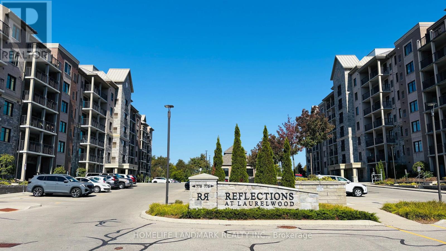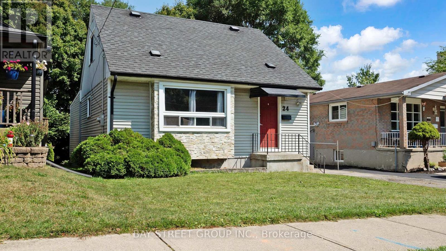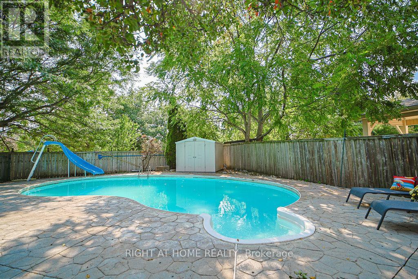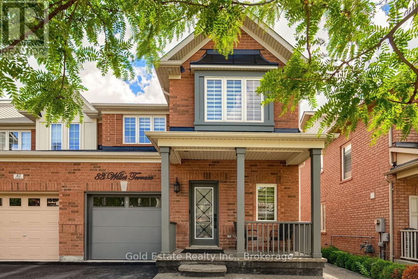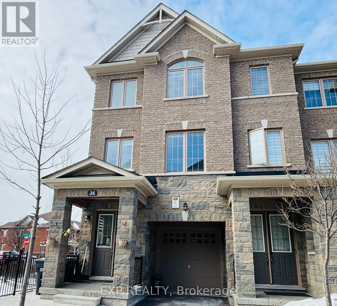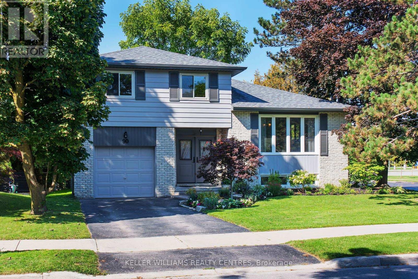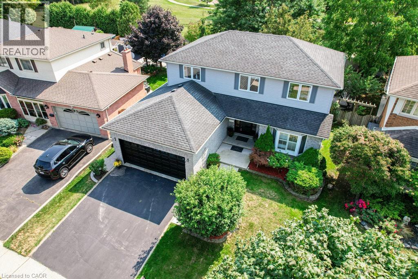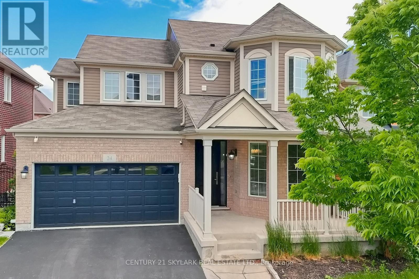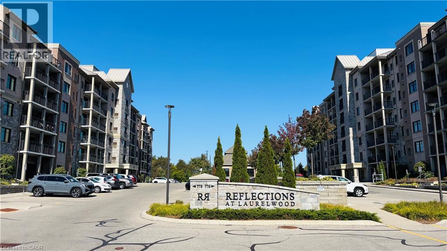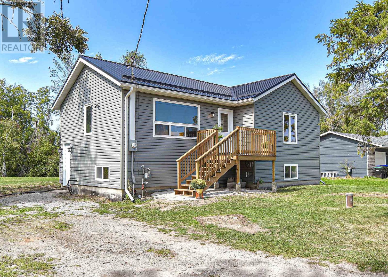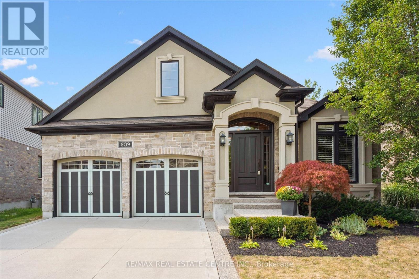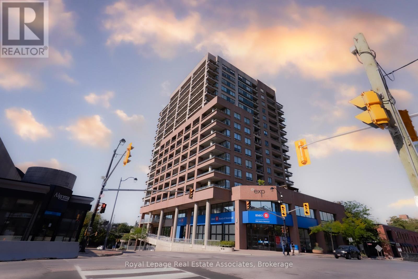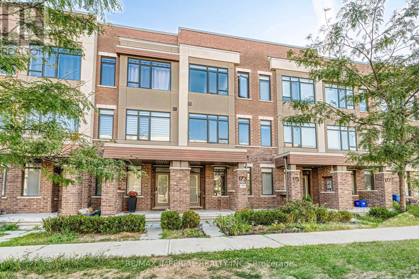25 Bracken Fernway
Toronto (Don Valley Village), Ontario
Welcome to this freshly painted premium end-unit townhouse in a highly sought-after North York community! Offering 3+1 bedrooms, 3 bathrooms, and 1,583 sq. ft. of stylishly updated living space, this home features a modern kitchen with quartz countertops, stainless steel appliances, and a chic backsplash, along with upgraded bathrooms and a bright open-concept living/dining area that walks out to a tranquil private fenced garden. The fully finished basement adds versatility with an additional bedroom/office and a 3-piece bath. Enjoy peace of mind with a newer roof (2022) and updated furnace and air conditioning (2016). Low maintenance fees include water, Bell cable TV & high-speed internet, snow removal, lawn care, and more. Ideally located near Seneca College, 24H TTC, Fairview Mall, top schools, parks, and highways 401/404, this well-managed property is a rare opportunity for first-time buyers, professionals, or families seeking comfort and convenience. (id:41954)
500 Forman Avenue
Stratford, Ontario
Modern family home, close to schools and parks, just hit the market! Welcome to 500 Forman Ave in beautiful Stratford. This 3-bedroom, 2-bathroom home features a bright, open-concept layout on the main floor. Cozy up to the gas fireplace in the welcoming living room, with views of the beautiful backyard. Adjacent and open to the living room, the kitchen features stainless steel appliances and a large peninsula, perfect for entertaining! Upstairs, you'll find 3 sizable bedrooms, including a primary suite with a large walk-in closet. The spacious 5-piece bathroom featuring double sinks and a separate water closet is perfect for busy family mornings or relaxing evenings in the soaker tub. Downstairs, the unfinished basement is the perfect blank canvas for custom functionality. Located on a corner lot for added privacy, with schools and amenities nearby, this wonderful house is the perfect place for your growing family to call home. Call your REALTOR today to schedule a private showing! (id:41954)
G405 - 275 Larch Street
Waterloo, Ontario
** MUST SEE ** JUST MOVE IN ** FULLY FURNISHED ** LOCATION LOCATION LOCATION ** Discover thismeticulously maintained, 760 sq. ft. two-bedroom, two-bathroom unit, perfectly situated. Thisstylish, FULLY-FURNISHED suite is just steps away from University of Waterloo, Wilfrid LaurierUniversity, and Conestoga College, making it ideal for students or young professionals,investors or end-users alike. This property represents a prime investment for generatingsteady rental income or for parents planning their children's university residency. Welcome tothe perfect home away from home in Waterloo's vibrant university district! The spacious floorplan features an open-concept kitchen and living area, with large windows providing amplenatural light. The master bedroom boasts a generous four-piece ensuite. For convenience, theunit includes in-suite laundry. The open-concept layout maximizes space and light, creating aninviting atmosphere for both studying and relaxing. The upgraded kitchen is equipped withstainless steel appliances, granite countertops, and ample storage. Step out onto the privatebalcony from the living room for some fresh air and relaxation with unobstructed view. Waterand Rogers high-speed internet service are included in the condo fees. The building itselfoffers fantastic amenities such as a social lounge with a smart TV, couches, and meetingtables -- perfect for group study sessions or socializing with friends. After all, its primelocation means you're already within a short walking distance to campus, shopping, and localtransit options. Don't miss out on this great opportunity to secure one of Waterloo's mostsought-after area residences. Fridge, Stove, Dishwasher, Built-in Microwave Range Hood, Washer& Dryer, All Furniture - TV, TV table, Window Coverings, 2 large computer desks and 2 officechairs, 2 beds with mattress and side table, dining table with 4 chairs, a coffee table couchbedroom), and wardrobe in secondary bedroom. (id:41954)
19 Watch Hill Lane
Cambridge, Ontario
This move-in ready 3-bedroom freehold townhouse is situated in a highly sought-after neighborhood, offering both comfort and convenience for todays modern lifestyle. From the moment you step inside, you'll appreciate the home's well-maintained condition, featuring updated vinyl flooring throughout the second floor and basement. The spacious primary bedroom comes complete with his-and-hers closets, providing ample storage space and a cozy retreat for relaxation. The open-concept main floor boasts a blend of hardwood and ceramic flooring, offering a stylish and functional layout perfect for family living and entertaining. The modern kitchen is a standout, with updated countertops, sinks, faucets, and stainless steel appliances, ensuring a sleek and efficient cooking experience. Enjoy meals in the adjoining dining area or relax in the bright living space, where natural light pours in through large windows. Step outside into the fully fenced backyard, a perfect oasis for enjoying the outdoors in complete privacy. The convenient garage offers access both to the interior of the home and directly to the yard, making it easy to bring in groceries or gardening supplies. The driveway comfortably fits two smaller vehicles, offering plenty of parking options for residents and guests alike. This home has been thoughtfully maintained and is ready for you to move in and make it your own. With its ideal location close to schools, parks, shopping, and commuter routes, this townhouse offers the perfect combination of convenience and comfort. Don't miss the opportunity to make this your new home. (id:41954)
7 Erinwood Drive
Erin, Ontario
Remarkable country home! Stunning private setting with a waterfall feature, pond, surrounded by Harwood forest. Large family home, with upgraded flooring throughout, newly renovated kitchen with induction cooktop, large centre island and eating area, open concept dining area overlooking kitchen with a large pantry area. Main floor family room with wood burning fireplace, large front living room, wrap around deck off kitchen, Huge great room with heated floors, soaring ceiling, fireplace and loads of natural light, walkout to a stone patio with waterfall feature, outdoor fireplace, and a enclosed gazebo ...great for entertaining! 4 large bedrooms with renovated ensuite bath and 4pc bath, loft area over garage is perfect for home office or craft room. Unfinished w/o basement. Car enthusiast dream 3 garage with both heating and air conditioning!!! Large storage shed off garage. Fantastic fenced in backyard, with a pond (great for skating in the winter), separate detached single car garage. Large paved driveway with loads of parking. Generac Generator large enough to power whole house! (id:41954)
48 - 1077 Hamilton Road
London East (East O), Ontario
Fantastic value in this sought-after complex, Meadowlily Walk. A private enclave with access to Thames Valley Parkway and Meadowlily Park. This one floor unit has an attached double garage and a walk out lower level! The kitchen is open concept to the living and dining rooms. The Living Room opens to a wonderful deck to enjoy your morning coffee! Spacious Primary Bedroom has a 3 piece ensuite. The main floor laundry is accessed from the main floor 4 piece family bathroom. The lower level family room with laminate floor has patio door walk-out. The other 2 family room measurements have laminate floors and large window. There is also a rough-in for a bathroom. Don't miss this one! Furnace new in 2024. Roof has been recently replaced by the Condo Corporation. (id:41954)
7055 Fairmeadow Crescent
Mississauga (Lisgar), Ontario
Welcome to This Exceptional Opportunity. Stunning Gorgeous 3 Bedrooms 3 Washrooms Free Hold Town House available in Desirable Lisgar Neighborhood. Abundant Natural Lights. Carpet Free Hardwood Stairs. California Shutters. Open Concept Living and Dining Area with Gleaming Hardwood Floor. Spacious and Very Bright Kitchen with Stainless Steel Appliances, Ceramics Backsplash, Over the Range Microwave Large Pantry and Breakfast Area with Walkout to Balcony. Upper Level Specious Primary Bedroom 3 piece Ensuite, walk-in Closet and Large Window, California Shutters. 2 additional Good Size Spacious Bedrooms with Large Closet, Window and California Shutters. Lower Level Family Room Access to Garage and leads to Private Fully Fenced Renovated Backyard Ideal for Gathering in Summer. Great Location Walking Distance to Go Station, Shopping, Transit, Park, School and Community Centre. Quick and Easy Access to Major Hwys including 401/407. The Property Offers Great Opportunity for First Time Home Buyer or Investors. Show with Confidence Buyer will not be diappointed. Monthly POTL FEE $ 93 for Snow Removal & Road Maintenance. (id:41954)
11 Huronia Court
Brampton (Central Park), Ontario
$$$$$ LEGAL BASEMENT APARTMENT $$$$$ Completely Renovated Detached home with 3 Bedroom on 2nd floor plus 2 full washrooms with Master B/R Ensuite and Laundry on 2nd floor and Half washroom on main floor ,Renovated and modern Updated brand new kitchen with gas stove and Big Living room and dining area, One B/R LEGAL BASEMENT APARTMENT and New drive way and No neighbors at the back. Near to Bramalea City Centre ,Schools ,Transit and Chinguacousy Park. Basement has his own laundry (id:41954)
106 - 250 John Garland Boulevard
Toronto (West Humber-Clairville), Ontario
Discover The Perfect Blend Of Comfort And Convenience In This Bright And Spacious 3-Bedroom, 2-Bathroom Corner Unit Townhouse! Featuring A Finished Basement That Provides Extra Living Space, This Home Is Ideal For Families Or First-Time Homebuyers. Nestled In A Good Location, You're Just Steps Away From Bus Stops, Grocery Stores, Schools, Place Of Worship, And The Vibrant Humber College Community. The Newly Built Finch West LRT Line Is Within Walking Distance, Ensuring Seamless Connectivity Across The City. If you're Seeking Comfort, Convenience, And Modern Urban Living, This Property Is A Must-see. This Home Has Great Potential To Suit Your Lifestyle And Grow With Your Family. Don't Miss This Incredible Opportunity! **EXTRAS** ALL EXISTING: Gas Stove, Fridge, Dishwasher, Washer, Dryer. (id:41954)
19 Ahchie Court
Vaughan (Patterson), Ontario
Back To Green!!! Unobstructed view! Prepared To Be Stunned! One year new Build luxurious modern 3-storey detached home. Approximately 3,700 square feet of above ground living space, Plus Walk out basement. Ravine Lot!!! Added a premium for the larger lot. House Nestled in A Family Friendly Cul-De-Sac, In The Prestigious Patterson Neighbourhood. Boasting five bedrooms, five bathrooms, and 9 feet ceilings throughout. Superior Workmanship And Craftsmanship. Separate Entrance To Ground And Basement. Around $300K Spent On Upgrades. Gleaming hardwood floors Through-Out. Smooth Ceilings, Tons Of Pot Lights. Fully Upgraded All Washrooms With Quartz Counters and Luxury Finishing. Main Level With Separate Entrance Door, (Potential Rental Opportunity), plus an above-grade recreation room perfect for entertaining. Walkout Basement. The chef-inspired eat-in kitchen boasts Large Island, Quartz Counter Top And Backslash, Top-Of-The-Line Appliances. Second Level With Office Room, Family Room With Large Window Overlooking Park. Relax in the opulent primary suite featuring a spa-like 5-piece ensuite in the Master Bedroom, large walk-in closet. 2nd Bedroom With Large Closet, And Ensuite Bath. 3rd And 4th Bedrooms Shares A Jack-And-Jill Bath With Large Closets. Convenient 3rd Level Laundry, Smart Home Technology, Central Vac.Walking Distance to Parks, Walking Trails, Schools, Groceries, Banks, close to Vaughan Mills Mall, Hwy 407 & 400, Rutherford GO Station, and Vaughan Metropolitan TTC Subway. Top Rated Schools Including St. Cecilia Catholic Elementary & Romeo Dallaire PS (French Emerson), A True Gem! Dont Miss It! (id:41954)
8 Lockridge Avenue
Markham (Unionville), Ontario
Location! Location! Almost 3,000sq.ft. Detached House In Prestigious Unionville Community W/Top Ranking Schools: Unionville HS, St. Augustine, Coledale PS & St. Justin MARTYR * Spacious 2,910sq.ft., Double Door Entrance, Stunning Foyer, 2 Ensuite, Formal Dining RM, Sunfilled Solarium W/3 Skylights Overlooking Backyard, Finished Basement W/Large Recreation RM & Den W/Murphy Bed *Direct Access Garage*2025 Newly Paved Driveway, Interlock Side Walkway & Flower Bed at Front Yard * 2/Fl W/Skylight & Solar Powered Blind (2017), 4 Station Sprinklers, Awnings & Garden Shed. (id:41954)
156 Hartney Drive
Richmond Hill, Ontario
Premium Lot Backing Onto Ravine And Pond With Exceptional Privacy, This 3-Year-Old Double Car Detached Is Feng Shui Certified By Master Paul Ng, Offering A Total 3,989 Sf Living Spaces Located on a Quiet Street in the Prestigious Richmond Green Community. The Open-Concept Main Floor Is Filled With Natural Light From Expansive Windows, And Showcases A Formal Dining Area, A Stunning Living Room, And A Cozy Family Room Anchored By A Gas Fireplace. The Modern Kitchen Features A Central Island, Stylish Backsplash And Countertops, Premium Cabinetry, And Overlooks A Bright Breakfast Area. The Patio Doors Lead To A Deck With Breathtaking Ravine Views, Surrounded By Tranquil Natural Landscapes Offering Ultimate Privacy.The Second Floor Features 4 Spacious Bedrooms And 3 Full Bathrooms, Including Two Ensuites. The Oversized Primary Retreat Includes A Large Walk-In Closet, Abundant Natural Light, And Serene Ravine Views. The Second Ensuite Bedroom Also Offers Its Own Walk-In Closet And Private Bathroom, While The Remaining Two Bedrooms Share A Well-Appointed Third Bathroom. The Professionally Finished Walk-Out Basement Adds Valuable Living Space With A Full Bathroom And A Large Recreation Area, Perfect For Entertaining, A Home Office, Or A Future In-Law Or Rental Suite, With Direct Access To A Private, Nature-Facing Backyard. Located In The Top-Ranked Richmond Green Secondary School Zone And Just Minutes From Richmond Green Sports Centre, Costco, Home Depot, Hwy 404/407, Go Station, Parks, Shops, And More. (id:41954)
4199 Major Mackenzie Drive
Markham (Angus Glen), Ontario
Luxury Townhouse by Renowned Builder "Kylemore' 2108 sq. ft, 10' ceiling on Main floor, 9' on upper floor, Spacious Kitchen with Nice Pantry, High End Built In Sub Zero/Wolf S/S Appliances, Quartz Counters, Breakfast Bar. Gas fireplace,Open Concept Family Room with H/Wood Floors & W/O to Deck. Huge Living/Dining Room, H/Wood Floor, Modern design and layout.2 Gar Garage & Driveway Close to Amenities, Excellent School District, Public Transit, Community Centre, Public Transit. (id:41954)
35 Westray Crescent
Ajax (Northeast Ajax), Ontario
Welcome to the start of your real estate journey! This Well-kept, original-owner Tribute semi is located in the sought-after Westray Enclave of North East Ajax. Offering over 1,600 sq. ft. of living space, the open-concept main floor features a living room, a cozy family room with a fireplace and a spacious eat in kitchen with a walkout to the patio and a fully fenced backyard that is perfect for entertaining. On the second floor the primary bedroom boasts a walk-in closet and a private ensuite. The unspoiled basement, complete with a rough-in bath, is ready for your personal touch and future design ideas. Convenient access to garage from the home and a handy garage door opener. Family friendly neighbourhood that is close to schools, shops and the Ajax Sports Plex and the Audley Recreation Centre. Mins to Hwy 412, 407, and 401! Recent Updates: Roof (2021), Furnace (2021). Stainless Steel Kitchen appliances (2024). (id:41954)
100 Wickson Trail
Toronto (Malvern), Ontario
A well-maintained Detached 3-bedroom home, located at one of Scarborough's most well-connected communities. Just minutes away from Highway 401, public transit (TTC), schools, parks, and community centres, A short drive to Scarborough Town Centre, Malvern Town Centre, the Toronto Zoo, Centennial College, the University of Toronto Scarborough campus, and various places of worship. An excellent property for both investment and comfortable living. (id:41954)
601 - 3655 Kingston Road
Toronto (Scarborough Village), Ontario
Great value at Guildwood! Fresh, Clean and Bright South Facing unit with 2 Full baths, modern finishes, stainless steel appliances, ensuite laundry, locker and Private parking for 2 vehicles (side by side) ! Amenities include an incredible roof top patio with expansive lake view, a fantastic party room which is currently being updated and a mulitpurpose room that offers library/office space, table games and gym equipment. Lobby renovation is coming soon to further elevate the Guildwood lifestyle. Groceries and shopping are literally at your doorstep and easy access to everywhere thanks to TTC and GO. This is a newer, well maintained building and pride of ownership is evident throughout. (id:41954)
132 - 20 Echo Point
Toronto (L'amoreaux), Ontario
Stunning Modern 3+1 Bedroom Townhouse In The High-Demand L'Amoreaux Community! Approx. 1,400 Sq Ft Of Living Space Plus A 200 Sq Ft Private Rooftop Terrace Perfect For Relaxing Or Entertaining. Bright South-Facing Unit With Large Windows That Fill The Home With Natural Light. 9 Ceilings On All Floors. Modern Kitchen With Stainless-Steel Appliances, Quartz Countertop And Eat-In Bar. Spacious Den Can Be Used As A 4th Bedroom, Home Office, Media Room, Or Cozy Family Space To Suit Your Lifestyle. Primary Bedroom Features A Walk-Out Balcony. Functional Layout With Modern Finishes Throughout. 1 Covered Parking Spot Included. Excellent Location! Just 6 Minutes To Hwy 401 & 404. TTC Bus Stop At Your Doorstep With Direct Access To Finch Station. Only 8 Minutes To Seneca College And 10 Minutes To Three Major Asian Supermarkets. Close To Parks, Top-Rated Schools, Transit, And Shopping. Move-In Ready And Perfect For First-Time Buyers Or Investors! Extra: S/S Appliances: Fridge, Stove, Over The Range Microwave, Dishwasher; Front Loaded Washer And Dryer, All Elfs, & Includes 1 Covered Parking Spot. (id:41954)
453 Glengrove Avenue W
Toronto (Forest Hill North), Ontario
Welcome Home To 453 Glengrove Ave. A Rich Custom Stone Home Set On A 140 Deep South Lot, With A Resort-Like Backyard. A Transitional 5 Bedroom & 7 Bathroom Home With Everything You Could Ask For. A Main Floor Office, Formal Dining Space, A Chef's Kitchen, Heated Driveway. A True Entertainers Dream Home Boasting Long Living Dining Spaces, Huge Kitchen. The Walk Out Backyard Features A Large Pool With A Waterfall & Fireplace, Hot Tub, Composite Deck, Glass Railings, Serene Landscaping, A Basketball Court & A Cabana With A Washroom! Each Bedroom Is Generously Proportioned, With Ensuite Bathrooms & Closet Organizers. The Fully Finished Lower Level Offers A Media Lounge, Guest Suite, & Nanny Room Space Plus Direct Access To The Garage & Backyard. Located Just Steps To Many Synagogues, Top-Rated Schools, Shops, Restaurants, & Transit, 453 Glengrove Ave Is More Than A Home Its A Lifestyle Statement! (id:41954)
2706 E - 70 Princess Street
Toronto (Waterfront Communities), Ontario
Welcome to Suite 2706 at Time & Space Condos, where elevated living meets downtown energy. Perched high on the 27th floor, this stunning 930 sq ft east-facing corner residence offers sweeping sunrise views of the city and waterfront. Designed by the renowned Pemberton Group, this master-planned community blends contemporary architecture with resort-style amenities in the heart of the St. Lawrence Market District.This rare 3-bedroom, 3 full-bathroom layout provides ultimate flexibility for families, professionals, or investors seeking space and sophistication. The suite features 9-ft smooth ceilings, premium wide-plank laminate flooring, spa-inspired bathrooms, and a sleek modern kitchen with integrated appliances and designer finishes. An oversized balcony invites peaceful mornings with a coffee and panoramic skyline views, while the thoughtfully designed interior offers both comfort and elegance.With a Walk Score of 99 and Transit Score of 100, you're steps from the iconic St. Lawrence Market, the Distillery District, Union Station, Financial District, and Torontos finest dining, shopping, and green spaces. Residents enjoy access to 67,000 sq ft of five-star amenities including state-of-the-art fitness and yoga studios, an outdoor infinity-edge pool with private cabanas, rooftop BBQ lounges, media and games rooms, co-working spaces, and 24/7 concierge service.Bonus investment highlight: Currently leased to AAA tenants paying $3,950/month, who are eager to stay and continue at the same rate making this an excellent turnkey opportunity for investors or future end-users seeking short-term rental income. Includes one underground parking space and one storage locker. (id:41954)
146 Whittington Drive
Ancaster, Ontario
LARGE CORNER LOT! Absolute show stopper situated in the highly sought after Meadowlands of Ancaster, only 5 years old, this Rosehaven home offers near 2,800 sqft of thoughtfully designed living space with 4 bedrooms and 4 bathrooms. The open-concept layout features distinct living, dining, and family rooms, all enhanced by pot lights, rich hardwood flooring, and expansive windows that bring in an abundance of natural light. Two bedrooms boast their own private ensuites, while the other two share a semi-ensuite, providing both comfort and convenience. Over $175,000 in builder upgrades highlight the exceptional craftsmanship and upscale finishes throughout the home. The unfinished basement presents endless possibilities for additional living space. Perfectly situated near Tiffany Hills Elementary School, parks, and essential amenities, this home blends style and functionality in a prime location. Whether you're looking for luxury, space, or convenience, this home has it all. Don't miss out, schedule your private viewing today! (id:41954)
517 Buckingham Boulevard
Waterloo, Ontario
Welcome to 517 Buckingham Boulevard – a rare opportunity to own an elegant and spacious family home in one of Waterloo’s most prestigious and sought-after neighbourhoods. Ideally situated just minutes from the University of Waterloo and Wilfrid Laurier University, this exceptional property offers the perfect blend of sophistication and functionality for today’s modern families.With five bedrooms above grade including a main floor bedroom and full bathroom, this layout is ideal for multigenerational living, extended families, or those needing accessible ground-level space. The home features a formal living room, a cozy family room, and a seamlessly connected spacious kitchen and dining area, perfect for daily living and entertaining.A standout highlight is the bright and airy sunroom located just off the kitchen—an inviting space for morning coffee, relaxing evenings, or enjoying year-round backyard views. Upstairs, you’ll find four generously sized bedrooms, ideal for children, guests, or a home office.The finished basement adds versatility can be an option for a gym, recreation area, home theatre, party room, overnight guests or potential rental income. Nestled on a quiet, tree-lined street, this home is surrounded by top-rated schools, parks, trails, shopping, and transit—making it an ideal choice for families looking to upsize or relocate from the GTA in search of more space, peace, and lifestyle. (id:41954)
35 Bel Canto Crescent
Richmond Hill (Oak Ridges Lake Wilcox), Ontario
Fall In Love With This Charming Luxury Home In The Prestigious Lake Wilcox Community * Beautifully Landscaped Corner-Lot Detached Home On a Private Crescent Offering Approx.2,800 SqFt. Of Living Space Including Professionally Finished Basement * This Elegant & Spacious Family Residence is Bright, Modern, and Thoughtfully Updated, Perfectly Blending Style And Functionality * Main Floor: Covered Wrap-Around Porch Offering Charming Curb Appeal & Perfect Outdoor Relaxation Space, Sun-Filled Formal Living Rm With Multiple Large Windows, Standalone Luxury Dining Rm Adorned With High-End European Crystal Chandelier & Crown Mouldings, Modern Kitchen With a Cozy Breakfast Area Walks Out to a Birdwatchers Garden Backyard Equipped with Sprinkler System, The Open-Concept Family Rm With Gas Fireplace Creates a Warm and Inviting Space For Gatherings * Features 9Ft Ceilings On Main Floor * Upper Level: Luxurious Primary Bedroom With a 4-Piece Ensuite and Walk-in Windowed Closet, Additional Two Generously Sized Bedrooms Perfect for Family Living * Pot Lights & Hardwood Flooring Throughout on Main & Second Levels * Finished Basement includes Great Rm W/ Gas Fireplace & Wet Bar, Recreation Rm With 3-Piece Bathroom, Standalone Laundry Rm With Abundant Storage * Main Floor Direct Access To The Double Car Garage For Everyday Ease & Garage Equipped With 240V EV Charging Station by Upgraded 200AMP Electrical Panel * Enjoy No Sidewalk lot with Full Driveway Offering Parking for 4 Vehicles.* Walking Distance To Scenic Wilcox Lake & Bond Lake * The Newly Revitalized Lake Wilcox Park With Trails, Boardwalk, And Seasonal Activities * The OakRidges Community Centre Offers Pool, Gym & Recreation Programs * Enjoy Nature Trails, Outdoor Activities from Kayaking, Biking to Winter Skating * Easy Access To Shopping, Transit, and Major Highways * Located in Desirable School District - Bond Lake PS & Richmond Green HS * A Must-See Home Balances Nature, Luxury, Space, and Convenience! (id:41954)
18 Innisdale Drive
Toronto (Wexford-Maryvale), Ontario
Welcome to 18 Innisdale Drive, a truly exceptional two-storey home nestled on a generous 44 x 125-foot lot. This property perfectly blends comfort, convenience, and style, offering an ideal setting for modern living.Step inside and discover a home where every detail has been thoughtfully considered. The spacious interior is designed for both relaxation and entertaining, with a layout that flows effortlessly. The unfinished basement is a blank canvas, waiting for your personal touch to transform it into the space of your dreams. The property's large, pool-sized backyard presents an incredible opportunity to create your own private oasis. Beyond the home itself, the location is unbeatable and perfect for families. Enjoy the convenience of being within a short walk or drive of numerous schools including Precious Blood Catholic School, Wexford Public School, and sought after, Wexford Collegiate School For the Arts. You'll also find a variety of places of worship in the area. Enjoy the convenience of having numerous stores and restaurants just a short stroll away. Commuting is a breeze with excellent transit options, including a 10-minute bus ride to the Eglinton Crosstown LRT. For those who drive, easy access to both Highway 404 and 401 makes navigating the city and beyond a seamless experience. This is more than just a house; it's a lifestyle waiting to be embraced. (id:41954)
1008 - 5 Soudan Avenue
Toronto (Mount Pleasant West), Ontario
Welcome To Art Shoppe Lofts + Condos In The Heart of Yonge & Eglinton! This Rarely Offered Split 2 Bedroom, 2 Full Bathroom Unit Comes Fully Upgraded With 2 Balconies And 1 Parking And 1 Locker. Spacious Walk Out Balcony To Enjoy The Sunrise And Sunsets. 10ft High Ceilings, True Floor to Ceiling Windows, Great Natural Light Throughout And Functional Layout With No Wasted Space. Gorgeous Modern Kitchen with High-End Built-In Appliances, Large Waterfall Centre Island. Nestled In A Quiet, Family-Friendly Neighbourhood Of Yonge & Eglinton with Trendy Shops, Restaurants And Cafes Around The Corner. Just Steps To The Yonge Subway Line (Eglinton Station), Eglinton Lrt And Great Commercial Tenants In The Building Including Farmboy, Staples, West Elm And Oretta. Close Proximity to Top-Rated Public Schools: Whitney Jr Ps, North Toronto Ci And St. Monica Catholic School And The Most Prestigious Private Schools: Upper Canada College, Bishop Strachan, St. Michael's, Havergal, Tfs, Crescent School And More. (id:41954)
703 - 175 Hilda Ave Avenue
Toronto (Newtonbrook West), Ontario
Location Location! Welcome To This Bright and Spacious 3 Bedroom 2 Full Washrooms Unit in a prime Location At Yonge & Steels. The Functional Layout Includes a Primary Bedroom with A Private 3-piece ensuite. Walk out To Balcony From Living Room, Designer Laminate Floors Throughout, Modern Kitchen With Granite Countertop, 2 Car Parking (Tandem), Well Maintained Building, Conveniently Located Close To Schools, Banks, Grocery Stores, Centre Point Mall, All Within Walking Distance. Steps To Ttc Bus Stops That Can Take You Straight To Finch Station & York University. (id:41954)
410 - 778 Laurelwood Drive
Waterloo, Ontario
Welcome to 778 Laurelwood Drive, Unit 410 a bright, 1,050 sq ft executive condo in a premier Waterloo neighbourhood. This move-in ready home combines modern upgrades with an exceptional lifestyle. Stunning Interior: Open-concept layout flooded with natural light from large windows. Features 2 generous bedrooms & 2 full modern bathrooms. Chef's Kitchen: Beautifully upgraded with classic cabinetry, countertops, stainless steel appliances, and a spacious central island. Private Primary Retreat: Boasts a walk-in closet and a luxurious 3-pc en-suite bathroom. Outdoor Space: Walk-out from the living room to your own private balcony. Premium Amenities: Exclusive access to a party room, bike storage, a lounge/library, and a movie theatre. Convenient Living: Includes in-suite laundry, a storage locker, and an assigned surface parking spot. Ideal Location: Steps to top-rated schools (Abraham Erb PS, Laurel Heights SS), the YMCA, parks, scenic trails, Laurel Creek Conservation, shopping, and public transit.Don't miss this rare chance to own a beautiful home in a sought-after community! (id:41954)
24 Empire Street
London East (East G), Ontario
Discover a prime investment opportunity in the heart of London East! Welcome to 24 Empire St, a detached home located on a quiet dead-end street in a safe and friendly community. | This property offers space, versatility, and excellent rental potential, making it ideal for investors, students, and families alike. | Inside, you will find 5 spacious bedrooms, plus another room that can easily be converted into a 6th bedroom if needed. | The layout is practical and flexible, giving tenants plenty of privacy and comfort. | With schools, shopping, local markets, and public transit all within walking distance, this home offers unbeatable convenience. Fanshawe College is just a short walk away, while Western University and London International Airport are only a quick 10-minute drive perfect for both local and international students. | This area is surrounded by a strong rental market with consistent demand from students and young professionals, making tenants easy to find. The dwelling's potential yearly gross income ranges from $33,600 to $38,400, delivering a solid return on investment. Plus, with property taxes under $2,700, your cash flow stays strong. | The home has also received some great recent updates, including the second floor (2025), basement ceiling (2025), a backyard deck (2024), and a main door lock (2024). These upgrades mean less work and more peace of mind for the next owner. | Step outside and you will love the private cul-de-sac setting. It is quiet, safe, and perfect for tenants who want a peaceful place to live while still being close to everything the city has to offer. | Whether you are looking to add a reliable income property to your portfolio or searching for a home that offers space and opportunity, 24 Empire St is a smart choice. With its prime location, strong rental potential, low taxes, and recent updates, this house checks all the boxes. Do not miss out on this chance to secure a high-ROI property in one of London's most convenient spots. (id:41954)
47 Blackfriar Lane
Brantford, Ontario
Welcome to this beautifully renovated detached residence in the highly sought-after, family-friendly Brier Park community of North Brantford. Offering over 3,100 sq. ft. of living space, this 3+2 bedroom, 4-bathroom home blends elegance, comfort, & functionality in a scenic setting. 9'ceiling, oak stairs all thru, HWD flrs, renovated baths, new pot lights all thru, smooth ceiling & the list of features & upgrades goes on.. Step inside to a bright main flr featuring a welcoming foyer, hugged with oak stairs open to above, spacious living room with bay window, a formal dining area, & a chef-inspired kitchen with stainless steel appliances, granite countertops, extended cabinetry, custom backsplash, & a wall-to-wall pantry. A charming circular sunroom for your breakfast gathering opens onto the backyard oasis, while the family room, with its elegant gas fireplace, offers warmth & relaxation. The main flr also includes a laundry room, powder room, & direct garage access. Upstairs, the primary suite boasts an updated spacious walk-in closet & a spa-like 5-piece ensuite with glass & LED lights jet shower, & a jacuzzi soaker tub. Two additional generous bedrooms share a modern 4-piece bath. The fully finished basement expands your living space with a large recreation room featuring a second fireplace, a full bath, & two versatile rooms perfect for bedrooms, a home office, or an in-law suite. Outdoors, enjoy your private retreat: a landscaped backyard with inground automated sprinkler system, a deck, mature trees, a gazebo, & a heated, kidney-shaped pool with a slide, perfect for summer entertaining. Additional features include a double garage with remote opener & countless top-to-bottom updates with $$$ spent in tasteful renovations. This rare find offers the best of both worlds: a quiet, safe, park-side setting just steps from schools, shopping, & amenities, with quick access to Hwy 403 & Hwy 24 for easy commuting. Make this gorgeous house your forever Home Sweet Home! (id:41954)
83 Willet Terrace
Milton (Ha Harrison), Ontario
Best Price in Town! End-unit townhome feels like a semi with upgrades throughout. Extended driveway, new insulated garage door, wrap-around exposed concrete walkway. Open-concept main floor with hardwood, pot lights & crown molding. Chef's kitchen with quartz counters, under-mount sink, breakfast bar for 4, SS appliances, newer white cabinets & reverse osmosis drinking water system. Spacious primary room with en-suite and walk-in closet. A finished basement adds extra living space. Fenced backyard with interlock patio & new gazebo. Pot lights & blinds throughout, exterior pot lights, new entrance door, new heat pump & water heater. Close to schools, parks, hospital & all amenities. Wont last act fast!________________________________________ (id:41954)
39 Katie Court
Toronto (Maple Leaf), Ontario
Welcome to 39 Katie Court !This spectacular bungalow is nestled on a quiet cul-de-sac ! The main floor consists of a combined living & dining room, a large kitchen and 3 spacious bedrooms ! The fully finished basement boasts a separate side door entrance, walk-out access to yard, and a huge recreation room, as well as a second kitchen and family room ! Steps to transit, schools, park & minutes to shops, hospital, and highways ! Offers great curb appeal ! Meticulously well-kept lawn and a breathtaking garden with an array of flowers makes it a peaceful retreat ! Do not miss this one ! (id:41954)
34 Faye Street
Brampton (Bram East), Ontario
LOCATION! LOCATION! STUNNING CORNER 2255 SQFT TOWNHOME JUST LIKE A BIG SEMI AVAILABLE FOR SALE . 3+2 Rooms & 5 Washrooms. Prime Castlemore Location. Just 4 Years Old Home. Bright & Spacious. Extra sunlight & added privacy. Modern & Elegant Design Pot lights, hardwood floors & oak staircase. Gourmet Kitchen Beautiful quartz center island, backsplash & S/S appliances. Big Balcony - Enjoy a clear open view. Main Floor Room with Washroom & Walkout to backyard and Finished Basement are Extra living space or rental potential. Double Door Entry Grand & welcoming entrance. Central Vacuum & Direct Access To The Garage. Prime Location! Close to Vaughan-Brampton Border, top schools, parks, plazas, grocery stores, public transit & highways 427/407 & 50. Absolutely the Best Value in the Area Don't Miss This Opportunity! (id:41954)
53 Newton Street
Barrie (Wellington), Ontario
***Rare Find! Detached Bungalow with Basement Apartment (Separate Laundry and Side Entrance), Large Double Garage and Parking for 8! *** This well-maintained home presents an incredible opportunity with a sought-after layout and a separate side entrance to a 2-bedroom basement apartment with its own laundry - ideal for rental income or multigenerational living. The main floor features 3 bedrooms, private laundry, and an open concept layout with hardwood flooring. Walk out to a backyard deck and enjoy the premium synthetic lawn - durable, low-maintenance, and easily converted to grass if preferred. A widened double driveway with a large 24x24 detached double garage provides ample space for parking, storage, and a workshop - all in one. Buyers may also explore the potential to add a garden suite in the future if desired (buyer to verify). Recent updates include new windows on the main floor (2022), new AC (2022), and new furnace (2023). This rare combination of detached house, large garage, and basement apartment - all in a family-friendly neighbourhood, close to schools, parks, shopping, RVH, Georgian College, Hwy 400, and transit. This move-in ready, turn-key property combines income potential, functionality, and pride of ownership. A rare opportunity not to be missed! (id:41954)
90 Thicketwood Boulevard
Whitchurch-Stouffville (Stouffville), Ontario
Welcome to this impeccably maintained 4-level sidesplit is nestled on a mature, tree-lined lot backing directly onto Memorial Park, offering a perfect blend of privacy, tranquility, and convenience. Just a short walk to Main Street Stouffville with its shops, restaurants, and amenities, this home provides an unmatched family-friendly location in one of the towns most desirable neighbourhoods. From the moment you step inside, you'll feel the warmth and functionality this home has to offer. The spacious front foyer welcomes you with plenty of room for guests, coats, and everyday essentials. A few steps up lead you to the main living area, where large windows fill the space with natural light. The bright, eat-in kitchen with quartz counters & stainless steel appliances is a true heart of the home, overlooking the family room below, and offers a seamless walkout to a generous backyard deck making it ideal for family gatherings, barbecues, and entertaining with ease. The upper level features three spacious bedrooms, each with large windows and ample closet space. The primary suite includes a 2-piece ensuite and walk-in closet, offering comfort and practicality. The main 4-piece bathroom has been fully renovated with modern finishes, adding style and peace of mind for years to come. The basement features A 3-piece bath and an additional room to allow for flexibility whether used as a fourth bedroom, home office, guest suite, or hobby room. A large crawl space ensures you'll never run short on storage. Step outside to discover a private backyard with no rear or north-side neighbours, you can enjoy peaceful mornings, quiet evenings, and plenty of space for kids and pets to play. The property has been beautifully landscaped and carefully maintained, creating an inviting outdoor retreat. Additional highlights include a second driveway for extra parking, boat or trailer storage, and the benefit of being just steps from parks, schools. Furnace & AC (2021),Roof(2020) (id:41954)
47 Blackfriar Lane
Brantford, Ontario
Welcome to this beautifully renovated detached residence in the highly sought-after, family-friendly Brier Park community of North Brantford. Offering over 3,100 sq. ft. of living space, this 3+2 bedroom, 4-bathroom home blends elegance, comfort, & functionality in a scenic setting. 9'ceiling, oak stairs all thru, HWD flrs, renovated baths, new pot lights all thru, smooth ceiling & the list of features & upgrades goes on.. Step inside to a bright main flr featuring a welcoming foyer, hugged with oak stairs open to above, spacious living room with bay window, a formal dining area, & a chef-inspired kitchen with stainless steel appliances, granite countertops, extended cabinetry, custom backsplash, & a wall-to-wall pantry. A charming circular sunroom for your breakfast gathering opens onto the backyard oasis, while the family room, with its elegant gas fireplace, offers warmth & relaxation. The main flr also includes a laundry room, powder room, & direct garage access. Upstairs, the primary suite boasts an updated spacious walk-in closet & a spa-like 5-piece ensuite with glass & LED lights jet shower, & a jacuzzi soaker tub. Two additional generous bedrooms share a modern 4-piece bath. The fully finished basement expands your living space with a large recreation room featuring a second fireplace, a full bath, & two versatile rooms perfect for bedrooms, a home office, or an in-law suite. Outdoors, enjoy your private retreat: a landscaped backyard with inground automated sprinkler system, a deck, mature trees, a gazebo, & a heated, kidney-shaped pool with a slide, perfect for summer entertaining. Additional features include a double garage with remote opener & countless top-to-bottom updates with $$$ spent in tasteful renovations. This rare find offers the best of both worlds: a quiet, safe, park-side setting just steps from schools, shopping, & amenities, with quick access to Hwy 403 & Hwy 24 for easy commuting. Make this gorgeous house your forever Home Sweet Home! (id:41954)
24 Dalton Drive
Cambridge, Ontario
Freshly Painted 24 Dalton Drive in Cambridge is a remarkable family home located in the vibrant community of Hespeler. Situated in the highly desirable Mill Pond neighbourhood, this property offers a perfect blend of indoor comfort and outdoor relaxation. With over 2700 sqft of living space, boasting 4+2 bedrooms and 3.5 bathrooms. The house offers several fantastic upgrades throughout. The main floor features 9ft ceilings, hardwood floors, wainscotting, and crown moulding. The kitchen includes Quartz waterfall countertops, a backsplash, ample cupboards, and a large pantry. Sliders take you from the kitchen to the low-maintenance rear yard with AstroTurf, a large deck, a pergola, and a shed with hydro. The perfect flow for entertaining! Other notable features include: upper laundry hookups as well as basement laundry for personal choice, pot lights throughout, a gas fireplace in the living room, a water softener, central vac, gdo with 2 remotes, new AC, custom 8ft front door, newly paved driveway, a professionally finished basement w/ a dry bar and an electrical sub panel, cameras, flagstone walkway, plus more. No details were spared in this beloved home with its original owners- meticulously cared for! In terms of location, this property offers great convenience. It is just minutes away from the 401, several schools, shopping, and places of worship. Additionally, the neighboring river walk trails and Hespeler Village provide opportunities for outdoor activities and community engagement. (id:41954)
741 Banks Crescent
Milton (Wi Willmott), Ontario
Welcome to this beautifully maintained home in the sought-after Willmott neighbourhood of Milton-a community known for its blend of convenience, charm, and family-friendly appeal. Ideally located just minutes from top-rated schools, the hospital, shopping, scenic parks, trails, and more, this home offers everything you need right at your doorstep. Enjoy the benefits of a south-west facing lot, filling the home with warm, natural light throughout the day. Inside, you'll find an inviting open-concept layout featuring a modern kitchen, spacious living and dining areas, and direct access to a private backyard, perfect for entertaining or relaxing. The main floor boasts elegant hardwood flooring, quartz countertops, a centre island with breakfast bar, a gas stove, stainless steel appliances, stylish backsplash, and a convenient powder room. Freshly painted throughout, this home feels clean and refreshed. Upstairs, discover three generously sized bedrooms, including a cozy and serene primary retreat complete with a 5-piece ensuite and dual his-and-hers closets. The unfinished basement provides endless opportunities-design a home gym, theatre room, or in-law suite to suit your lifestyle. Additional highlights include: No sidewalk, No condo fees or POTL fees and quick access to Hwy 401, Milton Community Park, and local dining. Whether you're a young family searching for your first home or looking to downsize without compromise, this home checks all the boxes. Don't miss your chance to live in one of Milton's most desirable communities! (id:41954)
778 Laurelwood Drive Drive Unit# 410
Waterloo, Ontario
Welcome to 778 Laurelwood Drive, Unit 410 – a bright, 1,050 sqft executive condo in a premier Waterloo neighbourhood. This move-in ready home combines modern upgrades with an exceptional lifestyle. · Stunning Interior: Open-concept layout flooded with natural light from large windows. Features 2 generous bedrooms & 2 full modern bathrooms. · Chef's Kitchen: Beautifully upgraded with classic cabinetry, countertops, stainless steel appliances, and a spacious central island. · Private Primary Retreat: Boasts a walk-in closet and a luxurious 3-pc en-suite bathroom. · Outdoor Space: Walk-out from the living room to your own private balcony. · Premium Amenities: Exclusive access to a party room, bike storage, a lounge/library, and a movie theatre. · Convenient Living: Includes in-suite laundry, a storage locker, and an assigned surface parking spot. · Ideal Location: Steps to top-rated schools (Abraham Erb PS, Laurel Heights SS), the YMCA, parks, scenic trails, Laurel Creek Conservation, shopping, and public transit. Don't miss this rare chance to own a beautiful home in a sought-after community! (id:41954)
11 Weathering Heights Drive Drive
Stoney Creek, Ontario
Discover over 3,700 sq. ft. of beautifully finished living space in this warm and inviting 4-bedroom, 4-bathroom detached home. Built in 2013 and designed with families in mind, this move-in-ready property offers comfort, style, and plenty of room to grow. The main floor features a seamless flow for everyday living and entertaining, while the upstairs loft provides a versatile space perfect for a study, playroom, or lounge. A fully finished basement expands your options even further, from movie nights to guest accommodations. Step outside to a beautifully landscaped backyard, ideal for summer gatherings or quiet evenings at home. With an attached garage, thoughtful layout, and modern finishes, this home strikes the perfect balance between warmth and sophistication. Conveniently located near parks, schools, transit, and shopping, it's a home that brings lifestyle and location together. (id:41954)
6240 Rama Road
Ramara, Ontario
Stunning transformation: this raised Bungalow has been completely restored by professionals from the ground up, and is conveniently located in Ramara, featuring a durable steel roof for peace of mind. The main floor offers two spacious and bright bedrooms with good sized windows, a beautiful 4-piece bathroom, a large and open living room with an energy-saving picture window, and an eat-in kitchen. Neutrally painted with luxury vinyl plank flooring throughout. The sizeable fridge, and stove are brand new. The lower level has large windows to provide plenty of light and includes a extensive family room with lots of potential, two additional bedrooms all finished with neutral paint and flooring, and a generous storage space. The utility room has a natural gas forced air furnace, owned hot water tank, and filtration system. Along with a brand new washer and dryer. Set on a spacious .44-acre lot with flat open space and mature trees for outdoor enjoyment. Low monthly costs come from a drilled well, septic system, and low taxes in Ramara. Located around the corner on Airport rd is boat access Lake Couchiching and very close to Casino Rama. Outdoor recreation abounds in this area with fishing, boating swimming, and trails in the summer. Ice fishing, snowmobiling or snowshoeing to mention a few things in the winter. Both Orillia and Washago are within 10 minutes for all your shopping, dining, and recreational needs, and only 2 hours to Toronto.This well-maintained home offers rural tranquility with excellent amenities nearby. Schedule a viewing today! (id:41954)
179 Strathearn Avenue
Richmond Hill (Bayview Hill), Ontario
Welcome to luxury living in Prestigious Bayview Hill, one of Richmond Hill's most sought-after neighbourhoods. This stunning home is situated on a premium, deep lot along a quiet, family-friendly street. Just steps from the highly acclaimed Bayview Hill Elementary & Bayview Secondary School (IB Program), this property is perfectly situated for families seeking excellence in both community & education. The beautifully landscaped grounds set the stage for refined living, featuring a manicured garden and an inviting in-ground pool, ideal for family gatherings or the annual neighbourhood block party. Step inside the grand foyer to be greeted by elegance and comfort. A convenient main-floor office provides the perfect space for client meetings or work-from-home days. The custom kitchen is the heart of the home, boasting a sprawling island with ample storage, built-in appliances, and a sunlit breakfast area overlooking your lush garden and sparkling pool. Thoughtful touches such as dedicated filtered water lines for your coffee machine, refrigerator, and an instant hot water tap ensure the utmost in convenience and everyday luxury. The primary suite is a private retreat designed for indulgence, complete with a spa-inspired ensuite. Smart home integration offers modern ease, allowing you to control lighting, heating/ cooling, sound and security with Alexa or Google Home.The professionally finished basement with dual staircases and a separate entrance opens the door to endless possibilities- smartly divided for a growing family, nanny suite, in-law suite, or multi-generational living. The unfinished areas can be converted into one (just add a kitchenette) or two income-generating apartments- flexibility tailored to your needs. Recent updates include the Roof, Insulation, Furnace, A/C, Hot Water Tank, Windows & Doors ensuring comfort, efficiency, and peace of mind. Remarkable opportunity to own in prestigious Bayview Hill community! (id:41954)
609 Pelham Street
Waterloo, Ontario
Welcome to 609 Pelham St ! This one owner, custom built Geimer bungalow has everything you will need for your growing family. Featuring high ceilings, large principle rooms and tasteful finishes this home backs onto greenspace to give you extra privacy for enjoying the outdoors. The beautiful kitchen is ideally located for entertaining and leads to a fully covered, glassed in sunroom. All of the finishes in this home are high end including the finished walk-out basement with access to a second fully covered sunroom/sitting area. This one one last long so book your private showing today! (id:41954)
909 - 1 Belvedere Court
Brampton (Downtown Brampton), Ontario
Welcome to the prestigious Belvedere Building, ideally located in the heart of downtown Brampton! This beautifully designed 1+1 bedroom unit features a spacious primary bedroom and an oversized den with a closet perfect as a second bedroom, home office, or guest space. Premium modern flooring and tall kitchen cabinets elevate both style and functionality. Step out onto your private balcony and take in the stunning, unobstructed views ideal for enjoying your morning coffee or entertaining guests. Just steps from vibrant restaurants, Gage Park, the Farmers Market, GO Station, YMCA, and more this prime location truly has it all.Dont miss out book your private showing today! (id:41954)
8182 Ravenswood Line
Lambton Shores (Thedford), Ontario
Welcome to this charming one-bedroom home in the heart of Thedford. The perfect retreat for first-time buyers, retirees, or anyone looking for a cozy cottage escape. Nestled on a beautifully landscaped double lot and surrounded by mature trees, this property offers exceptional privacy and tranquility. Inside, you'll find a warm and inviting living space complete with a cozy fireplace, forced air natural gas, and central air for year-round comfort.Located just 10 minutes from the stunning beaches and sunsets of Lake Huron, this home also puts you close to everything the area has to offer; multiple golf courses, local wineries, a brewery, antique shops, and the natural beauty of Pinery Provincial Park. Whether youre looking for a peaceful full-time residence or a relaxing weekend getaway, this property checks all the boxes! (id:41954)
70 Country Club Drive
Hamilton, Ontario
Welcome to this absolutely gorgeous open concept, European-country style home, with 4+1 beds, 3 baths, in a prime location!! Backing onto the Glendale Golf Club, AND situated on a stunning, mature tree-lined street with million dollar views! This home feels like a relaxing retreat with the addition of a 3 season sun room, stone patios, and a private, serene setting! The inside features two fireplaces, a spectacular large bay window streaming natural light through-out the open concept main floor, updated bathrooms, large closets, and a primary bedroom on it's own level. Enough room for your large family and plenty of room for entertaining! Two separate french doors lead you into your outdoor oasis. With two expansive patios, a play area, lush greenery, a vegetable garden, fruit trees, and an inviting in-ground pool! This home MUST be seen! Don't miss out! (id:41954)
146 Bilanski Farm Road
Brantford, Ontario
Welcome to 146 Bilanski Farm Road, located just steps away from Highway 403. This is a 2 storey corner lot home that has 4 bedrooms, 3 bathrooms, and a double door entrance with outdoor pot lights throughout.This thoughtfully designed home features a 9ft ceiling on the main floor, is freshly painted, and large natural lighting. The main floor welcomes you with a spacious front entry leading into a large foyer and living area. This home includes a separate formal family room with a fireplace. The kitchen boasts stainless steel appliances and a breakfast area leading out to a fully fenced, grand backyard perfect for the summer and entertainment. Other features in this home include a 2-piece powder room, a hardwood staircase with oversized windows and a high ceiling leading to the second floor. Upstairs you will find the large primary bedroom with a 6- piece ensuite and a large walk-in closet. There are three additional bedrooms sharing a common 4-piece bathroom alongside a convenient second floor laundry room. The large unfinished basement with large windows includes, a 200 AMP, rough- in bath. Close to park, place of worship & HWY. (id:41954)
173 Salterton Circle
Vaughan, Ontario
Welcome to this modern 4-bedroom townhouse with a 2-car garage by Aspen Ridge, just steps from Maple GO Station! Featuring a thoughtfully designed open-concept layout, this home boasts a sleek kitchen with island and quartz countertops. The living rooms floor-to-ceiling windows flood the space with natural light, creating a bright and inviting atmosphere.Premium flooring throughout. Bonus ground-level office/bedroom with 3-pc ensuite bath and direct garage access. Move-in ready! Unbeatable location - minutes to Maple GO Station, public transit, top-rated schools, Walmart, Rona, Marshalls, shopping, medical clinics, parks, and Eagles Nest Golf Club. With contemporary design, ample space, and a prime location, this townhouse is a true gem in the heart of Vaughan. (id:41954)
218 Burgess Crescent
Newmarket (Summerhill Estates), Ontario
Beautifully Updated 3 Bedroom Freehold Townhome In Highly Desirable Summerhill Estates. This bright and inviting home features an open-concept eat-in kitchen with quartz countertops, a stylish tiled backsplash, stainless steel appliances, and abundant cabinet storage. The interior is finished with hardwood throughout, tall ceilings, a tiled foyer, and convenient direct garage access. Upstairs offers a spacious primary bedroom with a new 3-piece ensuite, two additional bedrooms with large windows and ample closet space, plus a versatile den perfect for a home office, reading nook, or kids study area. Bathrooms have been tastefully upgraded, adding a modern touch. The exterior is newly landscaped with parking for three cars, while the private backyard is interlocked and framed by mature trees, creating a peaceful setting for relaxing or entertaining. Tremendous value in one of York Regions best neighbourhoods, perfect for first-time buyers in a safe and family-friendly community. (id:41954)
112 Herrema Boulevard
Uxbridge, Ontario
Welcome to 112 Herrema Blvd. This bright and inviting four-bedroom home offers space, comfort and a prime location. A stone walkway leads to the welcoming covered front porch, a perfect spot to enjoy your morning coffee. Just off the front entrance, you will find a convenient office space- ideal for those who work from home. The kitchen is designed for everyday living with stainless steel appliances, an island and plenty of cabinets and counter space including a breakfast bar. Sunlight streams into the breakfast area, which offers backyard views through large windows and access to the patio. The living room with a cozy gas fireplace and its own walk-out, creates the perfect space for relaxing or entertaining. A versatile family room can also serve as a formal dining area. Completing the main level are a two-piece powder room and a mudroom/laundry room with direct garage access. Upstairs, the primary suite boasts both a walk-in closet and a double closet, along with a four-piece ensuite featuring a soaker tub and separate shower. The second bedroom includes a walk-in closet and access to a semi-ensuite shared with two additional bedrooms -providing plenty of space for a growing family.The unfinished basement is ready for your personal touch, offering endless possibilities. Outside, enjoy the warmer months in the private, fenced backyard with mature trees and a patio perfect for gatherings. Ideally located near soccer fields, parks, schools, and the Barton Trail which connects to the Trans Canada Trail, this home offers both lifestyle and convenience. (id:41954)
