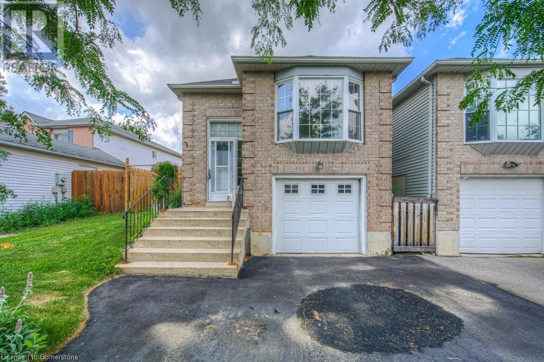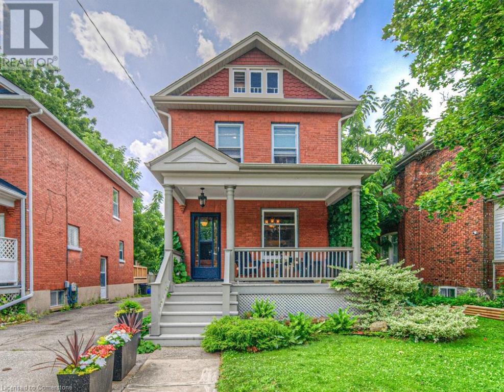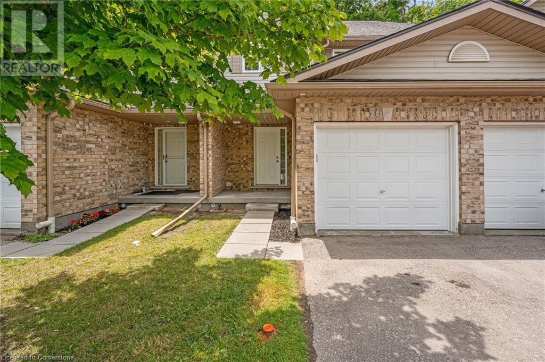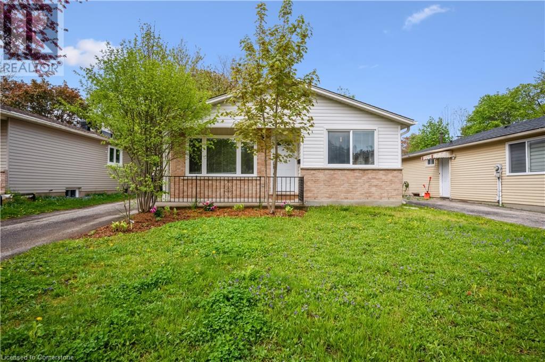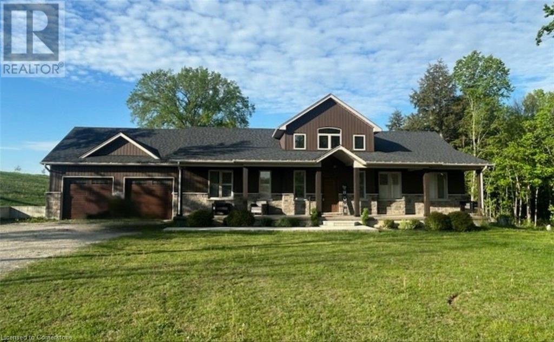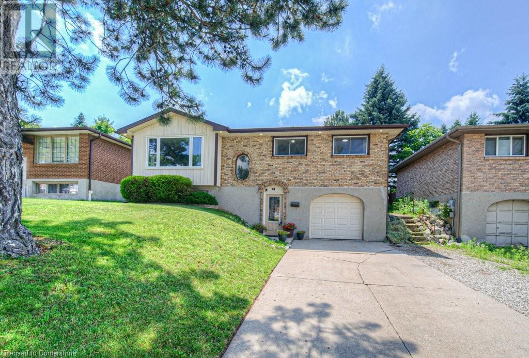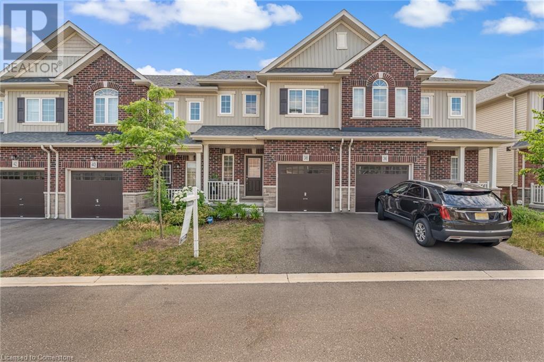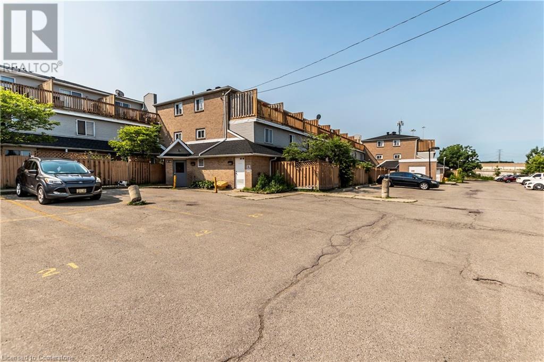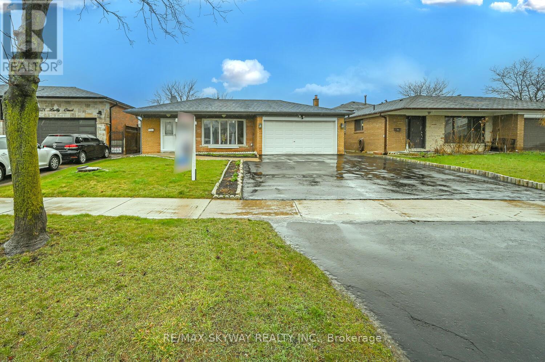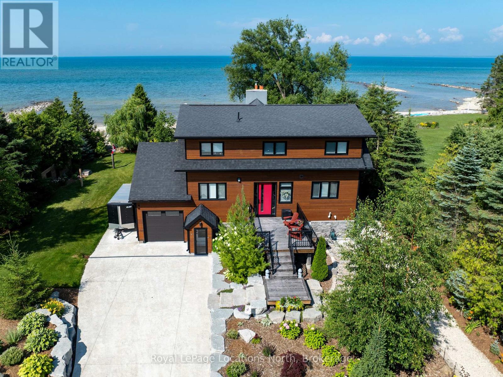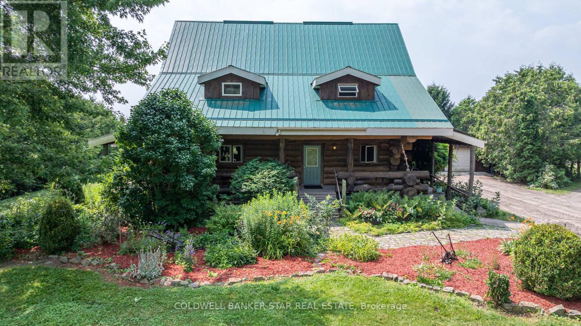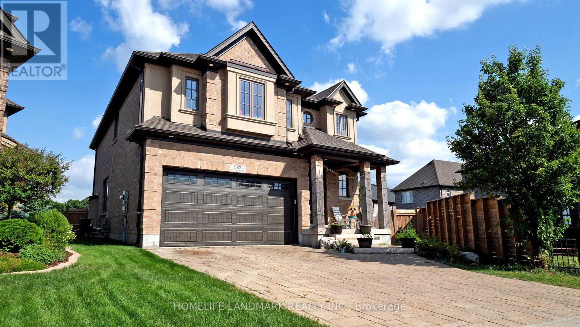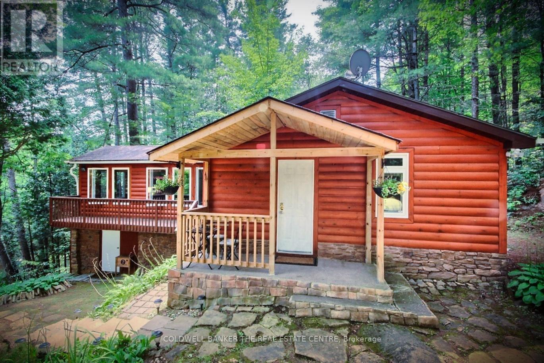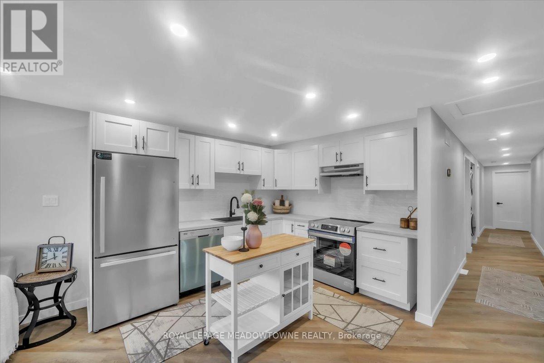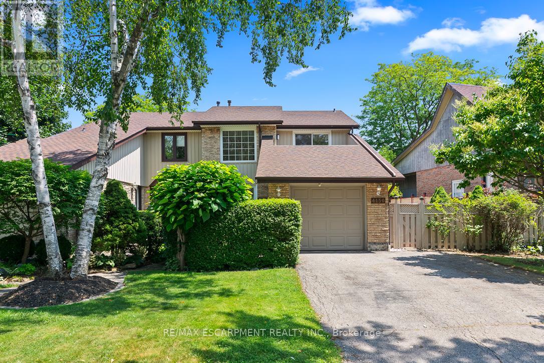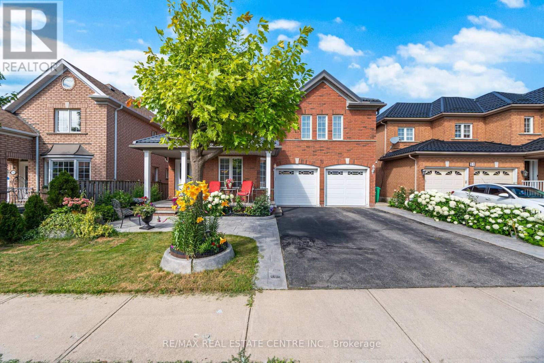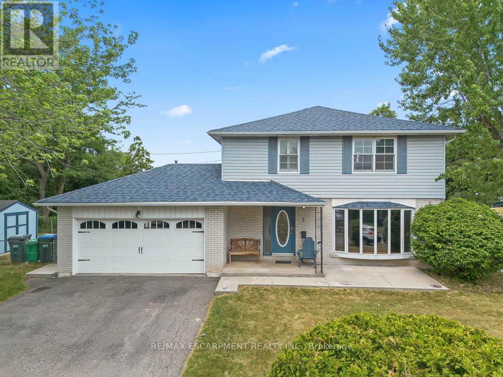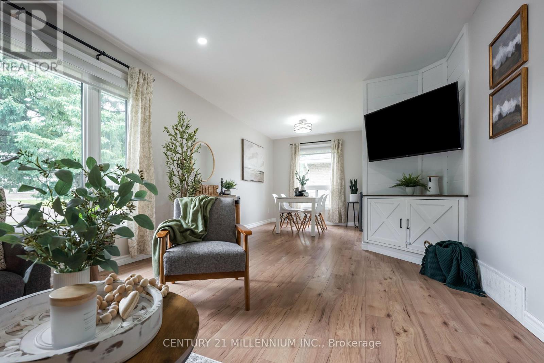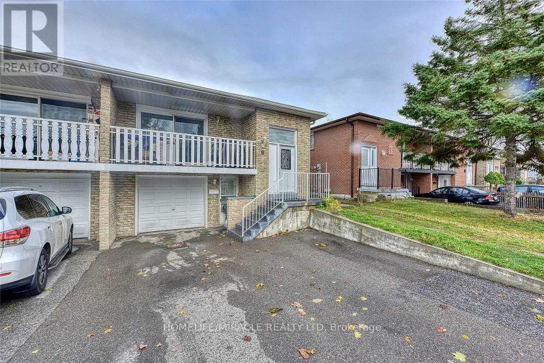66 D'aubigny Road
Brantford, Ontario
Welcome to this charming home nestled in a quiet and family-friendly neighborhood, just moments from schools, daycares, shopping, and major highways. Step inside to a bright, welcoming entryway that opens to a warm and inviting main living area with cozy finishes and rich, homestyle colours. The open-concept living and dining space is anchored by a real fireplace, gleaming hardwood floors, and a stunning bay window that fills the room with natural light. The spacious kitchen features two oversized windows, offering a second casual dining area perfect for morning coffee or family meals. Generously sized bathrooms and a finished basement provide flexible living options—ideal for a growing family, an entertainment space, or a potential in-law suite. Outside, the deep lot includes a large patio area and ample space to create your dream backyard oasis—whether it's a thriving food garden, vibrant flower beds, or a relaxing retreat. Nature lovers will enjoy nearby access to the Grand River and Daubigny Wetlands for scenic trails and outdoor exploration. (id:41954)
43 Ball Avenue
Cambridge, Ontario
Charming 3-Bedroom Home Full of Character on a Quiet, Desirable Street Welcome to this delightful 3-bedroom, 1-bath home nestled on one of the most sought-after and peaceful streets in East Galt. Bursting with timeless charm and character, this home perfectly balances vintage warmth with thoughtful modern upgrades. Step inside and be greeted by a functional, well-designed layout that flows effortlessly throughout the main floor. Original hardwood floors add classic appeal, while the modern kitchen—complete with updated finishes and plenty of workspace—makes everyday living and entertaining a joy. Natural light pours in from every angle, creating a bright and inviting atmosphere in every room. Upstairs, you’ll find a recently completed (2025) spa-like bathroom retreat featuring a full-sized jacuzzi tub, a sleek stand-alone shower, elegant wainscoting walls, and cozy heated floors—perfect for chilly winter mornings. Whether you're a first-time homebuyer or simply looking to join a wonderful community, this home offers the perfect opportunity to settle into a great street with amazing neighbours and a welcoming vibe. Don’t miss your chance to make 43 Ball ave in Cambridge your next home! (id:41954)
448 Starwood Drive
Guelph, Ontario
Welcome to 448 Starwood Drive, Guelph – a stunning former model home nestled in one of the city’s most sought-after family-friendly neighbourhoods. This beautifully maintained semi-detached home offers carpet-free living space, featuring a walkout lot, a fully finished basement & the rare bonus of having no rear neighbours. The inviting foyer opens into a bright & spacious main level with a seamless open-concept layout. The living room showcasing rich hardwood floors & a natural gas fireplace that sets the perfect ambiance for family nights or entertaining guests. The kitchen is completed with gleaming quartz countertops, SS Appliances, a stylish backsplash, extended pantry cabinets & abundant storage space. Adjacent to the kitchen is a Dining area, ideal for family gatherings & festive celebrations. Walk out from here onto your raised deck – perfect for summer Bbq's, morning coffee or simply enjoying the peaceful backyard views. Upstairs, the home continues to impress with 4 well-appointed bedrooms. The spacious primary suite features a walk-in closet & a private ensuite. The remaining 3 bedrooms are equally spacious & bright, sharing a beautifully updated 4pc bathroom. The fully finished walkout basement adds tremendous value to this home. It features a large Rec room, 3pc bathroom & plenty of storage, making it an ideal space for a home theatre, playroom, gym or even a guest suite. Step outside into the private, partially fenced backyard, a peaceful outdoor haven backing onto open green space with no rear neighbours. Over the years, this home has seen several tasteful upgrades, including a new AC (2020), renovated bathrooms, luxury vinyl flooring throughout the basement & upper level & fresh paint throughout. Located just steps from top-rated schools, parks, the public library & scenic walking trails at Guelph Lake Conservation Area, this home truly offers the best of suburban living. Book you showing Today & it could be yours just in time for the holidays. (id:41954)
300 Fallowfield Drive Unit# 20
Kitchener, Ontario
Welcome to 300 Fallowfield Drive, Unit 20 – Where Comfort Meets Convenience! This beautifully maintained 3-bedroom, 2.5-bathroom townhome offers the perfect blend of style, space, and location. Situated in a quiet, family-friendly community, this home backs onto lush green space with no rear neighbours, giving you privacy and serene views year-round. Step inside to an open-concept main floor that’s perfect for entertaining, featuring quartz countertops, modern finishes, and plenty of natural light. Upstairs, you’ll find three spacious bedrooms, including a primary suite with its own ensuite. The unfinished basement offers plenty of potential and awaits your finishing touches – whether you’re dreaming of a rec room, home office, or gym. Plus, there’s a rough-in for a future bathroom, making the space even more versatile. With a single-car garage with 220V service, a private driveway, plus an additional owned parking spot, parking is never an issue. Located close to excellent schools, parks, shopping, and scenic trails, and offering quick access to the highway and expressway, this home is ideal for commuters and growing families alike. Don’t miss this opportunity to own a home that checks all the boxes – book your private showing today! (id:41954)
92 Raising Mill Gate
Elmira, Ontario
Imagine living in a family friendly neighbourhood, just 10 minutes from the city but you never have to leave because everything you could ever need is right here in the charming town of Elmira! 92 Raising Mill Gate is perfectly located within walking distance of a public pool, twin ice pads, a variety of parks including a splash pad, walking trails, schools from J.K. all the way up to Highschool and plenty of dining/shopping options as well as a golf course, curling club and several gyms nearby. This large 3 bedroom/4 bathroom home has been lovingly cared for and updated over the years by it's original owner's and it can now be yours! Recent updates include: Furnace (2025), Upstairs Windows (2023), Roof (2019), Dishwasher (2024) and the attic insulation has been upgraded to R65 making this home move-in ready and extremely efficient without the worry of major expenses for years to come! Stunning hardwood floors can be found on the main and upper levels of the home as well as a cozy gas fireplace in the living room, adding a level of elegance that is unmatched. The 2nd floor is where You'll find your 3 bedrooms with the primary bedroom featuring a double door entry, a 4 pc. ensuite and a walk-in closet. Laundry is conveniently located on this level as well. The basement is fully finished including a full bathroom making movie night a breeze or maybe you could take advantage of the separate entrance at the top of the stairs and convert this space into the perfect in-law suite! Perhaps, the most special feature of this home are the gardens! Your friends and family are sure to be impressed by the street appeal of the native gardens out front and will appreciate the privacy and serenity that they provide in the back yard. Feel free to brag a little, they have been featured in the local newspaper and included in the local garden tour. If you're more into tinkering in the garage than gardening, the 1.5 car garage offers plenty of space to do so. Book your showing today! (id:41954)
65 Dorchester Boulevard Unit# 44
St. Catharines, Ontario
Welcome to 65 Dorchester Blvd, Unit 44, a 3-bedroom, 1.5-bathroom condo townhouse nestled in the sought after North end of St. Catharines. Perfect for first time buyers, this well maintained home offers comfort, convenience, and low maintenance living. The spacious main floor features a bright living area, a functional kitchen with ample cabinetry, and a convenient 2-piece bathroom. Upstairs, three generously sized bedrooms provide plenty of space for family or guests, complemented by a modern updated bathroom. The finished basement adds versatile living space, ideal for a family room, home office, or recreation area. Step outside to a backyard deck, partially fenced and backing onto lush green space (common element), offering a serene setting for relaxation or entertaining. Located in a family oriented neighborhood, this home is steps from schools, parks, and playgrounds, fostering a vibrant community feel. Enjoy proximity to amenities like Fairview Mall, Walmart, and a variety of restaurants, with easy access to the QEW for seamless commutes to the GTA, Niagara Falls or downtown St. Catharines. With its prime location, modern updates, and access to scenic Lake Ontario beaches nearby, this home is ready to be yours! (id:41954)
170 Palacebeach Trail Unit# 14
Hamilton, Ontario
Stylish Corner Townhome Steps from Lake Ontario – Fully Renovated & Move-In Ready. Experience elevated living in this updated 3 bed, 4 bath corner lot townhome, ideally located in one of Stoney Creek's most sought-after lakeside communities. Surrounded by schools, scenic trails, and steps from the shoreline. This home blends luxury, comfort, and a prime, family-friendly location. Wake with the sun in the east-facing primary suite, where morning light pours in to gently start your day – just one of many thoughtful touches in this beautifully designed space. A rare double car driveway & eye-catching curb appeal set the tone, while a freshly painted interior and high-quality renovations shine throughout. The main floor renovation (2022) showcases sleek vinyl flooring and a bright, open-concept design. The chef’s kitchen is a standout, featuring Caesarstone quartz countertops, an oversized island, extended cabinetry, and a built-in wine rack – perfect for entertaining or everyday living. Two electric fireplaces, one on the main floor and one in the finished basement, provide cozy ambiance year-round. Upstairs, the spacious primary suite includes a walk-in closet and spa-like 3-piece ensuite. Two additional bedrooms and a second-floor laundry room with a tub offer a smart, functional layout for families. The professionally finished basement (completed in 2022) adds flexible living space with pot lights and a stylish 3-piece bath with a marble glass shower – ideal for guests, teens, or a private workspace. Enjoy recent updates like a new roof (June 2022) and new furnace (Jan 2024), offering long-term peace of mind. The backyard features new sod, and the garage includes a remote opener for added convenience. Minutes from Costco, Winona Crossing, Fifty Point Conservation Area, restaurants, cafés, boutique shops, and more – this beautifully renovated corner townhome delivers the lakeside lifestyle you've been waiting for. There is a small road fee of $135.40 a month. (id:41954)
53 Karen Walk
Waterloo, Ontario
WELCOME TO YOUR NEW HOME! Located in a convenient location steps to the local elementary school and 2 universities, this family home is larger than it appears. Perfectly used as an inter-generational family home, home for those needing to be close to U of W or WLU, or for the savvy investor. The open concept, updated, eat-in kitchen and living room are perfect for gatherings and entertaining. Upstairs you'll find 3 good sized bedrooms and a renovated 4 piece bathroom. The lower level has another full bathroom and either 2 additional bedrooms, or a bedroom, and family room area with a side walk up door. This property would be ideal to duplex or use for a family needing plenty of bedrooms/office space. The lower basement offers yet another rec room/gym/playroom area and a utility room. All of this in a centrally located neighbourhood close to many ameneities and schools. Book your showing today! (Some photos have been virtually staged to better showcase the true potential of rooms and spaces. Please refer to the origininal unstaged photos in the media link or view in person) (id:41954)
201 Stonybrook Drive
Kitchener, Ontario
Ideal location for this spacious 3 bed, 2 bath home located on a desirable, tree-lined street in Forest Hill and backing onto Forest Hill Public School. From the welcoming foyer, you'll see gleaming original maple hardwood flooring throughout the bright and inviting living room. The eat-in kitchen is the heart of the home and perfect for family gatherings. There is also a 3 season sun room off of the kitchen with sliders leading to a 12' x 12' covered deck great for summer barbecues. The kitchen area looks out to the generous and private yard with mature trees. There are 3 generous sized bedrooms with oak flooring and an updated 4 piece bath upstairs. On the lower level you will find the bright and spacious family room, 2 piece bathroom and laundry. There is inside entry from the over-sized garage with lots of room for a vehicle, work bench and the toys. There's a bonus crawl space for storage. All this close to parks, schools, shopping and expressway access. (id:41954)
3191 Windham West Quarter Line Road
Norfolk County, Ontario
SITTING ON 3 ACRES AND ZONED AGRICULTURAL ALLOWING FOR A MULTITUDE OF FUTURE ENDEAVOURS, this still young Ranch-Style Bungalow offering 3+2 bedrooms and 3 bathrooms is privately nestled amongst the trees. Ideal for the family that desires rural living and the outdoors with the sun rising in the front and setting behind, starry nights, and no neighbouring properties on any side. Approximately half of the property is cleared with the other half being treed, offering a canvas for tailoring to your outdoor leisure and activity. A 20 x 24 Drive-In Workshop with 100amp service and wired for heating accommodates the handy person and recreational vehicles. The home itself is set back from the road and boasts a classy and inviting curb appeal with a long laneway and parking for up to 10 vehicles. Inside you are welcomed to a tastefully finished and naturally bright, airy open concept central space consisting of the Kitchen with granite breakfast island and dark Stainless Steel appliances, Dining area with sliders to the rear stamped concrete patio, and the Living Room with Vaulted Ceiling and a full wall height Stone Fireplace. A main bath with granite counter and double sinks, convenient main floor laundry-mudroom, and three ample sized bedrooms with the Primary Bedroom consisting of an ensuite bath and walk in closet complete the upper level. The lower level is brightly lit with large windows providing you with an expansive RecRoom and dry bar, two bedrooms that can be multi-purposed as a playroom, office, craft room ect, and a 3pc bath. The Cold Room Storage spans the width of the house at 54.11 x 6.10. Additional features include custom California shutters, tankless water heater, Reverse Osmosis System, UV Water Purification, LifeBreath HRV, LIVwell electronic monitoring system and underground wiring for outdoor lighting. A quiet commute brings you to Delhi (7mins), Brantford (30mins), Woodstock (36mins), Simcoe (20mins), the 403 (25mins). Escape to your new home (id:41954)
21 Forest Glen Court
Kitchener, Ontario
Welcome to this completely transformed two-story gem in the highly coveted Forest Heights neighborhood! This meticulously renovated 3+1 bedroom, 3-bathroom residence offers the perfect blend of contemporary style and timeless charm, featuring a bright and spacious main floor with generous living and dining areas enhanced by oversized windows that frame breathtaking views of your private backyard oasis. The upper level boasts three well-appointed bedrooms, plus an updated four-piece bathroom showcasing modern finishes throughout. The exceptional finished basement is a true showstopper with its separate entrance, full kitchen, bathroom, bedroom, and laundry facilities - perfect for multi-generational living or rental income potential. Step outside to your fully fenced backyard with majestic mature trees. Positioned in one of the area's most sought-after neighborhoods, this move-in-ready home provides the perfect balance of suburban tranquility and urban convenience. Some photos are virtually staged. (id:41954)
61 Bluerock Crescent
Cambridge, Ontario
Welcome to 61 Bluerock Crescent – A Meticulously Maintained Raised Bungalow in East Galt This charming raised bungalow offers the perfect blend of comfort, style, and thoughtful updates — all nestled on a deep, private lot with no rear neighbours. Located in a quiet, mature neighbourhood in East Galt, this home is ideal for anyone seeking peace and privacy without sacrificing convenience. Step inside at ground level into a welcoming foyer, then head up to the bright and spacious main floor featuring three bedrooms, a stylish 3-piece bathroom, and a beautifully refreshed kitchen with quartz countertops and refinished wood cabinetry. The open-concept living and dining area flows effortlessly to the back deck, where an attached gazebo creates a cozy outdoor living space — perfect for relaxing or entertaining. This home has been lovingly cared for by its current owners, with important updates including new flooring on both levels, an upgraded 200-amp electrical panel, a high-efficiency heat pump and furnace (2024), and a newer roof (2018 and still under warranty). The fully finished lower level offers a rec room, a second full bathroom, laundry, and garage access. Located in a family-friendly pocket of East Galt, you're just minutes from local parks, schools, shopping, and the historic downtown Galt core — with its charming shops, cafés, river trails, and the Farmers' Market. Easy access to transit and commuter routes makes this an ideal spot for growing families or downsizers alike. This home shines thanks to its raised bungalow layout, offering flexible multi-level living without compromise. With exceptional care inside and out, 61?Bluerock Crescent is truly move-in ready and waiting for its next chapter. (id:41954)
38 Dewberry Drive
Kitchener, Ontario
Step into easy living with this beautifully built townhome (2021), nestled in a sought-after community that balances convenience with a welcoming neighbourhood feel. Featuring 3 generously sized bedrooms, 2.5 bathrooms, and a single-car garage, this home offers both functionality and style. The open-concept main floor is perfect for entertaining or keeping an eye on the kids while you cook in the spacious kitchen. Upstairs, you'll find a spacious primary suite with its own ensuite, plus 2 additional bedrooms ideal for family, guests, or a home office setup, complete with a full guest bathroom. The unfinished basement is a blank canvas—ready for your vision. Whether you’re dreaming of a rec room, home gym, or a future 4th bedroom with a full bath, the potential here is yours to unlock. Located in a family-friendly community, minutes away from both malls, expressway, schools, and all your daily essentials, this is the kind of property that grows with you. Whether you're an outdoor enthusiast or a commuter, the location truly caters to every lifestyle. This is a rare opportunity to own a cared-for home in a well-established community. Recent upgrades: Property is newly built in 2021 (all mechanicals, appliances and roof are 2021). (id:41954)
67 Valleyview Road Unit# 35
Kitchener, Ontario
Welcome to 67 Valleyview Road - a unique 2 bedroom home located just minutes from the highway and the Sunrise Shopping Centre in Kitchener. Entering the home, you are greeted with an open concept main floor with luxury vinyl plank flooring and a kitchen with plenty of storage space. The large living room features a gas fireplace and access to your own outdoor patio area that backs on to green space. The second floor features a generously sized bedroom with an ensuite laundry space as well as a well-kept and cute bathroom. The spacious master bedroom with a private deck is the only room situated on the third floor, leading to a feeling of privacy. Your own designated parking space is a great little bonus to round off a fantastic little condo unit that your family could call home. (id:41954)
14 - 3360 The Credit Woodlands Road
Mississauga (Erindale), Ontario
Exceptional Opportunity in the Highly Desirable Credit Woodlands Neighbourhood! This Spacious & Well-Maintained Condo Townhouse Offers Timeless Upgrades & Modern Comfort. Renovated Top to Bottom Featuring a Custom Kitchen with Quartz Counters (1 Thick), Porcelain Tiles, Glass & Stone Backsplash, and Stainless Steel Appliances. Elegant Pot Lights, a Stunning 12 Stone Accent Wall, and Beautifully Renovated Bathrooms Add to the Charm. Finished Basement Includes a Large Rec Room & Additional Bedroom/Office. Enjoy Outdoor Living in the Fully Fenced Backyard with a 12x16 Deck and Lush Perennial Garden. Prime Location Walking Distance to Erindale GO, Minutes to UTM, Erindale Park, Schools, Transit & Shopping. Move-In Ready and Perfect for Families or Investors! (id:41954)
1111 Hepburn Road
Milton (Be Beaty), Ontario
Rarely comes to the market, Mattamy's popular Sterling model (2068sf AG) sitting on 38' wide lot, in a fabulous location with premium street number (1111), Basement can be converted into Rental. Walking distance to Schools, Parks and Shopping. Comes with separate Family Room, Living Room, Dining room and Breakfast Area. Renovated kitchen with white cabinets and quartz counter tops. Hardwood floors on both Main and second floor. Upstairs Laundry and 4generous size bedrooms. His and Her Closet in Master Bedroom. Lots of natural light through out. Tons of walking trail around. Backyard is truly retreat with paved patio area made of large stone slabs with distinct pattern and very low maintenance. Elementary school is right besides the house and High school and Milton Public Library are few minutes walk. (id:41954)
327 - 2300 St Clair Avenue W
Toronto (Junction Area), Ontario
Welcome to this gorgeous 2-bedroom plus den, 2-bathroom condo located in the sought-after Stockyards District Residences, a boutique-style building completed in 2022 by Marlin Spring Developments. Situated in the vibrant Junction neighbourhood, this contemporary unit offers a perfect blend of urban convenience & modern sophistication. With 782 square feet of well-designed interior space & an additional 85 square foot private balcony, this home provides both comfort & functionality. Inside, you'll find soaring 9-foot ceilings & expansive floor-to-ceiling windows that flood the space with natural light. Outfitted with motorized silhouette blinds, the windows offer both style & convenience. The open-concept kitchen is a true showpiece, featuring quartz countertops & backsplash, a large center island, & a full suite of stainless steel appliances, perfect for cooking and entertaining. The versatile den offers the flexibility to create a home office, reading nook, or nursery easily adapting to your lifestyle. Both bathrooms have been beautifully upgraded with quartz countertops, undermount porcelain sinks, elegant matte black fixtures, & modern tile flooring. Throughout the unit, you'll find wide-plank laminate floors, adding a clean and sophisticated finish to every room. Step out onto your private balcony and enjoy a peaceful retreat above the bustling neighbourhood. This condo includes one underground parking space & one storage locker for added convenience. Residents of the building enjoy premium amenities, including a 24-hour concierge, fitness centre, yoga studio, party room, outdoor lounge, & secure bike storage. Located just steps from the Stockyards Mall, Walmart, Canadian Tire, shops, cafés, and a variety of restaurants, everything you need is at your doorstep. With convenient access to TTC and streetcars, commuting across the city is seamless. Don't miss your opportunity to own a modern & stylish home in one of Toronto's most dynamic & fast growing communities. (id:41954)
1406 - 385 Prince Of Wales Drive
Mississauga (City Centre), Ontario
Presenting A Stunning South Facing 1 Bedroom Plus Media Room In The Heart Of Mississauga. Location Location Location! Just Steps To Square One Shopping Centre, Celebration Square, City Hall, Sheridan College, City Hall, Public Library, Top Notch Restaurants, Public Transit And Quick Access To Hwy 403/410 & 401. The Chicago Tower Amenities Are 5 Stars!! An Oasis Of Relaxation, Serenity & Pure Enjoyment Awaits You. Indoor Pool, Steam Room, Billiards & Cards Room, Fitness Studio, Theater, Virtual Golf, The List Goes On And On. Featuring 9 Foot Ceilings, Stainless Steel Appliances, Extra Large Balcony, Premium Parking Spot And Locker Included. (id:41954)
7517 Lully Court
Mississauga (Malton), Ontario
WOW!!! Large Lot Features Detached Home on Quiet Court Location In the Heart of Malton Fully Upgraded Home With 3 Bed and 2 Bath on Main Beautiful Kitchen with Quartz C/Top ,S/S Appliances and Large Porcelain Tiles , New Engineered Hardwood Floors Throughout, All Bath Newly Renovated, Large Living room With Bay Window to See The Calm View Of the Quiet Street, Walk out to Large Open Patio, Large Backyard with Garden To Enjoy Summer With Family, 1 Bed Fully Renovated LEGAL Basement Apartment ,with Large Living room and Spacious Bedroom, Large Driveway and Double Car Garage ,Property Close to all Amenities like School/Park/ Shopping Centre etc. Roof 2022, Furnace 2023, Insulation 2022, A MUST SEE PROPERTY , Shows10+++++ (id:41954)
6618 Harmony Hill
Mississauga (Meadowvale), Ontario
Stunning custom built semi-detached home featuring soaring 12 ft ceiling on Main Level, 10 ft. ceiling on 2nd level and 9 ft. ceiling in basement. The home welcomes you with a customized stone and brick front elevation, followed by a double door upgraded front door entry to a grand foyer area. The Main Level features an extended luxury kitchen cabinetry with quartz countertop and an extended Kitchen Island with Waterfall Feature. The Home is equipped with gas line for stove and exterior BBQ. The Second Level features 4 full sized bedrooms and 4 full sized bathrooms offering each bedroom its private ensuite. This one-of-a-kind home features a skylight on the Second Level Ceiling, offering more-than-plenty of natural lighting. The Basement comes with its separate side entrance and tall windows for the new homeowner to give the space its personal touch for an in-law suite. Furthermore, the home comes with Full Tarion Warranty giving you the peace of mind for any warranty related items. The Home also qualifies for a First-Time-Home-Buyer GST Rebate (id:41954)
123 Halldorson Avenue
Aurora, Ontario
Nestled in nature, welcome to this 3,110 sq. ft. luxury home in Aurora Trails. Modern elevation with brick, stone and stucco. Enter through the covered porch into soaring 10 main floor ceilings and 9 2nd floor ceilings that structure the light-filled, open concept living space. Or enter via direct access garage door into mudroom, leading to pantry passage and laundry room. Grand kitchen with quartz countertops, centre island with breakfast counter and stainless-steel appliances. Front library, dining room and great rooms with tray ceilings. Find hardwood floors throughout and stained oak stairs leading to the 2nd floor. Principal bedroom features tray ceiling, dual walk-in closets and a 6-piece ensuite, including a water closet for ultimate privacy, a frameless shower and free-standing soaker tub. Remaining four bedrooms each have access to 4-piece ensuites. Basement features 9 ceilings, a cellar and rough-in for a3-piece bathroom. Enjoy a private and fully fenced backyard, enclosed by a newly installed wood fence, deal for entertaining, outdoor play, or peaceful relaxation. Double garage + 4 car driveway without sidewalk. Garage opener, central vac, security cameras, and Tarion Warranty included. Aurora Trails is minutes to the towns historic downtown, boutique shopping on Yonge Street and your connection to the rest of the GTA via Highway 404 + GO station. Centrally-located and well-connected, Aurora Trails is steps to phenomenal schools, parks, trails, golfing, shops + superb dining. (id:41954)
Th 128 - 10 Walker Avenue
Toronto (Yonge-St. Clair), Ontario
Tucked Away. Tree-Lined. Truly Summerhill. Welcome to Townhome 128 at 10 Walker Avenue, a stylish end-unit tucked quietly at the rear of this coveted enclave. With no through traffic and mature trees beyond your windows, it offers rare seclusion in the city. Professionally designed and renovated, this 3+1 bedroom, 3-bathroom home spans over 2,000 square feet across four finished levels. The bright and open main floor features soaring ceilings, floor-to-ceiling windows, and a Stone Grey marble wood-burning fireplace (closed -unused by current owners). The sleek white kitchen is a chefs dream with Caesarstone counters, induction stove, JennAir hood, KitchenAid appliances, custom cabinetry, and a waterfall island for casual meals or entertaining. Step outside to a private deck with lush garden views, no sidewalks, no foot traffic, just green leafy serenity. Up one flight of stairs to find two spacious bedrooms and an updated three-piece bath. The third level is a full-floor primary suite with vaulted ceilings, wall-to-wall windows, custom closet, and a spa-like ensuite featuring heated floors, a deep soaker tub, and a large glass enclosed shower. The finished lower level offers flexibility for an office, guest suite, or home gym, plus a powder room, laundry, and direct access to underground parking right at your door. With new windows throughout (2024) and the renovated garage, this home is truly move-in ready. Located in one of Summerhill's most discreet and desirable townhome communities, just steps from Yonge Street, top restaurants like Terroni, Quanto Basta, and Sorrel and all the best of Midtown living. (id:41954)
33 D Lane
Collingwood, Ontario
Waterfront - Collingwood. Large extensively landscaped waterfront property in Collingwood, approximately 100 feet of frontage and features a 3-bedroom, 2.5-bathroom main house, in-floor heating, floor-to-ceiling stone wood-burning fireplace, open-concept kitchen/dining/living area. The modern kitchen is equipped with stainless appliances and quartz countertops. Outside, revel in the gorgeous beachfront, extensive landscaping, fire pit, and expansive decks. Additional amenities include an attached one-car garage with a bonus room, a Champion generator, a stamped concrete driveway, and a detached double car garage/workshop with finished games room/guest suite and 4 piece bathroom. On Georgian Bay close to golf, skiing, biking, hiking, water-sports, restaurants and all the areas amenities. (id:41954)
42431 Ron Mcneil Line
Central Elgin, Ontario
Welcome to 42431 Ron McNeil Line - a beautiful 3717 sq ft one of a kind true-scribed log home, located on a treed 2.562 acre country lot. This stunning log home is full of warmth and character and ready for your family to move in and enjoy for years to come. Driving up to this home, you'll notice the huge wrap-around porch that encompasses 3 sides of the home. The main floor of this home features a Kitchen & Diningroom with a soaring ceiling height of 28' with views to the 2nd floor balcony, a Livingroom - with a nook that's perfect for relaxing or intimate conversations, a south facing Familyroom - with a cozy free-standing gas fireplace/stove and a side entry with access to the basement and the side porch. Note the gleaming biscuit jointed and plugged hardwood forest flooring which consists of an assortment of Ash, Maple, Cherry, Walnut and spalted Maple. This level also offers a 4 piece Bath and a main floor Laundry. The second floor is accessed via a grand staircase to 3 Bedrooms with red pine flooring - the Primary with ensuite access to the main 4 piece Bath, all overlooking the main floor from the upper balcony. The basement level is finished (strapped ceiling) as a large Recreation Room and potential for 3 more Bedrooms, a Craft Room, Workshop / Storage Room and a Utility Room. Outside you'll find a 28' x 32' two car garage with hydro, water and and in-floor heating (4 zones) - the stainless steel sinks, counters and 2 owned HWT's are included, plus a 10' x 32' lean-to addition. Bonus - for the hobbyist, mechanic, car collector, there's a 40' x 56' x 14' H pole-barn style shop with 3 -12' x 12' roll-up doors and a workshop area with a mezzanine that includes a 60A hydro service for your welder. Other pertinent features include a 200A hydro service, 63' deep well and a septic system. This home is close to all amenities-St Thomas, London and Hwy 401 if you need to travel further. Please don't miss your opportunity to own this spectacular family home. (id:41954)
727 Potawatomi Crescent
Shelburne, Ontario
Step into this stunning 3-bedroom, 3-bathroom townhome, designed with comfort, style, and convenience in mind. Whether you're a young family, first-time homebuyer, or professional couple, this home offers the perfect blend of space, function, and location. From the moment you enter through elegant double French doors, you're greeted by a bright and airy open-concept main floor ideal for entertaining or simply enjoying daily life. The sleek hardwood floors and tiled entry make for easy cleaning and a polished look throughout. The kitchen, dining, and living areas flow seamlessly, creating a warm and inviting atmosphere. A convenient 2-piece powder room completes the main level. Upstairs, you'll find three generously sized bedrooms, including a primary retreat with a 4-piece ensuite and spacious walk-in closet. The second-floor laundry room adds everyday practicality, eliminating the need to carry laundry up and down stairs. Located in a growing and family-friendly community, this home is just a short walk to everyday essentials: No Frills, LCBO, Dollarama, coffee shops, pet store, gas station, and several fast-food options are all nearby. Schools, parks, and community amenities are also easily accessible, making this a fantastic location to grow and thrive. Whether you're looking to upsize, downsize, or find a welcoming neighbourhood to settle into, this home checks all the boxes. (id:41954)
537 Millstream Drive
Waterloo, Ontario
Carriage Crossing dream home! Prestigious neighborhoods, oversized corner lot w/ easy access to the park & walking trails, this stunning, custom-built luxury home is loaded w/ upgrades & designer finishes throughout. Offering over 4,500+ SF of beautifully finished living space & featuring 4+1 bdrms, & 4+1 baths, this home is truly one-of-a-kind. Main floor hrdwd & porcelain tile, designer lighting, pot lights, crown moulding & custom window treatments. Kitchen, is complete w/ large central island, premium appliances, quartz counters, & a generous breakfast area w/ walkout to the deck & backyard. A main-floor office with future potential to convert to a bedroom. Upstairs, the luxurious primary suite features custom millwork, two over-sized walk-in closets/dressing room w/ built-ins, & a spa-like ensuite w/ soaker tub, double vanity, & glass shower, another bedroom w/ 3pce ensuite, and 2 other bedrooms with a 5-pce Jack and Jill bath. The finished basement features a spacious rec rm, 1 bedroom w/ 3-pce bathroom. Covered deck, fenced back yard. Close to top-rated schools, area workplaces, universities, RIM Park, Grey Silo Golf Club, Walter Bean Trail, Farmers Market, & all popular amenities. Quick HWY access. You will fall in love w/ this spectacular home! (id:41954)
54 Black River Road
Kawartha Lakes (Dalton), Ontario
Hidden away on a peaceful, low-traffic stretch of the Black River, this charming four-season property offers the perfect blend of relaxation and adventure. Surrounded by nature, its a haven for wildlife lovers, with regular sightings of turtles, deer, birds, and playful otters. Whether you're into fishing, paddling, snowmobiling, or ATVing, this property offers year-round outdoor fun right at your doorstep. With 3 cozy bedrooms and 1 bathroom, this home is the ideal retreat for families or those seeking a peaceful escape. Picture yourself relaxing by the woodstove in the winter or unwinding in the outdoor wood-burning sauna after a day of exploring. Enjoy the stunning river views and embrace the lifestyle of waterfront living. Recent updates make this home move-in ready, including spray foam insulation, updated plumbing and electrical, and an insulated storage shed with electricity. Its the perfect mix of rustic charm and modern convenience. If you've been dreaming of a serene retreat where you can enjoy both the beauty and adventure of nature, this is your chance! Schedule your private showing today and experience the magic of this hidden gem on the quiet Black River. (id:41954)
663 Sweet Road
Stirling-Rawdon (Rawdon Ward), Ontario
Enjoy The Many Benefits of Country Living in This Charming, Newly Renovated 1800's Farmhouse, Situated on Over 51 Acres of Land, You Will Love the Open Concept "Great Room" on the Main Floor, This Room is Large Enough for Kitchen/Dining/Living all in One Space, w/Rustic Wood Accents, T&G Pine Throughout, Fireplace, Large Windows and Brand New Stainless Steel Appliances, This will Surely be Your Favourite Room in the House! The Main Floor Bdrm Would Make an Excellent Guest Room or Home Office w/4pc Ensuite Bath, Upstairs You Will Find A 3pc Bath and Two Large Bdrms w/Connecting Door, Perfect for Kids or Adults Looking For a Private Retreat, In-Law Suite w/Sep Entrance/Walk-out Featuring 1 Bdrm with W/IN Closet, Living Room, Kitchen and 3pc Bath, Great for Extended Families, Guests or Teenagers! Enjoy the Private Trails in Your Backyard, Explore Crowe River, Trent Severn Waterway, public boat launch, Callaghan's Rapids and Much More! Marmora, Campbellford, Havelock all Less than 20 Mins Away! *Extras* Waterproofing (Partial Perimeter of Foundation) New Furnace, New Windows, Freshly Painted, Soft Close Cabinets in Kitchen, Nest Smart Thermostat, Electric Fireplace, High Speed internet *Barn and additional outbuilding are in AS IS condition* (id:41954)
28 Park Lane
Kawartha Lakes (Carden), Ontario
Welcome to 28 Park Lane Sebright, a fully winterized waterfront home in the sought-after Lake Dalrymple community of Kawartha Lakes, just 20 minutes from Orillia. This charming 3-bedroom + den, 1-bathroom property offers the perfect blend of peaceful cottage living and year-round comfort. Situated on a generous lot with private road access and maintained year-round plowing, this home is ideal for full-time residents or weekend cottagers. Inside, you'll find a bright, cozy interior with an open-concept layout and full services including a drilled well and septic system. Enjoy a sandy, shallow waterfront that's perfect for swimming, with a natural drop-off to deeper waters ideal for boating and fishing. A spacious lakeside deck offers stunning sunrise views, creating the perfect setting for morning coffee, outdoor dining, or simply unwinding by the lake. The sprawling yard provides room for lawn games, firepits, and multiple seating areas, making it ideal for entertaining friends and family. This home is part of a welcoming lakeside community known for its larger lots and relaxed lifestyle. As a member of the Lake Dalrymple Association, you'll also have access to a private waterfront park and boat launch. Whether you're looking to relax by the water, enjoy four-season living, or purchase a turn-key property, 28 Park Lane delivers a rare combination of space, functionality, and lakeside charm. Don't miss your chance to own a slice of waterfront paradise in one of Kawartha Lakes most desirable communities. (id:41954)
51 Pine Grove Road
Trent Hills, Ontario
Welcome to this 1,700 sq. ft. bungalow, built in 2020, located in Trent Hills on a very private 1.24-acre lot surrounded by mature trees. This single-storey home features 3 bedrooms and 2 bathrooms, with 9-foot ceilings, gleaming hardwood floors throughout and a composite back deck overlooking the wooded backyard. The modern open-concept living and dining area offers plenty of natural light and backyard views. The kitchen includes stainless steel appliances, a centre island, and ample storage & counters space. The king-sized primary bedroom features a walk-in closet and a 5-piece ensuite bath (with rough-infor separate shower). The spacious second and third bedrooms are ideal for family or guests or a home office. The full basement offers In-Law suite potential. It features, a cold cellar, large windows, and is ready to be finished with a rough-in for a kitchen, bathroom, and woodstove. The entire house is wrapped in foam insulation and includes a 200-amp electrical panel. The attached 2-car garage offers 13.3-foot ceilings and a dedicated workspace, ideal for storage, hobbies, or vehicle collectors. As a bonus, the property includes deeded access to a private waterfront beach area on Crowe River, perfect for swimming, kayaking, and other recreational activities. Very close to shopping and restaurants. Only 10 mins from downtown Campbellford (new YMCA and future Hospital) and 15 Minutes from Marmora and Havelock. This home offers, privacy, and the peaceful lifestyle of rural living. Come fall in love! (id:41954)
995486 Mono-Adjala Townline
Mono, Ontario
Welcome To This Stunning 5000 SqFt (Approx) Of Country Retreat Sitting On 3.5 Rolling Acres !!! Offering The Perfect Blend Of Privacy & Convenience. This Beautifully Maintained Home Features 4 Spacious Bedrooms & 4 Full Washrooms, Modern Kitchen With A Huge Walk-In Pantry, Providing Ample Space For Family Living & Entertaining. In Addition To The Main Living Areas, The Property Boasts Additional 8 Versatile Rooms Ideal For A Home Office, Gym, Guest Suites, Or Hobby Space. Enjoy Peaceful Country Living While Being Just Minutes From The City & All Essential Amenities. A Rare Opportunity To Own A Private Retreat So Close To Everything. Bonus: Primary Bedroom On Main Floor With Walk Out To Garden, Outdoor Firepit & A Fully Detached Heated Workshop (Approx 1150 SqFt) To Store All Your Toys. A Rare Find With Exceptional Potential. Do Not Miss & Book You Viewing Today... (id:41954)
205 Georgian Bch Road N
Meaford, Ontario
Nestled directly on the crystal-clear shores of Georgian Bay and tucked among towering cedars, this extraordinary property offers a rare chance to own a double lot with an impressive 100 feet of pristine waterfront. Located just minutes from the charming and vibrant town of Meaford with its picturesque marina, boutique shops, restaurants, and local markets, this is a place where natural beauty and modern convenience come together in perfect harmony. Located on a serene tree-lined quiet road, the cottage is a true sanctuary; offering privacy, peace, and boundless potential. Whether you dream of creating a bespoke four-season waterfront home or simply wish to enjoy the existing three-season cottage steeped in generational charm, this property invites you to make it your own. Inside, a cozy gas fireplace promises warm evenings and relaxed gatherings, while outside, a wraparound deck provides sweeping, unobstructed views of Georgian Bays iconic, Caribbean-blue waters. Ideal for swimming, boating, and embracing lakefront living, the setting is both serene and inspiring. A separate, functional bunkie offers space for guests, and generous parking makes hosting easy and stress-free. This is more than just a cottage its a lifestyle, a legacy, and an invitation to slow down and savour life by the water. Come discover the unmatched magic of Georgian Bay. A place to build dreams, create memories, and find peace-yours to cherish for generations! (id:41954)
23 Royal Coachman Way
Hamilton (Stoney Creek Mountain), Ontario
Detached house in the most sought after Upper Stoney Creek Mountain. This Bright & sun filled home features a spacious porch ,Inviting Foyer with Double Door Entry . An open concept layout with hardwood flooring on main floor, 9 feet ceilings, a very spacious Great room with Large windows, Modern Kitchen with Quartz Kitchen counter tops, Quartz Centre island, tall kitchen cabinets and a good sized Breakfast/Dining area. Laundry on the Main Floor. Oak Hardwood Staircase Leads You To The Second Floor Which Consists Of a Spacious primary Bedroom with a 4 piece ensuite washroom, a walk in closet and large windows. This home is conveniently located close to Heritage Green Sports Park, scenic hiking trails and waterfalls, shopping, and with quick access to shopping, restaurants, and schools. (id:41954)
80 Mcanulty Boulevard
Hamilton (Industrial Sector), Ontario
Welcome to 90 McAnulty Blvd - Where Style Meets Opportunity in a Revitalizing Hamilton Community. Step inside this fully renovated gem nestled in a rapidly transforming neighbourhood of Hamilton's east end. This beautifully finished home offers 3 spacious bedrooms, a modern open-concept kitchen, and sleek, contemporary finishes from top to bottom-perfect for homeowners or savvy investors looking for a turnkey property. The home also features a separate side entrance leading to a finished basement, providing versatile space for in-laws, guests, or future income potential. Located in the area undergoing exciting revitalization, McAnulty is seeing new developments, updated infrastructure, and a growing community spirit. You're minutes from Centre Mall, trendy Ottawa street shops, restaurants, parks, schools, and quick highway access for commuters. Whether you're looking for a modern family home or a property with long-term upside, 80 McAnulty offers the best of both worlds - style, value, and opportunity in a neighbourhood on the rise. (id:41954)
4150 Jefton Crescent
Mississauga (Erin Mills), Ontario
This family friendly neighbourhood of Pheasant Run, located in the heart of Erin Mills, is the perfect place to live. It offers, parks, trails, schools and all the amenities of South Common Mall with its Library & transit. Excellent landscaping makes for private access to the home. The grand foyer welcomes you to this lovingly cared for home. This carpet free home has Wood, ceramic, porcelain floors throughout. The renovated kitchen and breakfast areas give access to the private deck as well as the lovely treed back yard. All three bathrooms are renovated and the whole house has been freshly painted and is bright and sparkling. There is a oasis deck off the primary bedroom with it's his and hers closets. The basement is finished and adds to the living space for family living. (id:41954)
53 Wild Indigo Crescent
Brampton (Sandringham-Wellington), Ontario
Gorgeous, Bright and Spacious, 4 Bedrooms Detached House With Finished Basement. Renovated In 2024 With New Engineered Hardwood Floors and New Tiles, No Carpet In The House, Separate Family, Dining and Living Rooms, Beautiful Kitchen With Granite Countertops, Stainless Steel Appliances and Backspash. All Bedrooms are Spacious And Bright, Primary Bedroom and Second Bedroom With Walk- In Closets, Main Floor Laundry, Finished Basement With Bedroom, Kitchen and Great Room. Beautiful Backyard With Wooden Deck. Metal Room With Warranty, Newer Furnace and AC. Close To All Amenities. (id:41954)
1325 Ashwood Terrace
Oakville (Wt West Oak Trails), Ontario
Welcome to 1325 Ashwood Terrace, Oakville. Situated in the heart of West Oak Trails, this beautifully maintained and thoughtfully updated 3+1 bedroom, 4 bathroom family home offers 2,750 SQFT of finished living space - with 1,878 SQFT above grade plus a fully finished 878 SQFT basement. The main floor features hardwood flooring, a cozy gas fireplace, and an open-concept layout ideal for entertaining. The kitchen includes natural stone flooring, ample cabinetry and great sightlines to the family room. Upstairs you'll find three spacious bedrooms including a bright primary suite with ensuite bath, and a generous open-concept den perfect for a home office or study zone. The finished basement offers a fourth bedroom, full bathroom, kitchenette, laundry room and a comfortable family room - ideal for in-laws, teens or guests. Updated roof shingles, furnace & air conditioner. Covered front porch & landscaped backyard oasis. Located near Ecole Forest Trail (French Immersion), Garth Webb Secondary School, and Emily Carr Public School. Close to Oakville Trafalgar Hospital, Oakville Soccer Plex, parks, trails and shopping. Easy access to 403, 407 and GO Transit. A well-loved home on a quiet, friendly street - perfect for a growing family! (id:41954)
67 Ballantine Drive
Halton Hills (Georgetown), Ontario
Welcome to 67 Ballantine Drive, a stunning blend of luxury and family-friendly living in one of Georgetowns finest neighbourhoods. Professionally landscaped front gardens and an elegant façade set the stage for an inviting interior featuring hand-scraped hardwood, soaring 9 ft ceilings, and upgraded trim with 8-inch baseboards. The expansive dining room sets the stage for unforgettable dinner parties and holiday gatherings and offers flexibility to transform into a combined living and dining space, perfect for modern family living. For those working from home, a private main-floor office with elegant French doors provides a serene workspace. The heart of the home is the sun-filled, open-concept kitchen, where granite countertops, abundant cabinetry, a chic tiled backsplash, and stainless steel appliances blend functionality with upscale design. The adjoining breakfast area flows seamlessly into the inviting family room, where a cozy gas fireplace and views of the fully landscaped, maintenance-free backyard create a warm and welcoming ambiance for both relaxing and entertaining. Upstairs, four bedrooms plus a versatile den await. Three bedrooms boast walk-in closets, and two share a stylish Jack-and-Jill ensuite. The primary retreat features a luxurious five-piece ensuite with quartz countertops and modern fixtures, creating a serene escape. The finished basement expands your living space with vinyl flooring, a large sitting area, rec room, gym zone, plus abundant storage, a workshop, and a cold cellar. Outside, the professionally hardscaped backyard is a private oasis designed for effortless entertaining, with patio zones for dining al fresco and beautifully curated gardens adding a touch of natural serenity. Moments to shopping, excellent schools, the Gellert Community Centre, and highways 401 and 407, 67 Ballantine Drive is an exceptional home offering upscale comfort and timeless style. (id:41954)
923 Penson Crescent
Milton (Co Coates), Ontario
Stunning Stucco Elevation Detached Home with Over 3000 Sq Ft of Finished Living Space!Welcome to this beautifully designed home located in a highly sought-after neighborhood. The main level features a functional layout with separate living and family rooms, pot lights, and a spacious kitchen complete with quartz countertops, a breakfast area, and walk-out to a private backyard oasis perfect for relaxing or entertaining guests.Upstairs offers 4 generously sized bedrooms and 3 full bathrooms, including a luxurious primary suite with a walk-in closet and 5-piece ensuite. A second bedroom with a private ensuite makes this ideal for multigenerational living.The professionally finished legal basement adds tremendous value, featuring 3 additional bedrooms, a full bathroom, and a full kitchen ideal for extended family.Located close to top-rated schools, parks, shopping, and all amenities, this home is perfect for families and investors alike. Don't miss this rare opportunity! (id:41954)
1 Dunbarton Crescent
Brampton (Southgate), Ontario
Welcome to 1 Dunbarton Cresent, a spacious 4 bedroom home on a large corner lot. Located in one of the best areas in Bramalea. This meticulously maintained home has been home to the same family for 40 years. Situated in a family-oriented neighbourhood, surrounded by parks and walking paths, it is ideal for outdoor activities, with top-rated schools just a short walk away, as well as conveniently located close to the Go Train station. (id:41954)
33 Caledonia Road
Orangeville, Ontario
This charming 3-level back split detached home is perfectly situated in a quiet, family-friendly neighborhood, just minutes from parks, schools, and local amenities. With quick access to main routes, this home offers both peaceful residential living and convenience for commuters. The property features a carport and parking for up to five vehicles, offering ample space for multiple drivers or visitors. Inside, the home has been thoughtfully updated with no carpet throughout and a bright, modern kitchen featuring contemporary finishes and a functional layout. The eat-in kitchen area offers a walk-out to a spacious backyard, ideal for entertaining or enjoying outdoor living. The fully fenced yard includes a large deck, a screened-in three-season gazebo perfect for relaxing bug-free evenings or casual gatherings, and a versatile shed that has been converted into a workshop ideal for hobbies. A generous crawl space provides excellent storage options, keeping your living areas organized and clutter-free. With three bedrooms, two bathrooms, comfortable living areas, and a well-designed split-level layout, the home provides flexible living space for a variety of needs. (id:41954)
2730 Hammond Road
Mississauga (Sheridan), Ontario
Welcome to this beautifully appointed 4+1 bedroom, 4-bathroom detached home, nestled on a quiet, family-friendly street. Situated on a rare oversized pie-shaped lot, this home offers the perfect blend of comfort, function, and luxury living. Step inside to find a thoughtfully renovated interior featuring a spacious kitchen designed for both everyday living and elegant entertaining. With an expansive center island, abundant cabinetry, a gas range, and direct access to the backyard, its the heart of the home. Walk out to your private outdoor retreat complete with a professionally landscaped yard, stunning swimming pool with waterfall feature, multiple seating areas, green space for play, ideal for summer living. The main floor boasts exceptional versatility with two dedicated office spaces, a formal dining room, and a welcoming living room with views of the backyard. A stylish powder room and direct access to the double garage complete the main level. Upstairs, you'll find three generously sized bedrooms sharing a well-appointed bathroom, along with a spacious primary suite that serves as a true retreat. It features a walk-in closet and spa-inspired ensuite with a soaker tub and separate shower. The fully finished basement adds even more living space with a fifth bedroom and full bathroom ideal for guests or a nanny suite. A large recreation room with a cozy gas fireplace completes the lower level, offering space for both relaxation and play. Additional features include a two-car garage, parking for four vehicles in the driveway, and a Nest home system for smart, connected living. Close to parks, public transit, and top-rated schools, this is a rare opportunity to own a thoughtfully designed family home in a coveted location. (id:41954)
61 Fruitvale Circle
Brampton (Northwest Brampton), Ontario
Top 5 Reasons Why Your Clients Will Love This Home; 1) Less Than 5 Years New & Immaculately Maintained 3-Story Townhome In One Of The Most Highly Desirable Neighborhoods Of Brampton. 2) The Most Ideal Main Floor Layout With Tons Of Natural Light Coming From Your Stunning Balcony Into Your Dining Space & Family Room. 3) Beautifully Upgraded Kitchen With Stainless Steel Appliances, Upgraded Countertops & Even A Breakfast Counter ! 4) All Three Bedrooms On The Second Floor Are Great In Size, Primary Bedroom Features His & Her Closets, Ensuite & BONUS Additional Private Balcony. 5) Home Is Just A Short Distance To GO Station, Super Close To Additional Public Transit, Parks, Rec Centre, Library & Other Top Rated Schools. (id:41954)
41 - 3395 Cliff Road N
Mississauga (Mississauga Valleys), Ontario
Welcome to this lovely 3-bedroom townhouse, perfectly designed for comfort and convenience. Relax on the private rear deck and garden, complete with a fenced terrace that offers peaceful views overlooking the park ideal for morning coffee or evening unwinding. Inside, the beautifully renovated kitchen is a chefs delight, complemented by a separate dining room perfect for family meals or entertaining guests. With spacious living areas and a layout designed for modern living, this home offers plenty of room to spread out and enjoy. This townhome complex features an outdoor pool for summertime fun and lawn maintenance, included in the maintenance fees. Located close to all amenities, including shops, schools, and transit, this townhouse combines lifestyle and location in one inviting package. (id:41954)
5653 Longboat Avenue
Mississauga (Churchill Meadows), Ontario
This fully renovated semi-detached home in the desirable Churchill Meadows neighbourhood offers a functional layout across three levels, perfect for families or investors. The second floor features 3 generously sized bedrooms, including a spacious primary bedroom with 2 large closets and a luxurious 4-piece ensuite with double sinks. Also on this level a rean additional 3-piece bathroom, a walkout balcony ideal for your morning coffee, and a conveniently located washer and dryer. The main floor boasts 9-foot smooth ceilings, elegant engineered hardwood flooring, stylish potlights throughout, and a convenient 2-piece powder room. The modern, fully renovated kitchen includes premium appliances: cooktop, wall oven, microwave, fridge, and dishwasher. The basement features a separate entrance through the garage. It is self-leveled with insulated flooring, and includes laminate floors, a full kitchen with stainless steel fridge and stove, a3-piece bathroom with a glass shower, ample storage space, and pot lights for a bright, openfeel. This home offers the convenience of 1 garage parking equipped with an EV charging outlet, along with 2 additional driveway spaces perfect for multiple vehicles or guests. Renovated in 2024, this home blends modern updates with practical living. It features new kitchen appliances (2024), a new 2-ton A/C unit (2024), and a perfectly sized low-maintenance backyard ideal for relaxing or entertaining. Dont miss the opportunity to make it yours. (id:41954)
9 Talbot Street
Brampton (Brampton West), Ontario
Charming Semi-Detached 3-Unit house in the Heart of Brampton. Five-Level House with Legal Basement in a Great Neighborhood, Generating $72,000/Yr in Gross Income! Fully Rented. All Three Units have their own washroom, kitchen and Laundry. New Windows, Furnace, AC & HWT. Entire house is renovated from top to bottom. Option available to live in one unit and rent out other two. MUST SEE. (id:41954)
728 Spanish Moss Trail
Mississauga (Meadowvale Village), Ontario
Smart, Sleek & Sauna-Ready! Your Dream Home Awaits! Step Into This Beautifully Upgraded 3-Bedroom, 3.5-Bath Link Home That Checks All The Boxes Style, Comfort, & Standout Features You'll Want To Show Off. While The Garage Shares A Wall With The Neighbour, The Rest Of This Home Lives Like A Fully Detached Property. Set In A Warm, Family-Oriented Neighbourhood, You're Just Minutes Away From Top-Tier Schools, Scenic Parks, & Transit Everything You Need, Right At Your Doorstep. Inside, You'll Be Greeted By A Striking Mirrored Accent Wall Running Along The Main Staircase, Creating Both Visual Interest & An Airy Feel, Made Even Brighter By A Solar Tube Skylight Above. The Open-Concept Main Floor Flows Into A Bright, Contemporary Kitchen Complete W/ Modern Appliances Including A Smart Fridge W/ A Personality Of Its Own. Year-Round Comfort Is Handled By The NEST Thermostat, While Motorized Blackout Blinds In The Front Bedroom Ensure Sleep Is Never Compromised. Going Up is a Huge Master Bedroom W/ 4Pc Ensuite & Walk-In Closet, Another Bedroom Has Its Own Balcony, & 1 More Bedroom W/ Window. 4Pc Common Bathroom Perfect For Sharing In The 2nd Flr. Going Down To The Fully Finished Basement, Where A Custom Wood Sauna Invites You To Unwind, & A Rec Room W/ Built-In Speakers Sets The Scene For Movie Marathons Or Spontaneous Dance Sessions. Enjoy The Outdoors On Your Modern Backyard Patio Featuring A Chic Metal Gazebo Perfect For Hosting Or Relaxing. Plus, The Garage Is EV-Ready With An Electric Car Charging Outlet, Because Convenience And Sustainability Go Hand-In-Hand. (id:41954)
45 Rivers Edge Drive
Toronto (Mount Dennis), Ontario
Welcome To 45 Rivers Edge Drive, A Beautiful Functional 3 Bedroom 3 Bathroom Townhome Located In A Quiet Family Friendly Neighbourhood! The Home Has Tons of Natural Light, Features Modern Laminate Flooring Throughout, And Has Been Freshly Painted. The Kitchen Has Been Upgraded With Granite Countertop, Stainless Steel Appliances, And Has A Large Size For Eat In Kitchen Area. The Main Bathroom Has Been Updated With Modern Finishes And An Elegant Vanity. Walkout Basement Leads To A Quaint Backyard With Trees Surrounding The Area For A Tranquil Feel. Future Potential For Basement With Direct Access From Garage. In The Area Enjoy Family Time In Nearby Park And/Or Visit Humber River Trail For Nature Lovers! Air Conditioner Is Only Three Years Old And Roof Two Years Old. Such A Convenient Location With TTC Close-By, Shopping, Grocery Stores, Restaurants And Hospital In Area. (id:41954)
