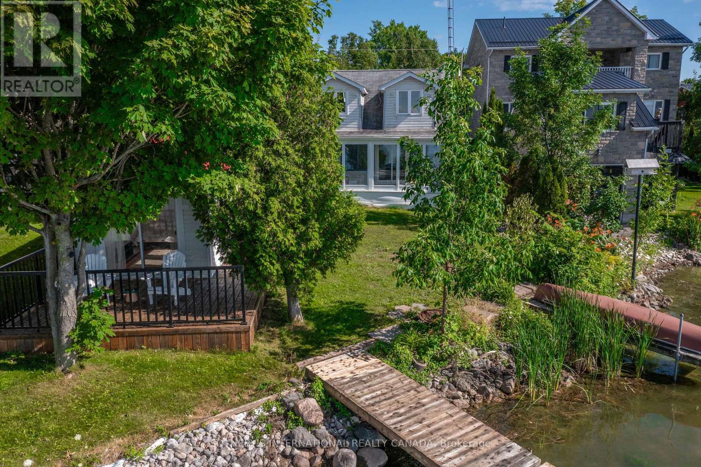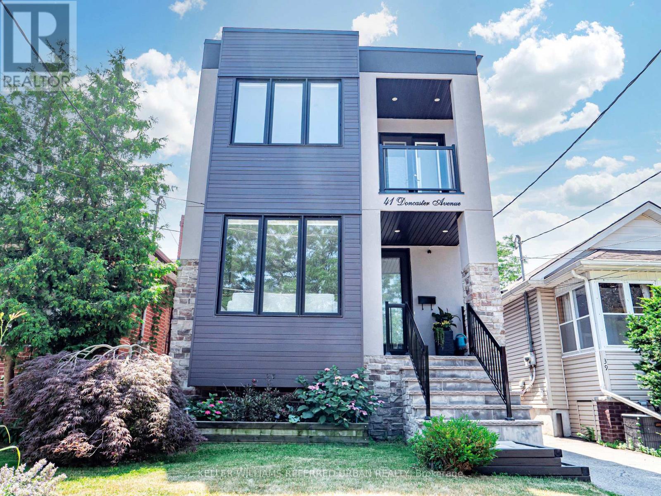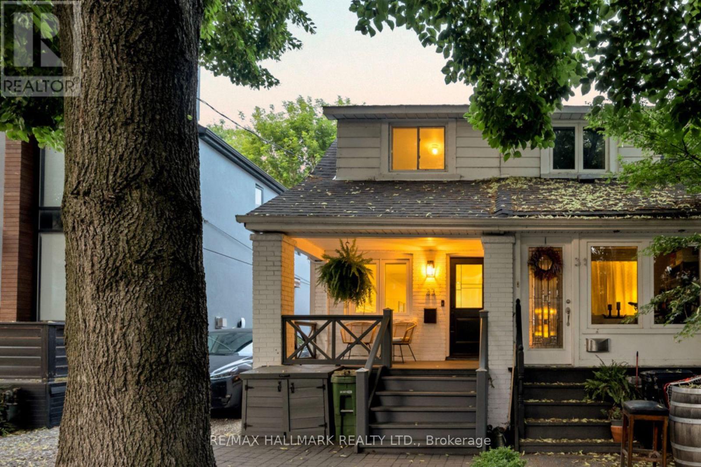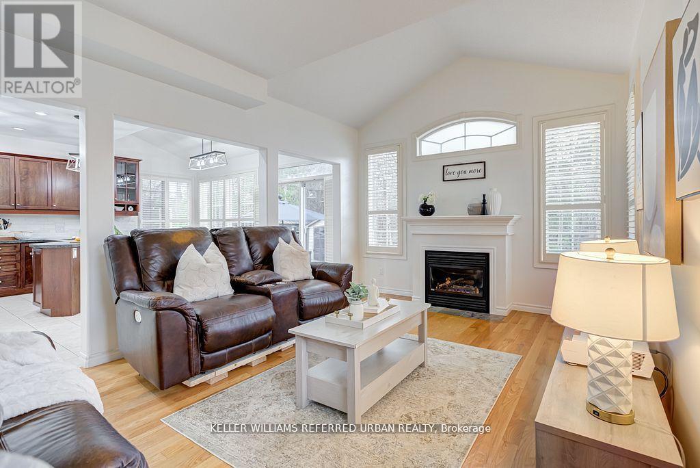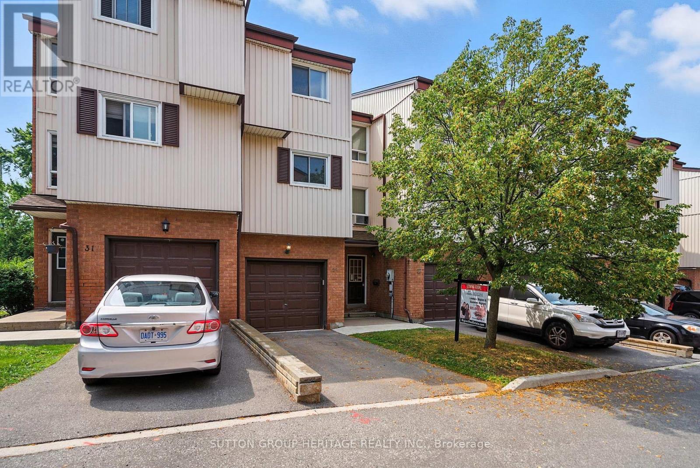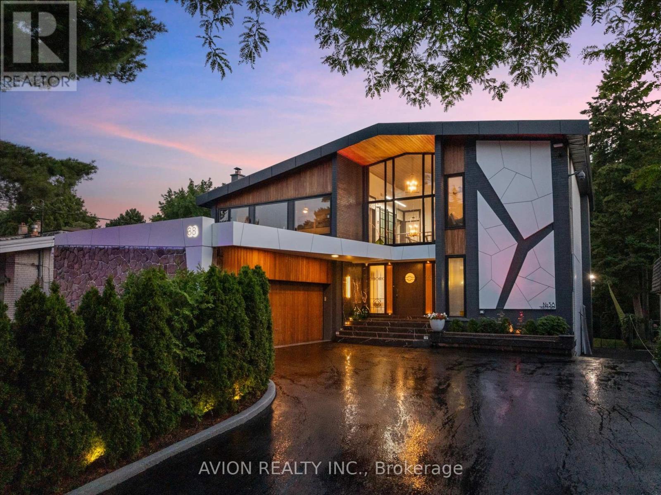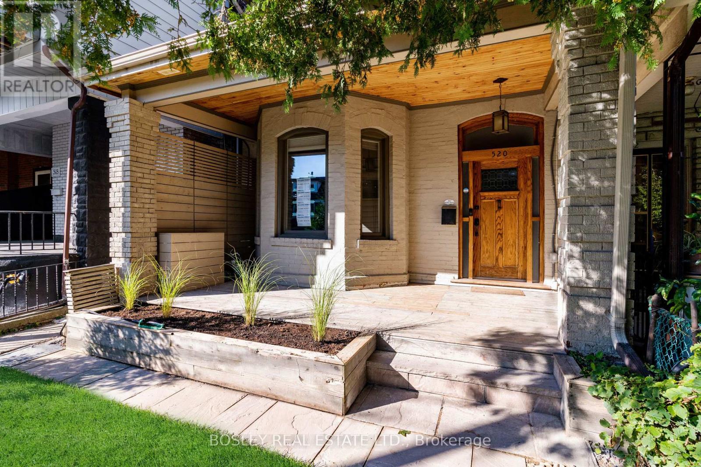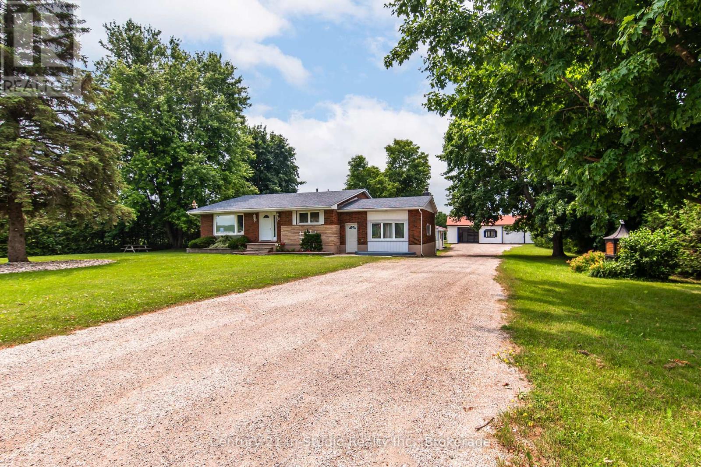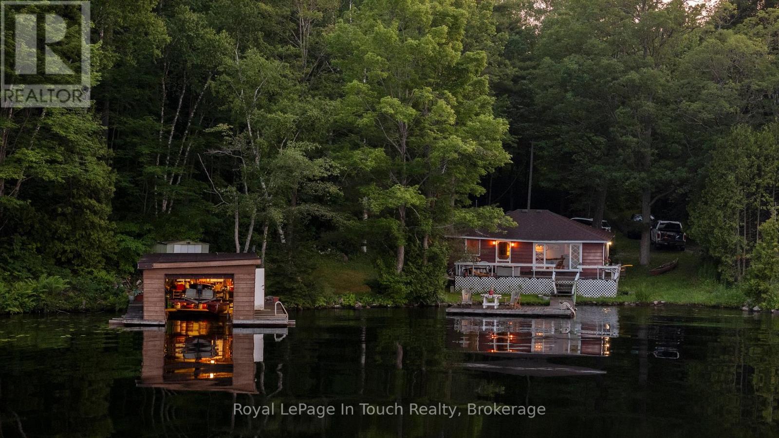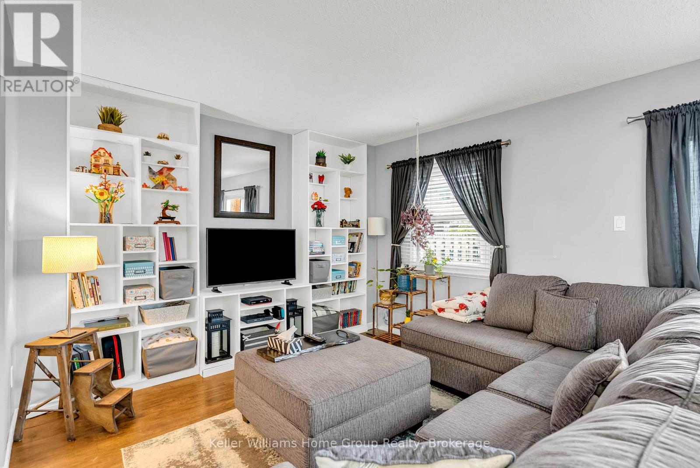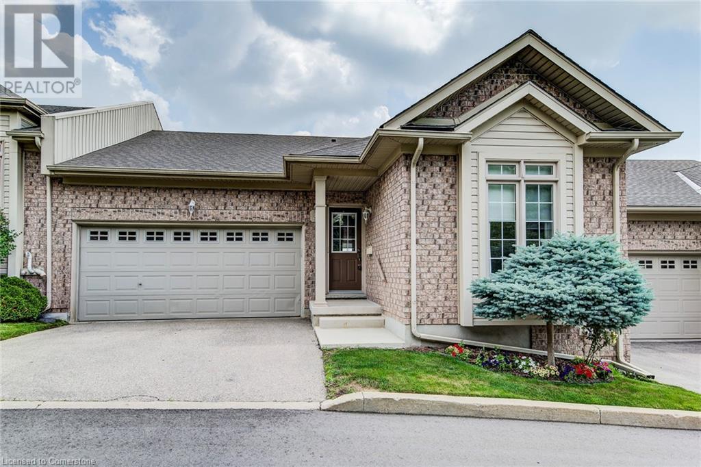6 Rice Drive
Whitby (Pringle Creek), Ontario
Once in a while, you'll find a partridge in a pear tree--and once in a while, you'll find a beautiful home on a mature, tree-lined street. Welcome to 6 Rice Drive, nestled in Whitby's prestigious Pringle Creek community. Surrounded by towering, established trees and a truly family-friendly atmosphere, this exceptionally maintained home has had just one proud owner. Boasting over 3000 sq ft above grade, this spacious home offers 4 large bedrooms and 4 bathrooms, ideal for growing families or multi-generational living. Every room exudes warmth and timeless care. Just minutes to all essentials (groceries, doctors, restaurants, schools, parks) and with easy access to Hwy 401, 407, 412, and the GO Train for effortless commuting. It's waiting for a new family to bring their personal touches and call it home for years to come. Rarely offered, genuinely loved, and perfectly located--discover the potential of 6 Rice Drive. (id:41954)
48 Orley Avenue
Toronto (Woodbine-Lumsden), Ontario
Welcome Home To Your Freshly Painted Two Bedroom Detached East York Bungalow with a Spacious & Bright Open Concept Kitchen & Living Room with Four Skylights and a Private Driveway in a Great Family Neighbourhood! The Large Finished Basement with a Separate Entrance Features an Open Concept Kitchen with Stainless Steel Appliances and Center Island. Move Right In and Enjoy this Well Cared For Home with Updated Windows & Air Conditioner, Four Skylights For Extra Natural Sunlight, Large Front Veranda & Backyard Patio Deck to Entertain Family & Friends, Garden Shed & Rare Private Driveway with Two Car Parking. Just Steps to the Danforth and the Subway! Close To the GO Train, Shopping, Parks & Schools. Hurry! Must See Today. (id:41954)
148 Coleman Crescent
Scugog, Ontario
Discover the perfect blend of serenity and convenience in this charming 1.5-storey detached home, located in the quiet waterfront community of Janetville, just over an hour from Toronto. Nestled along the southern shore of Lake Scugog and situated on the Trent-Severn Waterway, this scenic property offers breathtaking panoramic views and vibrant western sunsets. The home has been thoughtfully updated and features an open-concept main floor that seamlessly connects the kitchen, dining, and living areas, ideal for relaxed lakeside living or entertaining. A bright, all-season sunroom with floor-to-ceiling windows brings in stunning lake views year-round. A cozy gas fireplace adds warmth and charm during cooler months. Enjoy the outdoors with two private docks, perfect for swimming, kayaking, fishing, or boating. A separate, adorable bunkie provides extra space for guests, a home office, a children's playhouse, or a creative studio. Additional highlights include newly installed front stairs and ample space for enjoying waterfront living at its finest. Whether you're searching for a weekend retreat or a full-time escape from city life, this character-filled home delivers a peaceful lifestyle with access to nature and nearby amenities. * Bunkie is virtually staged. (id:41954)
775 Coxwell Avenue
Toronto (Danforth), Ontario
This charming red-brick detached home sits on a wide 30 x 108 ft lot with a private drive for 4-5 cars, detached garage, and incredible potential inside and out. Ideally located in the sought-after Danforth community and a short walk to Coxwell Subway Station, Michael Garron Hospital, and all the vibrant shops; restaurants, and cafés the Danforth has to offer! Enjoy the feel of a corner lot with this homes unique street positioning offering an abundance of natural light flowing throughout. Large windows with tree views, and the quiet residential Milverton street at your north east side. With multiple entrances; including a basement walkout, separate side entrance to basement, and walkout from the kitchen to the back porch w/t private fenced yard! This home is perfectly suited for investors and and end users alike- looking to live in the home and renovate to your own personal desires. Why pay for someone else's finishes when you can create a space that's truly your own. The Living and Dining room are supported by rare Coffered ceilings adding visual depth and sophistication to this space. The home is perfect balance of original finishes like hardwood, wood crown molding mixed with modern touches waiting to be applied by you. A whopping 90 Walk and 85 Transit score. The family and child friendly Earl Betty Community center is short walk away. You can't just create a 30 foot Detached lot, Private Drive, Fenced yard and space to expand. Think about it; designing your own at home office, a kitchen with all the finishes you desire, and a basement that balances fun and relaxation or stable potential rental income for now and in the future. Great rental demand in the area with proximity to subways and downtown. Your chance to create a home that reflects your style with solid bones and room to grow right in this prime area. Whether your in a semi, townhome, condo or just waiting for the right project- this is worth a look. Put your creative hat on and come take a look. (id:41954)
40 Oswell Drive
Ajax (Northeast Ajax), Ontario
***Must See*** Location. Stunning House In A Highly Demand Area In Ajax. This Beautiful HomeFeatures with Separate Family Room, Breakfast Area, S/S Fridge & S/S Stove, GraniteCountertops And Luxurious 5 Pc Ensuite Master Bedroom with W/Closet And 2nd Floor Laundry.Hardwood Staircase With Elegant Finishing. Great Backyard, Perfect For Peaceful Mornings AndEvenings. Close To Schools, Parks, Community Centre, Hospital, Public Transportation and Much More. (id:41954)
41 Doncaster Avenue
Toronto (Woodbine-Lumsden), Ontario
Behold a 4 bedroom, 4 bathroom detached home that checks every box. Then adds a few more just to watch the other houses sweat. Perfectly located just a short stroll to Woodbine or Mainsubway, Danforth GO and dangerously close to all the Danforth carbs your heart (and waistband)can handle.Inside? Oh, it's good. Open concept main floor with soaring ceilings, hardwood floors just waiting for an impromptu dance party (or at least a decent moonwalk), and pot lights that make everything and everyone look 37% better. There's a living room big enough for your Netflix marathons, a dining area for your awkward family dinners, and yes a powder room on the main floor, so guests wont have to snoop upstairs. (now you won't have to clean all the bedrooms when you have guests over.) Upstairs? Four glorious, non-imaginary bedrooms. Not technically-a-bedroom-if-you-squint were talking proper, adult-sized sleeping quarters.Each with double closets because apparently, humans have stuff. There's even a "too tall to clean" window in the hallway because natural light = happiness (Scientifically proven by me,just now)Laundry is upstairs too, exactly where it should be near the clothes. Wild concept,right? Out back? A sunny backyard perfect for kids, pets, or your tragic attempts atgardening.Downstairs? A finished basement with a fully contained nanny suite and super tall ceilings and a new kitchen (2020) perfect for in-laws, out-laws, or for sneaking a few whiteclaws.Other recent glow-ups include:New roof & window seals (2024) because nothing says responsible adult like spending a bunch of money on things no one will ever compliment you on. Expanded main floor kitchen (2021) with additional cabinets, counters, and yes... a wine fridge. Because priorities. Freshly repainted (2025) its basically wearing its red carpet outfit already.Come see it before someone else humblebrags about it on Instagram. Or worse...dances about buying it out from under you on TikTok. (id:41954)
1276 Astra Avenue
Oshawa (Eastdale), Ontario
Beautifully Renovated Home in a Family-Friendly Neighbourhood! This impressive home underwent a full renovation in 2016 and offers stylish, modern living throughout. The updated kitchen features quartz countertops, soft-close cabinetry, a pantry, stainless steel appliances, ceramic flooring, and a matching backsplash. The bright and spacious living room is enhanced by two large picture windows that allow for an abundance of natural light. Enjoy cozy nights in the lower-level recreation room, complete with a gas fireplace perfect for relaxing or entertaining. A convenient side entrance provides direct access to the backyard and basement level. Additional highlights include LED lighting throughout, a Smart Home thermostat, 100 amp electrical service with breakers, and upgraded downspouts. Set on a large, private lot, the backyard is fully fenced (2021) and features a new stone patio (2024) and a front deck (2023). Ample storage is available in the crawl space. This semi-detached home is uniquely designed to resemble a detached property which provides more windows throughout the house to enjoy natural light. (id:41954)
2250 Brimley Road
Toronto (Agincourt South-Malvern West), Ontario
Welcome to this beautifully updated all-brick bungalow, perfectly situated on a large 55x150ft premium lot in a high-demand neighborhood! This home is a rare gem offering both comfortable family living and high rental income potential ideal for investors, end-users, or multigenerational families * 3 bedrooms on main floor * Separate entrance to finished basement apartment - ideal for rental or in-law suite * 2 kitchens w/potential for 3rd * Gleaming hdwd flrs on main w/Pot lights in living /dining areas and in the basement * Quartz countertops in the kitchen * 3 renovated bathrooms * Wide, extended paved driveway fits multiple vehicles, or make a circular drive * Detached garage/workshop * Lot with endless potential: rebuild, Build an extension, a garden suite for rental or family use, or add an inground pool and create your own backyard oasis * Surrounded by tall mature trees for ultimate privacy * steps to TTC, Minutes to Highway 401, top-ranking schools, parks, community centres, supermarkets, malls, restaurants, and all amenities. This is more than just a home it's an opportunity to live, rent, and grow your investment in one of the citys most sought-after areas. (id:41954)
1941 Don White Court
Oshawa (Taunton), Ontario
Beautifully situated on a quiet, private court in a family-friendly neighbourhood, this spacious 4-bedroom, 4-bathroom home offers approximately 2,800 sq ft of thoughtfully designed living space. With its high ceilings, open-concept layout, and seamless blend of comfort and functionality, it's ideal for modern family living. The main floor is bright and inviting, featuring pot lights throughout and a generous living and dining area that flows effortlessly into a chef-inspired eat-in kitchen. Complete with an extended island and direct walk-out to an open backyard, this space is perfect for entertaining or enjoying casual family meals. A striking wrought iron staircase leads to the upper level, where a cozy landing nook creates a quiet space for reading or study. Two bedrooms share a convenient Jack and Jill bathroom, one enjoys a private ensuite, and the spacious primary suite features a walk-in closet and a 4-piece ensuite with a deep soaker tubyour personal retreat at the end of the day. Set in a desirable location close to parks, schools, shopping, dining, and major highways, this home offers the best of suburban comfort in a sought-after North Oshawa neighbourhood. A rare opportunity to enjoy both privacy and community in one exceptional package. (id:41954)
105 Castle Hill Drive
Toronto (L'amoreaux), Ontario
**Spectacular 2 IN 1 Custom Built House with LEGAL UNIT BASEMENT APARTMENT** AND EXTRA SPACE IN BASEMENT FOR OWNER USE** True Architectural Showcasing With A Magnificent & Captivating Design** Luxurious* One Of The Biggest & Around 7000Sf Living Area(Inc Lower Level---Total 8 Washrooms)***FULL PRECAST STONE Facade, C-Built Home (Dramatic Elements: A PRIVATE 3 Stops ELEVATOR--2CARS TANDEM PKG GARAGE--HEATED FLOOR WHOLE MAIN FLOOR)-- DOUBLE HI CEILINGS:20' FOYER --19' FAM & 2 FULL KITCHENS(MAIN AND BASEMENT): -2FURANCES/CACS)*The Grand Foyer Greets You Upon Entry & leads You Into Stunning & Artfully-Designed living and Dinning Room W/Allowing Natural Sunlit Thru A Skylight* Spacious Open Concept Lr/Dr & Lavish Full Size Kitchen With Full-Sets Of Appliances & Gorgeous/Soaring Ceiling Family Room (20' Ceiling Heights) Overlooking Private Yard Thru Floor To Ceiling Window* Spa-Like/Chic Style Primary Ensuite Vaulted Ceilings & W/Out To Own Balcony* Each Bedroom Has Own Ensuite** Amazingly Bright-Spacious Lower Level with LIGAL Unit Basement *HUGE SOURCE OF INCOME$* With Floor To Ceiling Windows (id:41954)
33 Ashdale Avenue
Toronto (Greenwood-Coxwell), Ontario
Welcome to 33 Ashdale Avenue. This beautifully renovated 2 bedroom, 2 bathroom semi-detached is nestled into one of Leslieville's most beloved streets - where neighbours feel more like friends. Renovated in 2018 (appliances, 2nd floor bathroom, floors) this home is full of thoughtful upgrades and inviting spaces, including a completely replaced staircase with open risers, that provides a smart layout, making every inch feel intentional. The main floor flows effortlessly from the welcoming front entry to a light filled kitchen and then out to a deep, private backyard, complete with a deck that's perfect for relaxed dining or entertaining under the stars. The finished basement offers flexible bonus space, ideal for a cozy TV room, play area, or home office. Whether you are buying your first home or rightsizing into a vibrant east-end community, 33 Ashdale offers style, comfort, and connection- all just steps from Queen East, transit, schools and local favourites. (id:41954)
11 St Quentin Avenue
Toronto (Cliffcrest), Ontario
Nestled in the sought-after Bluffs / Cliffcrest neighbourhood, this beautifully updated bungalow offers the perfect blend of tranquility and convenience. Located on a quiet, tree-lined street in the heart of the Bluffs, this home is just a short walk to Lake Ontario, scenic bike paths, Blue Flag beaches, waterfront restaurants, and marinas, this home is an outdoor enthusiasts dream! With over 1,600 square feet of finished living space, this stunning home features newer hardwood floors, an updated kitchen with stainless steel appliances and Corian countertops, and custom built-in cabinetry throughout. Newer windows provide natural light and efficiency, while the renovated lower level, complete with pot lights and can accommodate your guests/family/ or friends, or could potential be used for rental income. Set on an impressive 50 x 133-foot lot, the property offers both privacy and potential. Enjoy it as-is with plenty of space for kids and pets to play, or explore the possibility of a second-story addition or full custom rebuild with no trees to remove, the yard offers a clear path to expansion. Families will appreciate being just steps from some of the areas top-rated schools, including Cardinal Newman (TCDSB: Highschool), RH King Academy (TDSB: Highschool), Fairmount Public School TDSB: K to 8), St. Agatha (TDSCB: French Immersion / K to 8), and St. Theresa Shrine (TCDSB: K to 8) covering all age groups and both school boards. Whether you're a single professional, retiree, young family, growing household looking to renovate, or an investor/developer with vision, this home presents an exceptional opportunity in one of Scarborough's most desirable lakefront communities. Open houses Saturday July 19th and Sunday July 20th from 2-4PM (id:41954)
89 Empire Avenue
Toronto (South Riverdale), Ontario
Tucked into one of South Riverdale's most cherished pockets, 89 Empire Avenue is the kind of home that immediately pulls you in, not just with its charm, but with its soul. This 3-bed, 3-bath semi-detached beauty blends timeless character with thoughtful updates, offering the perfect balance of comfort, function, and location. Walk in from the front porch and feel the difference. The exposed brick adds texture and warmth, catching the light as it filters through oversized front and back windows. A gas fireplace anchors the living space, inviting cozy nights and effortless gatherings. The open-concept main floor has a natural flow, connecting the living, dining, and kitchen areas in a way that feels both practical and inspiring. Whether you're hosting friends or winding down after a long day, this home rises to every occasion. The kitchen is designed with everyday life in mind - generous counter space, sleek finishes, and great sightlines so you're always part of the conversation. Head upstairs and you'll find three spacious bedrooms, each offering a quiet retreat from the bustle of the city. The primary suite is a peaceful haven with its own 3PC ensuite bath, while the additional bedrooms are ideal for family, guests, or a bright home office. Downstairs, the finished lower level is ready to meet you where you are, whether that's movie marathons, sleepovers, workouts, or focused work-from-home time. With a 3PC bathroom and plenty of space to spread out, it's as flexible as your life needs it to be. Outside, this home features a backyard oasis. Queen Street East is just around the corner, offering independent cafes, restaurants, shops, and easy access to TTC streetcars. You're surrounded by parks and green space, minutes from Leslieville, The Danforth, and the lake. Walkable, connected, and full of character - this is urban living at its best. 89 Empire Avenue isn't just a place to live. It's a place to belong. Come experience it for yourself. (id:41954)
2 Thistledown Crescent
Whitby (Taunton North), Ontario
Fall in Love with this Wonderful Jeffrey Built 4 Bedroom Family Home in the Birches Enclave, One of Whitby's Most Desired Neighbourhoods! Situated on a Premium Corner Lot Backing onto a Serene Greenspace w/ Tons of Privacy and offers more then 3,000 sq ft of Living Space. Open Concept Family Home Perfect For Entertaining Guests. Features 9 ft Ceilings, Bright Kitchen Open To Family Room Overlooking the Beautiful Manicured Backyard and Nature's Mature Trees. Primary Bedroom Includes Newly Renovated 5 Piece Bathroom, His & Hers Closets, and Large Windows Overlooking Backyard. Spacious Finished basement Includes Theatre Room & Plenty of Storage Space. Turn Key Ready, Don't Miss Out on This Gem!**Fibre to the Home 6GB Internet/Ring Security System/Freshly Painted** (id:41954)
17 Wandering Way
Whitby (Taunton North), Ontario
Welcome to the breathtaking 5 year new, 3 bedroom 3 bathroom, three story corner unit townhouse with 2,263 SQ/FT of living space, located in the coveted neighbourhood of Taunton North. This beautiful contemporary home offers a perfect balance of elegance, comfort and modern convenience with seamless design throughout and beautiful harmonized finishings. Spacious family room is flooded with natural light. Washer and dryer room is located at in- between floor level to basement. Oak staircase leads to great room, with in between powder room. Great room has hardwood floors, ample room to gather and dine with a large gourmet kitchen with lots of cabinetry and a pantry, spacious eat in kitchen area, with walkout to balcony and brand new stove. Large primary bedroom with a 5 PC bath with double sinks quartz countertop and walk-in closet. Second and 3rd bedroom share a 4 piece Bath. All 3 bedrooms have brand new carpets. Whole house has Zebra blinds and new light fixtures. High efficiency Lennox furnace has a humidifier, ERV heat exchanger and plumbing with thermo drain water heat recovery system & Central Vacuum. Large double car garage with 2 outside driveway parking spots. Home is minutes away to great schools and shopping amenities. This home is designed and upgraded with taste and is an opportunity for you to move in this safe family orientated community. Home is digitally staged. POTL 312.97 includes Water and sewage charges, garbage and snow removal and street lights and road maintenance. (id:41954)
420 Kingston Road
Toronto (The Beaches), Ontario
A beautiful detached duplex Opportunity in the beaches. Each unit comes with a separate entrance and features freshly updated 2 bed and 2 bath apartments, each with its own laundry. Both units also boasts wood burning fire places. 2nd Floor Unit Over 2 Levels Featuring An Amazing Master Retreat With 2 Piece Ensuite, Good Floor Plan Layout For Both Offering Plenty Of Living Space. This large private lot is well set back from the road . This owner occupied gem has been meticulously maintained and cared for. A gorgeous pair of Japanese Cherry blossom trees make for a zen garden retreat in the back Fenced Yard With Deck. Covered Front Porch, Live the Beach lifestyle with a 10 minute walk to Kew Gardens, Comfortable Stroll To The Waterfront And Boardwalk , Steps To Bike Path, and shops and restaurants on Queen Street Primed for multigenerational living, investors, or savvy buyers looking to live in one unit and rent out the other. Updates: Upper unit Kitchen 2021; Upper unit new electrical panel 2021; Upper unit water heater 2022; Upper unit washer/dryer 2024; Flat roof replacement 2021. (id:41954)
386 Grange Court
Oshawa (Eastdale), Ontario
Wow, Absolutely Stunning Upgraded Four-Bedroom Home, Back To RAVIN, Nestled In A Private Cul-De-Sac In luxurious Eastdale Neighbourhood. Excellent Move-In Condition With Numerous Upgrades, Offering Complete Privacy and Tranquillity, Featuring A Swimming Pool and Hot Tub. Brand-New kitchen With Stainless Steel Appliances And a Double Stainless Steel Sink, Quartz Countertops and Quartz Custom Backsplash, And A Side Door To the Patio. Quality Impregnated Hardwood Floors & 5' Baseboards On the Main And Second Floor(2024), Brand-New Stairs Feature A Glass Staircase. The luxurious Family Bathroom Is Brand-New, Completed With A Stone Countertop, A High-Pressure Rainfall Shower, And Numerous Built-In Shelves. You Don't Need to Buy A Cottage With A Swimming Pool, Hot Tub, And Gazibo, Sit in the Backyard And Enjoy. This Beautiful Property With A Few Stairs Will Make It Ideal For Your Family. (id:41954)
2 Emmeline Crescent
Toronto (Agincourt South-Malvern West), Ontario
Nestled in the highly sought-after Agincourt neighborhood, this beautifully maintained detached bungalow offers an exceptional opportunity for families and investors alike. The main floor showcases a bright, open-concept layout featuring spacious living and dining areas, complemented by three generously sized bedrooms filled with natural light from large windows. Recently renovated, the kitchen and bathrooms boast modern finishes and thoughtful design. The fully finished basement, complete with a separate entrance, provides outstanding flexibility ideal for an in-law suite or rental income with two additional bedrooms and a den to accommodate a variety of needs. A rare highlight of this property is the attached 555 sq. ft. two-car garage. The private backyard is perfect for gardening or summer barbecues. Over $100,000 has been invested in recent upgrades, including new windows and exterior doors, a new roof and furnace, updated garage doors, gas line installations for the stove, fireplace, and BBQ. Solid hardwood floors on the main level and laminate flooring in the basement enhance the home's appeal, and fresh paint throughout ensures it is move-in ready. A new survey (2024) is also available. Located in a prime area with unmatched convenience, this home offers easy access to public transit TTC and Agincourt GO Station as well as top-rated schools such as North Agincourt Junior Public School, Sir Alexander Mackenzie Senior Public School, and Agincourt Collegiate Institute. Enjoy proximity to restaurants, supermarkets, shopping centers, and major highways (401, 404, and DVP). Don't miss the chance to own this charming and versatile home in one of Toronto's most desirable communities. (id:41954)
29 - 601 Galahad Drive
Oshawa (Eastdale), Ontario
Welcome To This Beautifully Maintained 3 Bedroom, 2 Bathroom Condo Townhome, Offering The Perfect Blend Of Comfort, Space And Convenience. Over 1,400 Sq Ft Of Above Grade Living Space, Nestled In The Family Friendly Eastdale Community, Close To Schools, Parks, Public Transit And Shopping. Flooded With Natural Light, This Bright And Airy Home Features An Open Concept Living/Dining Room, Ideal For Both Everyday Living And Entertaining. Eat-In Kitchen Boasts Ample Cabinetry And Workspace While The Upper Level Offers 3 Spacious Bedrooms. A Finished Lower Level Adds Bonus Space For A Home Office, Playroom, Or Cozy Family Room. Direct Access To Garage. Monthly Maintenance Fee Includes Water, Garbage And Recycling, Exterior Maintenance And Upkeep, Lawn Care, Snow Removal And Salting, Making This Home A Perfect Fit For Anyone Looking For A Low-Maintenance Lifestyle. (id:41954)
19 Inlet Bay Drive
Whitby (Port Whitby), Ontario
Live By The Water In This Port Whitby Townhome 3 Bedrooms, 3 Bathrooms. Beautifully Renovated Main Floor Boasts Open Concept Layout Featuring Hardwood Floors, Large Eat In Kitchen With walk Out To Deck, Fully Fenced Yard. Meticulously Maintained. Huge Primary Bedroom With Custom W/I Closet & New Renovated 3Pc Ensuite Spa Like Bath With Full Glass Shower. Finished Basement Perfect Space For Entertaining and Work From Home Area. New Broadloom, Freshly Painted. Fantastic Family Friendly Location Close To All Amenities. 3 Car Parking No Sidewalk Walk To Go Transit, Shopping, Schools, Parks, Recreation, Ability Centre, Conservation Area & Waterfront Trails. Roof 2020. (id:41954)
818 - 22 East Haven Drive
Toronto (Birchcliffe-Cliffside), Ontario
Experience unparalleled luxury in this stunning one-bedroom suite, boasting breathtaking views of the lake & majestic Bluffs. Bathed in natural light, this exquisite space features a contemporary kitchen equipped with sleek stainless steel appliances and granite counters. The warm, inviting laminate floors flow seamlessly throughout the suite, leading to a tastefully designed 4-piece washroom. Enjoy the convenience of an en-suite and laundry that complement the suite's modern amenities. The crowning jewel is the expansive, oversized terrace, an enchanting outdoor oasis where you can unwind and savour the captivating colours of sunrise and sunset. This suite is not only a perfect blend of comfort and sophistication but also an ideal retreat for those who appreciate convenience. One designated parking space and one locker are included for your ease, while the location offers a wealth of nearby amenities. Just a short stroll away, you'll find access to TTC and the Scarborough GO Train, a variety of schools, the scenic Bluffs, the serene Rosetta McClain Gardens, as well as an array of shopping options and cafés. This residence effortlessly combines living with the vibrancy of community, making it an exceptional place to call home (id:41954)
127 King Edward Avenue
Toronto (Woodbine-Lumsden), Ontario
Charming Move-In Ready Home On A Fabulously Deep Lot, With Front Pad Parking! Wonderful Opportunity in a Family Friendly Neighbourhood. Renovated Kitchen, Updated Bathroom, Updated Mechanicals and Windows. Walk To Shops, Cafes and Restaurants, Schools, Subway and Go Train. (id:41954)
7 Kawneer Terrace
Toronto (Dorset Park), Ontario
Welcome to this rarely offered gem in the heart of Scarborough's vibrant Dorset Park community! A sun-filled 100% freehold townhouse with over 2,300 sqft of functional living space that is freshly painted and move-in ready! Step into a warm and welcoming open layout featuring gleaming hardwood floors, a modern kitchen with stainless steel appliances, and a cozy breakfast nook perfect for morning coffee or quick meals. The entire third floor is your private sanctuary! Enjoy His & Her closets and a 5 pc ensuite with double sinks. 2 generously sized bedrooms are thoughtfully placed on the 2nd floor, creating separation and comfort for the whole family. Need more space? A versatile 4th bedroom in the basement includes a full bath, making it perfect for a teenager, in-laws, guests, or even a private home office or media room - tailored to your family's lifestyle. Rarely offered in the area, this home boasts a rear lane double car garage, accessible from the kitchen, PLUS room for 4 additional cars on the private driveway, 6 parking spots in total! There's an even extra bonus large room above the garage (not four-season) adds even more space for hobbies, a workshop, or extra storage. Prime location! Walk to West Birkdale Park, close to schools, and just minutes to Hwy 401, Scarborough Town Centre, Kennedy Subway Station, TTC, grocery stores, local shops, restaurants, everything you need is at your doorstep. This rare, move-in-ready home checks all the boxes - size, style, parking, and location! Book your private tour today before it's gone! Extras include: Fridge, Stove, Built-in Dishwasher, Range Hood, Washer & Dryer, Central A/C, Smart Thermostat, All Light Fixtures, Garage Door Opener, Smart Thermostat. (id:41954)
68 Valhalla Boulevard
Toronto (Birchcliffe-Cliffside), Ontario
Pride Of Ownership Shines In This Beautifully Maintained Family-Owned Home Since 2012, Ideally Located In The Sought-After Birchcliffe Community South of Kingston Road And Just Steps To Crescent Wood Park And Moments From Lake Ontario. This Warm And Welcoming Two-Bedroom Home Blends Original Character With Modern Updates. Inside, You'll Find Beautiful Wood Trim, Unique Architectural Details, And A Functional Layout. The Two Main Bedrooms Are Generously Sized, And There's An Optional Third Bedroom Or Guest Suite In The Finished Basement, Complete With A New Powder Room (2022) With Space To Add A Shower Or Tub. The Kitchen Features Stainless Steel Appliances, Updated Countertops, Sink, And Backsplash (2022). The Main Bathroom Was Completely Renovated In 2022. Enjoy Peace Of Mind With Spray Foam Insulation Injected Into Ground Floor Walls (2021) For Added Comfort And Efficiency. Outside, The Fully Fenced Backyard (2022) Offers A Private Retreat For Kids, Pets, And Entertaining. And Let's Not Forget The Curb Appeal This Home Is A Showstopper, Having Won First Prize In Both The 2022 Bluffscapes Front Garden Contest And The Toronto Garden Contest. A Perfect Blend Of Character, Comfort, And Location, This Birchcliffe Gem Is Ready To Welcome Its Next Chapter. Don't Miss Your Chance To View It Today! (id:41954)
33 Belcourt Road
Toronto (Mount Pleasant East), Ontario
Charmed, updated & ready to impress in Davisville! This bright and welcoming character home perfectly blends timeless charm with thoughtful modern updates. Situated on a 25-ft lot on one of the neighbourhoods most desirable streets, it offers 3 spacious bedrooms, generous principal rooms, and a sun-filled main floor family room addition with vaulted ceilings, skylight, and walk-out to the deck. At the heart of the home, an open-concept kitchen and family room creates a warm hub for daily life. The galley-style kitchen is a dream for the urban chef, with quartz counters, excellent storage, and gorgeous natural light. Whether you're entertaining, supervising homework, or unwinding with your favourite beverage, this space does it all. A coveted main floor powder room, wide staircase to the lower level, laundry area, and an unfinished basement offer excellent storage and future potential. Upstairs, bright, generously sized bedrooms offer comfort and flexibility for family, guests, or working from home. The spacious 4-piece family bath includes clever built-ins and great function. Out back, a lush perennial garden and low-maintenance yard invite play, lounging, or hosting. Detached single garage via mutual drive. Out front, the classic verandah is perfect for your morning coffee or an evening unwind. Belcourt is a family-friendly gem known for its strong sense of community demonstrated in the annual Easter Egg Hunt. Nestled between high streets, just steps to bustling shops, restaurants & amenities, on both Mt Pleasant and Bayview. Convenient TTC. Desirable, top-ranked Maurice Cody school district. (id:41954)
38 Purdon Drive
Toronto (Bathurst Manor), Ontario
A rare fusion of modernist architecture and natural ravine beauty, this custom-built residence at 38 Purdon Dr sits on a 60x200 ft lot with discreet access to protected parkland and a natural creek trail. Designed in the mid 1960s by a local architect and fully transformed in 2002 and 2024 under professional design supervision, the home features approx. 5000 sqft across 3.5 levels, constructed with fire-resistant concrete block, full brick cladding, and structural steel beams.The sun-filled interior showcases 5+2 bedrooms, 5 bathrooms, 2 full kitchens, and 4 entrances, offering flexibility for multigenerational living, work-from-home needs, or extended family use. Custom millwork, solid oak staircases, and soaring ceilings blend with upgraded finishes like engineered hardwood, porcelain tile, and integrated lighting. The primary suite includes a skylight ensuite, walk-in closet, and access to a private upper deck with seasonal ravine views.The main level kitchen and sunroom overlook a fully landscaped backyard oasis, featuring a designer rainwater-fed waterfall with recirculating stream, programmable LED lighting, fire pit, mature trees, and multi-level decks perfect for entertaining. An oversized double garage fits 2 SUVs plus storage; the self-draining driveway accommodates 8 to 9 cars.Efficiency and smart upgrades abound: 3-zone RBI hydronic heating, dual A/C systems, 17kW backup generator with auto transfer switch, 200A panel, programmable irrigation, and Wi-Fi-enabled garage opener. Basement includes sauna, whirlpool tub, separate entry, and potential for private suite (*not retrofitted, buyer to verify*). Rear small gate connects to forested parkland and trail system maintained by TRCA.A unique opportunity to own a timeless structure, reimagined for modern livingwith the privacy, up scale, and craftsmanship rarely found in today's market. (id:41954)
520 Manning Avenue
Toronto (Palmerston-Little Italy), Ontario
Discover Your Family's Dream Home In The Heart Of Vibrant Downtown Toronto! This Beautifully Renovated, Approximately 2500 Square Foot Semi-Detached Residence Offers An Exceptional Blend Of Modern Comfort And Classic Victorian Era Charm. Step Inside And Be Greeted By A Bright, Open-Concept Living Space, Enhanced By Impressive 10-Foot Ceilings That Create An Airy And Spacious Atmosphere, Perfect For Entertaining And Family Gatherings. The West-Facing Kitchen And Dining Area Are Bathed In Natural Light, Creating A Warm And Inviting Atmosphere. A Convenient Powder Room And Spacious Entrance Closet Add To The Main Floor's Functionality. The Main And Second Levels Feature Elegant Oak Flooring, Adding A Touch Of Timeless Sophistication. This Home Boasts Three Generously Sized Bedrooms, Including A Master Suite With Ample Closet Space, And The Second Floor Also Includes The Very Convenient Addition Of A Laundry Closet. The Recently Finished 8-Foot Basement Is A True Highlight, Featuring Radiant In-Floor Heating, A Spa-Like Bathroom With A Luxurious Hot Tub And Shower, A Spacious Recreation Room Perfect For Family Activities, And A Separate Bedroom Ideal For Guests. Recent Upgrades, Including A New Furnace, Boiler, Electrical Panel And A Replaced City Water Main, Ensure Worry Free Living. Outside, The Bright, West-Facing Landscaped Backyard Is A Private Oasis On This 21+ Ft Lot, Shielded From Neighboring Windows, Providing An Ideal Space For Children To Play Safely And For Hosting Outdoor Gatherings. Enjoy The Convenience Of Two Dedicated Parking Spaces, A Rare Find In This Sought-After Downtown Location. Located Within Walking Distance Of Three Parks, Christie Subway Station, The University Of Toronto, Hospitals, Little Italy, Korea Town, The Annex, And Chinatown, This Home Offers Unparalleled Access To The City's Best Amenities. Don't Miss This Opportunity To Own A Piece Of Downtown Toronto Paradise. (id:41954)
241 Hounslow Avenue
Toronto (Willowdale West), Ontario
Welcome to a true marvel of practicality & elegance at 241 Hounslow Ave. Situated on a 57.37 x 132 ft lot, this stunning home comes notably equipped with a large interior layout, spacious principal rooms, south-facing backyard, and abundant parking space. Enter to find a beautiful main floor that includes living & dining rooms with wainscoting and moulded ceilings, a large eat-in kitchen with built-in stainless steel appliances, center island & granite counters, breakfast area with a gorgeous bay window, and walk-out to the deck and magnificent backyard. The family room is a lovely space for gatherings, with a cozy fireplace & built-in speakers; and further, discover the main floor office, with a sublime coffered ceiling, wainscoting, bay window, and French door. Upstairs, the home boasts four generously-sized bedrooms, each with an ensuite; including the magnificent primary with a large walk-in closet, lavish 6-piece ensuite & vaulted ceiling. Descend to the finished basement, complete with a recreation room with a wet bar area & center island, fireplace, and walk-up, and an additional bedroom! Hardwood floors grace the home throughout, with more features including 2 laundry rooms (second & basement), a second floor skylight, and a large storage closet on main. Outside, a separate, detached garage behind the fenced backyard provides highly useful, extra storage space, or additional room for parking. Enjoy all the great luxuries and exquisite living space this home has to offer. (id:41954)
68 Lynnhaven Road
Toronto (Englemount-Lawrence), Ontario
This stunning custom-built home in Bathurst & Lawrence offers luxury, functionality, a bright sunlit interior, spacious layout with high ceilings, and fine finishes created with unparalleled craftsmanship throughout. The main floor features beautiful living & dining rooms with cove lighting, large windows, built-in speakers & pot lights throughout; leading the way to the elegant eat-in kitchen, with a breakfast area, centre island with quartz countertops, B/I appliances, and a private servery with a second sink! The striking family room includes built-in speakers, B/I shelves, a gas fireplace, & walks out to the deck, overlooking the serene backyard; and the main floor office provides a blissful work area, with paneled walls, glass doors & B/I Shelves. Head up to the second floor, where you'll find a tranquil primary: complete with a walk-in closet & stellar 6-piece ensuite; plus 3 additional well-appointed bedrooms, each with their own ensuites. The fully-finished basement includes a large recreation room with a gas fireplace, wet bar, and walk-up to the yard; a bedroom with a 4-piece bath, and den that leads to the basement laundry. Live in utmost convenience with this home's fantastic location, close to multiple parks, schools, shopping, and more. Experience the luxuries 68 Lynnhaven Road has to offer, with utmost living comfort, superior location, and timeless design. (id:41954)
11 - 86 Castlebury Crescent
Toronto (Bayview Woods-Steeles), Ontario
Welcome Home To Your Bright And Spacious 4-Bedroom Condo Townhome! Enjoy Your Sunny Backyard And Relax On The Large Deck, Perfect For Entertaining Guests With Convenient Access To The Common Playground. Flexible Room For Kids Play Space, Den Or Work From Your Home Office. Boasts Freshly Painted Interiors, Updated Windows, Patio Doors And Features Solid Hardwood Floors Throughout. Kitchen Includes Silestone Countertops And Ample Storage, Cozy Breakfast Area Or Use Private Balcony Which Provides A Lovely Spot For Morning Coffee. The Open-Concept Family Living And Dining Rooms Are Ideal For Entertaining. Includes Private Garage And Driveway Parking For Convenience And Added Value. Located In A Premium Urban Neighbourhood, Within Walking Distance Of Top-Ranked Schools, Scenic Walking And Biking Trails Along The Don River. **Walking Distance To Old Cummer Go Train (10 Min Walk), Cummer Park Community Centre, Hillcrest Public Library, Plazas With Vibrant Shops, Restaurants And Amenities. Quick Drive To Leslie TTC Subway Station, Easy Access To Hwy 401, 404, 407.** (id:41954)
458 Millwood Road
Toronto (Mount Pleasant East), Ontario
Look No Further, You Have Found Your Family Their Perfect Home. This 1949 Sq.Ft. 3 + 1 Bedroom, 4 Bath Home Is In The Heart Of Davisville Village & Maurice Cody School District. Elegant Formal Living Room With Fireplace, Cornice Moulding & California Shutters. Open Concept Kitchen With Centre Island, Bamboo Cupboards, Corian Counters, Stainless Steel Appliances & Great Storage, Adjoining Main Floor Family Room & Dining Room, With Walk Out To Deck W/Quick Connect Natural Gas BBQ Hook Up. Large Skylight Over Stairs Leads To Second Floor Offering A Stunning Primary Bedroom With Wall To Wall Closet & 5 Piece Ensuite With Heated Floors. Cathedral Windows & Ceilings In Front & Back Bedrooms. A Third Bedroom, 5 Pce Family Bathroom & 2nd Floor Laundry Completes Upper Level. Spacious Finished Basement With Bedroom, 3 Pce Bathroom, Temperature Controlled Wine Cellar, Pot Lights, Double Doors Leading To Professionally Landscaped Garden W/ Sprinkler System. An Oasis Of Greenery & Privacy. Legal Front Pad Parking ($356.46 2025 Annual Fee). See Virtual Tour, Floor Plans, Survey & Attached List Of Added Features of This Lovely Home & Neighbourhood. Home Inspection Available. (id:41954)
23 Hyrdo Street
London East (East M), Ontario
PRICED TO SELL! Welcome to 23 Hydro Street. This 3 bedroom, 1.5 bath, 2 storey home in London's east end has been lovingly maintained and shows very well. On the main floor, there is a living room, large, tiled kitchen with eat in area and laundry hook up contained in the 2 piece bathroom. A bedroom or office is also on this floor. Upstairs, the master bedroom is extra large with a 2nd bedroom on this level as well as the main 4 piece bathroom, all with laminate flooring. There is plenty of space for a young couple starting out, or growing family in this property. Good sized, fully fenced back yard with shed and private driveway. Near to main transit routes, shopping, parks and more. Updates include: Full renovation in 2009 when purchased, Furnace (2024), Hot Water Heater (2024) Vinyl windows to basement, Parging to exterior (2025) (id:41954)
18 Trillium Crescent
St. Marys, Ontario
Welcome to 18 Trillium Crescent in St. Marys, Ontario. This well-designed bungalow, built in 2011, offers practical living with desirable features. The home includes a spacious two-car garage and an inviting open-concept layout, seamlessly connecting the kitchen, dining, and living areas, making it perfect for entertaining. On the main floor, you'll find three comfortable bedrooms, including a primary bedroom complete with its own ensuite bathroom for added convenience and privacy. A second full bathroom serves the additional bedrooms and guests. The fully finished basement significantly expands your living space, featuring three additional bedrooms, another full bathroom, and a large family room ideal for recreation, hobbies, or hosting gatherings. Outside, enjoy the convenience and comfort of the covered deck, overlooking a well-maintained backyard suitable for outdoor relaxation and dining. Located on a quiet crescent, the home provides a serene residential setting while being within walking distance to Little Falls Public School, St. Marys Arena, local parks, and picturesque nature trails. A short drive will bring you to the heart of downtown St. Marys, with its array of shops, restaurants, and essential amenities. 18 Trillium Crescent offers a wonderful combination of space, convenience, and community in an ideal family-friendly neighbourhood. (id:41954)
1356 Birchwood Drive
London South (South K), Ontario
Check out this well-maintained and spacious Byron home, just steps from the Byron Sports Park and a 4 minute drive to Boler Mountain. The main floor offers a welcoming formal living room with a cathedral ceiling and a separate formal dining room. The heart of the home is the open-concept great room featuring a family room with gas fireplace, dining area, and large kitchen, perfect for both everyday living and entertaining. You'll also find a convenient main floor powder room and laundry with inside access to the triple car garage with bonus EV charger professionally installed. Upstairs, a grand open staircase leads to four generous bedrooms, including a large primary suite with a walk-in closet and private ensuite. Both second floor front windows being replaced and the stationary units of the 2 back bedroom windows as well. The fully finished lower level adds even more living space with a rec room, two additional bedrooms or home offices, a full bathroom, and a cold room. Step outside to enjoy the beautifully landscaped, pool-sized backyard, complete with a deck (added in 2020), a gazebo, and full fencing ideal for relaxing or entertaining outdoors. Bonus gas hook up for your BBQ too! All appliances, including central vac, gazebo and BBQ cover are included. Shingles were replaced in 2020 and come with a 50-year warranty. Basement surround sound speakers are negotiable. With a smart layout and a prime location, this home is a must-see. (id:41954)
91 Four Oaks Crescent
London South (South N), Ontario
Nestled on a quiet, family-friendly street in the neighbourhood of Westmount, this beautifully maintained large 3+1 bedroom home offers the perfect blend of comfort and space. Whether you are just starting out, growing your family, or seeking a multi-generational living solution, this property has everything you need and more. Downstairs, the lower level is a standout feature boasting a massive family room with a cozy wood burning fireplace. The lower level also has 455 sq ft of newly added space (July 2025) with an electric fireplace, and endless potential: a 4th bedroom, theatre or games room, dedicated home office, or a private suite for in-laws or adult children, bringing the total square footage to 1913sq ft. There is also a 3-piece bathroom, large laundry/storage area. The bright and welcoming foyer, thoughtfully designed with convenient access to both the attached garage and the expansive fenced backyard great potential for a pool-sized outdoor haven, ideal for children's play, summer gatherings, or future garden dreams. Upgrades also include new deck (2019), soffit (2021) and chimney (2022)The open concept main level is complete with maple hardwood flooring and a sun-drenched formal living and dining area, perfect for entertaining or relaxed family time. The spacious eat-in kitchen, outfitted with modern appliances (2024).Three generous bedrooms complete the main floor, including a newly renovated luxurious 5-piece cheater ensuite (2023).Don't miss your chance to own a home that truly grows with you. Book your private showing today! (id:41954)
15322 Medway Road
Middlesex Centre (Ballymote), Ontario
Welcome to the City Limits, Welcome to 15322 Medway Rd and experience this ONE FLOOR Home offering the perfect blend of space, comfort, and value just north of Londons city limits. Situated on an expansive 25,700 sq. ft. lot (100'x 256') this property offers the freedom to create the lifestyle you've been dreaming of whether thats building a hobby shop, enjoying the outdoors, or simply relaxing on your oversized rear deck with sweeping views. Inside, the open-concept kitchen and living area create a warm, inviting atmosphere with views to both the covered front verandah and the private backyard. The Main floor Offers 3 Bedrooms and renovated 5pc Bathroom. The spacious country kitchen is the perfect setting for family gatherings. The lower level adds functional space with a home office or hobby room, a 4th bedroom, and a 3-piece bath. A 10-car turn-around driveway leads to the impressive garage 26 ft deep with 10 ft ceilings, 9 ft wide doors, and direct access to the basement. Perfect for Hobby Enthusiasts. This property truly delivers on every promise. (id:41954)
31 Conifer Crescent
London South (South B), Ontario
Discover this unique 5-level side split on the edge of the prestigious Warbler Woods neighbourhood, offering 4 bedrooms, 2.5 bathrooms, a double car garage and an incredibly functional, flexible layout. Designed by the renowned Eadie Wilcox for both everyday living and stylish entertaining. Upon entering you're greeted by beamed, vaulted ceilings and the expansive windows in the living and dining rooms create a bright, open atmosphere perfect for gatherings. The private primary suite features its own vaulted ceiling, gorgeous walk-in closet and bright 3pc ensuite. A separate wing houses three additional bedrooms and a 4pc bathroom, ideal for older children or guests. The lower level features a warm and welcoming family room with a gas fireplace, plus a dedicated home office, perfect for remote work or a quiet study space. The fully finished basement includes a spacious rec room, offering endless potential for a gym, games room, or media space. Step outside to a true entertainers backyard, complete with heated inground pool, outdoor cooking area, and multiple seating areas for relaxing or hosting. This thoughtfully designed home offers space, character, and comfort across every level and is perfect for growing families or those who love to entertain. Don't miss your chance to own this unique home in one of London's best neighbourhoods! (id:41954)
128 Westbrook Drive
Middlesex Centre (Kilworth), Ontario
Welcome to 128 Westbrook Drive! Built in 1999, this home is located in the mature and desirable neighbourhood of Kilworth. Featuring 4 bedrooms, 2 full bathrooms, 2 half bathrooms, a large concrete driveway, a 2 car garage, and an in-ground swimming pool, this home is sure to impress! Pride of ownership is evident throughout the home with a large foyer, a spacious living room, powder room, and main floor laundry with access to the garage. The cozy family room has a gas fireplace and leads to the eat-in kitchen with convenient patio doors leading to your backyard oasis! The second floor has 4 bedrooms, and 2 full bathrooms, including a large primary bedroom with a walk-in closet, and a recently renovated 4-piece ensuite bathroom complete with a soaker tub, glass shower, and heated floors.The finished lower level has a spacious recreation room that is wired for surround sound. There is an impressive, custom, oak wet bar. The basement also has a 2-piece bathroom, a workshop, cold room, and a craft/hobby room. The private, fully fenced backyard features an amazing In-ground Bromine 16x39ft Lazy-L swimming pool complete with a Robotic Cleaner, New Liner (2024), New Pump (2023), and New Filters (2024). The swimming pool is separately fenced from the rest of the backyard. There is a shed with a change room area, and a separate storage area for gardening tools, as well as an additional side shed for the pool equipment. You'll love the gazebo on a brick patio, the perennial gardens, mature trees, and the adorable treehouse! Other features include an irrigation system, and a natural gas BBQ hookup.Located within walking distance to 2 parks with playgrounds, splash pad, and in close proximity to Komoka Provincial Park, shopping, and other convenient amenities in Komoka. Recent Updates Include: Primary Bedroom Ensuite Bathroom (2021) with Heated Ceramic Flooring, Soaker Tub, and Glass Shower, Owned Tankless Hot Water Heater (2023). (id:41954)
457898 Grey Road 11 Road
Meaford, Ontario
Escape to your ideal COUNTRY LIVING property, where quiet and tranquility meet convenience in this wonderful 4-bedroom, 2-bathroom, 4-level back split home. Set on a one-acre plot enveloped by lush cedar trees, this charming home offers the perfect balance of rural seclusion and proximity to amenities, just a short 10 minute drive to the core of Owen Sound. The heart of the home is in the recently updated (2019) kitchen with new laminated flooring, cabinets and appliances. In the colder months, gather around the fireplace to enjoy cozy evenings or take pleasure in the 3 season sunroom. Pet owners will appreciate the private pet door to an insulated pet shelter and spacious fenced in pen, ensuring that furry friends can relish the outdoors in safety and comfort. Hosting gatherings all year around has never been easier with an ventilated BBQ hut. With careful consideration for the future, various updates have been executed, including a new furnace in 2019, new electric panels in 2020, and a new roof in 2021. A new submersible pump was also installed in the drilled well in 2022. Gardeners rejoice as newly planted fruit trees and bushes offer the potential for fresh, home grown, apples, plums, cherries, raspberries, and blueberries. A massive 1,400 sq ft insulated garage allows plenty of space to store an RV, boat, cars and still have plenty of space for a workshop. Whether you seek a peaceful sanctuary or a space to grow, this country property is ready for you! (id:41954)
346 Portage Road
Georgian Bay (Baxter), Ontario
BAXTER LAKE Your Cottage Called Meet You on The Dock. Nestled just 15 feet from The Waters Edge, This Classic 1967 lakeside retreat on Baxter Lake offers 108 feet of north-facing frontage and an unbeatable connection to the Trent Severn Waterway and part of the Trent Severn Watershed, Offering Maintained Water Levels and Reliable Navigation. If Youre Looking for a Well-Loved Cottage with Grandfathered Footprint, Easy Access to Open Water Adventures, and The Freedom to Renovate to Your TasteThis is It. OR Build a New Cottage You will have to Set it Back Off The Shoreline. ***THE DETAILS***This Vintage 3-Season Cottage is all about Location and Lifestyle with a Wet slip Boathouse. While it May need Updates, its Charm and Potential are Undeniable. Originally Built in 1967, Everything inside Reflects that Era. Making it a Blank Canvas for Your Waterfront Vision. ***MORE INFO***What Makes it Special? Just Steps from Your Private Dock, Step off your Dock for a Morning Swim or Head out for a Thrilling Day of Waterskiing. Take a Scenic Boat Ride Right from Your Dock, under The 400 there is a 12 Ft. Tunnel you can Drive Your Boat Thru, all The Way to Georgian Bay via Lock 45. You have Endless Boating-Fishing-Swimming till Your Hearts Content. The Location is an easy drive in, Drive To The Door From T.O. In Less Than 1.5 Hours. If Global Influences are Pushing you North, This Property is Easy Access off Hwy 400. You could commute from this MUSKOKA paradise if YOU made it a Year-Round Property. The Road is plowed all Year Round. (id:41954)
431 Victoria Rd. North Road N
Guelph (Victoria North), Ontario
Ideal for First-Time Buyers or Growing Families! This rare 4-bedroom end-unit townhome is a true gem in todays market offering space, style, and smart updates. All four spacious bedrooms are located on the upper level, creating a perfect separation between your living and sleeping areas. A classic 4-piece bath upstairs and a convenient 2-piece powder room on the main floor provide everyday functionality. Step into the stunning all-white kitchen, beautifully renovated in 2018 with soft-close cabinets and drawers, built-in microwave/fan, and built-in dishwasher. Durable, modern flooring (also updated in 2018) runs throughout the main level, giving the home a fresh, contemporary feel. The full, unfinished basement features a painted floor and a laundry area offering endless possibilities to create a rec room, gym, home office, or extra storage. Outside, enjoy a fully fenced, low-maintenance backyard with no grass perfect for relaxing or entertaining. This home also includes one dedicated parking space and an abundance of visitor parking, an uncommon and valuable bonus in condo living. Move-in ready and tastefully decorated, this home is ideally located near schools, Guelph Lake, shopping, and major routes including Highways 6 & 124. Recent upgrades add even more peace of mind: New roof (2022) New windows (2024) New furnace (2024) New air conditioner (2024) Condo fees include both Rogers cable & internet and yes, pets are welcome! Dont miss this unique opportunity to own a well-cared-for, spacious home in a prime location. (id:41954)
39 Linden Avenue
Guelph/eramosa (Rockwood), Ontario
Welcome to 39 Linden Avenue, a beautifully upgraded end-unit Bungaloft offering over 3,600 sqft of living space with 4 bedrooms and 4 bathrooms, including a fully finished basement. Built in 2016 by Charleston Homes in the Noble Ridge community, the property is perfectly positioned to soak in the south-facing afternoon sun, this home blends comfort, function, and modern style. The main floor features a bright open-concept kitchen with stainless steel appliances, gas stove with range hood, dark cabinetry, an island with double sink, and walk-in pantry. Kitchen builder upgrades include counter tops, extra cabinets and drawers, under-cabinet lighting, and a reverse osmosis water filtration system. The living area is warm and inviting with pot lights, gas fireplace, and double windows with zebra blinds. The laundry room, also on the main level, offers stainless appliances, upgraded wash tub, countertop, and storage cabinets. The spacious primary bedroom (16'6" x 13') is filled with natural light and features a stunning upgraded ensuite with heated floors, a soaker tub, custom glass shower, double vanity, and linen closet. Closets have been upgraded with California Closet systems, and the central air system has been enhanced for improved airflow. Upstairs, the loft includes a second bedroom, a 4-piece bathroom, and a family room. A third bedroom with built-in California Closet is also located on this level. The finished basement boasts 10-ft ceilings, a large rec room, 4th bedroom, 4-piece bath, oversized office with Ethernet, and a storage room. Outside, enjoy the largest deck in the neighborhood, a wind-activated awning, double car garage with built-in shelving, and exterior security cameras. Condo fees include roof, exterior windows, grass cutting and snow removal (includes driveway) (id:41954)
24 Woodmans Chart
Gravenhurst (Muskoka (S)), Ontario
Welcome to easy retirement living in the sought-after Pineridge community in Gravenhurst! As you walk into this charming bungalow, you'll immediately notice the updated kitchen with modern appliances, plenty of storage, and a cozy breakfast nook. From there, you'll flow right into the spacious open-concept dining and sitting area an ideal layout for hosting family and friends or simply enjoying the bright, airy space. The home offers 2 bedrooms and 2 full bathrooms, including a primary bedroom with its own ensuite. You'll love the convenience of main floor laundry and direct access to the garage, which has been extended to accommodate a large vehicle with additional storage space. A standout feature of this home is the bright 4-season sunroom with a gas fireplace and large windows that overlook the beautifully landscaped backyard.Step outside to enjoy the oversized deck, surrounded by mature gardens and backing onto a peaceful forested area offering privacy and a true Muskoka feel. Theres also a large shed for extra storage.The finished basement adds even more living space with a rec room, additional bedroom, utility room, and storage. Pineridge is a walkable, welcoming neighbourhood located right beside the Hahne Trail and close to downtown Gravenhurst. You're just minutes from shopping, churches, the library, medical services, beaches and more. The community clubhouse is often buzzing with social events and activities for all interests. If you're looking for a comfortable, well-designed home in a peaceful setting, this is your opportunity. Come experience retirement living at its best in the heart of Muskoka. (id:41954)
13905 Fifth Line
Halton Hills (Rural Halton Hills), Ontario
Welcome to 13905 Fifth Line in Limehouse, a charming 3-bedroom, 1-bathroom bungalow set on a private 0.46-acre lot. Enjoy the serenity of country living while being just minutes from all the conveniences of Acton and Georgetown. Located on a quiet rural road, the home is also just steps from Limehouse Conservation Area, which offers scenic hiking trails and year-round outdoor enjoyment. Inside, the home features a bright, open-concept kitchen, living, and dining area with a cozy wood-burning stove perfect for hosting or spending quality time with family. Step outside to your east-facing deck (built in 2023) and enjoy your morning coffee with sunrise views and nothing but the sounds of nature. Zoned PC-NHS2, protected countryside the property offers long-term privacy and tons of investment potential- with room to add a garage with a suite above or add an addition to the home. The backyard is a dream for gardening, outdoor entertaining, or even a small hobby farm, the possibilities are endless. As a bonus, a well-maintained 2015 26' RV is included! Unique properties like this don't come up often. Move-in ready and full of opportunity- book your showing today! (id:41954)
146 Purpledusk Trail
Toronto (Morningside), Ontario
Well Maintained End Unit! Rare Opportunity, Extra Outdoor Parking Spot. Total 3 Parking Spots Included. Direct Access to a Fenced Large Backyard and Annex to Common Space for Outdoor Party! Freshly Painted Throughout. Brand New Main Floor Bathroom. Fantastic Main Floor Layouts W/Open Concept, Pot Lights, Living/Dining Area And Walk Out To Backyard. Renovated Kitchen and LED lighting, Glossy Hardwood Floors, Prime Location, Close To Golf Course, Centenary Hospital, University Of Toronto, Centennial College, STC Shopping Mall, 401, Steps To TTC stops. Bring In Your Clients To Own a Beautiful Home 3-Bedroom Plus Study/Bedroom. See Virtual Video Link: https://www.houssmax.ca/showVideo/h6840903/1075021909 (id:41954)
428 Dansbury Drive
Waterloo, Ontario
Imagine coming home to a space where elegance meets ease—a peaceful haven with welcoming interiors and a serene backyard oasis, all tucked into a neighbourhood that feels like a warm hug. It’s more than a house—it’s a place to build lasting memories, create healthy routines, and thrive in a community that embraces an active lifestyle. Welcome to your next chapter. Located in one of the region’s most desirable school districts, this beautifully maintained 4-bedroom, 3-bathroom home is perfectly nestled in a vibrant, family-friendly neighbourhood—and it’s move-in ready before the school year begins. Freshly painted throughout, the home features a bright and airy layout with 8-foot ceilings, rich hardwood flooring, and natural light pouring in from every angle. The open-concept kitchen and living space is ideal for both everyday life and entertaining—anchored by a cozy gas fireplace that adds warmth and charm. For special occasions, enjoy the separate living and dining rooms—perfect for hosting family and friends. Upstairs, the spacious primary suite offers vaulted ceilings and a large ensuite bathroom—a true retreat to unwind at the end of the day. Main floor laundry adds convenience, and the unfinished basement provides a blank canvas for your future vision. Thoughtfully updated and lovingly cared for, this home offers the perfect blend of comfort, community, and long-term potential—ready to grow with your family for years to come. (id:41954)
17 Woods Edge Court Unit# 165
Baden, Ontario
Welcome to Foxboro Green — A Premier Adult Lifestyle Community next to Foxwood Golf Course Discover the charm of this unique “Willow” model bungalow, ideally located on a quiet court in one of Foxboro Green’s most coveted settings—backing directly onto a serene wooded area with convenient visitor parking nearby. Offering 1,481 sq ft of well-designed main floor living, this inviting 3-bed/2bath home features an open-concept layout with a spacious great room, dining area, and kitchen—all under a vaulted ceiling that enhances the natural light. Main floor laundry provides direct access to the double car garage for added convenience. The primary bedroom offers a private retreat with a dedicated vanity area, a generous walk-in closet, & a well-appointed ensuite bath. A second main floor bedroom is perfect for guests or a home office, while a 2-piece powder room completes the layout. Enjoy year-round views of the tranquil forest backdrop from your large windows or step out onto the back deck to immerse yourself in nature. The finished lower level offers additional flexible living space, including a large recreation room with a cozy gas fireplace, a third bedroom & a private office. You'll also find a cold cellar, rough-in for a 3-piece bath & a substantial unfinished area perfect for storage. As a resident of Foxboro Green, you’ll enjoy access to a vibrant Recreation Centre featuring an indoor pool, sauna, whirlpool, gym, tennis and pickleball courts, party room, library, and more. Step outside to explore over 4.5 km of scenic walking trails winding through this beautiful, well-maintained community. All this just 10 minutes from Waterloo, Costco, Ira Needles Blvd., and The Boardwalk’s shops, restaurants, and amenities. Live the lifestyle you've been waiting for—peaceful, active, and convenient. (id:41954)
165 Chandos Drive Unit# 3
Kitchener, Ontario
Welcome to an Exclusive Townhome condominium community, tucked away as a hidden gem in Chicopee near the picturesque Grand River. This stunning 2-bedroom, 3 bath bungalow is designed for those who value comfort, style, and a low-maintenance lifestyle without compromising on space or elegance. Step inside to discover an inviting open-concept main floor bathed in natural light. The heart of the home is its thoughtfully designed Great Room with gas fireplace, kitchen featuring oak cabinetry, and a cozy dining area—perfect for both everyday meals and entertaining guests. The spacious primary bedroom offers a true retreat, complete with an ensuite bath and ample closet space, ensuring privacy and functionality. A convenient laundry closet is is also located on the main level. The fully finished basement provides versatile living options, whether you need a guest suite, hobby room, or additional entertainment space. Outside, embrace the beauty of indoor-outdoor living with a private balcony off the great room and patio off the walkout basement. Both offers an ideal setting for morning coffee or simply unwinding in the fresh air. This exceptional bungalow also includes a double garage, offering plenty of parking and storage solutions, making it perfect for those looking to downsize while maintaining all the conveniences of a larger home. Nestled within a friendly and meticulously maintained community, this residence combines tranquility with accessibility, keeping you close to local amenities, shopping, recreational opportunities, and more. Experience the best of refined living in this executive townhome (id:41954)


