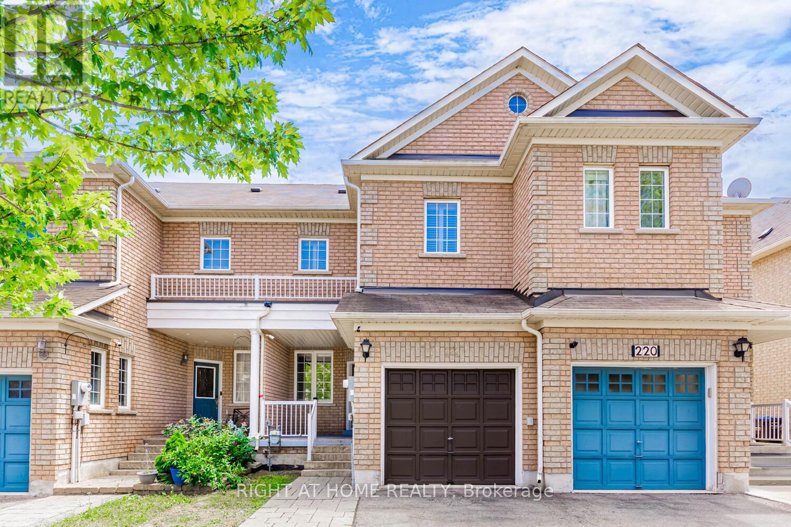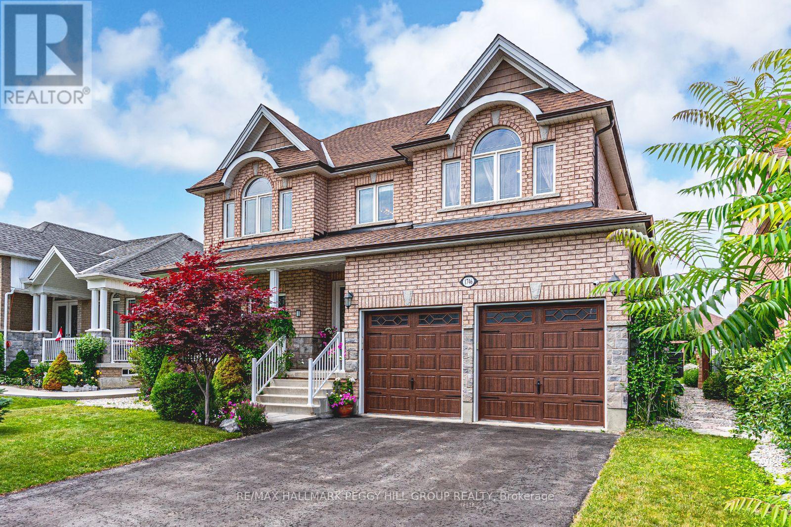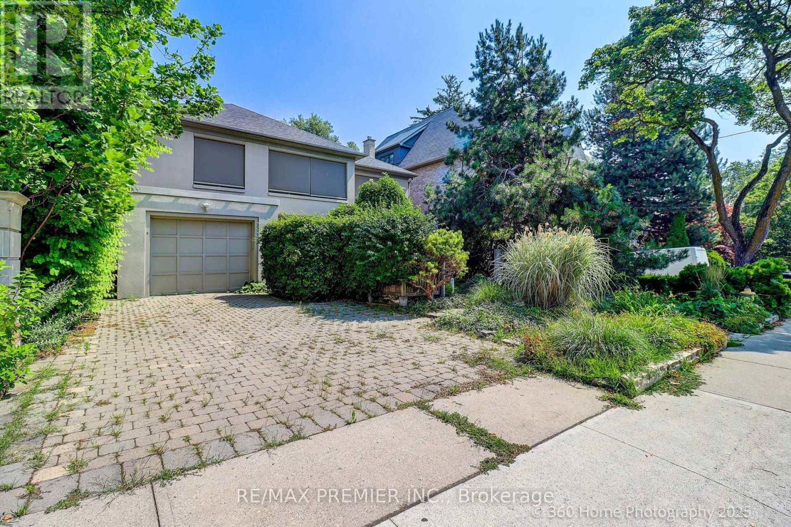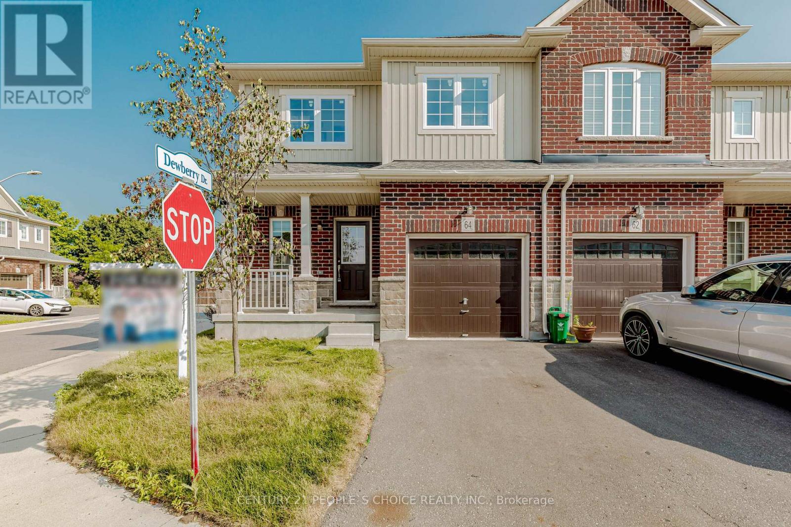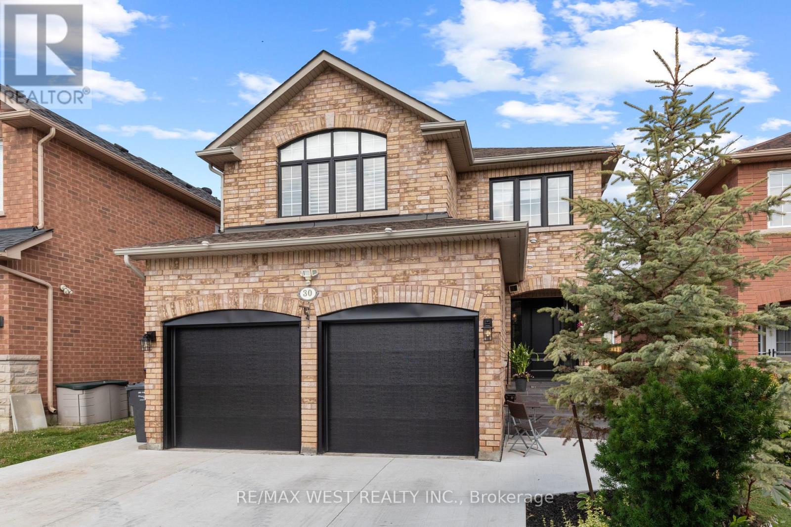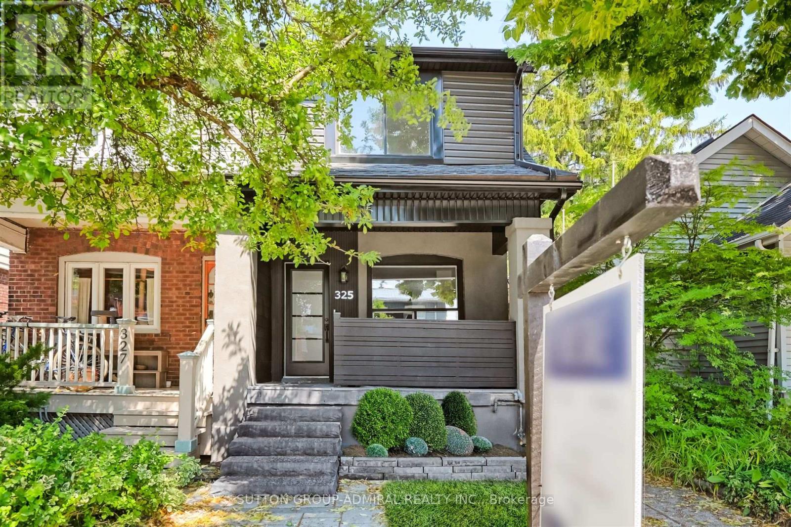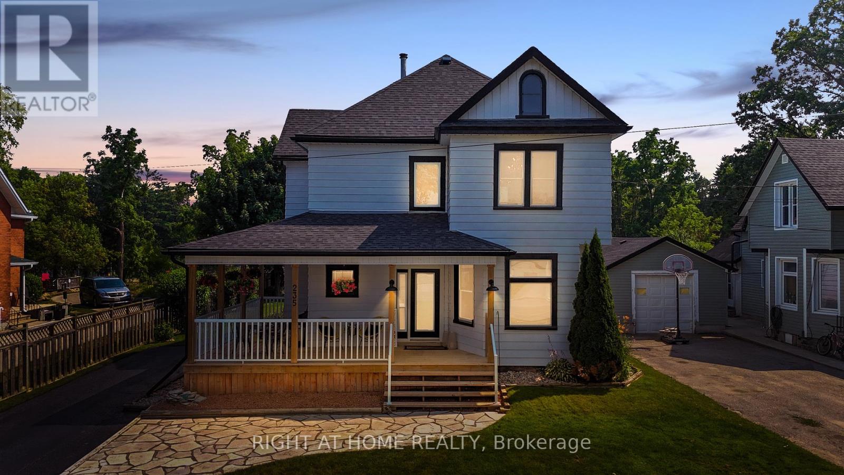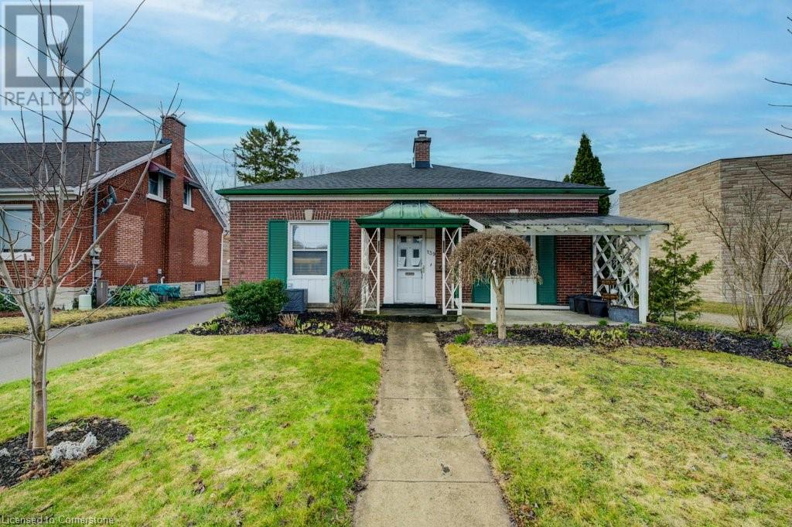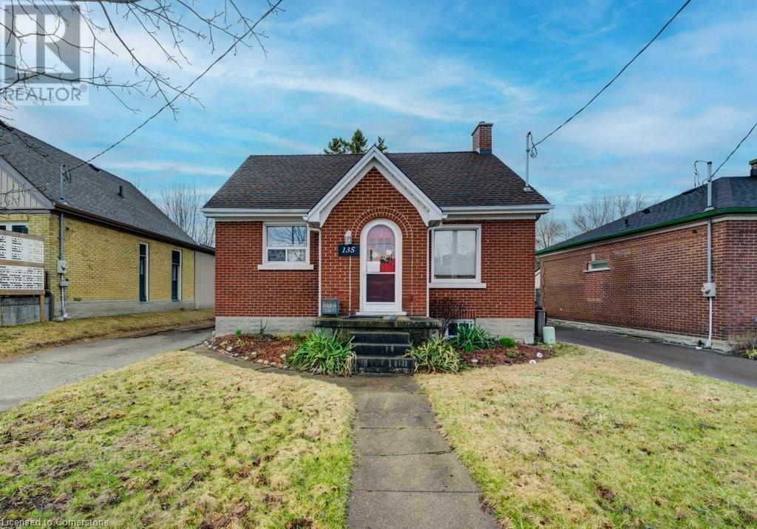4 Hanbury Crescent
Brampton (Credit Valley), Ontario
Absolute Show Stopper!! This Beautiful 5 Bedroom + 3 Bedroom Legal Basement Over 3100 Square Feet Royal Pine Built Detached Home Freshly Painted In One Of The Demanding Neighborhood In Credit Valley Brampton, Main Floor Feature D/D Entry With Open To Above, Separate Living/Dining Room, Separate Family Room With Gas Fireplace, Gourmet Kitchen With Granite/Backsplash/S/S Appliances, Breakfast Area Combined With Kitchen & W/O To Yard, Office On Main Floor, 9 ft Ceiling On Main, New Hardwood Flooring On 2nd Floor, 2nd Floor Boasts Master Bedroom With W/I Closet & 6 Pc Ensuite, The Other Four Good Size Bedroom With 4 Pc Jack & Jill With Closet & Windows, Finished 3 Bedroom Legal Basement With Separate Entrance & Separate Laundry, Open Concept Family Room, With Open Concept Kitchen, Master With 4 Pc Ensuite & Closet & Other 2 Good Size Room With Closet & 4 Pc Bath, Basement Is Rented For $2,400, New Buyer Will Get Vacant Possession, Basement Tenant Is Living for Last 3 Years, He Is Willing To Stay Or Can Get Vacant Possession, This House Is Move In Ready!! Close To Great Schools, Transit, Shopping, Highways, Worship & More. (id:41954)
21 Maria Street
Penetanguishene, Ontario
Charming 4-bedroom, 2-bath 1.5-storey home in the heart of Penetanguishene, offering a functional layout with plenty of space for family living. Recently painted throughout, the home features a fully landscaped yard, an enclosed front porch, a cozy family room / dedicated office space. The detached garage includes loft storage, perfect for hobbies or seasonal items. Located across the street from a local park and tennis courts, and just a short walk to a grocery store, shopping plaza and local downtown shops all within minutes to beautiful Georgian Bay, this home combines comfort, convenience, and a welcoming community setting. (id:41954)
222 Albright Road
Brampton (Fletcher's Creek Village), Ontario
Welcome to this beautifully updated freehold townhome, featuring a finished basement with a spacious bedroom. Nestled in a highly desirable neighbourhood, this home boasts a deep lot (129.95 ft) with no rear neighbours, offering added privacy and serenity. Inside, you'll find hardwood floors throughout, an elegant oak staircase, and fresh paint that gives the home a modern, inviting feel. The updated kitchen features newer quartz countertops, a stylish backsplash, pot lights, and smooth ceilings on the main floor, making it perfect for everyday living and entertaining. Additional highlights: Park up to 3 cars on the driveway, plus 1 in the garage. Close proximity to schools, parks, nature trails, a scenic pond, library, shopping, and all amenities. Minutes to Mount Pleasant GO Station for easy commuting. Don't miss this move-in-ready gem in a family-friendly location! (id:41954)
1746 Angus Street
Innisfil (Alcona), Ontario
OVER 5,000 SQ FT OF SPRAWLING ELEGANCE WITH RESORT-STYLE OUTDOOR LIVING JUST MINUTES FROM LAKE SIMCOE! Step into luxury living in the heart of Alcona with this exceptional brick two-storey home, offering over 5,000 sq ft of meticulously finished, carpet-free space designed for comfort, elegance, and everyday enjoyment. Nestled just minutes from Innisfil Beach Park, Lake Simcoe, Big Cedar Golf and Country Club, and all the essentials - shops, restaurants, schools, and entertainment - this home delivers both convenience and prestige. From the moment you arrive, the professionally landscaped gardens, stone accents, and expansive concrete patios set the tone for refined outdoor living, complete with a fully fenced backyard oasis with a side kitchenette thats perfect for summer BBQs and al fresco dining. Inside, the bright and open main floor is highlighted by soaring ceilings, a cozy natural gas fireplace, and a beautifully updated eat-in kitchen with quartz countertops, sleek cabinetry, and premium stainless steel appliances including a double oven and glass-top range. Host with ease in the elegant dining and living rooms, highlighted by a 20-foot ceiling that opens to the second floor for a grand, airy ambiance. From here, enjoy seamless access to a sun-drenched three-season sunroom, or unwind in the tranquillity of the home office. The upper level features a luxurious primary suite with an oversized walk-in closet and spa-inspired 5-piece ensuite, two bedrooms sharing a 5-piece bathroom, and a fourth bedroom with semi-ensuite access to a 3-piece bath. The fully finished basement adds even more room with a versatile rec space, an extra bedroom, a 3-piece bath, and insulated cold storage. Thoughtful touches, modern LED and pot lighting, and room for six vehicles between the oversized drive and double garage with a tandem bay complete this impressive offering - an unbeatable #HomeToStay that checks every box for luxurious, spacious, and functional family living. (id:41954)
10 Dunboyne Court
Toronto (Westminster-Branson), Ontario
Welcome to 10 Dunboyne Court! Discover the charm of this delightful two-storey semi-detached home. As you enter the main floor, you are greeted by a bright and welcoming living room, combined with the dining room, this provides an ideal setting for relaxing or entertaining. The kitchen has a convenient walk-out to the deck, offering a seamless transition to outdoor dining and leisure. A handy half bath completes the main floor. Upstairs, you'll find three spacious bedrooms. The full bath on this level has been thoughtfully renovated to offer a touch of luxury to your everyday routine. The finished basement is a versatile space that includes a rec room, perfect for games and entertainment. There's also a kitchen area and laundry room, a three-piece washroom, and an additional room that can easily be transformed into a bedroom, office, or hobby space. Outside, the property boasts a large detached garage, offering plenty of room for parking and storage. A shed provides extra space for tools and gardening supplies. With its thoughtful layout and desirable features, this home is ready to welcome you and your family. Close to transit, shopping, schools and parks. (id:41954)
137 River Road E
Kitchener, Ontario
Welcome to 137 River Road in the heart of Heritage Park! This freehold townhome is centrally located in close proximity to every amenity you require. Groceries, schools, churches and more are all within minutes of this home, not to mention 3 minutes to the Conestoga Expressway and 401 on ramps as well as just 30 minutes to downtown Guelph, yes this location has it all. AMAZINGLY, it only gets BETTER inside!! This one owner home has been lovingly prepared for your arrival complete with new flooring and paint throughout plus a new fridge and stove in the kitchen. Let's start upstairs with the Master Bedroom. This sprawling space has room for a king size bed and plenty of furniture as well. Complete with a large walk-in closet and its own 3 piece en-suite bath, this is every home owners dream suite. The upper level also features 2 more generous bedrooms and a 4 piece bath with tub to share. Back on the main floor you just have to see the sweeping foyer to believe it. Your guests will always feel welcome as you greet them in this spacious area with room for all to check their coats comfortably and come on in. Proceed straight through to the great room with open sight lines to the rear yard which measures 140 feet deep. You could have your own swimming pool here if you so desired. The Kitchen provides an excellent work space with its functional U-Shape design and comes complete with a Breakfast Bar for those quick morning get-a-ways and a separate dining area to unwind after dinner and a long day. The unspoiled basement awaits your vision. Currently, the intersection of Frederick Street and River Road East is under construction which simply means that shortly after you move, all the hard work will be complete and beautified with no need to uproot again in this mature neighbourhood for years to come. Come visit our Public Open Houses this weekend both Saturday & Sunday at our special time from 1 to 3 PM or call your Realtor for a private viewing. (id:41954)
324 Petheram Place
Newmarket (Glenway Estates), Ontario
Nestled on a quiet and private court, this spacious 4-bedroom home offers the perfect blend of comfort and elegance in the highly desirable Glenway Estates community. The updated eat-in kitchen features granite countertops, stainless steel appliances, a generous pantry, and a walk-out to a fully fenced, pie-shaped backyard-ideal for family gatherings and outdoor entertaining. The home boasts four generously sized bedrooms, including a large primary suite with a walk-in closet and a private ensuite. The open-concept living and dining area is filled with natural lights from large windows, while the cozy family room features a fireplace and double French doors for added charm. Additional highlights include a main-floor laundry room with built-in cabinetry and convenient access to the garage. This home combines functionality and style-perfect for growing families. (id:41954)
29 Hansard Drive
Vaughan (Vellore Village), Ontario
Welcome to this beautifully upgraded 4-bedroom semi-detached home offering approximately 1,900 sq. ft. of stylish, functional living space in one of Vaughan's most desirable neighbourhoods. From the moment you step inside, you'll be impressed by the attention to detail and beautiful finishes throughout. Enjoy the elegance of smooth 9-ft ceilings with pot lights, solid hardwood flooring, and a custom cast-stone fireplace mantle that adds a touch of timeless charm. The modern eat-in kitchen boasts premium stainless steel appliances and vinyl shutters, making it both practical and beautiful. The oak staircase with classic Victoria railings leads to four spacious bedrooms, ideal for growing families or those needing extra space. Step outside to a fully fenced backyard oasis featuring a heated patio, hot tub, and an interlock walkway, all perfect for entertaining or relaxing year-round. Additional upgrades include a flagstone front porch and custom landscaping. Conveniently located close to top-rated schools, public transit, shopping, and major highways, providing seamless access across the GTA. This is more than just a home; it's a lifestyle. Dont miss your chance to make it yours! (id:41954)
249 Forest Hill Road
Toronto (Forest Hill South), Ontario
its a rare offering on prestigious Forest hill Rd. Very spacious 4 + 2 bedroom home with over 5,000 Sq/Ft of living space on the beltline ravine, great opportunity to renovate, restore or build your dream home on one of Toronto's most coveted street. Walking distance to Forest hill village, + restaurants, shops, Top private schools + Davisville subway at Yonge St. (id:41954)
64 Dewberry Drive
Kitchener, Ontario
Welcome to 64 Dewberry Dr! This spacious, 3-bedroom townhouse Corner Townhouse situated in a tranquil, family-friendly neighborhood. Just 4 years new, this home offers a modern kitchen with stainless steel appliances, granite countertops, and top of the line finishes. The main floor also features a convenient powder room. Upstairs, you'll find three generously sized bedrooms, with the primary bedroom boasting an ensuite bath, a large walk-in closet with a window. Additionally, there's a convenient second-floor laundry, ensuring comfort and privacy for your family. With a walkout to a wooden deck, you can enjoy the outdoors right from your home. It offers the convenience of easy access to a diverse selection of restaurants, retail stores, parks, transit options, and community amenities. Enjoy proximity to Stanley Park Conservation Area, Downtown Kitchener, the picturesque Grand River, and the nearby Rockway Golf Course, Conestoga Parkway, Shopping (id:41954)
2 Winterton Drive
Toronto (Princess-Rosethorn), Ontario
Step Into The Wonder Of 2 Winterton Drive! Nestled On A Sunny Corner Lot, Right Next To A Park And A Field Of Dreams, This Beautifully Upgraded Side-Split Offers More Than 2,000 Square Feet Of Thoughtfully Designed Living Space Perfect For Families Planning To Grow, Entertain, And Thrive! Inside, Hardwood Floors Guide You Through A Warm And Inviting Layout, Filled With Natural Light Streaming Through Large Windows. The Fabulous Family Room Is Anchored By A Wood-Burning Fireplace Where Cozy Evenings And Memorable Gatherings Await. Holidays Are Simply Magical Here! The Layout Is Functional, With 3+1 Bedrooms And 3 Bathrooms, Including A Separate Side Entrance And A Finished Basement With A Spacious Recreation Room, Laundry Room, And Extensive Custom-Built Storage. A Framed Rough-In For A Fourth Bathroom And Permit Plans For A Legal Second Suite Provide Endless Possibilities. Equipped With An Upgraded 200-AMP Electrical Panel, For Upgraded Living! Outside, The Spacious Yard Is A Blank Canvas For Gardens, Play Space, And Maybe Even A Fire Pit Or A Pool One Day! Surrounded By Top-Rated Schools, Minutes From Major Highways, And Set In A Vibrant, Family-Friendly Community, 2 Winterton Drive Is More Than A Place To Live. It's A Place To Belong. Welcome To Winterton! (id:41954)
Th103 - 1381 Lakeshore Road E
Mississauga (Lakeview), Ontario
Welcome to Exhale Lakeview Condominiums, an award-winning development nestled between Mimico and Port Credit in South Mississauga. This 1,005 sq. ft. townhome is part of the exclusive townhomes collection thoughtfully designed by Brixen Developments and tailored for modern living. The home features a spacious open-concept main floor with a private Terrace off the living room a perfect spot to enjoy your morning coffee, ideal for entertaining guests, BBQ, or simply relaxing and taking in the views. Upstairs, you'll find two generously-sized bedrooms and a 3 pc main bathroom, with laundry conveniently located on the same level for ease and comfort. You also have full access to all the wonderful amenities of the 11 story building including a fabulous rooftop patio overlooking lake Ontario and Toronto's skyline, a fully equipped gym, party room, pet spa, outdoor lounge, children's playroom and more. The home also includes one underground parking space with a private tandem storage unit for additional storage. First time buyers, you may be eligible for up to $74,000 in GST/HST rebates through Government programs. Commuting is a breeze with quick access to Highways 427, the QEW, the Long branch GO Station is just minutes away with a future Go station coming soon and public Transit is just steps away. You'll enjoy abundant shopping, dining, and entertainment options, with plenty of outdoor activities in the Lakeshore area. (id:41954)
251 Lytton Boulevard
Toronto (Lawrence Park South), Ontario
Welcome to 251 Lytton Blvd a rare opportunity in the heart of prestigious Lytton Park. This premium 50 x 134 ft south-facing lot is surrounded by high-end custom homes and offers endless potential. Whether you're planning to renovate, build new, or invest in one of Toronto's most sought-after neighbourhoods, this is the perfect canvas. Ideally located just steps to top-ranked schools including John Ross Robertson, Glenview, Lawrence Park Collegiate, and Havergal College. Enjoy easy access to Yonge Streets vibrant shops, dining, parks, and transit. This is your chance to create something truly special in a prime location. Property being sold in "as is, where is" condition and no gas and no hydro. (id:41954)
631 St. James Street
London East (East C), Ontario
Great starter home on a sought-after tree-lined street. Curb appeal galore welcomes you into this one-and-a-half-story home. As you enter the front door, a bright & spacious living room awaits you with an electric fireplace insert (could be converted back to wood). A quaint dining room opens up to a manageable kitchen. As you proceed down the hall, you will find a fully tiled floor-to-ceiling 4-piece bath and a library/den at the end of the house. Original hardwood floors featured in the LR, DR, hallway, and library. As you make your way upstairs, you will find a small nook and 2 bedrooms (all with maple hardwood flooring). You will also find the 2nd 3-piece bath. The lower level has a large family room (with a small kitchenette nook/room in that space). There is a 3rd bedroom and also a 3rd bathroom (this one being a 3-piece). The lower level is completed by the laundry room. Shingles replaced in 2014 - Furnace and A/C in 2017 - 100 amp breaker panel servicing the property. Very peaceful fenced-in rear yard with room to roam. There is an exterior shed for storage as well. (id:41954)
30 Cross Country Boulevard
Caledon (Bolton West), Ontario
BUILT BY PACIFIC HOMES AND BOASTING 1,740 SQ.FT. PLUS A FINISHED BASEMENT. THIS HOME HAS NUMEROUS RENOVATIONS, BRAND NEW KITCHEN W/QUARTZ COUNTER TOPS AND BACKSPLASH 2022, NEW GRAY LAMINATE FLOORING THROUGHOUT, FORMAL DINING ROOM, MAIN FLOOR LAUNDRY W/INTERIOR GARAGE ACCESS, GAS FIREPLACE IN GREAT ROOM, BREAKFAST AREA WITH W/O TO YARD AND CONCRETE PATIO, ALL BATHROOMS WITH UPDATED CABINETRY AND QUARTZ, PRIME BEDROOM W/4PC ENSUITE AND WALK IN CLOSET, LOWER LEVEL IS FINISHED WITH 2ND LAUNDRY AREA AND LARGE FAMILY ROOM. ROOF 2021, CAC, 2018, HOT WATER TANK 2021, ALL APPLIANCES 2022, GARAGE DOORS 2024, JEWEL PORCH 2024, OVERSIZED CONCRETE DRIVEWAY 2024, ARTIFICIAL TURF FRONT N BACK 2021. THIS HOME SHOWS TRUE PRIDE OF OWNERSHIP AND IS MOVE IN READY !! PLEASE DOWNLOAD 801 & SCHEDULE B WITH ALL OFFERS. SHOW WITH CONFIDENCE! (id:41954)
36 - 180 Forum Drive
Mississauga (Hurontario), Ontario
Welcome to this beautifully upgraded 3-bedroom, 3-bathroom home in an unbeatable location. The main floor features brand-new flooring and a fully renovated kitchen with stainless steel appliances, modern cabinetry, and quartz countertops. All bathrooms have been tastefully updated for a move-in ready experience. Enjoy convenient direct garage access, and step out to a private backyard oasis with a gazebo on the deck perfect for relaxing or entertaining. Just 4 minutes from Hwy 403, steps from the upcoming LRT, and minutes to Square One the location is ideal for commuters and shoppers alike. Perfect for first-time home buyers or investors, this home checks all the boxes. (id:41954)
325 Winona Drive
Toronto (Oakwood Village), Ontario
Welcome to Your Dream Home in One of Toronto's Most Sought-After Neighbourhoods! Completely reimagined and newly renovated from top to bottom in 2025, this stunning semi-detached home blends modern luxury with timeless design. Featuring 3 spacious bedrooms and a designer-inspired bathroom with premium fixtures, every corner has been thoughtfully curated with comfort and sophistication in mind. Step into a bright, open-concept main floor showcasing a custom gourmet kitchen that is truly the heart of the home complete with quartz waterfall countertops, stainless steel appliances, gold accents, dual pantry storage, and a built-in wine rack. Elegant hardwood flooring flows across all three levels, complemented by smooth ceilings, upgraded lighting, and pot lights throughout. Enjoy the warmth of a finished basement boasting a custom 3-piece bathroom ideal for guests or a family media space. The custom oak waterfall stair detail is a showstopper that adds architectural charm and continuity. Outside, your own private backyard oasis awaits perfect for entertaining, relaxing, or creating lifelong memories. Nestled just steps from Humewood Community School (with French Immersion) and within walking distance to Graham Park, Cedarvale Ravine, and the charming Wychwood Park, this home offers an unbeatable mix of green space and urban convenience. Stroll to the vibrant shops, cafes, and restaurants of St. Clair West, or explore the cultural charm of Wychwood Barns. With easy TTC access, you're connected to everything Toronto has to offerbig-city living with a small-town heart. No detail has been spared. Just move in and say... Welcome Home![Multiple street Parking Spots Designated specifically for 325 Winona beginning at $26 / Month to be registered with City Directly] (id:41954)
111 Sofron Drive
Cambridge, Ontario
Welcome to 111 Sofron Drive where beauty, functionality and income potential come together in one truly stunning home. From the moment you arrive, you'll be impressed. The curb appeal is just the beginning and as you step inside, you're greeted by a bright and elegant interior, thoughtfully updated with premium finishes throughout. The layout flows effortlessly, guiding you into the massive chefs kitchen, with quartz counters and oversized island, where modern features, generous counter space and ample storage make it the heart of the home perfect for both entertaining and everyday living. But this home is more than just beautiful its smart. You'll save on energy bills with top-grade triple-pane windows, offering incredible insulation year-round. And thanks to the fully transferable solar panel system, the current owners have been earning an average of $10,000 annually by selling energy back to Cambridge Hydro. Downstairs, you'll find a beautifully finished in-law suite complete with its own private entrance, a comfortable space for extended family to stay or future duplex potential. Step out back and take a deep breath. The backyard is private, has a large two tier deck, fully fenced and backs directly onto lush green space your own slice of nature right at home. And lets not forget location. You're close to top-rated schools, recreation centers, nature trails, great shopping, and you're perfectly situated for 401 commuters. This is more than just a home its a lifestyle upgrade, an income generator and a peaceful retreat all in one. With endless charm and earning potential, 111 Sofron Drive is truly a win-win. Book your private showing today and see it for yourself! (id:41954)
7624 Riverside Drive
Lambton Shores (Port Franks), Ontario
Welcome to 7624 Riverside Drive in the beautifully scenic town of Port Franks. Quietly nested in old growth trees, enjoy the ultimate cottage experience all year long. Just a short drive to local amenities and walking distance to one of Lambton Shores sought after private beaches. This 1,477 SF bungalow offers character, charm and originality with its functional layout. Step into the spacious kitchen, with an island sure to impress- ample counter and cupboard space for your meal prep and storage needs with built-in appliances for extra convenience. This home boasts newer windows throughout allowing for loads of natural light. The dining area features a large glass sliding door for easy access to the rear yard and the beautiful oversized deck- making outdoor dining and entertaining a breeze. Entering the living room you will find plenty of room for play or relaxation- large windows and a fireplace for extra warmth in those cozy months to come. For those working from home or those looking for the perfect library- the office is a great space for all your needs, featuring a skylight for additional ambiance. You will also find three bedrooms as well as a four piece bathroom- perfectly surrounded by trees for peaceful private views throughout. The lower level is home to laundry facilities and an abundance of storage space fit all of your needs. Situated on an oversized lot with a large detached garage- this property is a main attraction. Privacy and seclusion while being steps away from one of the most sought after streets. This home is a nature lovers paradise. Don't miss your opportunity to live on Riverside Drive. (id:41954)
235 Pefferlaw Road
Georgina (Pefferlaw), Ontario
Welcome To Your Dream Country Home Backing Onto The Peaceful Pefferlaw Ravine & Conservation Area! This Freshly Painted Rare 2 Storey Home On A Premium Lot Is Perfect For First Time Buyers Or Down Sizing! Located On The Historic Pefferlaw Road. Houses Like This One Do Not Come On The Market Often, Making It The Perfect Home For You & Your Family. This Home Has Been Owned By The Same Family For Generations, Since It Was Built. As You Enter The Home Through The Wrap Around New Wood Porch, You'll Notice The Stunning Foyer With High Ceilings, Wainscotting & Brand New Designer Chandelier. The Dining Area Is Perfect For Family Gatherings! The Chef's Kitchen Features Tons Of Cabinet Space & All Stainless Steel Appliances. The Living Room With A Napoleon Gas Fireplace Is Great To Relax In On Those Cool Fall/Winter Days. The Family Room With A Beautiful Bay Window & Bench Seating Is Lit Up By Huge Windows Overlooking Your Manicured Front Lawn. There Is A Sliding Door From The Kitchen To Your Multi-Levelled Open Concept Deck With Beautiful Ravine Views. There Is A Private 24'x16' Heated Pool With A Brand New Liner That Is Perfect For Entertaining Friends/Family This Summer. All Of The Flooring In The Entire Home Is Brand New Designer Grade. There Is A Oversized Backyard Perfect For Entertaining This Summer. There Is Also A Large Veggie Garden Ready For You To Plant All Your Own Organic Vegetables & Fruits So You Can Pick Them Fresh When You Are Cooking All Of Your Delicious Meals Or Making A Morning Smoothie. All Of The Electrical In This Home (Plugs, Switches & Light Fixtures) Are Brand New! There Are 3 Large Bedrooms On The Second Floor With A Renovated 5 Piece Bathroom & A Jacuzzi Tub To Relax In After Those Long Days At Work. There Is Also A Private Dressing Room Attached To The Bathroom Which Is Perfect For Getting Ready For A Night Out In Town. This Home Is Truly A Rare Find & A Must-See For Anyone Looking For A Well Cared For & Updated Turn-Key Home To Call Their Own! (id:41954)
2121 Enright Road
Tyendinaga (Tyendinaga Township), Ontario
LUXURY 5-BEDROOM COUNTRY ESTATE WITH INCOME-GENERATING IN-LAW SUITE & RESORT-STYLE POOL OASISWelcome to this extraordinary custom-built 5-bedroom executive bungalowoffering the perfect blend of elegance, privacy, and potential income. This stunning home features a fully separate, self-contained in-law suiteideal for extended family, guests, or generating consistent monthly rental income.Step into your private backyard oasis, where a Newley redone 30-ft heated inground pool with built-in Jacuzzi seating invites you to relax or entertain in style. A charming brick pool house, two elevated decks overlook rolling farm fields, creating a serene and picturesque escape.The home has been extensively renovated, including a spa-inspired main bathroom with a walk-in glass shower and freestanding tub, plus a second modern bath with walk-in shower on the lower level. All new lighting fixtures, Frigidaire professional appliances, Hardwood and Vinyl flooring flow throughout, complemented by an elegant kitchen and open-concept design that seamlessly connects the kitchen, dining, and living spaces.Additional features include a massive 40 x 24 four-car garage, a new stone walkway, and new French patio doors that open onto the sun-drenched deckperfect for morning coffee or evening gatherings.Whether youre looking for a dream home, multigenerational living, or an investment opportunity, this one-of-a-kind country estate offers comfort, income potential, and resort-like livingall in one remarkable package. (id:41954)
210 Levesque Street
Bonfield, Ontario
Nestled in the serene community of Bonfield, this beautifully maintained home at 210 Levesque St offers modern comforts, versatile living options, and breathtaking natural surroundings. Perfect for families, retirees, or those seeking a peaceful retreat, this property boasts in-law suite potential, recent upgrades, and direct access to recreational trails. This property combines modern upgrades with the charm of countryside living. The in-law suite potential offers flexibility for extended family or additional income, while the newly built shop provides endless possibilities for work or play. Enjoy evenings on the large deck, soaking in picturesque lake views and vibrant sunsets. With recent upgrades like the tankless boiler, UV system, and new septic pump, this home is move-in ready and designed for low-maintenance living. Plus, adventure awaits with direct access to snowmobile and ATV trails .Dont miss your chance to own this exceptional property in Bonfield! (id:41954)
139 Stirling Avenue S
Kitchener, Ontario
Here’s your chance to invest in one of Kitchener’s most promising urban corridors! Located directly across from Kaufman Park and backing onto the Iron Horse Trail, this property is perfectly positioned for convenience and lifestyle. Just a short walk to Grand River Transit, steps from the ION light rail stop, and minutes from the Kitchener Memorial Auditorium, this location connects you to everything the city has to offer. Being sold together with the adjacent property at 135 Stirling Avenue, this rare assembly offers 90 feet of frontage and falls within the ‘Growing Together’ Strategic Plan—a vision for Kitchener’s future growth and intensification. Zoned SGA2 (Mid-Rise), this site is ideal for developers and investors looking to be part of a thriving, transit-oriented community. Opportunities like this are rare - don't miss this! (id:41954)
135 Stirling Avenue S
Kitchener, Ontario
Here’s your chance to invest in one of Kitchener’s most promising urban corridors! Located directly across from Kaufman Park and backing onto the Iron Horse Trail, this property is perfectly positioned for convenience and lifestyle. Just a short walk to Grand River Transit, steps from the ION light rail stop, and minutes from the Kitchener Memorial Auditorium, this location connects you to everything the city has to offer. Being sold together with the adjacent property at 139 Stirling Avenue, this rare assembly offers 92 feet of frontage and falls within the ‘Growing Together’ Strategic Plan—a vision for Kitchener’s future growth and intensification. Zoned SGA2 (Mid-Rise), this site is ideal for developers and investors looking to be part of a thriving, transit-oriented community. Opportunities like this are rare - don't miss this! (id:41954)


