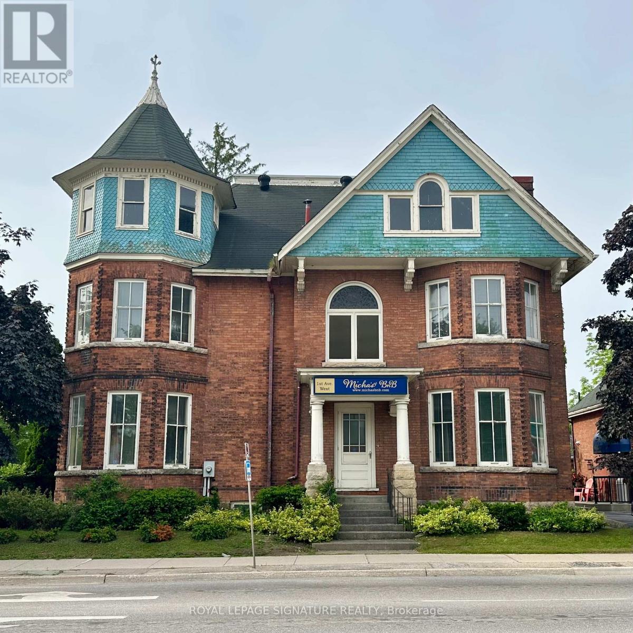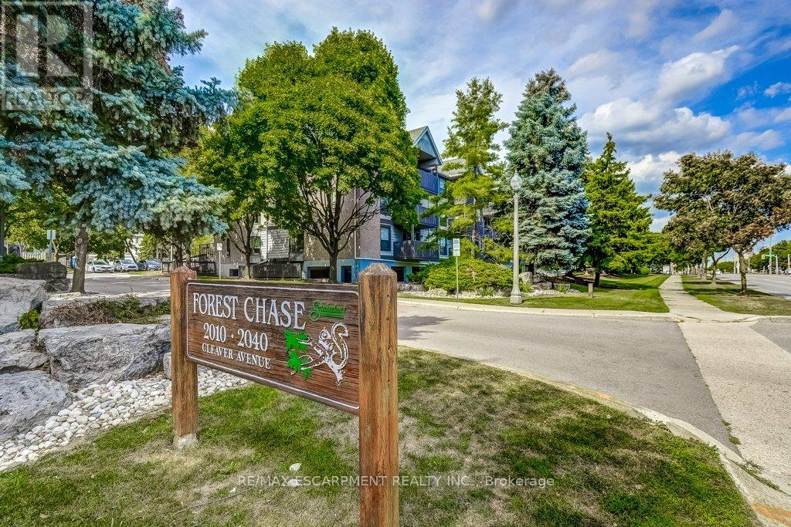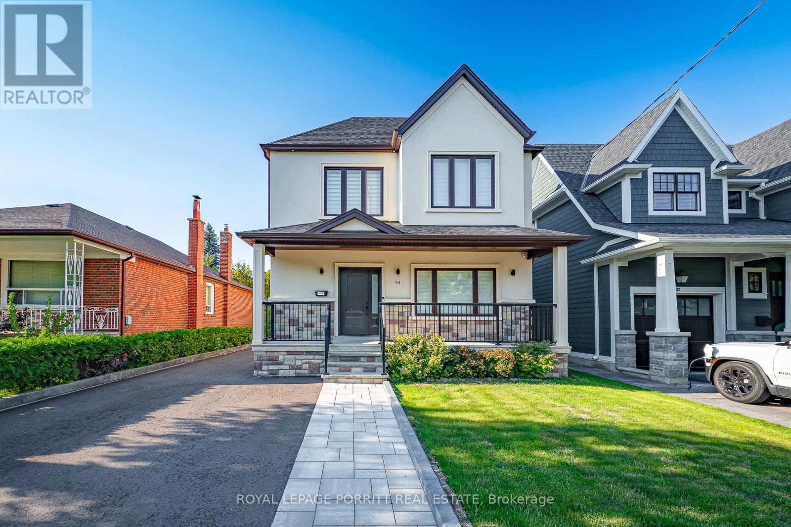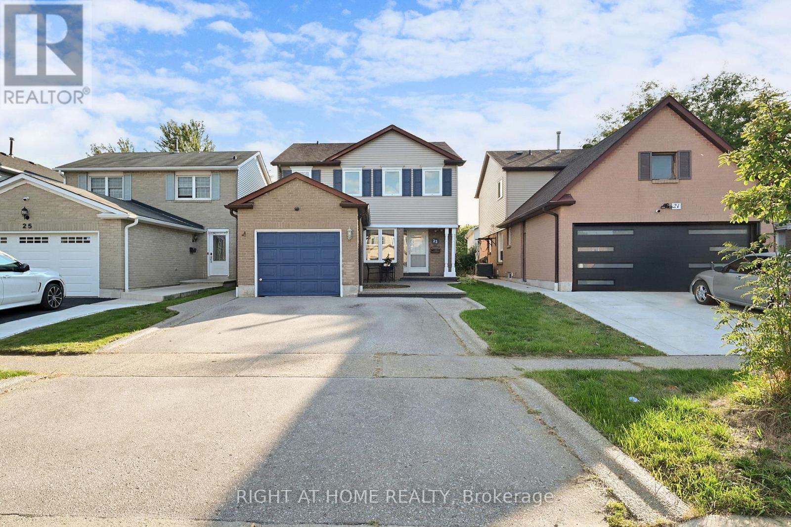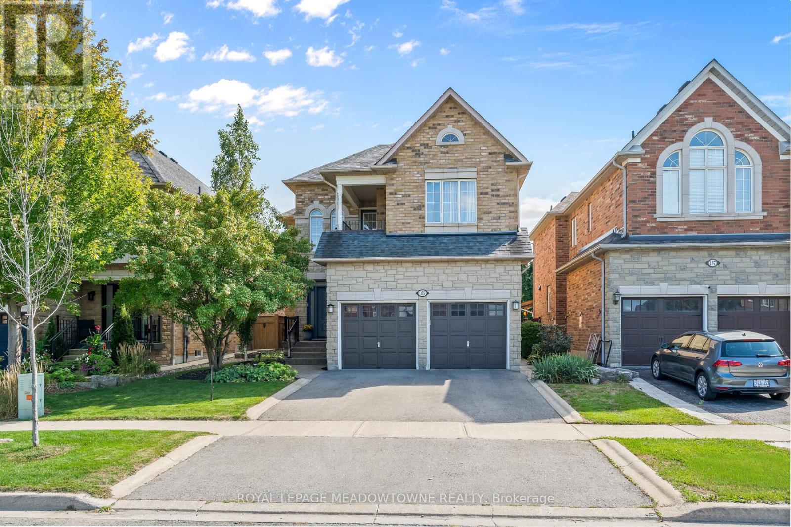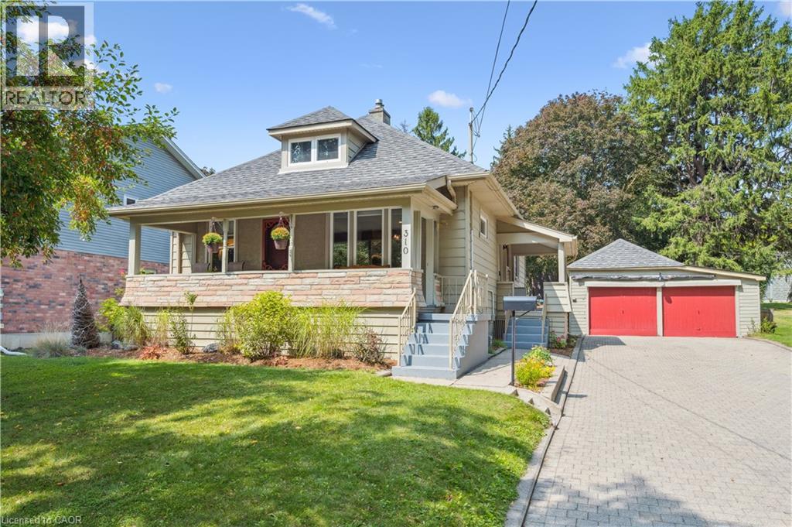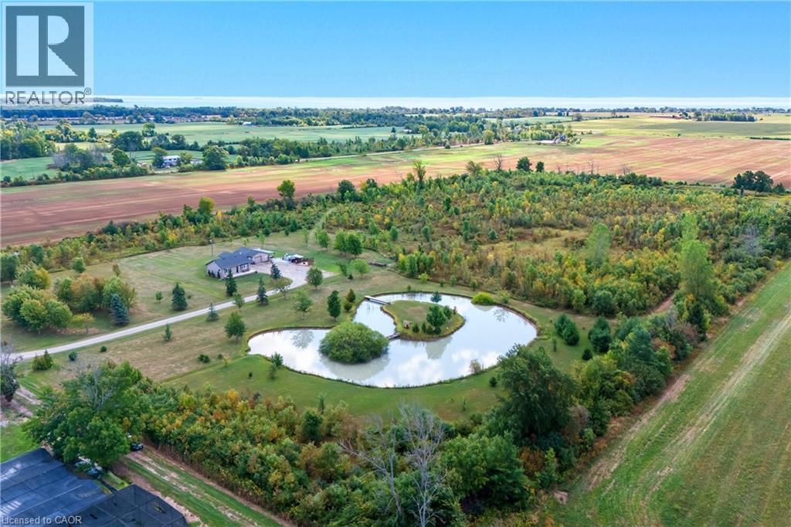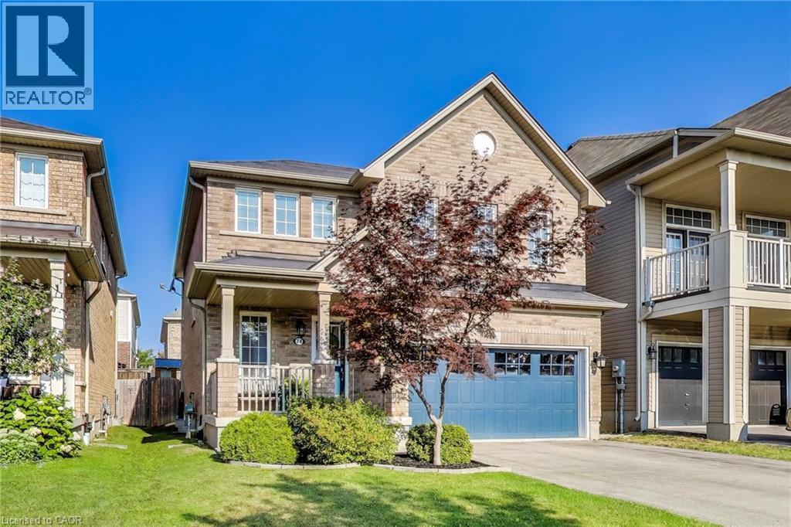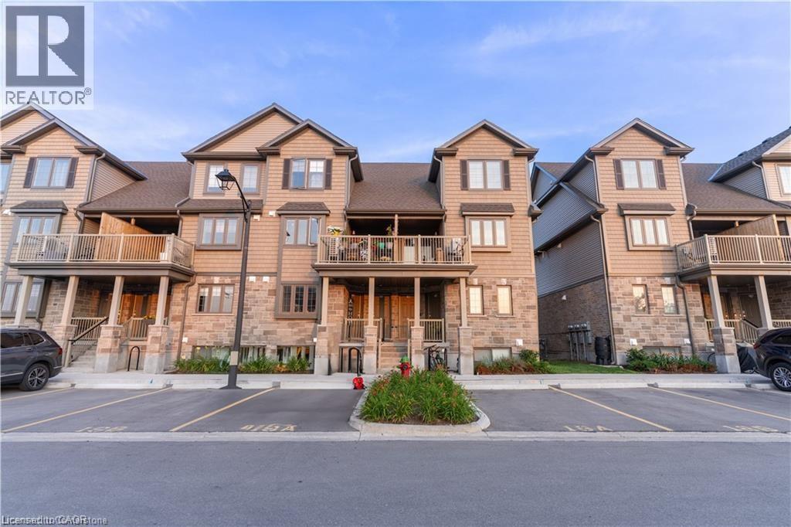1000 1st Avenue W
Owen Sound, Ontario
This remarkable 1893 Queen Anne Revival offers a rare blend of architectural beauty and proven financial success. The estate operates as a licensed bed & breakfast, including a fully renovated carriage house featuring two independent rental units. The two buildings are separate structures on subdivided land, providing flexible living arrangements and income across the property. Immediate, transferrable revenue from day one, is a privilege reserved for the discerning owner.Inside the main home, period details are showcased through original stained glass, intricate millwork, a stately newel post, and a signature tower with sweeping river views. The thoughtfully designed spaces cater to both leisure and business guests, with a welcoming library perfect for quiet work, sunlit living and dining rooms ideal for meetings or gatherings, a butlers pantry, large kitchen, and convenient powder room. Upstairs, four oversized bedrooms await, including a spacious primary suite, two generously sized bathrooms, thoughtfully designed to serve both family and guests with ease. Full upper story and roof deck available for conversion.Steeped in history, this storied address was once home to Dr. W. George Dow and has since served as a medical office, insurance business, and community gathering place. As a timeless landmark, it stands in the very heart of Owen Sounds vibrant hub, offering the unique ability to live and work under one roof with a strong, proven, lucrative income stream already in place. (id:41954)
24 Wainwright Drive
Brampton (Northwest Brampton), Ontario
Luxury Living Backing Onto Green Space! This 4-Year-New, Fully Upgraded 5-Bed, 5-Bath Detached Home Offers ~3,967 Sq Ft Across 3 Storey Plus an Unfinished Basement. Features a Rare In-Law Suite w/ Private Side Entrance. Main Floor Boasts 9 Ceilings, Extended Doors, Hardwood Floors, Pot Lights, Formal Living & Dining Rooms, Large Windows, Balcony, and a Chefs Kitchen w/ Extended Cabinetry, Servery, Centre Island, B/I High-End Smart S/S Appliances, 6-Burner Gas Stove & Breakfast Area w/ W/O to Patio. Family Room w/ Fireplace & Bright Windows. Upstairs Offers a Grand Primary Retreat w/ 5-Pc Ensuite & W/I Closet, 2nd Bed w/ 3-Pc Ensuite, Plus 2 More Spacious Beds & Shared 4-Pc Bath. Ground Floor In-Law Suite w/ Full Kitchen, S/S Appliances, Living Room W/O to Patio, Bedroom w/ 3-Pc Bath. Rec Room in In-Law Suite Also W/O to Yard. Upgraded Railings, Hardwood Stairs, & Elegant Tile Work Throughout. Large Unfinished Bsmt w/ 8 Ceilings for Future Potential. 6 Car Parking! Drawings already submitted to the city for 3 bedroom legal basement apartment, unlock excellent rental income potential! Close proximity to school, park, plazas, gas station, highways and other amenities. (id:41954)
107 - 2020 Cleaver Avenue
Burlington (Headon), Ontario
Terrific opportunity in Headon Forest, Burlington! This bright, newly renovated 1 bedroom + den condo features brand new vinyl flooring, a modern updated bathroom, new washer & dryer, and fresh paint throughout. The open-concept layout includes a spacious bedroom and a versatile den-perfect for a home office, guest space, or workout room. Enjoy the ease of a ground-level entrance, making everyday tasks like carrying groceries a breeze. Step outside to your southeast-facing raised balcony, an inviting spot for morning coffee or evening unwinds. With in-suite laundry, a locker, and one underground parking space, this condo has everything you need. Ideally located within walking distance to restaurants, shops, and Tansley Woods Community Centre, with quick access to the 403, 407, QEW, and both Burlington & Appleby GO Stations. A fantastic choice for commuters and anyone seeking a vibrant, connected lifestyle! (id:41954)
73 Terrence Park Drive
Ancaster, Ontario
Entertainer’s Dream in Prestigious Ancaster. Welcome to this exceptional residence in one of Ancaster’s most sought-after neighbourhoods. From its striking curb appeal with mature landscaping, stone walkway and double interlock driveway, to its resort-inspired backyard oasis, this home offers elegance, comfort and entertainment. A thoughtfully designed floor plan showcases hardwood flooring, wood staircase, wall panelling, upgraded lighting, French doors, crown molding & LED potlights throughout. The gourmet custom kitchen is the heart of the home, boasting granite counters, Sub-Zero fridge, Miele gas convection oven, speed oven/microwave, built-in coffee/espresso machine, LG dishwasher, and dinette. It opens to a vaulted Great Room with skylight, gas fireplace, custom built-ins and patio doors with transom window leading to the deck for al fresco dining. An elegant dining room flows into the living room with views of the private yard. A main-level office/den and convenient laundry room complete the main level. Upstairs, the primary retreat features double closets, custom walk-in dressing room and a stunning 5-pc ensuite with Bain Ultra air jet tub, heated floors and premium finishes. Two additional bedrooms share another 5-pc bath. The fully finished lower level, with separate entrance and oak staircase, offers a recreation area with gas fireplace, 4th bedroom, and beautifully updated 5-piece bath. The private backyard paradise is the showstopper—professionally landscaped and designed for entertaining. Enjoy a 20’x40’ saltwater Martinique pool (new liner 2025, upgraded equipment 2022–2023), hot tub, 2 outdoor fireplaces, covered cabana with 30’ custom wet bar, deck, stone patio, irrigation and landscape lighting. Additional highlights: double garage with epoxy flooring and built-in shelving, Broan central vac, custom closet organizers & more. This home truly has it all—sophisticated interiors, a backyard paradise and a prime Ancaster location. (id:41954)
94 Edgecroft Road
Toronto (Stonegate-Queensway), Ontario
Welcome to this stunning, fully renovated home featuring a thoughtfully designed second-floor addition. Boasting 3 spacious bedrooms plus a den, this home offers hardwood floors throughout and an open-concept layout perfect for modern living. The gourmet kitchen is a chefs dream, complete with stainless steel appliances, quartz countertops, and a striking centre island ideal for entertaining overlooking the cozy family room with an elegant electric fireplace. Pot lights throughout the home provide a bright and contemporary feel. With 4 well-appointed bathrooms and quality finishes throughout, this home offers both comfort and style. Located in the desirable west end of Toronto, enjoy easy access to parks, top-rated schools, shopping, public transit, highways, Pearson Airport, and downtown Toronto. (id:41954)
23 Nutmeg Street
Brampton (Westgate), Ontario
Discover one of the largest and most desirable layouts in the area, boasting 1,704 sq ft of beautifully maintained living space. This 3-bedroom, 3-washroom gem offers the ideal blend of comfort, convenience, and style in a serene, family-friendly neighborhood. Step into the updated, lavish kitchen, complete with Quartz countertops, stainless steel appliances including a KitchenAid Stove (approx. 4 years old), LG French-door fridge (approx. 2 years old), and a brand-new LG dishwasher. Enjoy your morning coffee or evening meals on the sun-soaked, low-maintenance composite deck (2023).The spacious Family Room features a cozy wood-burning fireplace, perfect for gatherings or quiet evenings in. Upstairs, the expansive primary bedroom offers a large walk-in closet and a renovated, spa-like ensuite bathroom that feels like a personal retreat. Other highlights include an unspoiled basement-a blank canvas ready for your vision and a convenient chairlift from the first to second floor for added accessibility. Outside, you'll find a pebble stone walkway and bordered driveway with parking for 4 cars plus 1 in the garage.Situated in close proximity to bike paths, parks, walking distance to Russell D Barber Public School and St. Marguerite Bourgeoys School, and just minutes from Trinity Commons Mall, Highway 410, and easy access to 401 & 407, this home offers the perfect balance of urban convenience and natural charm. **Whether you're starting a family, upsizing, or looking for a peaceful community with nature at your doorstep, this is the one you've been waiting for!** (id:41954)
19 Millsborough Crescent
Toronto (Eringate-Centennial-West Deane), Ontario
Nestled in the highly desirable Eringate-Centennial community, this stunning 3+1 bedroom, 3.5-bath home, 2 car garage home is rarely offered, backing onto Park. With over 2,800 sq ft of total living space, this home is designed for modern luxury and convenience. The main floor is an entertainers dream, featuring a seamless, open-concept living and dining area. The gourmet eat-in kitchen, updated in 2025, is a chefs delight with stainless steel appliances and sleek quartz countertops. Top-of-the-line Canadian engineered hardwood flooring flows into the family room, which offers a walkout to the patio. Throughout the home, youll find elegant pot lights and a sophisticated, carpet-free interior. Upstairs, the expansive primary bedroom provides a peaceful retreat with a spacious walk-in closet and a private three-piece ensuite. The two additional bedrooms are generously sized and share a four-piece main bathroom, completely redone in 2025, with a separating door for the sink and bathtub. The finished basement offers a large recreation room, a fantastic wet bar, an additional bedroom, a full four-piece bathroom with a Jacuzzi soaker tub and separate shower, and a dedicated laundry room with ample storage.The two-car garage features updated insulated garage doors, automatic openers, and robust shelving crafted from aircraft grade metal. The home is fortified with a lifetime metal roof and updated vinyl siding and extra insulation, and all windows have been replaced. This beautiful home has been impeccably cared for, from the vibrant, mature trees to the freshly painted interior. The location is truly unbeatable. You're just steps from public transit, top-rated schools, and the Toronto Public Library. Enjoy a short stroll to Centennial Park, a magnificent green space offering endless trails and athletic facilities. Commuting is effortless with a quick 15-minute drive to Sherway Gardens,10 minutes to Pearson International Airport and only 5 minutes to Highways 401 or 427. (id:41954)
135 Miller Drive
Halton Hills (Georgetown), Ontario
Discover the perfect blend of small-town charm and modern convenience at 135 Miller Drive, a stunning Double Oak home surrounded by nature, community, and everyday amenities. Just steps from scenic ravine trails and the Gellert Community Centre, this neighbourhood offers endless recreation with bike paths, parks, and excellent schools: public, separate, and French immersion all within walking distance. Inside, thoughtful updates shine throughout. The renovated kitchen is both stylish and functional, designed for gatherings big or small. With nearly 4,000 sq. ft. of finished living space, this home includes a fully finished basement with an additional bedroom, ideal for guests, in-laws, or flexible family living. Heated floors in the upstairs bathrooms, upgraded R-65 insulation, and a cozy double-sided gas fireplace add year-round comfort. Outdoors, enjoy summer in your fully fenced yard with a sparkling saltwater pool, complete with a custom child safety fence and professional maintenance. See the photos and feature sheet for the full list of upgrades, or better yet, book your private showing today and experience why this is the perfect home and neighbourhood to grow into. (id:41954)
310 Kitchener Road
Cambridge, Ontario
This charming 101-year-old, story-and-a-half home offers a perfect blend of character, privacy, and modern comfort. The open-concept main floor features new flooring and a bright, spacious layout that includes an eat-in kitchen with heated floors—ideal for everyday living and entertaining. With three bedrooms and two full bathrooms, the home has been beautifully maintained with pride of ownership throughout. Step outside to a two-tier deck overlooking a huge backyard with no rear neighbours—perfect for relaxing or hosting guests. The double car garage and oversized driveway offer parking for up to six vehicles. Located on a very quiet street with no through traffic, yet just minutes from several amenities and with quick access to the 401. This well-kept home is ready to welcome the next family to settle in and create lasting memories. (id:41954)
421 Ramsey Road
Haldimand County, Ontario
Welcome to your private retreat on nearly 20 acres of natural beauty. This unique property offers the perfect blend of recreation, relaxation, and absolute privacy. The wooded acreage with established trails provides endless opportunities for hiking, nature walks, or off-roading. The stocked pond with an island is perfect for fishing enthusiasts or simply relaxing by the water while soaking in the peaceful surroundings. At the heart of the estate sits a cozy home with multiple outdoor living spaces. Unwind on the second patio off the garage, where evenings are filled with the sounds of nature and complete seclusion. This property is more than a home-it's an outdoor haven for nature lovers, adventurers, and anyone seeking a private escape. (id:41954)
74 Bradley Avenue
Binbrook, Ontario
Beautiful 4-Bedroom Home with Double Garage in Binbrook Welcome to this stunning 4-bedroom, 4-bathroom home with a double garage, offering the space, style, and comfort every family is looking for. Step inside to a bright foyer with an updated powder room and walk-in front closet. The living room is warm and inviting, featuring hardwood floors and a custom built-in media unit that makes it the perfect spot to relax or entertain. The kitchen is a true gathering place with quartz counters, plenty of workspace, and an eat-in dining area that walks out to the backyard—ideal for summer BBQs or family dinners. Upstairs, you’ll find four spacious bedrooms including a primary retreat with a walk-in closet and a completely renovated ensuite that feels like your own private spa. Another full 4-piece bathroom and bonus updated laundry room completes the second floor. The fully finished basement is designed for today’s lifestyle, offering a large recreation room, home gym or office space, and a stylish 3-piece bathroom. Outside, enjoy a private fenced yard with a deck, patio, and just the right amount of green space—perfect for kids, pets, or simply relaxing. Located close to schools, parks, and all of Binbrook’s amenities, this home checks all the boxes. Don’t miss out —this is one of the best 4-bedroom values you’ll find in the area! (id:41954)
85 Mullin Drive Unit# 20b
Guelph, Ontario
Welcome to this beautifully designed stacked townhome at 85 Mullin Drive Unit #20B, Guelph, where style, functionality, and location come together seamlessly. The main level offers a spacious 2-piece bathroom and an open-concept living area with a walkout to a private deck— perfect for summer BBQs or relaxing by a fire table. Downstairs, the rare walk-out basement adds brightness and convenience, featuring two generously sized bedrooms with large windows, a full 3-piece bathroom, in-unit laundry, cold storage, and hidden utility space for a sleek, uncluttered feel. Enjoy parking right at your front door, ample visitor parking, and a vibrant, family-friendly community filled with parks, splash pads, trails, and nearby conservation land. This move-in-ready gem truly checks all the boxes—modern comfort in a peaceful, connected neighborhood. (id:41954)
