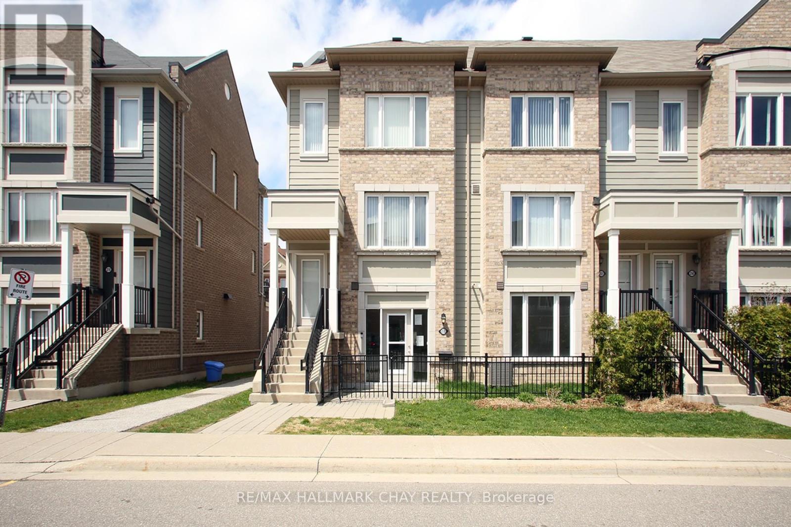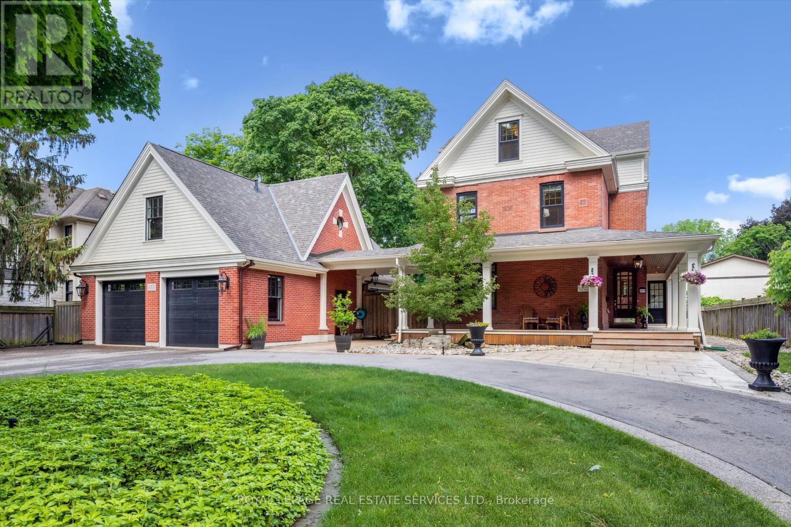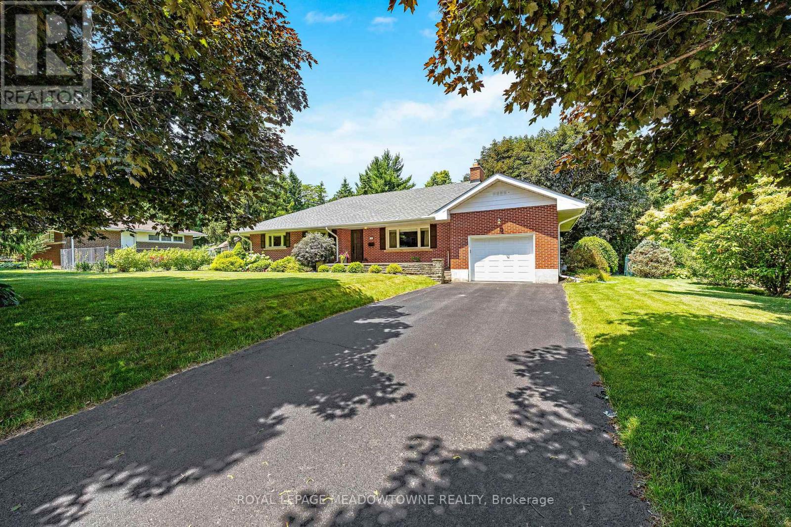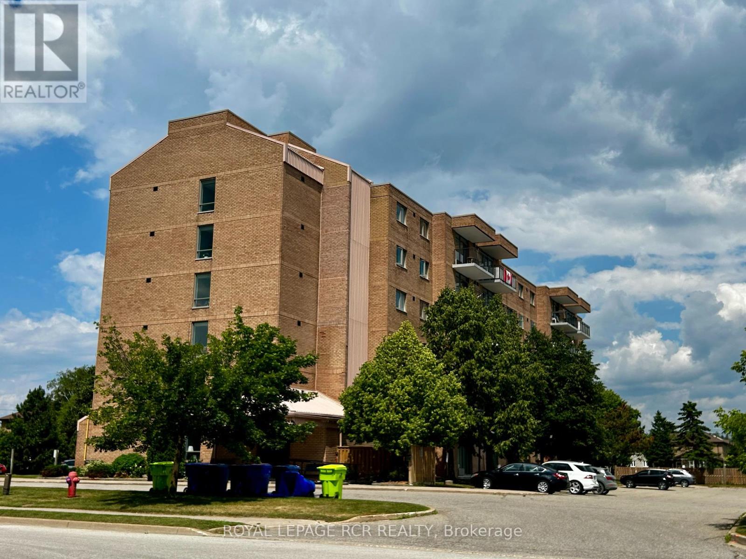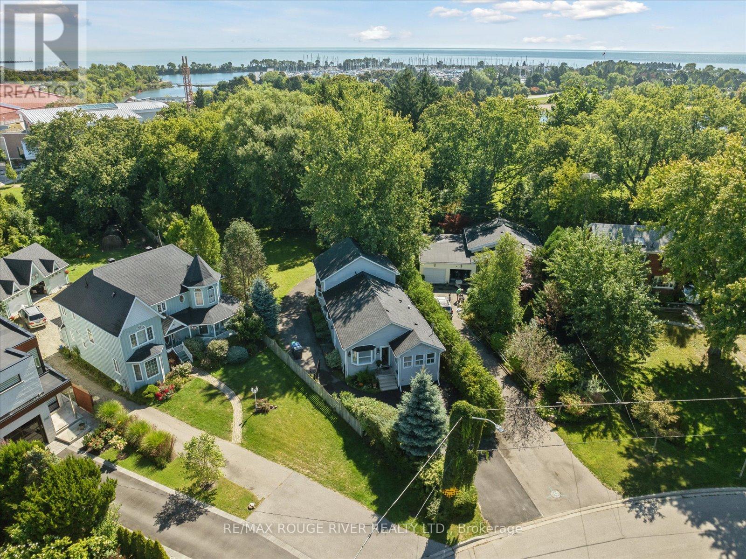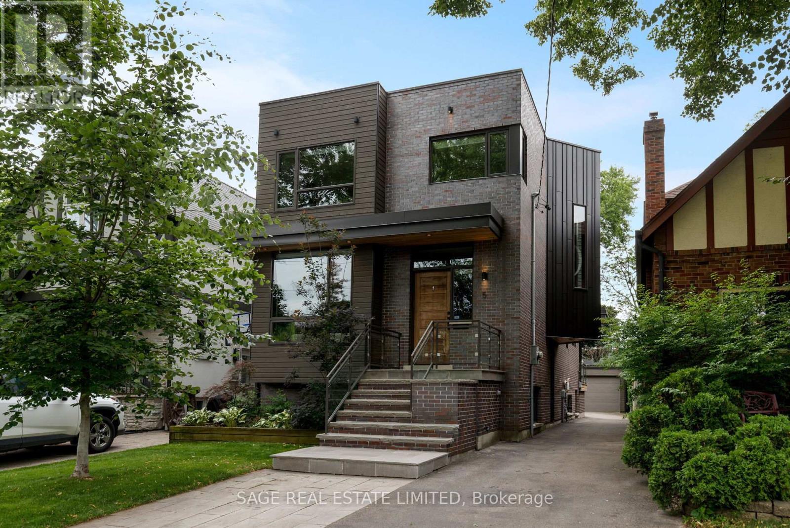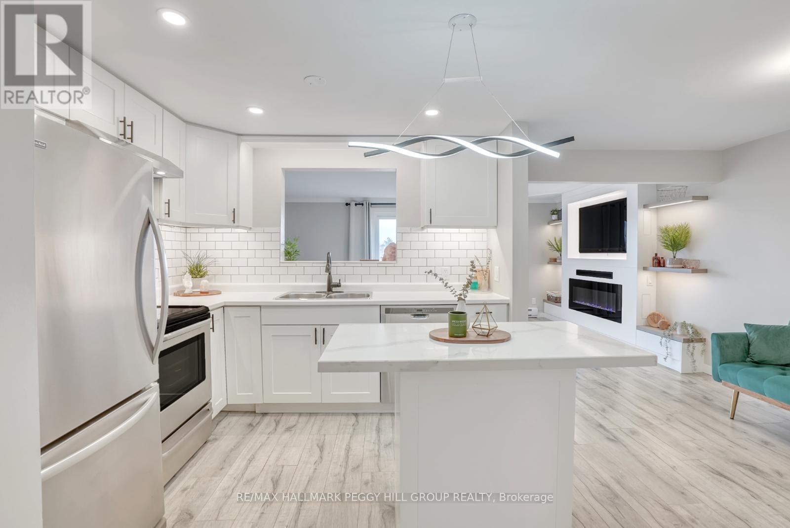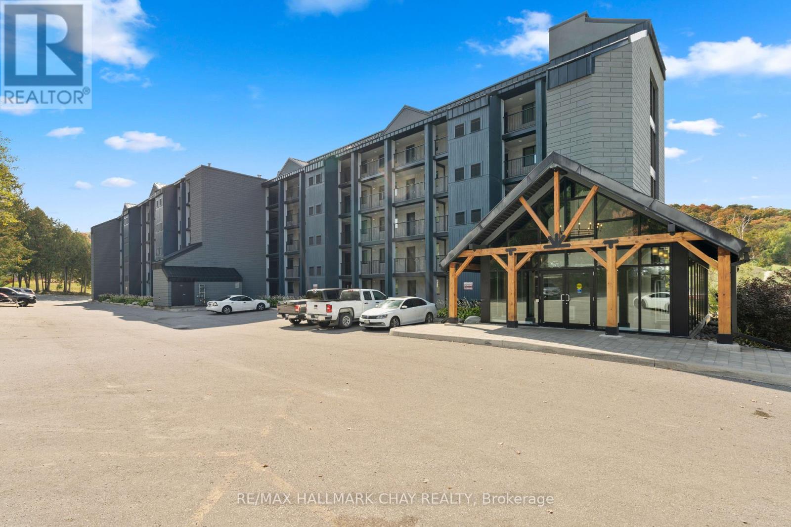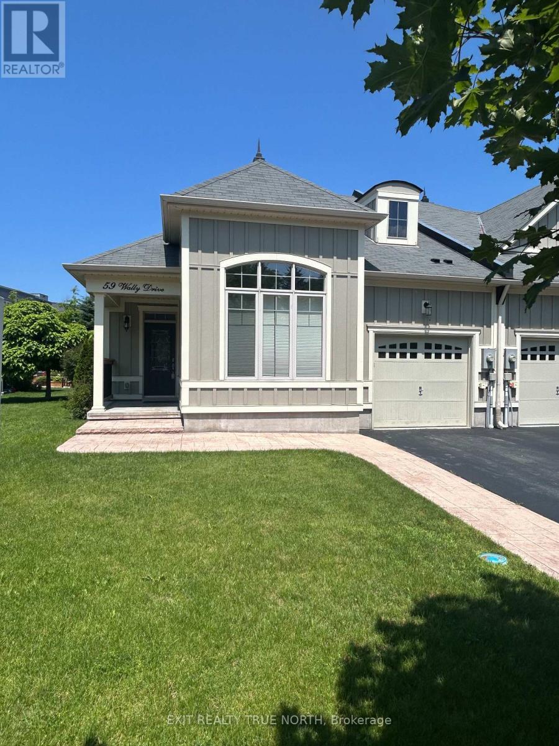314 - 1300 Marlborough Court
Oakville (Fa Falgarwood), Ontario
Welcome to "The Villas" - Your Ideal Home in the Heart of Oakville! Discover comfort, style, and unbeatable value in this beautifully maintained 3-bedroom, 1.5-bathroom condo townhome located in the sought-after "The Villas" community. With nearly 1,300 sq. ft. spread across two thoughtfully laid-out levels, this home offers the perfect blend of space and functionality for families, professionals, or investors alike. Featuring bright Southeast-facing unit with an abundance of natural light all day and Serene views of treetops and lush greenery. All-Inclusive Living: Enjoy peace of mind with ALL utilities included in your condo fees-hydro, gas, and water-offering unbeatable value you won't find elsewhere! Main Floor Highlights: Spacious open-concept layout ideal for both relaxing and entertaining Floor-to-ceiling windows flood the space with natural light Contemporary kitchen perfect for entertaining Convenient 2-piece powder room near the entrance Upper Level Comfort: Three generously sized bedrooms, each with ample closet space Luxurious primary suite with an oversized walk-in closet and custom organizers Renovated 3-piece bathroom offering both comfort and function Extras i Perks: 1 underground parking space Massive 10' x 9.5' private storage locker Recent upgrades include fresh paint throughout and gorgeous hardwood stairs replacing dated carpet Amenities: Fully equipped gym Inviting sauna Party room and recreation lounge Hobbyist's dream carpentry room Secure underground bicycle parking Convenient laundry room Location: Minutes to Oakville GO Station S QEW Steps to Sheridan College, restaurants, shopping, parks i scenic walking trails Located in a well-managed, family-friendly community in prism Oakville Bonus: Love art? The stunning wall paintings, crafted by the artist-owner, are also available for purchase! (id:41954)
6 Kearny Avenue
Caledon, Ontario
Welcome to this Amazing 4 bedroom, 4 washroom detached home with finished basement. Juniper Model. Premium lot backing onto green space and 42 ft wide at back!!. 100k plus in upgrades. Chefs kitchen with quartz counters and stainless steel appliances. Open concept main floor. Perfect for entertaining with cozy fireplace and stone wall. Large great room with soaring 13 ft ceiling and a 2nd fireplace. This home has a BONUS OFFICE SPACE with b/i cabinetry and desk. Primary bedroom has a 5 pc ensuite and W/I closet. 3 more bedrooms and another 5 pc washroom make up the 2nd floor. Finished basement with beautiful wood trim, wet bar and 3 pc washroom. The backyard is beautifully landscaped and features both deck and patio space. No homes directly behind!!! Perfect place to enjoy summer BBQs. Located in Southfields Village. Ideal place to raise a family with lots of parks, ponds, trails and some of the best schools in the Peel Region!! (id:41954)
252 - 250 Sunny Meadow Boulevard
Brampton (Sandringham-Wellington), Ontario
Why Settle for a Condo With High Fees? Step Into Smart Ownership With This Stylish, Affordable Townhome!Discover a rare opportunity for first-time buyers, young professionals, or savvy investors to own a beautifully designed home without the burden of high maintenance costs. This ground-level, end-unit 1-bedroom townhome is less than two years old and offers a perfect blend of modern convenience, comfort, and long-term value.With 9-foot ceilings throughout and a spacious open-concept layout, the home feels bright, airy, and welcoming. The combined living and dining space flows effortlessly into a contemporary white kitchen, complete with sleek cabinets and quality finishes ideal for entertaining friends or enjoying quiet evenings at home. Whether you're looking to step into homeownership, downsize, or expand your investment portfolio, this property delivers exceptional livability and financial sense. Situated in a well-maintained community with low fees, this townhome offers the freedom and flexibility that traditional condos cant match. Dont miss your chance to own a modern, low-maintenance home that checks all the boxes style, affordability, and smart investment potential. (id:41954)
56 Valonia Drive
Brampton (Brampton North), Ontario
Welcome to 56 Valonia Drive-nestled on one of Brampton's most sought-after streets, this charming family home offers a perfect blend of comfort, privacy, and convenience. Just steps from the scenic Etobicoke Creek Trail, enjoy easy access to nature with a walking and biking path that stretches through Brampton and into Caledon-ideal for outdoor enthusiasts. The home itself features an inviting open-concept main floor, perfect for family gatherings and entertaining guests. The bright and functional kitchen opens directly to a private backyard with no rear neighbors-your own peaceful escape for summer BBQs and quiet evenings. Upstairs, you'll find three well-proportioned bedrooms, offering ample space for a growing family or work-from-home needs. The layout is smart and practical, making it easy to settle in and enjoy the space from day one. Location is key and this one delivers. You're within walking distance to shopping, parks, schools, and public transit. Commuters will love the quick access to Highway 410, making your daily drive simple and stress-free. Whether you're upsizing, relocating, or investing in your future, 56 Valonia Drive is a rare opportunity in an exceptional neighbourhood. Come see what makes this home so special! (id:41954)
181 Brisdale Drive
Brampton (Fletcher's Meadow), Ontario
Beautiful Detached Home in highly desirable Fletcher's Meadow neighborhood of Brampton! This spacious house boasts 4+2 bedrooms and 5 bathrooms, separate living and separate dining plus a separate family room with gas fireplace; Comes with a fully finished 2-bedroom basement, with kitchen, 4pc bathroom and a legal separate entrance by the builder. Upstairs, the primary bedroom features a 5-piece en suite with a soaker tub and separate shower. The second and third bedrooms also comes with 4 pc. ensuite. The additional 4th bedroom is generously sized and filled with natural light. Two Bedroom finished basement with Kitchen & Washroom : Separate builder's entrance and a huge quartz island with a stovetop and sink, perfect for extended family, entertainment and potential rental income. Enjoy outdoor living with a large-sized backyard, Stamped concrete at the front and back (no grass cutting required), Double garage, the wide driveway accommodates up to 5 cars with total 7 cars parking including Garage, there's direct access from the garage into the house. Conveniently located close to schools, public transit, shopping plazas, and all major amenities. This turn-key home combines comfort, style, and convenience. Dont miss your chance to own in one of Bramptons most family-friendly communities! Roof Shingles 2021 , High Efficiency Gas Furnace 2023. (id:41954)
6618 Harmony Hill
Mississauga (Meadowvale), Ontario
Stunning custom built semi-detached home featuring soaring 12 ft ceiling on Main Level, 10 ft. ceiling on 2nd level and 9 ft. ceiling in basement. The home welcomes you with a customized stone and brick front elevation, followed by a double door upgraded front door entry to a grand foyer area. The Main Level features an extended luxury kitchen cabinetry with quartz countertop and an extended Kitchen Island with Waterfall Feature. The Home is equipped with gas line for stove and exterior BBQ. The Second Level features 4 full sized bedrooms and 4 full sized bathrooms offering each bedroom its private ensuite. This one-of-a-kind home features a skylight on the Second Level Ceiling, offering more-than-plenty of natural lighting. The Basement comes with its separate side entrance and tall windows for the new homeowner to give the space its personal touch for an in-law suite. Furthermore, the home comes with Full Tarion Warranty giving you the peace of mind for any warranty related items. The Home also qualifies for a First-Time-Home-Buyer GST Rebate. (id:41954)
2002 - 156 Enfield Place
Mississauga (City Centre), Ontario
Welcome to Unit 2002 at 156 Enfield Place a beautifully maintained 2-bedroom in the heart of Mississauga. The open-concept living and dining areas flow seamlessly into a modern kitchen with full-size appliances and ample cabinetry perfect for everyday living or entertaining guests. Enjoy the convenience of 887 sq ft of space, generous closet space, ensuite laundry, and a private balcony. Includes parking. Located just steps from Square One Shopping Centre, Celebration Square, transit (MiWay & future LRT), and all major highways this is city living at its finest. The building offers fantastic amenities including a gym, pool, concierge, and more. Don't miss this opportunity to live in one of Mississaugas most desirable condo communities! (id:41954)
335 Lakeshore Road W
Oakville (Sw Southwest), Ontario
UNCOMPROMISED EXCELLENCE! Welcome to 335 Lakeshore Road West, the historic William H. Morden Century Home circa 1900. Expertly renovated in 2012 with the award-winning collaboration of Gren Weis Architect, Whitehall Homes & Construction, Top Notch Cabinets, and Calibre Concrete. This timeless residence seamlessly blends historic charm with modern luxury for a truly elevated lifestyle. Completely transformed, the home features all new plumbing, 200-amp electrical panel, insulation, fire-rated drywall, and high-end Pella and Kolbe windows and doors. The spectacular dream kitchen showcases Gaggenau and Miele appliances, granite countertops, glass tile backsplash, illuminated display cabinets, oversized island with breakfast bar, built-in desk, pantry, and dual French door walkouts to the backyard. The primary suite boasts a walk-in closet and spa-inspired five-piece ensuite with dual sinks, soaker tub, and steam shower with body jets. The basement offers a cozy recreation room perfect for family movie and game nights. A standout feature is the lofted two-car garage (2015), complete with separate electrical panel and roughed-in hydronic slab heating - perfect for a studio, office, or guest suite. Additional highlights include a wraparound porch, hydronic radiant heated tile flooring, built-in ceiling speakers, dual HVAC systems (Carrier central air units and hydronic plenum heat exchangers), inground sprinkler system, and circular multi-car driveway. Step outside into a professionally landscaped backyard oasis featuring a custom deck, natural stone patio, 19' x 36' saltwater pool, perennial gardens, and a full outdoor kitchen with Lynx appliances, woodburning fireplace, pizza oven, roll-down shades, and commercial-grade heaters - perfect for entertaining year-round. Minutes to St. Thomas Aquinas, Appleby College, the lake, and downtown. (id:41954)
73 Talent Crescent
Toronto (Humbermede), Ontario
Welcome to 73 Talent Crescent in the vibrant heart of North York! This charming 2-storey semi-detached home, nestled near Sheppard & Weston Rd, features 3 spacious bedrooms and 2 bathrooms ideal for first-time buyers, renovators, or savvy investors. The home offers tremendous potential to update and personalize while building equity in a desirable Toronto neighborhood. Conveniently located with easy access to the new Finch West LRT, Hwy 400 & 401, and steps to TTC, schools, shopping, and local amenities. Don't miss your chance to transform this gem into your dream home or next investment! (id:41954)
17 Valleyview Road
Halton Hills (Georgetown), Ontario
WOW! Stunning Executive Bungalow on a quiet, family-friendly street just steps to downtown, schools, and parks! This beautifully updated 3+1 bedroom, 2-bath home offers the perfect blend of luxury, comfort, and convenience. Step into the renovated Chefs Kitchen featuring granite countertops, stainless steel appliances, Breakfast Island and ample storage perfect for cooking and entertaining. The open-concept main floor is filled with natural light and showcases hardwood floors, pot lights, and elegant finishes throughout. Enjoy indoor-outdoor living with an impressive walkout to a peaceful, professionally landscaped backyard, complete with a fabulous deck designed for entertaining and relaxing with inground sprinklers (2020). The spacious primary bedroom offers a tranquil retreat, while the finished basement includes a 4th bedroom, perfect for guests, a home office, or a growing family with separate entrance. This is the one you've been waiting for stylish, functional, and move-in ready! Shows incredible 10+. Move in Ready!! (id:41954)
42 - 250 Sunny Meadow Boulevard
Brampton (Sandringham-Wellington), Ontario
Welcome to this beautiful and spacious 2-bedroom stacked townhome. Located in a highly sought-after, family-friendly neighborhood. This bright corner unit offers an abundance of natural light through full-size windows and features a stylish open-concept layout perfect for modern living. Freshly painted throughout. Attached garage with separate entrance and Garage door opener. Bright living and dining area. Modern kitchen with walk-out to a huge private terrace via double-door entry perfect for entertaining. Convenient in-unit laundry located on the second floor. This prime location puts you within walking distance to grocery stores, banks, library, fast food restaurants, schools, and public transit. You're also just minutes from Highway 410, major malls, and the hospital. Don't miss this opportunity to own a move-in-ready home in a well-connected and vibrant community! (id:41954)
5 Leamster Trail
Caledon (Caledon East), Ontario
Very Spacious 3 Br End Unit Townhouse !! Open Concept Living and Dining Rm With Fireplace !! Premium Hardwood Flooring On Main Floor And All Bedrooms !! Spacious Kitchen with Huge Eat-in Area And Walkout To Private Deck !! Entire Home Is Spotless And Well Maintained !! Upper Floor Has 3 large Bedrooms !! Huge Master Bedroom Has 4pc Ensuite !!Walk-in From Garage To Home !! ** POTL Fees $153.30 per month ** (id:41954)
58 - 16 Fourth Street
Orangeville, Ontario
Here's a great way to get into home ownership or perhaps you are downsizing and want the convenient lifestyle of a condo apartment! Take a look at this bright, south-facing unit that features a spacious kitchen with lots of storage cabinets, breakfast counter and storage pantry. The open concept living/dining room has a sliding door to the open balcony with great views from this 5th floor location. The spacious Primary bedroom has a large 6.5 ft. x 6.5 ft. walk-in closet with built-in cabinets and semi-ensuite door to the bathroom with walk-in shower. The unit also features a separate laundry room with shelves and generous closet at the foyer. This home is well maintained and has fresh, neutral decor throughout. There is a separate 9ft. x 5ft. storage locker also located on 5th floor. Note that the monthly fee includes Rogers TV/internet and water. Enjoy the convenience of a short walk to shops, cafes, restaurants, downtown Theatre, Farmers Market, Tennis Club, library and much more! (id:41954)
218 - 293 The Kingsway
Toronto (Edenbridge-Humber Valley), Ontario
Welcome to 293 The Kingsway #218, a stunning suite in one of Etobicoke's most luxurious condominium developments. This freshly painted unit features a 1 Bed - 1 Bath functional layout enhanced by Bristol Oak engineered hardwood floors and floor-to-ceiling windows that flood the space with natural light. Step onto your private balcony with south west views to unwind or entertain. The modern kitchen boasts stainless steel appliances, sleek cabinetry, and a stylish herringbone glass backsplash. Enjoy A+ amenities including 24-hour concierge service, a gym, a party/meeting/game room, and an expansive rooftop terrace perfect for gatherings. Located minutes from Bloor West Village, Humbertown Shopping Centre, and scenic bike trails, with cafes, parks, and transit right at your doorstep, this is upscale urban living at its best! (id:41954)
708 Montbeck Crescent
Mississauga (Lakeview), Ontario
Rare Opportunity To Own A One Of A Kind Home On A Premium Pie Shaped Lot In The Prestigious Lakefront Community Of South Lakeview, Calling All Nature Lovers And Gardeners To This Private Backyard Oasis With No Neighbours Behind, Steps To Walking/Biking Trails, Marina, Port Credit Yacht Club And A Secluded Inlet With Beach Off Lake Ontario, Short Distance To Shopping, Entertainment And Restaurants In The Trendy Village Of Port Credit, Unique 3 Bedroom Home With Lots Of Natural Light, Hardwood Floors, Sundrenched Living Room With Cathedral Ceiling, Spacious Open Concept Loft/Office, Roomy Unfinished Basement Ready For Your Personal Touch With Both A Separate Entrance And A Double Door Walk Up, Ideal Space For The In-Laws Or Larger Family, Just Move In And Enjoy, Detached Garage, Large Driveway To Accommodate At Least 8 Cars, 20 Minutes From Downtown Toronto, Close To Transit, GO, QEW And A Quick Drive To Pearson Airport, Special Properties Like This With Large Pet Friendly Fully Fenced Yards Don't Come Up Often. Here is Your Chance To Live In An Upscale, Quiet And Loved Neighborhood With Multi Million Dollar Properties. (id:41954)
66 Curry Crescent
Halton Hills (Georgetown), Ontario
Unearth exquisite details with a designer flair in this magnificent home nestled on one of Georgetown Souths most desirable streets. Constructed by the award-winning builder, Great Gulf, this Fieldstone model is meticulously finished top to bottom and presents 3 bedrooms and 4 bathrooms. Crisp, clean and contemporary styling, that is truly magazine-worthy, welcomes you as you step inside this home. Stunning formal living room with neutral hardwood flooring and crown moulding overlooks dining room that seamlessly flows into the kitchen. Sun-filled open concept space, located at the rear of the home, showcases vaulted ceiling with skylights and striking floor to ceiling gas fireplace. Marvelous modern kitchen features stainless steel appliances, granite countertops and garden door walk-out to extensive patio area and inground pool. Adjoining the kitchen is the cozy family room that enjoys large views over the rear yard. A powder room completes the level. On the upper floor you will uncover three spacious bedrooms, the primary with a sizeable picture window, walk-in closet and lovely 3 piece ensuite bath with glass shower. Two additional bedrooms share the beautifully updated 4 piece main bath. The lower level is done to perfection with stylish vinyl plank flooring, pot lights and classy wall wainscoting. Spectacular backyard haven offers vast patio area and gorgeous saltwater pool with waterfall. Don't miss an opportunity to move in and immediately embark on a journey of enjoying every detail of this home! (id:41954)
89 Portage Avenue
Toronto (Humberlea-Pelmo Park), Ontario
An absolute Gem with one of the biggest lots in the area, located on a quiet street with a combination of urban appeal and natures serenity and zen with an unparalleled blend of privacy, elegance and comfort. This well maintained, charming 4 Bed home not only offers ample living space and an incredible walk/up basement with a separate kitchen but also is complemented by an oasis of (a meticulously and professionally cared for) back and front yard, double sized deck and pool (AS IS) with a pool house for entertaining family and friends. You will never have to worry about having enough parking spots with a double car garage and a private triple driveway. This home is also just minutes from shops, restaurants, malls, highways, schools, parks and all amenities. (id:41954)
5 Bermuda Avenue
Toronto (Stonegate-Queensway), Ontario
Modern Living in Prime Sunnylea. Tucked on a quiet, family-friendly street just steps from the Bloor strip, 5 Bermuda Avenue offers the best of west-end living in one of Etobicoke's most sought-after neighbourhoods. Thoughtfully designed and custom built in 2012, this four-bedroom home pairs modern comfort with timeless style. Perfectly suited for a growing family.The main level is open and inviting, with generous principal rooms, expansive windows, and a seamless flow from living to dining to the oversized eat-in kitchen. A walkout to the south-facing backyard makes for easy entertaining and everyday indoor-outdoor living.Upstairs, four well-proportioned bedrooms include a spacious primary retreat with a tranquil ensuite. A second-floor laundry room adds practical convenience. The finished lower level extends the homes versatility with a large recreation space ideal for movie nights or playtime, a full bathroom, and a versatile fifth bedroom or home office. Set on a 30 x 120-foot lot with an insulated detached garage, this is a rare opportunity to plant roots and grow in a location that truly has it all: top-rated schools, parks, the subway, and the vibrant Kingsway high street all just moments away. (id:41954)
75 High Street
Collingwood, Ontario
WALK DOWNTOWN, BIKE TO THE BEACH, DRIVE TO THE SLOPES - COLLINGWOOD LIVING AT ITS BEST! Experience a vibrant Collingwood lifestyle in this fully renovated freehold townhome, backing onto Mountain View Elementary School in a quiet, family-friendly neighbourhood. Enjoy the convenience of being on the bus route, or walk downtown in just 10 minutes to enjoy grocery stores, shopping, restaurants and entertainment, or take advantage of nearby community favourites like the Centennial Aquatic Centre community pool, the community garden, and Heritage Park featuring a dog park, skate park, and expansive green space. Only 7 minutes to Sunset Point Playground, Sunset Beach and the historic Millennium Overlook Park, and just 10 minutes to Blue Mountain Ski Resort-with scenic mountain views visible right from your home. Outdoor enthusiasts will love the proximity to the Collingwood Arboretum, Bruce Trail access, golf courses and a stunning waterfront observation deck perfect for taking in the Georgian Bay sunsets. The home itself features charming curb appeal with a classic brick-front exterior, garage door with transom-style windows, and matching shutters. Inside, the bright open-concept main floor offers a welcoming living, dining and kitchen space that walks out to a fenced yard backing onto a wide open green field. Enjoy the added comfort of an electric fireplace, stylish modern finishes throughout, and the peace of mind of an owned hot water heater. This is your opportunity to enjoy year-round recreation, modern comfort, and unbeatable convenience-make this exceptional Collingwood #HomeToStay yours today! (id:41954)
7 - 3 Sawmill Road
Barrie (Ardagh), Ontario
VACANT AND READY FOR IT'S NEW OWNERS WITH COMPETITIVE CONDO FEES - First-time buyers this is the perfect starter home! This stacked townhouse-style unit features a private entrance, no upstairs neighbours and plenty of room to grow. With tasteful updates throughout and neutral décor, its completely move-in ready. The main floor offers an open-concept living and dining area, ideal for entertaining friends and family, with a walkout to your private balcony where BBQs are permitted. The bright kitchen includes ample cupboard space and a dishwasher. Also on the main floor is a spacious laundry room with plenty of storage and potential to convert into a second bathroom. Upstairs, youll find an updated 4-piece bathroom and two generous bedrooms. The primary bedroom is large enough to accommodate an office area or even be converted into a third bedroom, while the second bedroom offers great space and flexibility. This property provides exceptional value with condo fees that include water, plus access to amenities such as a recently updated fitness centre, outdoor pool, multiple playgrounds, and visitor parking. All of this in Barries sought-after Ardagh neighbourhood close to public transit, Hwy 400, schools, grocery stores, coffee shops, takeout, and all your daily essentials. Don't miss your chance to get into the market with this fantastic home! (id:41954)
#g01 - 80 Horseshoe Boulevard
Oro-Medonte (Horseshoe Valley), Ontario
DONT MISS THIS INCREDIBLE OPPORTUNITY TO ENJOY FOUR SEASON FUN WITH FAMILY! Nestled within the beautiful 4-season recreational playground of Horseshoe Resort is this idyllic ground floor- slope facing- ski in / ski out unit at Slopeside Condos. Vacation or invest in this 1,188 sq ft fully furnished 1 bed + den / 2 bath condo with high-end finishes thru-out. Open-concept living space features a well-appointed kitchen with granite counters & stainless appliances. Dining area is sizeable and living room has fireplace and walk-out to a private patio. The expansive primary bedroom features a walk-in closet and 4 pc ensuite. The cozy den has access to a second modern 4 pc bath. Convenient In-suite laundry and owned locker for storage. Wheelchair accessible. Enjoy owner access to amenities including; indoor & outdoor pools, fitness centre, sauna, & clubhouse. Two great restaurants on site with owner discounts available. One hour north of Toronto. Unit can be converted to rental program. **EXTRAS** Resort activities to enjoy - Alpine & Nordic Skiing, Snowshoeing, Tubing, Spa, Biking, Golfing, Man-made lake, Tree Top Trekking, Yamaha Adventures, Hiking. New Vetta Spa closeby. Barrie & Orillia only 15-20 minutes away. (id:41954)
59 Wally Drive
Wasaga Beach, Ontario
Welcome to 59 Wally Drive in beautiful Wasaga Beach! This stunning end-unit townhome sits on an oversized lot, offering extra space, privacy, and an abundance of natural light. With soaring 9 ceilings and brand-new hardwood floors, the open-concept living space feels bright, airy, and inviting. The spacious living area flows seamlessly to the modern kitchen and walkout to a three season sunroom and deck that overlooks a professionally landscaped backyard with a full irrigation system. This home features two generous bedrooms and two full bathrooms, providing both comfort and convenience. With the added touch of stylish new California shutters adding elegance and privacy. Located just minutes from the beach, shops, restaurants, and amenities such as the community center, tennis and pickleball courts, this home offers the perfect blend of relaxation and lifestyle. Don't miss this incredible opportunity to live in one of Wasaga Beach's most sought-after communities with no maintenance fees! (id:41954)
338 Gloucester Street
Midland, Ontario
Built in 1890 the Captain could see his ship on the Bay (owner says of history). When originally built it would have had spectacular views. Owner has loved this property for 29 years. It is set up as a "Duplex" with 2 Front Entrances. Owner entrance has large Foyer leading into E/I Kitchen with lots of counter/cupboards. A walk-out from breakfast area to a 24 x 15.5 private Deck overtop of attached single car garage. The Garage has a entrance to the Basement. Separate Formal Dining Room with High Ceilings. Large Living Room with Woodstove & Walk-Out to side yard & private area. Upstairs are 3 bedrooms & 4pc bathroom. Entrance to Tenant area walks into foyer and staircase to 2nd floor. Living Room area is used as Living/Bedroom, 2nd Kitchen & 4pc Bathroom. Keep as rental or convert back to part of main house?. If you pull into Charles Street there is a separate detached 1.5 Car Garage with staircase up to yard. You can fit 2 cars in main driveway, 4 in front of separate garage & 2 in garages giving lots of parking potential or room for toys in separate garage? Very unique property with loads of potential. Radiant boiler (hot water gas) heater-2020 (id:41954)
28 Caroline Street
Barrie (Allandale Centre), Ontario
Attention all investors, land bankers, and developers. Rare Land Assembly Opportunity with Prime Development Potential in Barrie, Ontario. This assembly offers an exceptional opportunity with the potential for building townhouses, condominiums, or an apartment. Addresses: 22, 26 & 28 Caroline Street, Barrie, ON. An exceptional investment and development opportunity in the heart of Barrie's urban core. This rare land assembly includes three contiguous properties 22, 26, and 28 Caroline Street strategically located within the Transportation Corridor and directly backing onto an approved high-intensity development at Jacobs Terrace featuring two proposed towers of 24 and 26 stories. This assembly has already completed a Pre-Consultation process with City Planners and includes a conceptual rendering that aligns with Barrie's current Official Plan parameters positioning this site as a turnkey opportunity for developers. 22 Caroline Street: A triplex, fully tenanted.26 Caroline Street: Tenanted single-family home. 28 Caroline Street: Vacant and ready for immediate redevelopment or use. These properties are being sold together as a package only. With growing demand for intensification in central Barrie and nearby projects moving ahead, this is your chance to secure a footprint in one of the city's most transformative areas. Don't miss this rare chance to invest in Barrie's future. (id:41954)


