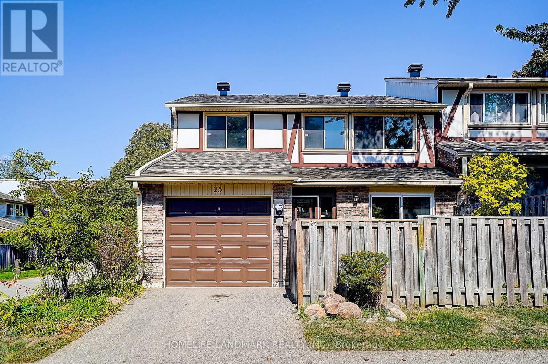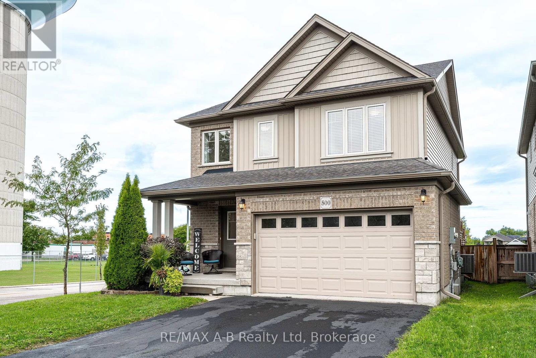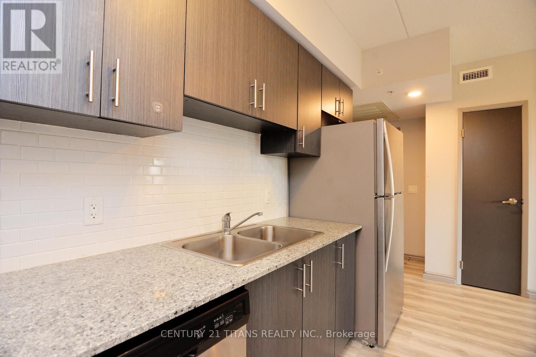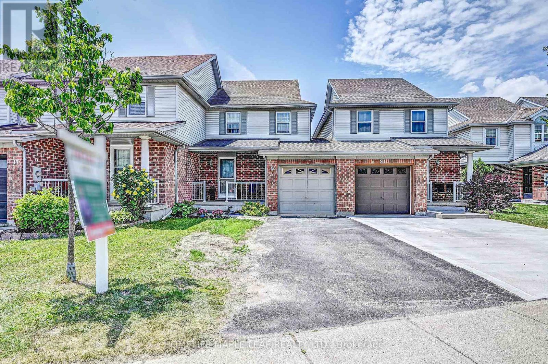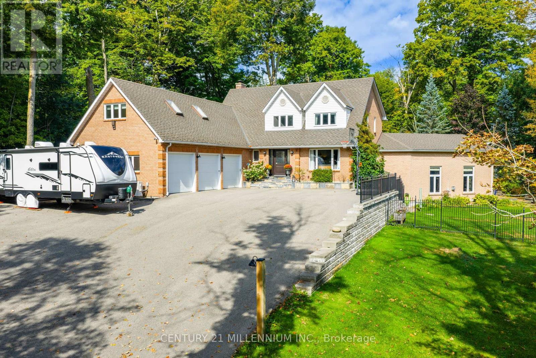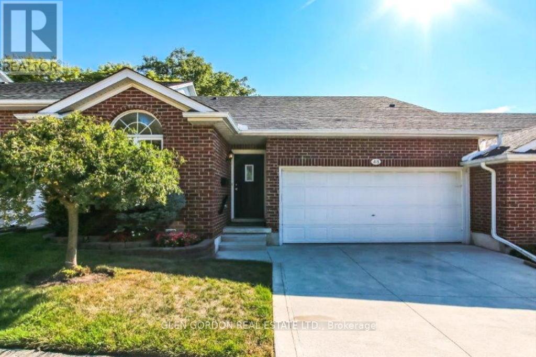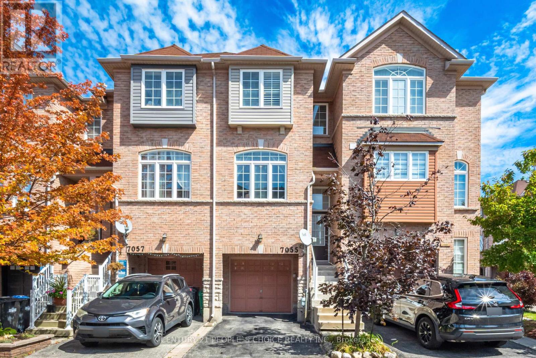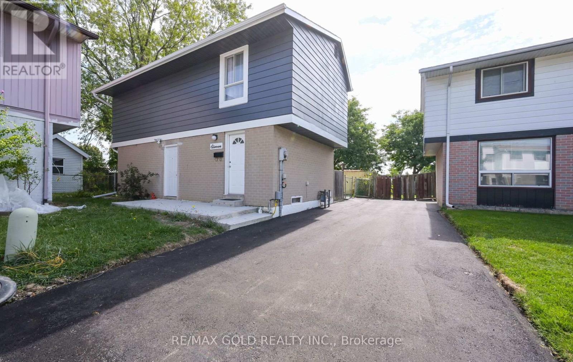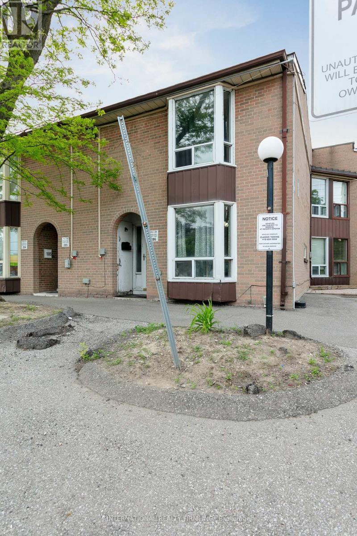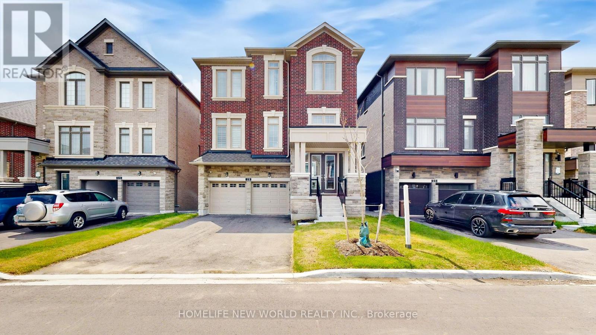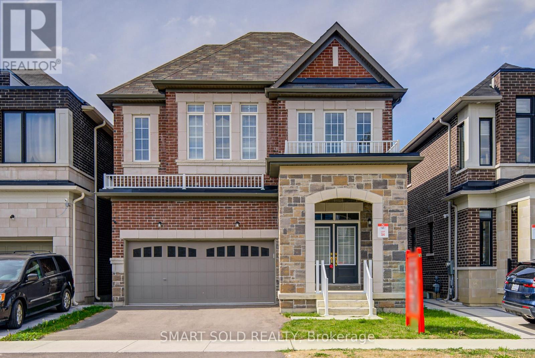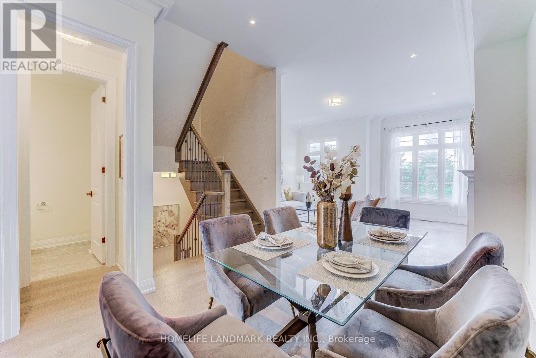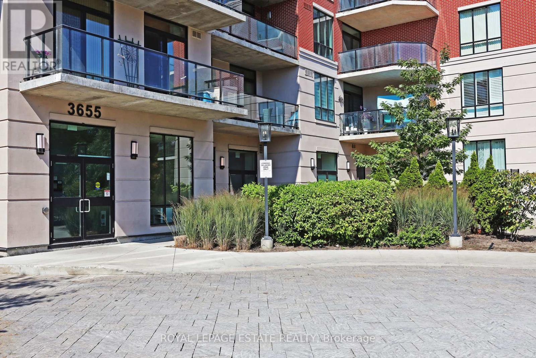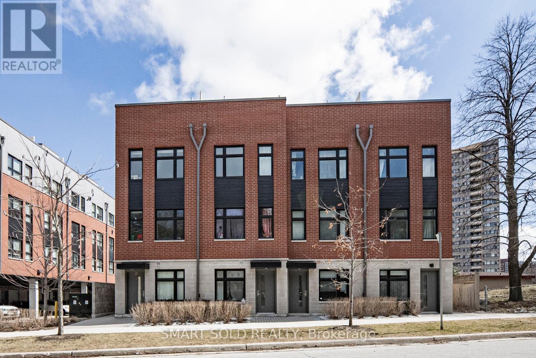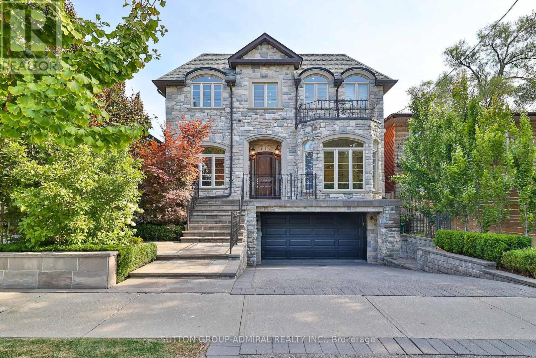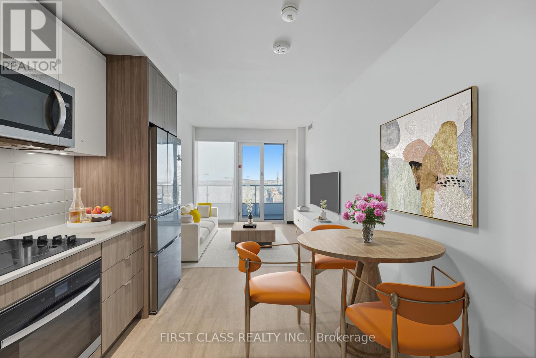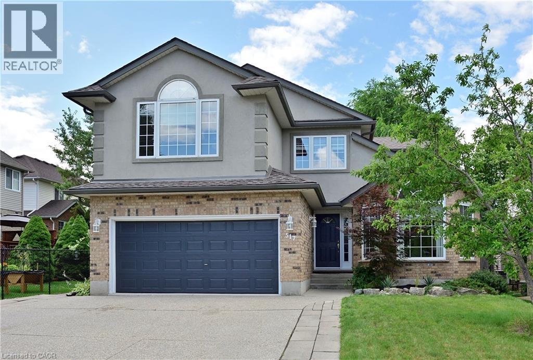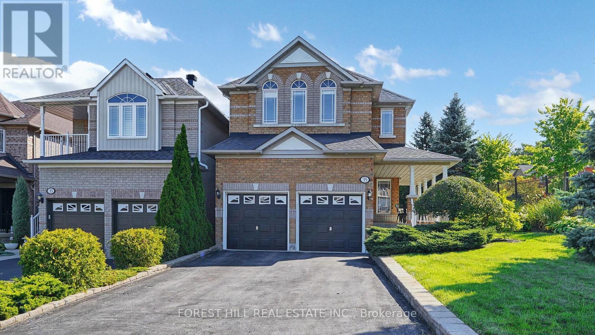25 Bracken Fernway
Toronto (Don Valley Village), Ontario
Welcome to this freshly painted premium end-unit townhouse in a highly sought-after North York community! Offering 3+1 bedrooms, 3 bathrooms, and 1,583 sq. ft. of stylishly updated living space, this home features a modern kitchen with quartz countertops, stainless steel appliances, and a chic backsplash, along with upgraded bathrooms and a bright open-concept living/dining area that walks out to a tranquil private fenced garden. The fully finished basement adds versatility with an additional bedroom/office and a 3-piece bath. Enjoy peace of mind with a newer roof (2022) and updated furnace and air conditioning (2016). Low maintenance fees include water, Bell cable TV & high-speed internet, snow removal, lawn care, and more. Ideally located near Seneca College, 24H TTC, Fairview Mall, top schools, parks, and highways 401/404, this well-managed property is a rare opportunity for first-time buyers, professionals, or families seeking comfort and convenience. (id:41954)
500 Forman Avenue
Stratford, Ontario
Modern family home, close to schools and parks, just hit the market! Welcome to 500 Forman Ave in beautiful Stratford. This 3-bedroom, 2-bathroom home features a bright, open-concept layout on the main floor. Cozy up to the gas fireplace in the welcoming living room, with views of the beautiful backyard. Adjacent and open to the living room, the kitchen features stainless steel appliances and a large peninsula, perfect for entertaining! Upstairs, you'll find 3 sizable bedrooms, including a primary suite with a large walk-in closet. The spacious 5-piece bathroom featuring double sinks and a separate water closet is perfect for busy family mornings or relaxing evenings in the soaker tub. Downstairs, the unfinished basement is the perfect blank canvas for custom functionality. Located on a corner lot for added privacy, with schools and amenities nearby, this wonderful house is the perfect place for your growing family to call home. Call your REALTOR today to schedule a private showing! (id:41954)
G405 - 275 Larch Street
Waterloo, Ontario
** MUST SEE ** JUST MOVE IN ** FULLY FURNISHED ** LOCATION LOCATION LOCATION ** Discover thismeticulously maintained, 760 sq. ft. two-bedroom, two-bathroom unit, perfectly situated. Thisstylish, FULLY-FURNISHED suite is just steps away from University of Waterloo, Wilfrid LaurierUniversity, and Conestoga College, making it ideal for students or young professionals,investors or end-users alike. This property represents a prime investment for generatingsteady rental income or for parents planning their children's university residency. Welcome tothe perfect home away from home in Waterloo's vibrant university district! The spacious floorplan features an open-concept kitchen and living area, with large windows providing amplenatural light. The master bedroom boasts a generous four-piece ensuite. For convenience, theunit includes in-suite laundry. The open-concept layout maximizes space and light, creating aninviting atmosphere for both studying and relaxing. The upgraded kitchen is equipped withstainless steel appliances, granite countertops, and ample storage. Step out onto the privatebalcony from the living room for some fresh air and relaxation with unobstructed view. Waterand Rogers high-speed internet service are included in the condo fees. The building itselfoffers fantastic amenities such as a social lounge with a smart TV, couches, and meetingtables -- perfect for group study sessions or socializing with friends. After all, its primelocation means you're already within a short walking distance to campus, shopping, and localtransit options. Don't miss out on this great opportunity to secure one of Waterloo's mostsought-after area residences. Fridge, Stove, Dishwasher, Built-in Microwave Range Hood, Washer& Dryer, All Furniture - TV, TV table, Window Coverings, 2 large computer desks and 2 officechairs, 2 beds with mattress and side table, dining table with 4 chairs, a coffee table couchbedroom), and wardrobe in secondary bedroom. (id:41954)
19 Watch Hill Lane
Cambridge, Ontario
This move-in ready 3-bedroom freehold townhouse is situated in a highly sought-after neighborhood, offering both comfort and convenience for todays modern lifestyle. From the moment you step inside, you'll appreciate the home's well-maintained condition, featuring updated vinyl flooring throughout the second floor and basement. The spacious primary bedroom comes complete with his-and-hers closets, providing ample storage space and a cozy retreat for relaxation. The open-concept main floor boasts a blend of hardwood and ceramic flooring, offering a stylish and functional layout perfect for family living and entertaining. The modern kitchen is a standout, with updated countertops, sinks, faucets, and stainless steel appliances, ensuring a sleek and efficient cooking experience. Enjoy meals in the adjoining dining area or relax in the bright living space, where natural light pours in through large windows. Step outside into the fully fenced backyard, a perfect oasis for enjoying the outdoors in complete privacy. The convenient garage offers access both to the interior of the home and directly to the yard, making it easy to bring in groceries or gardening supplies. The driveway comfortably fits two smaller vehicles, offering plenty of parking options for residents and guests alike. This home has been thoughtfully maintained and is ready for you to move in and make it your own. With its ideal location close to schools, parks, shopping, and commuter routes, this townhouse offers the perfect combination of convenience and comfort. Don't miss the opportunity to make this your new home. (id:41954)
7 Erinwood Drive
Erin, Ontario
Remarkable country home! Stunning private setting with a waterfall feature, pond, surrounded by Harwood forest. Large family home, with upgraded flooring throughout, newly renovated kitchen with induction cooktop, large centre island and eating area, open concept dining area overlooking kitchen with a large pantry area. Main floor family room with wood burning fireplace, large front living room, wrap around deck off kitchen, Huge great room with heated floors, soaring ceiling, fireplace and loads of natural light, walkout to a stone patio with waterfall feature, outdoor fireplace, and a enclosed gazebo ...great for entertaining! 4 large bedrooms with renovated ensuite bath and 4pc bath, loft area over garage is perfect for home office or craft room. Unfinished w/o basement. Car enthusiast dream 3 garage with both heating and air conditioning!!! Large storage shed off garage. Fantastic fenced in backyard, with a pond (great for skating in the winter), separate detached single car garage. Large paved driveway with loads of parking. Generac Generator large enough to power whole house! (id:41954)
48 - 1077 Hamilton Road
London East (East O), Ontario
Fantastic value in this sought-after complex, Meadowlily Walk. A private enclave with access to Thames Valley Parkway and Meadowlily Park. This one floor unit has an attached double garage and a walk out lower level! The kitchen is open concept to the living and dining rooms. The Living Room opens to a wonderful deck to enjoy your morning coffee! Spacious Primary Bedroom has a 3 piece ensuite. The main floor laundry is accessed from the main floor 4 piece family bathroom. The lower level family room with laminate floor has patio door walk-out. The other 2 family room measurements have laminate floors and large window. There is also a rough-in for a bathroom. Don't miss this one! Furnace new in 2024. Roof has been recently replaced by the Condo Corporation. (id:41954)
7055 Fairmeadow Crescent
Mississauga (Lisgar), Ontario
Welcome to This Exceptional Opportunity. Stunning Gorgeous 3 Bedrooms 3 Washrooms Free Hold Town House available in Desirable Lisgar Neighborhood. Abundant Natural Lights. Carpet Free Hardwood Stairs. California Shutters. Open Concept Living and Dining Area with Gleaming Hardwood Floor. Spacious and Very Bright Kitchen with Stainless Steel Appliances, Ceramics Backsplash, Over the Range Microwave Large Pantry and Breakfast Area with Walkout to Balcony. Upper Level Specious Primary Bedroom 3 piece Ensuite, walk-in Closet and Large Window, California Shutters. 2 additional Good Size Spacious Bedrooms with Large Closet, Window and California Shutters. Lower Level Family Room Access to Garage and leads to Private Fully Fenced Renovated Backyard Ideal for Gathering in Summer. Great Location Walking Distance to Go Station, Shopping, Transit, Park, School and Community Centre. Quick and Easy Access to Major Hwys including 401/407. The Property Offers Great Opportunity for First Time Home Buyer or Investors. Show with Confidence Buyer will not be diappointed. Monthly POTL FEE $ 93 for Snow Removal & Road Maintenance. (id:41954)
11 Huronia Court
Brampton (Central Park), Ontario
$$$$$ LEGAL BASEMENT APARTMENT $$$$$ Completely Renovated Detached home with 3 Bedroom on 2nd floor plus 2 full washrooms with Master B/R Ensuite and Laundry on 2nd floor and Half washroom on main floor ,Renovated and modern Updated brand new kitchen with gas stove and Big Living room and dining area, One B/R LEGAL BASEMENT APARTMENT and New drive way and No neighbors at the back. Near to Bramalea City Centre ,Schools ,Transit and Chinguacousy Park. Basement has his own laundry (id:41954)
106 - 250 John Garland Boulevard
Toronto (West Humber-Clairville), Ontario
Discover The Perfect Blend Of Comfort And Convenience In This Bright And Spacious 3-Bedroom, 2-Bathroom Corner Unit Townhouse! Featuring A Finished Basement That Provides Extra Living Space, This Home Is Ideal For Families Or First-Time Homebuyers. Nestled In A Good Location, You're Just Steps Away From Bus Stops, Grocery Stores, Schools, Place Of Worship, And The Vibrant Humber College Community. The Newly Built Finch West LRT Line Is Within Walking Distance, Ensuring Seamless Connectivity Across The City. If you're Seeking Comfort, Convenience, And Modern Urban Living, This Property Is A Must-see. This Home Has Great Potential To Suit Your Lifestyle And Grow With Your Family. Don't Miss This Incredible Opportunity! **EXTRAS** ALL EXISTING: Gas Stove, Fridge, Dishwasher, Washer, Dryer. (id:41954)
19 Ahchie Court
Vaughan (Patterson), Ontario
Back To Green!!! Unobstructed view! Prepared To Be Stunned! One year new Build luxurious modern 3-storey detached home. Approximately 3,700 square feet of above ground living space, Plus Walk out basement. Ravine Lot!!! Added a premium for the larger lot. House Nestled in A Family Friendly Cul-De-Sac, In The Prestigious Patterson Neighbourhood. Boasting five bedrooms, five bathrooms, and 9 feet ceilings throughout. Superior Workmanship And Craftsmanship. Separate Entrance To Ground And Basement. Around $300K Spent On Upgrades. Gleaming hardwood floors Through-Out. Smooth Ceilings, Tons Of Pot Lights. Fully Upgraded All Washrooms With Quartz Counters and Luxury Finishing. Main Level With Separate Entrance Door, (Potential Rental Opportunity), plus an above-grade recreation room perfect for entertaining. Walkout Basement. The chef-inspired eat-in kitchen boasts Large Island, Quartz Counter Top And Backslash, Top-Of-The-Line Appliances. Second Level With Office Room, Family Room With Large Window Overlooking Park. Relax in the opulent primary suite featuring a spa-like 5-piece ensuite in the Master Bedroom, large walk-in closet. 2nd Bedroom With Large Closet, And Ensuite Bath. 3rd And 4th Bedrooms Shares A Jack-And-Jill Bath With Large Closets. Convenient 3rd Level Laundry, Smart Home Technology, Central Vac.Walking Distance to Parks, Walking Trails, Schools, Groceries, Banks, close to Vaughan Mills Mall, Hwy 407 & 400, Rutherford GO Station, and Vaughan Metropolitan TTC Subway. Top Rated Schools Including St. Cecilia Catholic Elementary & Romeo Dallaire PS (French Emerson), A True Gem! Dont Miss It! (id:41954)
8 Lockridge Avenue
Markham (Unionville), Ontario
Location! Location! Almost 3,000sq.ft. Detached House In Prestigious Unionville Community W/Top Ranking Schools: Unionville HS, St. Augustine, Coledale PS & St. Justin MARTYR * Spacious 2,910sq.ft., Double Door Entrance, Stunning Foyer, 2 Ensuite, Formal Dining RM, Sunfilled Solarium W/3 Skylights Overlooking Backyard, Finished Basement W/Large Recreation RM & Den W/Murphy Bed *Direct Access Garage*2025 Newly Paved Driveway, Interlock Side Walkway & Flower Bed at Front Yard * 2/Fl W/Skylight & Solar Powered Blind (2017), 4 Station Sprinklers, Awnings & Garden Shed. (id:41954)
156 Hartney Drive
Richmond Hill, Ontario
Premium Lot Backing Onto Ravine And Pond With Exceptional Privacy, This 3-Year-Old Double Car Detached Is Feng Shui Certified By Master Paul Ng, Offering A Total 3,989 Sf Living Spaces Located on a Quiet Street in the Prestigious Richmond Green Community. The Open-Concept Main Floor Is Filled With Natural Light From Expansive Windows, And Showcases A Formal Dining Area, A Stunning Living Room, And A Cozy Family Room Anchored By A Gas Fireplace. The Modern Kitchen Features A Central Island, Stylish Backsplash And Countertops, Premium Cabinetry, And Overlooks A Bright Breakfast Area. The Patio Doors Lead To A Deck With Breathtaking Ravine Views, Surrounded By Tranquil Natural Landscapes Offering Ultimate Privacy.The Second Floor Features 4 Spacious Bedrooms And 3 Full Bathrooms, Including Two Ensuites. The Oversized Primary Retreat Includes A Large Walk-In Closet, Abundant Natural Light, And Serene Ravine Views. The Second Ensuite Bedroom Also Offers Its Own Walk-In Closet And Private Bathroom, While The Remaining Two Bedrooms Share A Well-Appointed Third Bathroom. The Professionally Finished Walk-Out Basement Adds Valuable Living Space With A Full Bathroom And A Large Recreation Area, Perfect For Entertaining, A Home Office, Or A Future In-Law Or Rental Suite, With Direct Access To A Private, Nature-Facing Backyard. Located In The Top-Ranked Richmond Green Secondary School Zone And Just Minutes From Richmond Green Sports Centre, Costco, Home Depot, Hwy 404/407, Go Station, Parks, Shops, And More. (id:41954)
4199 Major Mackenzie Drive
Markham (Angus Glen), Ontario
Luxury Townhouse by Renowned Builder "Kylemore' 2108 sq. ft, 10' ceiling on Main floor, 9' on upper floor, Spacious Kitchen with Nice Pantry, High End Built In Sub Zero/Wolf S/S Appliances, Quartz Counters, Breakfast Bar. Gas fireplace,Open Concept Family Room with H/Wood Floors & W/O to Deck. Huge Living/Dining Room, H/Wood Floor, Modern design and layout.2 Gar Garage & Driveway Close to Amenities, Excellent School District, Public Transit, Community Centre, Public Transit. (id:41954)
35 Westray Crescent
Ajax (Northeast Ajax), Ontario
Welcome to the start of your real estate journey! This Well-kept, original-owner Tribute semi is located in the sought-after Westray Enclave of North East Ajax. Offering over 1,600 sq. ft. of living space, the open-concept main floor features a living room, a cozy family room with a fireplace and a spacious eat in kitchen with a walkout to the patio and a fully fenced backyard that is perfect for entertaining. On the second floor the primary bedroom boasts a walk-in closet and a private ensuite. The unspoiled basement, complete with a rough-in bath, is ready for your personal touch and future design ideas. Convenient access to garage from the home and a handy garage door opener. Family friendly neighbourhood that is close to schools, shops and the Ajax Sports Plex and the Audley Recreation Centre. Mins to Hwy 412, 407, and 401! Recent Updates: Roof (2021), Furnace (2021). Stainless Steel Kitchen appliances (2024). (id:41954)
100 Wickson Trail
Toronto (Malvern), Ontario
A well-maintained Detached 3-bedroom home, located at one of Scarborough's most well-connected communities. Just minutes away from Highway 401, public transit (TTC), schools, parks, and community centres, A short drive to Scarborough Town Centre, Malvern Town Centre, the Toronto Zoo, Centennial College, the University of Toronto Scarborough campus, and various places of worship. An excellent property for both investment and comfortable living. (id:41954)
601 - 3655 Kingston Road
Toronto (Scarborough Village), Ontario
Great value at Guildwood! Fresh, Clean and Bright South Facing unit with 2 Full baths, modern finishes, stainless steel appliances, ensuite laundry, locker and Private parking for 2 vehicles (side by side) ! Amenities include an incredible roof top patio with expansive lake view, a fantastic party room which is currently being updated and a mulitpurpose room that offers library/office space, table games and gym equipment. Lobby renovation is coming soon to further elevate the Guildwood lifestyle. Groceries and shopping are literally at your doorstep and easy access to everywhere thanks to TTC and GO. This is a newer, well maintained building and pride of ownership is evident throughout. (id:41954)
132 - 20 Echo Point
Toronto (L'amoreaux), Ontario
Stunning Modern 3+1 Bedroom Townhouse In The High-Demand L'Amoreaux Community! Approx. 1,400 Sq Ft Of Living Space Plus A 200 Sq Ft Private Rooftop Terrace Perfect For Relaxing Or Entertaining. Bright South-Facing Unit With Large Windows That Fill The Home With Natural Light. 9 Ceilings On All Floors. Modern Kitchen With Stainless-Steel Appliances, Quartz Countertop And Eat-In Bar. Spacious Den Can Be Used As A 4th Bedroom, Home Office, Media Room, Or Cozy Family Space To Suit Your Lifestyle. Primary Bedroom Features A Walk-Out Balcony. Functional Layout With Modern Finishes Throughout. 1 Covered Parking Spot Included. Excellent Location! Just 6 Minutes To Hwy 401 & 404. TTC Bus Stop At Your Doorstep With Direct Access To Finch Station. Only 8 Minutes To Seneca College And 10 Minutes To Three Major Asian Supermarkets. Close To Parks, Top-Rated Schools, Transit, And Shopping. Move-In Ready And Perfect For First-Time Buyers Or Investors! Extra: S/S Appliances: Fridge, Stove, Over The Range Microwave, Dishwasher; Front Loaded Washer And Dryer, All Elfs, & Includes 1 Covered Parking Spot. (id:41954)
453 Glengrove Avenue W
Toronto (Forest Hill North), Ontario
Welcome Home To 453 Glengrove Ave. A Rich Custom Stone Home Set On A 140 Deep South Lot, With A Resort-Like Backyard. A Transitional 5 Bedroom & 7 Bathroom Home With Everything You Could Ask For. A Main Floor Office, Formal Dining Space, A Chef's Kitchen, Heated Driveway. A True Entertainers Dream Home Boasting Long Living Dining Spaces, Huge Kitchen. The Walk Out Backyard Features A Large Pool With A Waterfall & Fireplace, Hot Tub, Composite Deck, Glass Railings, Serene Landscaping, A Basketball Court & A Cabana With A Washroom! Each Bedroom Is Generously Proportioned, With Ensuite Bathrooms & Closet Organizers. The Fully Finished Lower Level Offers A Media Lounge, Guest Suite, & Nanny Room Space Plus Direct Access To The Garage & Backyard. Located Just Steps To Many Synagogues, Top-Rated Schools, Shops, Restaurants, & Transit, 453 Glengrove Ave Is More Than A Home Its A Lifestyle Statement! (id:41954)
2706 E - 70 Princess Street
Toronto (Waterfront Communities), Ontario
Welcome to Suite 2706 at Time & Space Condos, where elevated living meets downtown energy. Perched high on the 27th floor, this stunning 930 sq ft east-facing corner residence offers sweeping sunrise views of the city and waterfront. Designed by the renowned Pemberton Group, this master-planned community blends contemporary architecture with resort-style amenities in the heart of the St. Lawrence Market District.This rare 3-bedroom, 3 full-bathroom layout provides ultimate flexibility for families, professionals, or investors seeking space and sophistication. The suite features 9-ft smooth ceilings, premium wide-plank laminate flooring, spa-inspired bathrooms, and a sleek modern kitchen with integrated appliances and designer finishes. An oversized balcony invites peaceful mornings with a coffee and panoramic skyline views, while the thoughtfully designed interior offers both comfort and elegance.With a Walk Score of 99 and Transit Score of 100, you're steps from the iconic St. Lawrence Market, the Distillery District, Union Station, Financial District, and Torontos finest dining, shopping, and green spaces. Residents enjoy access to 67,000 sq ft of five-star amenities including state-of-the-art fitness and yoga studios, an outdoor infinity-edge pool with private cabanas, rooftop BBQ lounges, media and games rooms, co-working spaces, and 24/7 concierge service.Bonus investment highlight: Currently leased to AAA tenants paying $3,950/month, who are eager to stay and continue at the same rate making this an excellent turnkey opportunity for investors or future end-users seeking short-term rental income. Includes one underground parking space and one storage locker. (id:41954)
146 Whittington Drive
Ancaster, Ontario
LARGE CORNER LOT! Absolute show stopper situated in the highly sought after Meadowlands of Ancaster, only 5 years old, this Rosehaven home offers near 2,800 sqft of thoughtfully designed living space with 4 bedrooms and 4 bathrooms. The open-concept layout features distinct living, dining, and family rooms, all enhanced by pot lights, rich hardwood flooring, and expansive windows that bring in an abundance of natural light. Two bedrooms boast their own private ensuites, while the other two share a semi-ensuite, providing both comfort and convenience. Over $175,000 in builder upgrades highlight the exceptional craftsmanship and upscale finishes throughout the home. The unfinished basement presents endless possibilities for additional living space. Perfectly situated near Tiffany Hills Elementary School, parks, and essential amenities, this home blends style and functionality in a prime location. Whether you're looking for luxury, space, or convenience, this home has it all. Don't miss out, schedule your private viewing today! (id:41954)
517 Buckingham Boulevard
Waterloo, Ontario
Welcome to 517 Buckingham Boulevard – a rare opportunity to own an elegant and spacious family home in one of Waterloo’s most prestigious and sought-after neighbourhoods. Ideally situated just minutes from the University of Waterloo and Wilfrid Laurier University, this exceptional property offers the perfect blend of sophistication and functionality for today’s modern families.With five bedrooms above grade including a main floor bedroom and full bathroom, this layout is ideal for multigenerational living, extended families, or those needing accessible ground-level space. The home features a formal living room, a cozy family room, and a seamlessly connected spacious kitchen and dining area, perfect for daily living and entertaining.A standout highlight is the bright and airy sunroom located just off the kitchen—an inviting space for morning coffee, relaxing evenings, or enjoying year-round backyard views. Upstairs, you’ll find four generously sized bedrooms, ideal for children, guests, or a home office.The finished basement adds versatility can be an option for a gym, recreation area, home theatre, party room, overnight guests or potential rental income. Nestled on a quiet, tree-lined street, this home is surrounded by top-rated schools, parks, trails, shopping, and transit—making it an ideal choice for families looking to upsize or relocate from the GTA in search of more space, peace, and lifestyle. (id:41954)
35 Bel Canto Crescent
Richmond Hill (Oak Ridges Lake Wilcox), Ontario
Fall In Love With This Charming Luxury Home In The Prestigious Lake Wilcox Community * Beautifully Landscaped Corner-Lot Detached Home On a Private Crescent Offering Approx.2,800 SqFt. Of Living Space Including Professionally Finished Basement * This Elegant & Spacious Family Residence is Bright, Modern, and Thoughtfully Updated, Perfectly Blending Style And Functionality * Main Floor: Covered Wrap-Around Porch Offering Charming Curb Appeal & Perfect Outdoor Relaxation Space, Sun-Filled Formal Living Rm With Multiple Large Windows, Standalone Luxury Dining Rm Adorned With High-End European Crystal Chandelier & Crown Mouldings, Modern Kitchen With a Cozy Breakfast Area Walks Out to a Birdwatchers Garden Backyard Equipped with Sprinkler System, The Open-Concept Family Rm With Gas Fireplace Creates a Warm and Inviting Space For Gatherings * Features 9Ft Ceilings On Main Floor * Upper Level: Luxurious Primary Bedroom With a 4-Piece Ensuite and Walk-in Windowed Closet, Additional Two Generously Sized Bedrooms Perfect for Family Living * Pot Lights & Hardwood Flooring Throughout on Main & Second Levels * Finished Basement includes Great Rm W/ Gas Fireplace & Wet Bar, Recreation Rm With 3-Piece Bathroom, Standalone Laundry Rm With Abundant Storage * Main Floor Direct Access To The Double Car Garage For Everyday Ease & Garage Equipped With 240V EV Charging Station by Upgraded 200AMP Electrical Panel * Enjoy No Sidewalk lot with Full Driveway Offering Parking for 4 Vehicles.* Walking Distance To Scenic Wilcox Lake & Bond Lake * The Newly Revitalized Lake Wilcox Park With Trails, Boardwalk, And Seasonal Activities * The OakRidges Community Centre Offers Pool, Gym & Recreation Programs * Enjoy Nature Trails, Outdoor Activities from Kayaking, Biking to Winter Skating * Easy Access To Shopping, Transit, and Major Highways * Located in Desirable School District - Bond Lake PS & Richmond Green HS * A Must-See Home Balances Nature, Luxury, Space, and Convenience! (id:41954)
18 Innisdale Drive
Toronto (Wexford-Maryvale), Ontario
Welcome to 18 Innisdale Drive, a truly exceptional two-storey home nestled on a generous 44 x 125-foot lot. This property perfectly blends comfort, convenience, and style, offering an ideal setting for modern living.Step inside and discover a home where every detail has been thoughtfully considered. The spacious interior is designed for both relaxation and entertaining, with a layout that flows effortlessly. The unfinished basement is a blank canvas, waiting for your personal touch to transform it into the space of your dreams. The property's large, pool-sized backyard presents an incredible opportunity to create your own private oasis. Beyond the home itself, the location is unbeatable and perfect for families. Enjoy the convenience of being within a short walk or drive of numerous schools including Precious Blood Catholic School, Wexford Public School, and sought after, Wexford Collegiate School For the Arts. You'll also find a variety of places of worship in the area. Enjoy the convenience of having numerous stores and restaurants just a short stroll away. Commuting is a breeze with excellent transit options, including a 10-minute bus ride to the Eglinton Crosstown LRT. For those who drive, easy access to both Highway 404 and 401 makes navigating the city and beyond a seamless experience. This is more than just a house; it's a lifestyle waiting to be embraced. (id:41954)
1008 - 5 Soudan Avenue
Toronto (Mount Pleasant West), Ontario
Welcome To Art Shoppe Lofts + Condos In The Heart of Yonge & Eglinton! This Rarely Offered Split 2 Bedroom, 2 Full Bathroom Unit Comes Fully Upgraded With 2 Balconies And 1 Parking And 1 Locker. Spacious Walk Out Balcony To Enjoy The Sunrise And Sunsets. 10ft High Ceilings, True Floor to Ceiling Windows, Great Natural Light Throughout And Functional Layout With No Wasted Space. Gorgeous Modern Kitchen with High-End Built-In Appliances, Large Waterfall Centre Island. Nestled In A Quiet, Family-Friendly Neighbourhood Of Yonge & Eglinton with Trendy Shops, Restaurants And Cafes Around The Corner. Just Steps To The Yonge Subway Line (Eglinton Station), Eglinton Lrt And Great Commercial Tenants In The Building Including Farmboy, Staples, West Elm And Oretta. Close Proximity to Top-Rated Public Schools: Whitney Jr Ps, North Toronto Ci And St. Monica Catholic School And The Most Prestigious Private Schools: Upper Canada College, Bishop Strachan, St. Michael's, Havergal, Tfs, Crescent School And More. (id:41954)
