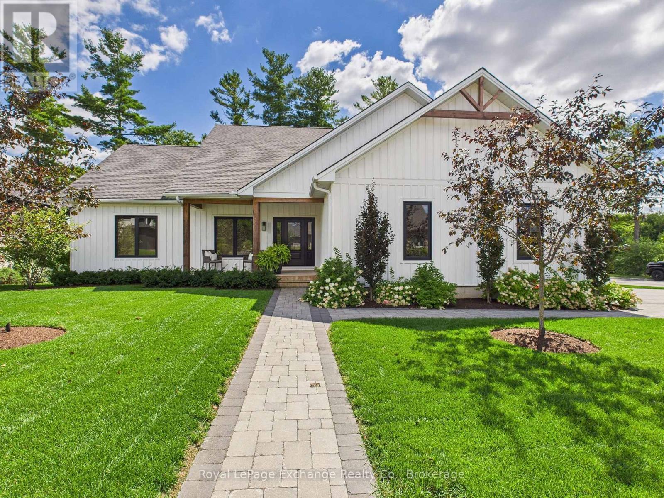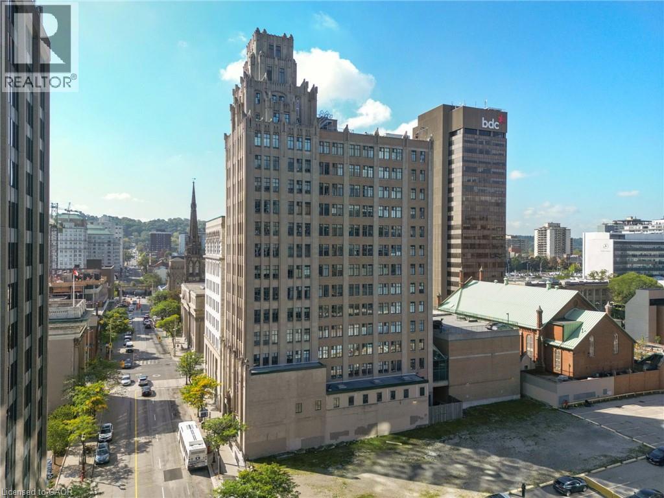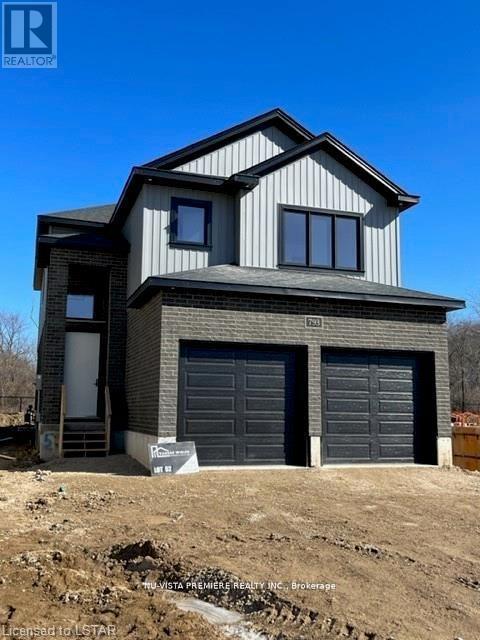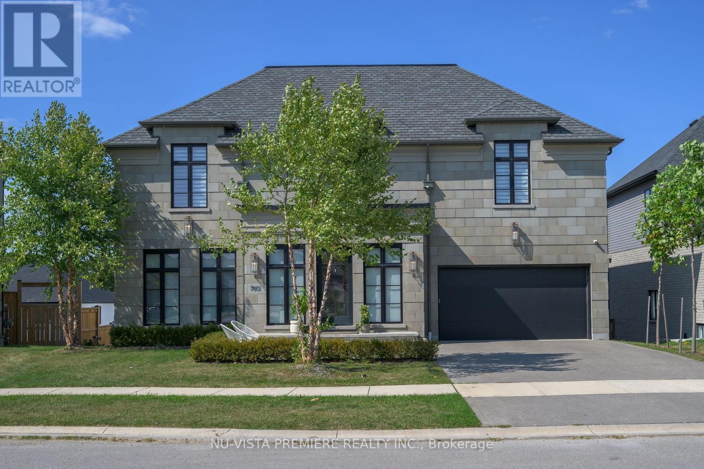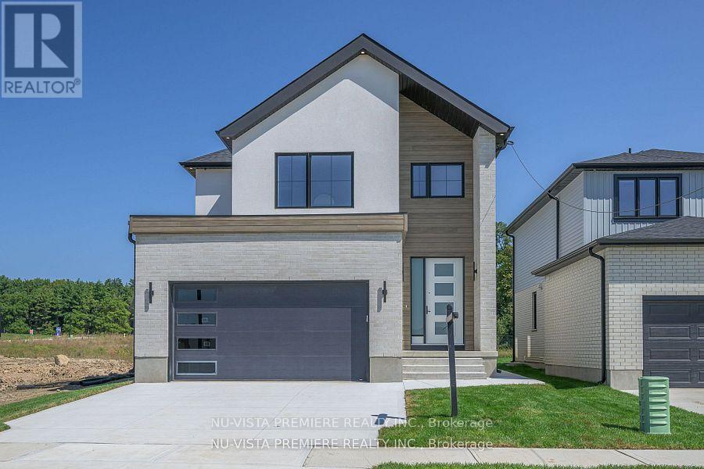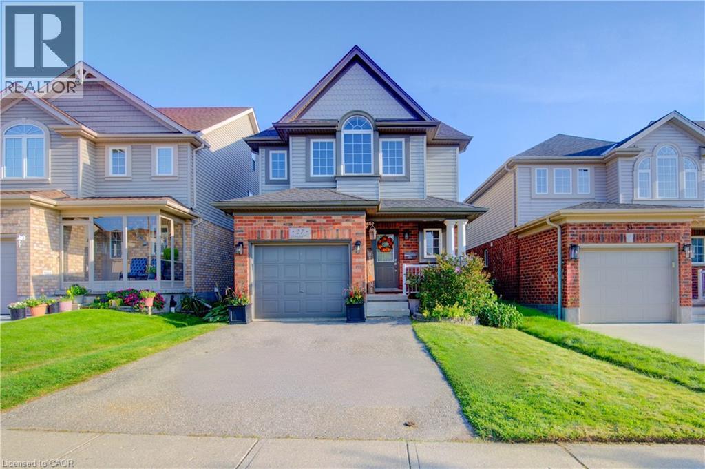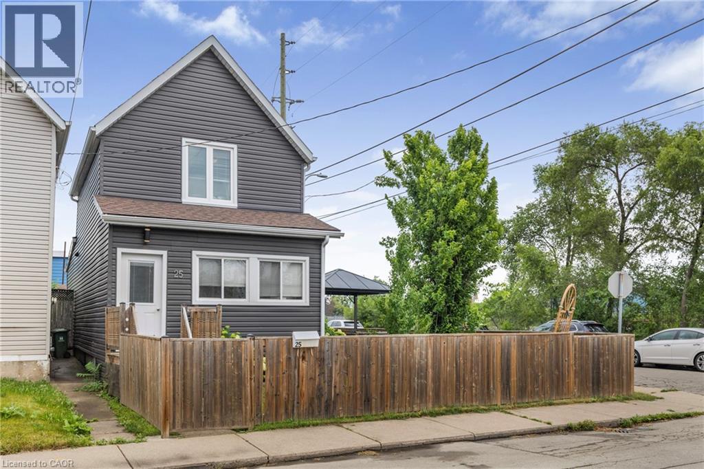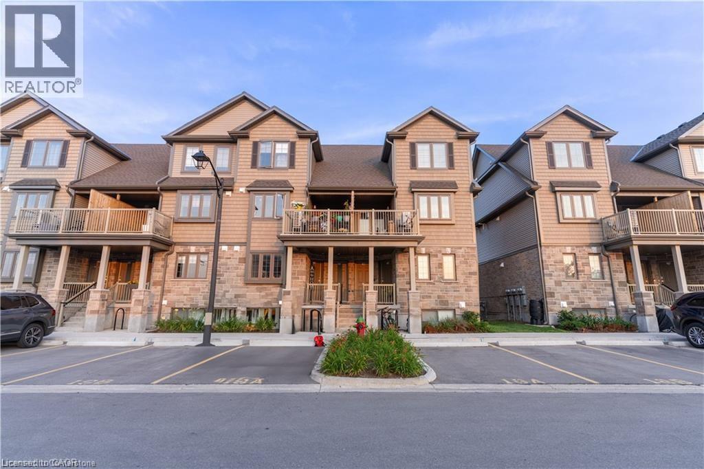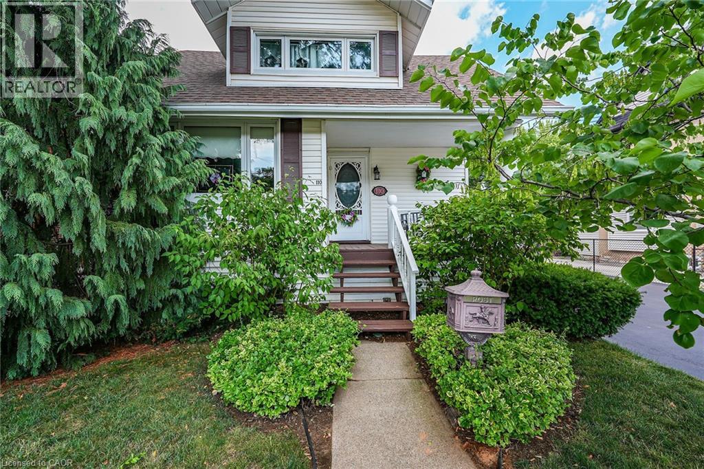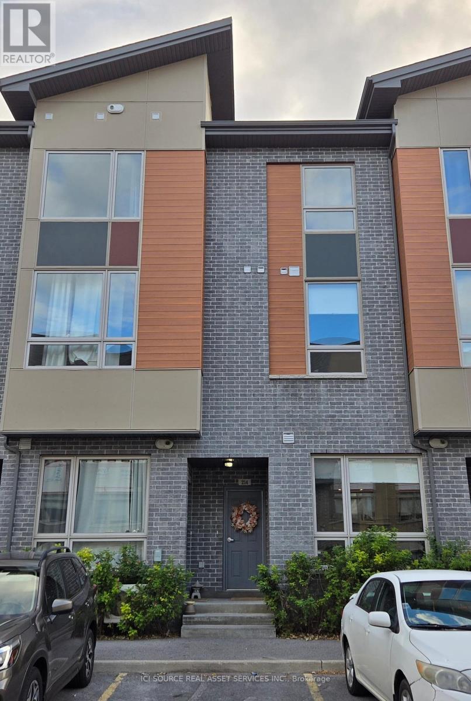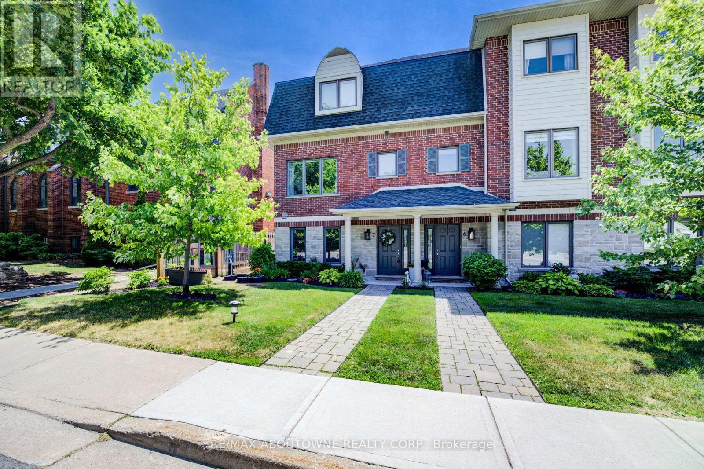1956 Alsop Road
Highlands East (Glamorgan), Ontario
Welcome to this inviting 4-bedroom, 1,400 sq ft year-round home or cottage on Little Glamor Lake. With 110 feet of private shoreline, sandy beach, south exposure, and a deep lot surrounded by mature trees, this property offers both privacy and stunning natural beauty. A waterside firepit, gazebo, and tiered decking with glass panels provide the perfect spots to take in the lake views in every season. Step inside through the covered porch into a spacious foyer and be greeted by a bright, open-concept layout which flows into the formal dining area that is filled with light and has a sliding door walkout to the lakeside decking. The heart of the home is the open-concept living area, where cathedral ceilings, wood beams, and a wall of windows frame breathtaking water views. The new kitchen is designed for entertaining with a large island and sit-up eating bar, coffee station, deep oversized sink, plentiful cupboards and built-in stainless-steel appliances including oven, microwave, fridge, dishwasher and countertop stove. Pine cathedral ceilings with ceiling fans add warmth and character throughout the living areas and three of the bedrooms. A woodstove keeps things cozy on cool nights, complemented by a propane stove and electric baseboard backup. The main floor also includes laundry off the dining room and a 4-piece bathroom with a deep tub. With level topography, excellent swimming and fishing, and room for outdoor play, this property is perfect for families and gatherings. Close to ATV and snowmobile trails and only minutes to Haliburton Village for all your amenities, its a four-season retreat ready to enjoy. Many recent upgrades , see list in document section. (id:41954)
872 16th Street
Hanover, Ontario
Welcome to this one-of-a-kind home in Hanovers most prestigious neighbourhood Bren Lea Estates! Priced to sell, this stunning property offers exceptional value and charm. Featuring three spacious bedrooms, two bathrooms, and a partially finished basement designed to offer 2 additional bedrooms and another bathroom. This home is designed for comfort and convenience. Situated on a large corner lot, the exterior showcases beautiful Maibec siding and professionally constructed landscaping that enhances its curb appeal. Other home features include and oversized 2 car garage, custom cabinetry throughout, basement in-floor heating, expansive covered deck with wraparound porch for entertaining, large windows that allow ample natural light, irrigation system and landscape lighting. Located just a short walk from scenic trails, the Saugeen River, and local amenities, this home offers the perfect blend of tranquility and accessibility. Don't miss your chance to own this gem in Bren Lea Estates! Schedule your showing today! (id:41954)
36 James Street S Unit# 1205
Hamilton, Ontario
Spacious 1 bedroom corner unit located right in the heart of downtown in the Pigott building. This historic building boasts loads of character, with just over 700 sqft this unit is bright and open with plenty of natural light. Great Southern and Western facing views of the city. Large eat-in kitchen with stainless steel appliances. 4 piece bathroom. Steps away from public transit, shopping, farmers market, restaurants, vibrant nightlight and Go Station. Perfect for commuters or professionals working downtown. Building amenities include gym and party room. Parking spot #78 on 4th floor and locker #1205 included. (id:41954)
1185 Honeywood Drive
London South (South U), Ontario
RAVINE WOODED LOT with walkout basement! Very rare and just a handful available! JACKSON MEADOWS southeast London's newest area. The STERLING MODEL with 2016 sq ft and 3.5 bathrooms. Quality built by Vander Wielen Design & Build Inc. and packed with luxury features! Choice of granite or quartz tops, Oak hardwood on the main floor and upper hallway, Oak stairs, 9 ft ceilings on the main, deluxe "island" style kitchen, 5 pc luxury ensuite with tempered glass shower as well as a full tub and a 2nd primary bedroom with 3 pc ensuite. The kitchen features a separate pantry and a massive 6 foot centre island! Open concept great room with fireplace! Jackson Meadows boasts landscaped parks, walking trails, tranquil ponds making it an ideal place to call home! Many lots available and plans ranging from 1655 sq ft to 3100 sq ft.. Front photo is of another home, this property is TO BE BUILT. NEW $28.2 million state of the art public school just announced for Jackson Meadows with 655 seats and will include a 5 room childcare centre for 2026 year! (id:41954)
7501 Silver Creek Crescent
London South (South V), Ontario
This custom Reis Design Built home with a premium lot size, exciting architectural detail & design elements. It has limestone facade & beautiful bay windows. The grand foyer features a sweeping showpiece staircase. In the study a rolling-ladder glides along an impressive library with stainless steel detail extending through double arched openings to a butler's servery and cast stone fireplace. Kitchen/great room offers two islands, one in rich walnut, glass-door pantry w/ walnut display shelves with windows draw an abundance of natural light. Incredible main floor laundry/mud room. 2nd floor landing opens to large living area with glass-railing floating above the great room & bathed in natural light. Two covered decks. Beautifully finished walkout lower level adds fantastic above-grade additional living. Fully private IN-LAW SUITE with kitchen, centre island, great room with fireplace, bedroom, bathroom washer dryer with independent fob access. The in-law suite doesn't interfere with your basement use with home theatre/media room, 2nd lower bathroom and storage area. Fully fenced with cedar hedge/evergreen perimeter. Located in Silverleaf -South West London's executive neighbourhood, minutes to HWY 401. (id:41954)
1181 Honeywood Drive
London South (South U), Ontario
RAVINE WOODED LOT close to park and down the street from new state of the art public school! The SAPPHIRE model with 2695 sq feet of Luxury finished area on a HUGE walk out pie shaped lot. Ideal for future basement apartment. Very rare and just a handful available! JACKSON MEADOWS, southeast London's newest area. Fully furnished model home available to view. Quality built by Vander Wielen Design & Build Inc. & packed with luxury features! Hardwood flooring, 9 ft ceilings on the main, deluxe "island" style kitchen, 3 full baths upstairs including a 5 pc luxury ensuite with tempered glass shower and soaker tub, second ensuite in front bedroom and 2nd floor laundry. The kitchen features a separate pantry room and massive centre island! Open concept, great room with fireplace! Jackson Meadows boasts landscaped parks, walking trails, tranquil ponds making it an ideal place to call home. NOTE: NEW $28.2 million state of the art public school just announced for Jackson Meadows with 655 seats and will include a 5 room childcare centre for 2026 school year. OPTION to build a Full legal basement apartment WITH SEPARATE ENTRANCE. Come out and see Jackson Meadows! SIX (6) beautiful treed ravine lots still left to build on. Select your lot today and build your dream home. NOTE: PHOTOS in this listing show the model home which has options and upgrades not included in purchase price. Lower level photos show optional basement apartment. This home is to be built. (id:41954)
27 Olivewood Way
Cambridge, Ontario
Welcome home to 27 Olivewood Way located in a desirable Hespeler neighborhood. This bright and spacious detached home offers over 2700 sq ft of finished living space on a 30’ x 111’ lot, with 3 bedrooms + third floor Loft, 2 full and 2 half baths, a finished basement, and is updated throughout and move-in ready! The main floor features hardwood flooring; a generous kitchen with granite countertops, tile backsplash, stainless steel appliances and an island; a separate dining area; a 2 piece bath; and a sunken living room with patio doors leading to the backyard. Outside is perfect for entertaining as you’ll find a covered BBQ gazebo area, and a comfortable sitting space, along with a roughed-in electrical connection ready for a hot tub. Upstairs, brand-new plush carpet (2025) leads to three spacious bedrooms, including a primary suite with a cathedral ceiling, a walk-in closet and 4 piece ensuite. A 4 piece family bath and the convenience of second-floor laundry (washer/dryer 2022) complete this level. The third floor loft provides a versatile bonus space that can easily be used as a fourth bedroom, a home office, a playroom, or a media room. The finished basement (2022) offers a 2 piece bath, extra large windows, neutral laminate flooring, and fresh paint, creating a bright and functional extension of the living space for the whole family to enjoy! This home has been well maintained with a new owned water softener (2025), furnace and AC (2021), and roof (2018). A single car garage and a private double-wide driveway provides parking for 3 vehicles. Ideally located close to schools, parks, trails, shopping, and public transit, with quick access to Highway 401, this home combines comfort, convenience, and style in a sought-after family neighbourhood. (id:41954)
25 Land Street
Hamilton, Ontario
This North End gem sits steps from Hamilton Harbour on a generous corner lot, right in the heart of the Bayfront community’s future growth. Surrounded by local favourites like Collective Arts Brewery, Grandad’s Doughnuts, William’s Café, Two Cougars & Café, Hamilton Meat Pie Co., plus nearby parks and schools, a community that will keep you going. Inside, you’ll find two bedrooms, two updated bathrooms, and a bright updated kitchen. The fully fenced lot with front and side entry is ideal for dog lovers, first-time buyers, or savvy investors. Enjoy the deck and gazebo, a detached garage with hydro, and a private driveway with plenty of street parking for guests. With newer mechanicals, a sealed basement floor, and the Bayfront Industrial Area Strategy underway to revitalize Hamilton’s waterfront, this property is your chance to secure a unique home before the area transforms. (id:41954)
85 Mullin Drive Unit# 20b
Guelph, Ontario
Welcome to this beautifully designed stacked townhome at 85 Mullin Drive Unit #20B, Guelph, where style, functionality, and location come together seamlessly. The main level offers a spacious 2-piece bathroom and an open-concept living area with a walkout to a private deck— perfect for summer BBQs or relaxing by a fire table. Downstairs, the rare walk-out basement adds brightness and convenience, featuring two generously sized bedrooms with large windows, a full 3-piece bathroom, in-unit laundry, cold storage, and hidden utility space for a sleek, uncluttered feel. Enjoy parking right at your front door, ample visitor parking, and a vibrant, family-friendly community filled with parks, splash pads, trails, and nearby conservation land. This move-in-ready gem truly checks all the boxes—modern comfort in a peaceful, connected neighborhood. (id:41954)
110 Livingston Avenue
Grimsby, Ontario
Welcome to 110 Livingston Avenue. This gracious Grimsby residence seamlessly blends historic charm with modern comfort. Rich hardwood floors flow through the open-concept main level, where the eat-in kitchen impresses with granite counters, updated cabinetry, and a seamless connection to the family room anchored by a handsome brick, natural gas fireplace. The elegant living/dining room offers crown moulding, an elegant, electric fireplace, and multiple windows that bathe the space in natural light. Upstairs, two inviting bedrooms showcase the warmth and character of a true century home, with the primary featuring a generous walk-in closet. The lower level extends the living space with a cozy rec room, laundry facilities, and abundant storage. Step from the family room into your own “secret garden” — a secluded, beautifully landscaped backyard designed for relaxation and entertaining. An inground pool, outdoor shower, multiple decks and convenient change room set the stage for endless summer enjoyment. The expansive outbuilding includes a heated garage with full electrical service, office space, and a workshop — a dream setup for a home business, hobbyists, creatives, or those in need of serious storage. Perfectly located just minutes from downtown Grimsby’s shops, dining, and amenities, with easy highway access, this home offers timeless character, thoughtful updates, and exceptional indoor-outdoor living in one remarkable package. (id:41954)
214 Terravita Private
Ottawa, Ontario
This stunning 2-bedroom, 2-bathroom modern stacked Townhouse Condo comes with durable laminate floors, stainless steel appliances & quartz countertops in the kitchen. This condo offers spacious 10-footceilings with ample natural sunlight with one balcony off the living room and another balcony off the master bedroom to enjoy sunset views. In unit laundry for added convenience. Located on the top floor of a well-maintained building, this unit combines comfort, low maintenance, and unbeatable location. Whether you're a professional, a small family, or looking to downsize without compromise, this condo offers the perfect blend of luxury, location, and lifestyle.*For Additional Property Details Click The Brochure Icon Below* (id:41954)
7 - 44 Flamboro Street
Hamilton (Waterdown), Ontario
This is it! Nestled on a quiet street in the heart of Waterdown just walking distance to shops, restaurants & all the amenities of downtown Waterdown. Absolutely stunning and upgraded to the brim, this executive 2 plus 1-bedroom, 4-bathroom townhome with a bonus office area features the rare double car garage with additional parking for 2 cars on the parking pad for a total of 4 spots. Soaring 10-foot ceilings on the entry level featuring a 3rd bed or office area, this level boasts a two-piece bathroom as well as direct interior access to the double garage. The main level features a custom kitchen with stainless steel appliances including a 2020 GE profile gas range with grill, along with granite countertops, double sink, a sleek tile backsplash, under mount lighting, and two elegant pendant lights. The breakfast area opens to the impressive 20 ft x 12 ft deck with privacy fence and full-size remote-controlled awning. Please note the convenient gas line for outdoor grilling. The dining room features hardwood flooring and coffered ceiling and is open to the great room that highlights a Regency City Series gas fireplace (2021) adds warmth and style as well as a bright window overlooking the front landscaped yard. Please note that this level boasts 9 ft ceilings and offers a convenient 2 pc powder room. The upper-level features 2 generous sized bedrooms as well as the main four-piece bathroom. The primary bedroom offers a full walkin closet as well as a professionally renovated 3-piece bathroom. The hall and bonus office area has been upgraded with hardwood flooring and an attractive wrought iron railing for the staircase. Additional upgrades include a Ecobee smart thermostat, on-demand tankless hot water heater, and fully owned HVAC systems. Stylish LED lighting throughout, including pot lights and designer fixtures, enhances every room with refined ambiance. Located in a quiet, well-managed enclave, this turnkey home blends elegant design with comfort. (id:41954)

