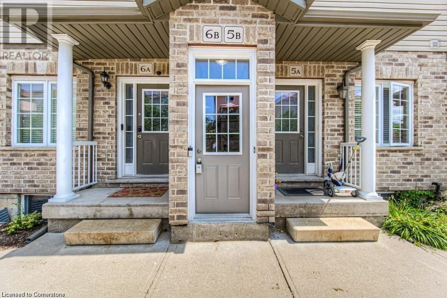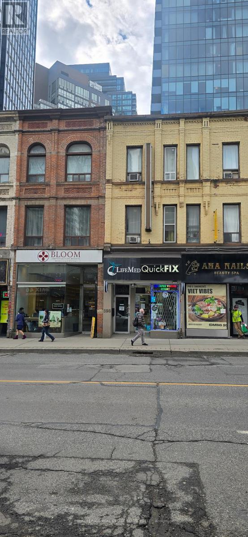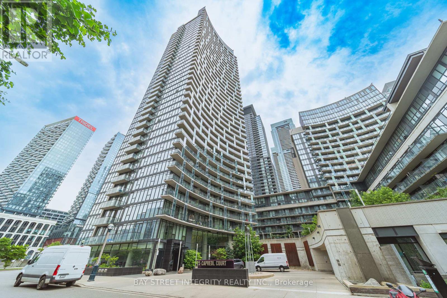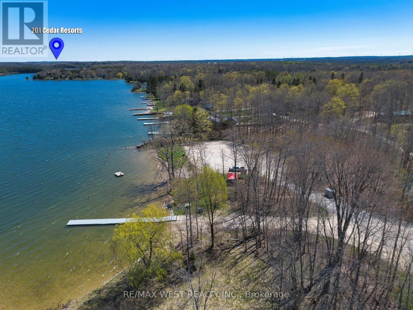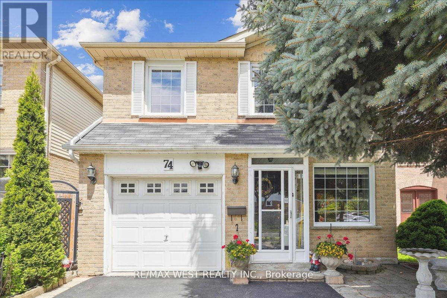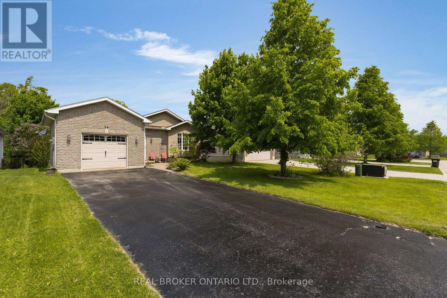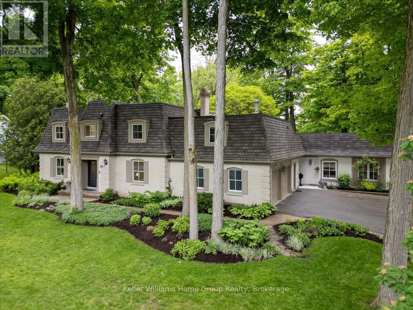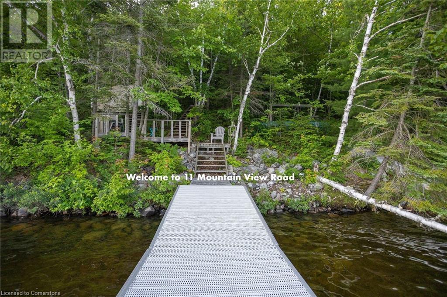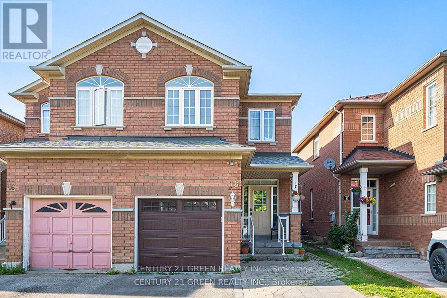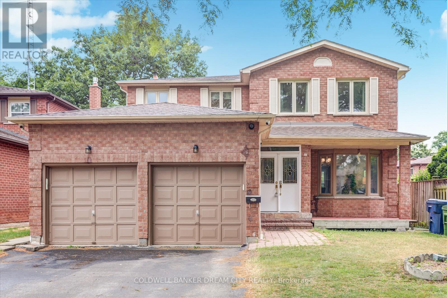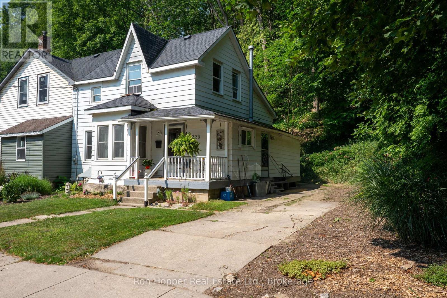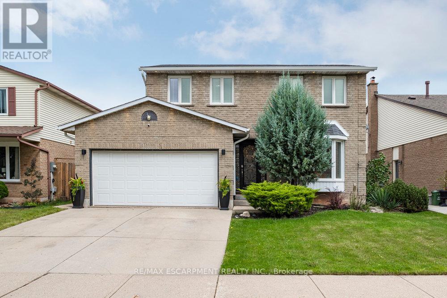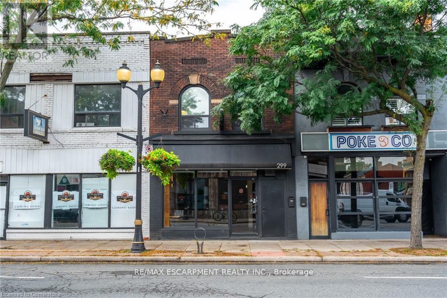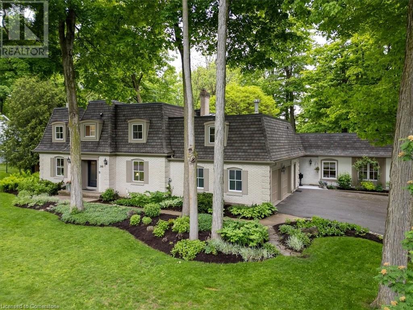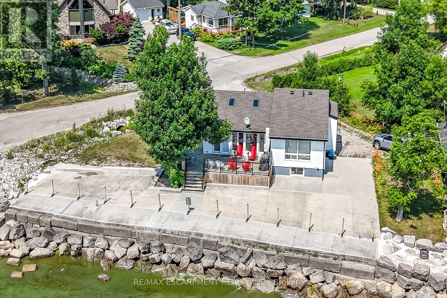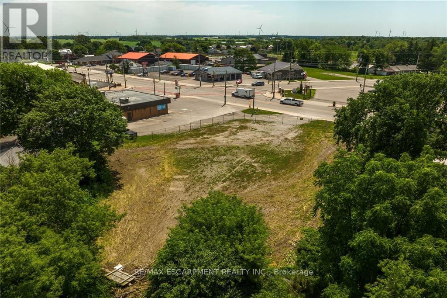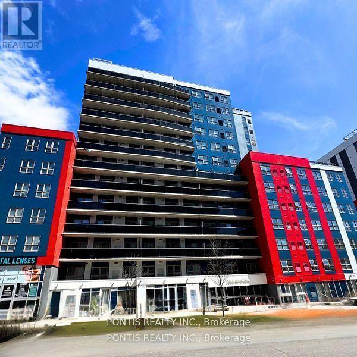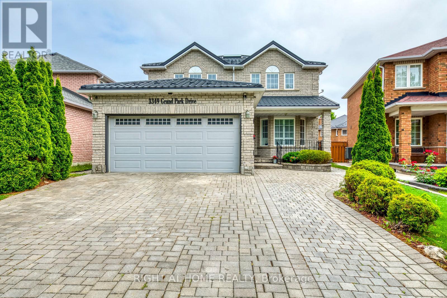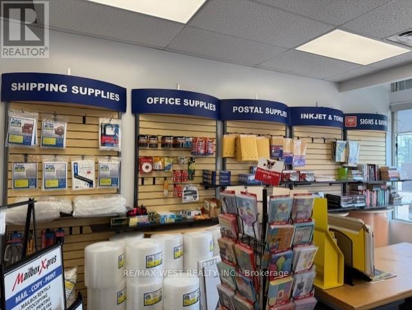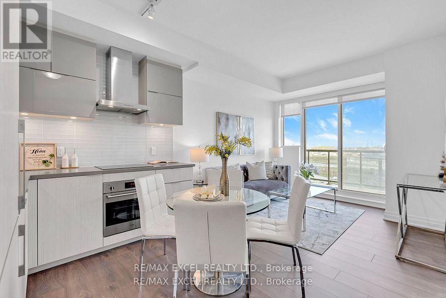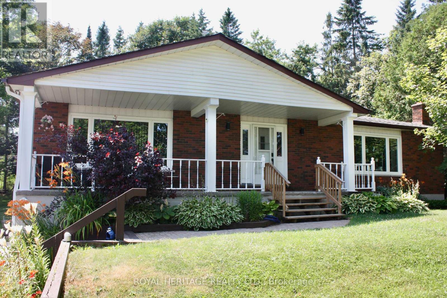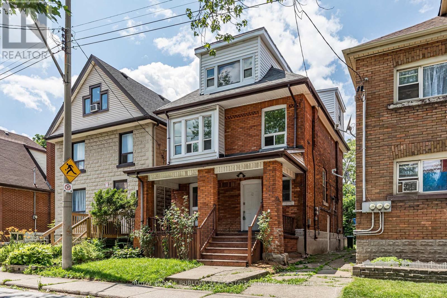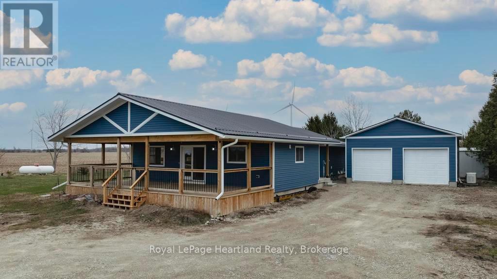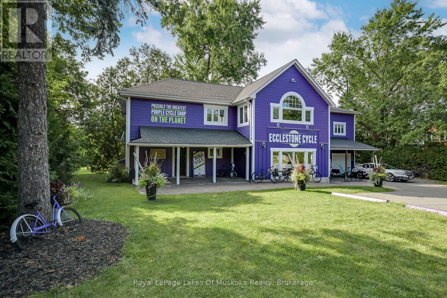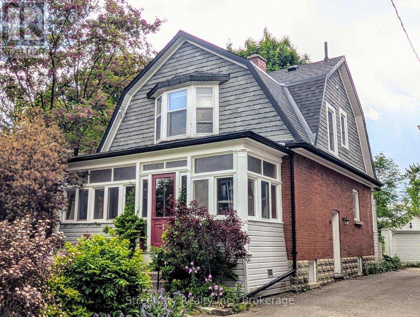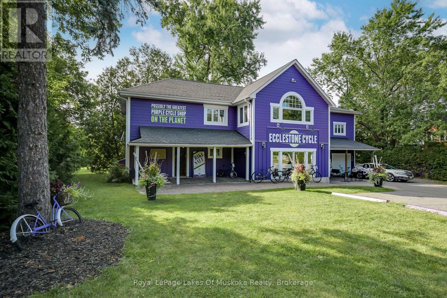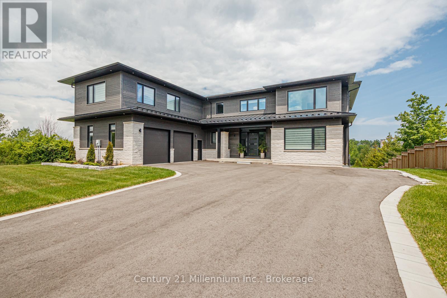3104 - 30 Inn On The Park Drive
Toronto (Banbury-Don Mills), Ontario
Welcome To This Bright & Modern 2 Bed, 2 Bath Corner Unit At Tridel's Auberge On The Park! 899Sq Ft With A Smart Split-Bedroom Layout, Floor-To-Ceiling Windows, And Abundant Natural Light. Features An Open-Concept Living/Dining Area And Upgraded Kitchen With Built-In Appliances And Stone Countertops. Spacious Primary Suite With 3-Pc Ensuite, Plus A Full Second Bath And Large Second Bedroom. Includes 1 Underground Parking. No Locker. Enjoy Top-Tier Amenities:Concierge, Gym, Outdoor Pool, Party Room, Rooftop Terrace & More. Steps To Eglinton Crosstown LRT, DVP, Parks & Shops At Don Mills. Fantastic Value In A Growing, Transit-Connected Community! (id:41954)
38 Howe Drive Unit# 6b
Kitchener, Ontario
Welcome to your peaceful 2-bedroom retreat—where natural light floods the space and every day starts with calm. The open-concept living area flows seamlessly to a private walkout patio, perfect for quiet mornings with coffee or relaxing evenings under the stars. The efficient kitchen is built for real life—great storage, smart layout, and everything within reach. Whether you’re prepping quick weekday meals or hosting cozy dinners, it just works. Enjoy the comfort of ensuite laundry—no stairs, no hassle. Just effortless, low-maintenance living. This home isn’t just move-in ready—it’s memory-ready. Picture Sundays on the patio, laughter over dinner, and your own personal escape just steps away. With thoughtful design and timeless comfort, this walkout-level haven offers privacy, simplicity, and charm in one perfect package. (id:41954)
114 Countess Street S
West Grey, Ontario
Attention investors, contractors, and flippers - welcome to 114 Countess St S, a rare triplex opportunity in the growing town of Durham. This property is being sold as is, where is, and offers incredible potential for renovation or redevelopment. Located on a quiet street just minutes from downtown shops, schools, and McGowan Falls, one of Durham's most scenic local attractions. weather you are looking add to your investment portfolio or take on your next project, this is full of promise and potential. (id:41954)
73 Prince Phillip Boulevard
North Dumfries, Ontario
Welcome to 73 Prince Philip Blvd in charming Ayr! This nearly new home, crafted by the esteemed Cachet Homes, boasts a thoughtfully designed layout that emphasizes both comfort andfunctionality. The open-concept main floor is perfect for modern living and entertaining, while the three generously sized bedrooms on the second floor offer ample space for relaxation and privacy. The master bedroom features a 5 pc ensuite and a walk-in closet. Set in a serene neighborhood, this home provides a tranquil retreat with convenient access to Hwy 401 and proximity to the picturesque Nith River. Its a perfect blend of peace and practicality, making it an ideal place for anyone seeking a lovely, well-located residence. (id:41954)
771 Dack Boulevard
Mississauga (Lorne Park), Ontario
Experience Luxury Living In This Stunningly Fully Renovated Bungalow In Sought After Lorne Park. This Turn-Key Home Is Sitting On A Fantastic 80 X 150 Ft Mature Lot. Features 3 Spacious Bedrooms, 3.5 Baths, The Primary Bedroom Features A Gorgeous And Luxurious Four-Piece Bathroom! Main Floor With Hardwood Through-Out, Custom Kitchen W High-End Appliances, Feature Lighting & More! No Detail Has Been Overlooked. Steps Away From Waterfront Trails, Richard's Memorial Park. (id:41954)
598-600 Yonge Street
Toronto (Bay Street Corridor), Ontario
Located in the heart of Yonge Street just south of Bloor, this prime commercial property presents an exceptional investment,Future potential for Condo apartment building adjacent to Wesley Condo apartment building. The property features: Two ground-floor retailstores with excellent street visibility and foot traffic. A second-floor bookstore, offering stable tenancy and a unique cultural appeal. A thirdfloorapartment, providing additional rental income and mixed-use flexibility. This is a rare chance to own a fully tenanted, income-generatingproperty in one of Torontos most vibrant and sought-after neighborhoods. Located in the heart of Yonge Street just south of Bloor andadjecent to Wesley , this prime commercial property presents an exceptional investment opportunity. With a total net annual income of justover $500,000, the property features: Two ground-floor retail stores with excellent street visibility and foot traffic. A second-floor book store.,apartment & third floor apartments , offering stable tenancy and a unique cultural appea. l A third-floor apartment, providing additional rentalincome and mixed-use flexibility. This is a rare chance to own a fully tenanted, income-generating property in one of Toronto's most vibrant and sought-after neighborhoods. (id:41954)
1703 - 131 Torresdale Avenue
Toronto (Westminster-Branson), Ontario
One of the most gorgeous layouts you'll find on the market! Floor-to-ceiling windows flood the entire space with abundant natural light and open Unobstructed Views Of G Ross Lord Park.This Premium Spacious Corner Unit offers huge Living/Dining area, 2 Large Bedrooms, Solarium/Den, 2 Full Washrooms and a Family Room that can be easily converted to a 3rd bedroom. Large kitchen includes an oversized pantry. Superb Value Here, less than $400 per sq.ft.! All utilities and cable are included in maintenance fee. Direct bus to subway at your door. (id:41954)
1103 - 25 Capreol Court
Toronto (Waterfront Communities), Ontario
Bright and functional 2-bedroom unit in sought-after CityPlace with the best layout in the building! Enjoy unobstructed northeast views and abundant natural light. Total 833sf per builder. Open-concept living/dining/kitchen area with laminate flooring throughout. Fresh paint and brand new flooring renovated. Primary bedroom includes ensuite.Includes: 1 parking, 1 locker, all appliances (fridge, stove, microwave, dishwasher, washer/dryer), ELFs, and window coverings.Amenities: Indoor pool, gym, rooftop BBQ garden, concierge, party room, sauna, and visitor parking.Steps to Financial District, Harbourfront, Rogers Centre, CN Tower, and Torontos newest public library. Move-in ready. Ideal for end-users or investors. (id:41954)
447 Molly Mcglynn Street
Kingston (Kingston East (Incl Cfb Kingston)), Ontario
Welcome Home to Meticulously Maintained And Updated Townhouse Offering Over 1300 Sq Feet of Living Space. Perfect For Anyone who Wants To Live in a Friendly, Family Oriented Community in a Well-Established Neighbourhood. Schools Walking Distance. CFB and All Conveniences Nearby. Quality Laminate Throughout, Wood Staircase. Kitchen With Ceramic Backsplash and Double Sink, Stainless Steel Dishwasher, Brand New Stove, Breakfast Area with Walk-Out to Private Backyard. Open Concept Living Dining Room. Furnace and Roof Both are 3 Years New. Full Basement Great Option for a Gym or Recreational Space. Entire Interior is Freshly Painted, Spotless and is Ready to be Moved Into. (id:41954)
Ln - 201 Cedars Resort Lane
Grey Highlands, Ontario
Welcome to some of the nicest natural scenery Southern Ontario has to offer. This is your opportunity to build your dream home or cottage on a 0.411 acre development lot in this picturesque area that is a natural four season playground. Enjoy Lake Eugene or the nearby Conservation areas or Eugenia Falls in the summer months, snowmobiling in the Winter months, or skiing at the Beaver Valley Ski Club. This amazing lot already has a 24'x24' 2 car garage/workshop that is both insulated with a new propane heater, and 200 AMP hydro service, Three RV outlets on the outside, One Welder's outlet on the inside that can be converted to an EV charger, and substantial water supply from the dug well with a new pump in its insulated well house. The best part is that the lot was rezoned to RS-13 Residential Shoreline Zoning and has been approved for a residential home to be built with approvals from the city and the conservation authority already granted (please see all approval documents attached to the listing). This lot is ready for you to bring your dream home/cottage to life. **EXTRAS** Public water access for some great fishing located at the end of Cedars Resort Lane on the right. Road maintenance association fee approximately $100/year for snow removal. (id:41954)
530 Mount Pleasant Road
Brantford, Ontario
Location, location! Enjoy country living just minutes from city conveniences. Welcome home to 530 Mount Pleasant Road, an adorable bungalow situated on 1.65 acres. This 3-bedroom, 1.5-bathroom home is loaded with charm. Enter inside a spacious foyer, opening to the large formal dining room, the perfect place to host gatherings. Off the dining room is a cozy sitting room that has a sliding door to the back deck. The eat-in kitchen offers ample storage space. The living room is a great space to enjoy with large windows and a wood fireplace. The spacious primary bedroom offers a convenient 2-piece ensuite bathroom. The main floor is complete with 2 additional bedrooms, one currently being used as an office and a 4-piece bathroom. This property has multiple outbuildings including a 2-car detached garage, a large workshop which consists of workshop space, a breezeway, and a recreation space with a bar. A 2-door barn and a 5-bay pole barn complete the property. (id:41954)
23 Nash Drive
Toronto (Downsview-Roding-Cfb), Ontario
Move-In Ready Bungalow in Desirable Downsview-Roding! Spacious 3-bedroom bungalow on a premium 51 x 134 lot. Features a modern kitchen, bright living room, separate dining area, and generous-sized bedrooms. Large backyard with ample space for gardening, entertaining, and BBQs. Includes storage shed for added convenience. Separate side entrance to basement offers potential for in-law suite or income opportunity. Prime location near Humber River Hospital, parks, community centre, top-rated schools, shopping, TTC, and easy access to Hwy 401 & 400. Dont miss this fantastic opportunity in a family-friendly neighbourhood! (id:41954)
Ph615 - 25 Earlington Avenue
Toronto (Kingsway South), Ontario
Stunning Penthouse unit in the Prestigious Kingsway Location! Welcome to this exceptional penthouse suite offering soaring 10-foot ceilings in one of Torontos most coveted neighbourhoods -The Kingsway! Spacious 1-bedroom plus large separate den/office area (which can also be used as a 2nd bedroom!) with hardwood flooring, stylish pot lights, and a beautiful bathroom with marble tile walls & flooring. The versatile den with French doors easily functions as a 2nd bedroom, a home office, or guest room! Step outside to the expansive south-facing terrace with sunny, treetop views - a perfect spot for morning coffee or evening relaxation.This rare penthouse offering is in an exclusive, well-managed boutique building, located within the highly sought-after Lambton Kingsway JMS, Our Lady of Sorrows & Etobicoke Collegiate school district. Just a short stroll to Bloor Street, you'll have easy access to charming cafes, fine dining, boutique shopping in the Kingsway and Bloor West Village, and multiple TTC subway stations nearby (Royal York, Islington, Jane Stations). Steps to the scenic Humber River, walking trails, and parks. Freshly painted and completely turn-key, this unit is ready for you to move in and enjoy. Building amenities include 24-hour concierge, gym, sauna, rooftop garden/deck, car wash, ample visitor parking and more! Parking and locker included! Some photos virtually staged. (id:41954)
74 Horton Crescent
Brampton (Central Park), Ontario
Welcome to this charming and well maintained detached family home situated on a quiet crescent in a highly sought out community of Brampton. This backsplit home features three bedrooms and two washrooms. The functional kitchen boasts plenty of counter top space for preparing meals. Large dining area offering expandable space for entertaining guests. Upstairs, you'll find generously sized bedrooms with ample closet space and a main four piece bathroom. Plenty of natural light in living room with walk out to deck. Sit back and enjoy the quaint, peaceful yard with wonderful garden space. The finished basement offers a versatile recreation room, additional storage/workshop, and a separate laundry area ideal for entertaining or creating a home office or bedroom. Entrance to Garage from main floor. Side entrance to Garage. Double car driveway. Located just minutes from schools, parks - Chinguacousy, shopping Bramalea City Centre, transit and highways. This home offers both comfort and convenience. Don't miss your chance to own this spectacular home! (id:41954)
30 Georgias Walk
Tay (Victoria Harbour), Ontario
Tucked in a quiet, family-friendly neighbourhood just 3 minutes from two schools and 4 minutes to the beach, this ranch bungalow has a lot to love. The street is peaceful with no sidewalks, meaning there's room to park 4 cars in the drive. This original-owner, detached freehold home has great curb appeal and welcomes you in with an open kitchen and dining space featuring rich bamboo hardwood floors. The kitchen is loaded with cupboard space (including pullouts), a large island, stainless steel appliances, and a tiled backsplash. From here, step out to your side patio for morning coffee, or unwind in the enclosed sunroom/gazebo surrounded by lush trees, vibrant red Rose of Sharon, and a deep purple lilac tree. The guest/kids bedroom offers double closets, and the semi-ensuite 4-piece bath includes a granite countertop. The primary bedroom is a standout with pocket doors, a walk-in closet, and a bonus flex space ideal for a home office, gym, or nursery. There's inside access to the garage (with plenty of shelving for extra storage), plus a finished basement with another 4-piece bathroom, rec room, and two additional bedrooms (id:41954)
99 Barkdale Way
Whitby (Pringle Creek), Ontario
This bright and spacious 3+1 bedroom 4 bathroom townhome is nestled in one of Whitbys most desirable neighbourhoods. The open-concept main floor features generous living and dining areas with a walkout to a private balcony, perfect for morning coffee or evening relaxation. The kitchen is clean, functional and filled with natural light, offering ample cabinetry and an ideal layout for everyday cooking and entertaining.Upstairs, the third bedroom wall has been removed to create a large second bedroom, perfect for a shared room, home office, or nursery. This can easily be converted back to a traditional three-bedroom layout at the buyers request. The finished basement includes a fourth bedroom and a full bathroom, providing excellent flexibility for guests or extended family.Beautifully maintained and move-in ready, this home is close to top-rated schools, parks, shopping, and transit. Perfect for families or investors alike. (id:41954)
22 Maypark Drive
Bracebridge (Monck (Bracebridge)), Ontario
Opportunity knocks in this well-loved Bracebridge back-split, coming to market for the first time in decades. Situated in one of the towns most family-friendly neighborhoods, this 3-bedroom, 1.5-bath detached home offers a practical layout, an attached single-car garage, and a private backyard with room to grow. The home is being sold in as is condition. While updates will be required, the bones are solid and the potential is undeniable. The living spaces are bright and well-proportioned, with multiple levels offering great separation for family life, hobbies, or work-from-home flexibility. Perfect for renovators, first-time buyers with vision, or investors seeking a smart opportunity in a desirable area with strong resale and rental potential. Located close to schools, trails, shopping, and parks, this property is ready for its next chapter. Quick closing available. Don't miss your chance to turn this diamond in the rough into your next great move. New shingles in the fall of 2021. (id:41954)
324-325 - 40 Sylvan Valley Way
Toronto (Bedford Park-Nortown), Ontario
A Singular Masterpiece at Bedford Glen. Introducing the most exceptional and expansive residence to grace the coveted Bedford Glen Community - an extraordinary, one-of-a-kind suite offering 2,090 sq ft of single-level living. The seamless combination of two suites, this bespoke home was completely reimagined and rebuilt from the studs up with the highest level of craftsmanship, design, and elegance- truly a rare offering in a boutique setting. Every inch of this home speaks to refined taste and meticulous detail: two marble floor foyers, rich hardwood flooring throughout, and a chef's dream kitchen adorned with marble countertops, backsplash, and breakfast bar. Custom cabinetry and built-ins enhance the space with both beauty and function, while exquisite decorative glass and barn doors and marble windowsills elevate the interiors to a level rarely seen. The gracious family room features a marble surround fireplace, a full servery with a second fridge, wine fridge, and dishwasher- perfect for elegant entertaining. A marble desk in the home office, heated floors and towel racks in the ensuite add indulgent comfort. Thoughtfully curated accountrements abound, each one contributing to the unmatched sophistication and comfort of this residence. Complete with three balconies, three parking spaces and two lockers, this suite is nestled within a quiet cul-de-sac, overlooking a private ravine with manicured gardens, a footbridge, waterfall and fish pond - an exclusive oasis for residents alone. With an impeccably manage building, robust reserve fund, and all-inclusive maintenance fees, this is the rarest of the opportunities to own the crown jewel of Bedford Glen. (id:41954)
348 Old Stone Road
Waterloo, Ontario
LOCATION, LOCATION, LOCATION!!! Welcome to 348 Old Stone Road a timeless residence nestled in one of Waterloos most coveted neighbourhoods, with the most amazing curb appeal which stops passersby in their tracks. With 5,000 sq. ft. of refined living space, this elegant and expansive home offers the rare combination of classic charm, modern updates, and unmatched versatility ---- Featuring six bedrooms, four bathrooms, a beautifully integrated 1,500 sq. ft. in-law suite, this property is designed for multigenerational living, growing families, or hosting guests in grand style. The thoughtful layout includes a bonus room with its own private staircase, offering even more flexible above grade space which can be used for a rec room, studio, music room, home office, or playroom. ----- The heart of the home is the upscale, updated chefs kitchen, seamlessly blending style and function. Outside, the incredible lot is framed by towering trees, and a private backyard oasis which can be viewed from the myriad of beautiful windows. An oversized double garage and a workshop completes this exceptional offering. Located steps from parks, trails, the regions best golf courses, the Grand River, the University of Waterloo, top-rated schools, this is more than a home its a legacy property in a neighbourhood known for its prestige and beauty.............This is the one you've been waiting for. (id:41954)
11 Mountain View Road
Massey, Ontario
Secluded, rustic haven on Cutler Lake, conveniently located between Massey and Espanola. This property spans 2.77 acres of wooded land with 263 feet of water frontage. Equipped with a cozy bunkie, lakeside sauna, screened gazebo, aluminum dock, and storage shed, this retreat is primed for instant summer lake enjoyment! This superb location also offers limitless potential for future development for your permanent home base, as it is situated on a year-round, accessible road with hydro available. Call today for details and to view in person! (id:41954)
21 Vivians Crescent
Brampton (Fletcher's West), Ontario
Step into your own private backyard retreat fully fenced, lined with mature trees, and with no neighbours directly behind, it offers unmatched privacy for relaxation and entertaining. Welcome to 21 Vivians Crescent, a charming, cozy & well maintained 3-bedroom, 3-bath family home nestled in one of Brampton's most desirable neighbourhoods. A fully finished basement adds valuable living space, ideal for movie nights, a home office, or extended family living space. Enjoy recent upgrades including replaced windows and doors, a concrete side walkway, a roof less than 5 years old, and beautifully finished backyard deck and front porch all enhancing the homes appeal and functionality. With six parking spots and a prime location close to schools, parks, shopping, and transit, this move-in-ready property offers the perfect blend of comfort, privacy, and convenience. Don't miss this rare opportunity to own a private oasis in the heart of Brampton! (id:41954)
190 Owlridge Drive
Brampton (Credit Valley), Ontario
Welcome to this freshly painted 3-bedroom semi-detached home with a legal basement (2020), nestled in the prestigious Credit Valley neighborhood perfect for first-time buyers or savvy investors! Step onto the charming covered porch and into a warm, inviting foyer. The home features pot lights on every floor and an open-concept kitchen (renovated in 2020) complete with stainless steel appliances, a double sink, and a stylish backsplash. Washroom (2020). Upstairs, you'll find three spacious bedrooms, including a primary suite with a walk-in closet and a 4-piece en suite bathroom. Move-in ready and beautifully maintained, this home is ideal for growing families or anyone looking to settle in a vibrant, family-friendly community. Located on a peaceful street, you're just a short walk to parks, a library, a community centre with a pool, and top-rated schools. Plus, enjoy easy access to plazas, public transit, GO Station, major banks, and more. Don't miss out on this fantastic opportunity to call Credit Valley home! (id:41954)
18 Fiddlehead Terrace
Toronto (Malvern), Ontario
4 + 2 bedroom semi-detached Home in one of Scarborough's most desirable neighbourhoods! Step inside to an inviting open-concept layout with 9-foot ceilings, tastefully designed crown molding, and abundant natural light. The modern kitchen is a chef's delight, featuring stainless steel appliances, granite countertops, and a stylish backsplash. Enjoy seamless indoor-outdoor living with a walkout to a spacious backyard complete with a large deck perfect for entertaining family and friends. The fully finished basement offers additional living space, complete with 2 bedrooms, a den, a full washroom, a laundry room, and a second kitchen ideal for extended family or potential rental income. This house is conveniently located close to top-rated schools, major highways, shopping, and all essential amenities. (id:41954)
3 Windrush Trail
Toronto (Highland Creek), Ontario
Located in a quiet, family-friendly neighborhood of Highland Creek, this spacious home offers approximately 3200 sqft. of living space with 7 bedrooms, 5 full washrooms, and 3 full kitchens.The layout includes 4 bedrooms and 2 full washrooms on the upper floor, 1 bedroom and a full washroom on the main floor, and two self-contained basement apartments, each with their own kitchen, bedroom, and washroom ideal for extended family or rental income.Enjoy added privacy as it features no common walkway. Conveniently located: 22-minute walk to the University of Toronto Scarborough (UTSC) 26-minute walk to Centennial College Morningside Campus.This is a rare opportunity to own a versatile property in a prime location. (id:41954)
220 2nd Avenue E
Owen Sound, Ontario
Charming Semi-Detached Home Steps from Harrison Park and the River District. This home is warm and inviting and has been well-maintained by its owner. This home offers a great mix of charm, comfort, and convenience.The main floor features a bright and updated kitchen, separate dining area with original hardwood floors and a spacious living room with a walkout to the backyard ; perfect for indoor-outdoor living. You will also appreciate the convenience of main floor laundry. Upstairs, you will find two generously sized bedrooms and a full 4-piece bathroom. The home has seen many important updates in recent years, including a new furnace (2022), updated kitchen and bathroom, many replaced windows, rear roof shingles, re-insulated attic, new soffit and fascia, and upgraded plumbing and sewer lines. Enjoy all that Harrison Park has to offer just outside your door from walking trails and playgrounds to year-round recreational activities. Whether you are a first-time buyer, downsizing, or looking for a great investment, this home checks all the boxes. (id:41954)
4 Nanticoke Valley Road
Haldimand (Nanticoke), Ontario
An original tiny home!! Well maintained, super clean one storey, 2 bedroom home with updated kitchen and bathroom located on park like 62x152ft lot with fenced yard and mature trees. Way down a private road, bordered by beautiful foliage and Nanticoke Valley creek - this home provides peace and privacy from the chaos of the world! Recently renovated kitchen features a butcher block countertop, stainless steel appliances, ship lap backsplash, white cabinetry and unique half wall look through to the living room. Laundry closet tucked away in tiny home style. Lots of bright windows. Patio door walk out to rear entertainment area shaded by mature trees. Lots of parking, metal roof, a 2000 gallon cistern and 2000 gallon holding tank - nothing to do here but breathe! Minutes to Hoovers marina - popular place to dine and enjoy, about 10-15 minutes to Port Dover. Make this great little place your new zone! (id:41954)
9 Bing Crescent
Hamilton (Stoney Creek), Ontario
Welcome to this updated 3+1 bed, 3.5-bath detached family home in desirable Stoney Creek, next to Hunter Estates Park! The main floor features formal sitting room, powder room, and open-concept kitchen/family room. The bright eat-in kitchen boasts white cabinetry, quartz counters & island with stainless-steel appliances. Natural light floods in through California shutters and skylights. The family room features fireplace, floor-to-ceiling windows and walkout to backyard oasis. Upstairs are 3 spacious bedrooms & 2 full bathrooms. The master has a spa-like ensuite with a large walk-in shower, and the main 5PC bathroom includes a stylish double vanity. The basement offers a potential in-law suite with a 4th bedroom, full bathroom, large recreation room, game room, and laundry. The backyard is perfect for entertaining, featuring multiple seating areas and gardens around the in-ground pool. The double car garage has inside entry and an EV charger. This turn-key home is move-in ready! (id:41954)
299 James Street N
Hamilton (Strathcona), Ontario
Exceptional opportunity for Owner/Operator or Investor. This turn-key mixed-use property is in the heart of James Street North, close to theWest Harbour Go Station, Bayfront and amongst the vibrant Arts District known for the monthly Art Crawl and many restaurants. The ground floor commercial space is ideal for a charming boutique/retail space or cafe with gorgeous exposed brick walls, a back office, lower level storage area and 2-2piece baths. The rolling metal security gate will keep your valuable merchandise out of view after shop hours. The second floor bachelor apartment is a great rental apartment or owner occupied space with updated kitchen and bath, built-in Murphy bed, exposed brick walls and a back deck leading down to the fenced yard with mature trees and a private urban view. A truly fabulous opportunity in the heart of downtown Hamilton. Countless upgrades make this building worry free including a new boiler in 2020 with updated radiators. Full list of updates available. Various uses permitted under D2 Zoning including: Cafe, Artist Studio, Commercial Entertainment, Craftsperson Shop, EducationalEstablishment, Financial Establishment, Medical Clinic, Office, Personal Service, Repair Service, Restaurant, Retail, Tradespersons Shop and more! TMI approx. 11.30 psf. (id:41954)
348 Old Stone Road
Waterloo, Ontario
LOCATION, LOCATION, LOCATION!!! Welcome to 348 Old Stone Road — a timeless residence nestled in one of Waterloo’s most coveted neighbourhoods, with the most amazing curb appeal which stops passersby in their tracks. With 5,000 sq. ft. of refined living space, this elegant and expansive home offers the rare combination of classic charm, modern updates, and unmatched versatility ----Featuring six bedrooms, four bathrooms, a beautifully integrated 1,500 sq. ft. in-law suite, this property is designed for multigenerational living, growing families, or hosting guests in grand style. The thoughtful layout includes a bonus room with its own private staircase, offering even more flexible above grade space which can be used for a rec room, studio, music room, home office, or playroom. -----The heart of the home is the upscale, updated chef’s kitchen, seamlessly blending style and function. Outside, the incredible lot is framed by towering trees, and a private backyard oasis which can be viewed from the myriad of beautiful windows. An oversized double garage and a workshop completes this exceptional offering. Located steps from parks, trails, the regions best golf courses, the Grand River, the University of Waterloo, top-rated schools, this is more than a home — it’s a legacy property in a neighbourhood known for its prestige and beauty.............This is the one you’ve been waiting for. Private showings now available!!!!! (id:41954)
8&9 - 257 Dundas Street E
Mississauga (Cooksville), Ontario
Famous Korean BBQ Restaurant Located in a prime location with exceptional street exposure. This restaurant has garnered a reputation for excellence in cuisine and service, attracting a dedicated and loyal clientele over the years. Busy Plaza with Tons of Parking. Strategically situated in an area with high traffic and excellent street visibility, ensuring maximum exposure and accessibility for potential customers. Strong brand presence, known for its authentic Korean cuisine, inviting ambiance, and exceptional customer service. Lots of Potential to Grow with menu expansions etc. Turnkey operation. (id:41954)
703 - 181 Collier Street
Barrie (North Shore), Ontario
Top 5 Reasons You Will Love This Condo: 1) Enjoy breathtaking views of the lake and neighbourhood from this highly sought-after condominium, complete with a solid brick exterior, modernized elevators, a serene atmosphere, and a friendly community that makes it truly special 2) The "Kingfisher" model features two spacious bedrooms within 1,059 square feet of bright, inviting living space graced with large windows filling every corner with natural light and stunning views, along with soft carpeting in the bedrooms and living room adding additional comfort 3) Thoughtfully designed layout including a welcoming foyer, a well-appointed white kitchen, and flexible living and dining areas that can be rearranged to suit your lifestyle 4) Enjoy fantastic building amenities, including an indoor heated pool and hot tub, sauna, community room, hobby/woodworking space, guest suite, outdoor courts for tennis, badminton, and pickleball, and ample guest parking, ensuring convenience for visitors 5) Perfectly located near scenic walking paths around the lake, Kempenfelt Park, grocery shopping along Collier Street, downtown restaurants, shops, Royal Victoria Health Centre, and a bus stop just outside, delivering one of the most convenient and desirable locations. 1,059 above grade sq.ft. Visit our website for more detailed information. (id:41954)
9 Hammond Crescent
New Tecumseth (Beeton), Ontario
Tucked on a cozy, lightly traveled crescent in the charming & peaceful town of Beeton. This spacious detached sidesplit home offers a thoughtfully updated interior, functional layout for growing families or home-based professionals, and an inviting outdoor setting - all within a town known for its small town warmth and connectivity. The main floor has been beautifully renovated with hardwood floors and a matching staircase that gives the home a polished, modern feel. The kitchen has been tastefully updated with contemporary finishes, while the second floor features brand new flooring throughout, adding a clean, cohesive flow to the upper level. With three bedrooms upstairs and a fourth on the ground floor, there's plenty of room for growing families, or guests. The electrical has been fully updated (Permits & ESA certified), offering peace of mind for years to come. One unique feature is the garage, which has been converted into an exercise room but could easily be reimagined as a home office, studio, or space for a home-based business, or easily converted back to a garage - if desired. The lower level provides even more functional space with a cozy rec room. Step outside to enjoy a multi-tiered deck overlooking the backyard, complete with an above-ground pool and hot tub for summer fun and year-round relaxation. For the hobbyist or green thumb, the property also includes a workshop/shed with hydro and multiple raised garden/vegetable beds with an abundance of perennial berries & fruit bushes. (id:41954)
61 Horseshoe Bay Road
Haldimand (Dunnville), Ontario
Spectacular water front property boasting 148ft of beach-front protected by prof. installed break-wall'20 abutting 3100sf of concrete entertainment area located 10 mins SW of Dunnville. Incs totally renovated (inside/out) year round home(1991)w/over 1500sf of living area ftrs pine T&G vaulted ceilings, skylights + oversized windows - introduces EI kitchen w/peninsula island, living room ftrs multiple patio door WO's to 650sf lake-front glass panel deck, master incs 3pc en-suite, 4pc primary bath + 2 add. bedrooms. Stunning lower level ftrs spacious family room, 4th bedroom, 5th bedroom (2 bedroom potential), laundry & utility room. aprx. $14,000 August Air BnB income! Extras - flooring'22, auto-shutters'22, security, furnace/AC'22, back-up sump pump'22, cistern, 2 holding tanks & int/ext.paint'22. (id:41954)
4 Talbot Street W
Haldimand, Ontario
Prime Investment Opportunity in Downtown Jarvis with Ideal Highway exposure right near the high traffic main intersection of Hwy 3 & Hwy 6. Offering 0.69 acre lot with sought after Downtown Commercial zoning offering a many potential uses including commercial & residential mix. With a growing population & residential development you wont want to miss out on this Great Opportunity. Phase 1 & Phase 2 environmental have been completed and are available upon request & signing of CA. Rarely do lots like this come available. Quick access to Port Dover, Simcoe, Hamilton, 403, & GTA. (id:41954)
2122 - 258b Sunview Street
Waterloo, Ontario
Welcome to a beautifully located property nestled in the heart of the University District - an ideal spot for students, professionals, or investors alike. Situated in one of Waterloos most vibrant communities, this residence is surrounded by a variety of restaurants, cafes, and everyday conveniences. You'll enjoy being just a short walk to the University of Waterloo, mere steps from Wilfrid Laurier University, and in close proximity to public transportation options including buses and the light rail transit (LRT), making commuting around the city easy and efficient. Major highways are also easily accessible for those who drive. This 2-bedroom (1+1) unit features a bright and spacious layout. It is a large corner unit with an abundance of natural light throughout the day, creating a warm and inviting atmosphere. The open-concept kitchen is equipped with modern stainless-steel appliances, ample cabinetry, and generous countertop space, making it both functional and stylish. Enjoy the added convenience of in-suite laundry, saving you time and hassle. Included in the affordable condo fees are heat, water, and internet, giving you one less thing to worry about each month. The unit comes furnished in "as is" condition, ready to move in or to be customized to suit your personal style. Whether you're seeking a cozy home for yourself or a solid investment opportunity, this condo checks all the boxes. Don't miss your chance to own a piece of this desirable, well-connected neighborhood. Make this exceptional property yours! Unit is advertised as a 2 Bedroom & 1 Washroom as per MPAC and Geo warehouse. Currently tenanted until August 31, 2025, this unit will be vacant and available by September 1, 2025 (This date is negotiable). Whether you're seeking a cozy home for yourself or a solid investment opportunity, this condo checks all the boxes. Dont miss your chance to own a piece of this desirable, well-connected neighborhood. (id:41954)
3349 Grand Park Drive
Mississauga (Fairview), Ontario
Welcome to this beautifully updated 4+2-bedroom, 5.5-bathroom home, with legal basement! Ideally situated in one of Mississauga's most sought-after locations. Facing the greenbelt, this property offers the perfect blend of comfort and convenience. With 2,637 sq. ft. of living space above grade, this home features a thoughtfully designed layout with elegant finishes throughout. The main level includes a cozy family room with a gas fireplace, a separate living room with an electric fireplace, office and a spacious kitchen perfect for entertaining. The fully finished legal basement includes a separate entrance, 2 bedrooms, 3 full bathrooms, a living room, kitchen, laundry, and ample storage offering excellent income potential or space for extended family. Beautifully landscaped yard with a large deck, perfect for relaxing or hosting. Located in a family-friendly neighbourhood with good schools. Close to public transit, GO station, parks, major highways, hospitals, minutes to Square One, walking distance to shopping and amenities. Don't miss this rare opportunity to own a home in a very desirable location with unbeatable features and income potential! (id:41954)
12596 Highway 50
Caledon (Bolton West), Ontario
Calling all investors! Here's your chance to own a highly profitable, turnkey business in Bolton's prime commercial hub. Mailbox Xpress, located right on Highway 50, offers excellent visibility and attracts consistent foot traffic from nearby hotspots like Tim Hortons and Chucks Roadhouse. This fully equipped business provides essential services, including mailbox rentals, shipping with all major couriers, and printing, ensuring multiple streams of income and consistent annual profitability. For just $160,000, you'll acquire an established brand, loyal customer base, top-tier equipment, and a business system thats ready to generate returns from day one. Don't miss out on this rare investment opportunity in a prime location! (id:41954)
1411 - 10 Rouge Valley Drive W
Markham (Unionville), Ontario
You Must See This Luxurious Condo Suite Located In Prestigious Unionville Of Downtown Markham! Meticulously Maintained Condominium With 1+1 Bedroom And 2 Full Washrooms Fully Upgraded. 1 Parking & 1 Locker Included! 9 FT Upgraded Smooth Ceiling With Laminate Floors Throughout The Whole Unit. Spacious Versatile Den Can Be Used As A 2nd Bedroom! Open Concept With Functional Layout! Upgraded Kitchen Back Splash Boasting High-End Appliances, Unit looks like New. Minutes To Hwy 7, 404 & 407, Public Transit, Theatre, Mall, Grocery Stores, Parks, Tennis Court, Shopping Mall, Banks & Fine Restaurants. Top-Ranking Schools! Amenities Conveniently located On The 5th Floor In The Same Building, include: 24/7 Concierge, Gym, Party Room, Rooftop Terrace With BBQ Area And Pool! Amazing Unobstructed South View! (id:41954)
406 - 65 Speers Road
Oakville (Qe Queen Elizabeth), Ontario
Modern 2-Bedroom Condo in the Heart of Oakville, Walk to Kerr Village & GO Station. Welcome to this beautifully maintained 2-bedroom, 2- bathroom unit in Empires highly sought-after Rain Condos, ideally located just steps from the GO Station, shops, and vibrant restaurants of Kerr Village. Featuring a smart, functional layout, this unit boasts engineered hardwood flooring throughout, a modern kitchen with stainless steel appliances, glass tile backsplash, breakfast bar, and a versatile den. The open-concept living area is bright and spacious perfect for entertaining and walks out to a private balcony. The sunlit primary bedroom includes a walk-in closet, 4-piece ensuite, and its own balcony access. The second bedroom offers foor-to-ceiling windows and generous space for guests, kids, or a home office. This unit comes with two side-by-side parking spots and a locker conveniently located on the same foor. Enjoy resort-style amenities: an indoor pool,hot tub, sauna, full gym with yoga studio, partyroom, rooftop terrace with BBQs and lounge areas, 24-hour concierge, visitor parking, and secure parcel lockers. Dont miss the opportunity to live in one of Oakvilles most vibrant and walkable neighbourhoods. (id:41954)
634 Brick Road
Selwyn, Ontario
Welcome to 634 Brick Rd. This charming 4 + 1 bedroom home is located in the heart of Ennismore. This home features a bright open layout filled with natural sunlight from its many oversized windows. The light and airy updated kitchen combined with the dining area are perfect for entertaining or family dinners. The large main floor primary bedroom features two closets, nook and large window overlooking the yard. 2 additional large bedrooms and one smaller bedroom provide plenty of room for large families and guests. The lower level is presently a in-law suite with separate walk out to exterior. The lower level provides copious amounts of storage, laundry and additional family space. The deck at the rear of the home provides additional outdoor living space in the screened gazebo and any grillers dream of a covered propane BBQ. The property offers spacious yards with plenty of room for kids or pets to roam. Plant a veggie garden or two on this large parcel or tinker in the workshop equipped with hydro. Just minutes to Chemong Lake you can enjoy the water with just a short walk. Located in Ennismore you will enjoy a welcoming community with plenty of recreational facilities for everyone. The City of Peterborough is approximately 10 minutes away and an easy drive to Hwy 115 has you in the GTA within 45 minutes. (id:41954)
22 Myrtle Avenue
Hamilton (St. Clair), Ontario
Attention Investors & Owner-Occupiers! Welcome to this beautifully renovated triplex nestled in the highly sought-after St. Clair/Berkley neighbourhood. Offering a perfect blend of charm, strong income potential, and long-term growth, this property presents an excellent opportunity for owners to maximize rental income by tailoring the main and second-floor units to their specific vision. Whether you're an investor seeking reliable cash flow or a homeowner exploring house-hacking options, this triplex delivers outstanding value-add potential. The main unit features 2 spacious bedrooms, 2 full bathrooms, 2 living rooms, in-suite laundry, and a generous 1,294 sq ft of living space ideal for comfortable living or premium rental income. The second-floor unit offers 2 bedrooms, 1 bathroom, in-suite laundry, a dishwasher, brand-new appliances, and 735 sq ft of modern living space combining convenience with strong tenant appeal. The third-floor unit includes 1 bedroom, 1 bathroom, and over 600 sq ft perfect for a single tenant, student, or short-term rental. Deep L-Shape lot with a detached garage. Located just 5 minutes from downtown in one of Hamilton's most vibrant and walkable neighbourhoods, the property is surrounded by cafés, restaurants, bars, and boutique shops. Residents also enjoy excellent public transit access and are within easy reach of the future LRT line, ensuring continued growth and increasing demand. Projected Gross rental income $6000.00/month (id:41954)
175 Bulmers Road
Kawartha Lakes (Verulam), Ontario
Looking for a peaceful rural setting with modern conveniences? Just 8.5 km from Fenelon Falls, this upgraded and well-maintained bungalow sits on a private 1.22-acre lot surrounded by an enchanting mix of fir and deciduous trees. The home offers a great blend of comfort and practicality with a fully fenced yard, wraparound deck and two separate driveways, one leading to the house and one to the garage. This arrangement offers the option to join them if desired. There's room to park at least 8 vehicles making it ideal for guests, trailers or work vehicles. Inside, the main level offers just under 1,100 sq ft with three bedrooms, full bath, and a spacious open layout. Hardwood and tile flooring run throughout the entire main level. The kitchen features granite countertops and stainless steel appliances while the bright living and dining areas overlook the peaceful natural setting outside. The fully finished lower level (additional 1,000 sq ft) features a walk-out through a large 10' x 16' mudroom that offers future opportunity - think storage, upgraded laundry room, workshop space, or hobby area. The detached 28' x 30' garage is every rural owners dream: heated, insulated, paneled and large enough to accommodate two vehicles, your lawn & snow equipment. It also includes its own water source and sink handy for garden prep, clean-up, or keeping the garage tidy and functional. Starlink high-speed internet is available and can be assumed, perfect for anyone working from home or streaming without interruption. Central air and all owned systems (no rentals) round out this move-in ready package. View 3D tour & slide show below - then book your viewing. Don't miss the opportunity to make this outstanding property on the outskirts of Beautiful Fenelon Falls your new country home! (id:41954)
84610 Bluewater Highway
Ashfield-Colborne-Wawanosh (Ashfield), Ontario
Fully Renovated Bungalow on Nearly an Acre- A Must See! Welcome to this beautifully renovated 3+1 bedroom, 3 bathroom bungalow, equipped with a generator, perfectly situated on an expansive 0.921 acre lot. This home offers the ideal blend of modern style, comfort, functionality in a country, spacious setting. Relax and unwind on your charming covered front porch, perfect for enjoying your morning coffee or taking in the tranquil surroundings. Step inside to a bright and airy open -concept main floor featuring a chef-inspired kitchen with an oversized granite countertops, seamlessly flowing into the dining area and inviting living room - ideal for entertaining or cozy nights in. Convenient main floor laundry adds to the home's thoughtful layout. The spacious primary bedroom offers privacy complete with a beautifully appointed ensuite. Two additional bedrooms and a full bathroom with main floor laundry complete the main level. The finished lower level expands your living space with a generous rec room, an additional bedroom, games room and a third full bathroom- ideal for guests, or extended family. Outside, enjoy the freedom of nearly an acre of land, a detached two car garage, and ample open space for outdoor living, gardening, or recreation. This move-in ready home combines space, style, and privacy and is located in the quaint hamlet of Kingsbridge, offering everything you've been looking for in a country setting. (id:41954)
230 Ecclestone Drive
Bracebridge (Monck (Bracebridge)), Ontario
Set on a half acre lot in the town of Bracebridge, walking distance to downtown and with a view of the Muskoka River sits a unique opportunity.. The main floor is currently set up as 2780 sqft of retail space. The second and third floors consist of a five bedroom, three bath residence with high ceilings and open concept kitchen/living. There is plenty of parking outside, an attached single car garage and potential for more parking at the rear of the building. This could be the perfect set up for a live/work scenario or rent out either unit for a steady cashflow. Town of Bracebridge new Official Plan is expanding the permitted uses in the area and these will include professional/medical offices, etc. Great exposure and location for multiple business ideas. This is a land and building sale, existing business is not for sale (could be negotiated separately). (id:41954)
145 Caledonia Street
Stratford, Ontario
Notable Dutch Colonial Revival 1.5 Storey Home located in one of Stratford's premier neighbourhoods. Loads of curb appeal with this 1916 built home featuring 3 bedrooms & 2 baths, with gorgeous period details such as hardwood floors, millwork and wainscoting. Enclosed entry porch to generous foyer, formal living room w/ gas fireplace, dedicated dining room, spacious kitchen w/ ample counter and cabinet space. 3 bedrooms w/ closets, updated 4 pc bath. Detached single garage, fenced yard, rear deck w/ hot tub. Located on a quiet one-way street in Stratford's desirable Avon Ward, walkable to downtown and west end shopping areas, theatres, schools & recreation facilities. Call for more information or to schedule a private showing. (id:41954)
230 Ecclestone Drive
Bracebridge (Macaulay), Ontario
Unique five bedroom, three and a half bath home in the heart of Bracebridge. Walking distance to downtown with a view of the Muskoka River. Multiple living spaces, high ceilings, balcony, primary ensuite bath and so much more. Current use has retail on the main floor and residence above. Potential for multiple residential units, multi-generational home or a live where you work scenario! New official plan will allow for expanding the residential and/or commercial uses. So many possibilities for this building to be just what you have been looking for. Lots of parking with potential for more if needed. Full basement. This is a land and building sale, existing bike shop is not included (could be negotiated separately). (id:41954)
113 George Mcrae Road
Blue Mountains, Ontario
Nestled in the heart of a picturesque four-season town renowned for its natural beauty and outdoor recreation, this exquisite 4-bedroom, 6-bathroom custom home embodies luxury and tranquility. Situated just steps away from The Georgian Bay Club. Step inside to discover a meticulously designed interior boasting engineered hardwood floors, 20' high ceilings, and fully loaded appliances that cater to modern comforts. The living areas are bathed in natural light, creating an inviting atmosphere throughout. Entertain guests on the covered deck, with peaceful privacy afforded by a ravine on the side of the house which provides a serene backdrop for relaxation. The upper level features an inviting rec room with panoramic views of the mountains, offering a cozy retreat for enjoying the changing seasons and vibrant sunsets. With an unfinished basement awaiting customization, this home presents a unique opportunity for personalization and expansion to suit individual preferences and needs. (id:41954)
11 Alexandra Street
Bracebridge (Macaulay), Ontario
Offering true main-floor living in the heart of Bracebridge, this brick bungalow with oversized carport, rests quietly beneath pines and maples. Set on a deep, level L-shaped lot, it leaves a sprawling park-like backyard for gardens and play, while shops, schools and Highway 11 remain just minutes away. The bright main floor includes a sunny living room with a large picture window, adjoining dining area, and eat-in kitchen with oak cabinetry. Patio doors lead to a large interlock patio, perfect for hosting bbq's. Two generous main-level bedrooms at the back of the home, steps from an updated four-piece bath with a jetted tub, linen storage, tongue-and-groove accents and convenient main-floor laundry. The partially finished lower level extends the living space with a large recreation room warmed by a natural-gas stove, two additional bedrooms (one with a double closet), and a two-piece bath, ideal for teens, guests or a home office. Outside, the backyard is private and park-like, includes a handy storage shed, fire pit, and plenty of room to garden or play catch. Municipal water and sewer service the property, while the the gas stove is supplemented by electric baseboard. Minutes from Bracebridge shops, schools, parks and Highway 11, this property offers the comfort of in-town living on an oversized lot. A move-in-ready opportunity to plant roots and grow in the heart of Muskoka. (id:41954)

