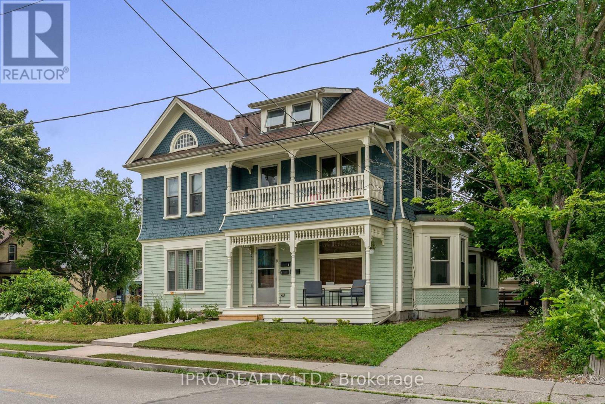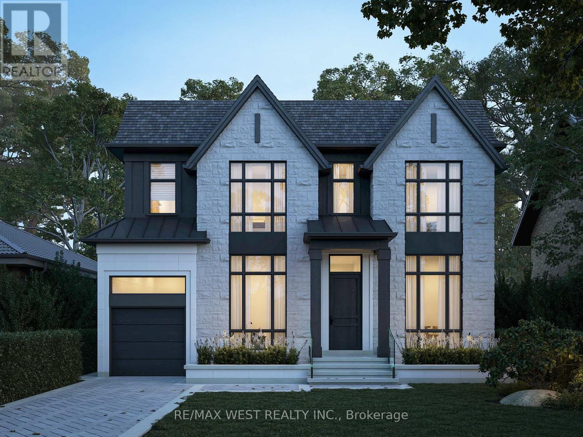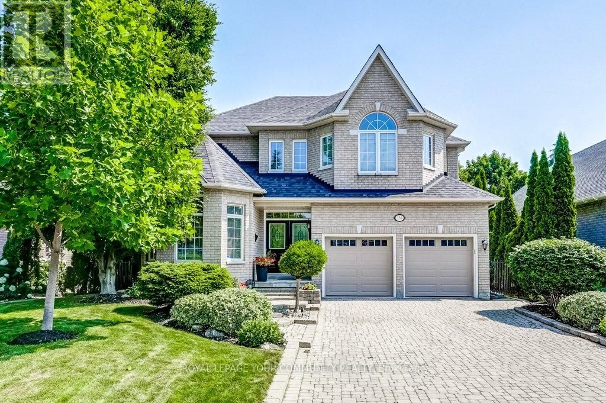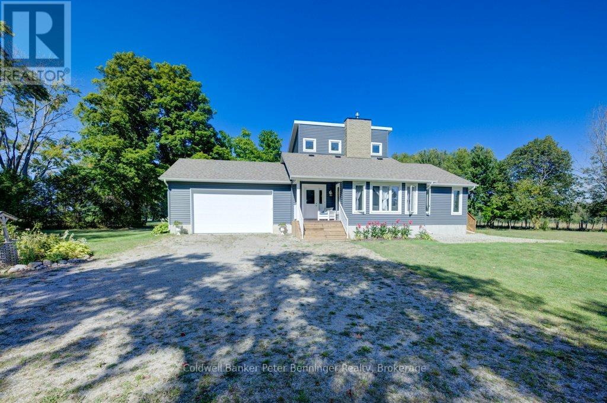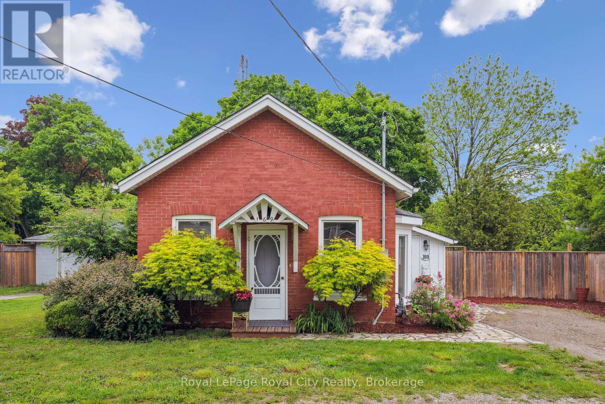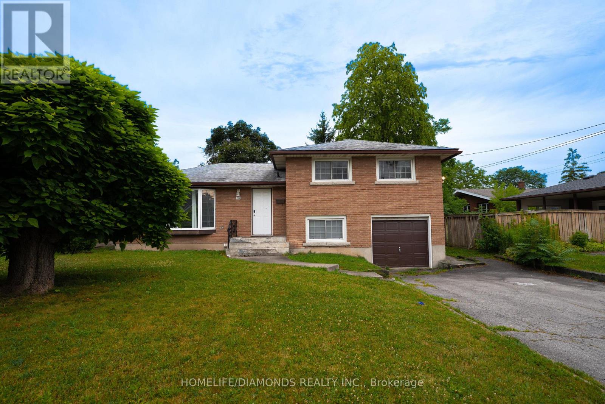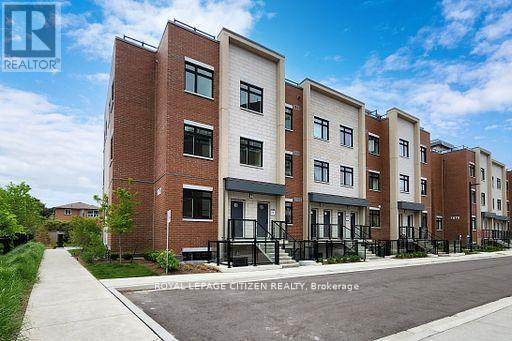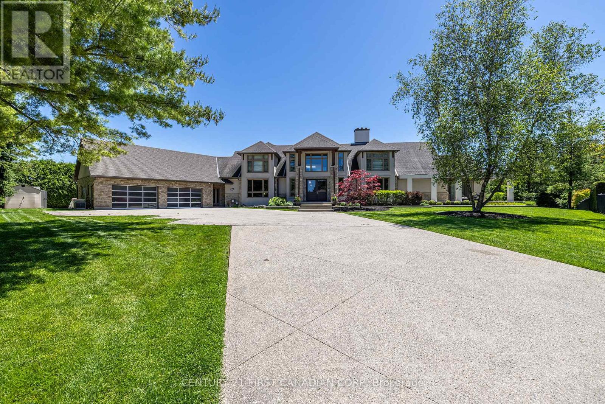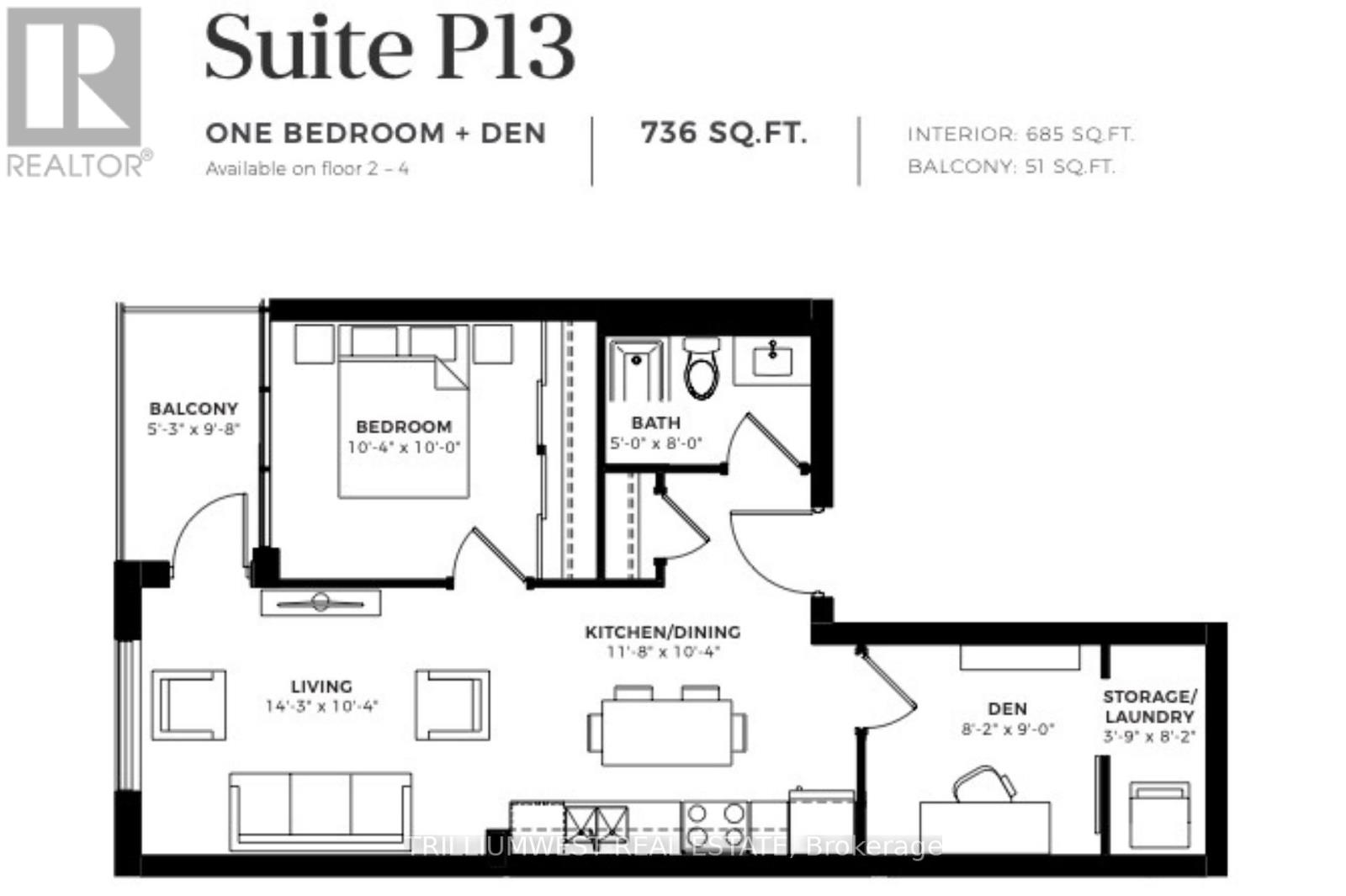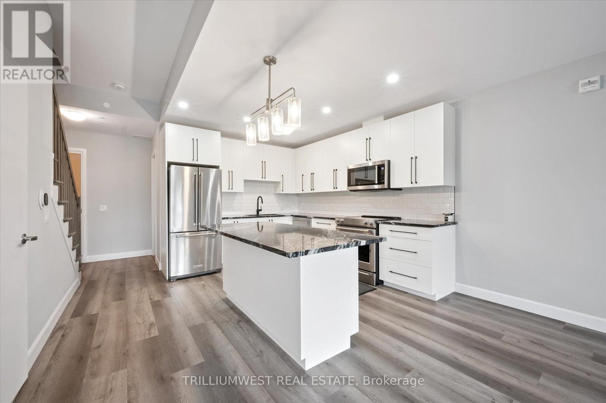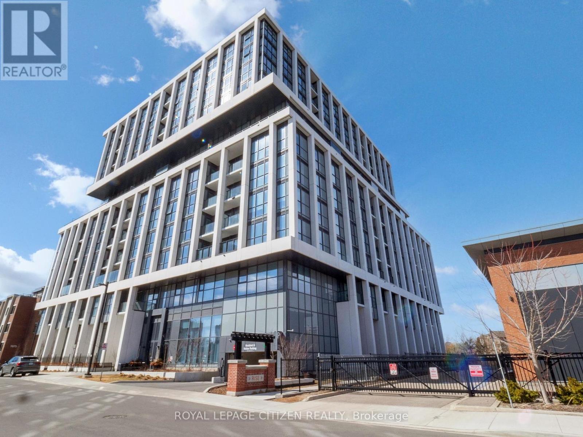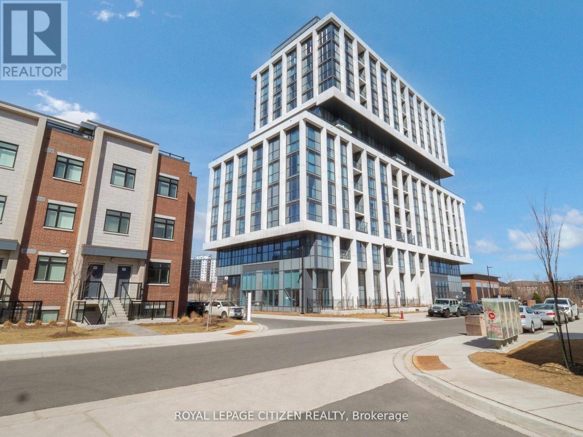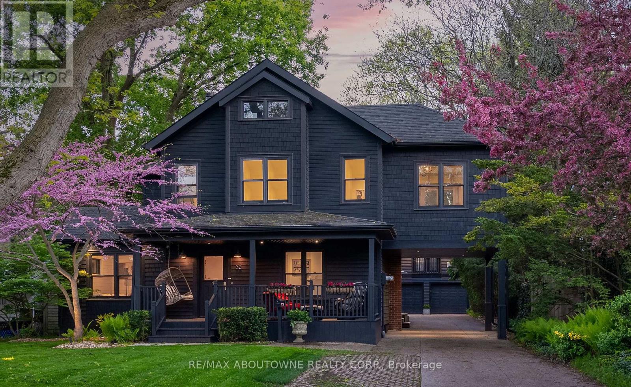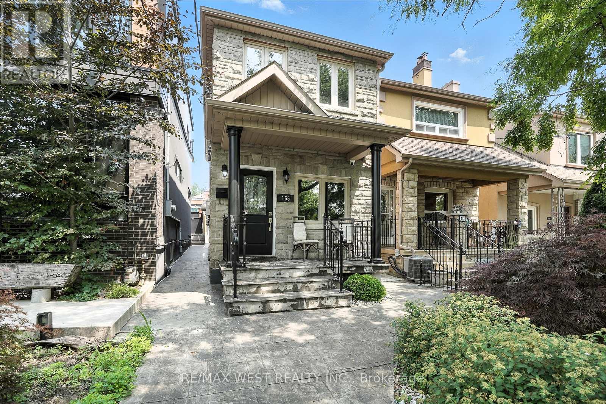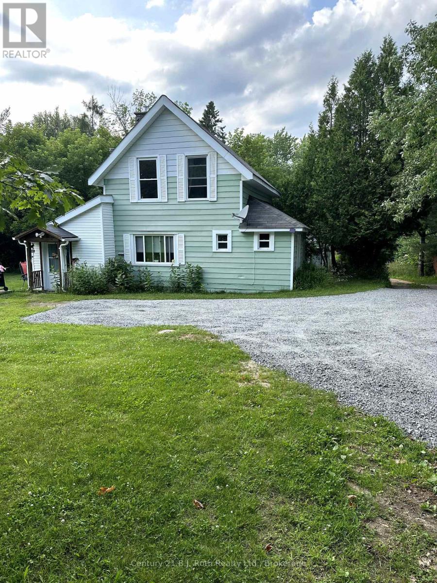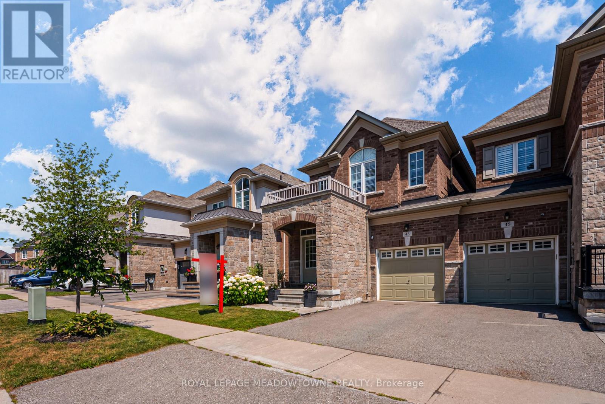203 Riverside Drive
South Huron (Exeter), Ontario
Exclusive 1.18 Acre Private Estate in the Heart of Exeter. Ideally situated on a quiet dead-end street, this over 7,000 sq ft residence offers 329 feet of frontage, backing onto a large scenic ravine & surrounded by picturesque trees and landscaping, creating a natural buffer of space and privacy just minutes from downtown. Boasting custom upgrades throughout, showcasing an extraordinary blend of scale and craftsmanship. Every inch was built with intention from the wide, wheelchair-accessible hallways to the entertainment-ready living areas and pool pavilion. The expansive main floor showcases Cardinal custom cabinetry, a full butler's pantry with additional refrigeration, a walk-in closet and freezer in the rear hall, and a updated formal dining room with scenic views over manicured gardens. Upstairs, two adjoining primary suites offer walk-through closets and beautifully renovated bathrooms, while a 10x20 sq ft art studio with stained-glass windows and west exposure provides an inspiring, light-filled retreat. Other highlights include full elevator access to all three levels, a 3-car oversized heated garage with finished walls and ceiling, new skylights above the indoor pool, hot tub jacuzzi for year-round relaxation upgraded mechanical systems throughout. Professionally landscaped by Jay McKinnon, the grounds are a private oasis complete with stamped concrete patios, a roofed deck, new pond, Wi-Fi irrigation, heated concrete steps, and 10-camera security system. Close to Exeter Golf Club, the Ausable River Trail, and 20 minutes to Grand Bend beaches, dining, and marina, this is a rare opportunity to own a private, turn-key estate in one of Ontario's most tightly held communities. (id:41954)
14 Young Street W
Waterloo, Ontario
BEAUTIFULLY RESTORED 4-UNIT INCOME PROPERTY!! 1 - 3 BR, 1 - 2 BR and 2 - 1 BR apartments (2 units month-to-month and 2 vacant units). Substantial updates include new Marvin windows, new electrical panel and wiring, new plumbing throughout, new eavestrough, newer furnaces, and new historically accurate porch and exterior paint. Also, New kitchens, baths and floors for 3 units. 3 bedroom unit over 2 floors awaits your touch. Units separately metered for hydro. 2 recent gas furnaces. Great upside potential in market rents (find your own tenants), parking, storage and laundry. Ideally located close to Wilfrid Laurier University, U of W, Waterloo Park, CIGI, and the Perimeter Institute. Close to convenient public transit options for a short ride to the Google campus. A block away from excellent restaurants, bars and shopping. Includes parking for up to 6 vehicles and treed oasis for tenants. Don't miss your opportunity to explore this beautiful listing. (id:41954)
1153 Johnson Street N
Kingston (Central City West), Ontario
Welcome to this beautifully remodeled raised bungalow in sought-after Polson Park. The whole house has been freshly renovated with a new kitchen, bathrooms, appliances, and floors. Boasting 3 bedrooms and 1 full bathroom upstairs and 3 bedrooms and 1 full bathroom downstairs. The main floor features a modern kitchen and a huge living room that is big enough to have a sitting area and a dining area. Sitting on a huge corner lot with a large backyard pleasantly shaded with mature trees. The lower level can easily be a great in-law suite or teen space. Either move in with your family or rent it out for a high cash flowing 6 bedroom home. Perfect for student rental. This home is an amazing investment either way. The property is ideally situated within walking distance to St Lawrence College, Providence Care Hospital and Lake Ontario Park. You're just a short drive from Queen's University, KGH and downtown Kingston. Don't miss this exceptional home in a great neighborhood. (id:41954)
42 Highgate Road
Toronto (Kingsway South), Ontario
Incredible opportunity to build your dream home in the prestigious Kingsway neighborhood! This property comes with fully approved and paid-for building permits and architectural plans by award-winning Sakora Design, ready for immediate construction. Designed with over 5,000 sq. ft. of luxurious living space in one of the widest lot in the neighborhood, the home features 4+2 bedrooms, each with its own private ensuite, ensuring maximum comfort and privacy. The thoughtfully crafted layout boasts high ceilings throughout , 11 ft on the main floor, 9 ft on the second, and a 10 ft basement with a large walk-up, creating a bright and open lower level that's perfect for entertaining. The home includes formal living and dining areas, a stylish open-concept kitchen with a separate spice kitchen, and floor-to-ceiling windows and skylights that fill the space with natural light. A covered patio extends your living space outdoors, ideal for relaxing or hosting guests, overlooking a pool-sized backyard. A skilled custom builder and top-tier architect have spent nearly a year perfecting the vision, all the hard work has been done. Steps from Royal York Station, Bloor Street shops and restaurants, and in the coveted Lambton Kingsway JMS and Our Lady of Sorrows school districts. Enjoy the best of The Kingsway lifestyle, with top golf courses, beautiful green space, and easy access to downtown and major highways. (id:41954)
735 Madeline Heights
Newmarket (Stonehaven-Wyndham), Ontario
Magnificent on Madeline Heights! Your Dream Home Awaits! Welcome to this spectacular executive home nestled on one of Newmarkets most desirable cul-de-sacs, backing directly onto the 15th hole of St. Andrew's Golf Course. Offering over 4,200 sq. ft. of beautifully finished living space, this home seamlessly blends luxury, functionality, & stunning natural views.Step inside to a slate-tiled entry leading into a fully upgraded main floor, featuring maple hardwood in the office and a versatile dining room that can be adapted to suit your lifestyle. The gourmet kitchen is a chefs dream, renovated with black and white quartz countertops, custom hood, six-burner gas range, French door wall oven, and a stainless steel appliance package including a built-in microwave, dishwasher and beverage fridge. A wraparound island, coffee bar, appliance cupboard, granite double sink, and wine rack make this space as functional as it is beautiful.Enjoy meals in the eat-in kitchen with hardwood floors and walk-out access to the custom two-tier Trex composite deck with glass railings, offering breathtaking golf course views and a fully fenced yard.The stunning great room showcases 17-foot cathedral ceilings, grand custom windows, gas fireplace, and Hunter Douglas blinds. A showstopping space perfect for entertaining. Upstairs, you will find three spacious bedrooms with hardwood flooring, including a luxurious primary suite with walk-out to the upper deck, five-piece ensuite, and serene golf course views.The walkout lower level adds incredible flexibility with large windows, gas fireplace, stone patio with hot tub, two additional bedrooms, an exercise area, and a workshop/storage space perfect for an in-law suite or multigenerational living.This immaculately maintained home is a rare find in a highly sought-after enclave, offering timeless finishes, a double garage, and unbeatable location. This is more than just a home - it is a rare lifestyle opportunity you do not want to miss! (id:41954)
3072 Bruce Road 1 Road
Brockton, Ontario
Rural life at its finest on almost 2 acres tucked away between Glammis and Paisley. This dream home was started in 2017 and finished in 2018. Good drilled well and newer septic system gives you peace of mind for daily living. Large attached 20 X 24 ft garage fits 2 vehicles with entry to the main floor foyer of the home. Easy living on a fully equipped main floor, including large bedroom, 3 piece bathroom, laundry room, large sparkling country kitchen, dining and living rooms. Special feature with this home is that the whole second floor is a deluxe primary suite getaway. Beautiful views along with a private 3 piece bathroom and walk-in-closet. Downstairs is a large bright unspoiled basement with good ceiling height and some framing started for bedroom 3 and a family room. Plenty of space for a 4th bedroom if desired. Roughed in plumbing has been laid out for a 3rd bathroom. Impressive perennial gardens provide a continuous display of beauty and a historic shed with found 1800's newsprint sits a testament to beloved days gone by. Fruit trees, propane BBQ outlet, wiring to support a generator, vast parking options, hardwired media and other tasteful features make this a place to truly love. Property is within sight of the Village of Glammis. Close to Paisley and Central to Walkerton, Kincardine and Port Elgin, it's an easy commute to anywhere. All measurements are approximate. Building plans are available. House is turn-key ready. (id:41954)
169 Edinburgh Road N
Guelph (Downtown), Ontario
This charming redbrick home nestled on a mature, tree lined 60x100 ft lot has a warm, and whimsical feel that makes a house a home. With undeniable curb appeal, from the crescent driveway inviting you in, to the picturesque stone walkway lined with beautiful flower beds, 169 Edinburgh is a standout in the community. Step inside to discover a bright and inviting interior featuring three spacious bedrooms, each with large windows that bathe the rooms in natural light. At the heart of the home, the updated kitchen boasts vaulted ceilings, a skylight, soft-close cabinetry, and sleek, modern finishes, creating a space that's both functional and stylish. The front room, adorned with bay windows and a ceiling skylight, offers a tranquil setting perfect for a formal dining room, home office, or additional living space. Toward the back of the home, a spacious great room offers the ideal space to relax or entertain, with glass sliding doors providing lovely views and easy access to the private backyard oasis. The backyard is truly a hidden gem - surprisingly large, shaded by mature trees, and perfect for indoor-outdoor living. Whether its sipping coffee on the covered patio or hosting a twilight dinner under the stars, this space is designed for memorable moments. Location is key...and this one is unbeatable. Just steps from downtown Guelphs vibrant core, enjoy walkable access to shops, cafes, restaurants, microbreweries, and charming century homes that give the area its unique character. Additionally, with both Suffolk St Park and Edinburgh Park just a 3-minute stroll away, this home is perfectly suited for young families, first-time buyers, or professionals looking to upsize. (id:41954)
86 Glendale Avenue
St. Catharines (Glendale/glenridge), Ontario
THIS SPACIOUS HOME FEATURES 8 BEDROOMS AND 3 BATHROOMS, OFFERING INCREDIBLE FLEXIBILITY ANDINCOME POTENTIAL. THE LOWER LEVEL INCLUDES 3 BEDROOMS WITH A SEPARATE ENTRANCE AND IN-HOUSESEPARATION ALREADY IN PLACE MAKING IT IDEAL FOR USE AS INDEPENDENT RENTAL UNITS OR IN-LAWSUITES.WHETHER YOU'RE LOOKING FOR A FAMILY HOME WITH ROOM TO GROW OR A SMART INVESTMENTOPPORTUNITY, THIS PROPERTY IS A PERFECT CHOICE FOR STUDENTS, EXTENDED FAMILIES, OR RENTALINCOME. CURRENTLY GENERATING 5500 A MONTH INCOME. DONT MISS OUT ON THIS HIGH-DEMAND LOCATION! (id:41954)
11 Lacewood Crescent
Brampton (Westgate), Ontario
Priced to sell! This "L" section home is located on an excellent street. Featuring a large L/R & D/R combination. Family size eat in kitchen. Main floor powder room. Garage access from interior. Upper level boasts 4 good size bedrooms. Upgrades include Windows, doors, panel board insulation, siding, eaves & down spouts replaced in 2009. High Efficiency Furnace & AC 2009. Blown in Attic insulation upgraded to R62. Roof re shingled in 2014. Close to schools, parks, shopping, public transit, easy access to 410 & 407 Hwy's. Bramalea go station. Hurry before it's SOLD. (id:41954)
262 - 1095 Douglas Mccurdy Comn
Mississauga (Lakeview), Ontario
Introducing an exquisite 3-storey town with a 415 sq. ft ROOF TOP TERRACE in Mississauga/Port Credit, crafted by the renowned Kingsmen Group Inc. This contemporary masterpiece boasts an open-concept layout flooded with natural light on the main level. The modern kitchen, w/ walk-in pantry, a spacious eating area, and a stunning island centerpiece. Upstairs, two generously sized bedrooms await. A spacious 434 square foot terrace, ideal for entertaining & sun tanning. Convenient in-suite laundry, and underground parking, this townhouse epitomizes urban luxury. Don't let this opportunity slip away, schedule your showing today and experience the pinnacle of sophisticated living in this coveted neighborhood! BRAND NEW - Builder direct - 1530 sq. ft + 434 terrace - Corner Unit! Priced to sell FAST! Minutes from Lake Ontario, marina, docks, eateries and so much more! ATTENTION! ATTENTION! This property is available for the governments first time home buyer GST rebate. That's correct first time home buyers will get a 5% GST rebate! NOTE: this rebate is ONLY applies to New Home Builder Direst Purchase, does NOT apply to resale units. INCREDIBLE VALUE-NOT TO BE OVERLOOKED! (id:41954)
125 - 1062 Douglas Mccurdy Comm
Mississauga (Port Credit), Ontario
Embrace the allure of lakeside living in Port Credit, Ontario! This inviting two-storey townhome built by the Kingsmen Group boasts two bedrooms, two bathrooms, and seamless access to the tranquil shores of Lake Ontario. Unwind in the cozy living area, delight in culinary adventures in the modern kitchen with dining space. This home offers privacy with a corner lot and spacious living. With waterfront parks and recreational activities just moments away, this home offers the epitome of comfort and convenience. Don't hesitate! Minutes from walking trails, parks, marina, docks & Lake Ontario! **EXTRAS** Engineered laminate flooring. ATTENTION! ATTENTION! This property is available for the governments first time home buyers GST rebate. That's correct first time home buyers will get a 5% GST rebate! NOTE: this rebate ONLY applies to New Home Builder Direct Sales, does NOT apply to resale units. INCREDIBLE VALUE-NOT TO BE OVERLOOKED! (id:41954)
60 Sir Robert Place
Middlesex Centre (Arva), Ontario
Welcome to the crown jewel in St. John's Estates! Step into over 10,000 total square ft of exciting architecture on a premium 2.08 acre lot! Impressive floor plan features foyer/gallery showcasing exotic wood art niches & ceiling detail! Spectacular great room presents impressive living room anchored by floor to ceiling granite fireplace, 15 foot live edge Bubing a dining room table, bar & billiards featuring Zebra wood detailing & cherry/maple built-ins. Professional grade luxury gourmet kitchen. Main floor master suite with oversized dressing room, double walk-in closets, dual fireplaces, access to front courtyard & back wrap-around covered concrete patio with cedar tongue & groove ceiling overlooking lush grounds and serene woodlands. State of the art gym. Four spacious second floor bedrooms with sitting areas, ensuites and built ins. 2nd floor media room with electric black out blinds. Rich Tiger wood flooring. Wirsbro in-floor heating system. Triple car garage with dual 12 ft entry doors & large rear garage door to access sizable concrete pad for additional outdoor activities. Just a few minutes drive to great restaurants, Masonville Mall shopping, Western University and University Hospital. (id:41954)
251 Lytton Boulevard
Toronto (Lawrence Park South), Ontario
Welcome to 251 Lytton Blvd a rare opportunity in the heart of prestigious Lytton Park. This premium 50 x 134 ft south-facing lot is surrounded by high-end custom homes and offers endless potential. Whether you're planning to renovate, build new, or invest in one of Toronto's most sought-after neighbourhoods, this is the perfect canvas. Ideally located just steps to top-ranked schools including John Ross Robertson, Glenview, Lawrence Park Collegiate, and Havergal College. Enjoy easy access to Yonge Streets vibrant shops, dining, parks, and transit. This is your chance to create something truly special in a prime location. Property being sold in "as is, where is" condition and no gas and no hydro. (id:41954)
213 - 108 Garment Street
Kitchener, Ontario
Welcome to Garment Street Condos where modern design meets downtown convenience. This state-of-the-art building offers exceptional amenities including a rooftop pool, sports court, urban rooftop park with BBQs, yoga studio, fully equipped fitness centre and pet run all designed to elevate your lifestyle. This spacious 1-bedroom + den unit showcases premium finishes throughout such as stylish Spring Oak vinyl plank flooring, stainless steel appliances, upgraded 3cm granite countertops, and professionally installed window coverings. Located in the heart of the Innovation District, youre just a short walk to Googles Campus, Central LRT Station, Deloitte, Victoria Park, and KPMGs newest offices. This is your opportunity to live where Kitcheners future is being built! (id:41954)
206 - 51 David Street
Kitchener, Ontario
Luxurious Two-Story Condo with Views of Victoria Park Welcome to this exquisite two-story condo offering the epitome of upscale urban living with stunning vistas of Victoria Park. Boasting over 1300 sqft of meticulously designed interior living space, this residence offers a perfect blend of elegance and functionality. Top Floor Oasis: Step into the top floor featuring two large bedrooms, each graced with their own lavish ensuite offering the ultimate privacy and comfort. Wake up to views of Victoria Park from the comfort of your bed, creating a serene atmosphere to start your day. Main Floor Entertaining: The main floor exudes sophistication with a thoughtfully designed layout that includes a modern kitchen with upgraded cabinetry, high end applicances and granite countertops, a spacious dining/living room perfect for hosting gatherings, and a convenient laundry room for added convenience. The 2-piece powder room adds a touch of luxury for guests. Upgraded Features: This unit showcases a host of premium upgrades including roller blinds for privacy and light control, glass shower doors adding a touch of sophistication and a frameless glass sliding bathtub door enhancing the contemporary design. Additional Amenities: Included with the unit is a dedicated parking spot with an upgraded EV charger, perfectly tailored for residents with electric vehicles. Location: Situated in the heart of Victoria Park, this residence offers a vibrant urban lifestyle with an array of dining, shopping, and entertainment options at your doorstep. Don't miss the opportunity to experience luxury living at its finest in this stunning condo unit overlooking Victoria Park. (id:41954)
27 - 1591 South Parade Court
Mississauga (East Credit), Ontario
Lovely 3 Bed, 3 Bath Townhome Located in High Demand Creditview Area of Mississauga .Ground Floor Features Spacious Living/Dining Area, Eat-in Kitchen w W/O to Balcony + Open Concept Family Rm w Gas Fireplace. 2nd Level Boasts 3 Generous Size Bedrooms with Primary Offering 4 Piece Ensuite + WICC. Finished Lower Level Provides Additional Living Space. Freshly Painted , Carpet Free, Move in Ready! Steps to Schools, Transit, Place of Worship, Major Highways, Shopping . 10 Minute Walk to GO! (id:41954)
1208 - 1063 Douglas Mccurdy Comm
Mississauga (Lakeview), Ontario
WELCOME to RISE AT STRIDE Builder Sale - never lived in - Brand spanking new!. Great no non sense open concept floor plan with 2 bedroom, 3 baths, 1024 sq.ft. + 45 sq.ft balcony, ensuite laundry . High end building. full floor to ceiling windows, W/O balcony to beautiful unobstructed views, modern finishes, NO carpet, comes with parking & locker, steps to Lakeshore, shops, entertainment, restaurants, Lake Ontario, as so so much more! Highly sought after area - not to be overlooked **EXTRAS** Existing S/S Fridge, Stove, Microwave-Exhaust, B/I Dishwasher, Stacked clothes washer/Dryer. ATTENTION! ATTENTION! This property is available for the governments first time home buyer GST rebate. That's correct first time home buyers will get a 5% GST rebate! NOTE: this rebate is ONLY applies to New Home Builder Direst Purchase, does NOT apply to resale units. INCREDIBLE VALUE-NOT TO BE OVERLOOKED! (id:41954)
104 - 1063 Douglas Mccurdy Comm
Mississauga (Lakeview), Ontario
WELCOME to RISE AT STRIDE Builder Sale, never lived in. Great no non sense floor plan with 2 bedroom plus full den plus 2 full baths, 1061 sq.ft, patio 121 sq.ft. High end building. Full floor to ceiling windows, Engineered laminate flooring throughout, W/O patio, modern finishes, NO carpet, comes with parking & locker, steps to Lakeshore, shops, entertainment, restaurants, Lake Ontario, as so so much more! Highly sought area - not to be overlooked. Main Floor Loft Style - High Ceilings with walk-out to Patio. ATTENTION! ATTENTION! This property is available for the governments first time home buyer GST rebate. That's correct first time home buyers will get a 5% GST rebate! NOTE: this rebate is ONLY applies to New Home Builder Direst Purchase, does NOT apply to resale units. INCREDIBLE VALUE-NOT TO BE OVERLOOKED! (id:41954)
52 Kerr Street
Oakville (Co Central), Ontario
Chic Farmhouse Elegance Steps from the Lake Nestled in one of Oakvilles most beloved enclaves, 52 Kerr Street is a timeless blend of farmhouse charm and refined design. This four-bedroom home sits on a lush 60 160 ft lot surrounded by mature trees, just steps from the lake with peak views of the lake from one of the bedrooms, and walking distance to downtowns fine restaurants, cafes, boutique shopping, marina, parks, and prestigious schools like Appleby College. Inside, every detail reflects craftsmanship and character. White shiplap walls, curated lighting, vintage-inspired fixtures, and layered textures create a warm, elevated feel. Principal rooms are bright and inviting, custom millwork, and stylish touches throughout. The finished attic level offers rare versatilityframed by vaulted ceilings and natural light, its perfect for a playroom, studio, teen retreat, or nanny suite, already roughed-in for skylights. The detached, 600 sq ft finished coach house above the garage features a separate entrance, kitchenette, and full bathideal for guests, a home gym, office, or income suite. Outdoors, enjoy golden-hour sunsets from the west-facing primary balcony or entertain in the sunlit, private backyard framed by mature foliage. It is a property that lives with soul, and one that will resonate deeply with those who value heritage character, designer finishes, and timeless appeal. (id:41954)
172 Bayview Fairways Drive
Markham (Bayview Fairway-Bayview Country Club Estates), Ontario
Welcome to this spacious 3+1 bedroom, 3-washroom detached backsplit, set on an impressive 50 x 175 ft lot in a highly desirable Thornhill neighbourhood. | With almost 2000 square feet of well-planned living space and a rare 2-car garage, the home features fresh paint throughout, new carpet in the basement, sleek new bathroom vanities, and modern LED pot lights in the living and family rooms. | The multi-level layout offers versatility and comfort, ideal for families or those who love to entertain. | Perfectly located near German Mills, Settlers Park, Thornhill Community Centre, Longos, Old Cummer GO Station, and with quick access to Highway 401/404, commuting and daily errands are a breeze. | Situated in one of the most prestigious school zones in Ontario, this home is in the catchment for Bayview Fairways PS (#1 of 3,021 elementary schools), Thornlea SS (Top 20), and St. Robert Catholic High School (#1 of 742 Catholic secondary schools), according to the Fraser Institute. | Just a short walk from the exclusive Bayview Golf & Country Club, residents can enjoy access to premium facilities including golf, tennis, fitness centre, pool, dining, and more. | A perfect blend of location, lifestyle, and value this home checks all the boxes. (id:41954)
165 Caledonia Road
Toronto (Corso Italia-Davenport), Ontario
Welcome to this wonderful detached two-storey home in Corso-Italia. The welcoming front porch offers a pleasant place to sit and connect with the neighbourhood. Inside, the main floor features an open-concept living and dining room, a two-piece washroom, and an eat-in kitchen with plenty of counter and cabinet space. Double doors from the kitchen lead to the backyard. On the second floor, you will find three bedrooms and a five-piece bathroom. The primary bedroom has a walk-in closet. The middle bedroom, bathroom, and hallway are brightened by skylights, adding natural light throughout the day. The fully finished basement has a separate entrance and includes a living room, full bathroom, laundry area, kitchen, and a bedroom area that is open to the kitchen. While it currently functions as a bedroom, this space also works well as a recreation/living room. The basement is ideal for an older child seeking their own space. Other features of this home include oak stairs from the basement to the second floor, heated floors in the rear basement room (living room), the main floor kitchen, and the second-floor bathroom. Both the front and back yards are maintenance-free - no lawnmower needed. The front yard includes a clean, low-maintenance design with a retaining wall, while the backyard features patterned concrete, making it an ideal space for entertaining. A double car garage is located at the rear of the property. This home is conveniently located in the Caledonia and St Clair area of Toronto near Earlscourt Park and the Joseph Piccininni Recreation Centre, with swimming in the summer, skating in the winter, and activities for all ages year-round. Shops, restaurants, and the cafés along St Clair's Corso Italia are just a short walk away, with public transportation only steps from your door. This is a vibrant area that continues to grow and improve with new developments throughout the neighbourhood. (id:41954)
4 Stocking Lane
Huntsville (Chaffey), Ontario
Beautiful country lot with a charming farm house right in town with municipal services. 3 spacious bedrooms (one on the main floor), 1.5 baths all tucked perfectly at the end of Stocking Lane. While it feels as though you are in the country, in less than 15 minutes you can walk to the historical downtown Huntsville for shopping and dining or head over to The Summit Centre and enjoy all of the amenities there. This home was built in the early 1900's but has updated windows, new shingles in 2018, and a natural gas furnace which is approx. 1 year old (under a transferable lease to own contract along with the hot water tank). You will love this peaceful and safe backyard where there is plenty of room for the dog and kids to roam! The two storage structures will be handy for your fire wood and lawn furniture. Come and check out this country charmer this private setting today and plan your garden for the summer! (id:41954)
112 Linkdale Road
Brampton (Brampton North), Ontario
Pride of ownership is evident in this beautifully maintained raised bungalow, nestled on a quiet street in aprime location near highways, shopping, and restaurants. This 3-bedroom, 2.5-bathroom home is a rarefind, boasting an award-winning garden that has been thoughtfully curated over the years, creating a lushand inviting outdoor retreat.Step inside and be welcomed by pristine woodwork, immaculate floors, andtimeless trim, all meticulously cared for by the same dedicated owner. Large windows flood the home withnatural light, enhancing the warmth and character of every room.The fully finished basement offers endlesspossibilities! With a separate entrance, full second kitchen, and ample storage, this space is perfect for arental suite, nanny accommodations, or multigenerational living. Plus, there's potential to add additionalbedrooms, maximizing its functionality.Car enthusiasts and hobbyists will love the attached 2-car garage,featuring ample storage and a mezzanineideal for organizing tools, seasonal decor, or creating aworkshop.With a little vision and modern updates, this cherished home has the potential to become theperfect haven for a new family to love for generations to come. (id:41954)
43 Ridgegate Crescent
Halton Hills (Georgetown), Ontario
***Sophisticated Style Meets Smart Investment*** Welcome to this exceptionally upgraded, sun filled end unit freehold townhouse nestled on a quiet, upscale crescent in one of Georgetown's most sought-after neighborhoods. From the moment you arrive, you'll notice the refined curb appeal and the potential to easily add an additional parking space, a rare bonus in this community. Step inside to a bright, open-concept layout adorned with premium finishes. The designer kitchen boasts granite countertops, stainless steel appliances, a large island and contemporary lighting, perfect for hosting or relaxing in style. The elegant living and dining area seamlessly connects to a private backyard, offering a peaceful retreat for outdoor dining and summer gatherings. Upstairs, retreat to your spa-inspired primary suite, complete with a walk-in closet and a beautifully appointed ensuite bath. Two additional spacious bedrooms and a modern second bath complete the upper level. The unfinished basement offers serious potential featuring a large egress window, bathroom rough-in, and easy access through the garage for a future separate entrance. Whether you envision an in-law suite, rental apartment, or luxury home gym, the possibilities are endless. Additional highlights include built-in storage in the garage, upgraded lighting throughout, and freshly painted interiors that reflect true pride of ownership. Ideally located close to parks, top-rated schools, shopping, and commuter routes. Turnkey, stylish, and full of future value homes like this don't last long. Book your showing today. (id:41954)

