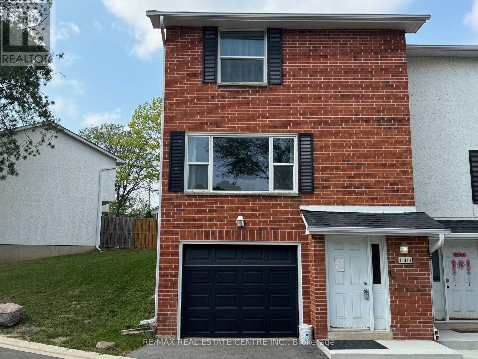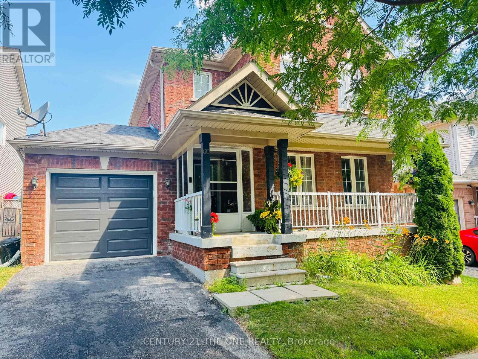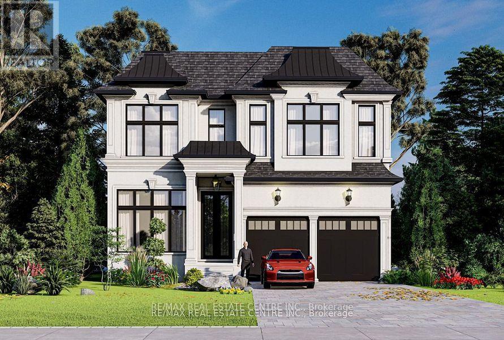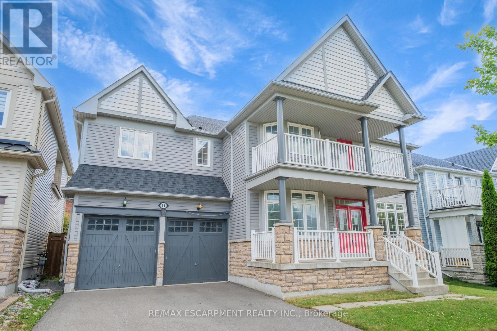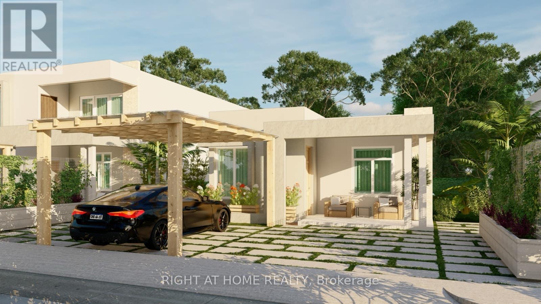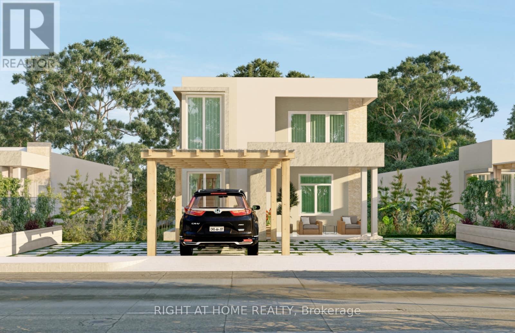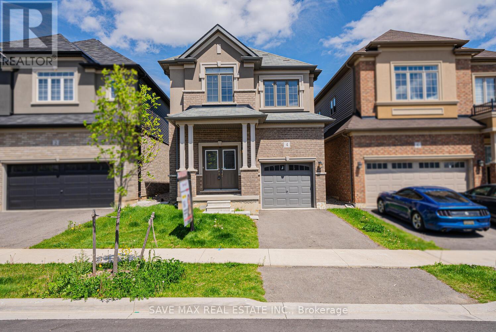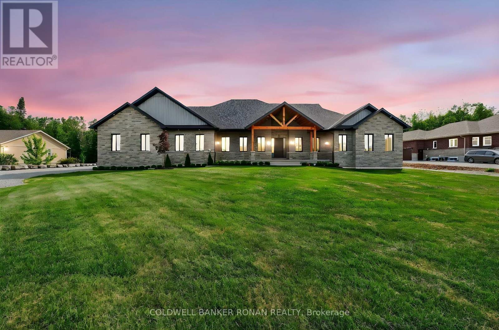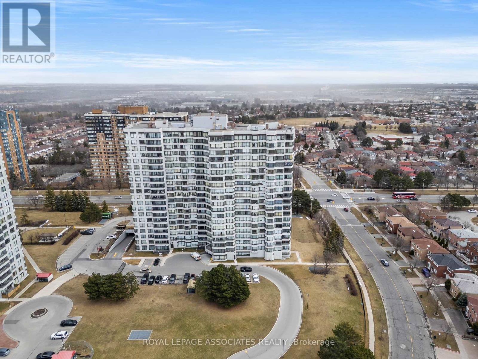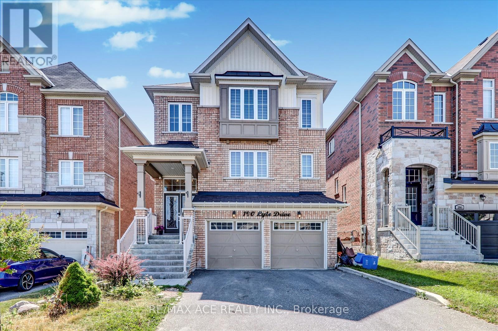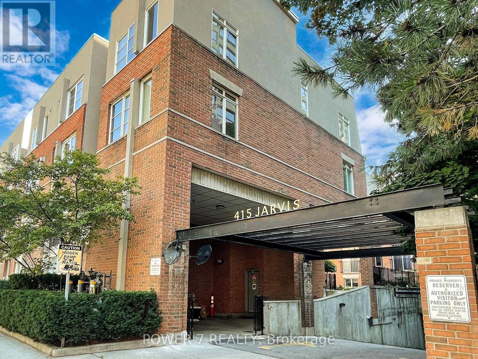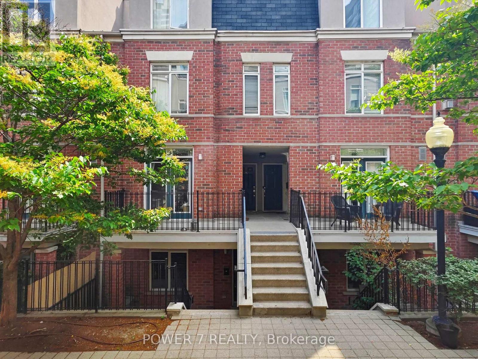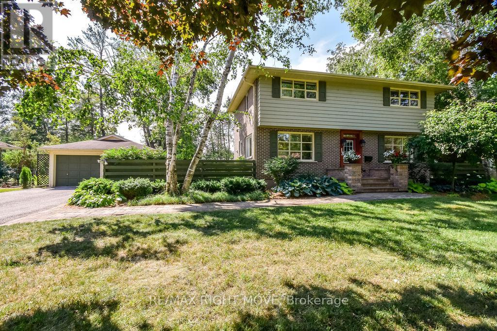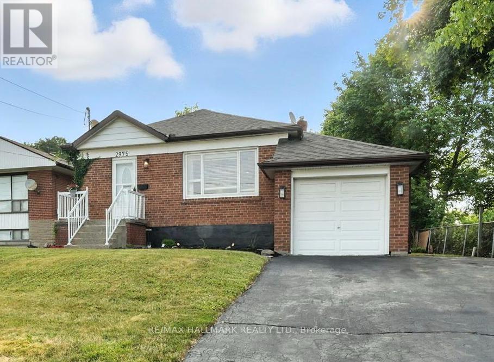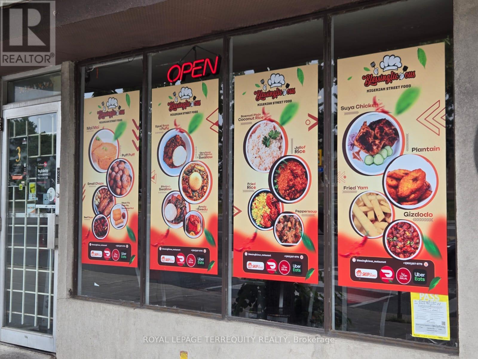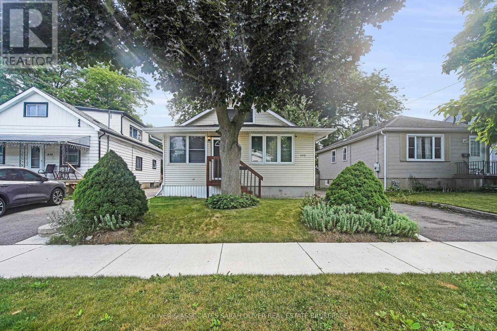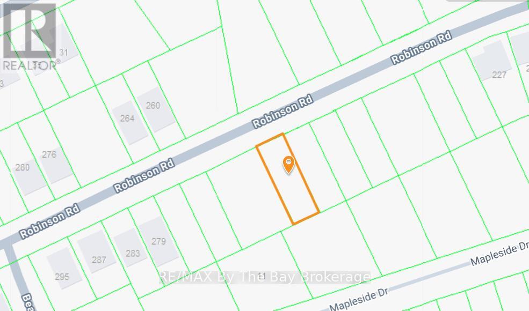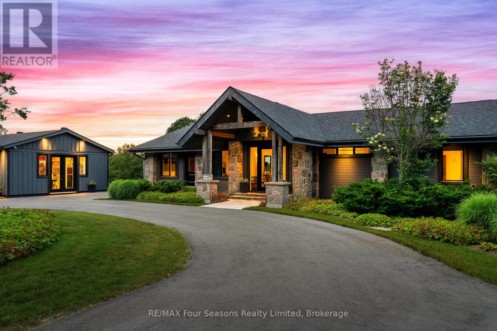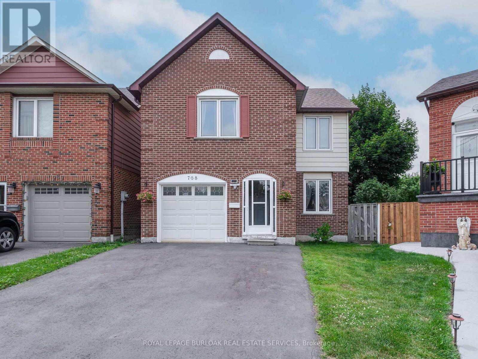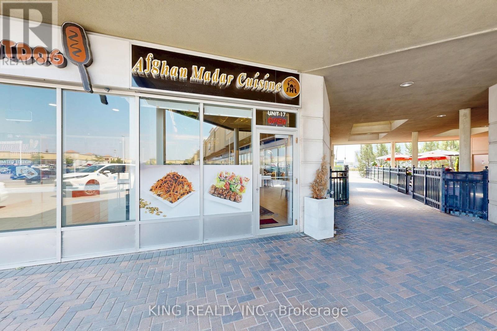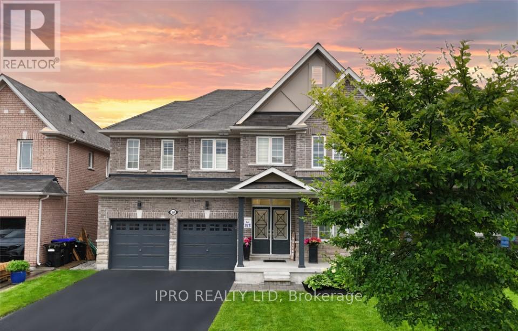30 Perry Avenue
Brighton, Ontario
Located on a oversized lot in the lakeside town of Brighton. The property at 30 Perry Avenue currently permits a duplex. An additional accessory dwelling unit may be allowed with a minor variance. The main floor has be renovated in 2023. This quaint home is within walking distance of downtown, schools, parks and shopping. The main floor offers a bright kitchen, two good size bedrooms, 4 pc bathroom, living room, and a lovely sunroom to enjoy your morning coffee. Separate entrance at the driveway that leads to the basement that features a 2pc bath and additional unfinished living space. This is a perfect starter home or investment opportunity! Just 5 minutes to Hwy 401 corridor, 20 minutes to Belleville and Cobourg, and under an hour to the GTA. Great potential. Tenants on a month to starting September, 2025. Land survey available. (id:41954)
605 Montpellier Drive Unit# B
Waterloo, Ontario
Exceptional Semi-Detached Home in Desirable Clair Hills — Backing to Green Space! Discover this beautifully constructed semi-detached residence by a reputable local custom builder, offering over 2,900 sq ft of versatile living space. Featuring 4 bedrooms and 3.5 bathrooms, including a fully finished basement perfect for extended family, home office, or recreation. The main floor also includes a convenient laundry area and mudroom with direct garage access. The open-concept main floor boasts soaring 9-foot ceilings, elegant hardwood floors, and a modern kitchen with quartz countertops and stainless steel appliances. The spacious living and dining areas are filled with natural light and provide seamless access to a sunny backyard backing onto lush green space — ideal for outdoor entertaining and relaxing amidst nature. Upstairs, you will find four generous bedrooms, including a luxurious primary suite with a walk-in closet and spa-like ensuite, plus a large additional bathroom. Located in a vibrant, family-friendly neighborhood close to top schools, parks, shopping, Costco, trails, and just minutes from universities, Uptown Waterloo, and major highways — this home combines quality craftsmanship, comfort, and unbeatable location. Don’t miss your chance to own this exceptional property in one of Waterloo’s most sought-after communities! (id:41954)
14 - 15 Valhalla Inn Road
Toronto (Islington-City Centre West), Ontario
Executive Living & Great Location. Close To All Highways, 427/401 & QEW. 10 Minutes Away From The Airport, Minutes From Sherway Gardens & 20 Minutes To Downtown. Close To Schools, Libraries & Parks. This Modern Home Has 3 Bedrooms, 3 Bathrooms & 1 Den Which Can Also Be Used As A Bedroom. High Demand Area With Low Turnover. Great Opportunity For An Investment Or To Make It A Home. This Executive Townhome Features Laminate Flooring Throughout, Extra Storage- Built Under Staircase, Upgraded Pot Lights, A Granite Countertop, Stainless Steel Appliances In A European Style Kitchen, Living Room Walkout To Terrace With Gas BBQ Hookup, 1 Underground Parking Spot And So Much More. Great For Entertaining In A Courtyard Setting! Access To Condo Amenities: Party Rooms, Theatre Room, Swimming Pool, BBQ Terrace, Guest Suites, Gyms, Sauna, 24 Hour Concierge. A World Of Magnificence Awaits! (id:41954)
1 - 411 Keats Way
Waterloo, Ontario
Clean 3 bedroom, 2 washroom end unit townhouse with garage and private backyard backing onto treed parkette and nestled in desirable Waterloo area. Excellent opportunity for first time or investor buyers, as well as students, with convenient 15 minute walk to University of Waterloo or bus ride to University of Waterloo & Wilfrid Laurier University, as well as shopping, plaza, grocery stores and much more (id:41954)
722 - 438 Richmond Street W
Toronto (Waterfront Communities), Ontario
Step into this captivating southwest corner unit at The Morgan, offering an abundance of natural light and stunning sunset views. This 720 sq. ft. condo boasts a smartly designed open concept layout featuring one bedroom plus a versatile den perfect as a guest room, office, or second bedroom. The living room seamlessly opens onto a private balcony, ideal for evening relaxation. Enjoy the convenience of two bathrooms four-piece and a three-piece. Located in the heart of downtown Toronto, your just steps from the Entertainment and Financial Districts. Luxury amenities include a 24/7 concierge, gym, visitor parking and rooftop terrace with BBQs. One parking spot and locker included. Urban living at its finest. (id:41954)
5826 Fiddlehead Lane
Niagara Falls (Forestview), Ontario
Welcome to 5826 Fiddlehead Lane Beautifully Designed one-of-a-kind very spacious raised bungalow . Elegant design with great architectural featuresconveniently located in sought after Niagara Falls Neighbourhood of Fernwood Estates. Great proximity to schools, restaurants, parks, quick access to major hwysjust 10min drive to Popular Niagara outlet Mall and 8 min to the Falls. Curb appeal is enhanced by stone facade , professional landscape and extra wide poured concrete driveway that can easily fit 4 cars. Soaring vaulted ceilings in Family Kitchen and Dining rooms. Very spacious gourmet kitchen with extra large island and granite counters connected with a great size Dining Room that has an entrance to the private two-tiered modern style deck. Large primary bedroom features and ensuite with a jetted tub. Lower level provides an additional 900sqf.t of living space includes massive great room with a gas fireplace and in-law suite with 3pc bathroom. Located in a top- rated school district and close to fantastic amenities and major attractions the house provides a perfect combination of community charm, comfort and convenience! (id:41954)
47 - 7255 Dooley Drive
Mississauga (Malton), Ontario
Spacious Upgraded Townhouse in a Prime Location - Welcome to this beautifully updated townhouse located just steps from major shopping, Tim Hortons, banks, & more. Conveniently close to Hwy 427 & Pearson Airport, this home offers the perfect blend of space, comfort, and accessibility.- Inside, you'll find 4 spacious bedrooms, including the master bedroom on its own level featuring his and hers closets - a full wall of custom closet. The main level boasts a generous living room with walkout to a fully fenced, private backyardideal for summer entertaining. The open-concept dining area flows into a modern kitchen with custom cabinets, a pantry, and upgraded finishes.The 4th bedroom on the main level makes a great guest room or home office. The upper level you will find two additional large bedrooms & a fully upgraded main bathroom.The finished lower level includes a cozy rec. room or potential 5th bedroom, a dedicated laundry and utility room, and plenty of additional storage tucked under the ground level.The ground floor offers a large foyer & a convenient powder room. Parking is easy with a private driveway and garage - two vehicles total.Perfect for first-time buyers or a growing family looking for space, location, and value. Don't miss this opportunity to make it yours! (id:41954)
60 Reddenhurst Crescent
Georgina (Keswick South), Ontario
Welcome to this Impeccably-maintained, all-brick detached home in the popular Simcoe Landing community of Keswick South, just minutes from the 404 extension. This bright and inviting home features hardwood floors throughout including 2nd Floor, a spacious family-sized kitchen with marble flooring, stainless steel appliances, and a walk-out to a beautiful deck and fully fenced private backyard perfect for family gatherings and entertaining.The open-concept layout offers comfortable living space, with added functionality in the finished basement, which includes a recreation room, bonus office/bedroom, and a modern 4-piece bathroom. Located close to Lake Simcoe, schools, parks, public transit, restaurants, and more this home is ideal for first-time buyers, downsizers, or anyone seeking a vibrant, family-friendly neighbourhood. (id:41954)
70 Morgan Avenue Unit# 6
Kitchener, Ontario
A PLACE TO PLANT ROOTS AND GROW. Tucked into the heart of the family-friendly Chicopee neighbourhood, this 3-bedroom, 1.5-bathroom end-unit condo offers more than just a place to live—it’s a place to start your story. Whether you're a first-time buyer eager to enter the market or a young family searching for something to make your own, this home has the right blend of location and potential. Step inside and imagine the memories waiting to be made. The bright living area is perfect for morning coffee or cozy movie nights, and the eat-in kitchen is ready for your culinary creativity. Upstairs, 3 bedrooms offer restful retreats, including a spacious primary with ample storage. Outside, your private fenced backyard features a recently updated deck—ideal for summer BBQs and lazy weekend lounging. Just steps from visitor parking and the shared children’s play area, it’s a layout that truly understands family life. Updates include a 4-year-old roof, owned water softener (2021), and owned water heater (2023). And with easy access to the Fairway LRT station, Grand Market District, schools, shopping, and the expressway, you're never far from where you need to be. (id:41954)
649 Tull Street
Strathroy-Caradoc (Mount Brydges), Ontario
Welcome to 649 Tull St, where luxury and convenience converge. This remarkable 2278 Sqft property boasts highly rated schools, a nearby recreation center, and a budget-friendly big box store. With parking for up to 4 cars, a private office, open-concept living, and a main-floor primary bedroom, this home offers both practicality and comfort. Upstairs, find three spacious bedrooms and a well-appointed bathroom. Don't miss this rare opportunity to secure your place in a community where success begins with opportunities like these-where building generational wealth starts at home. Schedule your viewing today! (id:41954)
1709 - 650 Queens Quay W
Toronto (Niagara), Ontario
The Atrium at Queens Quay! Facing south, bright unit with panoramic Lake Ontario and Little Norway park view. Floor-to-ceiling windows, open concept living, dining & kitchen, large principal bedroom + solarium that can be your home office, a guest room thanks to wall mounted Murphy bed or a nursery room. One full bath & one 2 pc. Luminous 16 storey atrium with 9 flowing fountains; friendly and helpful 24/7 concierge. BBQ on the rooftop terrasse, plenty of visitor parking, well equipped gym. Short walk to CN tower, Roger Center, Harbourfront, Music garden. Condo fees include all utilities + 1 underground parking & 1 locker. And there is a daycare in this building! (id:41954)
2286 Woking Crescent
Mississauga (Sheridan), Ontario
Great Opportunity to Own Your Dream Home in Desirable Sheridan homelands! Have You Ever Imagined Living In A Home That Was Designed And Built Specifically For You? Highest end Custom Home Builder, Better Homes Development & Builder Inc. will build the home of your dreams! completely customizable from top to bottom. Designed By boutique architectural design firm, specializing in the niche of custom residential and custom home design, Huis Design Studio Ltd. Build Over 6000 of total Luxurious Living Space!The Property Would Have 12 ft Ceiling Hight at the Main Floor, 10 ft Ceiling Hight at the Second Floor & 10 ft Ceiling Hight at the Basement! Main floor has Living, Dinning, Kitchen, Servery, Family room as well as study/office area with over 1650 Sqf! Second Floor has Four Bedrooms, Four Washrooms, double sided fireplace at the Primary Room with Breathtaking Balcony, Furnace Room and Balcony! Basement has a 9 ft Wide Walkout with Full Kitchen, 2 bedrooms, 3 Washrooms including Steam Shower, Laundry and Gym Area! Aluminum Triple Glassing Windows and Doors for the Entire Property. Plywood carcass with Veneer Finish Millwork including kitchens, Vanities and Full Custom Closets for All Bedrooms! JennAir Luxury Appliances! Elite Lennox Furnaces with Tankless Owned Two Water Heaters and two A/Cs! Favorable Low Deposit structure within balance upon closing. Currently the property is being constructed expected completion end of summer/fall, 2025. (id:41954)
703 - 5025 Four Springs Avenue
Mississauga (Hurontario), Ontario
Welcome to this beautifully maintained 5-year-old residence, offering breathtaking south-west views of Mississauga. This contemporary suite showcases a spacious open-concept design, highlighted by soaring 9-footceilings and brand-new, stylish laminate flooring throughout. Expansive windows bathe the interior in natural light, creating a bright and welcoming ambiance. Freshly painted by professionals, this move-in-ready unit combines comfort with modern elegance. Enjoy the added convenience of an owned parking space and a dedicated storage locker. Ideally situated just minutes from Square One Shopping Centre, major highways (401, 403, 410), the GO Station, and public transit, this location is perfect for effortless commuting. You'll also be surrounded by a wide range of amenities including restaurants, pubs, libraries, parks, and entertainment venues. Dont miss this incredible opportunity to live in a vibrant, well-connected neighborhood. Book your private showing today! (id:41954)
11 Belsey Lane
Clarington (Newcastle), Ontario
Live the lakeside lifestyle in the sought-after Port of Newcastle, just a short stroll to the water, walking paths, and marina. Set on a quiet street in one of the area's most desirable neighbourhoods, this expansive Kylemore-built home features 4-bedrooms, 4-bathrooms, and is filled with potential and ready for your personal touch. The main level is designed for both everyday living and entertaining, with dark hardwood floors guiding you to a sun-filled open-concept kitchen seamlessly blending into the breakfast area, and large family room enhanced with 17ft ceilings, large windows and a cozy fireplace. You will also find a separate formal living and dining rooms as well private office space off the main entrance. A beautiful hardwood staircase will lead you upstairs, featuring four large bedrooms and a primary retreat of exceptional scale, complete with a spacious walk-in closet, a large appointed ensuite, and a private balcony for quiet mornings where you can enjoy gorgeous water views. The unfinished basement provides a blank canvas with endless possibilitieswhether you're looking to create a recreational space, home gym, or potential in law suite. The fenced backyard offers a safe, private space for kids, pets, or future landscaping. With close proximity to lakefront parks, walking trails, schools, shopping, and more, this is your opportunity to invest in a forever home or high-potential property in one of the most sought-after areas. Taxes estimated as per citys website. Property is being sold under Power of Sale, sold as is, where is. RSA (id:41954)
96 Whitney Place
Kitchener, Ontario
ENDLESS POTENTIAL IN THE HEART OF THE CITY – Nestled on a quiet street in the heart of Kitchener, 96 Whitney Place is more than just a home—it’s a blank canvas bursting with potential. This charming detached bungalow offers 1+1 bedrooms plus a den, one full bathroom, and an abundance of natural light pouring in through large windows that brighten every corner. From the moment you arrive, you’ll appreciate the generous parking space and the bonus of a detached garage—perfect for a workshop, storage, or a creative retreat. Step inside to find an open-concept layout that feels both inviting and full of opportunity. The retro wood finishes bring a nostalgic charm, while the flexible floorplan allows you to reimagine each space to suit your needs. Slide open the doors from the back bedroom and step out onto the concrete patio—ideal for peaceful morning coffees or entertaining under the stars. Out back, you’ll find no rear neighbours, just the open green space of a schoolyard, giving you privacy and views that change with the seasons. Located within walking distance to downtown Kitchener, schools, shopping, and transit, this property is perfect for first-time buyers, downsizers, or savvy investors looking to create something special. With strong bones and a central location, this home is ready to be transformed with your vision. Whether you’re dreaming of a stylish mid-century revival or a modern renovation project, 96 Whitney Place is your chance to turn potential into reality. (id:41954)
112 Chedoke Avenue
Hamilton, Ontario
Set on one of Hamilton’s most coveted streets, this extraordinary Chedoke Avenue ravine property has been completely transformed through a $900k renovation. Reimagined between 2022 and 2025, this 4-level, 3966 sq ft century home blends timeless character with modern comfort — all on a rare 333-foot deep lot backing onto the prestigious Chedoke Golf Club. The exterior features a refreshed front porch, new windows throughout, and thoughtfully designed landscaping that enhances both beauty and privacy. The main floor offers a perfect balance of warmth and sophistication — ideal for family life and entertaining. A formal dining room with a gas fireplace flows into a welcoming living area, while the bright eat-in kitchen has been fully redesigned with quartz countertops, custom cabinetry, and generous space for gathering. Oversized windows frame the stunning backyard, creating a seamless connection to the outdoors. A rebuilt staircase leads to a serene primary retreat with a custom walk-in closet, Juliet balcony, and spa-like ensuite with a soaker tub and glass shower. This level also includes a full bathroom for the kids, bedroom-level laundry, and two spacious bedrooms designed with both comfort and function in mind. The third floor offers flexible living with a large family room, custom sliding wood door, built-in desk, full bathroom, and private guest bedroom — perfect for teens, guests, or working from home. The walkout basement adds even more versatility with a rec room, kitchenette, and another full bathroom — ideal for extended family or a private retreat. Outside, the backyard is a true extension of the home: a heated saltwater pool, expansive interlock patio, and tranquil ravine views set the stage for effortless summer entertaining. And when you're ready to explore, Locke Street is just a short stroll away — offering cafés, art galleries, and the vibrant lifestyle this neighbourhood is known for. This home truly offers you it all! (id:41954)
29 - 2451 Bridletowne Circle
Toronto (L'amoreaux), Ontario
Welcome to the perfect 3 bedroom end unit townhome! Located in the highly sought-after L'Amoreaux neighborhood! Bright and spacious home offers a fantastic layout featuring 3 bedrooms with NEW Laminate flooring (2025) in bedrooms & 2 FULL WASHROOMS. The primary bedroom boasts a large double step-in closet and semi-ensuite access. Eat-in kitchen with built-in breakfast table with a large window that fills the space with natural light and pot lights. The open-concept living/dining area with hardwood floors, NEW pot lights (2025) is perfect for entertaining with a walk-out to the wooden deck (2021) backyard. Finished bright and spacious basement provides additional living space ideal for a home office/recreation room with NEW pot Lights (2025)and Newly renovated 3 piece bathroom (2025)w/ stand-up shower. Situated in a family-friendly community near schools and shopping. This home is conveniently close to countless amenities and transit options. Recent renovations includes; modern kitchen 2021 /tiles 2021, upper level laminate flooring 2025 and freshly painted 2024. Move-in ready (id:41954)
Pjf9+rv6 - Pjf9+rv6 57000 Cabarete
Dominican, Ontario
ONE STORY VILLA FOR SALE IN DOMINICAN REPUBLIC- ALL APPPLIANCES INCLUDED (id:41954)
Pjf9+rv6 57000 Cabarete
Dominican, Ontario
TWO STORY VILLA FOR SALE IN DOMINICAN REPUBLIC- ALL APPPLIANCES INCLUDED (id:41954)
87 - 25 Isherwood Avenue
Cambridge, Ontario
This modern townhome offers a comfortable and convenient lifestyle at an ideal location. With 2 beds and 3 baths, this home is perfect for a family or professionals seeking comfortable lifestyle. Situated close to amenities, including shopping centre, parks, and public transit. 2 balconies and lots of windows allow a lot of natural light to come in creating an inviting atmosphere throughout the living, dining, and kitchen areas. The kitchen boasts of an island and a breakfast bar. On the main level, you'll find a 2-piece bath, providing added convenience for guests. Upstairs, the second level hosts two beds and two additional baths, one of which is a 3-piece ensuite. The primary suite also features its own balcony. (id:41954)
4 Tarrison Street S
Brantford, Ontario
Beautifully built in 2022, this modern 4-bedroom detached home sits on a rare premium deep pie lot 30ftx124.3ftx111.5ft in one of Brantford's most sought-after family neighborhoods! Offering 1,822 sq ft of bright, open-concept living space with quality finishes carpet free throughout. Unbeatable location under 5 minutes to Hwy 403, close to top-ranked schools, scenic park trails, Walmart, Costco, and the Brantford Golf & Country Club. Perfect for families or investors seeking style, space, and long-term value. A must-see! (id:41954)
60 Marni Lane
Springwater (Phelpston), Ontario
Brand New. Sprawling 3100 sq ft Custom stone and brick bungalow on over an acre. From the large entrance way and office/library Experience high end finishings throughout, from the wide plank hardwood floors to the light fixtures, Jen Air appliances and riobel bathroom fixtures. Massive kitchen /living room divided by a floor to ceiling stone double sided fireplace, a massive island, butlers pantry with espresso bar and a walk out to the expansive covered back deck overlooking the pool sized yard and enchanting forest. Principal bedroom with beautiful feature wall, walk through custom closet and an ensuite designed for the most scrutinizing individuals. Main floor laundry and large mudroom area off the 40x30 ft garage with walk up from the basement, oversized garage doors and enough ceiling height for a car lift in each bay with room left over for the toys. Bedroom wing with 3 beds and 2 full baths. Basement with 9 ft ceilings rough in for another bath. Landscaping package w/ exposed stone concrete walkway, paved driveway, entrance garden with two trees, sodded front yard and hydro seeded back yard. Great commuter location with easy access to Barrie and hwy 400. (id:41954)
310 - 1000 Portage Parkway
Vaughan (Concord), Ontario
Welcome To The Ultimate In Luxury And Convenience. A One Of A Kind, 2-year New Condo Townhouse At The Centre Of It All. Steps From The Subway Station At Vaughan Metropolitan Centre. Short Drive To Hwys 400/407, Vaughan Mills Mall, Canada's Wonderland, York University, Ikea, Parks, Schools, Shopping. 1093 Sqft Of Living Space, 9.5Ft Ceilings, Every Room Has Floor-To-Ceiling Glass Sliding Doors With Juliette Balcony. Enjoy An Abundance Of Daylight From Extra Windows At The Triangular Profile In The Spacious Living Room. Expansive Amenities Include One Of The Largest Fitness Centres In The GTA on floors 6 to 8 Surrounded By An Elevated Indoor Jogging Track, Squash Court, Party Room, Resort-like Outdoor Pool And BBQ Terrace. (id:41954)
609 - 350 Alton Towers Circle
Toronto (Milliken), Ontario
Discover your new home at 350 Alton Towers Circle in the Milliken community. This building, The Ambassadors III by Menkes, offers spacious 2-bedroom units over 900 sq ft, many featuring two bathrooms and a dedicated parking space.Enjoy a range of amenities including a fully equipped gym, pool, and sauna, plus enhanced security with a secure enter phone system and 24-hour gatehouse.The prime location provides easy TTC access for commuting, and a wealth of restaurants, shops, banks, and schools are all within reach. Nearby parks like Muirlands and Goldhawk offer opportunities for outdoor recreation. Milliken is known for its welcoming, family-friendly atmosphere.With competitive maintenance fees and strong market demand, 350 Alton Towers Circle is a sound investment, offering a lifestyle of comfort, convenience, and community. We invite you to experience it for yourself. (id:41954)
190 Lyle Drive
Clarington (Bowmanville), Ontario
Welcome to this bright and well-maintained 2-storey detached home by Averton Homes, nestled in a desirable Bowmanville community. Offering over 2,000 sq. ft., it features 4 spacious bedrooms, 3 bathrooms, a double-door entry, and double car garage. The main floor boasts soaring ceilings and a large eat-in kitchen that opens to a private, fully fenced backyard. The sun-filled primary suite includes a walk-in closet, deep soaker tub, and glass shower. Enjoy direct garage access to the partially finished basement. Recent upgrades include fresh paint, engineered hardwood upstairs, modern pot lights, quartz counters with new sinks/faucets in bathrooms, piano-style staircase, new backsplash, and updated hardware throughout. Close to schools, parks, shopping, and transit this move-in ready home checks all the boxes! (id:41954)
389 - 415 Jarvis Street
Toronto (Cabbagetown-South St. James Town), Ontario
Welcome To 415 Jarvis St - "The Central" of the Core of downtown Toronto - This 2-Bedroom Condo Townhouse Features An Open Concept & Functional Layout, 2 Beds 1 Full Bath, Over 870 Sf Of Living Space + Over 300 SF Roof Top Terrace, 1 Underground Parking & 1 Locker! Many Recent Upgrades Including Newer Paint, Newer Laminated Hardwood Floor Thru, Newer & Upgraded Electric Light Fixtures! Walk Score 95, Transit 97! 8-Minute Walk To Subway, Minutes To Cabbage Town, TMU, George Brown, U of T, University Health Network, Numerous Top-rated Restaurants, Neighborhood Cafes, Sport Bars, Coffee Shops, Bubble Tea Shops, Loblaws, St. Lawrence Market, St. James Park, St. Lawrence Hall are all nearby! You'll enjoy excellent fitness options, great cafés, fresh grocery and market access, plus beautiful green space all within easy walking distance. Transit access is outstanding too. (id:41954)
147 - 415 Jarvis Street
Toronto (Cabbagetown-South St. James Town), Ontario
Welcome To 415 Jarvis St - "The Central" of the Core of downtown Toronto - This 2-Bedroom Condo Townhouse Features An Open Concept & Functional Layout, 2 Beds 1 Full Bath, 744 SF of Living Space + 100 SF Terrace, 1 Underground Parking & 1 Locker! Many Recent Upgrades Including Newer Paint, Newer Laminated Hardwood Floor Thru, Newer & Upgraded Electric Light Fixtures! Walk Score 95, Transit 97! 8-Minute Walk To Subway, Minutes To Cabbage Town, TMU, George Brown, U of T, University Health Network, Numerous Top-rated Restaurants, Neighborhood Cafes, Sport Bars, Coffee Shops, Bubble Tea Shops, Loblaws, St. Lawrence Market, St. James Park, St. Lawrence Hall are all nearby! You'll enjoy excellent fitness options, great cafés, fresh grocery and market access, plus beautiful green space all within easy walking distance. Transit access is outstanding too. (id:41954)
808 - 115 Hillcrest Avenue
Mississauga (Cooksville), Ontario
Welcome to your new home, unit 808 at 115 hillcrest Mississauga, your search for a home ends here. One of the finest family buildings in Mississauga. Stunning. as you enter your new home, you will be greeted by a spacious living room. 940 square feet of living space is available for your growing family. The master bedroom is equipped with large sliding windows, allowing for abundance of natural sunlight. Ample storage is available within the unit, including a walk-in closet in the master bedroom. No need to venture elsewhere for laundry, as an ensuite modern large washer & dryer are available. The kitchen is designed with upgraded amenities, including a bright, smooth ceiling with modern light fixtures, a sleek design stainless steel refrigerator dishwasher, and cooking range for preparing delicious meals in your new home. There are two very spacious rooms; a den, which is being used as a bedroom & a office/solarium to enjoy the best view. Conveniently located near a GO station, providing easy access to various destinations within the greater Toronto area. Future light rail connectivity is planned. Hospitals, schools, parks, and grocery stores, all are just minutes away-school busses & Mississauga transit busses right at walking distance. The building offers its own visitor parking, concierge, party room, modern gym, squash/court, sauna and more. (id:41954)
13 Francis Road
Orillia, Ontario
Situated on a quiet, family-friendly street in the charming North Ward community of Orillia, this 3-bedroom, 2.5-bathroom home is not one you want to miss. Proudly owned by the original owner a true rarity this 2-storey brick gem features deeded access to Lake Couchiching, (Maple Dr & Bridget Park) professionally landscaped green space, and beautiful outdoor decking that creates a tranquil backyard retreat. A detached two-car garage adds convenience and additional storage. Inside the home, find a professionally updated kitchen and an open-concept dining area that flows seamlessly into a generous living room, sunroom complete with gas fireplace with plenty of natural light and a 2 pc main floor powder room. Spacious primary bedroom complete with renovated ensuite, custom walk in closet perfect for all your summer and winter wardrobe.The finished lower level offers flexible space for a rec room, home office, or gym, along with laundry, cedar closet, cold cellar and plenty of extra storage in the utility room. Notable updates include the roof and furnace, offering peace of mind for years to come. Located just minutes from walking/biking trails, great schools, shopping, restaurants, downtown Orillia, Highway 11, and golf course, this home offers the ideal blend of comfort, character, and convenience. (id:41954)
1259 Stevens Road
Innisfil (Alcona), Ontario
Welcome to this stunning model home "the skipper" built by Pristine Homes! Never lived in, this 4 bedroom, 4 bathroom detached home offers over 2,500 sq. ft. (above grade) of fully upgraded living space. Just 2 years new, this thoughtfully upgraded floor plan features modern 7"baseboards, 7" crown moulding, designer trim, 9 foot smooth ceilings, pot lights with smart dimmers, hardwood flooring throughout, modern roller shades in every room, upgraded central vac, and a smart security system with 6 cameras. The spacious chef's kitchen boasts quartz countertops, tile backsplash, under cabinet lighting and brand new SMART Samsung appliances. Enjoy the custom tiled TV feature wall with built in Napoleon fireplace and a premium Sonos amp sound system with 6 built in speakers. Oversized windows bathe the home in natural light, creating a bright and welcoming atmosphere throughout. The front foyer showcases elegant custom wainscoting, setting a refined tone from the moment you enter. situated on a generous 125 foot deep lot, the home boasts a private, fully fenced backyard ideal for outdoor living and entertaining. The front driveway accommodates up to four vehicles with ease, thanks to no sidewalk. The basement landing is thoughtfully positioned to the side, offering the perfect setup for a future separate entrance unlocking excellent rental or in law suite potential. Located steps from Lake Simcoe in a growing family friendly community near schools, with future GO Station access coming to sixth Line. Be part of "The Orbit", Innisfil's visionary master planned development by Cortel Group. A rare opportunity to own in one of the most exciting upcoming communities! (id:41954)
2975 Weston Road
Toronto (Humberlea-Pelmo Park), Ontario
Spacious 3-bedroom bungalow situated on a large corner lot in a convenient location. Functional layout with room to add your personal touch, plus potential to renovate, expand, or rebuild. Basement offers opportunity to create a separate apartment for extra income (buyer to verify). Multiple car parking with driveway access to backyard, possible garden suite or second rental unit potential. TTC at your doorstep, close to schools, parks, amenities, and highways. Torontos first net-zero community centre under construction just steps away. A great option for first-time buyers or investors looking for future growth. (id:41954)
18387 The Gore Road
Caledon, Ontario
Discover The Epitome Of Luxury Living In This Breathtaking Estate, Where Your Dream Home Awaits To Captivate And Inspire. Wrapped In Priceless, Towering Lush Trees That Form A Private Paradise, This Stunning Property Boasts Over 10,000 Square Feet Of Gorgeous Living Space On Almost 25 Acres Of Prime Land. Lovingly Cared For And Kept In Perfect Shape, This One-Of-A-Kind Home Mixes Classic Charm With Timeless Beauty. Step Inside To Enjoy Top-Notch Woodwork, Warm Solid Walnut And Cherry, And High Ceilings That Make Every Moment Feel Magical. Huge Floor-To-Ceiling Windows Fill The Rooms With Sunshine, Smoothly Leading Out To A Massive Terrace From The Main Bedroom, Living Area, Dining Space, And Prep Kitchen. Treat Yourself To The Pro Chef's Kitchen, Complete With A Classic Pizza Oven Ready To Impress Your Friends And Fire Up Amazing Meals. A Whole Floor Built For Fun And Games, Flowing Right Into A Backyard Oasis Like Your Own Private Resort, Full Of Endless Chill Vibes And Joy. The Smart Design Keeps Everything Flowing Easily, Plus There's A Separate Workshop And Lush Garden. Drive Through The Grand Gates, And Those Tall Trees Welcome You With A Peaceful Hug That You'll Never Forget. This Isn't Just A House It's A Smart Investment And The Ultimate Blend Of Cozy Indoor Luxury And Dreamy Outdoor Living. Grab This Once-In-A-Lifetime Chance To Dive Into Pure Bliss Book Your Private Showing Today And Walk Into A World Of Total Wow! (id:41954)
2849 Kingston Road
Toronto (Cliffcrest), Ontario
Opportunity awaits with this well-located 1200 sqft restaurant business at the busy intersection of Kingston Road and St. Clair Avenue. Positioned near three schools and surrounded by growing residential neighborhoods, this business benefits from consistent foot traffic and strong community presence. The space features a new 8ft commercial hood and a flexible layout, making it suitable for a variety of cuisines and concepts. All kitchen equipment is included in the sale price, providing a turnkey solution for a buyer ready to step in and operate immediately. Key Highlights: - Prime corner location with excellent street visibility and signage potential - Steady customer flow driven by nearby schools and residential areas - Modern kitchen ventilation system recently installed - Fully equipped kitchen and appliances included in the sale - Landlord willing to provide a new lease with terms satisfactory to the new tenant - Ideal for owner-operators or investors looking for a ready-to-go restaurant business. This business presents a solid foundation with great potential for growth in a vibrant neighborhood. Whether you're launching a new concept or expanding your portfolio, this turnkey operation offers both flexibility and immediate opportunity. (id:41954)
1403 - 133 Wynford Drive
Toronto (Victoria Village), Ontario
Bright & Spacious 2 Bedroom Unit + Den (Can be used as an Office or an Extra Bedroom). Open Concept Living & Dining Area with 9 Ft. Ceilings. Accessible to TTC (right at your doorstep), DVP & Hwy 401 (id:41954)
113 - 40 Sunrise Avenue
Toronto (Victoria Village), Ontario
*** Welcome To This Rarely offered Gem That Perfectly Blends Sophistication, Comfort And Convenience. This Elegant 3-Bedroom, 2-Bathroom Suite Offers Over 1,000 Sq. Ft. Of Beautifully Designed Living Space, All Situated On The Main Floor, Eliminating The Need For Stairs Or Elevators, And Making Day-To-Day Living Wonderfully Effortless. Bathed In Natural Light From Floor-To-Ceiling Windows, The Open-Concept Living And Dining Areas Flow Seamlessly Onto A Generously Sized Semi-Private Patio An Ideal Retreat For Relaxing Mornings Or Elegant Alfresco Evenings. The Kitchen Is Equally Impressive, Featuring Polished Quartz Countertops, Stainless Steel Appliances, And Timeless Cabinetry. A Space Thats As Functional As It Is Stylish.Thoughtful Upgrades Continue Throughout: A Brand-New Washer And Dryer, A Walk-In Bathtub Designed With Comfort In Mind, Laminate Flooring In The Main Living Areas, And Warm Parquet Floors In Each Bedroom, Adding A Touch Of Classic Charm.This Well-Maintained Community Offers An Array Of Amenities Including An Exercise Room, Outdoor Pool, Tennis Court, And A Children's Playground For Visiting Family. Included With The Suite Are One Underground Parking Space And A Private Locker For Added Storage. Ideally Located With Easy Access To Public Transit, Shopping, And Major Highways. This Home Offers A Serene Yet Connected Lifestyle Perfect For Those Seeking The Ease Of Main-Floor Living Without Compromising On Space Or Elegance. *** High Speed Internet Is Also Included In The Maintenance Fee*** If You Are Downsizing, First Time Buyer With A large Family Or Simply Looking For A Great Investment, Then Look No Further! (id:41954)
230 Sunset Drive
St. Thomas, Ontario
Step into this charming century home built by renowned builder J.T. Findlay, offering elegant architectural details and timeless charm. This spacious 2-bedroom bungalow is located close to trails, parks, schools, St. Thomas Hospital, and a short drive to the beautiful beaches of Port Stanley, or the quaint village of Sparta. You'll arrive to an exposed aggregate concrete driveway and generous sized lot with exceptional perennial flower beds about the property. Interior layout includes a large formal living room, separate dining room, and an additional oversized family room that backs onto the park like backyard with new deck. The partially finished basement offers further potential with three piece bath, large closet for storage and tons of space to renovate to fit your needs. Detached one-car garage, and additional fully serviced and insulated outbuilding leaves endless opportunities awaiting your vision. Is it the workshop you have always wanted? Perhaps a meditation spot or your very own "she-shed"? 230 Sunset Drive blends both function, charm, and family comfort! LOT DIMENSIONS: 132.42 ft x 68.73 ft x 142.3 (id:41954)
432 Spruce Street
London East (East H), Ontario
Two units, Separate heating controls, One electric meter. Has been owner occupied with upper separate entrance unit. Incredibly beautifully maintained after a complete renovation since 2019. The spaces are modern and open with so much functionality. Furnice-2019 AC 2020 Laminate floor and ceramics main floor 2019 Roof 2020 Deck 2020 Main floor Reno 2019-2021Upper full renovation 2020 New kitchens (main/upper) 2020 Fence 2023 Garage metal roof and siding 2024 Eavestrough 2024, Some doors are replaced but it has all new closet doors, mirror doors and metal closet organizers (id:41954)
Pt Lot Robinson Road
Wasaga Beach, Ontario
Great building lot located in the desirable growing west end of Wasaga Beach. Within walking distance to beaches, shopping and the medical centre. All services including water, sewer, gas and hydro are available at the lot line. Buy now to build your dream home now or in the future. (id:41954)
589370 Grey Road 19 W
Blue Mountains, Ontario
Hilltop Luxury with Panoramic Views of Georgian Bay. Perched high above the treetops on the prestigious Escarpment and set on 42 private acres, this stunning Blake Farrow-renovated estate delivers sweeping views of Georgian Bay and a true four-seasons lifestyle in the heart of ski country. Just a short walk to Castle Glen and minutes from Collingwood's vibrant core, this one-of-a-kind property is the ultimate retreat for families seeking elegance, privacy, and outdoor adventure. Designed with entertaining in mind and built to the highest standards, the home comfortably accommodates up to 14 guests. Inside, you'll find a chefs dream kitchen, a warm and inviting great room with 10-foot ceilings and a stone fireplace. The lower lever offers a stylish games room with a pool table, temperature-controlled wine cellar accommodating up to 200 bottles, and a private outdoor hot tub for relaxing under the stars. Floor-to-ceiling windows fill the space with natural light and perfectly frame the stunning views of Georgian Bay and the surrounding landscape. Outdoors, the estate is a year-round playground. Enjoy your own 20x40 heated pool surrounded by nature, a tranquil pond, and direct access to snowshoeing trails through peaceful forested grounds. The area is a haven for cycling enthusiasts and golfers alike, with countless scenic routes and top-tier courses just minutes away. Additional features include a heated three-car garage with two EV charging stations, premium appliances, central vacuum, and a full security system. Despite its serene location, you're only moments from Collingwood's restaurants, boutique shops, ski hills, golf clubs, and endless recreational opportunities. Whether you're searching for a luxurious year-round residence or an exceptional seasonal getaway, this remarkable hilltop estate offers an unmatched blend of comfort, privacy, and adventure. (id:41954)
768 Thistle Down Court
Mississauga (Creditview), Ontario
Hey, Mississauga! Looking for that perfect spot? This lovely backsplit home at 768 Thistle Court is nestled on a super quiet cul-de-sac in highly sought-after Credit view. You're minutes to Square One, Erindale GO, parks, plus tons of restaurants and groceries. And yes, it's in the Woodlands Secondary School zone - bonus! Step inside and discover over 2000 sqft living space, this place is packed with charm and recent updates. On the main level, you'll find a dining room, connected to a recently upgraded kitchen with cool ceramic backsplash and an eat-in area. Step out to your private deck and lush garden - perfect feel for summer BBQs or morning coffees. New flooring throughout brings a fresh, modern Plus, a powder room and new laundry are right there for ultimate convenience. Head up a half-flight to a sun-drenched living room, a great place for friends gathering or your lazy Sunday mornings. The primary bedroom comes with a walk-in closet, and there are two more large bedrooms up here, all sharing a beautiful full bathroom. Downstairs, the lower level boasts a cozy family room with a fireplace, bathed in natural light. But wait, there's more! The fully finished basement offers two extra rooms, another full bath, a second laundry. This home has been lovingly cared for with recent upgrades: a new furnace + AC, new garage door opener, and a new driveway. It's truly move-in ready. 768 Thistle Court, Mississauga. Don't miss your chance to own this lovely house. Your vibrant lifestyle starts here! (id:41954)
313 John Deisman Boulevard
Vaughan (Vellore Village), Ontario
Stunning Detached Home In A Vibrant Family-Friendly Community of Vellore Village. From The Moment You Walk Through The Front Door, You Will Appreciate The Thoughtfulness And Care Taken In This Well-Maintained Home. This Family-Sized Home Features 4 Bedrooms & 3 Bath, A Spacious Master Bedroom W/5-Piece En Suite. Upper Level Family Room With Vaulted Ceilings, Gas Fireplace And California Blinds, Main Floor Layout W/Large Kitchen Combined W/Eat-In Area The Kitchen Also Provides A Walk-Out To The Patio And Lovely Backyard W/Shed, Gazebo And Interlocks Around The House. The Unfinished Basement Offers A Blank Canvas, Ready For You To Bring Your Vision To Life. Must Be Seen!!!Close to All Amenities, Vellore Village Community Centre, Wonderland, Library, Schools, Shopping Including Vaughan Mills, Dining, Parks, Public Transit Including Vaughan Metropolitan Centre, Hospital & Quick Access to Hwy 400 & 407. A Commuters Dream. (id:41954)
17 - 3175 Rutherford Road
Vaughan (Vellore Village), Ontario
An exceptional opportunity to bring your business vision to life in one of Vaughans busiest and most sought-after plazas. Perfectly positioned at a high-traffic intersection adjacent to Vaughan Mills Mall which attracts over 260,000 visitors weekly this fully renovated, modern space offers unmatched exposure to steady foot, vehicle, and transit traffic.Currently set up as a fast-food/dessert restaurant, the unit features a contemporary design, a fully equipped kitchen with a walk-in fridge, and a turnkey layout allowing you to skip the time and expense of renovations and open your doors to customers right away.Surrounded by established brands like Starbucks, Chatime, and Marcellos, this location benefits from exceptional visibility and a vibrant, loyal customer base.Dont miss this rare chance to secure a premium spot in the thriving Vaughan Mills Plaza and bring your concept to life in a space thats ready for success. (id:41954)
50 - 1550 Kingston Road
Pickering (Town Centre), Ontario
CORNER UNIT with Patio !!!Amazing opportunity awaits in the is Pickering prime location .1850 sqft with walk-in cooler and freezer, Seating capacity abt 40- 45 inside with additional 20-25 in patio. Can be rebranded. (Subject to approval from landlord ) LLBO can be added .Ample parking in the plaza. Pizza oven in place. Currently a grill chicken Franchise. 5 minutes to HWY 401. Lots of residential around with great corner exposure .Many other restaurants in plaza that brings lots of footfall traffic. All Chattels And Equipment Included In The Price. Fully Equipped Kitchen, with lots of room to bring other cuisine. (id:41954)
822 - 3650 Kingston Road
Toronto (Scarborough Village), Ontario
Step into this beautifully renovated 2-bedroom condo unit offering 770 square feet of stylish, functional living space. Tridel-built and very well managed, this understated condominium complex is your ideal place to call home. This unit stands out with its brand new luxury vinyl flooring, updated bathroom, brand new electrical fixtures, smooth ceilings throughout living areas, and a brand new open-concept kitchen, complete with custom cabinetry, quartz countertops plus backsplash, and modern stainless steel appliances. This unit is truly move-in ready with the peace of mind that nothing needs to be done or repaired for years or decades to come! Enjoy the sunrise on your private balcony. Beat the traffic and commute to/from Union Station in 40 minutes. Run your errands in the bustling shopping plaza complete with Metro grocery store with ample parking. Complete your workout at the Goodlife Fitness across the building. Relax or entertain in your large living/dining area. Take a 20 minute stroll down to the lakefront. This home is the ultimate in comfort, convenience, and a relaxed lifestyle.Priced to sell and available for a quick closing. Don't miss out on this Scarborough Village gem! (id:41954)
11 Mendoza Way
Ottawa, Ontario
Experience Refined Living in Bridlewood Trails. Step into elevated elegance with this beautifully designed 4-bedroom, 3-bathroom residence by Claridge Homes, nestled in the prestigious and family-friendly community of Bridlewood Trails. Offering over 3,000 sq. ft. of exquisitely finished living space, this home seamlessly combines upscale comfort with modern functionality. The sun-drenched, open-concept main level welcomes you with gleaming hardwood floors, upgraded ceramic tile, and expansive windows that bathe the home in natural light. The chef-inspired kitchen is the heart of the home, boasting quartz countertops, a designer backsplash, premium stainless steel appliances, and a large island that flows effortlessly into the spacious living area, anchored by a cozy gas fireplace. Step through sliding doors to your fully fenced, oversized backyard ideal space for entertaining, unwinding, or spending quality time outdoors. Upstairs, the luxurious primary suite offers a serene escape with a sprawling walk-in closet and a spa-like 5-piece ensuite. Three additional generously sized bedrooms, another full 5-piece bath, and a conveniently located second-floor laundry room complete this level. The fully finished lower level, featuring oversized windows, expands your living space with endless possibilities, whether for a home gym, office, media room, or play area. Enjoy unparalleled convenience just steps from three brand-new schools (two elementary and one high school), and minutes from major retailers like Walmart, Costco, Superstore, Amazon, and Kanatas' high-tech hub. Nearby parks, trails, transit, and shops make this an unbeatable location for families and professionals alike. This is more than a home, it's a lifestyle. Luxuriously appointed, ideally located, and completely move-in ready. Book your private tour today before it's gone! (id:41954)
59 Cameron Avenue
Toronto (Keelesdale-Eglinton West), Ontario
Do Not Miss Those Gem! Steps to LRT. You have to see it to believe it! Large Open Space! Lots of Natural Sunlight! Both Kitchens with walk Out. Large Principal Rooms.w Closets!Main Floor Beautiful Deck for entertaining and BBQ! Low level walk out to a beautiful and private yard w Shed and lots of room for entertainment! Feels like you are at the cottage. A quartz counter tops. Pot lights. Two laundries. Spacious and well designed! Lots of storage!Close to Allen Road and 401 Great restaurants and Cafes on Eglinton ave. (id:41954)
20 Roy Road
New Tecumseth (Tottenham), Ontario
FOR SALE: LUXURY HOME IN TOTTENHAM 4 Beds + Den | 4 Baths | 6-Car Parking | Premium Ravine Lot | 2902 Sq. Ft. Modern Elegance Meets Natural Beauty Welcome to your dream home in one of Tottenham's most desirable communities! This professionally maintained, move-in-ready home sits on a rare premium ravine lot with stunning water views the perfect blend of space, comfort, and style. FEATURES YOULL LOVE 4 Bedrooms + Den 4 Bathrooms (2 Ensuites) Large Windows & Tons of Natural Light Freshly Painted | Premium Blinds | Upgraded Fixtures, Driveway + Garage Fits 6 Vehicles CHEFS KITCHEN Granite countertops & center island Stainless steel appliances Walk-out to raised deck with ravine views LUXURY PRIMARY SUITE Walk-in closet Spa-style ensuite w/ standalone soaker tub Oversized windows & peaceful views MORE BEDROOMS 2nd bedroom has private ensuite Bedrooms 3 & 4 share a beautifully designed bathroom Hardwood floors throughout NO carpet OUTDOOR EXTRAS Professionally landscaped Underground sprinkler system Walk-out basement with potential Upper-level laundry room LOCATION: Nestled on a quiet, family-friendly street in Tottenham close to top-rated schools, parks, trails, and all amenities. Ideal for families or professionals looking for luxury living with peaceful surroundings. Like new immaculate condition book your private showing today! (id:41954)
808 - 50 Ann O'reilly Road
Toronto (Henry Farm), Ontario
Luxury 2-Bedroom, 2-Bath Condo at "Trio at Atria" by Tridel! Located at the prime intersection of Hwy 404 & Sheppard Ave, this beautifully maintained unit features 9' ceilings and an open-concept layout with laminate flooring throughout. The modern kitchen boasts stainless steel appliances, quartz countertops, and a matching backsplash. Enjoy resort-style amenities including a 24-hour concierge, indoor pool, sauna, theater room, conference room, library, and more.Additional, All Window Shades and Bell Internet included in Maintenance Fee. Conveniently situated close to the subway, Fairview Mall, Hwy 404, shops, and restaurants. Experience upscale living in this Tridel-built gem! (id:41954)



