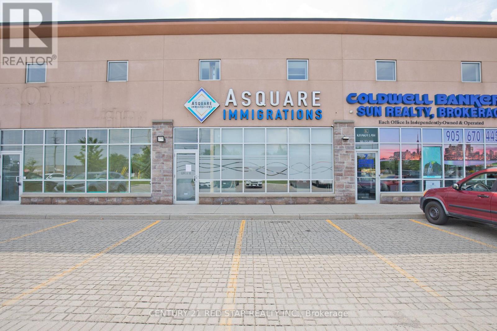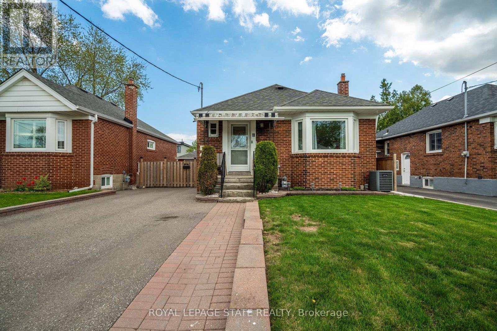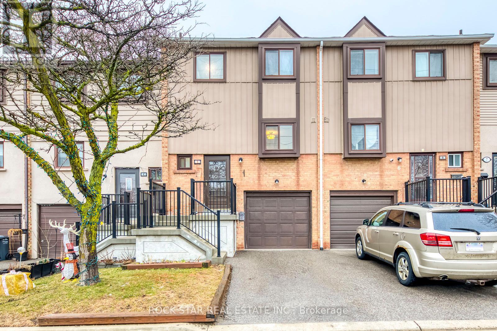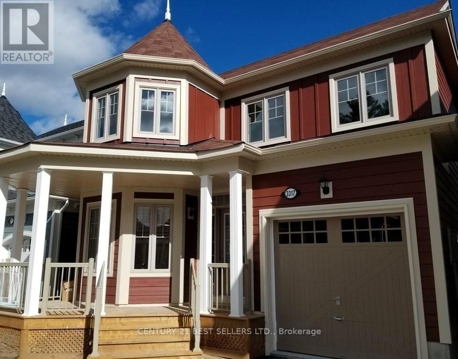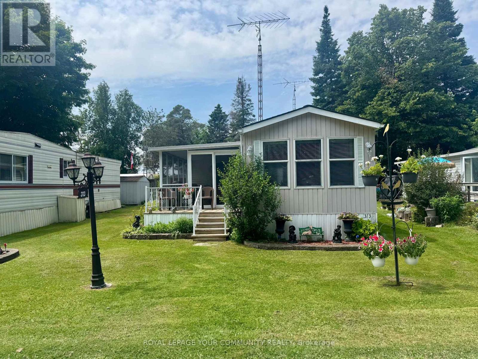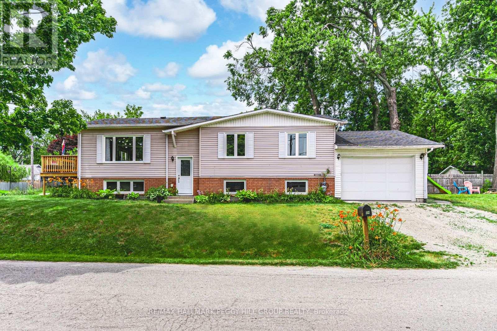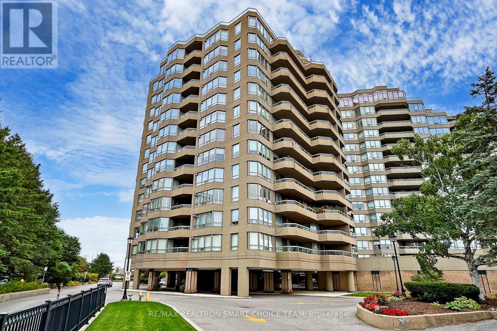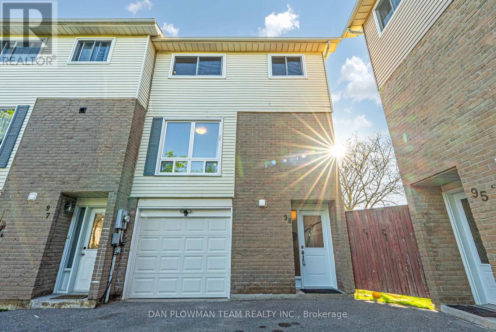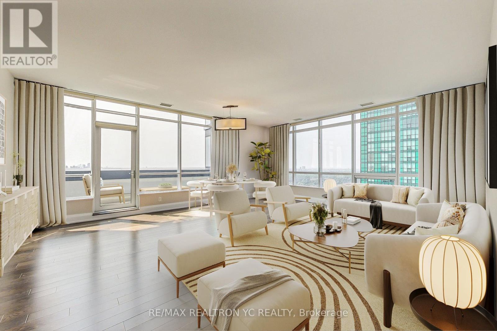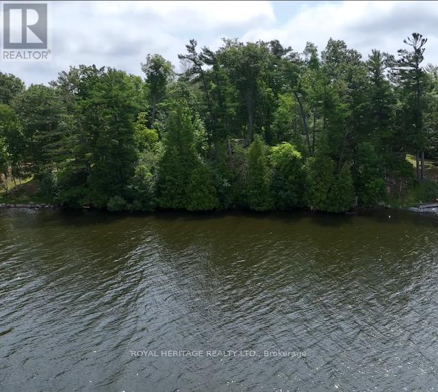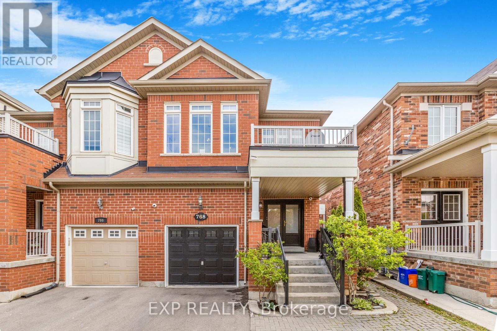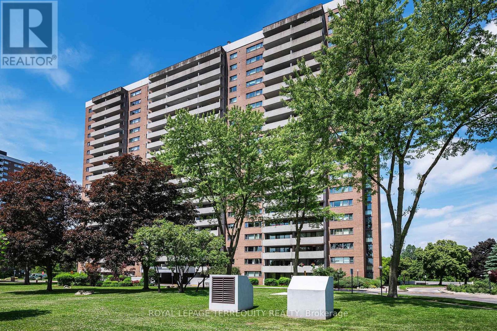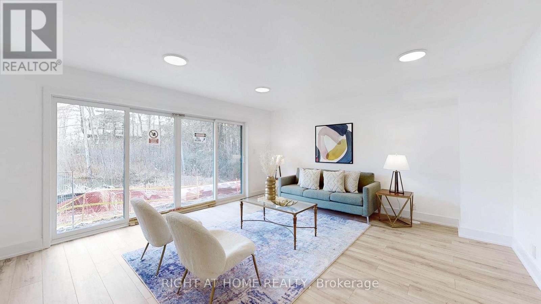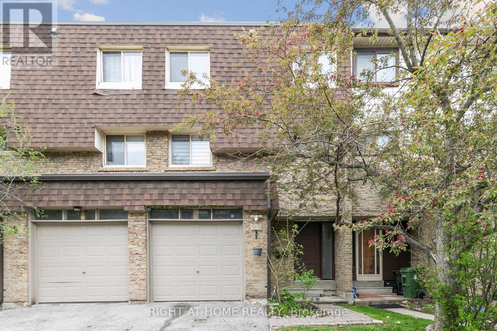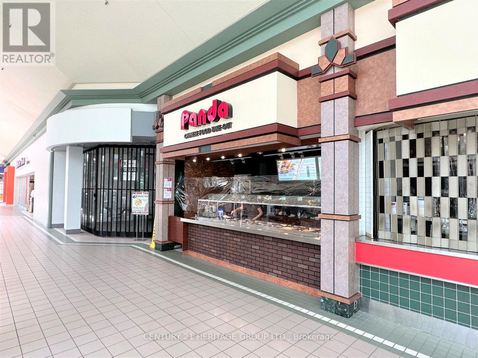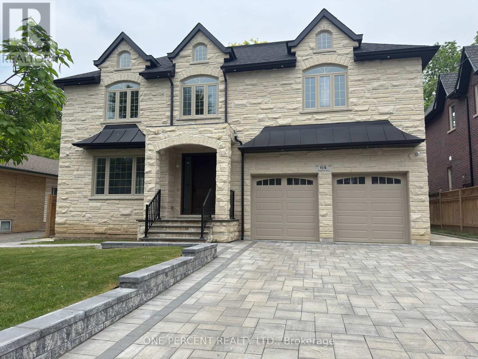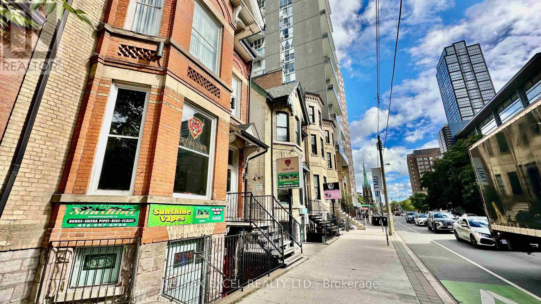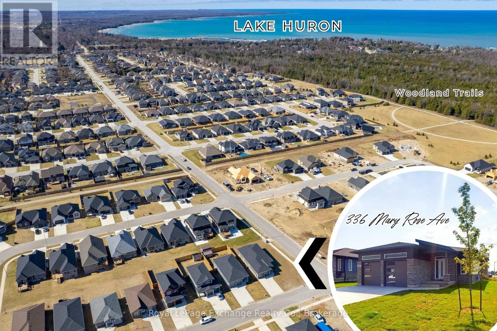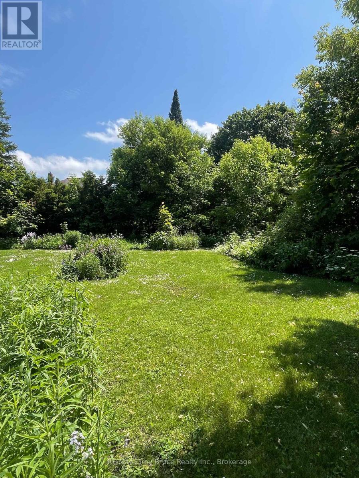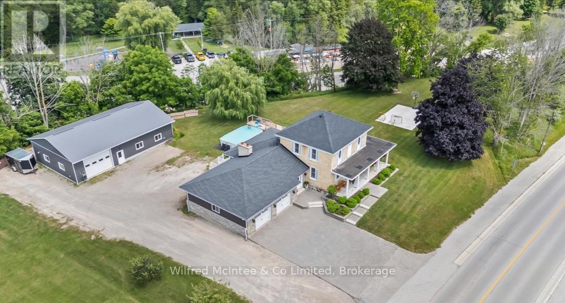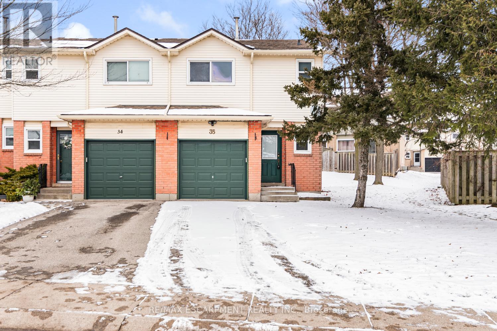307 - 35 Ormskirk Avenue
Toronto (High Park-Swansea), Ontario
Your Search Ends Here! Be the first to live in this beautifully reimagined, west-facing 2+1 bedroom residence that perfectly combines modern elegance and thoughtful functionality in one of Toronto's most desirable neighbourhoods. Step into a sun-filled, open-concept layout featuring engineered oak flooring throughout and a stunning gourmet kitchen with high-end quartz countertops that seamlessly extend as a backsplash, complete with a striking waterfall island. Entertain in style with a custom dry bar featuring a built-in wine cooler, and enjoy the luxury of top-of-the-line stainless steel appliances and custom built-ins designed for both beauty and practicality. Thoughtful details like custom radiator covers and a brand-new ductless air conditioning system enhance both comfort and aesthetics year-round. The spa-inspired bathroom boasts a large custom vanity and an anti-fog LED mirror, while the oversized upstairs laundry room offers exceptional versatility ideal for additional storage or easily converted into a dedicated home office. Additional upgrades include brand-new stairs with custom railings, updated doors, trim, and more. All-inclusive maintenance fees include cable and high-speed internet, offering exceptional value and peace of mind. This is the one you've been waiting for!! Don't miss out! (id:41954)
29 Barr Crescent
Brampton (Heart Lake East), Ontario
Welcome to 29 Barr Crescent, located in highly sought after neighbourhood of White Spruce Estates. Beautiful 4 bedroom Pinegrove Model tucked away in a private enclave of executive detached homes just steps to picturesque Donnelly Park, public tennis courts and White Spruce Conservation Area. This well maintained sun-filled home boasts impressive curb appeal with upgraded double door entry and a clever functional plan. Parquet hardwood and upgraded ceramic floors flow throughout all principal rooms including modified kitchen with walk out to large lot and main floor laundry room. A cozy family room is enhanced by tasteful wainscotting wall treatments and fireplace. The upper level is occupied by 4 spacious bedrooms including a large primary retreat with 4pc ensuite & walk - in closet. A bright finished lower level provides great additional space with games room or TV entertainment space, office or 5th bedroom. The property has undergone numerous mechanical improvements - Furnace & Central Air Conditioning 2018, Metal Roof 2019 & Eaves troughs 2020, Upgraded Garage Doors, Double Front and side door. Tankless water heater 2021 (owned). Truly a rare opportunity in this price range to live in an amazing family neighbourhood only a few minutes to Heart Lake Conservation Area, 410 Hwy, Good Schools, Beautiful park and White Spruce Conservation at your doorstep. (id:41954)
103 - 5100 Winston Churchill Boulevard
Mississauga (Churchill Meadows), Ontario
Rare Ground Level Corner Unit With 833 Sqft Of Living Space! Features 4pc Ensuite With Wall To Wall Closets In Primary Bedroom. This Property Comes With 2 Full Bathrooms & 2 Large Bedrooms. Also Has A Walkout To Huge Private Terrace! No Need To Go Through The Lobby. This Corner Unit Can Be Accessed Directly From Ground Level Door! Convenient Erin Mills Location, Just Steps From Shopping, Schools, GO Train, Public Transit, Highway 403, Etc. (id:41954)
8 - 1200 Derry Road E
Mississauga (Northeast), Ontario
We are pleased to offer an exceptional office space for sale in one of Mississauga's most sought-after locations, conveniently situated near major highways and essential amenities. This beautifully designed office premises provides a modern and functional workspace ideal for businesses seeking both style and practicality. The interior features elegant, contemporary furnishings providing ample space for organization. Each office is equipped with locks, ensuring secure access, adding to its appeal, the main floor boasts a kitchen, offering convenience for staff and visitors. The boardroom and private offices are outfitted with thoughtfully crafted decor, creating an inviting yet professional environment. This office space is perfectly suited for businesses looking to elevate their workplace experience with high-quality features and a prime location. Well constructed 12 office with Kitchen and 2 washroom on main floor and 1 office and washroom on mezzanine floor. Nice reception with open ceiling and all office with glass doors and hard wood floors, hallway with ceramic tile. (id:41954)
11 Speers Avenue
Toronto (Weston), Ontario
Opportunity knocks in the vibrant Weston neighbourhood in Toronto! This 2+1 bedroom home offers the perfect blend of comfort, charm, and income potential. The main floor features an upgraded kitchen, 2 bedrooms and bright living spaces, while the fully renovated basement has been strategically transformed into a self-contained in-law suite, complete with a separate entrance, full kitchen, bedroom, and bathroom-perfect for multigenerational living, hosting guests, or generating rental income. Outside, enjoy a beautifully maintained lawn and a front shed with exciting potential for conversion into a garage or workshop. Whether you're a first-time home buyer, savvy investor, or looking for a home that can grow with your needs, this versatile property checks all the boxes. Steps to transit, parks, schools, and shops-this is Toronto living at its best! (id:41954)
501 - 25 Neighbourhood Lane
Toronto (Stonegate-Queensway), Ontario
Welcome to Desirable " Queensview- Backyard Condos". 1 Bedroom unit with 1 Parking & 1 locker in boutique building. An open-concept layout with an abundance of natural light. Bedroom with a walk-in closet. Close to all amenities and 10 minutes to downtown Toronto. Humber River Trail at your doorstep. Hike to water front or High Park. Frequent bus schedule and minutes away from Old. Mill Subway Station and Mimico Go Station. Enjoy all the amenities the building offers, including a rooftop terrace, fitness Centre , Party room, and BBQ area. (id:41954)
69 - 5 Moregate Crescent
Brampton (Central Park), Ontario
Welcome To Your New Home! Nothing To Do But Unpack & Start Building Memories With Your Loved Ones. Perfect Starter Home For Young Families, Boasting A Thoughtful Floor Plan With Inside Garage Entry, Large Windows That Flood The Space With Natural Light, 3 Generously Sized Bedrooms, Plenty Of Storage, & A Finished Walk-Out Basement That Opens Up To Your Private Fenced In Backyard - Ideal For Family BBQs, Gardening & Outdoor Relaxation. Freshly Painted Through-Out, Some New Flooring, New Kitchen Backsplash, & More! This Private Community Has An Outdoor Swimming Pool, Basketball Courts, & A Playground For Safe & Convenient Family Fun. Location, Location, Location! Conveniently Located Within Minutes To Major Commuter Routes, Schools, Parks & Recreation, Shopping, & More. Must Be Seen To Be Appreciated. Won't Last. (id:41954)
502 - 11 Neilson Drive
Toronto (Markland Wood), Ontario
Great opportunity to own a turn key unit at 11 Neilson dr. A gorgeous, tastefully updated unit. Step inside and discover space, comfort and convenience! Features 3 spacious bedrooms, 2 renovated bathrooms and a chefs kitchen with SS appliances. This unit boasts newer flooring, newer light fixtures, newer vanities, toilets, tiles and has been freshly painted. The primary bedroom is a spacious retreat featuring an ensuite and a walk in closet! Enjoy the luxury of this home with Low maintenance fees and property taxes; making this unit the perfect investment opportunity! Toronto and Mississauga transit is at your doorstep. Conveniently located , steps to parks, shops, Sherway Gardens, top rated schools, and more! Live an exceptional lifestyle without a high price tag! (id:41954)
3317 Summerhill Way
Severn (West Shore), Ontario
Beautiful detached bungaloft 4-bed, 3-bath home in the prestigious Westshore Beach Club, a beachfront community on stunning Lake Couchiching in the Muskoka region-just 10 minutes north of Orillia and about an hour from Toronto. This gated community offers enhanced security and features 300ft of private sandy beach with deeded access, a dock, marine house, gazebo, and firepit. Minutes from marinas, ski hills, and golf courses! Designed with the best layout in the community, this home boasts an exceptional open-concept design with soaring cathedral ceilings, oak floors, pot lights, and a cozy gas fireplace, creating a seamless flow for comfortable living. The gourmet kitchen is complete with granite countertops and stainless steel appliances. The main-floor primary suite offers a 4-pc ensuite and his-and-hers closets. Upstairs, the loft includes three additional bedrooms, a 4-piece bathroom, and access to a rooftop deck. The partially finished basement provides extra living space, including a recreation room ideal for entertaining guests. This home is perfect for families or older adults looking to live, play, and relax in this exceptional waterfront community. HOA fees of $313 cover beach maintenance, grass cutting, and snow removal from the driveway and front porch, ensuring hassle-free living (id:41954)
Ph5 - 111 Worsley Street
Barrie (City Centre), Ontario
Experience breathtaking views of Kempenfelt Bay from the main living area of this beautifully upgraded condo in sought-after Lakeview Condominiums. Featuring over $10,000 in upgrades, this 2-bedroom, 2-bath suite boasts soaring 10 ceilings, floor-to-ceiling windows, granite countertops, and stainless steel appliances. Enjoy the ease of turn-key living with in-suite laundry, a dedicated underground parking space, and a secure storage lockeroffering both convenience and peace of mind. The building offers exceptional amenities designed to elevate your lifestyle, including a state-of-the-art fitness centre, stylish party room with full kitchen, outdoor BBQ terrace with panoramic bay views, EV charging stations, secure bike storage, and more. Located in the heart of downtown, you're just steps from restaurants, shopping, the farmers market, cultural events, scenic walking and biking paths along the waterfront, Centennial Beach, parks, and churches. Shows 10+ (id:41954)
285 Crydermans 313 Side Road
Georgina (Baldwin), Ontario
Lovely 4 season, well maintained home, situated in popular Lyndhurst golf and park! Cozy 1 bedroom home, with private, covered and screened in porch, and well sized back yard with 3 storage sheds. Approximately 10 minutes from Lake Simcoe, and just under 15 minutes to the highway 404 extension! Open concept home, one bedroom, 4 piece bathroom with nice sized vanity and a 3 season sunroom with walkout to backyard! Below home insulated 2020, roof 2020, Hot water tank 2023, furnace serviced every year. Enjoy walking trails, an inground pool, and just steps from a beautiful 18 hole golf course! This home is located on leased land. 12 Month lease in place, monthly lease is $478.68 + HST (id:41954)
884 Maplewood Drive
Innisfil (Alcona), Ontario
A FAMILY RETREAT IN THE HEART OF INNISFILS LAKESIDE COMMUNITY - ROOM TO GROW, SPACE TO RELAX, STEPS TO THE WATER! Welcome to this exceptional raised bungalow ideally situated in a peaceful Alcona neighbourhood, just steps from the breathtaking shores of Lake Simcoe. Enjoy easy walking access to Innisfil Beach Road, where youll find restaurants, shops, daily conveniences, a vibrant town square with a community splash pad, and the sprawling Innisfil Beach Park. Situated on a premium corner lot with charming landscaping and mature trees, this property features a generous yard and a side deck with partial lake views - perfect for al fresco dining and sunset lounging. With an attached single-car garage, a detached double garage, and two separate driveways, theres no shortage of space for vehicles and storage. Inside, a bright living room with oversized windows welcomes you, flowing into a spacious kitchen and dining area with a sliding glass walkout to the deck. The main level offers three roomy bedrooms and a stylish 5-piece bathroom with a double vanity and soaker tub, making busy family mornings a breeze. The basement includes an additional bedroom, a full 4-piece bath, a versatile rec room, and plenty of storage, with a separate entrance through the garage creating excellent in-law potential. This #HomeToStay is your chance to live the ultimate lakeside community lifestyle - where serene water views, sunset strolls, and endless outdoor adventures await right outside your door! (id:41954)
514 - 610 Bullock Drive
Markham (Markville), Ontario
Rare Large Unit with Stunning Views in a Prime Location. Markham's most prestigious luxury hotel-style condominium, offers 2,283 sqft Sky Villa with a SW facing layout. This unit features a 6 private walk-out terraces, 2 master suites, 2 underground parking spaces and 3 lockers. Upgrades include a gas fireplace, quartz kitchen island, and hardwood flooring. The master bedroom has 2 walk-in closets and a spa-like 6pc ensuite. The secondary suite features a 4pc ensuite. Premium amenities including 24/7 concierge services, a skyline pool, an owners lounge, a professional gym, a private theater, and a business center, underground car wash. Located 3 minutes to Markville Mall, 5 minutes to GO Train Station, and 8 minutes to Unionville Main Street. Close to top-ranked schools, major highways, and a community farm. All-inclusive maintenance fees include Cable TV & High-Speed Internet. (id:41954)
473 Apple Blossom Drive
Vaughan (Patterson), Ontario
Welcome to 473 Apple Blossom Dr A Spacious 4-Bedroom Home in the Heart of Thornhill Woods! This well-maintained family home offers a bright and functional layout, featuring an updated kitchen with stainless steel appliances and a large dining room perfect for hosting family gatherings, dinner parties, or holiday meals. The main floor flows seamlessly into the living areas, creating a warm and inviting space for both daily living and entertaining. Upstairs, you'll find four generous bedrooms, while the finished basement adds incredible flexibility with two additional rooms, a large rec room, and even a second kitchen ideal for extended family, hosting, or extra meal prep space. Located in the desirable Thornhill Woods community, with easy access to schools, parks, shopping, and transit. (id:41954)
96 - 1133 Ritson Road N
Oshawa (Centennial), Ontario
Do not miss this beautifully renovated 3 bed 2 bath townhome with garage, conveniently located to schools, parks, shopping and more!! As you walk into the spacious foyer, there is a 2 piece bath and garage entry! Head up a few stairs to the living space with soaring ceilings and tons of natural light. A few more stairs leads you to the functional updated kitchen with large eat-in area overlooking the glass railing to the living space. The upper level has 3 really good sized bedrooms and fantastic newly reno'd bathroom. The lowest level has laundry and sliding glass walk-out to your private, fully fenced backyard with gazebo for bbqing and entertaining on summer nights! There is nothing to do, but move in and make this your home. (id:41954)
62 Lakeridge Drive
Toronto (Centennial Scarborough), Ontario
Welcome to 62 Lakeridge Drive, a beautifully maintained 3-bedroom, 3-bathroom townhome perfectly positioned in one of Scarborough's most scenic and peaceful waterfront communities. Set just steps from Lake Ontario, where you'll enjoy morning strolls along the Waterfront Trail and sunset views from nearby Port Union Waterfront Park. With three generous bedrooms, an open-concept living/dining area, and multiple levels of comfortable living space, this home is ideal for families, professionals, or anyone craving a balance of city life and outdoor activities. Conveniently located close to high-ranking schools, GO Transit, Highway 401, and a variety of shops and amenities, this home offers the perfect blend of lifestyle and location. Discover the best of lakeside living right here in east Toronto. (id:41954)
66 Cherry Blossom Crescent
Clarington (Courtice), Ontario
Welcome to 66 Cherry Blossom Cres. A Family-Friendly Oasis in the Heart of Courtice! Tucked away on a quiet crescent in one of Courtice's most convenient neighbourhoods, this beautifully maintained 3+1 bedroom home is perfect for young families and first-time buyers looking to settle into a move-in ready space, complete with your very own heated saltwater pool! Step inside to find a bright and spotless main floor featuring hardwood flooring throughout, a separate dining room and living room, and main floor laundry with direct access to the garage. The eat-in kitchen includes freshly painted cupboards and offers a warm, inviting space to start your mornings. Upstairs, the primary bedroom boasts a private 3-piece ensuite with a soaker tub, plus a newly installed skylight that fills the space with natural light. Two additional bedrooms and a renovated 4-piece bathroom complete the second level. The partially finished basement offers a spacious rec room with an electric fireplace, perfect for movie nights, plus a separate storage room, cold cellar and rough-in for washroom. Step outside into your own backyard retreat, featuring a large deck with gazebo, stone patio, and an inground heated fibreglass saltwater pool with a slide, ideal for summer entertaining. There's even a storage shed for all your pool gear and gardening tools. Double Car Garage Is Also Heated. Roof And Skylight Replaced in 2025. Surrounded by great schools, parks, shopping, and easy commuter routes, this home offers the perfect blend of comfort, convenience, and fun. Don't miss your chance to make this family-friendly gem your own! (id:41954)
Ph4 - 2 Anndale Drive
Toronto (Willowdale East), Ontario
Majestic 2722sqft penthouse in the most central iconic building in North York. Meticulously designed space w/ soaring 10 ceilings, open-concept great room w/ natural light flooding through, showcasing breathtaking unobstructed CN Tower & the vibrant cityscape views. Spacious formal dining room to host your most lavish gatherings. Gourmet kitchen boasts exclusive luxury finishes (can also be turned into another large bedroom), abundant cabinetry & separate breakfast nook. Primary bedroom w/ a lavish 5pc ensuite bath w/ combined bathtub/shower, generous walk-in closet in both bedrooms, 2nd bed also w/ ensuite bath providing privacy & comfort. Versatile den w/ french doors, perfect office space. Enjoy the convenience of direct indoor access to two subway lines, Whole Foods Market, Longos, LA Fitness, surrounded by major banks, restaurants, cafes, LCBO & retail shops, all the essentials for an unparalleled lifestyle. (id:41954)
216 - 8 Dovercourt Road
Toronto (Little Portugal), Ontario
Modern loft living in the award-winning Art Condos, a masterfully and tastefully designed boutique building in the heart of Queen West that blends thoughtful functionality with a cool, artistic style. This hip one-bedroom suite features open-concept living with soaring 10-foot exposed concrete ceilings, Scavolini-designed kitchen and bathroom finishes, a renovated kitchen with a custom island topped with quartz countertops, and fresh paint throughout. Custom closets add to the impeccable functionality, while the lovely balcony invites you to soak in the vibrant Queen West atmosphere. The suite also includes parking and a large locker for convenience. Steps from the best of Queen Wests shops, restaurants, galleries, transit, Trinity Bellwoods Park, and more. Currently leased at $2,950/month to an AAA tenant who is (lovely!!) & willing to stay or vacate, offering flexibility for investors and end users alike. (id:41954)
26 Cow Island
Otonabee-South Monaghan, Ontario
Vacant Waterfront lot on beautiful Cow Island with 175 feet of frontage on Rice Lake. A wonderful opportunity to build your dream cottage on one of the last available properties with pristine waterfront. Fantastic swimming and fishing make this the ideal location to set down your roots. The lot is currently treed and would require some clearing to create your building site. (id:41954)
322 Bobcaygeon Road
Minden Hills (Minden), Ontario
Charming bungalow with loft located in the quaint community of Minden Hills, Haliburton County. This 2-bedroom home sits on a 48.12 x107 lot - offering privacy with no rear neighbours. A covered front sitting area leads into a spacious entry with a laundry cupboard including full-size washer/dryer. The cozy living room features beautiful pine vaulted ceilings and a newer propane fireplace, perfect for chilly evenings. The eat-in kitchen offers warm pine cabinetry and comes equipped with a retro-style fridge and an electric stove - all appliances just 1 year old. There are two bedrooms on the main floor, an updated 3-piece bath with stand-up shower and a bonus loft, accessed by a wooden ladder. Enjoy a fully fenced backyard, large storage shed, and parking for 3 cars. Additional features include a new foot valve in the dug well, a 3-year-old owned hot water tank, and a recently pumped holding tank (May 2025). Just a 3-minute drive to Mindens S.G. Community Centre a modern facility opened in 2020 featuring a fitness centre, full-sized gymnasium for basketball, volleyball, pickleball, and badminton, plus a 2-lane, 200-metre indoor track perfect for winter walks or rainy days. The highlight is an NHL regulation-size ice rink with six change rooms and seating for 294 fans and standing room for 90, home to the Haliburton Huskies Junior A team, the Highland Storm, and the Minden Figure Skating Club. Located only 10 minutes to a beautiful public beach on 12 Mile Lake and close to downtown Mindens shops, restaurants, Kawartha Dairy, pharmacy, urgent care clinic and more. Outdoor enthusiasts will love nearby Gull River and the world-class Minden Wild Water Preserve. A perfect year-round home or seasonal retreat for summer lakeside living and winter snowmobiling. The community is surrounded by many beautiful Kawartha Lakes! (id:41954)
768 Dow Landing Street
Milton (Co Coates), Ontario
**Watch Virtual Tour** Welcome to this stunning semi-detached gem in Milton's sought-after Coates neighborhood! With over 2,000 sq. ft. of tastefully designed living space, this freshly painted home impresses from the moment you arrive. Enjoy a grand double door entry, 9' ceilings, and an open-concept main floor featuring custom doors and newly renovated bathrooms throughout. The modern kitchen is a chef's dream, showcasing extended cabinetry, a quartz island, and stainless steel appliances. The finished basement with a wet bar offers endless possibilities for recreation or hosting guests. Relax or entertain on the spacious backyard deck or charming front porch. Walking distance to top-ranked schools like Tiger Jeet Singh PS & Our Lady of Fatima. Steps to parks, trails, shopping, sports centres, and easy highway/transit access. Do not miss this exceptional home. It's a must-see! (id:41954)
96 - 90 Lawrence Avenue
Orangeville, Ontario
Welcome to the stunning 3 bedroom townhouse with single garage, finished basement with extra 3 pc bath walk in shower.There is a living room with hardwood floor and a bay window. The kitchen has quartz counter tops with backsplash & upgraded tile floors. Full upgraded hardwood main level and upper level. Excellent location. Amazing value in this cute home for the first time home buyer or retiree. (id:41954)
59 Ennisclare Drive E
Oakville (Mo Morrison), Ontario
Rare opportunity to live on one of the most coveted locations south of Lakeshore in southeast Oakville. Over half an acre of manicured, professionally landscaped grounds. A resort like setting with perennial gardens & salt water in-ground pool. A private retreat in the heart of Morrison. Majestic 2.5 storey estate with charming curb appeal, stately mature trees. Extensively renovated throughout in 2015 with modern refinement combining timeless elegance & warmth with hardwood, crown mouldings, custom millwork, extensive use of quartz & marble. Oversize windows throughout allows for an abundance of natural light. Your family will love the open concept custom kitchen-family room design which opens to the magnificent backyard. A huge centre island will be a favourite gathering spot together with a custom breakfast nook. Enjoy the garden views from the family room with dramatic floor to ceiling gas fireplace. Entertain in style with a formal dining room to host large gatherings. A classic living room with fireplace & built in cabinetry combines tradition with comfort & provides a perfect escape to unwind. A convenient home office complements todays busy lifestyle. There are 5 spacious bedrooms including the primary retreat complete with spa like ensuite, fireplace, walk-in closets & balcony overlooking your private oasis. Two additional baths & convenient laundry room is perfect for the growing family. Retreat to the 3rd level & enjoy the open loft style area with skylights & hardwood floors. Ideal bonus room for a studio, office, play room or exercise area. The lower level has 2 walkouts to separate patio areas & offers a large rec/games room, convenient kitchenette, 3 piece bath & sauna. Ideally located to the best public & private schools, parks, lake & downtown Oakville with boutique shopping, cafes & restaurants. Minutes to Go train & easy highway access. (id:41954)
1802 - 260 Scarlett Road
Toronto (Rockcliffe-Smythe), Ontario
Welcome Home to "Lambton Square." Rare location with spectacular unobstructed vistas over the Humber River and Parkland. This exceptional, spacious two-bedroom condo has been meticulously renovated within the past four years. Gracious Dining Room overlooks the massive sunken living room with enough length for any size of television. The sleek white kitchen has been masterfully designed adding a full pantry, additional cabinetry and counterspace. The primary suite could accommodate a king bed and has a full-size walk-in closet. Invite the family to stay over in the secondary bedroom or have a wonderful den/office. Ensuite laundry has side by side machines and room for storage. The bathroom has contemporary finishes in line with the kitchen. Watch the sunset on your open balcony or enjoy morning coffee. Electric BBQs are allowed. Pet & EV Friendly. Conveniently located exclusive use parking spot close to the exit door. Oversized locker running the full length of the storage room. Elegant, recently updated Lobby and Hallways inluding new suite doors. The all inclusive maintenance fee covers Heat, Hydro, Central Air, Water High Speed Rogers Ignite Internet & Cable, Common Elements, Parking, Locker, & Building Insurance. Resort Style Amenities: Outdoor Pool with Riverside Sundeck, well equipped Gym, Sauna, Party Room, Library, Car Wash, Bike Storage, and oodles of Visitor Parking. Steps to TTC, the upcoming Eglinton LRT, midway between Lambton G&CC and Scarlett Woods Golf Course. Stroll to the James Garden trail system or Smythe Park. Easy vehicle access to Pearson International and Major Highways. They just do not build them like this anymore 1089' interior and 133' balcony. Perfect marriage of convenience and lifestyle. (id:41954)
92 Rawling Crescent
Brampton (Heart Lake East), Ontario
Welcome to this beautifully renovated 3-bedroom detached home backing onto the scenic Heart Lake Conservation Area no homes behind! Situated on a massive, irregularly shaped lot, this property offers the perfect combination of privacy, nature, and modern living. Featuring a bright open-concept layout with no carpet throughout, this home boasts both family and living rooms, ideal for entertaining and everyday comfort. The spacious bedrooms provide ample space for rest and relaxation, while the finished basement adds versatile living space for a home office, gym, or media room. Step outside to your private backyard oasis with a hot tub and enjoy peaceful views of nature year-round. Pride of ownership is evident throughout with tasteful updates and well-maintained interiors. Offering 4-car parking and nestled in a desirable, family-friendly neighborhood, this home is a rare find that combines location, lifestyle, and luxury. Don't miss your chance to live steps from trails, parks, schools, and all that Heart Lake has to offer! (id:41954)
6083 Vasey Road
Springwater (Elmvale), Ontario
This updated Waverley home offers the best of both worlds peaceful country living with quick access to major routes for an easy commute. Set on a beautiful lot backing onto protected forest and scenic trails. The main floor features a functional layout with a recently renovated kitchen, complete with stainless steel appliances, quartz countertops, and tile backsplash. Sliding doors open to a deck and fully fenced yard great for kids, pets, or outdoor gatherings. The living room offers vaulted ceilings and a large window that brings in lots of natural light. Three bedrooms and a five-piece bathroom are located on the main level, along with inside access to the 1.5-car garage.The finished basement has its own entrance and includes a large rec room with projector, a fourth bedroom, three-piece bath, and a laundry area perfect for guests, older children, or extended family. Other features include an ICF foundation, 2020 AC unit, UV filter for the well, metal roof, newer hot tub, and apple trees in the front yard. A great fit for families wanting more space, privacy, and access to nature. Book your showing today. (id:41954)
79 Dyer Drive
Wasaga Beach, Ontario
This well-cared-for raised bungalow is linked only by the garage and offers the perfect blend of comfort, functionality, and location. Inside, you'll find a carpet-free, family-friendly layout with a bright open-concept living and dining area, vaulted ceilings, and elegant California shutters throughout. The spacious eat-in kitchen features stainless steel appliances & hood vent (1.5 yo), breakfast bar and a walkout to a brand-new 13' x 12' deck - perfect for morning coffee or evening entertaining. The main level includes two generous bedrooms, including a primary suite with semi-ensuite access to a 4-piece bath complete with a soaker jet tub and separate shower. Downstairs, the finished lower level offers two more bedrooms, a second full bathroom, and large family room - ideal for teens, guests, or extended family. Ample storage throughout adds even more practicality. Outside, enjoy one of the largest backyards in the neighbourhood, beautifully landscaped from front to back, complete with two garden sheds and interlocking front patio. Additional highlights include a newly shingled roof (May 2024), newer sump pump, 100-amp service, brand-new central vacuum, and inside entry from the garage. Ideally located just 1.2 km from the beach, 400 meters from Blueberry Trail, close to parks, playgrounds, the public library, shopping, restaurants, and the world-famous sunsets of Wasaga Beach. (id:41954)
21 Chestnut Court
Aurora, Ontario
Client Remks: Discover 5 reasons you'll fall in love with this stunning, never-lived-in home in the heart of Aurora! The modern, O-P-E-N C-O-N-C-E-P-T main floor features a sleek kitchen with stainless steel appliances, a spacious C-E-N-T-E-R I-S-L-A-N-D, and an expansive dining area bathed in natural light from floor-to-ceiling windows. The living room flows seamlessly into the kitchen and leads to a P-R-I-V-A-T-E B-A-L-C-O-N-Y with breathtaking, unobstructed P-O-N-D and ravine views. Upstairs, find 3 spacious bedrooms, 2 full bathrooms, and a family room with oversized windows offering tranquil views and N-O R-E-A-R N-E-I-G-H-B-O-U-R-S. The finished basement provides additional living space with massive windows and the potential for an E-X-T-R-A full bathroom. Located just minutes from top-tier amenities, shopping, and easy access to Hwy 404, this prime location offers a perfect blend of convenience and privacy. For outdoor enthusiasts, E-Z G-O-L-F is nearby, and Auroras small-town charm combined with urban conveniences makes it one of Canadas top places to live. Enjoy entertaining or unwinding in style on your own private R-O-O-F-T-O-P T-E-R-R-A-C-E, offering panoramic views of the surrounding landscape. Inside, the home is filled with high-end finishes, including 10' ceilings on the main level, smooth ceilings throughout, and elegant O-A-K V-E-N-E-E-R wood stairs. The luxurious bathrooms, including a master ensuite with a F-R-A-M-E-L-E-S-S G-L-A-S-S shower and freestanding tub, complete this gorgeous home. A must-see! Don't miss the opportunity to own this incredible property in one of Auroras most sought-after locations. VIRTUALLY STAGED (id:41954)
3310 18th Side Road
King, Ontario
introducing a residence of unrivaled grandeur, where architectural artistry meets timeless elegance. Nestled on ten acres of immaculate, level grounds, this extraordinary estate offers over 20,000 square feet of refined living space, where each room showcases exceptional craftsmanship and exquisite detail destined to surpass every expectation. A majestic foyer welcomes you with soaring ceilings and sweeping palace-inspired staircases, setting a regal tone for greeting guests in opulent style. Expansive entertaining salons boast custom 22-foot ceilings and walls of glass that frame panoramic vistas, immersing the interiors in natural light and breathtaking scenery. Indulge in eight sumptuous suites, including a master retreat designed as a sanctuary of comfort and serenity. Unwind in your private spa and sauna, enjoy cinematic experiences in the state-of-the-art theatre, or marvel at the serenity of an indoor waterfall that adds a touch of tranquility to your surroundings. Four elegant fireplaces enhance the ambiance throughout, while the gourmet kitchen is a chefs dream, equipped with a 60-inch Wolf gas range, Wolf hood, built-in Bosch coffee maker, offering a culinary experience as luxurious as the home itself. This estate is equipped with advanced amenities, including steam humidifiers, four furnaces, four air conditioning units, a comprehensive reverse osmosis water system, and a whole-home water softener, ensuring an uncompromising lifestyle defined by comfort and sophistication. Experience a property where luxury knows no limits, and every moment is elevated to an art form. (id:41954)
29 - 15 Huntingwood Drive
Toronto (L'amoreaux), Ontario
Rare Find in a High-Demand Location! Step into this beautifully updated multi-level townhouse offering an unbeatable combination of space, style, and convenience. Enjoy a bright and airy layout featuring a soaring 13-foot ceiling in the living room with walk-out access to your own private, fenced yard perfect for relaxing or entertaining. This well-maintained home is move-in ready and ideally located with quick access to top-rated schools, Hwy 401/404, TTC/YRT transit, and Fairview Mall. Low maintenance fees include high-speed Bell Internet & TV, water, lawn care, snow removal, building insurance, roof & fence upkeep, and parking, giving you peace of mind and exceptional value. Don't miss this rare opportunity to own a turnkey home in a prime location (id:41954)
9c - 8 Rosebank Drive
Toronto (Malvern), Ontario
Welcome Home to Highly Desired Markham Place Condos. This Turnkey Rarely Offered 2 Bed 2 Bath Corner Suite boasts over 850 Sqft of Versatile Living Space. Enjoy a Functional Open Concept Floorplan with Modern Kitchen, Convenient Breakfast Bar and Upgraded Flooring Throughout. Spacious King-Sized Bedrooms with Double Closets will Fit Everything you Need. High Floor Premium combined with Large Windows Flood the Unit with Natural Light Throughout. Relax on your Private Balcony with Unobstructed Panoramic City Views. Building Amenities Include 24 Hour Concierge Service, Newly Renovated Fitness Center, Party/Event Room, Boardroom, and Games Room. Unit Includes 1 Underground Parking. Take Advantage of this Prime Location Conveniently Located Just Steps Away From TTC, 401 Hwy, Scarborough Town Centre, Centennial College, GO Station and More. Book your Showing Today! (id:41954)
8 - 31 Tapscott Road
Toronto (Malvern), Ontario
Opportunity To Own A Turn Key Food Court Business Located Inside Malvern Town Centre. Established Chinese Food Take Out With Mall Seating Operating Close To 20 Years. Long Term Repeat Customers, Mall Foot Traffic, And Surrounded By 4 Schools Within Walking Distance. Anchor Mall Tenants Include Bank, Fitness Gym, Supermarket, Dollarstore, Outdoor Medical Centre. Lots Of Mall Parking. Easy To Operate And Training Can Be Offered. (id:41954)
13 Balmoral Avenue
Toronto (Yonge-St. Clair), Ontario
Welcome to 13 Balmoral Avenue, a beautifully renovated semi-detached steps from Yonge St in one of Toronto's most sought-after neighbourhoods. This stunning residence has modern finishes throughout, and offers three spacious bedrooms, including a primary bedroom on the top floor featuring a 5-piece spa-like ensuite, custom walk-in closet and private balcony overlooking the backyard. The home boasts a designer gourmet kitchen with open concept living/dining rooms that are perfect for family space or entertaining! The main level has a walkout to a large balcony with access to the fully fenced backyard oasis in the heart of the city. Other features include higher ceilings throughout, garage access into the house, and a lower level which can be used for multiple purposes, including a recreation room, home office/gym, or a fourth bedroom which includes a built-in murphy bed. The lower level also has a direct walk-out to the tranquil garden/trees and covered stone deck. This property is well designed with a spacious, warm, and bright interior, which boasts pride of ownership throughout. From the beautiful curb appeal and location to all amenities, including public transit, shopping, restaurants, and highways, this property offers it all. So whether you are looking to move into this sought-after neighbourhood as a first-time Buyer, upgrading your property, or downsizing, you don't want to miss this opportunity! (id:41954)
2823 Bathurst Street E
Toronto (Englemount-Lawrence), Ontario
Take advantage of this fantastic opportunity to purchase a fully vacant retail storefront, along with upper apartments that can be used for personal residence or investment purposes. This property is located in a busy, high-traffic area at Bathurst St & Glencairn. The building features a total of approximately 2,900 sq ft of main floor commercial/retail space. The upper unit includes large, open rooms that can be converted into two rental apartments or utilized as board rooms/offices, as they are currently being used. All units have separate entrances at both the front and back. This commercial and residential mixed use building presents fantastic opportunities for both small business owners and investors. It is just steps away from the TTC and Glencairn subway, strategically located in central Toronto, close to shops, Yorkdale Mall, large condo projects, beautiful parks, and much more. (id:41954)
64 Empress Avenue
Toronto (Willowdale East), Ontario
Exquisite custom-built luxury NEVER LIVED-IN detached home in the desirable pocket of Toronto. Built in this stunning residence offers an impressive 4000 plus sq. ft. above grade, and a beautifully finished walk-up basement. A spacious layout with soaring 10-foot ceilings on the main floor with stunning 10 inch trim & 9-foot ceilings upstairs & in the basement. The main floor has the Gourmet kitchen which is a chef's delight, equipped with Thermador appliances & luxurious Quartz countertops, while the family, dining, & living areas blend seamlessly, enhanced by large windows at the back. Upstairs are four spacious bedrooms & four full bathrooms, showcasing detail work that's rarely seen. The master suite serves as a private retreat with a double shower and walk in closet. The beautifully finished walk-up basement includes two bedrooms, a full bathroom, spacious recreation room & rough in for bar/kitchenette. Safety & security are prioritized with high-security doors, high-performance cameras. **EXTRAS** All about the location & Neighbourhood Watch community, offering luxury & peace of mind. Additional features include two KeepRite Furnaces (furnaces for separate temperature control for the second floor) and Laundry room for upper level. (id:41954)
Main - 74 Gerrard Street E
Toronto (Church-Yonge Corridor), Ontario
Looking for your next venture? This recently renovated cafe/bar, located directly across from Toronto Metropolitan University Kerr Hall, is a golden opportunity. Bursting with character, the space is perfect for an entrepreneur ready to make their dream business a reality. Don't miss out on this prime location with endless potential. Act fast and transform this gem into your own success story. Transferable LLBO 45 Interior & 29 Back Patio. Gross Rent $6388/mth plus HST Expired April 2027 + 5 years Option. (id:41954)
104 - 160 The Donway W
Toronto (Banbury-Don Mills), Ontario
Fantastic co-ownership opportunity steps from the Shops at Don Mills. This 2 bedroom, 1 bath sun-filled unit offers over 900 square feet of generous living space with plenty of storage throughout. There is hardwood parquet flooring throughout, open concept living and dining rooms, and fully outfitted kitchen with breakfast bar. The two spacious bedrooms each have wall to wall closets and large windows. Bathroom has updated vanity. Ideal location, excellent schools - St Bonaventure, Norman Ingram PS. A perfect place to plant roots in this coveted community, just steps to all that you need - parks, shops, amenities, restaurants, public transit. Well run building with on site superintendent. Maintenance fees include property taxes. With 1 parking and locker, this is a must-see for first time buyers and downsizers alike. Photos are virtually staged. (id:41954)
11 Old Oak Lane
London South (South K), Ontario
One of the most exceptional estate properties in the city set on a rare 4.51-acre lot tucked away at the back of a private 24-acre enclave with only 6 homes. This is the largest and most secluded lot in the area, surrounded by mature trees and forest, offering total privacy and natural beauty in one of London's most coveted areas - Byron. You will never see another property like this - just minutes from top ranked schools, parks, shopping, restaurants, Byron Ski Hill and highways 401 & 402. This property features a stunning backyard oasis with a fenced concrete pool, cabana with bar & speakers, convenient washroom, and beautiful retaining wall. With its own private trail carved out of the forest, tranquil pond, custom raised deck with covered sitting area and professional landscaping throughout, this property is a true urban sanctuary and perfect family retreat. Inside, the 4,374 SF executive family home continues to impress. The main floor is ideal for daily living and entertaining. Enjoy a fully renovated Cardinal kitchen with oversized island, ample storage, and high-end Sub-Zero fridge, Wolf gas stove, and Miele dishwasher. A bright dinette offers scenic views of the yard, while the impressive great room boasts soaring cathedral ceilings with cedar accents, a custom bar, and a striking glass staircase. Other main floor features include a huge formal dining room great for large gatherings, living room, office, guest bedroom, 2 updated baths, spacious mudroom and oversized pantry with laundry and built ins. Upstairs offers 3 bedrooms and 2 baths, including a serene primary retreat with a custom dressing room and luxurious 5-piece ensuite. The walkout basement offers high ceilings and ample space for fun including a family room, games room, gym, sauna, hot tub, craft room, workshop and plenty of storage. See attachment section for full list of upgrades. This really is a once-in-a-lifetime opportunity to own an estate of this caliber and perfect forever family home. (id:41954)
766 Glasgow Street
London East (East G), Ontario
Located just minutes from Fanshawe College and directly across from East Carling Public School, this charming 1.5 storey detached home offers the perfect blend of comfort, functionality, and convenience and loads of updates. Situated on a generous 60 x 120 ft lot, this property provides ample indoor and outdoor space for families. With approx 1,653 sq. ft. of finished living space, including a fully finished basement, this home is designed for everyday living and easy entertaining. The main floor features a bright and spacious living room centered around a cozy electric fireplace, ideal for relaxing evenings. The kitchen is well-equipped with plenty of cabinet space, Quartz tops and stainless-steel appliances, and flows seamlessly into the dining room, which offers direct access to a covered deck a perfect spot for outdoor meals and quiet mornings. The main floor also offers a 4pc bathroom with a tiled tub surround, and additional room that can be used as a bedroom or a den.Upstairs, you'll find two generously sized bedrooms and a beautifully updated 5-piece bathroom, complete with dual sinks. The finished basement provides even more living space, featuring a large recreation room, a versatile bonus room that can serve as an office, den, or can be converted into a bedroom, and a 2-piece bathroom ideal for guests or multi-functional use. Enjoy the privacy of your fully fenced backyard, offering space for kids, pets, or summer gatherings. The driveway accommodates 2-3 vehicles comfortably, adding everyday convenience to this already exceptional home. Whether you're looking for your first home, or a place to raise a family, this home offers endless possibilities in a fantastic location close to parks, shopping, transit, and more. Updates include: Appliances (2019), Eavestroughs and downspouts, Basement flooring (2020), Patio sliding door (2021) Furnace, A and Hot water tank owned (2022), Backyard shed (2023), Sump pump (2024), Back patio resurface and levelling (2024). (id:41954)
2445 Asima Drive
London South (South U), Ontario
Welcome to this stunning, move-in ready 3-bedroom, 3-bathroom home, thoughtfully updated with high-end fInishes and modern upgrades throughout. Nestled in desirable Summerside, a family-friendly neighbourhood, close to top-rated schools and major highways, this meticulously maintained property offers the perfect blend of comfort, convenience, and smart living. Step inside to a bright, open-concept main level adorned with new hardwood flooring, a fresh coat of contemporary paint throughout, and a stylish new kitchen backsplash. The spacious living and dining areas flow effortlessly into the updated kitchen, featuring granite countertops, modern cabinetry, and a smart Samsung refrigerator and stove, ideal for both everyday living and entertaining. Upstairs, you'll find all bedrooms finished with brand new luxurious, low-maintenance vinyl plank flooring. The generous primary suite includes a beautifully renovated ensuite with an upgraded vanity, granite counter, new lighting, mirror, and faucet. Two additional bedrooms with large closets and an updated bathroom, featuring granite counter and modern fixtures offer plenty of space for family or guests.This home also includes a brand new hardwood staircase, smart light switches, a Nest smart doorbell, and a smart garage door opener. Enjoy the convenience of a Tesla/EV charger, a spacious 4-car driveway plus 1.5-car garage, and a cold room for extra storage. A basement bathroom rough-in and a well-maintained yard add even more value to this exceptional home. With its prime location near all amenities, highways, and great schools, this property is truly turn-key. Schedule your private tour today! (id:41954)
336 Mary Rose Avenue
Saugeen Shores, Ontario
Legal Duplex + Proven Airbnb Income! This turnkey investment in Port Elgin brings in over $84K gross annually with a fully licensed short-term rental setup. Whether you're a seasoned investor or house-hacking buyer, 336 Mary Rose Ave offers flexibility, cash flow, and modern living all in one. Multiple Ways to Maximize Your Investment:1 - Dual Long-Term Rentals Lease out both units for a steady, predictable monthly income.2 - Live & Earn Reside in one unit while renting out the other for passive income.3 - Short-Term Rental Success Potential to purchase furniture, capitalize on high-demand short-term rentals, perfect for summer visitors or year-roundcontractors.4 - Hybrid Approach Live in one unit and rent out the other on a short-term basis, taking advantage of premium summer rental rates. For those interested in the ease of property management, we can connect you with a trusted rental management company that specializes in short-term guest bookings and accommodations. Financials available for serious interested Buyer with a signed None Disclosure Agreement. (id:41954)
Lt1 Pt4 9th St Street W
Owen Sound, Ontario
Rare opportunity to purchase a vacant lot in downtown Owen Sound! Situated just outside of the city's river district, this lot is centrally located within walking distance of schools, the library, museums, the farmers market, restaurants, boutique shops, and more. This property is deep, level, and largely cleared. Perfect for anyone looking to build their forever home in a convenient location. Looking for a savvy investment opportunity? This lot is zoned R5 and would be suitable for a multi-unit residential building in a desirable location for residents. Call today for more information. (id:41954)
24 Bruce Road 3
South Bruce, Ontario
Situated on a large private lot on the edge of Mildmay, this beautiful well maintained two storey home offers a perfect combination of peaceful country living and convenient access to town. This home features three bedrooms and two full bathrooms, providing ample room for both family and guests. Inside, the large windows flood the home with natural light, creating a warm and welcoming atmosphere in every room. The expansive family room is perfect for both relaxation and entertaining, featuring a cozy gas fireplace that adds warmth and character. The large kitchen is a true highlight, boasting solid surface countertops, abundant cabinet space, and a layout that makes meal prep and entertaining a breeze. In addition to the inviting living space, this property also features an impressive 34x56 heated shop, offering endless possibilities for hobbies, entertaining or storage. The private lot with impressive curb appeal offers plenty of room for outdoor activities, gardening, or simply enjoying the serene surroundings. With the perfect balance of home comfort, practical features, and an expansive shop, this property is a must-see! (id:41954)
35 - 14 Derby Street
Hamilton (Broughton), Ontario
Grest location. Corner lot. One of the biggest unit. Freshly fully painted 2024. New main floor flooring 2023, Brand new kitchen countertop 2023. Ensuite huge master bedroom. Good size all bedrooms. Fully finished basement. (id:41954)
118 Dorothy Drive
Blue Mountains, Ontario
Welcome to 118 Dorothy Drive a rare gem in the heart of The Blue Mountains! This beautifully designed chalet-inspired retreat offers the perfect blend of luxury and lifestyle, just minutes from the slopes of Blue Mountain, Georgian Bay, and the vibrant Village. Situated on a premium lot with scenic mountain views, this 4-bedroom, 4-bathroom home features soaring ceilings, an open-concept layout, and oversized windows that flood the space with natural light. The gourmet kitchen is equipped with high-end appliances, quartz countertops, and a large island perfect for entertaining. Cozy up by the fireplace in the great room, or step outside to a private backyard oasis with a hot tub and custom stone patio ideal for après-ski relaxation or summer gatherings. Enjoy the convenience of a main-floor primary suite with spa-like ensuite, plus a fully finished lower level with recreation space, guest quarters, and ample storage. Whether you're seeking a full-time residence, weekend escape, or income-generating vacation property, this turnkey home delivers comfort, style, and proximity to everything The Blue Mountains has to offer. Live the four-season lifestyle you've been dreaming of ski, golf, hike, bike, or relax by the water all from your front door. (id:41954)
50 Pine Grove Road
Trent Hills, Ontario
Beautifully maintained home . Starter or weekend retreat with plenty of room to grow! Set on an acre of "Golf Course"-like manicured grounds. Recent upgrades - Bathroom(21), Kitchen, All flooring thru-out and paint. Located 10 minutes from Campbellford featuring a long list of amenities! Den can easily be used as second bedroom. (id:41954)
205 - 120 Summersides Boulevard
Pelham (Fonthill), Ontario
Welcome to this exquisite condominium unit ideally situated in the sought-after Pelham location. This residence boasts 2+1 bedrooms, 2 washrooms, a spacious kitchen and expansive living and dining areas. Additionally, enjoy the convenience of ensuite laundry, underground parking and a designated locker space. Convenient location close to Niagara Falls, St. Catharines GO Station, Brock University, Niagara College and Hwy 406 to the GTA. (id:41954)



