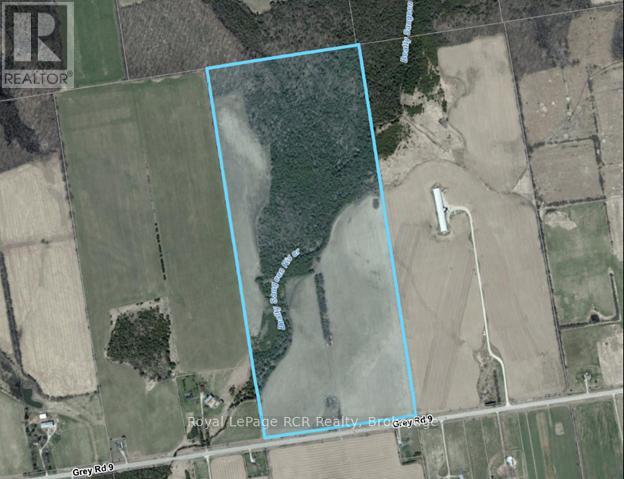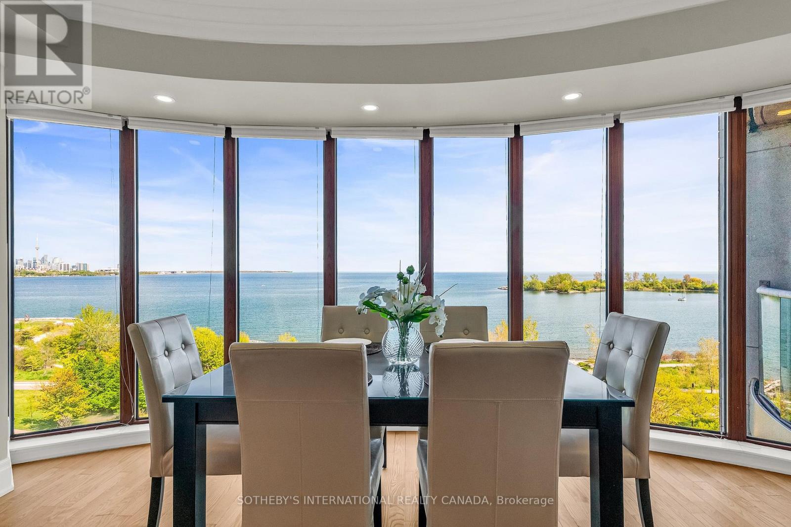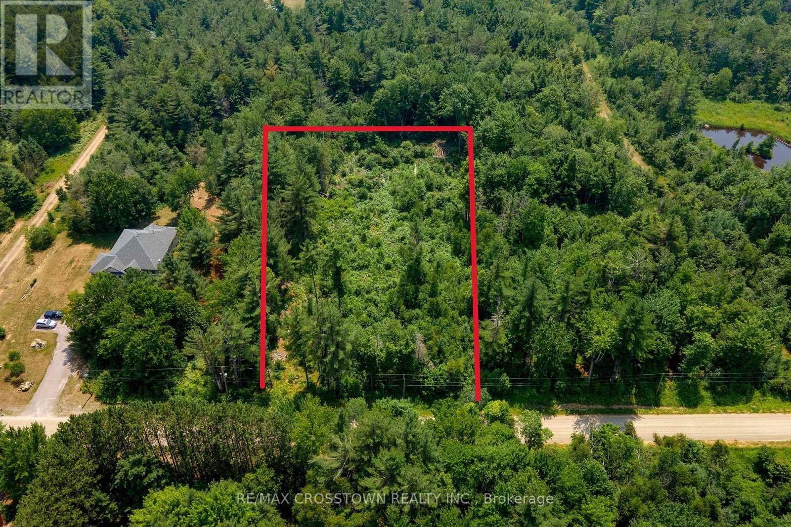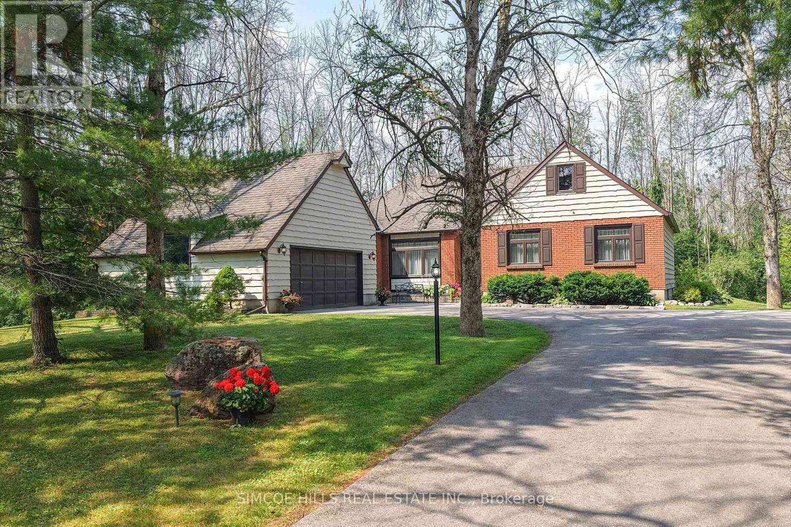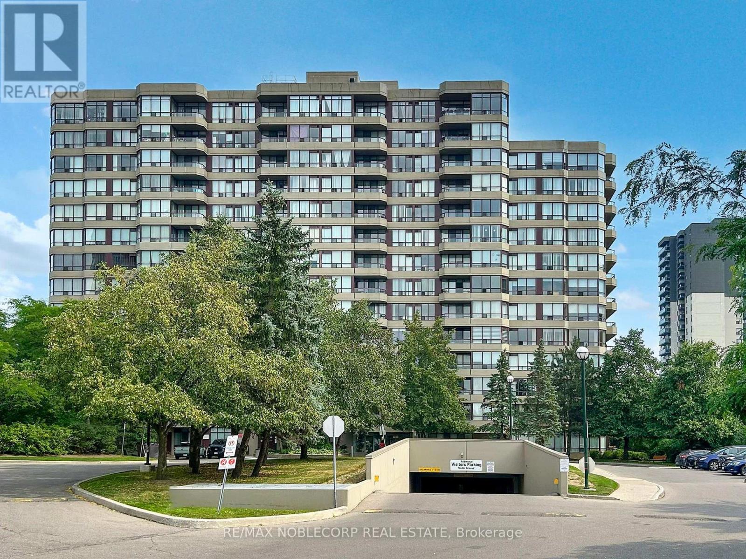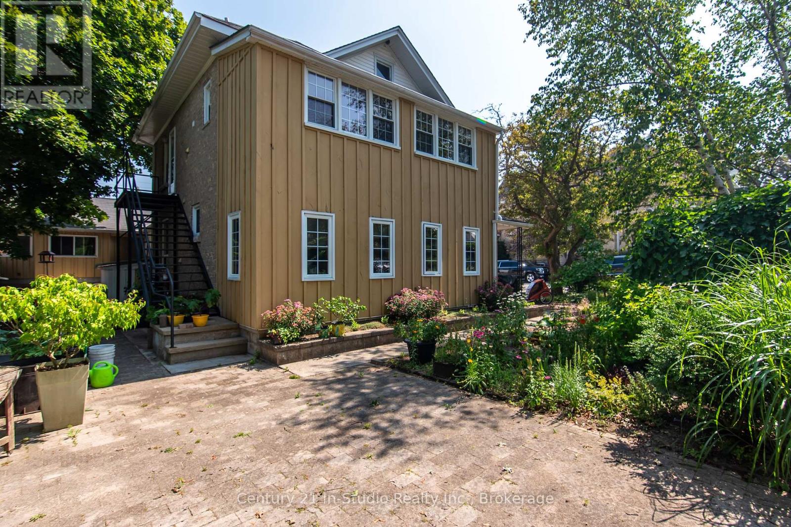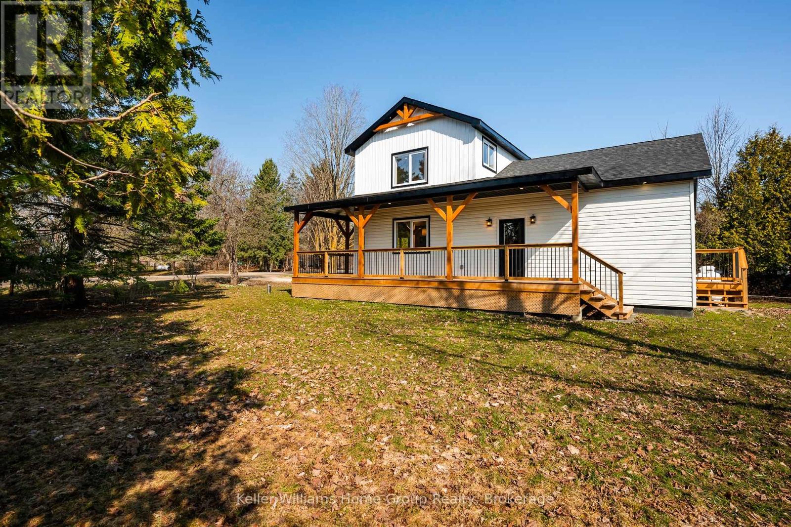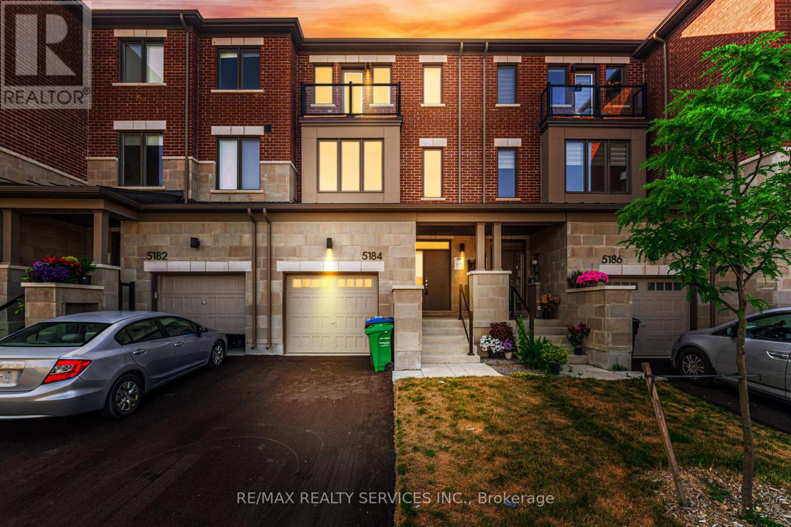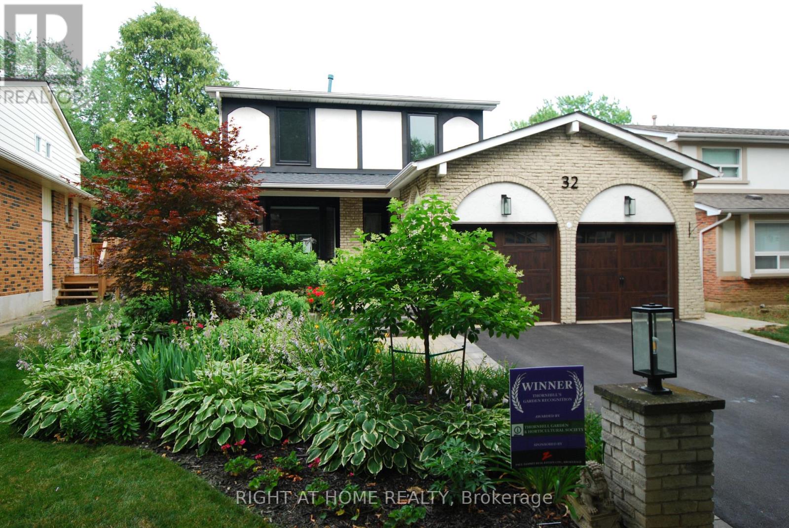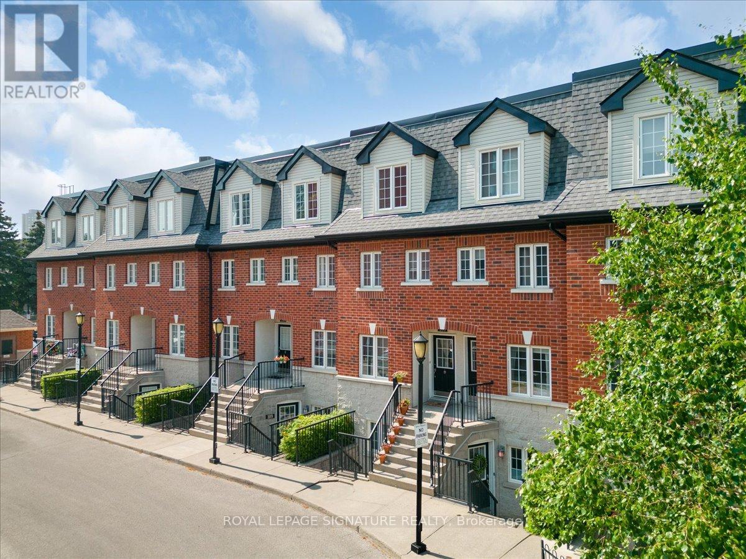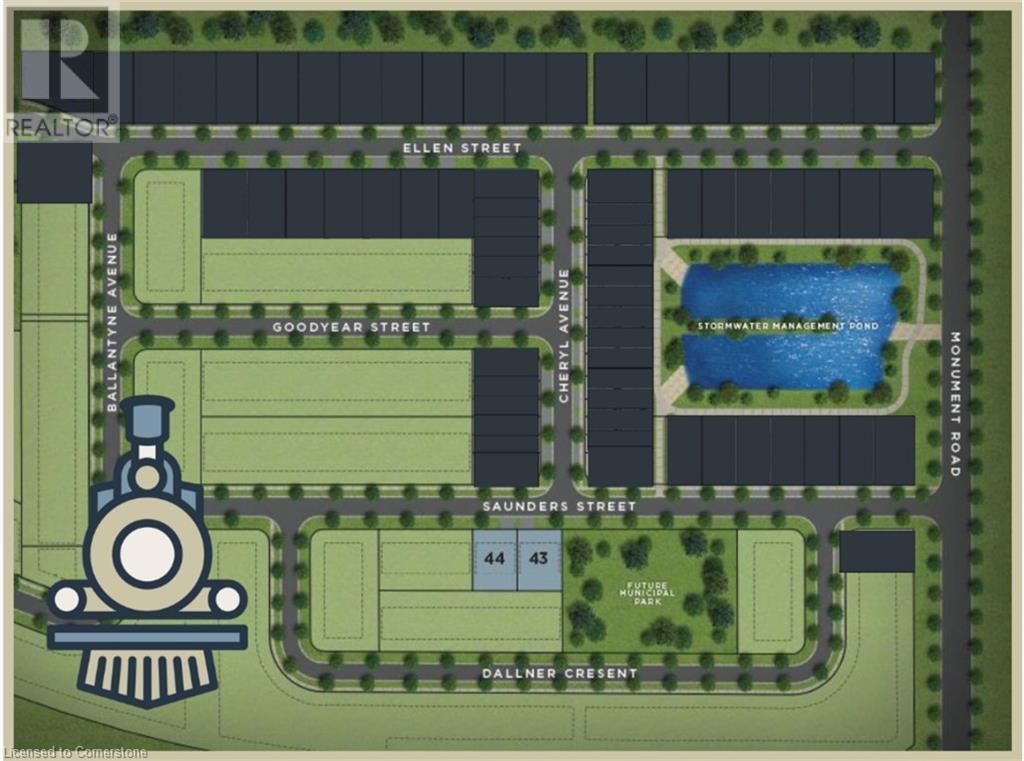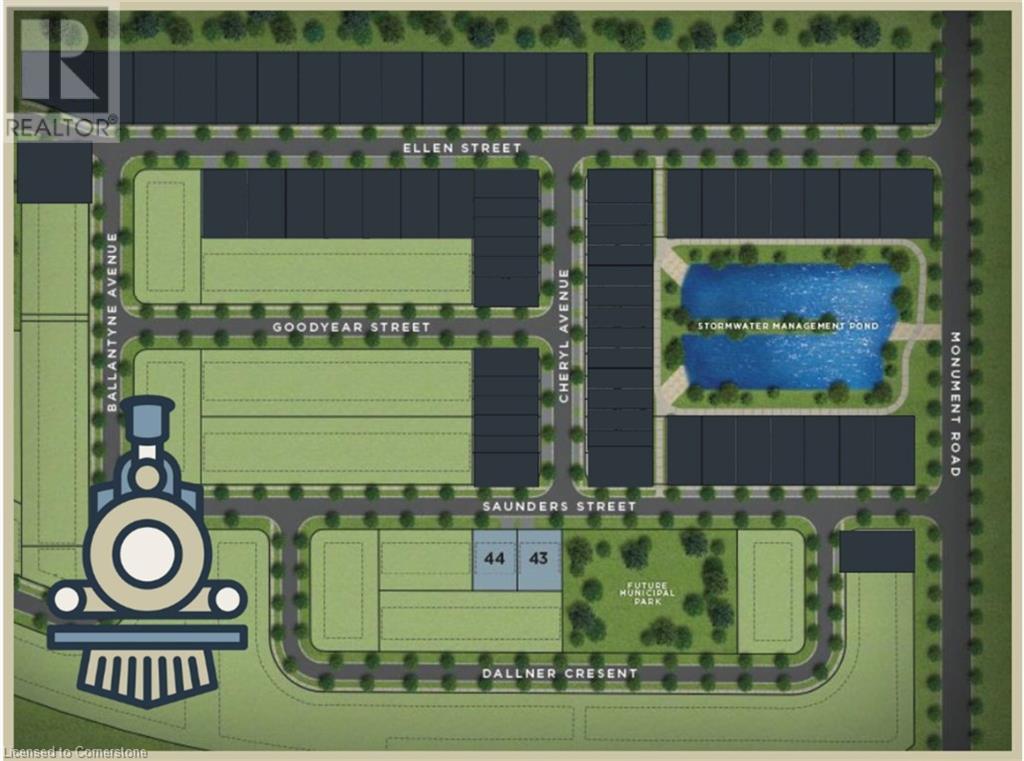145120 Sideroad 16
Meaford, Ontario
Welcome to your next investment, expansion, or dream build opportunity in the heart of Grey County. Situated just minutes from downtown Meaford and the shores of Georgian Bay, this wide-ranging approximately 50 acre property offers a rare chance to secure a sizable and versatile parcel in one of the region's most desirable rural settings. Ideal for farmers looking to grow their operation, the land features a mix of open workable acreage and mature trees suitable for cash crops, pasture, hay, or hobby farming. With good road access and hydro available on-site, this property provides a strong foundation for agricultural or residential development. Existing structures include a farmhouse (at end-of-life condition), a barn requiring restoration ready to be reimagined or rebuilt to suit your needs. Whether you're expanding an existing farm, investing in land, or envisioning a future rural homestead, the potential here is exceptional. Don't miss this unique opportunity to own a prime piece of Meaford countryside with long-term value and endless possibilities. (id:41954)
93 Edward Street
Penetanguishene, Ontario
Welcome home to this amazing all brick custom built home! With over 2,000 sq ft of finished space, this home offers room for the whole family and is designed perfectly for entertaining. From the minute you pull in the oversized driveway, the front covered porch is a welcoming place to enjoy your morning coffee. Through the front door, the main floor boosts hardwood floors, large living room and a gorgeous gourmet kitchen with massive island. There is also a family room/office area with built-in bookcase that could be easily converted into a main floor bedroom, as well as a sunroom leading onto an expansive 12'x42' rear deck. On the lower level, large windows provide ample light for the 4 bedrooms including an oversized primary bedroom complete with double closets and an ensuite. As an added bonus there is a walk-up to the garage providing the opportunity for an in-law suite with a separate entrance. The kids and pets will enjoy the fully fenced in backyard with a firepit area just waiting for those summer nights under the stars. Located in beautiful Penetanguishene, this home is a short walk to parks, playground, trails and schools. Home shows a 10/10! What are you waiting for? Book your private showing today and move in this summer!! (id:41954)
Lot 13 Grey Rd 9
Southgate, Ontario
100 acres on Grey Road 9. There is currently 55 acres in beans. A bit more land could be brought into production. There are various soil types but the biggest portion of the workable land is Listowel Silt Loam and is naturally drained. The balance of the property is mixed bush. Farm is perimeter fenced. Land is rented for 2025 (id:41954)
7208 Joliette Crescent
Mississauga (Meadowvale), Ontario
Fall in love with this beautiful semi detached 3 bedroom 2 bath home in this sought after Meadowvale neighbourhood! Located on a family friendly crescent this meticulously kept home offers a seamless blend of tranquility and convenience. Lush landscaping offers privacy and an interlocking pathway beckons you in through the portico entrance with access into garage; hardwood floors throughout including stairs and upper floors; spacious living and dining areas designed for entertaining; bonus family room addition with gas fireplace, pot lights, and wired in speakers and walkout to cobblestone patio and serenely landscaped oasis; customized kitchen with granite counters, stainless steel appliances, island seating with built in cupboards and wine bar; generous sized primary bedroom with walk in closet; fully renovated bathrooms with modern functional design and timeless beauty; finished basement with coffered ceilings, pot lights, sound system, engineered hardwood floors and separate laundry and utility rooms! Tucked in and close to parks, lakes, trails, convenience store, Catholic, Public, Montessori schools and easy access to major transportation routes....what more could you ask for!!! (id:41954)
818 - 2095 Lake Shore Boulevard W
Toronto (Mimico), Ontario
Wake up to panoramic waterfront vistas in this gorgeous suite at the Waterford Residences. Sethigh above the water's edge, this elegant lakeside residence captures sweeping, uninterrupted views of Lake Ontario from almost the entire unit offering a front-row seat to the beauty and stillness of the shoreline from sunrise to sunset. Step inside to a beautifully updated interior where soaring ceilings and expansive windows elevate the sense of space and light. Thoughtfully designed with high-end finishes it blends timeless elegance with everyday functionality. The open-concept living and dining areas feelairy and refined, drawing in natural light and framing sweeping lake views from every angle.The indoor-outdoor flow continues with a walk-out to a private balcony also off the primary bedrooms ideal setting for morning coffee or a quiet evening overlooking the water.The gourmet kitchen is a culinary dream, featuring custom cherry cabinetry, top-of-the-line appliances, an expansive island for meal prep and casual dining, and abundant storage throughout. Custom millwork, premium flooring, and elegant lighting choices further enhance the refined aesthetic.The primary bedroom offers a peaceful lakeside retreat, featuring a wall of windows that frame the water and flood the space with natural light. Designed with comfort in mind, it includes a luxurious ensuite with a soaking tub, glass shower, and thoughtfully integrated storage throughout.The second bedroom shares the same spectacular view complete with 2 spacious closets.Surrounded by vibrant local amenities, cafés, and waterfront trails, this location offers more than just a view it's a lifestyle. With easy access to transit, downtown, and green space,you're perfectly positioned to enjoy the best of both city living and nature's escape. (id:41954)
1979 Concession M-N Road
Ramara, Ontario
Build your dream home on this treed 1.83 acre parcel of land on a quiet country road. Property is just outside the quaint town of Washago with shops and restaurants. Enjoy Hiking trails nearby as well as a few options for water access just minutes away. Land has been partially cleared and Hydro is at lot line.Property is zoned rural. All Levies and Development Fees are the responsibility of the Buyer.Please book an appointment to walk the property. (id:41954)
100 61st Street S
Wasaga Beach, Ontario
Step Into Four Seasons of Fun At Your Everyday Getaway on 61st Street! This turn-key, 3+1-bedroom home is located just 650 m from the iconic Wasaga Beach, offering equal opportunities for summertime sunbathing and winter sports at Collingwood's Blue Mountain Resort. With nearly 2,500 square feet of interior living space, including 3 full bathrooms, you'll have plenty of room to accommodate you, your family and all of your guests excited to escape the big city grind. First occupied in only 2020, the house itself is not only newer, but also features substantial upgrades to landscaping and interior finishes. The expansive entryway offers plenty of space for chatty hellos or lingering goodbyes. Entering into the home direct from the garage and into a mudroom/laundry room is also an option. Whats for dinner? Anything you're craving, of course! The large, open-concept kitchen has substantial counter space and room for an island, making hosting a breeze. After a full day of snow sports, cozy up to the custom micro-cemented gas fireplace that perfectly punctuates the open-concept living space. The primary, king-sized bedroom comes conveniently equipped with its own ensuite bathroom, adorned with modern finishes. Additional bedroom s are all large enough to accommodate queen sized beds and have closet organizers. Extensive storage solutions can be found throughout the home to house all of your year-round activities. Live life to the fullest at your everyday getaway on 61st Street South. Extras; Finished and Fully Upgraded Lower Level, Air Conditioning,Upgraded Electrical Light Fixtures, Crown Moulding, Glass Shower Doors (Upper Level), Rain Shower Heads in Both Upper Baths, California Shutters, Wood & Micro Cement Fireplace Detailing, Fully Landscaped Exterior, Hot Tub & Pergola, Fire Pit & Poured Concrete Pad Surround, Additional Poured Concrete Pad in Backyard. (id:41954)
Co - 131 Courtland Street
Ramara, Ontario
Step through the welcoming front foyer and you'll immediately sense the thoughtful touches that make this home truly special. The sep dining room, adorned with classic wainscoting, invites you to linger over meals with loved ones. Wander into the spacious living room, where a 3 sectional wall unit anchors the space. The cozy sitting room, featuring oak floors, a walkout to the yard, offers the perfect spot to curl up with a book. In the heart of the home, the kitchen has been thoughtfully expanded, making meal prep more efficient and creating a warm gathering place. The primary bed includes its own ensuite, while 2 additional bed share the main bath, making this home perfect for families or hosting guests. Downstairs, the fully finished basement provides even more living space--a fam room, games rm., laundry, bed and 3 pce bath. Outside the beautifully treed lot offers privacy and the simple pleasure of quiet country living. With 2 beaches nearby weekends can be spent exploring natures beauty .Located on a school bus route, its as practical as its charming. Perfect place to call home! (id:41954)
75 Baywell Crescent
Aurora (Bayview Wellington), Ontario
Don't miss this Bright, Beautiful Aurora Townhouse, in the sought after central location ( Bayview/ Wellington) Lovingly maintained by original owners, Thoughtfully upgraded to sell. This home is move in ready! The finished walk out basement to sun deck and private backyard offers a place to relax, While location so close to 404 Hwy, Schools, Walking trails, Restaurants and Go station offer unbeatable comfort and convenience. Featuring 3 Bed, 3 Bath, 3 Car parking, Extra inclusions- NO OFFER HOLDS! Priced to sell - This is a must see ! (id:41954)
312 - 91 Townsgate Drive
Vaughan (Crestwood-Springfarm-Yorkhill), Ontario
Welcome to 91 Townsgate Drive - A beautifully maintained 2-bedroom, 1-bath condo nestled in one of Vaughan's most desirable communities. ** Original Owner ** This bright and functional unit features a spacious, open-concept layout, large windows that offer an abundance of natural light, and a private balcony perfect for enjoying morning coffee or evening relaxation. The kitchen boasts ample cabinetry and counter space, while the generously sized bedrooms provide comfort and versatility ideal for small families, professionals, or downsizers. Enjoy the convenience of in-suite laundry, one underground parking space, and a well-managed building with fantastic amenities, including a fitness room, outdoor pool, tennis courts etc. Located just steps to TTC transit, parks, schools, shopping, and all the essentials. Minutes to York University, Promenade Mall, and major highways (407/400/7), making commuting a breeze. Don't miss this opportunity to own a fantastic condo in a vibrant and well-connected neighbourhood! (Floorplans in pictures) (id:41954)
382 Raymerville Drive
Markham (Raymerville), Ontario
BEST VALUE IN RAYMERVILLE.... 51.15' FRONTAGE, INGROUND POOL, ALMOST 2400SQFT FULLY DETACHED 4 BEDROOM HOME. Welcome home! Pride of ownership is evident in this quality, Greenpark built home that has been beautifully cared for by the same owner for over 30 years. Almost 2400 sqft with lovely curb appeal and welcoming porch, mature landscaping and sparkling inground salt water pool, this is a home you will be proud to call YOUR home. The interior has been "reimagined" providing a main floor office that could be utilized as a 5th bedroom... note the main floor 3 pc bath... for any family member that may have mobility issues. (front entry accessibility interlock ramp) You'll appreciate the sunfilled, large principal rooms with smooth ceilings, gorgeous custom kitchen with all the bells and whistles, hardwood floors, wainscoting, French doors, crown moulding, pot lighting, main floor laundry with side door entry, two sets of French doors to the private yard, 2 gas fireplaces, and fully finished basement with a cold cellar, wet bar, huge rec room, flex space and a 3 pc bath. You'll spend your summers relaxing and entertaining in the south facing private yard and splashing in the beautiful pool. Perfection! Newer windows, newer shingles, newer central air and paved drive (all approx 6-8 years), new furnace and heat exchanger (2024) separate 100 amp service to garage. (id:41954)
20 Cleethorpes Boulevard
Toronto (Agincourt South-Malvern West), Ontario
Welcome to #20 Cleethorpes Blvd---Move Right-In & Enjoy!---This is an Extra-Spacious and Lovingly maintained 5-Level Brick Backsplit---Loads of room for Family Enjoyment & Entertaining! --- Includes Hardwood Floors, 4 spacious Bedrooms, 3 Bathrooms, Family Sized Kitchen, Large Family Room with Fireplace and Walk-out to lovely patio & Large Fenced Garden, Separate Recreation Room with 2nd. Fireplace, Loads of storage room plus games rooms, Cold Rm/Cantina, Laundry and More!----Enjoy the lovely Front Verandah with Sitting area----Manicured Large Lot with Quality Stone Walkways, Stone Patio & Private fully Fenced & Gated Rear Garden---Approx. 4 car parking in Private Drive and Garage----Located in a beautiful and mature Family Neighborhood steps to transit, schools and shopping. Convenient location near all amenities--Ideal for Family comfort and enjoyment. (id:41954)
9c - 115 South Creek Drive
Kitchener, Ontario
Modern One-Bedroom Condo Backing onto Greenspace! Imagine living in this bright and spacious 1-bedroom, 1-bath condo with soaring ceiling in your living room and a private walkout patio backing onto lush greenspace and scenic walking trails your own quiet retreat! The open-concept layout offers the freedom to live and entertain with ease, while the low condo fee and no exterior maintenance let you focus on what matters most. The stylish kitchen features quartz countertops, a kitchen island with breakfast bar, and additional space for a dining table perfect for entertaining. The generous primary bedroom fits a king-sized bed, with a 4-piece bath and in-suite laundry conveniently nearby. Parking Spot #3 is just steps from your entrance for easy access. Whether you're getting into the market or right-sizing, this is the opportunity you've been waiting for! (id:41954)
631 St. James Street
London East (East C), Ontario
Great starter home on a sought-after tree-lined street. Curb appeal galore welcomes you into this one-and-a-half-story home. As you enter the front door, a bright & spacious living room awaits you with an electric fireplace insert (could be converted back to wood). A quaint dining room opens up to a manageable kitchen. As you proceed down the hall, you will find a fully tiled floor-to-ceiling 4-piece bath and a library/den at the end of the house. Original hardwood floors featured in the LR, DR, hallway, and library. As you make your way upstairs, you will find a small nook and 2 bedrooms (all with maple hardwood flooring). You will also find the 2nd 3-piece bath. The lower level has a large family room (with a small kitchenette nook/room in that space). There is a 3rd bedroom and also a 3rd bathroom (this one being a 3-piece). The lower level is completed by the laundry room. Shingles replaced in 2014 - Furnace and A/C in 2017 - 100 amp breaker panel servicing the property. Very peaceful fenced-in rear yard with room to roam. There is an exterior shed for storage as well. (id:41954)
228 Palmerston Street
Saugeen Shores, Ontario
Centrally located 4 plex with on--site parking and separate entrances. Well maintained building close to downtown Southampton, the Coliseum, Art School and the sparkling shores of Lake Huron. 4 residential units with potential to split the largest in 2. Three - 1 bedroom units. Apt #1 - Upper with gas fireplace and laundry. Apt #2 Lower with entry porch, BBE and laundry. Apt #3 - Middle with gas wall heater and laundry hook-up. One - 5 bedroom unit. Apt #4 - Back with 3 bedrooms up and 2 down. 2 kitchens and 2 bathrooms. Main floor laundry. Forced air gas w/Central Air. In-floor radiant heat in the lower level. Private sunroom. Private entrance and split entrance offers potential to split into 2 units. There is huge income potential with this building! You decide for short or long term tenants or live in the 5 bedroom and let the other 3 pay the expenses. Separate hydro meters. Single gas and Water meters. Cellar under the main house and middle unit is clean and dry. (id:41954)
758003 2nd Line E
Mulmur, Ontario
This fully renovated home offers the perfect blend of rural tranquility and community charm and has been lovingly transformed from the ground up in the past two years by the current owners including new septic, well, furnace, windows, doors, roof, plumbing and a 200 amp panel & wiring. Very modern & tastefully decorated, this country home is move in (like new) condition, ready for your family to enjoy with low-maintenance floors and open concept, bright layout. An entertainer's dream from the chef's kitchen featuring quartz counters & island, stainless steel appliances, stylish coffee bar, and a stunning backsplash. The outdoor area includes a wrap around deck overlooking large yard with lots of privacy and room for kids and dogs to play. With 3 full bedrooms, including one on the main floor, and two luxurious bathrooms, this home is designed for your utmost comfort. Convenience does not end there, it even has main floor laundry! Whether this is your family home or weekend get-away, enjoy country living close to all amenities nestled on a .30 Acre Lot surrounded by the stunning hills of Mulmur, only steps from Jade Mountain, Pine River (watch the salmon run) and minutes to Mansfield Ski Club, in the Village of Terra Nova. Only minutes to Creemore or Shelburne and 45 min to the GTA. View video, floor plan and photos in link attached to listing. (id:41954)
Lot 10 Kchi Sin Miikan Road
Christian Island 30 (Beausoleil First Nation), Ontario
Affordable waterfront recreational building lot available located on the shores of beautiful Georgian Bay. Lot dimensions are approximately 98 x 300 feet and the lot has been mostly cleared. Land lease fees are approximatley $2600/year and service fees approximately $860/year. Situated on stunning Christian Island (Beausoleil First Nations) and ownership is an assumption of lease for minimum 50 years. (id:41954)
5184 Viola Desmond Drive
Mississauga (Churchill Meadows), Ontario
*Prime Mississauga Location* 4 Bedrooms, 3.5 Washrooms Totally Freehold [No Potl] 3 Storey Town Home In Demanding Churchill Meadows Community! Newer 2023 Built* Open Concept Living, Traditional Town Includes Backyard, Front Yard & Un-Finished Basement. 9' High Ceilings On Ground Floor & 2nd Floor! 8' High Ceilings On Third Floor* Luxury Vinyl Plank Throughout Entire House, Upgraded 5-Inch Baseboards Throughout Entire House, Stainless Steel Appliances, Smooth Ceilings On Main & Second Floors, Upgraded Kitchen With Maple White Cabinet Doors, Caesarstone Quartz Kitchen Countertops Complete With Upgraded Large One Basin Sink, Upgraded Thicker Granite Countertop In All Washrooms, Upgraded Interior Doors. Upgraded Spa Like Primary Ensuite Complete With Glass Shower Enclosure. Upgraded Larger Basement Windows, With 2-Piece Washroom Rough In. Ground Floor With Bedroom & Full Washroom [Structural Upgrade That Was Purchased With The Builder]. Smart Home Package: Deeper Electrical Boxes For Future Smart Switches, Smart (Z-Wave) Door Lock, Smart (Z-Wave) Light Switch For Front Entry Light, Ecobee Smart Thermostat With Amazon Alexa Voice Services. Close Proximity To Hwy 403, 407, Top Schools, Churchill Meadow Community Centre And Mattamy Sports Park, Retail/Erin Mills Centre/Food Plaza!! (id:41954)
32 Braeburn Drive
Markham (Aileen-Willowbrook), Ontario
Great Finish, Size & Location. Top to Bottom End-User-Minded Renovation $$$$$$ 2019-2024. Upsized windows 2023, Premium Kitchen Appliances, Premium Hardwood Flooring in Main & Second floor 2019, Roof 2023, Complete Basement Reno 2019 (Enlarged Windows, Bedroom, Kitchen, Media Rm, Spacious 3 piece Bath, Spacious Living/Gym) Separate Entrance for Income Potential. Seeing is Believing! Two-story house with 4+1 bedrooms, 4 Bathrooms completly renovated, Energy Efficient Heat Pump 2024, LED Pot lights Top to Bottom, Double Car Garage and Spacious Driveway. Wonderful Two Storey Detached House on 43.85' x161' Pool-sized Lot. Family Friendly Neighbourhood at Aileen-Willowbrook with Top Ranking High Schools and Elementary Schools. Nearby Parks, Trails, Community Center, Shopping Centres, Restaurants, Golf Club, Conveniently located close to Hwy 407, 404 and GTA makes it an Ideal York Community. The House Itself Boasts An Abundance Of Natural Light with Large upgraded Windows (2023) And Skylight above the Kitchen. 16'x10' Backyard Shed (2024), Fence (2021). Winner of 2021 Thornhill's Garden Recognition for Front Yard Landscaping! (id:41954)
3 Samson Crescent
Toronto (Woburn), Ontario
Welcome to 3 Samson Crescent: A spacious 4-bedroom, 2 full bathroom bungalow backing onto a peaceful ravine, ready for a family to make it their forever home. With a functional backsplit layout, gorgeous hardwood floors and over 1500 sq ft of living space, this home has great bones and endless potential! The main level features bright, open living and dining areas with large windows allowing plenty of natural light to filter in. Walk out to a spacious backyard with a pool, private driveway, carport, garage and garden shed; perfect for enjoying the outdoors in the warmer months! The finished basement offers a large rec room and a roomy utility/workshop ideal for hobbies or storage. Whether you're dreaming of a full renovation or just a few updates, this home offers the ideal canvas. Located in a family-friendly pocket of Scarborough, you'll love the abundance of green space, nearby walking trails, parks, schools and quick access to Kingston Rd, the 401 and Cedarbrae Mall. This home is one where family memories for life are made! (id:41954)
35 Flint Crescent
Whitby (Rolling Acres), Ontario
Stunning 4+1 Bedroom Executive Home with Double Garage in Sought-After Fallingbrook Community!Welcome to this beautifully renovated executive residence nestled on a quiet crescent with no sidewalk allowing parking for up to four vehicles on the driveway! Situated on a sun-filled south-facing lot, this home offers exceptional privacy and space.Step inside the grand double-height foyer and be impressed by the open, sun-drenched layout. The main floor features engineered hardwood flooring, elegant iron picket staircase, and an inviting living/dining area perfect for entertaining. The spacious eat-in kitchen overlooks the fully fenced backyard and boasts quartz countertops, modern cabinetry, stainless steel appliances, and pot lights throughout. The cozy family room includes a gas fireplace and walk-out to the backyard oasis.Upstairs, the large primary suite offers a tranquil retreat with a 5-piece ensuite, walk-in closet, and a separate lounge area. The finished basement adds even more living space with a recreation room, additional bedroom, full washroom, and ample storage/workshop area.Renovated in 2022, this home features an updated kitchen, bathrooms, fresh paint throughout, and modern lighting fixtures.Please note: The furniture shown in the photos was used for staging purposes and is for reference only the home is currently unfurnished.Move-in ready, perfectly located, and ideal for families this home is a rare find! (id:41954)
107 - 262 St Helens Avenue
Toronto (Dufferin Grove), Ontario
The age-old dilemma: having perks of downtown living, or the calm of a residential neighbourhood...why choose when you can have both!? Welcome to this beautifully updated 3-bedroom, 2-bath, 2-story condo townhouse tucked into one of West Toronto's most vibrant & connected neighbourhoods. Step into a spacious foyer that leads to a modern eat-in kitchen with quartz countertops, stainless steel appliances, and a brand-new dishwasher the perfect space to cook and host. The bright open-concept living/dining room features laminate floors, pot lights, and a walk-out to your own private backyard terrace, a city oasis ideal for relaxing or entertaining, complete with new deck tiling. Freshly painted throughout, the home offers a calming, warm aesthetic. A main floor powder room adds convenience for guests, and the versatile third bedroom makes an ideal home office. Upstairs, the large primary bedroom easily fits a king bed and features mirrored closet doors and luxurious custom millwork. The renovated 4-piece bath with brand new vanity completes the second level with style. Ideal for young families or urban professionals who crave convenience and community. Location, Location, Location: just a short walk to Lansdowne Station, the GO/UP Express, and plans for a new SmartTrack GO Stations station in the works. Enjoy MacGregor Park & splash pad, West Toronto Railpath, and cultural hotspots like The Museum of Contemporary Art, Spaccio & Ethica Coffee on Sterling Rd. Enjoy neighbourhood fave, Sugo, or take a stroll to Ronces. Experience both the energy of downtown and the charm of a real community. (id:41954)
147 Saunders Street
Atwood, Ontario
Here’s a rare chance to secure a prime lot directly from a sold-out builder project. This 65’ x 90’ property offers the perfect canvas to design and build your custom dream home. The lot can accommodate a spacious two-storey residence or a charming bungalow with a double-car garage. Located in the welcoming community of Atwood, just minutes from Listowel, you’ll enjoy the charm of small-town living with easy access to nearby amenities. Municipal services (water and sanitary) as well as utilities (hydro, gas, and telecommunications) are already brought to the property line and stubbed, ready for connection. The buyer will simply need to extend these services into the lot and proposed home for activation. Only two lots remain and they can be purchased individually or together for an even larger footprint. (id:41954)
143 Saunders Street
Atwood, Ontario
Residential Lot Available! A rare opportunity to own one of the last two remaining lots from a completely sold-out phase in Atwood, just minutes from Listowel. This 65’ x 90’ property offers the flexibility to build a two-storey home or a bungalow with a double-car garage — the choice is yours! Design and create your dream home, or collaborate with one of our trusted builders to bring your vision to life. The neighbourhood features a charming mix of newly built bungalows, detached homes, and townhomes, offering a welcoming small-town atmosphere with modern conveniences. Municipal services (sanitary and water) along with utilities (hydro, gas, and telecommunications) are already brought to the lot line and stubbed, ready for connection. The buyer will be responsible for extending these services into the lot and home. Only two lots remain and they can be purchased individually or as a pair for even more space. (id:41954)


