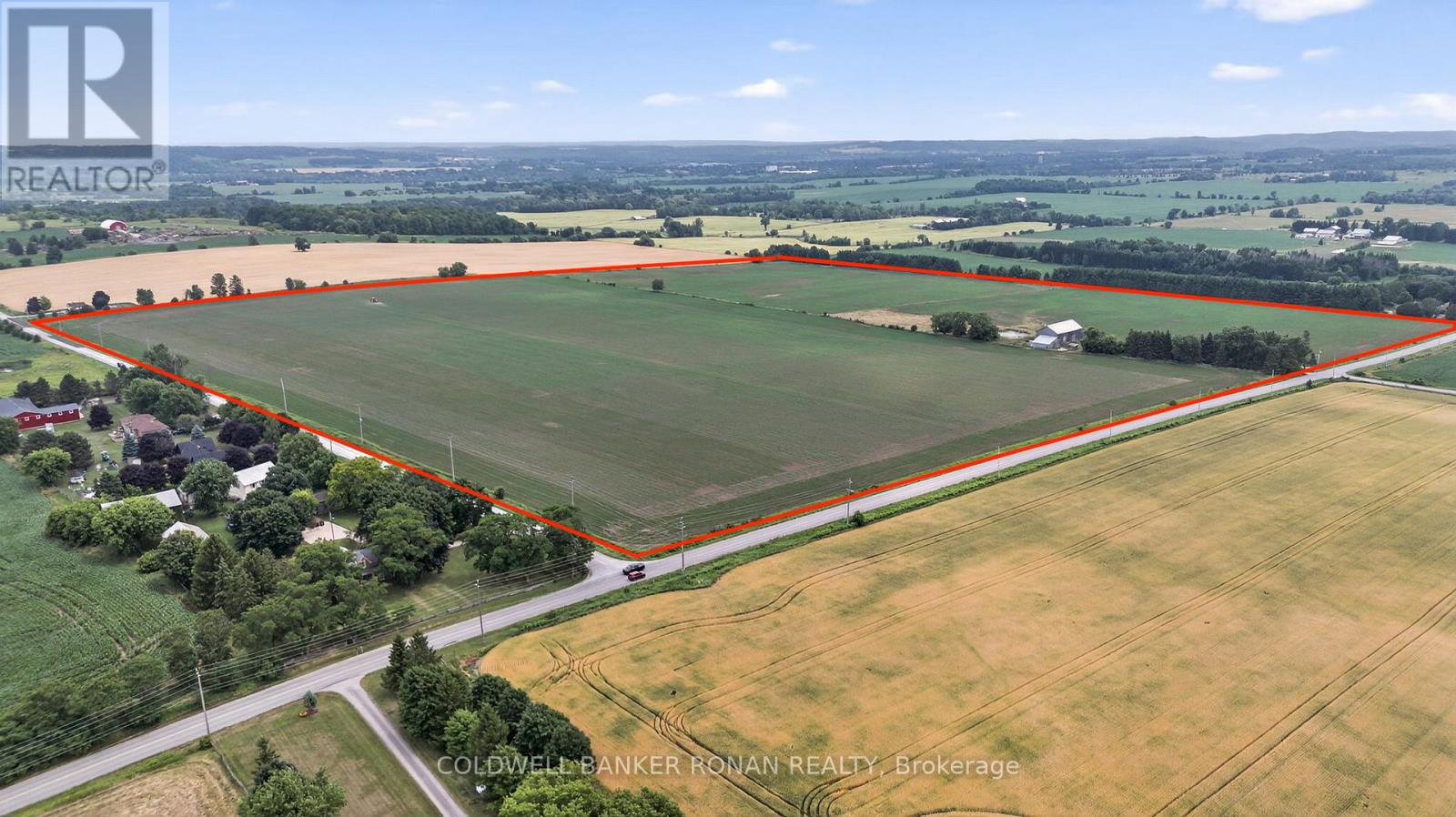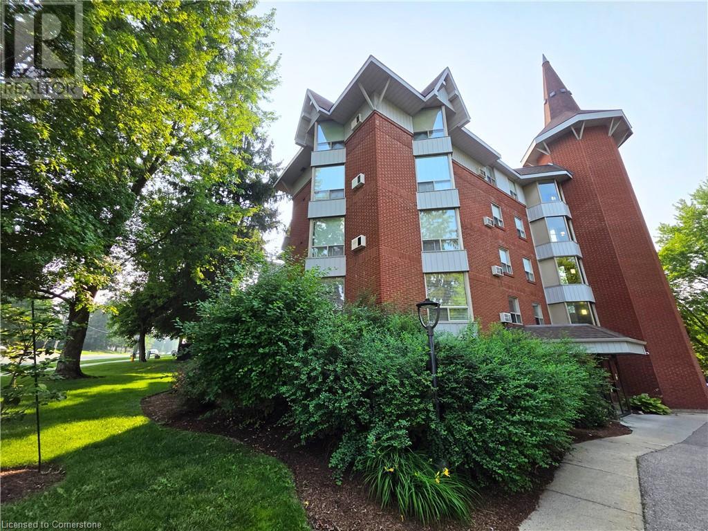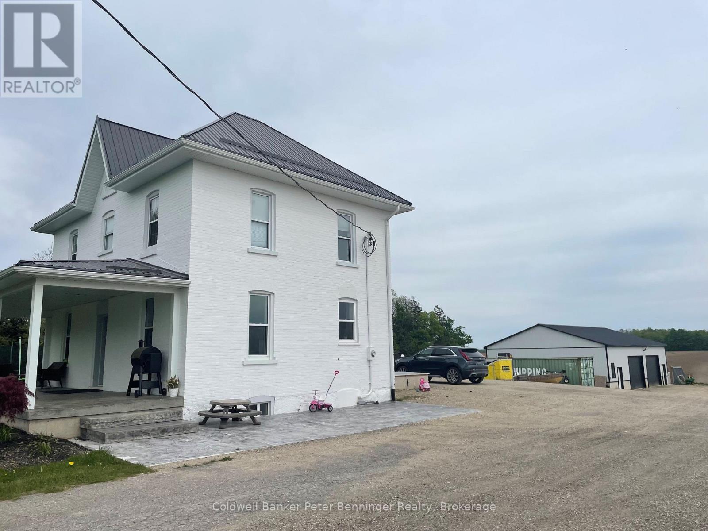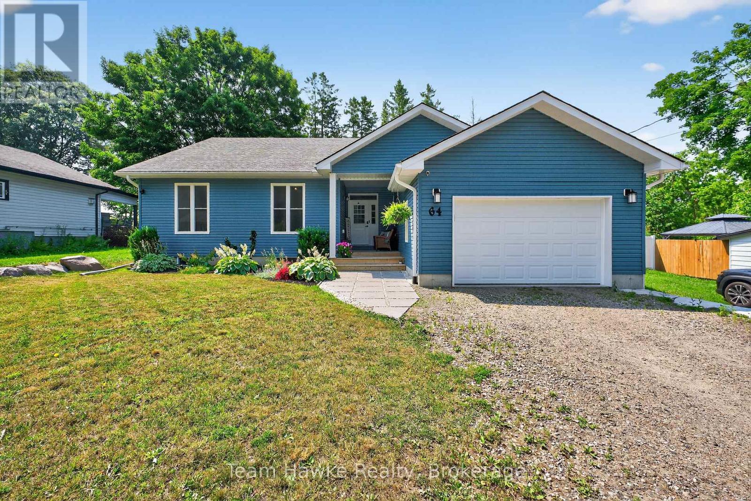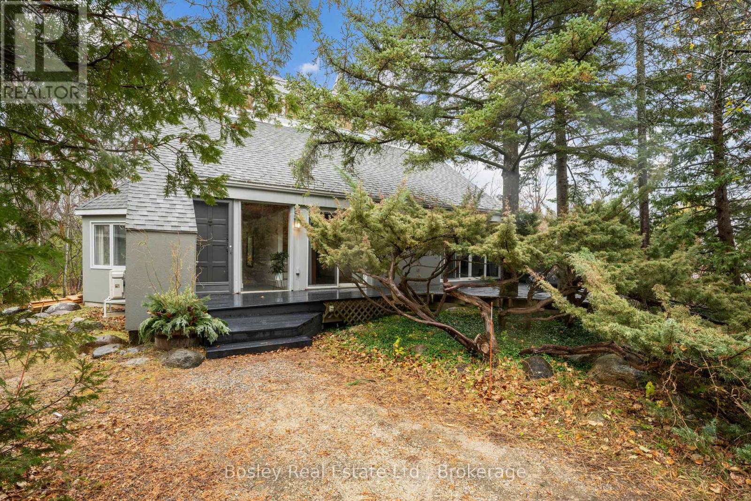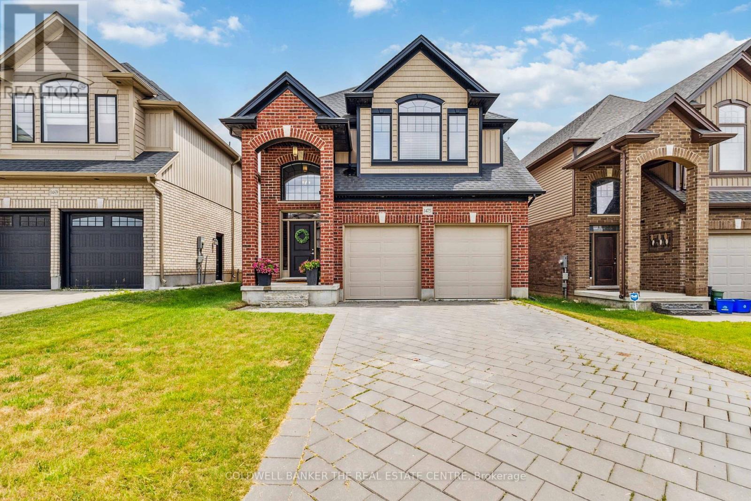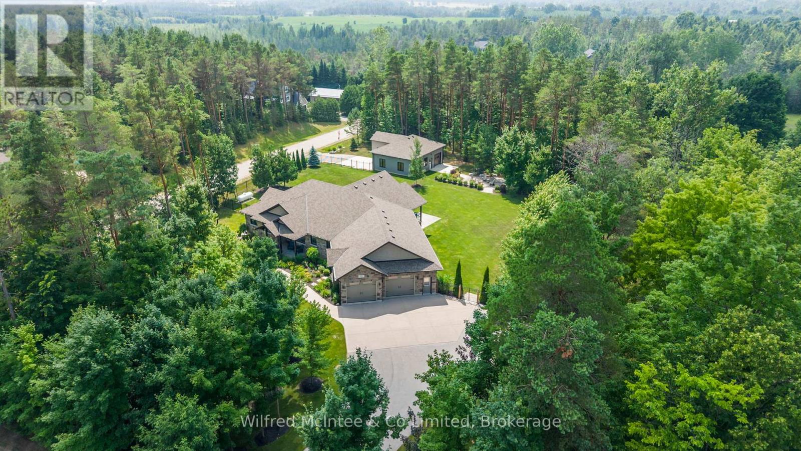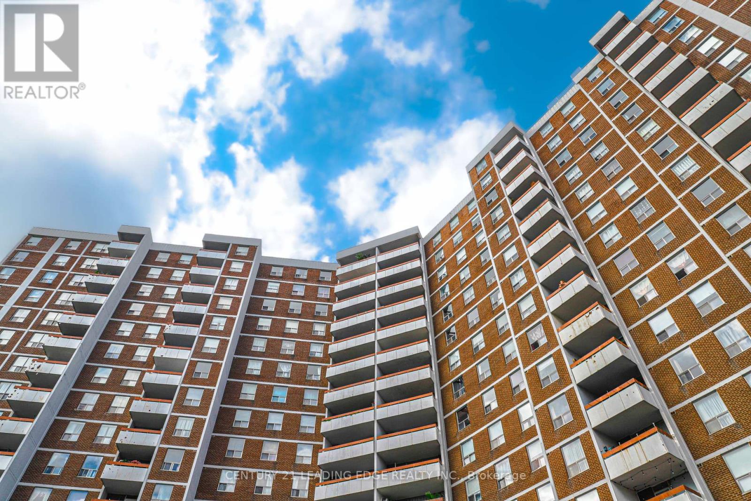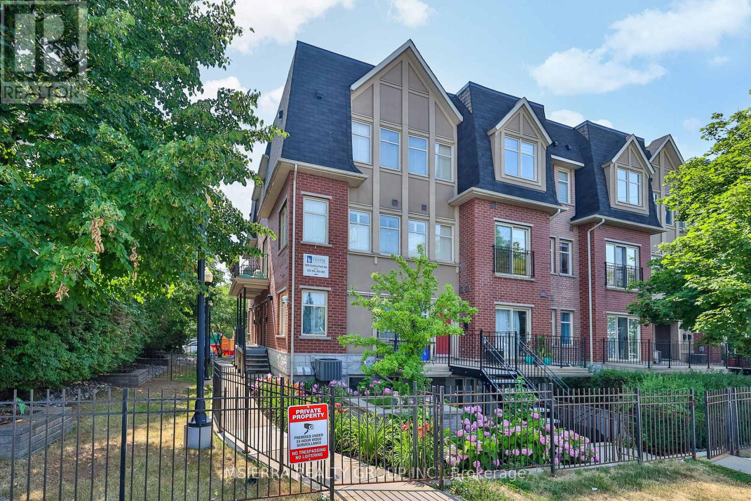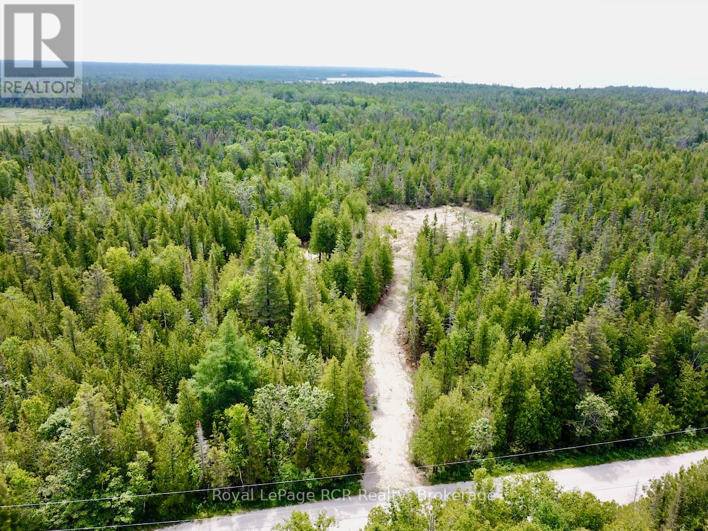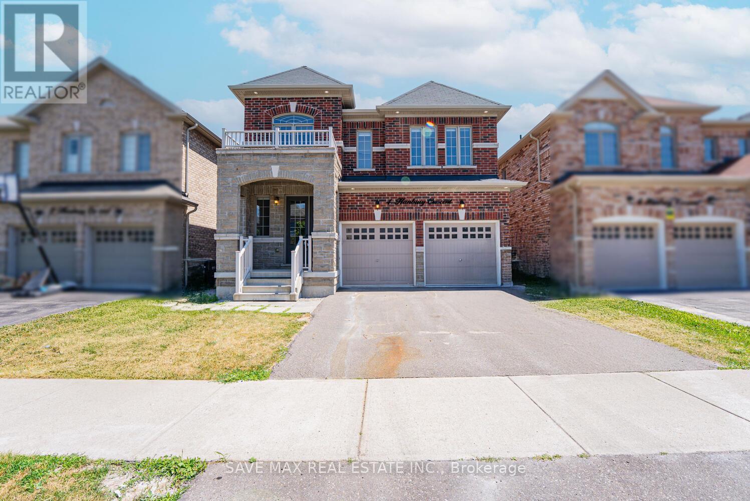2577 Adjala Tecumseth Townline
New Tecumseth, Ontario
Beautiful corner farm available in New Tecumseth, offering 100% workable land in a highly sought-after area of investor and developer owned land. One parcel away from Tribute development and overlooking Colgan and Tottenham, this property presents an excellent opportunity for investors, builders, developers or relocating farmers. With great road frontage and development potential, this well-positioned parcel is a rare offering in a rapidly growing area. (id:41954)
2577 Adjala-Tecumseth Townline
New Tecumseth, Ontario
Beautiful corner farm available in New Tecumseth, offering 100% workable land in a highly sought-after area of investor and developer owned land. One parcel away from Tribute development and overlooking Colgan and Tottenham, this property presents an excellent opportunity for investors, builders, developers or relocating farmers. With great road frontage and development potential, this well-positioned parcel is a rare offering in a rapidly growing area. (id:41954)
49 Latchford Way
Whitby (Pringle Creek), Ontario
Welcome to 49 Latchford Way a beautifully maintained townhouse nestled in the quiet,family-friendly community of Pringle Creek.This spacious 3 bedroom home offers 2,370 sq ft of thoughtfully finished living space that feels even larger thanks to its open-concept design and abundance of natural light.The main floor features gleaming hardwood floors and a large eat-in kitchen that flows seamlessly into a fully fenced backyard. Enjoy privacy and tranquility with no rear neighbors, a custom deck, and mature landscaping perfect for relaxing or entertaining.Upstairs, youll find three generous bedrooms,including a primary suite with a luxurious 5-piece ensuite.The finished basement offers versatile spacefor a home gym, office, or media room tailored to your lifestyle needs.Located in one of Whitbys most desirable neighborhoods, you're just minutes from parks, top-rated schools, shopping, and all amenities.Roof recently replaced (2023), offering peace of mind for years to come. (id:41954)
384 Erb Street W Unit# 102
Waterloo, Ontario
Welcome to your new home—a beautifully maintained two-bedroom condo that offers the perfect blend of comfort, convenience, and charm. Flooded with natural light and nestled among mature trees, this inviting space feels like a peaceful retreat in the heart of the Uptown Waterloo. Step into an expansive kitchen that’s perfect for cooking and entertaining, featuring ample counter space, a flexible layout, and generous storage. The open-concept living and dining area is bathed in sunlight, creating a warm and welcoming atmosphere throughout the day. Both bedrooms are well-sized with windows looking out to mature trees, offering serene views of the sunrise, and plenty of closet space. Whether you're starting out, downsizing, or investing, this layout offers flexibility to suit your lifestyle. There is new flooring throughout. Located in a highly sought-after neighbourhood in a quiet building, you'll enjoy easy access to grocery stores, public transit, cafes, and everyday amenities—everything you need just minutes from your door. The building is well maintained with the lawn cut weekly, parcel locker/Canada post in the lobby, and a large owned storage unit. This unit includes one parking space, with additional parking available for rent, and ample visitor parking. This building has it all, and Unit 102 is waiting for you to call it home. Book your private showing today! (id:41954)
53 Concession 6 Concession
Brockton, Ontario
Experience the charm of country living on this one acre lot that offers a stunning view of the countryside. This home has undergone major upgrades over the past few years, including all exterior walls have been foam insulated, dry walled, rewired and also upgraded plumbing, flooring, baths and to top it all off there is a remodeled chef style kitchen with massive quartz counter top island, farm house sink, and loads of cabinets. On the main level you will also find the living room, 4 piece bath with a lovely soaker tub, as well as a newly added rear sun room that makes a great mudroom or a spot to sit and watch the sunrise and sunsets. The stunning staircase leads you up to 3 sunlit bedrooms and another 4 piece bath with laundry. The present owners renovated the lower level, giving them 2 additional rooms, utility room and an additional washer/dryer hook up with separate entrance provides easy access for moving stuff in or out of this area. Don't forget about the 40' x 50' shop which has 2 - 10'x12' doors, concrete floor, water and hydro, great place to work on projects or protect your large toys. The 8' X 12' shed is perfect for the patio furniture and kids toys. Propane furnace was installed in 2022, newer septic and weepers, as well as upgraded well pump. This is a place that you would be proud to call home. Just move in and enjoy! (id:41954)
64 Broad Street
Penetanguishene, Ontario
This beautifully maintained 3-bedroom bungalow offers a perfect mix of comfort, style, and a private outdoor retreat. Built in 2017, the home features 9-foot ceilings, a custom kitchen with generous pantry space, and a bright living room with a gas fireplace and classic mantle. From the living room, walk out to a screened-in porch where you can relax through spring, summer, and fall, complete with a BBQ hookup for easy outdoor dining. The fully fenced backyard, added recently, provides a safe and private space surrounded by mature trees ideal for pets or kids at play. The lower level includes a finished 3-piece bath and a rough-in for a second kitchen, offering plenty of potential to customize. With the garage entrance conveniently located just off the kitchen and within walking distance to the beach, Discovery Harbour, restaurants, and scenic trails, this home is perfect for dog lovers, outdoor enthusiasts, and anyone looking to enjoy the best of Penetanguishene living. (id:41954)
405 - 77 Baseline Road
London South (South E), Ontario
A clean 1 bedroom in a well-maintained building. Offers a large living/dining area with lots of natural light and a balcony (auto patio door blind). Large closets and storage area in laundry room, all appliances included. Condo fees of only $371/month. All measurements are approximate. (id:41954)
101 St Moritz Crescent
Blue Mountains, Ontario
This is chalet life, exactly as it should be. Surrounded by trees in Georgian Woodlands, this mid-century modern retreat offers everything you need for four-season living or spontaneous weekend escapes. With four bedrooms, one-and-a-half bathrooms, and an oversized garage featuring a heated wax room for your gear, the home blends comfort and character with ease. Step into the great room where sunlight pours through large windows, cathedral ceilings soar overhead, and a wood-burning fireplace invites stories after a day on the slopes. The open-concept kitchen and dining area is designed for slow mornings and long, relaxed evenings, with multiple walk-outs to the deck when fresh air calls. A second living room on the main floor makes the perfect spot for games night, movie marathons, or warming up after a winter soak in the hot tub. Upstairs, the vaulted-ceiling primary bedroom is bright and welcoming, while three additional bedrooms and a three-piece bath complete the upper level. If it feels like all you need to bring is your clothes; you might be right. The furniture is negotiable, making it easy to skip the setup and start enjoying life here right away. In less than 15 minutes on foot, you can be at Northwinds Beach or the base of Craigleith Ski Club. Whether you are a member at Craigleith or Alpine, or a pass holder at Blue Mountain, this location keeps you close to the action while still feeling like a private escape. With Thornbury and Blue Mountain Village just a short drive away, the best of the area is always within easy reach. (id:41954)
1475 Noah Bend
London North (North I), Ontario
Welcome to 1475 Noah Bend! Quality Kenmore "Westwood" model in popular Westfield Subdivision in Hyde Park. Approximately 2600 sq. ft. 4 large and bright bedrooms. 2 car garage. Stunning home featuring open concept main floor. Wide dark hardwood throughout! Beautiful kitchen with granite counters and large island overlooking great room with gas fireplace . Formal dining room, 2nd floor family room with high coffered ceilings, Master bedroom with luxury ensuite. Fully fenced backyard. Close to schools, transit and all amenities. Great family home in a family friendly neighbourhood. (id:41954)
126 Forest Creek Trail
West Grey, Ontario
Stunning Home on Estate Lot in Forest Creek Estates with Over 5,000 Sq. Ft. of Luxury Living!! Nestled on 1 acre, this custom-built executive bungalow offers an impeccably finished living space, including a full in-law suite with private entrance. Built in 2020, this high-efficiency home blends timeless elegance with modern convenience. Heated concrete driveway and walkways lead to the impressive stone exterior, surrounded by professional landscaping, mature trees, a fully fenced yard, irrigation system, and a stone patio with fire pit, perfect for outdoor entertaining. Inside, the open-concept main floor is designed for both comfort and sophistication. The chef's kitchen features rich maple cabinetry, a striking granite-topped island with seating, and seamlessly flows into a spacious dining area and living room. Step outside to a covered patio retreat, complete with a hot tub for year-round relaxation. The main level also includes a luxurious primary suite with a spa-like ensuite bath, convenient main floor laundry, two additional bedrooms (1 currently an office), and a beautifully appointed 4-piece bath. The fully finished lower level, with in-floor heating, offers endless possibilities with a media room, office, fitness area, guest bedroom, and a self-contained in-law suite. Generator included that powers the entire home. Car enthusiasts and hobbyists will love the oversized in floor heated, two-car garage, featuring epoxy floors, truss core walls, and direct stair access to the lower level. An additional showstopper is the detached 1298 sq. ft. in floor heated shop, complete with 16-ft and 8-ft doors, epoxy floors, and premium finishes ideal for business or recreation. A lifestyle to embrace with the beauty of the surrounding Escarpment Biosphere Conservancy and Boyd Lake steps away to drop in your kayak. This exceptional property truly has its all- luxury, lifestyle, space, privacy, and premier location. (id:41954)
617 - 10 Edgecliff Golfway
Toronto (Flemingdon Park), Ontario
Corner Unit with Golf Course Views | 1205 Sq. Ft. | Fully Renovated. Bright, spacious, and beautifully updated 3-bedroom, 2-bathroom corner condo with panoramic views of Flemingdon Park Golf Club. Offering 1,205 sq. ft. of modern living, this unit features new vinyl flooring, LED lighting, updated doors, and a fully renovated kitchen with quartz counters, porcelain tile, stainless steel appliances, and pantry. Both bathrooms are tastefully upgraded, and the primary bedroom includes a walk-in closet and private ensuite. Enjoy relaxing balcony views of the golf course. Includes parking and locker. Building amenities: indoor pool, sauna, gym, renovated lobby, party room & more. Prime location: Steps to Costco, Real Canadian Superstore, Eglinton Square, Ontario Science Centre, Aga Khan Museum, Don Mills Trails, DVP, TTC, and the upcoming Eglinton LRT. Stylish, spacious, and ready to move in! (id:41954)
27 Forestside Court
Richmond Hill (Devonsleigh), Ontario
Welcome To 27 Forestside Court! This Beautifully Updated 1903 Sq Ft, 3 Bed 3 Bath Detached Home Offers A Very Functional Layout On A Quiet Court In Prime Richmond Hill. Step Inside To Discover A Bright And Stylish Interior Featuring Freshly Painted Main And Second Floors, Newly Sanded And Stained Hardwood Floors, And Brand-New Laminate Flooring Upstairs. The Home Boasts Stunning Fully Renovated Bathrooms Including A Spa-Inspired Primary Ensuite And Modern Shared Bath, Along With A Refreshed Powder Room And Laundry Area, All With New Tiles, Vanities, Fixtures, And Lighting.Other Upgrades Include: New Front Door & Entry Tiles, Sealed Driveway With Ramp, Landscaped Front & Back With New Enlarged Deck, Casement Windows (7 yrs), Garage Door (7 Yrs), A/C (2 Yrs). Walking Distance To Yonge St, Schools, Parks, Hospital, Transit & Shops. This Move-In Ready Home Combines Modern Comfort With Classic Charm In A Prime Location. A Turn Key Gem In A Desirable Family Friendly Location! (id:41954)
807 - 130 Pond Drive
Markham (Commerce Valley), Ontario
THE BEST LOOKING DEN IN MARKHAM!! Work-From-Home in Style with this Modern Den that Walks-out to A private balcony. This Modern Glass Wall Partition Is Airy and Bright Perfect for Work-At-Home Scenarios. This Bright updated Corner Unit In the Derby Tower has an Open Concept Living& Dining Room layout, 2 Bedrooms + Den, 2 Full Baths and Unobstructed Panoramic South Views. Large Primary Bedroom Has 4 Pc Ensuite & Walk-In Closet. Updated Family Sized Kitchen With Large Breakfast Bar and Island perfect for entertaining family and friends. Full Size frontload Washer & Dryer. Quiet Building With Great Amenities, 24 Hr. Concierge, Rec Centre, Party Room, Gym, Sauna. Prime Location, Steps To Parks, Shopping, Restaurants, Grocery & Pond. Minutes To Transit; Viva/Go. Hwy 7/404/407/401. Walking distance to pharmacy and doctors at your fingertips! Just Move In And Decorate! (id:41954)
515 - 525 Wilson Avenue
Toronto (Clanton Park), Ontario
Well-established, high-end medical beauty business for sale. Newly renovated with high profit margins and a loyal client base. A new 5+5 year lease is available at a net rent of $32/sqft. Gross sales exceed $500,000 annually. Price includes all chattels. A must-see opportunity (id:41954)
431 Manley Crescent
South Bruce Peninsula, Ontario
Welcome to 431 Manley Crescent, Sauble Beach! Discover the perfect family retreat in this stunning property featuring 6 + 2 spacious bedrooms and 5 + 1 bathrooms. Just steps away from the beach, restaurants, and shops, this beautiful home offers both convenience and comfort.Inside, you'll find inviting spaces adorned with two wood fireplaces, ideal for cozy evenings. The home boasts two full kitchens equipped with stainless steel appliances, perfect for culinary enthusiasts. The sunroom, with heat and A/C, complete with a pizza oven and barbecue, is perfect for entertaining and enjoying all year long.The backyard is a true oasis, beautifully landscaped to create a serene outdoor environment for relaxation and play. With a double garage and ample space for family gatherings, this property is designed for creating lasting memories.Whether you're looking for a dream family getaway or a potential short-term rental income maker, this home delivers on all fronts. Experience the charm and comfort of this wonderful property in a prime location your ideal Sauble Beach escape awaits!Let me know if you'd like a more investment-focused or family-focused version!Ask ChatGPT (id:41954)
1030 - 18 Laidlaw Street
Toronto (South Parkdale), Ontario
Stunning, Fully Renovated Home Featuring a Scandinavian-Inspired Design with Bespoke Millwork, Premium Appliances, and Thoughtfully Integrated Smart Storage Throughout. A Compact, Owned HVAC System Maximizes Usable Floor Space While Enhancing the Sleek, Modern Aesthetic. Enjoy Panoramic, Unobstructed South-Facing Views from the Expansive TerracePerfect for Warm Summer Evenings. A Versatile Third Bedroom or Office Has Been Seamlessly Added to Suit Family Living. This Is the Dream Home You've Been Waiting For. (id:41954)
254 - 1496 Victoria Park Avenue
Toronto (Victoria Village), Ontario
Welcome to 1496 Victoria Park Ave #254 Spacious Stylish 3-Bedroom Condo Townhome with Private Terrace!Welcome to this bright and beautifully updated 3-bedroom, 2 and 1/2 -washroom condo Located in a prime Toronto location. Enjoy a spacious open-concept layout filled with natural light, featuring elegant porcelain floors and a sleek new kitchen complete with updated countertops and a functional island, perfect for everyday living and entertaining. Step out onto your private terrace and fire up the BBQ!... Whether you're hosting family or friends, this outdoor space is ideal for relaxing and making memories.With convenient access to TTC, DVP, schools, parks, and shopping, this home W/9' ft Ceilings, offers modern comfort in a location that truly connects it all.Move-in ready and perfect for stylish city living! Don't miss this one! ...Stylish. Spacious. Sophisticated. This is the one you've been waiting for!...Steps to Eglinton Square Mall, Crosstown LRT Station, 5 Min. to DVP. (id:41954)
697 Barker Street
Strathroy-Caradoc (Mount Brydges), Ontario
A spectacular Bungalow in the sought-after South Creek subdivision of Mount Brydges. This immaculate home offers modern elegance and exceptional comfort with 3+2 bedrooms, 3 full bathrooms, and an attached two-car garage. The open-concept main floor boasts a stunning kitchen with quartz countertops, an oversized pantry, stainless steel appliances, including a gas stove. The spacious dining room flows seamlessly into the inviting living room with a tray ceiling, gas fireplace, and walkout to a screened-in sunroom. The primary suite features a walk-in closet and a luxurious four-piece ensuite with a tiled shower. Two additional generous bedrooms, a four-piece main bath, and a large laundry room with garage access complete the main level. The fully finished basement was completed in 2019 and expands the living space with a sprawling rec room including a wet bar, sitting area with an electric fireplace, and two additional bedrooms. Outside, enjoy a beautifully landscaped, fully fenced backyard with a concrete patio, lawn sprinkler system, and a 10x10 garden shed. With 9-foot ceilings and hardwood flooring on the main floor, and 200-amp service, this home offers the perfect blend of style, space, and functionality. Mount Brydges offers many local amenities, including the arena, community centre, walking trails, playgrounds and is zoned for great schools. Easy access to the 402 highway and is a short 10 minute drive to Strathroy and 20 minutes to London. (id:41954)
6078 Danbea Lane
Lambton Shores (Kettle Point), Ontario
Welcome to your beachside escape! Nestled among the trees and just a short stroll to the sandy shores of Lake Huron, this charming 4-season bungalow offers the perfect blend of relaxation and functionality. Step inside to a bright, open living space filled with natural light, a practical kitchen layout, and a cozy atmosphere that feels like home. Let the sound of the waves and birdsong be your daily soundtrack as you unwind in this peaceful setting. Septic Tank within the last 4 years. Underground holding tank for water, water available at the end of the street for pick up or delivery available. Land Lease $3000/year. (id:41954)
104 Little Pine Drive
Northern Bruce Peninsula, Ontario
Very private BUILDING LOT on the Bruce Peninsula across the road from Lake Huron... this 7.784 ACRE lot is a MUST SEE! Lot has an extensive CIRCULAR DRIVEWAY INSTALLED and a large 150ft x 200ft CLEARED BUILDING ENVELOPE AREA ready for your building plans. Approx. $25K recently spent on site development. NATURAL LIMESTONE BEDROCK for solid base to build upon, and surrounded by evergreen CEDAR TREES for YEAR-ROUND PRIVACY. This oversized lot offers 330 FT of FRONTAGE on TWO YEAR-ROUND, PAVED (Tar+Chip) ROADS - Little Pine Drive & White Cedar Rd ... opening the possibility of severing into two separate 3.5+ acre lots. Property is a 5min. walk to public Lake Huron access (at White Cedar & Little Pine) and a 2min drive to a MUNICIPAL PUBLIC BOAT LAUNCH (159 Little Pine Dr). SANDY BEACH in Larsen Cove is only a 5-6min drive away. Lindsay Track Mountain Bike Park & OFC snowmobile trails are also close by. 15mins to Lions Head offering shopping, hospital (w/24hr Emerg), marina, library, post office & schools, 25mins to Tobermory & National Parks (GROTTO). This lot is an ideal spot to build a recreational use or year-round home. Just over a 3 HOUR DRIVE from most regions of SOUTHERN ONTARIO & the GTA! (id:41954)
4 Hanbury Crescent
Brampton (Credit Valley), Ontario
Absolute Show Stopper!! This Beautiful 5 Bedroom + 3 Bedroom Legal Basement Over 3100 Square Feet Royal Pine Built Detached Home Freshly Painted In One Of The Demanding Neighborhood In Credit Valley Brampton, Main Floor Feature D/D Entry With Open To Above, Separate Living/Dining Room, Separate Family Room With Gas Fireplace, Gourmet Kitchen With Granite/Backsplash/S/S Appliances, Breakfast Area Combined With Kitchen & W/O To Yard, Office On Main Floor, 9 ft Ceiling On Main, New Hardwood Flooring On 2nd Floor, 2nd Floor Boasts Master Bedroom With W/I Closet & 6 Pc Ensuite, The Other Four Good Size Bedroom With 4 Pc Jack & Jill With Closet & Windows, Finished 3 Bedroom Legal Basement With Separate Entrance & Separate Laundry, Open Concept Family Room, With Open Concept Kitchen, Master With 4 Pc Ensuite & Closet & Other 2 Good Size Room With Closet & 4 Pc Bath, Basement Is Rented For $2,400, New Buyer Will Get Vacant Possession, Basement Tenant Is Living for Last 3 Years, He Is Willing To Stay Or Can Get Vacant Possession, This House Is Move In Ready!! Close To Great Schools, Transit, Shopping, Highways, Worship & More. (id:41954)
379 Grey Street
Brantford, Ontario
A Spacious Home with a Heated Workshop and a Swimming Pool! This beautiful home in Echo Place has lots to offer featuring a heated workshop that has 100AMP power and a loft, a private backyard oasis with an inviting swimming pool that has its own fencing for the safety of the little ones, and a separate entrance to the basement. There's plenty of parking available in the long driveway plus there's a 2nd driveway as well. You can enjoy your morning coffee on the front deck or on the private patio, there's a bright living room and dining room for entertaining with hardwood flooring, a beautifully updated kitchen with tile backsplash and lots of cupboards and counter space, a convenient main floor laundry room, and a mudroom/office at the back of the house with patio doors leading out to the backyard where youll find a large patio area and a swimming pool to cool off on those hot summer days with decking around it and a 2ft. ledge that goes around the inside of the pool thats perfect for everyone to stand on while relaxing with a cold beverage. Upstairs youll find 3 generous sized bedrooms and an immaculate 4pc. bathroom with a tiled shower that has sliding glass doors and a jetted soaker tub. The side entrance has a foyer with a door to the house, a door to the workshop, and a door/separate entrance to the basement that would be an ideal space for a teenager or extended family with a cozy recreation room, a 3pc. bathroom, a bedroom, and a full 2nd kitchen. The unused laneway between the back fence and the neighbour behind gives additional privacy and is useful access to the backyard for dropping off the pool supplies. Recent updates include a new central air unit in 2022, new main floor kitchen in 2021, new roof shingles in 2015, updated vinyl windows, new pool and fencing in 2014, new siding and insulation in 2015, and more. A wonderful move-in ready home that's sitting in a great neighbourhood that's close to parks, schools, shopping, trails, and highway access. (id:41954)
23 Mancini Drive
Essa (Angus), Ontario
This detached 4+3 bed, 4 bath home offers the kind of space and layout that works for real life whether you have got a full house, a hybrid work setup, or an eye for rental income. Located on a low-traffic dead-end street, it features 9ft ceilings, a separate living room, a cozy family room, main floor office, and laundry.The eat-in kitchen opens to the family room and includes a full pantry ideal for hosting or daily routines. Upstairs has 4 large bedrooms including a true primary retreat with a 5-piece ensuite and walk-in closet, plus another full 5-piece bathroom for the rest of the family.Downstairs, the finished basement with separate entrance includes 3 bedrooms, a 4-piece bath, and its own living area. Currently rented at $2,050/month tenants can stay or go.Double garage, parking for 6 total, and close to schools, parks, shopping, and commuter routes. A versatile option for families or investors alike. (id:41954)
12 Charleswood Crescent
Hamilton (Stoney Creek), Ontario
Welcome to this beautifully upgraded end-unit townhome, offering the perfect blend of style, functionality & comfort. With 3+1 bedrooms, 3.5 bathrooms, a double garage & parking for up to 6 vehicles, this home is thoughtfully designed for modern living inside & out. Step inside to appreciate the warmth & durability of oak hardwood stairs, bamboo hardwood & ceramic flooring throughout the main & upper levels completely carpet-free. The open-concept kitchen features quartz countertops, smart storage with sliding pantry shelves, flowing seamlessly into the bright living and dining spaces. Upstairs the primary suite offers a peaceful retreat with a walk-in closet & a private en-suite bath. Two additional bedrooms share a full bath, and the added bonus of bedroom-level laundry provides everyday convenience. The fully finished basement adds incredible versatility with a dedicated office, a full bathroom & a home theatre-ready audio-video room with 7.1 in-wall speaker wiring & projector rough-in perfect for entertainment or relaxation. Step outside into your professionally landscaped backyard, complete with a finished deck, gazebo (with lighting & privacy blinds) & three natural gas hookups ideal for BBQs, heaters, or a fire table. An exposed aggregate path and pad lead to a 9x9 cedar shed equipped with electricity and 30-amp power ideal for storage, hobbies, or a workshop. Additional highlights include a water softener, reverse osmosis & filtration system, air exchanger & EPA air filtration systems, a cold storage room & a garage mezzanine for extra overhead storage. The home also features a built-in EV charger, blending comfort with energy-conscious convenience. Meticulously maintained & move-in ready, this home checks all the boxes for quality, comfort, & lifestyle. Truly a must see. (id:41954)

