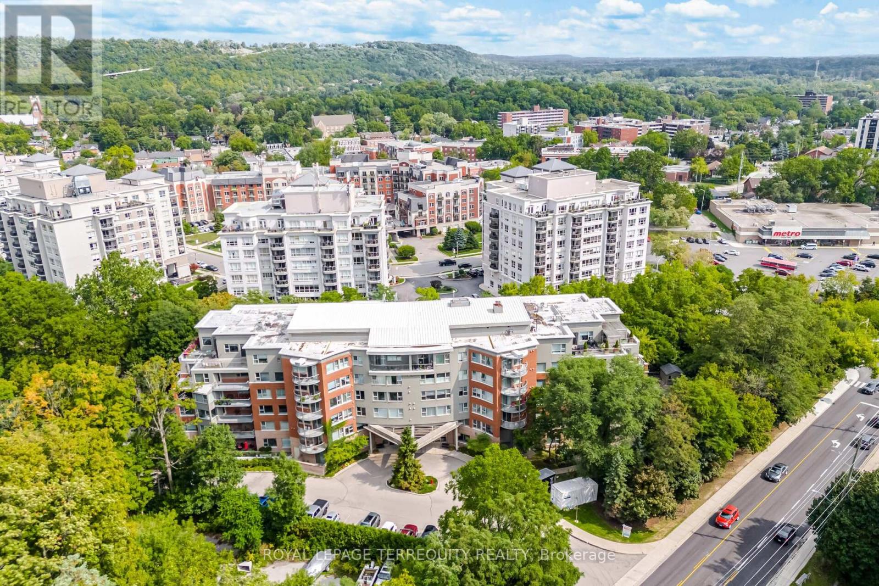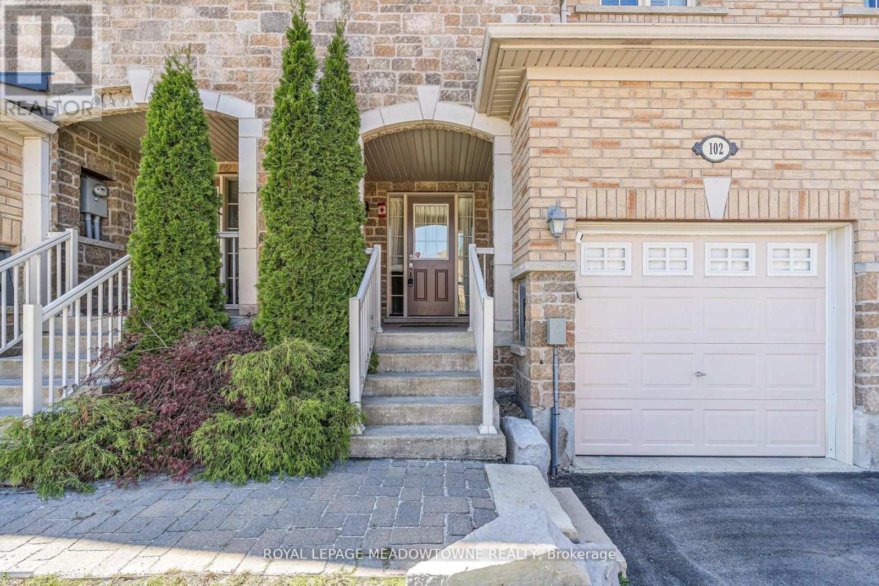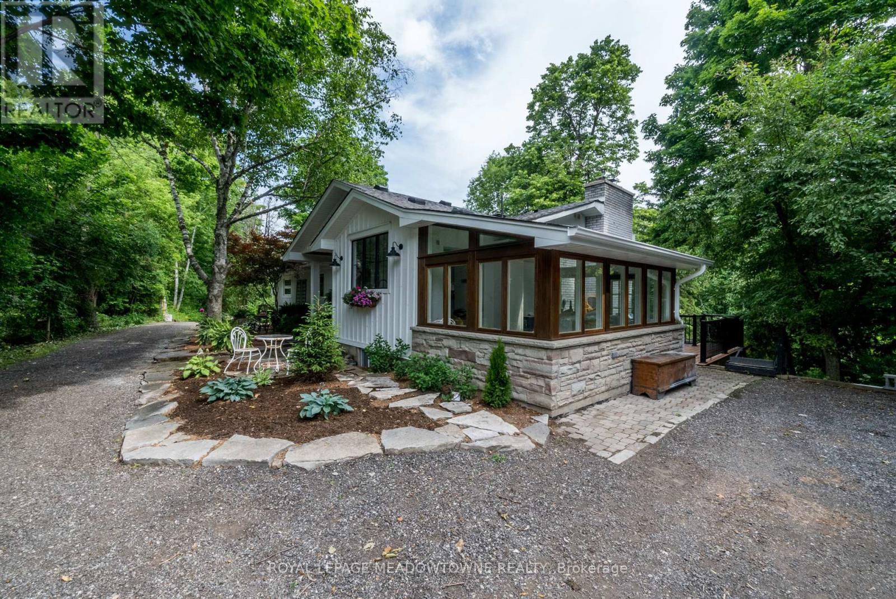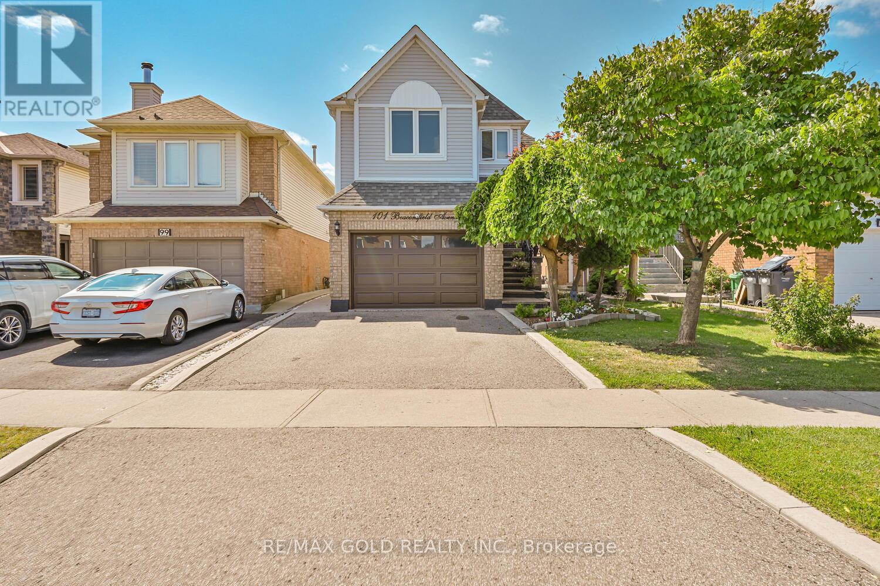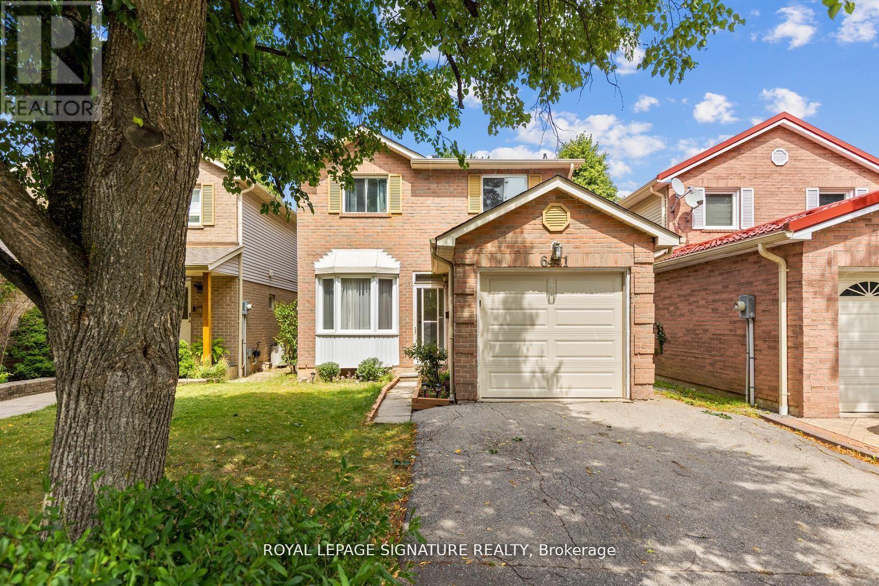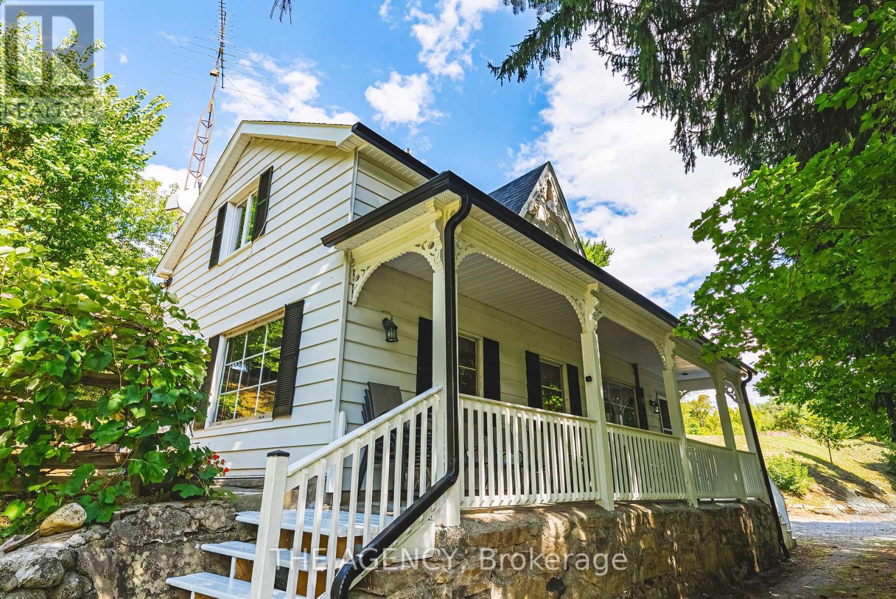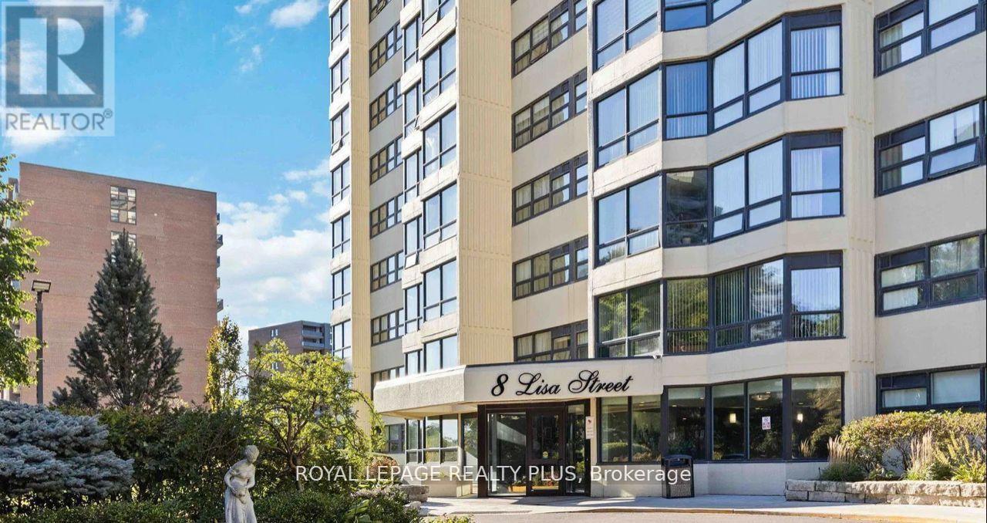79 Adis Avenue
Hamilton (Gurnett), Ontario
Move in, unpack & enjoy this lovely 2 storey, 3 bedroom, 3.5 bath family home in a great West mountain location close to schools, buses, parks, shopping & easy highway access. This home features a large front porch, perfect for morning coffee & a bright kitchen with dinette & all appliances included. Large living/dining room combination with beautiful hardwood flooring & walk out sliding doors to lovely deck, large cedars for privacy & fully fenced back yard. Upstairs there are three large bedrooms, all with parquet flooring, the over sized master bedroom with walk in closet & 4 piece ensuite bath. The lower level is fully finished with walk up to the back yard, family room with gas fireplace, three piece bath & large laundry room with tons of storage. Inside entry to single garage & driveway parking for three cars. Family friendly neighbourhood. This wonderful family home could be the canvas to customize that you have been looking for. (id:41954)
204 - 77 Governors Road
Hamilton (Dundas), Ontario
Creekside Living in the Heart of Dundas! Welcome to this highly sought-after 2-bedroom, 2-bath condo , perfectly positioned on the Creekside of the building with serene views of green space, Spencer Creek, and its beautiful rapids . Set in one of Dundas's most desirable locations , this home offers the ideal balance of natural beauty, small-town charm, and modern convenience . Just a short walk from historic Downtown Dundas , you'll find boutique shops , cozy cafés , restaurants , and specialty stores plus groceries and everyday essentials only steps away, making it perfect for those who prefer not to drive. Outdoor enthusiasts will love the nearby picturesque walking trails , conservation lands , and easy access to scenic outdoor spaces , while commuters benefit from proximity to major routes . Inside, the home features hardwood floors , a modern kitchen with stainless steel appliances and quartz countertops , and a spacious primary bedroom with double closets and a private 4-piece ensuite . The large second bedroom offers flexibility as a guest room, home office, or den, while a second full bath and in-suite laundry add comfort and convenience. The building is thoughtfully designed and rich in amenities, including a guest suite , fitness room , sauna , and a party/games room complete with a full kitchen, terrace, and BBQ area perfect for entertaining friends and family. Built in 2000 to LEED standards and part of a CMHC energy and water efficiency research initiative , this architecturally innovative building offers superior insulation , a draft-eliminating design , and heat recovery ventilation for enhanced air quality, making it one of Canadas most efficient condo buildings . This gem is waiting for you! (id:41954)
31 Greenleaf Crescent
Brampton (Brampton West), Ontario
Some photos are virtually staged. Detached House 3+2 bedrooms with finished Basement has a Separate Entrance (currently rented1900/month) Open Concept Living Dining, walk Out Tp Large Deck And Yard, Laminate Floors,Crown Moulding, Large Kitchen, spacious master bedroom with Laminate Floors, Large Closet,Finished Basement, Separate Entrance. Door From Garage To Inside. Attached garage & two parking driveway. Newer roof, Ac & Furnace. (id:41954)
11 - 102 Cedarbrook Road
Brampton (Sandringham-Wellington), Ontario
Welcome to this immaculate 1334 sq ft (Builder) 3-bed 4-bath townhouse, perfectly designed for modern living. With a newly finished basement that includes a 3-piece bath and kitchenette. This home offers extra space for guests or potential income. The main level features an open-concept layout with a spacious dining area, cozy family room, and well-appointed kitchen. The luxurious Primary bedroom boasts a large walk-in closet and a spa-like Ensuite bath providing a serene retreat, while two additional generous-sized bedrooms offer ample space for family, guests, or a vibe. Enjoy the convenience of 2-car parking with the option for a third spot. Situated in a prime location, this home is within walking distance to excellent schools, public transport, shopping, parks, and places of worship, offering the perfect blend of comfort and convenience. Don't miss this opportunity! (id:41954)
27 Tweedle Street
Halton Hills (Glen Williams), Ontario
Discover this thoughtfully updated 4-bedroom residence tucked away on a quiet gravel lane in the picturesque village of Glen Williams. Resting on nearly an acre of land with unobstructed, year-round views of the Credit River, this home perfectly balances natural tranquility with modern sophistication. Begin your visit in the bright and versatile sunroom -- an ideal spot to greet guests, set up a home office, or simply unwind. Inside, the main level showcases elegant white oak floors and an airy, open-concept design that seamlessly unites the kitchen, living, and dining spaces, making it ideal for both daily living and entertaining. The kitchen serves as the heart of the home, featuring an oversized picture window above the sink, extensive cabinetry, and top-of-the-line Café appliances. Its combination of function and sleek design makes it as practical as it is beautiful. Upstairs, the primary suite provides a peaceful retreat with a stylish ensuite and plenty of room to relax. Glass railings lead to the finished walkout basement, where light pours in and the homes open feel continues. This level includes luxury vinyl plank flooring, a spacious living area, an additional bedroom and full bath, plus a workshop space thats perfect for hobbies or could double as guest quarters. Outdoors, expansive decks invite you to soak in the serene surroundings and captivating river views. From morning coffee to evening gatherings under the stars, these spaces are designed to make the most of this rare setting. Blending privacy and convenience, this riverside haven is only seven minutes from the Georgetown GO Station, offering quick access to city life while enjoying the charm and quiet of Glen Williams. (id:41954)
101 Beaconsfield Avenue
Brampton (Fletcher's West), Ontario
Location! Location! Location! This fully upgraded 3 bedroom home features a functional layout with separate living and family rooms, a spacious kitchen with bright breakfast area, and an elegant oak staircase. Enjoy outdoor entertaining on the private backyard deck with low maintenance concrete along the side and rear. Conveniently located near schools, parks, bus stops, and Shoppers World Plaza this is the perfect home in a high-demand neighborhood you don't want to miss!! (id:41954)
6441 Colebrook Crescent
Mississauga (Meadowvale), Ontario
This is your chance to own a well-loved, move-in-ready home in a sought-after community! Welcome to 6441 Colebrook Crescent, a charming, detached 3+1 bedroom, 2-bathroom home nestled in the heart of Meadowvale, surrounded by mature trees on a quiet, family-friendly street that is perfect for first time buyers or a growing family! Step through a bright entryway into the spacious living and dining area featuring French doors, a charming bay window that floods the room with natural light. A seamless flow into the oversized eat-in kitchen with stainless steel appliances and ample counter space that is ideal for family meals and entertaining. Upstairs, you'll find 3 carpet-free bedrooms, including a spacious primary retreat with a massive walk-in closet and convenient walk-through access to the ensuite bathroom. All rooms are sunlit with large windows and beautiful new hardwood floors for a fresh, modern feel. The fully finished basement offers versatility and added living space with a large recreation room that is perfect for a home theatre, media space, gym, or playroom, plus a separate 4th bedroom. New hardwood floors continue throughout the lower level for cohesive style and durability. Set on a 100 ft deep lot, fully fenced backyard, this offers endless possibilities: gardening, entertaining, or creating your dream outdoor oasis. Located close to top-rated schools, parks, trails, Meadowvale Town Centre, GO Station, public transit, and major highways (401/403/407), this home offers the ideal balance of nature, convenience, and community. Don't miss this rare opportunity! Homes on Colebrook rarely come up for sale! (id:41954)
5971 Grossbeak Drive
Mississauga (Lisgar), Ontario
Welcome to this beautifully appointed home in the desirable Lisgar neighbourhoodperfectly located within walking distance to parks, schools, shops, and everyday amenities, with quick access to major highways for seamless commuting. Thoughtfully upgraded inside and out, the property features stunning hardscaping front and back, and a low-maintenance backyard complete with a large powered shed and a spacious deck ideal for entertaining. With a rare 5-car parking setup (double garage plus 3-car driveway), epoxy garage floors, and a separate side entrance via the mudroom, convenience is key. Inside, enjoy elegant finishes like custom shutters/zebra blinds, and hardwood flooring throughout the main and upper levels. The stylish kitchen offers granite counters, a large island, abundant storage, and walkout access to the backyard. A formal living room, open-concept dining, and a cozy family room with an electric fireplace create warm, inviting spaces. Upstairs, the primary bedroom features his-and-hers closets (including a walk-in) and a private 3pc ensuite complete with an extra-large shower. The secondary bedrooms share a spacious 5pc bath. The fully finished basement adds valuable living space, including a large rec room with pot lights, a 3pc bath, laundry area with sink and folding counter, and plenty of storage. This home checks every box for comfort, function, and style. (id:41954)
327 Campbell Avenue E
Milton (Campbellville), Ontario
Welcome to Hillcroft, a once-in-a-lifetime property located at 327 Campbell Avenue East in the heart of Campbellville. Set on 1.33 acres of land with natural elevations and character, this property embodies the unique charm and beauty that make Campbellville one of the most sought-after communities in Halton. Whether youre looking to renovate, rebuild, or remodel, Hillcroft presents a rare opportunity to bring your vision to life in a truly special setting.The lot features two driveways for added convenience, along with rolling terrain that offers both privacy and personality. Multiple elevations create opportunities for creative design whether you imagine terraced landscaping, a walk-out basement, or a custom build that embraces the natural contours of the land. Mature trees surround the property, providing seclusion and a picturesque backdrop in every season.Campbellville is celebrated for its small-town charm combined with unmatched accessibility. Just minutes to the 401 and major highways, you can commute with ease while enjoying the peace and beauty of country living. Local highlights include charming shops, restaurants, conservation areas, golf courses, and scenic trails, making this a perfect community for families, outdoor enthusiasts, and anyone seeking balance between lifestyle and convenience.Opportunities like Hillcroft are exceedingly rare. Its combination of size, natural beauty, and location make it an exceptional offering in todays market. Whether you update the existing home, design a brand-new custom residence, or simply embrace the propertys character as it stands, the possibilities are endless.Once you live in Campbellville, you'll never want to leave this is your chance to make Hillcroft your own. (id:41954)
2306 - 8 Lisa Street
Brampton (Queen Street Corridor), Ontario
***All Utilities Included in condo fee*** Welcome to this stunning 1,100 sq. ft. condo that beautifully combines elegance and everyday comfort. It features 2 spacious bedrooms, 2 bathrooms and office/solarium offering both style and functionality. Sunlight fills the space through large windows, showcasing breathtaking, unobstructed views of the city skyline. At Amanitas, you can enjoy resort-style living with access to indoor and outdoor swimming pools, gym, a sauna, and 24-hour gated security. Host friends in the outdoor BBQ areas, stay active on the squash and tennis courts, or relax with a game of billiards. With party rooms and countless other amenities, every day here feels like a getaway. This isnt just a home its a lifestyle. (id:41954)
214 - 168 Sabina Drive
Oakville (Go Glenorchy), Ontario
Stunning, Fully Renovated Condo with over $200,000 in Premium Upgrades Throughout! This beautifully upgraded home features a fully renovated kitchen with custom cabinetry, high-end appliances, and a stylish island with butcher block. The luxurious master ensuite offers a spa-like experience with a soaking tub, high-end shower cabin, and dual floating vanities. All bathrooms have been tastefully remodeled with modern fixtures and electronic mirrors. Enjoy premium flooring, custom French doors with gold hardware, designer lighting, and Benjamin Moore Aura paint throughout. Smart home features include an August smart lock, motorized blackout shades in every bedroom, and a GE Profile washer/dryer combo. One parking space, a large storage locker, and built-in custom storage solutions provide convenience. The home also boasts elegant accent walls, live-edge wood benches, mirrored closet doors, and premium velvet drapes. Bonus: All staging furniture is included - move-in ready with unmatched style and function! A SECOND PARKING SPOT AVAILABLE FOR PURCHASE. (id:41954)
92a Dawson Road
Orangeville, Ontario
This semi-detached bungalow in Orangeville is a wonderful opportunity to settle into a home thats comfortable today and full of potential for tomorrow. The open living and dining room is filled with natural light from the large bay window, creating a warm and welcoming space for family time and entertaining. A bright galley-style kitchen offers both practicality and charm, making meal prep easy and enjoyable.Three bedrooms are complemented by a full four-piece bathroom, giving the whole family convenience and comfort. The partially finished basement with convenient side door access to the driveway opens up exciting options. Whether you imagine an extended living area or an in-law suite, the layout is ready to adapt to your needs.The backyard is a standout feature with direct access to Harvey Curry Park and splash pad, giving kids a fun place to play right behind the home. Add in the short walk to nearby schools, and this property blends everyday convenience with family-friendly living. (id:41954)

