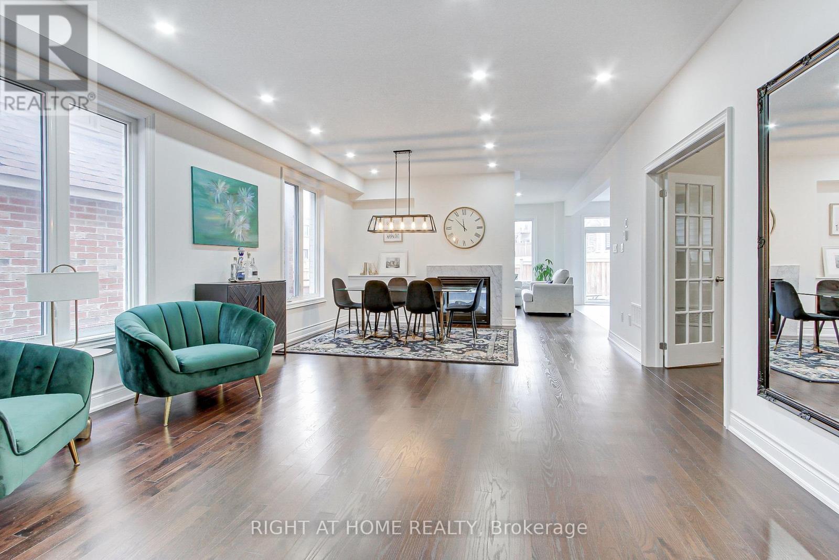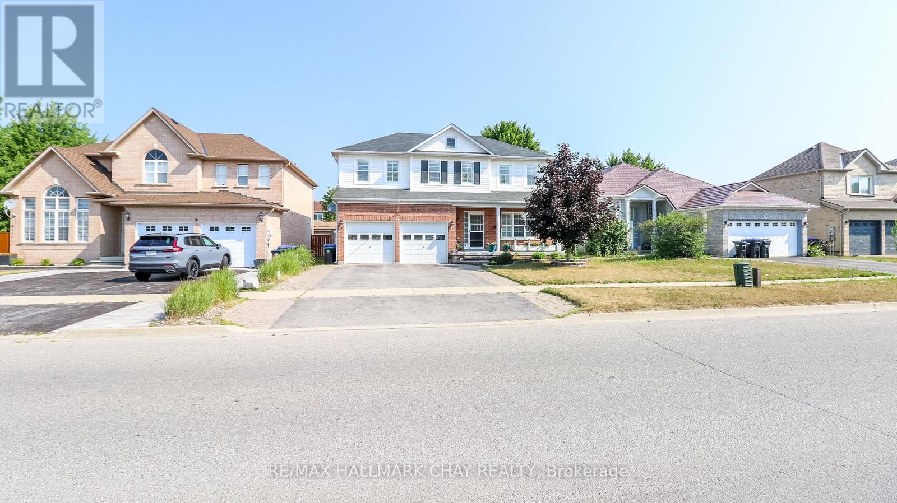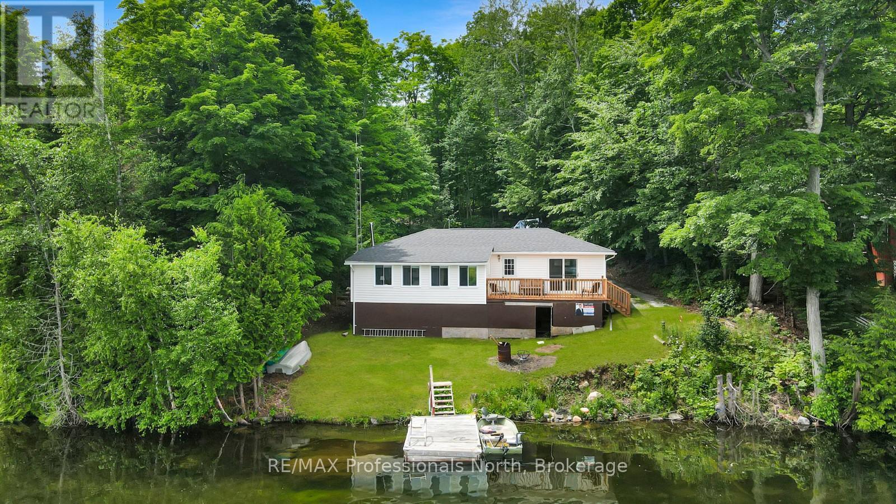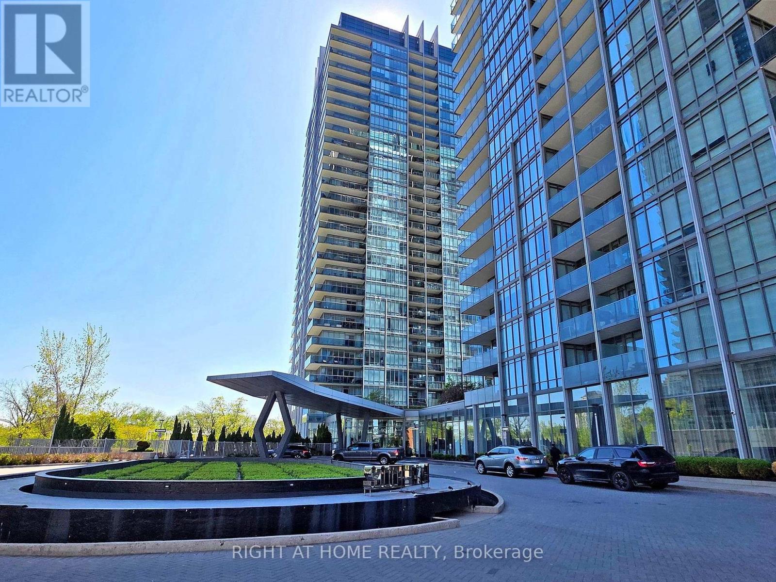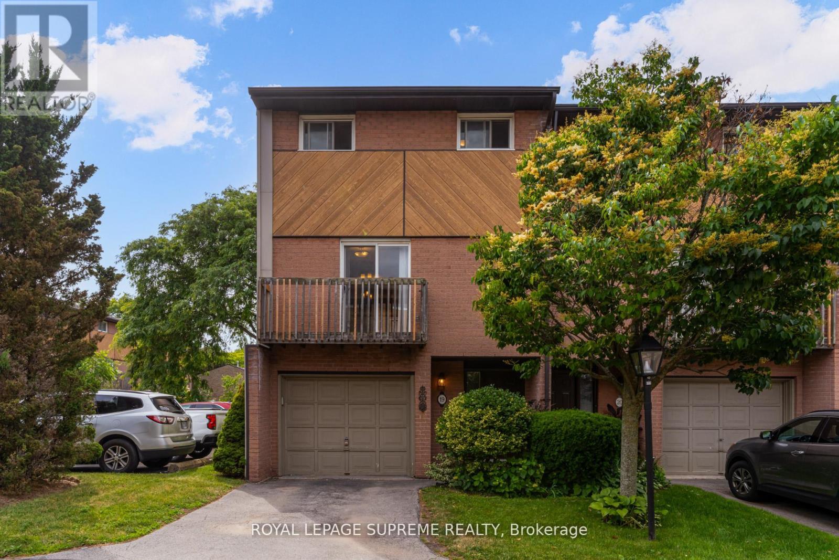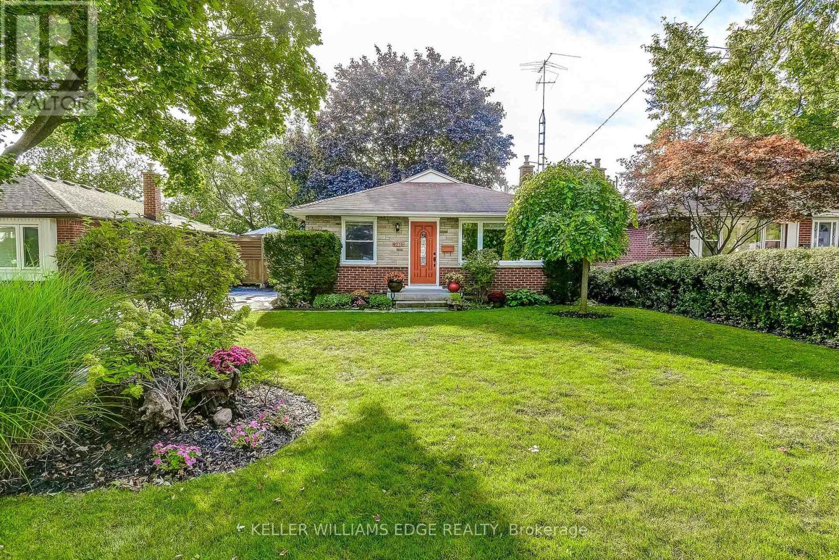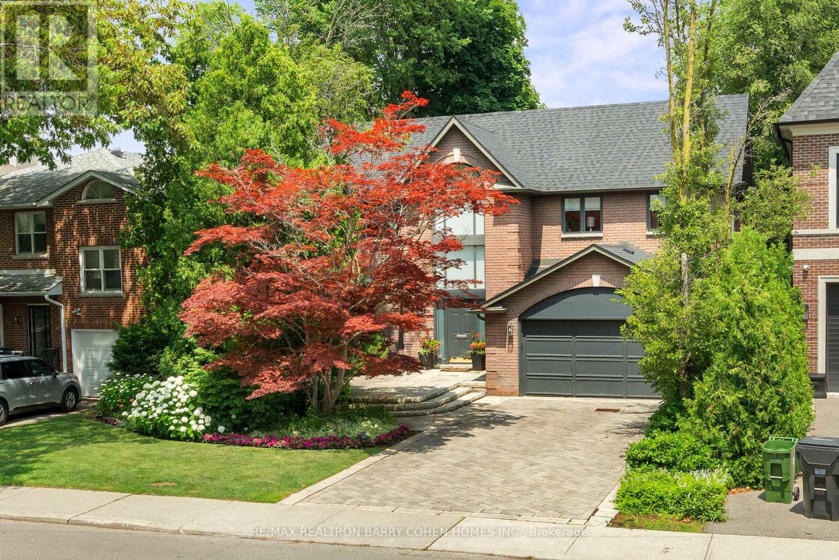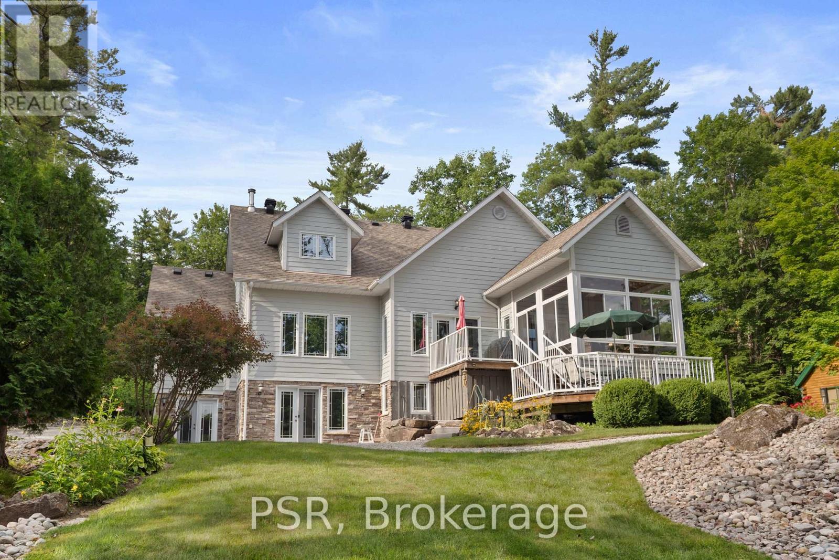19 Kidd Terrace
Toronto (York University Heights), Ontario
Discover this beautifully maintained 3+2 bedroom, 3.5 bath home offering comfort, functionality, and income potential. Located in a quiet neighbourhood, this gem features 9-foot ceilings, a thoughtful layout, and a 2-car detached garage. The main level features a formal living and dining area, perfect for entertaining, along with a modern open-concept kitchen that flows into a large, sun-filled family room complete with a cozy gas fireplace. Upstairs, you'll find 3 generous bedrooms including a spacious primary suite with ensuite bath and a walk in closet. The fully finished basement offers a 2-bedroom apartment with a separate entrance from the main front door ideal for extended family or rental income. Walking distance to York University, close to public transit, subway, schools, parks, restaurants, and minutes to Hwy 407. (id:41954)
401 Draper Street
Halton Hills (Rural Halton Hills), Ontario
Built circa 1840, this wonderful heritage detached home is your chance to own an intriguing part of history! Known as the Forbes House, this home is an excellent example of Georgian style, characterized by symmetry, a centered front entrance and evenly spaced windows. Inside we find high ceilings, custom wooden spindles and railings, high baseboards and wainscotting accents. Upstairs this home features 2 bedrooms PLUS a Den PLUS a bonus sitting room just off the Primary - easy to convert to a 3rd bedroom! Enjoy the quiet pace of small-town living, classic local architecture, old growth trees, multiple parks and beautiful walking trails. Situated just east of Georgetown and just a few km north of the 401 and 407, you've got access to everything available for modern comforts and lifestyle including schools, a theatre, a library, shopping, dining, recreational facilities and more. Mere steps to the GO bus travelling west to Georgetown and beyond and east to Brampton and Toronto or drive a quick 10 minutes to Mount Pleasant GO. And with modern updates including a newer roof, newer forced air gas heating system, updated copper wiring with a large breaker panel and a sump pit and pump, you can focus on making this house your own! The large property is 160 feet deep on the south side with a wide frontage and over 1/5 of an acre of land so there's lots of space for gardening, family gatherings and active kids. Zoned Hamlet Residential, the home can be used as a residence or you can explore one of many other possible uses such as a charming bed & breakfast, daycare, cottage industry, group home and more. Yes, you can afford a detached house! Come and experience this lovely home and incredibly peaceful neighbourhood and make this your next home! (id:41954)
106 - 5480 Glen Erin Drive
Mississauga (Central Erin Mills), Ontario
Discover refined living in this beautifully maintained 3-bedroom, 4-bathroom townhome nestled in the prestigious Enclave community of Central Erin Mills. Offering a harmonious blend of comfort and style, this residence is perfect for families seeking both tranquility and convenience. The main floor boasts a cozy family room with a gas fireplace and sliding doors leading to a private back deck ideal for relaxing or entertaining. Enjoy hosting in the formal dining area that seamlessly connects to a grand living room featuring soaring two-story ceilings, creating an open and airy ambiance. The kitchen is a chef's delight, equipped with granite countertops, stone flooring, ample counter space, and stainless steel appliances, making meal preparation a pleasure. The laundry room, located just off the garage entrance, adds to the home's functionality. The lower level offers a versatile space complete with a second gas fireplace and a 3-piece bathroom perfect for family gatherings or a home theater setup. Situated within walking distance to top-rated schools, public transit, and scenic walking trails, this home ensures a lifestyle of ease and accessibility. Enjoy the proximity to Erin Mills Town Centre for all your shopping and dining needs. This exceptional townhome combines elegance, comfort, and a prime location. Schedule your private viewing today and envision your future in this remarkable property. (id:41954)
29 Pear Blossom Way
East Gwillimbury (Holland Landing), Ontario
Welcome to this luxurious 4-bedroom, 5-bathroom detached home featuring master ensuites in every bedrooma truly rare find in the desirable Holland Landing community! Boasting 3,330 sq ft of above-ground living space, this home offers an unmatched combination of comfort and convenience. The modern gourmet kitchen is equipped with built-in appliances, granite countertops, a stylish backsplash, and elegant pot lightsperfect for entertaining or preparing family meals. Gleaming hardwood floors flow throughout the main level, second-floor hallways, and loft for a polished and timeless aesthetic. A double-sided gas fireplace adds warmth and charm, seamlessly connecting the dining and family rooms. The private home office includes a raised ledge, offering a dedicated workspace filled with natural light.This home boasts premium upgrades, including a solar venting skylight for enhanced energy efficiency and natural ventilation, extra and larger basement windows allowing abundant light, and an upgraded cold room for additional storage. The 8' solid panel front doors add grand curb appeal and security. The double garage provides ample storage space, and the extended driveway with no sidewalk allows for extra parking. The separate side entrance and two staircases to the basement offer exceptional potential for a secondary suite or private living area.Situated in a south-facing position, this 6-year-young home is located in a vibrant and family-friendly neighborhood with easy access to parks, schools, shopping, and transit. This stunning, move-in-ready home offers the perfect blend of luxury and functionality! (id:41954)
14 Gold Park Gate
Essa (Angus), Ontario
Welcome to 14 Gold Park Gate in the sought after 5th Line subdivision of Angus. Conveniently located, it is only minutes from local amenities and CFB Borden and 15 minutes from the 400 HWY and the Big Box Shopping District. This 4 bedroom home has plenty of room for a growing family or extended family setting. The kitchen and dining area of the main floor is the focal point of the home. The kitchen is designed around the family chef...plenty of room to work, granite counters, extensive storage and cabinetry, gas stove and a large center work island. The dining room has plenty of room and will fit the entire family for the holiday gatherings. The kitchen/dining area leads out to the deck with gazebo and off to the fenced yard with plenty of gardens, mature fruit trees and a sprinkler system to assist. A built-in gas line for the bbq adds for a convenient touch. The main floor is completed with a powder room and a second exit directly into the gazebo. The hardwood stairs lead to the second floor where all the bedrooms are generously sized and feature hardwood flooring. The primary bedroom features a 4 piece ensuite, walk-in closet and is located at the back of the home for a quite setting. An additional 4 piece bath and laundry complete this floor. The basement level is framed and drywalled waiting for your personal touches. Additional bedrooms? Theatre room? The potential is only limited by your imagination. There are many bonuses to this home.....hardwood throughout, carpetless home, granite counters, California shutters throughout, hot water on demand (owned), water softener, 7 stage reverse osmosis water treatment system, gas bbq hook up on deck +++ and the size needed for a large family. Don't wait, book your personal tour before this one disappears. (id:41954)
2867 Bur Oak Avenue
Markham (Cornell), Ontario
Large Two Stories Freehold Townhouse In Desirable Cornell, Markham! Approx 1,900SqFt. 3 Bedroom - 4 Washrms + Prof. Finished Bsmt W/Large Rec Rm & 3PcBath & Lunch Room + Potential For 4th/5th Bedrooms. NEW Washer/Dryer, NEW Furnace, NEW Toilets, NEW garage door, NEW Fresh paint. All Hdwd Floor Main/2nd. 9Ft 1st Floor W/ Open Concept Lr/Dr. Modern Upgraded Kitchen W/ Granite Top&Bar, Ss Appls, Large Eat-In Bkft Area. Huge Family Rm W/ 2-Sided Gas Fp. Spacious Size Mbr/Brs. Few steps to highly ranked Bill Hoggarth HS. Walk To Elementary Schools, community ctr, Hospital, shops, MEGA parks. (id:41954)
8 Cedarcrest Crescent
Richmond Hill (Westbrook), Ontario
Welcome to this immaculate and spacious 3+2 bedroom, 4-bath freehold townhome nestled in one of Richmond Hills most sought-after, family-friendly neighbourhoods! Pride of ownership is evident throughout this well-maintained, thoughtfully upgraded home. Just steps from Ontario's top-ranked schools including St. Theresa of Lisieux, Trillium Woods P.S., and Richmond Hill H.S. this property is perfect for families seeking comfort, convenience, and a strong sense of community. From the moment you enter, you'll be welcomed by an inviting main floor, featuring a bright, open-concept layout with 9-foot ceilings, rich hardwood flooring, and large windows that fill the home with natural light. The modern kitchen equipped with stainless steel appliances, granite countertops, ample cabinetry, and an open-concept dining area are perfect for family meals and gatherings. Whether you're hosting a dinner party or enjoying a quiet breakfast, this space is designed for functionality and flow. Upstairs you'll find three generously sized bedrooms, including a serene primary suite with a walk-in closet and private 5-piece ensuite. A well-appointed main bath and extra storage complete the upper level. The professionally finished basement, completed by the builder, adds incredible value and with two additional rooms, a full bath, and flexible living space are ideal as a rec room, guest suite, home office, or multi-generational setup. Step outside to enjoy a beautifully landscaped backyard with an extended deck perfect for BBQs, outdoor dining, or simply relaxing in a quiet and private environment. Minutes from Rouge Crest Park, William Harrison Park, trails, shops, restaurants, Viva & GO transit, and Hwys 404/400. This turn-key home truly blends style, functionality, and location, offering a rare opportunity to live in one of the GTAs most desirable communities. (id:41954)
1020 Vinegar Hill Lane
Highlands East (Monmouth), Ontario
Discover the perfect starter cottage for families along the picturesque shores of Esson Lake, where the simple joys of cottage life await your personal touch. This beloved family retreat exudes the warmth of past memories and the promise of new adventures. Featuring 2 bedrooms and 1 bathroom, its the ideal canvas to create your own cozy escape from the everyday hustle and bustle. The cottage boasts 100 feet of natural shoreline, providing ample space for swimming, fishing, and soaking up the sun. For outdoor enthusiasts, the nearby Esson Lake boat launch offers easy access to endless hours of boating, kayaking, paddleboarding, and more. Just a short 5-minute drive away, the Village of Wilberforce provides all the essentials groceries, gas, and restaurants. Begin crafting your family's cherished memories at this cozy Esson Lake cottage, where rustic charm and natural beauty come together to offer the perfect setting for family adventures. (id:41954)
1209 - 90 Park Lawn Road
Toronto (Mimico), Ontario
Live the Resort Lifestyle at South Beach Condos! Welcome to this stylish and sun-filled 1 Bedroom + Den suite offering 648 sq ft of smart living space plus a 60 sq ft balcony with gorgeous south-east views! Sleek and modern, Impressive 9 ft. Ceilings, open-concept layout features floor-to-ceiling windows, stainless steel appliances, granite counters, a marble mosaic backsplash, and a spa-inspired bath. The spacious primary bedroom includes a walk-in closet with built-in organizers, and the versatile den is perfect for a home office. Comes with 1 parking spot and locker.Enjoy world-class amenities that rival a five-star hotel: indoor & outdoor pools, full fitness centre, yoga room, spa with sauna, squash & basketball courts, media & internet lounges, billiards room, and more. Stunning lobby with concierge service sets the tone for upscale urban living. Steps to TTC, groceries, cafes, the waterfront, and minutes to downtown & airport. A perfect blend of luxury, lifestyle, and location dont miss this one! (id:41954)
103 - 5155 Sheppard Avenue E
Toronto (Malvern), Ontario
Stylish and functional corner condo offering rare ground-level street access perfect for those seeking a live/work lifestyle or home-based business opportunity. This bright and modern suite features an open-concept layout with oversized windows, a sleek kitchen with stainless steel appliances, and a walk-out patio ideal for both relaxation and client interaction. Residents enjoy access to a fully equipped gym, party room, yoga studio, and an entertainment kitchen perfect for hosting friends and family. The outdoor BBQ area adds a great touch for summer gatherings, while the on-site playground offers fun for the kids. Conveniently located near transit, Hwy 401, shopping, schools, parks, and community amenities. A versatile option for first-time buyers, entrepreneurs, or investors looking to thrive in the Toronto condo market. (id:41954)
11 Connaught Street
Oshawa (O'neill), Ontario
Welcome to your new home on the highly coveted Connaught Street. This beautifully updated century home is full of charm, space & modern style, in the heart of Oshawa's beloved O'Neill neighbourhood. Sitting at just under 2200sqft of total living space, this 3-bed, 3-bath detached home blends classic Georgian architecture with thoughtful upgrades. Natural light pours through numerous windows, highlighting the newly installed natural oak hardwood floors (2024) & the centre hall floor plan. The spacious living room is ideal for cozy family movie nights, has a decorative fireplace & can give you access to the backyard. Hosting is a breeze in the formal dining room, which flows into a fully renovated kitchen (2024) featuring granite counters, stainless steel appliances, brass hardware, ceiling-height cabinetry & zellige tile backsplash. It is equal parts stylish & practical, perfect for busy mornings or weekend baking sessions. Upstairs, you will find three generous bedrooms, all with hardwood floors & large closets. The primary suite offers a serene escape with a built-in double closet & custom organizers, plus a stunning 4-piece ensuite (2020) that includes a deep tub, subway tile shower & elegant brass fixtures. The finished basement adds serious versatility: a large rec/playroom, updated 3-piece bath, laundry area (new washer 2023), gas fireplace & loads of storage. Plus, with its own separate entrance, it could be used as a guest or in-law suite. Outside, enjoy a cedar deck, covered patio (2023) & a beautifully landscaped backyard with perennial gardens, endless privacy & numerous trees (magnolia, lilac & redbud). The widened driveway (2025) fits two cars & the detached garage gives you additional storage & parking. Best part, all of this in a community where kids play outside, neighbours become friends, literally minutes to parks, top schools, trails & short drive to Farm Boy, Costco & Lakeview beaches. Please see full feature sheet attached for list of upgrades! (id:41954)
611 - 2782 Barton Street E
Hamilton (Riverdale), Ontario
Don't miss this incredible opportunity at LJM Tower, a modern and highly sought-after development in Hamilton!This 575 sqft condo comes with a beautiful 72 sqft balcony, offering the perfect blend of indoor and outdoor living. This suite delivers unbeatable value , ideal for first-time buyers, investors, or those looking to enjoy luxury condo living at a great price. Key Features: Spacious Layout: 575 sqft of open-concept living space, designed for maximum comfort & functionality. Beautiful Balcony: 72 sqft of private outdoor space perfect for relaxing or entertaining. Parking & Locker Included: 1 parking spot + 1 locker for extra storage. Modern Finishes: High-end features with a contemporary design. Prime Location: Steps to transit, highways, shopping, dining, and parks.Perfect for commuters and city lovers alike! Why This Deal Stands Out:This unit presents a rare investment opportunity in todays market. Whether you plan to live in it or rent it out, this property offers strong potential for long-term growth and ROI. Price Per Square Foot Is One Of The Best In Hamilton! (id:41954)
19 - 445 Stone Church Road W
Hamilton (Falkirk), Ontario
Make the smart move to Stone Churchwhere quality, space, and value come together. This 3-storey end-unit townhome offers thoughtful living across three bright levels. Enjoy 3 spacious bedrooms, two balconies (one off the kitchen, one off the living room), and a walk-out lower level that opens to a fully fenced backyardperfect for quiet evenings or weekend fun. The kitchen features Caesarstone counters and stainless-steel appliances, while updated flooring and main-level laundry add everyday ease. With direct access to a one-car garage and your own front parking pad, youll appreciate the convenience before you even step inside. Condo fees include high-speed internet. Ideally located near schools, shops, transit, and the Lincthis one checks all the boxes. (id:41954)
285 Cottonwood Drive
Peterborough West (North), Ontario
Welcome to 285 Cottonwood Drive! This Spacious Light Filled Brick Bungalow has 3+2 Beds, 3 Baths and a Spacious Open Concept Floor Plan. Featuring a Beautiful Custom Designed Kitchen w/ an Oversized Island & Quartz Countertops that is open to the Living, Dining and Stunning Solarium. From the 2 Car Garage Walk into the Main Floor Pantry/Laundry & Mud Room, Down the Hall is the Generous Family Room W/ Brick Fireplace. 2 Bedrooms are on the Main Floor & Walk Upstairs to your Private Primary Bedroom that Features a Double Walk-in Closet and Ensuite with an Oversized Glass Walk-in Shower W/ 24 Carrot Gold inlay. The Bathroom Fixtures are Imported from Italy. Downstairs you will walk into your Ample Rec. Room and 2 more Bedrooms, A Craft Room W/ a 3rd Fireplace and a Crawl Space for lots of additional Storage. This Beautiful home sits on a Park Like Corner Lot With a Regulation Sized Inground Pool in one of Peterborough's most sought after neighbourhoods. An Absolute MUST SEE! (id:41954)
Unit- C - 640 Queenston Road
Hamilton (Corman), Ontario
Exciting opportunity to own a well-established, turnkey, successful fast-food Mexican Grill (Bar Burrito) Franchise business for sale in a prime location in Hamilton. The business comes with modern kitchen equipment, furniture, spacious premises & high-end leasehold improvements. Orders on skip, Uber & Door dash. The rent is $6300.00 a month including Tmi & Long Lease with good options. ** Royalty and Advertising fee is 7%. ** Weekly Sale is $11,000 & Growing. ** Easy operation** Fantastic opportunity For Family Business and New Immigrants, Very Easy To Run, Lots of walk-ins & Regular Clients. Full Franchiser Support & Training. It is a very busy plaza with anchor parking, Surrounded by high-density residential & commercial areas, High traffic & demanding location. Perfect family business!** Be Your Own Boss** Don't miss this opportunity! (id:41954)
36 Trelawne Drive
St. Catharines (Vine/linwell), Ontario
A beautiful all-brick 3-level side-split house sitting on large 65x110 ft lot, and highly desirable Walkers Creek neighbourhood. Close to top-rated schools, convenient shopping, and the serene shores of Sunset Beach on Lake Ontario. This home has lots of natural light, a generously sized kitchen with a cozy breakfast area, and large windows overlooking the backyard garden. The lower-level recreation room offers additional living space, complete with engineered hardwood flooring and two oversized egress windows for plenty of daylight. A convenient two-piece bathroom with a Sani-Pro system completes the space. There is a beautiful sunroom at the back of the garage, offering plenty of additional storage space. One the side of the house has ravine with creek, the backyard is a private oasis with mature trees and feels in the nature. great layout, great Protential and renovation to make your own taste! (id:41954)
313 - 2085 Appleby Line
Burlington (Uptown), Ontario
You have to see this rare southeast-facing corner unit offering over 1,200 sqft. of stylish, carpet-free living. This bright and spacious 2-bedroom, 2-bathroom Cambridge model features two private balconies, large southeast-facing windows, modern lighting, and a cozy gas fireplace. The open-concept layout flows seamlessly into a well-appointed kitchen with stainless steel appliances, ample counter space, and a breakfast bar. This also comes with a full dining area, something you don't always get. The oversized primary suite includes a walk-in closet and full ensuite bath, while the generous 2nd bedroom has its own balcony and access to the nearby 2nd full bath. Enjoy 2 underground parking spots, 1 storage locker, in-suite laundry, and peace of mind in this clean, move-in ready home. The clubhouse, just steps from your door, features a full gym, a sauna, and a party room lounge with kitchen. Outside, you are just a short walk to grocery stores, restaurants, coffee shops, banks, fitness centres, parks, and trails. With easy access to Appleby GO, QEW, and Hwy 407, this is a lifestyle of comfort and convenience in one of Burlington's most walkable neighbourhoods. The plumbing in the unit has been upgraded and Kitec removed. (id:41954)
1216 De Quincy Crescent
Burlington (Mountainside), Ontario
Welcome to 1216 De Quincy Crescent A Hidden Gem in Burlington's Sought-After Mountainside Neighborhood! This charming 3-bedroom, 1.5-bath home sits on a rare, oversized ravine-style lot, offering the perfect blend of privacy and natural beauty. Mature trees surround the property, creating a serene backdrop for outdoor living, while a sparkling pool and spacious side deck make this home an entertainers dream. Inside, enjoy a warm and inviting layout filled with natural light. The finished lower level boasts large above-grade windows and a cozy gas fireplace in the rec room ideal for family movie nights or relaxing with friends. The functional floor plan offers generous living space throughout, with well-sized bedrooms and ample storage. Located in a family-friendly area with easy access to parks, schools, shopping, and transit, this home combines comfort, charm, and convenience. Whether you're relaxing poolside or entertaining guests under the trees, 1216 De Quincy Crescent offers the lifestyle you've been waiting for. (id:41954)
2260 Oneida Crescent
Mississauga (Erindale), Ontario
Spacious Bungalow on an oversized lot in prime neighborhood! Credit Valley Golf and Country Club. Nestled among Muti Million-dollar estate homes! 3 Bedrooms and 3 baths on main floor with an unfinished walk out basement. Master Bedroom 4pc ensuite bath. Main floor family room open concept with fireplace. Sunken Dining Room. Living Room walkout to deck/backyard. Hardwood floors throughout. Spacious eat in kitchen with walk out to deck/backyard. Entry to home from garage. Rough in ready in basement for 2 bathrooms and kitchen. 2 car garage. Main floor 2,796 sq ft. Renovate or build your dream home on a 107 ft lot frontage x 203 deep (Irregular lot) (id:41954)
176 Plewes Drive
Collingwood, Ontario
Introducing HOME from your Dreams, all set ready to LIVE, Perfect place of residency and holiday retreat where raw nature meets a refined amenities. This stunning Clydesdale Model from Devonliegh Homes offers 4 spacious bedrooms, 3 Bath, 2 Garage, 9 Feet main floor ceiling, Open to Above entrance, brand new stainless steel Appliances, offering ample space and comfort for you and your family. Upgraded bigger Basement Windows and 3 piece rough in Basement to get started for extra living space in the basement. Located 10 mins from Sunset Point Beach. the Excitement of ***BLUE MOUNTAIN*** is only short drive away, offering endless activities of mountain slops, trails, water activities, beaches skiing and many more adventures. Embrace the lifestyle you've always dreamed of in this beautiful, newly built home, where every day feels like a holiday. (id:41954)
401 - 7250 Yonge Street
Vaughan (Crestwood-Springfarm-Yorkhill), Ontario
***GREAT VALUE***Exquisite & Renowned Palladium by Menkes Known for Its Privacy and Exclusivity---Condo Situated In Highly-Demand and Conveniently Located to All Amenities** Recently Upgraded 2+1 Bedroom & 2 Bathroom W/ 2 Parking Spots----Over 1000sqft of Exceptional Layout + Seamlessly Connects Thru-Out, Meticulously Maintained--Recently Renovated/ Freshly-Painted (2024) & Renovated Bathrooms (2024) ***This residence welcomes you into a lifestyle of effortless Luxury and Comfort-----A Townhome-like Spacious and Elegant Unit--Cozy--Green/Open View & Super Convenient Location to All Shops and Dining on Yonge, Super Convenient Location to the Future Yonge Subway Extension & Parks-----All Proportioned Room Sizes with an Open Concept Living/Dining Room & Upgraded Kitchen Cabinetry, featuring Many Large Windows Makes the Unit Stunning, Airy & Abundant Sun-filled Unit. Exceptionally managed building W/ SUPERB Amenities including 24/7 Concierge, Outdoor Pool, Sauna, Gym, Tennis Courts, Party Room, Billiards Rm, Visitor Parking, and More! (id:41954)
566 Castlefield Avenue
Toronto (Forest Hill North), Ontario
Timelessly renovated brick residence situated on a spacious 55-foot wide lot, one of the largest on Castlefield, boasting grand curb appeal. As you step inside, you'll be greeted by a stately two-storey foyer with elegant marble tile flooring. The main floor features a sunken living room with a charming bay window, dining room and a convenient main floor office. The gourmet kitchen, equipped with top-of-the-line appliances, seamlessly flows into the breakfast area and family room complete with custom built-ins and a stone-surround fireplace. Floor-to-ceiling windows and direct access to the rear gardens allows for the perfect area for entertaining. A convenient main floor laundry room is also included. A stunning stairway with a glass railing leads you to the second floor, overlooking the foyer with a skylight that floods the residence with natural light. The tranquil primary bedroom features an oversized walk-in closet and a luxurious six-piece ensuite with a built-in vanity. The second and third bedrooms each have their own ensuites, while the fourth bedroom comes with a spacious closet. The lower level offers a recreation room, a cozy sitting area with a fireplace, a fifth bedroom, and a four-piece bathroom. The rear gardens are a true highlight, featuring an oversized two-level deck and extensively landscaped, pool-sized grounds. This property offers an exceptional living experience in Forest Hill North. (id:41954)
248 Snyders Avenue
Central Elgin (Belmont), Ontario
Splash Splash! Built in 2017, this one owner home has 3+1 bedroom, 4 bathrooms & offers 1,797 sq ft above grade plus a fully finished basement. The bright, open concept main floor features a chef's kitchen with gas stove, stone countertops, tile backsplash, island & a large pantry. Enjoy soaring 16 foot ceilings in the living room, with views of your private backyard overlooking the pool. A formal dining room, laundry room & powder room complete the main level.Upstairs, find 3 spacious bedrooms including a primary suite with walk-in closet and 4 piece ensuite featuring double sinks & a walk-in glass shower. The open staircase overlooks the living area below, adding architectural charm.The finished basement includes a cozy family room with electric fireplace and floor-to-ceiling stone wall, a 4th bedroom, 2-piece bath (with shower rough-in), & storage room.Step outside to your backyard oasis with heated saltwater inground POOL, tastefully landscaped, concrete patio with lots ofspace to sit or sun,herbs & vegetables. Additional features include a 2 car garage with inside entry to laundry/mudroom, and a separately fenced in side yard area.Enjoy the small town charm with great amenities including a grocery store, liquor store, restaurant, arena, parks & more. New public school is proposed to open for 2026. Easy access to 401 & 15 mins to London. You're not going to want to wait on this one.Contact your realtor today! (id:41954)
1061 Catherine Bagley Road
Gravenhurst (Morrison), Ontario
Welcome to 1061 Catherine Bagley Road - an exquisite custom-built waterfront residence nestled on the pristine Severn River, with direct access to the Trent-Severn Waterway and endless boating opportunities. This south-facing property offers unparalleled privacy & deep/clean water off the end of the dock perfect for swimming, sunbathing, and entertaining by the lake. Crafted in 2006, the 3000+ sq ft home exudes charm and craftsmanship throughout. The main floor showcases a dramatic 22-foot vaulted ceiling in the great room, anchored by a wood-burning fireplace & accented by a vintage 1953 canoe a true conversation piece. Rich hardwood floors flow throughout, while a generous foyer with double closets provides convenient access to the double garage w/ additional storage. The sun-filled kitchen w/ entertaining island connects seamlessly to the Muskoka Room, where views of the water invite relaxation. The lakeside primary suite features custom built-ins, serene water views & a beautifully appointed 4-piece ensuite. Upstairs, you'll find three spacious bedrooms each with double closets alongside a full 4-piece bath. One bedroom features an interior Juliette balcony overlooking the great room, enhancing the open/airy feel of the space. The fully finished lower level offers legal additional living quarters w/ private entrance, second kitchen, gas fireplace & walkout to a patio. Includes two more bedrooms (walk-in closet & double closets), 4-piece bath, new flooring & a laundry/utility are ideal for an in-law suite or extended family stays. Additional upgrades include new Generac, HRV, furnace, A/C & owned hot water tank. Outdoors, enjoy multiple entertaining spaces including two decks, a welcoming front porch, fire pit, waterfront Point seating area, propane BBQ hookup, garden shed & wood storage. This rare offering is perfect as a year-round Muskoka home or a flexible cottage retreat w/ income or multigenerational potential all in a peaceful & idyllic riverside setting. (id:41954)



