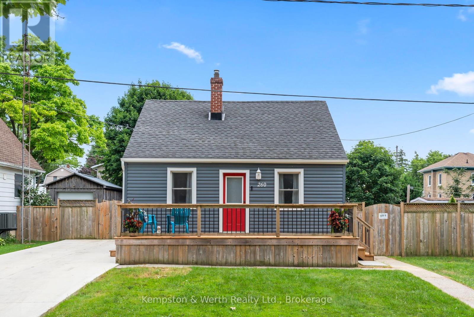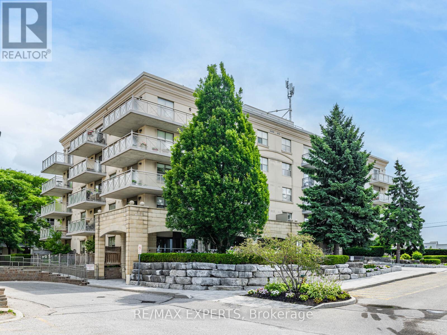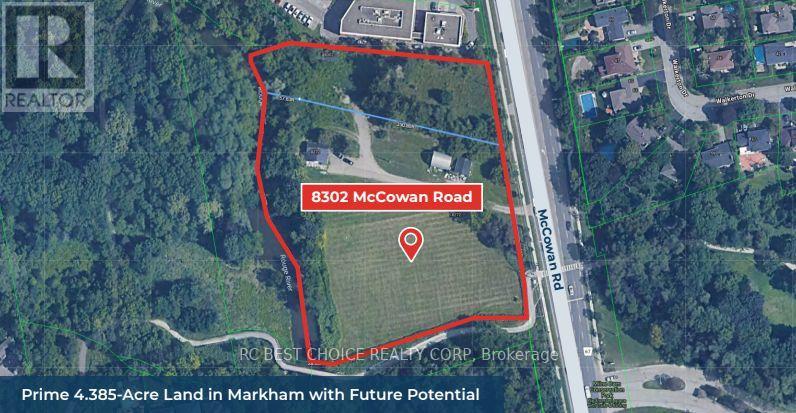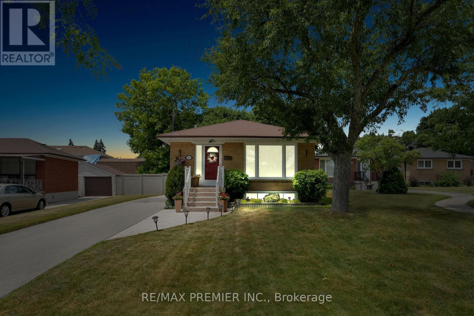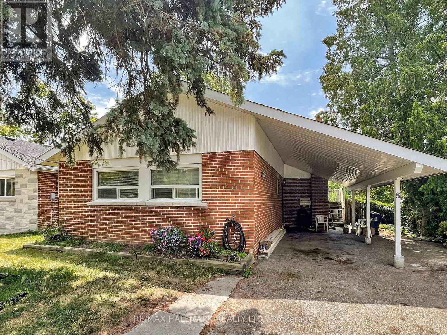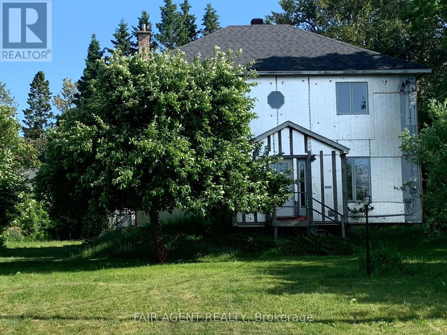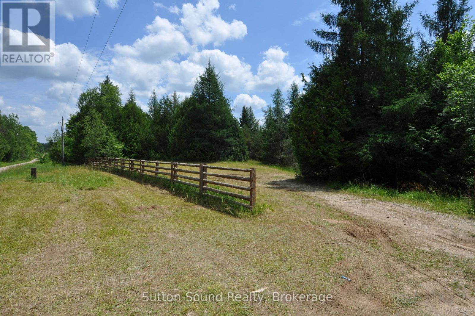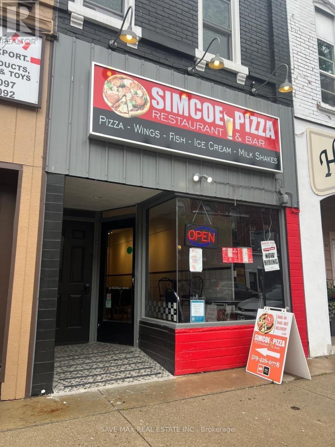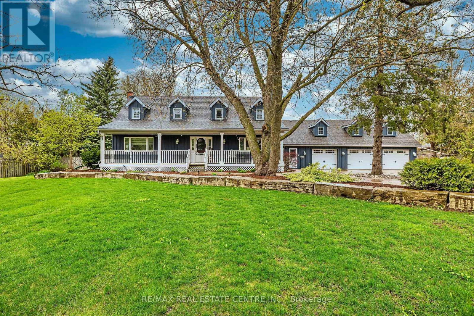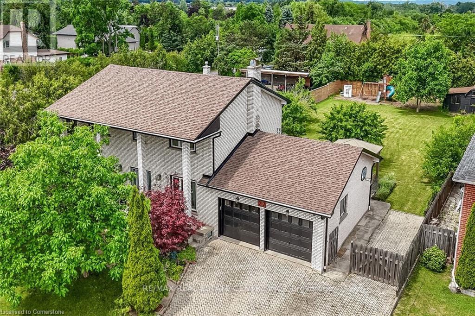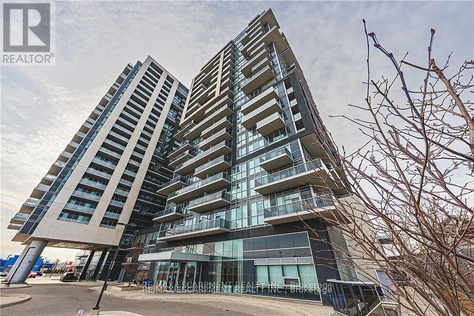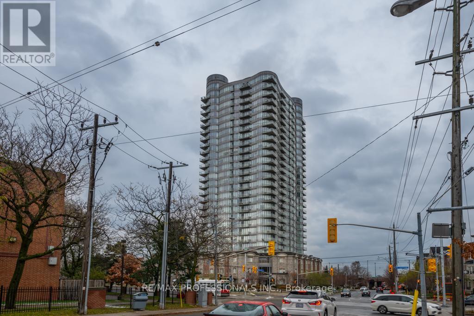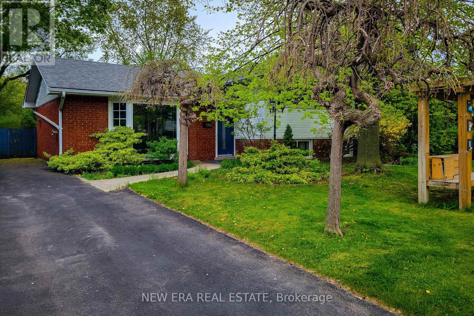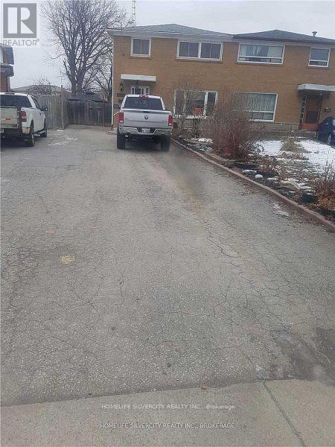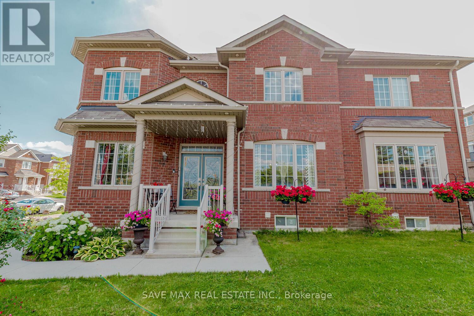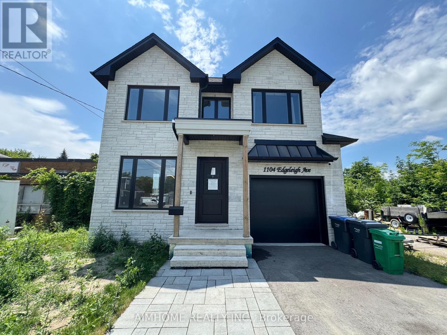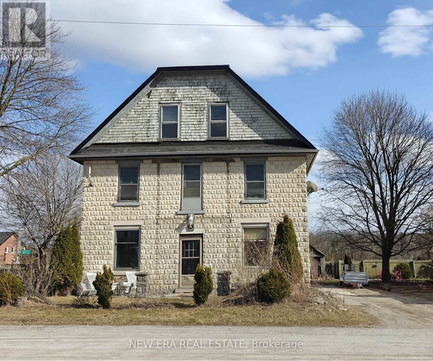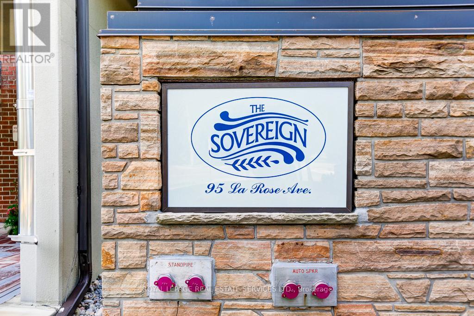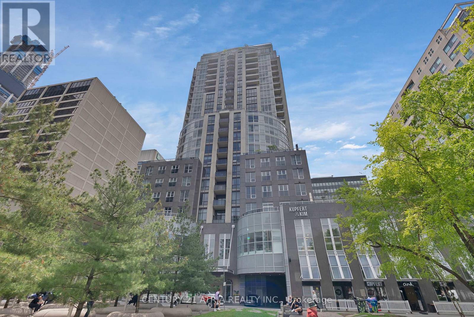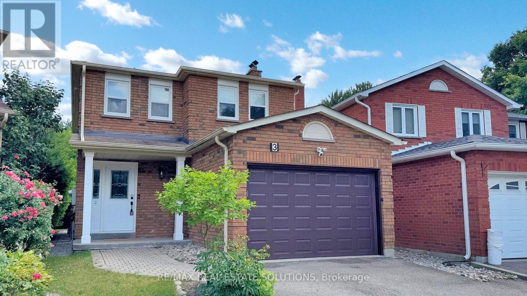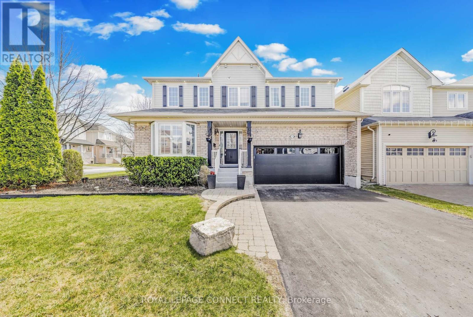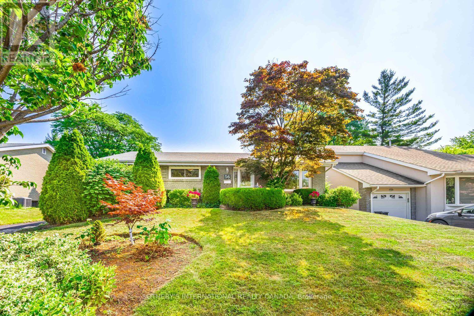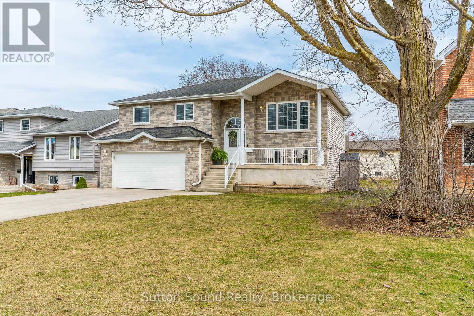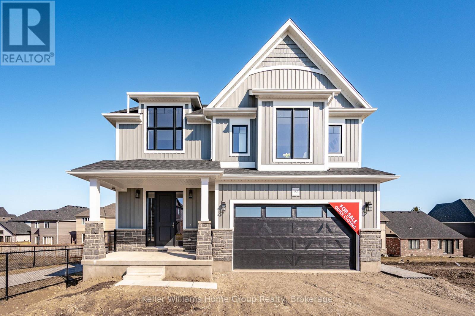260 Lillico Avenue S
North Perth (Listowel), Ontario
This meticulously maintained 1.5 story home offers a wonderful opportunity for anyone seeking a place to call home in the heart of Listowel. With its convenient location and inviting property features, this place is a must see. This home features two bedrooms, one and a half bathrooms with the main floor bathroom fully renovated in 2025, original hardwood floors, fully fenced yard, front and rear decks, detached heated shop/garage, new insulation in the attic and so much more. This charming property offers much more then meets the eye, with its combination of classic features, modern upgrades and ideal location, this property is ready to welcome its new owners. (id:41954)
301 - 2500 Rutherford Road
Vaughan (Maple), Ontario
Located in the Highly Sought After Villa Giardino Community, Welcome to this Beautifully Maintained 2-Bedroom, 2-Bathroom Corner Unit Suite Offering over 1,115 sq. ft. of Spacious, Comfortable Living. The Inviting foyer includes a Private Laundry Room and Sink. Featuring an Open Concept, Eat-in Kitchen with Ample Cabinetry and Counter Space. Accompanied by a Spacious Living Room With A Sliding Door. The Primary bedroom Boasts a Walk-in Closet and a 3-pieceEnsuite With an Easy-Access Walk-in Shower. Step Through Grand Sliding Doors and Onto Your Own Private Wrap-Around Terrace, Perfect for Enjoying Your Morning Espresso or Relaxing in the Fresh Air. This Suite is Designed for Both Functionality, Everyday Living and Entertaining. This Building Offers an Array of Amenities, Including an Exercise Room, Party Room, Recreation room, and Plenty of Visitor Parking. Centrally Located, Close to all Amenities, Just Minutes from Vaughan Mills Mall, Hwy 400, Bus Lines, the New Cortellucci Vaughan Hospital, Restaurants, Parks, Trails, and More! (id:41954)
8302 Mccowan Road
Markham (Village Green-South Unionville), Ontario
A premium 4.385-acre land with exceptional long-term development potential. Strategically located adjacent to the Markville Secondary Plan Study Area, this property sits within a key intensification corridor designated by the City of Markham for future high-density residential, mixed-use, and transit-oriented development. With approximately 438 feet of frontage on high-traffic McCowan Road, the site offers excellent visibility and easy access. Backing onto green space and surrounded by established residential neighbourhoods, the lot combines natural tranquility with urban convenience. It is just minutes from Markville Mall, GO Transit stations, Highway 407, and Highway 7, and close to top-ranked public and Catholic schools, parks, and everyday amenities. The existing private driveway and detached garage offer flexibility for interim use, while the lot's size, shape, and location make it a compelling opportunity for investors or end-users looking to secure land in one of Markham's most active and future-oriented corridors. (id:41954)
6 Paloma Place
Toronto (Bendale), Ontario
Welcome to 6 Paloma Place, Scarborough, where opportunity meets timeless construction on a rare, oversized lot. Tucked away on a quiet cul-de-sac surrounded by mature trees, this beautifully maintained original home stands as a testament to quality craftsmanship you simply don't find anymore. A long private driveway leads you to a tranquil backyard oasis, perfect for relaxing, entertaining, or planning future possibilities. Recent updates include a new front porch, steps, and walkway (2023), new driveway (2023), new fence (2023), and updated windows with new coverings (2022), providing both comfort and curb appeal. The roof was replaced in 2015, offering peace of mind for years to come. Inside, you'll discover a solid, thoughtfully designed layout offering all the character and potential you could ask for. The separate side entrance to the basement opens the door for investors to create a legal second suite or for savvy homeowners to offset their mortgage with rental income. Enjoy unbeatable convenience: just steps to the GO Station, subway, TTC, and within walking distance to the new Scarborough Subway Expansion a significant boost to connectivity and long-term value in the neighbourhood. Top-rated schools, grocery stores, restaurants, and all amenities are minutes from your doorstep, making this an unbeatable location for families and commuters alike. Don't miss your chance to own this rare piece of land in one of Scarborough's most desirable, established neighbourhoods. Whether youre looking to renovate, rent, or simply move in and enjoy, this property delivers endless possibilities. (id:41954)
2434 Rosedrop Path
Oshawa (Windfields), Ontario
Stunning Open-Concept Townhome This immaculate residence boasts laminate flooring throughout the main level, creating a seamless flow. The gourmet kitchen is equipped with sleek stainless steel appliances, perfect for both everyday living and entertaining. Enjoy the luxury of two walk-out balconies, offering breathtaking views and an abundance of natural light. With dual entrances, this home provides added convenience and versatility. Central air conditioning ensures year-round comfort, while the prime location puts you just minutes from bus stops, the University of Toronto, Durham College, and recreational centers. Easy access to Highway 407 further enhances the appeal of this property. A must-see, especially considering the increasing demand in this area. An exceptional investment opportunity for years to come. (id:41954)
8 Northfield Road
Toronto (Woburn), Ontario
8 Northfield Rd.....your best opportunity for a great deal in Curran Hall area of Scarborough. This solid 3 level, 3 bedroom backsplit with carport and nice curb appeal can be yours for an amazing entry market price! Situated on a large, irregular lot with ample yard space for an inground pool and grassy play area, and walking distance to a convenience store and transit on Lawrence Ave.E..This estate sale is priced to sell with quick close possible - probate already complete. While the price reflects the need for renovating and updating the home is solid brick, with newer hi efficiency forced air furnace (2022); 100 amp electrical on breakers and central vacuum. The bones are good and with some vision and energy this home could be transformed into a wonderful family home, investment property or combination with a small basement suite (separate entry is there). The open concept main floor is bright and airy with a unique kitchen design. The in between level features 3 bedrooms and a 4 piece bath, The lower level has a panelled recreation room with a woodburning fireplace and walkout to the yard/pool The laundry/ 2 piece bath is a separate room with additional walkout to the yard. A Separate furnace room and crawl space for extra storage completes this level. 8 Northfield was a long time family home and is now primed for new owners to make more memories. In need of some TLC but come take a look and see the potential. (id:41954)
171 Egerton Street
London East (East L), Ontario
Spacious, clean, and plenty of recent updates throughout, add this to the list as an option with numerous excellent uses depending on your needs! Whether you need an in-law suite, are looking to own a home while renting out your basement, or an investor looking for a well located rental property near public transit, this turn-key opportunity is yours for the taking. Updates include new flooring throughout (2025), a new AC unit (2025), new kitchen install (2025), new windows throughout (most recent 2nd floor windows 2025), newly replaced light fixtures (2025), and newer bathrooms. Other features that have been done within the last 10 years also include the furnace, roof, and other windows. As for modern improvements, the home has had all the electrical updated to modern standards, and all windows are now modern. Outside the home, enjoy a back deck, shed, fully fenced and tidy back-yard with patio, and a private side entrance for your in-law suite. With no up front expenses necessary, additional income support, and all these features at such a great price, it is time for your next purchase! (id:41954)
1723 Lucy Street
St. Joseph, Ontario
Welcome to 1723 Lucy Street, a character-rich century home located in the heart of Richards Landing, where small-town warmth meets scenic island living. This spacious 4-bedroom, 1.5-bath family home offers nearly 2,000 square feet of living space and sits on a generous 96 x 198 lot directly across from the community park and outdoor rink, and just two blocks from the local elementary school. Whether you're looking to escape the city or invest in a slower pace of life, this home offers both charm and potential in equal measure. Inside, you'll find a large custom eat-in kitchen complete with a walk-in pantry, hardwood floors, and a warm flow through the open-concept dining and oversized living room, which features a cozy wood stove. Updates over the years include a new propane furnace (2022), modern windows and doors, upgraded 220-amp electrical service, and spray foam insulation on the stone foundation. The main floor also includes a powder room and laundry, while upstairs you'll find four bedrooms, including a spacious primary suite with walk-in closet and an attached flex space perfect for a nursery or home office. This home has had some of the heavy lifting done, but there's still room for your finishing touches, perfect for those looking to personalize a space with good bones. Siding installation remains incomplete, allowing you to finish the exterior to your taste. Located just a short walk to Richards Landings downtown, you're close to the LCBO, grocery store, hospital, post office, public beach, marina, and boat launch. Sault Ste. Marie is just a 40-minute drive away, offering city access without compromising tranquility. High-speed internet wiring throughout supports work-from-home or streaming needs. Whether you're envisioning a peaceful retreat or a full-time family home, this well-located property is full of promise. (id:41954)
623394 Negro Creek Road
Chatsworth, Ontario
This exceptional 28.8-acre vacant lot offers a beautiful mix of forested land, complete with a network of established trails perfect for recreational use. A proven hunting property, it features multiple strategically placed hunting stands and an abundance of wildlife, including deer, pheasants, turkeys, and rabbits. Approximately 4 acres have been cleared and are enclosed with a charming rail fence. The lot includes underground hydro and a well, adding to its development potential. Conveniently located near Highway 6, the property is easily accessible via a well-maintained road. With no streams or wetlands, the land is ideal for outdoor enthusiasts to enjoy quads, snowmobiles, cross-country skiing, or snowshoeing. Whether you're looking for a recreational retreat or the perfect site for your dream home, this rare opportunity won't last long, Properties like this are becoming increasingly difficult to find. In the past the Sellers had a 20 year Forest Stewardship Plan in place for Natural Areas with the Saugeen Valley Conservation Authority as per the Guidelines for the Ontario Managed Forest Tax Incentive Program. Their taxes were $228.14 a year. In selling their property it was decided not to sign a 10 year agreement and let that be the choice of the new owners. That is why the taxes are now $1564.12. (id:41954)
206 William Street
Clearview (Stayner), Ontario
Ideally located just steps from Stayners charming cafés, local shops, schools, and everyday amenities, this spacious bungalow offers more than just a homeit offers a lifestyle. Set on a full town lot with rare rear laneway access, this well-maintained residence features four bedrooms, three bathrooms, and the standout bonus of a private in-law suitecomplete with a bedroom, bathroom, separate entrance, kitchenette, and a private deck overlooking the serene backyard. Whether used for extended family, guests, or rental income, this suite adds incredible flexibility and long-term value. The main living space offers everything on one floor, with multiple flexible living areas, a bright, open layout, and large windows throughout that fill the home with natural light. With generous gathering spaces, a functional kitchen, and a layout that balances connection and privacy, this home is ideal for first-time buyers, young families, downsizers, or anyone needing space that adapts with life. Located in one of Simcoe Countys most vibrant and family-friendly communities, and surrounded by a growing mix of local amenities and charm, 206 William Street is the perfect place to plant roots and grow into the next chapter. Pre-listing home inspection report available! (id:41954)
25 Robinson Street N
Norfolk (Simcoe), Ontario
Newly renovated mixed-use building in the heart of downtown Simcoe, featuring a turnkey pizza business on the main floor. The commercial space includes two accessible washrooms and a fully equipped kitchen with fire suppression system, exhaust, and commercial dishwasher perfect for continuing food service or adapting to your business needs. The second floor offers a fully renovated 2-bedroom apartment with a brand new kitchen, open-concept living space, modern 4-piece bathroom, and enclosed 3-season sunroom ideal for owner occupancy or rental income. Full basement for storage, separate utilities, and one rear parking space. Recent major upgrades include: new kitchen and full apartment renovation, roof, furnaces, windows, and commercial unit improvements. A great live-work or investment opportunity in a prime downtown location! (id:41954)
3 - 5200 Dorchester Road
Niagara Falls (Morrison), Ontario
Welcome to this beautifully updated and move-in ready condo townhouse in the heart of Niagara Falls! This spacious 3-bedroom, 3-bathroom home boasts a bright and modern interior featuring engineered hardwood and tile flooring throughout the main level and one upstairs bedroom, brand-new appliances, stylish light fixtures, and fresh paint throughout. The functional layout includes a sun-filled living/dining area, a well-appointed kitchen, and second-floor laundry for added convenience. The fully finished basement offers a large recreation space and a full bathroom perfect for entertaining, a home office, or additional family space. Located in a well-maintained community with an in-ground pool just steps away, this home is ideal for families, professionals, or retirees. Enjoy quick access to the QEW to Toronto/Fort Erie, and walk to shopping, banks, and medical offices. All furnishings are negotiable, and possession is flexible. A true pleasure to show. Don't miss this opportunity! (id:41954)
155 Werry Avenue
Southgate, Ontario
Welcome to this 2-storey, fully detached brick home in the heart of Dundalk! Featuring 4 spacious bedrooms and 3 bathrooms, this home offers a bright and inviting open-concept layout. The living room boasts a cozy gas fireplace, perfect for relaxing evenings, while the large kitchen provides ample cabinet space and natural light. A stunning hardwood staircase leads to the second level, where you'll find generously sized bedrooms. The primary suite includes a walk-in closet and a luxurious 4-piece ensuite with a soaker tub and separate shower. Additional features include an attached 2-car garage, and a full unfinished basement ready for your personal touch. Located in charming small town setting, this home offers the perfect blend of comfort and convenience. Do not miss the opportunity to make this house your home. (id:41954)
1500 Barron Road
Thorold (Port Robinson), Ontario
Custom built bedroom 2+2 bedroom bungalow with wrap-around porch in a semi-rural setting just on the outskirts of Thorold in Allanburg, Ontario. This well maintained homes features a spacious and inviting main floor layout with large rooms throughout, great for entertaining. The extra large kitchen is big enough to accommodate a large island and is a perfect space for food lovers. Other features include a double car attached garage with 12 foot ceiling, freshly paved driveway and concrete walkway, a 72 foot wide lot with lots of side access for future projects such as a pool or shop, and finished basement with office space, large storage areas and cold storage. (id:41954)
14 Buena Vista Drive
Mono, Ontario
Located on a sprawling lot within walking distance to downtown Orangeville & school. This exceptional home is a dream come true for those who love to entertain. A very unique layout! The Main floor highlights a kitchen with a breakfast bar that overlooks a spacious family room with a fireplace and coffered ceilings. Separate dining room and a living room provide elegant spaces for formal gatherings. Main floor office with w/o access to the yard offers versatility. Four season solarium includes a hot tub, indoor BBQ, Gas range, 2 drink fridges, and a commercial ice maker. Entertainment haven; The game room(man cave) boasts a wet bar, stone fireplace, and ample space for entertaining guests. Upper level retreat: One wing of the house features a luxurious primary bedroom with a 5-piece ensuite and 2 walk-in closets. A loft (4th bedroom) over the garage includes a 3-piece ensuite and w/o to a deck with breathtaking views of the scenic yard. Additional features 4 car garage (one part is now a gym) provides plenty of parking and storage. In-ground swimming pool basks in sunlight all day for endless outdoor fun. Pot lights and crown molding add a touch of elegance throughout. Unbeatable location: Close to top rated school, beautiful parks and the serene island Lake. Perfect for families and those who appreciate a sense of community. Experience the best of luxury living and entertainment possibilities in this unique Orangeville home. One of a kind property. (id:41954)
20 Laird Drive
Hamilton (Lisgar), Ontario
Stylish, Spacious & Move-In Ready!This beautifully renovated 3+1 bedroom, 1.5 bathroom home sits on a large, tree-lined lot in a quiet, family-friendly neighborhood close to parks, shopping, and major highways. Enjoy a private cedar-lined backyard, spacious deck, and carport. Inside features a custom kitchen with quartz countertops, crown molding, stainless steel appliances, and a large island with breakfast bar. The open layout boasts new luxury vinyl floors, a spa-like bathroom, and a basement with in-law suite potential. High-end finishes, smart design, and unbeatable value all in one home! (id:41954)
217 Jones Road
Hamilton (Stoney Creek), Ontario
Welcome to 217 Jones Roadan extraordinary residence nestled in the prestigious and tranquil Fruitland Road neighbourhood of Stoney Creek. Set on a rare, fully fenced approx. 82.22 x 200.42 lot, home offers a peaceful, private retreat with exceptional outdoor space. Whether you envision entertaining on a grand scale, cultivating your own garden of fresh vegetables & fruit trees, or simply creating a backyard haven for family fun & relaxation. With over $400,000 in premium renovations, this meticulously redesigned home delivers refined living. The main flr features a beautifully appointed front office ideal for professionals, a stunning staircase centerpiece, a private wing with a bedrmperfect for guests, in-laws, or multigenerational needs. Upstairs youll find 3 spacious bedrms, including a luxurious primary suite with spa-inspired 4-piece ensuite, along with the added convenience of bedrm-level laundry. The fully finished basement includes a 5th bedrm, 3-piece bathrm and is built on a core slab floor system, providing both acoustic privacy and the infrastructure for a potential self-contained in-law or income suite with separate access. Enjoy parking for 6+ cars in the expansive driveway plus a double garage. Enjoy the convenience of being just minutes from major retailers like Costco and Starbucks, boutique shopping, top dining spots, and all essential services. Easy connections to QEW, Red Hill Parkway, and local transit, making travel into Hamilton, Niagara, or the GTA smooth and efficient. For those who value lifestyle, the area is a gateway to Niagara wine country, farm-to-table markets, and seasonal fruit stands, all just a short drive away. Nearby conservation areas, scenic hiking trails, and access to Lake Ontarios waterfront, perfect for weekend activities. Highly rated schools, community centres, & beautiful parks, & its easy to see why this location checks every box for families, professionals, and anyone seeking a balanced, enriched way of life. (id:41954)
26 Wardlaw Avenue
Orangeville, Ontario
Stylish, spacious, and move-in ready, this beautifully upgraded Middleton II model offers approx. 2,476 sq ft above grade plus a fully finished basement with large lookout windows. The main level features a stunning white kitchen (2022) with quartz waterfall double island, open to a cozy living room with custom built-ins, feature wall, and gas fireplace, plus sliding doors to a large deck, 12x12 patio, and backyard with garden shed. Enjoy a formal dining area that can double as a den, 9' ceilings, maple staircase, updated powder room (2021), and vaulted entry with new light fixture. The interlock in the front is brand new, adding to the homes great curb appeal. Upstairs boasts 4 spacious bedrooms, a recently renovated laundry room, and a serene primary suite with custom walk-in closet and ensuite bath with soaker tub and full-size linen closet. The basement offers a large rec room with wet bar, laminate flooring, and above-grade windows. Recent updates include kitchen (2022), furnace (2022), basement (2017), and more. Extras: 200 AMP service, water softener (owned), rough-in central vac, and all appliances included. Located near great schools, parks, shopping, and trails this one checks all the boxes! (id:41954)
48 Boyces Creek Court
Caledon (Caledon East), Ontario
Welcome to this exquisite 3-level executive townhome, where luxury, style, and functionality converge to create the perfect place to call home. Offering over 2,260 square feet of meticulously designed living space, this stunning residence caters to both everyday comfort and upscale entertaining. Step inside and be immediately impressed by the elegant craftsmanship and thoughtful upgrades throughout. This home features 3 generously sized bedrooms plus a versatile home office or optional 4th bedroom, ideal for growing families or those in need of a dedicated workspace. With 4 beautifully appointed bathrooms, convenience is never compromised. Sophisticated design elements like solid wood staircases, an exposed brick accent wall, and a wall-mounted inset fireplace add warmth and character, giving the home a truly distinctive feel. At the heart of the home lies a chef-inspired kitchen, equipped with sleek modern cabinetry, upgraded granite countertops, a walk-in pantry, and premium Scandinavian appliances that make meal prep a pleasure. Whether you're cooking for two or hosting a dinner party, this space is sure to impress. Step outside onto the oversized covered deck, perfect for year-round entertaining, morning coffees, or evening relaxation. Upstairs, retreat to your spacious primary suite, complete with a luxurious ensuite that features an oversized walk-in shower, soaker tub, and premium finishes your own private spa experience. Additional features include central air conditioning, a high-efficiency furnace, and numerous upgrades throughout that speak to the quality and attention to detail found in every corner of this exceptional home. Ideally located in the heart of Caledon, you're just minutes from top-rated schools, parks, community centers, libraries, and all the amenities your family needs. This rare gem combines modern elegance with practical living in one of the area's most desirable communities. Dont miss your chance to own this showpiece (id:41954)
149 - 3025 The Credit Woodlands
Mississauga (Erindale), Ontario
Nestled in the sought-after Erindale community, this stunning 4+1 bedroom, two-story condo-townhouse is ideally located between Mississauga Rd. and Erindale Station Rd., just a short walk from the University of Toronto Mississauga campus. Positioned on the ground floor, the home features a newly updated, open-plan layout with two outdoor spaces perfect for relaxation. The contemporary kitchen is designed with plenty of storage and includes a breakfast nook that overlooks the spacious living and family rooms. Upstairs, you'll find four generously sized bedrooms and an extra room, along with the convenience of an ensuite laundry. If you're not looking as an end user, this unit is also a Fantastic property for investment potential, just a few minutes from UTM campus, Erindale GO station, shopping, top-rated schools (Woodlands), and the library. Public transit is right at your doorstep! (id:41954)
331 - 1185 The Queensway Avenue
Toronto (Islington-City Centre West), Ontario
Welcome To The IQ Condos! This Unit Features A Spacious Open Concept Functional Layout With Floor To Ceiling Windows, 9 Foot Ceilings, A Modern Kitchen With Granite Counter Tops With Under Mount Lighting, A Large Kitchen Island, 1 Bedroom, 1 Washroom, & A Large Balcony. *The Unit Was Just Freshly Painted. *All New Electrical Light Fixtures Throughout. *Shower Head & Kitchen Faucet Are Brand New. *One Parking Spot & One Locker* Move In Ready- Turn Key! This Building Offers Tons Of Amenities: 24-Hour Concierge, An Indoor Pool, A Sauna, A Gym, A Yoga Room, A Roof Top Outdoor Terrace With A Lounge Area- BBQS, Ample Amount Of Outdoor & Underground Visitor Parking & Guest Suites . The Perfect Opportunity To Buy Into The Rapidly Expanding Queensway Neighbourhood! Location! Location! Close To Sherway Gardens Mall, Many Restaurants, The VIP Movie Theatre, Costco, IKEA, Larger Retail Stores, Grocery Stores, Public Transit, So Much More. Just Minutes To The Downtown Area-Easy Access To Gardiner, The QEW, & Highway 427. (id:41954)
2001 - 2093 Fairview Street
Burlington (Freeman), Ontario
Welcome to Paradigm Condo living. This building built in 2017 features amenities suited for everyone. Located next to the Burlington Go Station. This unit offers 577 sq ft of living space and boasts an open-concept living and dining area.The kitchen comes fully equipped with stainless steel appliances, quartz countertops and plenty of cabinet space. Ensuite Laundry. Enjoy the sunsets from your 20th floor balcony. Includes one underground parking spot B-275 and one locker B-323. Abundance of amenities include, pool, sauna, gym, basketball court, theatre room, party room, Patio with BBQ's, outdoor lounging area and 24 hour concierge service. Conveniently located near major highways, shopping centres, hospital, parks and schools. (id:41954)
512 - 15 Windermere Avenue
Toronto (High Park-Swansea), Ontario
Waterfront Living! Welcome To The Desirable Windermere By The Lake Residences. Meticulously Clean And Well-Maintained 1 Bedroom Unit With Parking. Bright And Functional Unit Includes Laminate Floors Throughout - Open Concept Kitchen And Living Room With Breakfast Bar, Granite Counters, A Large Bedroom With Double Closets And Large Ceiling To Floor South/West Facing Windows With Juliette Balcony. *Views Of Lake Ontario And Humber Bay Shores. Steps To The Lake, Parks And Walking And Cycling Trails! Ttc And Go Train, Downtown In 10 Min Via Gardiner Expressway! Nearby Shops, Restaurants, Bars And More! Building Features 5 Star Amenities. A Perfect Location To Call Home- Don't Miss Out! (id:41954)
5322 Windermere Drive
Burlington (Appleby), Ontario
Welcome to this beautifully updated three-level side-split nestled in a quiet, family-friendly neighbourhood. This move-in ready home offers a perfect blend of modern upgrades and functional living space, ideal for families or investors alike. The open-concept main floor was fully renovated in 2024 and showcases stylish new doors, sleek flooring, and a seamless walk-out to the backyard perfect for entertaining. The stunning kitchen features stainless steel appliances, elegant porcelain countertops, and a cutting-edge invisible cooktop, combining form and function for the modern chef. Upstairs, you'll find three generously sized bedrooms and a 4-piece main bathroom. The lower level boasts a fully self-contained studio apartment with a separate entrance, complete with its own kitchen, full bath, and in-suite laundry perfect for rental income, in-laws, or extended family. Step outside to a fully fenced backyard oasis with a spacious patio, on-ground pool, garden shed, and beautifully landscaped yards an ideal retreat for summer relaxation. The expansive driveway offers ample parking for multiple vehicles. Conveniently located close to top-rated schools, parks, public transit, major highways, and all essential amenities, this home truly has it all. Don't miss your chance to own this versatile and tastefully upgraded property! (id:41954)
7585 Wrenwood Crescent
Mississauga (Malton), Ontario
Beautiful 4 bedroom and 2 bedroom finished basement. New kitchen main floor new hardwood, carpet free property. One of the biggest backyard (pie shaped) big driveway with 8 car parking. Prime location near bus transit highway, Westwood mall near school, grocery store, community centre, walking distance to church and income generating property $4200, Good opportunity for first time home buyers or investors, Price to sell beautiful house. Motivated seller. (id:41954)
2 Templehill Road
Brampton (Sandringham-Wellington), Ontario
Immaculate All-Brick Detached Home on Prime Corner Lot! Beautifully maintained former model home on a 4,930 sq. ft. premium corner lot with double-door entry and double car garage. Offers 4+2 bedrooms, 4.5 bathrooms, and a separate side entrance to a 2-bedroom basement apartment with a den perfect for extended family or rental income. The main floor features 9 ceilings, an open-concept layout, hardwood floors, and a gas fireplace. The upgraded kitchen includes dark maple cabinets, stainless steel appliances, gas stove with double oven, granite counters & backsplash, hanging exhaust, dishwasher, and water filtration system. Walk out to a brand new interlock patio with a gazebo great for entertaining. Smart home features include smart locks, new washer & dryer (2022), and pot lights throughout. Located near transit, schools, parks, and places of worship .A true gem don't miss out! (id:41954)
1104 Edgeleigh Avenue
Mississauga (Lakeview), Ontario
Brand New Custom-Built Home In Lakeview Community. 4300 sq ft living space, 10 Ft Ceiling on Main, hardwood floor and pot lights throughout the house. Open Concept, finished, walk out basement. (id:41954)
1301 - 1 Elm Drive W
Mississauga (City Centre), Ontario
Welcome to 1 Elm Dr, Unit 1301. Prime location, in one of the most sought-after buildings in the City Centre Core. Its the perfect opportunity for a first-time home buyer or investor! This 1 bed +1 Den, and 2 Full Bath unit, features Strip hardwood throughout the main living space, updated appliances, ensuite laundry and a South east facing balcony with Stellar views of the downtown T.O city skyline. (id:41954)
9072 Guelph Junction Road
Milton (Campbellville), Ontario
Attention All Investors! Historic triplex in charming Campbellville. This huge property and well-built historic triplex awaits your vision. Stunning former hotel/rooming house with 3separate units boasting 8 bedrooms in total, 3 kitchens, 3 baths. The home is perfect for 3 families or a large number of renters. Each of the 3 units has separate hydro meter. Some repairs and improvements have been made. New roofing, eaves troughs, downspouts, new basement and main floor duct work. At almost 2/3 of an acre, and zoned residential/agricultural, this property has endless possibilities. Perfect for home business/vehicles/storage etc. Close toHwy 401, Campbellville Village, Mohawk Raceway, and all that Milton has to offer. Home is in need of complete renovation but is priced to sell so that you can reap the investment rewards. (id:41954)
2005 - 85 Emmett Avenue
Toronto (Mount Dennis), Ontario
Step into modern style and everyday comfort in this beautifully renovated 1+1 bedroom, with a massive den which is perfect as a 2nd bedroom, perfectly situated in the vibrant Mount Dennis community. This move-in ready home includes a dedicated parking space and storage locker. Enjoy bright southeast-facing views overlooking the Humber River and even the CN Tower. The well-managed building offers premium lifestyle amenities such as a full gym, outdoor pool, sauna, party room, and kids play areas. Located just steps from Scarlett Woods Golf Course and the W. Park Healthcare Centre and only minutes from the upcoming Mount Dennis LRT station this condo places you at the center of convenience, culture, and connectivity. Don't miss your chance to make this stunning unit your new home and enjoy the very best of Toronto living in a growing, thriving community. (id:41954)
704 - 95 La Rose Avenue
Toronto (Humber Heights), Ontario
Smaller boutique building with adjacent parkland and the TTC at the door. The Sovereign is a wonderful "community" of residents. This two bedroom two bathroom suite is 1160 square feet and looks south-east over trees and La Rose Park towards downtown. Freshly painted with spacious rooms, eat-in kitchen, large primary bedroom with four piece ensuite bath and walk-in closet. Generous "L" shaped living and dining room. Two walkouts to private balcony overlooking the park. This building has a very secure reserve fund and has recently been updated throughout. The condo fees are all inclusive (heat, hydro, water, cable TV, internet, telephone, common elements, building insurance, parking and locker). Onsite management and security, lovely gardens, one bus to subway and soon to be walking distance to Eglinton West LRT. Shopping and schools are nearby. This is a non-smoking building and there are restrictions regarding pets. Welcome to your new home. See you at the next building BBQ or at the Christmas party. (id:41954)
603 - 10 Bellair Street
Toronto (Annex), Ontario
Experience elevated living in this fully renovated, 2-bedroom, 2-bathroom residence located in the heart of prestigious Yorkville. Spanning 1,641 sq ft, this meticulously designed suite showcases top-quality craftsmanship and premium upgrades throughout. Cozy Living room with electric fireplace, Huge primary bedroom with spa-like 5pc ensuite and w/i closet and walk-out to own balcony. This unit features 2 balconies and comes with 2 parking and a locker. Engineered hardwood thru out the unit, High-end Miele & Sub-Zero appliances, Custom kitchen with porcelain countertops & sleek cabinetry. Spacious open-concept layout, perfect for entertaining, designer lighting & custom millwork. World-Class Building Amenities:24-hour concierge & valet parking, Indoor saltwater pool, sauna, hot tub & 2-story state-of-the-art gym, Golf simulator, guest suites, rooftop deck & landscaped garden. Enjoy the best of Toronto just steps from your door -- designer boutiques, fine dining, and cultural landmarks. An exceptional turnkey opportunity in one of the city's most iconic neighborhoods. (id:41954)
230 Melissa Lane
Tiny, Ontario
Top 5 Reasons You Will Love This Home: 1) Exquisite home set on over 2-acres of pristine waterfront, boasting over 150' of frontage, stunning western exposure, and nestled within an exclusive estate community 2) Expertly crafted with exceptional attention to detail, featuring breathtaking views, expansive outdoor decks, and striking open-concept timber frame construction and accents 3) Showcasing an impeccable kitchen with a cozy sunroom and breakfast nook anchored by a gorgeous granite stone fireplace and soaring vaulted ceilings 4) Grand primary suite with lofty ceilings, sweeping water views, a spacious walk-in closet, and a luxury ensuite 5) Privately set back from the road with beautifully landscaped grounds and a charming self-contained loft suite complete with kitchenette, laundry, living area, and bedroom. 4,304 above grade sq.ft. Visit our website for more detailed information. (id:41954)
3 Pauline Court
Vaughan (Glen Shields), Ontario
Nestled at the end of a quiet cul-de-sac in a serene court setting, this beautifully updated 4 bed, 4 bath home sits across from Marita Payne Park and is surrounded by a lush network of parks and trails offering the perfect blend of nature and neighbourhood living. Located in one of the most sought-after family communities, this home is ideal for those seeking privacy, safety, and access to everything. With no through traffic, its a safe and peaceful spot for children to play. The oversized pie-shaped lot backs onto a tranquil forest, providing a private and picturesque backdrop. Inside, no detail has been overlooked. Enjoy all-new windows and doors, premium hardwood and natural stone flooring, custom lighting, and a modern kitchen with high-end appliances and sleek cabinetry. All bathrooms have been completely renovated, and the fully finished basement adds valuable living space for growing families. The home features fully owned mechanical systems, including a high-efficiency furnace, air conditioner, hot water tank, water softener, and new washer and dryer. Exterior upgrades include professionally installed paver stone walkways, a full sprinkler system, and landscaped gardens. Steps to parks, top-rated schools, the community centre and library, shopping, and transit this is a rare turnkey opportunity in a truly special setting. Book your private showing today! (id:41954)
936 Langford Street
Oshawa (Eastdale), Ontario
Stunning detached corner lot in a family oriented area offers 4 large bedrooms. Featuring gleaming hardwood floors, California shutters and soaring 9 foot ceilings. Enjoy convenience with a large entry foyer, a sun-filled breakfast area with a walk-out to the backyard. The elegant living/dining room boasts large windows while the cozy family room offers a gas fireplace. The kitchen features granite counters, a stone backsplash, stainless steel appliances and a breakfast area leading out to the backyard. The finished basement is perfect for entertaining with a spacious rec room, large windows, storage room and a full 4-piece bath. This exquisite home also features exterior pot lights along with an inground sprinkler system. Interior pot lights throughout the 9 foot ceilings on the main floor, a formal living & dining room, hardwood staircase and an abundance of natural light from numerous windows. 5-piece ensuite bathroom in the primary bedroom. Ample parking with a 4-car driveway (no sidewalk). Ideally located near schools, parks, shopping and all amenities. This is a home you won't want to miss. (id:41954)
56 Ternhill Crescent
Toronto (Banbury-Don Mills), Ontario
Discover Your Dream Home in Banbury/Don Mills. An exceptional opportunity awaits in the highly sought-after Banbury/Don Mills area! This charming property, held by the same family for an incredible 70 years, is nestled on a quiet, desirable crescent, a testament to the street's enduring appeal. Situated on a wide lot, this home presents a blank canvas for your vision. Whether you dream of custom-building your perfect residence from the ground up or embarking on a comprehensive renovation and addition, the possibilities are endless. Beyond the property itself, you'll find an unbeatable location. Enjoy the convenience of being just steps to the Shops at Don Mills, offering an array of retail, dining, and entertainment options. Families will appreciate the proximity to Norman Ingram Public School. Commuting is a breeze with easy access to Highways 401 and the DVP. The existing property boasts beautiful gardens and ample parking for four vehicles, adding to its immediate appeal. This is more than just a house; it's a chance to create lasting memories in a truly special community. Don't miss this rare opportunity to establish your family's legacy in one of Toronto's most cherished neighborhoods. ** This is a linked property.** (id:41954)
611 - 89 Skymark Drive
Toronto (Hillcrest Village), Ontario
Discover Elevated Living At The Excellence By Tridel At 89 Skymark Drive! This Stunning 2+1 Bedroom, 2 Bathroom Suite Offers 1,385 Square Feet. Of Impeccably Designed Space On The 6th Floor, Featuring A Sought-After Northeast-Facing View. Step Into A Bright And Airy Open-Concept Living And Dining Area, Complete With Two Walk-Outs To A Generously Sized Balcony, Perfect For Relaxation Or Entertaining. The Family-Sized Eat-In Kitchen Features Ample Cabinetry And A Cozy Dining Nook, Ideal For Casual Meals. A Versatile Den Offers Flexibility As A Home Office, Creative Studio, Or Easily Converts Into A Third Bedroom. The Expansive Primary Suite Boasts A Walk-In Closet And A Luxurious 5-Piece Ensuite With A Separate Tub And Glass-Enclosed Shower. Enjoy An Array Of Resort-Style Amenities Including 24-Hour Gated Security And Concierge, Indoor And Outdoor Pools, Indoor And Outdoor Pickleball Courts, Tennis And Squash Courts, A State-Of-The-Art Fitness Centre, Yoga Studio, Virtual Golf, Billiards, Library, Party And Meeting Rooms, Guest Suites, Landscaped Gardens With BBQ Areas, And Plenty Of Visitor Parking. This Pet-Friendly Building Truly Has It All! Unmatched Location Offering Prime Convenience Just Steps To TTC, Express Buses, And Easy Access To Highways 401, 404, And The DVP. Walk To Skymark Plaza With Shoppers Drug Mart, FreshCo, CIBC, Dining, And Daily Services. Minutes Away From Fairview Mall, Bayview Village, Shops At Don Mills, Seneca College, Parks, Top-Ranked Schools, And Beautiful Trails. Maintenance Fees Cover Heat, Water, Air Conditioning, Cable TV, Parking, And Building Insurance For Worry-Free Living. Experience Unparalleled Luxury, Outstanding Amenities, And A True Sense Of Community At One Of North York's Most Desirable Residences! (id:41954)
2700 - 38 Elm Street
Toronto (Bay Street Corridor), Ontario
Welcome to Minto Plaza! This stunning condo offers a fantastic layout, an obstructed view and has been totally renovated, making it a perfect place to call home. The upgraded oversized marble bathroom boasts plenty of cabinetry & storage. The contemporary kitchen is equipped with stainless steel appliances and stone counter-tops. New wide plank hardwood flooring is also featured throughout the condo. The primary bedroom is a great size & can fit a large bed as well as a desk with a semi ensuite bathroom and a spacious walk-in closet with built-in shelving. Located in the heart of downtown with a perfect walk-score of 100! Minutes away from Toronto Metropolitan University, The University of Toronto, Eaton Centre, Dundas Square, Public transit (TTC), Hospitals as well as The Financial and Entertainment Districts! Building amenities are second to none, including a concierge, pool, gym, party room, Jacuzzi, sauna, and BBQs on the patio. With parking and a locker included, this unit truly has it all! The maintenance fee conveniently covers heat, hydro, internet, and water. (id:41954)
4010 - 295 Adelaide Street W
Toronto (Waterfront Communities), Ontario
1-Bedroom Condo with Tenant in Place. Turnkey Investment in Toronto's Entertainment District. Take advantage of a rare opportunity to acquire a fully tenanted, income-generating 1-bedroom condo in one of Toronto's most in-demand downtown locations. This unit comes with an excellent long-term tenant in place and a $2350 rental income. This high floor unit features a 546 sq. ft. functional floor plan with in-suite laundry, floor-to-ceiling windows, a west view and good size balcony. The kitchen features granite countertops and stainless steel appliances. This modern building with top-tier amenities include a 24-hour concierge, gym, and all-season indoor pool with low condo fees! Conveniently located near TTC stations and streetcar access, with dining, shopping, and entertainment nearby. 1 locker included. This is perfect for investors wanting a turnkey rental. (id:41954)
426 - 155 Dalhousie Street
Toronto (Church-Yonge Corridor), Ontario
Merchandise Lofts! Fully renovated and ready to move in. This condo is ideal for first time buyer, investor, or a parent who wants their child to be closer to the University. Everything is at your fingertips from groceries, transit, pubs, restaurants, parks and anything else you can imagine. Top of the line amenities and 24 hour concierge make this building not only a great buy but a safe one! (id:41954)
214 Armour Boulevard
Toronto (Lansing-Westgate), Ontario
This beautifully maintained and updated family home features a solid and spacious two-storey brick addition and sits on an impressive 42 x 155 foot professionally landscaped, pool-sized lot. The spacious living room is highlighted by a large picture window and cozy wood-burning fireplace. An open-concept dining area connects seamlessly to both the living and family rooms, with walk-out access to a large deck with built-in seating perfect for entertaining and a private, beautifully landscaped garden. The updated eat-in kitchen includes a breakfast bar and ample storage, and a second walk-out to the deck. Upstairs are four well-proportioned bedrooms, including a primary suite with double closets and a four-piece bath. Two of the additional three bedrooms are located in their own wing, and all three share a dedicated family bath. The finished lower level offers flexible space ideal for a family room, home office, or fifth bedroom. An attached one-car garage and private drive for three cars completes the property. Located just steps from top-rated Summit Heights Public School, a playground, and close to TTC, major highways, shopping, and dining. This is an exceptional opportunity to live in a vibrant and family-friendly community. (id:41954)
4402 - 197 Yonge Street
Toronto (Church-Yonge Corridor), Ontario
Stunning 2 Bed 2 Full Bath in prestigious Massey tower..Split Bedroom Layout Corner Unit Offering 9 Ft Floor To Ceiling Windows, Granite Counter Tops W/Backsplash, SS Appliances, Smooth Ceiling. Robotic Shuffle Valet Parking, Large Balcony. Close to all amenities such as Eaton Centre, Queen Subway Station & Walking Distance To Ryerson, St. Michael Hospital, Financial District, City Hall, Restaurants, & Shopping. Walk Score Of 100! 24/7 Concierge, Massey Fitness Club, Sauna/Steam, Piano Bar/Cocktail Lounge (id:41954)
116 Thomas Street
Stratford, Ontario
Welcome to this beautifully maintained 2-storey family home offering 1,771 sq ft of living space plus a finished basement, nestled on a quiet street in a desirable, family-oriented neighbourhood with a nearby park. Step inside to discover a bright, open-concept main floor with soaring 9ft ceilings, a spacious kitchen, dining and living area, ideal for everyday living and entertaining. The cozy gas fireplace adds warmth while patio doors lead to a large, fully fenced backyard featuring a covered deck and hot tub -- your own private retreat! Upstairs boasts three generously sized bedrooms, including a spacious primary suite with walk-in closet and ensuite bath. Enjoy the convenience of second-floor laundry and plenty of storage. The finished basement extends your living space with a comfortable rec room, a 2-piece bath, and a rough-in for a future shower, perfect for guests or a growing family. Additional highlights include a double car garage, clean move-in condition, and flexible closing options. Don't miss your chance to live in this exceptional home close to parks, schools, and amenities. Just move in and enjoy! (id:41954)
2007 7th Avenue E
Owen Sound, Ontario
Welcome to this meticulously maintained 4-bedroom family home offering exceptional comfort, functionality and versatility. Ideal for multigenerational living or income potential $$$ with the standout private in-law suite that features a custom galley kitchen, full bathroom, bedroom and cozy family room with a Napoleon gas fireplace. Enjoy added peace and quiet with Rockwool Safe 'n' Sound insulation between the lower and upper levels. The main level boasts hardwood flooring throughout, creating a warm, cohesive living space. The updated main bathroom offers modern style and convenience with ensuite privileges to the primary bedroom that boasts a large walk-in closet. Two additional main floor bedrooms. This home delivers on storage and utility, with spray-foam insulated under-porch storage, shed, and under-stair storage. The double car garage features epoxy floors, a side mount Smart garage door opener and interior access. Additional upgrades include: Central vac system, Gutter guards for low-maintenance exterior care, 200 amp updated panel with pony panel to utility room, Air exchanger with humidistat for a healthy indoor environment. Prime Eastside location within close proximity to local schools, Georgian College, the Hospital, shopping, restaurants, parks and the scenic Niagara Escarpment. This move-in-ready home is a rare find with thoughtful upgrades, ample storage and a flexible layout that works for a variety of lifestyles. Don't miss your chance to make it yours! Call your Realtor today. (id:41954)
183 Haylock Avenue
Centre Wellington (Elora/salem), Ontario
FREE, MOVE-IN-READY ACCESSORY APARTMENT INCLUDED!Step into your brand-new, expertly crafted home by Award Winning Granite Homes a perfect blend of luxury, comfort, and functionality. This stunning two-storey design boasts 5 spacious bedrooms, 4 bathrooms, and upgraded finishes throughout, including 9-foot ceilings on the main floor, a cozy gas fireplace, and a chef-inspired kitchen with custom floating shelves, an extended breakfast bar, and top-of-the-line granite countertops. Enjoy the elegance of upgraded hardwood flooring, premium doors and hardware, sophisticated light fixtures, and much more.On the second floor, youll find 4 generously sized bedrooms, including a private primary retreat with a spa-like 5-piece ensuite. But that's not all the fully finished accessory apartment with a walk-out basement is a standout feature, complete with its own custom kitchen, laundry facilities, and a stylish 3-piece bathroom. Appliances Included. The upgrades extend into the backyard, where you'll find an interlocking stone patio, a gas line for your BBQ, and ambient exterior lighting to set the perfect mood for summer evenings.This home also includes a fully equipped accessory apartment with a separate entrance ideal for multi-generational living, guests, or even a rental opportunity. Come see it for yourself and find out why this could be your forever home, and the Award-Winning community you'll want to call home. (id:41954)
74 Arthur Street E
Blue Mountains, Ontario
Thornbury - Stunning home featuring a bright and spacious open-concept kitchen/living/dining area, complete with coffee bar and walk-in pantry. Upstairs is 3 bedrooms and 2 bathrooms, with in-floor heat in all tiled areas and bathrooms. The main house includes an oversized attached 2-car garage, large mudroom and half bath on the main level. The basement houses a 2 bedroom, 1 bathroom in-law suite with separate entrance. Additionally, there is a detached 1 car garage/workshop with a 1 bedroom, 1.5 bathroom coach house. The property is prepped for a Generac system. Conveniently located near trails, shops, restaurants, the harbour, parks, skiing, golf, and and all the area's amenities. (id:41954)
27 Foyston Park Circle
Springwater (Minesing), Ontario
A HIDDEN GEM IN MINESING WHERE COMFORT, COMMUNITY, & FAMILY COME TOGETHER! Step into a lifestyle of comfort and charm with this beautifully presented red brick raised bungalow, ideally located in a quiet, family-friendly neighbourhood surrounded by mature trees and picturesque farmland views. Tucked on a low-traffic circle perfect for outdoor play, cycling, and peaceful walks, this home offers a true sense of community, exceptional neighbours, and walkable access to nearby schools. Enjoy the tranquillity of the countryside while remaining conveniently close to Barries urban conveniences, Snow Valley Ski Resort, Wasaga Beach, and scenic hiking trails. From the moment you arrive, the curb appeal shines with classic white trim, an inviting covered front porch, and well-kept gardens, and the oversized driveway and attached double garage easily accommodate guests and extended family. Step into the expansive, fully fenced backyard where a covered deck with glass railings, a patio, hot tub, and firepit await - perfect for entertaining or unwinding while kids and pets enjoy the generous green space. Inside, the bright living room boasts a cozy fireplace and a large bay window, flowing into a contemporary kitchen with direct deck access, and a spacious dining area that opens into a sun-drenched enclosed sunroom, ideal for relaxing morning coffees. Three generous main floor bedrooms are served by a stylish 3-piece bath with a glass-enclosed shower. Downstairs, the fully finished lower level impresses with a large rec room hosting a gas fireplace, 4-piece bath, laundry, and storage space, tailor-made for cozy movie nights, game time, or laid-back family hangouts. This #HomeToStay is crafted for everyday comfort, meaningful family moments, and effortless entertaining - an inviting retreat where each day feels like a getaway and cherished memories are made to last! (id:41954)
164 Glasgow Crescent
Georgina (Keswick South), Ontario
Live Like a Detached Home! Beautiful Semi-Detached 3 Bedroom, 3 Bath w/ Tasteful Upgrades Throughout. Practical Open Concept Main Floor Layout w/ Bonus Living/Dining/Office Room! Large Oversized Renovated Eat-in Kitchen w/ Quartz Counter/Backsplash, Spacious Island, Stainless Steel Appliances All Overlooking a Sun Filled Family Room Centred w/ Gas Fireplace & Large Windows! Walkout to Cornered Backyard Surrounded by Blue Skies! Bright Primary Bedroom w/ Walk-In Closet & Renovated 4pc. Ensuite w/ Stand Alone Soaker Tub & Glass Enclosed Shower! All Bedrooms are Large in Size and Walkout to Spacious Hallway! Large Unfinished Basement Ready to be Customized w/ Cold Cellar! Laundry Room Just off Main Floor. This is a Linked Home Only Sharing a Garage Wall Creating That Detached Feel. Minutes to Schools, Parks, Trails, Lake, HWY Access, Shopping, Restaurants and Much Much More! (id:41954)
