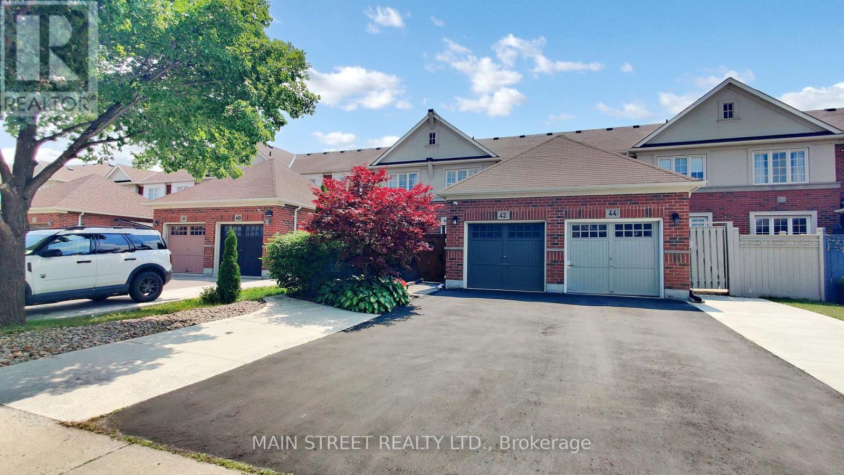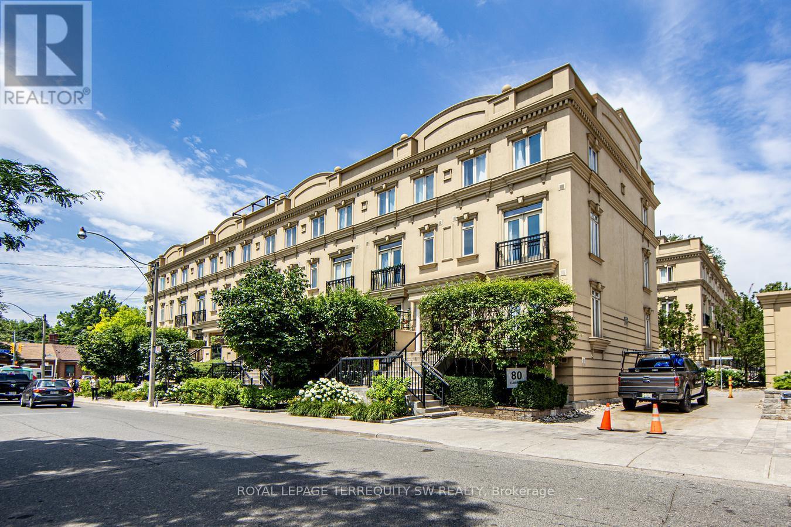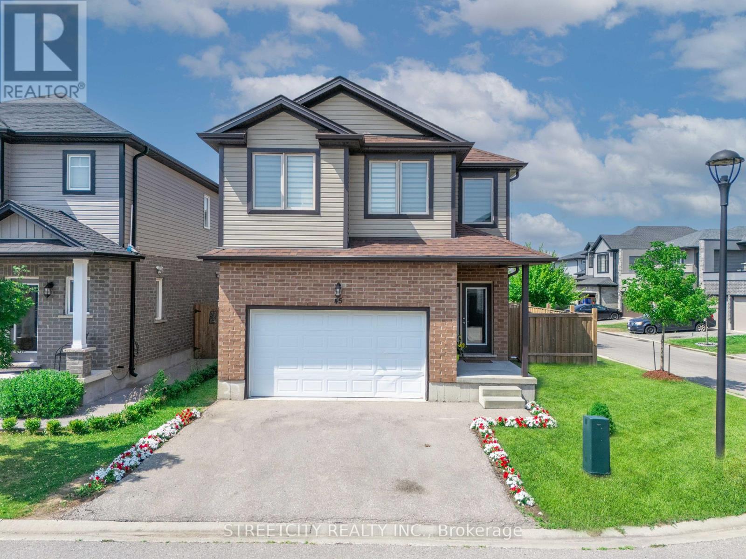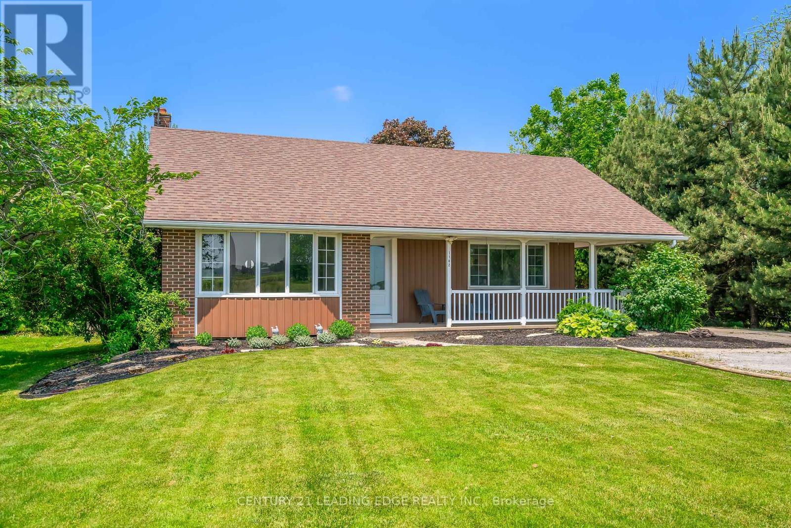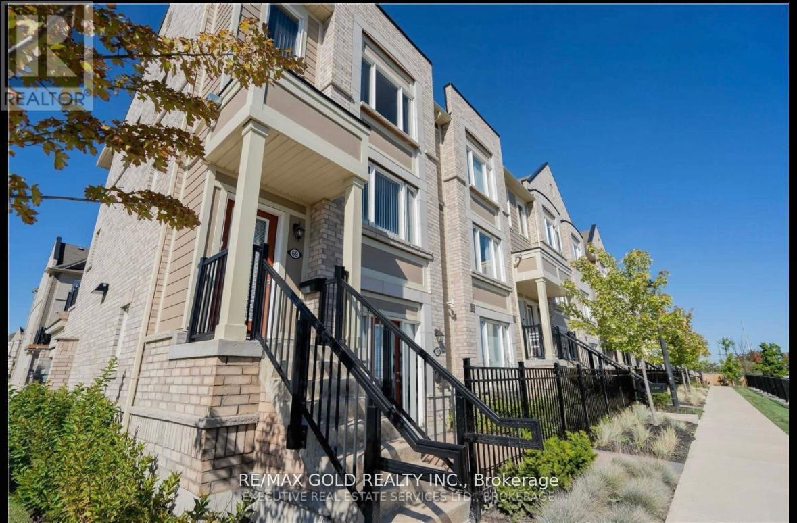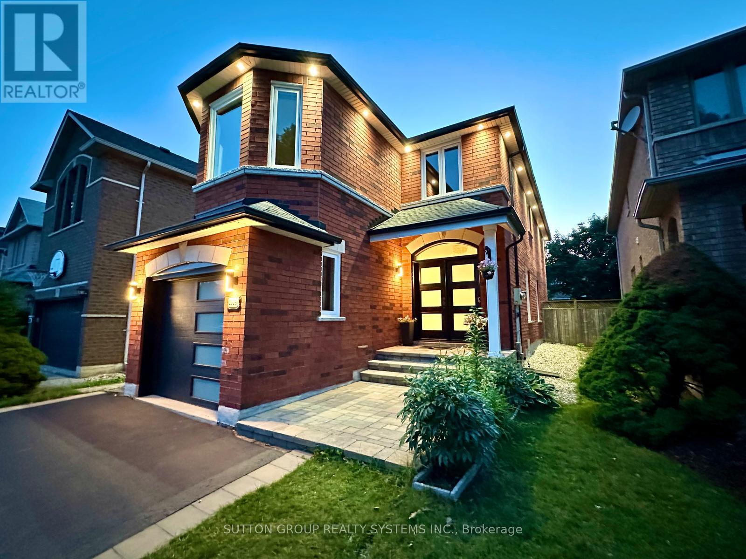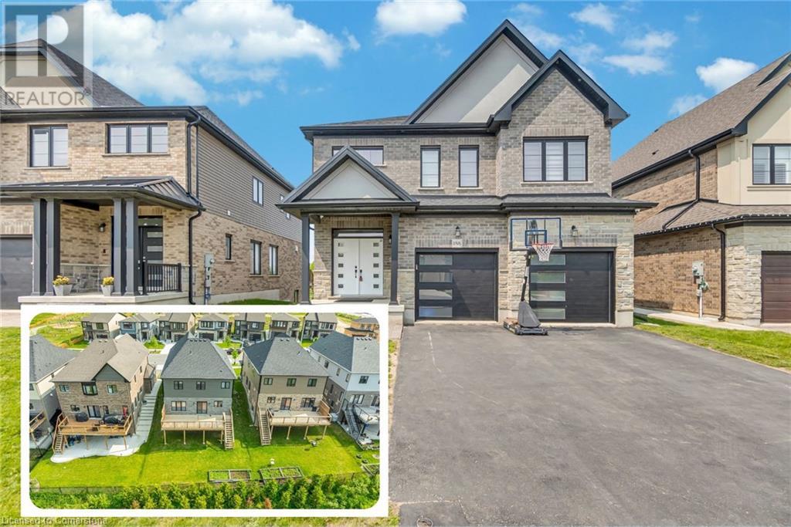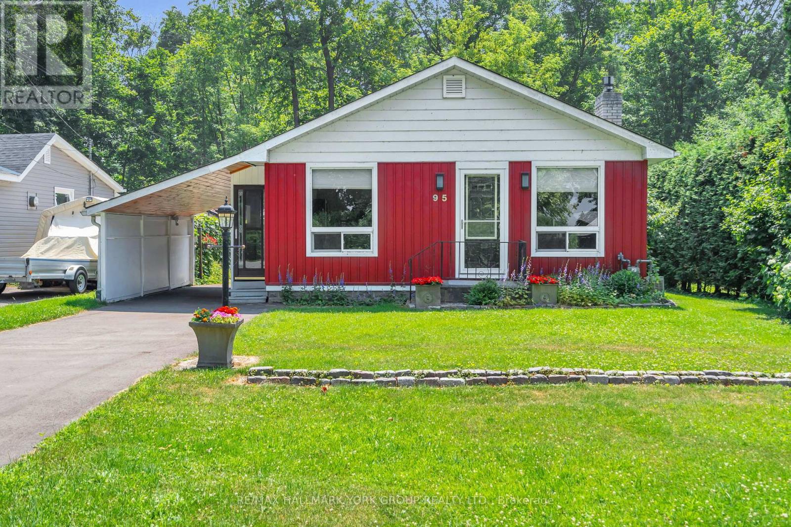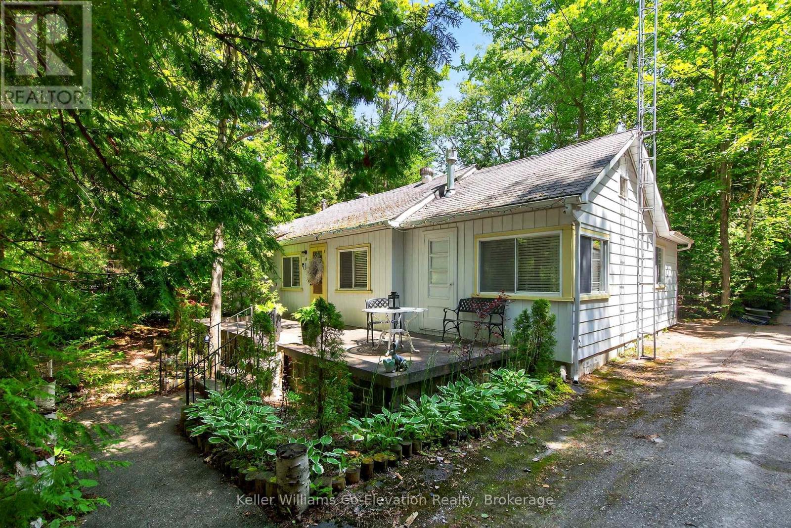42 Bellchase Trail
Brampton (Bram East), Ontario
Welcome to this immaculate 3+1 bedroom freehold townhouse boasting approx 2,600sf of finished living space, perfectly situated on the border of Brampton and Vaughan, an unbeatable location with excellent access to public transit, major highways, and all your shopping needs just minutes away.Step inside to find stylish laminate flooring throughout, combining durability with easy maintenance. The elegant oak staircase with wrought iron spindles and California shutters throughout adds a touch of sophistication. A spacious open-concept kitchen features a large island, stainless steel appliances, and flows seamlessly into the living area, making it ideal for entertaining. Enjoy direct access to both the backyard patio and the garage, adding convenience to your everyday life.The primary bedroom is a true retreat with a generous walk-in closet and a luxurious 4-piece ensuite.The fully finished basement offers even more living space with an additional bedroom, powder room, laundry, exercise area, and a separate entrance perfect for extended family or guests. Parking is a breeze with a single-car garage and a driveway accommodating up to 3 additional vehicles, and forget about having to water plants and the lawn because the fully automated sprinkler system does that for you in front and back. This home is also fully equipped for today's connected lifestyle, featuring advanced smart home and network infrastructure. Enjoy enhanced security with three POE security cameras and seamless connectivity with three WiFi access points. Also included are two video doorbells and a smart thermostat for ultimate comfort and control making it ideal for working from home in comfort and security. Don't miss your chance to own this beautiful, low maintenance home in a highly sought-after location! (id:41954)
50 Iona Avenue
Toronto (East End-Danforth), Ontario
Rarely available extra-wide 3-bedroom semi on a quiet, tree-lined street south of the Danforth. This home blends timeless character with refined updates, featuring oak hardwood floors, recessed lighting, crown moulding, and a bright kitchen with granite countertops and walkout to a large, fully fenced backyard with deck. The finished basement includes a versatile rec room or home office space and a full bath - ideal for guests or family movie nights. Enjoy morning coffee on the welcoming front porch or host summer BBQs in the private yard. Tastefully designed and filled with charm, this home boasts parking for up to three cars. Steps to Woodbine Station, parks, top-rated schools, and the vibrant shops and cafés of the Danforth. Don't miss this one! (id:41954)
Th15 - 80 Carr Street
Toronto (Kensington-Chinatown), Ontario
Enjoy Downtown Living at its best in The Gardens at Queen on Carr Street. This Stacked Townhouse High Rise Condominium Alternative Offers a Private Entrance & Quaint Garden Patio. Completely Renovated Throughout With Engineered Hardwood Flooring, New Baseboards, Doors & Trim Plus Extra High Smooth Ceilings in a Tasteful Contemporary Design. Beautiful Kitchen With Brushed Gold Hardware Accents, Waterfall Quartz Countertops & Breakfast Bar, Stainless Appliances & Subway Style Tile Backsplash. Modern Designer Bathroom with European Style Glass Tub/Shower Enclosure. Custom Window Coverings & Interior Light Fixtures. New Owned Hot Water Tank & Air Conditioner. Fantastic Established Queen West Neighbourhood With Shops, Restaurants, TTC & Markets Just a Short Walk Away. Just Move Right Into This Turnkey Residence. Shows Very Well, A+! (id:41954)
8611 -8615 Furnival Road
West Elgin (Port Glasgow), Ontario
A great opportunity to enjoy life by the lake! Currently a 62 ft. X 158 ft. lot that was previously 2 lots with 2 cottages. One cottage was removed and the lots were joined. Potential the old footprint. The 1 bedroom cottage is well kept and offers a nice retreat close to the beach, marina, and across from Memorial Park. Partial lake view in the backyard. (id:41954)
45 - 3270 Singleton Avenue
London South, Ontario
For Sale - Spacious 3 Bedroom Detached Condo on a large Corner lot in South London Location! Discover comfort, space, and flexibility in this beautifully designed vacant land detached condo located in a sought-after South London neighborhood. This 3-bedroom, 2-bath home features a thoughtfully laid out floor plan with plenty of room for the whole family. Upstairs, you'll find three generously sized bedrooms along with a large living room that can easily be converted into an additional bedroom, ideal for growing families or multi-generational living. Enjoy direct access to the basement through a separate entrance from the garage, offering excellent potential for an in-law suite, home office, or future rental income. Additional features include: Bright and open living spacesQuiet and family-friendly neighborhoodConvenient access to schools, shopping, and this detached condo offers the freedom of freehold-style living with the benefits of condoownershiplow maintenance, and peace of mind. Don't miss out on this rare opportunity to own a versatile and spacious home in a prime location. Book your private showing today! (id:41954)
3053 Meadowgate Boulevard
London South (South U), Ontario
Welcome to your dream home at 3053 Meadowgate Boulevard, nestled in the heart of Summerside! This recently updated 4-bedroom residence is perfect for families or anyone seeking a comfortable and stylish living space. As you step inside, you'll immediately notice the fresh ambiance created by the newly painted walls, offering a modern and inviting feel throughout. The spacious living area is ideal for both relaxation and entertaining, providing a warm and welcoming atmosphere. The heart of the home is the beautifully updated kitchen, featuring brand new countertops that blend functionality with elegance. With four generous bedrooms, there's ample space for everyone to enjoy their own sanctuary. Each room is filled with natural light, making them perfect for restful nights and productive days. The finished basement adds even more versatility, offering two extra potential bedrooms that can serve as a home office, gym, or guest space, along with a convenient 3-piece bathroom. Outside, the property boasts a lovely yard that is ideal for outdoor gatherings or simply enjoying some fresh air, complemented by a 1.5 attached garage for your convenience. The neighborhood is vibrant and family-friendly, with nearby parks, schools, and amenities, making it a fantastic place to call home. (id:41954)
12 Lincoln Crescent
Guelph (St. George's), Ontario
Welcome to 12 Lincoln Crescent, a lovely bungalow nestled on a quiet street in one of Guelph's established neighbourhoods. Set on an impressive pie-shaped lot, this home offers incredible outdoor space for gardening, entertaining, or simply enjoying a private slice of suburban tranquility. Step inside and you'll find tasteful updates where it counts: newer hard surface flooring, fresh paint, and modern trim provide a clean, refreshed home. While there's still room to personalize, (the pink tub) the home's layout and upgrades offer the perfect starting point for your vision. Downstairs, the separate rear entrance opens up exciting possibilities. Already equipped with plumbing for a second kitchen and a finished 3-piece bath, the lower level is ideal for an in-law suite, extended family, or future income potential. Located within walking distance to schools, parks, and everyday amenities, 12 Lincoln Crescent combines location, lot size, and long-term potential into one exceptional opportunity. Whether you're upsizing, downsizing, or investing, this home offers a lifestyle of comfort with plenty of room to grow. (id:41954)
1182 Lakeshore Road
St. Catharines (Rural Port), Ontario
Welcome to this beautifully upgraded 1.5-storey bungalow in the heart of rural Port Niagara, nestled on a sprawling 64 x 199 ft lot and backed by picturesque vineyards. This thoughtfully redesigned home offers 3+2 bedrooms, 3 full bathrooms, and over $200,000 in premium upgrades inside and out. Step into the bright, open-concept main floor featuring luxury vinyl plank flooring, oversized windows, and a custom kitchen with quartz countertops and stainless steel appliances. The upper level includes two generously sized bedrooms and a stylish 3-piece bathroom with a glass shower. The fully finished basement is ideal for multi-generational living or in-law potential, offering a second kitchen, two additional bedrooms, a full bath, laundry, and a spacious rec room. Outdoor living is just as impressive, relax on the multi-level deck surrounded by mature trees, andenjoy the convenience of a detached, fully insulated garage. Water Systems & Utilities: Cistern-- A 3,000-gallon tank is located beneath the deck beside the gazebo, equipped with a brand-new pressure pump and filter (installed January 2025, under a 2-year warranty). Natural Drilled Well-- Positioned behind the garage, this system provides free water for outdoor use (garden hose, landscaping, etc.). It operates with a separate pressure pump and tank and was serviced in March 2025. The area is neatly enclosed with patio stones placed on 35 inches of high-performance bedding over a properly graded surface for optimal drainage. With the right filtration system, there is also potential to integrate the well water for interior use. Other notable features include an upgraded electrical panel, a septic system, and overall utility upgrades for peace of mind.Combining rural charm with modern comfort, this turnkey home is a rare opportunity you dont want to miss. (id:41954)
111 Hardcastle Drive
Cambridge, Ontario
Welcome to 111 Hardcastle Drive, located in a highly sought after West Galt neighbourhood. A stunning 2,055 SF two-storey detach with all the bells and whistles. This home is within walking distance to schools, parks, public transit and minutes from shopping and amenities. The main level boasts an open concept layout with a stunning kitchen (2025) featuring quartzite countertop, high end backsplash and hardware all overlooking dining and glass sliding doors leading to the rear yard. The great room features a gas fireplace with plenty of space for hosting. Steps away, find both a laundry room and powder room for added convenience. The upper level features a custom loft (2024) for additional living space with lots of windows and a electric fireplace for those cozy months. The spacious primary bedroom offers a walk-in closet and four piece ensuite. Also find two additional generously sized bedrooms and a full four piece bathroom to complete the upstairs. The lowest level offers an unspoiled basement with strategically placed utilities and a rough-in ready for your creative touches. The exterior of this home is beautiful- from the meticulous landscaping, the stone patio (2021), deck and privacy fencing (2017), outdoor Toja Grid pergola (2024), jacuzzi hot tub (2021), and double car garage, this property is every entertainer's dream. With no rear neighbours, backing onto peaceful greenspace, window upgrades for additional natural light and loads of storage, this home will check all boxes on your wish list. (id:41954)
13 Iron Bridge Court
Haldimand, Ontario
Located in a highly sought-after area of Caledonia, this spacious end-unit bungalow townhome offers 1,295 sq. ft. of beautifully designed main level living. The bright and open layout with 9-foot ceiling features a custom kitchen with granite countertops, seamlessly flowing into a generous living area with oversized sliding doors leading to an upper-level deck overlooking a serene park like setting, and is complete with a gas BBQ hookup. The main floor primary bedroom is filled with natural light from 2 windows, complete with a walk-in closet and private 3 piece ensuite. Plus enjoy the convenience of main floor laundry. The lower level expands your living space with an additional 1,240 sq. ft., featuring a cozy gas fireplace, a large recreation room with ample natural light from its window and sliding doors, a third bedroom, a 4piece bathroom, and plenty of storage. Step outside to enjoy the walkout patio, a 195ft deep landscaped yard, custom water features, and newly installed composite decking - perfect for relaxing or entertaining. Additional highlights include a two-car garage and a driveway with parking for four more vehicles, California shutters throughout, and a built-in ceiling speaker system for premium sound. Plus, enjoy peace of mind with updated mechanicals, including a new furnace, air conditioner, and water heater, all replaced in 2020. Dont miss this exceptional home in a prime location! (id:41954)
42 - 915 Inverhouse Drive
Mississauga (Clarkson), Ontario
Welcome to this beautiful four bedroom townhome, located in Clarkson Village. It is set on a small enclave in a unique townhome community. Beautiful spacious four bedroom townhome, featuring upgraded family size kitchen, large dining room and two renovated full bathrooms. Ground level option of rec/office room and walk-out to fenced backyard with mature trees. Complex features a swimming pool. Walking distance from Clarkson GO, parks and lake. Easy access to QEW & 403. (id:41954)
32 Myrtle Court
Brampton (Central Park), Ontario
Welcome TO 32 MYRTLE CRT!! 4 +3 Upgraded Home Located on 118' Deep Corner Lot on Court Location Close to Hwy 410 Features Formal Living Room Walks to Formal Dining Room Perfect for Hosting Family and Friends...Cozy Family Room Filled with Natural Light Overlooks to Beautiful Privately Fenced Backyard with Large Deck/ Garden Area Perfect for Summer BBQs and for Outdoor Entertainment...Modern Upgraded Large Eat in Kitchen with Breakfast Area..4+3 Generous Sized Bedrooms and 5 Washrooms... Professionally Finished Basement with Separate Entrance Features Rec Room/3 Bedrooms/2 Full Washrooms/Kitchenette Perfect for Growing Family or Large Family...2Separate Laundry on Main Floor and Basement...Extra Wide Driveway with Double Garage with Total of 6 Parking...Lots of Potential...Ready to Move in Home! (id:41954)
69 - 1 Beckenrose Court
Brampton (Bram West), Ontario
THIS STUNNING 2 BEDROOM + 3 WASHROOM STACKED TOWNHOME IS LOCATED ON A CORNER UNIT FACING PONDVIEW. MULTIPLE WINDOWS IN THE HOUSE FOR A BETTER DAYLIGHT. READY TO MOVE IN. ENJOY THEPRACTICAL LAYOUT WITH OPEN CONCEPT LIVING AND DINING SPACE. GOURMET KITCHEN WITH STAINLESSSTEEL APPLIANCES AND CENTRE ISLAND. WALKOUT TERRACE DECK PERFECT FOR BBQ. 2 SPACIOUS PRIMARYAND SECONDARY BEDROOM WITH WALK IN CLOSET. SECOND LEVEL LAUNDRY WITH EXTRA STORAGE SPACE.2 CARPARK SPACE- ONE IN GARAGE, ONE ON THE DRIVEWAY. GREAT LOCATION- WALKING DISTANCE TO GROCERIES,PARKS, MINUTES AWAY FROM GOLF COURSE,SCHOOL,TRAILS, RESTAURANTS. COMMUTERS WILL APPRECIATE THEEASY ACCESS TO MAJOR HIGHWAYS- 401, 407. (id:41954)
2029 Westmount Drive
Oakville (Wm Westmount), Ontario
Welcome to this newly renovated, freshly painted, and meticulously well-kept house nestled in the sought-after Westmount community, surrounded by top-rated schools, with proximity to recreation center, OTM Hospital, library, transportation, shopping, parks, trails, and more. Step inside through a double-door entrance and be prepared to feel welcomed by an open and light-filled living and dining space, perfect for entertaining. In the kitchen, you'll find abundant cabinetry, stainless steel appliances that include a double oven range, New countertops, an island, and a breakfast area with a bay window that opens to a serene, well-kept backyard, a perfect place to sit down for your morning coffee. Between the floor is a Family room with a warm fireplace to spend some family time together or make it your sun-filled office. Follow the path to the Primary Bedroom with a newly renovated 5-piece ensuite and walk-in closet, 2 other bedrooms, and a second fully renovated bath, which completes the second level. The fully finished basement with 2 rooms and a full bath presents limitless possibilities - create a home gym, office, rec area, or additional living space to suit your lifestyle. This house checks mark all your needs. Additional features include extra outdoor custom-made storage space, New main stairs, Post and railing, carpet-free house, New fence, Garage door, blinds, and many more. An additional List is attached with the description of renovation and upkeep done. This house is ready to move in. Just book your showing and tour this beautiful house; it will surely exceed all your expectations. Full Kitchen and Bathrooms (2025), Zebra blinds (2025), Stairs (2025), flooring (2025), Garage door (2023), Front and Patio door (2022), Windows (2022), Kitchen Appliances (2022), Pot lights (2022), Roof (2018). (id:41954)
132 Benson Drive
Barrie (Northwest), Ontario
IMMACULATE FOUR-BEDROOM BUNGALOW WITH ROOM FOR THE WHOLE FAMILY IN CONVENIENT WEST BARRIE! Welcome to this beautifully maintained bungalow nestled in a quiet, family-friendly West Barrie neighbourhood, surrounded by protected green space, the Nine Mile Portage Heritage Trail, and Sandy Hollow Disc Golf Course. Just steps from parks and schools, and only minutes to downtown Barries waterfront, shops, dining, and Snow Valley Ski Resort, this location is ideal for families and outdoor enthusiasts alike. The home showcases charming curb appeal with lush gardens, stone accents, and a cosy front porch, while the fully fenced backyard offers a private oasis with garden beds, green space, and a pristine wood deck - perfect for effortless outdoor living. Inside, the open-concept layout features seamless flow between the living, dining, and kitchen areas, complete with stylish updated countertops and durable low-maintenance flooring. The main level includes two spacious bedrooms, one with walkout access to the deck, and a sleek 3-piece bath with a glass-enclosed shower. The finished basement adds valuable living space with a large rec room, two additional bedrooms with clean, well-kept carpet, a full 4-piece bath, and plenty of storage. This move-in ready #HomeToStay truly checks every box for growing families seeking space, comfort, and an unbeatable location! (id:41954)
41 - 91 Coughlin Road
Barrie (Holly), Ontario
STEPS TO EVERYTHING WITH ROOM TO GROW & A DESIGNER KITCHEN! Welcome to this beautifully updated home in Barries sought-after Holly neighbourhood, ideally located just steps from schools, parks, public transit, a community centre, and directly across from a bustling plaza with groceries, dining, essentials, and a public library. Enjoy the best of city living just 10 minutes from Barries scenic waterfront, featuring beaches, shoreline parks, a marina, boardwalks, and the GO Station. This home offers standout curb appeal with a landscaped front entrance, stone walkway, and decorative rock accents, while the private backyard retreat boasts a flagstone patio with river rock details, lush green space, newer partial fencing, and mature trees for natural privacy. Inside, the bright and spacious main floor living room flows seamlessly to the backyard through a sliding glass walkout, and the open-concept second level offers a generous living area, an eat-in kitchen with a balcony walkout, and a convenient powder room. The stunning 2024 kitchen renovation includes soft-close cabinetry, quartz countertops and backsplash, stainless steel appliances, contemporary fixtures, added built-ins, and a stylish coffee bar made for entertaining. Upstairs, find three generously sized bedrooms with ample closet space, and a modern 4-piece bath, providing comfort for the whole family. With clean, neutral paint throughout and updated vinyl (2024), laminate, and tile flooring, this carpet-free #HomeToStay is the one you've been waiting for - stylish, low-maintenance, and perfectly located for everything Barrie has to offer! (id:41954)
188 Otterbein Road
Kitchener, Ontario
Welcome to 188 Otterbein Road, Kitchener – A Masterpiece of Modern Luxury and Thoughtful Design . Nestled in the heart of the desirable Grand River North community, this custom-built executive home designed for those who value exceptional detail & contemporary finishes. Boasting 4 total parking spaces including a double-car garage with EV charger & a spacious driveway. Step through the oversized front doors into a dramatic grand foyer, highlighted by soaring 18-foot ceilings, bathed in natural light. Inside, the home continues to awe with 9-ft ceilings on both the main & 2nd floors, premium hardwood flooring throughout & over $100,000 in high-end upgrades. The open-concept main floor is anchored by a spacious living room featuring a sleek gas fireplace, creating a cozy yet upscale atmosphere perfect for both entertaining and relaxation. The kitchen is equipped with top-of-the-line built-in appliances, elegant quartz countertops that run throughout the home, stylish backsplash, custom cabinetry & Massive island. Upstairs, discover 4 expansive bedrooms, each with generous closet space. 2 of the bedrooms feature private spa-like ensuites & walk-in closets, while the remaining two share a stylish and functional Jack & Jill bathroom, making it ideal for growing families or multigenerational living. The walkout basement is a blank canvas waiting for your vision, already equipped with rough-ins for a bathroom, this space can be converted into anything you like. The backyard is a true private sanctuary, backing onto lush green space & a peaceful pond—no rear neighbors, just nature at your doorstep. Enjoy summer evenings on the raised deck, perfect for outdoor dining & entertaining with a view. Ideally located, just minutes from Highways 7/8, 401, top-rated schools, shopping centers, parks & the Grand River trail system. This is more than just a home—it’s a lifestyle upgrade. Make it yours before its Gone. Book your private tour today. (id:41954)
104 Crestwood Road
Vaughan (Crestwood-Springfarm-Yorkhill), Ontario
Renovate or Build Your Dream Home in Prestigious Crestwood! This property boasts an unbeatable location for builders, investors or end-users. Don't miss this rare opportunity to own a premium 72' x 152' south-facing lot in the highly sought-after Crestwood community and on one of the most rapidly evolving streets surrounded by luxurious, custom-built home. The current 3-bedroom, 2-bath bungalow features a bright interior with southern exposure and a separate entrance to the basement, offering excellent rental income potential. Whether you're a builder, investor, or homeowner looking to renovate or rebuild, this lot offers endless possibilities: Construct a luxurious custom home in a prestigious neighborhood, renovate and move in or rent out while planning your build. Capitalize on the area's strong growth and the proposed Yonge Steeles subway extension. Surrounded by multi-million-dollar homes, this property is perfect for those looking to invest in location, lifestyle, and long-term value. Steps to everything you need: public transit, top-rated schools, grocery stores, retail shops, cafes, restaurants, parks, and community centers! Walking distance to Yonge Street and minutes from prominent amenities. Enjoy easy access to the TTC, GO Transit, and the upcoming subway extension. A short drive to Highways 407, 7, and 401 makes commuting simple and efficient. An ideal location for families, professionals, and investors alike. Property is being sold in as-is, where-is condition. (id:41954)
95 Clovelly Cove
Georgina (Pefferlaw), Ontario
Charming Lakeside Living, Welcome to 95 Clovelly Cove, A Well-Maintained and Thoughtfully Updated Home Nestled on A Quiet, Family-Friendly Street in A Sought-After Lakeside Community. This Move-In Ready Bungalow Offers A Bright and Airy Open-Concept Layout With 2 Spacious Bedrooms and 1 Full Bathroom, Perfect for First-Time Buyers, Down Sizers, or Weekend Retreat Seekers. What Makes This Property Truly Special Is The Bonus Heated Bedroom Located in The Detached Garage A Fantastic Option for Guests, A Private Home Office, Studio Space, or Even A Cozy Gym. The Insulated Detached 1-Car Garage and Car Port with Metal Roof, Provide Ample Parking and Storage Options. Sitting on A 50 x 100 Ft Lot, This Home Offers A Great Outdoor Space for Entertaining, Gardening, or Simply Enjoying The Peaceful Surroundings. Just A Short Walk to Lake Simcoe, Residents Enjoy Nearby Beach Access, Parks, and Boating Opportunities, While Still Being Close to Schools, Shops, and Transit. Comfort, Charm, and Convenience Come Together at 95 Clovelly Cove... Don't Miss Your Chance to Enjoy Relaxed Living by The Lake! (id:41954)
55 - 1100 Oxford Street
Oshawa (Lakeview), Ontario
Welcome to 55 - 1100 Oxford Street in Oshawa's Lakeview community - a bright and spacious end-unit condo townhouse featuring 3+1 bedrooms, 1 bath, a finished walk-out basement, and a private west-facing fenced yard perfect for families or entertaining. This move-in ready home offers an open-concept main floor, generous bedrooms, a cozy family room with balcony access, and a versatile basement rec room or extra bedroom. Located minutes from parks, waterfront trails, schools, transit, and the 401, its an ideal opportunity for first-time buyers, families, or investors seeking space, convenience, and value. (id:41954)
407 - 120 Dallimore Circle
Toronto (Banbury-Don Mills), Ontario
Looking for a spacious, move-in-ready condo that truly stands out from the crowd, then suite 407 at the highly desirable 120 Dallimore Circle deserves your attention. Boasting nearly 1,000 sq ft far surpassing the size of most condos this large, split 2 bedroom plus full den corner unit is ideal for first-time home buyers or anyone looking to downsize without compromising elegance or comfort. With $70,000 in upgrades, this bright corner unit features oversized windows and scenic views of the East Don Trail, the perfect blend of comfort, space, and natural light. Fully renovated, this suite includes 2 updated bathrooms, a custom kitchen with granite countertops and energy-efficient appliances, blonde oak flooring, new lighting, new ceiling fans, new washer/dryer, and fresh Benjamin Moore paint throughout. Building amenities have recently been upgraded, including a state-of-the-art gym, refreshed party room, large indoor pool and elegant corridors. Situated between the Shops at Don Mills and the upcoming Eglinton LRT, this location offers urban convenience in a pet-friendly neighbourhood. With the space of a house and convenience of a condo, suite 407 is an opportunity rarely afforded, and offers a lifestyle seldom achieved. (id:41954)
19 Evans Drive
Tiny, Ontario
Nestled in one of Tiny Township's most sought-after beachside communities, this updated home blends the charm of a traditional cottage with the comfort and style of a modern retreat. Just a short stroll from the golden sands of Balm Beach, this property invites you to slow down, soak up the sun, and enjoy everything this vibrant area has to offer. Inside, the main floor is open and airy, thoughtfully designed with both style and function in mind. The spacious kitchen features stainless steel appliances, modern cabinetry, a ceramic apron sink, and a natural gas stove, perfect for those who love to cook and entertain. There's ample space for a full dining area and a cozy living room, all tied together with warm, cottage-inspired finishes that strike the perfect balance between country charm and coastal cool. With three bright, generously sized bedrooms, there's room for family and guests to relax in comfort. Outside, the private, tree-lined yard offers plenty of space to play or unwind, with a fully fenced perimeter and a firepit area that sets the scene for unforgettable summer evenings under the stars. Whether you're heading out for beach days, grabbing an ice cream, or catching live music at a local patio, Balm Beach has something for everyone. Walk to restaurants, cafés, and shops, or explore the shoreline and trails that make this area a beloved destination for locals and visitors alike. This is more than a home, it's your ticket to the carefree lifestyle of Balm Beach. (id:41954)
17 Old Trafford Drive
Trent Hills (Hastings), Ontario
The bungalow W/o sidewalk is situated on a beautifully landscaped lot that backs onto grassy pastures with expansive views from the patio. Walking distance to all amenities such as shops, grocery stores, restaurants, cafes, fitness centers, schools, library. Great recreational activities such as fishing, boating, or just relaxing by the water. Marinas, Beaches, Golf clubs, trails to choose from nearby. The maintained home with solid brick walls walks out to a huge deck for outdoor dining and/or relaxing by the gas fireplace. The interior has numerous upgrades, an open concept 9 Cathedral ceiling, dining area, and High-quality kitchen --Samsung Appliances W/ an Induction oven and FOTILE hoods with granite countertops. The Maple Hardwood Floor also features a large Master Bedroom and Ensuite, 2nd & 3rd Bedrooms and 4-piece bathroom w/toilet, laundry. Walkout basement with access to patio (all framing & painting finished) is designed to let you enjoy a tranquil connection with nature. Side Stone Steps to Back Block floor & BBQ gas line outside,Big Deck-Vinyl flooring W/Glass Railing + Brick Concrete columns. Drainage Collection System for Enjoying the View Anytime (id:41954)
7624 Riverside Drive
Lambton Shores (Port Franks), Ontario
Welcome to 7624 Riverside Drive in the beautifully scenic town of Port Franks. Quietly nested in old growth trees, enjoy the ultimate cottage experience all year long. Just a short drive to local amenities and walking distance to one of Lambton Shores sought after private beaches. This 1,477 SF bungalow offers character, charm and originality with its functional layout. Step into the spacious kitchen, with an island sure to impress- ample counter and cupboard space for your meal prep and storage needs with built-in appliances for extra convenience. This home boasts newer windows throughout allowing for loads of natural light. The dining area features a large glass sliding door for easy access to the rear yard and the beautiful oversized deck- making outdoor dining and entertaining a breeze. Entering the living room you will find plenty of room for play or relaxation- large windows and a fireplace for extra warmth in those cozy months to come. For those working from home or those looking for the perfect library- the office is a great space for all your needs, featuring a skylight for additional ambiance. You will also find three bedrooms as well as a four piece bathroom- perfectly surrounded by trees for peaceful private views throughout. The lower level is home to laundry facilities and an abundance of storage space fit all of your needs. Situated on an oversized lot with a large detached garage- this property is a main attraction. Privacy and seclusion while being steps away from one of the most sought after streets. This home is a nature lovers paradise. Don't miss your opportunity to live on Riverside Drive. (id:41954)
