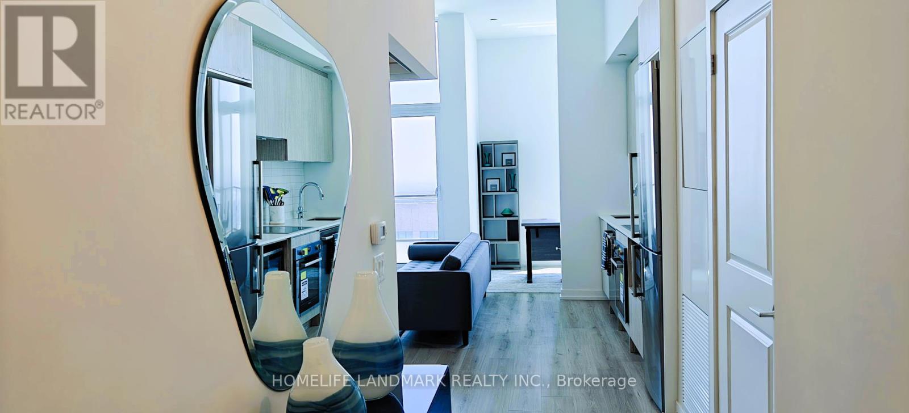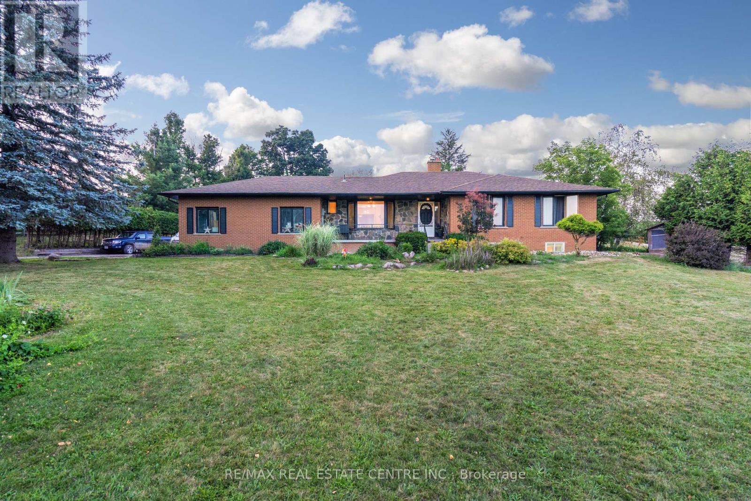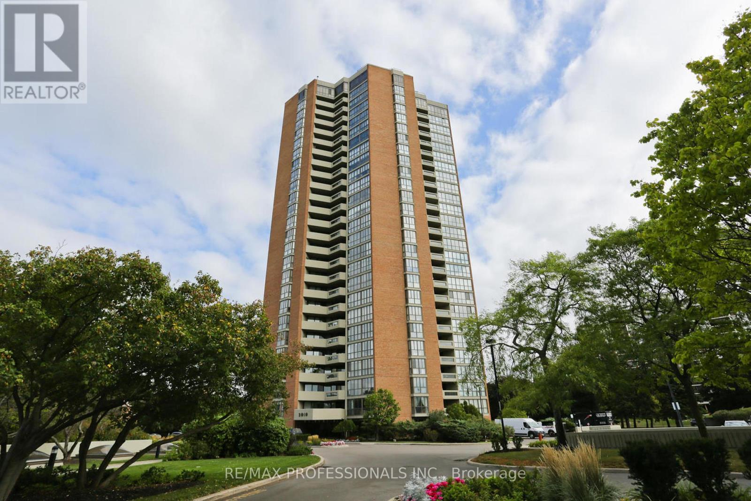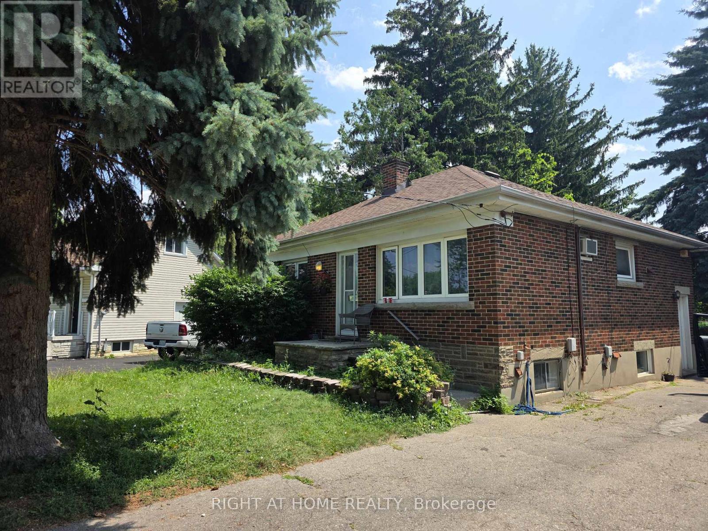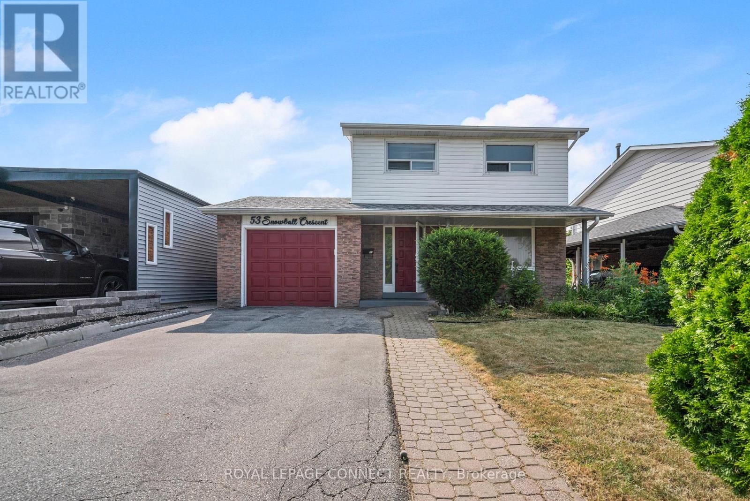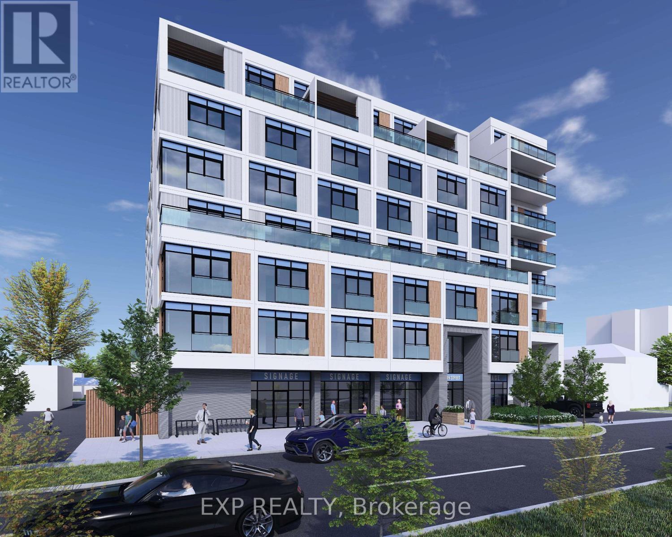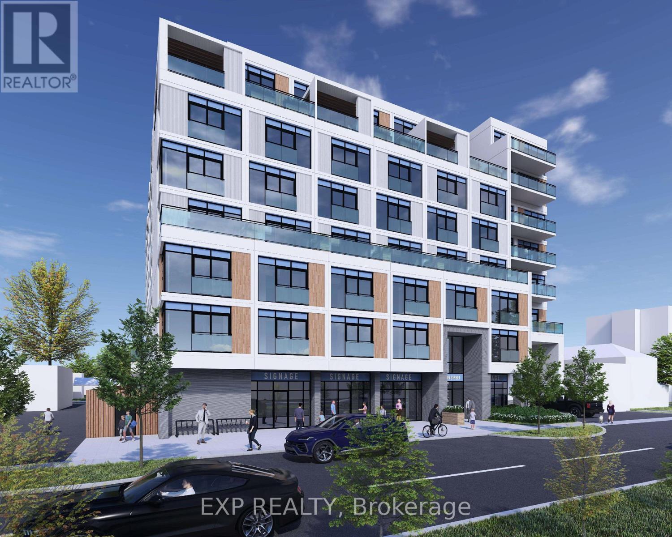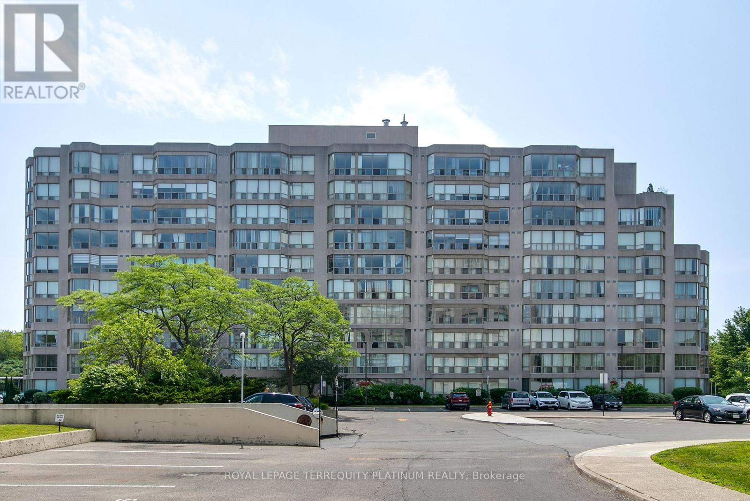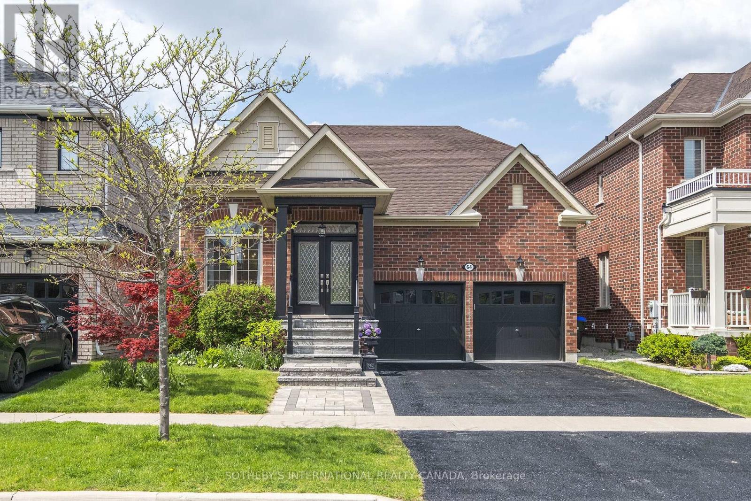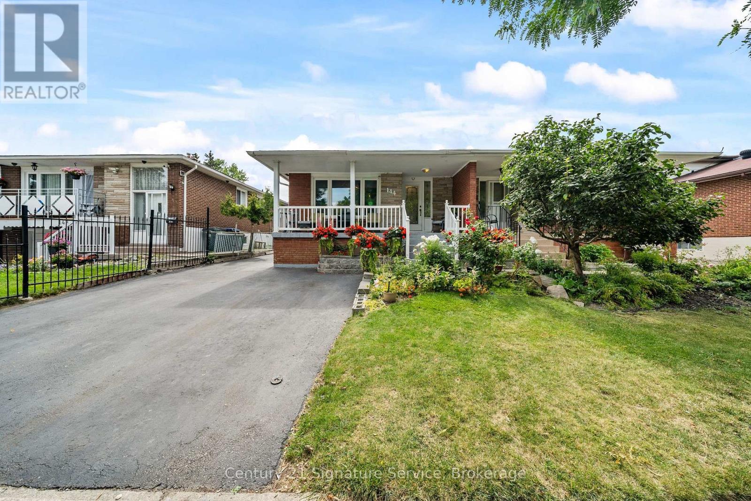302 Sunnidale Road
Barrie (Sunnidale), Ontario
Top 5 Reasons You Will Love This Home: 1) Pleasant and meticulously cared for home nestled in the heart of Old Barrie, just a short stroll to the picturesque Sunnidale Arboretum, offering the perfect harmony of classic charm, modern comfort, and a lifestyle of ease 2) True retreat for nature lovers, the backyard is a lush sanctuary of vibrant gardens, mature greenery, and tranquil sitting areas, ideal for relaxing, reading, or enjoying warm summer days in peaceful seclusion 3) Thoughtfully curated layout featuring multiple living and entertaining areas, filled with natural light, perfect for gathering with loved ones for special occasions or enjoying quiet moments in your daily routine 4) The main level boasts three generously sized bedrooms that share a well-appointed family bathroom, while the kitchen seamlessly connects to a cozy sunken living room complete with a charming fireplace and an expansive bay window framing the stunning backyard oasis 5) The legally registered basement suite provides an incredible opportunity for rental income or multi-generational living, adding versatility and long-term value to this already impressive home. 1,446 above grade sq.ft. plus a finished basement. Visit our website for more detailed information. (id:41954)
5501 - 395 Bloor Street S
Toronto (North St. James Town), Ontario
The luxurious lifestyle of the new elite has now begin! Fully furnished model suite by the Developer, this is the builder's inventory brand new unit.Builder's hidden gem offers the best views in the building, showcasing the CN Tower and the finest cityscape! This unit is furnished by the developer and has a south-facing penthouse view with an 11-foot high ceiling. It comes equipped with a full set of high-end furniture, including some kitchen appliances and a coffee machine, ensuring you can move in without any worries! Den can be second unit to live as well! (id:41954)
5295 Fifth Line
Erin, Ontario
A beautifully updated 3-bedroom bungalow nestled on a private 4.5-acre lot with an impressive OVER 600 ft frontage! This home offers the perfect blend of modern upgrades and peaceful country living. The main floor features a brand-new kitchen, spacious living area, and three bright bedrooms. The recently updated basement adds incredible value with two additional bedrooms, two full bathrooms, a large rec room, and a convenient walk-out ideal for extended family or future in-law potential. Enjoy the oversized attached 2-car garage and plenty of outdoor space to relax or expand. A rare opportunity just minutes from Erin, Acton Go station, Brampton, Guelph & orangeville. (id:41954)
601 - 2010 Islington Avenue
Toronto (Kingsview Village-The Westway), Ontario
Luxury living at it's best with a gorgeous pool view. 2,000 sqft condo (incl balcony), 2 BR + Humungous den. 2 full bathrooms, ensuite laundry, ensuite storage space + large locker, maintenance incl: Bell-Fibe TV & Internet, Heat, Hydro, Water, 2 Underground Parking, and a large exclusive locker.Live in a spectacular 9.5 acre Country - Club Resort style complex. Largest outdoor condo pool in the country. 22, 000sf. indoor rec Centre, indoor pool, hot tub & sauna. Gym, 3 tennis courts, Squash, Billiards, Party Room, Hobby Room etc. 24/7 Gatehouse & Security. Needs T.L.C. (id:41954)
9 Rogers Road
Brampton (Brampton West), Ontario
large lot, potential for severance, large shed and separate workshop, tenants willing to move out. Sold Under Power Of Sale Therefore As Is/Where Is Without Any Warranties From The Seller. Buyers To Verify And Satisfy Themselves Re: All Information. (id:41954)
506 - 260 Malta Avenue
Brampton (Fletcher's Creek South), Ontario
This brand-new condo is located in a building that offers fantastic amenities. It is perfect for first-time homebuyers or those looking to downsize. The unit features quartz countertops and stainless steel appliances, along with ensuite laundry. Enjoy plenty of natural light through the floor-to-ceiling windows, which are equipped with blinds in all rooms. A private balcony adds to the appeal. The building offers a range of amenities, including a rooftop terrace with BBQs and tables, a playground for children, a gym, a shared workspace, a boardroom, and a party room. There is also a pet wash station and much more. For added convenience, the property provides 24-hour security and underground visitor parking. NOTE: some photos have been digitally staged. (id:41954)
348 Stickel Street
Saugeen Shores, Ontario
Your dream bungalow awaits! This beautifully updated raised bungalow combines charm and modern living on a lush, private lot surrounded by mature trees. With 3+1 spacious bedrooms and 2 bathrooms, theres plenty of room for family, guests, or your next big idea. You'll love the incredible curb appeal and the stunning new kitchen, thoughtfully designed for both style and functionality. Inside, enjoy sun-filled, open living spaces and tasteful finishes that feel warm and welcoming from the moment you walk in. Everyday living is a breeze with the attached two-car garage offering convenient basement access. Outdoors, entertain or unwind on the expansive multi-tiered deck with a charming gazebo, perfect for summer gatherings. The fully fenced backyard is wired for a hot tub and provides peace of mind for kids and pets. Additional highlights include a sand-point irrigation system, a storage shed for all your tools and toys, and mature landscaping that adds privacy and a peaceful setting. This move-in ready home delivers comfort, style, and fantastic indoor-outdoor living in a sought-after neighbourhood. Don't miss your chance to make this exceptional property your forever home. (id:41954)
53 Snowball Crescent
Toronto (Malvern), Ontario
Welcome to This Beautifully Expanded 3+1 Bedroom Family Home in the Heart of Malvern! Centrally located in the highly sought-after Malvern community, this charming home features a rare 416 sq ft custom rear extension that includes a spacious kitchen, full-size breakfast area, and a stunning family room with soaring cathedral ceilings. Enjoy hardwood floors throughout, and freshly painted interiors (excluding the living/dining room). Step out onto a large private deck, perfect for entertaining. The rear gate provides convenient access to TTC. A separate entrance to the basement apartment with its own kitchen offers excellent rental income potential or space for extended family. Dont miss this unique opportunity to own a versatile and beautifully maintained home in a prime location! (id:41954)
323 Horton Street E
London East (East K), Ontario
Welcome to Horton Flats, a zoning-approved mid-rise development at 323, 317, and 313 Horton Street, in the heart of London ON. This project will redefine urban living while supporting affordable housing initiatives and sustainable city growth. This 8-story mixed-use development is a strategic and high-potential opportunity for investors, developers, and affordable housing providers looking to capitalize on London's ongoing revitalization efforts. Designed to align with The City of London's Plan of Urban Corridor, Horton Flats is a forward-thinking development that combines innovative growth principles, transit-oriented living, and financial sustainability. A Smart Development in a Strategic Location. Horton Flats features 106 functionally designed residential units, providing efficient and modern living spaces tailored for today's renters. The ground floor includes two commercial spaces, offering the perfect setting for businesses serving the residents and the surrounding community. This prime urban location is ideally positioned on London's Rapid Transit corridor, ensuring seamless connectivity to key city destinations. Additionally, its proximity to CN Rail and major roadways enhances accessibility, making it a desirable site for long-term investment and development success. With the Growing Demand for Affordable Housing, Horton Flats offers a strategic solution that meets community needs and investor goals. This development is potentially eligible for various financial incentives. Don't miss out on this exceptional investment opportunity! Contact us today for detailed financial projections, development plans, and partnership options. (id:41954)
323 Horton Street E
London East (East K), Ontario
Welcome to Horton Flats, a zoning-approved mid-rise development at 323,317, and 313 Horton Street, in the heart of London ON. This project will redefine urban living while supporting affordable housing initiatives and sustainable city growth.This 8-story mixed-use development is a strategic and high-potential opportunity for investors, developers, and affordable housing providers looking to capitalize on London's ongoing revitalization efforts. Designed to align with The City of London's Plan of Urban Corridor, Horton Flats is a forward-thinking development that combines innovative growth principles, transit-oriented living, and financial sustainability. A Smart Development in a Strategic Location. Horton Flats features 107 functionally designed residential units, providing efficient and modern living spaces tailored for today's renters. The ground floor includes two commercial spaces, offering the perfect setting for businesses serving the residents and the surrounding community.This prime urban location is ideally positioned on London's Rapid Transit corridor, ensuring seamless connectivity to key city destinations. Additionally, its proximity to CN Rail and major roadways enhances accessibility, making it a desirable site for long-term investment and development success.With the Growing Demand for Affordable Housing, Horton Flats offers a strategic solution that meets community needs and investor goals. This development is potentially eligible for various financial incentives.Don't miss out on this exceptional investment opportunity! Contact us today for detailed financial projections, development plans, and partnership options. (id:41954)
395 Grandview Drive
Meaford, Ontario
335 feet of exquisite waterfront nestled on the shores of Georgian Bay! With potential for a family compound this 4+1 bed, 4-bath home spans over 4,000 sq. ft. of beautifully appointed living space, with panoramic lake views and a resort-like setting. Arrive via a private gated circular drive and step into a secluded, park-like oasis featuring manicured grounds, a heated in-ground saltwater pool, with a stone English Potting Shed waiting for your ideas, a waters-edge gazebo, flagstone patios and tiered decks that lead you to the shoreline. Inside, Swedish Pine floors set a warm, elegant tone throughout. The main floor features a stunning living room with coffered ceilings, 2-sided gas fireplace, built-ins, and picture windows that perfectly frame the vistas. The layout flows from the living room into a formal dining room - maximizing light and views. The chef's kitchen is a culinary dream, anchored by a 6-burner Viking gas range, granite countertops, a large island with prep sink, high-end appliances, and generous custom cabinetry. Upstairs, the light-filled family room with vaulted ceilings and skylights offers an inviting retreat, complemented by a cozy gas fireplace. The luxurious primary suite includes a spa-like ensuite and serene lake views, while three additional bedrooms with views of the water and two full baths accommodate family and guests in comfort. The expansive lower-level games and recreation room offers endless entertainment potential and two Murphy beds for overflow guests. New roof and skylights, both furnaces, pool and decking, windows, and renovated baths. Located just minutes to downtown shops and restaurants, and a short drive to Blue Mountain, the private ski clubs, Bruce Trail hiking, Cross Country trails, top golf courses, cycling routes, and more - making it a true 4-season playground for outdoor enthusiasts. A stunning blend of elegance, comfort, and recreation - this Georgian Bay waterfront gem is your ultimate lakeside sanctuary. (id:41954)
48 Winston Grove
Toronto (Stonegate-Queensway), Ontario
"Prime Sunnylea". Georgian Influence Brick home in this coveted west end community. Comfortable and classic, formal principal rooms bookended by oversized windows providing a plethora of natural light. Enlarged kitchen features a sleek stainless breakfast bar overlooking the landscaped backyard. Convenient main floor Powder Room. Primary Features a wall to wall built in plus closet for ample storage - shop till you drop. Two additional Bedrooms for the littles. Basement recreation room with above grade windows for movie night. A versatile home office or additional bedroom with a 3 piece ensuite. Understated Neutral Decor. Wake up at 8:15, have breakfast and be at sought after Sunnylea Public School by 8:30. Acclaimed Schools for all Ages. Enjoy tranquility, especially on evenings and weekends. Stroll to the Kingsway Shops, Restaurants, Green Grocers &TTC Entrance. Ideal neighbourhood for families looking for proximity to amenities: two community centres with pools, arenas, Humber River and Martin Goodman trails, golf courses and so much more. Easy Access to Pearson and the Financial District. You have Arrived. (id:41954)
1007 - 9205 Yonge Street
Richmond Hill (Langstaff), Ontario
Prime Location Just steps to Hillcrest Mall, YRT, GO Station, top restaurants, banks, schools, and minutes to Hwy 7 & 407.Spacious and Bright 1 Bedroom + Den Condo in the Prestigious Beverly Hills Residences!South Exposure,Den can be 2nd Bedroom!Featuring soaring 9 ft ceilings and sleek engineered hardwood floors, this bright and functional unit offers a modern kitchen with stainless steel appliances, granite countertops, stylish backsplash, and a center island with a breakfast bar perfect for entertaining.Enjoy a full suite of luxury amenities including a state-of-the-art gym, sauna, indoor/outdoor pool, rooftop terrace, guest suites, and an elegant party room. (id:41954)
413 - 175 Cedar Avenue
Richmond Hill (Harding), Ontario
If you're looking for the perfect mix of suburban tranquility, a resort-like lifestyle and easy access to city amenities (steps to Richmond Hill GO station!), welcome to 175 Cedar Ave! Located at the end of the hall for max privacy and quiet, this spacious 2+1 suite is ideal for anyone who doesn't want to live in a shoe box - lots of light, lots of space, lots of storage. Work from home, raise a family, host family gatherings - there is room for it all! Updated kitchen, bathrooms, floors, smooth ceilings, pot lights. 2 large bedrooms with great closet space, each with their own 4pc bathrooms. Rare ensuite locker/pantry for all of your day-to-day needs and a separate storage locker for everything else! Located in a well managed complex surrounded by greenery and with a ton of amenities: visitor parking, outdoor pool, tennis/squash courts, gym, whirlpool/sauna, party room, table tennis, guest suites. Steps to YRT/VIVA/GO bus stops, reputable private and public high schools (Discovery Academy, Alexander Mackenzie - art, IB), parks. Minutes to Walmart and shops, restaurants and Yonge Street shops/restaurants, Central Library, and tons of family-friendly interests. Fantastic value at a ultra-convenient location! (id:41954)
363 Timothy Street
Newmarket (Central Newmarket), Ontario
Welcome to wonderful family living in the heart of Central Newmarket. A more contemporary home set amongst historical homes and neighbourhoods. Only a short walk away from restaurants, cafes, summer and winter activities at Riverwalk Commons and trails galore including those around Fairy Lake. This 4 bedroom 3 bath family home is both bright and spacious and offers a fantastic private backyard setting complete with a large inground salt water pool beautifully landscaped. Roof 2014, furnace 2010, garden door 2018. The main floor showcases a bright and spacious kitchen and breakfast area from which you overlook the backyard retreat. Enter the yard from a large garden door off the breakfast area. You can relax in the living room or visit the well appointed main floor family room featuring built in book cases and access to the backyard patio. A large main floor bedroom with walk in closet is sure to impress as is the adjacent three piece bath. Upstairs you will find three good sized bedrooms each with double closets and a large 4 piece family bathroom. The finished basement can also be accessed from the driveway where you enter into a welcoming and practical vestibule where coats can be hung and shoes removed. Potential for basement apartment conversion. Downstairs you can enjoy a family/games room and utilize a convenient three piece bathroom. The laundry room area in the basement offers direct access to the garage as well. Very easy transit via the Go Train, local and regional bus transportation and highway 404. Southlake hospital is but 5 minutes away by car, and Upper Canada mall is nearby with its vast array of shopping opportunities. This family home has so much to offer in terms of immersing oneself in all that old Newmarket has to offer. Centrally located with everything this town provides, you are sure to be happy in this contemporary family home. (id:41954)
42 Peter Andrew Crescent
Vaughan (Brownridge), Ontario
Don't Miss Your Chance To Own This Amazing Family Home In Thornhill! Open Concept Kitchen/Family Rm/Fireplace& W/O To Yard, Large Open Concept Formal Liv/Din, Finished Basement For Rec.Rm & In-Laws. New Built Deck, Roof 2021. Main level is completed by a conveniently located powder room and mud room with direct home access to the garage. Upstairs, you'll find four spacious bedrooms, seating area, and walk-in closet, providing room for every family member to grow and thrive. Tucked in a quiet pocket, you can expect the perfect blend of tranquility and comfort for memorable backyard BBQs with friends and family with the new deck. Premium Irregular Lot Expands @ Back For Huge Kids Play Area. Modern Stone Upgrade To Front Home. Steps To Parks, Schools, Groceries, Places Of Worship, Promenade Mall, Starbucks, TTC, Highways, And Much More! (id:41954)
516 Fifth Street N
Centre Wellington (Belwood), Ontario
Luxury on the lake! Introducing Lake Belwood, a hidden gem yet to be discovered & a short drive to Guelph, KW, Oakville, Hwy 401, Pearson Airport and Toronto. Have you always wanted the beauty and relaxation of cottage country but hated the drive and all that came with it every weekend? Here is your answer - stay close to home with this amazing cottage at Lake Belwood. Enter into the cottage and find a very generous living space flooded with natural light and large windows throughout that provide incredible views of the large yard and lake. The main space has all kinds of great details...incredible pine whitewashed shiplap throughout, incredible beams on the ceiling, beautiful backsplash in kitchen and handy woodstove. Two large bedrooms and a great 3 piece bathroom with heated floors complete the main cottage. Off the living room is a large deck with gazebo thats perfect for your morning coffee or evening cocktail. Need more space for family or guests? The handy bunkie provides a couple more bedrooms or use it however you like...lots of possibilities. Another large deck connecting to the bunkie, two large sheds, boat dock and tons of yard space complete the exterior of the property. Another added bonus, as if there isn't enough already, is the convenience to the town of Belwood. A couple minute walk to the cute town, complete with a great little restaurant, public boat launch and the Belwood Country Market- did someone say buttertarts? If you know you know! Do not miss your chance at this incredible cottage - a must see in person. This is a seasonal cottage on GRCA lease land, full time living is permitted April 15 - November 15 and 10 days of living permitted in the off season. (id:41954)
64 Weaver Terrace
New Tecumseth (Tottenham), Ontario
Step into luxury in this stunning detached bungaloft, perfectly nestled on a quiet, family-friendly crescent in the highly sought after heart of Tottenham. Boasting 4 spacious bedrooms and 3.5 tastefully designed bathrooms, this elegant home offers 2,580 square feet of beautifully appointed living space. The sun-filled dining room impresses with its grand arched windows, sophisticated accent wall with wainscoting, smooth ceilings, and crown mouldings exuding timeless charm. The chef-inspired kitchen is a true show piece, featuring builtin Bosch appliances including double ovens with a warming tray, an electric cooktop, a stylish centre island with seating, and beveled quartz countertops. The open-concept living room is a statement in itself, highlighted by a soaring vaulted cathedral ceiling, custom crown moulding,a cozy fireplace, and expansive floor-to-ceiling garden doors with transom windows seamlessly blending indoor luxury with outdoor serenity. Step outside to your private backyard oasis, complete with a heated inground swim spa, interlock stone patio for low-maintenance living,privacy fencing for elegant outdoor entertaining. The main-floor primary suite features a luxurious 3-piece ensuite with a seamless glass shower and a custom dressing vanity. A second bedroom on the main level offers versatility for a home office or nursery. Upstairs, discover a generous secondary suite and a fourth bedroom with a shared bath perfect for guests or multi generational living. Impeccable finishes throughout include hardwood flooring, smooth ceilings, pot lights, and crown moulding. A spacious 2-car garage completes this exceptional offering. (id:41954)
144 Voltarie Crescent
Mississauga (Mississauga Valleys), Ontario
Welcome to 144 Voltarie Crescent. This charming home features 3 generously sized bedrooms along with a private 1-bedroom in-law suite. The beautifully landscaped backyard creates a serene escape and a great setting for outdoor entertaining. Ideally situated just minutes from schools, major highways, LRT and a range of amenities, this property offers the perfect blend of space, tranquility, and convenience. Don?t miss the opportunity to make this versatile and inviting property your new home- where comfort, convenience, and charm come together effortlessly. (id:41954)
21 Bentley Crescent
Barrie (0 West), Ontario
Location! Location ! Spacious 3 Bedroom, 2 Bathroom Freehold Townhome In Sought After Area Close To School And Parks. Great Curb Appeal Features A Large Cozy Front Porch. Eat-In Kitchen With W/O To Fully Fenced Yard. Great Backyard With Beautiful New Deck (2020), Bright And Spacious Bedrooms. Door From Garage To Back Yard .Finished basement with rec room and 3 pc bathroom. all laminate/ceramic tile through entire house . Interlock Front walkway 2018, Furnace 2019. New Shingle roof (2022) (id:41954)
31 Gord Matthews Way
Uxbridge, Ontario
Welcome to 31 Gord Matthews Way, a stylish 3-bedroom, 3.5-bathroom corner unit townhome offering low-maintenance living in a family-friendly neighborhood. Conveniently located near shopping, restaurants, and grocery stores, this home features a side entrance leading directly to the fully finished basement, which includes a rough-in for a kitchen perfect for a potential in-law suite or additional living space .The home boasts great curb appeal with a brick and stone exterior, landscaped walkway, and covered porch. The open-concept main floor includes a living room with a gas fireplace, a kitchen with quartz countertops, stainless steel appliances, and backsplash, plus a dining area with a walkout to a large deck overlooking a fully landscaped backyard and a beautiful protected Conservation Area/Ravine. Upstairs, the spacious principal bedroom includes a walk-in closet and 5-piece ensuite, while two additional bedrooms feature walk-in closets and a shared 4-piece ensuite. A convenient second-floor laundry room completes the upper level. Dont miss out on this exceptional home, schedule your showing today! (id:41954)
1106 - 8 Widmer Street
Toronto (Waterfront Communities), Ontario
**FIRE SALE** Modern, Efficiently Designed Studio Suite in the Heart of Toronto's Entertainment District. This bright and airy unit features floor-to-ceiling windows, a sleek kitchen with integrated appliances and quartz countertops, and a spa-inspired 4-piece bathroom with elegant finishes. With a smart open-concept layout, the space comfortably accommodates areas for living, dining, and sleeping, all while maximizing functionality and style. The building offers an impressive suite of amenities tailored to elevate your urban lifestyle. Residents enjoy access to a fully equipped fitness centre, a luxurious party and social lounge, a rooftop terrace with stunning views, a private screening room, and 24-hour concierge service. It also features modern security systems and thoughtfully designed common areas perfect for relaxation or remote work. Perfectly positioned near King and John, this location offers seamless access to public transit, with streetcars just steps away and St. Andrew subway station within walking distance. The Financial District, Queen West, TIFF Bell Lightbox, and a variety of top-tier restaurants, cafes, and shops are all nearby. Everyday essentials like grocery stores and pharmacies are easily accessible, making this an ideal home base in one of the City's most connected and energetic neighbourhoods. (id:41954)
28 - 45 Royal Winter Drive
Hamilton (Binbrook), Ontario
If you've been searching for a move-in ready home, this is it! With lots of updates and high end finishes through out the home you step into this immaculate 2-storey end unit townhome offering 3 bedrooms, 3.5 bathrooms, and 2000 sqft of total living space designed for comfort and style. As you enter, you are greeted by an elegant main level with an open-concept layout, pristine hardwood and tile flooring, high-end light fixtures, and pot lights that create a warm, inviting ambiance. The gourmet kitchen is a chefs dream with newer black stainless steel appliances, granite countertops, glass tile backsplash, a large undermount sink with a commercial-style faucet, and exquisite cabinetry with tasteful lighting surrounding a functional kitchen island that is perfect for meal prep and casual gatherings. The spacious dining and living area flows seamlessly, highlighted by a gas fireplace and a striking feature wall, while a convenient 2-piece bathroom completes the main level. Upstairs, retreat to the large primary suite featuring a massive walk-in closet and a spa-like 4-piece ensuite with a soaker tub and glass walk-in shower. Two additional bedrooms with excellent closet space and an updated 4-piece bathroom offer comfort for family or guests. The finished basement expands your living space with a generous rec room, modern 3-piece bathroom, and a well-appointed laundry room. Step outside to a fully fenced backyard designed for relaxing and entertaining. Enjoy the stunning covered deck with skylights and outdoor roller shades for privacy, leading to a private entrance via a beautiful walkway. Additional features include a water osmosis system, owned water softener and new heat pump for heating and cooling. This home has lots of updates, is an end unit and is ready for you to move in and enjoy! (id:41954)
85 - 4635 Regents Terrace
Mississauga (Hurontario), Ontario
Lovely 3 bdrm/3washrm 1,500+ sq. ft middle unit condo townhouse with tons of potential in heart of very popular fam. friendly Hurontario district of Central Mississauga that's loaded with an arsenal of amenties and conveniences thats surely to set up the lucky family/investor with a life of ease and comfort with so many grocery, banking, corporate, transit, dining, retail/commercial, educational resources and so much more. The house itself is in definited need of some TLC. The Sellers are motivated and this home will be listed at a price that will make this purchase simply irresistable. As mentioned, the location of this property is the main draw in and of itself w/massive park nearby, HW403/10/401/407, DT Mississauga, Square 1, Sheridan College, etc. So, whether your a seasoned investor or a decently handy first-time homebuyer, this particular core-area property may just end up being the perfect investment to grow your business/asset base right here in popular metropolitan district of Southern Ontario. (id:41954)

