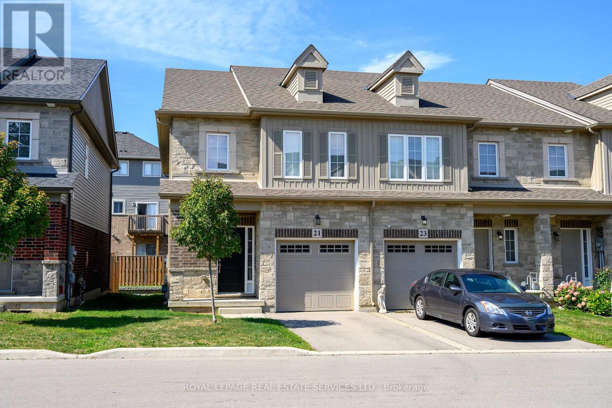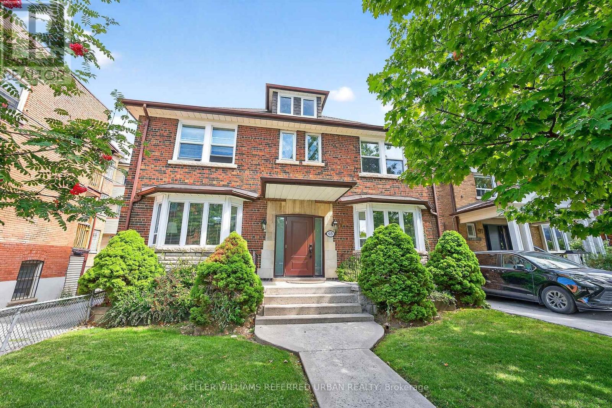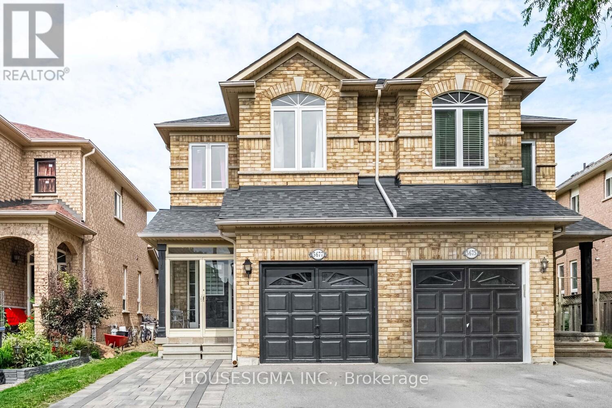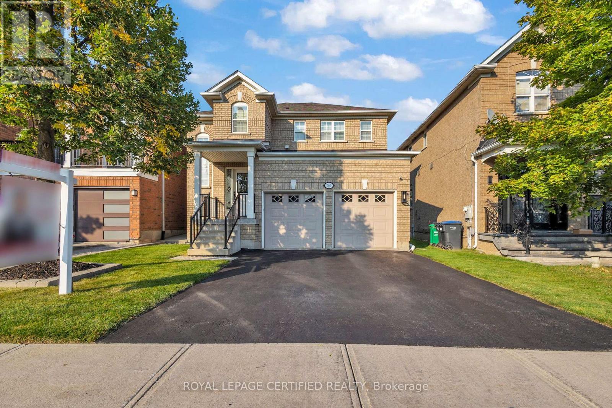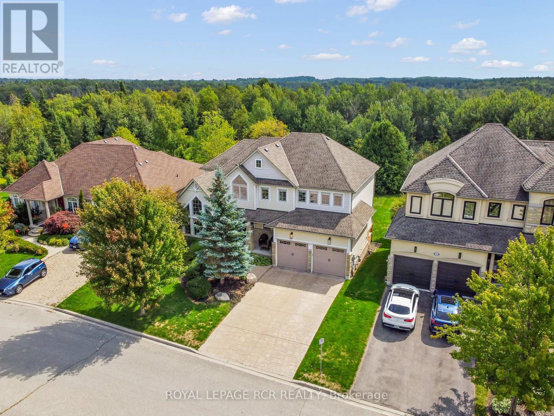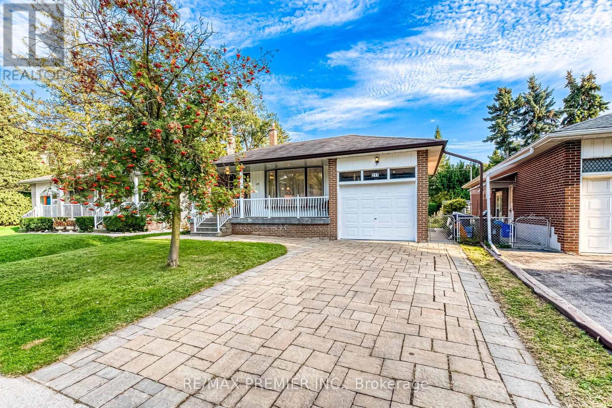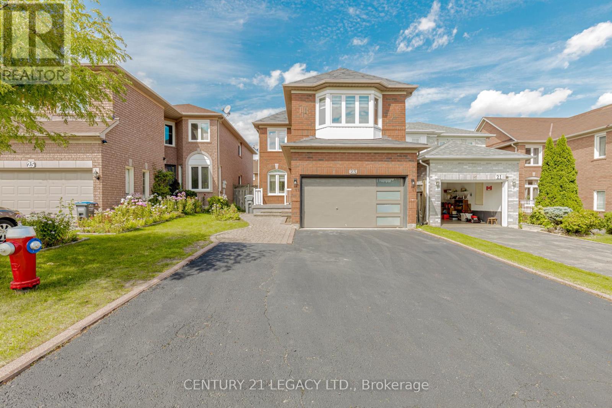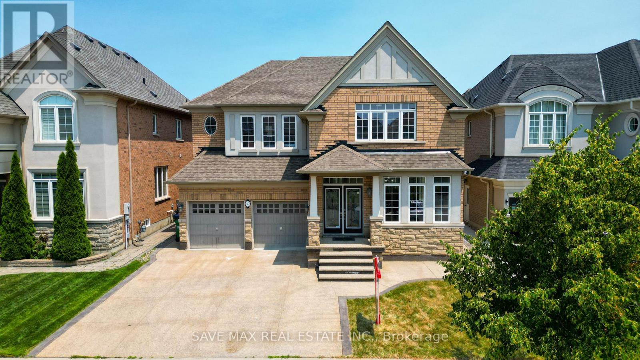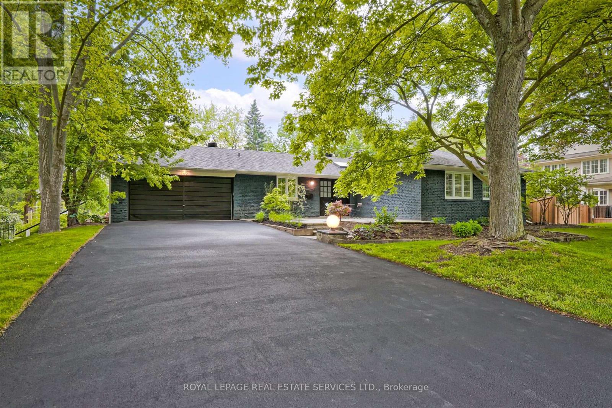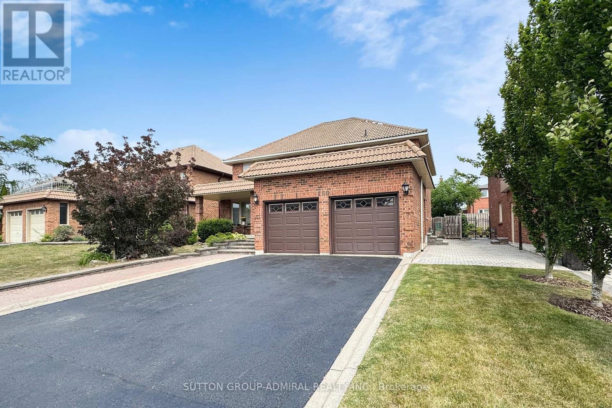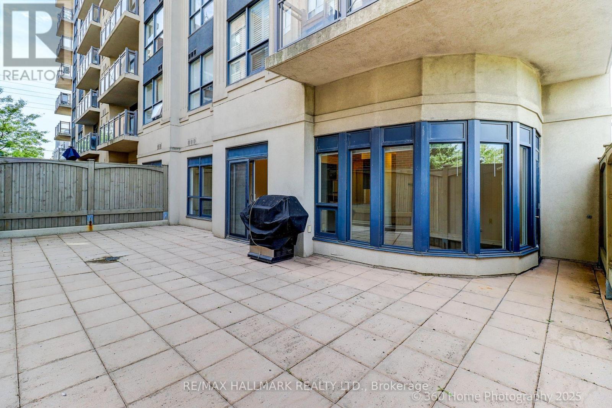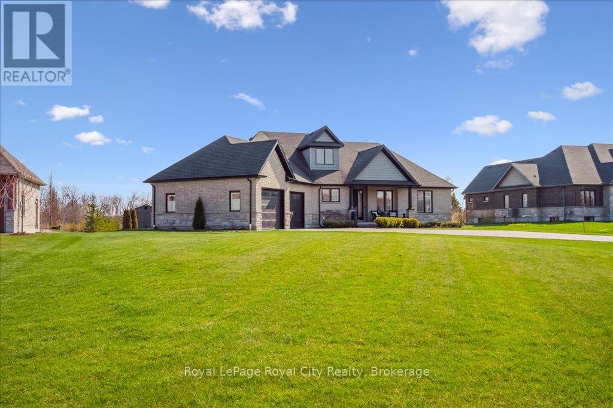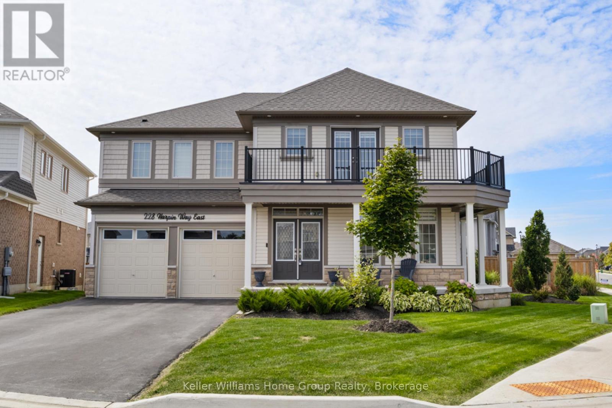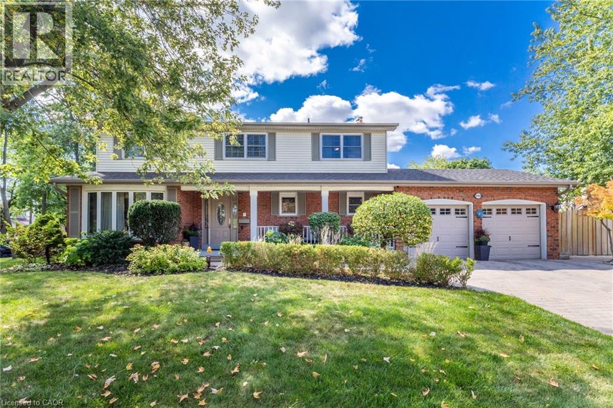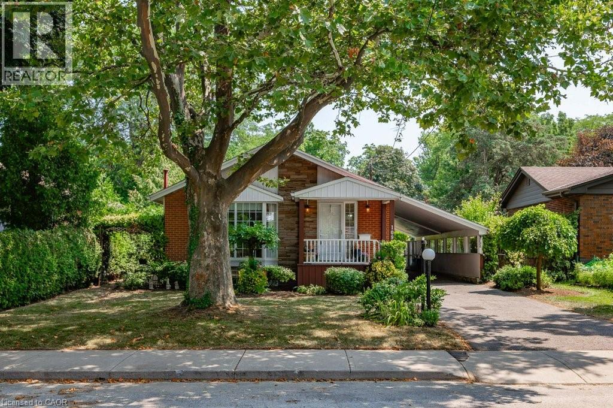44 Frobisher Court
Cambridge, Ontario
Welcome Home! This move-in ready, freehold townhome is a great option for first time buyers! Spacious Living room, Dining room & Kitchen occupy the open concept main floor. 3 bedrooms & 4pc bathroom on second floor. The Walk-out Basement is home to a large recroom with patio doors opening to the private rear yard, a 2pc washroom, a utility/laundry room plus a bonus room for storage or extra space for room to grow! Fantastic location in a child friendly court with no through-traffic! Walk to great schools, places of worship, grocery shopping, numerous restaurants and wonderful parks. Close to Shade's Mill conservation area for year round fun and just minutes to 401 access for travel wherever you need to be! Don't Delay...book your private showing today! (id:41954)
21 Garlent Avenue
Hamilton (Meadowlands), Ontario
Welcome to this 3-bedroom, 2.5-bath end-unit townhome located in the highly desirable Tiffany Hills neighbourhood. Bathed in natural light, this home offers tasteful finishes, thoughtful design, and functional living at its best. The family room features a custom-built stone feature wall with elegant shelving and a built-in fireplace. Step into the modern kitchen, complete with sleek white cabinetry, a full pantry, contemporary backsplash, and stainless steel appliances. Just off the dining area, walk out to a fully fenced backyard with professionally finished landscaping ideal for low-maintenance living and outdoor gatherings. Upstairs, solid wood stairs lead to the second level, where you'll find three generous bedrooms. The primary suite boasts a walk-in closet and a ensuite with a large glass shower. Enjoy the convenience of second-floor laundry. The unfinished basement offers a large open space with a rough-in for an additional bathroom ready for your personal touch. This turnkey home is perfect for first-time buyers and families, just a short walk to Tiffany Hills Elementary School, neighbourhood parks, and local amenities. (id:41954)
986 Farmstead Drive
Milton (Wi Willmott), Ontario
Modern Luxury with Smart Living! Welcome to 986 Farmstead Dr., a beautifully renovated home where contemporary elegance meets smart technology in the heart of Milton. Thoughtfully upgraded inside and out, this residence offers the perfect blend of style, comfort, and convenience. Step inside to discover soaring 9-foot ceilings, expansive windows, and a seamless open-concept design that fills the home with natural light. The gourmet kitchen is a chefs dream, featuring high-end stainless steel appliances (2019), a gas stove with direct gas line, reverse osmosis water filtration, and sleek cabinetry perfect for both family meals and entertaining. Elegant zebra blinds, modern flooring, and stylish finishes enhance every room, while spacious bedrooms and updated bathrooms provide comfort with a touch of luxury.This home is fully equipped with smart automation, including thermostat, lighting, locks, security cameras, and a smart garage opener, giving you seamless control at home or away. Major upgrades include a new smart furnace, AC, and integrated UV air purifier (2023), along with a whole-home water softener, ensuring both efficiency and peace of mind.The exterior is equally impressive. A striking modern entry door, frosted-glass garage, and professional landscaping with high-quality interlock, refined steps, and custom stonework create stunning curb appeal. The backyard is a true oasis, complete with solar lighting, a raised stone garden wall, and elegant plantings perfect for entertaining or relaxing under the stars. Located close to top-rated schools, parks, Milton Hospital, restaurants, Milton Sports Centre, and major highways, this home offers luxury living with everyday convenience. Move-in ready and meticulously upgraded, 986 Farmstead Dr. stands out as one of Miltons finest offerings. Offers Anytime. (id:41954)
6365 Breckenridge Place
Burlington, Ontario
Welcome to 6365 Breckenridge Place your dream country retreat nestled on 2.5 picturesque acres in prestigious Kilbride. Premium location at the end of a quiet court backing on a peaceful ravine, part of a path free portion of the Bruce Trail. This serene and beautifully landscaped property offers a tranquil lifestyle with sweeping lawns, manicured gardens, an in-ground heated pool and a charming screened-in gazebo complete with a gas fireplace, TV and ceiling fan ideal for year-round outdoor entertaining. The custom pergola offers the perfect place to lounge next to the pool. Built by well known Brant haven Homes, this truly one-of-a-kind residence boasts approximately3,400 sq ft of thoughtfully designed living space with Craftsman-inspired details. Highlights on the main floor include a generous kitchen with solid maple cabinetry, an expansive island, stunning Cambria quartz countertops and heated travertine floors. The kitchen opens to a cozy solarium that steps out into the idyllic backyard and a family room that features a unique slate, copper, and maple fireplace. A custom library with wall-to-wall built-ins provides an ideal home office or reading retreat, and elegant formal living and dining rooms are perfect for entertaining. Upstairs are four well-proportioned bedrooms, including one with French doors that open to a second-floor deck which overlooks the pool and expansive green space. The main bedroom features his and hers walk-in closets and a spa-like ensuite. Additional highlights include a large three-car garage, 10,000-gallon cistern, an in-ground sprinkler system, an extra-long driveway, and a huge unfinished basement offering tons of storage and endless possibilities. All this, just minutes from scenic hiking trails, top-rated golf courses, and the natural beauty of the surrounding countryside. Dont miss your opportunity to own a slice of peaceful paradise! (id:41954)
93 Northcliffe Boulevard
Toronto (Corso Italia-Davenport), Ontario
Gorgeous 100+ year old purpose built 4-unit multiplex in the heart of the prestigious Regal Heights Neighbourhood in Corso Italia. Offering over 4,000 sqft of living space plus a 2,000+ sqft basement. Each of the four spacious units ranges between 1,000-1,200 sqft and features 2 bedrooms, with every tenant enjoying access to approximately 500 sqft of basement space. This fully tenanted property generates excellent income with a cap rate of approximately 4%, supported by current rents of $1,500, $2,600, $2,600, and $2,800, plus additional income from a double detached garage rented at $525/month each. Estimated annual expenses including taxes, heat, water, insurance, and grounds maintenance are just $30,000, making this a strong and reliable investment. NOI of $95,000 annually. Meticulously maintained by a private owner with true pride of ownership, this property has seen recent upgrades including a new roof, new windows, and an updated breaker electrical panel. Perfectly situated in vibrant Regal Heights, steps to all that St. Clair Ave W has to offer! Shops, restaurants, TTC transit (street car stop right across the street), and community amenities, this is a rare opportunity to own a turnkey, income-generating multiplex in one of Torontos most desirable and culturally rich neighbourhoods. (id:41954)
5677 Raleigh Street
Mississauga (Churchill Meadows), Ontario
Welcome to 5677 Raleigh Street, Mississauga. a beautifully renovated semi-detached home in the highly sought-after Churchill Meadows community, known for its top-rated schools and family-friendly atmosphere. This carpet-free home offers modern upgrades throughout, including a new kitchen (2022), smooth ceilings on the main floor, and fully renovated washrooms. The finished basement features a spacious recreation area and a 3 pc washroom with stand-up shower, perfect for extended family or guests. Major updates include new HVAC (2022/ Owned), upper-level windows (2023), new washer/dryer (2024), and roof (2015). Enjoy stylish curb appeal with interlock front and back, and move-in peace of mind with all the big-ticket items done. A fantastic opportunity to own a turnkey home in one of Mississaugas most desirable neighbourhoodsWelcome to 5677 Raleigh Street, Mississauga. a beautifully renovated semi-detached home in the highly sought-after Churchill Meadows community, known for its top-rated schools and family-friendly atmosphere. This carpet-free home offers modern upgrades throughout, including a new kitchen (2022), smooth ceilings on the main floor, and fully renovated washrooms. The finished basement features a spacious recreation area and a 3 pc washroom with stand-up shower, perfect for extended family or guests. Major updates include new HVAC (2022/ Owned), upper-level windows (2023), new washer/dryer (2024), and roof (2015). Enjoy stylish curb appeal with interlock front and back, and move-in peace of mind with all the big-ticket items done. A fantastic opportunity to own a turnkey home in one of Mississaugas most desirable neighbourhoods (id:41954)
20 Dunblaine Crescent
Brampton (Southgate), Ontario
Looking for a neighbourhood you can live happily ever after in?! Welcome 20 Dunblaine Crescent into your life. This beautiful bungalow is situated at the top of a quiet court and backing onto a greenbelt with no homes behind! This lovely family home offers you a totally private backyard with almost 97 feet of space across the back of this pie shaped lot. Not to mention the rare double car garage and 200 amp service! The interior of the home features high end laminate throughout the main floor living spaces, an upgraded kitchen featuring quartz counters and large custom pantry with large pull out drawers and tons of storage options!! The basement is finished with a side door entrance, two large living areas, a cozy gas fireplace, 3 pc bathroom plus a massive walk in closet and pantry. The laundry/workshop room offers a laundry sink, window and lots of space for storage etc. Lots of room to create extra bedrooms and maybe a second kitchen if required- check out the floor plan to let your imagination run wild! The front of the home offers a low maintenance garden, large windows and a professionally finished patio at the front entrance. Located in a wonderful family oriented neighbourhood with schools,including two elementary schools right behind and all amenities conveniently accessible through the gate in the backyard! Grocery store, convenience store, bus stop and Earnscliffe Recreation Centre. Plus the GO Train station is just 7 minutes away! (id:41954)
363 Edenbrook Hill Drive
Brampton (Fletcher's Meadow), Ontario
Top 5 Reasons Why You Are Going To Want To Call 363 Edenbrook Hill Rd Your "Home"; 1) Stunning 2-Story Detached Home On A Mesmerizing Lot With Gorgeous Curb Appeal In The Most Desired Neighbourhood Of Fletchers Meadow. 2) As Soon As You Enter The Home You Are Welcomed With A Jaw Dropping Open To Above Bringing In Tons Of Natural Light. 363 Edenbrook Has The Most Ideal Layout On The Main Floor W/ Separate Dining Room & Separate Family Room That Overlooks The Upgraded Chefs Kitchen & Breakfast Space. 3) The Primary Suite Is The Perfect Size & Offers A Generous Sized Walk-In Closet. The Attached Ensuite Gives A Spa Like Feel With The Separate Soaker Tub & Shower. The Other 2 Bedrooms Are Marvellous In Size As Well. 4) Simply Move In. The Home Has Been Impeccably Maintained & Upgraded Throughout The Years With True Pride Of Ownership. 5) The Unfinished Basement Is A True Blank Canvas That Is Yearning For Your Imagination. Looking For Extra Income Potential? Use The Huge Space & Convert Into A 2/3 Bed Legal Basement Apartment? Looking For Additional Space For Your Family? Convert Into An Entertainers Dream Space! (id:41954)
63 Young Court
Orangeville, Ontario
Tucked away within the quiet cul-de-sac of Credit Springs Estates, this Berkshire-built residence offers refined living on a mature lot backing onto conservation with a sun-drenched south-facing backyard. Inside the home, elevated design offers a vaulted main-floor office creating the perfect work-from-home retreat. At the same time, the living room, centred around a gas fireplace, flows seamlessly into the formal dining room overlooking the grounds. The beautifully updated eat-in kitchen is both stylish and functional, with a large island, stainless steel appliances, and a walkout to the raised deck accented with sleek glass railings before opening to the family room. Upstairs, the spacious primary suite overlooking the backyard is bathed in natural light and features a walk-in closet and a spectacularly updated five-piece ensuite with a freestanding tub, glass shower and double vanity. The second bedroom enjoys its own four-piece ensuite and walk-in closet, while bedrooms three and four share a convenient Jack & Jill bath with double vanity and shower. A large unspoiled walkout basement invites endless possibilities for additional living space, while the main floor is finished with a mud/laundry room with garage access, ensuring everyday convenience. Just minutes to shopping, restaurants, and schools in Orangevilles west end, with a playground right on the street. All this, less than an hour from Toronto. (id:41954)
1517 Queensbury Crescent
Oakville (Cp College Park), Ontario
Welcome to your new home at 1517 Queensbury Cres. Oakville! This bright and spacious 4+1 bedroom gem is tucked away in the friendly, sought-after neighbourhood of College Park where comfort meets convenience. Just minutes from highways, shopping, and high ranking schools. Open concept main floor featuring gourmet kitchen with stainless steel appliances, quartz counters, kitchen island and Alcaline water filtration system, combined living and dining room and charming family room with wood fireplace and walkout to your professionally landscaped sunny backyard perfect for BBQs, morning coffee and night parties. On the upper floor you will find the primary bedroom a private retreat with walk-in closet and a 3-piece ensuite! Additionally featuring 3 generous sized bedrooms and main 4PC bathroom. The main floor laundry and mud room make life a little easier with side entrance. The finished basement offers a rec room with gym turf, bedroom, cold room, and an extra full bathroom and is ideal for guests or a home office or potential rental income with addition of the separate entrance. Extensive renovation done in 2019/2020 which included: new roof with new aluminum work including leaf guard gutters for worry free maintenance, all new windows, exterior doors and garage doors. Inside reno included new kitchen, bathrooms, pot lights, all interior doors, engineered floors with wooden trims, new custom-made Hunter Douglas window coverings on the main floor. This home is move-in ready. Just unpack and enjoy! (id:41954)
217 La Rose Avenue
Toronto (Willowridge-Martingrove-Richview), Ontario
Welcome to 217 La Rosa Ave! This beautifully maintained detached backsplit with single-car garage offers 4 spacious bedrooms and 3 bathrooms, freshly painted interiors, and gleaming hardwood floors throughout. Nestled in one of Etobicoke's most sought-after neighbourhoods, this versatile home provides incredible potential-whether enjoyed as a single-family residence or re-imagned into three separate units to maximse income opportunities. Generously sized rooms easily accomodate full-sized furnishings, while the inviting family room features a cozy firepace and walkout to a private backyard-perfect for entertaining or quiet relaxation. Ideally located with quick access to Highways 401 and 427, shops, restaurants, and TTC transit, and just 20 minutes to both downtown Toronto and Peasron Airport. Don't miss the chance to own in this prime location, book your private showing today! (id:41954)
23 Alaskan Summit Court
Brampton (Sandringham-Wellington), Ontario
Welcome to This Amazing Very Spacious, Bright Three Bedroom Detached House in the Prime Location >> No Disappointments A Sound Investment >>$$$$Thousands Spent on Upgrades >> Finished Basement that Features 2 Bedrooms , a Cozy Recreation Room with a 3-piece Bathroom (!) Laminate Floor In Living/ Dining and Upper level Bedrooms (!) Master Bedroom With His and Her Closets And 3 Pc. Ensuite (!) Family Room On Main Floor With W/O To Backyard (!) Main Floor Laundry (!)The Home Boasts an inviting Elegant Kitchen With Ample Cabinet Space + Brand New Stainless Steel Appliances (!) Other Two Good Size Bedrooms (!) Upgraded Staircase (!) Main Floor and Second Floor Upgraded washrooms (!) Concrete in Back Yard Perfect For Outdoor Entertaining >> Garage Access From The House >> Fully Fenced Backyard (!) Main And Second Floor Freshly Painted (!) Walking Distance To All Amenities !!!!! Shows Very Well !!!!!!!!!!!!!!!!!!!! (id:41954)
49 Scotchmere Crescent
Brampton (Bram East), Ontario
Welcome to This Immaculate 4+1 Bedroom Detached Home in the Prestigious Castlemore Area of Bram East! Offering 4184 sq. ft. above grade plus 1410 sq. ft.LEGAL 4 BEDROOM BASEMENT apartment with separate entrance, and an EV Charger, perfect for large families or generating rental income from basement ($4,000/month). The main floor features a thoughtfully designed layout with separate living, dining, and family rooms, a bright eat-in kitchen with pantry, and convenient main-floor laundry. Upstairs offers 4 spacious bedrooms plus a flexible office/den ideal for working from home or can be a 5th bedroom. Enjoy hardwood flooring throughout no carpet anywhere, fresh paint, modern pot lights, and oversized windows that fill the home with natural light.The professionally landscaped exterior includes a custom-finished driveway with parking for 7 vehicles (2 in garage + 5 on driveway), and a private backyard oasis with gazebo and storage shed. Located close to Gore Meadows Community Centre, Costco, Walmart, Hwy 427, Brampton Civic Hospital, top schools, grocery stores, and places of worship. A true gem for families seeking luxury, space, and rental potential in a highly sought neighborhood! Furnace (2025) Other Appliances - Chimney, Washer, Dishwasher, Refrigerator (2023-2024) (id:41954)
169 Morrison Road
Oakville (Mo Morrison), Ontario
This private, quiet, lush 101 x 149ft lot is simply spectacular with it's beautifully manicured and maintained gardens. Spend every warm moment relaxing around the pool and taking in nature with the Morrison Creek just outside the property boundary. It's like living in the country but you're within walking distance of downtown Oakville.The home itself has been tastefully updated. The floor plan and layout make it perfect for families and down sizers. The lower level is above ground with a walk out to the pool and the back of the home is bright and inviting. Currently used as an in-law suite but as it's not segregated from the home no conversion required. You need to see this one! (id:41954)
53 Mccarty Crescent
Markham (Markham Village), Ontario
Welcome to this stunning, fully renovated home in the heart of Markham Village, a true showstopper with designer, high-end finishes throughout. From the moment you step through the elegant double doors into the spacious foyer, you're greeted by detailed wall panelling and a clear view to the backyard, creating an open, bright, and inviting ambiance.The combined living and dining areas are perfect for entertaining, featuring crown moulding, pot lights, and a seamless flow. The gourmet kitchen is a chefs dream, boasting exquisite two-tone cabinetry, stainless steel appliances, and an oversized island, ideal for meal prep and gatherings.The adjacent breakfast area offers a walk-out to the beautifully landscaped stone patio and includes a breakfast bar overlooking the cozy family room, the perfect space to relax.Upstairs, the luxurious primary suite impresses with a spa-inspired 15' x 13' ensuite complete with custom built-in wardrobes, a jet tub, and a walk-in glass shower. Three additional bedrooms, two sharing a semi-ensuite, and another updated full bath complete this level.The fully finished basement offers a spacious open-concept rec room and a flexible-use room ideal as a home office, playroom, or guest suite. A separate walk-up to the garage adds potential for a private nanny or in-law suite.Enjoy beautifully landscaped front and rear gardens in this move-in ready home. Conveniently located close to GO Transit, top-rated schools, parks, and shopping. This is a rare opportunity not to be missed! (id:41954)
160 Marwood Place
Vaughan (Maple), Ontario
Discover this builder-renovated 4+1 bedroom, 4-bath detached home offering Approximately over 4,500 sq. ft. of luxurious living space, including a bright 1,500 sqft. finished basement with separate entrance & rental income potential. Situated on one of the largest regular lots in the area (54 x112 ft), this residence blends space, elegance, and comfort.The main floor showcases white Granite stone flooring, rich hardwood upstairs, new windows/doors, and an airy open layout.The designer kitchen offers premium finishes & smart layout that connects to the family room with a rustic wood-burning fireplace while remaining private from the living room. A French-door dining room links to the living room for seamless entertaining. A grand curved staircase beneath a dazzling chandelier leads to four spacious bedrooms and three renovated baths. The primary suite features a spa-like ensuite, large walk-in closet, and privacy from the rest. A second bedroom enjoys its own ensuite and sunset views; two east-facing bedrooms share an oversized bath. Basement includes a full kitchen, bedroom, & bath. Steps to top-rated schools, Maple Community Centre, and parks, with quick access to Maple GO, Highways 400/407, Wonderland amusement Park, Vaughan Mills amll , Vaughan Metropolitan Centre & Cortellucci Hospital. (id:41954)
33 Tennis Crescent
Toronto (North Riverdale), Ontario
Turnkey on Tennis Crescent Located in Prime North Riverdale this fully renovated south-facing 4 bedroom, 3 bathroom property with 2 car parking is sure to delight and check all your boxes! Step inside off the well-manicured, front stone patio into an open concept main floor flooded with natural light and featuring white oak floors, a chef-inspired kitchen with breakfast bar, main floor family room and powder room. The luxurious finishes continue upstairs where you'll find four well-proportioned bedrooms including your choice of 2 primary suites plus a family-sized 5-piece bathroom with double vanity plus the third floor (one of your primary bedroom options) which includes a private south-facing rooftop deck with fabulous city views. The fully finished lower-level features generous 82 ceiling height, an at-grade walk-out to the gorgeous backyard, a large recreation room plus an additional 3-piece bathroom and laundry room. Outside, you'll find a sun-soaked rear patio & backyard that offers fantastic indoor/outdoor flow and plenty of space for relaxation plus 2 car parking via laneway. No stone has been left unturned in this fabulously crafted property which is ready for its next chapter. Enjoy everything Riverdale has to offer with easy access to every amenity imaginable including transit, great schools (Withrow Jr Public School) shopping & entertainment plus the fabulous Withrow & Riverdale Parks which offer wonderful green space just steps from your front door. (id:41954)
105 - 872 Sheppard Avenue W
Toronto (Bathurst Manor), Ontario
Super Rare find! 1st floor former model, corner unit with huge private 700 sq ft terrace! Nothing else like this on the market! Almost 1,000 sq ft inside with a split bedroom plan and sunfilled main living area with curved multi paned windows. 10 ft ceilings throughout! Granite and stainless steel appliances in kitchen with breakfast bar. 2 full 4 piece bathrooms. Huge closets in both bedrooms. Laminate and ceramic floors throughout. Unit has unique private secure storage room. 1 parking space included. Perfect unit for entertaining, young families, or those with pets. Almost like having your own backyard! Walk to the Sheppard West Subway, places of worship, top rated schools, and more! 1st time on the market from origional owner! Ready to move into! Available immediately! (id:41954)
24 Addington Avenue
Toronto (Lansing-Westgate), Ontario
**PANORAMIC RAVINE** A rare opportunity in the heart of Toronto - this fully renovated 4 bedroom home sits on a sprawling 113.79 x 125.67 ft lot, backing and siding onto ravine with no neighbour on one side. Spacious living room creates a warm inviting space. Dining room overlooks the ravine, every meal served with a changing backdrop of natural beauty: brilliant maples in fall, lush greenery in summer, and snow covered serenity in winter. From every angle, the outdoors feels like a living art piece. The architect designed basement is fully finished with rich wood paneling, abundant storage, and a walkout that opens seamlessly to the patio and backyard. Multiple access points throughout the home connect to the outdoors, creating a natural flow between indoor living and the ravine setting. Inside, the home features triple pane energy efficient windows and a premium 5 point lock entry door for security and comfort. Step outside to an expansive ravine trail network that connects to Earl Bales Park enjoy skiing in the winter and one of the city's best playgrounds year round.This is a home that truly blends the best of nature and city living peaceful, picturesque, and perfectly located. Enjoy complete privacy and a true cottage like atmosphere, all while being just mins from Yonge St, the subway, HWY 401, shops, groceries, and some of the citys top private and public schools. A rare find not to be missed. (id:41954)
12 - 250 Lagerfeld Drive
Brampton (Northwest Brampton), Ontario
OPEN HOUSE - SEP 13, 14 Betn 2PM to 4PM . Just steps from Mount Pleasant GO, this fully upgraded 4-year-old corner stacked townhouse offers 1,299 sq. ft. of bright, open living space with plenty of natural light from its many windows. Interior: Elegant oak staircase, hardwood floors on both the main and upper levels no carpet anywhere. Bedrooms & Baths: Two spacious bedrooms and 2.5 bathrooms, including a primary suite with a walk-in closet. Main bath features a stand-in shower with pot light and an elongated smooth-close toilet. Kitchen: Large centre island, granite countertops, upgraded cabinetry, under-cabinet lighting, and marble countertop in the bathroom. Extras: Convenient balcony off the dining/living area, and one owned surface parking space directly in front of the unit. Fees & Location: $188/month maintenance fee covers high-speed internet. Close to bus stops, schools, parks, shops, and banks. A stylish, move-in-ready home with thoughtful upgrades throughout. (id:41954)
51 Ariss Glen Drive
Guelph/eramosa, Ontario
Tucked away on a prestigious cul-de-sac in Ariss, this extraordinary executive residence epitomizes refined luxury, privacy, and community. From the moment you arrive, the attention to detail and upgrades, both inside and out, set this home apart as a true showpiece. The open-concept main level is a masterpiece of design, showcasing hand-scraped engineered hardwood beneath soaring 9' ceilings. In the living room, a striking coffered ceiling elevates the space with architectural elegance, while oversized windows flood every corner with natural light. A massive quartz island anchors the gourmet kitchen/dining area, surrounded by floor-to-ceiling custom cabinetry, premium finishes, a generous pantry, and high-end appliances, including a gas countertop range, double built-in ovens, and a MARVEL wine fridge. Step outside to the covered rear porch and adjoining composite deck, where a built-in hot tub invites relaxation overlooking the expansive backyard and the scenic Kissing Bridge Trail beyond. The primary suite is designed to rival any five-star spa, boasting a luxurious ensuite with a frameless glass shower, dual vanities with custom cabinetry, a spacious walk-in closet, and direct access to the deck and hot tub. Two additional bedrooms, a stunning 5-piece bathroom, and an elegant powder room provide comfort and sophistication for family and guests alike. The main-level laundry and mudroom combination is both beautiful and practical, finished to the same high standard as the rest of the home. The lower level is equally impressive, with soaring ceilings, engineered hardwood, a striking stone-clad gas fireplace, a 4-piece bathroom, and two generously sized bedrooms- creating the perfect space for guests, teenagers, or extended family. Ideally located just minutes from Guelph, K/W, and Centre Wellington, and a short stroll to Ariss Valley Golf Course, this home delivers an unparalleled lifestyle of elegance and convenience in a highly desirable rural setting. (id:41954)
228 Harpin Way E
Centre Wellington (Fergus), Ontario
Stunning 4 Bedroom home in sought after Story Brook Subdivision! Welcome to this spectacular 3,600sq ft family home, tucked away on a quiet court in the desirable Tribute/Sorbara homes community. Homes community of Fergus. Built in 2021, this residence combines modern luxury with timeless design - offering the perfect lifestyle for today's family. Step inside to soaring 20 foot ceilings int his dining room where oversized windows flood the space with natural light. The open-concept layout is anchored by a cozy gas fireplace in the great room and a chef's kitchen featuring abundant cabinetry, storage, and a spacious layout designed for both everyday living and entertaining. This home offers four bedroom and four bathrooms, with thoughtful layouts for everyone: two bedrooms boast private ensuites, while the other two share a convenient joint bath. A main floor office provides the perfect space for working from home. Upstairs, one bedroom opens to a private deck with a wraparound view, mirrored by another deck on the main floor - seamlessly blending indoor and outdoor living. The fully fenced yard and additional deck create a welcoming space for family gatherings. The unfinished lower lever offers endless potential that is ready for your vision to bring the perfect space to life. Car enthusiasts will love the three car heated garage that is finished with epoxy flooring for a true showroom feel. Located close to schools, shopping, downtown Fergus and just a short drive to Guelph and Kitchener. This home is perfectly positioned for convenience without sacrificing peace and quiet. Here, you're not just buying a home, you are investing in a lifestyle. (id:41954)
1580 Woodeden Drive
Mississauga, Ontario
This spacious 4+1 bedroom, 2+2 bathroom home offers the perfect blend of comfort and function in one of Mississauga’s most sought-after neighbourhoods. Step inside to an excellent floor plan designed for both family living and entertaining. The main level features a bright family room, ideal for gatherings, with a cozy gas fireplace to create warmth and charm throughout the seasons. Upstairs, the primary suite is a private retreat complete with its own ensuite bathroom, providing the perfect escape at the end of the day. The finished lower level includes an additional bedroom, recreation space, and a convenient second powder room — ideal for guests, a home office, or multigenerational living. Irrigation throughout the property will keep your lawn and gardens in pristine shape. Outside your door, you’re just steps to Woodeden Park, where you can enjoy tennis courts, green space, and family-friendly recreation. The home also offers easy access to major highways, making commuting and city connections seamless. Located in prestigious Lorne Park, this home offers proximity to top-ranked schools, scenic parks, Lake Ontario, shopping, and more. (id:41954)
109 West 31st Street
Hamilton, Ontario
Located in one of Hamilton’s most sought-after West Mountain neighbourhoods, this 3+1 bedroom, 2 full-bath bungalow is a rare find. The bright and inviting main floor features a spacious living room filled with natural light, a well-designed kitchen with ample cabinetry, and three spacious bedrooms, with skylights adding warmth and openness to the space. The fully finished basement extends your living space with a large rec room, a built-in bar, a fourth bedroom, a second full bathroom, and a large laundry area. Step outside to a gorgeous backyard oasis with a covered, oversized deck for year-round entertaining, surrounded by lovely gardens that create a peaceful, picturesque setting. Set on a quiet street just minutes from parks, trails, top-rated schools, shopping, and dining, with quick access to the LINC and Highway 403, this home is a true Westcliffe gem. (id:41954)

