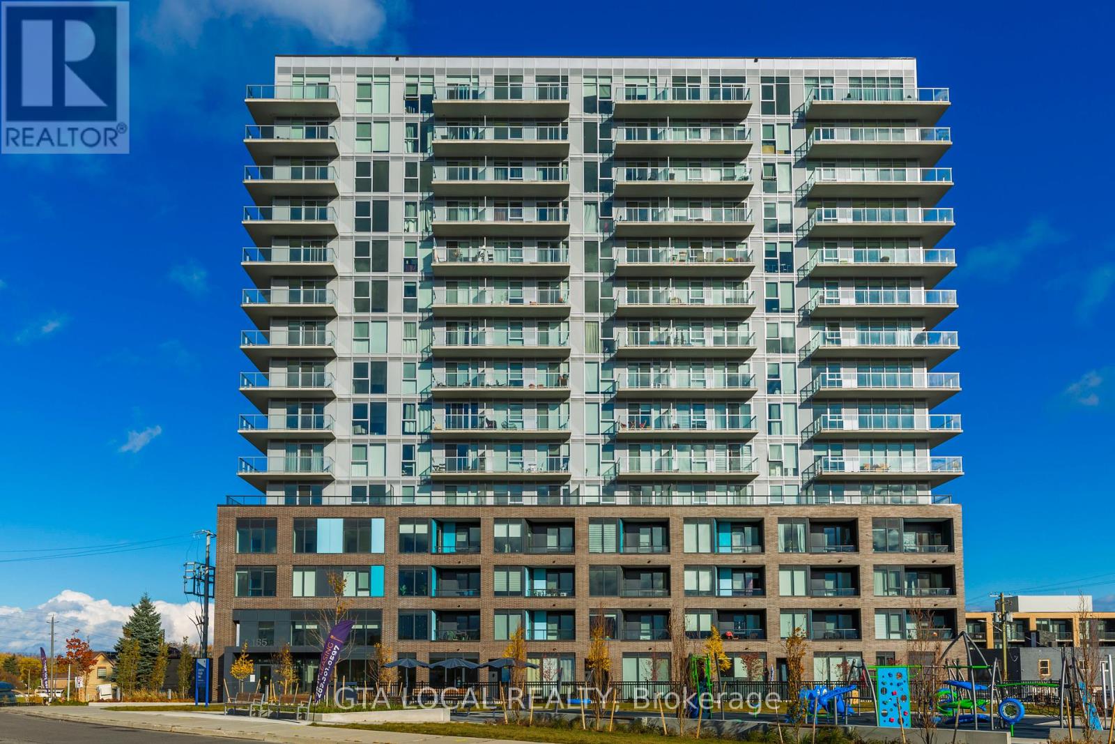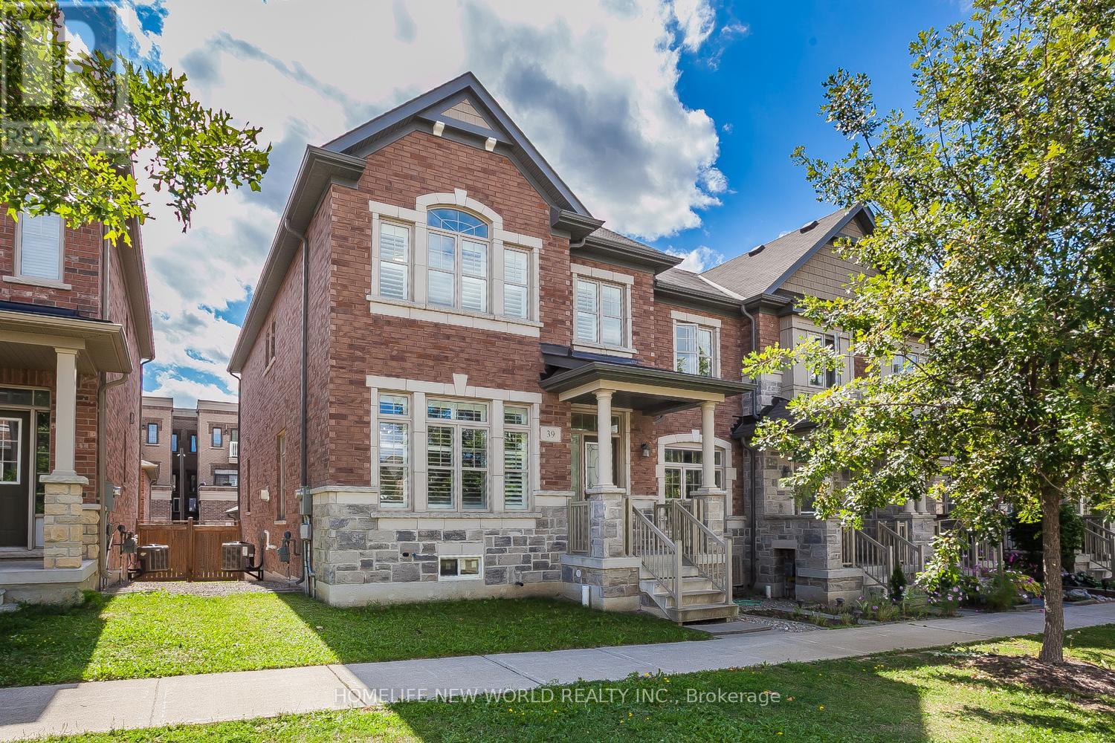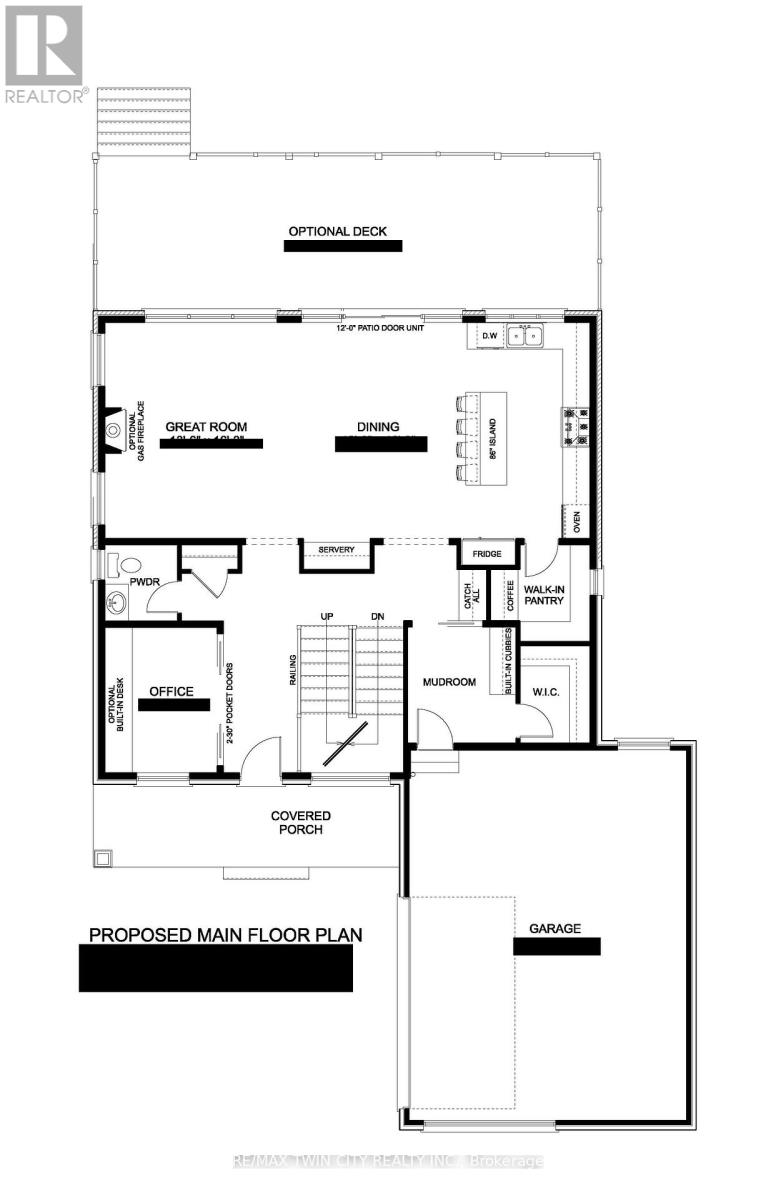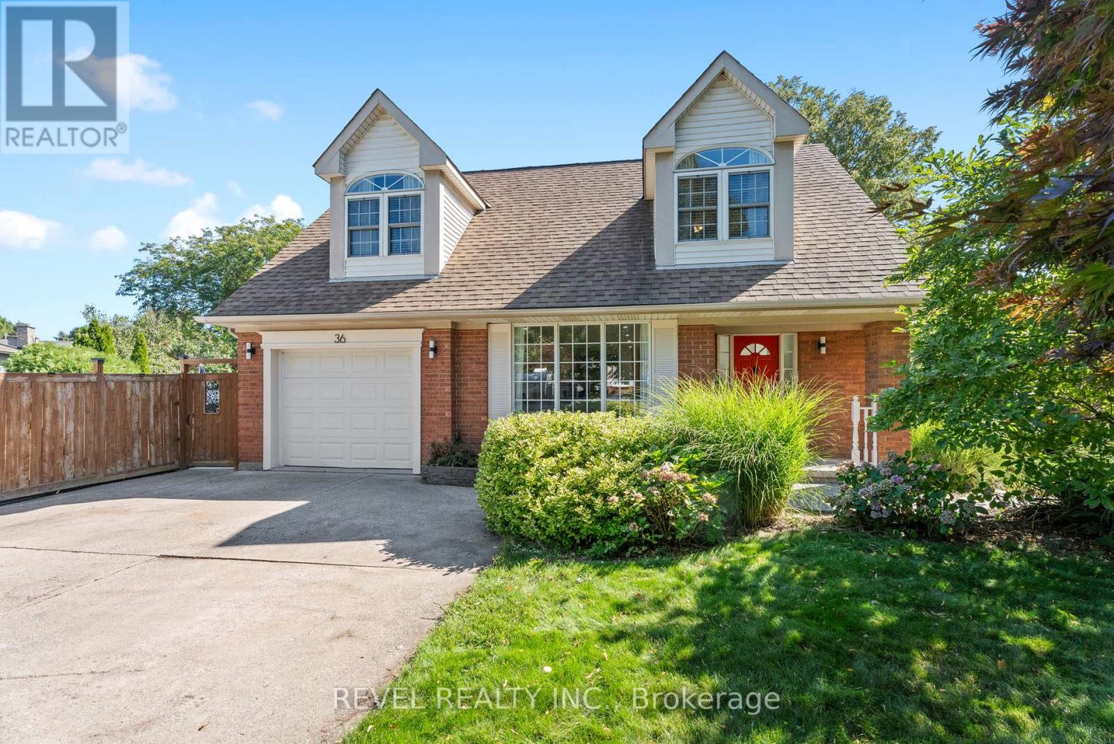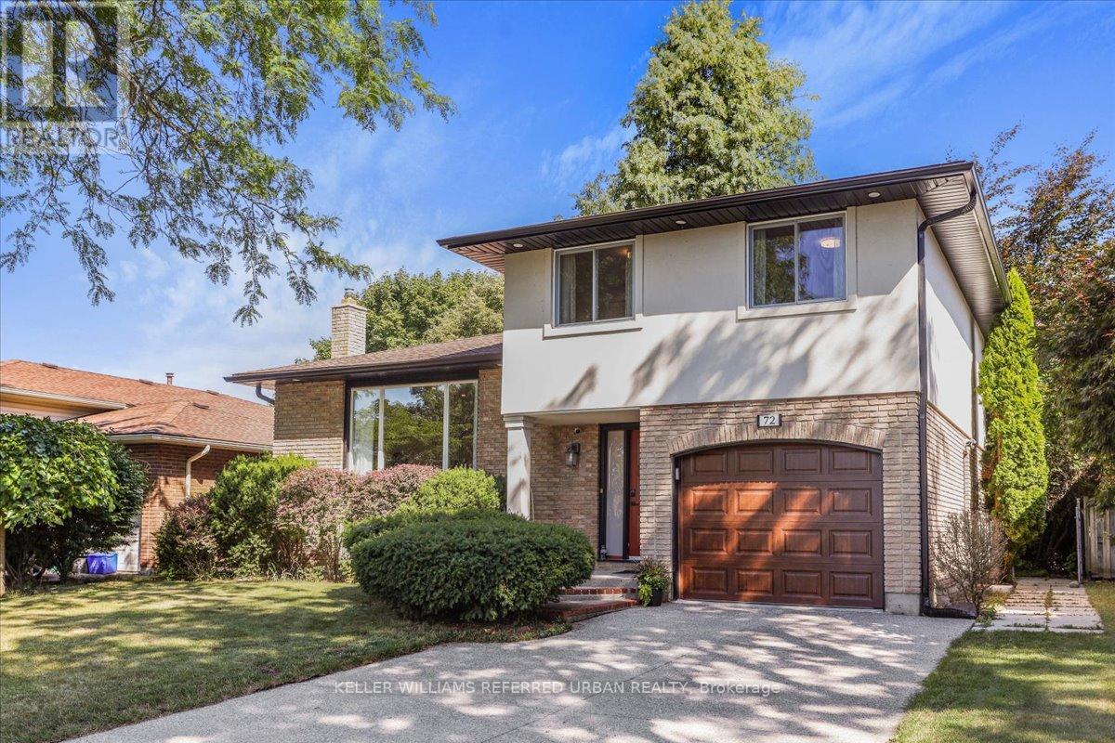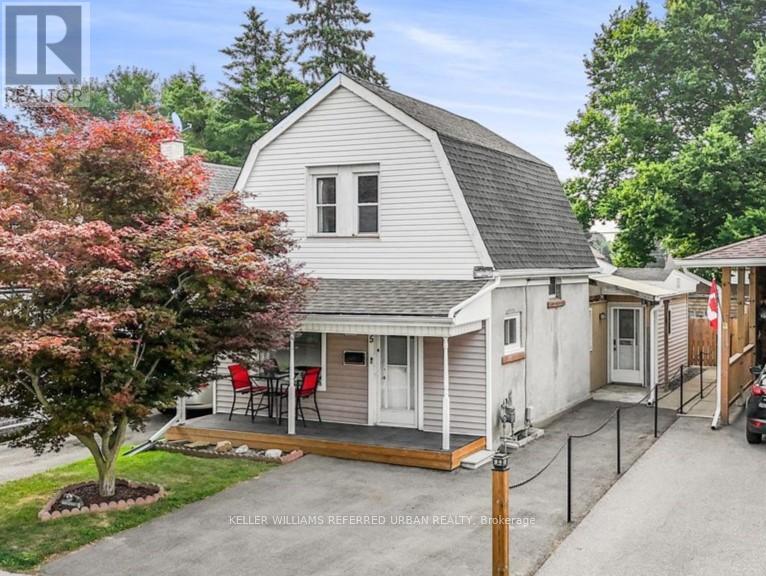904 - 185 Deerfield Road
Newmarket (Central Newmarket), Ontario
Start experiencing luxury living at The Davis Condos, in sought-after neighbourhood! Enjoy unparalleled convenience with Upper Canada Mall steps away and historic Main Street only minutes away from your doorstep. Benefit from top facilities and nearby hiking and biking trails at Mabel Davis Conservation Area. Easy access to Hwy 404 and a 5-minute drive to the GO Station. This brand-new, functional 3-bedroom, 2-bathroom unit features a wraparound balcony with stunning southwest exposure. Enjoy the most gorgeous view from the 9th-floor to the beautiful park all year round. The building offers top-notch amenities, including a high-end gym, elegant party and meeting rooms, visitor parking, a professional concierge, and a rooftop perfect for BBQs and relaxation. Includes 1 parking spot and locker. Embrace lifestyle of luxury and comfort! Start with this prime asset offering immediate cash flow, currently occupied by a reliable AAA tenant paying excellent rent. The tenant provides flexibility to stay or leave, giving you multiple investment options. Don't miss out! (id:41954)
39 Cherna Avenue S
Markham (Berczy), Ontario
Absolutely Stunning Wide Frontage Lot Freehold Townhouse, Sun-Filled End Unit, Double Car Garage, Over 1820 Sqft, Premium Lot Facing Beautiful Park, 9 Ft On Main & 2nd, $$$ Spent On Upgrades, $$$ Modern Lights & Chandeliers, Hardwood Floor Throughout; Large Kitchen Features New Backsplash And Breakfast Bar, Upgraded S/S Appliances And Brand New Quartz Counter Top In Kitchen & All Baths ; Top Ranking School Pet Hs And Beckett Farm Ps. See 3D Virtual Tour! (id:41954)
271 Richard Underhill Avenue
Whitchurch-Stouffville (Stouffville), Ontario
Welcome to this stunning, fully upgraded 3-bedroom SEMI-detached home nestled in one of Stouffvilles most desirable family-friendly neighborhoods. Boasting nearly 1800 sqft of refined living space above grade and an additional pro finished basement suite, this residence offers the perfect blend of luxury, functionality, and investment potential. This fantastic home was built in 2011 and elegantly renovated from top to bottom in 2021, every inch of this home has been curated with designer finishes and meticulous attention to detail! First you will find your Chef's Dream Kitchen! Thoughtfully designed for both daily living and entertaining in style. Ft Striking navy custom cabinetry paired with gorgeous quartz countertops/A massive island ideal for hosting & meal prep/black chrome stainless steel appliances: French door refrigerator, Gas cooktop, Double B/I ovens, range hood, B/I dishwasher, chic 24x24 quartz tiles and a designer backsplash that complete the look! This home also fts a bright & functional Layout which bask in abundant natural light pouring through oversized windows T/O the home, illuminating the seamlessly flowing main floor. A thoughtfully separated formal dining room and cozy living room create an ideal layout for entertaining without sacrificing privacy or comfort. Step outside to your private backyard oasis, perfect for wkn gardening or summer BBQs and family gatherings. Now check out our Spacious Bdrs & Luxe Primary Suite Upstairs, you'll find three generously sized bedrooms, each bathed in sunlight and designed for relaxation. The primary retreat features a beautifully updated spa-inspired ensuite, providing a peaceful haven after a long day. At last but not least, it comes with a income-Generating Basement Apartment, the fully finished lower level offers 1bdr suite complete with: A full kitchen with quartz counters, Modern full bath, Private bedroom, Separate entrance potential via garage ideal for an in-law suite or rental income est $1800/m (id:41954)
41 Auckland Drive
Whitby, Ontario
Welcome to 41 Auckland Drive! This 2500+ sq. ft. upgraded Deco Homes stunner is the largest single-car garage model, offering a rare main floor office and a bright, open-concept layout. The spacious entryway leads to upgraded oak hardwood flooring throughout, modern stair railings, and a stylish kitchen featuring a gas stove, quartz countertops, upgraded cabinets, and hardware. THOUSANDS $$$ spent on upgrades also include upgraded bathroom flooring, a frameless glass shower in the primary ensuite, and beautifully finished washrooms throughout. Convenient indoor garage access with an EV charging station perfect for charging your electric vehicle efficiently and adding future-ready convenience. Upstairs features 4 generous bedrooms, including a primary retreat with walk-in closet and a spa-like ensuite with his-and-her sinks and a luxurious standalone tub. You'll also enjoy the convenience of upstairs laundry and a main floor powder room, making this the ideal family-friendly design. The basement includes extra-large grade level windows perfect for a potential walk-up opportunity. Truly a rare find in one of Whitby's most sought-after communities! (id:41954)
10 Sawyer Avenue
Whitby (Brooklin), Ontario
A Brooklin Stunner You Wont Want to Miss! Just steps from historic Brooklin Village, this fully renovated 4+1 bedroom, 4-bathroom home blends timeless charm with modern luxury across nearly 4,500 sq. ft. of turnkey living space. With a detached double garage, wraparound covered porch, and beautifully curated finishes throughout, this property is equal parts inviting and impressive. At the heart of the main floor, the chefs kitchen steals the show with its 48" gas range, top-tier appliances, waterfall quartz island, matching quartz backsplash, and hidden walk-in pantry that keeps counters clear and clutter-free. From here, walk out to the fully covered deck with a hot tub perfect for year-round entertaining and cozy evenings at home. The open-concept layout was designed with gatherings in mind, highlighted by a grand white oak staircase, custom fluted cabinetry with wine display, and a glass-enclosed office that adds a touch of contemporary elegance. Upstairs, retreat to the spacious primary suite, complete with an electric fireplace, an expansive custom walk-in closet room, and a spa-worthy 5-piece ensuite featuring dual vanities, a soaking tub, and glass-enclosed shower. The finished lower level offers incredible versatility and in-law suite potential, with a massive rec room, sleek wet bar, additional bedroom, and plenty of space for movie nights or game-day hosting. Located in one of Brooklins most sought-after neighborhoods, this home is within walking distance of top-rated schools and minutes to the now toll-free eastern 407 making commuting effortless while keeping cottage country within easy reach. This is more than a home its a lifestyle upgrade. Come see it for yourself! (id:41954)
1049 Mount Pleasant Road
Toronto (Mount Pleasant East), Ontario
A tastefully renovated home located in the highly coveted Sherwood Park neighborhood. This property exudes charm and character, flooded with natural light and offering the added bonus of a very private backyard oasis. A spacious living room with bay window and hardwood floors, open concept dining room to the bright white kitchen with shaker-style cabinetry, Caesarstone countertops, marble backsplash, stainless steel appliances and large breakfast bar. Walk out to the garden through a mud room with plenty of windows and oversized walk-in closet creating a seamless indoor-outdoor living experience. Three well-sized bedrooms and spa-like four-piece bathroom. The lower level has a recreation room with pot lighting a double closet, single closet, four-piece bathroom, plenty of storage and laundry area behind double doors. Ultimate garden oasis in a picture perfect garden with maximum privacy, family sized deck, fenced garden, patio and unobstructed views over neighbouring yards - a peaceful setting! Park one car on the legal front pad. Sherwood Park neighbourhood is known for its exceptional public schools (Blythwood, Glenview, North Toronto Collegiate) and private schools close by, lush parks, ravine system... a short stroll to the Yonge subway, bus at your doorstep, and several vibrant shopping areas offering a small-town vibe in an upscale neighbourhood - this location provides the perfect blend of convenience and community. A meticulously maintained home offering easy family living. (id:41954)
2 Avery Place
Perth East (Milverton), Ontario
This remarkable 72 ft x 125 ft property offers a unique chance to create a fully customized home in the welcoming community of Milverton. Perfectly positioned on a picturesque corner backing onto a serene pond, the lot provides a stunning natural backdrop for your future residence. Partner with Caiden Keller Homes to bring your vision to life, blending architectural elegance, modern luxury, and thoughtful design. Imagine a home filled with natural lightsoaring ceilings, expansive windows framing breathtaking pond views, and an open-concept layout ideal for both everyday living and effortless entertaining. The possibilities are endless: a chef-inspired kitchen with quartz countertops, premium cabinetry, and an optional butlers pantry; refined details such as a floating staircase with glass railings, a sleek glass-enclosed home office, or a statement wine feature in your dining area. The upper level can be tailored with spacious bedrooms and spa-like ensuites, while the lower level offers the perfect retreat with oversized windows, a bright recreation space, and options for a guest suite or private gym. Currently available for pre-construction customization, this is your chance to design a home that reflects your style and lifestyle crafted with meticulous attention to detail in a tranquil, scenic setting. (id:41954)
15 Cornwell Crescent
Norwich (Norwich Town), Ontario
Discover Refined Living In This Exceptional Property Nestled In The Heart Of Norwich Backing Onto Ravine. Boasting Five Generously Sized Bedrooms And Three Well-Appointed Bathrooms, This Home Seamlessly Blends Timeless Elegance With Everyday Functionality. Step Into A Sunlit Floor Plan Where Open Spaces Invite Connection And Comfort. The Expansive Living Area Sets The Stage For Cozy Evenings Or Lively Gatherings. A Gourmet-Inspired Kitchen Awaits, Complete With Sleek Quartz Surfaces, An Abundance Of Cabinetry, A Walk-In Pantry, And Modern Appliances. Truly A Culinary Space Designed To Inspire. Adjacent To The Kitchen Lies A Thoughtfully Designed Dining Area, Ideal For Both Casual Meals And Festive Celebrations. Each Bedroom Offers Ample Space And Comfort, While The Primary Suite Provides A Personal Sanctuary With A Private Bath And Spacious Walk-In Closet. Outdoors, Find A Beautifully Maintained Fully Fenced Backyard Perfect For Hosting, Relaxation, Or Recreation. Covered Deck Looking Out Over The Ravine With Complete Privacy. The Lower-Level Paved Patio Creates An Inviting Extension Of The Living Space, Perfect For Alfresco Dining Or Quiet Evenings Under The Stars. Additional Features Include A Two-Car Garage, Dedicated Laundry Room, And A Location That Balances Convenience With Serenity Just Moments From Schools, Parks, Shops, And Restaurants. An Exceptional Opportunity Awaits, Book Your Private Tour Today And Experience The Perfect Blend Of Space, Sophistication, And Location. (id:41954)
36 Cambria Drive
St. Catharines (Port Dalhousie), Ontario
Welcome to 36 Cambria Drive - A Unique Port Dalhousie Retreat with a pool! Set on a massive pie-shaped lot measuring over 100 feet across the back, this 4+1 bedroom, 5-level backsplit with OVER 3100sqft of finished living space offers an incredible blend of modern upgrades and lifestyle features, in one of Niagara's most desirable historic neighbourhoods. Known for its vibrant waterfront, boutique shops, restaurants, and easy access to Lake Ontario, this community offers a rare balance of small-town charm and modern conveniences. Step inside to find a $150,000 main-floor renovation that completely reimagined the space into an open-concept showpiece that you won't see on the previous listing. A chef-inspired kitchen with oversized island, quartz countertops, sleek white cabinetry, and stainless steel appliances flows seamlessly into the dining and living areas ideal for entertaining family and friends. this house keeps going and going and going!! Outdoors, the property shines with a saltwater pool, surrounded by stamped concrete and mature landscaping for privacy. Whether you're lounging under the gazebo or hosting a summer pool party, this backyard is designed for enjoyment.The surprises continue inside with a bright sunroom featuring a built-in koi pond, a true conversation piece. While most recently used as a tranquil indoor water feature, the space offers creative versatility: think indoor herb garden, unique art installation, or a custom wine-tasting bar. the home has 3 separate entrances (think, 'investment potential'), 2+2+1 bedrooms +den , ideal for extended families as well! Huge pie-shaped lot offers unmatched backyard space, actual steps to Lake Ontario and local parks, with easy highway access. This home is more than just a house, it's a lifestyle. (id:41954)
90 Arcade Crescent
Hamilton (Southam), Ontario
Tucked away on a quiet court in one of the mountain brows most sought-after pockets, this charming 4-bedroom, 2-bathroom home offers the perfect blend of space, privacy, and convenience. Situated on a 45 x 102 ft lot, the home features a versatile 1.5-storey layout with 3-bedrooms upstairs, and one in the finished basement with a proper egress window.A full 4-piece bathroom on the main level and a 3-piece bath in the basement provide flexibility for families, downsizers, or multi-generational living. Step outside to a private, fully fenced backyard with mature trees ideal for relaxing, entertaining, or pets. Located just steps from the Mountain Brow and the Bruce Trail, and only a 5-minute drive to Locke Streets popular cafés, restaurants, and boutiques, this home delivers lifestyle and location in equal measure. Don't miss this opportunity to own a well-maintained home in a family-friendly court! (id:41954)
72 Cindy Drive
St. Catharines (Lakeshore), Ontario
Steps to the Lake & Sunset Beach! This beautifully renovated side-split is more than just a house, it's a lifestyle! Tucked away in St. Catharines highly desirable North End by the lake, this bright and spacious 4-bedroom, 3-bathroom home offers over 1,800 sq. ft. of modern living designed for both entertaining and everyday family life. From the moment you arrive, the curb appeal will impress with a stylish stucco-and-brick exterior, double drive, and lovely landscaping. Inside, you'll love the warm hardwood floors, custom designer panels and touches, and open-concept living and dining spaces that flow seamlessly to the stunning kitchen! Professionally planned with quartz counters, stainless steel appliances, and useful storage. The generous bedrooms all feature hardwood floors and large closets, including a dreamy primary suite with a modern 3-piece semi-ensuite bath. Thoughtful floor plans even allows for income potential. Step outside to your very own backyard oasis - a huge deck, lush garden, and fully fenced yard perfect for gatherings or al fresco dining. Major upgrades have all been taken care of: shingles & windows (approx. 2018), new electrical panel (2023), EV charger (2023), and updated eaves/fascia/soffits. Energy-efficient features inside and out mean this home is as practical as it is beautiful. Walk to the lake, enjoy top-rated schools nearby (Prince Phillip, Dalewood, Governor Simcoe), and experience one of the city's most sought-after communities. This home truly is move-in ready and waiting for you! Your North End lake lifestyle starts here book your showing today! (id:41954)
5 Hill Avenue
Brantford, Ontario
Welcome to Terrace Hill! This warm and wonderfully updated 3-bedroom detached home is nestled in the heart of the community, offering both charm and peace of mind. All the big-ticket items have already been taken care of - from major mechanicals to key renovations - so you can simply move in and enjoy. Recent updates include: Main Roof, 100 amp electrical panel, waterproofing (back of home), pot lights, sump pump, Most Windows, Bathroom vanity & toilet, washer & dryer (2021), High efficiency furnace, A/C, Driveway (2022). Back Roof & Fridge (2025). Breezy Main floor layout features living, dining and large family size renovated kitchen with walkout to yard plus a generous main floor bedroom with French doors. Modern family size kitchen overlooks and walks out to your private backyard playground. A big backyard is perfect for all of your entertaining and features multiple patio and garden areas plus a large shed. Upstairs you'll find two additional bedrooms - a primary bedroom with large closet and a second bedroom perfect for home office, nursery, or a growing family. Large bright renovated washroom includes a main floor laundry space. The basement provides additional opportunities for a home gym/storage space ++ The perfect starter family home to a downsizers delight and everyone in between. LED lights throughout, main floor laundry, loads of custom storage. Everything at your doorstep - Shopping, grocery, loads of restaurants, Wayne Gretzky sports complex, Hwys 403++ Kids here go to Prince Charles PS. North Park CI & VS. Ecole Confederation ES (id:41954)
